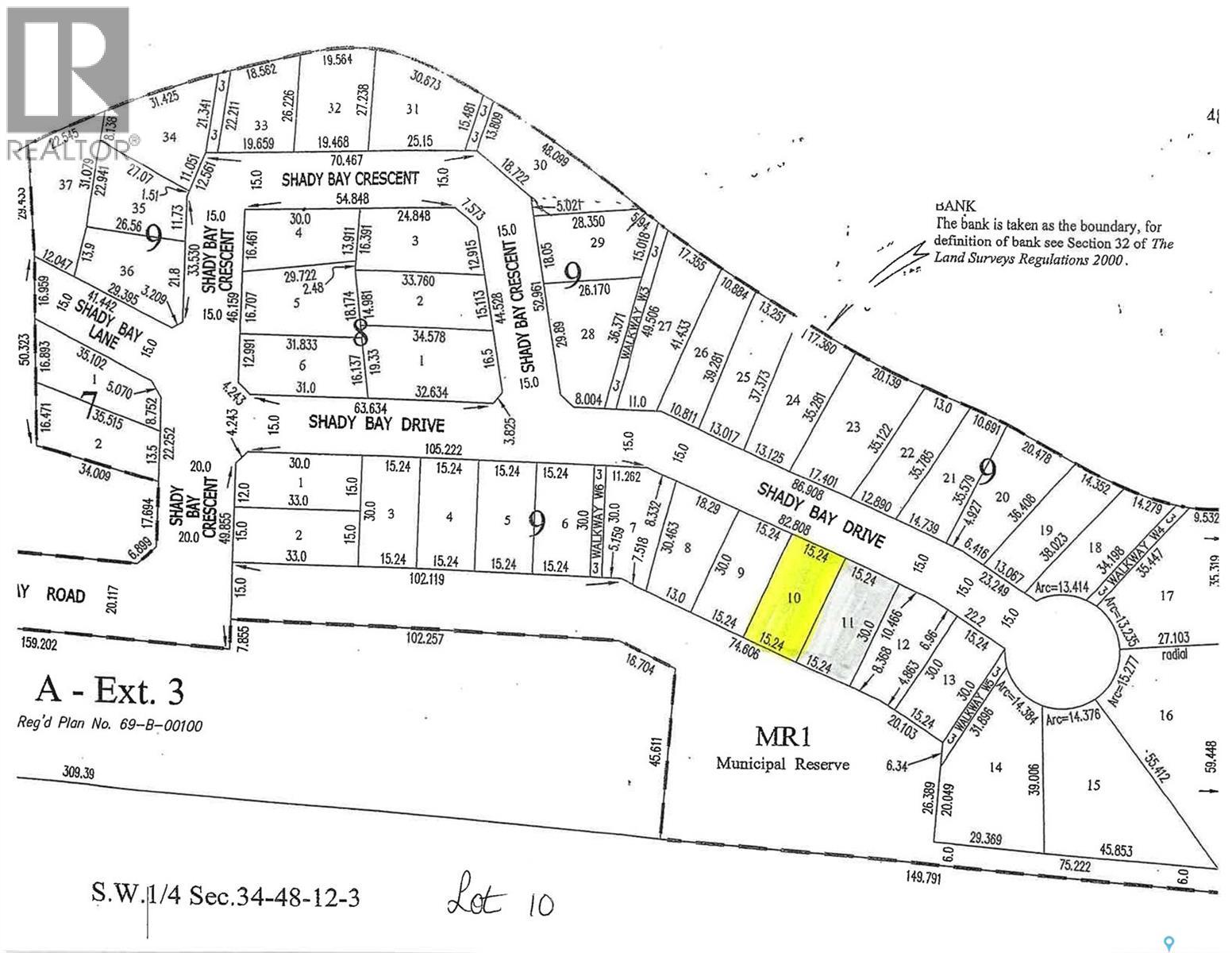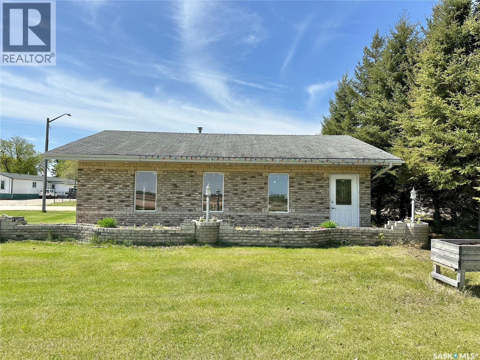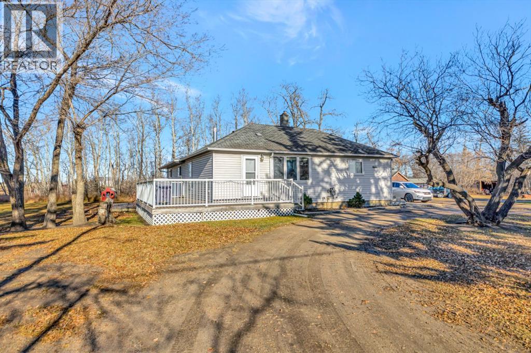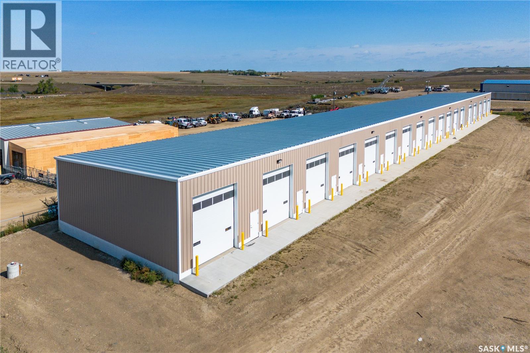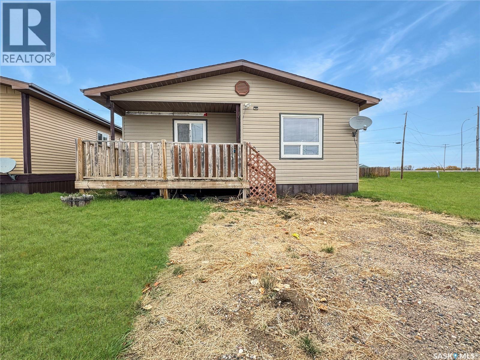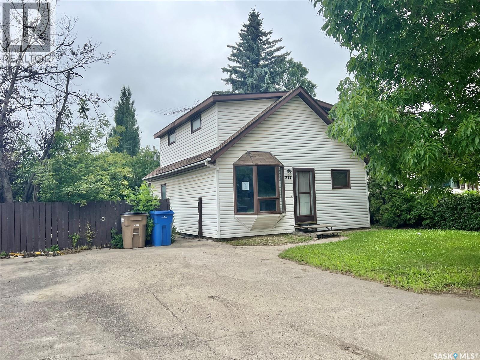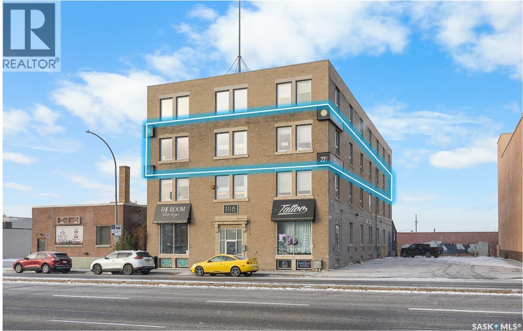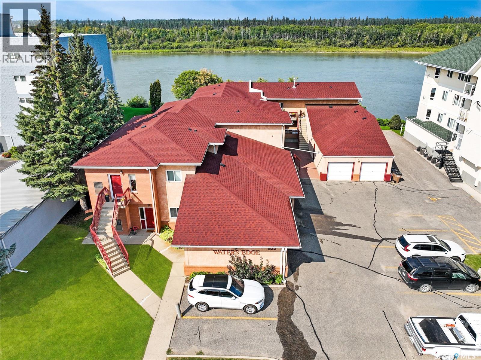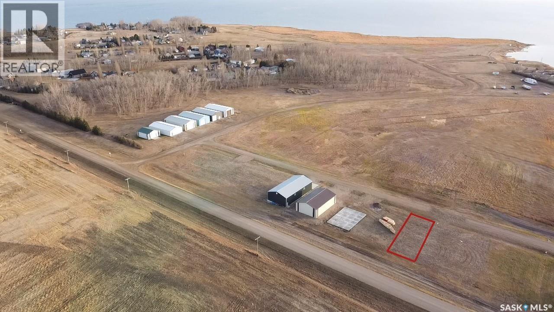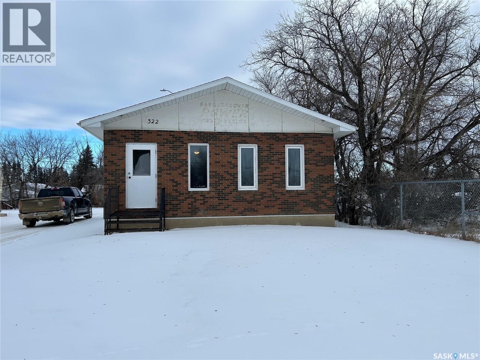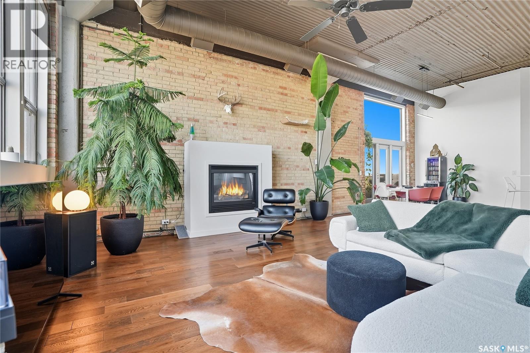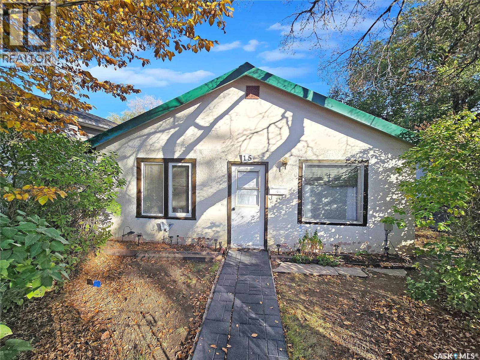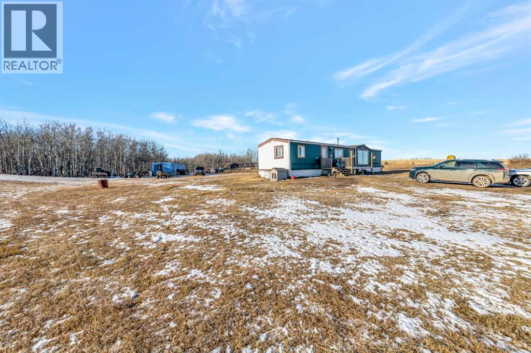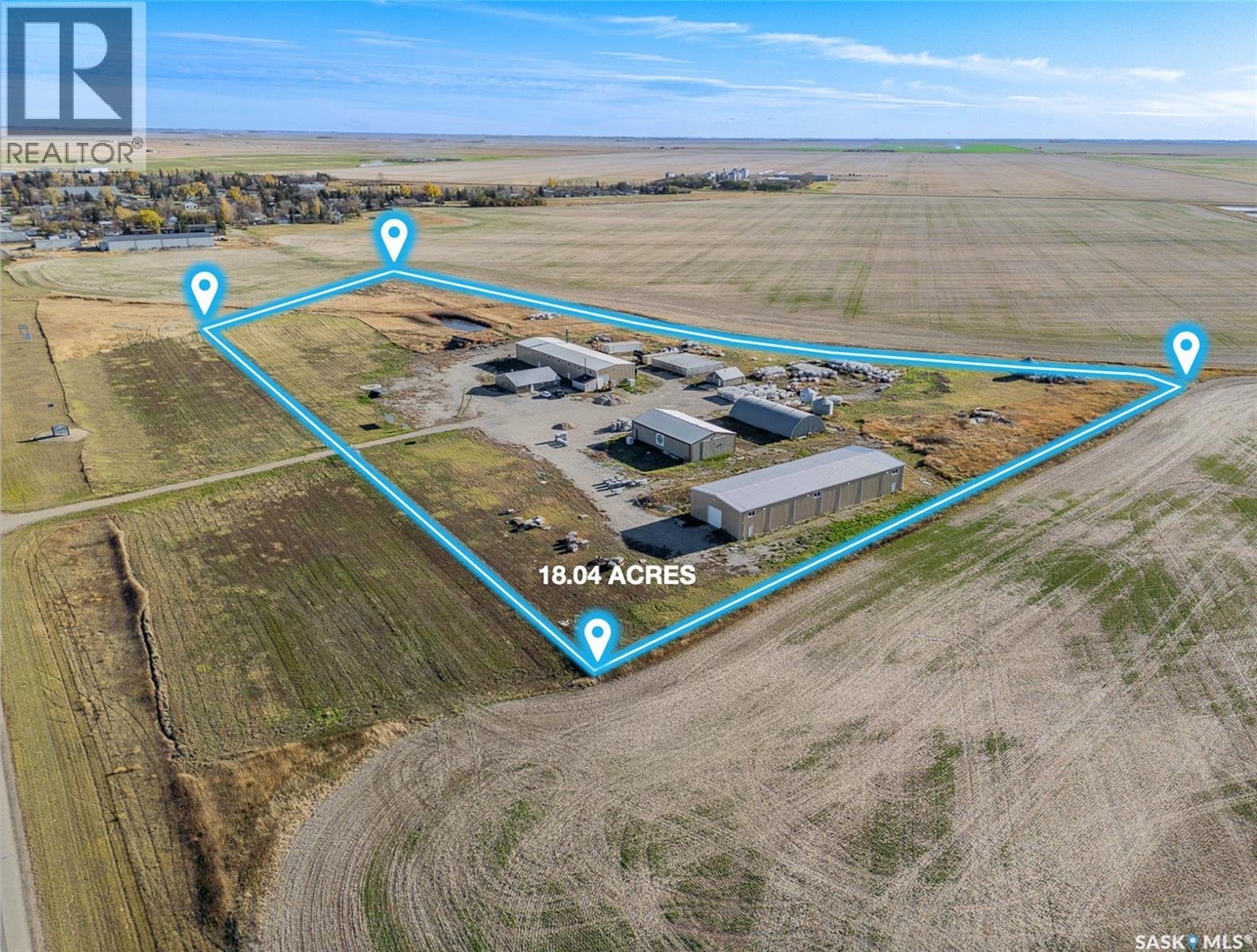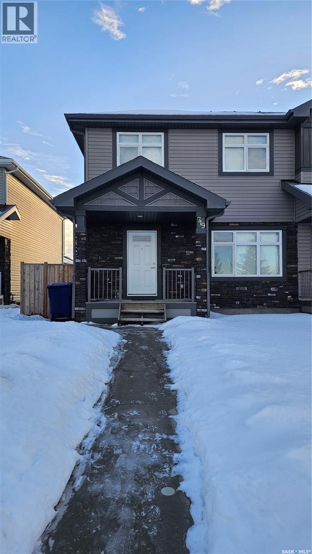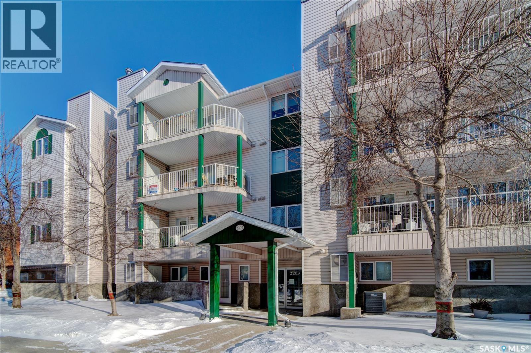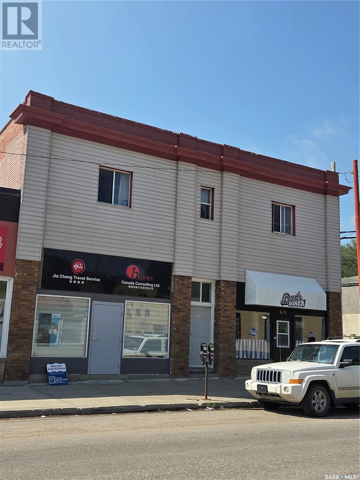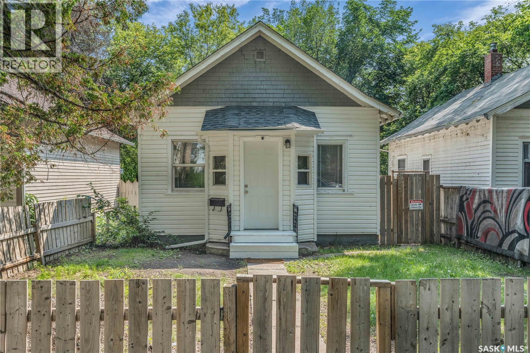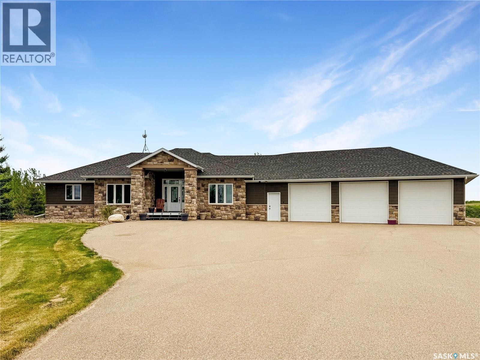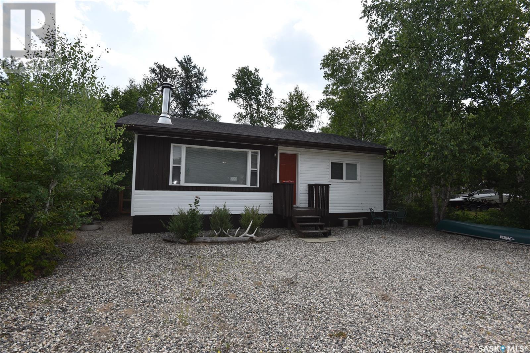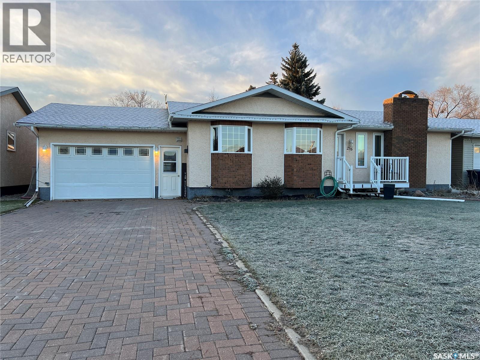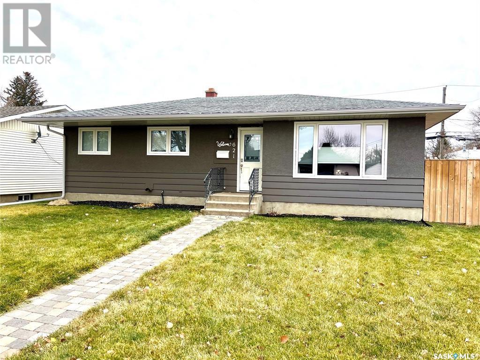10 Shady Bay Drive
Meeting Lake, Saskatchewan
Shady Bay Beach nestled on the shores of Meeting Lake. Meeting Lake is located between 3 major cities. Power to site. Boat launch access. Buyer to pay GST if applicable. (id:62370)
Royal LePage Saskatoon Real Estate
221 Highway Avenue W
Debden, Saskatchewan
Great business opportunity in Debden – Creative Image Salon for sale - keep it a salon or create your own business venture. Being sold is a 832sq ft building that was built in 2000 and features about 400 sq ft of open space (two chairs, a washing sink and a nail desk currently use this space), with a washroom and two other private rooms – one was used for a tanning bed and the other is a waxing room. The property is wheelchair accessible, and the salon fixtures are negotiable with the sale. Continue running this salon or turn the building into another business for the community! The building sits on a crawl space, has central air conditioning and a natural gas forced air furnace.If you are not looking for a commercial space but want to convert it to Residential - that is an option as well! The power and gas are just under $100/month each and phone is approx. $100/ month. Commercial taxes are $2233 annually. Please contact an agent to view! (id:62370)
RE/MAX North Country
105 1st Ave West
Waseca, Saskatchewan
Located in the quiet village of Waseca on a 1.36 acre lot, this spacious bungalow offers 1,637 sq. ft. of living space on the main level. The main floor features a large bright family room featuring natural gas fireplace and beautiful hardwood floors throughout, a dedicated dining area, and a well-equipped kitchen with a central island, ample cabinetry, and newer appliances. The main floor is complete with three bedrooms, a 5-piece main bathroom, laundry, a 2-piece bath, and with the primary bedroom offering the convenience of direct access to the full 5-piece main bathroom. As an added bonus the primary features a fully enclosed/screened in hot tub area privately off the backside of the house. The partially finished basement offers room for storage and the opportunity to finish the space to your individual needs. The home was expanded to its current state in the 1970s and received extensive remodelling in 2006 and onward. Updates include styrofoam insulation on the outside walls, spray foam insulation in the attic, vinyl windows, doors, newer furnace and hot water tank, ducting, plumbing, composite decking and much much more! Offering impressive space, comfort, and value, this Wasece bungalow is truly a must-see! (id:62370)
RE/MAX Of Lloydminster
8 839 Snyder Road
Moose Jaw, Saskatchewan
Looking for a location for your new business or a larger location to grow your existing business? Whether you’re starting a new venture or expanding your current business, this is the perfect opportunity to own your own Condo Unit and build equity—say goodbye to leasing! The Moose Jaw Small Business Development Complex is perfect to do just that! MJSBDC features 12 separate titled bays This single bay is 21’ x 50’. Property Highlights: Large locked compound with power gate and remote access; designated 24’ x 75’ parking with power; heated with both overhead and in-floor systems; heavy load concrete floor with floor drain; 100-amp electrical service; separate power and gas meters; LED lighting & ceiling fan; 14’ x 16’ electric insulated grade door with remote steel security man doors at both ends of the bay; one 2-piece bathroom; Condo fees. Zoning: M4 – permitting a wide variety of businesses: Contractor & professional offices, Building/farm supply stores, Equipment sales & service, Light industrial use, Machinery and equipment storage. Don’t miss your chance to own a space for your business/personal needs in one of Moose Jaw’s newest commercial developments. Excellent Vendor Financing Available. GST & PST will be applied to the purchase price. (id:62370)
Royal LePage® Landmart
406 Birch Drive
Maidstone, Saskatchewan
Welcome to this 1988 modular home located on the desirable west side of Maidstone. Offering 1,120 sq ft of functional living space, this home features 3 bedrooms and 1 bathroom, making it a great option for families, first-time buyers, or investors. Inside, you'll find an inviting open-concept layout with plenty of natural light throughout. The spacious design offers a comfortable flow between the kitchen, dining, and living areas. This property is being sold “as is, where is” and does require a bit of TLC, providing a great opportunity to add your personal touch and build equity. Don’t miss out on this affordable chance to create your own cozy space in a quiet area of Maidstone! (id:62370)
Dream Realty Sk
211 2nd Avenue S
Melfort, Saskatchewan
Welcome to this family size home that offers an open concept design that provides a large kitchen that features an island! The living room has a back door accessing the patio to enjoy. There is one bedroom on the main floor and three bedrooms on the second level. Three piece bathroom with laundry on main floor and a full bath on the second level. The basement is finished to utilize as a family room or storage. The home has attractive street appeal with charm that has front parking and walking distance to the Maude Burke Elementary School. (id:62370)
Royal LePage Hodgins Realty
3 1118 Broad Street
Regina, Saskatchewan
4,200 sq. ft. of beautifully finished turnkey office space for rent on the 3rd floor of a character-rich building in the highly desirable Warehouse District. This bright and inviting suite is suitable for a wide range of officer users as it features 18 private offices, a welcoming reception area, kitchenette area and a generous boardroom, all surrounded by large windows along the perimeter walls that fill the space with natural light. The property includes 4 dedicated parking stalls for added convenience and showcases a unique blend of heritage charm and modern functionality—ideal for professional offices, creative firms, or organizations seeking a vibrant downtown location. Ready for immediate occupancy, this space offers the perfect mix of character, comfort, and convenience in one of the city’s most sought-after districts. Operating cost is budgeted at $6.30 psf. Tenant pays power separately. Space is available as current Owner/Occupier is relocating to another owned location. (id:62370)
RE/MAX Crown Real Estate
A1 532 River Street
Prince Albert, Saskatchewan
River Front. Welcome to this two-bedroom, one-bath condominium located at Waters Edge. This beautifully maintained home features an inviting open-concept layout that seamlessly connects the living room, kitchen, and dining area. Perfect for both everyday living and entertaining. The spacious living room offers plenty of room for hosting guests and relaxing in comfort. The unit also includes convenient access to an attached garage, providing added ease for everyday living. The condo features updated flooring throughout, along with a stylishly renovated bathroom. The large primary bedroom, offers abundant space for furniture and personalization, while the second bedroom is generously sized and versatile. A substantial laundry and utility room provides excellent storage options, ensuring you have room for all your essentials. Enjoy serene river views right from the property, adding a sense of tranquility to your everyday life. Residents also have access to a shared dock ideal for water enthusiasts who enjoy canoeing or kayaking, as well as anyone who simply appreciates the peaceful waterfront setting. This exceptional condo combines comfort, convenience, and natural beauty. Don’t miss your opportunity to make it yours! (id:62370)
Exp Realty
Lot 12 Karlson Road
Diefenbaker Lake, Saskatchewan
Fantastic opportunity to own a commercially zoned storage lot in the sought-after community of Hitchcock Bay. Just 1.5 hours from Saskatoon, under 10mins from Birsay (for essential ammenities) and steps from the shores of Lake Diefenbaker, makes for a good access to the boat launch and/or near your cabin. Ideal for building a garage or shop to house all your lake toys. Besides the boat launch the community offers a community gathering area "The Shack", playground, golfing, pickle ball court and the most desirable public beaches!. The 60x120 lot is serviced with municipal water, no GST applicable and a personal getaway base at the lake. Call us today for more information and start planning tomorrow! (id:62370)
RE/MAX Shoreline Realty
322 Mcallister Avenue
Porcupine Plain, Saskatchewan
Welcome to 322 MCALLISTER This newly renovated home in Porcupine Plain has been completely gutted and redone with modern decor and open concept in mind. Two large bedrooms and 3 piece bathroom are more than enough room for a family starter home or a revenue producing rental property. Newer furnace and a central air conditioner ensures comfort in any weather. Ready for immediate possession, don't miss out on this opportunity for a completely redone home!!! (id:62370)
Century 21 Proven Realty
503 211 D Avenue N
Saskatoon, Saskatchewan
Welcome to the historic T. Eaton Building. This top-floor loft features soaring ceilings, original brickwork, and an open-concept design. A spacious entrance welcomes you in and teases your eye to the main living area. The elevated kitchen showcases upgraded cabinetry, counter tops, and a tile backsplash with a minimalist design. From day to day meals to entertaining your friends and family - you will find a seamless flow here from kitchen to dining. The dining area lends access to the balcony above the trees; relax on the built-in seating or tend to the BBQ - all while taking in the scenery around. Inside you will find engineered flooring that compliments the brick while connecting you through a thoughtful layout. The living room looks west over an unobstructed skyline view and welcomes the evening light in - illuminating the backdrop for your art. Here you can unwind with your favourite record and the cozy warmth of the gas fireplace. The primary retreat is adjacent - a large room with a simplistic flow. The recently renovated en-suite blends seamlessly with floor to ceiling glass - creating privacy and an airiness. There is an additional closet space here and walk-in closet nook around the corner too! The secondary bedroom is also spacious with a 4 piece bathroom nearby. Laundry is found in the utility room along with high-efficiency mechanical including central A/C and HRV for added comfort. Other notable features include; Hunter Douglas blinds, 1 large U/G parking stall, 2 storage lockers and building amenities with: secure fob access, elevator, rooftop terrace, exercise room, and security gates to the out door parking area with space for visitor parking. A rare opportunity to own one of the most unique lofts in Saskatoon! Don’t hesitate to book a showing on this iconic home. (id:62370)
Realty Executives Saskatoon
15 10th Avenue Ne
Swift Current, Saskatchewan
Affordable and full of potential—this 2-bedroom, 1-bath home offers nearly 1,000 sq ft of open, functional space for under $150,000. Featuring main floor laundry, a durable metal roof and off-street parking for two vehicles, this home is as practical as it is budget-friendly. With a bright layout and lots of open space, it’s an easy choice for a first-time buyer or anyone looking for a low-maintenance rental. Smart, simple, and move-in ready—this one’s a great opportunity that won’t stick around for long. (id:62370)
RE/MAX Of Swift Current
Pt Ne 03-48-27-W3
Rural, Saskatchewan
Escape to the peace and quiet of country living—at an affordable price! This 7.81-acre property offers the perfect blend of tranquility and practicality, giving you your own slice of rural paradise.The home has been thoughtfully updated over the years, featuring new PEX plumbing, an electric furnace (A/C compatible), pressure tank, water softener, reverse osmosis system, updated flooring and lighting, and mostly newer windows. The septic system and 296-ft well were also replaced in recent years, giving you peace of mind for the long term.Inside, you’ll find a comfortable 2-bedroom, 2-bathroom layout with a spacious family room and a functional kitchen and dining area. Step outside and enjoy the freedom of country life—this property is already set up for pigs and chickens, making it ideal for anyone looking to live more self-sufficiently.A charming guest house with a wood stove adds extra versatility, whether for visitors, hobby space, or storage.Directions: South on the Lone Rock Grid (TWSP 3273), East on 482, then South on 3272. Property is on the right, marked 48078. (id:62370)
RE/MAX Of Lloydminster
Nw 17-14-15 W2m
Francis Rm No. 127, Saskatchewan
Heavy industrial property situated at Sedley SK just outside of Regina. There are 6 buildings on 18 acres. Ranging from 2,100 sqft office up to 8,000 sqft industrial shop as well as storage quonset. Total sqft of all buildings is just under 23,000 sqft. More information can be provided on each building. The industrial buildings features extensive electrical and power upgrades. Priced well below replacement cost. This is an excellent property for nearby farmer or any business needing large space and yard. The multiple buildings also offers the option of renting out as additional income. (id:62370)
RE/MAX Crown Real Estate
719 Pringle Crescent
Saskatoon, Saskatchewan
Welcome to this beautiful Semi-detached two-storey house, ideally located in the highly desired Stonebridge community offering an exceptional combination of comfort, space, and convenience. Front door greets you into a bright and open main floor that features a spacious living area that flows into a modern open-concept kitchen and dining space, complete with Big windows throughout flooding the house with natural light. You will also find a 2Pc bathroom on main floor for added convenience. Upstairs, you will find three spacious bedrooms and two full bathrooms, including a master bedroom with a 3-piece ensuite featuring a custom build tile shower. A custom-built oversized concrete patio provides direct access to the private double-car garage, adding both functionality and value. The fully fenced backyard offers the perfect opportunity to enjoy outdoor living with privacy — ideal for families with kids, summer BBQs, and gatherings with friends. The unfinished Basement is ready for your imagination and offers a great potential. Within the close proximity of this property you will enjoy Parks, Trails, Playground and also Primary school making it a desirable location for any family. Call to view today! (id:62370)
Exp Realty
404 2203 Angus Street
Regina, Saskatchewan
Welcome to #404-2203 Angus Street! This top floor apartment style condo unit is located in the desired area of Cathedral, a historic and vibrant neighborhood of Regina! Just west of downtown, this area features mature trees and the condo is walking distance to 13th Avenue shops, cafes and restaurants. It’s ideally located close to Les Sherman Park, Wascana Creek and walking paths. This lovely 784 sq ft home has a nice clean, warm and inviting feel. Your kitchen comes complete with plenty of white cabinetry and the fridge, stove, and dishwasher are included. A front coat closet is also available for convenience. From the kitchen you’ll enter your spacious, bright living room with garden door access out onto your north facing balcony where you will see nice views of the neighborhood. Included off the deck is the utility room with an owned furnace and water heater. Back inside and down the hall you will find 2 good-sized bedrooms with closet space, as well as a full 4-piece bathroom. In-suite laundry is an added bonus, with a washer and dryer that will remain with the condo. This room is also additional storage space for your unit. The condo features a secure, underground parking space – no more parking outside in those cold Saskatchewan units. This property is an affordable way to get into the market or downsize or ideally purchase as an investment property as the current tenant would like to stay! This unit is worth checking out. Contact your local Realtor® to set up your personal viewing today. (id:62370)
Century 21 Dome Realty Inc.
1419 11th Avenue
Regina, Saskatchewan
Exceptional Investment Opportunity – Turnkey Multi-Use Commercial Building! This versatile, income-generating property is perfect for investors or entrepreneurs looking for a mixed-use space. Featuring a fully equipped restaurant, professional office area, and multiple rental units, the potential here is limitless! Main Floor offers Spacious Office/Commercial Area on one side and a Turnkey Restaurant on the other– Fully equipped kitchen with all appliances and assets included in the sale. Restaurant currently leased until March 2027. Second Floor offers Seven (7) Rooms – Ideal for use as offices or rental bedrooms. Four (4) Bathrooms and a Full Kitchen. All rooms are currently leased. Don’t miss out on this rare opportunity ! (id:62370)
Realty Executives Diversified Realty
4005 3rd Avenue W
Waldheim, Saskatchewan
Welcome to Waldheim! A welcoming and well-kept community known for its pride of ownership and small-town hospitality. Residents enjoy a K–12 school, community rink, parks,golf course, medical clinic and fibre internet. Just a 30 minute drive North of Saskatoon, Waldheim offers a peaceful lifestyle with an easy commute to city amenities. Discover this spacious custom-built bungalow, perfectly designed for comfort, functionality, and multi-generational living. Situated on an expansive lot with plenty of room for gardening or outdoor enjoyment, this property offers exceptional value and versatility. Step inside to a bright and inviting main floor featuring a large kitchen with custom maple cabinetry, ample counter space, and a cozy breakfast nook. A formal dining room and generous living room provide excellent spaces for gathering and entertaining. Conveniently located on the main level are the laundry room, a well-appointed primary bedroom featuring double walk-in closets and an ensuite, a second bedroom, and a dedicated office—ideal for working from home or hobbies. Off the back of the home, a charming sunroom overlooks the beautiful backyard, offering the perfect place to relax in any season. The lower level is designed with flexibility in mind, featuring a legal 1-bedroom suite complete with a full kitchen, in-floor heat, and its own laundry hook-up—perfect for extended family or rental income. The basement also includes two additional bedrooms and a large storage room, providing abundant space for everyone. Outside, enjoy both front and back decks, ideal for morning coffee, evening sunsets, or summertime entertaining. The triple attached garage adds convenience, storage, a workspace with a 220V outlet and room for all your vehicles and toys. This exceptional bungalow blends expansive living space, thoughtful design, and income potential—truly a rare find on such a generous lot! (id:62370)
Century 21 Fusion
719 Donald Street
Hudson Bay, Saskatchewan
This sturdy built home is a charming bungalow which offers 938 sq ft on the main floor and the same on the lower level has a welcoming front entry porch and a bright, spacious living room featuring a bay window. Situated on a generous 50’ x 150’ lot, this 6-bedroom, 1.5-bath home might be the perfect fit for your family. The main floor includes newer kitchen cabinets and comes equipped with fridge, stove, microwave, washer, dryer, dishwasher, and central air conditioning. Outside, you’ll find a detached insulated garage with concrete apron and a storage shed for all your extra items. Downstairs provides incredible flexibility, offering four additional rooms that can be used as bedrooms, offices, storage, or even a gaming room. The lower level also includes a laundry/utility area and a 2-piece bathroom with room for future expansion. A wonderful family home with plenty of space and potential! Set up your viewing soon! (id:62370)
Royal LePage Renaud Realty
120 O Avenue S
Saskatoon, Saskatchewan
Investors alert! A Fully Updated Bungalow in Pleasant Hill! This beautifully renovated bungalow blends modern upgrades with functional design, making it an ideal choice for first-time buyers, families, or investors. Offering 960 sq. ft. of thoughtfully designed space, the home features 3 spacious bedrooms, 1 upgraded 4-piece bathroom, and 1 stylish 3-piece bathroom, along with a fully finished basement for added versatility. Step into the 9-foot vaulted front living room, which creates a bright, grand, and inviting first impression. The kitchen is a true showstopper, boasting granite countertops, brand-new stainless steel appliances, a large walk-in pantry, and 39" over-height white cabinetry, offering both modern style and abundant storage. The open-concept living and family rooms are designed for comfort and style, featuring Vinyl Plank flooring, new light fixtures with adjustable color tones, and large upgraded windows that flood the home with natural light. The fully finished lower level extends your living space with a cozy family room, a dedicated laundry area with brand-new high-end washer and dryer, and a large storage room. The home is also equipped with a high-efficiency furnace. Conveniently located in Pleasant Hill, this home is close to schools, parks, and all essential amenities. Fixed term lease until Jan. 15th, 2027; Tenant is paying $1,950/m+Utilitis. 24 Hr Notice needed. New owner must take over the lease. (id:62370)
L&t Realty Ltd.
6 Battle Ridge Estates
Battle River Rm No. 438, Saskatchewan
Tucked into the sought-after Battle Ridge Estates, this gorgeous 12.45-acre property offers the perfect mix of modern comfort and peaceful prairie living. From the moment you arrive, this home stands out. A paved driveway leads to a metal security gate, welcoming you into a beautifully landscaped yard equipped with over 100 underground sprinklers to keep everything lush and green. Inside, this spacious 5-bedroom bungalow is built to impress. The main level is constructed with 2x8 walls wrapped in 1.5 inches of Styrofoam insulation, delivering both efficiency and durability. Enjoy elegant finishes throughout including granite countertops, tile and hardwood flooring, and in-floor heat in the basement and garage as well as forced air natural gas furnace to accompany central air conditioning in the summer for the main floor. The heart of the home is the stunning kitchen featuring a massive granite island that flows seamlessly into the dining and living areas. Patio doors lead from the dining space to a large deck overlooking your private view of the natural Saskatchewan plains. The main floor includes three spacious bedrooms, and a luxurious primary suite with walk in closet, a Jacuzzi tub, tiled shower, and dual sinks. Downstairs, the fully finished basement features 9-foot ceilings, an expansive recreation area open to a cozy family room with a natural gas fireplace, two oversized bedrooms, a full bath, and another office or hobby space. The basement is built with 8-inch ICF walls, ensuring long-term strength and insulation. The triple attached garage adds even more value, boasting acid-stained in-floor heated concrete, plus a convenient bathroom—a rare find. There is a massive 40 x 40 pole shed for even more extras storage. Whether you’re seeking space, peace, or a high-end acreage lifestyle, this property offers it all. Move-in ready and built for comfort—come experience the acreage life without giving up convenience. Call today to book your private showing. (id:62370)
Dream Realty Sk
217 Birch Drive
Tobin Lake, Saskatchewan
Welcome to your year-round retreat at Prudens Point on the north side of Tobin Lake! This fully furnished 4-season cabin offers a cozy yet spacious feel with two generously sized bedrooms, an open-concept kitchen and living area, and a screened-in outdoor room—ideal for enjoying summer evenings bug-free. The private, fenced backyard features a firepit area perfect for gatherings and outdoor entertaining. Situated just a short walk from the lake, you'll have easy access to all the community amenities including a beautiful beach, playground, and convenient boat launch. Whether you're looking for a peaceful weekend getaway, a fishing haven, or a place to make family memories, this property checks all the boxes. (id:62370)
Mollberg Agencies Inc.
235 George Crescent
Esterhazy, Saskatchewan
FAMILY HOME - 1622 SQ FT - QUIET NEIGHBORHOOD - VERY CLOSE TO ELEMENTARY SCHOOL AND DAY CARE. A family home of this size is hard to find in this market. With 1622 sq ft, this 1981 home with the addition built on in 1990 features a great amount of space for your family. From the garage entrance into the home,you will appreciate the entryway that provides entry directly to the bedrooms & 4 pc bathroom or, you can turn into the kitchen where your eye will carry through to the open concept of the kitchen, dining and livingroom. The kitchen features centre island, pantry space and plenty of upper and lower cabinetry. Adjacent dining area makes serving more than convenient. Bay windows in the kitchen and dining accentuate the area. Livingroom features a natural gas fireplace and plenty of space with it's "L" shape where you can utilize for a traditional formal dining area or perhaps a gaming or play area for the kids. Main floor laundry is an absolute feature you won't want to live without. Add upper cabintry and there is even more storage if you require. Primary bedroom features a 3 pc ensuite for your privacy and convenience. There is plenty of storage available on the main floor. Finished basement with recently updated laminate flooring, offers plenty of space available for your family gatherings or entertainment. The natural gas fireplace adds warmth to this large space and you will find it very convenient with added cabinetry and large counter tops for serving snacks and beverages. It also offers a 3 pc bathroom (with finishings needing to be completed) as well as 2 extra bedrooms. Deep single attached garage with walkthrough to an enclosed sun room will add to your quiet personal space. Backyard patio area, partially fenced yard with workshop and shed completes this private back yard. This property is one that you will be proud to call home. Schedule your personal viewing today! There is still time to make this the perfect Christmas gift ever! (id:62370)
RE/MAX Revolution Realty
621 Central Avenue S
Swift Current, Saskatchewan
621 Central AVE S is renovated top to bottom and checks all the boxes. Step into this home and instantly be IMPRESSED with all of the updates. Open concept kitchen, dining and living area. Bright white kitchen with pantry and moveable island is as beautiful as it is functional. Kitchen appliances included in list price. The main floor boasts three bedroom and a nicely updated 4 pc bath. Lots of storage throughout this home. Head downstairs to a cozy basement with lush carpet that is ready for some movie nights. You will also find an additional bedroom, bathroom, office and spacious laundry/utility room with double storage closets. Outside you can enjoy a private fenced back yard complete with deck and garden boxes for the green thumb. The fellas will be happy with the 24x24 detached garage that opens to paved alley. Updates galore, underground sprinklers, quiet family friendly neighborhood and much more. Walking distance to school, golf, rink, swimming pool, and golf. This is a fine location year round. (id:62370)
RE/MAX Of Swift Current
