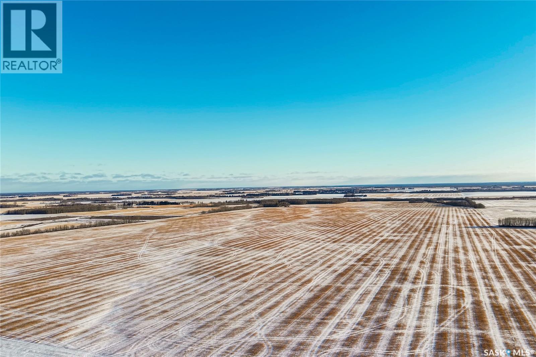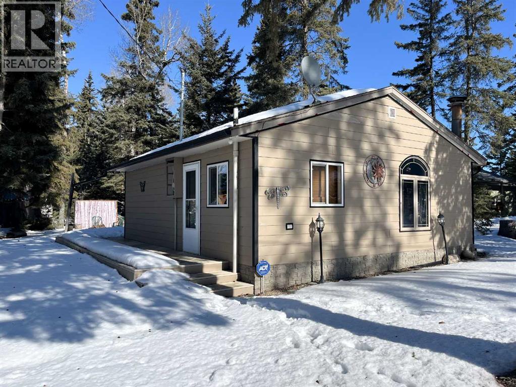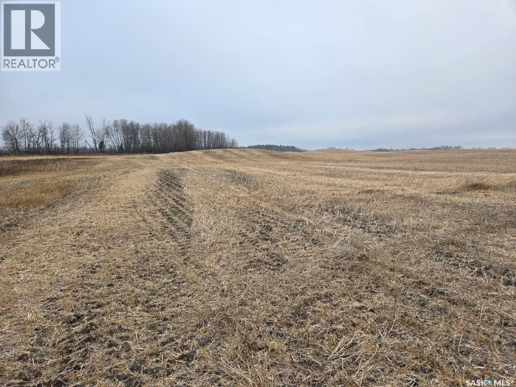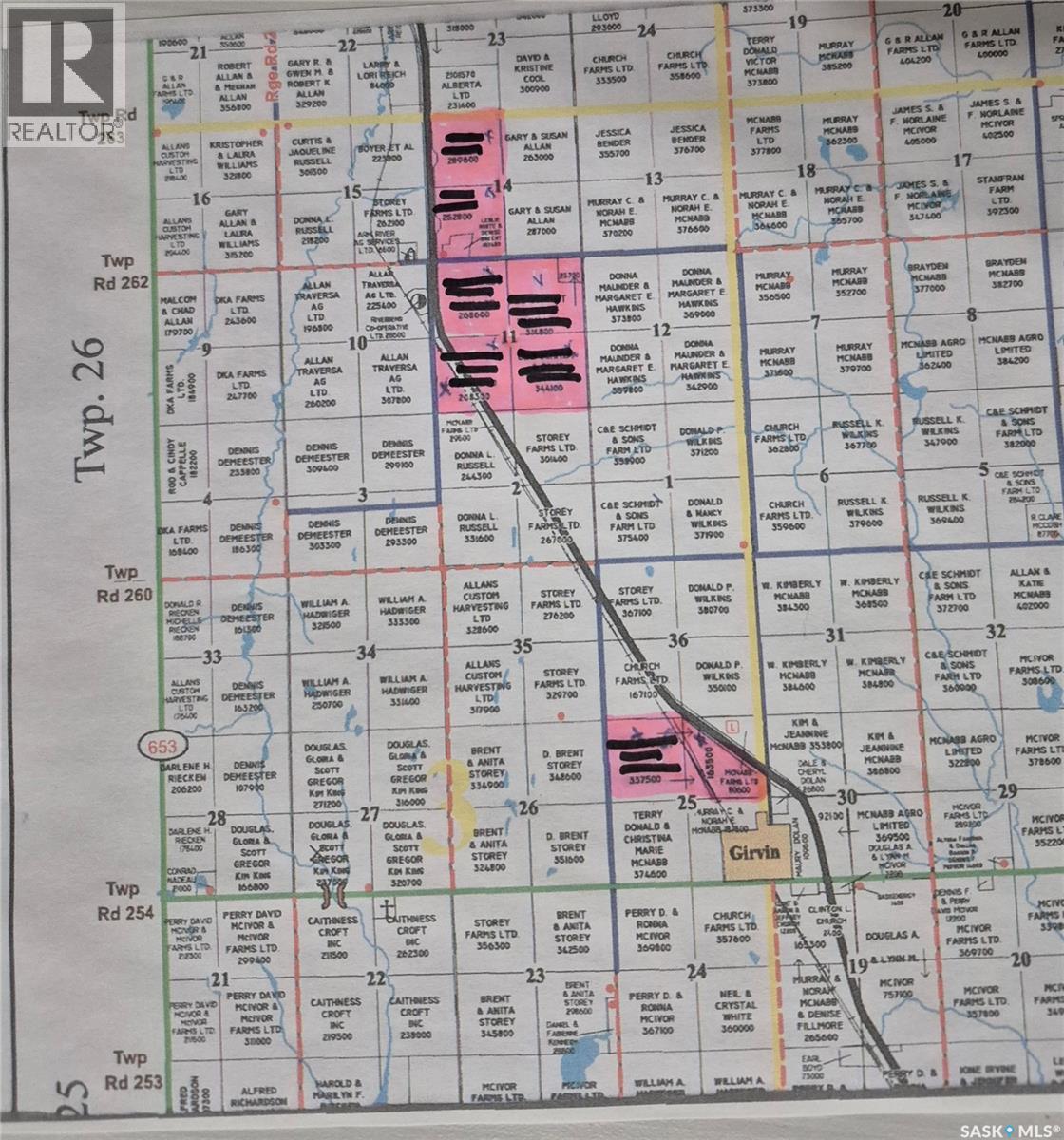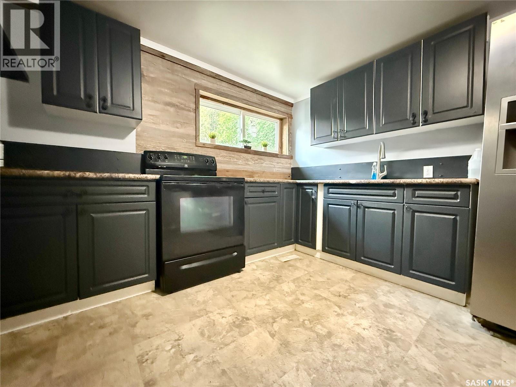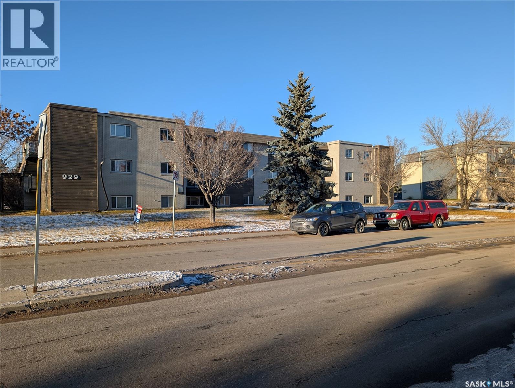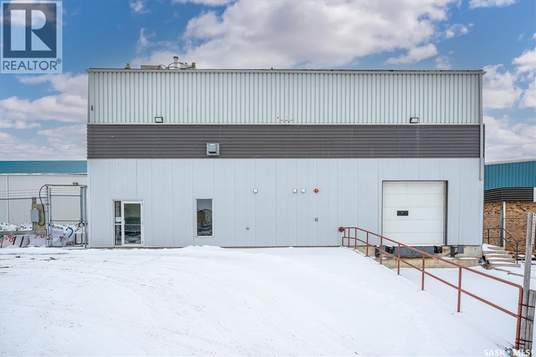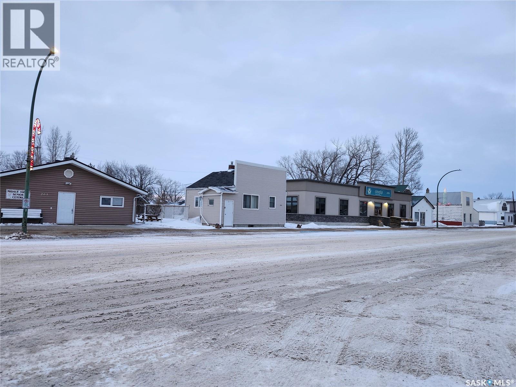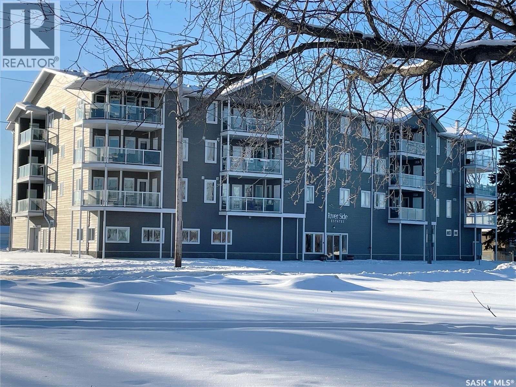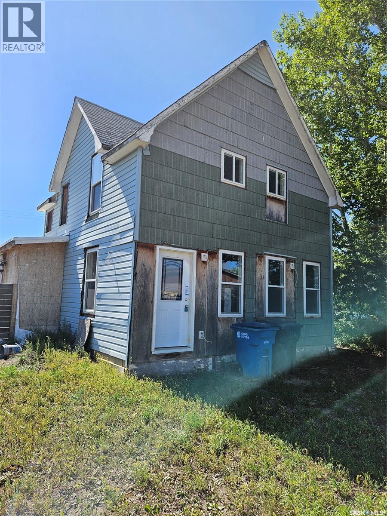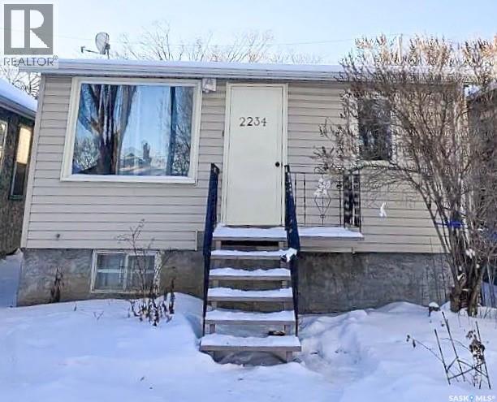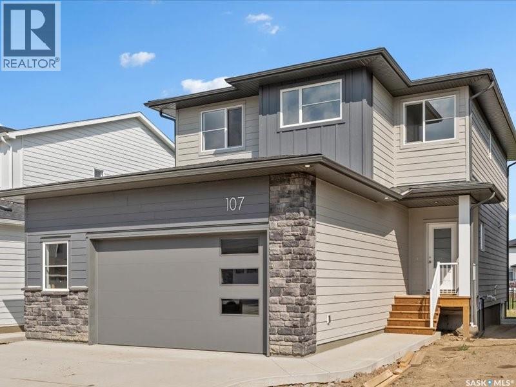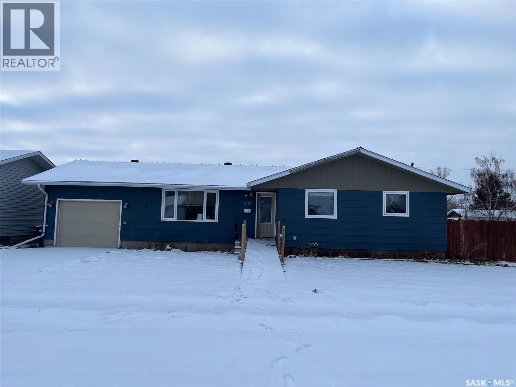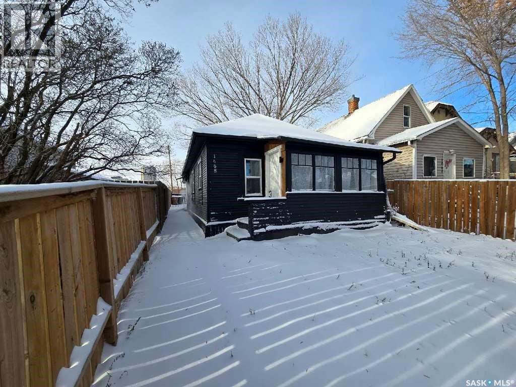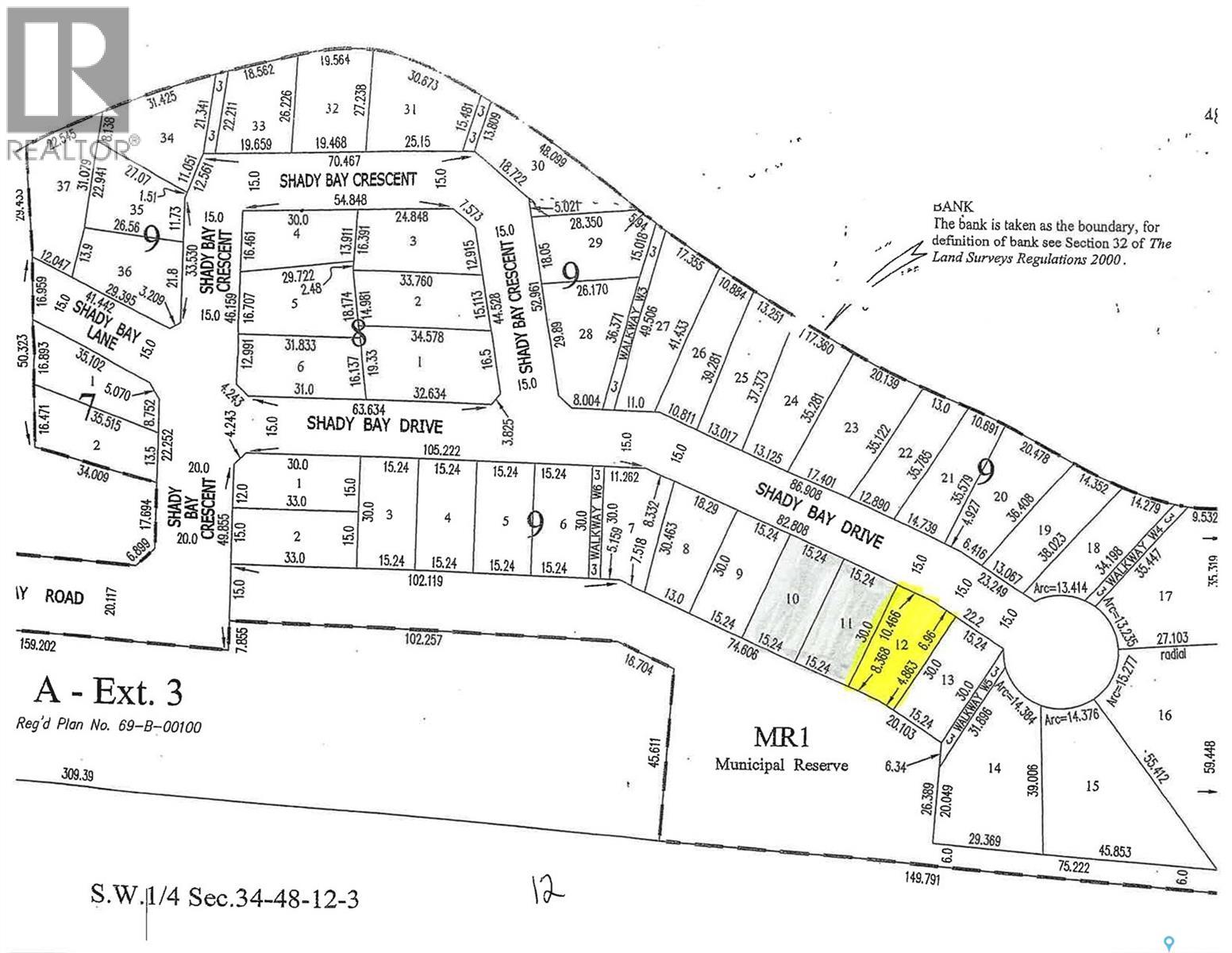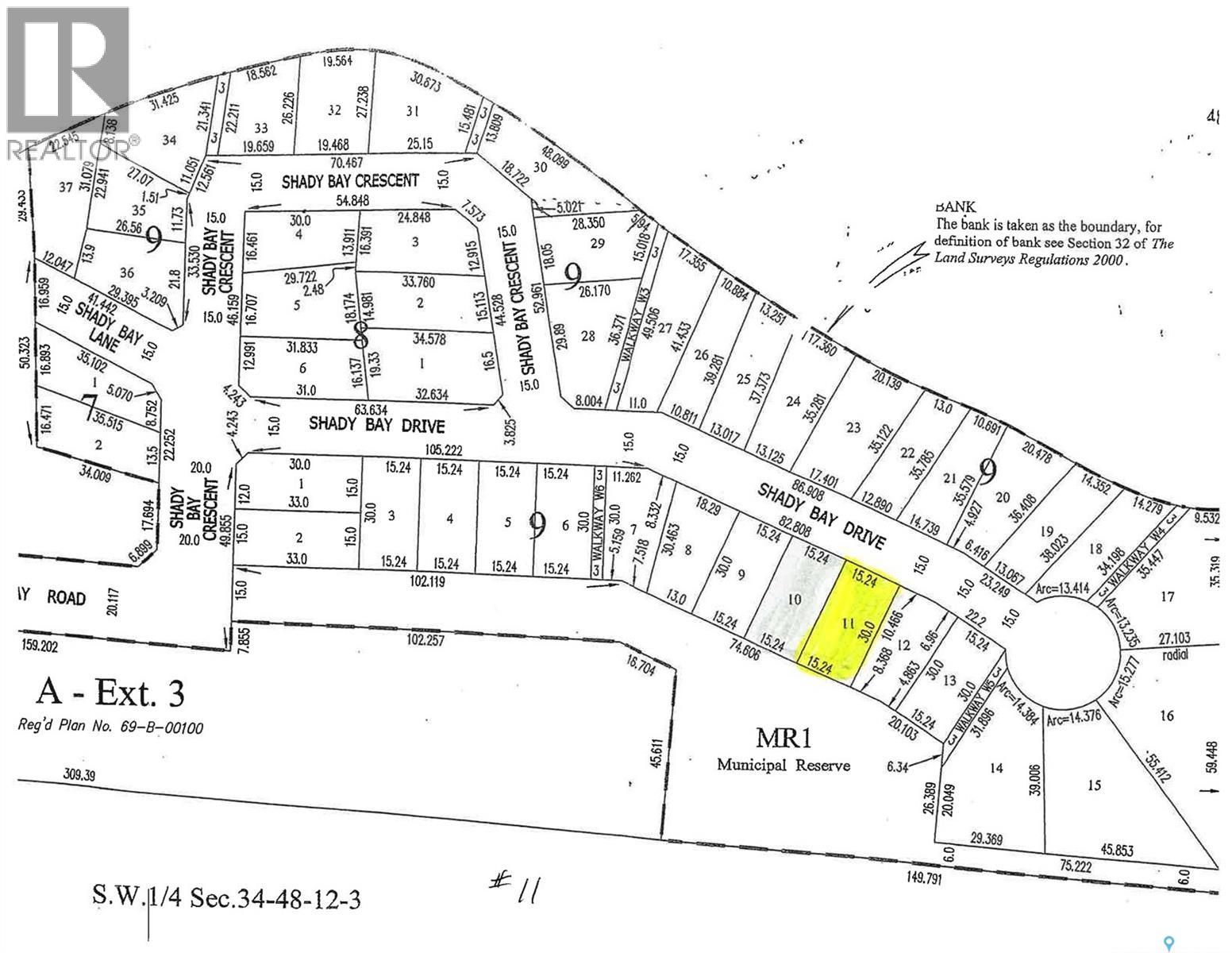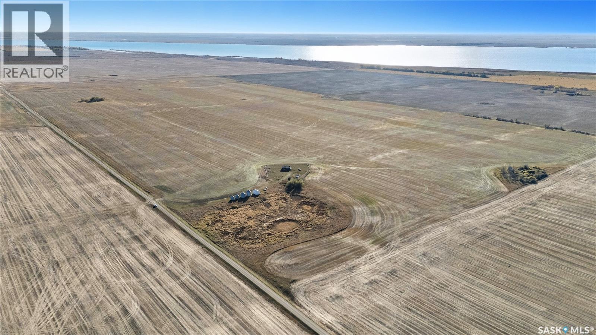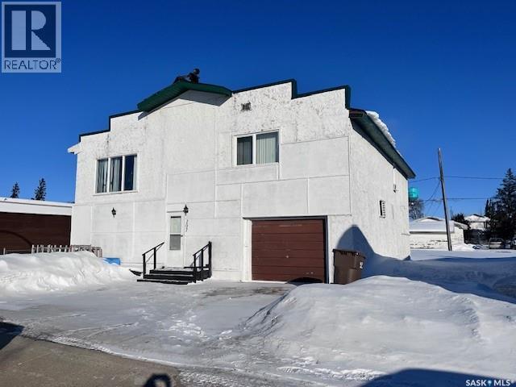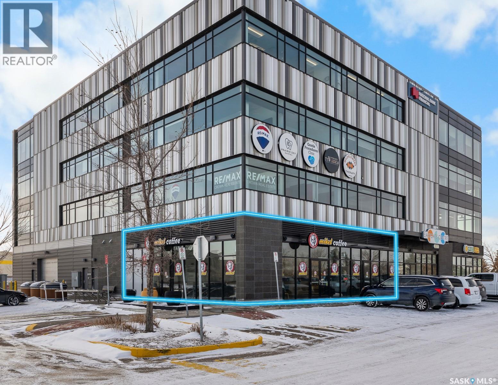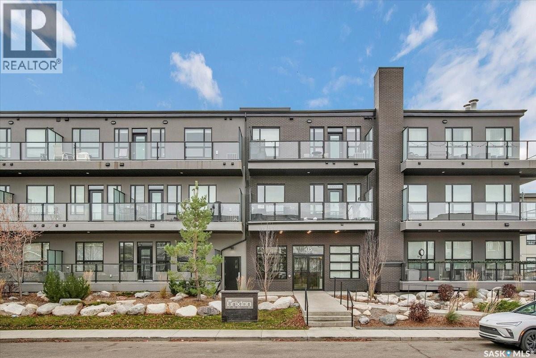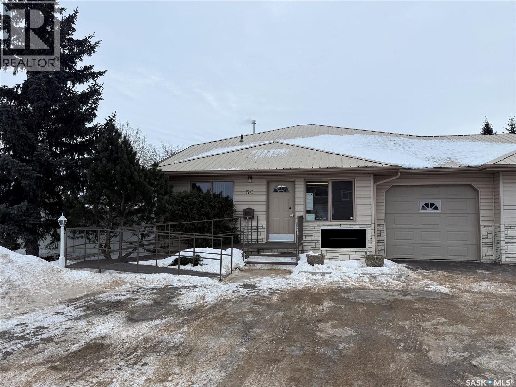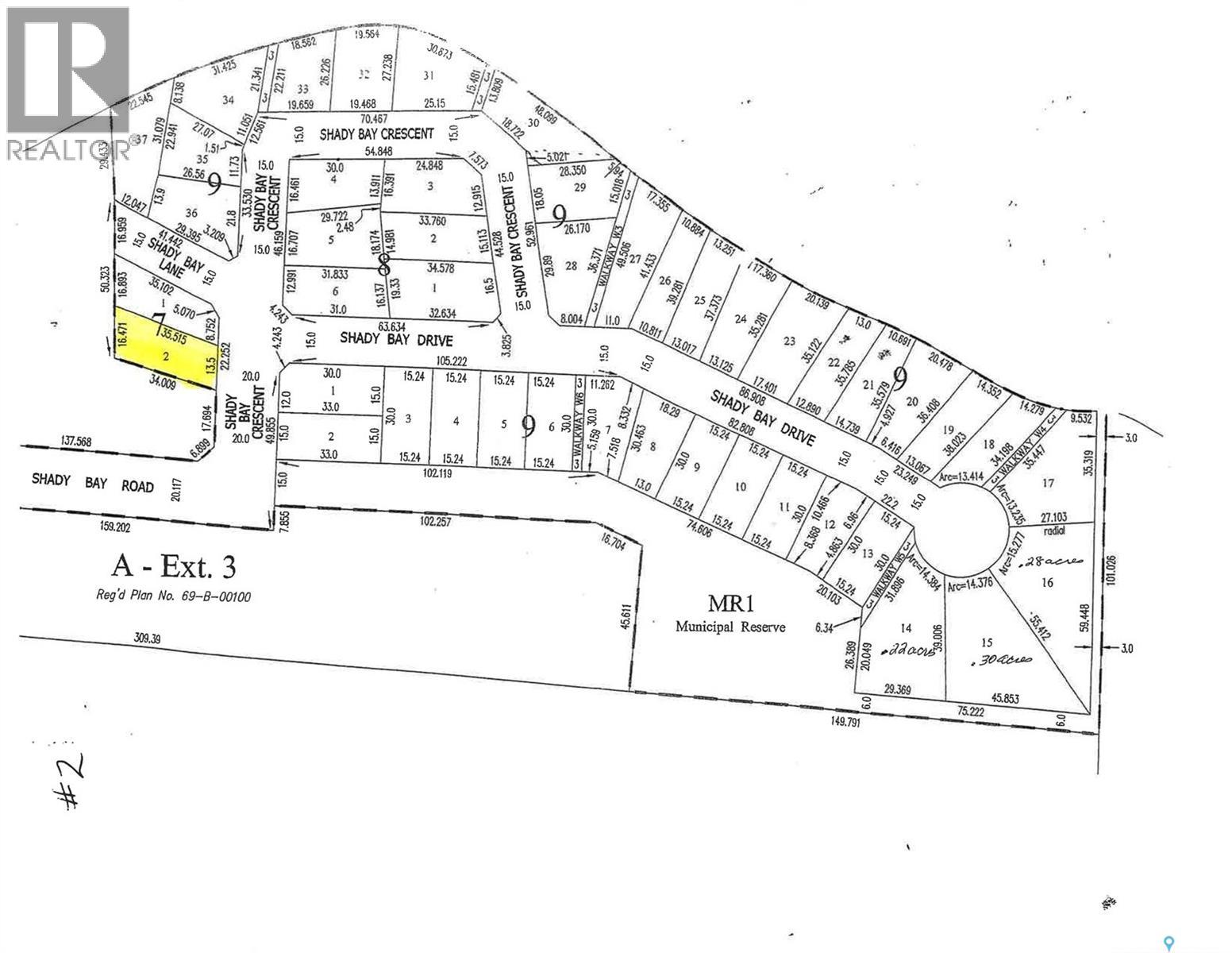Rm488 Torch River Land
Torch River Rm No. 488, Saskatchewan
This listing has 21 quarters of grain land in one of the most profitable grain growing areas of the province. Most of the topography is level to nearly level and most of the stone rating is none to few, although the land does vary. There is good road access to all the land. The Sellers are willing to sell their home quarter with house, yard, modern shop and infrastructure at an additional price. Bins not included. Please enquire for details if this is of interest to you. VR Mapping and soil sampling have been completed for the 2026 cropping season. 100lbs of sulfur fines have been spread on some of the land for the 2026 cropping season. *The Seller claims that the total number of cultivated acres are 2488. We do not have a break down of the number of cultivated acres per quarter, as some of the fields are multi quarter fields. (id:62370)
RE/MAX Saskatoon
13 Kivimaa Drive
Turtle Lake, Saskatchewan
Turtle Lake, Saskatchewan cabin available for quick possession. This 3 season cabin is located in the Resort Village of Kivimaa Moonlight Bay. Built in the early 1970s this cabin has had lots of updates including hardy board siding, windows, pine interior finishes, kitchen cabinetry, water lines and laminate flooring. It sits on a nicely treed low maintenance lot close to the lake. It features an open plan living, kitchen and dining area plus 2 bedrooms and a 3-piece bathroom. The cabin has electric baseboard heat and the wood burning stove is perfect for those cool evenings. The recently updated deck wraps around the side and back of the cabin. It is made from treated lumber and composite decking. There is a large storage shed in the backyard. Above the storage shed is another room that is commonly used as a bedroom. It is accessed by the exterior spiral staircase and has its own private deck. Water comes from a bored well. Septic is a holding tank. This cabin is on owned and titled land. Amenities include the beautiful public beach, boat launch, playground and mini golf. Plus the golf course is just a few minutes down the road. Turtle Lake is located about 1 & 1/2 hours from Lloydminster, 2 & 1/2 from Saskatoon, 3 hours from Kindersley and just under 4 hours from Edmonton. Call to view this wonderful holiday retreat. (id:62370)
RE/MAX Of Lloydminster
Guenter Land
Canwood Rm No. 494, Saskatchewan
Amazing Recreational property in the RM of Canwood. This 80 acre parcel can be your own private piece of paradise. Whether it's enjoying Saskatchewan's living skies to watching the abundant wildlife to having your private hunting property. According to SAMA there are 8 cultivated acres and 24 Aspen/Coniferous acres, with the balance of the land submerged. (See the satellite pictures for the layout.) This property is conveniently located near lots of lakes and the Prince Albert National Park. Approximately 10 acres is rented out to more than cover the taxes. (id:62370)
Rosthern Agencies
Arm River Farmland
Arm River Rm No. 252, Saskatchewan
Prime farmland located south of Davidson near Girvin, SK in the RM of Arm River No. 252 with excellent all-season access off Highway 11. Flat, open and highly farmable land in a strong agricultural region. Features: flat, easy to farm with strong production potential. Zone mapping, Biosul and Authority 480 applied fall 2025 ( Section 11 and North half 14). No right of refusal. Seller willing to rent back for 2026 if desired. Land locations: NH 25-25-29-W2, Section 11-26-29-W2 and NH 14-26-29-W2. (id:62370)
Realty Executives Saskatoon
536 6th Street
Humboldt, Saskatchewan
Affordable Ownership with Real Value - Why Rent When You Can Own? Welcome to an excellent entry-level opportunity that makes homeownership achievable. Priced to move, this home offers outstanding value for first-time buyers or anyone looking to break free from renting and start building equity. Recent upgrades add peace of mind and long-term savings, including updated flooring, windows, paint, siding, sump pump and basement supports — improvements that matter where it counts. These updates enhance comfort, efficiency, and curb appeal, making this a smart and practical investment. This one bedroom home offers a huge front entry/ flex area, cozy living room, large kitchen, main floor laundry and a large 4 piece bath. Attached is a workshop or storage area, whatever you want to do with it. You could also explore the opportunity to use the back door as the main entrance and the front area as a second bedroom or move the Front door to the North side opening into the living room and make it official. With monthly ownership costs that can rival rent, this home offers a chance to invest in yourself instead of your landlord. It's not about buying your forever home — it's about getting started, building equity, and positioning yourself for the future. If you've been waiting for the right combination of price, upgrades, and opportunity, this is it. An ideal starter home at a price point that opens doors. Call today to view!! (id:62370)
Century 21 Fusion - Humboldt
103 929 Northumberland Avenue
Saskatoon, Saskatchewan
2 bedroom lower level condo, large windows Granite countertops. In suite laundry hook ups Back park. Close to schools, churches, bus route and convenience store and more. Lower level, larger window but no patio or deck doors (id:62370)
Century 21 Fusion
Bay B 2525 Wentz Avenue
Saskatoon, Saskatchewan
13,405 SF Warehouse available for lease in central North Industrial area. Frontage along 48th St., this property includes fully sprinklered warehouse, 5 Ton OH crane, 16' x 18' and 14' x 14' OH Doors for grade level Loading and 10' x 10' dock level loading with drive thru capability. 3 Phase power. Office buildout including multiple offices, open work area, staff area and two (2) x washrooms plus large mezzanine area. (*Net Lease Rate calculated on Main Floor area only. There are also two large, secure and graveled compounds available at both the front and back of the building. Gas for this premises is included as part of the Occupancy Costs. Landlord will renovate offices for qualified Tenants. Net Rent: $11 PSF; Occupancy Costs: $4 PSF; Total Monthly Rent: $16,756.25 + GST (id:62370)
RE/MAX Saskatoon
205 Main Street
Midale, Saskatchewan
Exceptional value for your money! In the town of Midale, SK. Midway between Weyburn and Estevan. Lots of updating already done. Has a basement. Upgrades include: Kitchen, Siding, Shingles, Windows, and Electrical. Located right on Main St. into town - next to the bank. Can be used as a professional office or an AFFORDABLE place to live with upside. The LOCAL economy is oil and gas. Priced To Sell. (id:62370)
Homelife Crawford Realty
202 395 River Street E
Prince Albert, Saskatchewan
Enjoy peaceful sunset views over the North Saskatchewan River from this bright and spacious 2-bedroom plus den, 2-bath condo. Located on the second floor with a north-facing balcony, this home features an open-concept layout, modern kitchen and plenty of natural light. The primary suite offers a walk-in closet and 3-piece ensuite, while the second bedroom and den provide flexible living space. Added conveniences include in-suite laundry, two secure storage areas, heated underground parking, elevator and access to meeting and exercise rooms. Move-in ready with immediate possession—this riverside retreat combines comfort, convenience, and a stunning river view. There is a Special Assessment Levy on this condo building paid by each condo owner. As a BONUS for the purchaser of this condo, their portion of that levy will be paid by the Seller. Call for details. (id:62370)
Century 21 Fusion
245 Oriole Avenue
Briercrest, Saskatchewan
Welcome to this 3-bedroom, 1-bathroom home in the quiet community of Briercrest. Perfect for those looking for a fixer-upper project, this property already features important updates in lauding some newer windows and doors. The bathroom also includes the convenience of main floor laundry. The kitchen still requires finishing touches ncluding appliances and countertops, giving you the chance to complete it to your taste and style. The spacious lot offers a detached garage in the backyard, adding extra storage or parking options. While the home needs some TLC and finishing work, it presents an excellent opportunity to add value and make it your own. Whether you're an investor or a buyer with a vision, this property has the potential to be transformed into a cozy family home in a welcoming small-town setting. (id:62370)
RE/MAX Of Moose Jaw
2234 Winnipeg Street
Regina, Saskatchewan
This well-situated home offers unbeatable convenience—perfect for anyone working at the General Hospital and just minutes from schools, shopping, and local parks. Enjoy peace of mind with numerous upgrades completed over the years, including updated siding, soffits, and select windows. Inside, you’ll find a newer kitchen and bathroom, along with some improvements to wiring and plumbing, giving the home a refreshed and reliable feel. A great opportunity in a sought-after area—move-in ready with room to make it your own! Or investment- Tenant occupied - would like to remain - $1100 + utilities. (id:62370)
RE/MAX Crown Real Estate
107 Katz Avenue
Saskatoon, Saskatchewan
Welcome to the "Forbes" model by North Ridge Development Corporation located in Brighton! Park backing on Katz, this exceptional 1,968 sq. ft. two-story home offers oversized garage, 3 spacious bedrooms, 2.5 bathrooms, and an inviting interior bonus room. Plus, a side entrance to a basement offering the potential for a future basement suite. The amazing kitchen features a full wall of cabinets, providing ample storage and a sleek, modern look. A walk-in pantry adds even more convenience, making meal prep and organization a breeze. Upstairs, you’ll find a well-placed laundry room, making it easy to stay on top of chores. With its thoughtful design and premium features, this home is perfect for both everyday living and entertaining. Saskatchewan New Home Warranty. GST/PST included in purchase price with any rebates to builder. Saskatchewan Home Warranty Premium Coverage. *Home is now complete and ready for possession* Call to View! (id:62370)
North Ridge Realty Ltd.
404 Central Avenue
Montmartre, Saskatchewan
Opportunity! Upon entry is a large living room, kitchen and dining area, 3pc bath, laundry and 3 bedrooms. Going downstairs there is a large Rec Room. Basement is mostly finished. There is some evidence of moisture in the house. 1 car attached garage. (no direct entry). Corner lot. Alley access at the back of the property. (id:62370)
Sutton Group - Results Realty
1668 Ottawa Street
Regina, Saskatchewan
Move-in Ready Home with Modern Upgrades! Beautifully updated and fully move-in ready! This home features a fully renovated kitchen and bathroom, new flooring, fresh paint, updated doors, all new appliances, and smart home features including an Ecobee thermostat and Nest CO2/smoke detectors. Upgraded 100-amp electrical panel, LED lighting, sump pump, and all new plumbing are complete. Enjoy a fully fenced backyard for privacy, upgraded outdoor lighting, and a safe neighborhood—right behind the backyard is the Regina Police parking lot. Conveniently located within walking distance to downtown, this home has everything ready for you to move in and enjoy! (id:62370)
RE/MAX Crown Real Estate
#12 Shady Bay Drive
Meeting Lake, Saskatchewan
Shady Bay Beach nestled on the shores of Meeting Lake. Meeting Lake is located between 3 major cities. Power to site. Boat launch access. Buyer to pay GST if applicable. (id:62370)
Royal LePage Saskatoon Real Estate
#11 Shady Bay Drive
Meeting Lake, Saskatchewan
Shady Bay Beach nestled on the shores of Meeting Lake. Meeting Lake is located between 3 major cities. Power to site. Boat launch access. Buyer to pay GST if applicable. (id:62370)
Royal LePage Saskatoon Real Estate
Frizzell Farm Rm 220
Mckillop Rm No. 220, Saskatchewan
Located just one hour from Regina and only 18 minutes to Strasbourg, this half section (320 acres) of prime Saskatchewan farmland is tucked into the RM of McKillop, just minutes from the breathtaking shores of Last Mountain Lake. With sweeping prairie views, wide-open skies, and rolling farmland as far as the eye can see, the setting here is nothing short of spectacular. The property features two cultivated quarter sections, making it ideal for expanding an existing farming operation or adding a strong land investment to your portfolio. There is also excellent opportunity to lease the land, offering immediate income potential for investors or buyers not looking to farm themselves. Supporting infrastructure includes four grain bins and a quonset, providing practical value and versatility. Adding to the uniqueness of this property is an off-grid, three-season cabin set within a one-acre fenced yard - perfect as a hunting cabin. This rustic yet comfortable space offers large decks, a cozy wood-burning stove, propane water heater, and a solar power system for a truly self-sufficient lifestyle. Inside, you’ll find a welcoming kitchen, a bright dining area surrounded by windows, a comfortable living room ideal for cooler evenings, an updated full bathroom, a primary bedroom, and a bonus den or guest room for family and friends. Whether you’re looking to farm it, lease it, invest in quality Saskatchewan land, or enjoy a peaceful escape near the lake, this property offers outstanding flexibility. The cabin can also be easily removed should you prefer to focus solely on the land. This is a rare opportunity where productivity meets peace and quiet - prairie farmland near the lake with income potential and endless possibilities. SAMA Cultivated acres: 313 2025 SAMA assessed value $666,000.00 2025 Property Taxes: $2855.62 (id:62370)
Realty Executives Diversified Realty
211 2nd Street E
Lafleche, Saskatchewan
Bungalow in Lafleche. The Seller is in the process of renovating the bathroom and basement. For an investor this property had a good return when there was a renter. This bungalow has two bedrooms on the main level and a two car heated garage. Lafleche has lots to offer with Health Centre, Pharmacy, three churches, skating rink, curling rink, motel, mini mall with places to lease, restaurants, bar, shoe repair shop, Credit Union, Co-op grocery store, service stations, repair shops, body shop and much more (id:62370)
Royal LePage Next Level
207 Kinistino Avenue W
Kinistino, Saskatchewan
Need a home for a large family that won't break the bank? 207 Kinistino Ave West in Kinistino has it all: 4 bedrooms 3 baths, 1804 sq ft, 12 x 40 double car heated garage, located one and a half blocks from School. All for $155,000.00 (id:62370)
RE/MAX Blue Chip Realty - Melfort
2075 Prince Of Wales Drive
Regina, Saskatchewan
1,700 sq ft retail space in the prime East End Regina. Currently operating as Mikel Coffee and available for sublease. Ideal to continue as a coffee shop or convert to another retail concept (subject to Landlord approval). High-visibility location in a sought-after neighborhood, perfect for entrepreneurs looking for an established footprint and strong street presence. Flexible use, generous square footage, and a one-of-a-kind East End position make this a standout leasing opportunity. (id:62370)
RE/MAX Crown Real Estate
109 415 Maningas Bend
Saskatoon, Saskatchewan
Welcome to The Brixton, where style and comfort come together in this beautifully finished one-bedroom, one-bathroom unit. The kitchen offers Superior cabinetry with soft-close doors and drawers, a glass tile backsplash, stainless steel appliances, granite countertops, under-mount dual sinks, and a convenient island. A dedicated dining area sits between the kitchen and the spacious living room, which opens to a generously sized balcony featuring aluminum railing and glass inserts. The in-suite laundry room includes a stackable washer and dryer and storage for added convenience. Throughout the home, you’ll find upgraded interior doors, baseboards, and casings, along impressive 9-foot ceilings. Additional highlights include a gas line for your BBQ, central air conditioning, and privacy glass between balconies. The building offers two amenity rooms—one fully furnished with a bathroom on the main floor, plus a meeting room on the third floor—and a guest suite for visiting friends or family. This unit also includes underground heated parking stall number 139 and storage locker number 41. It’s also ideally located within walking distance to shopping, restaurants, numerous amenities, beautiful parks, and scenic walking paths, making daily conveniences and outdoor enjoyment easily accessible. (id:62370)
RE/MAX Saskatoon
50 Baycroft Drive
Martensville, Saskatchewan
Available for immediate rent, this prime office space total 1358 sqft on 2 levels. Features 3 pvt offices spaces, 4 cubical office spaces, a reception area, kitchenette, 2 baths, comes with 7 parking stalls, and is suitable for a variety of office uses, making it a perfect opportunity for entry-level to mid-sized office complex. Previously operated as Accounting firm for many yrs. Exterior signage space on front pedestal available. Lease is gross lease inclusive of all operating costs and utilities includes snow removal + GST. Located in Martensville North commercial district. (id:62370)
Boyes Group Realty Inc.
3102 Caen Street
Saskatoon, Saskatchewan
Historic Elegance Meets Modern Luxury in the Heart of MONTGOMERY PLACE. Built in 1952 with an addition in early 1980 S' and then in 2016 the home was completely gutted to studs and renovated top to bottom. All new plumbing and all new electrical was placed into the home. Boiler to maintain the homes comforts with in-floor heat and multi zones on every level. The home has a self contained nanny suite on the second level. This iconic home blends rich architectural heritage with thoughtful contemporary updates through out the home. The main level has spacious open concept Kitchen & Dinning area with direct access to boiler in floor heated 20.5 x 28 attached garage, door to pvt balcony overlooking the pack yard. Down the hall to bedroom #1, 4 pce bath, large living room and a primary bedroom with 3 pce ensuite. The second level showcases open concept living with a great kitchen loads of cabinets and counter space, dinning & living room, 4 pce bath, down the hall to additional bedroom & primary bedroom with 3 pce ensuite with tile shower. The basement has cozy family room, large den, huge 3 pce bath with sauna, utility room as well as laundry room and an additional storage room. Outstanding features are : All in floor boiler heat with multiple zones per floor, main level has balcony over looking back yard, elevator with access to every level of the home, loads of Tyndall stone on exterior, both attached and detached garages have boiler in floor heat, detached shop Boiler in floor heat (24 x 32) with 100 amp service, rigid insulation added to exterior of home & detached garage, patio with fire pit area, paving stone front driveway, the list is to long, this is a must see home in premium neighbourhood. (id:62370)
Boyes Group Realty Inc.
#2 Shady Bay Drive
Meeting Lake, Saskatchewan
Shady Bay Beach nestled on the shores of Meeting Lake. Meeting Lake is located between 3 major cities. Power to site. Boat launch access. Buyer to pay GST if applicable. (id:62370)
Royal LePage Saskatoon Real Estate
