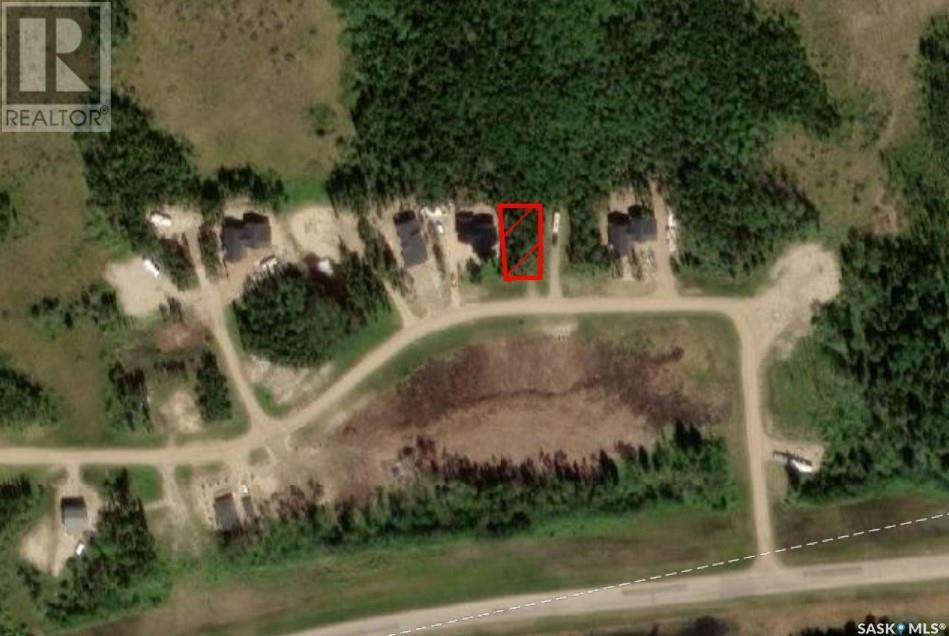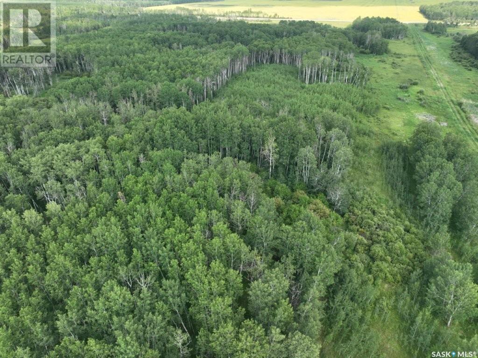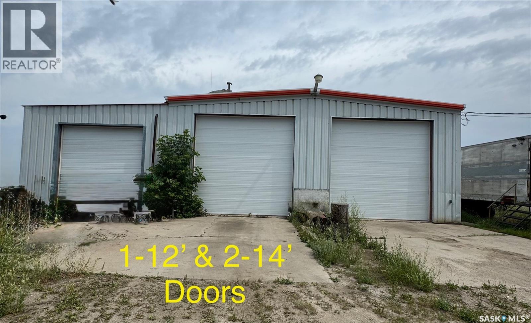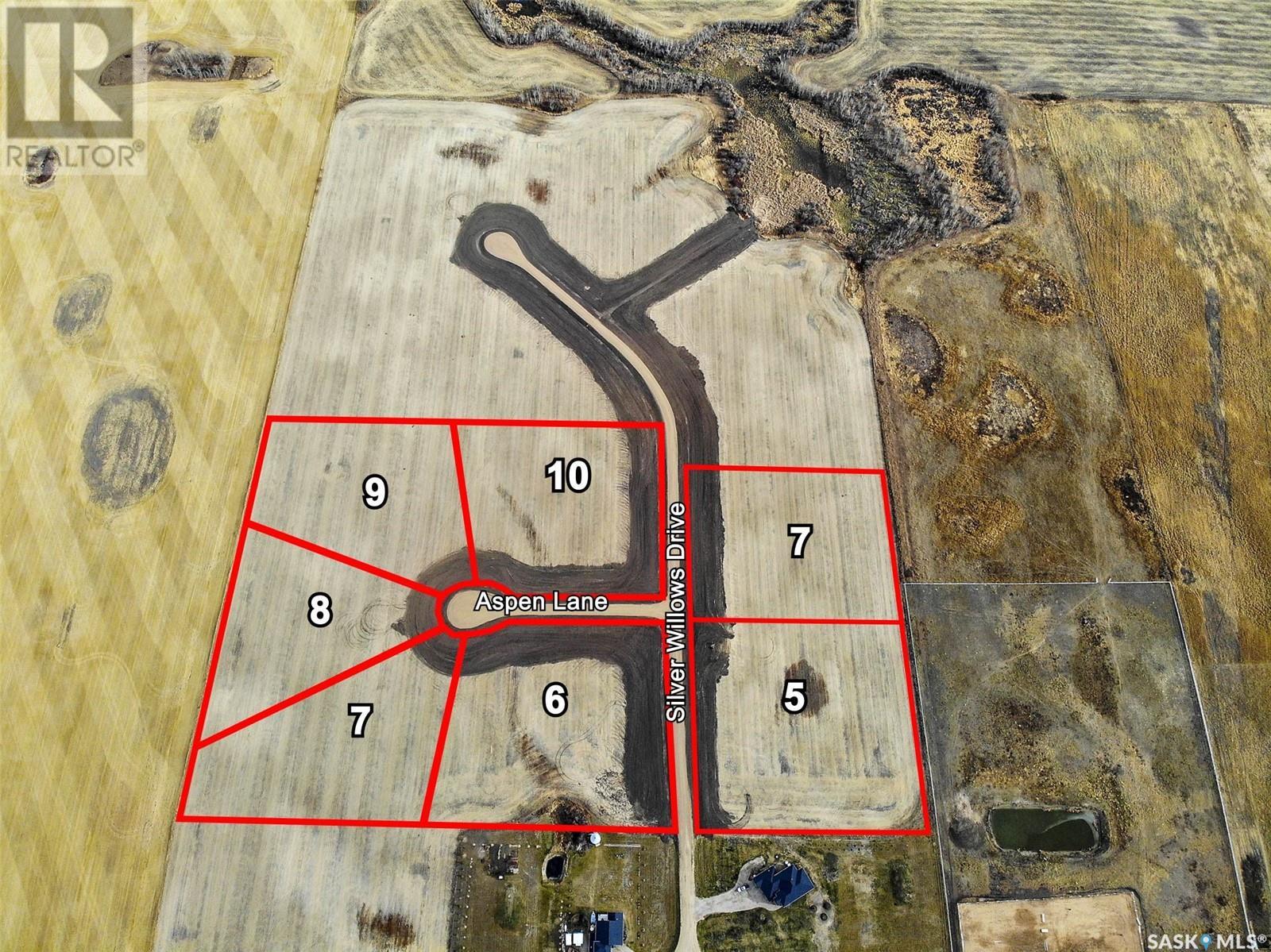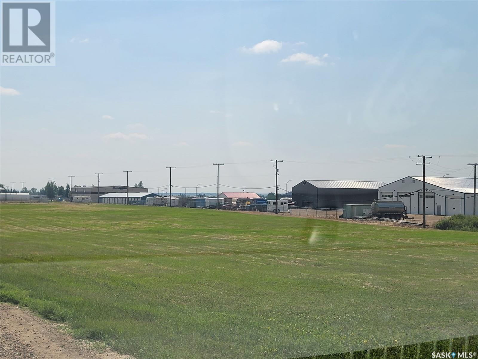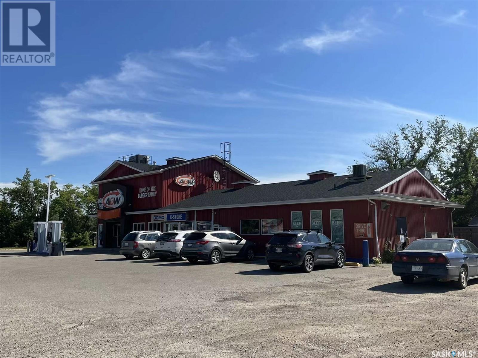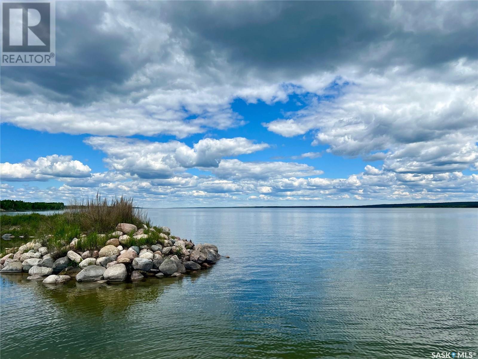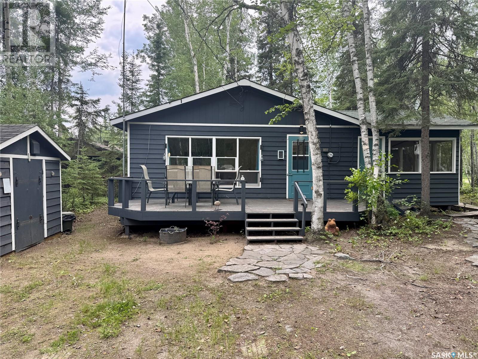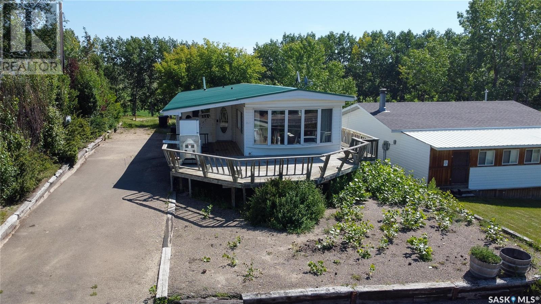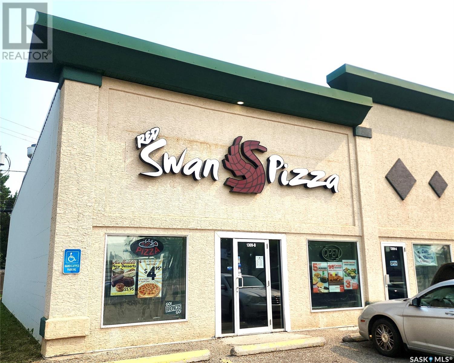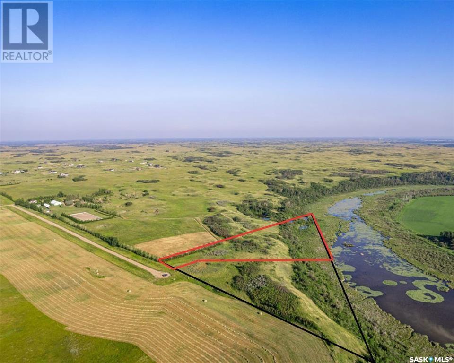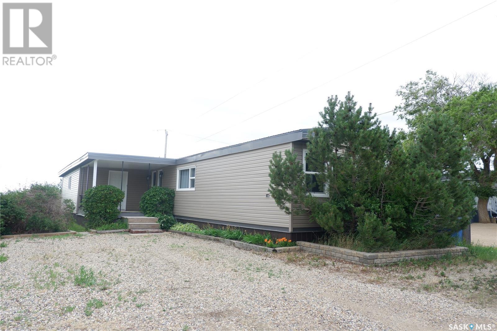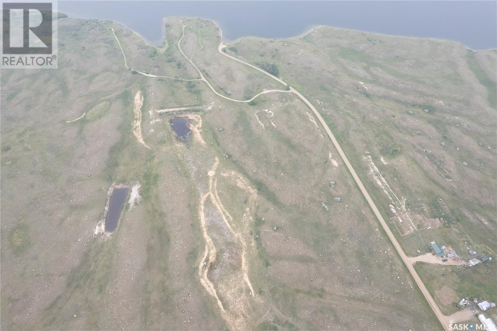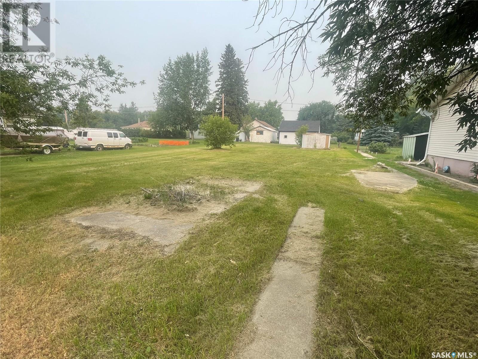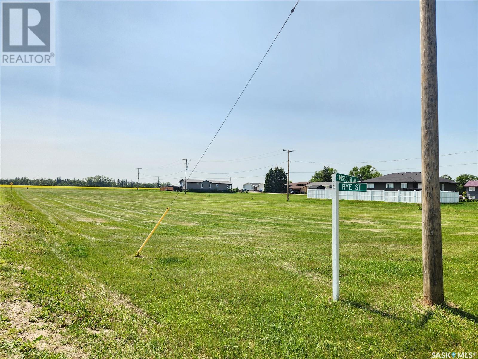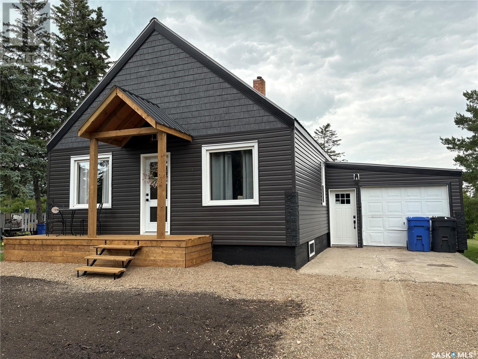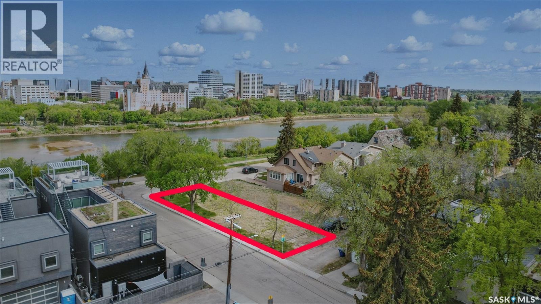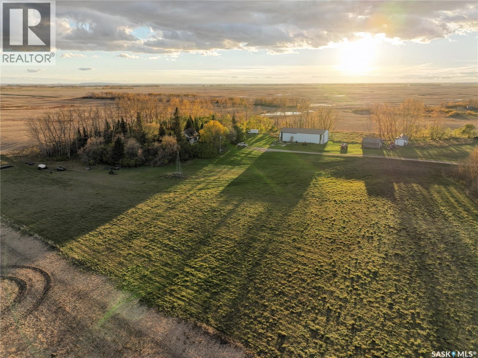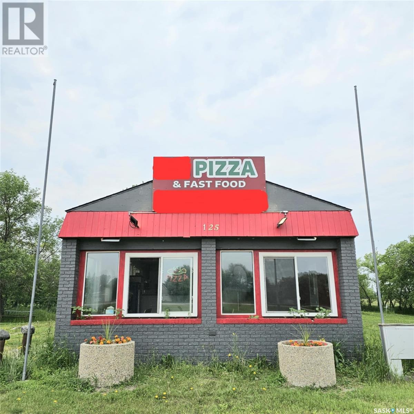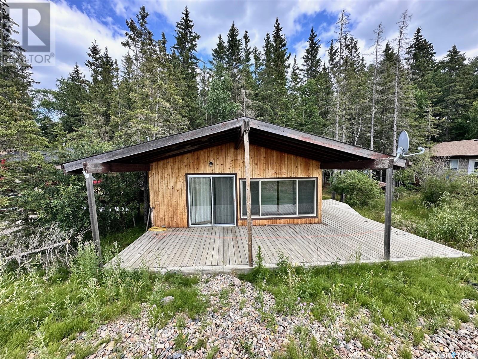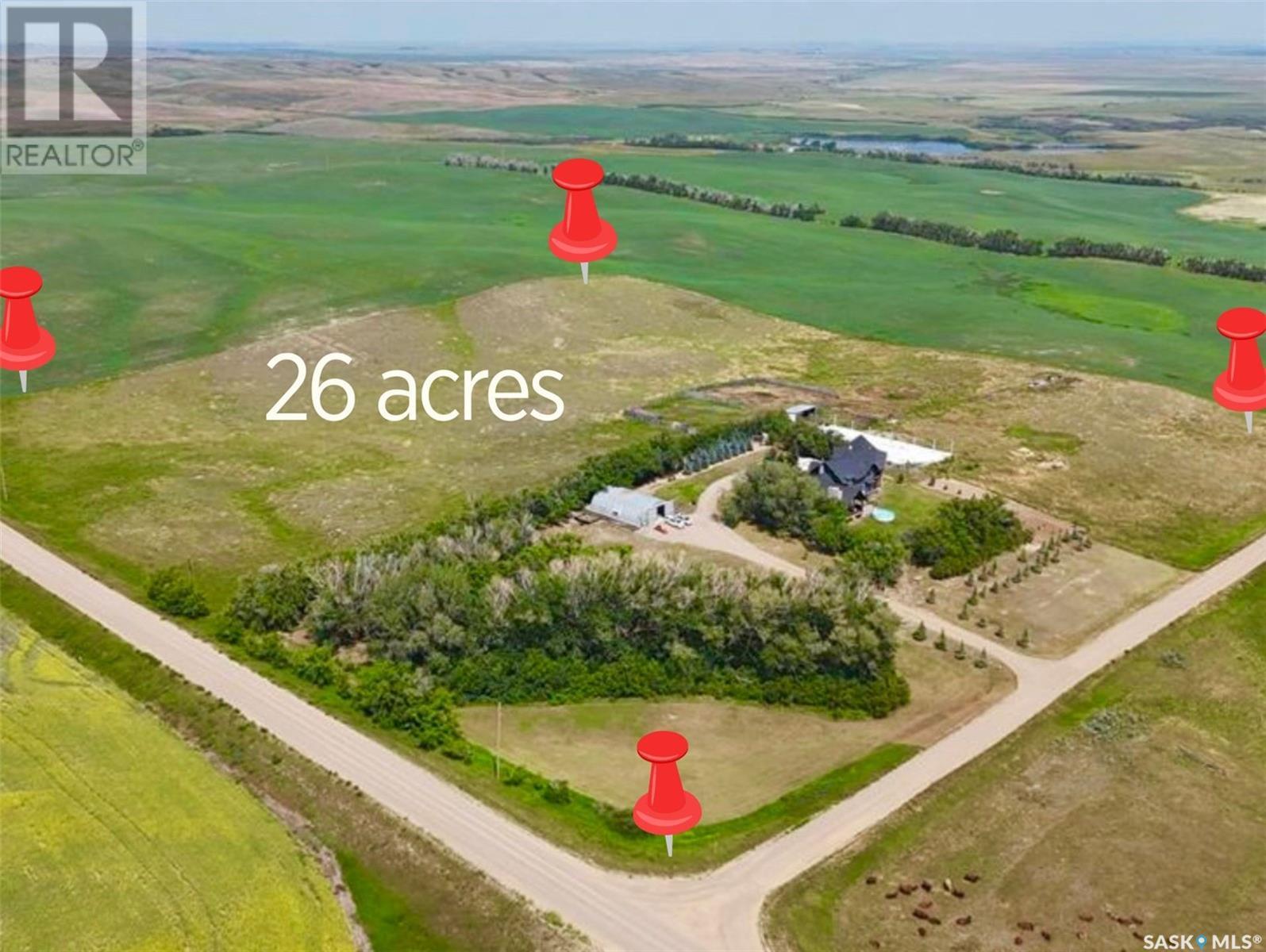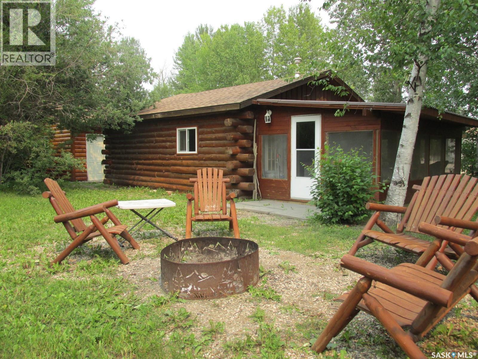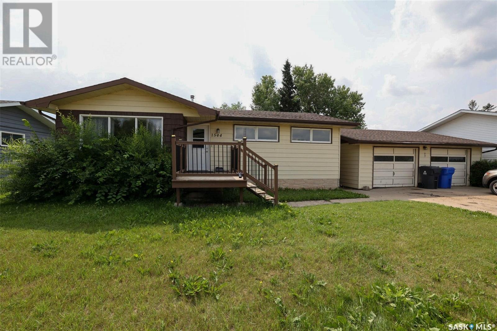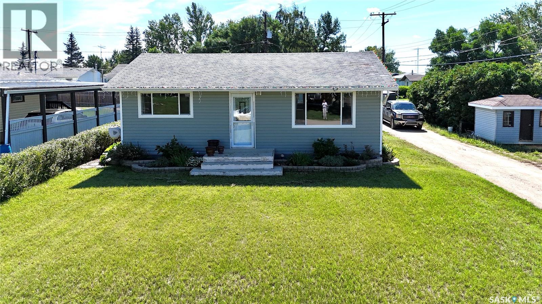20 Patrick Drive
Candle Lake, Saskatchewan
Vacant lot available to build your cabin at the lake. Located in the Candle Lake Subdivision Bay Lake Estates, this lot is in a secluded subdivision yet close to the great waters and beaches of Candle Lake, Sk. 52.50 frontage by 111 depth and 61.56 on back. This oversized lot is waiting for you to bring in your RTM or built cabin. Situated on high ground with a culvert and driveway completed. Approximately 50 minute drive from Prince Albert. Enjoy the ever popular Candle Lake which has so much to offer summer and winter. Great price !! (id:62370)
Resort Realty Ltd.
76 Acre Hunters Retreat Land
Hudson Bay Rm No. 394, Saskatchewan
76 acres adjacent to Highway nine S. Of Hudson Bay South. We have road access to the back of the property where it would make a great hunters retreat or starter Acreage. This land rare find is mixed with hay meadow,s lots of mature bush and is cleared at the back for your next Cabin or Home.Price plus GST. Hudson Bay is known for its family lifestyle with the new K2 12 school built in 2015. Recreation in the area lots of sled trails quitting at its best nature includes wild, Whitetail deer, black, bear, elk, moose, ducks, and more. In town, we have a skating rink, curling rink, new 2024 swimming pool, post office,library,Rcmp, hospital, dental clinic, for the kids, there is an active dance club, hockey, and much more. (id:62370)
Royal LePage Renaud Realty
1124 Industrial Drive
Hudson Bay, Saskatchewan
Turnkey Business Opportunity – Fully Operational Concrete Plant – Hudson Bay, SK Here’s your chance to own a fully operational concrete plant in the thriving industrial area of Hudson Bay, Saskatchewan. Sitting on a 1.2-acre corner lot, this property boasts excellent visibility and accessibility just off Highway #9 South via the service road. This complete package includes, Main heated shop with floor drain, two offices, a 2pc bath (with roughed-in shower), and mezzanine-level parts storage or additional office space overlooking the work bays.Three spacious bays, featuring overhead natural gas heater. Parts wash bay, extensive bolt bins, and plenty of shelving. Enclosed gravel mixing room with digital monitor, weigh scales, and conveyor belt. Concrete silo with new metal stairs to the top for safe and easy access. Gravel storage pit with concrete base and heated floor capability, framed with treated walls. Yard features concrete aprons, yard lighting, and ample space for vehicle and equipment parking. The property is well-equipped with three-phase power, natural gas, a good-producing well, and a septic system. Included Equipment & Features:Concrete truck, Wheel loader, Screener, Compressor, Tire changer & tire balancer (perfect for added revenue stream), Wheel balance machine, Bolt bins & parts washer. Hudson Bay is a vibrant community, home to Weyerhaeuser, agriculture operations, and outdoor recreation, with a combined local and surrounding population of over 2,500. The town offers full amenities, making it a fantastic place to operate and grow your business.?? Don’t miss out on this exceptional business opportunity! Contact today to schedule your private tour. (id:62370)
Royal LePage Renaud Realty
9 Aspen Lane
Laird Rm No. 404, Saskatchewan
Looking for an acreage community with a close commute to the city? Welcome to Silver Willows Estates, a picturesque country living only 16 minutes from Saskatoon with architectural controls. Create your ideal lifestyle with plenty of space to build your dream home and have the acreage-style living room that you have always wanted. Imagine... Bonfires, open skies, and all things country life for you and your family to enjoy. Lake country is north on pavement, or city life is just a short drive away. K-12 schools are close by with small classroom sizes. This community-style development features 7 lots all 2.5 acres each. Silver Willows offers the lots fully serviced with power, gas, and phone to the property. Highspeed internet is available and many home owners have dug wells. The sky is the limit! Homes built to suit or build your own to our architectural standards. Create a space unique to you, that promotes individuality for a beautiful community. You can be living in the country, next to a paved road and just minutes from Saskatoon’s downtown and its northern work hub. Fall in love with a community-style development, neighbors that gather, all while still having your own unique space. Contact today to find out more about this great development or hear about build options available. Builder willing to build to suit as an option. Acreage living can be yours for less than you pay for a new lot in the city. (id:62370)
Exp Realty
5504/5506/5508 46th Street
Macklin, Saskatchewan
Do not miss out on these prime commercial serviced lots along Highway 31 in the town of Macklin Sask. These lots have excellent highway exposure in a booming Oil and AG community. The seller would consider selling these lots as a package or individually. Call today for more info. (id:62370)
Century 21 Prairie Elite
808 9th Avenue W
Nipawin, Saskatchewan
Excellent turn-key opportunity to own a profitable, full-service gas station and convenience store in a high-traffic area of Nipawin. This freehold property, featuring a 4,434 sq. ft. building, generated nearly $2.1M in revenue in 2024 and includes stable income from a long-term A&W tenant. The business has been extensively updated with new Gilbarco pumps, a Bulloch POS system, a new roof, and 4K surveillance. It holds a unique market position as the only video game retailer and a top-ranked lottery outlet in town. Huge growth potential with an adjacent lot slated for future development. This is a rare chance to acquire a thriving, modern, and well-established local business. Inventory to be sold at cost. Contact the agent if you have questions or need information. (id:62370)
Aspaire Realty Inc.
Block C, Porcupine Drive
Big River Rm No. 555, Saskatchewan
Looking to build? This 1.78 Acre lot located at desirable Delaronde Lake is the perfect building site for your dream property. Services to site include water and power, located close to beach, marina & endless hiking, quad and snowmobile trails. Delaronde is known for its renowned fishing and is in close proximity to Big River which offers all major amenities. Other features of the property include: free access to marina for life included with each lot, year round road access, hay bay view, electrical up front to property and young trees planted recently on the lot. There is an option of paying an additional $4000 to get a brand new Poly Deck with the purchase of this lot. Seller is willing to do rent to own or financing. (id:62370)
RE/MAX P.a. Realty
1504 Spruce Street
Northern Admin District, Saskatchewan
Check out this ADORABLE cabin at Wadin Bay with a bonus Bunkie! This 2 bedroom & 1 bathroom cottage is set up to sleep 10-12 and has been renovated top to bottom in recent years with new kitchen cabinets & countertops, and fresh paint and vinyl plank flooring throughout. The cutest bunkie around is ready to sleep 4 guests with a queen bed below and a queen up in the loft. There is plenty of parking for all of your toys in the massive front driveway and your guests can park right at the bunkhouse for their convenience. The open concept living space has a beachy feel and flows through to a large screen room set up to be your indoor dining space and a sleeping porch to accommodate even more guests. Both of the bedrooms feature built-in bed frames - the kids will love their custom double over double bunkbeds! You can enjoy the sun out on your front deck and or hang out in the shade in the firepit gazebo area and the clothesline is waiting for you to come back from the beach to dry all of your towels and bathing suits. Situated in a great location at Wadin Bay, this large corner lot is only a couple of blocks from both the beach and the boat launch. It will come with most larger furniture items, so you don't have to bring a u-haul of items with you to move in. The cabin could easily be set up for year round enjoyment with the water holding tank in a heated/insulated addition. There is so much to love about this cabin - set up your private viewing right away! (id:62370)
RE/MAX La Ronge Properties
12 Highland Avenue
Meota Rm No.468, Saskatchewan
Looking for a year round lake property that's affordable? Look no further! With a little TLC and finishing this mobile home has loads of potential! So bring some tools and beach towel and get ready to invest in this wonderful home located at Bayview Heights in Battlefords Provincial Park! This mobile home measures 1816 square feet which includes a large addition with 1 large bedroom, a couple of dens with one potentially being changed into a bedroom. The kitchen is open concept with the dining area & living room featuring a bay window. The laundry and 4pc bath share the same space for added convenience. Majority of the windows have been updated to either dual or triple pane PVC windows. There is metal roofing for longevity, a HE natural gas furnace & water heater, central air conditioning and a septic tank. There's tons of off street parking with the extra long paved drive way. Enjoy summer evening on the spacious deck. It's within walking distance of the beach! Don't wait! Call to make your appointment now! (id:62370)
Action Realty Asm Ltd.
B 1309 8th Avenue
Humboldt, Saskatchewan
Fantastic opportunity to own a well-established Red Swan Pizza franchise in the growing community of Humboldt, Saskatchewan. This turnkey business is located in a high-visibility area with strong local support and steady foot traffic. Red Swan Pizza is a rapidly expanding Canadian brand known for its signature sesame seed crust, high-quality ingredients, and consistent customer satisfaction. The restaurant is fully equipped and operational,, offering dine-in, takeout, and delivery services. With a low lease rate and a clean, modern setup, this is an ideal venture for both experienced operators and first-time entrepreneurs. The sale includes all equipment, branding, and franchise rights, along with ongoing support and training from the franchisor. Don’t miss this excellent opportunity to step into a successful business with growth potential in a vibrant and welcoming community. (id:62370)
Royal LePage Next Level
Beaver Creek Acreage Lot 2
Dundurn Rm No. 314, Saskatchewan
Absolutely beautiful waterfront acreage lots close to Beaver Creek and Fred Heel Canoe launch. 5 acres of beautiful trees, rolling hills and open skies. These beautiful 5 acres has been zoned for up to two primary residences and is at the end of a quiet cul-de-sac. No neighbors visible for miles but only 10 minutes to the city limits. Utilities have been brought to the property and a Geo technical study is available. All you need to do is dream it and build it! Please do not drive on the property without permission. Book a showing with your agent today! (id:62370)
Boyes Group Realty Inc.
67 Sunrise Estates
Assiniboia, Saskatchewan
Located in the Town of Assiniboia in the Sunrise Estates Mobile Home park. This is a very nicely upgraded mobile home on a leased lot on the east edge of town. You will enjoy the large covered deck at the side entry. Make your way inside into the large addition. This room could be used for a number of different things including an office or just extra storage. The trailer has all new vinyl windows and a new metal roof. There is also new vinyl siding with styrofoam under. The water lines have also been replaced. Some flooring has been upgraded to Luxury Vinyl Tile in the kitchen/dining room, bathroom, hallway and laundry. The primary bedroom is at the front of the mobile and features a 3-piece bath. There are two bedrooms at the back as well as the laundry area and 4-piece bathroom. This upgraded home is ready for its next owners to enjoy. Come take a look today! (id:62370)
Century 21 Insight Realty Ltd.
Muirhead Land
Estevan Rm No. 5, Saskatchewan
This prime pasture land is just off Rafferty dam. It is located 3.5 miles South of Hitchcock on the East side of the road. The scenic land has rolling hills throughout the 98 acre parcel. This location would be great for building your dream home over looking the lake or to graze cattle on. (id:62370)
Royal LePage Dream Realty
108 4th Avenue E
Blaine Lake, Saskatchewan
Large, flat lot available in the quiet community of Blaine Lake—ideal for building your dream home or investment property. There’s potential that there is town water and sewer services right on the property, adding convenience and value. With ample space and easy access, this lot offers a great of opportunity in a growing community. (id:62370)
RE/MAX North Country
Lot 13 Rye Street
Yellow Grass, Saskatchewan
Welcome to Yellow Grass! If you are thinking of building, the Town of Yellow Grass has many serviced lots for sale to choose from! Enjoy small town living at its finest, just a short drive to Regina or Weyburn. Yellow Grass offers a K-12 school, library, insurance agency, credit union, a thriving skating rink, parks, restaurant and a lot of small town hospitality. There are lots on Rye Street, Alsike Street and Millet Street to choose from, call for availability! (id:62370)
Century 21 Hometown
212 Riedel Avenue E
Langenburg, Saskatchewan
Looking for that updated home? Wanting everything to be redone and updated? Step on into this magnificent renovation at 212 Riedel Ave in Langenburg. This property has been redone top to bottom in the last 3 years, and look likes it has been picked out of a magazine. A fantastic entryway leads to the kitchen and dinning with New cupboards, appliances and fixtures. A 4 piece bath, 2 bedrooms and a large, cozy living room complete with electric fireplace sets the main floor off. Upstairs you will find the primary bedroom, complete with a 2 piece bath. This property must been seen to be appreciated! (id:62370)
Royal LePage Premier Realty
702 Saskatchewan Crescent E
Saskatoon, Saskatchewan
Welcome to 702 Saskatchewan Crescent East, located in the heart of Nutana. This prestigious street sits on the 700 block, which features a lower tree line and vegetation than other blocks, providing enhanced views of the river, Meewasin Valley, the iconic Bessborough Hotel, the downtown skyline, and the electrifying nighttime scenery of River Landing—all from the comfort of your own home. This prime corner lot development opportunity is available for you to build your dream home, which stands on its own parcel measuring 30' x 140' with R2 zoning. A significant investment has already been made in demolishing the older home that once occupied the site, and the excavation has been completed, leaving a gently rolling slope toward the river. The land is fully prepped and ready for development. Custom-build with the builder of your choice, and turn your dream into reality. Check out the video flyover! (id:62370)
Coldwell Banker Signature
Lomenda Acreage
Langenburg Rm No. 181, Saskatchewan
40 acres, a short distance from Mosaic, a plethora of good water & a farm house dreams are made of have just hit the market! This sturdy German built 1.5 story home is top to bottom old charm and quality upgrades.A healthy shelter belt and windmill will signify you've made it to the Lomenda farm from the old 14 grid. Equally distanced between Langenburg & Churchbridge this acreage offers the perfect location to so many. a 40x80 metal shop, and an additional metal oversized garage both add favour to the fellas seeking the perfect acreage asset. The 3 bed 1 bath home holds value with its hardwood floors top to bottom, a spacious porch with ample storage lead to a massive oak clad kitchen with updated appliances and beautiful west & south views of the yard. An impressive main floor living area is designed/decoated for optimum function with a formal dining area, sitting area and TV/family area with a great view of the lane as well as a fantastic main floor guest room. 9.5 ft ceilings are hard to come by with homes of this era and finding one where the windows original character trims have been maintained even harder-an added bonus to the Lomenda acreage. The main floor has a lovely 4 pc bath but even more impressive the 28x7.5 covered veranda, awaiting your morning coffee & Gx94 softly playing on what's left of these beautiful summer days. The second floor follows suit in farm house whimsy with updated windows, original hardwood floors, but 2 great size rooms, storage & an office with a view of the wide open prairie. This home also boasts a water source so great it once watered the previous owners cattle & neighbours herds as well. No water treatment used by the current owners. This is a once in a lifetime acreage in SE Sk. Pull the trigger today on your Acreage owning goals. New windows, updated wiring panel, pumps, shingles & new oil tank are just a few of this homes updates. (id:62370)
Exp Realty
125 Bridger Avenue
Churchbridge, Saskatchewan
125 Bridger Ave., Churchbridge, SK Pizza and Fast-Food restaurant, all equipment, building, land included in sale. Be your own boss! This recently renovated restaurant, situated in a prime location on Highway 16, Yellowhead Highway. The property also includes a former 18-hole mini golf course. A great opportunity for an entrepreneur whether as a year-round or seasonal business. In the past 3 years this building has undergone a tremendous amount of updating and renovating along with most of the equipment being brand new. Recent updates include: Shingles, windows, high efficiency furnace and ductwork, water heater, pizza warmer, meat slicer, deep fryer, grill, hood with fire suppressant system, coolers, freezers. All other equipment is in excellent working condition; Slurpee machine needs a part. The land is 0.77 acres with a gravel pad and hookups formerly used for a mobile home, a fenced compound with "clubhouse" shed and an 18-hole mini golf course, which has not been operational for many years and would need rebuilding, could provide an excellent seasonal boost in income. The restaurant is a four-season building with 2 customer bathrooms accessed from exterior doors and 1 staff bathroom at the rear of kitchen. Plenty of storage with 2 rooms in the restaurant, an attached un heated storage area and the "clubhouse" shed. This property can be a successful business run exactly as it currently is run: pizza restaurant and fast food, and it also has tremendous potential for expansion with seasonal and year-round options, possibly space for a drive through as well. Churchbridge, in recent years, has had a resurgence of growth with new businesses opening in the town core as well as on Highway 16. Located within a half hour of Yorkton and Mosaic potash mines; Churchbridge is an ideal location for your next venture. Churchbridge has a population comprised of many young families, with a K to 12 school, pool & spray park, sports facilities, daycare. (id:62370)
Living Skies Realty Ltd.
Lot 2, Sub 5
Spiritwood Rm No. 496, Saskatchewan
Looking for lake front? This affordable cabin is just what your family needs to get away to the lake, with an open floor plan and two bedrooms. Plenty of natural light floods the living space, and the wood stove keeps the chill off on those cooler days and nights. With a large deck wrapping the east and south sides, you can enjoy sunshine outdoors while gazing at the lake. All the lake activities are just outside your door, boating and fishing all the days of summer. This property is priced to move so don’t miss your chance to book a viewing with a Realtor. (id:62370)
RE/MAX Of The Battlefords
East #1 Hwy Acreage
Excelsior Rm No. 166, Saskatchewan
Welcome to a showstopping acreage just minutes from town—where luxury, functionality & wide-open spaces come together in the most stunning way. Built in 2017, this exceptional 2-storey home offers over 4,400 sq ft of finished living space, a heated triple attached garage & outdoor amenities that are next-level. Step into the oversized entry & prepare to be wowed by the open-riser staircase with floating treads leading both up & down. The heart of the home is a grand open-concept kitchen, dining room & great room with vaulted ceilings, floor-to-ceiling windows & a dramatic double-sided gas fireplace that anchors the living space & formal dining area. Gorgeous hardwood floors flow throughout the main. The dream kitchen is magazine-worthy—quartz counters, oversized sit-up island w prep sink, 5-burner gas range, BI ovens, full appliance pkg & a jaw-dropping butler’s pantry. Wall-to-wall windows bring the outdoors in, garden doors lead to a vaulted, covered 2-tiered deck featuring a stone-accented wood-burning fireplace. This is outdoor living at its finest—designed for gathering, relaxing & unobstructed country views. A full 3-pc bath & large laundry/mudroom off the garage complete the main floor. Upstairs, the primary suite is a true retreat—contemporary black French doors open to both north & south-facing balconies. Enjoy his & hers walk-in closets, a spa-inspired ensuite w freestanding tub, double vanities, tiled shower & a 2-sided gas fireplace shared w the bedroom. A home gym w balcony access, open-concept office, 3 additional bedrooms (one oversized), & a 5-pc main bath round out this level. The partially finished basement offers a huge family/games room, 2 more bedrooms & an upgraded mechanical room. Outside, enjoy a beautifully treed yard, firepit, above-ground pool, 40x60 Quonset converted to an indoor rink + outdoor rink. The well offers ample water. This one-of-a-kind acreage offers luxury, lifestyle & space—inside & out. (id:62370)
Exp Realty
6 Scots Landing Log Cabin
Torch River Rm No. 488, Saskatchewan
If you're looking for a peaceful recreational escape, look no further! Welcome to Cabin #6 at Scots Landing, a charming 528 sq ft, 4-season log cabin nestled just minutes from Nipawin and steps from the Saskatchewan River and only a few kilometers to the snowmobile trails, and a short 11 km drive to the golf course. Built in 1995, this cozy retreat offers the perfect blend of rustic charm and modern convenience. It features 2 bedrooms 1 bath, with the natural gas stove heat and backup electric heat. There is a great covered screened-in three-season deck with removable windows. Some of the improvements include: a double car garage (built in 2013), cabin roof re-shingled (approx. 8 years ago), cabin and garage recently stained, cabin chinked for improved insulation, lot cleared and leveled for a fire pit area. There is a condo association private boat launch and docks. Most furnishings in the cabin are included in the sale. Phone today! (id:62370)
RE/MAX Blue Chip Realty
1544 Frohlick Street
Holdfast, Saskatchewan
Welcome to this charming 3-bedroom bungalow located in the peaceful community of Holdfast. This well-kept home backs onto a wide open field, offering serene prairie views and no rear neighbours. The main floor features a functional layout with a spacious living room, a bright eat-in kitchen, and three comfortable bedrooms as well as a full four piece bath. The partially finished basement offers additional living space which includes a bedroom (window does not meet egress), large rec room, 2 piece bath, laundry room with tons of storage. Plenty of potential for future development. Outside, enjoy the large backyard, a double detached garage, and ample room for parking or hobbies. Ideal for those seeking quiet small-town living with space and privacy. Shingles new in 2021. Fridge, stove and microwave new in 2023. (id:62370)
Optimum Realty Inc.
110 Stanley Street
Elbow, Saskatchewan
FULLY RENOVATED 4-Bedroom Raised Bungalow in Elbow, Saskatchewan Welcome to 110 Stanley Street in the friendly village of Elbow, SK, minutes to Lake Diefenbaker. This fully renovated 768 sq. ft. raised bungalow, built in 1963, has been completely rebuilt from the studs inward, offering the confidence of modern construction paired with small-town charm. The HOME FEATURES 4 bedrooms and 2 bathrooms across a well designed, fully finished layout. The main floor offers a bright living space, a FUNCTIONAL KITCHEN with fridge, stove, hood fan, and window coverings, plus TWO convenient MAIN-LEVEL BEDROOMS. Downstairs, you’ll find a NEWLY POURED BASEMENT FLOOR complete with internal WEEPING TILE, concrete walls, and a FULLY DEVELOPED LOWER LEVEL that includes TWO ADDITIONAL BEDROOMS, generous living space, and excellent storage. The entire home has been upgraded with NEW WINDOWS, INSULATION, POLY, and DRYWALL, providing improved energy efficiency and comfort. MAJOR MECHANICAL AND STRUCTURAL UPGRADES include an air-to-air HVAC system, a NEW 200-amp electrical panel brought up to current code, ON-DEMAND HOT WATER HEATER, sump pump, and central vacuum system with attachments. The bathroom renovation includes a luxurious TWO-PERSON JACUZZI TUB, perfect for relaxing after a day at the lake. Additional features include T.V. mounts, a natural gas BBQ hookup, and CENTRAL AIR conditioning. Outside, the LANDSCAPED 47.5’ x 120’ lot offers a garden area along with front and back lawns. The 24’ x 24’ HEATED AND INSULATED DOUBLE DETACHED GARAGE with concrete driveway provides plenty of room for vehicles, toys, and workspace. Whether you’re searching for a YEAR-ROUND RESIDENCE or a weekend retreat near the marina, golf course, and all the recreational opportunities of LAKE DIEFENBAKER, this move-in-ready home delivers modern comfort, peace of mind, and the lifestyle Elbow is known for. Book your private showing today - 110 Stanley Street is ready for you to simply move in and enjoy. (id:62370)
Royal LePage Varsity
