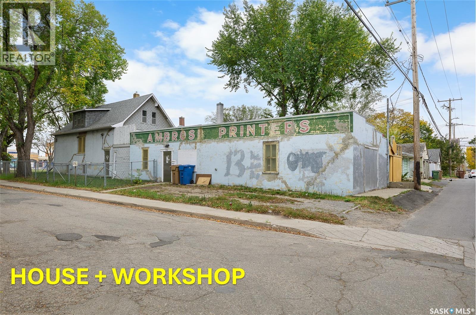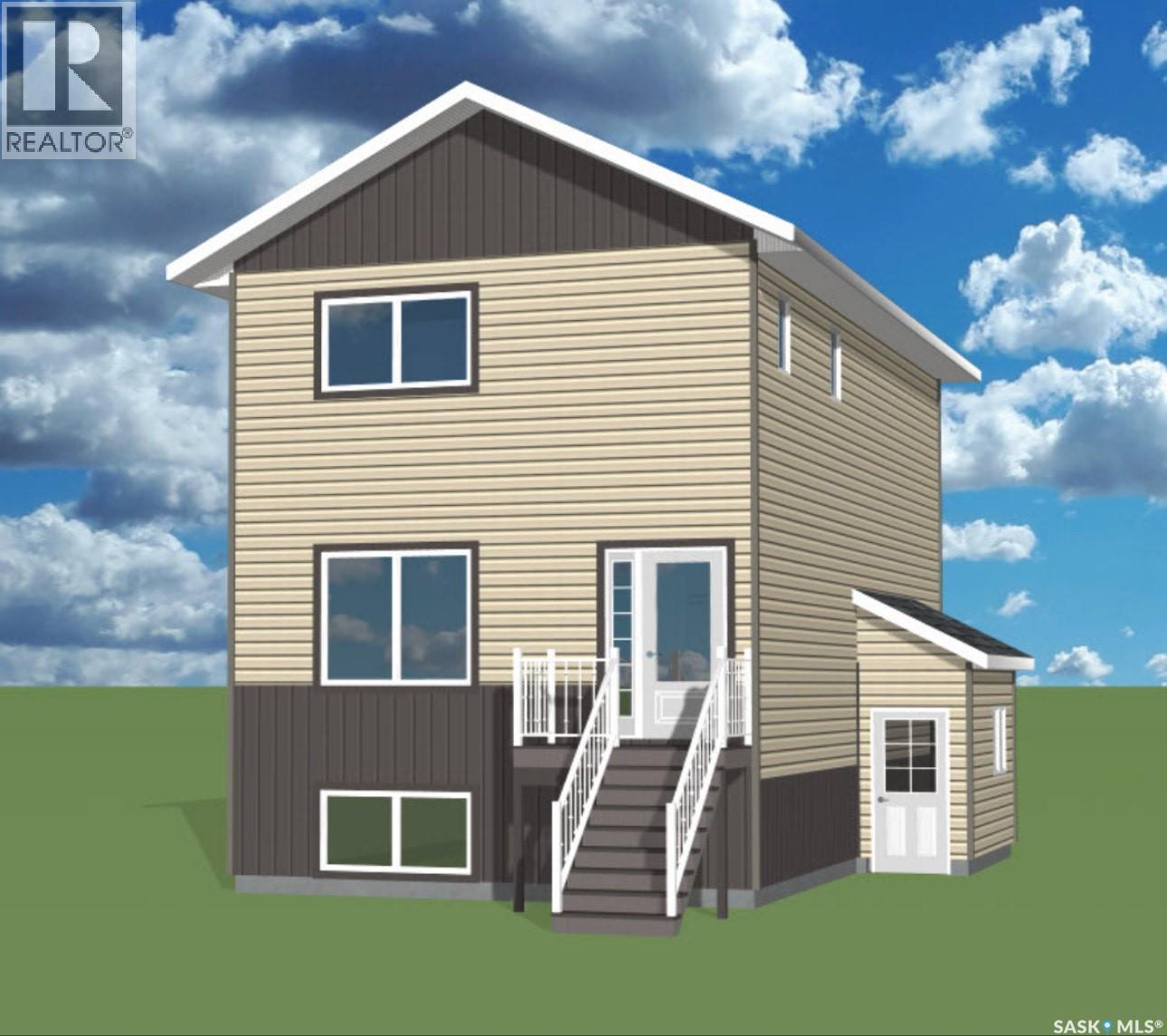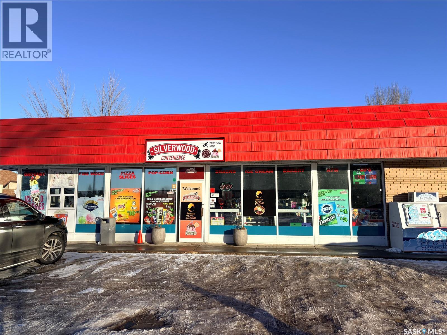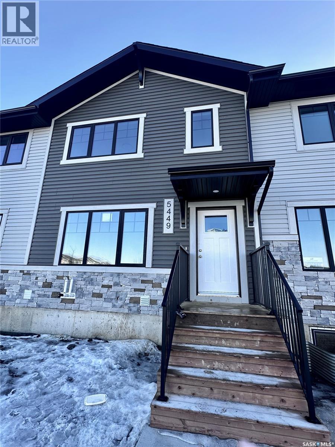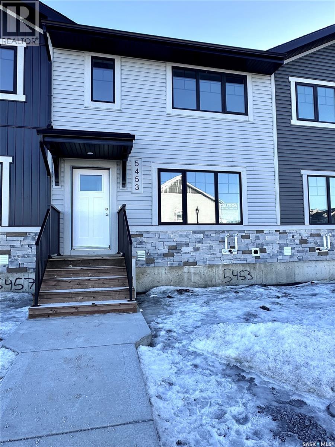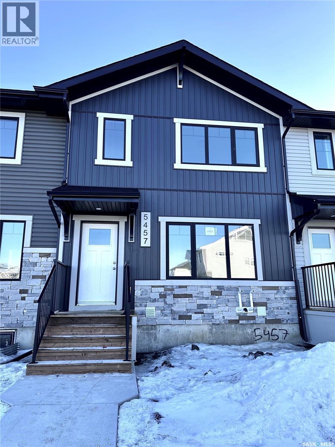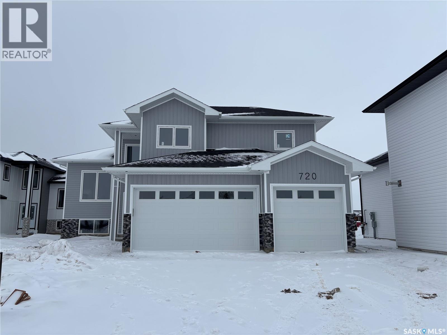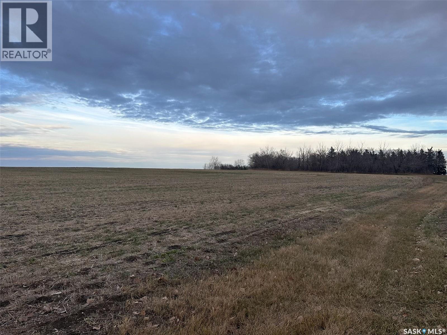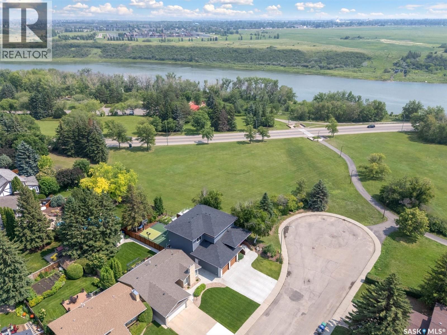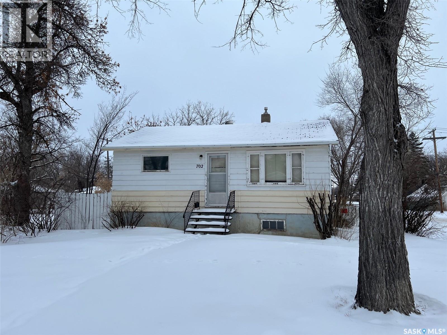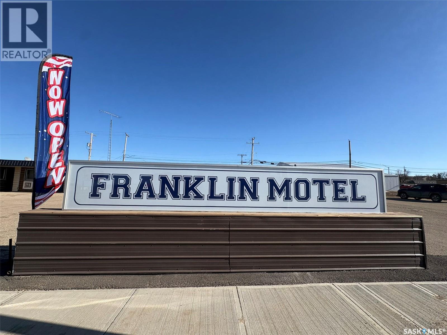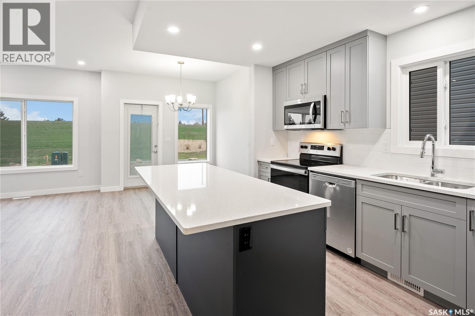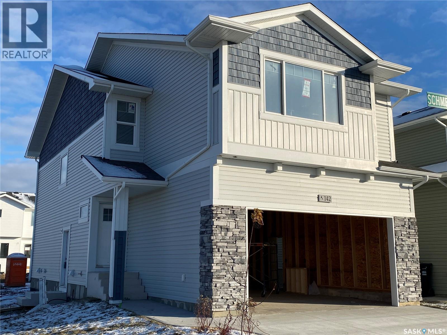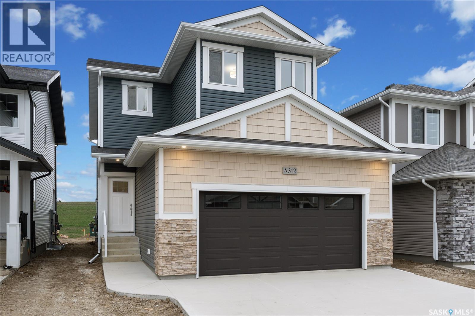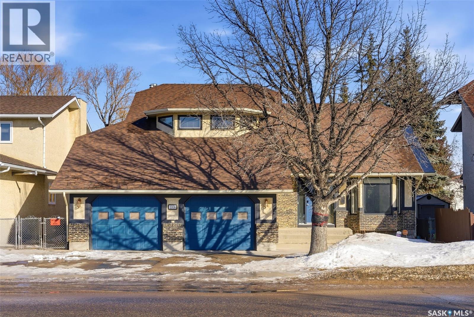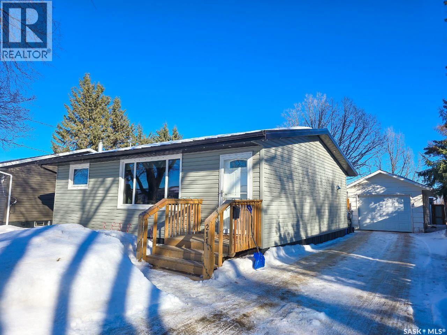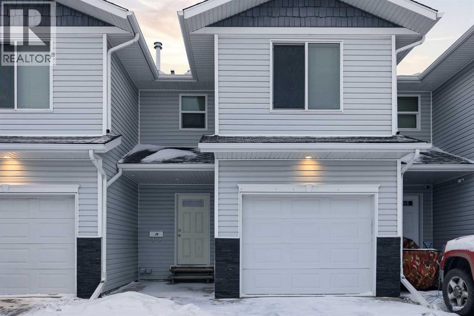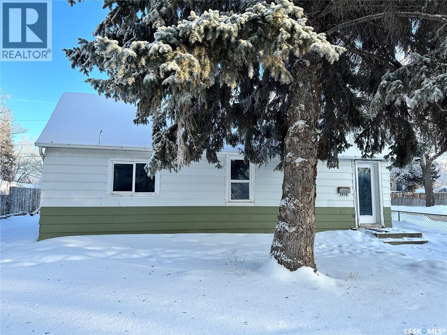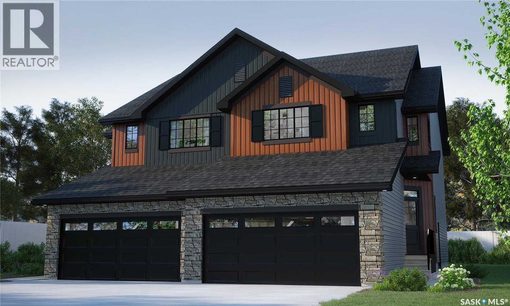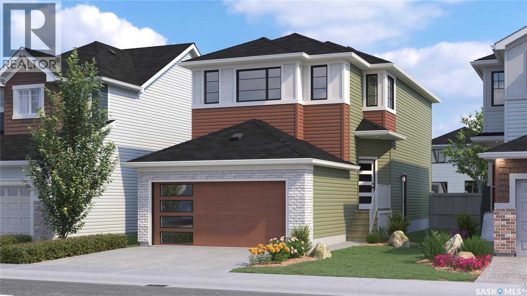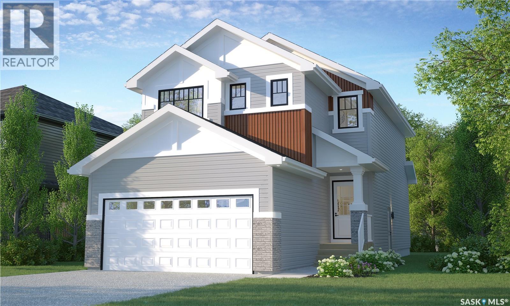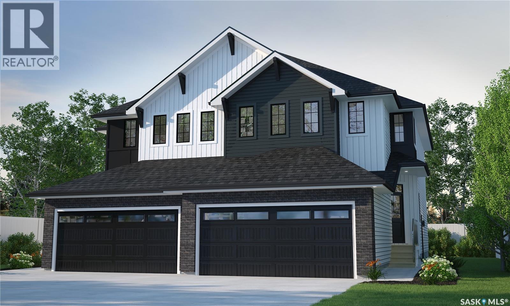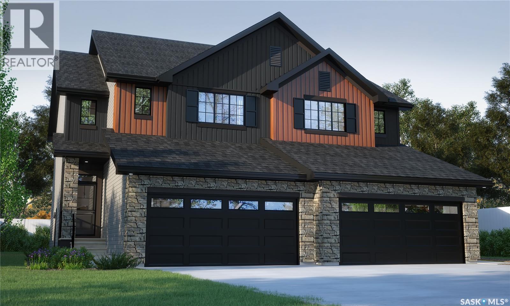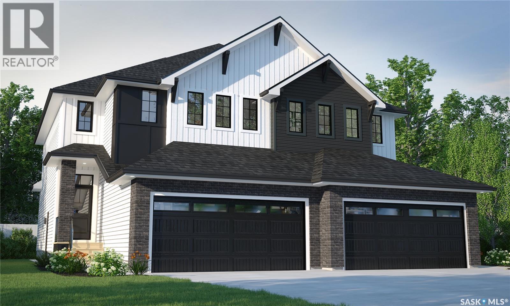1200 Victoria Avenue
Regina, Saskatchewan
UNBEATABLE VALUE: 1,467 SqFt Property with Massive Workshop & Income Potential. Situated on Victoria Avenue for easy city-wide access. Calling all home business operators, contractors, and investors! This 1.75-storey character home offers a rare combination of high-visibility location and serious workspace. The Workshop - the star of the show is the substantial attached workshop. Heated and spacious, it is perfectly suited for carpentry or any home-based business. The House - offering 4 bedrooms and over 1,400 sq. ft., this solid 1936 build is ready for your renovation vision. The layout features a main floor bedroom and large living areas. Uniquely equipped with dual gas and electric meters, this property offers distinct possibilities or separating business utilities from personal use. Note - Property is priced to reflect condition (needs updates). Stop renting workspace and start building equity. At $159,999, this is a prime opportunity to renovate and profit. Fence and side parking is on city property, see photo. (id:62370)
RE/MAX Crown Real Estate
13 Clement Road
Lanigan, Saskatchewan
Rare investment opportunity — Legal 2-bedroom basement suite included. Buy with confidence in a growing community with increasing housing demand. Located in close proximity to the BHP Jansen Mine Project and the Aspen Power Station development, this property offers strong appeal for those working in the area as well as investors seeking long-term rental stability. Welcome to 13 Clement Road in Lanigan — a 1520 sq. ft. 2-storey home offering a functional and modern layout. The primary residence includes 3 bedrooms and 2.5 bathrooms, along with convenient second-floor laundry. The main floor features LVP flooring, and the second floor has carpet throughout except for tile flooring in the laundry and bathrooms. The kitchen includes soft-close cabinetry, quartz countertops with backsplash, and LED lighting throughout. A fully developed legal basement suite adds 2 additional bedrooms and a 4-piece bathroom, providing excellent suitability for rental accommodation or multi-generational living. The suite features LVP flooring, laminate countertops, a separate HRV and hot water tank, and electric baseboard heating. Home Features: • Total 5 Bedrooms and 3.5 Bathrooms (3 + 2 configuration) • Triple-pane windows • LED lighting throughout Exterior: Concrete walkway to front and side entries, 22’ x 22’ concrete parking pad with alley access, and a large lot offering room to customize landscaping. Attached front elevation image is a conceptual rendring only and may not reflect the final finished home. Progressive New Home Warranty included. Buyers may be eligible to apply for the Saskatchewan Secondary Suite Incentive (SSI) program; the builder will provide required docs. for the buyer’s application. Upgrades and Add-Ons Available: Garage package, deck, and landscaping options. Now available for Pre-Sale with an estimated completion of Spring/Summer 2026. Interior selections may be customized for early buyers. Contact your preferred REALTOR® for details. (id:62370)
Realty Executives Saskatoon
330 Silverwood Road
Saskatoon, Saskatchewan
Building and Land for Sale!! Rental income opportunity! Become the owner of a prime 2400 sqft commercial property featuring Silverwood Convenience Store and restaurant. This well-established location comes fully equipped with all necessary kitchen appliances, offering a seamless transition for new ownership. The convenience store provides a wide range of products, including lottery tickets, tobacco, fresh bakery items, ice cream, and slushies. Located near rental apartments and an elementary school, this property enjoys high foot traffic and a steady customer base. Don't miss this exceptional investment opportunity in a thriving neighborhood. (PS- if interested in purchase of business, see MLS SK028269) (id:62370)
RE/MAX Bridge City Realty
5449 Buckingham Drive E
Regina, Saskatchewan
Say hello to The Manhattan, a thoughtfully designed home that perfectly balances modern style with everyday functionality. The main floor offers an airy, open-concept layout highlighted by a spacious front-facing family room filled with natural light. A generous dining nook flows seamlessly into the rear kitchen, where you’ll find an impressive expanse of cabinetry, sleek finishes, and an oversized centre island complete with abundant built-in storage that makes it perfect for entertaining or busy family life. Completing the main level is a well-placed 2-piece powder room and a practical mudroom off the rear entry for added convenience. Upstairs, the primary suite provides a relaxing retreat featuring a walk-in closet and a private 4-piece ensuite. Two additional bedrooms are both good sized with excellent closet space, while the main bathroom includes built-in cabinetry for extra storage. A second-floor laundry closet adds everyday convenience exactly where you need it. The basement is open and ready for future development, with the staircase ideally positioned off the front entry. With minor modifications, the layout could accommodate a shared entry and private basement access, offering exciting potential for additional living space. Value-added features include all six builder-standard appliances, front and rear landscaping built to architectural controls specifications, and a rear parking pad. Modern design, smart layout, and future flexibility, The Manhattan delivers exceptional value. (id:62370)
Realty Hub Brokerage
5453 Buckingham Drive E
Regina, Saskatchewan
Say hello to The Manhattan, a thoughtfully designed home that perfectly balances modern style with everyday functionality. The main floor offers an airy, open-concept layout highlighted by a spacious front-facing family room filled with natural light. A generous dining nook flows seamlessly into the rear kitchen, where you’ll find an impressive expanse of cabinetry, sleek finishes, and an oversized centre island complete with abundant built-in storage that makes it perfect for entertaining or busy family life. Completing the main level is a well-placed 2-piece powder room and a practical mudroom off the rear entry for added convenience. Upstairs, the primary suite provides a relaxing retreat featuring a walk-in closet and a private 4-piece ensuite. Two additional bedrooms are both good sized with excellent closet space, while the main bathroom includes built-in cabinetry for extra storage. A second-floor laundry closet adds everyday convenience exactly where you need it. The basement is open and ready for future development, with the staircase ideally positioned off the front entry. With minor modifications, the layout could accommodate a shared entry and private basement access, offering exciting potential for additional living space. Value-added features include all six builder-standard appliances, front and rear landscaping built to architectural controls specifications, and a rear parking pad. Modern design, smart layout, and future flexibility, The Manhattan delivers exceptional value. (id:62370)
Realty Hub Brokerage
5457 Buckingham Drive E
Regina, Saskatchewan
Say hello to The Manhattan, a thoughtfully designed home that perfectly balances modern style with everyday functionality. The main floor offers an airy, open-concept layout highlighted by a spacious front-facing family room filled with natural light. A generous dining nook flows seamlessly into the rear kitchen, where you’ll find an impressive expanse of cabinetry, sleek finishes, and an oversized centre island complete with abundant built-in storage that makes it perfect for entertaining or busy family life. Completing the main level is a well-placed 2-piece powder room and a practical mudroom off the rear entry for added convenience. Upstairs, the primary suite provides a relaxing retreat featuring a walk-in closet and a private 4-piece ensuite. Two additional bedrooms are both good sized with excellent closet space, while the main bathroom includes built-in cabinetry for extra storage. A second-floor laundry closet adds everyday convenience exactly where you need it. The basement is open and ready for future development, with the staircase ideally positioned off the front entry. With minor modifications, the layout could accommodate a shared entry and private basement access, offering exciting potential for additional living space. Value-added features include all six builder-standard appliances, front and rear landscaping built to architectural controls specifications, and a rear parking pad. Modern design, smart layout, and future flexibility, The Manhattan delivers exceptional value. (id:62370)
Realty Hub Brokerage
720 Weir Crescent
Warman, Saskatchewan
Modified bi-level home. Great opportunity to live in the growing community of Warman close to the Legends Golf Course, Sports Centre, grocery stores and all other amenities. 1,735 sqft on 2 levels above grade. Spacious/open concept with extra high 9’ ceilings up and 9' down giving it a light/bright/ modern feel. Main level is perfect for entertaining guests. Kitchen has pantry, tile backsplash, quartz countertops and ample cupboard storage. Massive primary bedroom on a separate level. You'll love the luxurious en-suite bathroom off the bedroom with double sink, soaker tub & beautiful custom tile shower. Lots of high-end finishings throughout with upgraded vinyl flooring, unique fixtures, and tile work. Other notable features include a gorgeous electric fireplace in the living room & a spacious deck (vinyl deck/ no stairs). Also has an insulated triple attached garage and a triple concrete driveway. Lovely street appeal. GST/PST included in the purchase price, rebate back to builder. Established local builder, Blanket New Home Warranty, call today! (id:62370)
RE/MAX North Country
5 Acres
Rouleau, Saskatchewan
Discover the perfect canvas for your dream property with this expansive 5-acre lot. Call your favorite real estate agent for more info. (id:62370)
Authentic Realty Inc.
103 Saguenay Drive
Saskatoon, Saskatchewan
Unrivaled Masterpiece in River Heights! Experience a rare alignment of luxury and location. This custom-built MAISON home (2020) offers a front-row seat to the Meewasin Valley Park, boasting panoramic river & park views and doorstep access to the best of Saskatoon's outdoor recreation. Immaculate and fully finished, this home offers a level of turn-key detail that is impossible to find in today's market. An intuitive layout and countless interior features are designed for both large social gatherings and quiet family moments. Oversized windows on all three floors flood the home with natural light and park vistas. Outside, the transition is seamless: enjoy the concrete-pad sport court, a dream garage, mature professional landscaping and expansive heated decks nestled under a private tree canopy. Skip the multi-year design and construction process. This is a rare opportunity to acquire a "better-than-new" architectural infill in an incomparable location at a value that defies today’s rising build costs. PUBLIC OPEN HOUSES Friday 5-7pm, Saturday 2-4pm and Sunday 2-4pm. Click MULTI MEDIA (Or VIDEO) button for Detailed Feature Sheet,Floor Plans & 130+ pics. As per the Seller’s direction, all offers will be presented on 02/28/2026 5:00PM. (id:62370)
Royal LePage Varsity
702 Princess Street
Regina, Saskatchewan
BUNGALOW WITH GREAT BONES! Located on a quiet street in this nice family-friendly pocket known for pride of ownership. Important updates have already been completed, including a newer high-efficiency furnace, upgraded electrical wiring with an updated breaker panel (up to code) and a replaced sewer line from the front footing to the city connection, providing peace of mind for years to come. The property features paving stone walkways and a spacious, fully fenced backyard—perfect for entertaining, gardening, kids, and pets. There’s plenty of room to build your future dream garage and the rear gate allows convenient access with parking space for 3–4 vehicles. Close to schools, parks and the new Regent Park Spray Pad, this is an ideal home for families or investors. Why rent when you can own at this very attractive price? (id:62370)
Century 21 Dome Realty Inc.
101 Center Street
Assiniboia, Saskatchewan
Turn-Key 19-Unit Motel – Assiniboia, SK Excellent opportunity to own a well-maintained 19-unit motel in the progressive community of Assiniboia. This meticulously maintained property, spanning 0.66 acres, includes a manager’s suite and office, allowing convenient on-site operation. The motel features 11 king rooms and 8 double rooms, ample guest parking, and an on-site laundry facility for room turnover. The laundry area also offers potential to develop into a separate laundromat business serving the community. Prime location on Centre Street at the intersection of Highway #2 and Highway #13, providing strong visibility and easy access for highway traffic. Sale includes an adjoining 125’ x 125’ commercially zoned vacant lot, offering excellent future development or expansion potential. Assiniboia is approximately 110 km south of Moose Jaw and offers full amenities including hospital, schools, shopping, library, and community center. The region benefits from major infrastructure investment, including the 200 MW Golden South Wind Project located just south and east of town, supporting ongoing economic activity. Ideal opportunity for owner-operators or investors seeking stable income with additional upside potential. (id:62370)
Boyes Group Realty Inc.
3154 Bowen Street
Regina, Saskatchewan
Welcome to the Richmond! Ehrenburg Homes Premier builders latest offering in the vibrant Eastbrook neighbhourhood located close to an abundance of amenities, parks and schools.1560 Sq ft of luxury build with high end materials used throughout. Spacious open concept layout with large kitchen/dining area featuring centre island and stone counters with beautiful modern design cabinetry. Spacious living room with fireplace feature wall handy 1/2 bath on main. 2nd level with large primary suite featuring 4pc ensuite and walkin closet, 2 additional bedrooms and very functional BONUS room, main bath and hand 2nd floor laundry. Inside entry to the double attached garage. Basement features a side entrance to accommodate a future suite. Exterior walls are framed and insulated with roughed in plumbing. Superior construction foundation has a 4” rebar reinforced slab and is built on piles. Exterior features front landscaping, sidewalk, and underground sprinklers. Interior photos from previous build. Call for more information! (id:62370)
Sutton Group - Results Realty
543 Traeger Manor
Saskatoon, Saskatchewan
**NEW** Ehrenburg built 1900 sqft - 2 Storey with 4 Bedrooms Up Plus a BONUS Room. New Design. The WASSERBERG model features Quartz counter tops, sit up Island, Superior built custom cabinets, Exterior vented Hood Fan, microwave and built in dishwasher. Open eating area. Living room with Electric fireplace and stone feature wall. Master Bedroom with walk in closet and 3 piece en suite plus dual suites. 2nd level features 4 bedrooms, Bonus Room, 4 piece main bathroom and laundry. Double attached garage. Front landscaping and concrete driveway included. **Note** Pictures are from a previously completed property. Interior and Exterior specs vary between builds. (id:62370)
RE/MAX Saskatoon
835 Brighton Boulevard
Saskatoon, Saskatchewan
"NEW" Ehrenburg built [RICHMOND model] - 1555 SF 2 Storey. *LEGAL SUITE OPTION* This home features - Open Concept Design giving a fresh and modern feel. Superior Custom Cabinets, Quartz counter tops, Sit up Island, Open eating area. The 2nd level features 3 bedrooms, a 4-piece main bath and laundry area. The master bedroom showcases with a 4-piece ensuite (plus dual sinks) and walk-in closet. BONUS ROOM on the second level. This home also includes a heat recovery ventilation system, triple pane windows, and high efficient furnace, Central vac roughed in. Basement perimeter walls are framed, insulated and polyed. Double attached garage with concrete driveway and front landscaping Included. PST & GST included in purchase price with rebate to builder. Saskatchewan New Home Warranty. Currently Under Construction with a scheduled for an AUG 2026 POSSESSION -- ***Note*** Pictures are from a previously completed unit. Interior and Exterior specs vary between builds. (id:62370)
RE/MAX Saskatoon
2006 Assiniboine Avenue E
Regina, Saskatchewan
Located in the desirable University Park East neighbourhood, this well-cared-for two-storey home delivers an ideal balance of space, functionality, and recent updates. Offering close to 2,000 sq ft of living space, the main floor is thoughtfully laid out with multiple living areas including a comfortable family room, dedicated dining area, generous eat-in kitchen, and a cozy living room anchored by a natural gas fireplace. The rear entrance opens onto an expansive 700 sq ft deck overlooking a fully fenced backyard that backs onto a treed easement with convenient access to nearby parks and walking paths—perfect for both entertaining and everyday enjoyment. A main-floor powder room with laundry hookups adds flexibility to the layout. Upstairs features three spacious bedrooms, highlighted by a private primary suite with a well-appointed ensuite complete with a soaker tub, separate shower, and ample closet space, plus a full four-piece bathroom down the hall. The fully finished basement offers even more versatility with a den, large recreation room, additional bedroom, and a beautifully renovated bathroom. Completing the package are a fully insulated, drywalled, and heated garage with direct entry, central air conditioning, underground sprinklers, natural gas BBQ hookup, and a new furnace for added comfort and efficiency. Situated in a welcoming community close to schools, shopping, and outdoor amenities, this home is move-in ready and well worth a private showing. (id:62370)
Coldwell Banker Local Realty
211 Eighth Avenue N
Yorkton, Saskatchewan
Welcome to 211 8th Ave — a fully renovated, move-in ready home where the major updates are already done for you. Upgrades include newer windows, ICF basement with epoxy floors, 200-amp service, high-efficiency furnace, PEX plumbing, PVC sewer line, on-demand water heater, metal roof, updated siding with rigid insulation, fascia, soffits, eavestroughs, fence, and front step. The main floor offers two spacious bedrooms with a 4-piece bath, a bright living and dining area, and an updated kitchen featuring Kitchen Kraft cabinets and backyard access to the fully fenced yard. Downstairs you’ll find a large rec room, an additional bedroom, and a renovated 3-piece bath. Complete with a single detached garage and located on a quiet street near the college and elementary schools — this home is truly turn-key and ready for its next owner. (id:62370)
Exp Realty
19, 4729 18 Street
Lloydminster, Saskatchewan
This 3-bedroom unit is vacant, professionally deep cleaned (including carpets), and ready for its next owner. Recent updates include refreshed flooring on the main level, fresh paint, and lighter, modern countertops and backsplash that pair nicely with the dark cabinets.The back of the unit faces south, so it’s filled with natural light, and the outdoor space catches the sun throughout the day. With no direct neighbours behind and mature trees that fill in come spring, you get extra privacy without sacrificing brightness.Upstairs is a super functional layout. The primary bedroom has a 3-piece ensuite, a walk-in closet, and even a window in the ensuite (a small thing that makes a big difference). The other two bedrooms share a 4-piece bath, and the upper laundry is right where you want it—no hauling laundry up and down stairs.The lower level offers extra square footage with space for a movie room, home gym, office, or playroom depending on your needs. There’s also a 2-piece bathroom, wet bar, storage under the stairs, and additional storage space in the utility room.Park in the garage or on your own driveway, with plenty of visitor parking available. The complex is pet friendly with board approval and some restrictions.Overall, this is a great option whether you’re looking for a place to call home or a great rental investment.Reach out to book your private showing—this one is worth a look. (id:62370)
Exp Realty (Lloyd)
1502 F Avenue N
Saskatoon, Saskatchewan
Prime Corner Lot Investment in Mayfair Exceptional opportunity for builders and investors! This 50x124 corner lot offers tremendous potential in a highly desirable location near SIAST. Property Highlights: R2 zoning with 2 parcel numbers – development-ready 3-bedroom home, perfect for student rentals in this high-demand area Solid structure awaiting your renovation vision Recent high-efficiency furnace installed Currently occupied by tenants and renting for $1800 a month. Whether you're looking to build, renovate and flip, or generate steady rental income, this corner lot property delivers flexibility and opportunity in a sought-after neighborhood. (id:62370)
Royal LePage Varsity
3012 Dumont Way
Regina, Saskatchewan
With its bold lines and creative energy, the Landon Duplex in Loft Living delivers 1,581 sq. ft. of industrial-inspired living, designed for those who live boldly but want a soft place to land. Please note: This home is currently under construction, and the images provided are for illustrative purposes only. Artist renderings are conceptual and may be modified without prior notice. We cannot guarantee that the facilities or features depicted in the show home or marketing materials will be ultimately built, or if constructed, that they will match exactly in terms of type, size, or specification. Dimensions are approximations and final dimensions are likely to change. Windows, exterior details, and elevations shown may also be subject to change. The open main floor brings together sleek finishes like quartz countertops with smart design touches like the walk-through pantry, creating a space that works as hard as you do. Now includes a coffee bar. Upstairs, the primary suite features a walk-in closet and ensuite, while the bonus room becomes your own personal studio, office, or lounge. Second-floor laundry keeps life organized. (id:62370)
Century 21 Dome Realty Inc.
3024 Dumont Way
Regina, Saskatchewan
For those who crave character without compromising on convenience, the Landon Single Family in Urban Farm offers 1,581 sq. ft. of flexible, family-friendly space. Please note: This home is currently under construction, and the images provided are for illustrative purposes only. Artist renderings are conceptual and may be modified without prior notice. We cannot guarantee that the facilities or features depicted in the show home or marketing materials will be ultimately built, or if constructed, that they will match exactly in terms of type, size, or specification. Dimensions are approximations and final dimensions are likely to change. Windows, exterior details, and elevations shown may also be subject to change. The open-concept main floor offers quartz countertops and a walk-through pantry, flowing into the living and dining rooms where memories are made. Upstairs, the primary suite is your personal haven, with a walk-in closet and ensuite. The bonus room is ready for work, play, or rest — and second-floor laundry keeps chores easy. (id:62370)
Century 21 Dome Realty Inc.
3020 Dumont Way
Regina, Saskatchewan
Welcome to the Dallas in Coastal Villa, where easy coastal style meets smart, family-friendly design. This thoughtfully crafted single-family home blends bright, breezy living spaces with practical features that make everyday life a little easier. Currently under construction, this home’s artist renderings are conceptual and may be modified without notice. Please note: Features shown in renderings and marketing materials may change, including dimensions, windows, and garage doors based on the final elevation. The main floor offers an open-concept layout, with a light-filled kitchen flowing seamlessly into the dining and living areas — perfect for casual family meals and entertaining. A walk-through pantry makes organization a breeze. Now includes a coffee bar. Upstairs, the Dallas features 3 spacious bedrooms, including a primary retreat with a walk-in closet and ensuite. Laundry is located on the second floor, keeping everyday tasks convenient and close to the bedrooms. A bonus room provides flexible space for work, play, or relaxation. This home comes at a new price that includes Fridge, Stove, Built-In Dishwasher, Washer, Dryer, and Central Air, making move-in easy and stress-free. (id:62370)
Century 21 Dome Realty Inc.
3004 Dumont Way
Regina, Saskatchewan
Breathe deep and settle in — the Landon Duplex in Coastal Villa brings the easy elegance of coastal living to your front door. With 1,581 sq. ft., this home flows like the tides, from sun-filled mornings to cozy evenings. Please note: This home is currently under construction, and the images provided are for illustrative purposes only. Artist renderings are conceptual and may be modified without prior notice. We cannot guarantee that the facilities or features depicted in the show home or marketing materials will be ultimately built, or if constructed, that they will match exactly in terms of type, size, or specification. Dimensions are approximations and final dimensions are likely to change. Windows, exterior details, and elevations shown may also be subject to change. The open-concept main floor connects kitchen, dining, and living spaces, where quartz countertops and a walk-through pantry bring both style and ease to your daily routine. Now includes a coffee bar. Upstairs, the primary suite welcomes you with a walk-in closet and serene ensuite. A bonus room stands ready for whatever life brings — and second-floor laundry keeps it all simple. (id:62370)
Century 21 Dome Realty Inc.
3016 Dumont Way
Regina, Saskatchewan
The Dallas in Urban Farm brings that modern farmhouse charm into an efficient two-storey duplex, perfect for families who love style and practicality. Currently under construction, this home’s artist renderings are conceptual and may be modified without notice. Please note: Features shown in the renderings and marketing materials may change, including dimensions, windows, and garage doors based on the final elevation. The main floor offers open-concept living, with rustic-inspired finishes and a functional flow that keeps the kitchen, dining, and living spaces all connected. A walk-through pantry helps keep the farmhouse kitchen tidy and organized. Now includes a coffee bar. Head upstairs to find 3 comfortable bedrooms, including a private primary suite with walk-in closet and ensuite. Laundry is located on the second floor, making everyday tasks a breeze. A bonus room offers flexible space for a home office, playroom, or whatever your family needs most. This home includes Fridge, Stove, Built-In Dishwasher, Washer, Dryer, and Central Air, giving you move-in-ready convenience with that warm, welcoming Urban Farm style. (id:62370)
Century 21 Dome Realty Inc.
3008 Dumont Way
Regina, Saskatchewan
Welcome to the Dallas Duplex featuring the Coastal Villa designer interior, where easy coastal style blends seamlessly with practical design. This thoughtfully designed two-storey duplex brings bright, airy living spaces, natural finishes, and a relaxed vibe to everyday life. Currently under construction, this home’s artist renderings are conceptual and may be modified without notice. Please note: Features shown in the renderings and marketing materials may change, including dimensions, windows, and garage doors based on the final elevation. On the main floor, you’ll find an open-concept living, dining, and kitchen area, designed for both everyday living and entertaining. The kitchen’s clean lines and natural finishes reflect that easy coastal feel, while a walk-through pantry adds convenience. Now includes a coffee bar. Upstairs, the Dallas offers 3 bedrooms, including a primary suite with a walk-in closet and ensuite. Laundry is conveniently located on the second floor, keeping the chore list easy and everything close to where it’s needed most. A bonus room adds flexibility, whether you need a home office, playroom, or cozy retreat. This home comes with Fridge, Stove, Built-In Dishwasher, Washer, Dryer, and Central Air, so you can settle in from day one. (id:62370)
Century 21 Dome Realty Inc.
