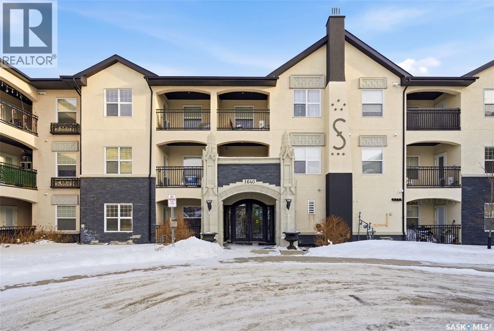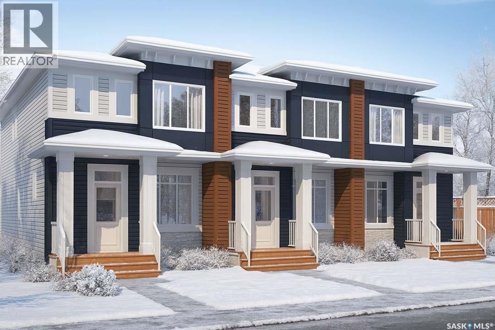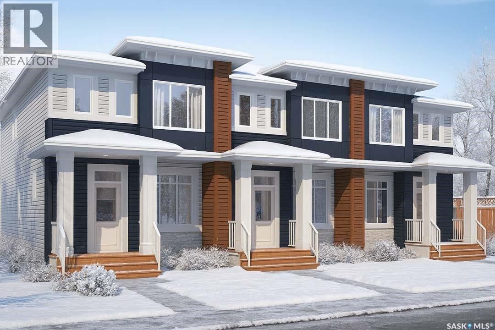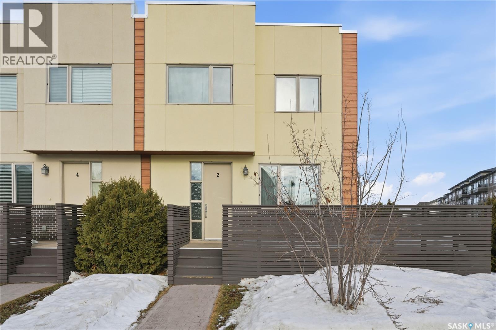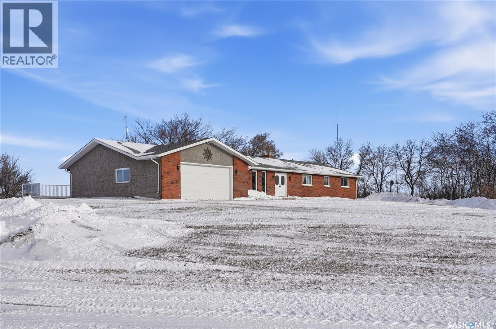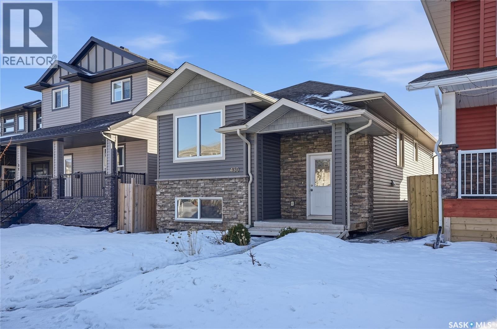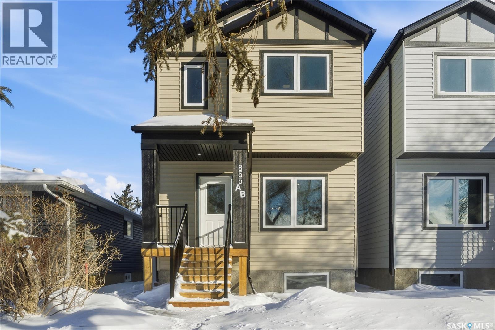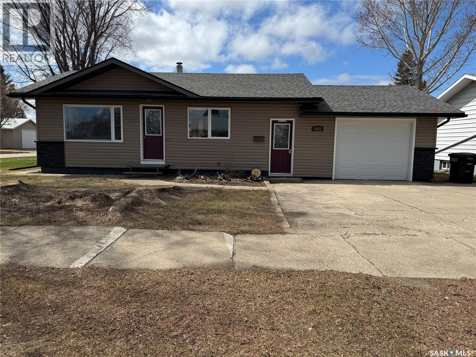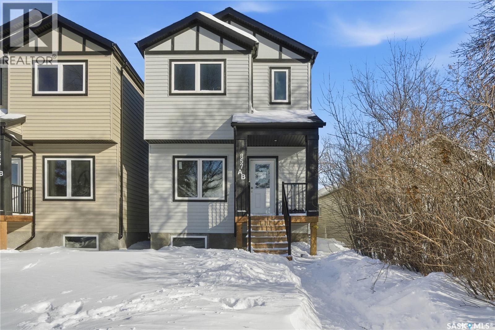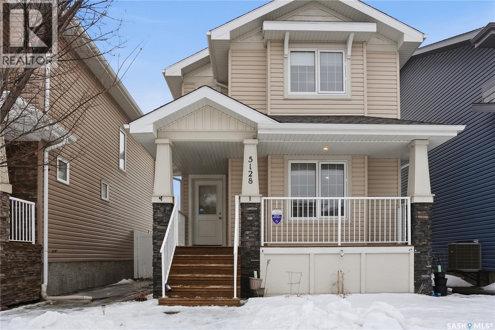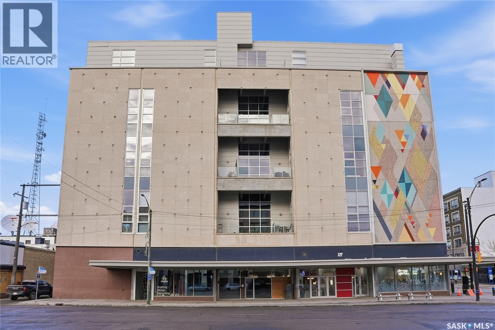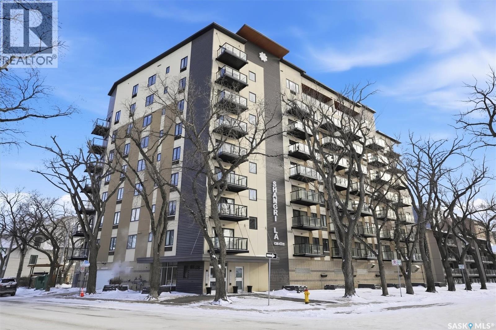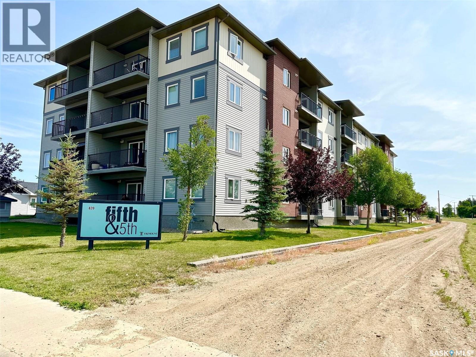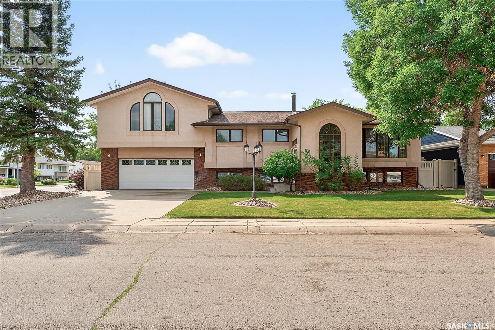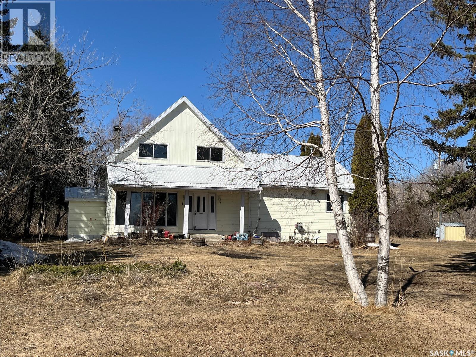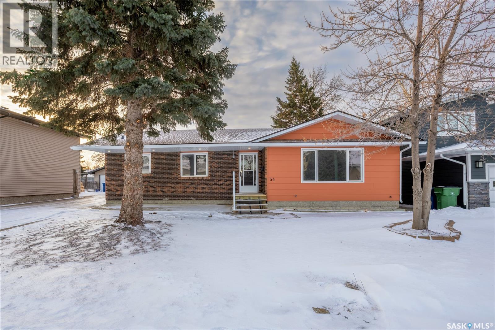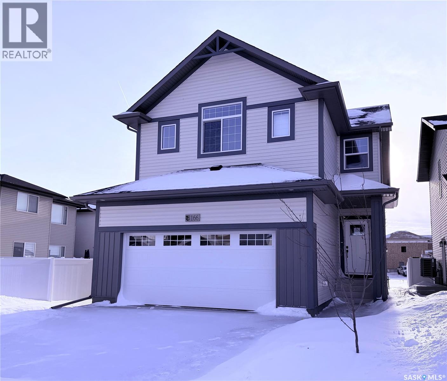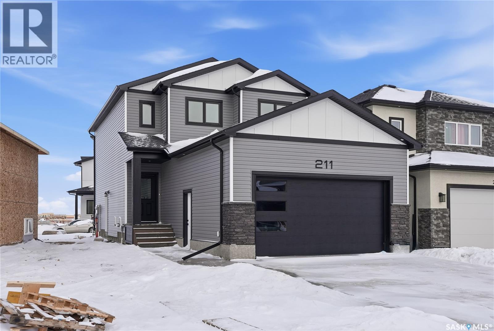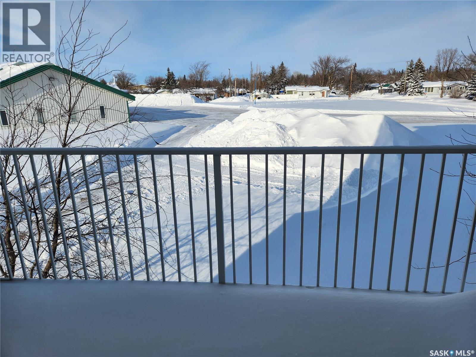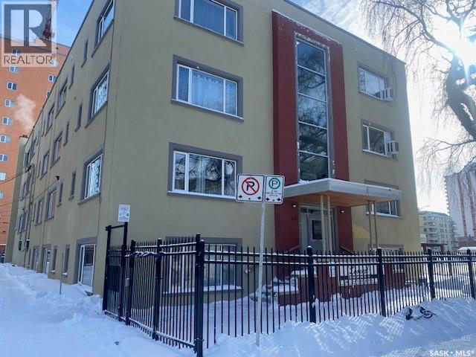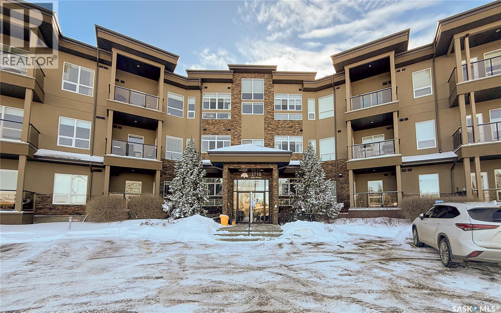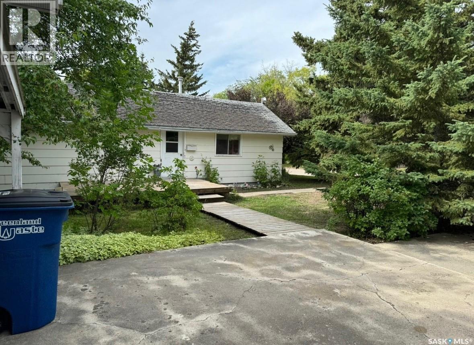307 1640 Dakota Drive
Regina, Saskatchewan
Move-in ready top floor 2 bedroom condo with 2 exclusive use parking stalls located in a desireable East Regina location. This upgraded top floor condo features quartz countertops in the kitchen & bathroom. Tile floors in the bathroom & laundry room. Engineered hardwood floors in the living room, dining area & kitchen. Carpet in both bedrooms. The primary bedroom and 2nd bedroom both offer walk-in closets. This condo includes a full set of stainless steel appliances in the kitchen (Over The Range Microwave, Built-in Dishwasher, Fridge, Stove), a stacked Washer & Dryer in the laundry room as well as a wall unit Air Conditioner in the living room. This condo has just been professionally painted, the carpets were professionally cleaned & it is ready to move into. This condominium complex features a clubhouse offering an indoor pool, hot tub, exercise area & lounge. The building features a secure entry & elevator. Condo fees of $493.71/mos include: common area maintenance, external building maintenance, access to & maintenance of clubhouse, lawncare, snow removal, garbage, reserve fund contribution, common insurance, as well as Heat, Water & Sewer. Call today for more information or to book a viewing. (id:62370)
RE/MAX Crown Real Estate
7773 Walsh Avenue
Regina, Saskatchewan
Please note: This home is currently under construction. All images shown are for reference purposes only. Exterior Unit Discover the Talo — now offered at a new price and including a full appliance package featuring a fridge, stove, built-in dishwasher, microwave hood fan, washer, and dryer. This thoughtfully designed 1,457 sq ft single-family home balances comfort and functionality. The main floor features an open-concept layout centered around a spacious kitchen island that seats up to six and flows seamlessly into a bright, welcoming living area. A practical rear entry with built-in bench and coat hooks adds everyday convenience, with select homes also offering an optional side entry. Upstairs, the layout is efficient and well planned. The primary bedroom serves as a private retreat, while two additional bedrooms are positioned on the opposite side of the home. A flexible bonus space and upper-level laundry sit between them, creating excellent separation and a natural flow. Located directly across the street from a public elementary school and green space, this home is perfectly situated for families and those who (id:62370)
Century 21 Dome Realty Inc.
7736 Mapleford Boulevard
Regina, Saskatchewan
Please note: This home is currently under construction. All images shown are for reference purposes only. Discover the Talo — now offered at a new price and including a full appliance package featuring a fridge, stove, built-in dishwasher, microwave hood fan, washer, and dryer. This thoughtfully designed 1,457 sq ft single-family home balances comfort and functionality. The main floor features an open-concept layout centered around a spacious kitchen island that seats up to six and flows seamlessly into a bright, welcoming living area. A practical rear entry with built-in bench and coat hooks adds everyday convenience, also offering an optional side entry. Upstairs, the layout is efficient and well planned. The primary bedroom serves as a private retreat, while two additional bedrooms are positioned on the opposite side of the home. A flexible bonus space and upper-level laundry sit between them, creating excellent separation and a natural flow. This home is perfectly situated for families and those who value community-focused living. A double concrete garage-ready pad completes the package, setting the stage for your next chapter. (id:62370)
Century 21 Dome Realty Inc.
2 103 Willis Crescent
Saskatoon, Saskatchewan
This stunning 1,463 sq. ft. two-storey townhouse offers a rare combination of thoughtful design, upscale finishes, and the highly sought-after convenience of heated underground parking with direct access into the unit. Located in a truly unique and beautifully designed townhouse project, this home stands out for its space, light, and functionality. The main floor features 9’ ceilings and a welcoming foyer with closet, leading into an open and inviting living space. The kitchen is designed for both everyday living and entertaining, complete with a sit-up island that comfortably seats four, quartz countertops, stainless steel appliances, a spacious pantry, and excellent storage throughout. A convenient two-piece bathroom is also located on the main floor. Large 8’ garden doors open onto a generous two-sided deck with gas BBQ hookup, extending your living space outdoors. The upper level is highlighted by impressive 14’ ceilings, creating an airy and modern feel. The primary bedroom is a private retreat featuring a walk-through closet and a luxurious five-piece ensuite. A spacious second bedroom, a dedicated office area, second-floor laundry, and a four-piece bathroom complete this level, offering exceptional flexibility for professionals, families, or those working from home. Additional features include on-demand hot water, an abundance of storage, a spacious utility room with room for a small freezer, and the rare benefit of heated underground parking with direct unit access. Ideally situated on a bus route and close to all amenities, this exceptional townhouse delivers comfort, style, and convenience in one impressive package. (id:62370)
Trcg The Realty Consultants Group
80 Acre South Corman Hobby Farm
Corman Park Rm No. 344, Saskatchewan
The possibilities are truly endless with this special 80-acre property located just 15 minutes from the Saskatoon city limits. This piece of paradise is less than 4km from Highway 11, yet offers peace & tranquility that is practically unmatched so close to the convenience of the city. Offering an idyllic blend of poplar bluffs & wide open pasture, with CFB Dundurn to the south, you will rarely find a property with a more ideal blend of privacy, beauty & practicality. It is a horse lover's dream, set up with a steel-roof barn, corrals, shelters & an abundance of gently rolling pasture. Approximately 56 acres of partially-fenced yard site & pasture with an additional 22 acres (approximately) in hay. The home is a beloved 2200-square foot ranch-style WALK OUT BUNGALOW with real potential to become the epitome of luxury & convenience. With 4 bedrooms, 5 bathrooms including ensuites in the upstairs master bedroom & lower level guest bedroom, this solidly-built house will greatly reward the efforts of some cosmetic enhancement. Other home features include 200-amp electrical service, natural gas to property, a 26'x28' heated attached garage with direct entry, a 24'x32' shop with 12' overhead doors, & tons of parking for trailers, tractors, large machinery & more. The location also offers prime subdivision potential on the east portion of the property, providing an incredible investment opportunity while still leaving the premium equestrian aspect of this property undisturbed. You will rarely find another property that features so much as it is, which also offers so much future potential. DON’T MISS OUT! (id:62370)
Century 21 Fusion
206 Sharma Lane
Saskatoon, Saskatchewan
This modified bi-level home in Aspen Ridge built by SK Homes offers modern living with high-quality finishes throughout, including soft-close cabinetry and quartz countertops in every kitchen and bathroom on the main floor. The main floor features an open-concept living and dining space with a kitchen tucked to the side for added privacy. This floor also includes two bedrooms, and a 4-piece bathroom. The master bedroom (13'x17') sits on its own upper level with a walk-in closet and 5-piece ensuite. The basement is framed for two separate living areas: a large rec room and 4-piece bathroom for the main home, plus a 2-bedroom legal suite with its own kitchen, bathroom, and living area—ideal for rental income, mortgage help or extended family. All main floor kitchen appliances (excluding microwave) are included, and all basement suite kitchen appliances are included. The home also offers a double attached garage, a double concrete driveway to the suite entrance, and front landscaping. Upgrade-ready features are already in place, including a gas line for a future gas stove, a gas BBQ hookup on the deck, a gas line in the garage for a heater, and AC coils installed for an easier future air-conditioning upgrade. All qualifying rebates (GST, PST and etc.) are assigned to the builder unless otherwise stated. The SSI rebate will go to the buyer. (id:62370)
Realty One Group Dynamic
430 Boykowich Street
Saskatoon, Saskatchewan
OPEN HOUSE SATURDAY FEB 21 1;30 to 2:30 pm. A great opportunity for a family home with the potential to add a 2-bedroom basement suite in Evergreen! This modern bi-level offers 3 bedrooms and 1 bathroom upstairs, along with a fully finished basement with an additional bathroom, with a separate exterior entrance. upper layout with open-concept living area, kitchen/dining area complete with stainless steel appliances (recently upgraded dishwasher), natural gas range, tile backsplash & island. Main bedroom features a generously-sized walk-in closet, 2 ample-sized bedrooms provide an ideal setup for families. Fresh paint throughout the upper level. Lower level is perfectly planned for the future development of a secondary suite, with a separate entrance and a split family room area that could be dedicated for the use of the upper level occupants. Basement is fully finished and turn-key for full single-family usage, with a layout that could easily accommodate a 2-bedroom suite with some minor renovations. Ample-sized back yard with a 2-car garage, patio area, and finished landscaping & fencing. Whether you're looking for an affordable single-family home, or the perfect opportunity to take advantage of the recently-extended Saskatchewan Secondary Suite Initiative (government grants available for development of secondary suites, Buyer to confirm their eligibility) - this is a smart purchase with excellent potential! (id:62370)
Century 21 Fusion
855 Elliott Street
Regina, Saskatchewan
Located on a quiet street on the north side of Eastview neighborhood, this brand new 2025-built two-storey home offers 1,488 sq. ft. of professionally designed living space and is completely move-in ready. Featuring 4 bedrooms and 4 bathrooms, this modern home blends style, comfort, and smart functionality throughout. The main floor impresses with 9-foot ceilings, a spacious living room, and large windows that flood the space with natural sunlight. The thoughtfully designed L-shaped kitchen is perfect for both everyday living and entertaining, showcasing elegant quartz countertops, a spacious island, and a walk-in pantry with durable sandwich-style shelving that’s stronger and more practical than traditional shelves. Ample storage throughout the home ensures everything has its place. Every bathroom is elevated with sleek electric mirrors equipped with auto-defoggers, adding a touch of modern luxury. The home also comes complete with a range hood, on-demand water heater, high-efficiency furnace, and sump pump for added efficiency and peace of mind. Adding exceptional value is the 1-bedroom legal basement suite—ideal for generating rental income from day one. Also, potential of putting a good size double detached garage at back. Whether you’re looking to live in one unit and rent the other, or searching for a solid investment opportunity, this property checks all the boxes. Don’t miss your chance to own this stunning, income-generating home! (id:62370)
Century 21 Dome Realty Inc.
1003 11th Street
Humboldt, Saskatchewan
For Sale ... This cozy Bungalow on a large corner lot in the City of Humboldt was extensively renovated in 2014. The exterior of this property has undergone a transformation which included shingles, vinyl siding with touches of brick, soffit, fascia, windows, doors and eaves troughing. The main floor of this cozy home has had the kitchen totally redone with rich maple cabinetry, glass tile backsplash, gleaming hardwood floors throughout and stainless steel appliances. The 4 piece bathroom, and two bedrooms have also undergone renovations. Interior closet doors, entry doors and trim work have added a contemporary touch to this bungalow. The basement is ready for development. A single attached 15 x 24 garage with entry into the house completes the main floor. Humboldt currently has low inventory... properties in this price range sell fast! Call your Realtor to view today! (id:62370)
Century 21 Fusion - Humboldt
857 Elliott Street
Regina, Saskatchewan
Located on a quiet street on the north side of Eastview neighborhood, this brand new 2025-built two-storey home offers 1,488 sq. ft. of professionally designed living space and is completely move-in ready. Featuring 4 bedrooms and 4 bathrooms, this modern home blends style, comfort, and smart functionality throughout. The main floor impresses with 9-foot ceilings, a spacious living room, and large windows that flood the space with natural sunlight. The thoughtfully designed L-shaped kitchen is perfect for both everyday living and entertaining, showcasing elegant quartz countertops, a spacious island, and a walk-in pantry with durable sandwich-style shelving that’s stronger and more practical than traditional shelves. Ample storage throughout the home ensures everything has its place. Every bathroom is elevated with sleek electric mirrors equipped with auto-defoggers, adding a touch of modern luxury. The home also comes complete with a range hood, on-demand water heater, high-efficiency furnace, and sump pump for added efficiency and peace of mind. Adding exceptional value is the 1-bedroom legal basement suite—ideal for generating rental income from day one. Also, potential of putting a good size double detached garage at back. Whether you’re looking to live in one unit and rent the other, or searching for a solid investment opportunity, this property checks all the boxes. Don’t miss your chance to own this stunning, income-generating home! (id:62370)
Century 21 Dome Realty Inc.
5128 Aerial Crescent
Regina, Saskatchewan
Welcome to this beautifully maintained two-storey detached home located in the heart of Harbour Landing, one of Regina’s most sought-after neighbourhoods. This spacious home offers three bedrooms on the second floor, including a large master bedroom with a private 4-piece ensuite and his-and-hers closets, along with an additional 4-piece bathroom for family or guests. The main floor features stylish laminate and vinyl plank flooring, a cozy 2-piece bathroom, and a convenient pantry. You’ll love spending summer evenings with your family on the charming front veranda, perfect for relaxing outdoors. The fully finished basement adds even more living space, with two additional bedrooms, a full 4-piece bathroom, and a separate storage room — ideal for extended family, guests, or rental potential. Outside, enjoy a beautifully landscaped yard with an upgraded deck and pergola, perfect for entertaining. The home also includes a 2-car concrete parking pad at the back. Located just steps from Harbour Landing School and Norseman Park, and close to major commercial amenities like Walmart, Winners, restaurants, and shops, this home combines comfort, convenience, and charm in one perfect package. (id:62370)
Sutton Group - Results Realty
429 120 23rd Street E
Saskatoon, Saskatchewan
Experience iconic urban living in the heart of downtown with this stylish loft in the sought-after 2nd Avenue Lofts. Located on the fourth floor, this unit offers soaring ceilings, large windows, and a bright, open layout that truly captures the charm of this historic building. The main level features an open-concept living and kitchen area with plenty of room for furniture arrangements, dining, and entertaining. Floor-to-ceiling windows fill the space with natural light, creating an airy, modern feel. The updated kitchen includes stainless-steel appliances, large island and ample cabinetry, making everyday living both functional and inviting. Upstairs, the loft bedroom overlooks the main living area. Additional features include underground heated parking (stall 2 near main lobby), concrete construction, in-unit laundry, and access to fantastic building amenities — a rooftop terrace with BBQs, a fully equipped fitness center, and a rec room. Perfect for first-time buyers, professionals, or anyone seeking a true downtown lifestyle. This loft places you steps from restaurants, shopping, entertainment and transit. Perhaps one day this unit will have views of the new downtown arena. Don’t miss your chance to own a piece of Saskatoon’s most recognized loft development. Contact your REALTOR® today to book a private showing today. (id:62370)
Realty Executives Saskatoon
504 550 4th Avenue N
Saskatoon, Saskatchewan
Welcome to The Shangri-La on 4th Ave. This stylish 1 bedroom, 1 bathroom condo is perfectly situated in the heart of Saskatoon. The bright impeccably maintained unit features a functional open concept layout. Enjoy the convenience of a built-in computer workspace, modern kitchen, upgraded stainless steel appliances, quartz countertops and tile back splash - ideal for both everyday living and entertaining. You are close to City Hospital, University of Saskatchewan, Royal University Hospital, downtown shops, restaurants and city transit. What a great location offering the best of urban living with easy access to nature. Set in a soundly constructed concrete building, residents can enjoy premium amenities including a rooftop patio with BBQ area, an amenities room with fitness equipment, and the added convenience of one underground parking stall. Don’t miss this incredible opportunity to own in one of Saskatoon’s most sought after locations. Book your showing today with your favorite Realtor! (id:62370)
North Ridge Realty Ltd.
202 820 5th Street Ne
Weyburn, Saskatchewan
Welcome to this stylish 907 sq ft condo in the modern Fifth & 5th building. This beautifully designed two-bed two-bath suite offers an open-concept layout that seamlessly connects the kitchen, dining, and living areas, perfect for both everyday living and entertaining. You will love the contemporary finishes throughout. The spacious kitchen features stainless steel appliances, abundant cabinet and counter space, and a large island that serves as the heart of the home. The primary bedroom includes a walk-in closet and a private 4-piece ensuite, creating a comfortable retreat. A second bedroom offers flexibility for guests, a home office, or growing families. Enjoy the convenience of in-suite laundry and unwind on your private southwest-facing balcony with great natural light. This unit also includes a designated parking stall in the heated underground parkade which will keep your vehicle warm and protected all winter long. Call today to book your private viewing. (id:62370)
RE/MAX Weyburn Realty 2011
80 Bluebell Crescent
Moose Jaw, Saskatchewan
Custom...Comfort...Space!! Perfectly designed space in this modified bi-level home on popular NW crescent. Welcoming immense foyer leads to 3 levels of over 2400 sq feet of elegance. Large living room with bow window flows into a formal dining area with pillars and a bay window. The "chef" kitchen has an abundance of darker cabinetry, pantry, appliances and adjoins a bright southern facing sun room with skylights and overlooks a park-like yard. 2 bedrooms and a full bath complete this level. A few steps up to a custom designed primary bedroom that boasts a fireplace, window seat and mirrored french doors that lead to a 22x9 walk-in closet with built-in dressers, providing a quiet retreat. There's a 5pc ensuite that would make anyone envious with in-floor heat, jetted tub and make-up counters and table. Enjoy the finished basement! Family room has a wet bar, a bedroom/den with a gas fireplace, full bath and utility room. The large laundry/mud room has access to the double heated garage and the back yard oasis. You can access the manicured, fenced back yard from either level. Enjoy the large comfortable deck and patio for relaxing or the brick fireplace/BBQ on those special days!! (id:62370)
RE/MAX Of Moose Jaw
Rural Address
Rose Valley, Saskatchewan
Rural Address Rose Valley is a nice 10 acre parcel in a beautiful part of the Province close to great hunting, snowmobiling, lake life and more. The house features a story and a half portion with 3 bedrooms up, 1 on the main, laundry on main, and sunken living room featuring a wood burning fireplace. The other portion of the house has large long dining room, kitchen, full bathroom, and porch leading to a west facing deck. Second floor has a bathroom that has been disconnected. Upgrades include furnace, metal roof and some general cosmetic upgrades. The out buildings include a bail shed/warm up shed, barn, and garden shed. The property is well treed. (id:62370)
RE/MAX Blue Chip Realty
54 Buttercup Crescent Nw
Moose Jaw, Saskatchewan
Located on a quiet crescent in a popular neighborhood, this 3 bedroom bungalow offers comfort, functionality, and room to grow. Step inside to a bright and inviting living room-- perfect for relaxing or entertaining. The country style kitchen features white cabinetry, new counter tops, 2 lazy susans, double sinks and includes appliances, creating a warm and practical space for everyday living. A moveable island/eat-up counter and chairs are also included. All 3 bedrooms are generously sized, with the primary bedroom offering his & hers closets. The main bathroom includes a jetted tub while a convenient half bath is located off the laundry area. The fully finished basement expands your living space with an entertaining sized family room, 2 dens, a newly updated bathroom, multiple storage rooms and a utility room. The main floor laundry/mudroom provides access to a large back deck with a built-in bench overlooking a landscaped yard complete with apple trees and grapevines. A shared driveway leads to an OVERSIZED 28x26 garage. The double door side is heated, insulated, and comes with a ventilation system, 220 plug, work benches & an air compressor-- ideal for vehicles, toys or hobbies. The single bay garage has an oversized door and loft perfect for storage. Some of the exterior updates in the last year include shingles, central air, soffit, eaves, facia, exterior paint & new front steps. A wonderful opportunity to own a well maintained home in a wuiet, family-friendly location! (id:62370)
RE/MAX Of Moose Jaw
166 Doran Way
Saskatoon, Saskatchewan
Welcome to the Havenberg — built by BUILDER OF THE YEAR Ehrenburg Homes. This spacious design offers 5 bedrooms plus a bonus room, including a main-floor bedroom and full 4-piece bath, ideal for guests or multi-generational living, this home also features a LEGAL 2-bedroom suite option. The open-concept main floor showcases water-resistant vinyl plank flooring, a cozy fireplace in the living room, and a chef-inspired kitchen featuring quartz countertops, tile backsplash, eat-up island, walk-through pantry, and abundant cabinetry plus cellular styled blinds. Upstairs, you’ll find four generously sized bedrooms along with a versatile bonus room. The primary retreat boasts a walk-in closet and a spa-like ensuite complete with dual sinks, soaker tub, and separate shower. The basement is open for future development and includes a separate side entry, making it ready for a future legal 2-bedroom suite. Outside, enjoy a double attached garage that is DRY WALLED and INSULATED, concrete driveway, front landscaping, underground sprinklers, and an included rear deck for added outdoor living space. PST and GST included in purchase price, with any applicable rebates back to the builder. Photos are from a previous build of the same model. Finishes and colours may vary. (id:62370)
RE/MAX Saskatoon
211 Sharma Lane
Saskatoon, Saskatchewan
Modern 1,966 sq. ft. two-storey home featuring a rare main-floor bedroom and 3-piece bathroom, ideal for guests or multi-generational living. This 4-bedroom design offers 9’ ceilings on the main level, laminate flooring throughout the main and second floors, and ceramic tile in bathrooms with tiled shower surrounds. The kitchen showcases a large quartz island, subway tile backsplash, soft-close cabinetry, walk-in pantry, and exterior-vented range hood. Upstairs includes additional bedrooms and a well-appointed ensuite with double sinks, soaker tub, and custom tiled shower with glass enclosure. Additional highlights include pot lighting inside and out, upgraded black fixtures, comfort-height toilets, on-demand hot water, HRV, and high-efficiency furnace. The oversized insulated garage is fully boarded and features an insulated 16x8 door and man door. Exterior is complete with triple-pane windows, covered front entry, concrete driveway, front landscaping, and a rear deck with aluminum railing. (id:62370)
Boyes Group Realty Inc.
104 729 101st Avenue
Tisdale, Saskatchewan
Welcome to your new home in the heart of Maple Ridge, Tisdale, SK. This charming 1195 sq ft condo offers a perfect blend of comfort and convenience, featuring 2 bedrooms and 2 bathrooms including a 3 pce ensuite for added privacy. As you step inside off the balcony, you are greeted by a large living room and dining area, ideal for entertaining or simply relaxing. This open layout provides an inviting atmosphere enhanced by natural light that fills the space. Situated close to downtown shopping and the senior center, this prime property offers the benefit of easy access to essential amenities while maintaining a peaceful residential vibe. Heated ground level parking with an indoor storage bay also add to your convenience. With minimal maintenance required, this condo is perfect for those seeking a low effort lifestyle without compromising on comfort. Don't miss out on the opportunity to make this lovely condo your new home sweet home. Please contact us to view. (id:62370)
Royal LePage Renaud Realty
37 400 4th Avenue N
Saskatoon, Saskatchewan
Welcome to Unit 37 – 400 4th Avenue North. An excellent investment opportunity in the heart of downtown Saskatoon. This top-floor, south-facing bachelor suite offers bright, open-concept living with newer paint and flooring throughout. The functional kitchen is equipped with a fridge, stove, and microwave, and includes a large closet providing ample storage space. The unit also features a full 4-piece bathroom. Large windows fill the living area with natural light and offer impressive views of the downtown skyline. Laundry facilities are conveniently located on the lower level, and the building is secured with new double security locks for added peace of mind. Completely renovated and move-in ready, this condo is ideally situated within walking distance to numerous amenities, and just minutes from the University of Saskatchewan and the scenic South Saskatchewan River. A fantastic opportunity in a prime location—schedule your private viewing today. (id:62370)
Realty Executives Saskatoon
136 2710 Main Street
Saskatoon, Saskatchewan
Welcome to 2710 Main Street, Unit 136, a bright and beautifully designed 753 sq. ft. condo in the heart of Greystone Heights—where location, comfort, and a little personality come together. This home features one massive bedroom (yes, massive—your king bed, dressers, and ego will all fit) and a 4-piece Jack-and-Jill bathroom that works perfectly as both a main bath and a private ensuite. The west-facing attached deck delivers tons of natural light and evening sunsets—ideal for winding down after work or pretending you’re a morning person with a coffee in hand. Inside, the luxurious kitchen shines with maple cabinetry, granite countertops, and a spacious island, making it equally suited for entertaining guests or reheating leftovers in style. You’ll also enjoy in-suite laundry (because hauling laundry down the hall is overrated), one underground parking stall, and a separate storage unit for all the stuff you swear you’ll organize one day. Located across the street from Greystone Park and School, this building offers an unbeatable east-side location with green space, walking paths, and everyday amenities just steps away. Whether you’re a first-time buyer, downsizer, or savvy investor, this condo proves that great things really do come in well-laid-out packages. (id:62370)
RE/MAX Saskatoon
C 710 Main Street N
Moose Jaw, Saskatchewan
Booster Juice for Sale – Prime Main Street Location An exciting opportunity to own a highly profitable Booster Juice franchise in a sought-after Main Street location. This well-established business enjoys strong customer traffic, excellent visibility, and a reputation for outstanding service. Don’t miss out this rare chance to take over a thriving business with everything in place for continued success. Ideal for owner-operators or investors looking for a proven concept in a growing market. (id:62370)
Realty Executives Mj
75 Horkoff Avenue
Wadena, Saskatchewan
This property is two lots backing a park in Wadena, SK. The home is a 3 bedroom bungalow with a nice eat in kitchen, and large living room overlooking the park. The bedrooms are good size and main floor is rounded out by a porch and laundry/4-piece bathroom. The yard has a deck 1-car garage with a covered patio area, and a large back yard overlooking the park. The basement is partially finished with a den, the former laundry area, 2-piece bath, utility area, and two large rooms ready to make what you want. (id:62370)
RE/MAX Blue Chip Realty
