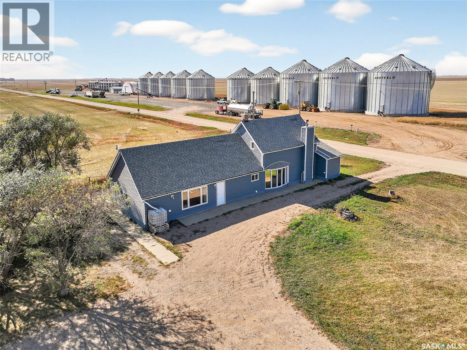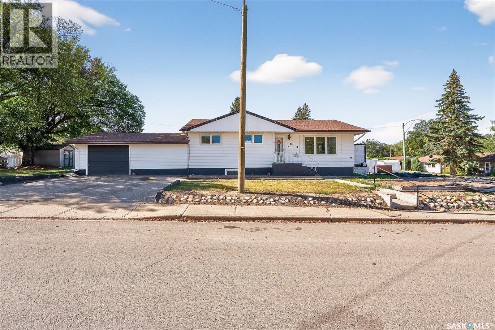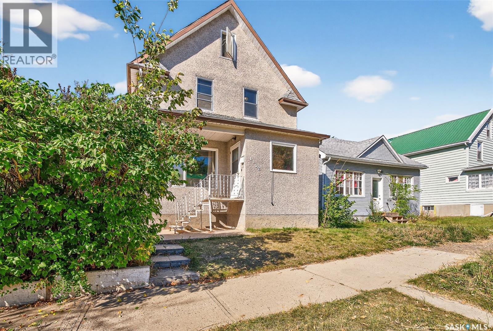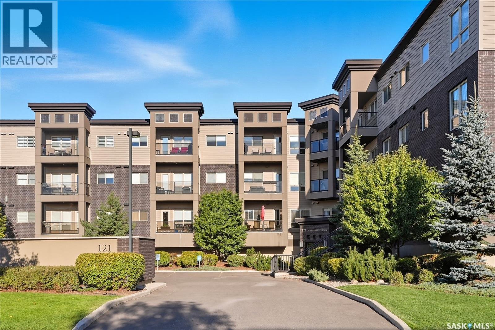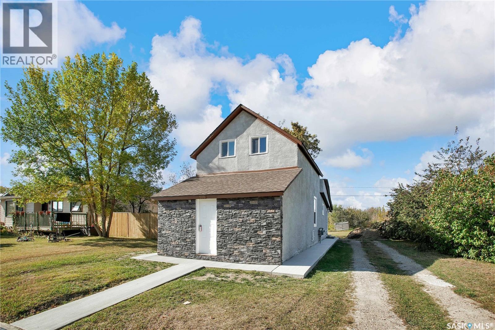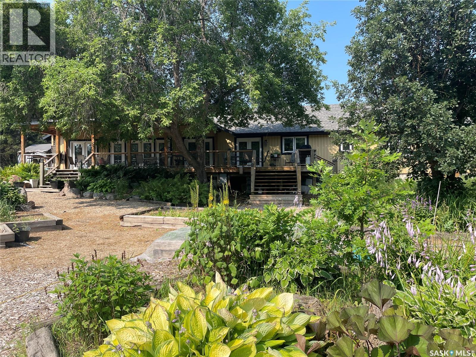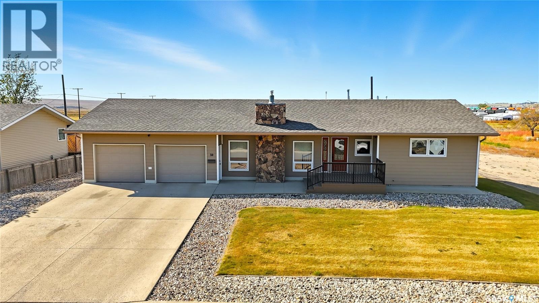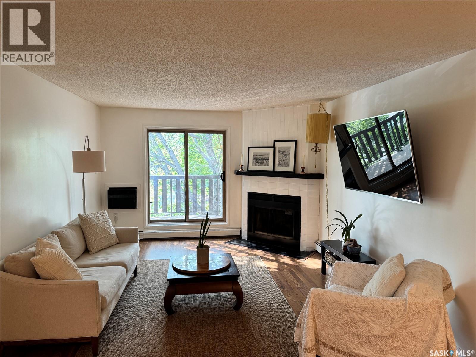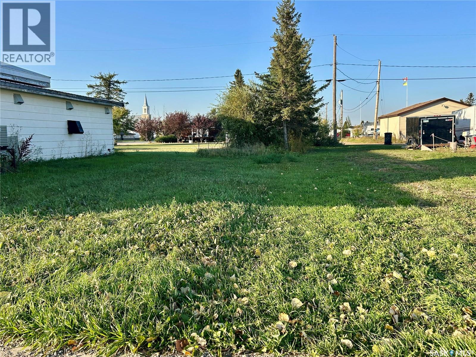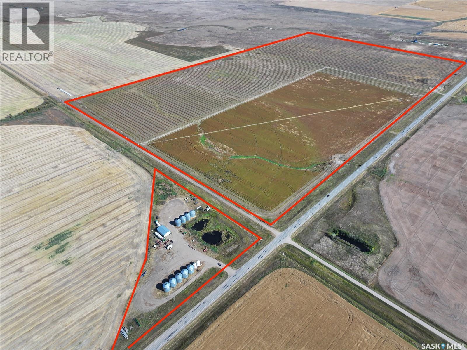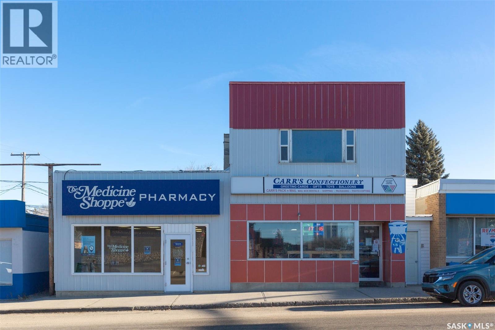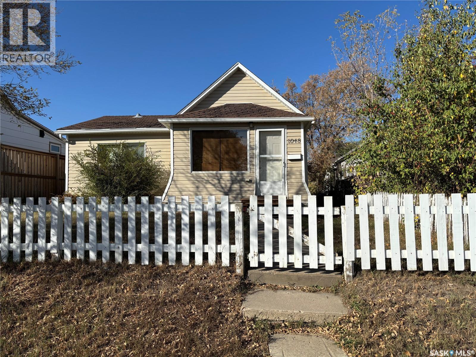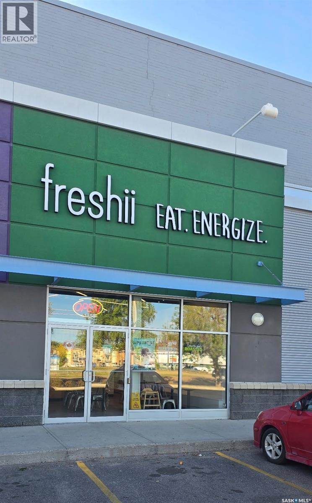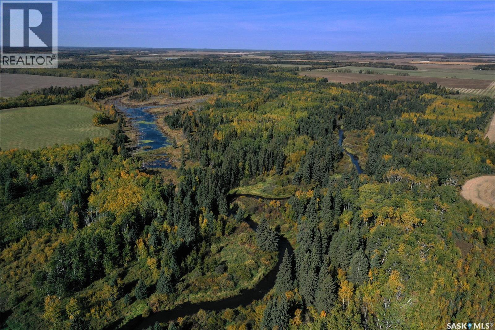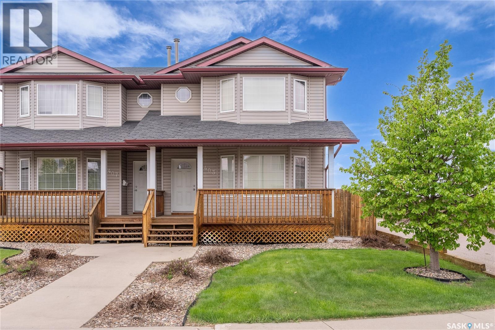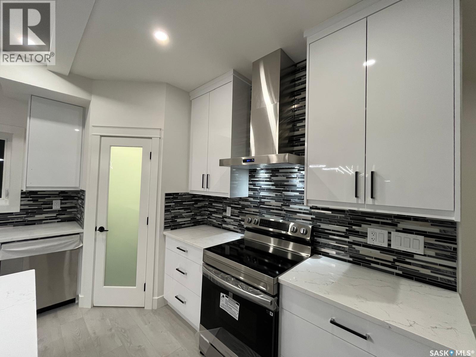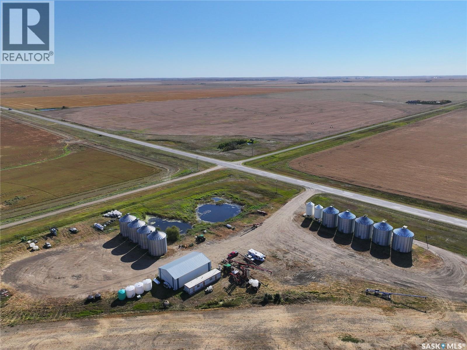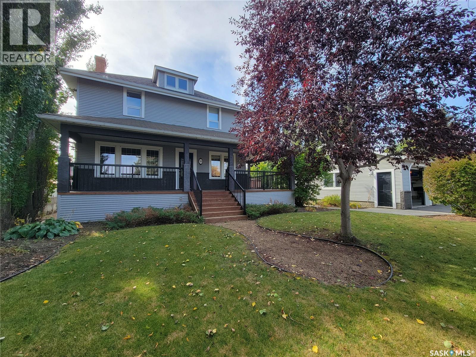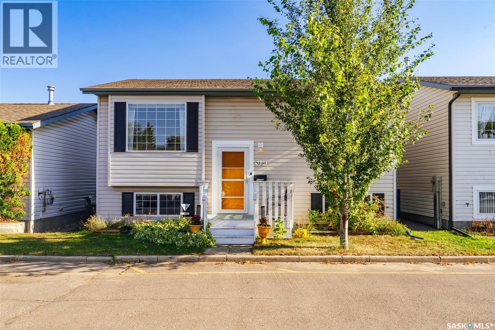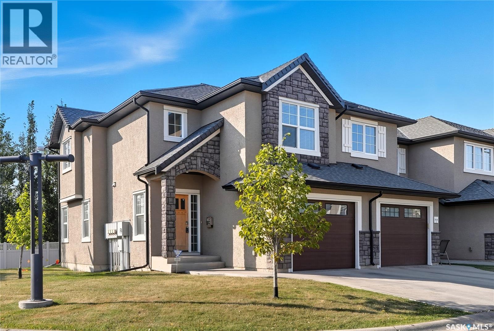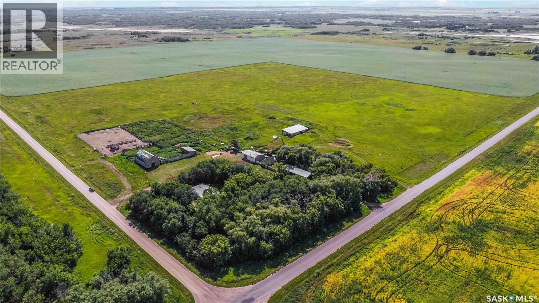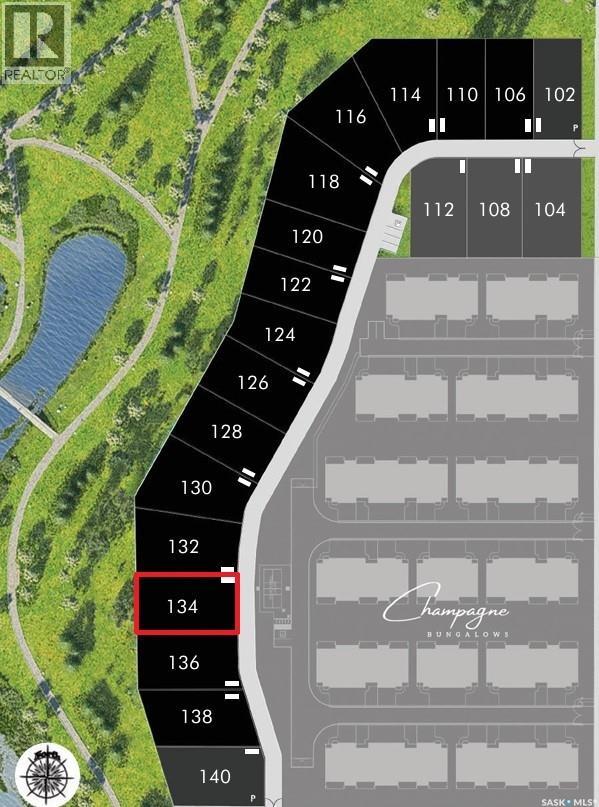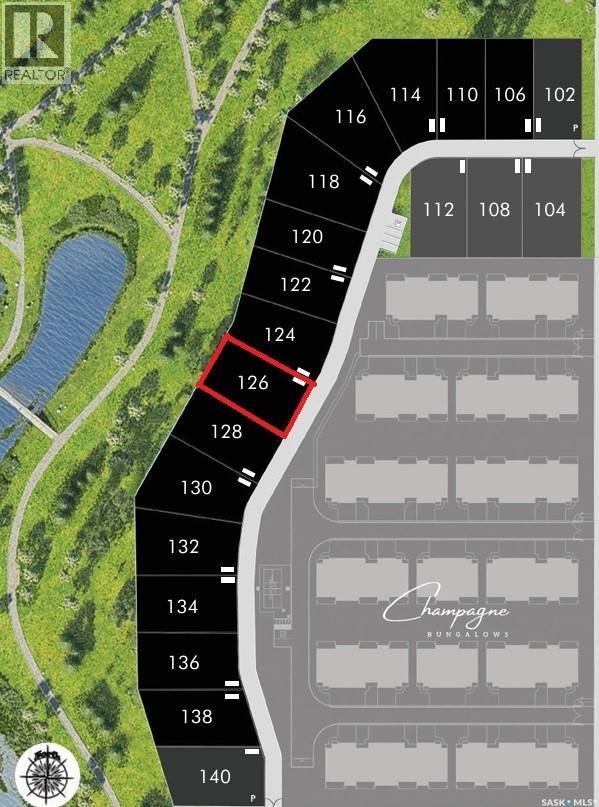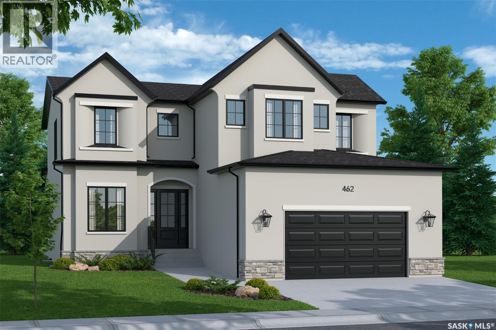Vansnick Acreage Moose Jaw Rm #161
Moose Jaw Rm No. 161, Saskatchewan
Acreage living at its finest! This spacious, move-in ready, 3 bed, 3 bath house is on town water and sewer, and only a stones throw away from pavement! Only 10 minutes from Moose Jaw, this 1.64 acres is perfect for anyone wanting to go from the chicken coop to date night in less time than it takes to fill up a slip tank! Starting in the yard, you will find the chicken coop sitting right next to a classic Dutch door horse barn with both power and water, saving you the daily water bucket trips! The water and power also run to the fully insulated and heated oversized single garage. Walking from the garage to the house the first thing you will see is the massive mudroom, ready to handle the mess from the day. Entering into the spacious living room, you’ll flow right into the kitchen and into the formal dining room. Come cozy up next to the wood fireplace in primary bedroom which also features a large 3 piece en-suite and walk in closet! Another 2 bedrooms, one containing a 2-piece on suite make up the upper level! And don’t worry, there is plenty of space for storage in the basement. With extensive updates including a new furnace, stove, washer & dryer in 2024 and a new water heater with paint facelift in 2025, this place will not disappoint! Book your showing today! (id:62370)
Coldwell Banker Local Realty
801 Vaughan Street
Moose Jaw, Saskatchewan
Excellent revenue property ready for you to add to your portfolio! This 2 suited property has been well maintained and updated and features over 1000 sq ft, an attached oversized single garage, on a large corner lot. Each suite has its own laundry and separate entrance, but this home could easily be used as a single family home if desired. Enter in the main floor and find a beautiful, large living room with hardwood floors, and large windows throughout, letting in lots of natural light. You have a designated dining area, and a beautifully updated kitchen with tons of storage, subway-tile backsplash, hood fan, and plenty of counterspace. Down the hall you will find 3 good-sized bedrooms, an updated 4-pc bathroom, and laundry. In the lower suite, you have a spacious family room and large bedroom. You also have a separate kitchen/dining area, another updated 4-pc bathroom, and updated laundry room! This property hosts 2 large side yards, with one side featuring an attached deck off the main floor suite. There is a large garage with a single door, but a second door could be added to make it a double. The furnace and AC were both replaced in 2024! This property has so much to offer! Book your showing today! (id:62370)
Coldwell Banker Local Realty
1132 2nd Avenue Ne
Moose Jaw, Saskatchewan
Large family home ready for you to call your own, or you could keep it as a rental property - long-term tenants are willing to stay! This home is within walking distance to schools, downtown, and plenty of amenities! With over 1500 sq ft over 3 levels, this home boasts 3 bedrooms, plus a loft, 1 bathroom, and a spacious backyard. The main floor has a spacious front entrance, giving your family lots of coat/shoe storage space. You have a large living room with big windows letting in lots of natural light, followed by a dining room with updated patio doors leading out to your yard. The kitchen has plenty of storage space and additional pantry. The second level features 3 good-sized bedrooms, and a 4 piece bathroom. The 3rd level hosts a spacious loft area that could be used as a bedroom, hobby space, or extra storage, the choice is yours! Downstairs you will find a partially finished basement which could be used for a family room, games room, etc, as well as a laundry/utility room and additional storage room. Outside you will find a large yard with tons of room for activities, a treehouse, deck and shed, with room for parking in the back! The water heater was replaced in 2024 and a new washing machine was installed this year! This home has lots to offer at an affordable price! Book your showing today! (id:62370)
Coldwell Banker Local Realty
323 121 Willowgrove Crescent
Saskatoon, Saskatchewan
Welcome to #323 – 121 Willowgrove Crescent! This fabulous southeast-facing condo offers stylish, low-maintenance living in the heart of sought-after Willowgrove. Primary bedroom features walk in closet and 3 piece ensuite, additional good sized bedroom and full bathroom. Featuring two parking spots (one underground and one surface), this home is perfect for those seeking both comfort and convenience. The bright and open living space is flooded with natural light thanks to the southeast exposure. The kitchen has been updated with pull out shelves, offering a modern touch and ease of use. Located close to parks, schools, and all amenities, this move-in ready unit is ideal for first-time buyers, downsizers, or investors alike. Don't miss your chance to own in this desirable community! (id:62370)
Coldwell Banker Signature
510 3rd Street W
Delisle, Saskatchewan
Welcome to Delisle! Just 25 minutes from Saskatoon, this charming town offers the best of small-town living with convenient city access. This well-kept 896 sq ft home sits on a generous 50' x 125' lot with plenty of parking. Inside you’ll find 2 bedrooms and 1 bathroom, new vinyl plank flooring and many upgrades. Major updates include a new furnace, new water heater, and new shingles. The exterior has also been freshly updated with modern stone siding for great curb appeal. The plumbing and electrical were recently upgraded. Delisle is a vibrant community with so much to offer: an elementary and composite school, curling rink, library, sports arena, ball diamonds, senior’s facility, café, gas station, pickleball and soccer facilities, golf course, and more. The nearby Agrium potash mine adds to the area’s appeal for both work and lifestyle. Don’t miss this opportunity—call today for more information! (id:62370)
Royal LePage Varsity
Eagles Wings Acreage
Big River Rm No. 555, Saskatchewan
Expansive ranch-style home boasting over 4,500 sq. ft. on the main level, featuring 5 bedrooms—each with its own ensuite bathroom—plus 2 additional bathrooms. This charming home includes a luxurious chef’s kitchen and an 800 sq. ft. suite of equal elegance. The original home was built in 1989, with seamless additions of 2,000 sq. ft. in 2010 and another 1,100 sq. ft. in 2022. Nestled amidst serene forest surroundings, this retreat sits just 1.8 km from pavement on 154 acres, close to lakes, numerous recreational attractions, and the vibrant resort town of Big River. A stone fireplace warms up to 2,000 sq. ft., complemented by wood and propane furnaces, with Generac power backup in place. Whether for a large family, a business opportunity—which the current owners have established as an income producing Bed and Breakfast—or a personal sanctuary, this home fulfills every need. The open basement awaits minimal finishing. The 800 sq. ft. suite offers an aging-in-place design with double vanity sinks, an age-friendly shower and toilet, laundry facilities, a kitchenette, and a scenic backyard view. Covered decks at the front and back enhance entertaining possibilities, while a water filtration system ensures pristine drinking water. The chef’s dream kitchen boasts double ovens, ample fridge and freezer space, expansive countertops, and abundant storage, complemented by outdoor perennials, fruit trees, perennial berries and vegetable garden. Details regarding the sturdy construction and excellent insulation—as well as outbuildings (24’X32’, 20'X20’, 8’X8’, 12'X26’) —are available upon request for serious, pre-qualified buyers. Viewings require reasonable advance notice and promise to impress! (id:62370)
Century 21 Fusion
50 1st Avenue Sw
Swift Current, Saskatchewan
Discover the perfect blend of city convenience & country charm in this 1,342 sq. ft. bungalow on a sprawling 100' x 130' double lot in Swift Current’s desirable southwest area. Backing onto open pasture, it offers the feel of acreage living—right on the edge of the city! Originally built in 1982 & moved into the city on a new foundation in 2006, this home saw extensive updates then & continues to shine today. Extremely well built W super-thick exterior walls for insulation & sound barrier, it’s been upgraded w Hardie Board siding accented by stone, PVC windows, brand-new shingles (2024), & a spacious dble concrete drive. Step inside to a sunken living room w a gas fireplace, open to the kitchen/dining area showcasing abundant cabinetry, pull-out shelving, stainless steel appliances (incl. new stove 2023), & prairie views. The main floor offers 3 bedrooms, including a large primary w double closets, 4-pc bath, & 2-pc laundry w a sink. A large mudroom leads to the backyard oasis: fully fenced w a composite deck, natural gas BBQ hookups on both sides, manicured lawn front & back w UG sprinklers on timers, natural gas firepit, xeriscaping, shed, & a 2023 hot tub (negotiable). The lower level features an oversized family/rec room w an electric fireplace, a spacious bedroom, & a luxurious 4-pc bath w air-jetted soaker tub & dble shower. A huge storage room boasts an expansive bank of cabinets (incl. large gun cabinet), plus a mechanical room loaded w upgrades: air exchanger, water softener, carbon filter, RO system, central vac & sump pump. The oversized dble heated garage/mancave (gas heat, added within 5 yrs) includes a workbench nook. Tons of off-street parking including RV parking. Quick possession available—this move-in-ready gem is packed w value! (id:62370)
Exp Realty
319 122 Edinburgh Place
Saskatoon, Saskatchewan
Elevate Your Lifestyle in East College Park! This immaculate top-floor condo at Edinburgh Place delivers 1,098 sq ft of bright and stylish living space, perfectly blending comfort, convenience, and charm. With 3 spacious bedrooms and 1 bathroom, it’s ideal for students, young professionals, or anyone seeking a modern, move-in-ready condo. Step inside to discover an open-concept layout filled with natural light, tasteful updates, and plenty of storage. The large balcony offers a private retreat overlooking mature trees, while the in-suite laundry adds everyday ease. Recently upgraded with a new air conditioner and dishwasher (just 1 year old), this property truly shines. Location couldn’t be better—just steps from Wildwood Golf Course and College Park Mall, with excellent bus routes connecting you directly to the University. Immaculate and ready for immediate possession, this condo shows beautifully and won’t stay on the market long. Book your showing today and make this bright and inviting space your own! (id:62370)
2 Percent Realty Platinum Inc.
750 Main Street
Zenon Park, Saskatchewan
Discover the perfect opportunity to build in the heart of Zenon Park! This affordable vacant lot is located in a quiet, family-friendly neighborhood within a vibrant bilingual community. Zenon Park offers essential amenities including a K–12 school, daycare, post office, gas station/garage, community centre, skating rink, and more—ideal for families, retirees, or investors. Enjoy the peaceful charm of small-town living with the convenience of being just a short drive from Nipawin, Tisdale, Arborfield, and Carrot River. Don’t miss this chance to secure a great piece of land in a welcoming Saskatchewan community. Act now and start planning your future today! (id:62370)
Royal LePage Renaud Realty
Adema
Rudy Rm No. 284, Saskatchewan
Great opportunity to expand your irrigated land base with a shop and added storage. Located just 3 miles East of Broderick along Highway 15. 1.5 1/4s of land with new pivots in 2025. More irrigated land available to purchase in the area. (id:62370)
Real Estate Centre
325 & 329 4th Avenue Sw
Moose Jaw, Saskatchewan
Don’t miss your opportunity to own this great property located in a busy business area on 4th Ave SW in Moose Jaw. 325& 329 4th Ave is a mixed commercial and residential building. The first floor is Carrs, a convenience store owned by seller. Carrs has a history of 100 years in Moose Jaw. Not only you can find cigarettes, snacks, soft drinks, ice cream, lottery tickets and gifts, there are also Canada post services and mailbox services, which brings in another source of income. The upstairs are 2 recently renovated residential suites and each suite has 2 bedrooms. A lot updates have been done the last few years. It is a solid building with great income. Listing price includes building, business and land. (id:62370)
Realty Executives Mj
1048 Ominica Street E
Moose Jaw, Saskatchewan
Beautifully updated 2 bedroom bungalow featuring new windows, siding, bathroom, most flooring, and kitchen cabinets. This charming home is move-in ready and exudes a fresh and modern appeal. Ideal for those seeking a low-maintenance lifestyle, don't miss the opportunity to view this property and make it your own. (id:62370)
Realty Executives Mj
1250 3806 Albert Street
Regina, Saskatchewan
An exceptional turnkey investment opportunity awaits in Regina's high-traffic Golden Mile Shopping Centre. This established Freshii franchise offers a prime location, benefiting from the consistent foot traffic and loyal customer base of a bustling retail hub. As a globally recognized brand with an international presence, Freshii is dedicated to making healthy food convenient and affordable. The business features a dynamic and customizable menu of salads, bowls, burritos, wraps, and smoothies designed for a wide range of dietary preferences. With a proven business model, strong brand recognition, and established catering programs, this is a perfect chance for an entrepreneur to step into a thriving, in-demand enterprise and capitalize on the growing health and wellness market. (id:62370)
Royal LePage Next Level
Choiceland Recreational Quarter Ne Sask
Torch River Rm No. 488, Saskatchewan
Gorgeous and secluded recreational/hunting quarter only 2 miles south and 4 miles west of Choiceland Sask. This quarter is located in WMZ 50 with grid road access only from the south. The Bisset creek flows along the east boundary from north to south and a large section of natural overflow can be found in the centre. This is a wonderful habitat for deer, elk, moose and bear. Sama indicates approximately 30 cultivated acres with the balance of land as aspen/coniferous with plenty of logging potential. Located less than a mile from the torch trail bible camp. Call today and let us help you with this truly unique parcel. (id:62370)
Mollberg Agencies Inc.
403 Rutherford Crescent
Saskatoon, Saskatchewan
Welcome to 403 Rutherford Cres in Saskatoon's Sutherland community! This 1,278 sq ft 2 storey semi-detached home is fully developed and offers 4 bedrooms, 2 bathrooms, single detached garage and an open concept main floor. Other key features: all appliances, washer, dryer, central air conditioning, underground sprinklers, and is fully fenced. There is a walk way beside the lot and also no backing neighbours, so this yard is very private. Great location, close to University so would also make a great investment property or for the kids to go to school! Don't miss out! (id:62370)
Coldwell Banker Signature
238 Stromberg Court
Saskatoon, Saskatchewan
Welcome to this stunning brand-new modified bilevel home in Kensington built by B & D Star Homes. Over 1,630 sq. ft. of beautifully designed living space. This home features an open concept floor plan that floods with natural light. The main floor offers a spacious living area with modern finishes, and a stylish décor. The large dinning space, adjacent to the kitchen, can fit a table of 10. With soft close cabinets, quartz counter top, hood fan that vents outside, gas stove & high-end appliances, this kitchen boasts luxury. There are 2 large bedrooms along with a gorgeous 4 piece bathroom also on the main floor. The upper level above the garage features a huge master bedroom with a walk-in closet & a 5 piece en-suite. In the basement there is very large family room/the 4th bedroom with a 4 piece bathroom. In addition, there is a 2 bedrooms legal suite in the basement with a separate entry. (id:62370)
RE/MAX Saskatoon
Adema
Rudy Rm No. 284, Saskatchewan
Excellent opportunity to add storage to an existing grain farm for an affordable price. The property features 9 - 20,000 bushel bins plus a 40 x 64 insulated shop. This yard is located just East of Broderick on a paved road for easy access for trucks and equipment. Opportunity for a revenue generating property with an excellent return. Most bins are currently rented out and tenant is available to rent the shop. Great location to run a business and have bin rental pay your mortgage! (id:62370)
Real Estate Centre
560 4th Avenue E
Unity, Saskatchewan
This home blends timeless architectural charm with modern comfort. Originally the Oatway homestead, it was moved into Unity and placed on a new foundation in 2002, carefully revitalized to preserve its heritage. Set on a double lot, you’ll enjoy both community living and a country feel. Outdoors is a gardener’s paradise with mature trees, perennials, rock beds, garden plot, pond, firepit, and stamped concrete ground-level patio and walkways. A heated triple garage, triple-car asphalt driveway, RV parking, and garden shed add function and appeal. The wrap-around veranda with pot lighting leads to a spacious two-tiered deck. Inside, the home showcases rich wood tones throughout, starting with the beautifully appointed Chef’s Kitchen featuring plenty of cabinetry, granite countertops, island with prep sink, black appliance package, and accent lighting. The dining area with wood stove flows into a warm living room with hardwood floors, bay window, and cozy window seat. Main floor includes a 4-piece bath with double sinks, laundry room, and den. Upstairs offers three bedrooms and a 4-piece bath, including the generous primary suite with walk-in closet and private 2-piece bath. The basement, built in 2002 with 9-ft ceilings, provides a family room with gas fireplace and wet bar, bonus space, fourth bedroom, 3-piece bath, and utility room. Additional features: underground sprinklers, central air, central vac, water softener, natural gas heating, 100-amp panel, and RV outlet. A rare blend of history, architectural elegance, and modern function—ready to call yours. Book your showing today! Pleasw note: awaiting 2025 property tax amount and it will be updated within a few days. (id:62370)
Century 21 Prairie Elite
13 143 Gropper Crescent
Saskatoon, Saskatchewan
Welcome to 13-143 Gropper Crescent! This 3-bedroom, 2-bath, bi-level offers the comfort of a single-family home with the convenience of condo perks. Step from the front deck into a convenient foyer that makes coming and going easy. Upstairs, the bright and open layout features a front-facing living room, plus a kitchen and dining area overlooking the backyard. The main floor is complete with two bedrooms and a 4-piece bath. The fully finished basement adds even more living space with a large family room, third bedroom, 3-piece bath, and laundry, plus bonus storage under the stairs and in the laundry room. Off the kitchen, enjoy a fenced yard with a two-tiered deck, shed, and green space. Condo fees are just $65/month and include snow removal, no shovelling required! Pets are welcome, and you’ll appreciate the electrified parking stall plus ample visitor parking. Steps from Girgulis Park and close to schools, the Shaw Centre, and Blairmore shopping, this home combines a great location with low-maintenance living. A solid, move-in-ready option that’s ideal for first-time buyers, young families, or anyone wanting value and convenience in one package. (id:62370)
Coldwell Banker Signature
301 1555 Paton Crescent
Saskatoon, Saskatchewan
Bright days with additional windows and a little extra room thanks to being an end unit. The main floor features open-concept living with hardwood floors, a spacious living room and dining area, and a two-piece bath for guests. All three bathrooms have tiled floors, and the bedrooms and basement are carpeted. The kitchen includes stainless steel appliances, quartz counters, a white glass tiled backsplash, soft-close cabinetry, and plenty of storage. Upstairs has three bedrooms and a full bath, while the basement is finished with a large family room, a three-piece bathroom, and laundry. Extras include central air, central vac, a private patio, and a single attached garage with direct entry. Visitor parking is nearby, and the location puts you close to schools, shopping, amenities, and parks. (id:62370)
Coldwell Banker Signature
Hwy 766 Acreage
Vanscoy Rm No. 345, Saskatchewan
Welcome to this incredible 38.12-acre property on HWY 766, offering the perfect blend of a comfortable family home and a remarkable opportunity for your dreams to take flight. Step inside the inviting 1336 sq/ft bungalow, where an open-concept main area greets you with warmth and functionality. The large living room, featuring beautiful original hardwood floors, flows seamlessly into the kitchen with its convenient breakfast bar—perfect for busy mornings or casual chats. Down the hall, you’ll find two spacious bedrooms plus a versatile den that makes an ideal home office or nursery. The primary bedroom offers a private retreat with patio doors opening directly onto the backyard. A large 4-piece bathroom completes the main floor. The partial basement adds significant living space with two additional bedrooms, a laundry area, and plenty of room for storage. This is also where you will find the home's utilities, including the water treatment system, holding tank, electric water heater, and propane furnace. Outside, the possibilities truly unfold. The property is equipped with an impressive set of outbuildings ready to support your hobbies, business, or agricultural ventures: A massive 60'x40' garage/shop, A charming 24'x16' building, perfect for a "she shed," art studio, or guest house, a classic Barn with a loft and a functional Pole Shed for storage. What sets this property into a class of its own is an unparalleled feature: it holds a grandfathered permit allowing for up to 784 animal units (yes, you read that correctly). This rare and significant permit presents an extraordinary opportunity for agricultural entrepreneurs or families looking to establish a major livestock operation. This is more than just an acreage; it's a launchpad. Whether you envision a peaceful country life for your family or have ambitious agricultural goals, this property provides the foundation. Call your agent today to schedule a tour. (id:62370)
Exp Realty
134 710 Brighton Boulevard
Saskatoon, Saskatchewan
Welcome to Encore in Brighton! This is your opportunity to build with one of Saskatoon’s most renowned builders—Maison Design & Build. These premium lots are available exclusively in combination with a custom home purchase by Maison. Priced at $499,900 plus GST, each package delivers exceptional craftsmanship and the chance to create a home tailored to your lifestyle. Maison offers the flexibility to custom design the home of your dreams or to choose from their collection of pre-produced plans, each crafted with signature attention to detail, quality, and style. (id:62370)
Trcg The Realty Consultants Group
126 710 Brighton Boulevard
Saskatoon, Saskatchewan
Welcome to Encore in Brighton! This is your opportunity to build with one of Saskatoon’s most renowned builders—Maison Design & Build. These premium lots are available exclusively in combination with a custom home purchase by Maison. Priced at $499,900 plus GST, each package delivers exceptional craftsmanship and the chance to create a home tailored to your lifestyle. Maison offers the flexibility to custom design the home of your dreams or to choose from their collection of pre-produced plans, each crafted with signature attention to detail, quality, and style. (id:62370)
Trcg The Realty Consultants Group
134 710 Brighton Boulevard
Saskatoon, Saskatchewan
Welcome to Encore! This is a luxury walk out community in Brighton. Secure your build with Maison Design Build. Triple attached heated garage, fully developed walkout basement. Pricing is based on Maison's quality, specs and previously built homes. Floor plans available to bonafide buyers. Construction to commence upon completion of the builder's contract. Maison will also do a custom build on this lot if you desire. (id:62370)
Trcg The Realty Consultants Group
