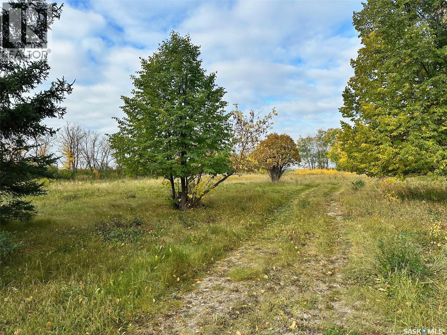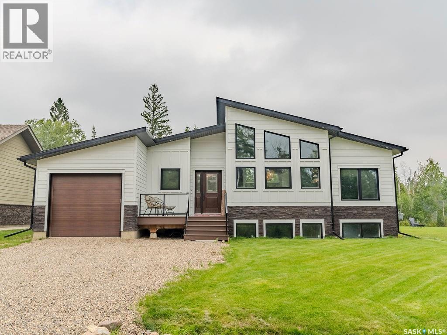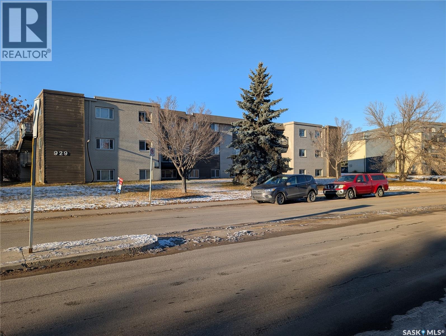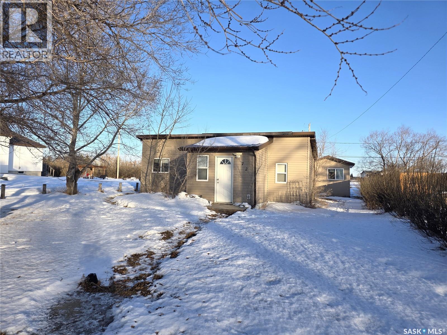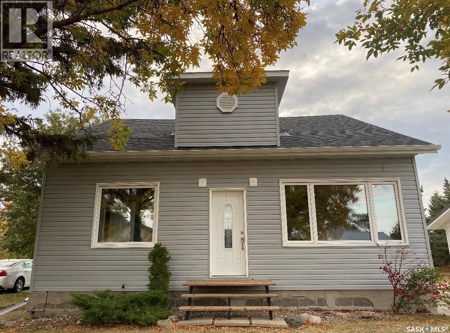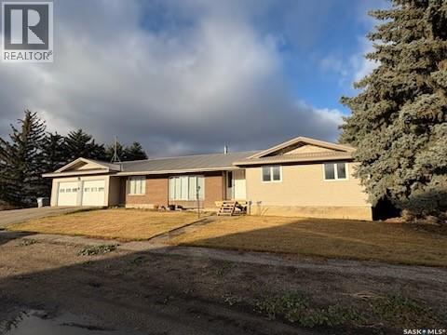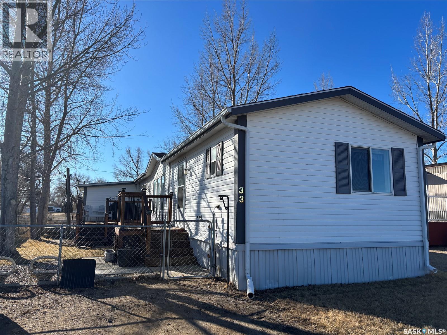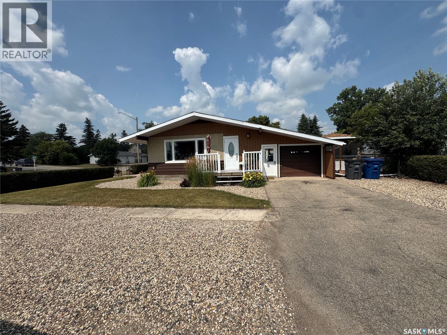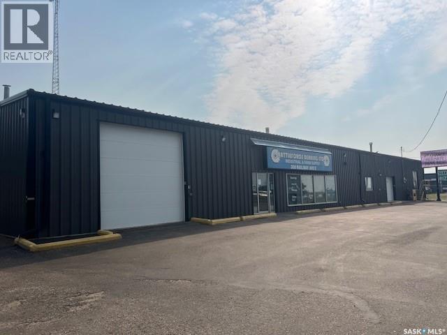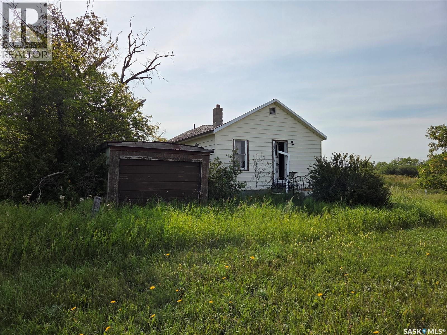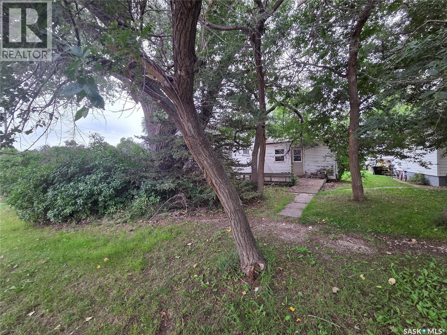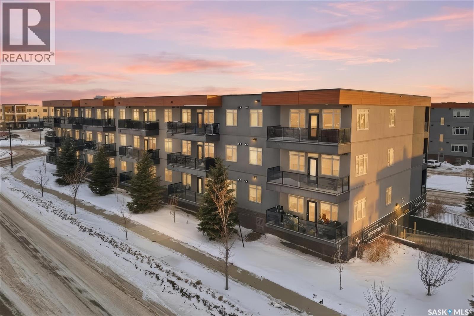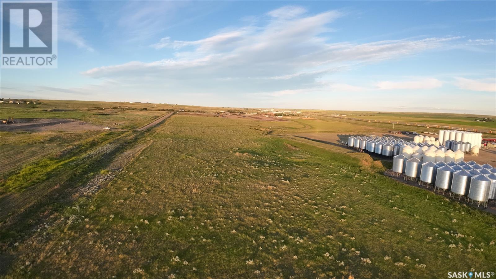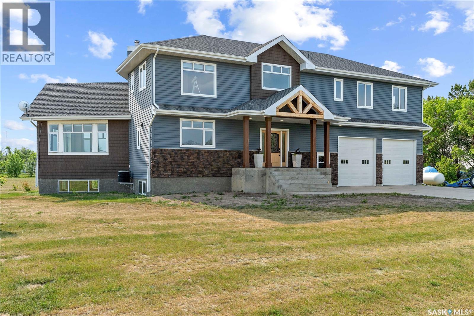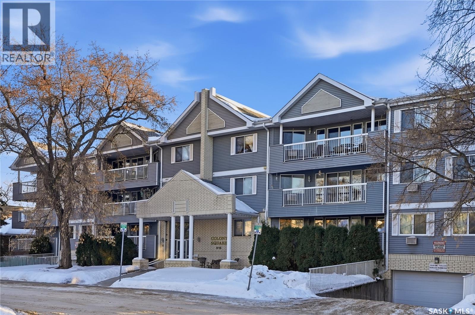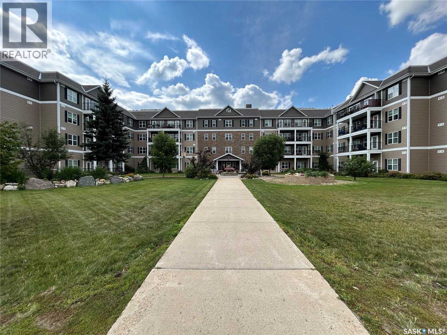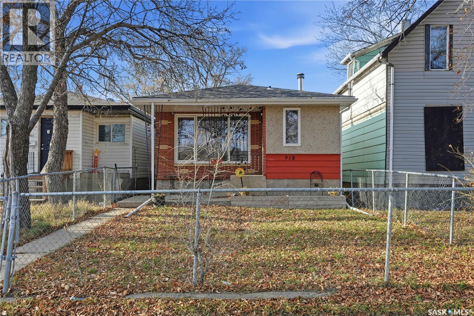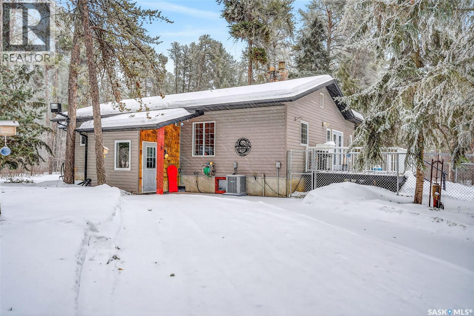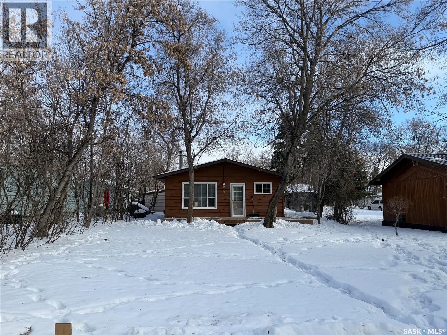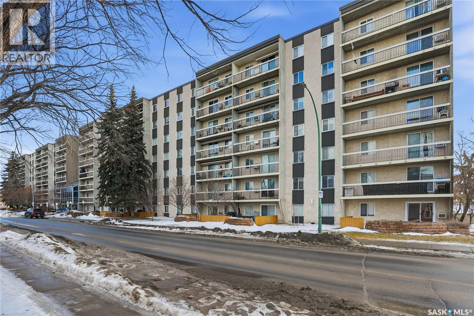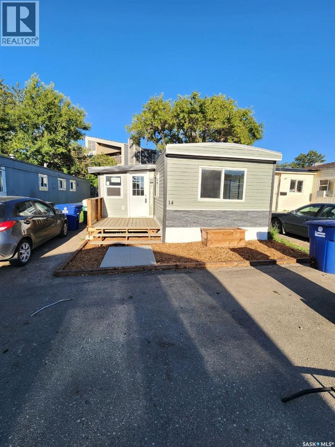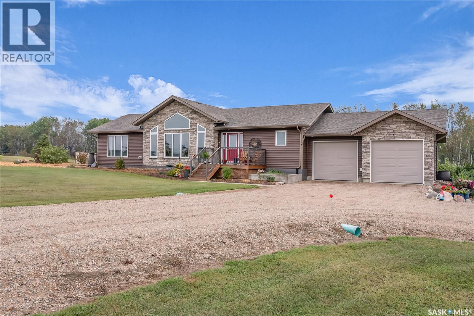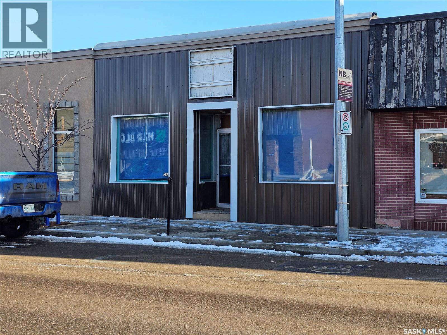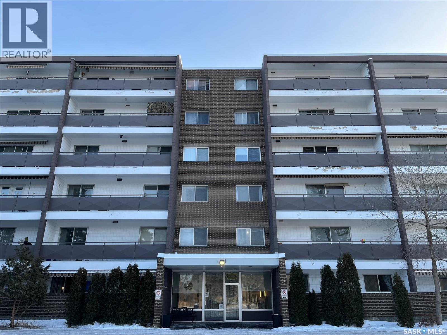Neu Acreage
Hudson Bay, Saskatchewan
For Sale 7.49 acres in the RM of Hudson Bay. This acreage is approx 3.5 miles from the town of Hudson Bay to the west and north. This is an older yardsite and is surrounded by mature trees. To the west of it is hay fields and across the road crop production. Year round access. Approximately 5 miles to the north forest. Great building spot. Please call to setup appointment to view. (id:62370)
Century 21 Proven Realty
6 Neis Access Road
Lakeland Rm No. 521, Saskatchewan
Your perfect lake retreat awaits. Whether you're looking for a year-round cabin to enjoy with your family or you're wanting to live away from the city, this home nestled into the gated community of Laurel Green Estates has it all. Set on a large 60 x 120 lot, this property has water views from your front porch as well as your back deck and has all the room you could want for entertaining - yard games, bbq's, fires. This bungalow style home comes furnished with couches, 6 beds, dishes and more. Simply move in and start enjoying! The main floor has engineered hardwood and stone countertops throughout and stunning light fixtures. The master bedroom is spacious, has a 3pc ensuite and has a beautiful view of the back yard and large trees. The living room is the focal point of the home with a gas fireplace surrounded by brick and offers ample natural light with large windows. Also found on the main floor are two additional bedrooms and a 4pc bathroom and mudroom. The basement is partially developed for two future bedrooms, a family space and 3rd bathroom, laundry and storage. (id:62370)
Real Broker Sk Ltd.
106 929 Northumberland Avenue
Saskatoon, Saskatchewan
Lower-level 2-bedroom condo, large windows, in-suite laundry hookups, stainless steel appliances, granite countertops, West-facing, . Close to schools, parks, a convenience store, churches, and bus route stops right out front! Great for revenue. (id:62370)
Century 21 Fusion
792 Saskatchewan Avenue
Milden, Saskatchewan
Built in 2010, this 709 sq. ft. bungalow offers comfortable, low-maintenance living. Featuring 1 bedroom and 1 bathroom, the home has a functional layout with an open living and kitchen area, ideal for everyday living. The bedroom is a good size unfinished room for your imagination to shine, and the bathroom includes an up to date vanity, beautifully tiled shower and bathtub, and newer toilet. The home also comes with high speed fiber optics and treated South Saskatchewan river water. Situated on a 50x142 ft lot including a heated hobby shed, there is room to enjoy outdoor space, garden, or add personal touches. Milden is the perfect small town being a 20 minute drive from Outlook, 25 minute drive from Rosetown, and yet still equipped with job opportunities within a farming community. A great opportunity for first-time buyers, retirees, or those looking to enjoy peaceful small-town living with a relaxed rural lifestyle. Call today to book a personal tour! (id:62370)
RE/MAX Shoreline Realty
208 Prairie Street
Yellow Grass, Saskatchewan
Welcome to 208 Prairie Street in Yellow Grass, just a short drive to Weyburn and Regina! Upon entering the home, there is an entry space with a half bathroom from the front door, next is the living and dining room, bright and sunny and connected to the kitchen. The kitchen has plenty of counter space and cabinets and room for an island or additional table. The master bedroom is spacious with a walk-in closet, two bedrooms and a 4-pc bathroom completes the second floor. This home has been very well taken care of, has plenty of spacious living areas, with some old time charm and has had many updates done in 2022, vinyl siding, shingles, eaves, facia, soffits, PVC windows, electrical 100A, flooring, insulation and drywall in most of the house, and water heater (2020). The 2-car detached garage with concrete floor, and a work area is a must see, electrical has been done and it is ready for gas heating. This home is looking for a new family, phone today for your private viewing! (id:62370)
Century 21 Hometown
105 4th Avenue W
Kyle, Saskatchewan
The deal you can't miss - this home offers incredible value! 2258 sq.ft. bungalow in Kyle, SK. Kyle has all the essentials, K-12 school, a bank, gas station, grocery store and more. From here the Sask. Landing Provincial Park is 15 min. south and Clearwater Lake is 15 min. northeast. This home features hardwood floors on most of the main level and huge rooms. The living and dining areas face south with large windows, as do two of the bedrooms and garage. The master bedroom is large with a 3-pc ensuite. Family room features a wood burning stove and a deck. The kitchen features both an electric stove and a gas counter top range also a good sized pantry. Laundry is on mail floor and has laundry plumbing in the basement. The basement is partially finished, there is a 4 pc bath and has a possibility of a 4th bedroom. The furnace was new in 2024, hot water tank is newer and energy efficient. This home has been well maintained. (id:62370)
Century 21 Accord Realty
33 Cypress Mobile Home Park
Maple Creek, Saskatchewan
Enjoy the north-facing view of Maple Creek from this inviting mobile home, offering three comfortable bedrooms and two full bathrooms. The primary bedroom boasts a spacious walk-in closet, perfect for extra storage. Recent upgrades include a hot water tank, water filtration and softener replaced within the last decade and shingles less than one year ago, ensuring peace of mind, while a Generac system provides automatic backup during power outages. This owner customized the home adding 3 vinyl windows to bring in ample natural light. 2X6 construction makes this a well insulated, stable home. New decks added about three years ago create ideal spaces for relaxing outdoors. Two handy storage sheds and a fully fenced yard complete the package, making this home a practical and welcoming choice for buyers seeking both comfort and convenience. (id:62370)
Blythman Agencies Ltd.
218 Pierce Street
Strasbourg, Saskatchewan
Welcome to charming Strasbourg, Saskatchewan; small-town living with big lifestyle appeal. Just 50 minutes from Regina and only minutes from the resorts and recreation of beautiful Last Mountain Lake, this location offers the perfect blend of peaceful living and convenience. This move-in ready home has been meticulously maintained and thoughtfully updated by the current owners, offering comfort, function, and style throughout. Featuring 3 bedrooms and 2 bathrooms, this home showcases brand new luxury vinyl plank flooring, plus elegant marble flooring in the upstairs bathroom. The main floor offers 2 good sized bedrooms, a brand new kitchen, convenient laundry, a huge pantry, and a bright, welcoming living room with large windows that fill the space with natural light. Downstairs, you’ll find a spacious family room, an additional large bedroom, and a beautifully updated modern bathroom, perfect for guests or growing families. The oversized utility room provides exceptional storage and includes a reverse osmosis system, water softener, central vacuum, and space for freezers. Step outside and enjoy your own private retreat. The yard is designed for both relaxation and entertaining, featuring garden boxes, RV parking with exterior plug, a large storage shed, and a covered outdoor space; ideal for enjoying Saskatchewan’s beautiful evenings. The insulated, heated double detached garage with 220V plug adds incredible value and versatility. This exceptional property offers space, updates, and lifestyle; all in a welcoming community near the lake. Truly move-in ready and waiting for its next owners. (id:62370)
Realty Executives Diversified Realty
350 Railway Avenue E
North Battleford, Saskatchewan
Located on main artery in the Battlefords. This business began in 1979 and has been a main supplier of bearings, belts, and repairs associated with farm and commercial operations. Currently using less than 1/2 the building for business operations. Upgraded lighting and insulation in 2019. Plenty of room for expansion. Lots of paved parking and great exposure. Includes electronic pylon sign. (id:62370)
Dream Realty Sk
8 Sutherland Street
Insinger Rm No. 275, Saskatchewan
Opportunity knocks! The remains of a dwelling on a 12,000 square foot double lot with a detached garage have tremendous potential for buyers with construction, structural/foundation and framing background, and most importantly, "Vision". The large lot can accommodate trucks, vehicles, or even a billboard tower for advertising revenue (with the proper zoning changes). Insinger is surrounded by farm owners and acreage-type dwellings, and if a new owner changes the zoning to suit other uses, for example, a hardware store, agriculture store, building material yard, agriculture equipment repair facility, lumber store, or others, will have a direct view from Highway 16. Buyers may consult the municipality regarding potential zoning changes for a code-compliant commercial facility. This 100' x 120' corner lot is visible from Yellowhead Highway 16 (Yorkton-Saskatoon), and any activity will be visible from Highway 16, in addition to residential use. (id:62370)
Lpt Realty
227 Main Street
Hazenmore, Saskatchewan
Wonderful bungalow located on Main Street in the Village of Hazenmore. This home has a large country-kitchen with oak cabinets, one bedroom and a full bathroom. A wheelchair ramp makes access convenient for people with poor mobility. Some work is required inside the home, and the septic system is shared with the adjacent property. Amenities in the village include a Co-op cardlock, a convenience store, hardware store, post office and the Red Coat Inn small-town restaurant and bar. The Seller states that a bakery was operated from this house a few years ago, with seats on the front deck for customers. The large backyard could accommodate off-street parking for vehicles, campers, RV, sleds or other toys. The nearby town of Ponteix, only 29km away, has a Royal Bank of Canada branch (RBC) and many other amenities like restaurants and health facilities. (id:62370)
Lpt Realty
105 770 Childers Crescent
Saskatoon, Saskatchewan
This well-designed condo at 770 Childers Crescent offers modern comfort and everyday convenience in the heart of Kensington. The bright, open layout is filled with natural light thanks to large windows throughout the living space. The kitchen is a standout, featuring quartz countertops, stainless steel appliances, ample cabinetry, and a generous island with eat-up bar—perfect for both daily living and entertaining. The thoughtful floor plan includes two bedrooms, highlighted by a spacious primary suite with a walk-in closet and four-piece ensuite, plus a full main bathroom. Step outside to the large balcony and enjoy your own sunny outdoor space. This unit also comes with two parking stalls—a secure, heated underground stall and a convenient non-electrified surface stall located just outside the balcony. Additional features include in-suite laundry, central air conditioning, efficient forced-air heating, and elevator access directly to your floor. Ideally located within walking distance to Kensington’s shops, restaurants, groceries, banks, and parks, with quick access to major routes. Stylish, functional, and well located—this condo checks all the boxes. Some photos are virtually staged. Contact your REALTOR® to schedule a viewing! (id:62370)
Lpt Realty
Industrial Lot Access To Number 1 Highway
Swift Current Rm No. 137, Saskatchewan
Unlock the potential of this 4.84-acre parcel, perfectly situated in Rm of Swift Current, for commercial or industrial development. Ideally located just behind the Co-op Fuel Card Lock, this property offers exceptional accessibility with close proximity to Highway #1, providing seamless connections east and west via the Trans-Canada Highway. This strategic location ensures convenience for businesses requiring fuel access and high-traffic exposure. Perfect for developing a commercial yard, industrial hub, or mixed-use project. Contact me today for more details. (id:62370)
Exp Realty
Lamont Acreage
Wreford Rm No. 280, Saskatchewan
Welcome to your dream acreage! This gorgeous property offers 19.94 acres of meticulously maintained land. Whether you're looking for space, privacy, or a blend of agricultural and residential potential, this has it all. Step into the large, tiled front entry and feel right at home. Main floor showcases a spacious living room with massive windows and a striking stone fireplace, a formal dining area with rich hardwood floors, and a truly impressive kitchen. Designed for entertaining and family living, the kitchen features a large island with a second sink, stainless steel appliances, wall oven, tile backsplash, and abundant cabinetry. A convenient 2-piece bathroom also on the main level. Upstairs, double doors lead into the primary bedroom with a 3-piece ensuite featuring a stand-up shower, lots of counter space, and ample storage. You’ll also find 5 more bedrooms, a 4-piece bathroom, a bonus room, a dedicated office, and laundry—all thoughtfully placed on the upper floor for comfort and functionality. The finished basement offers even more living space with a cozy family room, a recreation room currently used as a home gym, an additional 3-piece bathroom, utility room, 9 ft ceilings throughout and luxurious in-floor heating. The heated, insulated double attached garage also features in-floor heat—ideal for year-round use. There are two furnaces for the upstairs and main floor separately. A reverse osmosis system is included for the house tap. Iron filter/water softener system is in use. Property is professionally landscaped and offers an abundance of space for outdoor storage, gardening, or future development. Majority of open acres are currently rented to a local farmer. Beautifully treed backyard with the property line that extends beyond the trees. Bus comes to the front door to the wonderful K-12 school in Imperial! Land is located across from crown land/national wildlife refuge! If thinking of moving the home, sellers have the costs for that so please inquire. (id:62370)
Century 21 Fusion
107 910 9th Street E
Saskatoon, Saskatchewan
Welcome to Colony Square, ideally located in Saskatoon’s sought-after Nutana neighbourhood. This well-maintained 1 bedroom plus den condo offers a functional open-concept layout with durable LVP flooring throughout and the bright living area features direct access to a quiet balcony space. The balcony was redone about 10 years ago with new wood base and vinyl covering. The kitchen is equipped with a newer stove complete with a warming drawer and thermometer plug, dishwasher, hood fan and lots of cabinet space. A large in-suite storage room with built-in shelving and washer & dryer, while an additional storage locker and one underground parking stall add extra convenience. Residents enjoy a well-managed building with a welcoming amenities room featuring shuffleboard, a pool table, and a balcony. Steps from Broadway, downtown, 8th Street, and transit, this is Nutana condo living done right; practical, walkable, and low-maintenance without feeling boring! (id:62370)
Coldwell Banker Signature
425 601 110th Avenue
Tisdale, Saskatchewan
Welcome to Cumberland Villa's in Tisdale Saskatchewan. Unit 425 offers a great 1 bedroom suite located on the fourth floor of this amazing four level condominium. This suite provides great views with a perfect blend of comfort and convenience. Making it an excellent choice for anyone looking to simplify. Located in a great area, close to the health plex and hospital. This fourth floor suite features modern, open concept design that maximizes space and functionality, complemented by beautiful landscaped courtyard . The atmosphere at Cumberland Villa's is welcoming and vibrant, fostering strong sense of community, highlighted with an amazing staff. Whether you're enjoying a quiet evening at home, or socializing with the neighbours in the common areas, this condominium provides an exceptional living experience in a desirable location. Please don't hesitate to call and book your showing today. (id:62370)
Royal LePage Renaud Realty
918 Garnet Street
Regina, Saskatchewan
Spacious bungalow across from a park ideal for first time home buyers or investor. Main floor consists of 2 good-sized bedrooms, large kitchen with loads of cabinet space, dining room, 4 pc bath, and huge living room. Basement is solid and ready for development with exterior walls being spray foamed for added comfort. Backyard has a single garage, fenced yard with large deck area. Several upgrades over the last 4 years including shingles, soffit, fascia, eaves, hot water heater, basement spray foamed, new electrical panel etc making this home an excellent value. Call your real estate professional for a private viewing. (id:62370)
Realty Hub Brokerage
Schenk Acreage
Willow Creek Rm No. 458, Saskatchewan
An acreage oasis awaits! Imagine the tranquility and seclusion, surrounded by forest and wildlife, it's a reality here! As you drive down the private lane, you are greeted by 6.31 acres of paradise. The 1607sq ft 3 bedrooms, 3 bathrooms home welcomes you with vaulted ceilings, large windows and open concept entertaining space. Cozy up to the wood burning fireplace or enjoy a coffee on the closed in deck. The master bedroom features a walk in closet and 5 piece bathroom. This home also boasts central air, main floor laundry, composite deck and small fenced dog area. Like storage? The 24x30 garage (part is a workshop) and 30x50 Quonset can help out with that. This acreage is located very close to Gronlid cross country ski trails and Wapiti Ski Resort! It doesn't get better than this! From Gronlid, continue North on Hwy 6 for 9.6km, turn right and travel approx 1km to curve. Driveway on righthand side. (id:62370)
Prairie Skies Realty
267 Smith Street
Katepwa Beach, Saskatchewan
Welcome to 267 Smith Street, tucked away in the quiet Sandy Beach area of Katepwa Lake. This charming 672 sqft getaway features 2 bedrooms and 1 bathroom, offering the perfect blend of comfort and cottage appeal. Inside, you’ll enjoy an updated kitchen and open concept living area complete with a gas fireplace. Step outside onto the wrap-around composite deck—an ideal place to unwind and enjoy the peaceful surroundings. Recent upgrades include a new well pump, water system, and exterior storm doors. Just steps from a private boat launch, park, tennis and basketball courts, and a covered family gathering area. Call today to schedule a private viewing. (id:62370)
Hatfield Valley Agencies Inc.
401 4045 Rae Street
Regina, Saskatchewan
Located in the Atrium on Rae, this move in ready 1 bedroom condo comes with maple kitchen cabinets, dishwasher and stove included. This unit has an in-suite storage room, wall air conditioner and large West facing balcony. Shared coin operated laundry is down the hall. This unit comes with one covered parking stall. Condo fees include heating, water, sewer, garbage, common building insurance, common area maintenance, external building maintenance, snow removal, lawn care and reserve fund. (id:62370)
RE/MAX Crown Real Estate
14 321 Dunlop Street
Saskatoon, Saskatchewan
Amazing opportunity to get into affordable home ownership! Stop renting when you can own! This 1-bedroom, 1-bathroom mobile home comes equipped with a spacious kitchen and living area with ample natural light. Enjoy your private yard in the summer. This mobile home park is pet friendly. Monthly lot lease fee of $1031.00 includes taxes, water, garbage services, common area yard care/snow removal, recycling fees, and more! Message your favorite REALTOR® for more information. (id:62370)
Royal LePage Varsity
115 South Shore Drive
Paddockwood Rm No. 520, Saskatchewan
Magnificent Property in a fabulous location! This property is finished with impressive detail that captures the views and delivers cozy, comfortable, private out door space. This 1646 sq ft bungalow enjoys an open airy bright main floor living area with beautiful views. It's vaulted ceilings, upgraded trim, 3 bedroom, 2 bath layout is a perfect home for retirees or young families looking to enjoy indoor and outdoor spaces. 115 South Shore Estates is 1.45 acres of completed yard and site. It is a Well treed, fully landscaped, meticulously trimmed, backing a robust forest. The property enjoys a heated double attached garage and a Heated 26'x28' detached shop. Included features are a private Well with back up reservoir, large septic tank, insulated and accessible crawl space, front and rear decks, patio with firepit and fenced garden area. Of course it has beautiful kitchen with quartz counters, fashionable vinyl plank flooring, maintenance free exterior, RV parking, and most importantly it needs nothing. Move in and enjoy someone else's hard work, attention to detail, and expense. Located off highway 263 the scenic route to the Prince Albert National park and only 2 minutes from Emma lake area. (id:62370)
Realty Executives Saskatoon
1086 102nd Street
North Battleford, Saskatchewan
Prime Commercial Storefront Lease – 1,914 Sq. Ft. High Visibility Space! Excellent opportunity to lease a well-located 1,914 sq. ft. commercial storefront offering strong street exposure and a functional layout ideal for a variety of business uses. This space features a large open finished area perfect for retail, showroom, or customer-focused service businesses, along with a private office/consultation room measuring 13.4 x 9 ft. Convenient on-site bathroom included. Flexible space with great potential for entrepreneurs or established businesses looking for an accessible, high-traffic location. Immediate occupancy available. (id:62370)
Kramm Realty Group
306 4615 Rae Street
Regina, Saskatchewan
Welcome to The Birchcrest Condominium Complex located in Regina’s desirable Albert Park! This bright and freshly painted one bedroom, one bathroom apartment-style condo offers 654 sq. ft. of comfortable living and is perfect for first-time buyers or savvy investors. Step inside to discover a functional layout with a galley style kitchen with fridge and stove included, dining space, and a spacious living area that opens onto a large west-facing balcony. The unit also includes a separate storage unit for added convenience, plus one electrified outdoor parking stall. Birchcrest offers a range of thoughtful building amenities, including shared laundry, an amenities room, meeting room, workshop, and bike storage, making life easy and enjoyable. Located in the south end of Regina, this condo is just a short walk to Southland Mall, restaurants, transit, and all the conveniences you could need. Affordable, move-in ready, and perfectly located, this charming unit is an opportunity not to be missed. (id:62370)
Realty Executives Diversified Realty
