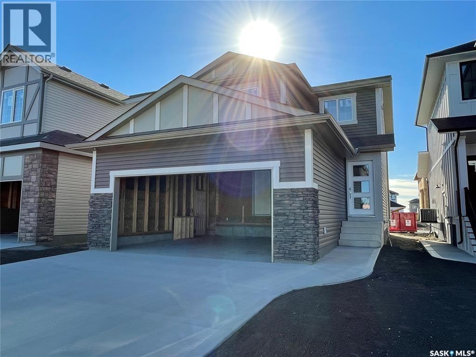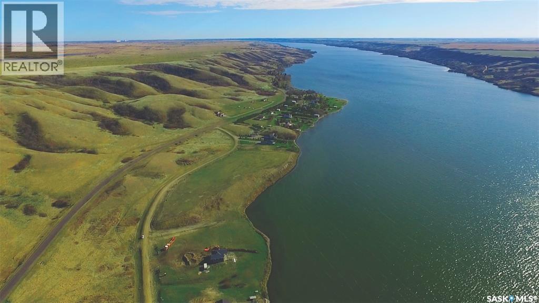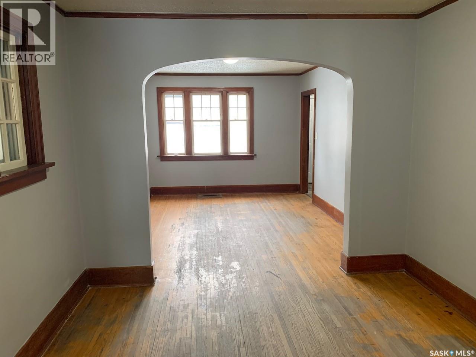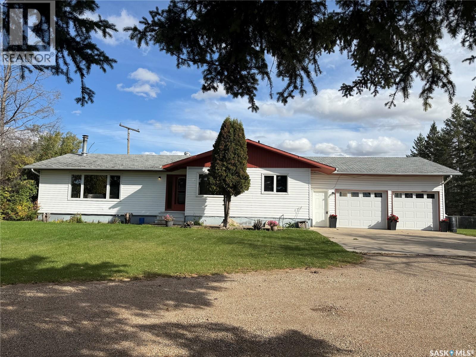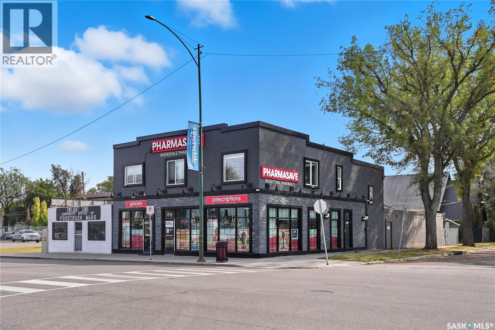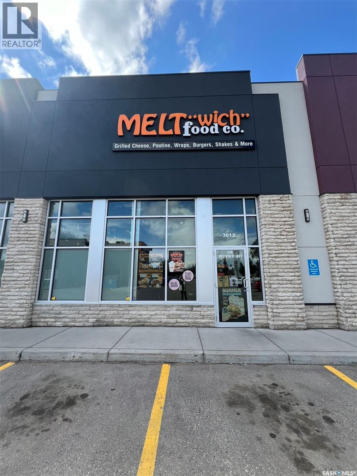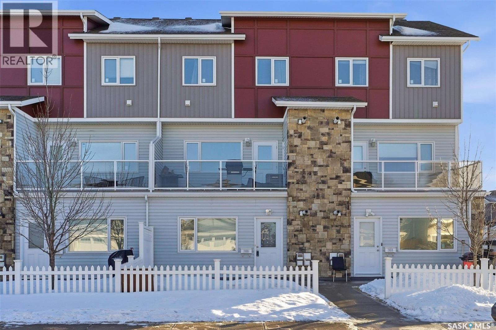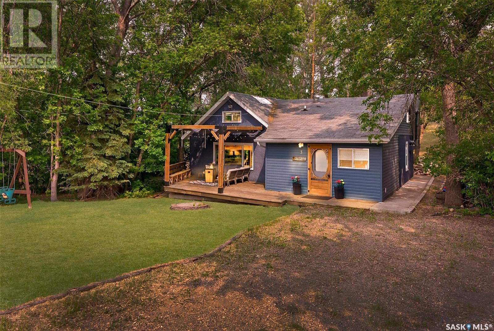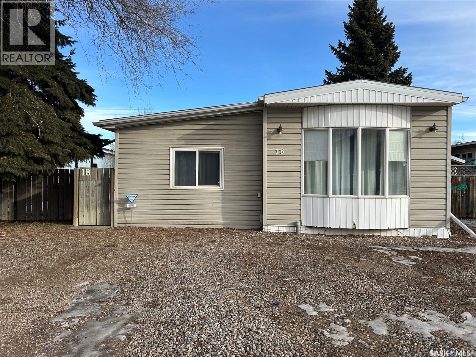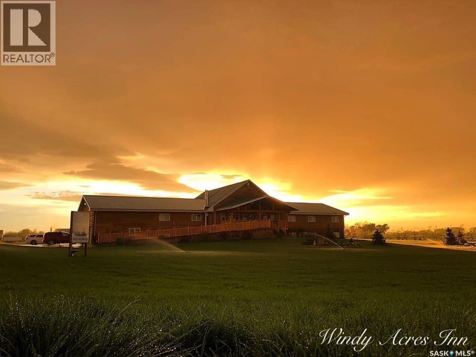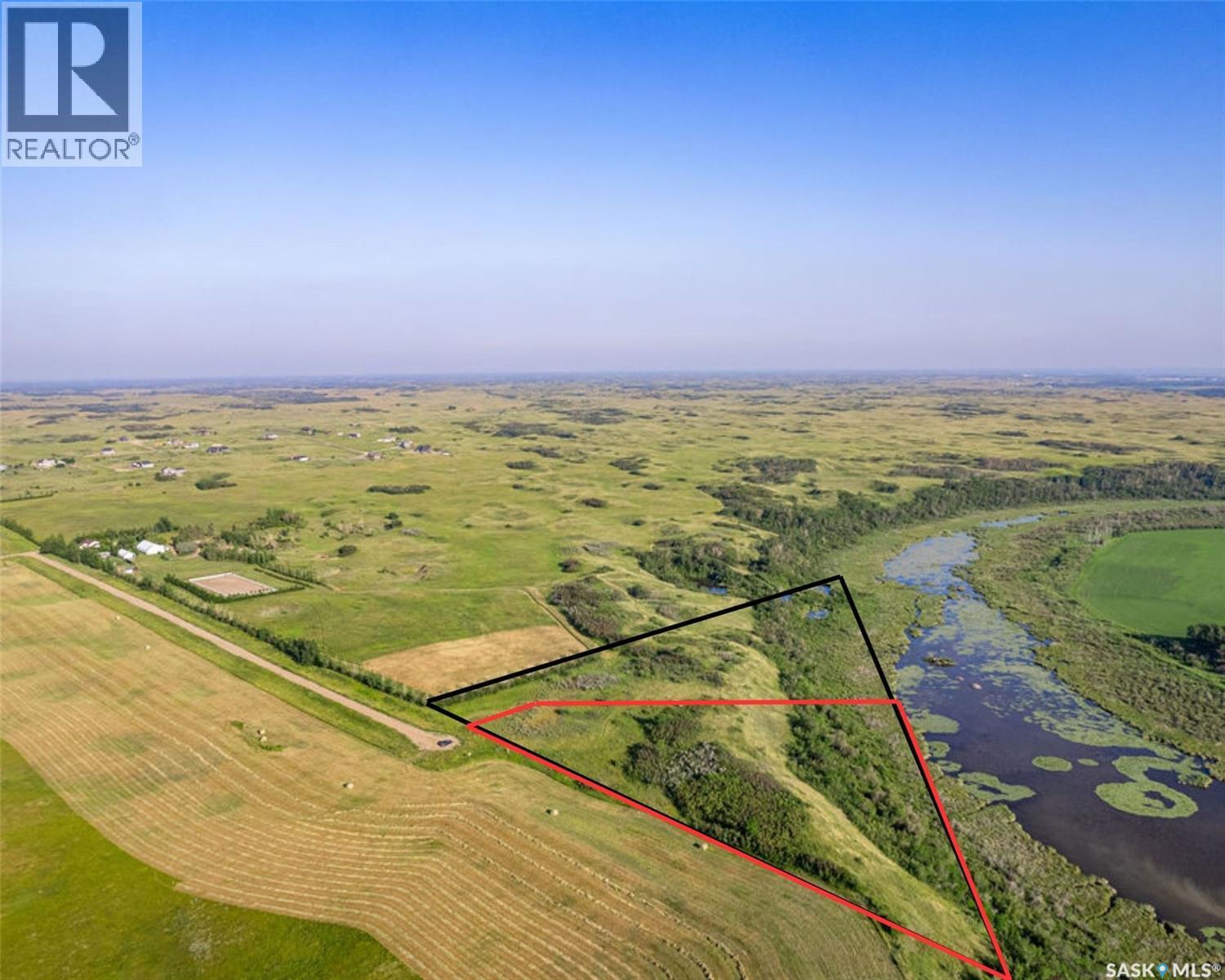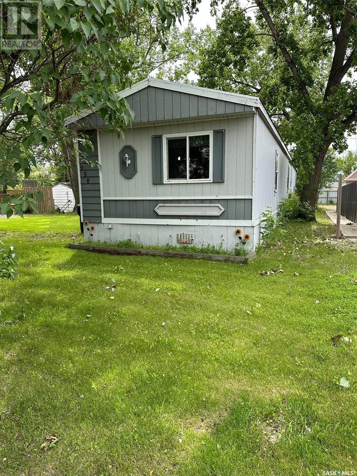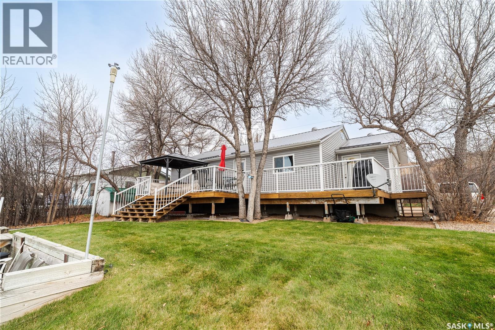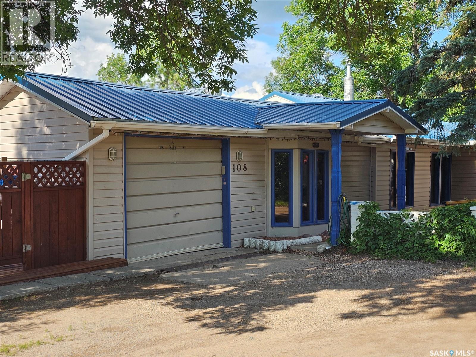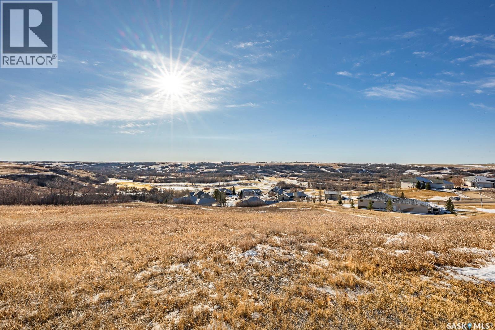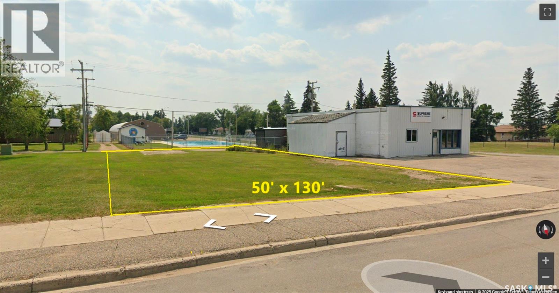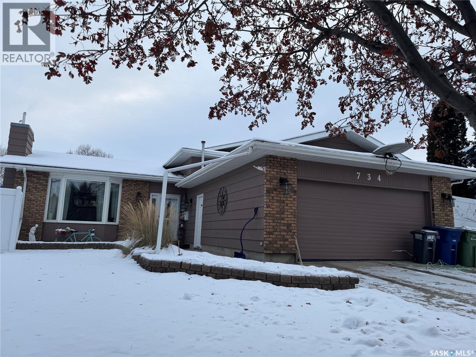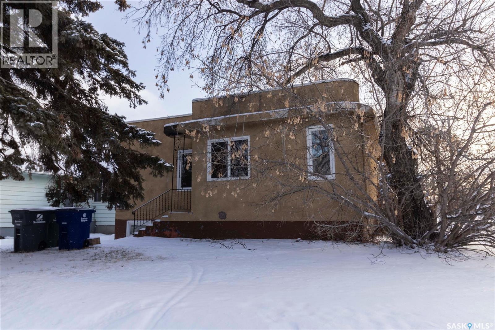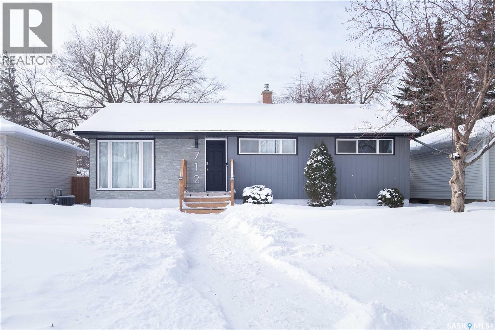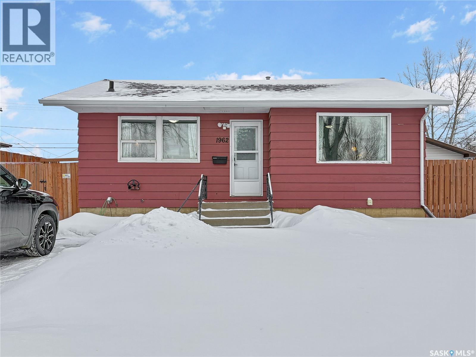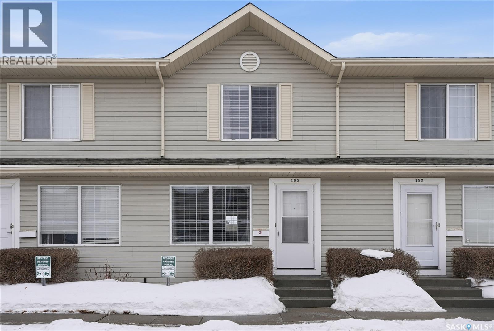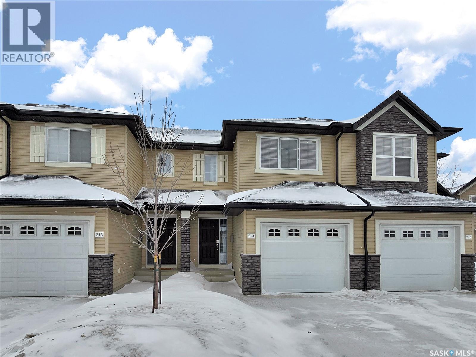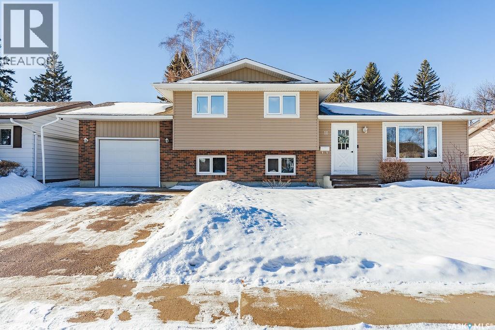238 Kostiuk Crescent
Saskatoon, Saskatchewan
LEGAL SUITE OPTION AVAILABLE. This home offers the opportunity to add a 1-bedroom, 1-bath legal basement suite with separate laundry (not included in the purchase price). Introducing the Linconberg—a well-designed 1,472 sq/ft. Two-Storey featuring a functional and family-friendly layout. The main floor offers an open-concept living space with laminate flooring throughout, a bright kitchen with quartz countertops, tile backsplash, eat-up island, ample cabinetry, and a pantry. The second floor includes three spacious bedrooms and convenient second-floor laundry. The primary suite features a walk-in closet and a private ensuite. The basement is open for future development. Exterior features include front landscaping, front underground sprinklers, and a concrete driveway—all included. Located just one block from parks and shopping, this home blends comfort with convenience. All Ehrenburg Homes are covered under the Saskatchewan New Home Warranty Program. Room measurements are taken from blueprints. Photos are for reference only and may not reflect the exact unit. Basement suite development is not included in the purchase price. Estimated possession: Early Summer 2026. (id:62370)
RE/MAX Saskatoon
1 Sunset Boulevard
Marquis Rm No. 191, Saskatchewan
Welcome to Difley Ranch Estates! A beautiful life awaits you! Stunning lake view, legacy, lot! Your dream property will have its new location! Imagine enjoying your morning coffee with a sparkling lake view out your window! The year-round seasonal beauty of Buffalo Pound Lake, surrounded by nature, along with year-round activities, are the perfect place to unwind from city life! Or, settle in permanently! It's a great commute to K+S or Moose Jaw! The lots begin only 1km from Highway #2, north side of the causeway, off the main road (quiet!), year-round access (of course!)! Some of the Difley Estates lots may suit a walk-out design! Spacious size lot, and services adjacent! Lot size is 1.57 acres. A place to breathe, relax, enjoy nature, enjoy family, host friends, entertain, read a book, go fishing, boating, snow sports, hike, walk, bike,......Home! An amazing place for your lakefront home! (id:62370)
Century 21 Dome Realty Inc.
1569 Rae Street
Regina, Saskatchewan
Excellent Investment Opportunity! This charming 777 sq ft bungalow is a fantastic addition to any investment portfolio. Currently rented with a reliable tenant in place who would love to stay, generating a steady income of $1,300 per month (collected via trustee). The home includes essential appliances — fridge, stove. The unfinished basement offers potential for future development or additional storage. Don’t miss your chance to own this affordable, income-generating property! (id:62370)
Sutton Group - Results Realty
208 Stanhope Avenue
Sturgis, Saskatchewan
Welcome to this well-maintained 1,388 sq ft home perfectly located in town of Sturgis, just a short walk from the local school! Sitting on an impressive 13,720 sq ft lot, this property offers ample outdoor space, plenty of parking, and room to grow. In the main floor, you'll find 4 spacious bedrooms, 4-pc bathrooms, living room with wood fireplace and kitchen with ample cabinets making it ideal for families. The fully insulated 2-car-attached garage adds convenience year-round, whether for parking or extra storage. The basement was updated with new carpet in 2020 and features a generously sized recreation room perfect for entertaining, relaxing, or setting up a home gym — complete with a convenient 2-piece bathroom. With its ideal location, excellent lot size, and functional layout, this home is a must-see! Call now for viewing. (id:62370)
RE/MAX Bridge City Realty
839 20th Street W
Saskatoon, Saskatchewan
Rare, renovated commercial building for sale at 839 20th St, Saskatoon! Welcome to this fully leased and occupied profitable building with mixed commercial and residential use. This turn key building has gone through extensive recent renovations including but not limited to entire roof, exterior, fixtures, commercial exterior glass and windows, doors, heating, plumbing and mechanical systems. Mixed use offers: front main floor anchor pharmacy tenant with long standing lease in place, back establishment locked in long term lease and two 2nd floor suites rented as residential (with leases) Suites are charming and have 3 and 2 bedrooms, and individual in suite laundry. Don't miss out on this investment, currently providing a strong positive return! (id:62370)
Coldwell Banker Signature
20 3012 8th Street
Saskatoon, Saskatchewan
Asset Sale. Discover a fantastic opportunity to own a popular franchise business located on bustling 8th Street in Saskatoon! Meltwich Food Co at 3010 8th Street E offers a prime location with high visibility and foot traffic. This turn-key operation comes fully equipped with everything you need to continue its success, including all equipment, furniture, goodwill, leasehold improvements, trade name, supplies, and inventory. Key Features: Prime Location: Situated on 8th Street, a major commercial hub in Saskatoon. Comprehensive Package: Sale includes all equipment, furniture, goodwill, leasehold improvements, trade name, supplies, and inventory. Turn-Key Operation: Fully operational with experienced employees in place. Ample Space: 1,510 SQF of well-utilized space. Secure Lease: Lease valid until 2030 This is an incredible chance to step into a thriving business with a loyal customer base and a strong reputation. Whether you're an experienced restaurateur or looking to invest in a franchise, Meltwich Food Co offers a solid return on investment and a seamless transition to ownership. Don’t miss out on this rare opportunity to own a well-established franchise in one of Saskatoon’s most desirable locations! (id:62370)
Aspaire Realty Inc.
103 225 Hassard Close
Saskatoon, Saskatchewan
Bright, stylish, and meticulously maintained. Welcome to this fantastic 2-bedroom, 1-bathroom condo located in the sought-after Kensington community. Perfectly positioned just one block from all amenities, you’ll enjoy easy access to shopping, restaurants, services, and everyday conveniences while still benefiting from a quiet, well-planned neighbourhood. Inside, this home offers a functional and inviting layout featuring in-suite laundry, comfortable living room and pride of ownership throughout. The property has been meticulously maintained, making it truly move-in ready for first-time buyers, downsizers, or investors. Step outside to your own small front yard. Ideal for relaxing, gardening, or enjoying morning coffee. Walking paths are nearby, providing great opportunities for outdoor activity and connection to the surrounding community. Additional highlights include low condo fees, one titled parking spot, and convenient extra parking available right out front for guests. An excellent opportunity to own a well-kept Condo in a prime Kensington location. Don’t miss your chance to view! (id:62370)
RE/MAX Saskatoon
3 Elliott Drive
Sun Valley, Saskatchewan
Are you looking for your own little spot to get away and relax? This might just be it! This super cute 4 bed / 1 bath four season cabin has all the charm you are looking for! Pulling up you will love the fully treed yard providing shade and lots of privacy. The large front deck features a large timber frame pergola. Heading inside you are greeted by a large mudroom - the perfect spot for getting ready for the lake. Heading into the spacious kitchen you are sure to love the wood burning stove, super chic dinette and patio doors to the back deck! We then head into a large living room with a rustic feel - a large stone heart with an electric fireplace and large wooden beams are sure to impress. There is a large primary bedroom with lots of built-ins and a 4 piece bathroom also on this level. Heading upstairs we find 3 more bedrooms - perfect for the kids! Off the back of the home we have a second large deck complete with an outdoor shower! The backyard runs up a hill and at the top is a super cool treehouse! If you are looking for a great spot to relax and let the kids grow up at the lake then this could be just the spot! This cabin has hookups for a washer and dryer. Available fully furnished to make your life easy! Reach out today to book your showing! (id:62370)
Royal LePage Next Level
18 Royal Heights
Estevan, Saskatchewan
Located in the Royal Heights Mobile Home Park, this cozy home offers a warm, cabin-like atmosphere highlighted by wood panelling. Two thoughtful additions expand the living and storage space, including a versatile fourth bedroom or bonus room, as well as an electrified shed for extra storage. The welcoming entryway features a convenient storage closet and access to the bonus room/additional bedroom. The main living area includes an eat-in kitchen with ample cabinetry, a small pantry, and a built-in storage cabinet, flowing into a spacious living room filled with natural light from three large windows. Down the hallway you’ll find main-floor laundry, a full bathroom, and three bedrooms. Outside, enjoy a deck, a nicely sized yard, and a detached storage shed—perfect for outdoor living and extra storage. An affordable opportunity to live comfortably in a well-maintained park setting. (id:62370)
RE/MAX Blue Chip Realty - Estevan
Windy Acres
Orkney Rm No. 244, Saskatchewan
Unbelievable investment opportunity in Yorkton! Windy Acres Inn Bed and Breakfast is a very well known and wildly popular place to stay in the area! From hunters, sports teams, weddings, contract workers, golf and play, retreats, and more - this Inn has a repeat business connection. Minutes from the City of Yorkton on almost 20 acres this "lodge" boasts over 6100sqft on the main floor and the same on the lower level walk out. There is an owner private wing, so this is also your home (if you wish). In total 17 bedrooms and 22 bathrooms, two recreation spaces (lower level has held many corporate meetings with complimentary use of screen and projector, tables and chairs or a comfy setting providing couch seating), two laundry rooms, one massive kitchen (complete with 86 drawers!), office, a fireplace on each level, heated triple car attached garage, heated sunroom, large lower level mud room (perfect for sledders and their equipment) and front covered deck. Options perhaps a care home, large family home, etc Every attention to detail in this build is evident! The pump house is insulated, central air cools the entire building and electronic controls monitor your septic system and 5000gal holding tank. A comprehensive alarm system is there to protect you and your customers (strobe lights, emergency lights in halls and bedrooms and motion sensors), smoke detectors, running toilets, etc. There is a 1400sqft heated shop with a 576sqft enclosed lean-to. There is a 5000 kilowatt back up generator in the lean-to so you always have peace of mind. There are 5 electrified camping spots, a play center and kids sand pit, a fire pit gathering spot and large open space for your event tents. The possibilities are endless and many opportunities to make this "lodge" as unique as you are. Turn key business with bookings well into 2025-2026. The reputation of Windy Acres has been set to a gold standard. Information package available (id:62370)
RE/MAX Blue Chip Realty
Beaver Creek Acreage Lot 1
Dundurn Rm No. 314, Saskatchewan
Absolutely beautiful waterfront acreage lots close to Beaver Creek and Fred Hill Canoe launch. 5 acres of beautiful trees, rolling hills and open skies. These beautiful 5 acres has been zoned for up to two primary residences and is at the end of a quiet cul-de-sac. No neighbors visible for miles but only 10 minutes to the city limits. Utilities have been brought to the property and a Geo technical study is available. All you need to do is dream it and build it! Please do not drive on the property without permission. Book a showing with your agent today! (id:62370)
Boyes Group Realty Inc.
230 Main Street
Bienfait, Saskatchewan
This charming 3-bedroom, 2-bathroom mobile home is situated on its own spacious lot, offering both privacy and convenience. The home features an open floor plan with a bright and airy living room that flows seamlessly into the kitchen and dining area, making it perfect for family gatherings or entertaining guests. The master bedroom boasts an en-suite bathroom, while the additional two bedrooms are ideal for children, guests, or a home office. Outside, the property offers ample yard space, perfect for gardening, outdoor activities, or simply relaxing. With its own lot, this home provides the benefits of a private setting while still being close to local amenities, making it an ideal choice for those seeking a comfortable, affordable living option. Seller has just replaced the hot water heater. (id:62370)
Century 21 Border Real Estate Service
132 Whitetail Road
Crooked Lake, Saskatchewan
Welcome to 132 Whitetail Deer Road, located on a stunning lakefront property at Crooked Lake. With 1040sqft of living space and a fully finished basement, this 4 season home is an absolute must see. This home offers 4 bedrooms + 1 den and 2 bathrooms. The den located just off the main floor living room is perfect with bunkbeds for family and friends visiting. This home has seen numerous updates in recent years, including a kitchen renovation with new cabinets, counter tops and a beautiful window overlooking the lake (2020). The functional open concept layout kitchen, dining, and living is great for entertaining, with large windows throughout that look at the beautiful views of Crooked Lake and the Qu'Appelle valley. The living room also features a wood burning fireplace, a great space to cozy up in the evening. The main floor is completed with 2 bedrooms, a full 4 piece bathroom and a laundry + mudroom. The basement is fully finished (2021) with vinyl plank flooring and new carpet and offers 2 bedrooms, a 2 piece bathroom and a great living space to entertain or relax. Lakefront offers an incredible entertaining space, with a large wooden deck, gazebo, and a multi tier yard with plenty of grass, a fire pit, and a nice beach to play on! You will not want to miss an opportunity to check out this property, reach out to a real estate professional today to book your own private showing. (id:62370)
Coldwell Banker Local Realty
108 Briere Drive
Regina Beach, Saskatchewan
Welcome to your four-season retreat in the heart of the charming, close-knit community of Regina Beach. This cozy 910-square-foot home offers two bedrooms and one full bathroom, making it an ideal getaway or year-round residence. Sitting on a generously sized lot, there’s ample space for gardening, entertaining, or just relaxing in your private backyard oasis. The home provides excellent renovation potential, perfect for the do-it-yourselfer or anyone ready to add personal flair. Inside, the layout offers a comfortable flow, with natural light brightening every corner. The kitchen and living area open to a very large, multi-tier deck that invites you to enjoy peaceful, quiet mornings or evenings under the stars. Everything in the house currently comes with the house. The list is too long but includes 2 barbecues, both in great shape. High efficiency furnace and central A/C unit were new in 2023. A brand new dish washer still in the box. Brand new washer and dryer. A snowblower that is in great shape and has very little use and a ton of power tools. Step outside and discover the friendly vibes of this lakefront town. A short stroll takes you to local favorites like Blue Bird Cafe for a bite, or Sundae Times when you need a scoop (or three). Recreation is just around the corner with easy access to the Regina Beach Campground, golf club, world class fishing, water sports and nearby trails. Plus, families will appreciate the convenience of South Shore Elementary School just down the road. Whether you’re looking for a relaxing retreat, a first home, or a new canvas for your renovation dreams, this property hits the mark. You’ll love the spacious lot, idyllic setting, and the community spirit that makes every neighbor feel like a friend. Bonus: fresh air and peaceful vibes are included at no extra charge. (id:62370)
Realty Executives Diversified Realty
75 Deercrest Run
Lumsden Rm No. 189, Saskatchewan
Build your dream home at 75 Deercrest Run and experience panoramic prairie views overlooking the breathtaking Qu’Appelle Valley. This exceptional 0.62-acre pie-shaped lot offers the perfect blend of peaceful country living and convenient access to nearby amenities. Designed for a walk-out build, this property provides an ideal opportunity to capture the valley’s natural beauty in every season. Located just minutes from one of Saskatchewan’s premier golf courses, you’ll enjoy a lifestyle that balances recreation, tranquility, and community. The charming town of Lumsden is only a short drive away, offering gas, groceries, schools, and essential services. Regina is an easy 15-minute commute, making this location perfect for professionals seeking space without sacrificing convenience. Whether you’re planning your forever home, a retirement retreat, or a place to raise your family, this Deer Valley lot delivers stunning scenery, privacy, and lasting value. Contact your agent today for full details and to secure this incredible opportunity. (id:62370)
RE/MAX Crown Real Estate
30 West Park Drive
Battleford, Saskatchewan
Welcome to this Thomas Kinkade-inspired setting—your custom-built bungalow framed by lush greenery & a colorful picket fence. With 3 entrances & nearly 4,200 sq. ft. across 2 levels, this home offers a lifestyle upgrade for the whole family. Despite offering every modern convenience—from fiber internet & air conditioning to in-floor heating (including the 12-ft-high garage), alarm system, HRV ventilation, central VAC, 200-amp service, & more—it never loses its focus on being a HOME. At its heart is a massive 525+ sq. ft. country kitchen, pantry, & dining area overlooking a beautifully landscaped backyard. L-shaped counters are surrounded by ample high-quality cabinetry—perfect for any culinary enthusiast, even Mary Berg. An ideal space for family dinners or entertaining friends & associates. Though the home offers 6 bedrooms, these versatile spaces can serve as offices, dens, libraries, or classrooms. It's perfectly suited for multi-generational living, with 2 bedrooms & a living room downstairs—ideal for teens or guests—& room for a home gym. Younger children can stay upstairs, while older ones enjoy their own space with room for gaming and study. The no-step garage entry & walk-in tub/shower ensure accessibility. Outside, nearly an acre of deer-resistant landscaping includes a fire pit, hot tub area, & large screened porch with natural gas hookup for your grill. There’s room for monkey bars, slides, or games like badminton & disc golf—easily supervised from large Hunter Douglas-treated windows. The rainbird-serviced yard is also perfect for pets to roam, from Garfield chasing Odie to Snoopy dancing with Spike. The oversized 12-ft-high garage offers space for kayaks, bikes, EVs, fishing gear, & more, plus a large workshop & upper storage. A third entrance features an 80x28 lane, ideal for an RV, motorhome, or boat. This is a home with heart—built for those whose hard work earned them a forever place. May there always be the peace of love for all within. (id:62370)
Century 21 Prairie Elite
121-125 Railway Street
Balgonie, Saskatchewan
50 foot (lot 4 and lot 5) fully serviced commercial lots, located in Regina's bedroom community Balgonie, located on a busy street near the grocery store, restaurants, outdoor swimming pool and other businesses. 50 ft of frontage and services run to curb stop. Lot size is 50 ft by 129 ft. This lot is located on the west side of SaskTel tower. It comes with two 25 foot lot and two civic address (121 & 125). Listing price is for the entire 50 foot lot. Saskpower line runs underground ,from north to south, between lot 4 and lot 5, this easement is completely within lot 4 , Lot 5 has no easement. See the last photo for the location of the easement. Lot 6 is also for sale, which is the 25 foot parcel between this property and the communication tower. Rare chance to own a 75 lot in the town of Balgonie. (id:62370)
Royal LePage Next Level
734 Wollaston Court
Saskatoon, Saskatchewan
This is the Lakeview lifestyle you’ve been dreaming of—sun-soaked, stylish, and set up for fun all year long. Welcome to this fully developed and extensively updated 4-level split, an R2000 energy-efficient home tucked into a quiet cul-de-sac on a massive pie-shaped lot. Perfectly positioned siding onto a path and backing onto lush green space, this property offers a sense of privacy and space that’s hard to find. Step outside to your very own backyard resort featuring a 20x40 heated in-ground pool complete with stairs, lights, a spring board, and a solar blanket cover, all framed by an 8’ vinyl fence, stamped concrete patio, pool house (wired for a future hot tub), and a large storage shed—your summer headquarters is officially sorted. Inside, the home is equally impressive. There’s room for everyone with 4 bedrooms, 3 bathrooms, a welcoming living room, a roomy family room, and an additional rec room—ideal for growing families or those who love to entertain. The kitchen showcases granite countertops and flows nicely into the main living areas, while thoughtful updates throughout highlight just how well cared for this home truly is. Comfort and convenience continue with central air conditioning, underground sprinklers, and a heated attached 2-car garage equipped with hot and cold water plus a 220 plug—perfect for projects, hobbies, and comfortable parking. This home exudes pride of ownership and shows beautifully from every angle. Homes like this in Lakeview don’t come along often…don’t delay—get your showing booked today! (id:62370)
2 Percent Realty Platinum Inc.
1302 11th Street E
Saskatoon, Saskatchewan
1302 11th Street East – Rare Varsity View Redevelopment Opportunity It’s not every day you find a Varsity View lot with this much potential. 1302 11th Street East is being offered as a tear-down—an honest, open invitation for visionary builders, developers, or homeowners who want to design something truly special. The lot itself is a generous 5,740 sq. ft., with 40 feet of frontage—prime dimensions for anyone looking to create a custom single-family home infill project. While mostly suited for redevelopment, this home comes with a year old furnace and installed solar panels which was $10,000+ to supply and install. Varsity View has earned its reputation as one of Saskatoon’s most walkable and charming neighbourhoods. Picture tree-lined streets, children walking to school, coffee in hand on a Saturday morning stroll, and friendly neighbours who take pride in their community. This address puts you within easy walking distance to local schools, parks, and playgrounds. The University of Saskatchewan, Royal University Hospital, and Broadway District are just minutes away, opening up strong demand both for owner-occupiers and investors seeking reliable rental income from students, young professionals, and hospital staff. Varsity View doesn’t just attract interest for its location; it’s a neighbourhood with meaningful long-term property value growth and stable returns, year after year. With infill opportunities becoming increasingly scarce, this is one of those cases where “limited land availability” isn’t just a catchphrase—it’s the real story behind sustained demand. 1302 11th Street East is your blank canvas. Bring your plans, and make your mark in one of Saskatoon’s most desirable and enduring neighbourhoods. (id:62370)
Royal LePage Saskatoon Real Estate
712 Empress Street
Regina, Saskatchewan
Located in the quiet, established community of Rosemont, on a low traffic street, just steps away from a children's park to the south and half a block from a passive park to the north. A great family home, over 1000 sq ft 3 good size bedrooms up features original hardwood floors. Bright and inviting living room/dining room area, enhanced with modern pot lighting. Lots of kitchen cabinets, attractive granite counter tops, stainless steel appliances included. 4 piece main bathroom features full ceramic tile walls. PVC windows main floor. Basement family room, den/bedroom and full 4 piece bath all finished in 2025. Electric panel, shingles replaced in 2025. Other features include, Central air conditioning, High efficient furnace, Large lot(6243 sq ft). Front driveway parking. (id:62370)
Century 21 Dome Realty Inc.
1962 101st Street
North Battleford, Saskatchewan
Welcome to this tastefully renovated raised bungalow offering comfort, style, and room to grow. The bright main floor features two bedrooms and a full bathroom, with thoughtful updates that create a clean, modern feel throughout. The basement is open for development, giving you the flexibility to design additional living space, bedrooms, or a recreation area to suit your needs. Step outside to enjoy the large landscaped backyard, complete with a new deck and fencing — perfect for relaxing, entertaining, or letting kids and pets play safely. Major updates provide peace of mind, including shingles (2025), furnace (2016), air conditioner (2024), updated eavestroughs and sewer line was replaced in 2020 by the City. Conveniently located close to schools, shopping, and everyday amenities, this home is move-in ready and full of potential. Call today to schedule your viewing! (id:62370)
Dream Realty Sk
185 815 Kristjanson Road
Saskatoon, Saskatchewan
Welcome to unit 185 – 815 Kristjanson Road. This 952 sq ft townhouse is located in Silverspring – offering a great location close to the U of S, elementary schools, and many amenities nearby. Main floor consists of your living room with large front facing window, kitchen/dining area with bright white cabinets, and appliances including dishwasher, stove, hood fan, and fridge. Sliding glass door gives you access to your backyard patio, offering privacy and grass area. 2-pc bath completes the main floor. Coming upstairs you will find two spacious bedroom – with carpet flooring, and a 4-pc bath. Basement is open for development and contains your laundry + utility area. Unit comes with 1 parking spot located right in front of unit, as well additional spots can be rented from Property Management Firm at an additional $50/month. Great opportunity home! (id:62370)
Derrick Stretch Realty Inc.
214 410 Ledingham Way
Saskatoon, Saskatchewan
Move-in ready townhouse in sought-after Rosewood offering - 1,245 sq. ft., 3 bedrooms, 3 bathrooms, finished basement and a single attached garage. Recent upgrades include a bright white kitchen with brand new cabinets and granite countertops, plus a brand new furnace for added peace of mind. The main floor features a 2-piece bathroom, open living room, and a dining area with direct access to the back patio—perfect for BBQs and outdoor entertaining. Upstairs you’ll find the primary bedroom with a bright walk-in closet, plus two additional bedrooms, and a spacious 4-piece bathroom conveniently accessible from both the primary bedroom and hallway. The fully finished basement offers a comfortable family room, 2-piece bathroom with laundry, and a separate mechanical room. Condo living keeps things simple with snow removal and lawn care included, making this a stylish, low-maintenance home in an excellent neighbourhood. (id:62370)
Boyes Group Realty Inc.
11 Schwager Crescent
Saskatoon, Saskatchewan
Welcome to 11 Schwager Crescent, a beautifully updated 1,132 sq. ft. four-level split that has been thoughtfully renovated and paired with an exceptional, professionally landscaped backyard oasis. From the moment you arrive, you’ll appreciate the wide front driveway and attached single garage, offering both curb appeal and everyday convenience. Inside, this home shines with charming upgrades completed primarily in 2024, creating a fresh, modern feel throughout. The heart of the home is the newer kitchen, complete with updated appliances (all just 2 years old) and an under-sink reverse osmosis system. Both upstairs bathrooms have been fully renovated, including a spacious primary ensuite completed last year, bringing convenience to your daily routine. Major mechanical updates provide peace of mind, including a furnace, heat pump, and hot water heater all replaced within the last two years. The efficient heat pump has significantly reduced utility costs, a major bonus for today’s homeowner. Downstairs, you’ll find additional living space with 2-year-old carpet and durable luxury vinyl plank flooring. The basement offers a spacious three-bedroom suite with large above-grade windows, creating a bright and welcoming lower level. Step outside to your private backyard retreat featuring a two-year-old gazebo, beautifully renovated garden beds, and an impressive selection of dog-friendly perennials planted last year, perfect for relaxing or entertaining. Additional highlights include triple-pane windows, an included Murphy bed, and the option to reopen the staircase to the lower level for approximately $5,000. This move-in-ready home is the perfect blend of modern updates, energy efficiency, and outdoor beauty, all in a fantastic location. (id:62370)
Boyes Group Realty Inc.
