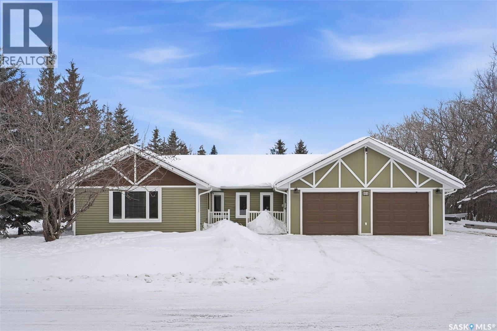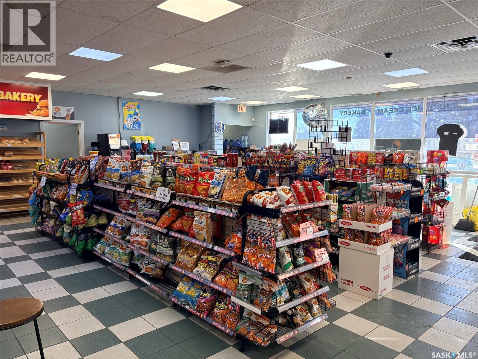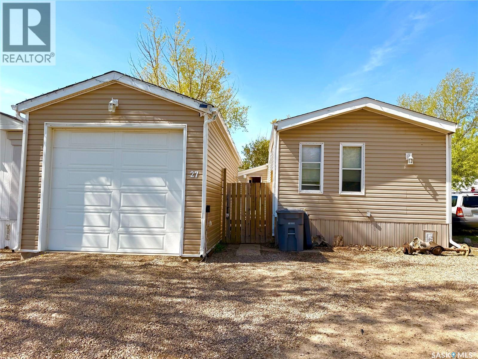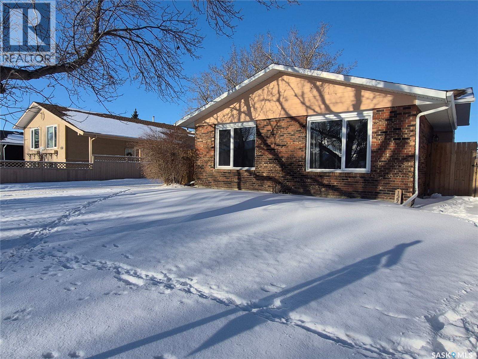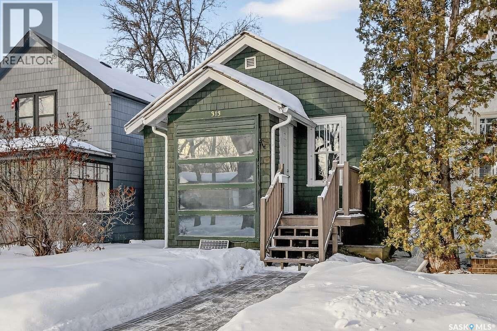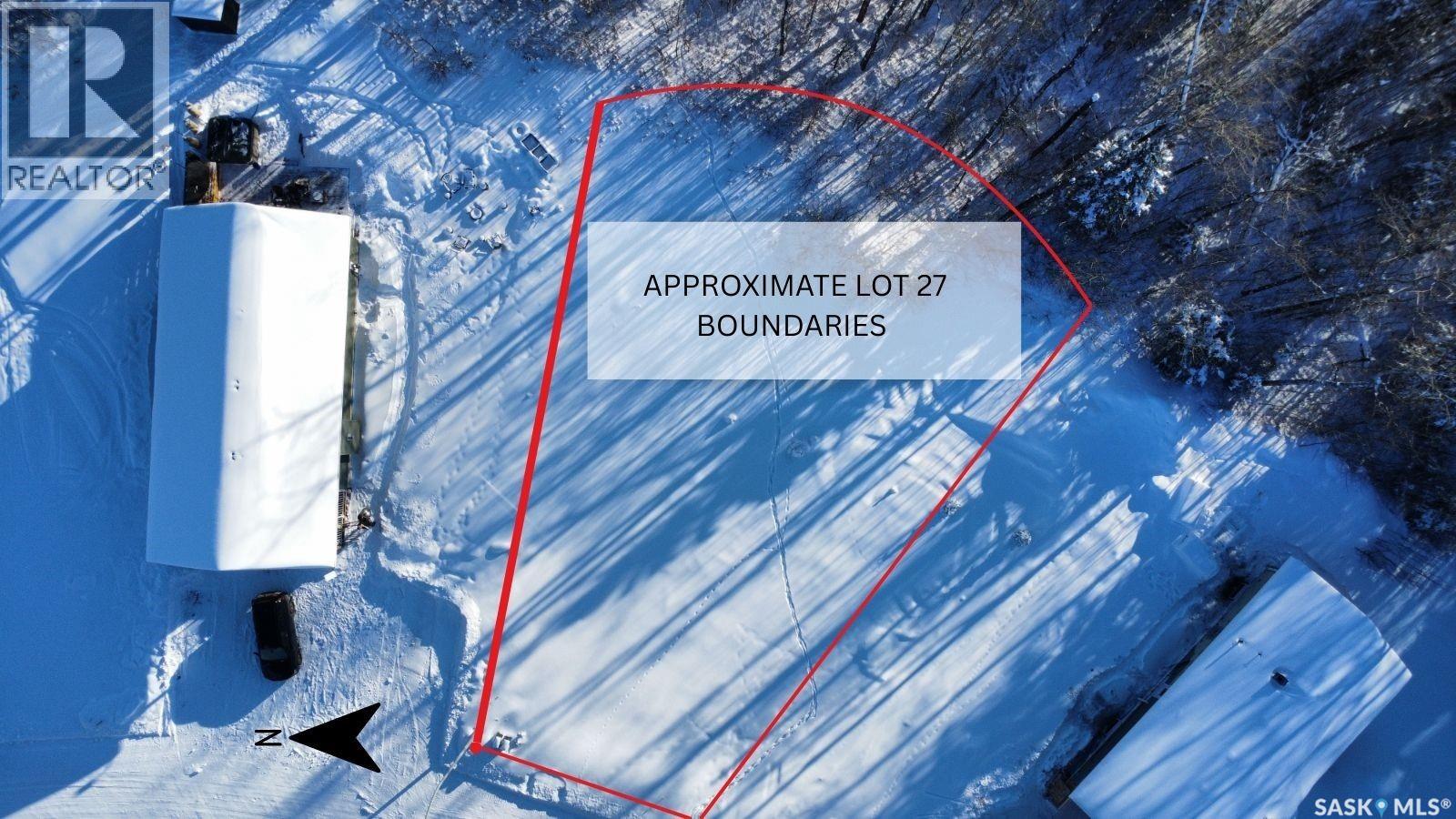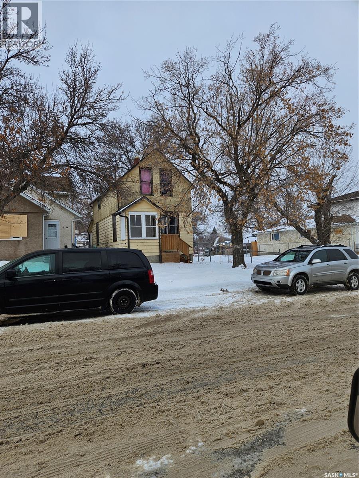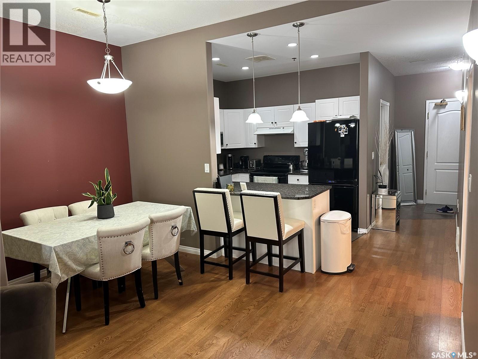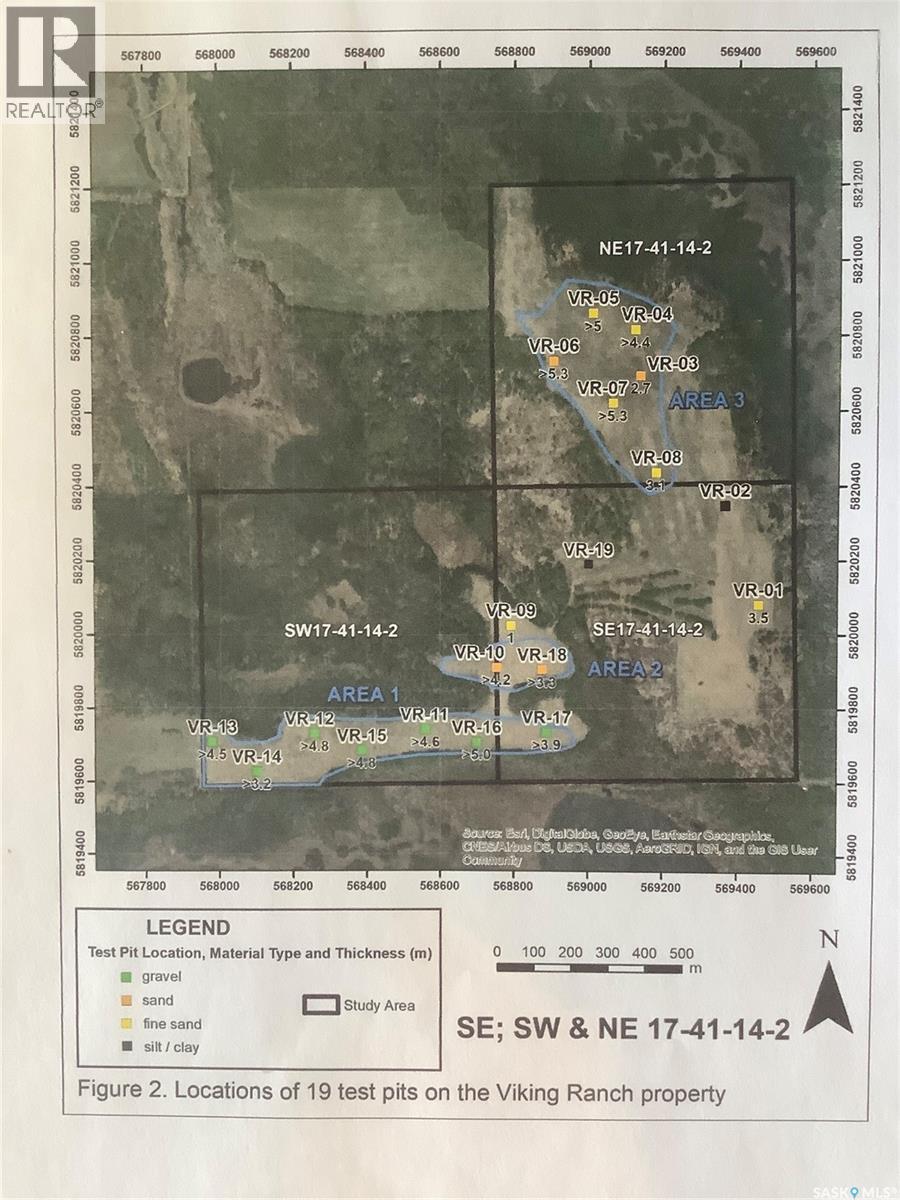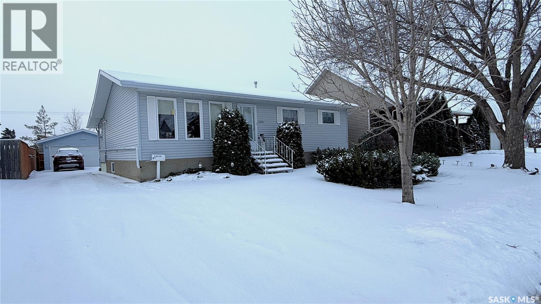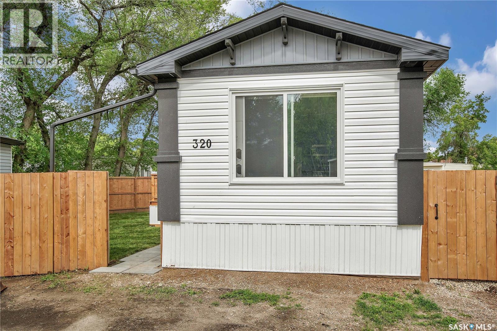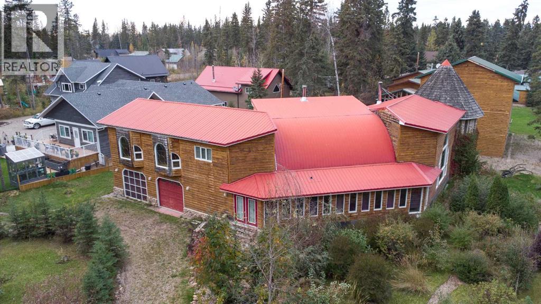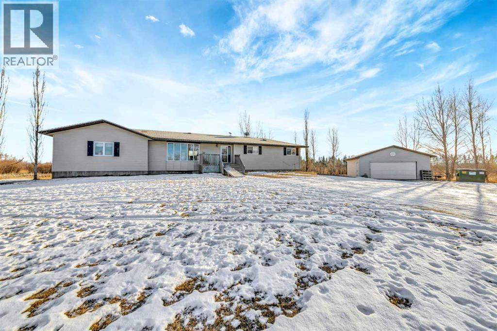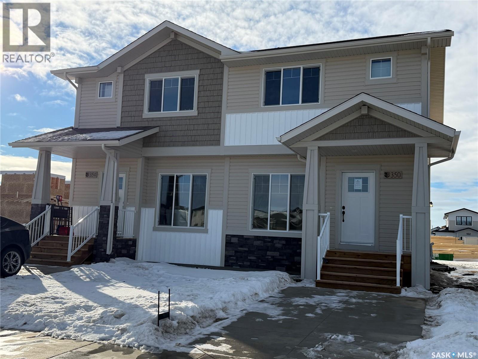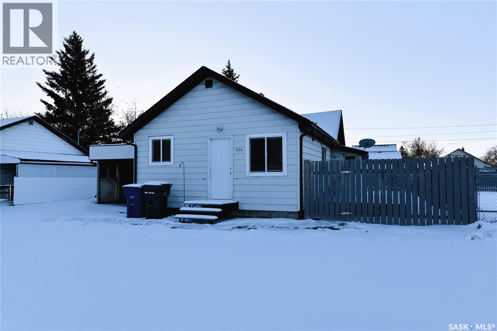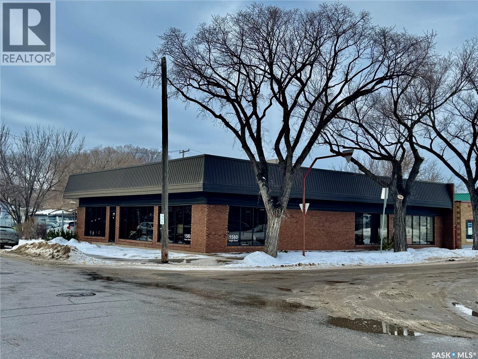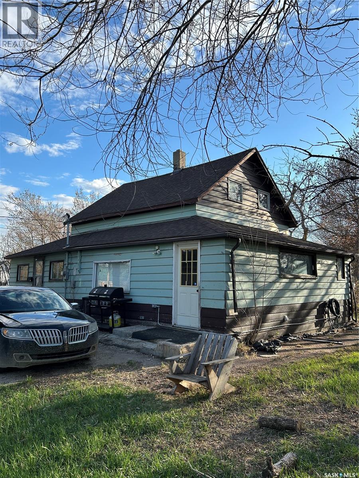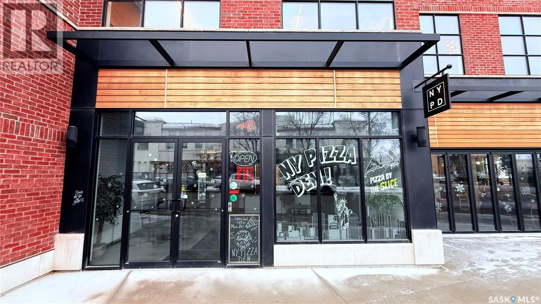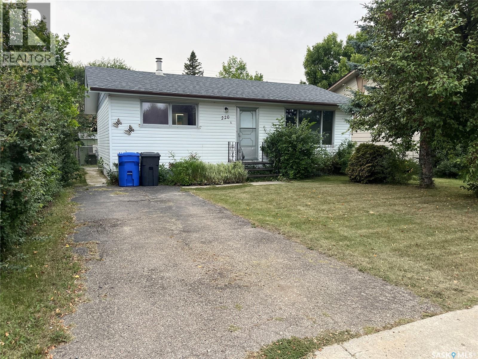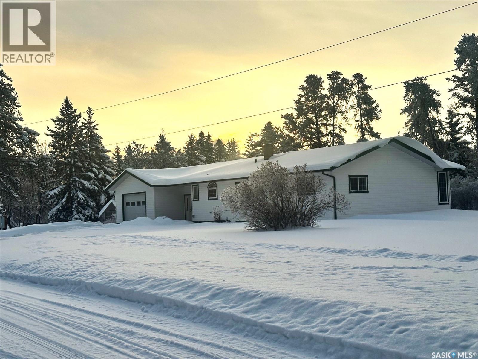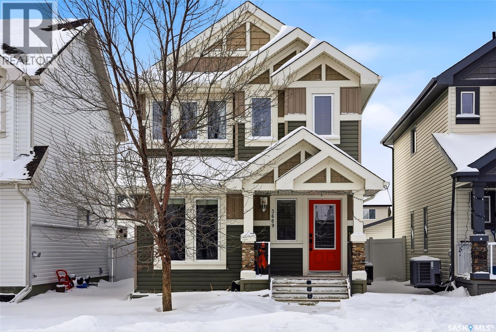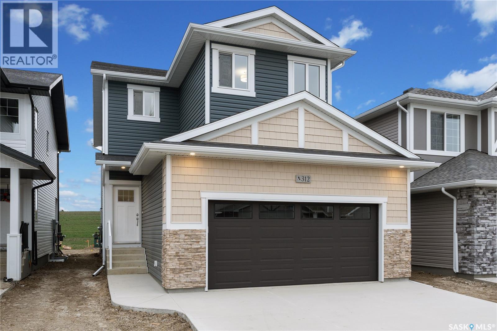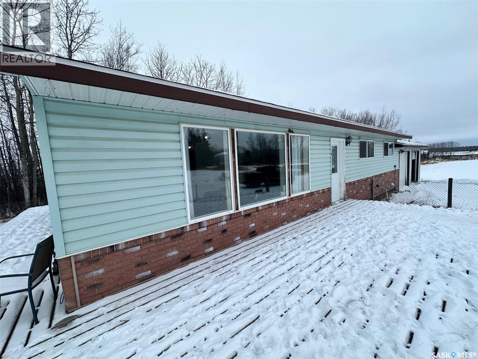404 Doerksen Street
Hepburn, Saskatchewan
Welcome to this stunning show-stopper in the charming community of Hepburn—just 30 minutes from Saskatoon! Situated on a generous 100x150 lot, this spacious 4-bedroom home will impress from the moment you step inside. The gorgeous oversized kitchen, updated in 2020 with quartz countertops, is an immediate standout and sets the tone for the many upgrades throughout the home. One of the biggest highlights is the fully upgraded double attached garage (2024), featuring epoxy flooring, in-floor radiant heat, vinyl panelling, LED lighting, and an additional storage/workshop area—truly a dream space. And yes, there’s more: the backyard also boasts an oversized insulated shed with concrete flooring and plywood walls. This home is exceptionally well equipped with new siding (2018), 30-year shingles (2019), eaves and soffits (2022), windows (2018), kitchen appliances (2023), a built-in electric fireplace, hot tub, three exterior livestream security cameras with alarms, reverse osmosis system and more. Pride of ownership shines both inside and out. Everything is conveniently located on one level, with a partial basement housing the boiler room and extra storage. Relax in your hot tub while enjoying the beautifully tree-lined backyard, complete with ample space for RV parking. Call today to book your private viewing of this incredible home—and welcome yourself to Hepburn, where friends and family meet. (id:62370)
Century 21 Fusion
330 Silverwood Road
Saskatoon, Saskatchewan
Business only for Sale! Building and Land NOT INCLUDED. The Silverwood Convenience Store & restaurant are operated by the owner. This well-established location comes fully equipped with all necessary kitchen appliances, offering a seamless transition for new ownership. The convenience store provides a wide range of products, including lottery tickets, tobacco, fresh bakery items, ice cream, and slushies. Located near rental apartments and an elementary school, this property enjoys high foot traffic and a steady customer base. Don't miss this exceptional investment opportunity in a thriving neighborhood. (PS- if interested in purchase of building and land, see MLS SK028270). (id:62370)
RE/MAX Bridge City Realty
27 Prairie Sun Court
Swift Current, Saskatchewan
Tired of renting and ready to invest in your future? This mobile home presents a solid opportunity to start building equity. With 1440 sq/ft of living space, this home features a motivated seller and offers a QUICK possession, making it a suitable choice for first-time buyers or families. Inside, you'll find a spacious open concept kitchen, dining, and living room area, ideal for entertaining or family gatherings. The kitchen includes a newer stainless steel fridge, enhancing the overall appeal. The layout also includes 2 bedrooms and 2 baths, along with a sizable addition that can serve as a third bedroom or family room. One of the standout features of this property is the garage (2015). Measuring 13 x 32, it’s perfect for the handyman or car enthusiast. The garage is fully insulated, with plywood walls and an attic, and includes an electric heater for year-round comfort. It’s an excellent space for working on projects or storing your vehicles. The large covered sun porch provides a nice spot to enjoy your morning coffee or entertain guests. The fully fenced yard offers ample space for kids and pets to play, and you can unwind in the evenings around the firepit. Additional updates include vinyl siding, insulated skirting, eaves troughs, fascia, and some vinyl plank flooring. A BRAND NEW furnace was installed in January 2025, and a window air conditioner is also included. Fresh paint to Primary bedroom, bath and living room June 2025. Lot rent of $468/month covers sewer, water, garbage, and snow removal, making this an affordable option for those looking to move away from renting. (id:62370)
Exp Realty
127 Hastings Crescent
Regina, Saskatchewan
This lovely updated split level home has a great location in Normanview West and is completely ready for a new family to move in! It features 3 good sized bedrooms on one level along with the family bathroom and half bath off the master bedroom. The living room and dining room boast 2 large, updated windows that flood the rooms with natural light. The kitchen has updated white cabinets and includes a newer stainless steel appliance package. Down to the 3rd level you’ll find a big family room with cozy carpet and a large window that provides the option of 4th bedroom. The washer and dryer are located in the utility room on this level and are included. The large deck right off the entrance offers lots space for private outdoor entertaining. The good sized lot backs open space with alleys on two sides of the fully fenced yard with a big gate providing access for additional parking or an RV. There is an oversized shed in the back and a convenient dog run right off the side door. This family home is freshly painted and has updated vinyl plank flooring throughout the 2 levels and lovely updated bathrooms. The shingles, fascia, soffits & eaves were done in 2017 and the furnace & central AC new in 2022. There are tons of updates here so don’t miss this one! Call for a viewing today! City of Regina records show 1638 sqft on 3 levels. (id:62370)
Century 21 Dome Realty Inc.
313 7th Street
Saskatoon, Saskatchewan
For more information, please click the "More Information" button. Facing Buena Vista Park, this lovingly maintained single-storey character home is nestled in one of Saskatoon’s most sought-after neighbourhoods. Offering 565 sq ft above grade, the main floor features functional living space with serene park views, two bedrooms, and a full bathroom. The full-height finished basement provides additional living space along with a second bathroom, making it a versatile and comfortable home. Thoughtful renovations have preserved the home’s timeless charm while introducing modern upgrades for added comfort and reliability. Key features include radiant in-floor heating, a concrete foundation (1989), and a single-car garage. Major updates have been completed over the years, including updated plumbing, electrical, and insulation, a new cedar shake roof in 2020, professionally relined sewer in 2023, and brand-new sewer and water service lines installed in 2025. Situated on a 25' × 125' lot, this property enjoys a prime park-side setting with immediate access to green space, all within an established neighbourhood celebrated for its walkability, community appeal, and proximity to local amenities. (id:62370)
Easy List Realty
27 101 Neis Access Road
Lakeland Rm No. 521, Saskatchewan
Live the lake life at Laurel Green Estates! This secure gated residential community offers single-family lots with common sewer, natural gas, electrical and phone with the ability to connect to the community water well. Laurel Green Estates is a uniquely landscaped bareland condo development with expansive green space, a common facility area, and its own man-made lake! Surrounded by beautiful lakes, beaches, abundant wildlife and renowned golf courses, Laurel Green is the perfect place to call home. GST is applicable and payable by the buyer. (id:62370)
Century 21 Fusion
1130 Angus Street
Regina, Saskatchewan
3 bedrooms up with a practical layout suited to long-term rental use. The kitchen includes in-suite laundry for added tenant convenience. Primary bedroom has a large closet and functional space. Overall, the home offers a simple, low-maintenance setup that can support steady rental income over time. tenant occupied 24 hours notice.call s/a. for appointments.leave offers open 24 hours sellers are from out of town. (id:62370)
Sutton Group - Results Realty
403 1901 Victoria Avenue
Regina, Saskatchewan
Located in the downtown district, this 938 square foot condo provides you direct access to city living, with all amenities, entertainment, restaurants, and city parks. Convenient commuting to and from work is one many benefits of living in the heart of town. This suite features a private balcony, granite counter tops, in-suit laundry, central air conditioning, intercom security and much more. Spacious and open lay-out, with a well sized living room that provides an excellent entertainment space. The condo is complete with one bedroom, and one den, giving you option on on how you can best utilize the extra space. Have your agent reach out and book your showing today! (id:62370)
2 Percent Realty Refined Inc.
Aggregate Farmland - Rm Barrier Valley #397
Barrier Valley Rm No. 397, Saskatchewan
Directions to property: 3.5 mi. north of Archerwill, SK, 3 mi. west, 2 mi. north, 2 mi. west. This property NE, SE & SW 17-41-14-W2 in RM Barrier Valley # 397 includes approximately 479 title acres with good aggregate potential. Consulting Engineers 3 phase report indicates approximately 848,000 cu. yds. of clean, well graded gravel plus approximately 984,000 cu. yds. of fine, clean sand. A total of 19 trackhoe test pits were completed. Complete Consulting Engineers 3 phase evaluation for aggregate resource potential available at listing office for serious inquiries. (id:62370)
Thompson Insurance Services
10326 Henderson Drive
North Battleford, Saskatchewan
Charming and spacious 5-bedroom home with garage and developed basement! This well built 1,275 sq ft bungalow offers a bright, welcoming layout with plenty of room for the whole family. The sunny kitchen features abundant cabinetry and a bay window overlooking the backyard, creating the perfect space for cooking and gathering. The cozy living room provides an inviting area for hosting guests and relaxing. On the main level, you'll find 3 comfortable bedrooms, including a primary bedroom with its own ensuite for added convenience. Downstairs, the fully developed 1,086 sq ft basement expands your living space with 2 additional bedrooms, a full bath, shared with laundry, and generous storage throughout - ideal for teens, guests, or a hobby area. Outside, enjoy a quaint backyard with a garden area and partial fencing, plus a large 18x24 garage tucked neatly at the rear of the property, shed for additional storage, and a wheelchair ramp. This home is the perfect blend of comfort, functionality, and charm - ready to welcome its next owners. (id:62370)
Century 21 Prairie Elite
320 1524 Rayner Avenue
Saskatoon, Saskatchewan
Experience the ease of brand-new living in this stylish 2-bedroom, 2-bathroom mobile home, built in 2025. The open-concept layout flows seamlessly from the modern kitchen to the bright, inviting living space, creating a perfect setting for everyday comfort and entertaining. Step outside to a spacious deck, ideal for relaxing or hosting friends, and enjoy the privacy of a fully fenced yard. With contemporary finishes, efficient design, and a pristine, never-lived-in feel, this home is ready for you to make it your own. (id:62370)
Royal LePage Varsity
122 Spruce Road
Turtle Lake, Saskatchewan
Nestled in the serene enclave of Powm Beach on Turtle Lake, this custom-built masterpiece spanning over 4000 sq. ft. is a year-round sanctuary awaiting your presence. Situated on a coveted corner lot, this architectural gem boasts exquisite craftsmanship and attention to detail. The residence features three spacious bedrooms and three bathrooms, all adorned with in-floor heating for ultimate comfort. The interior exudes warmth and sophistication with exceptional millwork enhancing every corner while abundant natural light dances through each room. Step outside into your private courtyard oasis where tranquility reigns supreme. Discover amenities that elevate everyday living to an art form – from a custom Forno oven for culinary delights to a charming greenhouse(16’ x 40’) beckoning you to nurture nature's beauty. Three guest sheds(10’ x 10’) offer additional space for creativity or relaxation. Unique in its design and unparalleled in it's allure, this lakeside haven promises an extraordinary lifestyle where luxury meets tranquility amidst the enchanting backdrop of Turtle Lake's pristine waters. Just a short walk to the beach in summer or enjoy ice fishing in winter. Don’t miss out on exploring every detail through our immersive 3D virtual tour experience. This property is sold "as is, where is" without warranties or representations. Schedule "A" will form part of all offers. (id:62370)
Century 21 Drive
17 Northminster Lane Sw 12-51-28-W3 Rm Of Britannia No 502
Rural, Saskatchewan
Set on 5.65 acres and surrounded by mature trees, the property embraces country living with pure privacy as its surrounded with nature. The unique bungalow home has a functional, open-concept layout with three bedrooms on the main level .The main floor is bright and welcoming with large windows that bring in beautiful natural light. The kitchen has white country-chic cabinetry, an island with great workspace, and a seamless flow into the dining and living areas. Just off the kitchen is a spacious family room with 10’ ceilings and a wood-burning fireplace that adds warmth and character to the home. The primary bedroom includes a walk-in closet and ensuite for convenience. The lower level is fully finished with additional bedrooms, generous storage, and a comfortable rec space designed to work for any lifestyle. The two additional rooms downstairs, a full bathroom, laundry plus a den giving you the flexibility for family, guests, a home office, or a gym the opportunities are endless. The house was moved onto the basement in 2007, with exterior updates including new siding and shingles completed in 2010 and a newer well. Outside, you’ll appreciate the detached garage, newer well, and the quiet, private setting that makes acreage living so appealing. Located just minutes from Lloyd and within the Lloyd school division, this property offers the ideal balance of privacy, space, and proximity. It’s move-in ready with a layout that supports both daily living and long-term growth. Dont miss out on this well curated sought after acreage in Northminster subdivision. (id:62370)
Exp Realty (Lloyd)
350 Cowessess Road
Saskatoon, Saskatchewan
Ehrenburg built 1258 sq.ft. - 2 storey - Semi Detached home in Brighton. Separate side entrance to lower level. Legal Suite READY This 3 bedroom home features Quartz counter tops, sit up Island, pantry, exterior vented OTR microwave, built in dishwasher, open eating area and Spacious main floor Living Room. Master bedroom with large walk in closet & 3 piece en-suite.. 2nd level laundry. Double detached Garage [18' X22'].**Note** Interior and Exterior specs vary between units. Pictures are from a previously completed unit. Immediate possession available. (id:62370)
Realty Executives Saskatoon
334 7th Avenue W
Nipawin, Saskatchewan
Fantastic opportunity for first-time buyers! 334 7th Avenue West is an affordable home which is conveniently located close to Abrahams. Features a fully fenced yard, functional layout, and useful cold storage. A great alternative to renting, move in and make it your own ! Call today for more details. (id:62370)
Mollberg Agencies Inc.
1580 Angus Street
Regina, Saskatchewan
This well-appointed commercial building for sale offers a functional blend of professional office space and convenient warehouse storage, making it ideal for a wide range of business uses. The office area features five private offices, a bright open-plan workspace, and a dedicated boardroom for meetings and presentations. Two consulting rooms are thoughtfully positioned near a public washroom, providing excellent flow for client-facing operations. Staff amenities include three staff washrooms and a large staff room, creating a comfortable and efficient work environment. The attached warehouse/storage space adds valuable flexibility for inventory, equipment, or operational needs. A practical layout, ample amenities, and mixed-use capability make this property a strong choice for professional, medical, or service-oriented businesses. The building was originally a clear span structure and can be returned to a wide open space again. (id:62370)
RE/MAX Crown Real Estate
301 Aldridge Street
Bienfait, Saskatchewan
Welcome to 301 Aldridge Street in the town of Bienfait. Bienfait is just 10 minutes from the city of Estevan and has a curling rink, skating rink, restaurant, gas station, and a legion, etc. This home is situated on a 9,000 sq ft lot and is a good sized three bedroom bungalow. Main floor features a large living room, dining and kitchen. Large back entry with laundry and large side entry room. On the main level there is a porch area which can be used as an office or den, as well as a huge storage room off the living room. Large master on 2nd floor with 2 more bedrooms. 24'x28'detached garage with 10' door. Call now for your private viewing! (id:62370)
RE/MAX Blue Chip Realty - Estevan
140 536 2nd Avenue N
Saskatoon, Saskatchewan
Turnkey, Highly Rated New York–Style Pizza Business-536 2nd Ave N #140, Saskatoon (City Park). Opportunity to acquire NY Pizza Den, a well-established and highly reviewed New York–style pizza slice shop in Saskatoon’s desirable City Park neighbourhood. Known for large, authentic NY-style slices, strong walk-in traffic, and excellent Google reviews. The 1,206 sq. ft. space is fully equipped with modern leasehold improvements, commercial kitchen, fixtures, POS systems, and established operating procedures true turnkey from day one. A popular craft brewery next door carries NY Pizza Den pizza on its menu, providing built-in exposure and recurring demand. Surrounded by approximately 1,000 nearby offices, with catering currently minimal despite proven orders for offices and weddings, significant upside for an owner-operator. Previously employee-run, leaving growth potential through catering, extended hours, and local marketing. Net lease at $33.38/sq. ft. with occupancy costs approx. $9.50/sq. ft. Ideal for owner-operators or investors seeking an established pizza concept with goodwill and immediate cash flow. (id:62370)
RE/MAX Bridge City Realty
220 Knobel Street
Foam Lake, Saskatchewan
Welcome to 220 Nobel Street in Foam Lake, a clean and well-maintained two-bedroom, one-and-a-half-bathroom bungalow that’s priced to sell. This home features newer laminate flooring, newer fiberglass shingles, and a developed basement complete with a den, large laundry room, utility room, and plenty of storage. A newer water heater adds to the many recent updates, making this property move-in ready. Outside, you’ll find a fenced yard with a beautifully manicured lawn, mature trees, and a paved front driveway for convenient access. Located in a thriving, family-oriented community just minutes from lakes and outdoor recreation, this home offers excellent value and a wonderful place to call home. (id:62370)
Century 21 Fusion
South Acreage Hudson Bay
Hudson Bay, Saskatchewan
Welcome to this beautiful acreage offering 3.64 acres of peaceful living just a short walk from town. Set back from the road for extra privacy, this property perfectly balances country tranquility with in-town convenience. Enjoy natural gas heat, excellent water, and sandy soil ideal for gardening and landscaping. Across the highway, you’ll find the 9-hole golf course, making it easy to enjoy a round whenever you like. The home features 3 bedrooms and 2.5 bathrooms, an attached garage, and a spacious mudroom with walk-in closets for added functionality. Great space for book bags, hockey bags, boots and coats etc. Inside, you’ll appreciate the hardwood floors, custom oak kitchen, and oak baseboards, all adding warmth and timeless character. Step through the garden doors to a large two-tiered deck, surrounded by mature trees that create a private and peaceful setting. A heated shop provides ample room for projects, hobbies, or extra storage. As well as the shop there is an additional 2 car detached cold storage building. If you’ve been dreaming of a property that offers space, serenity, and convenience, this acreage has it all. Call today to schedule your private viewing! (id:62370)
Century 21 Proven Realty
3669 Green Bank Road
Regina, Saskatchewan
Welcome to 3669 Green Bank Road, a well-kept two-storey homel in the desirable Greens on Gardiner neighbourhood. Offering just over 1,300 sqft of functional living space on the top 2 floors, plus a finished basement, this home stands out with its charming curb appeal. Inside, the bright main floor features a practical open-concept layout with the living room and dining area flowing into the kitchen, which includes stainless steel appliances, ample cabinetry, and a large central island bathed in natural light from generous windows. A convenient two-piece bath completes the main level. Upstairs, you’ll find three comfortable bedrooms with newer carpet (2023), including a spacious primary suite with a walk-in closet and three-piece ensuite. The finished basement offers a versatile L-shaped recreation room with rough-ins for a future kitchenette or wet bar, along with laundry and mechanical space. Outside, the fully fenced and landscaped yard features a large deck, patio, and newer lawn (2022), ideal for relaxing or entertaining, plus a double detached garage with alley access. A solid option for anyone looking for a move-in-ready home in a great neighbourhood! (id:62370)
RE/MAX Crown Real Estate
827 Brighton Boulevard
Saskatoon, Saskatchewan
"NEW" Ehrenburg built [RICHMOND model] - 1555 SF 2 Storey. *LEGAL SUITE OPTION* This home features - Open Concept Design giving a fresh and modern feel. Superior Custom Cabinets, Quartz counter tops, Sit up Island, Open eating area. The 2nd level features 3 bedrooms, a 4-piece main bath and laundry area. The master bedroom showcases with a 4-piece ensuite (plus dual sinks) and walk-in closet. BONUS ROOM on the second level. This home also includes a heat recovery ventilation system, triple pane windows, and high efficient furnace, Central vac roughed in. Basement perimeter walls are framed, insulated and polyed. Double attached garage with concrete driveway and front landscaping Included. PST & GST included in purchase price with rebate to builder. Saskatchewan New Home Warranty. Currently Under Construction with a scheduled for an AUG 2026 POSSESSION -- ***Note*** Pictures are from a previously completed unit. Interior and Exterior specs vary between builds. (id:62370)
RE/MAX Saskatoon
Paulson Acreage
Porcupine Rm No. 395, Saskatchewan
Welcome to the Paulson Acreage, only minutes from Weekes and Porcupine Plain, SK. 14.01 acres. Home has 2 bed on the main, and one large bedroom in the lower level 2 baths. 3 sided deck so you get east, south and west sunshine!!Outside there are several shops including one 32x48 another one 24x24. There is a barn, animal shelter, corrals, coops etc. Front and side yard is fenced for the dogs and children. Call to setup appointment to view (id:62370)
Century 21 Proven Realty
108 Main Street
Balgonie, Saskatchewan
Wonderful commercial property on Main Street in the town of Balgonie, 20 minutes drive from Regina. Great to set up a coffee shop, or a retail store, etc. This commercial building was built in 2019, still lots of upgrade works and new AC, new HRV system in the past two years. Priced to sell! (id:62370)
Century 21 Dome Realty Inc.
