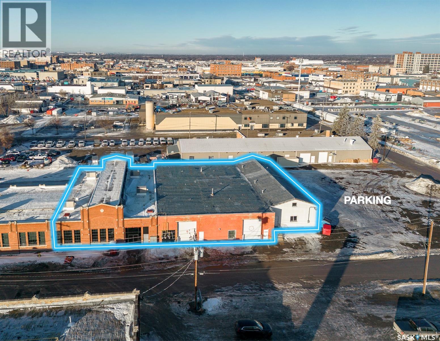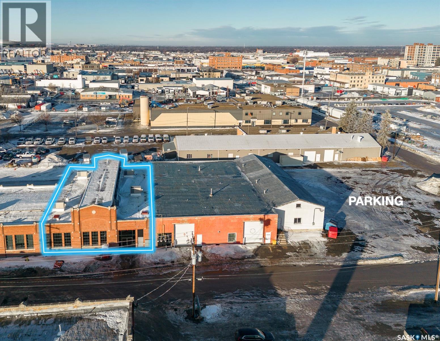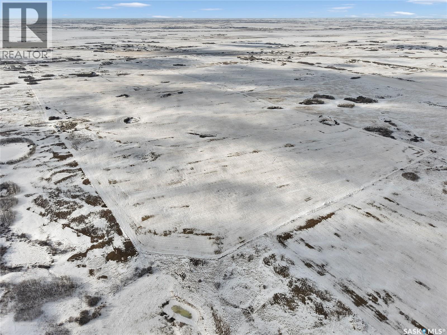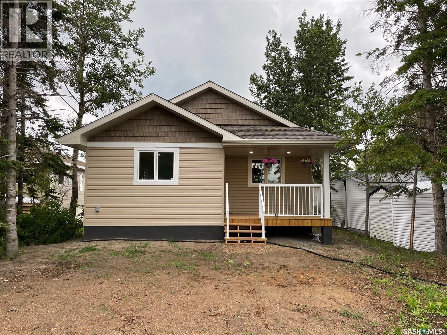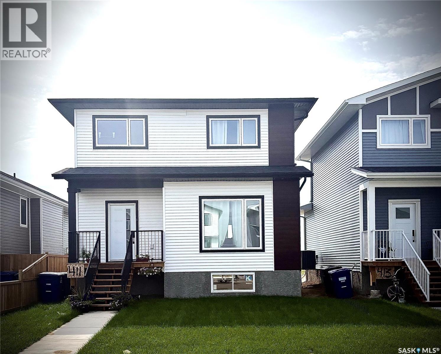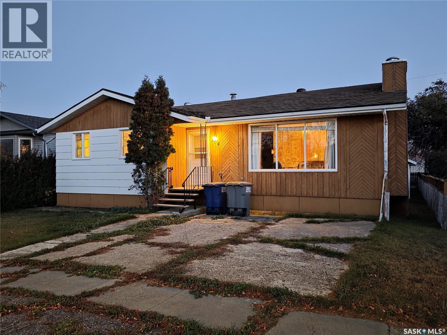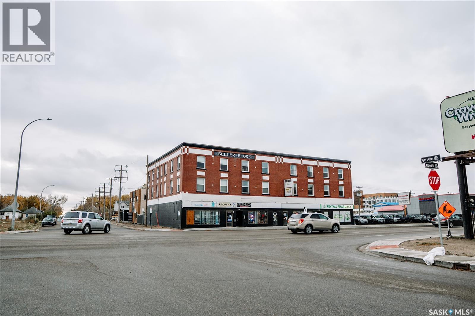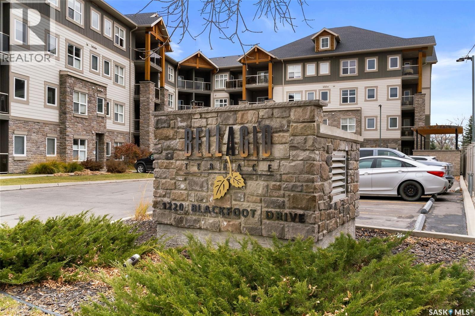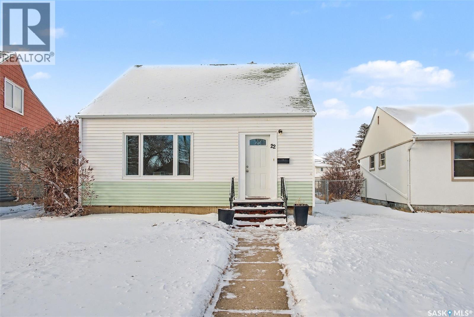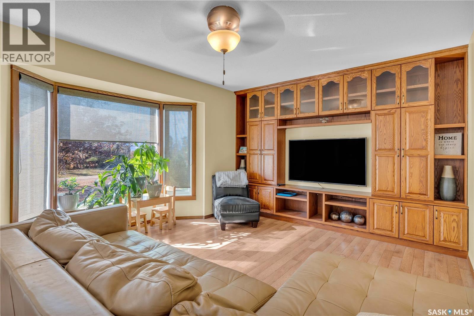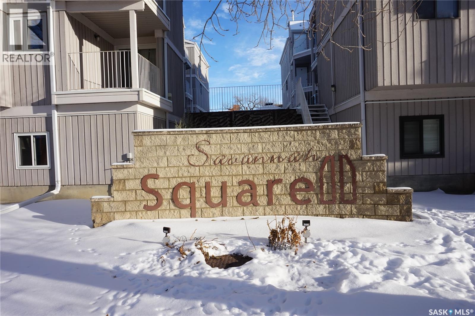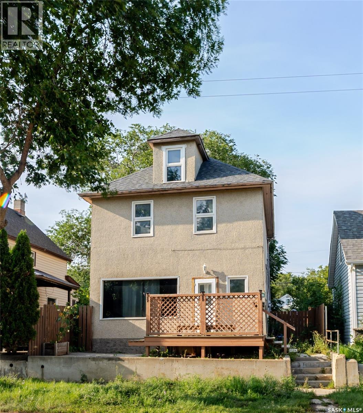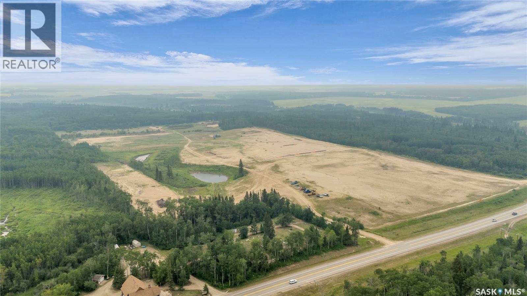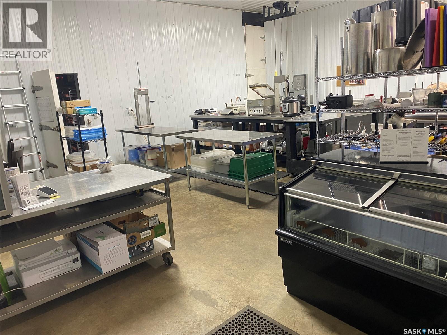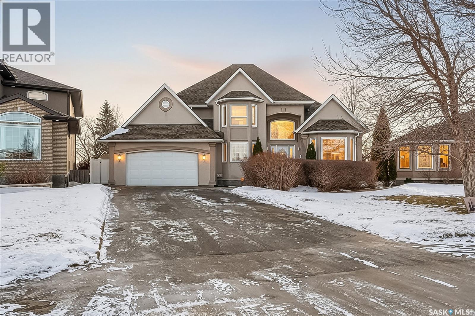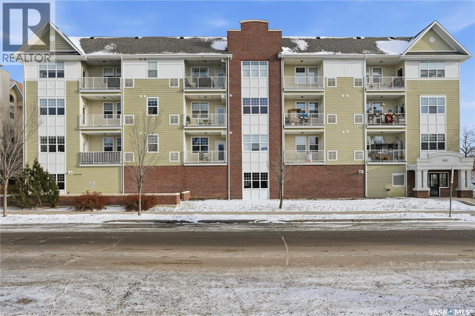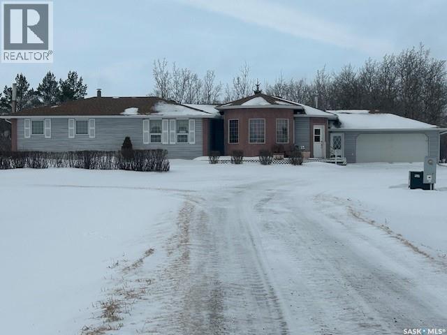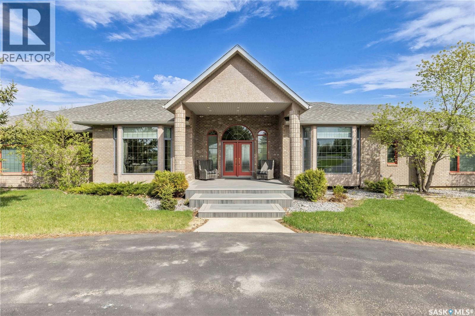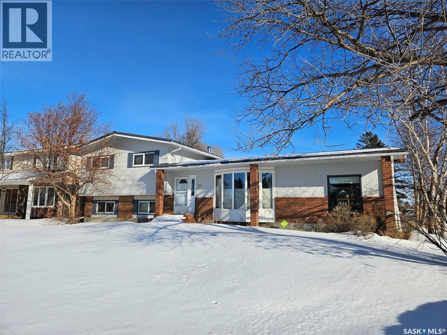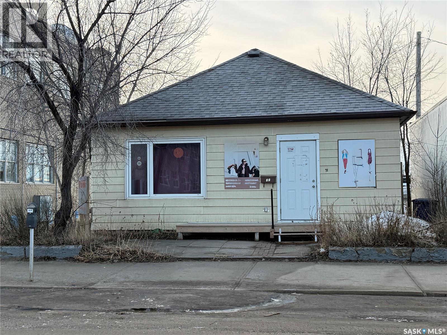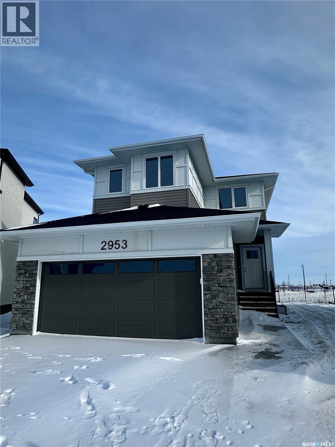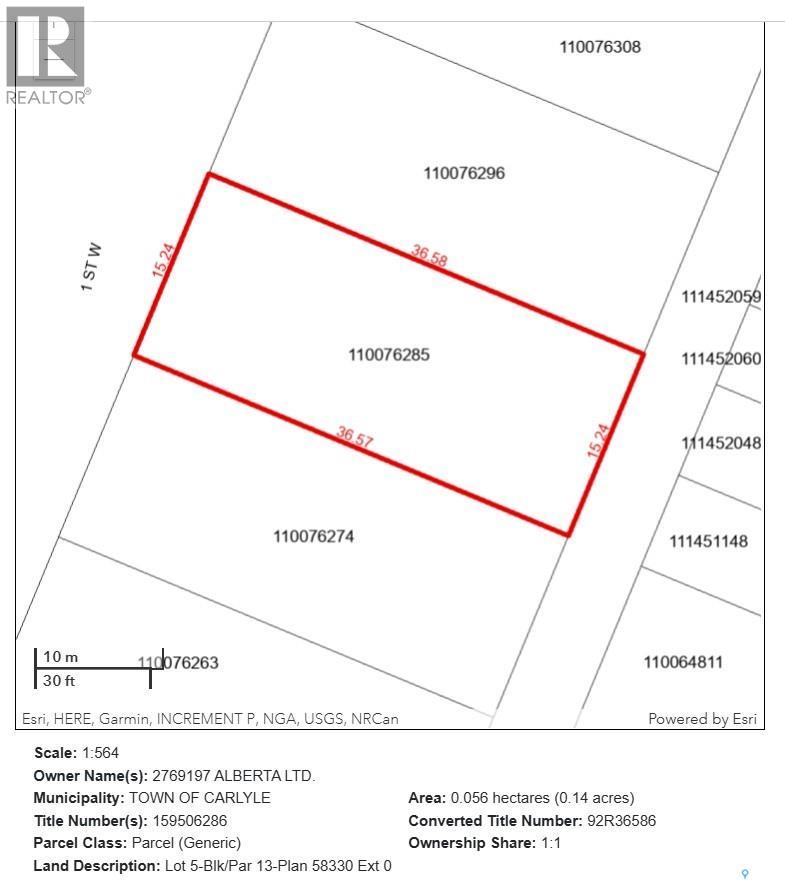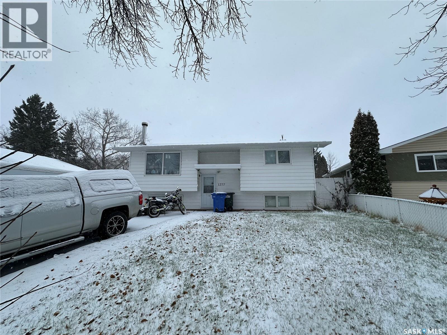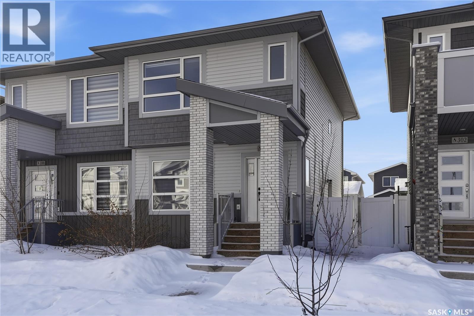1300 8th Avenue
Regina, Saskatchewan
This historic and character-filled building (formerly Signal Industries) offers flexible spaces for lease ranging from 3,300 sqft up to 17,620 sqft. This particular space features an atrium-like feel with abundant natural light and high ceilings. There is also a large warehouse portion as well as office giving you a wide range of use. Its unique and rustic character-rich environment makes this suitable for a showroom, warehouse, storage, office, or creative studio. There are numerous overhead door entrances and loading docks as well making the space very versatile. Up to 38 stalls available(negotiable). (id:62370)
RE/MAX Crown Real Estate
2 1300 8th Avenue
Regina, Saskatchewan
This historic and character-filled building (formerly Signal Industries) offers flexible spaces for lease ranging from 6,400 sqft up to 17,620 sqft. (when combined with two adjacent units to the north). This particular space features an atrium-like feel with abundant natural light and high ceilings. Its unique and rustic character-rich environment makes it suitable for a showroom, warehouse, storage, office, or creative studio. Currently the space is wide open with a loading dock at the west elevation. Up to 14 stalls available and more if combined with adjacent spaces. (id:62370)
RE/MAX Crown Real Estate
Hamoline Farmland
Aberdeen Rm No. 373, Saskatchewan
Excellent opportunity to acquire 320 acres of high-quality farmland located just minutes from Saskatoon. The land is currently being rented, with no lease agreement in place for the 2026 crop year, offering flexibility for investors or owner-operators. Priced at approximately $3,500 per titled acre, this parcel presents strong value in a highly desirable location. No buildings included. Sellers are open to a flexible possession date to suit the buyer’s needs. Contact your favourite agent today for more information or to discuss this opportunity further. (id:62370)
Royal LePage Varsity
1121 Deerfoot Trail
Good Spirit Lake, Saskatchewan
This could be your home away from home! And oh, that new home smell!!! This is a brand new on-site build, second row lot with beautiful lake views at Burgis Beach at Good Spirit Lake. It is a quick walk across a road to Municipal lakefront reserve that can be your own personal beach! The home is four seasons, with power and CANORA WATER. It offers three bedrooms and one bathroom with everything on one level. The kitchen is beautiful with lots of cabinets and counter space, a pantry and stainless steel appliances. There is a wood stove for the colder days and evenings. The flooring is all vinyl plank. The colour scheme is warm and neutral, ready for any taste. For storage, a sealed and insulated crawl space is accessible from the laundry room. Call your REALTOR if you have further questions or would like a personal tour of the property. (id:62370)
Century 21 Able Realty
423 Eldorado Street
Warman, Saskatchewan
UNDER CONSTRUCTION - Built by Executive Home Builders with great attention to detail and higher than standard finishes. Get in when you can still choose finishes and colours! The main floor is open concept living room and dining room with 9’ ceilings, powder room and a stunning kitchen with quality maple cabinets/quartz countertops and offers an island with additional seating. Great for entertaining! Durable luxury vinyl plank flooring throughout the main. Leading out to your large backyard you will be impressed with the size and functionality of the mudroom including space for a stand up freezer. The second floor has 3 nice sized bedrooms with the primary offering a large walk-in closet plus 3 piece ensuite. A full 4 piece bathroom and laundry room complete the second floor. The basement is open for development and can be finished by the builder. Great location in Warman with a new daycare being built nearby and one of the easiest and quickest commutes to Saskatoon. Pictures are from a previous build with the same layout and same high quality finishes. Estimated completion is June 2026. (id:62370)
Exp Realty
Century 21 Fusion
304 3rd Street N
Cabri, Saskatchewan
This Cabri home has a little bit of everything — space, warmth, practicality, and a few thoughtful extras that make it stand out from the crowd. Let’s start with the main floor, where you’ll find a large, welcoming living room anchored by a wood-burning fireplace — the kind of spot that makes winter nights downright cozy. Just off the living area is a sunny little nook that leads into a spacious enclosed sunroom, giving you that perfect transition space to enjoy your morning coffee or a quiet evening with a good book, no matter the season. The kitchen has a timeless appeal with its light oak cupboards and an impressive amount of storage — more than enough for all your gadgets, baking supplies, and Sunday dinner staples. Two comfortable bedrooms and a full bathroom round out the main floor, offering both convenience and function for everyday living. Head downstairs and you’ll find one of the most solid basements you’ll come across in Cabri — a real selling point in this town! The lower level offers plenty of bonus space, including a generous rec room complete with a wet bar that’s just waiting for your next card night or movie marathon. There are also two additional bedrooms and a second full bathroom, great for guests or growing families. One of the standout features down here is the “summer kitchen,” equipped with a gas stove — perfect for canning, cooking when the power goes out, or even heating the house in a pinch. It’s one of those practical features that you don’t realize how much you’ll love until you have it. Outside, the 20x32 insulated garage is every hobbyist’s dream. It even has a partitioned-off section at the front, allowing you to close off the workshop area and conserve heat in the winter months — smart, efficient, and ready for projects big or small. Altogether, this property offers a fantastic combination of comfort, character, and utility — a solid home built to last, with a few extra touches that make small-town living all the more enjoyable. (id:62370)
Century 21 Accord Realty
1174 Albert Street
Regina, Saskatchewan
Discover a rare gem in Regina's vibrant rental market: the Albert Street Properties Inc. Portfolio, a well-maintained collection of residential apartments and commercial spaces spanning prime addresses on Albert Street . As of September 2025, this income-producing asset delivers a projected cap rate of 7.1% with low vacancy and built-in growth through annual escalations and quick-fill residential units. With heat and water included for residents (tenants cover electricity), operational costs are streamlined, making this an ideal hold for passive income or value-add investors. Recent updates include plumbing, boiler, and roof replacement, ensuring minimal capex and reliable performance. This 19-unit residential complex paired with 5 high-traffic commercial spaces benefits from long-term leases (3-5 years, signed 2023-2025) that anchor stability, while the central location—steps from downtown amenities, the University of Regina, transit, and shopping—drives consistent demand in Regina's appreciating market. (id:62370)
Exp Realty
111 1220 Blackfoot Drive
Regina, Saskatchewan
Located in Hillsdale across from Wascana Lake with great access to the U of R, Downtown and all of Regina's South amenities is this modern, upscale one bedroom condo in the Bellagio. Enjoy the sunlit mornings from the comfy living room that overlooks the manicured landscaping surrounding the Bellagio. The dining area has built in cabinetry with quartz counter tops that seamlessly integrates elegant dining area cabinetry for your dinnerware and multipurpose as a workspace desk. The dining room design maximizes space with a luxurious functionality. Opposite is the custom designed wine rack with extra space to display your stemware. The chic, inviting white kitchen will inspire your culinary skills offering pull out drawers, subway tiled backsplash, quartz counter tops, stainless steel appliances and an eating bar for extra seating. The primary bedroom overlooks the front balcony with large east facing windows, vinyl plank flooring that seamlessly runs through the custom designed walk-through closet to the 4-piece bath. The bathroom is a modern luxury retreat. The granite countertop has unique veining patterns to add timeless elegance and a soothing touch to your bathroom. The condo unit is complete with an in suite laundry area & storage space. Capping it all off, the unit comes with a secured underground parking stall with storage cabinets, plus the Bellagio offers an amenities room and a gym. (id:62370)
Exp Realty
22 Elizabeth Crescent
Regina, Saskatchewan
This well-kept SOLID 920 square foot 3-bedroom home on Elizabeth crescent is in a super quiet area. All well-kept homes on the street. recently freshly painted with hardwood floors in a number of rooms & newer windows & some newer flooring. Basement has fresh paint & is drywalled and insulted & ready for further development. Outside there is maintenance free siding & two garages in the back. One garage is a Large double 30 by 26 Garage which is insulated & heated & there is a large single garage beside it. Note this home has rented for $1500.00 per month & the garage $800.00 in the past. Close to all north end shopping & parks & amenities this would make a great home for someone looking for affordable living. property taxes are quite reasonable as well. (id:62370)
Realty Executives Diversified Realty
901 Connaught Avenue
Limerick, Saskatchewan
Looking for a place to park your big toys, run a small business, or just tinker to your heart’s content? Feast your eyes on this 40x60 heated shop in Limerick, Saskatchewan – the ultimate man-cave, she-shed, or whatever-you-want-it-to-be headquarters! Fully serviced and sitting pretty on a titled lot, this shop is ready for your wildest dreams (or at least your welder and a few ATVs).But wait, there’s more! This property isn’t just a shop – it’s a whole lifestyle package! Included in this deal is a detached 2-car garage for your extra toys or that project car you swear you’ll finish someday. Plus, you get a cozy 3-bedroom, 2-bath house to rest your head after a day of wrench-turning or world-domination scheming. All this sits on a spacious 1.28 acres of land – plenty of room for your victory garden, a giant Slip ‘N Slide, or just basking in the Saskatchewan sun with a cold one. Located in the charming town of Limerick, this property is perfect for the entrepreneur, hobbyist, or anyone who’s ever said, “If I just had a big shop, I could rule the world!” So, grab your toolbox, your imagination, and maybe a sense of humor – this place is ready to make your dreams come true (or at least give you a great spot to store your stuff).Contact your agent today for a tour – because who says you can’t live, work, and laugh all in one place! (id:62370)
Realty Hub Brokerage
303 2315 Mcintyre Street
Regina, Saskatchewan
Designed for modern living, this bright open-concept condo is perfectly located just steps from downtown. Ideal for investors, first-time buyers or busy professionals, you can truly leave the car behind and walk downtown, work, grab dinner nearby, shop local, or unwind at beautiful Wascana Park. All just steps from your door. The layout offers two generous bedrooms, a full bathroom, and the convenience of covered parking & in-unit laundry. Enjoy your evening on the balcony, perfect for relaxing after a long day. A fantastic opportunity to own a stylish, low-maintenance property in an unbeatable location. Call for more details today! (id:62370)
Sutton Group - Results Realty
946 Stadacona Street W
Moose Jaw, Saskatchewan
Welcome to this inviting two and a half storey home that blends character, comfort, and affordability. A welcoming front deck with a unique second tier perfect for relaxing, entertaining, or even creating a potted garden sets the tone. Inside, the spacious foyer includes a built-in closet and 9-foot ceilings, creating an open and airy first impression. The open concept living and dining rooms feature laminate flooring and plenty of room for family gatherings or hosting friends. The updated kitchen boasts maple cabinetry, ample counter space, a built-in dishwasher, fridge, stove, and a coffee bar area. From here, a mudroom leads to the patio and fully fenced yard. Upstairs, you will find three generously sized bedrooms and a refreshed four-piece bathroom with extra storage. The top floor loft offers incredible versatility with enough space for a kids’ play area, a home office, or a cozy reading nook while enjoying beautiful views. The basement, though unfinished, provides laundry facilities and abundant storage. Recent updates include shingles, some PVC style windows, kitchen and bath upgrades, a high efficiency furnace, water heater, and central air for those warm Saskatchewan summers. Outside, there is a deck and patio area with some mature trees, all inside a fully fenced yard. While the backyard needs some care, this home is still a great choice for first time buyers, growing families, or investors looking for space and potential at an affordable price. (id:62370)
Royal LePage® Landmart
600 Main Street W
Christopher Lake, Saskatchewan
Excellent development location in a prime Lakeland area ! This 75.39 acre site is attractively adjacent to the south side of Christopher Lake Hwy 263, just west of the townsite. Currently zoned with C2 on the parcel immediately south of Hwy 263, and zoned R2 on the neighbouring south parcel. Potential development plans to be coordinated with the Village of Christopher Lake. Certainly a prime investment opportunity ; contact listing agents for details. (id:62370)
Century 21 Fusion
Fairholme Butcher Shop
Parkdale Rm No. 498, Saskatchewan
Exceptional turnkey business opportunity located just north of Fairholm and minutes from Turtle Lake, offering a well-established and highly respected butcher shop with proven gross revenues of approximately $249,000. Situated on 39.96 acres, this property features a 48’ x 48’ heated mechanic shop with loft, fenced areas for animals, and a beautiful 1,224 sq. ft. residence ideal for owners or onsite staff. This rare live-work-invest opportunity combines a profitable business, quality home, and ample land in one complete package, making it perfect for entrepreneurs, investors, or those seeking a country lifestyle with income potential. An additional information package is available upon request. Call today for more information or to schedule a private viewing. (id:62370)
Exp Realty
27 Marigold Crescent
Moose Jaw, Saskatchewan
RARE OPPORTUNITY! Located on a highly sought-after family-friendly neighborhood where homes like this rarely come available, this exceptional executive-style home is perfectly positioned on a huge lot backing onto green space. Offering privacy, space, and an incredible layout, this custom-built home checks every box for the growing family. From the moment you step inside, you’ll be impressed by the bright, open design featuring a grand staircase and soaring vaulted ceilings. The main floor is thoughtfully designed for everyday family life and entertaining, offering a dedicated home office, spacious living room with adjoining formal dining area, and a beautiful kitchen with abundant cabinetry, excellent prep space, and timeless finishes. The kitchen flows into a sunny breakfast nook with garden doors to the deck and a cozy family room highlighted by a natural gas fireplace. A convenient 2-piece bath and a mudroom/laundry room with direct access to the heated 2-car garage complete the main level. Upstairs, the family-friendly layout continues with three generously sized children’s bedrooms, a full 4-piece bathroom, and a stunning Primary Bedroom featuring a huge walk-in closet, luxurious 5-piece ensuite, and large windows that flood the space with natural light. The fully finished basement offers endless possibilities with an oversized rec/family room ideal for a home gym and TV area, a den perfect for toys or crafts, a large bedroom, a 4-piece bathroom – perfect for company, and a clean, efficient mechanical/storage room. Step outside to your own backyard oasis—fully fenced, beautifully landscaped, and backing green space. Enjoy a large deck with gazebo, fire-pit area, storage shed, adorable playhouse, and a natural gas–heated above-ground pool. This is the kind of backyard kids dream of and families gather in—an exceptional home in an unbeatable location where memories are made. (id:62370)
Royal LePage® Landmart
305 2255 Angus Street
Regina, Saskatchewan
Welcome to 2255 Angus Street #305. Enjoy superb downtown access and condo living lifestyle.The Strathmore provides quiet condo living with secure access and is walking distance to Regina Downtown, Wascana Park, and all the amenities of the Regina Cathedral area. Comes with 2 parking stalls, heated garage parking and one exterior stall. Assigned storage in the parking area. The fabulous corner unit is just over 1100 sq ft and has large windows facing west and north providing tons of natural light. this 2 bedroom 2 bath condo has a large modern kitchen and centre island featuring white quartz countertops and subway tile backsplash, a large open concept with living/dining area two full 4pc bathrooms and 2 large bedrooms. This home has all appliances & window coverings included, tile & hardwood throughout w/ carpet in the bedrooms. The building condo fees include water, (soft water) garbage, sewer, insurance (common), maintenance, snow removal & reserve fund. Recent upgrades include newer paint thru out, professionally cleaned, including dryer vent, furnace/AC ducting in 2024. New toilet installed in main bathroom. (id:62370)
RE/MAX Crown Real Estate
Mcneely Farm
Wawken Rm No. 93, Saskatchewan
This very appealing rural home offers 1,800 sq. ft. of living space in a raised bungalow design, featuring a beautiful addition with an open kitchen and dining room highlighted by a cozy wood-burning fireplace. The main floor includes three bedrooms, a four-piece bathroom, and a convenient two-piece bathroom combined with a laundry area. The bright living room features garden doors leading to a brand-new 25’ x 13’ deck — perfect for outdoor enjoyment and entertaining. The partial basement provides a large family room with a wood stove, a fourth bedroom, and a three-piece bathroom. Additional spaces include a dedicated wood storage room with access through a basement window, a furnace room with propane furnace, a utility room with pump and water tank, and an extra storage room, offering excellent functionality and storage throughout the home.The sewer system and shingles were both updated in 2022 adding peace of mind for future owners. This listing also includes two quarters of very good farmland, currently being fenced and used as grassland, with soil quality suitable for grain production as well. The well-developed yard features a calving barn, an over-coverall shed, a 24’ x 48’ open pole cattle shelter, and a small shop — making this property well suited for a mixed farming operation, grain production, and livestock, while also offering the comfort of country living. (id:62370)
RE/MAX Revolution Realty
48 Cathedral Bluffs Road
Corman Park Rm No. 344, Saskatchewan
This 3640 sq ft Walkout Bungalow is situated on a 8.8 acre parcel with views of the South Saskatchewan River. With a wonderful location in an active community with rink & play center. Walking into this home, you are welcomed with double-door entry with phantom screens and a spacious foyer leading to an open floor plan with 10 ft ceilings. Great Room features a gas fireplace and custom Redl built-ins, large windows with scenic views. Custom Redl Kitchen is a perfect space with an abundance of cabinets, oversized island with seating, storage, gas cooktop, sink with garburator, granite countertops, baking counter with appliance storage, wall pantry with roll outs, Sub Zero Fridge, built in dishwasher, brand new trash compactor, built-in oven & microwave, coffee bar, dining nook with garden door to composite deck. Formal dining room with a buffet niche. Primary Bedroom is a full retreat with views of the river and access to the deck, gas fireplace with built-ins, dual walk-in closets(1 with stackable washer & dryer), a 4 piece en-suite with in-floor heat, air jet soaker tub, separate shower, dual vanity with granite top & linen closet, sitting area with direct access to basement gym and 3 piece bathroom. Den with a tray ceiling and bayed window.2-piece bathroom with custom stone countertop, laundry room with cabinets, sink, & craft/sewing desk complete the main. Walkout basement features in-floor heat, large family room with 3-way gas fireplace, garden door to covered, partially enclosed patio,games area with wet bar feature seating, fridge,dishwasher & sink. 2 large bedrooms with jack&jill 4- piece bathroom, den/craft room with closet, large mechanical/storage room with wine room. Home is wired for sound system,LED lighting up the driveway, new carpet(2023), new boiler(2023), central vac,4 furnaces & central air, window treatments, & generator for backup power. Attached 8-car heated garage, detached 12-car heated garage/workshop with hoist &cabinets &2-piece bathroom. (id:62370)
Derrick Stretch Realty Inc.
35 Mountain Drive
Carlyle, Saskatchewan
Welcome to 35 Mountain Drive, a spacious and modernized 4-bedroom home on a large, fully fenced corner lot boasting many features including a bright south-facing sunroom with vaulted cedar ceiling provides an inviting entry and additional living space. The main level features an open layout with an extensive island kitchen, dining area, and living room with large bow windows. Patio doors and backyard access lead to a raised deck with natural gas BBQ hookup overlooking the private yard. The renovated kitchen offers quartz island, ample cabinetry, pull-out drawers, pantry, and organizers. Upstairs includes three bedrooms, an updated 4-piece bath, and a generous primary bedroom with double closets, 2-piece ensuite, and laundry chute. The lower level offers a cozy family room with natural gas fireplace, a 4th bedroom or den, spacious laundry with folding counter, and renovated 2-piece bath. An additional level provides a rec room, utility space with high-efficiency furnace (2010), 60-gal hot water tank (2016), and cold storage. The fenced backyard features RV parking, 8’ x 12’ shed, raised garden beds, and fire pit. A single detached garage with motorized door adds convenience. Upgrades include kitchen reno (2013) and metal roof (2022). A great home in a desirable location—schedule your private viewing today. (id:62370)
Performance Realty
71 Ross Street W
Moose Jaw, Saskatchewan
For Sale – Commercial Property in Downtown Moose Jaw. Excellent opportunity to own a commercial property in a prime downtown Moose Jaw location, situated one block from Main Street and adjacent to the Main Post Office Building. The property is also conveniently located close to high schools, offering strong visibility and accessibility. Originally a residential home, the building has been renovated and upgraded for commercial use, including the addition of a firewall on the West wall to ensure compliance for commercial operations. The main level features an L-shaped retail space, a separate office, a staff kitchen, and a 4-piece bathroom. The dry concrete basement provides excellent storage space for extra stock or files. Appliances are included as-is. A solid opportunity for owner-operators or investors seeking a well-located commercial space in the heart of Moose Jaw. Zoned C2 – which would be perfect for offices, pet grooming, personal services, a retail store or a few other possibilities. Property is not available for lease. (id:62370)
Royal LePage® Landmart
2953 Bellegarde Crescent
Regina, Saskatchewan
Welcome to 2953 Bellegarde Crescent! Welcome to the Niagara, with 1,973 sq. ft., this family home offers 3 bedrooms, 2.5 bathrooms, and a second-floor bonus room. Enjoy quartz countertops, Moen fixtures, and waterproof laminate flooring. The main floor features a spacious entry, a mudroom with coat hooks and room for a second fridge, an open-concept kitchen with a large pantry and oversized island, and a bright living area with deck access. A side entrance is included for optional basement development. Upstairs, the primary suite has a walk-through closet, ensuite with a soaker tub and walk-in shower, plus two additional bedrooms and a bonus room. (id:62370)
Realty Hub Brokerage
209 1st Street W
Carlyle, Saskatchewan
209 - 1st St West - LOCATION LOCATION - This 50 x 120' Residential R2 lot presents a great opportunity to build your home at a great location with walking distance to all the amenities offered in Carlyle. For the investment minded buyer R2 zoning allows a duplex property which would answer to the need of residential rental housing in Carlyle providing a respectable return on investment. Or a single one level modular would answer the need for an affordable starter or retirement home. Options are plenty, Services are all in vicinity for affordable connection. ATTACHED PICTURES INCLUDE SAMPLE PLANS OF MODULAR HOMES THAT COULD ACCOMODATE A QUICK TURN AROUND FOR YOUR NEEDS... Contact realtors for more info. (id:62370)
Performance Realty
1277 Gillmor Crescent
Prince Albert, Saskatchewan
Welcome to 1277 Gillmor Crescent, located in the highly desirable Crescent Heights neighborhood. This 4-bedroom, 2-bathroom home offers a fantastic opportunity for buyers looking to invest in a property with great potential. Perfect for the handy homeowner or renovator, this home provides a solid foundation to create your dream home. The property features a spacious double detached garage and sits on a well-sized lot, offering plenty of room for outdoor enjoyment. With its excellent location and endless possibilities, this home is ready for your personal touch. (id:62370)
Exp Realty
306 Brighton Boulevard
Saskatoon, Saskatchewan
Welcome to this Ehrenburg-built semi-detached home in the desirable Brighton community, ideally located near future schools, large parks, and scenic walking trails. This beautifully designed 1,520 sq. ft. two-storey home offers a bright, open-concept main floor that is both functional and inviting. The kitchen is a standout feature, complete with a spacious sit-up island, custom cabinetry, quartz countertops, pantry, built-in exterior-vented over-the-range microwave, and a large west facing back window that floods the space with natural light-a lovley backdrop for family meals or entertaining. The spacious back entry features built-in coat & boot storage, adding convenience and storage for busy households. Upstairs, you’ll find three bedrooms, including a generous primary suite with a walk-in closet and a four-piece ensuite featuring large shower and dual-sink vanity. A bonus room on the second level adds flexible space for a home office, playroom, or lounge. The professionally finished basement is virtually untouched, offering a bedroom, full bathroom, and recreation area—providing excellent additional living space. Outside, xeriscape provides a low-maintenance, attractive backdrop—ideal for raised garden beds or outdoor gatherings. The back deck and 20 x 20 insulated, double garage complete the package. Additional upgrades include a large-capacity air conditioner and gas fireplace. This home has been exceptionally maintained and truly shows like new. (id:62370)
Century 21 Fusion
