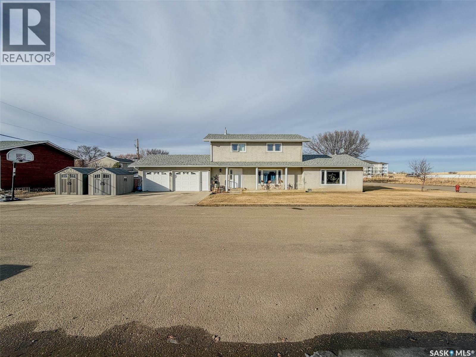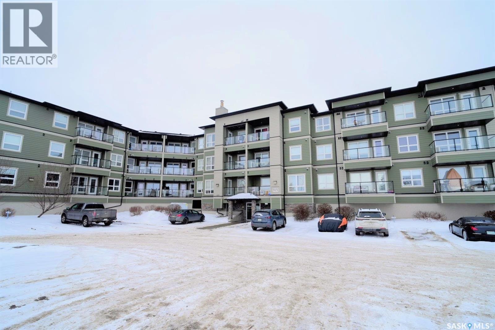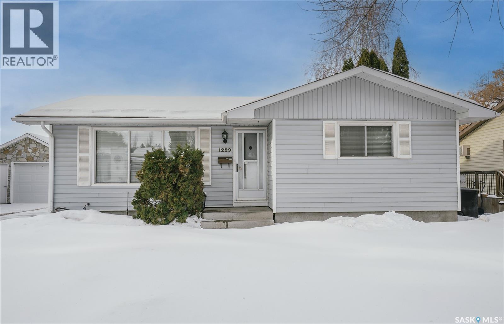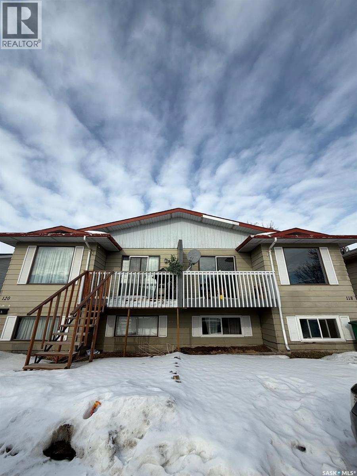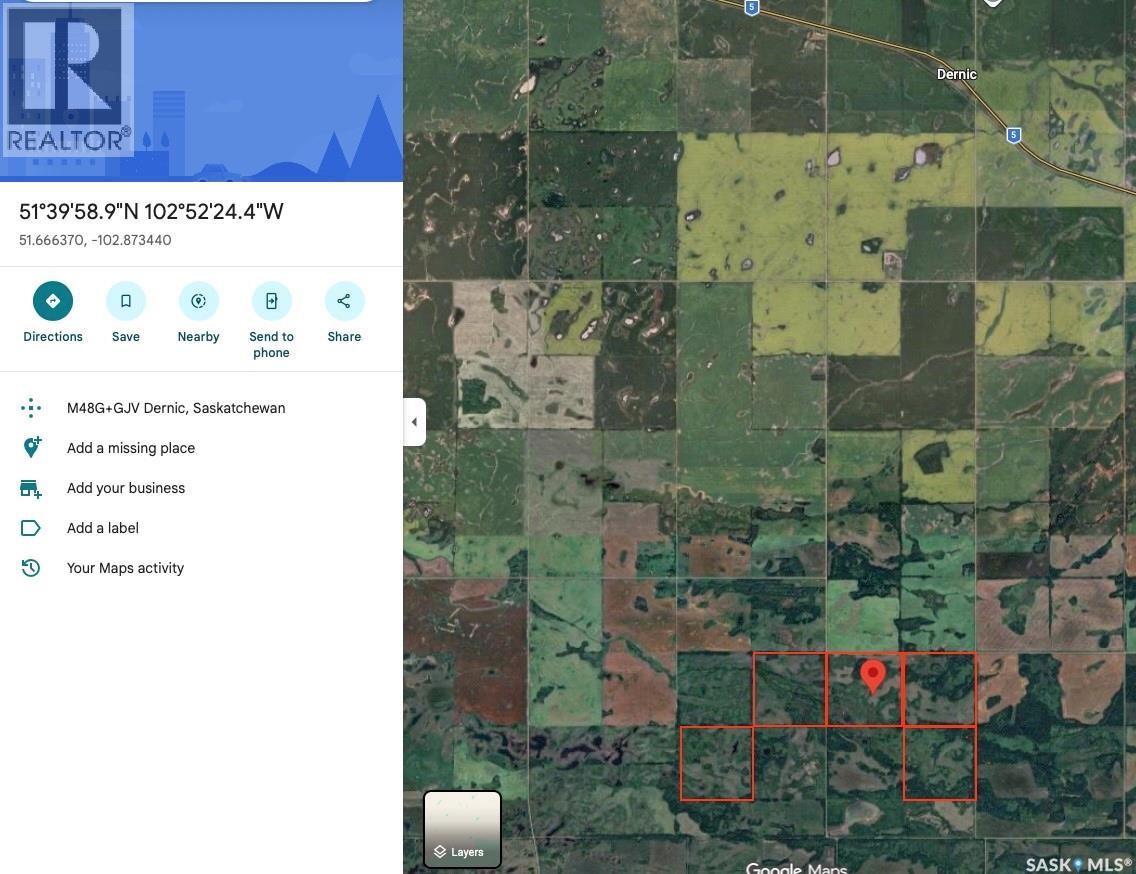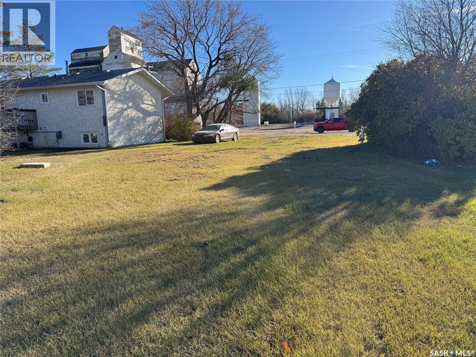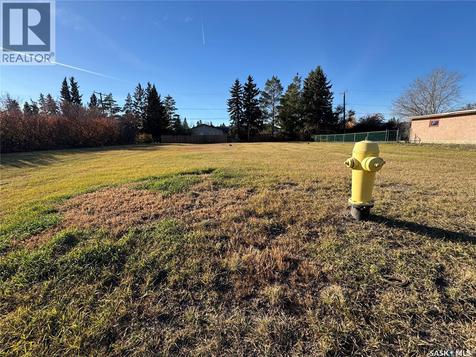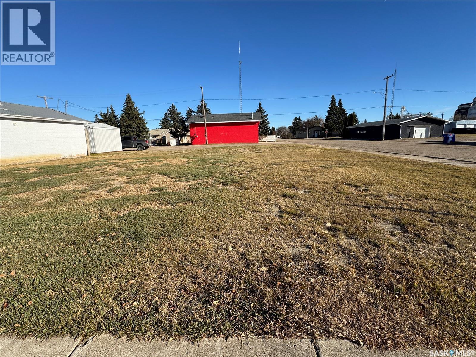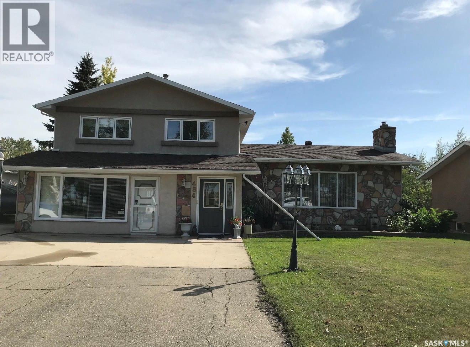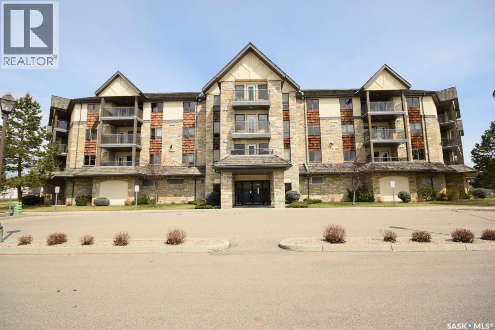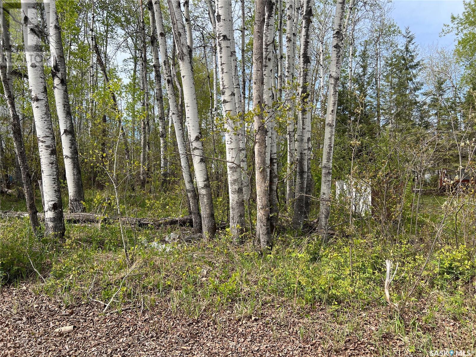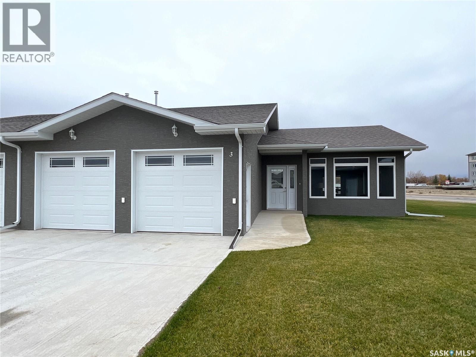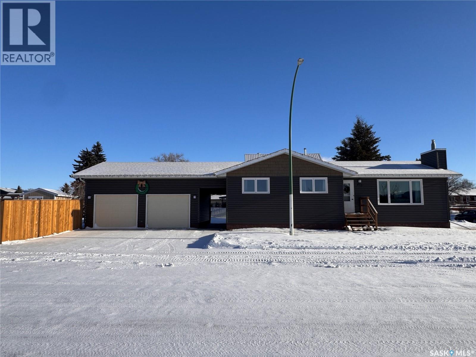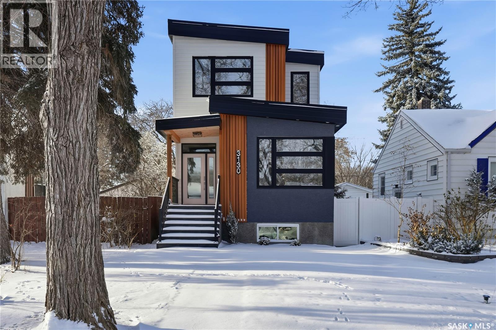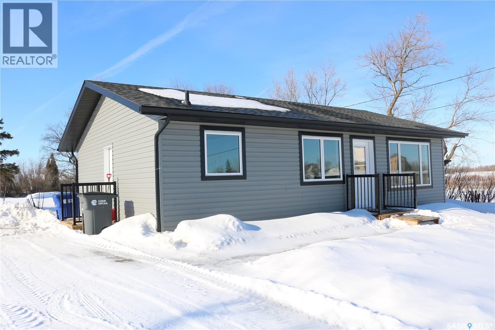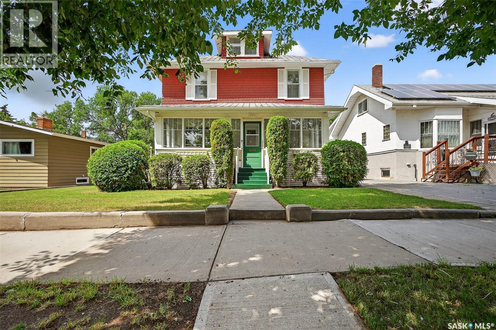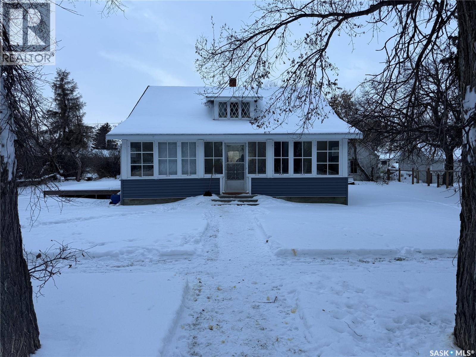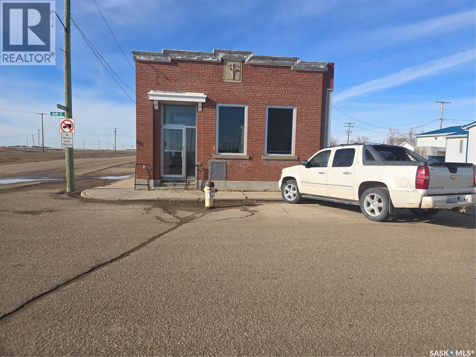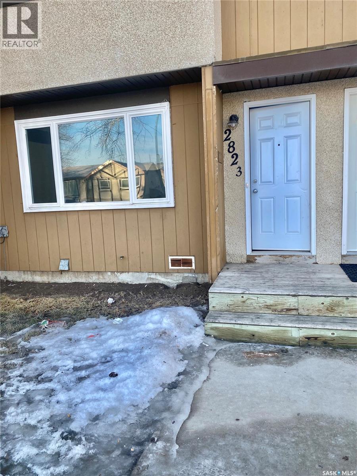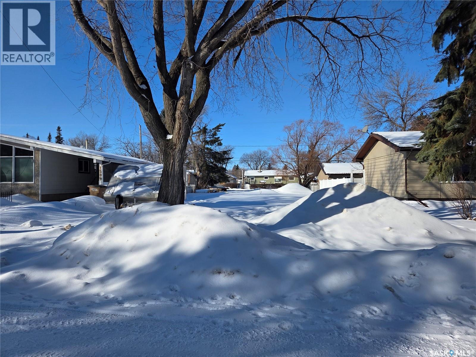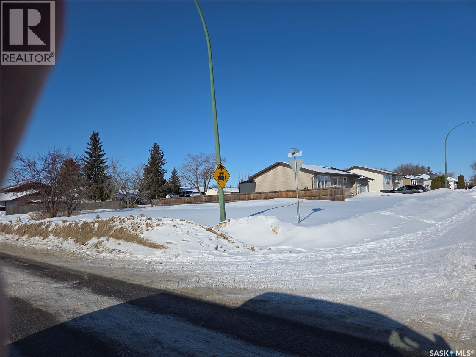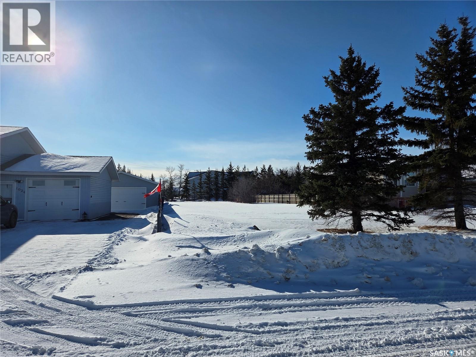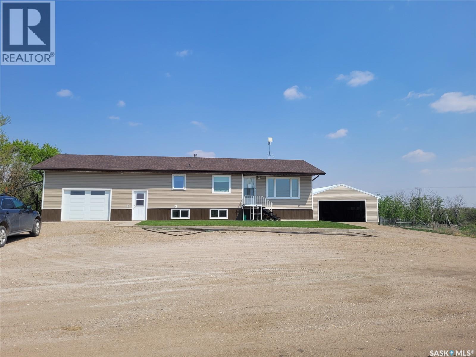405 5th Street E
Shaunavon, Saskatchewan
Welcome to 405 5th Street East in Shaunavon—a warm and inviting 2,056 sqft 1.5-storey home perfectly designed for family living and entertaining. Built in 1978 and set on a spacious corner lot with lane access, this home boasts both curb appeal and thoughtful functionality. Step onto the 4-car driveway and into the fully insulated double attached 24x26 garage, offering plenty of room for vehicles and storage. Inside, the main entry welcomes you with immediate access to the second-floor sleeping quarters, where you'll find a total of three good-sized bedrooms - the spacious primary bedroom offers a large walk-in closet complete with a built-in dresser and a dedicated makeup counter—perfectly blending comfort and functionality. A 4-piece bathroom completes the upstairs living space. Just off the entry, a cozy front living room with large windows and a stylish built-in feature wall offers flexible space—ideal as a lounge, office, or main-floor bedroom conversion. The heart of the home is the updated kitchen, complete with modern finishes, an eat-up island, and seamless flow into the dedicated dining area. One wing off the kitchen leads to the detached garage entry, a generous storage/utility room, and a 3-piece bathroom/main floor laundry room. The opposite end opens up to the stunning great room—your future favourite space— with a stunning ceiling feature and a statement wood-burning fireplace wall that brings character and warmth. Step outside through the great room to discover your backyard oasis. The fully fenced yard is designed for relaxation and gatherings with a wrap-around deck, a hot tub, a tranquil pond feature, and raised garden beds—all nestled into the corner lot with privacy and space to spare. Shaunavon is a vibrant community offering schools, shopping, dining, healthcare, and recreation. If you're looking for a well-maintained, spacious home with personality and potential—405 5th Street East delivers it all! (id:62370)
Exp Realty
223 915 Kristjanson Road
Saskatoon, Saskatchewan
Welcome to 223 915 Kristjanson Road. This immaculate second-floor condominium offers low-maintenance living and faces West, with captivating sunset views over the Meewasin Valley. The home features two spacious bedrooms and two full bathrooms, with bedrooms on opposite sides of the unit. An open-concept living and dining area is filled with natural light from large windows, complemented by a well-appointed, stylish kitchen and a generous in-suite laundry/storage room. The unit includes central air conditioning, one assigned heated underground parking stall (#49), one electrified surface stall (#22) and a dedicated private storage locker (#38). Enjoy immediate access to the scenic Meewasin Valley trails, along with convenient proximity to downtown, the University and nearby amenities, with public transit steps away. Contact us today for more info or to book your private showing. (id:62370)
Royal LePage Varsity
1229 Elevator Road
Saskatoon, Saskatchewan
Classic Montgomery Charm with Endless Potential. For the first time on the market, this impeccably maintained original-owner bungalow offers a rare opportunity to join the prestigious Montgomery community. Spanning 928 sq. ft., the main floor features a sun-filled living room, a formal dining area, and a fully equipped kitchen. Two comfortable bedrooms and a full bath complete the level. The fully finished basement adds massive value with a large family room, a third spacious bedroom, a 3-piece bath, and a dedicated workshop for your projects. Step outside to a stunning mature lot boasting a massive 25' x 23' detached garage, a dream for hobbyists or extra storage. With plenty of parking and solid bones, this home is the perfect canvas for your modern updates. Don’t miss your chance to own in one of the city's most desirable neighborhoods! (id:62370)
Barry Chilliak Realty Inc.
118 Clancy Drive
Saskatoon, Saskatchewan
Welcome to this 1034 square foot half-duplex located in Fairhaven! The home features 5 bedrooms and 2 bathrooms in total with a second spice kitchen in the basement. As you walk upstairs you will be greeted by a huge living room with large windows ensuring plenty of sunlight and a balcony overlooking the street where you can enjoy a hot cup of coffee in the mornings. The kitchen/dining offers plenty of space with quartz countertops, new cabinetry and a hood fan that is vented outside! The 4 -piece bathroom with ceramic tiled flooring also features tub surround with ceramic tile all the way to the ceiling. Three decent sized bedrooms upstairs makes the layout convenient for a medium- large sized family. Downstairs you have an additional 2 bedrooms, another 4-piece bathroom, a family room and spice kitchen along with the laundry in utility, with 2 furnaces and 2 water tanks for convenience and comfort of each floor. Outside there is a spacious backyard and 3 parking spots to complete the home. Overall this is a great option for first time home buyers, or large families looking to invest in a functional home with long term value. (id:62370)
Exp Realty
Blanchet Land 305
Invermay Rm No. 305, Saskatchewan
Farmland for sale 4.5 miles south of Dernic, SK. Plenty of information in the listing. Contact your realtor for more information. (id:62370)
Coldwell Banker Signature
507 Railway Avenue
Cut Knife, Saskatchewan
Opportunity awaits at 507 Railway Avenue in the welcoming community of Cut Knife, SK. This 50x115 ft vacant lot is ideally situated on the south side of town and offers excellent potential for development. Currently zoned commercial, the sellers indicate there may be an option to re-zone for residential use, giving you flexibility to bring your vision to life—whether that’s a new business venture or your future home. A Schedule “A” will be attached to all offers, outlining the Town’s development requirements. This includes the completion of the exterior within two years of possession, including siding, windows, and shingles. Please note: no services are currently on the lot, allowing you to plan and build to your own specifications. Take advantage of this affordable property in a great location. (id:62370)
Dream Realty Sk
315 Arthur Street
Cut Knife, Saskatchewan
Discover the potential of these two spacious lots located on the peaceful east side of Cut Knife. Whether you're ready to build your dream home or looking for investment opportunities, these lots offer endless possibilities. Seller states that there is power, water and sewer to this lot. A Schedule “A” will be attached to all offers, outlining the Town’s development requirements. This includes the completion of the home’s exterior within two years of possession, including siding, windows, and shingles. Enjoy the charm of small-town living with the convenience of being just 35 minutes from the Battlefords. Don’t miss this chance to own property in a quiet, friendly community with a great central location! (id:62370)
Dream Realty Sk
200 & 202 Broad Street
Cut Knife, Saskatchewan
Position your business in the heart of Cut Knife with these well-located commercial lots. Offering excellent visibility and accessibility, this is an ideal opportunity for entrepreneurs or investors looking to establish or expand in a thriving small-town market. Three adjacent lots are available, providing a combined street frontage of approximately 75 feet and a depth of 115 feet. Located in the central hub of the community, these lots are surrounded by local businesses and benefit from a supportive, growth-minded town atmosphere. Seller states that there was previous water/sewer to the lots but they will need new service implemented. Whether you are planning a new venture or a long-term investment, this is a rare opportunity to secure a strong commercial location in Cut Knife. A Schedule “A” will be attached to all offers, outlining the Town’s development requirements. This includes the completion of the exterior within two years of possession, including siding, windows, and shingles. Opportunities like this do not come along often. (id:62370)
Dream Realty Sk
484 Stewart Street
Kamsack, Saskatchewan
Location, Location Well appointed 3 level split with several upgrades too numerous to mention thru-out the property. Close to many amenities including school, sports grounds, medical centre etc. Privacy and courtyard area offering spacious sweeping lawn, sidewalks , deck, hot tub, storage buildings, and to top it off, a huge 3 car man cave garage for storage, shop. To top this property off, this property offers a separate entrance to a large bonus room suitable for a home based business, or hobby room. Choose Kamsack to make your home for work, play, and a close proximity 10 minute drive to the popular Madge Lake in the Duck Mtn. Prov. park for all kinds of outdoor sports and camping. Call today to view. (SRR) (id:62370)
Royal LePage Martin Liberty (Sask) Realty
207 1622 Acadia Drive
Saskatoon, Saskatchewan
Great 1 bedroom, 1 bathroom unit in Emmanuel Village. Prime location for retirement living! Functional kitchen, spacious living area & bedroom. Tons of natural light and in-unit laundry. Single garage parking, plenty of visitor parking, and elevator access. Don't miss out - call to view today! (id:62370)
Realty Executives Saskatoon
448 Cougar Road
Bjorkdale Rm No. 426, Saskatchewan
Wooded lot on a quiet residential street at Marean Lake Valley Resort. Sellers will clear for a fee. Approximately 50 x 80, the lot has plenty of room to build the cabin of your dreams! Marean Lake is spring fed. There are 2 stores, 2 playgrounds, 2 boat launches. The beach area is very busy on a hot summer day! (id:62370)
Royal LePage Hodgins Realty
3 2330 Morsky Drive
Estevan, Saskatchewan
Enjoy the freedom of Northview Estates, built by Hirsch Construction! Upon entering this 2023 development you will notice the street appeal of the low maintenance stucco condos. Bungalow #3 is a stunning 1,304 sq foot condo that perfectly epitomizes modern living, all on one level. The interior offers high end designer finishes, lighting package, quartz counter tops in the kitchen, quality cabinets and flooring, all completed with care and craftsmanship. The 9 ft ceiling and large windows throughout the main floor give the desired bright open feeling one is looking for in a home. The kitchen, dining area, and living room areas are sunny, airy, yet comfortable and cozy with ample space for entertaining. The primary bedroom retreat is large enough for a king bed & includes a walk in closet and an ensuite with double sinks and a walk-in shower. The 2nd bedroom could easily be used as an office. The 4 piece bathroom & main floor laundry complete this floor. This home has a low maintenance deck, with no hassle natural gas bbq hookup, perfect for relaxing with family and friends. Come home and park your vehicles in an insulated, heated, and drywalled, 24’ x 26’ car garage, safe from all the elements. No more mowing or snow shoveling for you. Enjoy all that Northview Estates has to offer in one Estevan’s newest neighbourhoods. Once condo fees are assessed, they will include all City of Estevan utilities, common area maintenance, snow removal, lawn care, and reserve fund. Items to note: HRV system, central vac plus attachments, Dual Low E Argon windows, central air conditioning, water softener, built in microwave, soundproof furnace room, soundproof interior doors, heated crawl space, underground sprinklers, visitor parking. New owner can build fence for a private backyard. (id:62370)
RE/MAX Blue Chip Realty - Estevan
4110 Buckingham Drive E
Regina, Saskatchewan
Welcome to this exceptional two-bedroom main-floor condominium in the highly sought-after Windsor Park neighbourhood. Perfect for first-time buyers, savvy investors, or those looking to downsize, this inviting home features a bright, open-concept layout designed for comfortable living. The warm wood kitchen overlooks the dining area and is equipped with a fridge, stove, dishwasher, range hood fan, and a convenient island—ideal for both everyday living and entertaining. Both bedrooms offer spacious walk-in closets, while a four-piece bathroom, in-suite laundry, and a utility room with additional storage complete this well-appointed unit. An excellent opportunity to own in a prime location. (id:62370)
Jc Realty Regina
415 3rd Avenue W
Biggar, Saskatchewan
Welcome to 415 3rd Avenue West in Biggar, a beautifully updated family home. This property has seen major upgrades inside and out. The exterior has just been redone, featuring new windows, new siding, a privacy fence, garden shed, fresh turf in the backyard with underground sprinklers, and a brand-new front step—giving the home incredible curb appeal and low-maintenance living. Step inside to find a bright, refreshed main floor with new paint and flooring throughout. The heart of the home is the custom-renovated kitchen, complete with stainless steel appliances, under-cabinet lighting, and a seamless connection to the dining area and living room—perfect for everyday living and entertaining alike. The living room is anchored by a natural gas fireplace and a large picture window overlooking the town’s outdoor rink and green space—a fantastic view for families and anyone who enjoys an active community vibe. Down the hall, you’ll find three bedrooms: the primary bedroom, along with two additional bedrooms ideal for kids, guests, or a home office. A full 4-piece bathroom serves the main level, while a convenient 2-piece bath, spacious mudroom, and rear entry are perfectly positioned near the back door for everyday practicality. The basement adds valuable living space, offering a family room, games area, a 2-piece bathroom, and a combined laundry, storage, and utility room—plenty of room for hobbies, relaxation, and storage. Car lovers and tinkerers will appreciate the two-car garage with high ceilings, connected to the home by a breezeway that provides shelter from the elements year-round. Outside, enjoy a corner, partially fenced yard with a large deck ideal for BBQs, plus a garden area and greenhouse for those with a green thumb. This move-in-ready home checks all the boxes—updates, space, location, and lifestyle. Don’t miss your chance to make it yours. Book your showing today and see it for yourself! (id:62370)
RE/MAX Shoreline Realty
3130 Garnet Street
Regina, Saskatchewan
No convenience or detail was spared in this superbly crafted 1,723 sq/ft, 4 bed, 4 bath home, built on piles and designed with comfort and longevity in mind. Welcome to 3130 Garnet Street, located in the sought-after mature neighborhood of Regina Lakeview. The property is conveniently situated near Lakeview and Argyle/École St. Pius X Schools, and Martin Leboldus High School. The bright and open floor plan is filled with natural light, creating an inviting atmosphere perfect for a growing family and entertaining. The ultra-modern kitchen showcases a large centre island, ample storage and preparation space, soft-close drawers, stylish tile backsplash, and a walk-in serving pantry. Appliances include a side-by-side fridge/freezer, professional six-burner gas range and hood with electric oven, and a built-in dishwasher. An elegant glass-insert staircase leads to the upper level. The primary bedroom boasts a walk-in closet and a spa-like ensuite with double sinks, soaker tub, and a beautiful tiled shower. Two additional spacious bedrooms and a large four-piece bathroom with a vanity and tiled tub surround complete the upper level. Lighted stairways up and down, the fully finished lower level includes a large recreation room, bedroom, 3-piece bath, and a functional laundry room with built-in storage. More storage is available under the stairs, along with a utility room. This home has great curb appeal with a maintenance-free exterior. The landscaped backyard features a vinyl deck with aluminum railing, vinyl fencing, and a 20’x22’ detached double garage. Value-added features include triple-pane All-Weather (6100 Series) windows, central A/C, high-end appliances, complete smart home system, anti-fog mirrors, 100-amp electrical panel, dual backwater valves, heat recovery unit, and a dual-stage high-efficiency furnace and much more. This beautiful home in a fantastic location is just waiting for you to call it yours. Contact your agent to schedule a showing today. (id:62370)
Sutton Group - Results Realty
511 1st Avenue
Wapella, Saskatchewan
A great find! This brand NEW home in Wapella on a half acre lot is ready for you! Quality construction built by Deneschuk Homes. A thoughtful floor plan has everything you need on one level. Come in through the front door and be wowed by all the space that is flooded with natural light. Large living room, dining area and crisp white kitchen flow together for a very open feel. Main floor laundry is set up for a stacking unit and linen storage in the hallway. The primary bedroom has a beautiful ensuite and walk in closet. The second bedroom is the same size with a great closet, and the main bathroom is perfect with fixtures that match the ensuite. Vinyl plank flooring and matching cabinetry/countertops throughout give a cohesive feel. The crawlspace foundation is well insulated and houses the utility area. 200 amp electrical panel. Outside is a beautiful yard with mature trees and lots of room for a garden, additional parking, and space to enjoy. Designed with a future garage in mind on the south end. This is your chance to have a brand new home without the headaches of construction and the long wait! Contact your agent to view! (id:62370)
RE/MAX Blue Chip Realty
1120 3rd Avenue Nw
Moose Jaw, Saskatchewan
Character home alert! Are you looking for a charming home in the tree-lined avenues? This stunning 2.5 story home has all the space for your family and is sitting on 50' lot! Excellent curb appeal as you arrive - you enter into a large sunroom with newer windows - sure to be the perfect spot to have your morning coffee! Heading inside you are greeted by a foyer with an office just to your right complete with built-ins. Across the hall we find a large living space with a dining area at one end! The living space has a beautiful brick mantle with a gas fireplace! Towards the back of the home we find an eat-in kitchen with ample storage and cupboard space. Heading upstairs we find 4 bedrooms and a 3 piece bathroom! You are sure to love having so many bedrooms on the same floor! Heading up yet again we find a loft that could be used as an office, playroom or another bedroom. Down in the basement we find a family room, laundry space and a workshop/utility space. Heading out the back we have a covered deck and a cute patio area. The spacious and fenced backyard is perfect for kids or pets to play in. There are also sheds for storage and a heated 18'x26' garage which is a large bonus! So many updates over the years - lots of big ticket items taken care of. Quick possession available! Reach out today to book your showing! (id:62370)
Royal LePage Next Level
310 Bounty Street
Conquest, Saskatchewan
Welcome to this 2-bedroom, 1-bath home located in the quiet community of Conquest, SK. This property offers affordable living all the while being 12mins from Outlook and 45 Mins to Saskatoon! Featuring a functional layout, generous natural light, high ceilings and a comfortable living space, this home is ready for updates and personal touches. The house has a lot of charm with the original front porch which is ideal for; morning coffees, watching a good storm while staying dry or cooling off on a hot day while enjoying what the East sun offers. Ideal for first-time buyers, investors, or anyone looking for a project to put their own touches on. This property presents an affordable entry into homeownership in a peaceful small-town setting. Located on a large 100x120 lot, come see the potential for growth that exists! Call us today! We have a video tour available! (id:62370)
RE/MAX Shoreline Realty
101 Main Street
Rouleau, Saskatchewan
Attention investors and small business owners! 101 main street may be the space you are looking for. This solid, historic building was at one time a CIBC bank. This building gives you a blank slate so you can cater to your or another business's needs. A new furnace has also been installed to give you peace of mind. Contact your REALTOR® to see if this commercial property is right for you. (id:62370)
C&c Realty
2823 7th Avenue E
Regina, Saskatchewan
Welcome to 2823 7th Ave E. This move in ready condo has been recently renovated and ready for a new owner. Stepping in, you are greeted by a large open concept living and dining space with new laminate flooring flowing throughout. Large windows makes this condo inviting and bright during any month of the year. The kitchen has been renovated, and features new cabinetry and countertops. Off the kitchen is a half bath located by the back patio door. Upstairs are three large bedrooms, the primary has two closets. The four piece bathroom has been updated with a new vanity, tiles and paint. This condo also features new paint throughout, laminate flooring throughout, newer windows, HE furnace, new trim and doors. Enjoy a private patio perfect for summer entertaining, and one surface parking stall. This property is conveniently located near schools, parks, shopping, and public transit, making it great choice for first-time buyers, small families, or investors. Immediate possession is available. (id:62370)
Realty Executives Diversified Realty
1511 98th Street
Tisdale, Saskatchewan
Prime residential lot in the heart of Tisdale SK. A larger then normal 51.6 x 120 lot in an R2 setting with a mixture of newer and renovated homes. Services are at the street in this quiet location, close to downtown. Tisdale is a buzz with the 3rd biggest proposed Alumina find in the world just at the back door and you can be a part of it as well. Investment, build, enjoy. Priced right and ready for you. (id:62370)
Royal LePage Renaud Realty
2101 100a Street
Tisdale, Saskatchewan
Prime corner residential lot just a couple of blocks off the main street in Tisdale SK. A bigger then normal 62.5 x 117 lot in an R2 setting with an abundance of 70 and 80's homes. Services are at the street in this location with a short drive to the business district. Tisdale is a buzz with the 3rd biggest proposed Alumina find in the world just at the back door and you can be a part of it as well. Investment, build, enjoy. Priced right and ready for you. (id:62370)
Royal LePage Renaud Realty
1022 111th Avenue E
Tisdale, Saskatchewan
Stunning residential lot on the north end of Tisdale SK. A very large 60 x 240 lot in an R2 setting. Services are at the street in this quiet out of the way location. Tisdale is a buzz with the 3rd biggest proposed Alumina find in the world just at the back door and you can be a part of it as well. Investment, build, enjoy. Priced right and ready for you. (id:62370)
Royal LePage Renaud Realty
Gonsch Acreage
Longlaketon Rm No. 219, Saskatchewan
Taste the country sunshine this Saskatoon Berry Orchid offers within this beautiful 10-acre acreage, featuring a bungalow with 3 bedrooms, 2.5 bathrooms, bonus room, full basement, attached single and detached double garages, and various outbuildings. Conveniently adjacent to Highway 20, Seller states the RM provides rapid efficient snow removal services during winter. The property also includes a 60 x 100 ft garden area, a place to grow a variety and an abundance of your favorite produce for garden enthusiasts. Recent improvements include new shingles, siding, upgraded windows, and cosmetic upgrades on the main floor and in the basement bedroom and bonus room. Additionally, a brand new pump and control box for the well have been installed, along with a recently replaced pressure tank, garage door, and remote opener. The house, constructed on a natural mound, Seller stated they have never experienced water issues in the basement, so never needed a sump pump. This supports the preserved wood basement walls when the site is well-drained. The home features a water softener and an RO system. Electric power is used for heating, water heating, and lighting across the property. Outdoor parking includes an RV space with a 30 amp plug. The well is housed in a smaller shop close to the house, while the septic system is a continuous discharge lagoon situated in a separate enclosed area away from the house. The provision of equipment for maintaining the acreage may be negotiated. Garbage disposal and recycling facilities are located seven minutes away in the Village of Silton. Strasbourg, a nearby community, provides numerous amenities, including a K-12 school, with available school bus transportation. The sellers report excellent cell service in this area. (id:62370)
Realty Executives Diversified Realty
