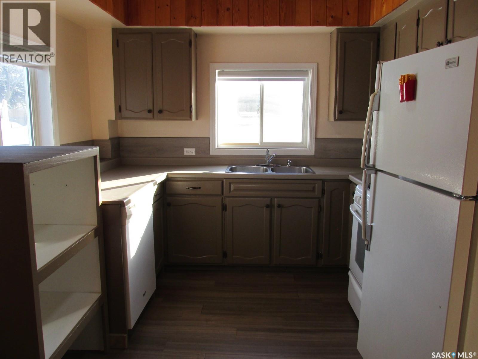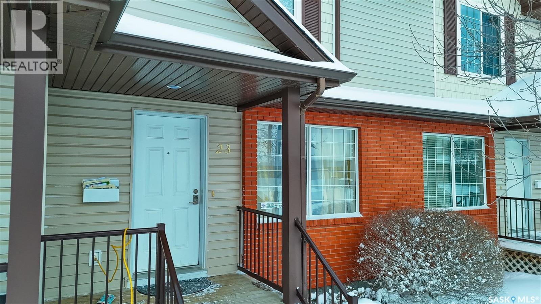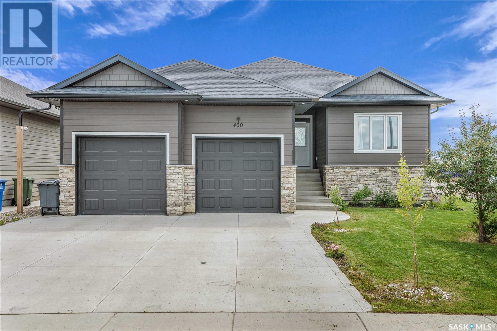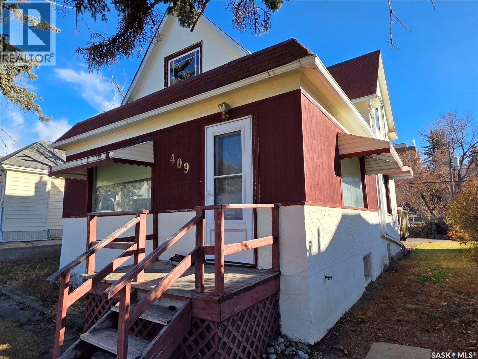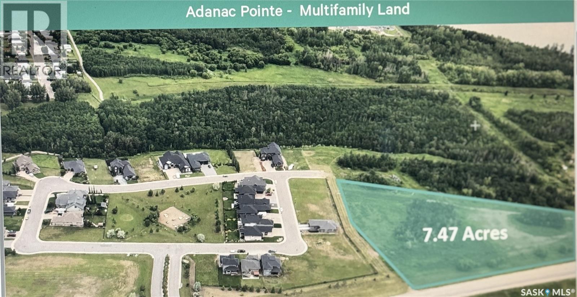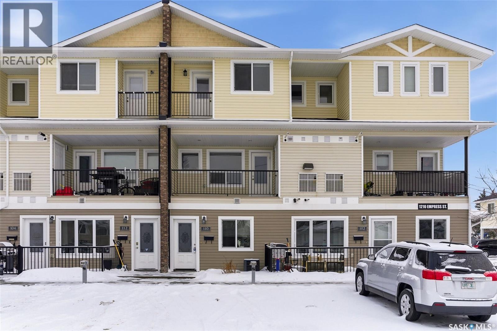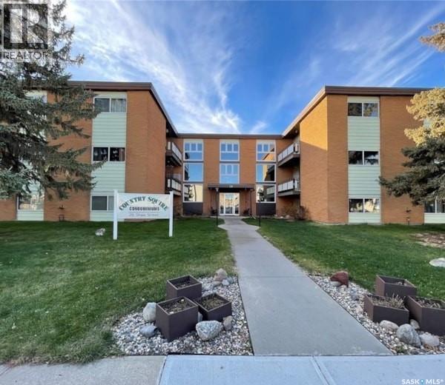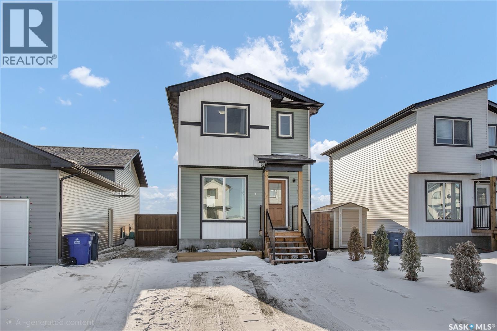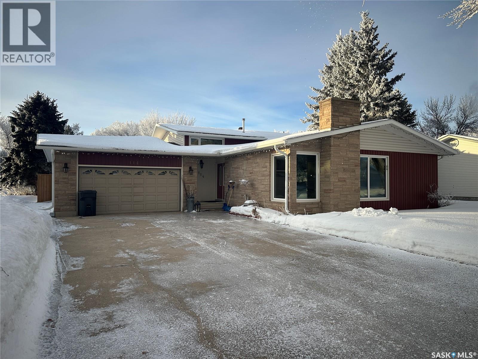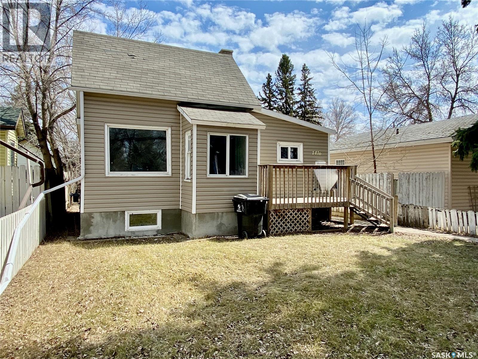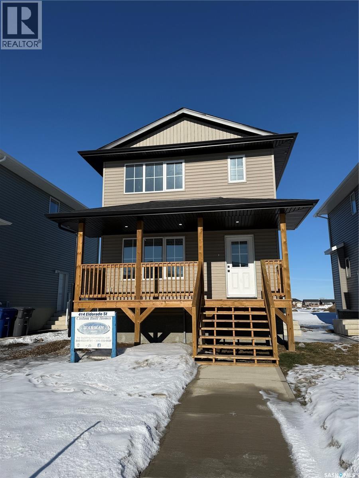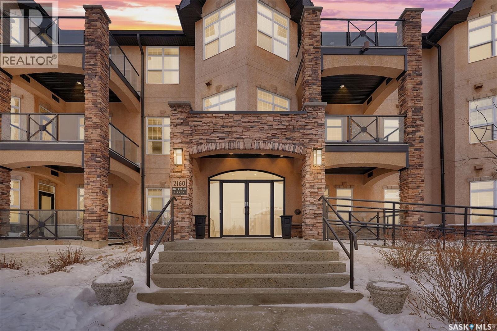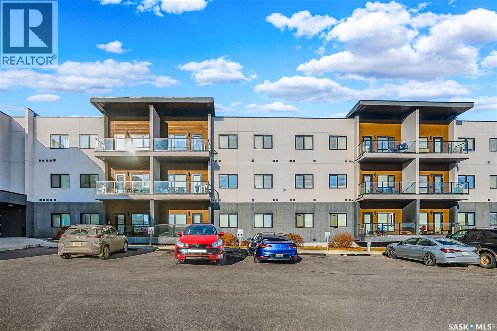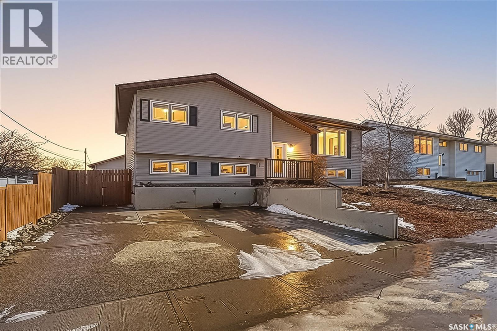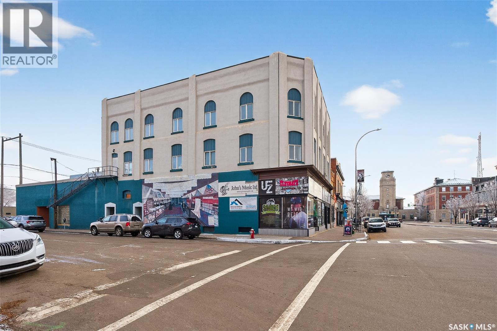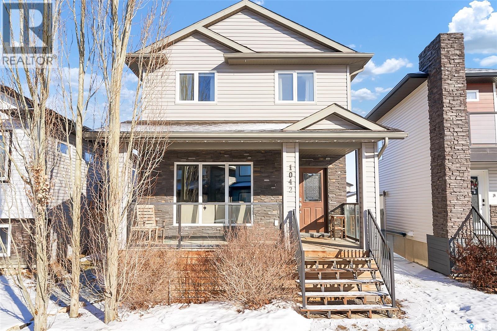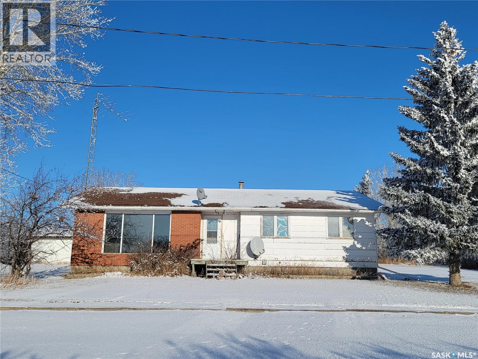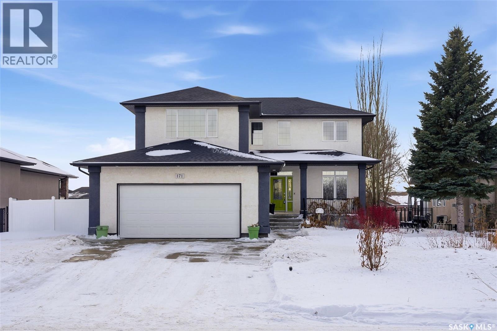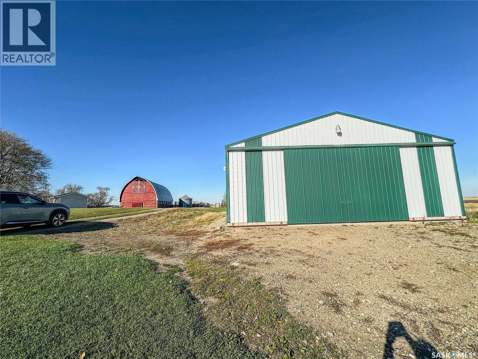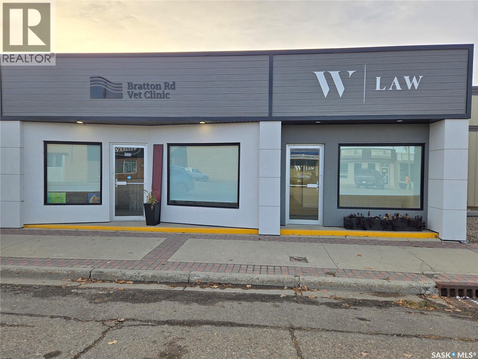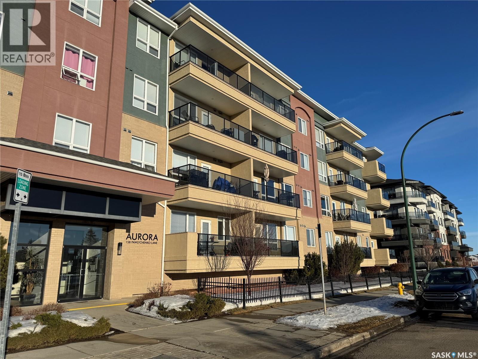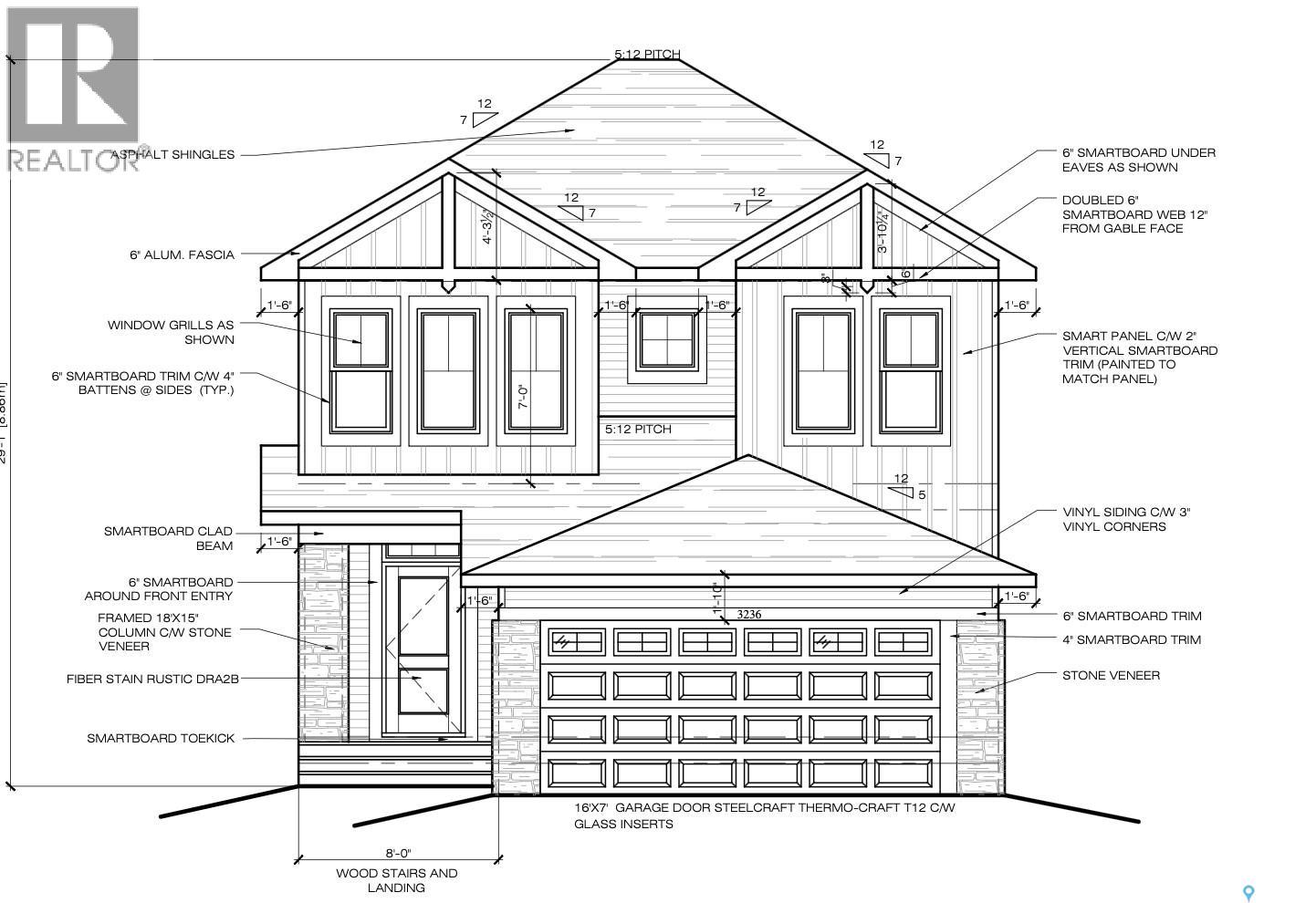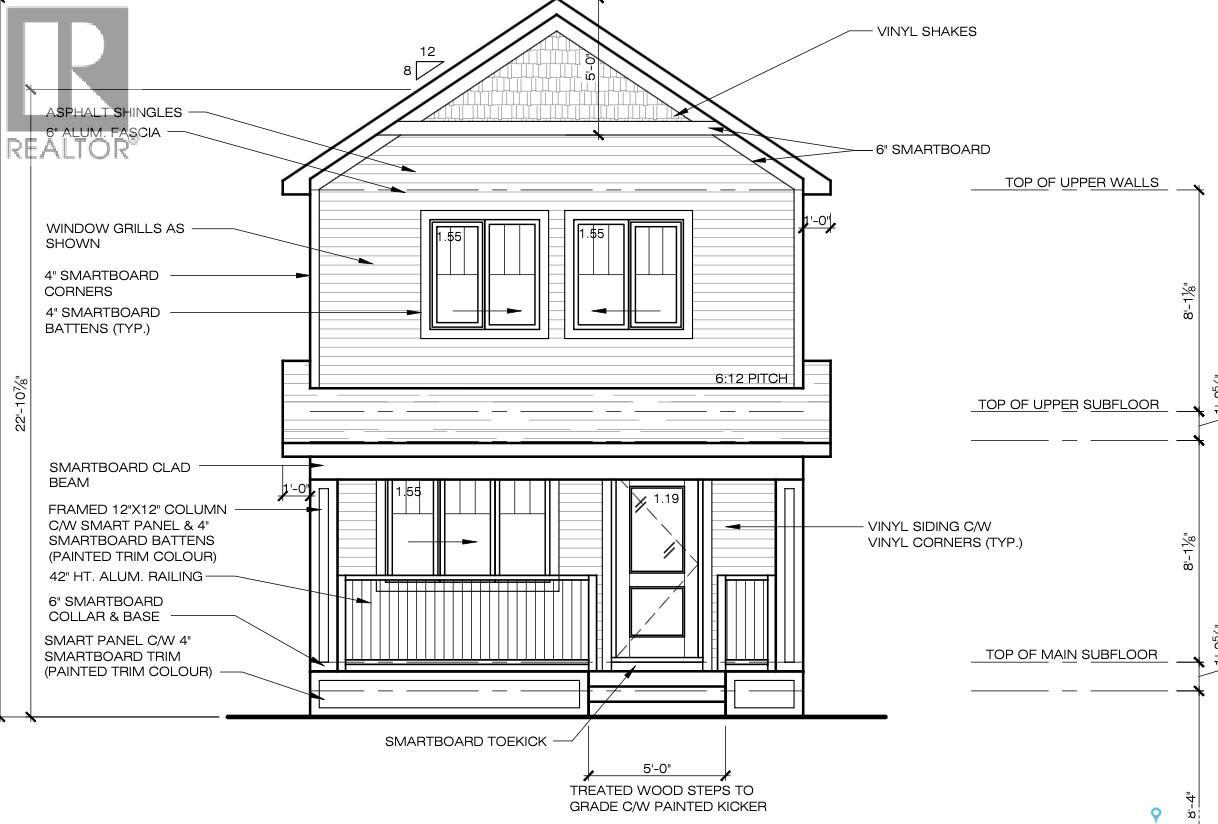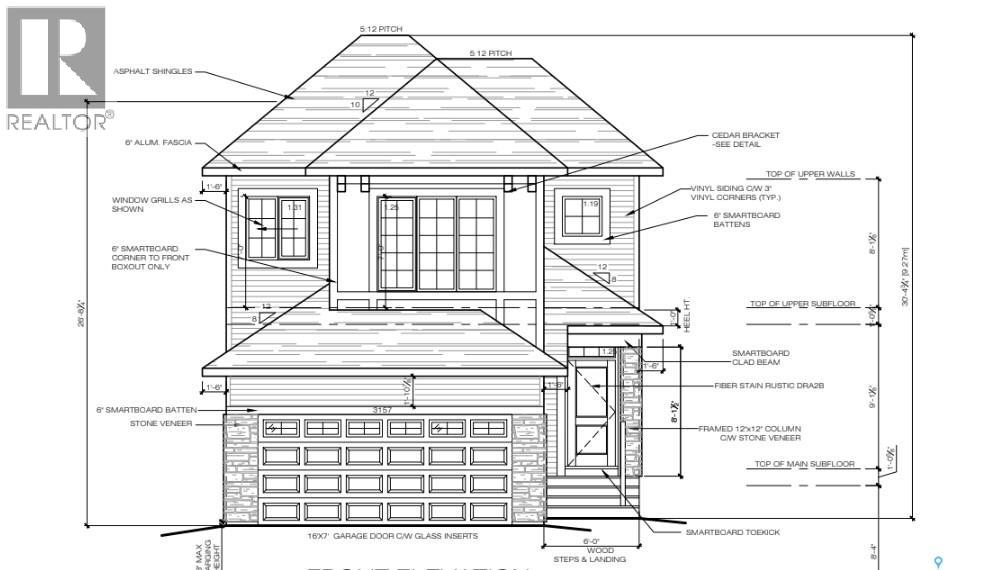901 2nd Street W
Nipawin, Saskatchewan
Welcome to 901 2nd Str W, Nipawin, SK! This move-in ready 4 bedroom home has 636 sq ft on the main floor (laundry-porch is excluded from the square footage) plus the bonus space upstairs with 3 other bedrooms. Come and check out numerous upgrades completed in this home. Some of the highlights are the repainted kitchen cabinetry, interior re-painted, LED lights, repurposed vinyl plank flooring throughout the house, nice bathroom, most windows are PVC, house shingles replaced in 2025, updated water heater, beautiful wood accents. Main floor laundry in the porch with handy built-in cubbies. This property features natural gas stove. There is a detached garage for your convenience. This could be a great starter home or a revenue property. Located close to Wagner School. Adjacent vacant lot is for sale separately – see SK024937. Phone to book the viewing! (id:62370)
RE/MAX Blue Chip Realty
23 135 Keedwell Street
Saskatoon, Saskatchewan
A gem in the heart of Willowgrove! Welcome to Unit #23 at 135 Keedwell Street This beautifully maintained 4-bedroom townhouse is the perfect blend of comfort, convenience, and value — ideal for first-time buyers, students, or savvy investors. Step into a bright, open main floor featuring a stylish, functional kitchen with fridge, stove, microwave range hood, and built-in dishwasher, flowing seamlessly into a spacious living area and a convenient 2-piece bath — perfect for everyday living and entertaining. Upstairs offers three generous bedrooms and a full 4-piece bathroom, while the fully finished basement adds even more space with a fourth bedroom, a 3-piece bath, a large family room, and a laundry area complete with washer and dryer. Enjoy year-round comfort with central air conditioning, plus the convenience of a single detached garage and plenty of street parking. Even better — condo fees cover snow removal, lawn care, and exterior maintenance for truly stress-free living! Located minutes from schools, shopping, public transit, and the university — everything you need is right at your doorstep. (id:62370)
Real Broker Sk Ltd.
400 Prairie View Drive
Dundurn, Saskatchewan
Welcome to 400 Prairie View Drive a fully developed raised bungalow in Sunshine Meadows – Dundurn’s newest residential community just 20 minutes south of Saskatoon! Offering over 1,500 sq. ft. of beautifully finished space on the main floor, this 6-bedroom, 3-bathroom home blends small-town charm with modern urban appeal. The open-concept main floor features a bright living, dining, and kitchen area, filled with natural light and showcasing warm engineered hardwood flooring. The kitchen is standout, offering ample custom cabinetry, quartz countertops, glass tile backsplash, stainless-steel appliances (including a double oven), a large island, and a spacious corner walk-through pantry that leads to the convenient main floor laundry/mudroom. The primary suite is a true retreat with his and hers walk-in closets, and a 3-piece ensuite with heated tile flooring. The main floor also includes two secondary bedrooms and a stylish 4-piece bathroom. The fully developed lower level offers a spacious rec room with a gas fireplace and built-in bar area perfect for entertaining. You’ll also find three additional bedrooms, another full bathroom, and plenty of storage. Step outside to a fully landscaped backyard complete with a two-tiered deck (partially covered), automated underground sprinklers, a dog run. The double attached garage is insulated, drywalled, heated, and includes side door access for added convenience. Additional features include: central air conditioning, air exchanger, high-efficiency furnace, ICF foundation, natural gas BBQ hookup, custom window coverings, smart home lighting (Lutron), and all appliances included. Sunshine Meadows offers a peaceful lifestyle with a lake, park, playground, and walking paths. Dundurn also features a pre-K to Grade 6 school, making this a wonderful opportunity to enjoy small-town living with easy access to city amenities! (id:62370)
Boyes Group Realty Inc.
409 2nd Avenue Ne
Swift Current, Saskatchewan
You can’t complain about lack of affordability now that this home has hit the market. This 1 ¾ story character house at 409 2nd Ave. NE, Swift Current, will need a little spit and polish, but with 1,158 sq.ft. it holds a lot of promise, especially at this low, low price. The large 3-season front entry gives everyone room to come into the house. From there, you enter into a huge living room, perfect for the family or for entertaining. Follow the hardwood flooring that connects to yet another spacious room, this one a formal dining area. The main level design is rounded out with a kitchen complete with a walk-in pantry. The upstairs contains 2 bedrooms and a partially finished 4-piece bathroom. The basement has 4 PVC windows, allowing for a third bedroom, and an unfinished area that would make a great rec room. There is also an older 3-piece bathroom in the basement, combined with the laundry area. You will appreciate updates such as a high-efficient furnace and pex plumbing. The garage is of little to no value, but there is a paved driveway in the back for off-street parking. If you’re ready to roll up your sleeves and breathe new life into a character home with plenty of potential, this one’s waiting for your vision—come take a look and imagine what it could become. (id:62370)
Century 21 Accord Realty
Phase 2 & 3 Glass Drive
Prince Albert, Saskatchewan
Multi Family Land For Sale. Location combines the quiet countryside with Prince Albert's first Architecturally Co-ordinated Neighborhood. Minutes from Cornerstone and downtown this new neighborhood is defined by river views, scenic landscapes, mature tree stands, walking trails and wide-open spaces. Center of this overall subdivision includes a lush park spanning 1.92 acres providing ample space for families to picnic, play and relax. The lot borders the north boundary of the subdivision and has a panoramic view of the river. There are paths in the subdivision that connect with the established nature trail system. As the architectural character of the community evolves the respect for nature and historic environment must be evident in all designs. This property is versatile offering universal world of possibilities allowing you to create a masterpiece for years to come! (id:62370)
Advantage Real Estate
110 1210 Empress Street
Regina, Saskatchewan
Welcome to #110-1210 Empress Street! This well-appointed 2-bedroom, 3-bathroom townhouse-style condo located in the heart of a quiet, established Rosemont neighbourhood. Built in 2013, this home offers a functional multi-level layout with thoughtful finishes throughout. The main floor features mid-brown hardwood laminate flooring, large windows that fill the space with natural light, a convenient 2-piece bathroom, and a well-designed kitchen with granite countertops, and island and rich espresso cabinetry. From the kitchen, step out to your private patio—perfect for summer evenings or morning coffee. Upstairs, the primary bedroom includes a spacious walk-in closet and a 4-piece ensuite. The second bedroom offers its own private balcony, while an additional 4-piece bathroom, laundry closet with stackable washer and dryer, and linen storage complete the upper level. This unit comes with two electrified parking stalls directly in front of the door and is part of a well-maintained complex featuring a play structure. Condo fees include: snow removal, lawn care, building maintenance, garbage and recycling, electricity for parking stalls, and reserve fund contributions. Pets are permitted with restrictions on size and number. Ideally located just two blocks from No Frills and Shoppers Drug Mart, half a block from Martin Collegiate, and within walking distance of Luther High School, Rosemont and Walker Elementary schools. Enjoy nearby access to A.E. Wilson Park and scenic walking and biking paths, with quick connections to Lewvan Drive, Harbour Landing, downtown Regina, and Rochdale Boulevard. A fantastic opportunity to enjoy low-maintenance living in a family-friendly, well-connected community. (id:62370)
RE/MAX Crown Real Estate
31 26 Shaw Street
Regina, Saskatchewan
This top floor corner unit is ready for new owners looking to put their own stamp on their new home! Located in the desirable north end located just minutes from numerous amenities. (id:62370)
Realtyone Real Estate Services Inc.
403 Eldorado Street
Warman, Saskatchewan
Welcome to 403 Eldorado Street Warman SK, this 2023 built 3 bedroom 1.5 bathroom home is move in ready. The main floor offers an open floor plan, with large windows letting in lots of natural lighting. The beautiful kitchen features ample counter tops space and a bonus island, tile back splash and stainless steel appliances. Back door to deck with south facing yard. Moving to the second level, there are 3 good sized bedrooms, including a primary bedroom with walk in closet, and a full bathroom. The basement is open for development with space for bedroom, family room & bath. The yard is fully developed front and back, fully fenced, garden boxes, patio and a deck. Additional items, central AC, paved driveway garden boxes, lower patio. (id:62370)
Boyes Group Realty Inc.
114 Garvin Crescent
Canora, Saskatchewan
Welcome to 114 Garvin Crescent, a beautifully maintained 3-level split offering 1,318sq.ft. above ground plus an additional approximately 600sq.ft. of finished living space on the first lower level, giving you the space your family has been looking for. Nestled on a quiet, mature crescent, this home blends comfort and functionality. The main floor features a spacious living room complete with a cozy gas fireplace, flowing seamlessly into the dining area and a previously renovated kitchen. This dreamy kitchen offers ample cupboard and counter space, making it ideal for everyday living and entertaining. Just around the corner, you’ll find convenient access to the deck and fully fenced backyard. Upstairs, you’ll discover three well-sized bedrooms and a 5-piece bathroom with a double vanity. The primary bedroom enjoys direct access to the bathroom for added convenience. The first lower level is fully finished and offers a large recreational room, a fourth bedroom, and a 3-piece bathroom - perfect for guests, teens, or a home office setup. The lowest basement level remains unfinished and houses the laundry and utilities, providing excellent storage potential. Step outside into your fully fenced backyard oasis featuring beautiful green space, a dedicated garden area, patio space, and a deck with gazebo - the perfect setting for relaxing evenings or summer entertaining. The attached double car garage adds practicality and additional storage. This home will be sold with remaining furniture, including the snowblower and BBQ, making your move even easier. Notable upgrades include shingles (2021) and fence (2024). A fantastic opportunity in a desirable neighbourhood, ready for its next owners to move in and enjoy. Interested? Book your showing today. (id:62370)
RE/MAX Blue Chip Realty
1416 E Avenue N
Saskatoon, Saskatchewan
What a cute and cozy home in Mayfair. This move-in ready home has a lot to offer the first time homebuyer or investor and it's just a half a block from the park. Pulling up you'll immediately notice the charm of the white picket fence and the nice front deck. Inside this home has a great open floor plan and it's super bright. The main floor has a great floorpan. A spacious kitchen opens to the dining and living room. There's also a large bathroom on the main floor as well as an additional bedroom with large closet. There is a trendy open stairwell heading up to the second floor. This area could be used as an office, a studio, a loft or another bedroom. With windows on both sides and a full height ceiling it's a great space. As we head into the basement you are lucky to have a nice full sized third bedroom with a large legal window that is new. The remainder of the basement is suitable for storage and laundry. Some notable highlights of this home are the new panel box with up to code wiring, a newer high efficient furnace and water heater, newer windows throughout, paint and all of the finishing details are well kept It is a great Mayfair location as mentioned just steps to a park, close to all amenities and easy access in and out of the neighbourhood for your morning commute. It's surrounded by owner occupied homes which makes this a great block to live on. Don't delay… Call today. (id:62370)
Exp Realty
412 Eldorado Street
Warman, Saskatchewan
Features & Amenities: -1197 sq. ft Two Storey -3 Bedrooms and 2 1/2 Bathroom -Kitchen with pantry and Island -Soft Close Cabinetry Throughout -LED Light Bulbs Throughout -High-Efficiency Furnace and Power Vented Hot Water Heater -HRV Unit -10 Year Saskatchewan New Home Warranty -GST and PST included in purchase price. GST and PST rebate back to builder. -Front Landscape and walkway is included. (id:62370)
Boyes Group Realty Inc.
301 2160 Heseltine Road
Regina, Saskatchewan
Welcome to this fabulous and highly sought-after 3rd-floor River Bend condo, offering a tranquil living environment in one of Regina’s most desirable communities. The open-concept floor plan provides generous space for entertaining while maintaining a warm, cozy feel that instantly feels like home. Enjoy convenient access to all East Regina amenities, along with premium building features including underground parking, a community amenities room, and a car wash bay. Property provides 9-foot ceilings creating a bright, grand, open feel. A generous master bedroom bedroom, 3-piece ensuite and walk-in closet to complete the cozy space. In-suite laundry and one underground parking stall are included. This property is regarded as one of the city’s best managed condos. River Bend Lakes offers seamless maintenance and true peace of mind. Step out onto the west-facing balcony and take in breathtaking prairie sunsets, an ideal space to relax and unwind. (id:62370)
Sutton Group - Results Realty
216 545 Hassard Close
Saskatoon, Saskatchewan
Located in the heart of South Kensington. This 2nd floor unit offers bright open modern 2 bedroom floor plan. 1.5 baths, espresso maple kitchen and bath cabinetry with soft close doors and drawers, along with Quartz counter tops and undermount sinks. Glass tile backsplash to kitchen area along with moveable island and stainless steel Whirlpool appliance package. 9' ceilings through out, leading to large east facing balcony featuring low maintenance deck finish and glass/metal railing package. Laundry area complete with stackable washer and dryer. Central air conditioning/individual heat control with programmable thermostat. Low flush toilets and energy efficient lighting are all included in the price of this beautiful unit. This unit comes with 2 parking stalls, 1 underground and 1 surface stall, and additional parkade storage. Building amenities include elevator access, inside mail room located in main foyer, along with access to a theater room and multi-purpose room which can be booked for gatherings. Condo fees of $553.64 per month and taxes for 2025 were $2203. For viewings contact your agent. (id:62370)
RE/MAX Saskatoon
941 14th Avenue Sw
Moose Jaw, Saskatchewan
You won't want to miss this one! This 5 bed, 2 bath bi-level showcases more than 1,000 sq.ft. of living space complete with a walk-out basement suite. This home shows well as you walk-up and you are sure to love the location where you back a park! Heading inside you find we are greeted with a spacious open concept living area boasting hardwood running throughout the main floor! The large living room has a large west facing window providing lots of natural light! The kitchen is sure to be a hit - lots of counter and cabinets, a newer stainless steal appliance package and an island with an eat-up breakfast bar. Next we have the dining space with patio doors leading to your huge deck - very relaxing and nice views of the green space behind you! Down the hall we find a spacious 4 piece bath along with 3 bedrooms on the main floor! Heading to our walk-out basement we find our second suite. There is a spacious living room and open concept kitchen and dining area. Down the hall we find 2 bedrooms, a second 4 piece bath and a good size laundry / mudroom by the walk-out door. There is also a utility and a storage space. Heading outside - the large backyard is fully fenced with lots of space for a future garage. Out front we have 2 off-street parking spots. Lots of updates to the home over the years. Rare to find an 80's bi-level with a walk-out basement and a suite down there. Reach out today to book your showing! (id:62370)
Royal LePage Next Level
4 37 Main Street N
Moose Jaw, Saskatchewan
Are you looking for a space for a small business, workshop or heated storage? This unique commercial space has a C2 zoning and has 489 sq.ft. with odd access only from the back alley. Located in the heart of downtown - there are lots of things you can use this space for. The space also has 220v power. Possession is available in around 60 days. Reach out today with any questions. (id:62370)
Royal LePage Next Level
1042 Kloppenburg Bend
Saskatoon, Saskatchewan
Welcome to this beautifully finished 2-storey home offering space, style, and thoughtful upgrades throughout. Designed with an open-concept layout, the main floor features hardwood flooring and a stunning kitchen complete with soft-close maple cabinetry, granite countertops, a large island, stainless steel dishwasher, water line to the fridge, and eye-catching glass tile backsplash—perfect for everyday living and entertaining. Upstairs you’ll find three spacious bedrooms, including a primary retreat with a walk-in closet and private 4-piece ensuite. An additional full bathroom completes the upper level. The fully developed basement adds incredible versatility with a fourth bedroom, full bathroom, and a large family room featuring a wet bar, built-in wine cooler, and full-size upright freezer—ideal for hosting or relaxing with family. Extra touches such as closet organizers in secondary bedrooms, upgraded fixtures, a fiberglass stained front door, Central A/C and triple-pane windows (including a triple-pane garden door with built-in mini blinds) enhance both function and efficiency. When built, the basement foundation was reinforced with additional thickness and rebar for added peace of mind. Enjoy morning coffee on the inviting front porch or unwind on the rear deck overlooking the backyard garden area. Underground sprinklers service both front and back yards, and fragrant lilac bushes add charm and curb appeal in the spring. A 24x24 detached garage provides ample parking and storage. Located in a welcoming neighbourhood close to schools, daycares, and everyday amenities, this home offers comfort, quality, and convenience all in one. Book your showing TODAY!!! (id:62370)
Century 21 Fusion
Lot 2 Hill Avenue
Denzil, Saskatchewan
Affordable opportunity in Denzil! This 3-bedroom, 2-bath, 1,276 sq ft bungalow sits on a spacious 125 ft x 150 ft, well-treed lot offering privacy and room to enjoy. Built in 1967, the home features a functional main-floor layout with a bright living room, kitchen/dining area, main floor laundry, and two bedrooms. The lower level adds a large recreation room, bonus room, utility area, third bedroom, and second bathroom, giving you plenty of space to develop or update as desired. A single detached garage provides added convenience. With its generous lot size, mature trees, and excellent potential to build value through sweat equity, this property is an ideal fit for first-time buyers, investors, or anyone looking for an affordable home they can make their own. Immediate possession available. Property is sold as is condition * Awaiting 2025 Property tax amounts. (id:62370)
Century 21 Prairie Elite
171 Fairway Road
Edenwold Rm No.158, Saskatchewan
Gorgeous 2 story home in Emerald Park in prime location. Custom built home by Ripplinger Homes is nearly 2200 sq/ft and backs green space and southern exposure. Loads of natural light throughout. Welcoming entrance with ceramic tiled flooring transitions into maple hardwood floors. Main floor office is the perfect space for those who work from home. Spacious living room with natural gas fireplace with tiled accent and maple trim. There's an open view to the backyard thanks to a large picture window. Nice transition to the formal dining and kitchen area, upgraded kitchen island with quartz countertops ('24), stainless steel appliances and two piece bathroom. Main floor hardwood flooring was refinished in 2025. Direct entry to the 26 x 28 garage. Second level features 3 large bedrooms PLUS a bonus room that's the perfect media space. Walk-in closet in the primary bedroom and large ensuite. Basement is fully finished with additional bedroom and rec-room area and 3 piece bathroom. (current vanity will be changed out). Gorgeous and private backyard with mature trees, storage shed and hot tub included. Other recent upgrades include: shingles ('2018), new paint (2024), furnace ('23), c/air ('24). Move in ready family home is close to schools, shopping and Regina's east end amenities. (id:62370)
RE/MAX Crown Real Estate
K1 Mine Langenburg Churchbridge Acreage
Langenburg Rm No. 181, Saskatchewan
Gorgeous turn key hobby farm! Here is a rare opportunity to own a fantastic 20.03 acre generational property within minutes of K1 mine just off Highway 80 pavement! When you pull up to this beautifully treed, private yard, you will notice a modern 1980 built stuttco and brick home with a double attached garage, nice fire pit area to the left and a beautifully landscaped yard to the right which is absolutely stunning in bloom! In 2024, this 3 bedroom, 2 bath home with over 1400 square ft per level was completely renovated on the main floor with gorgeous flooring throughout, custom white cabinetry with quartz countertops, new lights, hardware and more. Main floor laundry makes laundry a breeze! The open floor plan from the kitchen all the way to the beautiful stone wood fireplace makes hosting friends and family with plenty of space. Added to the dining area is a nice coffee bar or beverage area which happens to be right next to the very large family room. 2 bedrooms and one bathroom which has in floor heat make it complete. The basement underwent some updates as well with beautiful flooring thru out in 2025! The bedroom in the basement also has ensuite access to the 3 piece bathroom that also has in floor heating. There is plenty of storage space and plenty of room for your family to enjoy! Notable other updates include shingles (2019), new furnace & AC (2018 or 19), dishwasher & microwave hood fan (2024), New washer (Sept 2025) and more. Take a stroll outside and you will be amazed at all the landscaping, the privacy and the enjoyment you are your family can have; your very large producing garden set up to grow your own food, a large 30x60 hip barn with corrals and watering bowl, a single detached garage and last but not least is a great sized pole shed 40x60 ft for all your needs. If you have been looking for a beautiful modern home within minutes from the mine and only 10 minutes from town, here it is! Move right in! The hard work has been done! (id:62370)
Royal LePage Next Level
222 Franklin Street
Outlook, Saskatchewan
Seize this business opportunity with this fully renovated building! The design on one side of the building was to suitthe previous Vet Clinic, which has rooms which have great flexibility for a multiple office space with reception area. There is a shower inthe clinic side which adds flexibility to the tenants that it would appeal to along with a garage door to bring in deliveries or other options.The other side of the building offers a potential long term tenant. This building is conveniently located with high visibility, making it anideal investment. Call today for your own personal tour today. (id:62370)
RE/MAX Shoreline Realty
121 158 Pawlychenko Lane
Saskatoon, Saskatchewan
Bright, modern, and perfectly placed beside nature—this is condo living done right. Enjoy sunny south-facing exposure and direct access to beautiful green space featuring walking trails, disc golf, and even an off-leash dog park, making this a fantastic choice for pet lovers and outdoor enthusiasts alike. Constructed in 2011, the building offers excellent shared amenities including a fitness centre, a spacious social room for hosting larger gatherings, and a convenient guest suite for overnight visitors. Step inside to discover a light-filled, open layout enhanced by large windows and a welcoming atmosphere. The stylish kitchen is designed for both function and entertaining, highlighted by sleek quartz countertops and an extended peninsula that maximizes workspace and seating. Practical features include a secure storage locker in the heated parkade and a dedicated parking stall close to the entrance. Skip the rent and step into homeownership with this affordable, move-in-ready space you’ll be proud to call your own. (id:62370)
2 Percent Realty Platinum Inc.
3252 Favel Drive
Regina, Saskatchewan
Welcome to Homes by Dream's Jackson that's under construction at 3252 Favel Drive backing an Environmental Reserve in Eastbrook. As you enter the main floor you'll find a spacious den, 2 piece bath, bright kitchen with quartz countertops, ceramic tile backsplash, soft close to the drawers & doors, stainless steel fridge, stove, microwave rangehood, dishwasher, pantry & a large eat up island. The main floor also includes a dining room and spacious living room . As you ascend the wide stairs to the second floor, you'll be welcomed by an inviting east facing bonus room, 4 piece bath, a large primary bedroom with a spacious ensuite, which includes a soaker tub, separate shower, double sinks and water closet. The 4 piece bath & ensuite are finished with quartz countertops, ceramic tile flooring, ceramic tile backsplash and soft close to the drawers & doors. Finishing off the 2nd floor are 2 additional nice size bedrooms and sizeable laundry room. There's a separate entrance to the basement and the basement is bright with large windows and is ready for development. The foundation features a DMX foundation wrap and the home also includes basement windows that meet egress, front yard landscaping and an attached 2 car garage. Jackson is located near shopping, restaurants, an elementary school, walking paths, parks & more. (id:62370)
RE/MAX Crown Real Estate
3148 Green Turtle Road
Regina, Saskatchewan
Meet Homes by Dream's Noah that's under construction at 3148 Green Turtle Road in Eastbrook. Walking up to this brand new 1,341 sq. ft. home, you'll be greeted by a spacious east facing verandah. The open concept main floor includes a front facing living room, centralized kitchen, including an eat up island, spacious pantry and dining room. The kitchen features a large centralized island that can accommodate seating, quartz countertops, ceramic tile backsplash & soft close to the doors & drawers. There's a separate mudroom area and a 2 piece bath at the rear of the home. The 2nd floor consists of a nice size primary bedroom, ensuite and walk in closet. The 2nd floor also includes 2 additional bedrooms at the front of the home, a 4 piece bath and a laundry room that's generous in size. There's a side entry door to the basement and the basement is unfinished and ready for future development. This home also includes a 20'x22' detached garage, front yard landscaping & a DMX foundation wrap. Noah is located near shopping, restaurants, an elementary school, walking paths, parks & more. (id:62370)
RE/MAX Crown Real Estate
3157 Favel Drive
Regina, Saskatchewan
Welcome to Homes by Dream's Sullivan that's under construction at 3157 Favel Drive in Eastbrook. This home is located near shopping, restaurants, an elementary school, walking paths, parks & more. It's main floor open concept design features a bright kitchen with quartz countertops, ceramic tile backsplash, soft close to the drawers & doors, stainless steel fridge, stove, microwave hoodfan, dishwasher and a large walk in pantry. The main floor also features a 2 piece bath, mudroom with a walk in closet, dining area and a spacious living room. The 2nd floor includes a sizeable bonus room, laundry room, 3 piece bath, a large primary bedroom, spacious ensuite, which includes a soaker tub, separate shower and double sinks, walk in closet and 2 additional bedrooms. The 3 piece bath & ensuite are finished with quartz countertops, ceramic tile flooring, ceramic tile backsplash and soft close to the drawers & doors. There's a side entry door to the basement and the basement is bright with large windows that meet egress and ready for development. The foundation features a DMX foundation wrap and the home also includes front yard landscaping and an attached 2 car garage. (id:62370)
RE/MAX Crown Real Estate
