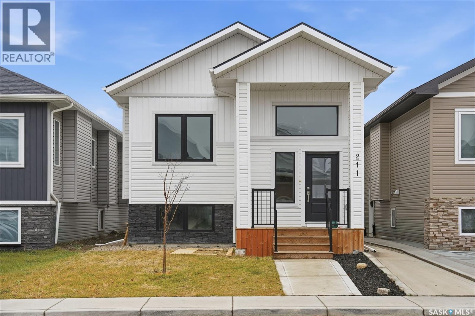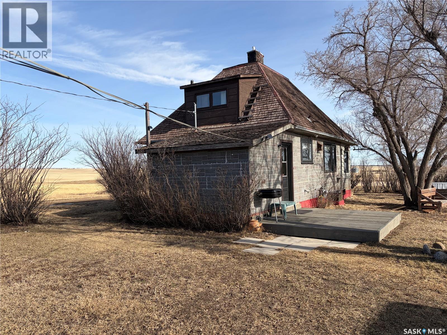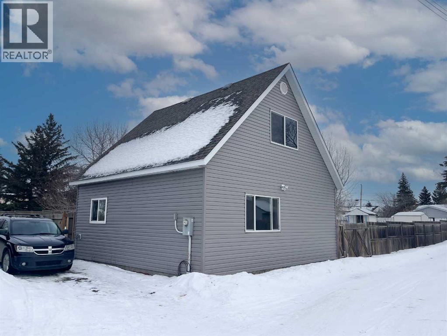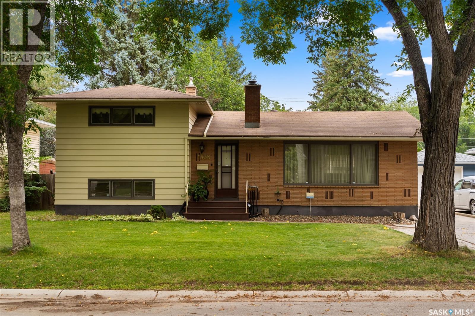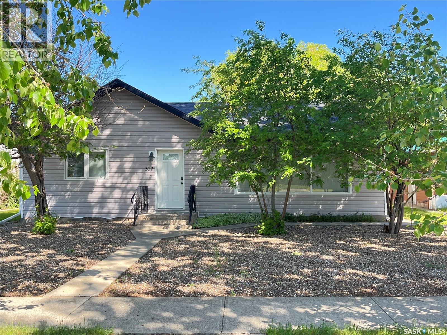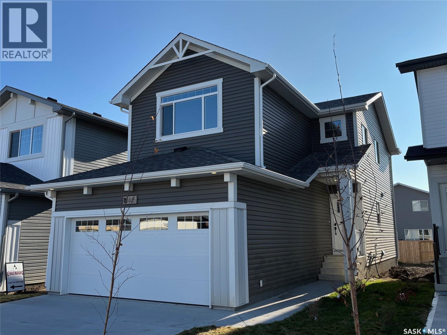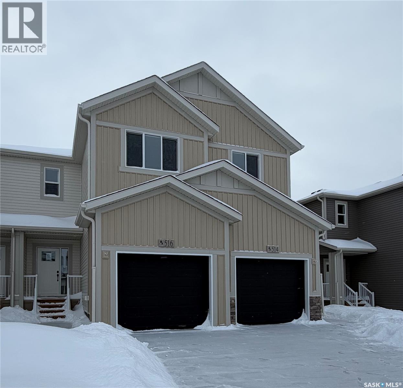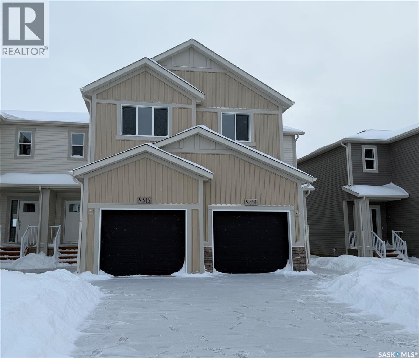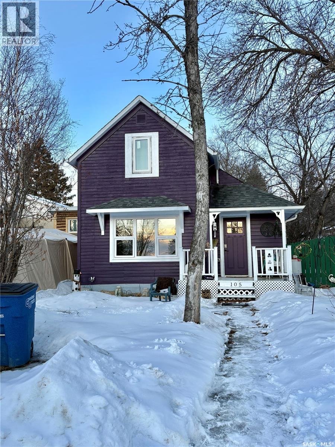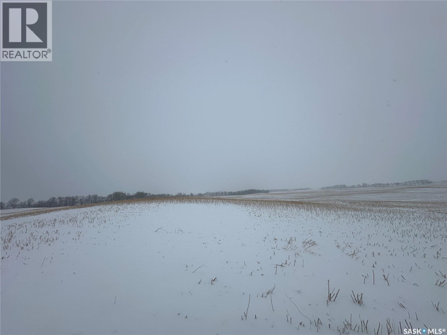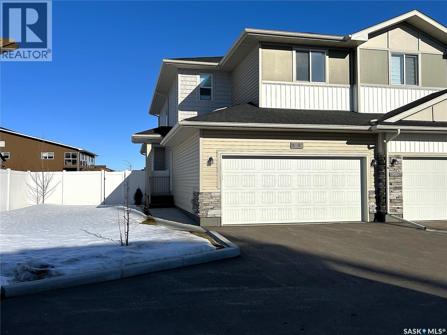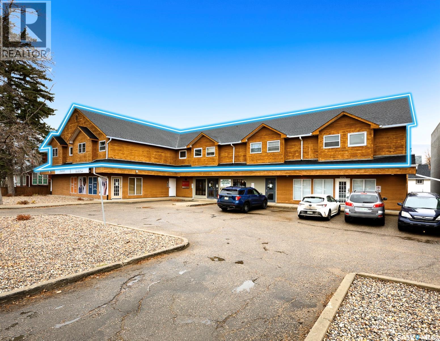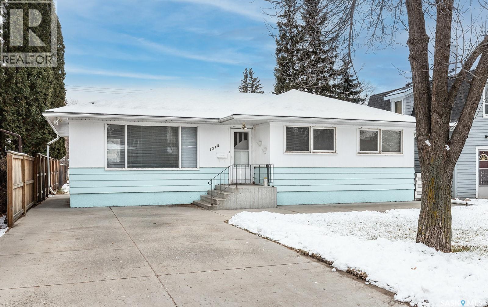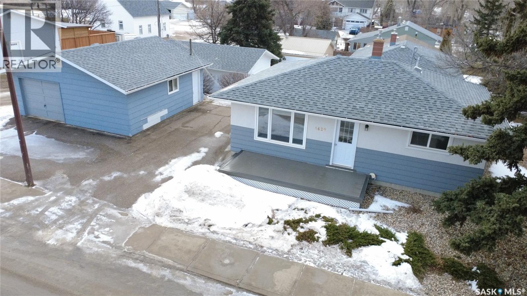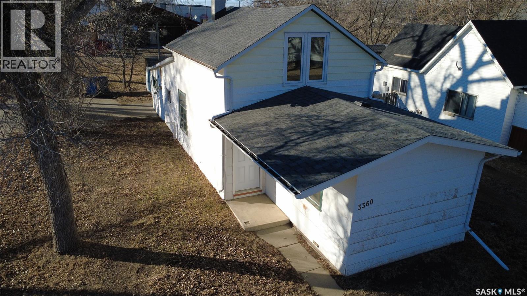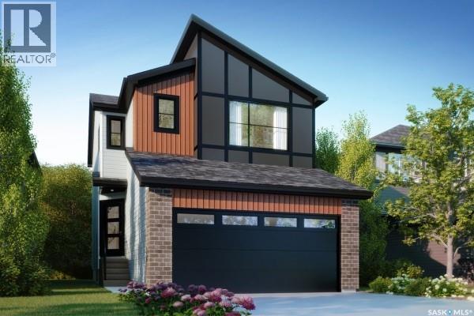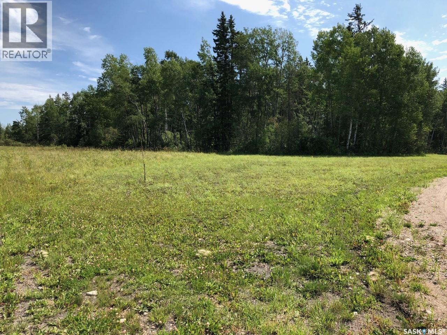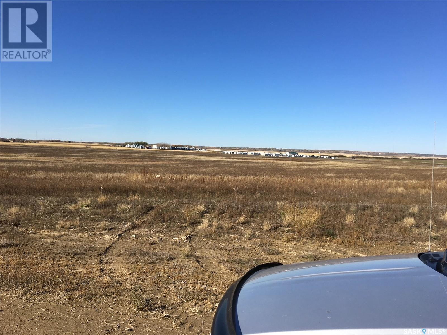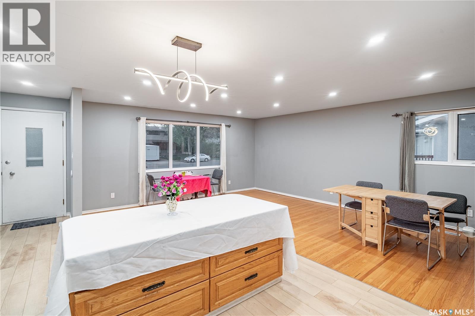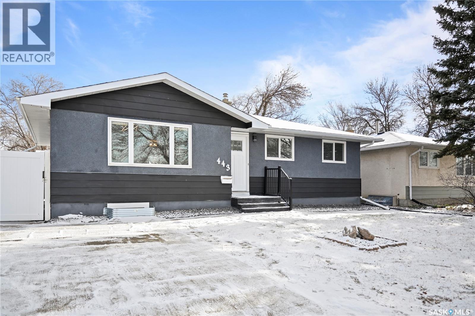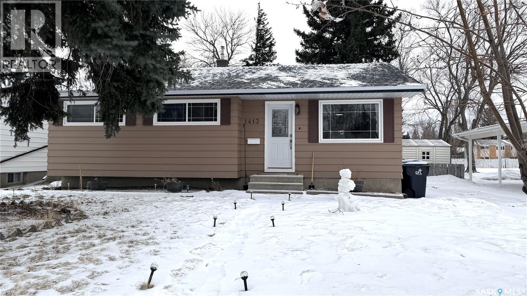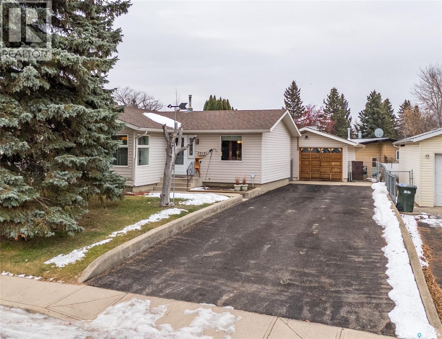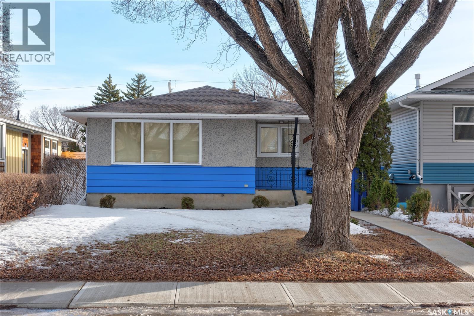211 Thakur Street
Saskatoon, Saskatchewan
Welcome to 211 Thakur Street. Built in 2023, this Modern Bi-level plan in the desirable neighborhood of Aspen Ridge comes with a with a 2 bedrooms legal suite as an additional Mortgage Helper. Upgraded finishes including quartz countertops, soft close cabinets, tiled bathroom floors with Glass Doors, Tiled Laundry, Modern Light Fixtures, Stove Vented out (upstairs and down) are some amazing features this property boasts of. Main floor features a large master bedroom with a 4 piece en-suite, 2 decent sized bedrooms and an open concept kitchen/dining area with Spacious and bright living room. Owner side basement has a Family room with 4 pc bath for Extra Convenience. The legal suite offers open concept design that is sure to impress tenants. Basement. Partially fenced property with rear backyard finished. House also comes with 2 car Detached Garage. Call you favourite Realtor today to book a viewing. (id:62370)
RE/MAX Saskatoon
260 Gunter Street
Aneroid, Saskatchewan
If your are looking for quiet affordable living with a panoramic view of miles of Saskatchewan prairie, this is the property for you. This 1 & 1/2 storey home features original wood floors throughout, 2 bedrooms on the upper level, kitchen, dining room, living room and bathroom with a very unique shower all on the main level. The back porch is a nice size for storing you outdoor attire etc.. The front enclosed porch is on the east side of the home and overlooks the open space beyond your future property. The massive yard consists of a large grassed area, shade trees, shrubs and shelterbelt for protection. Countless wildlife in the viewing area add to the quality of life. Recent upgrades include a new water heater and natural gas wall heater in 2025. As with most older homes there a some upgrades and repairs left to be done, not necessary but maybe on the wish list. Situated on the east side of the Village of Aneroid located on # 13 HWY just 10 minutes from Ponteix and less than an hour southeast of Swift Current, everything you require is within a short drive. Seller will include J.D. Riding Mower, push mower, snow blower and some furnishings if desired by the buyer. (id:62370)
Davidson Realty Group
21 3 Avenue W
Marshall, Saskatchewan
Built in 2010, this 26 ft X 26 ft 1 ½ storey home is ready for your finishing touches. The open plan main level just had new vinyl plank flooring installed and hosts the kitchen, dining and living room areas plus a 2 pc powder room and a main floor laundry/utility room. The pot lights and windows make the space feel light and bright, perfect for entertaining. Enjoy the privacy of the large upstairs primary bedroom and 4-pc bathroom. Outside, is a large yard with plenty of room for your vehicles, with a spot along the side of the home as well as more parking in the front yard. Additional advantages include: Vinyl windows, vinyl siding, newer furnace and a partially fenced yard plus an RV septic hookup. This affordable property is a must see! Call to view. (id:62370)
RE/MAX Of Lloydminster
1536 Uhrich Avenue
Regina, Saskatchewan
Welcome to 1536 Uhrich Avenue, a spacious and inviting split-level home located in the heart of Regina’s desirable Hillsdale neighbourhood. Built in 1962 and offering 1,504 sq. ft. of above-grade living space, this residence sits on a generous 6,528 sq. ft. lot and is perfectly suited for families seeking both comfort and convenience. The main floor boasts a bright and open living room anchored by a large picture window that fills the space with natural light, complemented by laminate flooring and a charming brick-faced wood-burning fireplace. Adjacent to the living room, the dining area provides an ideal space for everyday meals and entertaining, while the kitchen features ample oak cabinetry, functional counter space, and a window overlooking the backyard. Upstairs you will find four bedrooms, each with laminate flooring, and two full bathrooms. The lower level is fully developed, offering a large recreation room and a versatile den that can serve as a home office, fitness area, or playroom. Outside, the mature yard provides privacy and room to relax, complete with a concrete patio, lawn, and plenty of space for kids or pets. The property also features a single detached garage measuring 23.3’ x 15.3’, with a concrete driveway offering parking for multiple vehicles. Ideally located near schools, the University of Regina, Wascana Park, shopping, and all amenities, this home offers a rare opportunity to own a solid, well-cared-for property in one of Regina’s most established and family-friendly communities. (id:62370)
Exp Realty
312 Cypress Street
Maple Creek, Saskatchewan
Charming & Affordable 3-Bedroom Home in Maple Creek. This move-in-ready, one-level home offers both comfort and convenience in a central Maple Creek location. It features a spacious kitchen with a 5-burner gas stove, large pantry, and plenty of storage. The expansive living area and kitchen face west, bringing in abundant natural light throughout the day. The upgraded bathroom is a standout, complete with a luxurious soaker tub and separate shower. Many windows have been replaced, and a small addition was added in 2010 for extra living space. For added convenience, the crawl space is easily accessible with stairs and plywood walls, keeping everything clean and dry—perfect for storing seasonal items. Other highlights include central air, a ground-level deck, a single-car garage, and a carport. Located on a quiet street, this low-maintenance home is ready for immediate possession. Call today to schedule your tour. (id:62370)
Blythman Agencies Ltd.
515 Traeger Manor
Saskatoon, Saskatchewan
"NEW" Ehrenburg built home in Brighton. "HOLDENDERG MODEL ... 1699 sq.ft. - 2 storey. New design with LEGAL SUITE OPTION. Bright and open floor plan. Kitchen features: Superior built custom cabinets, Quartz counter tops, energy star dishwasher, exterior vented Hood Fan, built in Microwave, sit up island and corner pantry. High eff furnace & VanEE system. 3 bedrooms. Master bedroom with 3 piece en-suite (plus dual sinks) and walk in closet. 2nd level laundry. Plus LARGE BONUS ROOM on 2nd level. Double attached garage, poured concrete driveway and front landscaping included. Full New Home Warranty. Currently under construction. **Note** pictures taken from a previously completed unit. Interior and Exterior specs vary between builds. Scheduled for Spring / Summer 2026 POSSESSION (id:62370)
RE/MAX Saskatoon
516 Myles Heidt Manor
Saskatoon, Saskatchewan
Welcome to 516 Myles Heidt Manor, a Manchester Model townhouse built by Ehrenburg Homes in the desirable Aspen Ridge community. Offering 1,530 sq. ft. of thoughtfully designed living space, this home delivers outstanding quality, style, and value — with NO condo fees. The main floor features durable Hydro Plank wide flooring throughout, a bright open-concept layout ideal for both everyday living and entertaining, custom cabinetry with quartz countertops, a large island, and a generous dining area. Upstairs, you’ll find three comfortable bedrooms, a bonus room perfect for a second living area or home office, a 4-piece main bathroom, and convenient upper-level laundry. The spacious primary bedroom is highlighted by a walk-in closet and a luxurious 5-piece ensuite with dual sinks. Additional features include triple-pane windows, high-quality closet shelving, and an attached garage with concrete driveway and sidewalks. Front yard landscaping is included, along with a back patio for outdoor enjoyment. PST & GST are included in the purchase price (rebate to builder), and the home is covered by the Saskatchewan New Home Warranty Program. (id:62370)
RE/MAX Saskatoon
514 Myles Heidt Manor
Saskatoon, Saskatchewan
Welcome to 514 Myles Heidt Manor, a Manchester Model townhouse built by Ehrenburg Homes in the desirable Aspen Ridge community. Offering 1,517 sq. ft. of thoughtfully designed living space, this home delivers outstanding quality, style, and value — with NO condo fees. The main floor features durable Hydro Plank wide flooring throughout, a bright open-concept layout ideal for both everyday living and entertaining, custom cabinetry with quartz countertops, a large island, and a generous dining area. Upstairs, you’ll find three comfortable bedrooms, a bonus room perfect for a second living area or home office, a 4-piece main bathroom, and convenient upper-level laundry. The spacious primary bedroom is highlighted by a walk-in closet and a luxurious 5-piece ensuite with dual sinks. Additional features include triple-pane windows, high-quality closet shelving, and an attached garage with concrete driveway and sidewalks. Front yard landscaping is included, along with a back patio for outdoor enjoyment. PST & GST are included in the purchase price (rebate to builder), and the home is covered by the Saskatchewan New Home Warranty Program. (id:62370)
RE/MAX Saskatoon
105 2nd Avenue S
Big River, Saskatchewan
Welcome Home. Located in the Heart of Big River. This 3 Bedroom home, 1 bath with a bonus room has had many upgrades. Main floor has had new vinyl windows, front door, flooring, counter tops, and paint. Enjoy the main floor addition as your craft room, sun room, dinning room and or even change it into your main bedroom. Exterior of home has had some new siding and paint. Nice large fenced yard has front and back access, garden spot and shed. (id:62370)
RE/MAX P.a. Realty
Estate Of Mildred Boukal Farmland
Fertile Belt Rm No. 183, Saskatchewan
Opportunity to own a productive piece of farmland close to the Town of Estehazy. Estate Representative states that the past renter paid on 115 cultivated acres. G Soil with a Final Soil Rating of 56.91. MLS listing SK028310 is available as an acreage of 10 acres on a legal subdivision of this quarter section, making this an opportunity to live the acreage life, a short, convenient drive from town. (id:62370)
RE/MAX Revolution Realty
9 115 Feheregyhazi Boulevard
Saskatoon, Saskatchewan
Welcome to this exceptional 2-storey end unit townhouse built by Ehrenburg Homes, ideally situated in Windsor Estates within the vibrant Aspen Ridge community. This rare property shows like new and features an extra-large fenced and private backyard along with a large side yard, beautifully landscaped and enhanced by an oversized concrete patio — perfect for outdoor entertaining or quiet relaxation. The owner is responsible for maintaining the fenced in area of the yard only. Inside, the main floor offers a bright and inviting open-concept layout under 9-foot ceilings with a spacious living room, a welcoming dining area, and a stunning white kitchen with large gray island and eating bar, accented by stainless steel appliances including a new convection oven and quartz counter tops. A convenient half bath located just off the garage completes the main level. Upstairs, the primary bedroom serves as a private retreat with a luxurious 5-piece ensuite bath and a walk-in closet. The second floor also includes a versatile bonus room, two additional bedrooms, a 4-piece bathroom, and a thoughtfully placed laundry with new washer and dryer area for added convenience. Notable upgrades completed by the seller include central air conditioning, custom window treatments, and a new oversized washing machine and dryer. Additional features such as side windows for extra natural light, quartz countertops throughout, a double attached garage with direct entry, and extra storage make this home truly turnkey. Located within the growing community of Aspen Ridge within easy walking distance to schools, shopping and public transit, this property is perfect for families, professionals, or anyone seeking a move-in-ready home in a welcoming and well-connected neighborhood. (id:62370)
Boyes Group Realty Inc.
4008 Dewdney Avenue
Regina, Saskatchewan
Excellent investment opportunity. Currently fully occupied. Overall, this property shows well with pride of ownership and good management can be seen as you tour the property. This multi family building features 7 condo apartments located directly across the Pasqua Hospital. It is located on the entire 2nd floor of the building as shown which was built in 1985. Main floor occupants are professional medical and office use. The suite mix features 5-2 bedrooms and 2-1 Bedroom units. The 2 bedroom units have 1.5 bath. All units have their own heating and central air conditioning. 7 parking stalls located at the rear. MAIN FLOOR IS NOT INCLUDED; DIFFERENT OWNERSHIP. CONDO FEES ARE $1,079.95 PER MONTH. (id:62370)
RE/MAX Crown Real Estate
1312 13th Street E
Saskatoon, Saskatchewan
Rare opportunity in sought-after Varsity View! This well-maintained property offers excellent flexibility as either an investment or a family home, featuring a three-bedroom non-conforming suite. Ideally located just a short walk to the University of Saskatchewan, and close to downtown, transit, parks, and the 8th Street shopping corridor. The home combines convenience with strong rental potential. The main floor includes three bedrooms, a bright living room, a dining area, and a kitchen with newer cabinets and countertops. The lower-level suite also offers three bedrooms, an open-concept kitchen and living room, a three-piece bath, shared laundry and impressive high ceilings with large windows that bring in plenty of natural light. Both levels provide ample storage. Parking is a standout feature, with parking for multiple vehicles in the back. Upgrades over the years include a newer concrete work including front drive, front patio and back patio, new roof (2014), soffits and fascia (2012) and water heater expansion tank (2016). The property shows neat and clean throughout and is available for quick possession. Call your favourite Saskatoon (YXE) Realtor® today to arrange a viewing of this rare Varsity View find. (id:62370)
Century 21 Fusion
1420 Chaplin Street E
Swift Current, Saskatchewan
Affordability just got a new address – 1420 Chaplin St. E., Swift Current. Priced at just $238,000, this stylishly renovated 2+1-bedroom, 2-bathroom home proves you don’t need excess square footage to live comfortably or look good doing it. The smart 768 sq.ft. layout eliminates wasted hallways and maximizes every inch. The modern kitchen features sleek melamine cabinetry, stainless steel appliances, and flows seamlessly into a bright, welcoming living room. Both main-floor bedrooms offer comfortable proportions and a spa-worthy 4-piece bath with eye-catching tile and tub surround that truly shines. Downstairs, the rec room is dressed up with trendy barn doors leading to the laundry and utility area, a third bedroom, and a sharp 3-piece bathroom, making it ideal for guests, teens, or movie marathons. Outside, the 24x24 garage is a rare find with half dedicated to parking and half to a fully powered workshop with sub-panel and 220 plug, plus extra parking space for vehicles, toys, or that RV you use every weekend. Add in PVC windows, a 200-amp panel, a high-efficiency furnace, and numerous other updates, and this home delivers big value without the big price tag—proof that good things really do come in well-renovated packages. (id:62370)
Century 21 Accord Realty
3360 Rutland Avenue
Gull Lake, Saskatchewan
While it may not be the Taj Mahal, this budget-friendly gem in the warm-hearted community of Gull Lake, SK, answers the call for those looking for an affordable place to call home. 3360 Rutland Ave. showcases practicality with laundry in the back porch, a spacious kitchen with room for casual eating, a separate dining area, a living room, a 4-piece bathroom, and a roomy primary bedroom. The upper 1/4 storey unveils two adjoining bedrooms. Outside, a double concrete driveway and a charming patio await, offering a spot to relish the great outdoors. Recent updates include a new roof, a high-efficiency furnace, an electric water heater, plumbing, a front door, and some of the windows. With proximity to downtown (given the town's size, it's close to everything), this could be your golden ticket to affordable home ownership. (id:62370)
Century 21 Accord Realty
Land North Of Love
Torch River Rm No. 488, Saskatchewan
This is a great opportunity to own a quarter of land north of Love, SK. Land is located just under 2 miles from the Torch River and half a mile to the Provincial Forest. 158.66 Title acres (NW 08-53-15-2 Ext 0), plus interest in a quarter of lease land south of it (SW 08-53-15-2 – lease land). For NW 08-53-15-2 Ext 0: SCIC soil class P, SAMA states 129 cultivated acres (map area measurement shows approx. 121 acres), stones none to few, level/nearly level, 30 acres of Aspen/Coniferous. Lease land has about 95 cultivated acres (as per map measurement) and SCIC soil class M. 2023 crop was oats, 2024 crop was Canola, with some summer fallow. Call today! (id:62370)
RE/MAX Blue Chip Realty
3044 Dumont Way
Regina, Saskatchewan
Welcome to the Dakota Single Family, where timeless urban style meets modern convenience. Offering 1,430 sq. ft. of thoughtfully designed space, this home blends breezy design with practical features that make life easier. Please note: this home is currently under construction, and the images provided are a mere preview of its future elegance. Artist renderings are conceptual and may be modified without prior notice. We cannot guarantee that the facilities or features depicted in the show home or marketing materials will be ultimately built, or if constructed, that they will match exactly in terms of type, size, or specification. Dimensions are approximations and final dimensions are likely to change, and the windows and garage doors denoted in the renderings may be subject to modifications based on the specific elevation of the building. A welcoming double front-attached garage sets the tone, leading into an open-concept main floor where natural light fills the space. The kitchen, complete with quartz countertops and a corner walk-in pantry, flows effortlessly into the dining and living areas — ideal for everything from relaxed mornings to lively family gatherings. A 2-piece powder room rounds out the main floor. On the second level, you’ll find 3 well-sized bedrooms, including a primary suite with its own walk-in closet and private ensuite. A bonus room offers flexible space for a home office, playroom, or reading nook, while second-floor laundry adds everyday ease. This home comes fully equipped with a stainless steel appliance package, washer and dryer, and concrete driveway — all wrapped in coastal-inspired finishes to create a space that feels like home the moment you arrive. (id:62370)
Century 21 Dome Realty Inc.
Turnbull/reynolds
Hudson Bay Rm No. 394, Saskatchewan
Vacant lot located approx 3 miles north of the town of Hudson Bay, Sk This is a pie shaped lot and is 2.36 acres in size. Taxes are $134. (id:62370)
Century 21 Proven Realty
Lot 5 Phase 3 Waschuk Park
Blucher Rm No. 343, Saskatchewan
5.56 acres of Commercial Zoned Land with city water, gas and electrical to front of lot provided by Green Hills Developments as agreed to in the Developers Service Agreement with the RM of Blucher. Buyer to pay GST on purchase price. Buyer is responsible for the road approach and septic system and RM Service Agreement Fee. List of permitted uses and site plan in supplement to listing. (id:62370)
RE/MAX Bridge City Realty
3205 Grant Road
Regina, Saskatchewan
Welcome to this spacious and highly versatile 5-bedroom, 3-bathroom bungalow situated on a quiet street in the prime, established neighborhood of Whitmore Park. Offering 1,109 sq. ft. of comfortable main-floor living, this property is perfectly configured for large families, multi-generational living, or savvy investors seeking rental income. The bright main floor features a welcoming living room, a dining area, and three generous bedrooms, including a Primary Bedroom with private 3-piece Ensuite and an additional full bath. The true highlight is the fully developed lower level, which offers incredible flexibility. It includes two additional bedrooms, a second kitchen and dining area, a 3-piece bathroom, and ample storage/laundry space. This setup is perfectly suited for an in-law suite or a dedicated rental unit, providing an immediate path to maximizing value. Outside, enjoy a fully fenced backyard and a large single detached garage. Location is paramount: you are just minutes from the University of Regina, Sask Polytech (SIAST), Ring Road access, and all desirable South End amenities. This is a solid, well-located property offering unparalleled potential for comfort, convenience, and passive income. Don't miss this opportunity in one of Regina's most desirable communities! Book your showing today! (id:62370)
Royal LePage Next Level
443 Argyle Street N
Regina, Saskatchewan
Welcome to 443 N Argyle Street, where modern comfort meets timeless design in this beautifully renovated bungalow, perfectly suited for today’s family lifestyle. Nestled in the heart of Regina’s sought-after Coronation Park, this home has been thoughtfully transformed with style, functionality, and versatility in mind. The sun-filled open-concept main floor creates an inviting atmosphere, seamlessly connecting the spacious living area with a contemporary kitchen and dining space—ideal for everyday living and effortless entertaining. Three well-appointed bedrooms are located on the main level, including a serene primary retreat complete with a private ensuite. A stylishly updated full bathroom features elegant, high-end finishes that elevate the space. Downstairs, the fully developed basement expands your living options with a generous recreation room, a sleek four-piece bathroom, and two additional bedrooms, each with full egress windows that bring in abundant natural light. A kitchen rough-in is already in place, offering excellent potential for a future mortgage-helper suite or a comfortable guest retreat. Outside, enjoy a large, fully fenced backyard, perfect for relaxing, entertaining, or family fun, along with a double detached garage with convenient lane access. Adding exceptional value are the 2025 infrastructure upgrades, including a high-efficiency furnace and a full suite of brand-new appliances—making this home truly move-in ready. Ideally located just steps from Huda School, Thom Collegiate, and with easy access to Ring Road and public transit, this exceptional property is a rare opportunity to own a stylish, turn-key home in a vibrant, family-friendly neighborhood. (id:62370)
Royal LePage Next Level
1413 Nicholson Road
Estevan, Saskatchewan
Located steps from parks, outdoor skating rink and two schools, this well cared for bungalow offers the perfect setting for family life. Built in 1961 and lovingly updated over the years, this home is move-in ready and full of comfort. The bright, updated kitchen (2022) with new appliances is perfect for busy mornings and family dinners, while the refreshed basement (2017) offers extra space for a playroom, rec room, or cozy movie nights. Don’t forget the bar area in the basement that makes entertaining a breeze! Fresh paint throughout in 2025 gives the home a clean, welcoming feel, and important updates like the furnace (2016), new sump pump, water heater (2025), duct cleaning (2025), new dryer (2025), and new bathroom flooring (2025) offer peace of mind for years to come. Step outside and you’ll fall in love with the large, fully fenced and treed backyard—plenty of room for kids to run, pets to play, and summer gatherings with family and friends. Two sheds provide great storage for toys, tools, and seasonal gear. This is a well-cared-for home in a fantastic location that you won’t want to miss! (id:62370)
RE/MAX Blue Chip Realty - Estevan
1315 Cowan Drive
Prince Albert, Saskatchewan
Exceptionally well maintained 3 bedroom and 2 bathroom bungalow located in the desirable Crescent Heights neighbourhood! From the moment you step inside the hardwood floors throughout the main living areas set a warm and inviting tone. The main floor offers a large living room filled with natural light, a generously sized dining area and a spacious kitchen featuring a south facing window, ample cabinetry and counter space. There are also 3 good size bedrooms and a 4 piece bathroom that complete this level. The fully finished basement offers a cozy family room that features a gas fireplace that is ideal for relaxing or entertaining. This level also includes a 3 piece bathroom, a convenient laundry room, a versatile den suitable for a home office or hobby space, a cold storage room offering practical space for food or seasonal items, and a separate storage room that could easily be used as a workshop. Notable upgrades include furnace (2024), shingles, and windows and doors. Situated on a beautifully maintained, fully fenced yard, complete with a garden area ideal for the green thumb, a south facing patio for outdoor enjoyment, and a single detached heated garage that has a new heater (2024). Located close to Cooke Municipal Golf Course, John Diefenbaker school, St. Catherine School and École Holy Cross School! Act now and make this your next home! (id:62370)
RE/MAX P.a. Realty
139 Smith Street N
Regina, Saskatchewan
Very well kept bungalow in a great location, close to many amenities including shopping and schools. This home features a large kitchen with ample cupboard and counter space, a good sized living room, and a recently updated bathroom. Most of the flooring and paint have also been updated. The well developed basement offers a spacious family room, a large guest bedroom, and a generous storage/utility room. The patio set in the backyard is included, making it perfect for enjoying the outdoor space right away. Excellent double car heated garage. (id:62370)
Century 21 Dome Realty Inc.
