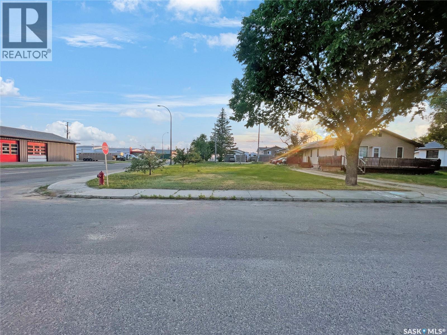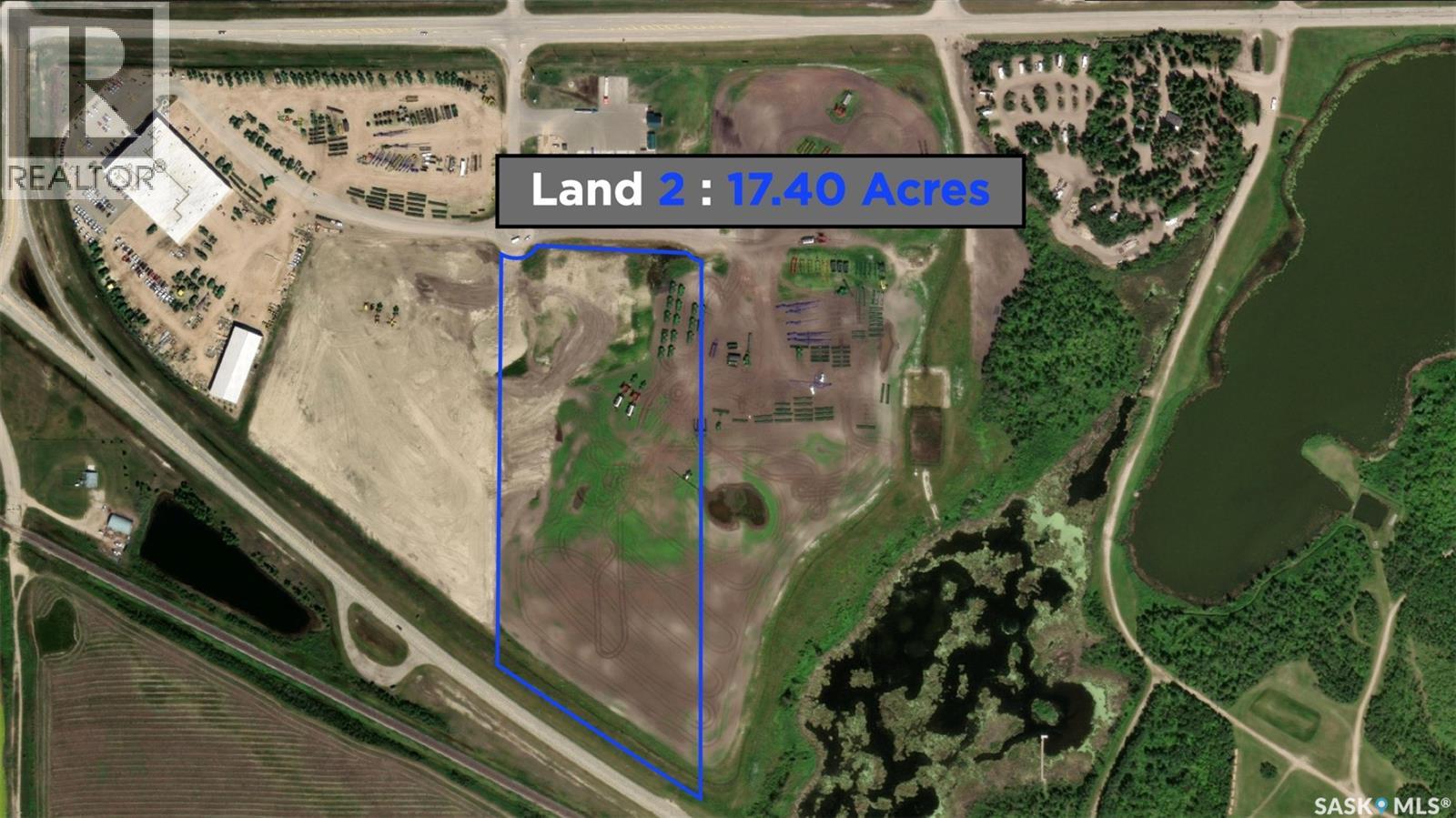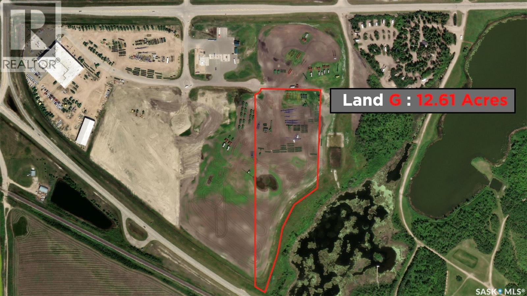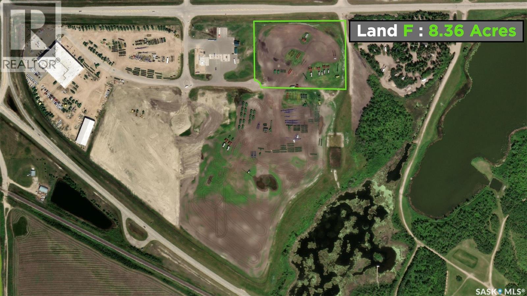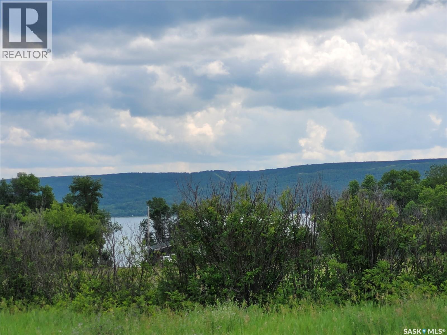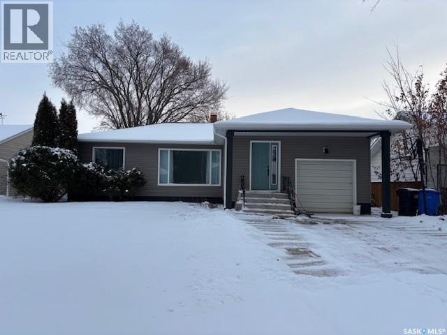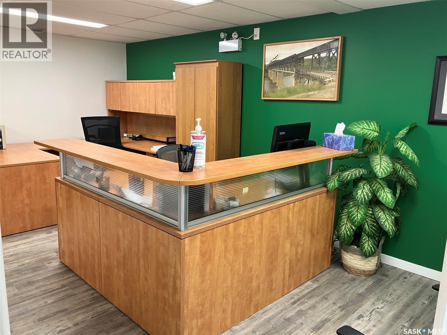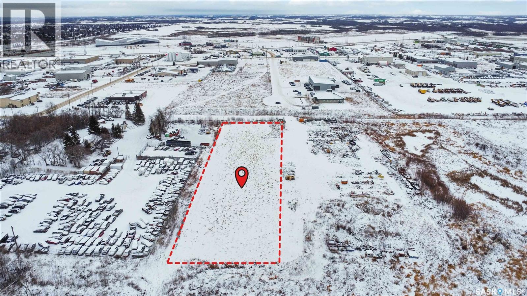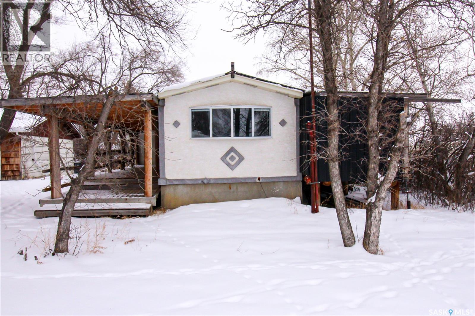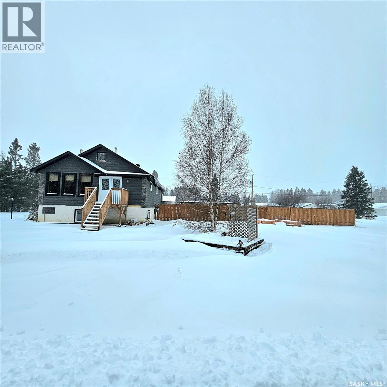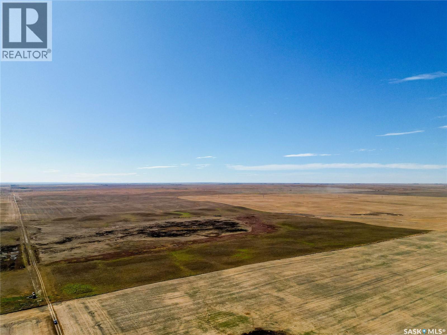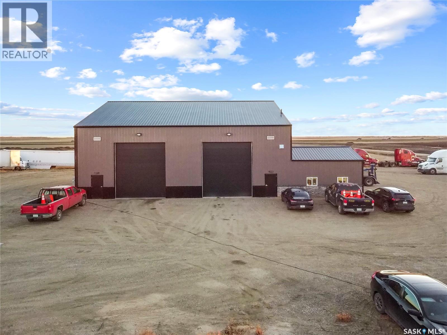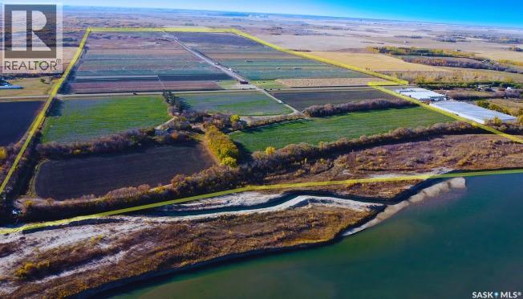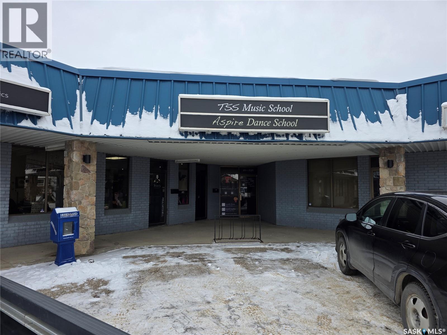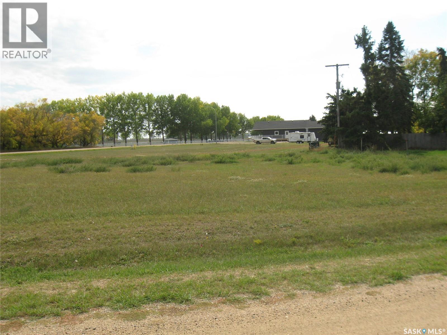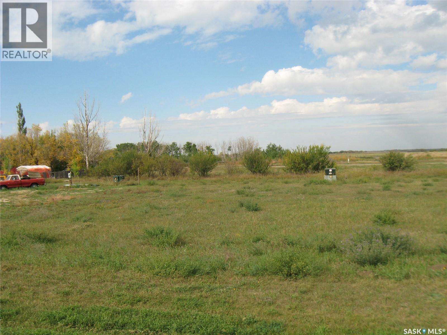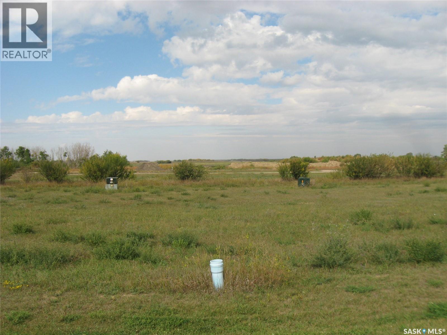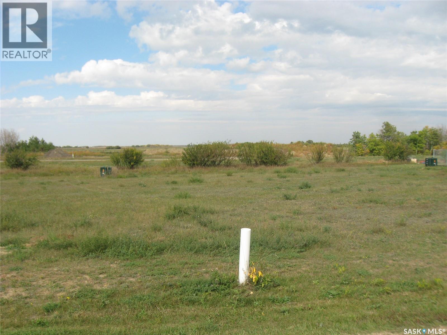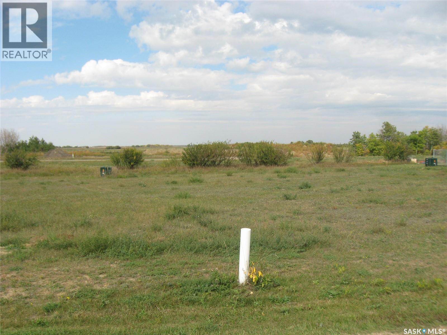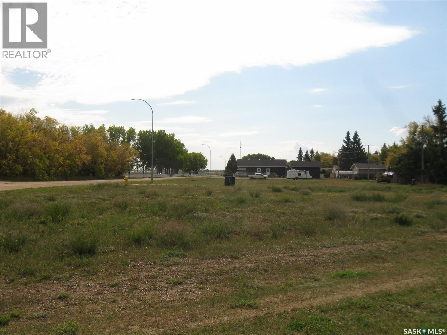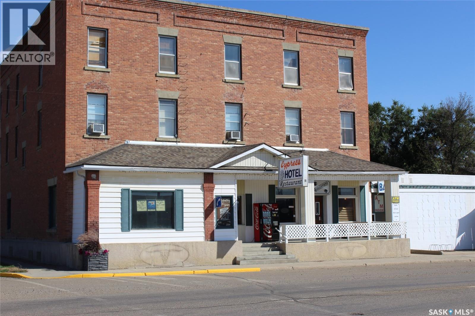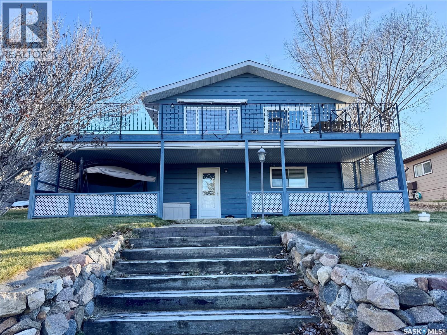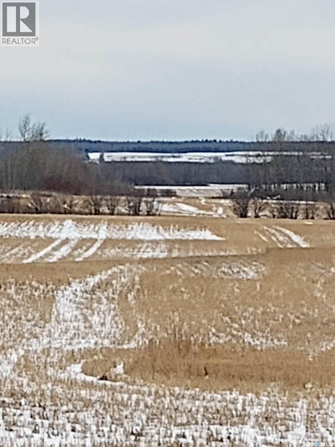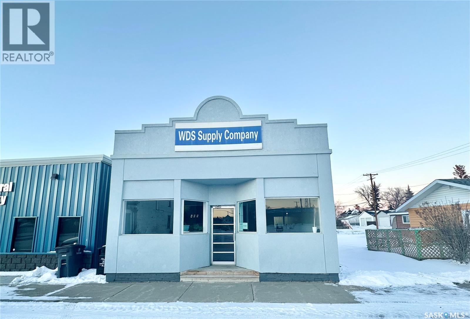204 9th Avenue Nw
Swift Current, Saskatchewan
Imagine the opportunities for your growing business with this highly sought after RESIDENTIAL/ COMMERCIAL zoned lot! Reep the benefits of the high traffic road by creating brand recognition and easy access. A location next to busy thriving businesses will generate additional traffic to your business and keep you top of mind. This location offers easy access to the number one highway, only blocks away and a straight shot to the downtown core! Enjoy the ability to potentially work AND live in the same building while saving money doing so. Lots available like this are few and far between in the city. Call today for more details and information! (id:62370)
RE/MAX Of Swift Current
(H) 480 York Road W
Yorkton, Saskatchewan
Pattison Developments Industrial Park offers 38.41 acres of prime industrial land available at $130,000 per acre, with parcels to be subdivided by the seller as required. The land sits high with excellent drainage, and development plan is with the City of Yorkton, identifying drainage and service roads. Municipal services are adjacent to the property, and the Industrial Park plan provides multiple access points. Strategically located at the main entrance to the City of Yorkton on Highway 16 near York Road and close to the new City Bypass, the site benefits from strong traffic counts, excellent visibility, and direct exposure to all heavy truck traffic. Both canola crushing plants are in the immediate vicinity. Additional information is available, including development levies, service locations, topography, and soil reports. The seller will build to suit, subject to certain development restrictions. (id:62370)
RE/MAX Blue Chip Realty
G 480 York Road W
Yorkton, Saskatchewan
Pattison Developments Industrial Park offers 38.41 acres of prime industrial land available at $130,000 per acre, with parcels to be subdivided by the seller as required. The land sits high with excellent drainage, and development plan is with the City of Yorkton, identifying drainage and service roads. Municipal services are adjacent to the property, and the Industrial Park plan provides multiple access points. Strategically located at the main entrance to the City of Yorkton on Highway 16 near York Road and close to the new City Bypass, the site benefits from strong traffic counts, excellent visibility, and direct exposure to all heavy truck traffic. Both canola crushing plants are in the immediate vicinity. Additional information is available, including development levies, service locations, topography, and soil reports. The seller will build to suit, subject to certain development restrictions. (id:62370)
RE/MAX Blue Chip Realty
F 480 York Road W
Yorkton, Saskatchewan
Pattison Developments Industrial Park offers 38.41 acres of prime industrial land available at $130,000 per acre, with parcels to be subdivided by the seller as required. The land sits high with excellent drainage, and development plan is with the City of Yorkton, identifying drainage and service roads. Municipal services are adjacent to the property, and the Industrial Park plan provides multiple access points. Strategically located at the main entrance to the City of Yorkton on Highway 16 near York Road and close to the new City Bypass, the site benefits from strong traffic counts, excellent visibility, and direct exposure to all heavy truck traffic. Both canola crushing plants are in the immediate vicinity. Additional information is available, including development levies, service locations, topography, and soil reports. The seller will build to suit, subject to certain development restrictions. (id:62370)
RE/MAX Blue Chip Realty
Blk/par 1 Plan #102203019 Lakeview Lot 1
Fertile Belt Rm No. 183, Saskatchewan
Sink your roots near the captivating beauty of Round Lake, Saskatchewan! This large 1.74 acre lake-view parcel, nestled in the tranquility of the scenic Qu'Appelle Valley, beckons you to embrace an acreage lifestyle near the lake. Conveniently located on paved Lake Wood Rd, (formerly Widdup Rd.), this slice of paradise is the last one of four large side-by-side parcels, offering an idyllic canvas for your dream home. Parcels 2,3 and 4 have sold. Parcel 2's owner reports that their home now enjoys natural gas, power, an artesian well, septic tank, high-speed fiber-optic internet, and a 2-minute walk to the water's edge,(approximately 180 meters away). Nearby boat launches at Bird's Point and West End ensure convenient access for all your aquatic adventures. The large 1.74 acre lot provides ample space for all your toys. This lakeview community provides the perfect balance of nature and convenience. Grab this lot while it's still available! (id:62370)
RE/MAX Revolution Realty
124 8th Avenue W
Canora, Saskatchewan
This charming home located in Canora, SK offers 1,264 square feet of comfortable main floor living, featuring stunning hardwood floors in the living room and 3 spacious bedrooms. The large eat-in kitchen provides ample space for daily dining and entertaining. There is also spacious porch and 4pce bathroom. The full basement consists of a recreation area, extra bedroom and has roughed-in plumbing for a 2-piece bath, giving you room to grow. Outside you will find a large fenced in backyard which includes a dog run and a storage shed, perfect for outdoor enjoyment and easy organization. Major upgrades completed in 2017 include vinyl siding, soffit, fascia, instantaneous hot water heater, and new furnace, enhancing energy efficiency and peace of mind. All appliances are included, making this an easy move in ready opportunity. Give us a call for your personal tour! (id:62370)
Community Insurance Inc.
222 Centre Street
Nipawin, Saskatchewan
Office space for lease in the heart of Nipawin at 222 Centre Str downstairs. Prominent location close to the post office, in the high foot traffic area. Approx. 500 sq ft of renovated office space, including 2 rooms, coffee nook and the storage niche. $1000/month, internet is included, power extra. There is an option to rent one room only. There is a shared bathroom. Central heating&cooling with supplementary baseboard heat. This could be a great option for your new or existing business! (id:62370)
RE/MAX Blue Chip Realty
0 42nd Street E
Prince Albert, Saskatchewan
Opportunity awaits with this 1.49 acre heavy industrial parcel located in the South Industrial area of PA. The property is comprised of 18 separate titles, offering flexibility for development, expansion, or future disposition. Ideally situated just blocks from Lake Country Co-Op Leisure Center, auto dealerships, and convenient highway access, this location provides excellent connectivity for a wide range of industrial and commercial uses. The land features flat, level topography, minimizing site preparation costs and making it ready for immediate business use. Zoned Heavy Industrial, this property is well suited for manufacturing, warehousing, logistics, equipment storage, or other industrial operations. Here is your opportunity to acquire a well-located industrial land in a commercial corridor. Contact your favourite agent to schedule a site visit today! (id:62370)
Boyes Group Realty Inc.
513-515 2nd Avenue S
Simmie, Saskatchewan
Bring your fishing rod and move into the best cottage in Simmie, SK just steps from Duncairn Dam. This property is a double lot site on a corner with all the amenities you are looking for. The home is a mobile home, set up on a full preserved wood basement. Lots of loving care has been put into this home with, upgraded electrical panel, new natural gas furnace, new hot water heater and an all metal roof. The home is pretty unassuming from the street but features two large covered decks for all of the outside enjoyment. The home has an open kitchen to living room space with neat laminate flooring and access to the deck through garden doors. There are two bedrooms with tons of closet space and the main floor bath is fully renovated with ceramic tile and a modern look. The lower level is framed out for various rooms and rough plumbed for a bathroom. With all this space, there is room to add any out building you are interested in, the current Atco Trailer on the site is slated to be moved in the spring so there is plenty of room for a garage. Affordabe and peaceful this property has location locked in and is ready for you. (id:62370)
Access Real Estate Inc.
201 7th Street E
Choiceland, Saskatchewan
Welcome to this sprawling property, privately situated on a 0.64 acre lot on the edge of Choiceland. With 3 bedrooms and 3 bathrooms, close to the school, arena and sports ground, PLUS its own huge above ground swimming pool, this home is perfect for your growing family! Many upgrades have already been done and with your finishing touches, the potential here is incredible! Shingles and some windows done in 2024, deck 2019, pool 2018, water heater 2017, furnace 2015 and so much more! Call today to book your viewing on this gorgeous family home! (id:62370)
Royal LePage Icon Realty
1 Quarter Near Gravelbourg, Sk (Laflamme)
Gravelbourg Rm No. 104, Saskatchewan
Located near Gravelbourg, SK in the RM of Gravelbourg #104, this quarter section offers a great opportunity to purchase mixed use hay & crop land within close proximity to the thriving agricultural community of Gravelbourg. SCIC rates this property as a “H” soil class. The soil colour is Brown and the SAMA soil final rating weighted average is 51.16. The land features gently rolling topography with few-to-no stones, and is currently being used for cut and baling. Whether you are adding to an existing operation or seeking a secure long-term investment, this property is a great opportunity. If you are looking for more land, there are several quarters listed for sale in the area via separate listings, one which includes a robust yard site with large grain bins. (id:62370)
Sheppard Realty
09 New Horizon Park
Edenwold Rm No.158, Saskatchewan
Warehouse with office space in New Horizon Commercial Park, built in 2022 and set up on 1.94 acres fenced yard with excellent exposure and easy highway access. The 3,600 sq ft warehouse offers 20 ft height, four 14×16 grade-level overhead doors, bright lighting and ample open floor space for a wide range of industrial and storage uses. The massive gravel yard provides wide turning radius, drive-through circulation and generous outdoor storage and parking for equipment and materials. The additional 400 sq ft office and staff space with washroom keeps administration on site, while ample on-site power, yard lighting and service connections support efficient 24/7 operation. Do not miss this opportunity! Book your showing today. (id:62370)
Royal LePage Next Level
310 Valley Road
Corman Park Rm No. 344, Saskatchewan
A rare paved-frontage development canvas just 2 miles south of Saskatoon in the RM of Corman Park. Five contiguous parcels totaling 395.07 titled acres on Valley Road pavement with commanding downtown skyline, 2,300 Feet of river frontage, river-valley views and a quick drive to Saskatoon International Airport. Access: Direct paved Valley Road frontage All season great access, premium buyer appeal, 4,900 Feet of pavement frontage. Location: 2,300 Feet of river frontage. Views: Elevated benches deliver city skyline + river-valley sightlines Zoning: AR1 Agricultural Residential 5 parcels / 395 acres Irrigation: 286 irrigated acres 1 pivot, 2 Linear and some underground irrigation. Utilities: Large powerline corridor on site Airport Proximity: Short, efficient drive to YXE Legals: Nw & Ne 2-36-6 w3, Nw 1-36-6 w3 Mineral rights included with Nw 1-36-6 w3 (except coal) (id:62370)
Marcel Leblanc Real Estate Inc.
9 1025 Boychuk Drive
Saskatoon, Saskatchewan
SUBLEASE. Great location. 1638 sq ft retail space. Close to 8th Street. Plenty of onsite parking. Landlord willing to negotiate a longer term lease with a qualified tenant. (id:62370)
Royal LePage Saskatoon Real Estate
695 Cory Street
Asquith, Saskatchewan
Build your dream home on one or multiple serviced lots in the Town of Asquith This 60 X 121 irregular lot gives the option the build a large bungalow or any style that of house you like. Only a short drive to Saskatoon, 3 golf courses and a regional park. The town has all amenities within walking distance as well as a K-12 school. Don't miss out on this great opportunity!!! (id:62370)
Coldwell Banker Signature
720 Cory Street
Asquith, Saskatchewan
Build your dream home on one or multiple serviced lots in the Town of Asquith This 60 X 121 irregular lot gives the option the build a large bungalow or any style that of house you like. Only a short drive to Saskatoon, 3 golf courses and a regional park. The town has all amenities within walking distance as well as a K-12 school. Don't miss out on this great opportunity!!! (id:62370)
Coldwell Banker Signature
730 Cory Street
Asquith, Saskatchewan
Build your dream home on one or multiple serviced lots in the Town of Asquith This 60 X 121 irregular lot gives the option the build a large bungalow or any style that of house you like. Only a short drive to Saskatoon, 3 golf courses and a regional park. The town has all amenities within walking distance as well as a K-12 school. Don't miss out on this great opportunity!!! (id:62370)
Coldwell Banker Signature
740 Cory Street
Asquith, Saskatchewan
Build your dream home on one or multiple serviced lots in the Town of Asquith This 60 X 121 irregular lot gives the option the build a large bungalow or any style that of house you like. Only a short drive to Saskatoon, 3 golf courses and a regional park. The town has all amenities within walking distance as well as a K-12 school. Don't miss out on this great opportunity!!! (id:62370)
Coldwell Banker Signature
750 Cory Street
Asquith, Saskatchewan
Build your dream home on one or multiple serviced lots in the Town of Asquith This 60 X 121 irregular lot gives the option the build a large bungalow or any style that of house you like. Only a short drive to Saskatoon, 3 golf courses and a regional park. The town has all amenities within walking distance as well as a K-12 school. Don't miss out on this great opportunity!!! (id:62370)
Coldwell Banker Signature
715 Cory Street
Asquith, Saskatchewan
Build your dream home on one or multiple serviced lots in the Town of Asquith This 60 X 121 irregular lot gives the option the build a large bungalow or any style that of house you like. Only a short drive to Saskatoon, 3 golf courses and a regional park. The town has all amenities within walking distance as well as a K-12 school. Don't miss out on this great opportunity!!! (id:62370)
Coldwell Banker Signature
343 Redcoat Drive
Eastend, Saskatchewan
It is time to become your own boss in the hospitality industry where tourism is getting a huge boost. Located in the busy town of Eastend, gateway to the Cypress Hills, and home of the T-Rex Discovery Centre, this business has it all. Offered as a turnkey opportunity, this hotel/motel has 9 rooms, a full restaurant, and a full-service tavern. The kitchen is open 6 days a week with a full grill, charbroiler, deep fryer, oven, and walk-in cooler. The tavern seats 120 people and has a patio for outdoor entertaining. The tavern has a full liquor license (including off sale) and VLTs. Included in the price are the POS system, a liquor gun to keep easy track of consumption, and a pool table to entertain your guests. The property also has a two-bedroom owner's suite that is large and comfortable. The business includes all chattels required to run the business; inventory is separate. Sturdy 3 story brick building with 107 years of history this business has been the lifeblood of the community and the heart of the action. The area has seen a lot more tourism as well as industry as of late with the Helium Action Plan taking place in the region. The arrival of vintage trains will see the tourism in Eastend boom. This opportunity to be part of the action of a new tourism chapter begins here. (id:62370)
Access Real Estate Inc.
69 Snedden Crescent
Maple Bush Rm No. 224, Saskatchewan
Don’t miss this rare opportunity to own a beautifully updated lake property located in one of the nicest and most sought-after lake communities in Saskatchewan. Located in Palliser Provincial Park on Lake Diefenbaker (voted top regional park in 2024). This move in ready home features 2 bedrooms, 2 bathrooms, and a fully renovated kitchen complete with sleek white, soft-close cabinetry, stainless steel appliances, and an eat-at bar perfect for family and guests. The bright and open main floor showcases stunning views of the lake, with direct access to the expansive front deck where you can enjoy the scenery from sunrise to sunset. The wrap-around deck offers multiple outdoor living spaces, while the private rear yard provides an ideal setting for relaxing, entertaining, and enjoying smores around the firepit. Located just a short stroll from some of the most beautiful stretches of beach in the entire park. Additional features include updated flooring throughout the main floor, ample off-street parking and excellent proximity to all of the parks amenities. Palliser Regional park offers a golf course, heated swimming pool, community hall, concession, play grounds and more. Whether you’re seeking a full-time retreat or the perfect getaway, this exceptional lake property delivers comfort, style, and one of the best beachside locations Lake Diefenbaker has to offer. (id:62370)
Royal LePage Next Level
Ne-26-37-05-W2
Endeavour, Saskatchewan
For more information, please click the "More Information" button. Located northwest of Yorkton. 151.56 acres with 120 acres cultivated. (id:62370)
Easy List Realty
405 2nd Street
Dundurn, Saskatchewan
Welcome to this fully renovated commercial gem located in the heart of Dundurn, just a short 20-minute drive south of Saskatoon. With over 2100 sq ft on the main floor, the building encompasses a 1200 sq ft store front reception area featuring a wet bar, two private offices, a 400 sq ft boardroom/living quarter, and a 750 sq ft warehouse/workshop with an overhead door. The large concrete slab in the back is versatile for parking or shipping containers. Professionally renovated, the basement adds an extra 1200 sq ft, offering a self-contained living space with two bedrooms, kitchen, laundry, family room, and a bathroom. High-end aluminum core board built-in cabinets enhance the interior. The entire property has undergone a comprehensive renovation, including newer flooring, bathrooms, shingles, mechanical systems, water heater, and furnace, with the seller investing over $200k in upgrades over the past few years. This expansive space presents numerous possibilities, making it suitable for retail, office, medical, warehouse, or small business ventures. Don't miss the opportunity to explore the potential of this meticulously renovated property, offering both space and versatility for various business endeavors. (id:62370)
Royal LePage Varsity
