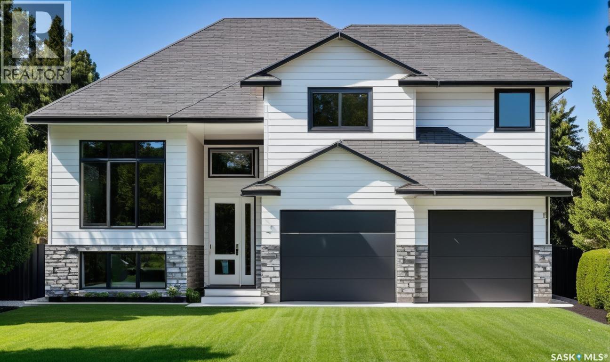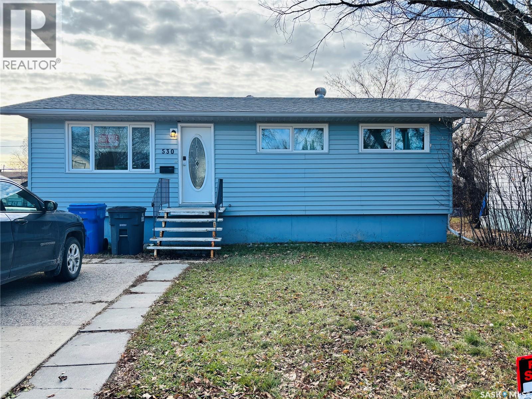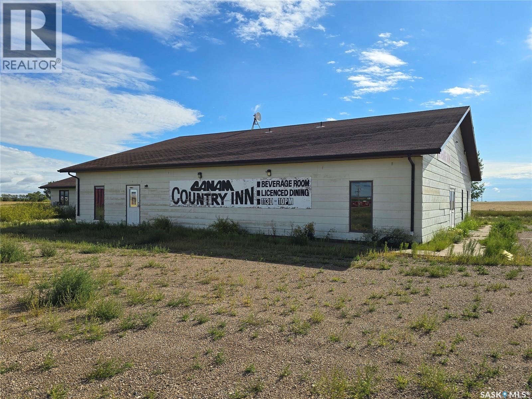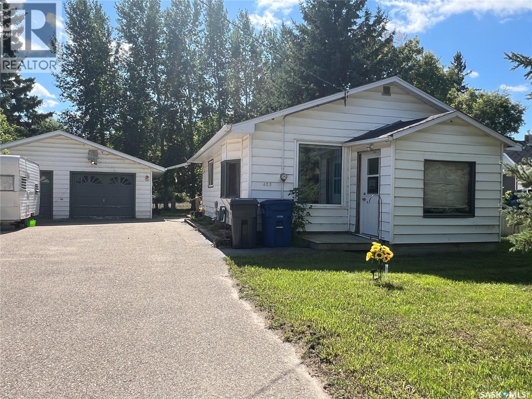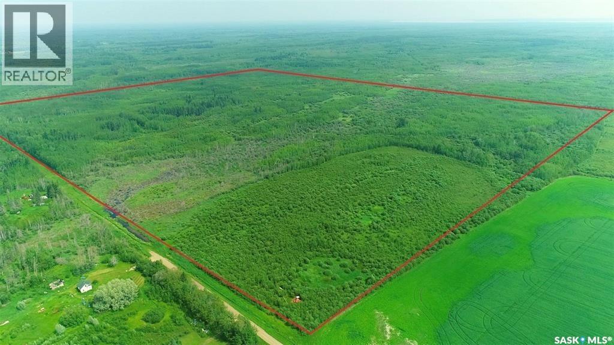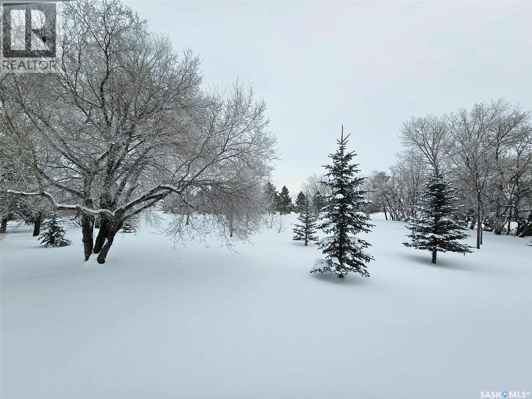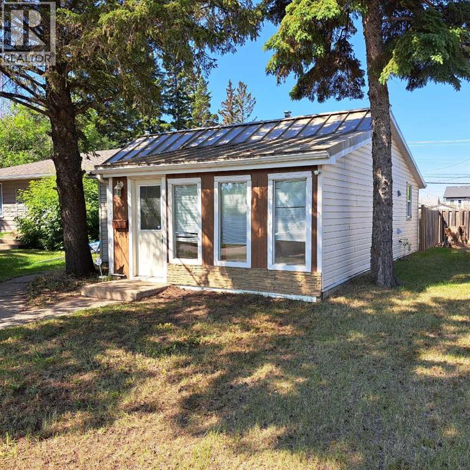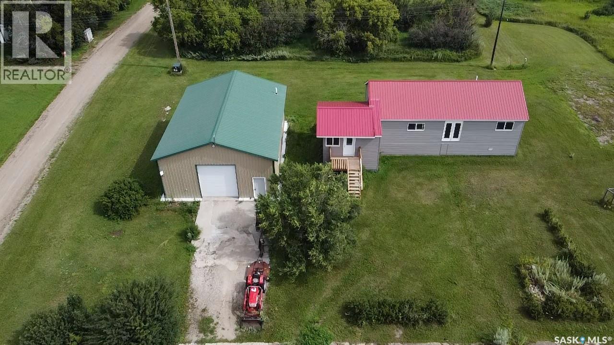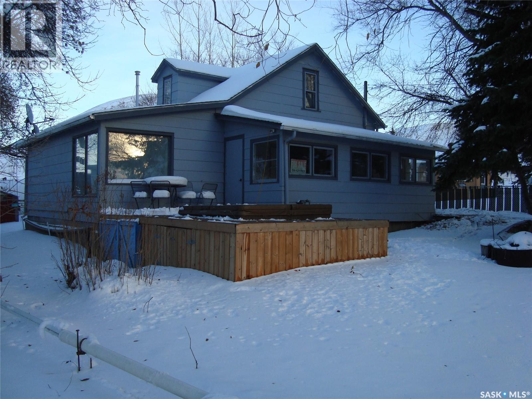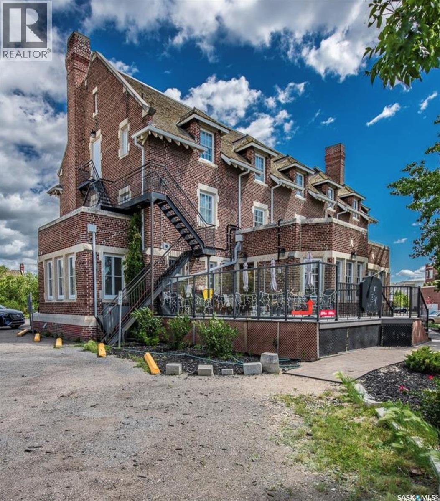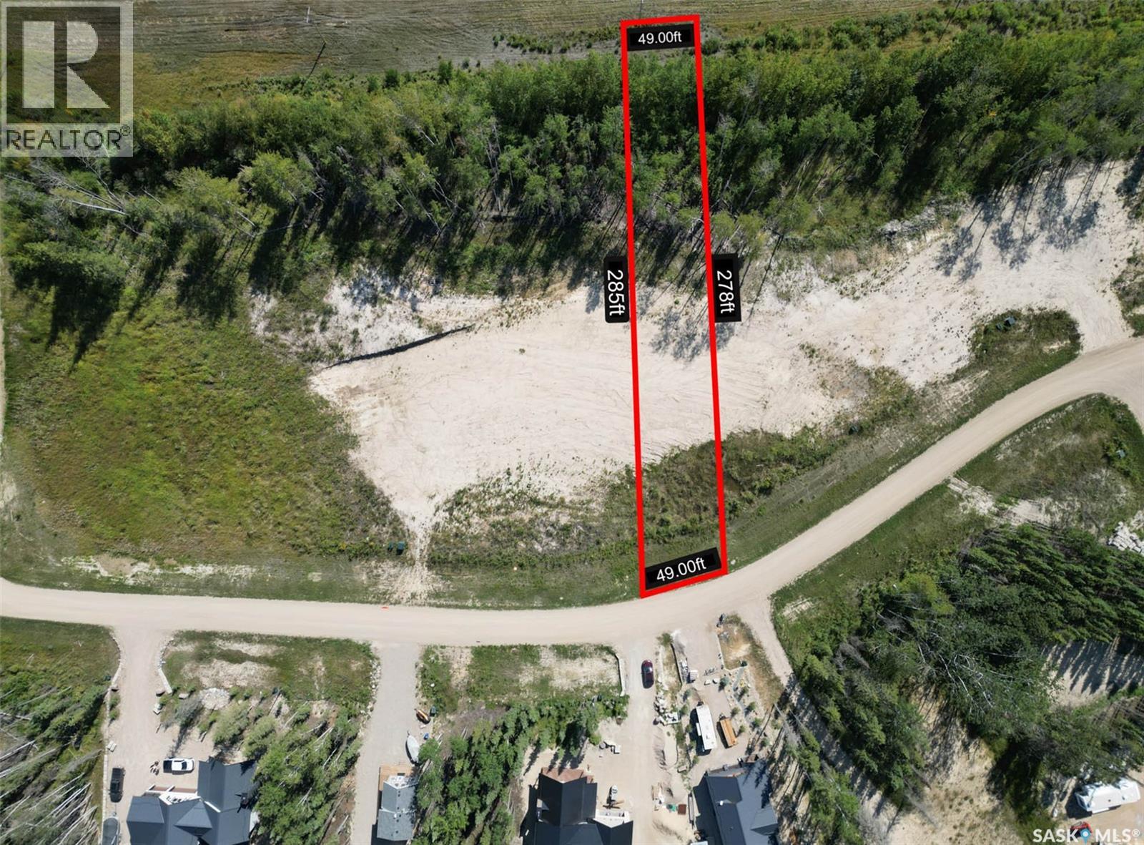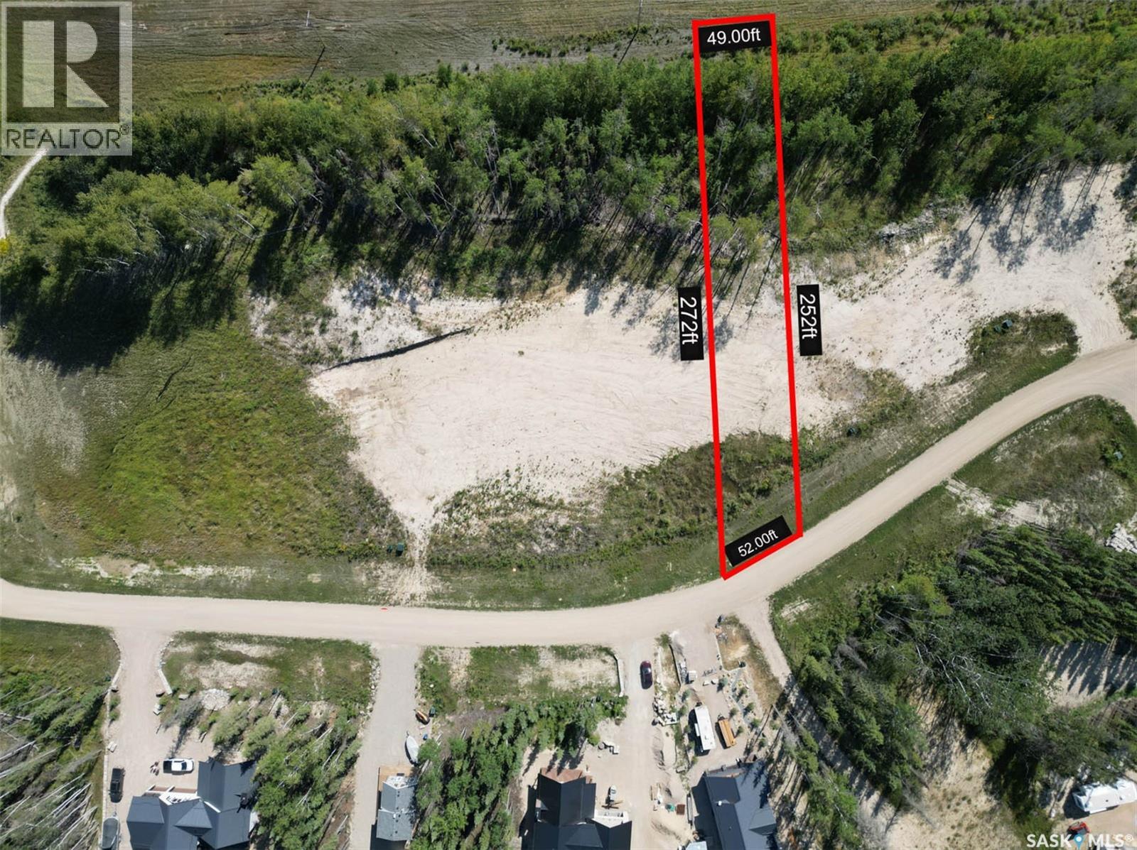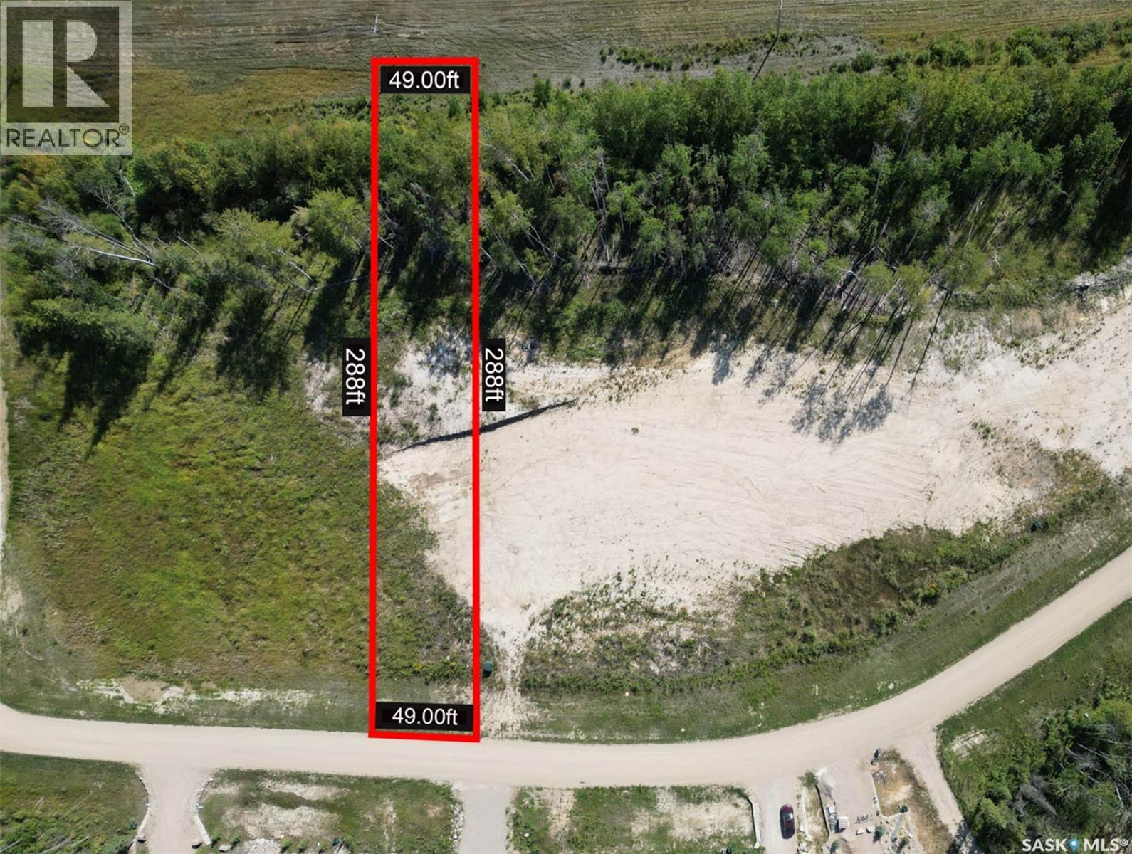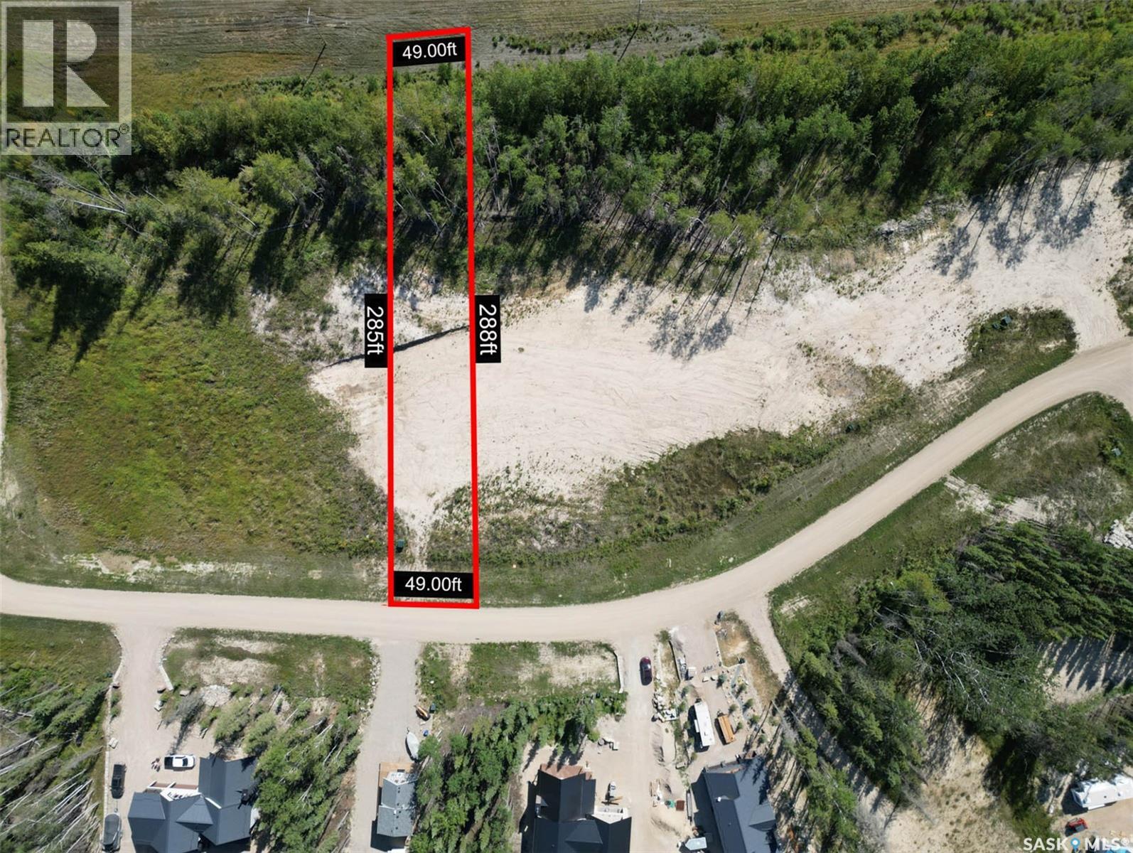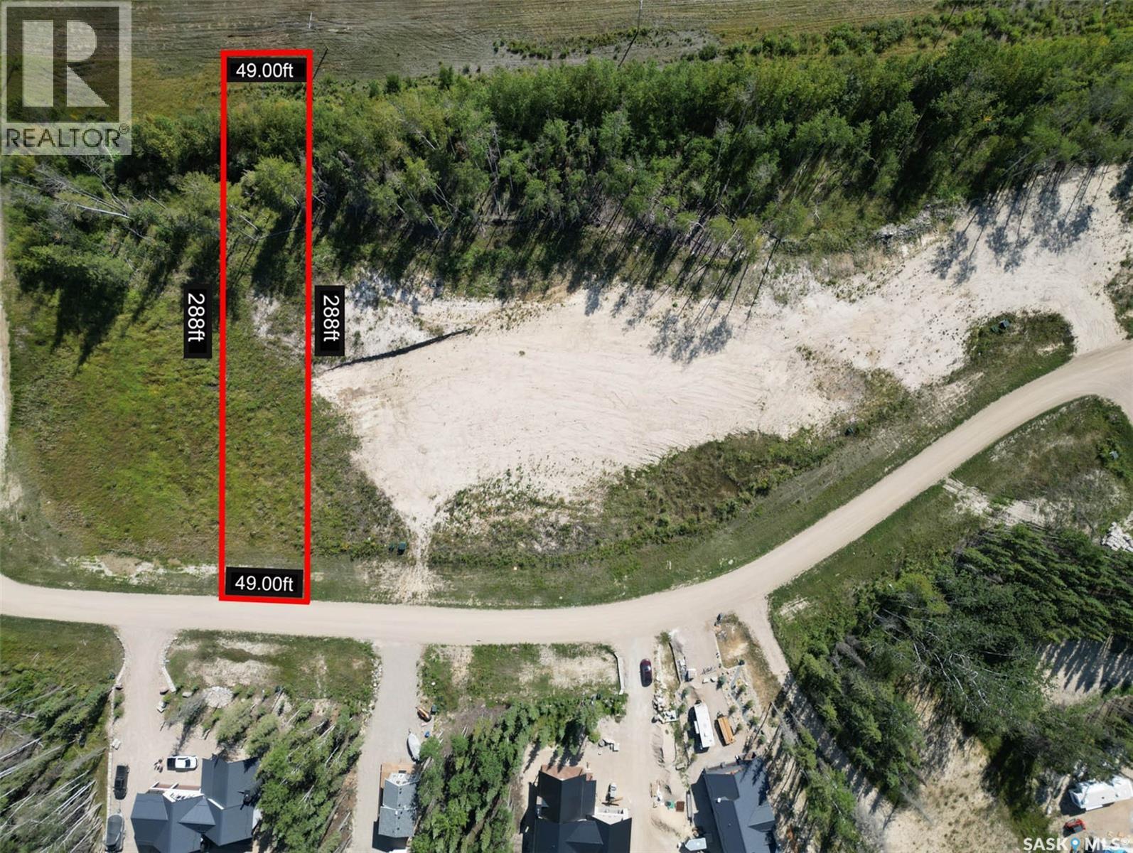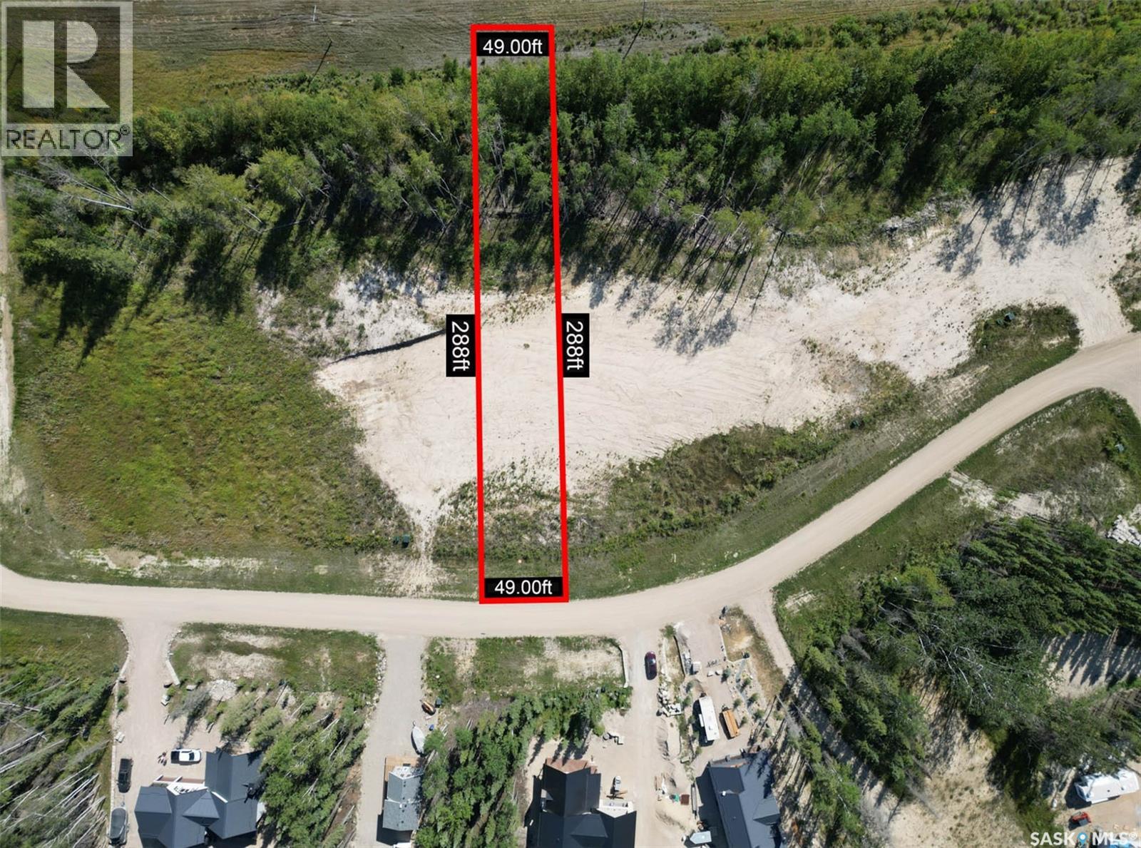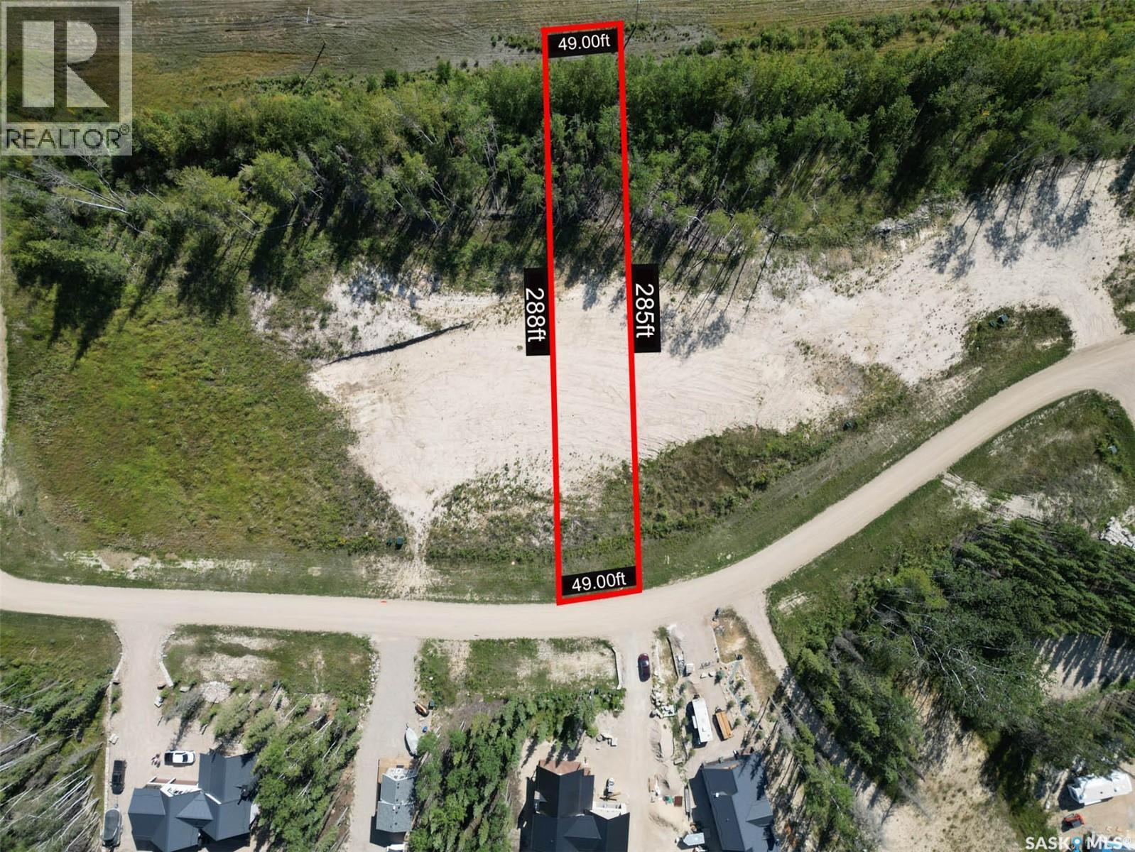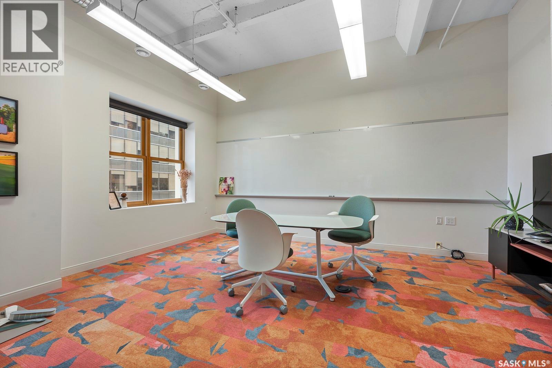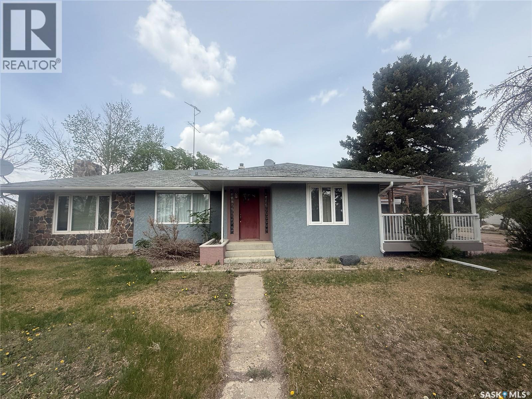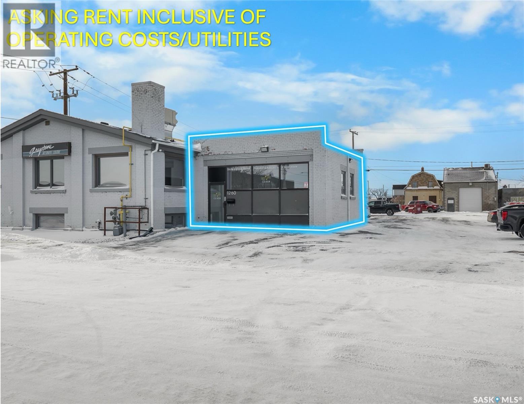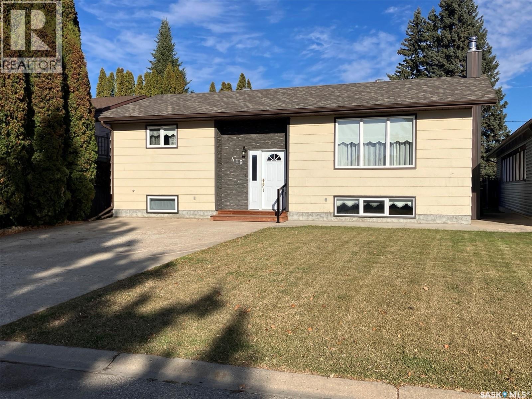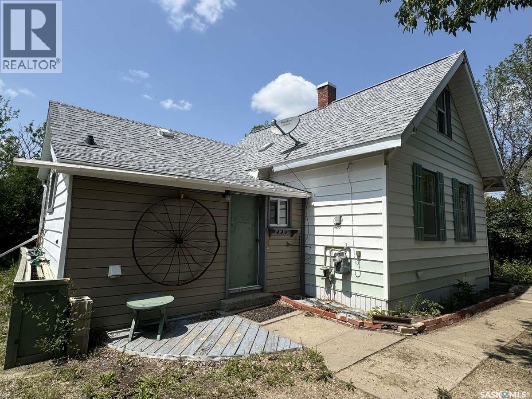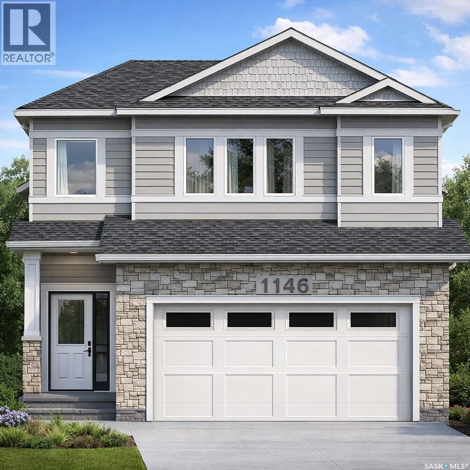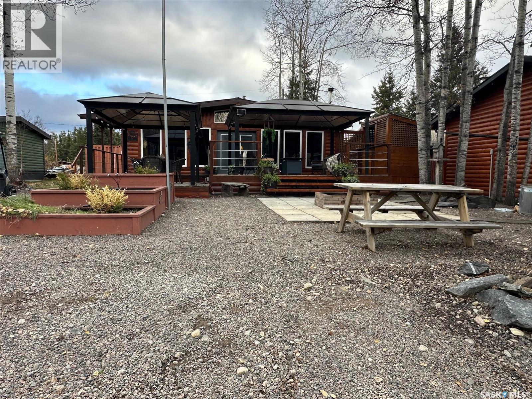812 Ballesteros Crescent
Warman, Saskatchewan
Brand New Luxury living in Warman! This brand new modified bi-level by Taj Homes is going to be a stunner. Ideally located in The Legends Neighbourhood of Warman, this location has it all - close to parks, amenities and quick access to saskatoon. The list of upgrades is long and include a spacious insulated double garage, oversized triple pane windows, LVP throughout the home and $1500 lighting credit so you can design your new home. Quartz countertops, 10ft ceilings throughout the main floor, ceiling height cabinetry, and a double car concrete driveway are just some of the notable items. The main floor features 2 bedrooms, a full 4 piece bathroom, a bright laundry room, and an open concept kitchen/dining/living space with large windows. Upstairs you'll be greeted by large double doors as you enter the master bedroom complete with walk-in closet, spacious ensuite bathroom and that south facing sunlight. You'll continue to be impressed by the large, bright basement family room which is open to development (contact for basement pricing). Some notable features include a on demand water heater, energy efficient furnace, All Weather Triple Pane windows, full set of stainless steel appliances, black trims and fixtures and Progressive New Home Warranty. Currently under construction, this home comes with a guaranteed possession date so you can plan your move with confidence—no delays, no surprises. Come today and customize your new home by selecting from a range of color palettes and finishes to match your personal style. NOTE FRONT ELEVATION PICTURE IS AI GENERATED, FINAL COLOUR MAY VARY. (id:62370)
Trcg The Realty Consultants Group
530 First Street
Estevan, Saskatchewan
Welcome to this well-maintained 864 sq. ft. bungalow located in a desirable, family-friendly neighbourhood. This 4-bed, 2-bath home offers a comfortable layout with great updates throughout, including a brand new furnace, newer windows and plenty of storage space. The main floor features a bright living area, functional kitchen, three nicely sized bedrooms and 4 piece bath with jetted tub. The basement adds valuable living space with a large family room, additional bedroom, bathroom, and even more storage options. Outside, you’ll enjoy a partially fenced yard complete with a patio, mature trees, and room to relax or entertain. A double detached garage provides secure parking and extra workspace. This solid home is perfect for first-time buyers, families, or anyone looking for a quiet, established area. Don’t miss this fantastic opportunity! (id:62370)
RE/MAX Blue Chip Realty - Estevan
Canam Country Inn
Oungre, Saskatchewan
The Iconic CANAM Country Inn is for Sale. Located right off of Highway #35 at Oungre, this Business and building provide an excellent opportunity for someone wanting to run their own bar and restaurant. The building is already outfitted with the essential kitchen equipment,, freezers, coolers, pool table, etc to get you started. There is also six hotel rooms connected to supplement your business. The owners are wishing to sell, but will also entertain a lease agreement. (id:62370)
RE/MAX Weyburn Realty 2011
405 Sussex Avenue
Esterhazy, Saskatchewan
LOOKING FOR A PROPERTY TO MAKE YOUR OWN? How about 405 Sussex Avenue in Esterhazy? This property is nestled on a generous 71’ x 113’ lot—totaling over 7,600 sq. ft.—this charming property offers great potential for first-time buyers or anyone seeking a manageable fixer-upper project. Built in 1945, the home’s 742 sq. ft. layout provides a cozy space you can truly make your own.The property features a 24’ x 26’ two-car garage, split for convenience: one side serves as a workshop, while the other is dedicated to parking. A double asphalt driveway easily accommodates up to four vehicles, in addition to the two garage spots.Inside, the main floor laundry is set just off the kitchen/dining area. The kitchen is impressively sized, offering abundant cabinet space, a built-in dishwasher, stove, hood fan, and fridge. The home also includes a spacious four-piece bathroom, two bedrooms, and a comfortable living room that faces the street.Outdoors, mature trees surround the property, creating natural privacy. A rear deck offers a quiet retreat, perfect for relaxing or entertaining. The location is another highlight—just steps from St. Anthony’s Hospital and close to other key amenities.With its solid bones, ample parking, and desirable lot size, 405 Sussex Avenue is a great opportunity to start your homeownership journey. Contact your agent today to book your private viewing. (id:62370)
RE/MAX Revolution Realty
Recreational Quarter Of Land N-E Of White Fox
Torch River Rm No. 488, Saskatchewan
If you are looking for recreational land, this might be a great opportunity to own 159.77 acres north east of White Fox, between Tobin Lake and Torch River. North East Saskatchewan is known for great moose, deer, and bear hunting. There are snowmobile trails in the area. This land is only a 21 min drive to Pruden’s Point, 21 min drive to White Fox. Portion of quarter section is adjacent to the grid road and has restricted access due to wet land. Part of the access road allowance to the property was flooded and got built up in winter of 2022 and then grew in with vegetation again. Seller states that a portion of quarter section used to be farmed many years ago. If you like the fun challenge and being up north where further north is the Provincial Forest, this might be an opportunity for you! Call for details today! (id:62370)
RE/MAX Blue Chip Realty
24 Joseph Street
Dubuc, Saskatchewan
Oh my, this covered deck and the view of gorgeous back yard is something you need to see!! Multi species of trees and a 0.89 acre lot with single detached garage and storage shed. Super private home, with so much yard space you could develop multiple gardens and flower beds or your own little orchard if you so desired. This home has a great "cottage in the woods" type of feel with loads of tongue and groove wood features and a wonderful covered back deck. Galley kitchen with an abundance of cabinetry and counter space lead into the dining room (kitchen table and chairs included in sale) Fridge, stove, range hood fan and microwave included. The living room is so bright and cheerful with large picture windows. Main level features the primary bedroom and a recently updated 4 piece bathroom. New sink, toilet, flooring, paint and some plumbing and fixtures. On the upper level, the landing would lend itself well to a spot for your plants, a desk or reading nook. 2 additional bedrooms on the second level. The basement is unfinished and well suited for storage. Numerous update: high efficient nat. gas furnace, sewer pump, shingles, some vinyl siding, some exterior paint, bathroom toilet, sink, plumbing, flooring, paint, electrical mast and panel. Such an adorable property, you need to take a look while it is still available. (id:62370)
Living Skies Realty Ltd.
5308 49 Avenue
Lloydminster, Saskatchewan
AFFORDABLE! Great Investment Opportunity or starter home! This 1 bedroom bungalow is close to the Lloydminster Golf course and Community venues. R4 zoning. Situated on a large lot with room to build a garage, rear lane access/parking and completely fenced. You'll find a large sun room/porch entry, cozy living room area with hardwood flooring, bedroom, kitchen/dining room, full 4 PC bathroom with laundry area and a large insulated mudroom at the rear. Updates have been done throughput that include furnace, hot water tank, sump pump, updated bath/laundry. (id:62370)
Real Estate Centre
1 Main Street
Fertile Valley Rm No. 285, Saskatchewan
Welcome to Ardath! Escape to the peace and quiet, just 1 hour from Saskatoon and 30 minutes to Outlook with pavement almost all the way there! This 1.25-acre property offers the perfect blend of country living, rural charm and modern upgrades. Sitting on dead end corner lot, originally built in 1970, was moved onto property and fully renovated in 2020 with beautiful pine and cedar finishes, featuring 1192 sq ft, 2 bedrooms, and a full bath with natural gas heat with central air for year-round comfort. Includes all appliances, sitting on a 4 ft crawl space for extra storage. 30×40 heated "dream" shop, heated via natural gas forced air, 12.5 ft ceilings, separate 200 amp service, ideal for projects or storage, plumbed for in-floor heating with full bath inside the shop. 100 ft deep well (1 gallon/min recovery, non-potable) Enjoy quiet living on the edge of town with plenty of space for hobbies, vehicles, or a home-based business. (id:62370)
RE/MAX Shoreline Realty
23 Elim Drive
Lac Pelletier Rm No. 107, Saskatchewan
Escape to the lake any time of the year! This year-round home is the place to be in any season. Kick back and enjoy, relaxation begins. This 4 bedroom, 1 ½ story home is waiting for you to make it your own, it needs TLC! Located on the end of the 2nd row and backed by open prairie on 2 sides. The home has a large deck out front with a hot tub and plenty of room for company. There is also a large closed in veranda that is not heated and not included in the square footage of the home. This home is looking for someone to love and care for it. Large utility room just off the entrance porch with washer and dryer, reverse osmosis, pressure tank, water heater. The newer furnace is in the 2nd bedroom on main floor (behind a moving wall) and the electrical panel in dining area is 100 amp. This property has it’s own well which it shares with the neighbor to the west and there is a “Water Well Agreement” in place for continuing this sharing. (id:62370)
Century 21 Accord Realty
2445 Broad Street
Regina, Saskatchewan
Investors ! Welcome to 2445 Broad Street. This amazing location is close to Downtown Regina, Wascana Park, and many other local amenities! This is a one of a kind unique investment opportunity! In 2008 this property was extensively renovated and has been well kept up over the recent years. The building features a thoughtfully designed layout that accommodates both retail and office tenants, offering a balanced rental portfolio. There are 20 parking stalls on site. The sqft listed does not include the basement office space which is apprx 3,500 sqft. (id:62370)
RE/MAX Crown Real Estate
Lot 8 Patrick Drive
Candle Lake, Saskatchewan
Welcome to Bay Lake Estates at Candle Lake! Discover the perfect opportunity to build your dream getaway in this beautiful subdivision. Whether you’re envisioning a cozy retreat or moving in your favorite RTM , these lots offer the flexibility to suit your vision. At an additional fee, the seller offers a variety of modular home packages to choose from. Each lot is thoughtfully serviced with power to the lot line, features proper drainage, and comes cleared and ready to go. With no time restrictions to build, you can take your time planning the cottage that’s just right for you. For even more space, there’s also the option to purchase adjacent lots. Candle Lake is a four-season paradise, famous for its sandy beaches, crystal-clear waters, and year-round recreational activities. From swimming and boating in the summer to snowmobiling, cross-country skiing, and ice fishing in the winter, it’s an outdoor enthusiast’s dream. Don’t miss this chance to own a piece of Bay Lake Estates — where relaxation, adventure, and lasting memories await. Act today to secure your spot in one of Saskatchewan’s most sought-after lake communities! Motivated Seller will consider all offers! (id:62370)
Century 21 Fusion
Lot 7 Patrick Drive
Candle Lake, Saskatchewan
Welcome to Bay Lake Estates at Candle Lake! Discover the perfect opportunity to build your dream getaway in this beautiful subdivision. Whether you’re envisioning a cozy retreat or moving in your favorite RTM , these lots offer the flexibility to suit your vision. At an additional fee, the seller offers a variety of modular home packages to choose from. Each lot is thoughtfully serviced with power to the lot line, features proper drainage, and comes cleared and ready to go. With no time restrictions to build, you can take your time planning the cottage that’s just right for you. For even more space, there’s also the option to purchase adjacent lots. Candle Lake is a four-season paradise, famous for its sandy beaches, crystal-clear waters, and year-round recreational activities. From swimming and boating in the summer to snowmobiling, cross-country skiing, and ice fishing in the winter, it’s an outdoor enthusiast’s dream. Don’t miss this chance to own a piece of Bay Lake Estates — where relaxation, adventure, and lasting memories await. Act today to secure your spot in one of Saskatchewan’s most sought-after lake communities! Motivated Seller will consider all offers! (id:62370)
Century 21 Fusion
Lot 12 Patrick Drive
Candle Lake, Saskatchewan
Welcome to Bay Lake Estates at Candle Lake! Discover the perfect opportunity to build your dream getaway in this beautiful subdivision. Whether you’re envisioning a cozy retreat or moving in your favorite RTM , these lots offer the flexibility to suit your vision. At an additional fee, the seller offers a variety of modular home packages to choose from. Each lot is thoughtfully serviced with power to the lot line, features proper drainage, and comes cleared and ready to go. With no time restrictions to build, you can take your time planning the cottage that’s just right for you. For even more space, there’s also the option to purchase adjacent lots. Candle Lake is a four-season paradise, famous for its sandy beaches, crystal-clear waters, and year-round recreational activities. From swimming and boating in the summer to snowmobiling, cross-country skiing, and ice fishing in the winter, it’s an outdoor enthusiast’s dream. Don’t miss this chance to own a piece of Bay Lake Estates — where relaxation, adventure, and lasting memories await. Act today to secure your spot in one of Saskatchewan’s most sought-after lake communities! Motivated Seller will consider all offers! (id:62370)
Century 21 Fusion
Lot 11 Patrick Drive
Candle Lake, Saskatchewan
Welcome to Bay Lake Estates at Candle Lake! Discover the perfect opportunity to build your dream getaway in this beautiful subdivision. Whether you’re envisioning a cozy retreat or moving in your favorite RTM , these lots offer the flexibility to suit your vision. At an additional fee, the seller offers a variety of modular home packages to choose from. Each lot is thoughtfully serviced with power to the lot line, features proper drainage, and comes cleared and ready to go. With no time restrictions to build, you can take your time planning the cottage that’s just right for you. For even more space, there’s also the option to purchase adjacent lots. Candle Lake is a four-season paradise, famous for its sandy beaches, crystal-clear waters, and year-round recreational activities. From swimming and boating in the summer to snowmobiling, cross-country skiing, and ice fishing in the winter, it’s an outdoor enthusiast’s dream. Don’t miss this chance to own a piece of Bay Lake Estates — where relaxation, adventure, and lasting memories await. Act today to secure your spot in one of Saskatchewan’s most sought-after lake communities! Motivated Seller will consider all offers! (id:62370)
Century 21 Fusion
Lot 13 Patrick Drive
Candle Lake, Saskatchewan
Welcome to Bay Lake Estates at Candle Lake! Discover the perfect opportunity to build your dream getaway in this beautiful subdivision. Whether you’re envisioning a cozy retreat or moving in your favorite RTM , these lots offer the flexibility to suit your vision. At an additional fee, the seller offers a variety of modular home packages to choose from. Each lot is thoughtfully serviced with power to the lot line, features proper drainage, and comes cleared and ready to go. With no time restrictions to build, you can take your time planning the cottage that’s just right for you. For even more space, there’s also the option to purchase adjacent lots. Candle Lake is a four-season paradise, famous for its sandy beaches, crystal-clear waters, and year-round recreational activities. From swimming and boating in the summer to snowmobiling, cross-country skiing, and ice fishing in the winter, it’s an outdoor enthusiast’s dream. Don’t miss this chance to own a piece of Bay Lake Estates — where relaxation, adventure, and lasting memories await. Act today to secure your spot in one of Saskatchewan’s most sought-after lake communities! Motivated Seller will consider all offers! (id:62370)
Century 21 Fusion
Lot 10 Patrick Drive
Candle Lake, Saskatchewan
Welcome to Bay Lake Estates at Candle Lake! Discover the perfect opportunity to build your dream getaway in this beautiful subdivision. Whether you’re envisioning a cozy retreat or moving in your favorite RTM , these lots offer the flexibility to suit your vision. At an additional fee, the seller offers a variety of modular home packages to choose from. Each lot is thoughtfully serviced with power to the lot line, features proper drainage, and comes cleared and ready to go. With no time restrictions to build, you can take your time planning the cottage that’s just right for you. For even more space, there’s also the option to purchase adjacent lots. Candle Lake is a four-season paradise, famous for its sandy beaches, crystal-clear waters, and year-round recreational activities. From swimming and boating in the summer to snowmobiling, cross-country skiing, and ice fishing in the winter, it’s an outdoor enthusiast’s dream. Don’t miss this chance to own a piece of Bay Lake Estates — where relaxation, adventure, and lasting memories await. Act today to secure your spot in one of Saskatchewan’s most sought-after lake communities! Motivated Seller will consider all offers! (id:62370)
Century 21 Fusion
Lot 9 Patrick Drive
Candle Lake, Saskatchewan
Welcome to Bay Lake Estates at Candle Lake! Discover the perfect opportunity to build your dream getaway in this beautiful subdivision. Whether you’re envisioning a cozy retreat or moving in your favorite RTM , these lots offer the flexibility to suit your vision. At an additional fee, the seller offers a variety of modular home packages to choose from. Each lot is thoughtfully serviced with power to the lot line, features proper drainage, and comes cleared and ready to go. With no time restrictions to build, you can take your time planning the cottage that’s just right for you. For even more space, there’s also the option to purchase adjacent lots. Candle Lake is a four-season paradise, famous for its sandy beaches, crystal-clear waters, and year-round recreational activities. From swimming and boating in the summer to snowmobiling, cross-country skiing, and ice fishing in the winter, it’s an outdoor enthusiast’s dream. Don’t miss this chance to own a piece of Bay Lake Estates — where relaxation, adventure, and lasting memories await. Act today to secure your spot in one of Saskatchewan’s most sought-after lake communities! Motivated Seller will consider all offers! (id:62370)
Century 21 Fusion
601(A) 1853 Hamilton Street
Regina, Saskatchewan
Stylish and stunning large office available for rent on the 6th floor of the historic Leader Building(elevator access). Recently renovated, this modern space offers a bright and inviting atmosphere perfect for professionals. Enjoy access to shared amenities, including a cozy open lounge areas for meetings and a stunning rooftop patio for breaks or casual gatherings. Conveniently located in the heart of the city with easy access to public transportation and local amenities, this office is available immediately. Rent is inclusive of all utilities and operating costs. (id:62370)
RE/MAX Crown Real Estate
Wills Acreage
Frontier, Saskatchewan
You have discovered the deal of a lifetime!! Located just 4km south of Frontier, SK, this luxurious home is waiting for you. Designed with a flair for style, you enter the home off of the curved paved drive into a large mud room, with lots of storage and a sink to wash up in. You come up to the heart of the home, the large country kitchen with a huge island, room for a dinette and patio doors to the deck. The kitchen has all the features with a built-in oven, microwave hood fan, glass top stove top, brand new built-in dishwasher and a full wall of pantry cabinets. A formal dining room has a huge window that looks out over the yard and the sunken living room is amazing. The focal point of the room is the gas fireplace and has a cabin-like feel with pine ceiling. A huge space with custom seating and room to talk and play. The main floor continues with two bedrooms and a full 4pc bath and the primary suite is a massive room with patio doors to the backyard, a full 4pc bath with extra storage. The lower level is fully developed with a family room, 3pc bath with easy care ceramic tile, a 4th bedroom, and a private office space. Lower level has been updated with new flooring and paint. Storage abounds in this home with a storage room in the basement and the massive amounts of closets throughout the home. An attached garage is heated with an overhead gas furnace, room for one car and a storage room for extras. The acreage features a second detached garage (14'x30") with concrete floor and overhead door. Two more garden sheds are available for storage and there is a full acre of trees, shrubs, garden beds, stone features and the quiet bliss of the country. Home is connected to municipal water supply from the town fo Frontier and has private septic. Seller has updated the home with a new furnace in 2025! (id:62370)
Access Real Estate Inc.
1260 Hamilton Street
Regina, Saskatchewan
Amazing modern office space located in the sought-after Warehouse District. This unique space boasts its own private entrance and bathroom, offering both convenience and privacy. Inside you will see character meets contemporary design with a striking brick feature wall that adds a touch of warmth and style. Perfectly suited for an office or creative studio, this versatile area can comfortably accommodate 1 to 4 people, making it an ideal setup for small teams or freelancers. Don’t miss out on this unique opportunity to establish your workspace in one of the city's most vibrant neighborhoods. (id:62370)
RE/MAX Crown Real Estate
419 8th Avenue W
Nipawin, Saskatchewan
This beautiful 1107 sq ft bi-level home features 4 bedrooms (2 up / 2 down), 2 baths, and has a great size kitchen/dining area with abundance of high quality kitchen cabinets, designed with the built-in cooktop stove on the peninsula, and a long stretch of cabinets for all your storage needs! Dining room has access to a great size deck where you can have fun with your family and friends! Downstairs there is a large family room with the kitchenette wired for a stove&fridge. There is additional cabinetry in the laundry and in one of the basement bedrooms! With both the forced air furnace and the water heater being electric (total cost of power&heating combined is averaging $255/month) there is a potential for the new owner to install the solar panels on the south side of the roof and start saving! Additional features are PVC windows, central A/C, central vacuum! If you are looking for a home with a lot of storage space, this might be a great option for you! Make this your new home! (id:62370)
RE/MAX Blue Chip Realty
114 3rd Avenue
Climax, Saskatchewan
For more information, please click the "More Information" button. Charming and move-in-ready, this 2-bedroom, 1-bathroom home in the peaceful community of Climax, SK offers comfort, convenience, and value. The main floor spans 800 sq ft with an additional loft space—perfect for a home office or second bedroom. A cement basement provides extra storage potential. The layout includes a walk-in closet/dressing room off the bathroom, a laundry room and porch off the kitchen, and a front entry that opens to a private, treed-in deck—ideal for relaxing or entertaining. The kitchen has been updated with new countertops and drawers, and all appliances (fridge, stove, washer, and dryer) are included. The home features a natural gas furnace and a water heater replaced in 2020. Monthly utilities are affordable. The town charges a flat amount per month for sewer, water, and garbage disposal. Treated, drinkable town water and free access to the local dump add to the home’s convenience. Additional highlights include updated PVC plumbing (main stack is copper), shingles in good condition, Shaw cable wiring, and a powered shed—perfect for storage or hobbies. A fire pit and back alley access add further value to this well-kept property. Located in a safe and quiet town, Climax offers essential amenities such as a health centre, grocery store, café, swimming pool, skating rink, and ball diamond. Frontier is just 10 minutes west, the U.S. border is 15 minutes south, and Shaunavon is a 30-minute drive north. All roads leading to Climax are paved, making this a well-connected and inviting place to call home. (id:62370)
Easy List Realty
1146 Nightingale Terrace
Saskatoon, Saskatchewan
Welcome to this beautifully designed home located in the sought-after Kensington community, where everyday conveniences are just a 5-minute drive away. Enjoy close proximity to grocery stores, restaurants, medical offices, fitness facilities, and recreation centres—perfect for a balanced and connected lifestyle. As you enter, you are greeted by a spacious tiled foyer that sets the tone for the home’s thoughtful layout. The main floor features an open-concept living and dining area, ideal for both everyday living and entertaining. Tucked just off the dining space, the kitchen offers added privacy while remaining seamlessly connected. This level also includes two well-appointed bedrooms and a modern four-piece common bathroom. The upper level is dedicated to the primary retreat, featuring a generous bedroom, a walk-in closet, and a large ensuite with dual Jack-and-Jill sinks—designed for both comfort and functionality. All bedrooms are carpeted for added warmth and comfort. Throughout the home, you’ll find quality finishes, including quartz countertops and soft-close cabinetry. The living room is further enhanced by a stylish feature wall and a cozy fireplace, creating a welcoming focal point. Buyers still have the opportunity to personalize this home. Choose your preferred exterior finishes, including stonework and vinyl siding colours, as well as interior selections such as paint, countertop designs, cabinetry colours, carpet, flooring, and more. Construction is ongoing, meaning the earlier you secure the home, the more options you’ll have to truly make it your own. An optional basement development is available, offering exceptional flexibility and income potential. This upgrade includes a two-bedroom legal suite, along with an additional bedroom and bathroom on the owner’s side—an ideal setup for rental income or multi-generational living. Appliances are not included; however, the builder will provide a $4,000 appliance credit. (id:62370)
Realty One Group Dynamic
20 Fox Street
Missinipe, Saskatchewan
Welcome to 2003 Fox street in the beautiful Resort community of Missinipe also known as Otter Lake, located roughly 80 km north of LaRonge. This is the property you've been waiting for with year round road access and year round running water and sewer makes a prime 4 season adventure destination. On arrival you are welcomed with a warm and inviting ambience, this gorgeous 3 bedroom 2 bath home has spared no attention to detail when it comes to decor and decorating. When you walk into this beautiful custom decorated home, you are greeted with an open concept kitchen that boasts an abundance of space for all your cooking and entertaining needs, cozy up to the island and enjoy good conversation or just enjoy the ascetics of the coffee bar and floating shelves wood ceilings and tasteful decor. Equipped with stainless steel appliance, maple cupboards stone back splash, this is a kitchen you'll never want to leave. If you are looking for a stunning home that offers a combination of amazing atmosphere for entertaining, but also captures peace and serenity of a space where you can retreat and recharge in, this is your home. Winter or summer enjoy nights curled up on the couch, with your book and the warmth of the wood burning fireplace, or have a relaxing bath in the deep soaker tub. If your feeling a little more social invite friends or family and entertain on the spacious deck and show off your bbq talents from the out door kitchen space. This meticulously kept home is perfectly located in central part of the community across from the park or a quick walk to the public beach or public boat launch. This an amazing opportunity to own your own retreat and all this amazing home and community has to offer. This is a turn key sale and comes equipped with furniture, dishes except for some personal effects and pictures the owners will be keeping. Don't let this one pass you by, Call today to book your private viewing!! (id:62370)
Exp Realty
