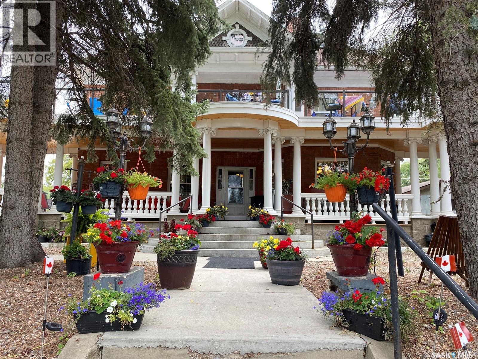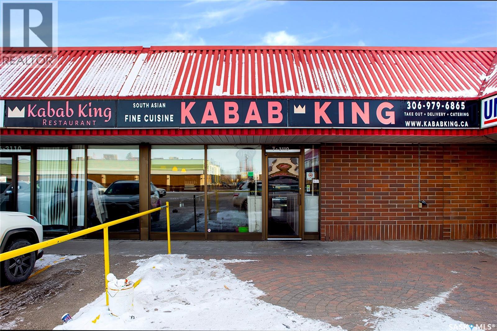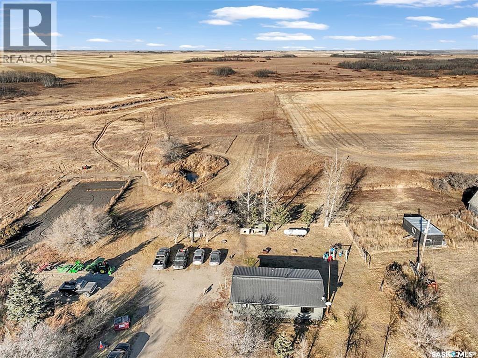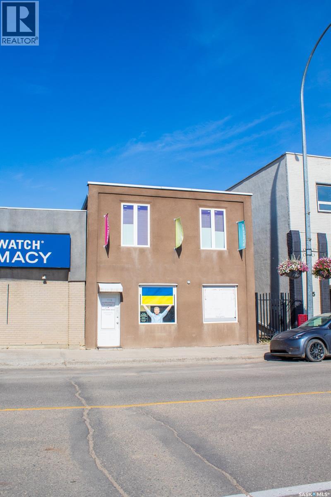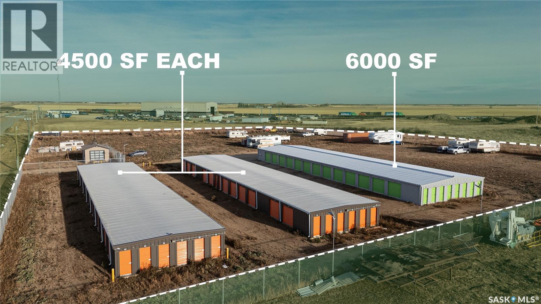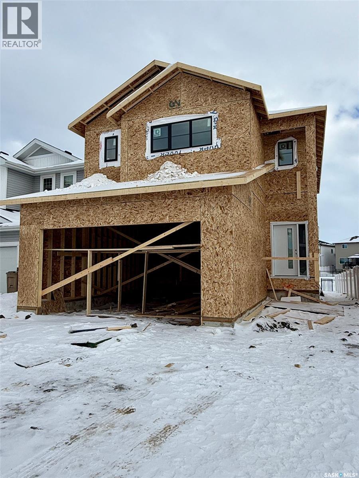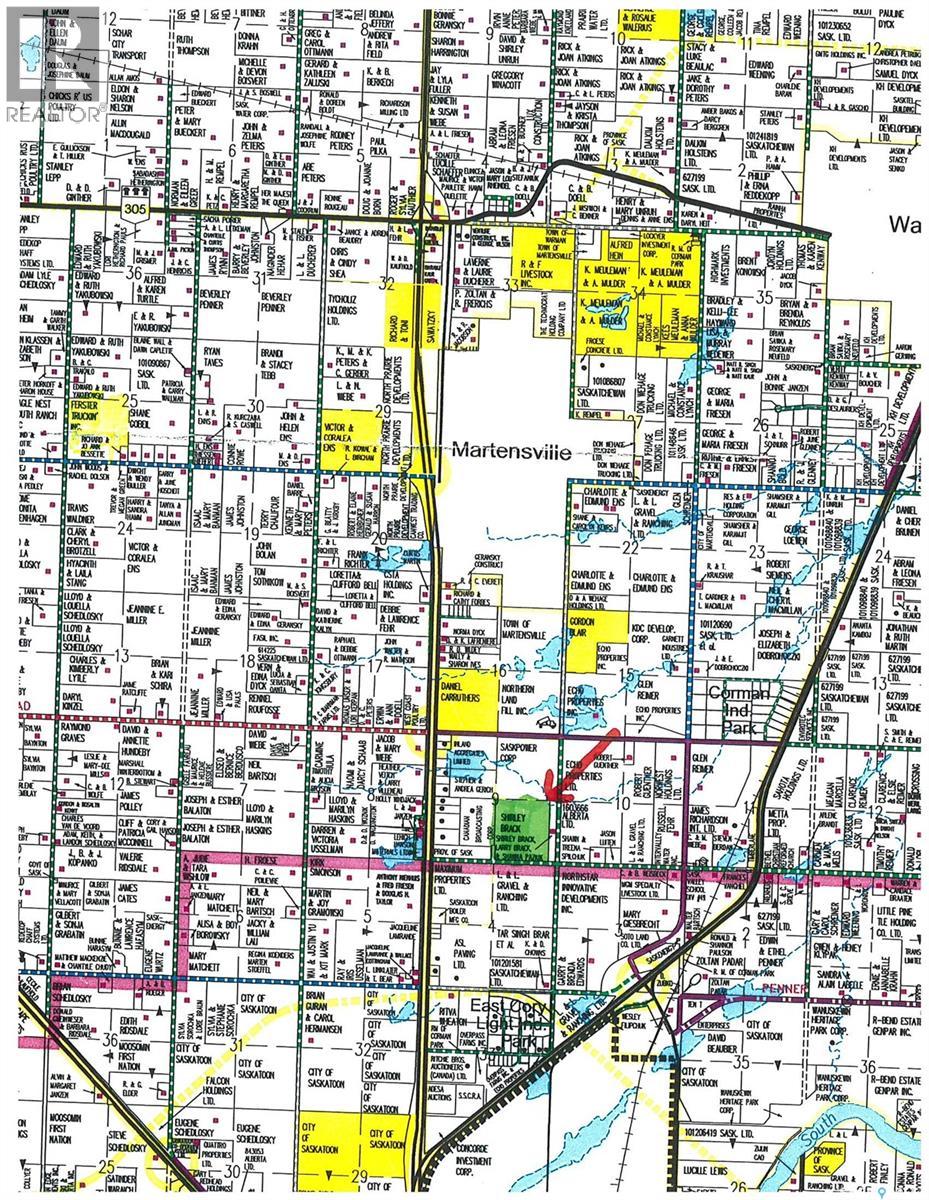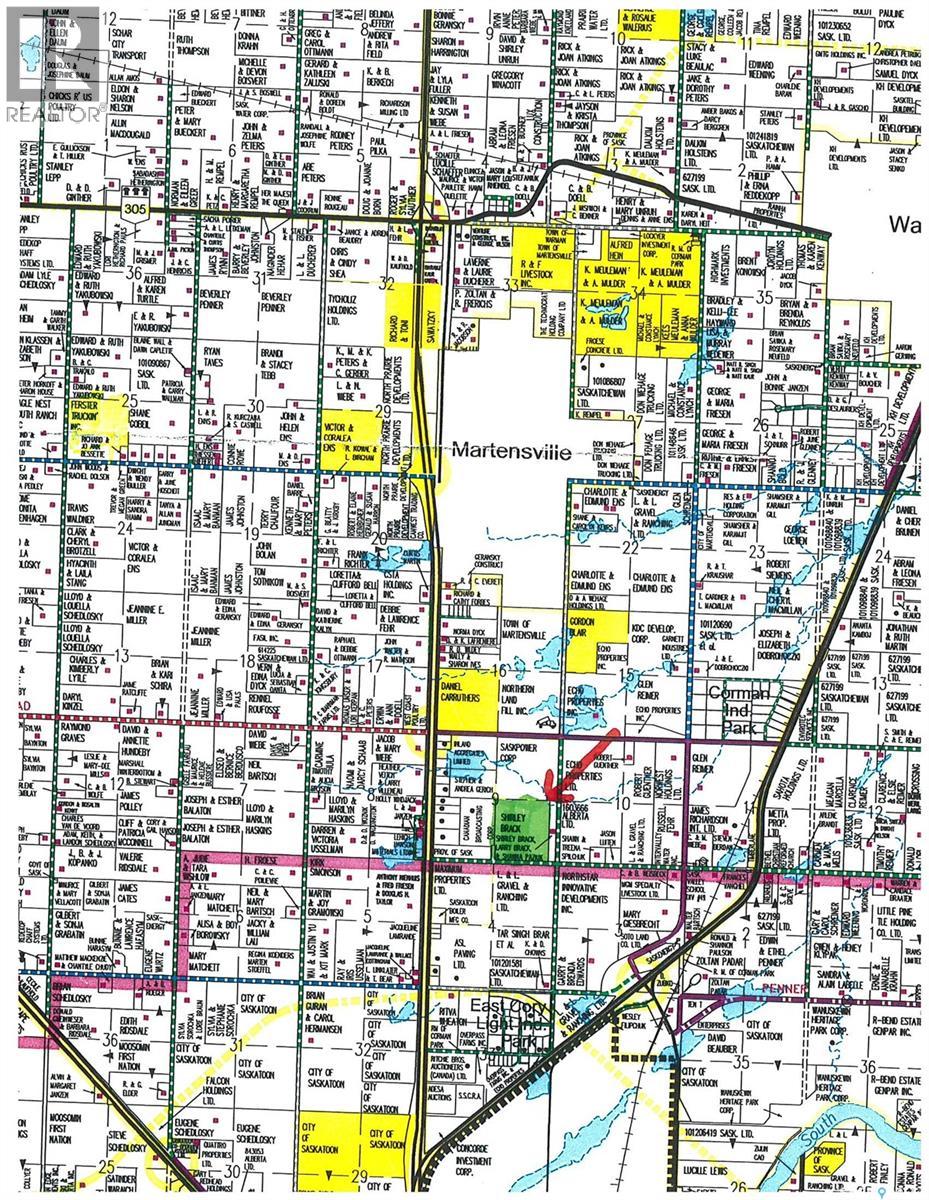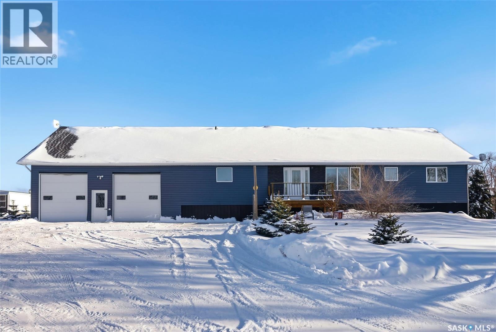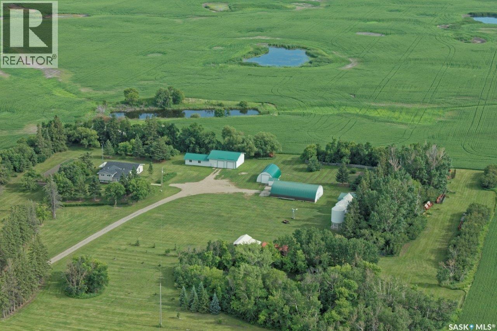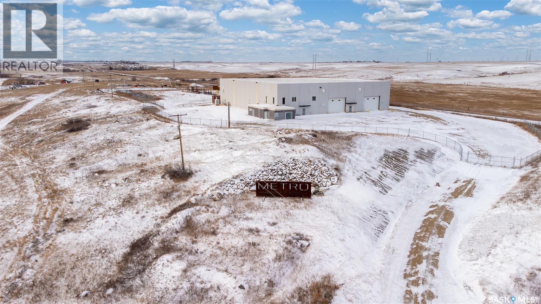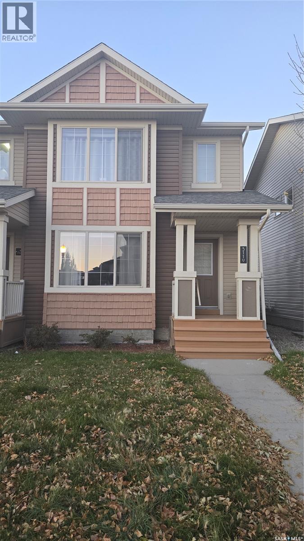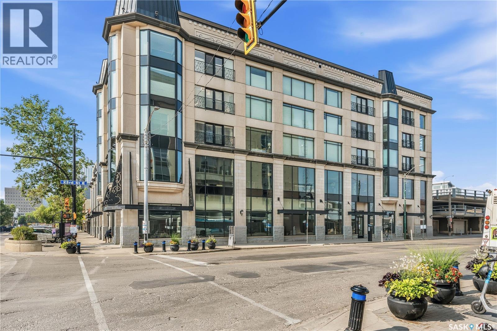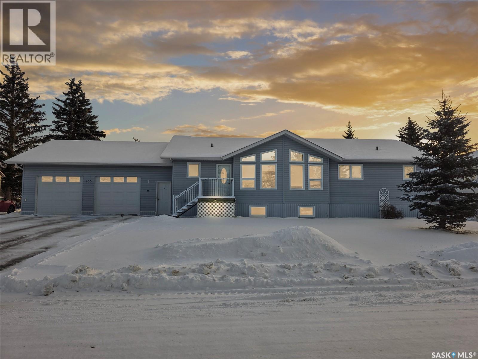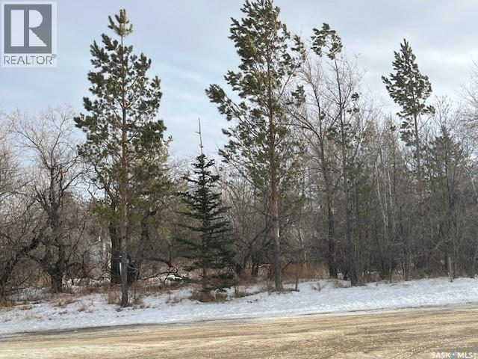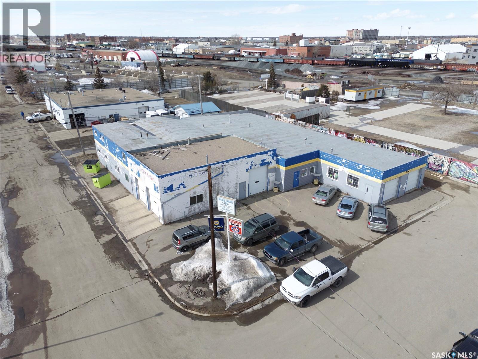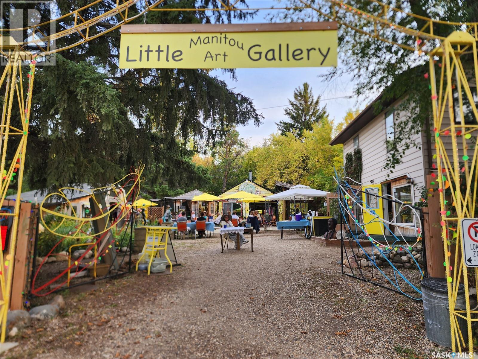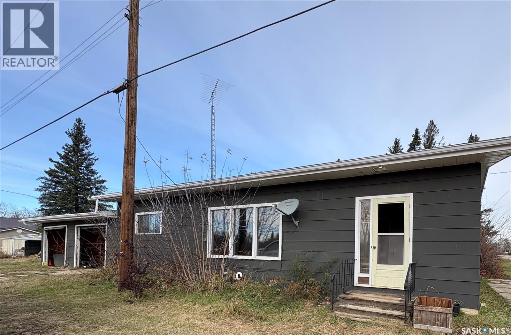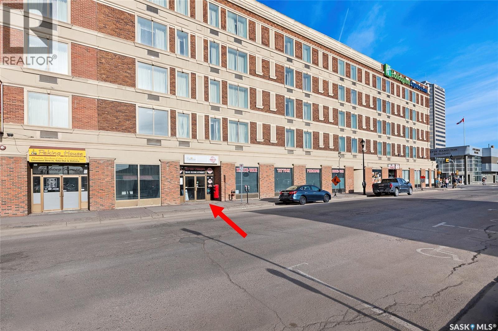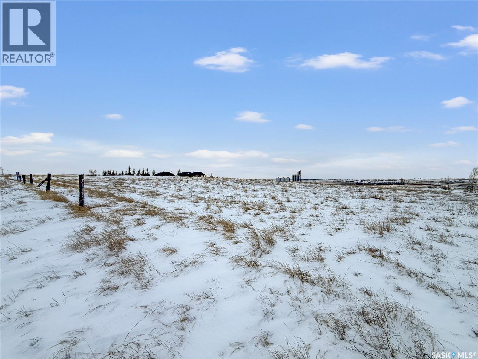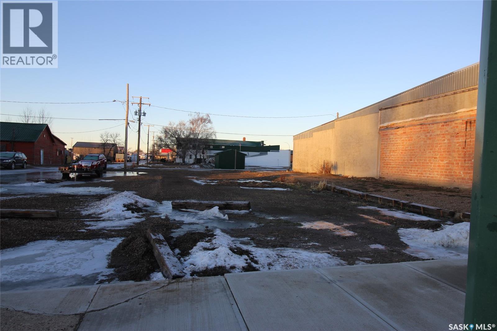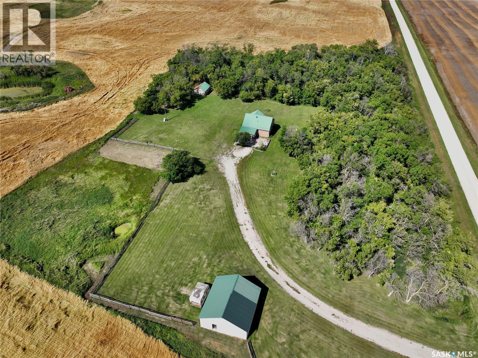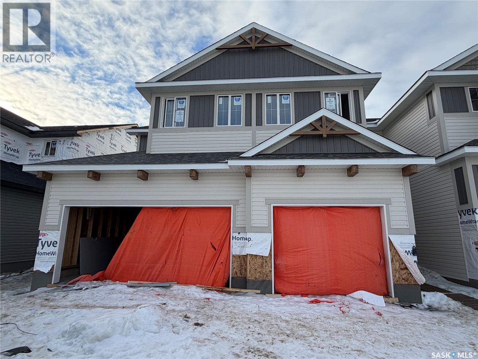1 212 Central Street
Warman, Saskatchewan
Turnkey Boba Shop Opportunity in Warman! Step into ownership with this ready-to-go boba shop located on one of Warman’s busiest and most visible streets. Surrounded by steady traffic and a growing local community, this location offers the kind of exposure new business owners dream about. The shop features a clean, modern setup designed for efficiency and comfort. Most of the major equipment is included in the sale, allowing you to open quickly and start serving customers without the usual startup headaches. Please note: the business name is not included in the sale, giving you the freedom to create your own brand and identity from day one. A rare turnkey opportunity for an entrepreneur ready to make their mark in Warman’s thriving retail and café scene. (id:62370)
Boyes Group Realty Inc.
585 19th Street E
Prince Albert, Saskatchewan
Prince Albert Grandeur at its Best! A historical home built in 1912 by Andrew Holmes. This property was a landmark home for Western Canada at the time as Prince Albert was the most prosperous City located in Western Canada. The history and elegance are unmatched. In 1926 the Oblate Fathers purchased it and owned it till 1936. Then it became a private residence and was used as a group home and tea house, followed by other owners. A small smoldering fire occurred on the third storey resulting in interior damage. The present owner has chosen not to rebuild but has made a choice to allow someone else to refinish the interior to the specifications and details with a personal touch. Awesome opportunity for one with an artistic spirit or one with an entrepreneur's flare and a love to remodeling and rebuilding. Don't miss out on booking an appointment. You'll be glad you did! (id:62370)
Advantage Real Estate
7 3110 8th Street E
Saskatoon, Saskatchewan
Looking to start a business ?Or if you interested in owning a long-standing profitable and reputable Restaurant, THIS IS IT. Location is a Winner! Well renowned ,established South Indian restaurant Kabab king , has been proudly serving Saskatoon since 2009. Located on Saskatoon's busiest 8th Street, right in the heart of the business hub. This profitable and highly visible restaurant offers 2830 sq.ft of spacious , functional floor space. Featuring Buffet, dine-in, takeout and the ability to host private events for 80-100 guests, this turnkey operation comes fully equipped and ready for its new owner. The property also includes three spacious private office rooms and tons of free parking, making it convenient for both staff and guests. A well priced, established , and profitable business with quick possession available.Call your realtor to know more about Kabab King! (id:62370)
RE/MAX Saskatoon
Grenfell Acres
Elcapo Rm No. 154, Saskatchewan
Barn-50 fenced Acres, Easy location & a great start to renovations make Grenfell acres a great spot to set up shop. New windows, siding & tin roof in 2018 were just the start of Renos on this banging bungalow. Inside a boast worthy 2 bedroom 1 bath home with a fresh paint & new flooring with on trend color tones set this lovely home a step above the rest. South facing windows for natural light, and a cozy covered porch facing north won't have you missing out of a coulee view through the seasons. Updated mechanical, iron eater & softener (owned) are an absolute hit at this propane clad beauty on the prairies. Roughly $220 monthly for power and a 2018 watering bowl at the barn. This acreage boasts fantastic water with 3 wells, one feeding the barn/watering bowl, the house & a shallow well for garden watering. Easy access to #1 Hwy for your cross Canada adventures, the beautiful town of Grenfell & North to Crooked & Round Lake. Don't delay contact your agent and view today! (id:62370)
Exp Realty
213 Main Street
Melfort, Saskatchewan
Seize the opportunity to own a versatile commercial building located in the heart of downtown Melfort! This 1,694 sq. ft. property offers endless potential for a wide range of businesses or investment opportunities. With a high-traffic location on Main Street, it boasts excellent visibility and foot traffic, making it perfect for retail, office space, or a creative studio. The building features a spacious, open layout that allows for flexible use, large display windows for maximum exposure, and a welcoming façade. Whether you're an entrepreneur looking to establish a new venture or an investor searching for a valuable addition to your portfolio, 213 Main Street is the ideal choice! Don't miss out on this prime real estate opportunity in a vibrant community. (id:62370)
Realty Executives Gateway Realty
109-113 Elevator Road
Delisle, Saskatchewan
Rare Chance to Acquire a well located "Self Storage Facility " business in the Town of Delisle. The Site Offers a Spacious , Secure Yard designed for Efficient parking and maneuverability making it convenient for individual and Commercial users. with a proven Storage/Parking is excellent for Steady cash Flow. This Business provides multi functional storage opportunities from Mini Storage units to Large Units and also a Flexible Parking Opportunities for Trailer , Boat , RV Commercial Vehicles with Equipment Storage. This newly constructed storage facility with HWY 7 exposure includes 112 individual storage units in 3 storage buildings with different sizes build on Lot of 15000 SQFT . It also comes with office building that is 384 SF which is Located just on left side outside of fence . Site also includes 3.92 acres of fenced (8 foot barbed wire), secured compound, keypad motorized gate and surveillance cameras. Compound has parking for approximately 220 units. Site is serviced with water, electricity and telephone. Natural gas located directly NW of property. A perfect Blend of Great Business Opportunity just 30mins from Saskatoon. Call Your Favorite Agent for Viewing . (id:62370)
RE/MAX Saskatoon
5210 Green Crescent
Regina, Saskatchewan
Under Construction – Completion Estimated October 2026. Exceptional new build in the heart of Greens on Gardiner, backing directly onto green space for added privacy and open views. Welcome to 5210 Green Crescent, a thoughtfully designed two-storey home offering 2,393 sq. ft. of well-planned living space in one of East Regina’s most sought-after neighbourhoods. The main floor is designed for both functionality and flexibility, featuring an open-concept great room, dining area, and kitchen, along with a main-floor bedroom and 3-piece bathroom—ideal for guests, extended family, or a home office. The layout flows seamlessly for everyday living and entertaining, with large windows positioned to take advantage of the backyard green space. Upstairs, you’ll find four spacious bedrooms, including a generous primary suite complete with a 5-piece ensuite and walk-in closet. Two additional bedrooms are well-sized, complemented by another full bathroom, while a bonus room provides valuable extra living space. Second-floor laundry adds everyday convenience for busy households. Additional highlights include a double attached garage, a separate side entrance allowing for future suite potential, and a location that offers easy access to walking paths, parks, schools, and all east-end amenities. Construction is well underway, with framing, windows, and the overall layout now clearly defined, giving buyers a strong sense of the finished home. A rare opportunity to secure a spacious, modern home backing green space in Greens on Gardiner—ideal for families seeking location, layout, and long-term value. (id:62370)
Exp Realty
Siemen, Brack And Paziuk Acreage
Corman Park Rm No. 344, Saskatchewan
Prime investment, development or holding property. Located between two major highways #11 & #12, midway between Saskatoon & Martensville. Power & water along the gravel road. The land is flat, with a dugout, fenced on 4 sides. The zoning is AG, Agricultural. Buyer to pay GST if applicable. (id:62370)
Royal LePage Saskatoon Real Estate
Brack And Siemens Land
Corman Park Rm No. 344, Saskatchewan
Prime investment, development or holding property. Located between two major highways #11 & #12, midway between Saskatoon & Martensville. Power & water along the gravel road. The land is flat, with a dugout, fenced on 4 sides. The zoning is AG, Agricultural. Buyer to pay GST if applicable. (id:62370)
Royal LePage Saskatoon Real Estate
Horvath Acreage
Longlaketon Rm No. 219, Saskatchewan
Welcome to this impressive 2,400 sq. ft. bungalow on 24.95 acres in the RM of Longlaketon, offering peaceful prairie living with convenient access to Southey, Strasbourg, & Raymore. Built in 2014 & proudly owned by the original owner, this home offers space, functionality, & endless potential. A large, welcoming foyer leads directly to the 30’ x 40’ attached heated garage featuring oversized doors, perfect for trucks, toys, or workshop space. Inside, the home boasts a wide-open layout with soaring vaulted ceilings & large windows that flood the space with natural light. The spacious living room easily accommodates a dream sectional and large TV, flowing seamlessly into the kitchen complete with a large eat-up island, ample maple cabinetry, stone counters & stainless steel appliances. The adjacent dining area features doors opening onto a large back deck, where you can enjoy sweeping prairie views. The MASSIVE primary bedroom offers outstanding potential & has a walk-in closet, private en-suite, & direct access to the back deck. The opposite wing of the home includes a large laundry room, den/office, two additional bedrooms, & a 4-pc bathroom—an ideal layout for families. The partially finished basement is already framed, drywalled, painted, & equipped with a drop ceiling. It includes an additional bedroom, bathroom roughed-in & started, & a huge rec/family room with space for more bedrooms if desired. The oversized mechanical room offers abundant storage & has high ceilings, making it an excellent candidate for a home gym or golf simulator. Outside, the property includes older outbuildings & some corrals, providing a great foundation for a hobby farm. A mobile home on the property is currently rented as a mortgage helper, adding extra value. The land is fenced & ready for new owners to make it their own. With school bus routes available, a central location between welcoming communities, and wide-open space to enjoy, this is a rare acreage opportunity. (id:62370)
Exp Realty
Couture Home Quarter & Acreage
Antler Rm No. 61, Saskatchewan
COUTURE HOME QUARTER & ACREAGE NE 15-7-32-W1 | RM of Antler - Excellent opportunity to acquire a productive home quarter with established yard site in a strong agricultural area. Located 2.5 km west of Redvers on Highway 13, this property offers quality Type G soil, reliable access, and well-maintained infrastructure. The land consists of 145 cultivated acres of productive Type G soil, currently under a cash rental agreement in place until 2027, providing immediate rental income. Yard site is well laid out with mature shelterbelt and efficient access to fields. Seller or Buyer may consider subdividing the yard site (approx. 10 acres), allowing flexibility for future farm expansion or resale. Farm & Yard Infrastructure: • 40’ x 40’ insulated shop/garage with two 9’ x 10’ motorized overhead doors • 24’ x 36’ workshop with shelving and storage • Two powered Quonsets with cement floors and metal roofs: 1 - 36’ x 60’ with 12.5’ high x 15’ wide rail doors 1 - 26’ x 40’ • Four hopper bins (2 × 2,000 bu, 2 × 3,000 bu) with power supply, Bins negotiable • 2 LED yard lights The 4-bedroom, 2-bath split-level home offers just under 2,500 sq. ft. above grade, suitable for owner-operators or rental occupancy. Water supply is a 2,000-gallon cistern, with potential to resume dugout source via existing underground line. Heating is electric and propane, tank owned. Recent improvements include: windows, siding with insulation, spray-foam insulated family room, plumbing upgrades, 30-year shingles, septic system updates, and interior renovations (full list available). PRESENTING OFFERS APRIL 15. For additional details, land reports, or to arrange a private viewing, contact REALTORS® As per the Seller’s direction, all offers will be presented on 04/15/2026 12:00PM. (id:62370)
Performance Realty
Metro Manufacturing Building
Moose Jaw Rm No. 161, Saskatchewan
The Metro Building offers 21,316 sq ft of high-quality industrial space constructed from precast concrete insulated panels, providing exceptional durability, insulation, and long-term performance. Just 5 kms east of Moose Jaw off the #301 Hwy on a hill overlooking the TransCanada Highway. The facility is designed for heavy commercial use with five large drive-through overhead doors, each measuring 24 feet wide by 16 feet high, allowing easy movement of trucks, equipment, and machinery. The building height is 30 feet to the ceiling and 26.5 feet to the bottom of the steel trusses, providing excellent clearance for industrial operations. The interior is equipped with industrial lifting equipment suitable for material handling, LED lighting throughout, and a heavy-load reinforced concrete floor with in-floor heat powered by four boilers. Electrical capacity includes an 800-amp three-phase service to support high-demand users. The building also features a two-part septic system, a cistern for potable water, and an additional cistern designed for water capture. The roof is protected with a sprayed-on rubber membrane for long-term durability. This is a rare opportunity to acquire a large, modern industrial facility with significant clearances, heavy-duty infrastructure, and flexible use potential. (id:62370)
Royal LePage Next Level
5110 Mitchinson Way
Regina, Saskatchewan
This lovingly cared-for townhouse, built in 2012, shows incredibly well! It’s a very spacious 1,378 square feet — and the best part is, there are no condo fees! A south-facing covered front deck welcomes you into a bright, open-concept main floor filled with natural light. The good-sized living room flows into a beautiful kitchen that features a tech space, dining area, oversized island, subway tile backsplash, and a large walk-in pantry. At the rear entrance, you’ll find a conveniently located powder room tucked away for privacy, along with a built-in bench and coat hooks to help keep things organized. Upstairs, the second floor offers three spacious bedrooms and a full main bathroom. The primary bedroom faces south and includes a luxurious 4-piece ensuite and a large walk-in closet. The two additional bedrooms are generously sized and can easily fit queen-size beds. The home also features a built-in 8-zone speaker system throughout the main and upper floors. The basement has been developed to include one bedroom and an additional 3-piece bathroom, making it a perfect space for guests or extended family. Recent upgrades include a brand-new furnace, providing comfort and peace of mind for the new owners. All appliances and window coverings are included. Outside, you’ll enjoy a great backyard deck for summer relaxation and a gravel parking pad with room for a future garage. (id:62370)
2 Percent Realty Refined Inc.
307 157 2nd Avenue N
Saskatoon, Saskatchewan
Enjoy luxury living in one of Saskatoon's most prestigious and icon developments; The Residences at the King George. Experience city living at its finest in this 1216 sq ft., 2 bedroom, 2 bathroom condo. The spacious open concept floor plan features executive level finishes designed for both elegant entertaining and everyday comfort. The fully equipped kitchen comes with stainless steel appliances, granite countertops and ample cabinetry throughout. Garden doors off the living room lead to a balcony to enjoy the downtown surroundings. The primary bedroom includes a walk-in closet and a 3-piece ensuite. The spacious second bedroom overlooks the terrace below and would also make for a great home office. Floor to ceiling windows flood the unit with natural light and offer beautiful cityscape views, both day and night. A rooftop patio is available for the residence; complete with a built in BBQ and outdoor kitchen. This unit also features 2 heated underground tandem parking spots, heated storage and a secured entry system. This exceptional home offers the perfect blend of modern urban living and historic charm and is an ideal opportunity to own a piece of Saskatoon history in the heart of the city. (id:62370)
Realty Executives Saskatoon
105 Nelson Avenue
Kipling, Saskatchewan
Welcome to 105 Nelson Ave. in the friendly community of Kipling, Saskatchewan, where small-town living meets thoughtful modern design. Built in 2011, this four-bedroom, three-bathroom family home offers over 1,500 square feet of smart, functional living space with vaulted ceilings and an open-concept layout that feels bright and welcoming from the moment you step inside. Large windows throughout the home bring in an abundance of natural light, creating a warm and inviting atmosphere .The kitchen has been carefully designed with everyday living in mind, featuring a spacious island, a large lighted pantry, and excellent flow into the dining area, which easily accommodates a full-size table for family meals. A bright hallway leads to two generous bedrooms and a spacious primary bedroom complete with a 36-square-foot walk-in closet and a private three-piece ensuite with shower. A gated staircase leads to the fully finished lower level, where you’ll find an additional large bedroom, a two-piece bathroom with a floor drain already in place for future development, plenty of storage, and an expansive family and recreation area. This impressive space offers endless possibilities, whether you envision a games room, home theatre, or entertainment space tailored to your lifestyle. The utility room is well equipped with a full water filtration system, air-to-air exchanger, and a separate electrical panel capable of operating on generator power if needed. Outside, a lovely deck overlooks a fully landscaped backyard complete with a storage shed. The oversized, insulated, and heated double attached garage with concrete floor is ideal for year-round use and easy cleanup during Saskatchewan winters. Families will appreciate that the home backs onto the skating arena and is just a few blocks from the Pre-K to Grade 12 school. With access to parks, recreational facilities, and local dining and shopping, this home offers the perfect balance of comfort, community, and small-town charm. (id:62370)
RE/MAX Revolution Realty
Lots 16 And 17 Herbert Street
Caron Rm No. 162, Saskatchewan
Here is a fantastic opportunity for you to finally find those dream lots that you have been searching for! Here they are! You can develop your dream home here and you already have neighbors who have established their homes on HERBERT STREET in CARON. This is 100 feet of frontage on a lot that is not just bare prairie dirt, but has some trees and shrubs to provide a nice setting for your new home. The Power, Gas and Water are close by for your hook ups once you are ready to start building. Liquid sewer is inplace throughout the Hamlet. As an owner, you would install a septic tank to contain the solids. Located just 20 mins from Moose Jaw, you can enjoy the beautry of this hamlet that demonstrates pride of ownership . Take a drive around and you will see! So call for further details and you may have just found that perfect lot to develop for your family to ENJOY! (id:62370)
RE/MAX Saskatoon
1524 Montreal Street
Regina, Saskatchewan
This successful automotive business has been in operation for over 40 years and the PROPERTY is now available for purchase as the owners are retiring. The property is ideally equipped for a wide range of services including general mechanic work, oil changes, parts storage, and vehicle washing. It is also suitable for light industrial usage as general warehouse. The facility features approximately 1,500 sq. ft. of office and reception space, with the remaining area dedicated to the shop—complete with in-floor oil change pits. Spanning a total of 9,310 sq. ft., the building includes 8 overhead doors of varying sizes for easy access and efficient workflow. (id:62370)
RE/MAX Crown Real Estate
202-206 Elizabeth Avenue
Manitou Beach, Saskatchewan
If you are looking for a property in the beautiful Resort Village of Manitou Beach with an established thriving retail & entertainment component this is it! Or maybe you're looking for just a home with a massive yard, numerous outbuildings & beautiful garden for your personal enjoyment - this is it! For the last 10 years the current owner has developed a unique property centred around art & culture & it has become a destination for all walks of life. There are numerous small inviting spaces being used for the display & sale of independent artists works & the grounds are a delight to explore for all ages. Music has also been a draw through the years for locals & travellers alike & the property features a stage that is often graced with talented musicians for all to enjoy. Recently an outdoor wedding chapel & dining component have been addedl. The property has been granted mixed use & is operating a modest food and beverage business, a 2 bedroom vacation rental and a long term rental suite. Why not make this property your personal place as it has been developed to accommodate so many possibilities & is a must see to fully appreciate all it has to offer. It is the property being sold, but the opportunity to continue on with the same concept and consignment vendors is an option & with the infrastructure that has been put in place the transition could be somewhat seamless. Maybe you have your own passion project you have been waiting to develop in an environment that is health & art centric. Live, work & play in the Resort Village of Manitou Beach offering the healing waters & many amenities not available in other resorts, such as reverse osmosis water & full sewer system. No hauling water and no septic! There are too may details about this amazing property to list & only a personal tour will paint the whole picture. Call for more details & to make arrangements for your personal tour, you won't be disappointed! Click the video link for exterior footage! (id:62370)
Realty Executives Watrous
144 Main Street
Arran, Saskatchewan
Looking for an affordable home? Welcome to 144 Main Street, a charming rustic home offering 2 bedrooms with the potential to add a third. Nestled in a region known for abundant wildlife, this property is perfect for hunters, outdoor enthusiasts, or anyone seeking a quiet rural escape. This spacious corner property is also being sold with 4 smaller lots, so there’s ample room for parking, storing recreational gear, or planning future development. Inside, you’ll appreciate the generous square footage, providing plenty of opportunity to tailor the space to your needs. The kitchen is ready for a refresh, giving you the chance to add your own style and value. A newer furnace adds peace of mind for year-round comfort. Whether you’re dreaming of a weekend cabin, an investment property, or a rustic home to make your own, this place has huge potential. (id:62370)
Century 21 Able Realty
1840 Rose Street
Regina, Saskatchewan
Appx 800 sqft of interior space. Rent includes all utilities. Space was recently renovated; great for salon, studio or general retail type of use, extra plumbing and sink was installed by previous tenant. Available immediately! Flexible lease terms. (id:62370)
RE/MAX Crown Real Estate
Blyth Acreage
Swift Current Rm No. 137, Saskatchewan
**ACREAGE LIVING AWAITS!** Seize this exceptional opportunity to own 5 pristine acres and create the property you've always envisioned. Perfectly positioned just 5 minutes from Swift Current and only 1 km off Highway #1, this location offers the ideal blend of rural tranquility and urban convenience. **Zoning & Building:** CR2 zoning provides flexibility for either an RTM home or custom stick-built construction (minimum 1,200 sq.ft.). Outbuildings are permitted up to 2,400 sq.ft., offering ample space for workshops, storage, or hobby facilities. **Lifestyle Opportunities:** Livestock enthusiasts will appreciate the ability to keep up to 2 horses (restrictions apply), making this an ideal setting for equestrian pursuits or hobby farming. **Utilities & Infrastructure:** City water access is conveniently located across the main grid, while power and natural gas lines are already established along the roadway, streamlining your development process. This rare acreage presents a blank canvas to design your dream lifestyle—whether you're seeking a peaceful retreat, a hobby farm, or simply more space to grow. Don't miss this chance to make your acreage dreams a (id:62370)
RE/MAX Of Swift Current
265 Centre Street
Shaunavon, Saskatchewan
Opportunity awaits with this 25' x 120' commercially zoned vacant lot located on Centre Street in Shaunavon. Services are conveniently at the curb, making this an ideal site for future development. Whether you’re looking to build a retail space, office, or investment property, this lot offers a great location and a blank slate to bring your vision to life. A solid opportunity in a central, accessible area—ready to build when you are. (id:62370)
Access Real Estate Inc.
Atwater 40 Acreage
Fertile Belt Rm No. 183, Saskatchewan
40 acres with a mix of polished yard site & cultivated acres just south west of the Hamlet of Atwater Saskatchewan is up for snags just north of the bustling HWY 22 between Esterhazy & Stockholm. This acreage boasts a cozy 4 bedroom floor plan with full basement large outbuildings with excellent refurbished exteriors including Tin roofs. The house needs an updated oil furnace set up but available options are wood boiler or electric & more. Hauled water has been the consumption choice here but recent (2025 summer) estimates for new wells are $6,000-$15,000 and current govt grants are available. If an acreage easy on the pocket book with a heck of a lot of equitable potential is on your radar book your acreage viewing today and pul the trigger on your acreage goals. (id:62370)
Exp Realty
118 Traeger Common
Saskatoon, Saskatchewan
2026 homes. 2025 pricing. For a limited time, we’re offering 2025 pricing on select 2026 homes — giving buyers the opportunity to move forward with confidence before pricing adjusts. Explore available homes and secure your place in the new year. Pictures are from a previously completed home. Interior and Exterior specs vary between units. (id:62370)
Realty Executives Saskatoon

