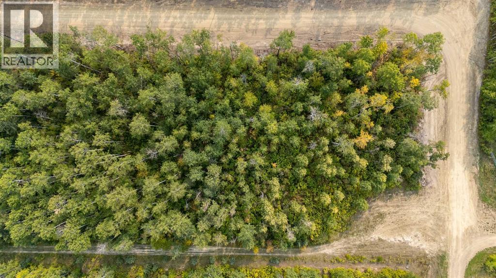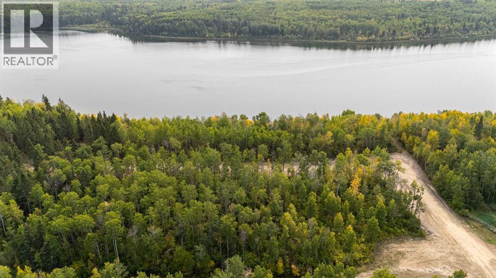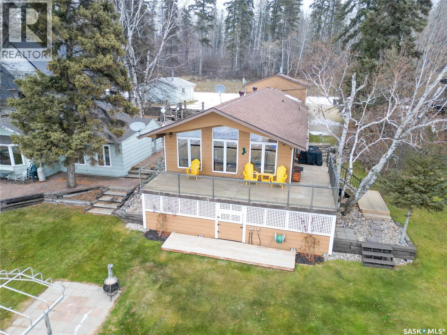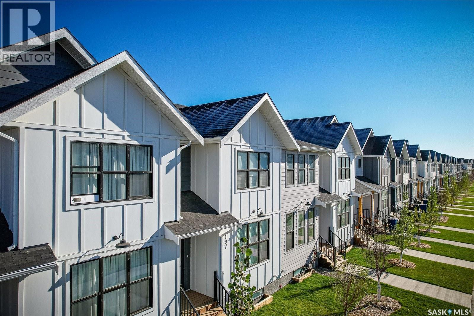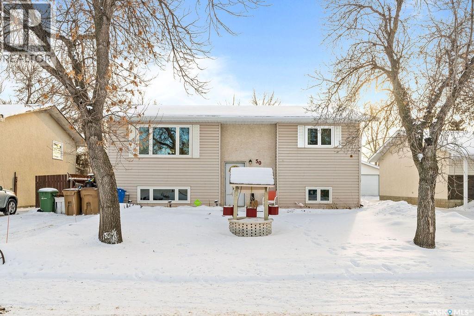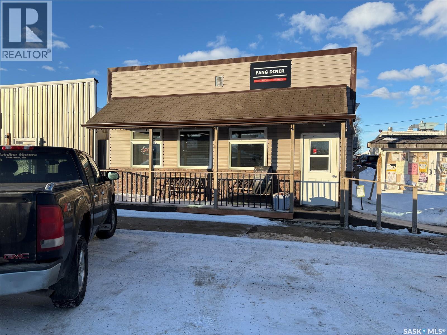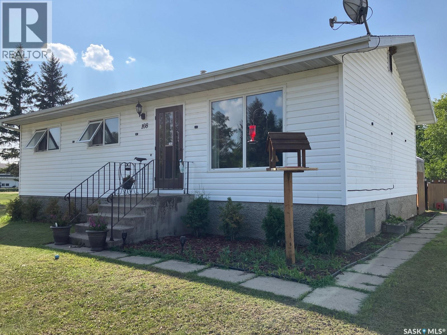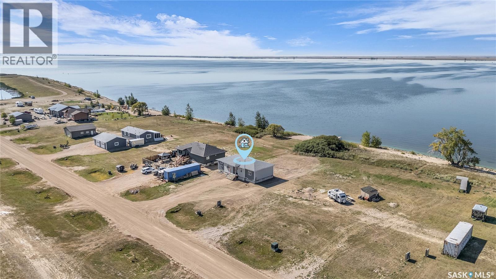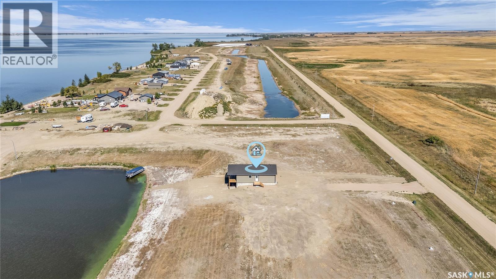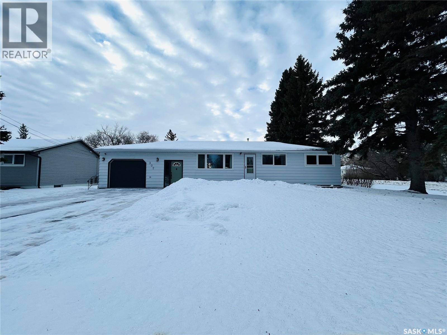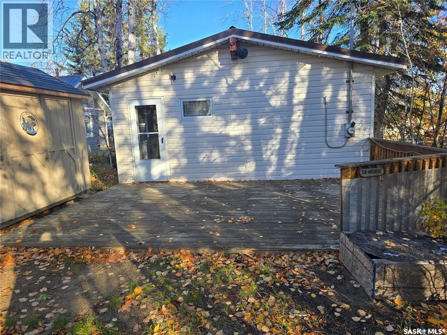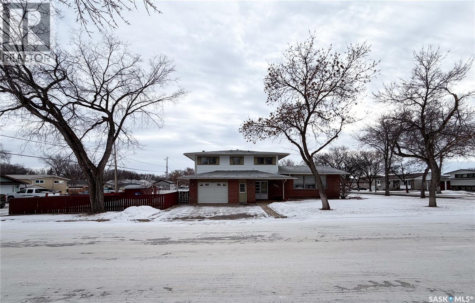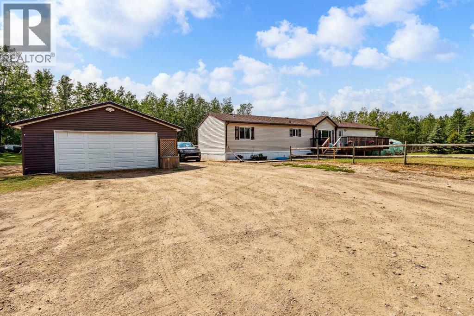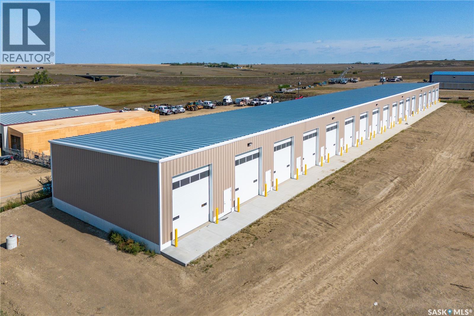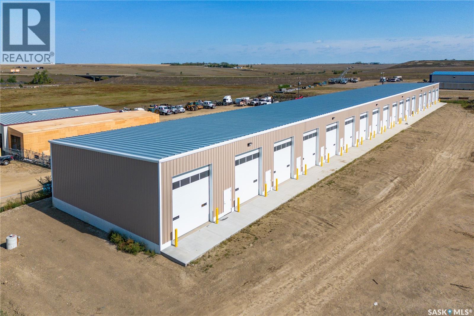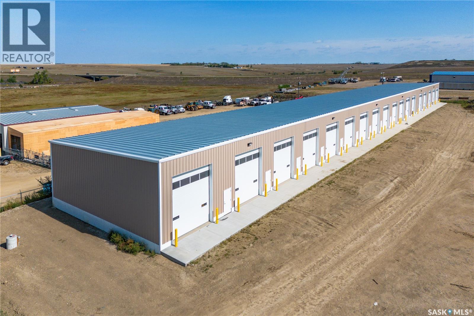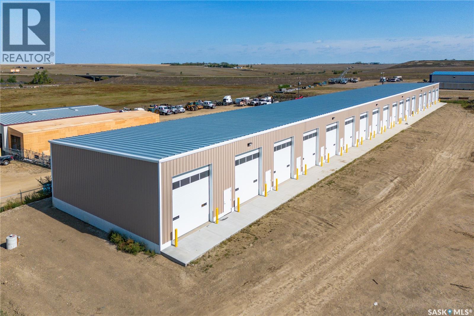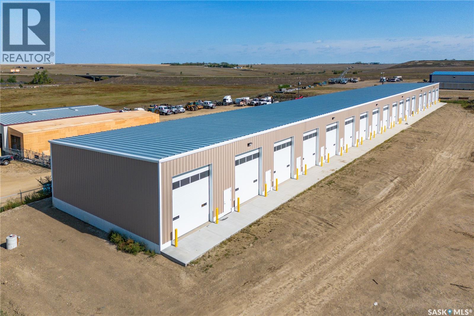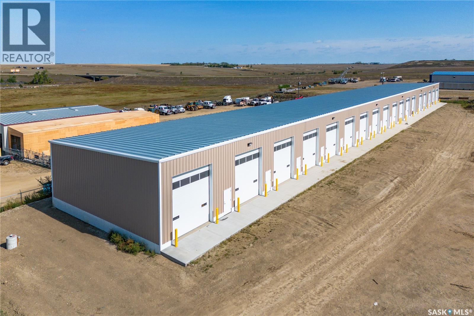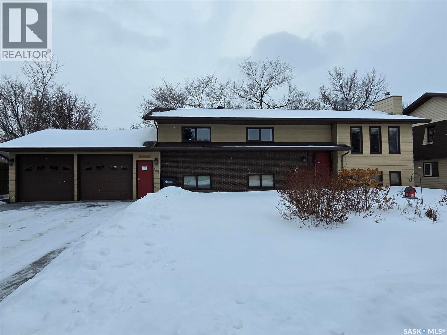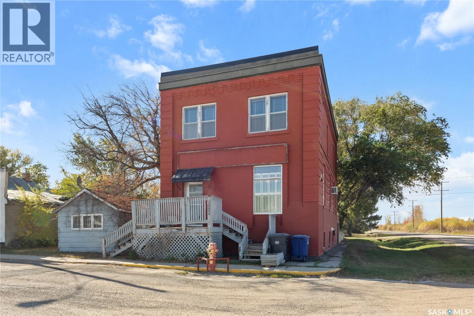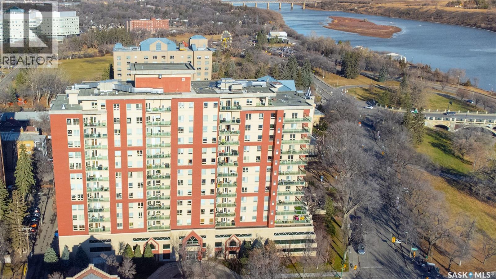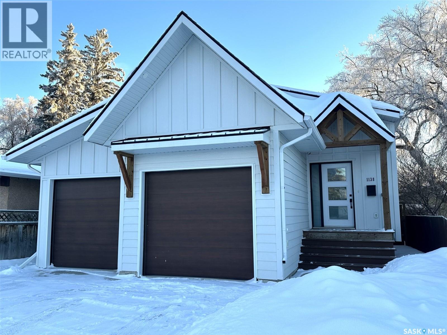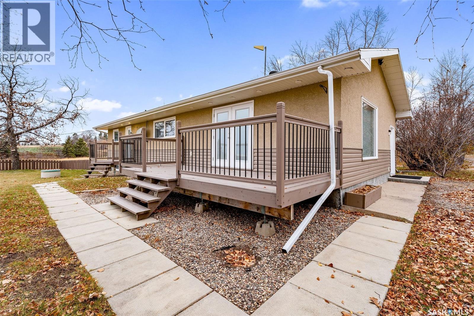1 Crane Lane Murphy Lake
Rural, Saskatchewan
Vacant Lot - Ready to Build!!! Here’s your chance to own a beautiful slice of paradise on the serene shores of Murphy Lake. This stunning property offers the perfect setting to build your dream getaway, whether it’s a cozy cabin or a year-round home. Power to the front of the property ONLY, and the purchaser must service the lot to build upon. Enjoy the calm, picturesque waters of Murphy Lake — ideal for kayaking, fishing, or simply relaxing by the shore. Don’t miss this rare opportunity to make Murphy Lake your personal retreat! Other lots available to purchase! (id:62370)
Century 21 Drive
7 Crane Lane Murphy Lake
Rural, Saskatchewan
Vacant lot - Ready to Build!!! Here’s your chance to own a beautiful slice of paradise on the serene shores of Murphy Lake. This stunning property offers the perfect setting to build your dream getaway, whether it’s a cozy cabin or a year-round home. Power to the front of the property ONLY, and the purchaser must service the lot to build upon. Enjoy the calm, picturesque waters of Murphy Lake — ideal for kayaking, fishing, or simply relaxing by the shore. Don’t miss this rare opportunity to make Murphy Lake your personal retreat! Other lots available to purchase! (id:62370)
Century 21 Drive
318 Neis Drive
Lakeland Rm No. 521, Saskatchewan
Are you searching for a 4-season, turn key, lake front property on Emma Lake? If so, check out this amazing 3+ bedroom, 2 bathroom, 1,856 Sqft Bungalow on Neis Drive! This updated home boasts a beautiful open concept kitchen featuring a custom hickory cabinetry, gas range, built in Wall oven and microwave, and massive center island with breakfast bar seating. The kitchen is also open to both the dining and living rooms, which include an abundance of natural light with generous sized , west facing windows overlooking the lake, vaulted ceilings and a gas fireplace to keep things cozy no matter what they weather is like. Off the main living area is a beautiful updated 3 piece bathroom featuring an updated vanity, lighting and painted tongue and groove pine for a contemporary look. The master bedrooms is large and luxurious featuring separate his and hers walk in closets, vaulted ceilings, an electric fireplace and beautiful 4 piece bathroom with custom hickory vanity.2 additional bedrooms, large laundry room, and a storage room complete the main level. Stepping onto the wraparound deck you can embrace the beautiful sunset views and truly enjoy the lake life. On ground level, the yard is beautifully landscaped with custom made steps down the water level, garden boxes, and short strip of grass knocks down the sand from swimming and playing on your own private beach. The water front is open and inviting allowing you enjoy the water on hot summer days and room for a dock and boat lift, and also provides lake access for winter activities such as cross country skiing, snowmobiling, ice fishing and your very own lake skating rink! Other notable features include a large enclosed storage area under deck, concrete driveway, central A/C, and a large, heated 22 x 26 two car garage to keep all your toys and belongings safe and warm. Don't miss out on the chance of a lifetime to truly immerse yourself in the paradise of lakefront living. Give your Realtor a call today! (id:62370)
RE/MAX P.a. Realty
93 Rosewood Boulevard E
Saskatoon, Saskatchewan
Welcome to Hudson Row 3, Saskatoon’s newest townhome project located in The Meadows at Rosewood. This Scandinavian inspired streetscape will create an unmatched timeless curb appeal that is sure to catch people’s eye. The 1461 SF open concept interior includes all the premium designer finishes people have come to expect with Arbutus Properties. The main floor includes an efficient layout with large front and back windows that flood the space with natural light and is covered by premium flooring. The centrally located chef’s kitchen includes trendy flat panel cabinetry highlighted with matt black hardware, quartz counters, stylish backsplash and a full stainless appliance package. The upper floor includes 3 generously sized bedrooms, 4pc bathroom, a convenient flex space that was designed to cater to a variety of uses and an easy to access laundry closet. Also on the upper floor is the master bedroom that includes a walk-in closet and a private ensuite. The exterior of the home is covered in durable James Hardie composite siding and comes inclusive with private fenced landscaped yards, a rear deck & a double detached garage at the rear. Located near multiple parks, commercial amenities, Costco and within a block from 2 new community schools makes this a must see! "Disclaimer, all cabinets in these units will be flat white , floor tiles will be grey, backsplash is white, AI generated kitchen showing example with Island, but cabinets will be flat panel, picture in listing showing colour patterns! Contact Agent for more information. Garages can not be done until June when frost is all out. Pictures are from our last showhome. (id:62370)
Boyes Group Realty Inc.
50 Hyland Crescent
Regina, Saskatchewan
Welcome to 50 Hyland Crescent, a well-laid-out 1,023 sq ft bi-level located in the heart of Argyle Park. This home offers a functional floor plan with the added convenience of upstairs laundry - a feature you’ll love from day one. Upstairs, there’s a spacious living room with plenty of room to relax or entertain, creating a welcoming space for everyday living. The bright kitchen features abundant cabinetry and large windows that flood the space with natural light and laminate flooring throughout. Down the hall, you’ll find a 4-piece main bathroom and two generously sized bedrooms, including a primary bedroom with a 2-piece ensuite. The lower level offers excellent additional living space with a rec room, two additional bedrooms, and a 3-piece bathroom with tile flooring, along with a large storage and utility room. Step outside to a good-sized, fully fenced backyard complete with a newer two-tiered deck and shed, making it ideal for kids, pets, or entertaining. Backing onto a park with walking paths and located within walking distance to schools, this home is perfectly situated for families. You’ll also appreciate the close proximity to amenities and transit services, all while enjoying the privacy and green space this location provides. This property presents a fantastic opportunity for buyers looking to build sweat equity in a home with a great layout and an unbeatable location. (id:62370)
Realty Executives Diversified Realty
67 Main Street
Quill Lake, Saskatchewan
This cute little diner in Quill Lake Saskatchewan offers a 30-40 seat diner/restaurant with a two bedroom residence in the back. On main street Quill Lake take advantage of the small town community support along with the busy hunting, fishing, hockey, school sport and snowmobiling seasons in the area. The area is known for patrons traveling a distance to come to restaurants like this with the current owner having "regular" customers from as far as an hour away. The building property restaurant furnishings and equipment are included in the listing price with inventory to be calculated at time of purchase if buyer wants the supplies. Quill Lake, located in Saskatchewan, is a village known for its rich history and natural beauty. Incorporated in 1906, it has become a central service, commerce, and gathering spot for the surrounding agricultural community. The village is situated along the migratory paths of many waterfowl species, earning it the title of the "Goose Capital of Saskatchewan." The Quill Lakes wetland complex is a designated Western Hemisphere Shorebird Reserve Network site, where many migrating shorebirds stop during long migrations. The village's population has seen a slight decrease from 387 in 2016 to 377 in 2021, but it remains a vibrant community with a strong sense of history and community spirit. (id:62370)
RE/MAX Blue Chip Realty
108 2nd Street E
Smeaton, Saskatchewan
This great 988 sq ft home features 2 bedrooms + 1 den, and 3 bathrooms! As you walk in, a cozy living room welcomes you with the centerpiece – electric fireplace to gather around with your family and friends. Kitchen has been repainted and refreshed with the updated back splash, and is open to the living room and overlooking the back yard. There are 2 bedrooms on the main floor, with the 4-piece bath, plus a 3-piece en-suite with the potential to install the corner jet tub or add the main floor laundry. Downstairs you will find a great family room with pot lights and a stand-alone electric fireplace. In the basement there is a den with the 3-pc en-suite! Great size back yard: 50x184 ft, with a portion of the backyard fully fenced! Some of the highlights are the high efficient furnace, PVC windows, updated lighting, plumbing and electrical upgrades. Smeaton is on a pathway to numerous fishing lakes. North-east Saskatchewan is known for great hunting, fishing, snowmobiling and other outdoors activities. If you are looking to escape the hustle and bustle of the city, this might be an opportunity for you! Call today! (id:62370)
RE/MAX Blue Chip Realty
52 Sunset Acres Lane
Last Mountain Lake East Side, Saskatchewan
This four-season waterfront bungalow is now ready for immediate possession. Located at Sunset Acres Resort on the East shore of Last Mountain Lake, this development features a marina, 120’ concrete boat launch, and a large beach area. The 1509 sq. ft. main floor features 3 bedrooms, 2 bathrooms, and a huge open living space. The kitchen provides plenty of storage space with a combination pantry and laundry area. An appliance package is negotiable. The lakefront side of the home is designed for a deck off of the living room. Large windows provide sweeping views of the lake. This waterfront home sits on a full concrete basement, with rough-in plumbing and ready for your personal development touch. There is plenty of space for additional bedrooms, a games room, office space, movie room, or whatever your lifestyle requires. A hi-efficient forced air natural gas furnace and natural gas water heater complete this level. With a large lot, 75’ x 312’ in size, there is plenty of room for a future garage. https://sunsetacres.com/ Contact your REALTOR® today for more information. (id:62370)
RE/MAX Crown Real Estate
78 Sunset Acres Road
Last Mountain Lake East Side, Saskatchewan
This four-season marina lot bungalow is now ready for immediate possession. Located at Sunset Acres Resort on the East shore of Last Mountain Lake, this development features a marina, 120’ concrete boat launch, and a large beach area. The 1092 sq. ft. main floor features 2 bedrooms, 1 bathroom, and a huge open living space. The kitchen provides plenty of storage space. An appliance package is negotiable. The waterfront side of the home features an impressive covered deck for a deck off of the main living space. Large windows provide sweeping views of the lake and beyond. This home sits on a full concrete walk-out basement, with rough-in plumbing and ready for your personal development touch. There is plenty of space for additional bedrooms, a games room, office space, movie room, or whatever your lifestyle requires. A hi-efficient forced air natural gas furnace and natural gas water heater complete this level. With a large lot, 75’ x 269’ in size, there is plenty of room for a future garage. https://sunsetacres.com/ Contact your REALTOR® today for more information. (id:62370)
RE/MAX Crown Real Estate
302 3rd Avenue
Whitewood, Saskatchewan
Welcome to 302 3rd Avenue: a beautifully updated 5-bedroom, 2-bathroom home that perfectly blends style and functionality. Thoughtful renovations and hardwood floors throughout create a warm, inviting atmosphere, while the open-concept layout offers perfect flow for everyday living and entertaining. The eat-in kitchen is a wonderful size with lots of counter/cupboard space. Off of the dining area, enjoy 3-season comfort in the bright sunroom with direct access to the backyard, ideal for relaxing or hosting guests. The finished basement provides additional living space—a large family room, 2 bedrooms, 2 pc bathroom, and a large storage/utility room! You’ll love the spacious porch with built-in storage and convenient access to the attached garage. The large, insulated, and heated garage is a standout feature, offering practicality in every season. Set on a mature yard with additional parking for RVs, boats, trailers, and all your toys. UPDATES INCLUDE: shingles (2024), windows, dishwasher. BONUSES INCLUDE: generlink, sump pump/backflow valve. This move-in-ready home delivers space, comfort, and versatility—inside and out. (id:62370)
Royal LePage Martin Liberty (Sask) Realty
207 Pine Drive
Tobin Lake, Saskatchewan
Welcome to lakeside living at its best in this cozy 504 square foot cabin, perfectly nestled on a quiet drive at Tobin Lake. Featuring an open concept living room/dining room & beautiful kitchen. 1 large bedroom for the perfect & 4 pc bathroom for the perfect amount of comfort. The pine interior adds warmth and cabin appeal, and the finished deck is a wonderful addition to the outdoors. The bonus bunk-house gives you extra sleeping room with two double futons in there & is perfect for overnight guests. The shed offers extra storage for all your outdoor gear. (id:62370)
Real Broker Sk Ltd.
594 5th Street W
Shaunavon, Saskatchewan
Welcome to 594 5th Street W, a spacious and well-maintained 2-storey split home nestled on a 7,200 sqft corner lot in the friendly community of Shaunavon. With 1,795 sqft of above-grade living space and a fully finished basement, this home offers functionality and comfort for a growing family or those who love to entertain. Step inside through the large, welcoming front foyer, where you’ll find access straight ahead to the main floor family room—complete with a cozy wood-burning fireplace and direct entry to the mudroom, backyard, and a convenient 2-piece bathroom. Head up a couple steps from the foyer into the bright and expansive living room, where large windows flood the space with natural light. From here, you can access the formal dining area—featuring patio doors leading to the back deck and fully fenced yard—and the well-appointed kitchen with classic oak cabinetry. The upper level hosts four bedrooms, including a generous primary suite with a private 2-piece ensuite. The full 4-piece bathroom serves the remaining bedrooms, one of which has been converted into a convenient upper-level laundry room for added functionality. Downstairs, the fully developed basement offers a large family/rec room, two dens ideal for home offices or hobbies, and another 4-piece bathroom. This lower level also has a spacious utility/storage room which houses a brand-new high-efficiency furnace (2025) and a new water heater (2024), ensuring peace of mind and energy efficiency for years to come. The exterior of the home includes a single attached garage, mature landscaping, a 10x18 deck and a private backyard perfect for pets, children, or weekend relaxation. Situated in a quiet, well-established neighborhood, this property is close to schools, parks, and amenities. If you’re looking for space, functionality, and the charm of small-town living, 594 5th Street W checks all the boxes. (id:62370)
Exp Realty
Se-34-52-23-W3 Rm Of Frenchman Butte No. 501
Rural, Saskatchewan
The ultimate hobby farm lifestyle — just minutes from Paradise Hill. This one-of-a-kind, turn-key acreage sits on a total of 22 private, fenced acres and is perfectly set up for your animals and your lifestyle. There are two separately titled lots being sold as a parcel totaling 22 acres. of useable land pasture and hay. With well-thought-out corrals, water roughed into every pen, multiple sheds, and shelter options for livestock, this property is ready to go. Whether you’re dreaming of hobby farming, homesteading, or simply more space and freedom — this is it.The spacious home offers over 1600 square feet of open-concept living with 3 bedrooms plus a den (perfect for a home office or fourth bedroom). The layout is functional and welcoming with an added-on porch that flows right into the laundry room and a massive walk-in pantry — ideal for canning, storage, or stocking up. The mainfloor is bright and executants the open floor plan for modern living. The property is serviced with a drilled well and pump out, and comes complete with a double detached garage. Gardeners will love the established garden space and room to expand. Peaceful, private, and move-in ready — this hobby farm checks all the boxes. It is off highway 21 and is a few minutes to paradise hill, easy access to the the river and lakes, it is paved the entire way from your door to Lloydminster. (id:62370)
Exp Realty (Lloyd)
6 839 Snyder Road
Moose Jaw, Saskatchewan
Looking for a location for your new business or a larger location to grow your existing business? Whether you’re starting a new venture or expanding your current business, this is the perfect opportunity to own your own Condo Unit and build equity—say goodbye to leasing! The Moose Jaw Small Business Development Complex is perfect to do just that! MJSBDC features 12 separate titled bays This single bay is 21’ x 50’. Property Highlights: Large locked compound with power gate and remote access; designated 24’ x 75’ parking with power; heated with both overhead and in-floor systems; heavy load concrete floor with floor drain; 100-amp electrical service; separate power and gas meters; LED lighting & ceiling fan; 14’ x 16’ electric insulated grade door with remote steel security man doors at both ends of the bay; one 2-piece bathroom; Condo fees. Zoning: M4 – permitting a wide variety of businesses: Contractor & professional offices, Building/farm supply stores, Equipment sales & service, Light industrial use, Machinery and equipment storage. Don’t miss your chance to own a space for your business/personal needs in one of Moose Jaw’s newest commercial developments. Excellent Vendor Financing Available. GST & PST will be applied to the purchase price. (id:62370)
Royal LePage® Landmart
3 839 Snyder Road
Moose Jaw, Saskatchewan
Looking for a location for your new business or a larger location to grow your existing business? Whether you’re starting a new venture or expanding your current business, this is the perfect opportunity to own your own Condo Unit and build equity—say goodbye to leasing! The Moose Jaw Small Business Development Complex is perfect to do just that! MJSBDC features 12 separate titled bays This single bay is 21’ x 50’. Property Highlights: Large locked compound with power gate and remote access; designated 24’ x 75’ parking with power; heated with both overhead and in-floor systems; heavy load concrete floor with floor drain; 100-amp electrical service; separate power and gas meters; LED lighting & ceiling fan; 14’ x 16’ electric insulated grade door with remote steel security man doors at both ends of the bay; one 2-piece bathroom; Condo fees. Zoning: M4 – permitting a wide variety of businesses: Contractor & professional offices, Building/farm supply stores, Equipment sales & service, Light industrial use, Machinery and equipment storage. Don’t miss your chance to own a space for your business/personal needs in one of Moose Jaw’s newest commercial developments. Excellent Vendor Financing Available. GST & PST will be applied to the purchase price. (id:62370)
Royal LePage® Landmart
5 839 Snyder Road
Moose Jaw, Saskatchewan
Looking for a location for your new business or a larger location to grow your existing business? Whether you’re starting a new venture or expanding your current business, this is the perfect opportunity to own your own Condo Unit and build equity—say goodbye to leasing! The Moose Jaw Small Business Development Complex is perfect to do just that! MJSBDC features 12 separate titled bays This single bay is 21’ x 50’. Property Highlights: Large locked compound with power gate and remote access; designated 24’ x 75’ parking with power; heated with both overhead and in-floor systems; heavy load concrete floor with floor drain; 100-amp electrical service; separate power and gas meters; LED lighting & ceiling fan; 14’ x 16’ electric insulated grade door with remote steel security man doors at both ends of the bay; one 2-piece bathroom; Condo fees. Zoning: M4 – permitting a wide variety of businesses: Contractor & professional offices, Building/farm supply stores, Equipment sales & service, Light industrial use, Machinery and equipment storage. Don’t miss your chance to own a space for your business/personal needs in one of Moose Jaw’s newest commercial developments. Excellent Vendor Financing Available. GST & PST will be applied to the purchase price. (id:62370)
Royal LePage® Landmart
7 839 Snyder Road
Moose Jaw, Saskatchewan
Looking for a location for your new business or a larger location to grow your existing business? Whether you’re starting a new venture or expanding your current business, this is the perfect opportunity to own your own Condo Unit and build equity—say goodbye to leasing! The Moose Jaw Small Business Development Complex is perfect to do just that! MJSBDC features 12 separate titled bays This single bay is 21’ x 50’. Property Highlights: Large locked compound with power gate and remote access; designated 24’ x 75’ parking with power; heated with both overhead and in-floor systems; heavy load concrete floor with floor drain; 100-amp electrical service; separate power and gas meters; LED lighting & ceiling fan; 14’ x 16’ electric insulated grade door with remote steel security man doors at both ends of the bay; one 2-piece bathroom; Condo fees. Zoning: M4 – permitting a wide variety of businesses: Contractor & professional offices, Building/farm supply stores, Equipment sales & service, Light industrial use, Machinery and equipment storage. Don’t miss your chance to own a space for your business/personal needs in one of Moose Jaw’s newest commercial developments. Excellent Vendor Financing Available. GST & PST will be applied to the purchase price. (id:62370)
Royal LePage® Landmart
11 839 Snyder Road
Moose Jaw, Saskatchewan
Looking for a location for your new business or a larger location to grow your existing business? Whether you’re starting a new venture or expanding your current business, this is the perfect opportunity to own your own Condo Unit and build equity—say goodbye to leasing! The Moose Jaw Small Business Development Complex is perfect to do just that! VENDOR FINANCING AVAILABLE! 2.5% down with 2.5% financing. MJSBDC features 12 separate titled bays. Bay is 42’ x 50. Property Highlights: Large locked compound with power gate and remote access, designated parking with power: 48’ x 75’; heated with both overhead and in-floor systems; heavy load concrete floor with drain; 100-amp electrical service; separate power and gas meters; LED lighting & ceiling fan; 2 x 14’ x 16’ electric insulated grade door with remote; steel security man doors at both ends of each bay; one 2-piece bathroom; Condo fees; Zoning: M4 – permitting a wide variety of businesses: Contractor & professional offices, Building/farm supply stores, Equipment sales & service, Light industrial use, Machinery and equipment storage. Don’t miss your chance to own a space tailored to your business needs in one of Moose Jaw’s newest commercial developments. Excellent Vendor Financing Available. GST & PST will be applied to the purchase price. (id:62370)
Royal LePage® Landmart
10 839 Snyder Road
Moose Jaw, Saskatchewan
Looking for a location for your new business or a larger location to grow your existing business? Whether you’re starting a new venture or expanding your current business, this is the perfect opportunity to own your own Condo Unit and build equity—say goodbye to leasing! The Moose Jaw Small Business Development Complex is perfect to do just that! VENDOR FINANCING AVAILABLE! 2.5% down with 2.5% financing. MJSBDC features 12 separate titled bays. Bay is 42’ x 50. Property Highlights: Large locked compound with power gate and remote access, designated parking with power: 48’ x 75’; heated with both overhead and in-floor systems; heavy load concrete floor with drain; 100-amp electrical service; separate power and gas meters; LED lighting & ceiling fan; 2 x 14’ x 16’ electric insulated grade door with remote; steel security man doors at both ends of each bay; one 2-piece bathroom; Condo fees; Zoning: M4 – permitting a wide variety of businesses: Contractor & professional offices, Building/farm supply stores, Equipment sales & service, Light industrial use, Machinery and equipment storage. Don’t miss your chance to own a space tailored to your business needs in one of Moose Jaw’s newest commercial developments. Excellent Vendor Financing Available. GST & PST will be applied to the purchase price. (id:62370)
Royal LePage® Landmart
903 Assiniboia Avenue
Grenfell, Saskatchewan
FAMILY HOME >> 5 BEDROOMS + 3 BATHS << ONE OF A KIND BI-LEVEL with 1332 sq ft on main floor plus 1332 sq ft in the finished basement located on a 87' x 132' lot. This property has a beautiful setting...perennial beds , mature trees , back composite deck, gazebo and walking paths, underground sprinklers. Insulated double attached garage 24' x 30' with 2 man doors a real asset. Enter the front door and walk up the stairs to the main floor. The natural light greets you in the dining room, spacious living room and functional kitchen. The kitchen has plenty of oak cabinets , and lots of work space on the counters , an island and built in table. Stainless steel appliances to include the stove, fridge, BI dishwasher and hood fan. The master bedroom provides room for a king bed, has dual closets and a 3 piece ensuite. 2 more bedrooms and a 4 piece bath complete this level. Basement is bright and will be one of your favorite places to entertain the family or friends. The family room has a wet bar , wood fireplace (not used in years), built in entertainment center. One of the bedrooms has a 3 piece ensuite, the other across the hall. Cold room /storage is a bonus. Find a large foyer with dual closets just before heading out to the attached garage. Backyard is a little oasis! Many hours have been spent in the perennial beds and yard. FEATURES to note: HE furnace (2022), Hot water heater (2026), 100 amp panel, Shingles approx 8 years old, central vac replaced, central air, gutter guards, metal cladding around the wood windows, composite back decking. This home is ready for your family. Been well maintained , just needs your loving touch. T (id:62370)
RE/MAX Blue Chip Realty
1002 9th Street
Perdue, Saskatchewan
Fore! You’ll score big with this one. Welcome to 1002 9th Street in Perdue—a former bank turned one-of-a-kind home, just a short stroll from one of the best small-town golf courses around. Once the Union Bank of Canada, this place used to hold stacks of cash… now it’s holding stacks of character. Inside, you’ll find an open-concept main floor with exposed brick, wood pillars, and a bright kitchen with a central island—perfect for tallying up birdies or post-round snacks. Gorgeous windows flood the home with light, while the double glass doors in the foyer and antique details throughout add a touch of old-world charm. Upstairs, the massive primary bedroom features a fireplace, plenty of windows, and an open second-floor area that looks down onto the main—ideal for practicing your victory speech after a great round. Original vault doors nod to the home’s banking past, and the west-facing backyard is the perfect spot to unwind with a sunset and a cold drink after 18 holes. And while there’s no Ezee-Wrap 1000 dispenser (yet), there’s more than enough room to add one—because who doesn’t want a house that’s a hole-in-one for history, character, and comfort? (id:62370)
RE/MAX Saskatoon
402 902 Spadina Crescent E
Saskatoon, Saskatchewan
Welcome to Riverfront Living on Spadina Crescent! #402 is the perfect blend of comfort, style, and just enough personality to make you smile the moment you walk in. This south-facing, sun-loving condo is flooded with natural light—so much, in fact, you might find yourself retiring the lamps until winter. The bright, open layout features 2 spacious bedrooms and 2 full bathrooms, giving you plenty of room for guests, hobbies, or that treadmill you swear you’ll start using. The large kitchen comes equipped with a functional peninsula (great for cooking, snacking, or contemplating life), and now features a brand-new backsplash that looks straight out of a design show. The unit has been freshly painted in a warm off-white tone—because your walls should be as fresh as your future start here—and the upgraded custom blinds let you control the sunshine like an absolute boss. Step outside onto your private deck and enjoy views of Knox United Church, Kiwanis Memorial Park, and even a bit of the South Saskatchewan River. It’s the perfect spot to enjoy morning coffee, evening wine, or quietly judge joggers for being more active than you. Practical perks include Individually controlled central air and furnace (your thermostat, your rules) and Updated blinds. Option for a second heated underground parking stall—because you can never have too many parking spots in Saskatchewan winters. You’re also on the same floor as two guest suites, a recreation/amenities room, and an exercise room with washrooms, making hosting visitors or starting fitness habits extremely convenient. Each floor also includes easy garbage access, so taking out the trash feels less like a chore and more like a quick stroll. The Riverfront complex is known for its excellent security—from the front entrance to the parkade—giving you peace of mind so you can focus on enjoying the river valley lifestyle. Bright, stylish, secure, and a little bit witty—Unit #402 might just be the best decision you make this year. (id:62370)
RE/MAX Saskatoon
1138 P Avenue S
Saskatoon, Saskatchewan
Welcome to this Holiday Park gem! This modern built 2 bed, 2 bath bungalow is sure to impress. Upon entering you are welcomed by the engineered hardwood flooring, the wood accents, the gold hardware, and the gas fireplace! The elegant kitchen will turn heads with quartz counter tops, custom cabinets, walk in butlers pantry and a wooden range hood. Master bedroom is warming with the wood work ceiling along with the eye catching tile in the ensuite. Other key notables: 2 car heated attached garage, 2 car detached garage, all appliances, heated ensuite floors, and there is a separate entry for a future possible suite (panel already installed) Located across from Gordie Howe Park, you can take advantage of the greenspace, the ball diamonds, the hockey rinks, the football fields, as well as being close to all amenities!! Don't miss out on this one!! (id:62370)
Coldwell Banker Signature
15108 Highway 302 East Acreage
Prince Albert Rm No. 461, Saskatchewan
Country living just 4 km from Prince Albert ON 39.94 acres!!! Extensively Renovated Bungalow with 2 bedroom suite to help pay the mortgage! Escape the city while staying close to everything. This beautifully renovated 1110 square foot bungalow sits on nearly 40 acres just 4 km east of Prince Albert. The property offers city water, an above ground spray out septic system, a single detached garage, and incredible potential for future subdivision. The main floor features a bright, spacious layout with a welcoming front entry, large pantry, updated kitchen with island, generous living room, main floor laundry, 4 piece bathroom, and two oversized bedrooms. Every detail has been thoughtfully updated including flooring, paint, trim, bathrooms, kitchens, windows (2016), shingles, insulation, gyproc, doors, high energy efficient furnace and more. The lower level hosts a completely self contained 2 bedroom suite with its own entrance, front deck, laundry, and two electrified parking stalls, perfect for extended family, guests, or rental income. The suite offers a full kitchen and dining area with stylish cabinetry, cozy living room, 4 piece bathroom, and separate utility room. Outside, enjoy the peaceful acreage setting with mature trees, open pasture, and a barn equipped with water, power, and its own well for livestock. Whether you are looking for hobby farming, multi generational living, or simply more space and privacy, this property checks all the boxes. (id:62370)
Hansen Real Estate Inc.
