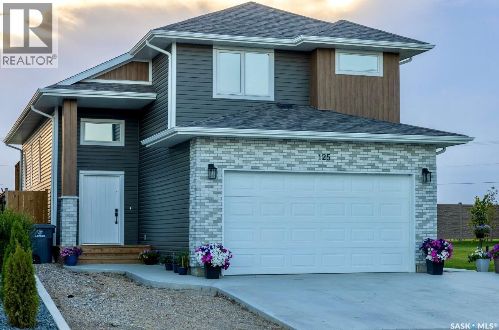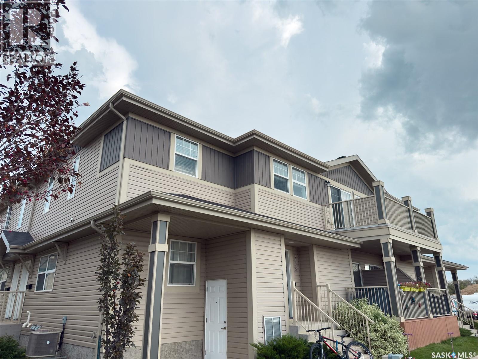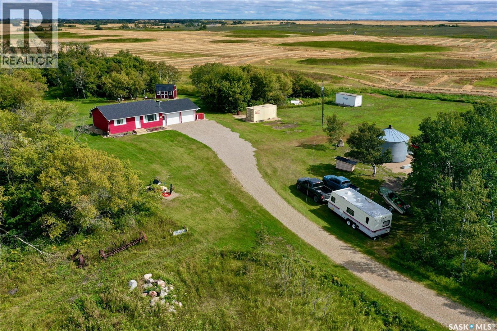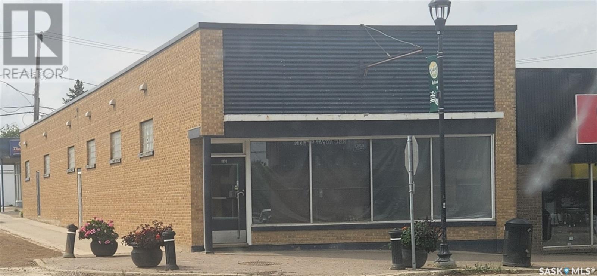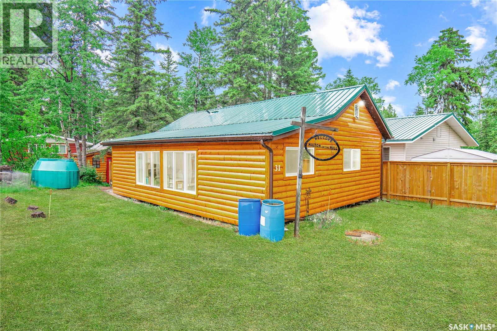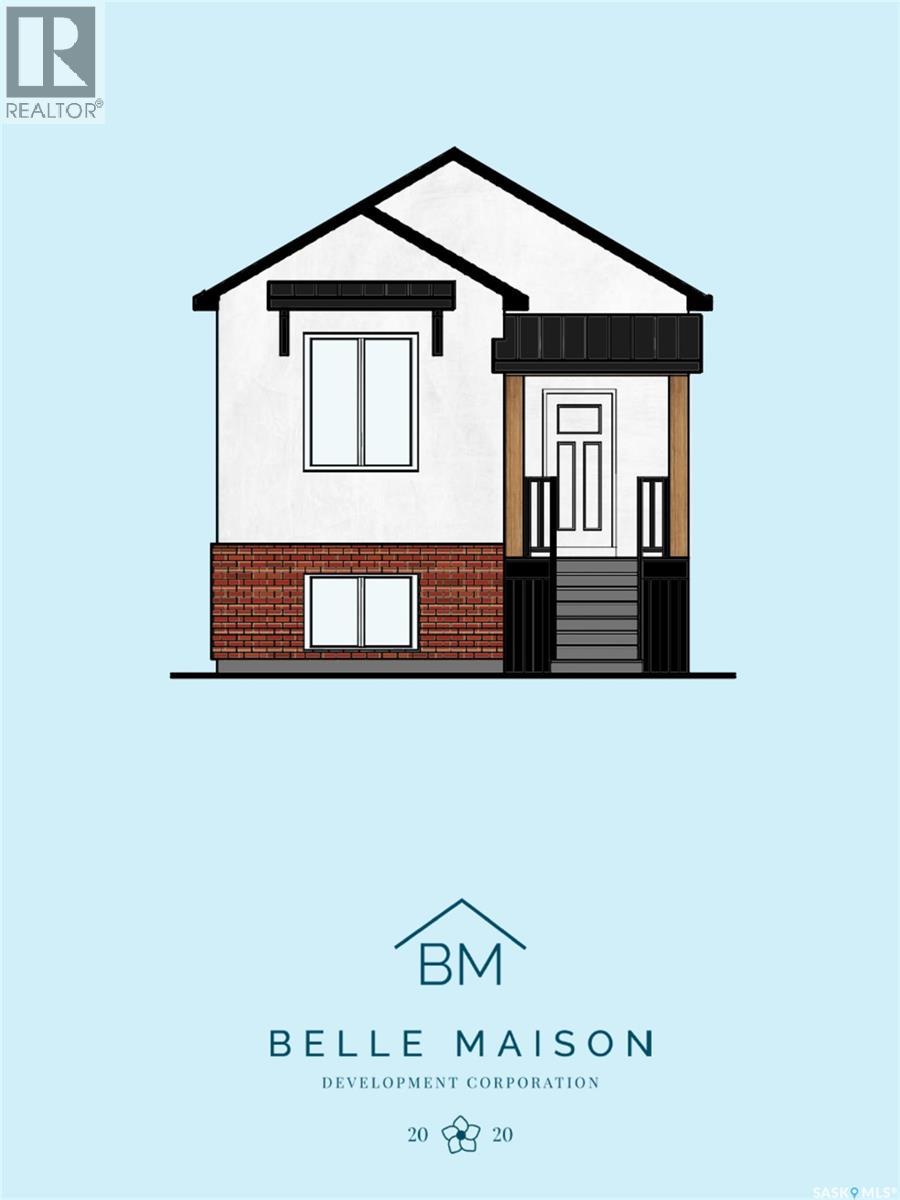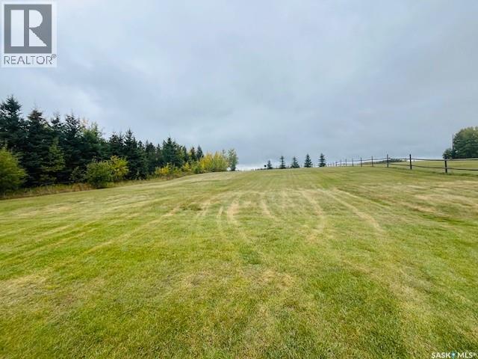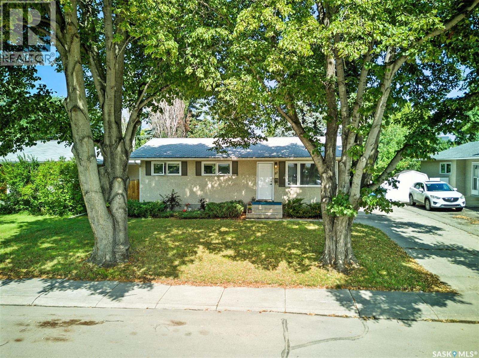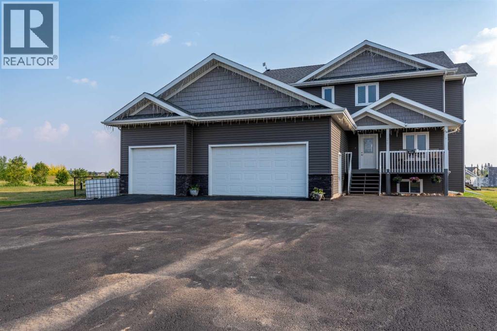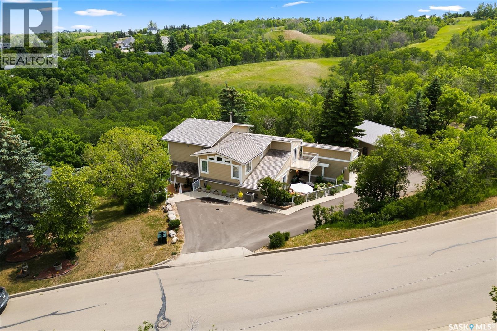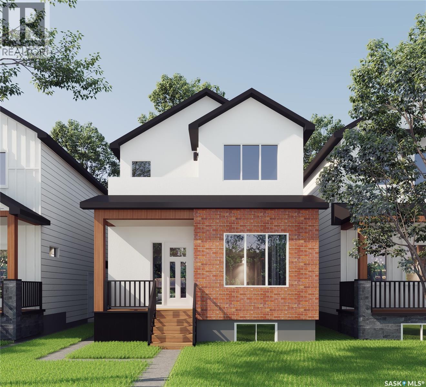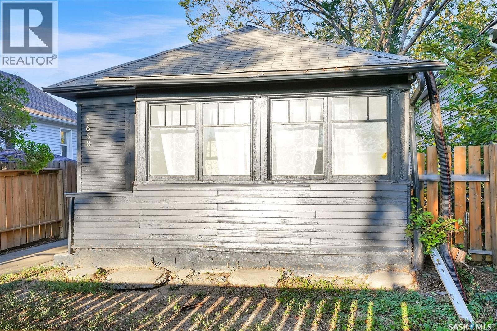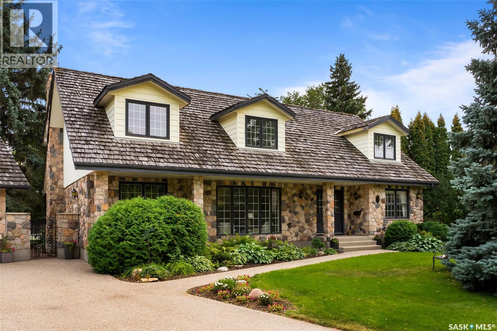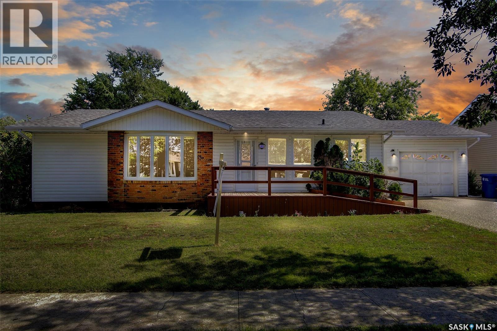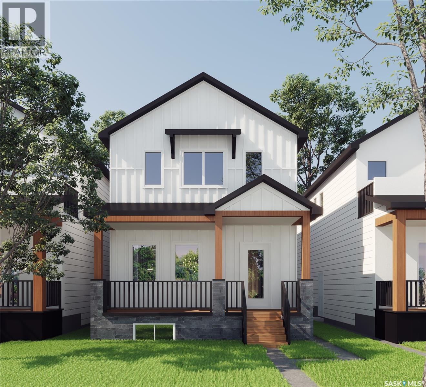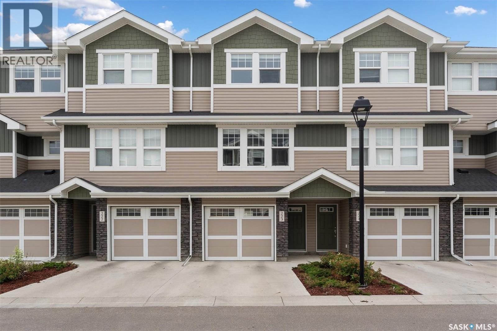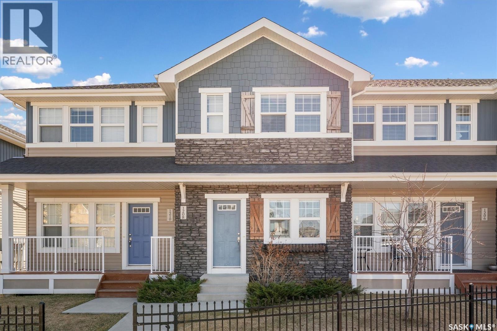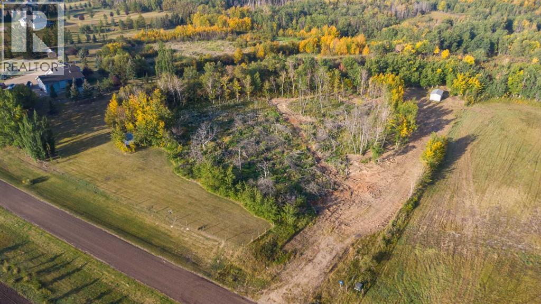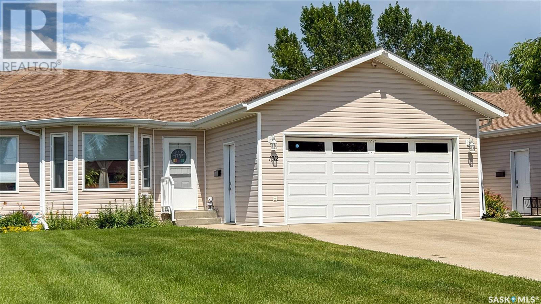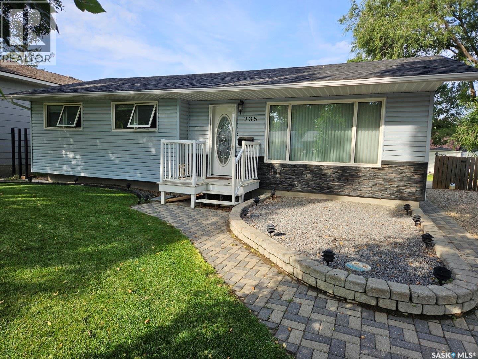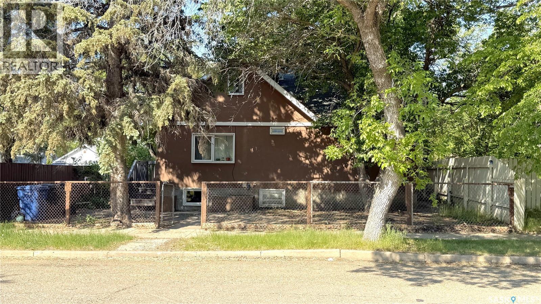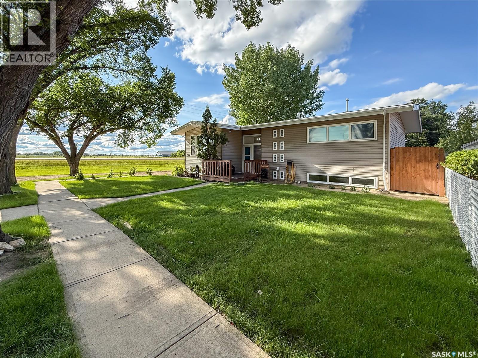125 Beaudry Crescent
Martensville, Saskatchewan
Welcome to 125 Beaudry Cres, Martensville! This stunning 1426 sq ft mod bilevel original Show Home built by Rocklund Homes offers 5 bedrooms, 3 bathrooms and has a fully finished 2 bedroom legal suite for those wanting to have tenants in basement to help gain some added revenue. The basement also has the separate gas furnace, extra socket meter and electrical panel installed for the utilities in the legal suite and separate laundry. This home also features a bright elegant kitchen with LG stainless steel appliances, quartz counter tops and tile backsplash! The large open concept living space features a fireplace in the living room showcasing a custom made ship lap feature wall. The primary bedroom above the garage offers privacy from the main floor with the master ensuite featuring a huge soaker tub and tiled shower as well as a large walk in closet. You will enjoy the large windows allowing a ton of natural light and offering sunset views as the back of the house faces west with NO backing neighbors!! Elevated features include: grand entry foyer with a oversized closet, upgraded exterior for the eye-catching curb appeal, and comes fully fenced on a fully developed crescent. Prime location has you 1-2 blocks from schools, walking distance to swimming pool/paved paths/ponds, close to ball diamonds and parks, and easy access in and out of Martensville. This home presents quality finishes, attention to detail in the floor plan all from a builder who puts customer service and satisfaction first! This home also comes with remaining Progressive New Home Warranty, and the GST/PST are included in the purchase price. So many options: Buy as an investment for positive monthly cash flow, or live on main floor and rent basement for mortgage support, or even use the basement suite for family to live in their own separate space (University student, parents, grand parents)! Come see for yourself what this beautiful home has to offer! (id:62370)
Coldwell Banker Signature
329 100 Chaparral Boulevard
Martensville, Saskatchewan
Welcome to the Chaparral Ridge in south Martensville! This upper level townhouse offers over 1,000 sqft of living space, vaulted ceilings and a bright and open layout! The kitchen is well-equipped with dark cabinets, corner pantry, peninsula seating and all appliances included! The dining and living room are spacious with room for entertaining, with a covered deck for your BBQ. Both bedrooms are a good size, the primary with a walk-in closet. A 4 pc bath and a laundry room complete the space. Additional storage in a storage space on the main level, 2 parking spaces and tons of visitor parking across from the unit, make this place extra convenient. Enjoy low condo fees in this family friendly complex, with pets permitted with restrictions. Steps from shops and restaurants and quick access to Costco and Saskatoon! Don't miss out on this home! (id:62370)
Realty Executives Saskatoon
Prairie Crest Acres - Rm Of Cana
Cana Rm No. 214, Saskatchewan
Welcome to Prairie Crest Acres—an 18.26-acre private sanctuary in the RM of Cana. With sweeping prairie views on three sides and a thoughtfully designed yard, this acreage offers peace, privacy, and the lifestyle you’ve been waiting for. Ideally located only 1 mile off hwy 9, 20 minutes east of Melville, and midway between Yorkton and Esterhazy, it blends country living with convenience. The open-concept main floor has been tastefully updated, designed for both comfort and functionality. Downstairs, the owners have invested in a superior water treatment system, ensuring fresh, clean water throughout the home—an upgrade that provides lasting value and peace of mind. Additional recent improvements include a high-efficiency propane furnace, a new water heater, and a propane heater in the two-car garage, all delivering reliable comfort year-round. Step outside and discover the true highlight: the yard. A covered gazebo and outdoor kitchen on the back deck create the perfect spot for family gatherings or quiet evenings, while a mature shelterbelt frames panoramic prairie views and softens the winds. Multiple sheds and a one-of-a-kind converted grain bin offer abundant storage or creative possibilities, and a fenced garden keeps your harvest safe from wildlife. Behind the scenes, extensive work on roads and drainage ensures smooth access and proper water flow. Selective clearing opens wide vistas while maintaining the property’s privacy. With no close neighbors and a yard designed for both beauty and practicality, Prairie Crest Acres is ready to welcome its next chapter. Whether you’re looking for your first acreage or a retirement haven, this property offers space, comfort, and the best of Saskatchewan living. Prairie Crest Acres is more than a home—it’s a lifestyle. Don’t miss the chance to make it your own. (id:62370)
RE/MAX Blue Chip Realty
1101 100th Street
Tisdale, Saskatchewan
Absolute prime location to set up shop in downtown Tisdale. 3200+ sq ft commercial building that is ready for you to customize to suit your needs. Plenty of the important upgrades have been completed including bathroom, roof, ceiling, lighting, electrical, walls etc. Full basement that can also be utilized for many purposes. Priced right and at the 4 way stop for some of the greatest exposure that you can have. Heating costs $270.00 per month. Freight elevator as is. Owner willing to go in detail with any questions upon an offer. Get your ideas together and lets get you started. (id:62370)
Royal LePage Renaud Realty
31 Main Street
Candle Lake, Saskatchewan
Location, location, location — just a stone's throw from Waskateena Beach sits this turn-key, fully furnished 3-season lake cabin, offering the perfect blend of rustic charm and lakeside relaxation. If you're looking for that authentic cabin feel, this affordable getaway has everything you need and more. With three spacious bedrooms, a full four-piece bathroom, a bright and inviting sunroom, and a well-sized kitchen, there’s room for the whole family to enjoy. The cozy family room features a classic wood-burning fireplace, creating the perfect ambiance for cooler lake evenings. Outside, the expansive deck provides ample space to relax or entertain, as it is ideally set up for summer BBQs and gatherings. Whether you're soaking up the sun at the beach, unwinding by the fire in the evening, entertaining guests, or creating lasting family memories, this cabin delivers the ultimate lake lifestyle with exceptional value. (id:62370)
Exp Realty
205 Aspen Ridge Street
Saskatoon, Saskatchewan
Welcome to the Villa, a beautifully crafted raised bungalow built by Belle Maison in the new Nouvelle II subdivision. Offering 1,201 sq. ft. of thoughtfully designed living space, this home blends style and function with an inviting layout. The charming front porch leads into an open-concept main floor featuring a spacious living room, bright dining area, and modern kitchen—perfect for everyday living and entertaining. Down the hall, you’ll find two comfortable bedrooms, a full 4-piece bathroom, and a private primary suite with 3-piece ensuite. The partially developed basement expands your living space with a large family room, convenient 2-piece bath, and a combined mechanical/laundry area. Additional features include front landscaping and a double garage pad already included for your convenience. Upgrade options are available upon request. This home offers the potential for a legal basement suite, creating the perfect revenue opportunity or space for extended family. Located a short distance from grocery stores, schools, restaurants, gym facilities, parks and scenic trails and so much more. Close to bus route for ease of transportation. Contemporary style meets everyday convenience, the perfect place to call home. This home offers comfort, versatility, and quality craftsmanship in a desirable new community. (id:62370)
Coldwell Banker Signature
Lot 3 Block 6
Beaver River Rm No. 622, Saskatchewan
This beautiful lot located in the popular Northern Meadows Golf subdivision boosts 19796 sq. ft. of gently rolling landscape. Situated on hole 15, you will have gorgeous views of the golf course from your yard. With power at the road way, natural gas, water and septic at the front of this lot, it is ready for a new home. The lot is fully grassed and has a partial fence as well as a few mature evergreen trees, just a few additions to the beauty of the lot. All kinds of exploring is waiting you with the large deep lake of Lac Des Iles is only minutes away from the golf course, the Meadow Lake Provincial Park 5 minutes from your door, Goodsoil a 10 minute drive, the larger cities of Cold Lake and Meadow Lake are under an hour away. And the Trans Canada Trail is nearby. This lot is a rare find and has to be seen to really appreciate the true glory of it. (id:62370)
RE/MAX Of The Battlefords - Meadow Lake
97 Maxwell Crescent
Saskatoon, Saskatchewan
Welcome to 97 Maxwell Crescent, a well-maintained 912 sqft bungalow tucked away on a quiet street in the desirable Massey Place neighbourhood. The main floor offers a bright and functional layout with three comfortable bedrooms, a full bathroom, and a spacious living room filled with natural light. The kitchen and dining area overlook the backyard, creating the perfect setting for family meals and gatherings. Downstairs, you’ll find a large family room, a fourth bedroom, and plenty of flexible space, ideal for a home office, storage, or hobby area. The large lot features mature trees and ample room for gardening, play, or adding a garage. Just steps from schools, parks, and transit, and minutes to shopping and Circle Drive, this home combines convenience, comfort, and opportunity—perfect for first-time buyers, growing families, or those looking to add their personal touch. This could also be a great revenue property as the current tenants would love to stay! (id:62370)
RE/MAX Saskatoon
25 Lyndon Street
Rural, Saskatchewan
Just 5 minutes from town, tucked away on a large private lot in a quiet neighborhood, this home is where luxury living meets everyday comfort. Imagine unwinding in your dedicated home theatre, complete with a 75" LED TV, Control 4 home automation, and immersive Dolby DTS sound—pre-wired and ready for a future projector and screen upgrade. Streaming music follows you from the main floor to the master suite and out onto the back deck, where you can relax with built-in audio under the open sky. The master retreat offers a spa-like escape with a jet tub, oversized shower (pre-wired for steam), and a generous walk-in closet. The chef’s kitchen is built for both everyday meals and gourmet experiences, featuring a 6-burner commercial range with a steak grill, powerful hood with heat lamps, custom cabinetry, quartz countertops, a motion-sensor faucet, and a commercial-size stainless steel fridge/freezer combo. Step outside to the expansive back deck with multiple sitting areas overlooking a breathtaking 3,500-gallon koi pond. Stocked with authentic Japanese koi, it’s powered by professional-grade pumps, waterfall filter, and UV filtration for crystal-clear water. There’s even a 25' deep trout pond on the property—wired and ready for future aeration. Inside, a 200-gallon built-in saltwater reef system adds a living piece of art, complete with automated Neptune water testing, Ecotech lighting, and live coral. Remote-controlled blinds, quartz countertops throughout, a large garage, and nearly a bathroom for every bedroom ensure both convenience and sophistication. The paved driveway leads easily to the highway while maintaining the peace of your quiet neighborhood setting. This isn’t just a house—it’s a lifestyle. Whether you’re entertaining, relaxing, or enjoying the serenity of your own private ponds, this home is designed to elevate every moment. Don't miss out on exploring every detail through our immersive 3D virtual tour experience. (id:62370)
Century 21 Drive
Peterson Lots
Bayne Rm No. 371, Saskatchewan
This unique property is located in the RM of Bayne in Peterson Saskatchewan. Peterson is a short drive from both Humboldt and Saskatoon situated approximately half way in-between. This property consists of 11 lots - approximately 2.2 acres. Also included is a newer 40 ft sea can with doors on each end - perfect for secured storage. There is also an old building that houses a modern 200 amp power service. This property would make a great acreage or a potential development opportunity. All measurements to be verified by the Buyer. (id:62370)
RE/MAX Saskatoon - Humboldt
475 James Street S
Lumsden, Saskatchewan
Welcome to a rare opportunity to own an extremely well built home in the picturesque hillside of Lumsden! Nestled in a beautifully secluded setting, this impressive executive home offers over 4,000 square feet of thoughtfully designed living space, ideal for families, professionals, and anyone seeking a peaceful lifestyle just minutes from Regina. This property blends privacy, space, and sophistication, boasting five generously sized bedrooms, three luxurious bathrooms, and two office spaces. Every inch of this home has been crafted with care with quality finishes and exceptional craftsmanship throughout. On the main floor, you will find a beautiful kitchen with a massive island, dining room, sun room, great room, combining perfectly for entertaining family and friends. Additionally you will find a bedroom, an office, laundry room(with 2nd dishwasher), and a nook/secondary dining area rounding out the main floor! On the 2nd floor, you will find 3 superb bedrooms, all unique in size and layout. The primary bedroom has 1 of 4 fireplaces in the home, with a 5 piece Primary bathroom and walk in closet. Last but not least, you will find another living room space in the walkout basement, plus the 5th bedroom! Enjoy the warmth and efficiency of in-floor heating throughout. Step outside to discover multiple patios, each offering a unique space to relax or entertain. Extra storage for vehicles and toys with a double AND single detached garage. The home’s condition is second to none, meticulously maintained and move-in ready. Some features: independently zoned temperatures, built in Bose Sound system, Generac Generator, Swarovski chandeliers and MUCH more! Surrounded by mature trees and natural landscape, the property offers a truly private retreat while still being conveniently close to Lumsden’s school, amenities, and main street businesses! With way too many features and extras to list, a feature sheet is available upon request! Book your showing today! (id:62370)
Coldwell Banker Local Realty
Royal LePage Next Level
229 Aspen Ridge Street
Saskatoon, Saskatchewan
Welcome to Nouvelle II Belle Maison's newest single family home development in Saskatoon's premier neighborhood of Aspen Ridge. This stunning VISTA model offers 1679 sq.ft. of thoughtfully designed living space with modern finishes and a functional open floor plan. The main level boasts a versatile den, a convenient half bath, and an open-concept kitchen, dining and living room - perfect for entertaining family and friends. Upstairs you will find a luxurious primary suite complete with a walk-in-closet and a spa inspired 4pc ensuite. Two additional large bedrooms complete with laundry and 4pc bath. For even more potential this home offers the option to develop a legal suite, creating the perfect revenue opportunity or space for extended family. Additional features includes front landscaping and a double garage pad already included for your convenience. Upgrade options are available upon request. Located a short distance from grocery stores, schools, restaurants, gym facilities, parks and scenic trails and so much more. Close to bus route for ease of transportation. Contemporary style meets everyday convenience the perfect place to call home. Many models and lots to choose from. Make Aspen Ridge your place to call home today! (id:62370)
Coldwell Banker Signature
1668 Ottawa Street
Regina, Saskatchewan
Move-in Ready Home with Modern Upgrades! Beautifully updated and fully move-in ready! This home features a fully renovated kitchen and bathroom, new flooring, fresh paint, updated doors, all new appliances, and smart home features including an Ecobee thermostat and Nest CO2/smoke detectors. Upgraded 100-amp electrical panel, LED lighting, sump pump, and all new plumbing are complete. Enjoy a fully fenced backyard for privacy, upgraded outdoor lighting, and a safe neighborhood—right behind the backyard is the Regina Police parking lot. Conveniently located within walking distance to downtown, this home has everything ready for you to move in and enjoy! (id:62370)
RE/MAX Crown Real Estate
70 Lowry Place
Regina, Saskatchewan
Rare and exceptional property in Regina’s Albert Park. Stately, custom-built home offers over 3,400 sq. ft. of living space on a 18,384 sq. ft. lot. Built on concrete piles, this residence is set in a private park-like setting at the south end of a treed boulevard, surrounded by mature landscaping, gardens, and an in-ground pool. Striking fieldstone exterior, aggregate driveway, and beautifully landscaped yard create impressive curb appeal. Inside, the home features 5 spacious bedrooms on the 2nd level, 4 bathrooms, and timeless design details, including a grand fieldstone fireplace, crown mouldings, and a richly appointed study with custom wood built-ins. Main floor offers a bright living room, formal dining room, sunlit kitchen with eating area, family room with wood-burning fireplace, and direct access to the backyard deck—perfect for entertaining. Upstairs, the primary suite includes a turreted sitting area, updated en suite with quartz vanity and tiled shower, and a serene view of the backyard. Four additional bedrooms and two more bathrooms complete the upper level. Fully developed basement provides excellent versatility with a games area, family/TV room with fireplace, large craft room, laundry, and abundant storage. Recent updates include 2 high-efficient furnaces (2004), 2 central A/C units (2014), reverse osmosis systems, whole-home water filtration, and underground sprinklers. Outdoors, enjoy unmatched privacy with a 7’ cedar fence enclosing the backyard oasis—complete with mature trees, gardens, a large deck, patio, and an 18’ x 36’ concrete pool with slide and diving board. The oversized double garage is insulated and finished. Ideally located near schools, parks, Southland Mall, Harbour Landing amenities, and just 5 minutes from the airport, this property combines space, quality, and convenience in a highly desirable location. Don’t miss this once-in-a-lifetime opportunity. Contact your REALTOR® today to schedule a private showing at 70 Lowry Place. (id:62370)
RE/MAX Crown Real Estate
303 2nd Avenue W
Montmartre, Saskatchewan
Nestled in the heart of a quaint small town full of amenities just 50 minutes from the city, this charming bungalow exudes warmth and comfort at every turn and won’t break the bank. Boasting nearly 2700 square feet of living space, this home is perfect for those seeking the perfect family home on a budget or a fantastic investment home! As you step through the front door, you're greeted by an inviting atmosphere, with an open-concept layout that seamlessly connects the living, dining, and kitchen areas. With three bathrooms in total, there's never a wait for the shower in the morning rush. However, the real highlight of this home lies just beyond the double den doors. A sprawling cedar deck provides the perfect space for the family and features a seven person HOT TUB with a new custom $1800 cover and new pumps as an added bonus!. Surrounded by lush greenery and mature trees, this backyard oasis offers privacy and serenity that's hard to find in the city. Whether you're hosting a summer barbecue or enjoying a quiet evening under the stars, this bungalow offers the perfect blend of comfort, convenience, and outdoor living. A few other mentionables are the newer shingles, soffits, facia, powered 10x12 shed on cement slab and the BRAND NEW water heater and central air conditioner. (Approx $6000 for both.) Town amenities have everything you need including a K-12 school, curling/skating rink, grocery, gas and pharmacy, bank, restaurant/bar and very close proximity to a regional park! (id:62370)
Century 21 Dome Realty Inc.
233 Aspen Ridge Street
Saskatoon, Saskatchewan
Welcome to Nouvelle II Belle Maison's newest single family home development in Saskatoon's premier neighborhood of Aspen Ridge. This beautiful two story home offering 1711 sq.ft of thoughtfully designed living space. The inviting large front porch sets the tone for this charming property. Step inside to an open concept main floor, featuring a spacious living room, dining area, and a modern kitchen, complete with a convenient butler's pantry and stylish two piece bath. Upstairs, you will find a stunning primary suite with a luxurious five piece ensuite and large walk in closet. The additional bedrooms are generously sized and share a well appointed four piece bath. For added convenience, the second floor also includes a dedicated laundry area. This home blends functionality with elegance, making it the perfect space for both everyday living and entertaining. Additional features include front landscaping and a double garage pad already included for your convenience. Upgrade options are available upon request. This home offers the potential for a legal basement suite, creating the perfect revenue opportunity or space for extended family. Located a short distance from grocery stores, schools, restaurants, gym facilities, parks and scenic trails and so much more. Close to bus route for ease of transportation. Contemporary style meets everyday convenience the perfect place to call home. (id:62370)
Coldwell Banker Signature
229 1220 Pringle Way
Saskatoon, Saskatchewan
Welcome to Unit 229 at 1220 Pringle Way — a beautifully maintained 3-storey townhome nestled in the desirable neighborhood of Stonebridge. With over 1,300 sq ft of thoughtfully designed living space, this multi-level condo offers both comfort and functionality. Featuring 2 spacious bedrooms and 2 bathrooms, the layout is perfect for professionals, first-time buyers, or those looking to downsize without compromising on style. The open-concept kitchen and dining area boast modern laminate flooring, generous cabinetry, and room to host, while the adjacent living room is bathed in natural light from east and west-facing windows. Note that the main floor pantry in roughed in for a potential 2 piece bathroom. Upstairs, the primary bedroom includes a walk-in closet and a private 3-piece ensuite. Additional features include central air conditioning, second-floor laundry, a dedicated storage room, and a heated, fully insulated attached 2-car garage — a rare find at this price point. Step outside to enjoy your own balcony, deck, and patio — ideal for relaxing or entertaining. Residents benefit from low condo fees, which cover snow removal, water, common area maintenance, and more. The “Living Stone” complex is well-managed by North Prairie Developments and includes visitor parking and beautifully maintained grounds. Located minutes from schools, parks, shopping, restaurants, and all Stonebridge amenities, this home offers unbeatable convenience in a vibrant community. Don’t miss your opportunity to own a move-in ready home in one of Saskatoon’s most sought-after areas! (id:62370)
Realty Executives Saskatoon
1214 Pringle Way
Saskatoon, Saskatchewan
Low condo fees = $258/month. Welcome to 1214 Pringle Way, a charming townhouse in the sought-after Living Stone community of Stonebridge. This two-story home offers 2 bedrooms, 2.5 bathrooms, an east-facing deck, and two electrified parking spots, plus convenient on-street parking. The main floor includes a cozy living room, a dining area, a 2-piece bathroom, and a well-equipped kitchen. Upstairs, you’ll find two bedrooms, a large laundry room, and 2 bathrooms one with a 4 piece ensuite and another 4 piece common bathroom. The unfinished basement is ready for future development—potentially an extra bedroom or bathroom. This unit features air conditioning, window coverings, durable laminate floors, and stylish quartz countertops. The community is ideally located near parks, schools, and numerous amenities, with easy freeway access. Pet owners will appreciate that the pet policy allows up to two pets, pending approval. Stonebridge is a welcoming, family-friendly neighborhood with biking and walking paths, convenient access to the University of Saskatchewan, and nearby shopping options including Sobeys, Walmart, Home Depot, and more. Local dining options include Brown's and The Canadian Brewhouse, as well as a range of salons, banks, a Co-op gas station, and Motion Fitness. This development offers everything you need, with easy access to all major amenities and transportation. Don’t miss out—call now to schedule a private viewing! (id:62370)
Realty Executives Saskatoon
25 Hillgreen Drive
Rural, Saskatchewan
Welcome to 25 Hillgreen Drive, a picturesque 5 acre parcel nestled in the tranquil countryside. If you’re seeking a serene environment with breathtaking views and abundant greenery, this property will capture your heart.As you arrive, the peaceful natural landscape sets the tone for endless possibilities. With ample space to design and construct your dream home, you can envision anything from a sprawling estate to a cozy countryside retreat.The property includes a 10x20 shed, perfect for storage or starting your outdoor projects. Plus, being just minutes from Lloydminster, you’ll enjoy the best of both worlds—quiet country living with quick access to city amenities and attractions.Located in the Lloydminster School subdivision, this is an ideal setting for families ready to build their future. (id:62370)
RE/MAX Of Lloydminster
132 16th Street
Battleford, Saskatchewan
Welcome to this beautifully maintained 3-bedroom, 3-bathroom bungalow-style townhouse in the desirable community of Battleford. Built in 2004, this spacious 1,066 sq. ft. home features an inviting open-concept main floor with bright living and dining areas, a functional kitchen with oak cabinets and a center island, and convenient main-floor laundry. The primary bedroom includes a 3-piece ensuite, while the fully finished basement offers a large family room, an additional bedroom, a third bathroom, and ample storage space. Enjoy the comforts of central air, a heated two-car attached garage, and a private south-facing deck. With condo fees covering lawn care, snow removal, and exterior maintenance, this home offers low-maintenance living and peace of mind. Recent updates include newer appliances and condo improvements. Priced at $309,000, this property is move-in ready and ideal for those seeking comfort, convenience, and community. (id:62370)
Century 21 Prairie Elite
3969 Sandhill Crescent
Regina, Saskatchewan
This beautiful, well cared for home is in The Creeks, a neighbourhood that has it all with great access to schools, recreation, and all that Regina’s east end has to offer. This home was designed with quality and comfort in mind, with modern conveniences throughout. Soaring ceilings in the entryway lead to an office, a 2-piece bath, and a spacious mudroom with a convenient pocket door. The living room features a built-in home entertainment center with a gas fireplace, with an arched pass-through to the entryway. You’ll love the modern eat-in kitchen that boasts hardwood flooring, warm wood cabinets and soft close drawers, granite countertops, stainless steel appliances, a large center sit-up island with undermount sink and dishwasher, a gas range, built-in oven, and a walk-in pantry. French doors in the dining area open to a covered deck with lots of space to enjoy your downtime in the summer. Upstairs, an open staircase overlooks the front entrance and leads to a bonus room with a built-in bookshelves and gas fireplace, a perfect place to escape with your book. The spacious primary bedroom offers a walk-in closet, and a 4-piece ensuite that features a tiled soaker tub, walk-in/sit-down shower, and double sinks. Two more good sized bedrooms, a 4-piece bath and laundry nook with storage complete the upper level. You’ll enjoy the cozy recreation room downstairs with carpeted flooring and a walk-up wet bar. Two big bedrooms, a 4-piece bathroom, storage room, and a large utility room complete the lower level. This home has gorgeous curb appeal with stucco and stone, a double attached, heated and insulated garage, and exterior undermount lighting. Value added features of this home include all appliances, window coverings, central vac with attachments, central A/C, hi-eff furnace, sump pump, and an underground sprinkler system. This home is beautiful, in a fantastic location and just waiting for you to call it home, call your agent to schedule a showing today. (id:62370)
Sutton Group - Results Realty
235 17th Street
Weyburn, Saskatchewan
Welcome to this beautifully maintained 4-bedroom, 2-bathroom bungalow that perfectly blends comfort, charm, and convenience. Nestled in a desirable neighborhood, this home offers the ideal setting for families, professionals, or anyone looking for peaceful living with easy access to everything you need. Step inside to find a warm and inviting layout featuring spacious living areas, a bright kitchen, and generously sized bedrooms. The two updated bathrooms are well-appointed and offer both functionality and style. Outdoors, enjoy your own private retreat—this home boasts a gorgeous, landscaped yard that’s perfect for relaxing, gardening, or entertaining. Underground sprinklers are in place to help maintain this beautiful yard, even during the hottest days of summer. The large deck is ideal for summer barbecues, morning coffee, or evening gatherings under the stars. (id:62370)
RE/MAX Weyburn Realty 2011
1271 107th Street
North Battleford, Saskatchewan
Discover the potential of 1271 107th Street, North Battleford, a charming 1½-story home in the desirable Paciwin neighborhood, listed at an affordable $119,900. This 1,260 sq. ft. property features 5 bedrooms, 2 bathrooms, and a flexible layout perfect for families, first-time buyers, or investors. The main floor offers a spacious living room, a functional kitchen, and two bedrooms, while the upper level includes a bonus room, an additional kitchen, a bedroom, and a bathroom—ideal for creating a rental suite or accommodating extended family. The home sits on a 50' x 120' lot with a fully fenced yard, perfect for pets and outdoor gatherings, and includes a 14' x 22' insulated single-car garage. With close proximity to schools, parks, and essential services, this property is a fantastic opportunity for comfortable living or investment. (id:62370)
Century 21 Prairie Elite
102 Claustre Avenue
Maple Creek, Saskatchewan
Welcome to 102 Claustre Avenue — a beautifully updated 5-bedroom, 2-bathroom bungalow offering the perfect blend of comfort, functionality, and style. Built in 1960 and extensively modernized, this 1,088 sq. ft. home is truly move-in ready and ideal for families or anyone seeking a polished home with thoughtful touches throughout. Step into the bright, airy foyer with soaring ceilings and closet space — the perfect place to drop your shoes and coats before heading up to the main floor or down to the fully finished basement. The main living space is open concept and flooded with natural light. Vinyl plank flooring stretches throughout the main floor (with plush carpet in two bedrooms), creating a clean, modern feel. The heart of the home is the beautifully updated kitchen — a true showstopper. It boasts updated cabinetry, a stylish eat-up island, modern light fixtures, and a seamless flow to the adjoining dining area & living room. From the dining area, step out to a fully fenced backyard complete with a wraparound deck and garden shed — perfect for entertaining or relaxing in the sun. The main floor also includes 3 generous bedrooms and a 5-piece bathroom featuring a double vanity, bath/shower combo, and crisp modern finishes. Most windows on the main floor were replaced in 2025 (excluding one bedroom), enhancing energy efficiency and curb appeal. Downstairs, the lower level is fully developed and offers incredible versatility — two additional bedrooms, a bright and open rec room, and a stylish 3-piece bathroom that doubles as an ensuite, complete with a makeup nook. Whether you’re hosting guests or need extra space for a home office or teens, the basement checks every box. Notable updates include: fridge & stove (2018), dishwasher (2024), hood fan (2025), central air (2017), and stylish fixtures throughout. With curb appeal, interior updates, and a layout built for real living, 102 Claustre Avenue stands out as a top choice in Maple Creek (id:62370)
Exp Realty
