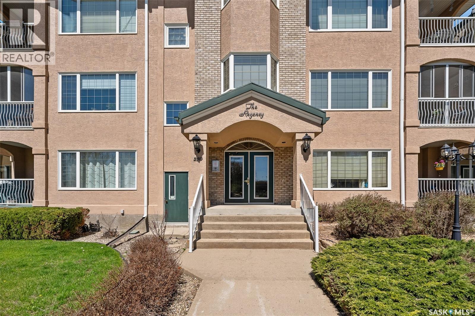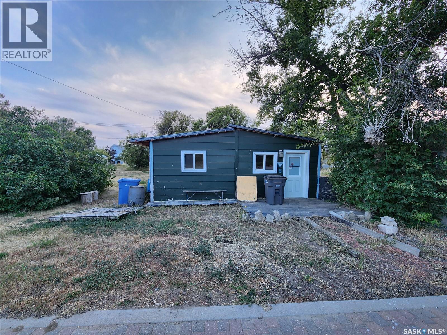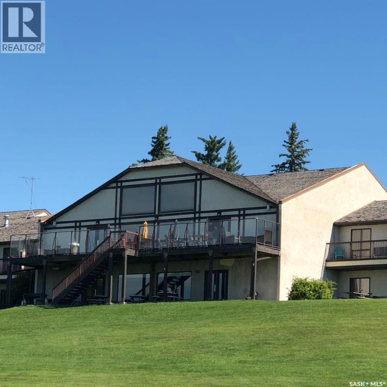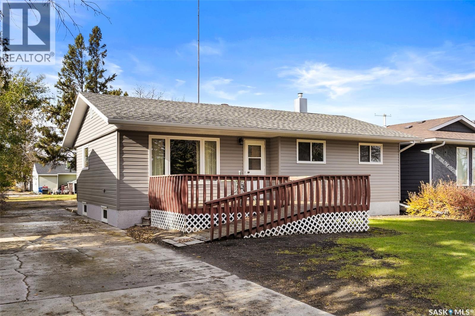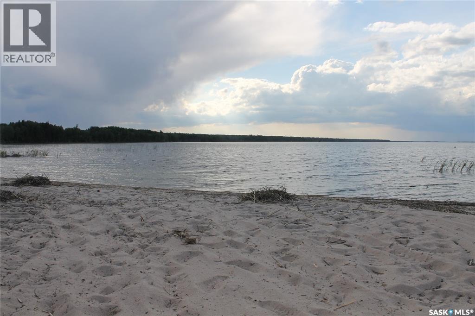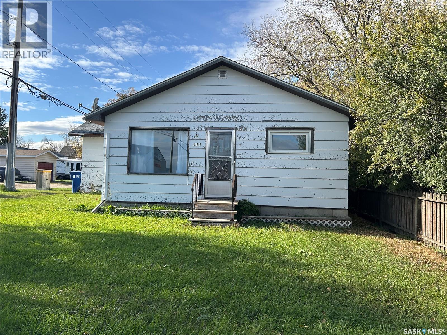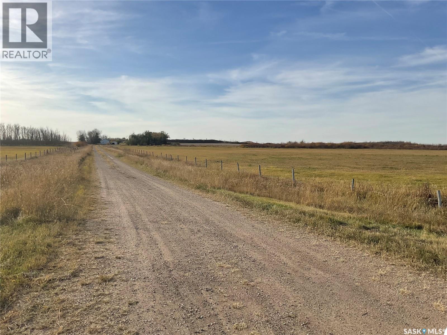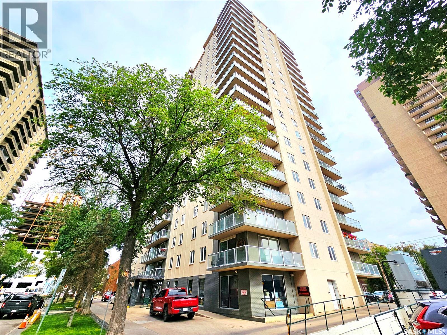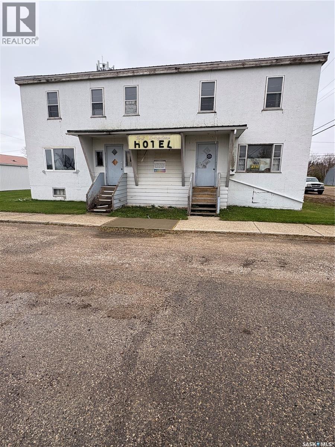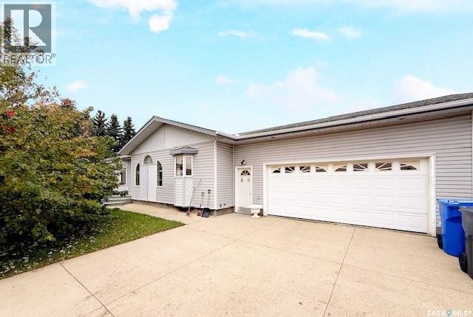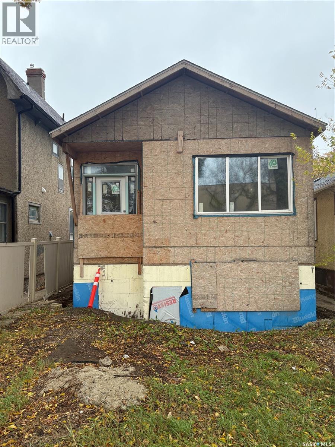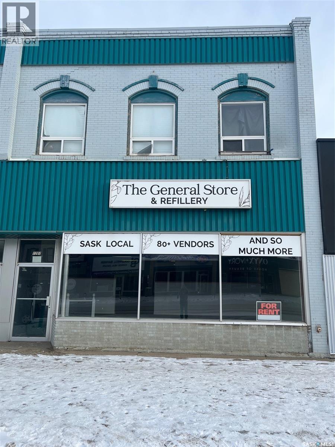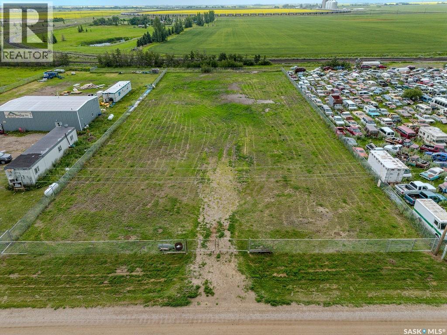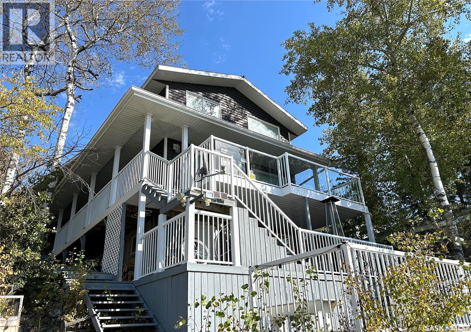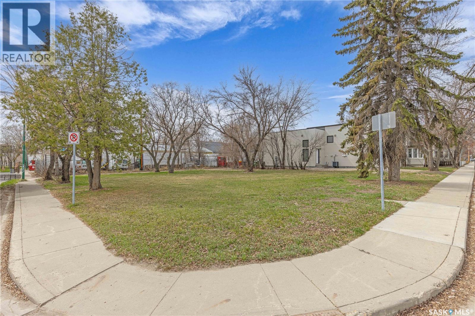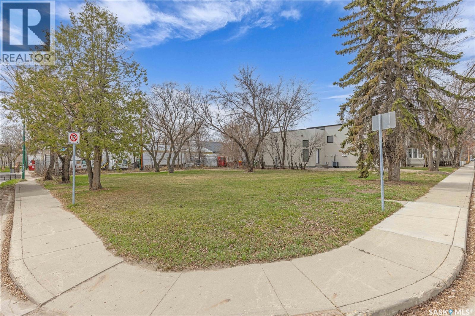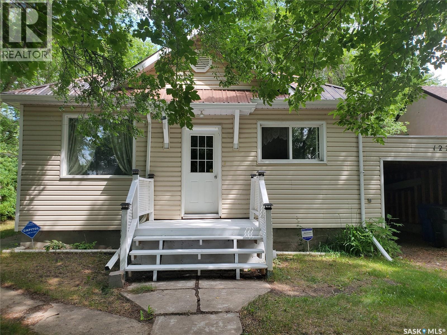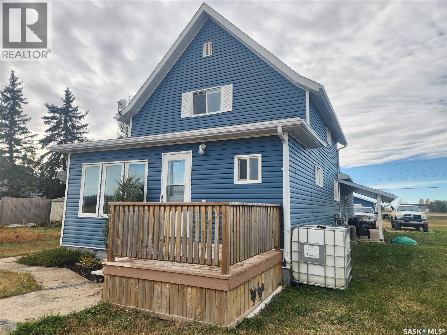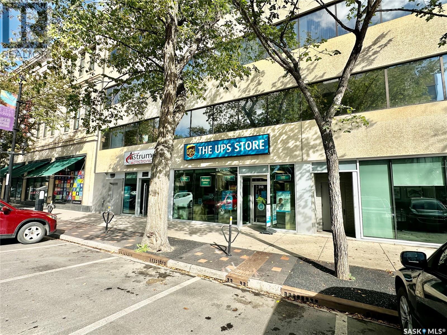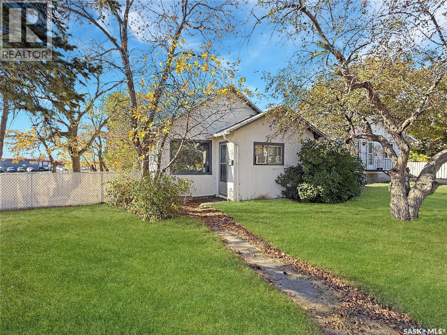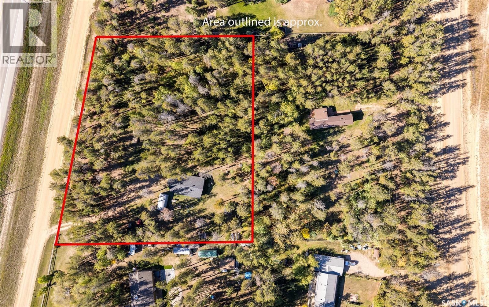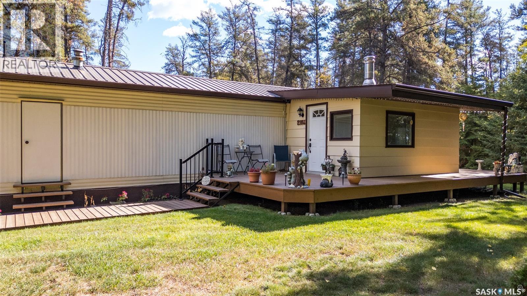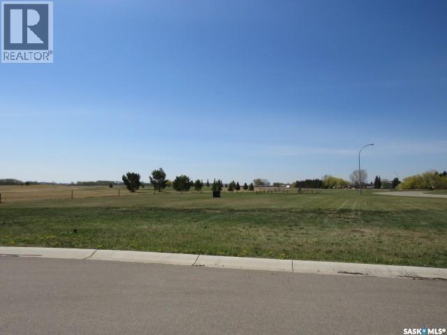105 240 Athabasca Street E
Moose Jaw, Saskatchewan
Condo living at its finest...."The Regency" is located across from Crescent Park & close to downtown amenities. A large foyer welcomes you into this comfortable "open concept" custom floor design. Efficiently styled kitchen featuring an abundance of white cabinetry with under cabinet lighting, counter space and pantry... plus, an adjoining dining area large enough for family gatherings. The spacious living room has garden doors leading to your private covered balcony for fair weather entertaining. The in-suite laundry room with a washer and dryer has extra storage space and cabinetry. An oversized bedroom has 2 large closets and is big enough to accommodate 2 beds. The large renovated 3pc bathroom has a stunning tile shower. A personal storage locker is included in the basement. There is 1 underground heated parking stall plus off-street parking for guests. New water heater installed March 2025. This custom designed condo development is wheelchair accessible, has security doors and an elevator for your convenience and comfort. Enjoy a carefree lifestyle. Come have a peek at your next home!! SOME PHOTOS ARE VIRTUALLY STAGED. (id:62370)
RE/MAX Of Moose Jaw
114 Rose Street
Mortlach, Saskatchewan
Are you looking for a great locating on the main street in Mortlach? This small commercial building sits on a large double lot giving you 50' of frontage. This is an excellent fixer upper project or buy it for the land and build new! Quick possession is available! Reach out today to book your showing! (id:62370)
Royal LePage Next Level
100 Kenosee Drive
Moose Mountain Provincial Park, Saskatchewan
Kenosee Inn & Cabins: A Lakeside Retreat for Unforgettable Experiences. Nestled amidst the serene beauty of nature, the Kenosee Inn & Cabins is a premier destination that offers an exceptional blend of comfort, breathtaking views, and impeccable hospitality.With a total of 30 well-appointed rooms, the Kenosee Inn ensures that each guest enjoys a restful and rejuvenating stay. All rooms are meticulously designed to provide a captivating view of the lake. The on-site restaurant at Kenosee Inn provides delicious food and convenience for guests stay at the hotel or the cabins. Beyond the main hotel, Kenosee Inn offers 23 charming cabins that provide an lake life escape for those seeking a private getaway. These rentable cabins are thoughtfully designed, allowing guests to immerse themselves in the natural beauty of the surroundings while enjoying modern amenities and conveniences. The Kenosee Inn & Cabins takes pride in providing exceptional venues for both corporate and social gatherings. The convention room, capable of accommodating up to 100 people, offers a versatile space for conferences, seminars, and larger celebrations. Meanwhile, the meeting room, catering to up to 25 attendees, provides an intimate setting for more focused discussions and workshops. With a deep commitment to ensuring the success of every event, the Kenosee Inn offers catering services that elevate any occasion. In summary, Kenosee Inn & Cabins is not just a hotel and restaurant—it is a gateway to a blend of comfort and nature that the Moose Mountain Provincial Park provides. From the scenic lake views in the rooms to the cozy cabins, versatile event spaces, and exceptional restaurant and catering, every element is to help create an unforgettable experience for guests from all walks of life. Whether you're seeking a relaxing escape, planning a corporate event, or celebrating a special moment, Kenosee Inn & Cabins is here to help provide that. (id:62370)
Performance Realty
539 3rd Street Ne
Ituna, Saskatchewan
Welcome to this beautifully updated home in the friendly community of Ituna — the perfect blend of comfort, convenience, and small-town charm. Major upgrades have already been taken care of, including new windows (basement included), siding, soffits, and fascia in 2024, plus new shingles in 2023! Step inside to discover a freshly renovated main floor featuring bright, modern finishes and a functional layout. You'll love the new LVP flooring and fresh paint throughout. The living room is flooded with natural light and is spacious for those family movie nights. The kitchen/dining space is functional and down the hall there are three bedrooms and an updated 4 pc bathroom. The partially finished basement adds plenty of space and potential for future development. You’ll love the unbeatable location — right across from Lions Park, where you can watch the kids play from your living room or enjoy a quiet coffee on the front deck. The property also offers a pull-through driveway, a single detached garage, and wheelchair accessibility for added convenience. Experience the ease of small-town living with all the essentials nearby, including a brand-new hockey rink, curling rink, grocery store, and local restaurants. Just 45 minutes to Yorkton and 85 minutes to Regina, this home delivers the best of both worlds — affordability and accessibility. Don’t miss out on this affordable, move-in-ready gem — your next chapter starts here! **Some photos virtually staged** (id:62370)
Exp Realty
Beachfront Lot Delaronde Lake
Big River Rm No. 555, Saskatchewan
Rare Beachfront Opportunity at South Stoney, Delaronde Lake! One of the few remaining beachfront lots in this sought-after area — offering 86 feet (MOL) of lakefront with power and natural gas right to the property line. Enjoy convenient access to the inland marina and boat launch, plus all nearby amenities in the resort town just minutes away — groceries, lumber, hardware, RCMP, and ambulance services. Delaronde Lake stretches 36 miles and is renowned for its incredible fishing and endless recreation. The perfect setting to build your lakeside retreat on this exceptional lot! (id:62370)
Century 21 Fusion
514 Main Street
Moosomin, Saskatchewan
Great starter home or rental property for an affordable price!! This 2 bedroom/1 bathroom home sits on a 50'x125' lot with a detached garage and is located close to downtown Moosomin! Call today to view!! (id:62370)
Royal LePage Martin Liberty (Sask) Realty
Pawluk Acreage
Fish Creek Rm No. 402, Saskatchewan
Check out this farm yard with 110 acres of agricultural land..with a potential gravel pit with the chance of revenue from it. Just 3 miles west of Wakaw right off the number 312 highway. There is a house on the property but currently it isn't in the best shape or inhabitable. It can be brought back to life with a little care. There is power, a well, barn, shop, quonset, and septic tank. Call your local agent to view this property today! Currently the owners are subdividing the south part of the land where the gravel pit is and it will not be included in the purchase. However, if the buyer is interested it can be purchased along with the rest of the land for the right price. (id:62370)
Exp Realty
607 320 5th Avenue N
Saskatoon, Saskatchewan
Excellent Location in Downtown. Close to all amenities. Close to Public transit, University, University Hospital and city Hospital. 2 bedroom unit in a highrise building with one surface parking stall. No washer and dryer. (id:62370)
RE/MAX Saskatoon
125 Main Street
Pelly, Saskatchewan
What amazing potential an investor has with this property!!! This Tavern/ 8 room Hotel is in a beautiful small community where there are large amounts of people that come seasonal to hunt /quad or summer to fish . The town is growing with a new grocery store going in just across the street. Restoring this to a Tavern/Hotel, Restaurant, Bed and Breakfast........possibilites are endless. There are separate living quarters on the main floor for owners or you could convert the lower area to whatever you desire. (id:62370)
Century 21 Able Realty
60 Banks Crescent
Kamsack, Saskatchewan
Welcome to your beautiful family dream home in the highly sought-after Banks Crescent neighborhood. This immaculate 1936 SF bungalow, built in 1996, sits on a generous double lot and offers everything a family could wish for—spacious living, modern features, and exceptional outdoor amenities. Featuring 3 bedrooms and 2 bathrooms, the master suite is complete with a walk-in closet and an en-suite. The main 4-piece bathroom is highlighted by a relaxing jacuzzi tub and a tiled shower, while the 3-piece bath conveniently serves as both an en-suite and easy access from the back entrance. The bright kitchen boasts a tiled backsplash, large walk-in pantry, chandelier, custom blinds, and unique a-typical windows. Enjoy open concept living and dining rooms perfect for entertaining, plus main floor laundry, central vacuum, and central A/C for year-round comfort. A bonus family room behind the garage features a cozy gas fireplace and patio doors opening to the backyard, ideal for gatherings or quiet evenings in. Outside, you’ll find an attached garage with shelving, a garden shed, well-treed yard, rock gardens, vegetable area, a detached 2-car garage, patio space for BBQs, and RV parking along the side. Priced to sell and truly move-in ready, this property includes all appliances. Don’t miss your chance to call this beautiful Banks Crescent home your own! (id:62370)
Ace Real Estate & Insurance Services Ltd.
3231 Dewdney Avenue
Regina, Saskatchewan
The House is under Construction and will sell as-is condition.Framing not he main floor is done with 3 beds, and 2 bath, laundry room, the basement is designed for future income suite. (id:62370)
Exp Realty
1207 4th Street
Estevan, Saskatchewan
FOR LEASE – PRIME DOWNTOWN ESTEVAN LOCATION! Available for immediate lease, this approximately 3,000 sq. ft. retail/office space offers exceptional visibility and convenience in the heart of Estevan’s revitalized downtown core. Located just steps from four major banks and surrounded by other professional services, restaurants, and amenities, this space is ideal for a wide range of business uses. Features include: • Open and flexible floor plan suitable for retail, office, or service-based business • 7’ x 10’ overhead door at the rear of the building for easy loading or deliveries • Convenient downtown access with high foot and vehicle traffic • $2,000/month + GST + power • Realtor owned Take advantage of Estevan’s newly completed downtown revitalization on 4th Street and join the growing mix of businesses in this vibrant commercial area. (id:62370)
Century 21 Border Real Estate Service
26 Farley Road
Vanscoy Rm No. 345, Saskatchewan
1.35 acre Commercial/Industrial land/lot Just 9km West of Saskatoon fully fenced! Located off 11th St (Township rd 364). 160' of frontage and is ideal for contractor yard storage, trucking companies, RV storage, etc. SaskPower runs along front of property, SaskEnergy and SaskWater in area. Quick access to Hwy #7 and #14. Rm of Vanscoy. Buyer responsible for any GST applicable. Contact today! (id:62370)
RE/MAX North Country
1 Lakeside E
Pleasantdale Rm No. 398, Saskatchewan
1 Lakeside East, Kipabiskau Regional Park . Discover your dream getaway at this stunning 4-bedroom, 1.5-bath cabin located in the serene Kipabiskau Regional Park. This four-season retreat is perfect for family gatherings, relaxation, and outdoor adventures. Spacious Bonus Room located above the attached, heated garage—ideal for entertaining or as a guest suite. Relaxing hot tub, unwind after a day on the beach or in nature. The three-level deck to help enjoy breathtaking views of the lake and surrounding landscape from every angle. Beautiful Beach Access just steps away from the pristine lake, perfect for swimming, kayaking, and more. Whether you’re looking for a peaceful retreat or an active lake lifestyle, this cabin offers the perfect balance. Enjoy year-round comfort with all the amenities you need for making lasting memories. Don’t miss out! Contact us for more information or to schedule a viewing. (id:62370)
Royal LePage Renaud Realty
2117 Broder Street
Regina, Saskatchewan
Welcome to 2117 Broder St — a stunning 2-storey home in the desirable Broders Annex area. Offering plus 2,100 sq. ft. of modern living, this home features a bright main floor with a vaulted ceiling foyer, spacious living room with a stack-stone feature wall and electric fireplace, and an open-concept kitchen with a large island, and custom cabinetry. A main floor bedroom and full bathroom add flexibility for guests or family. Upstairs offers three comfortable bedrooms, including a primary suite with a walk-in closet and ensuite bathroom. The legal basement suite offers a full kitchen, two bedrooms , a full bathroom , laundry, and a mechanical room. Outside features a nice-sized deck, yard space, and a 24' x 22' double detached garage. Designed for elegance, comfort, and income potential. (id:62370)
Boyes Group Realty Inc.
205 25th Street W
Saskatoon, Saskatchewan
Great Development opportunity awaits. Must be sold with 201 25th St (SK021283) for a total of 75 feet of frontage by 100 feet deep. ($329,900 total) Situated in Caswell Hill this corner lot provides many opportunities. Potential rezone for an apartment building up to 6 stories (pending city approval), 4-plex or 3 side by side houses with basement suites. The land is cleared, the sewer and water deposit will be transferred over to the new owners. Contact your favorite agent today with any questions. (id:62370)
Exp Realty
201 25th Street W
Saskatoon, Saskatchewan
Great Development opportunity awaits. Must be sold with 205 25th (SK021284) st for a total of 75 feet of frontage by 100 feet deep ($329,900 total). Situated in Caswell Hill this corner lot provides many opportunities. Potential rezone for an apartment building possibly six stories high, 4-plex or 3 side by side houses with basement suites. The land is cleared, the sewer and water deposit will be transferred over to the new owners. Contact your favorite agent today with any questions. (id:62370)
Exp Realty
122 Wall Avenue
Kamsack, Saskatchewan
Welcome to 122 Wall Avenue in Kamsack—an inviting and move-in ready home located on a beautiful, well-treed street in a quiet neighborhood. This charming property offers 2 bedrooms and 1.5 bathrooms, making it ideal for first-time buyers, retirees, or anyone looking to downsize. The home features a shady backyard with a lovely patio, perfect for relaxing or entertaining during the summer months. Inside, you'll find a clean, comfortable layout with the convenience of a main floor laundry room and all major appliances included—fridge, stove, dishwasher, washer, and dryer—so you can settle in with ease. The unfinished basement provides additional space for storage or future development. With immediate possession available, you can make this cozy home yours without delay. (id:62370)
Royal LePage Next Level
10 Danton Street
Tribune, Saskatchewan
This well kept home comes with a very large fenced yard, attached oversized 2 car garage, detached single garage, covered patio area and tons of room for the kids to run and play. This home features updated updated kitchen cabinets, with plenty of counter space, beautifully finished living room and a sunroom at the front of the house that would be a great place for a morning coffee, or to curl up with a book. There is a convenient office space at the bottom of the stairs, 4 piece bathroom and entry with lots of room for coats and boots to round off the main floor of this home. Upstairs, there are 2 nicely sized bedrooms, and a spacious modern bathroom. The basement has had all of the walls spray foamed and offers storage space, and a newer water heater. The attached garage is very large, heated, and boasts lots of storage, laundry room, parking and room to work on projects. You can enjoy the beautiful Saskatchewan scenery from the covered patio, plant a large garden, and enjoy lots of green space with mature trees. Tribune is a quick drive to Weyburn, and has a Credit Union, and post office with gift shop and bakery. Just a few minutes down the road, Oungre offers an amazing regional park with restaurant, indoor pool, rink and campground. There is a daycare and school in Oungre as well. Do not miss out on this great home, call for your tour today! (id:62370)
Century 21 Hometown
318 21st Street
Saskatoon, Saskatchewan
The UPS Store (franchise business) at Prime Downtown Saskatoon Location – For Sale. An excellent opportunity to own a well-established - The UPS Store franchise located in a prime downtown area, surrounded by numerous offices and business enterprises. This location has a proven track record of strong and steady revenue growth from consumers and business enterprises across the city. In addition to being a designed UPS shipping and parcel drop-off & pick-up center, the store is also a print center with all computer system upgraded this year (2025). Offering a wide range of printing services from normal documents printing to wide-format printing services for banners, posters, photos and other custom printings. Being a one-stop shop, this store also offer services like mailbox rental, passport / ID photo taking, shredding and many more business services. The attractive lease terms make it an appealing investment with low overhead and high growth potential. A unique highlight of this store - it is an appointed official training center for The UPS Store Saskatchewan franchisees, by The UPS Store Canada headquarter. This added feature not only enhances the store's prestige but also provides further revenue opportunities. This business is easy to manage and offers significant potential for future growth. Possible for SINP. Don't miss this opportunity to own a thriving franchise in a bustling downtown Saskatoon location! (id:62370)
Royal LePage Varsity
206 6th Avenue Nw
Swift Current, Saskatchewan
Are you considering expanding your real estate portfolio or seeking an affordable living option ideal for first-time homebuyers or down-sizers alike? This property offers 756 square feet of main floor living space, featuring a bright and inviting front living room. The home includes two generously sized bedrooms, a four-piece bathroom, and a well-appointed kitchen located at the rear. The kitchen is equipped with essential appliances, including a refrigerator, stove, dishwasher, and features an eat-in dining area that overlooks the yard, in addition to an independent dining space adjacent to the living room. The basement provides potential for additional living space, currently utilized for storage, and houses the washer and dryer. Notable updates include a water heater installed in 2022 and a new roof added in 2019. The expansive backyard offers extra parking options and is situated on a corner lot, providing a central location with convenient access to downtown and the highway. This property presents a wonderful opportunity for those seeking a blend of comfort and accessibility. For further details or to schedule a personal viewing, please inquire for more information. (id:62370)
RE/MAX Of Swift Current
2105 15th Street Nw
Buckland Rm No. 491, Saskatchewan
Located just 10 minutes from Prince Albert, this 1.88 acre lot presents a rare opportunity for those looking to build or expand their space. The property is fully fenced and features a heated 26 ft x 32 ft double detached garage, enhanced by an addition that includes a beautifully finished office space, a 2 piece bathroom and a covered patio, ideal for outdoor relaxation. There is also a firepit area that adds to the charm, making it perfect for enjoying evenings with family and friends. Surrounded by 200–300 mature trees, precisely planted throughout the landscape, this property provides both privacy and natural beauty. The water is supplied through a well that is shared with the adjacent property and the sewer system is a septic tank. Located near the North Saskatchewan River and Nisbet Provincial Forest, this lot combines tranquility with convenience. The adjacent property (MLS # SK021149) is also available for sale, offering the potential to purchase both as a package. Don’t miss this opportunity to create your own peaceful retreat! (id:62370)
RE/MAX P.a. Realty
2104 15th Street Nw
Buckland Rm No. 491, Saskatchewan
Just 10 minutes from Prince Albert, this well maintained 4 bedroom and 1 bathroom mobile home offers country living with convenience. The expansive living and dining area is filled with natural light from large windows and seamlessly flows into the spacious kitchen that has plenty of storage space. There are 4 comfortable bedrooms and a bright white 4 piece bathroom. Nestled on 1.5 acres, this fully fenced property is surrounded by 200–300 mature trees, precisely planted throughout the landscape to provide both privacy and natural beauty. A sprawling deck and firepit area create ideal spaces for outdoor gatherings, while the added bonus of a heated 7 ft x 18 ft shed adds valuable storage or workspace options. Water is supplied through a shared well located on the adjacent lot and the sewer system is a septic field to a septic tank. Situated near the North Saskatchewan River and the Nisbet Provincial Forest, this home offers a peaceful retreat close to nature. The adjacent lot is also available for purchase (MLS # SK021153), providing an exciting opportunity to expand your space. Act now, make this your next move! (id:62370)
RE/MAX P.a. Realty
5 Swerhone Court
Canora, Saskatchewan
25% Discount from list price until December 31, 2025! Canora, SK > LIVE and PLAY in Canora....right next to the Canora Golf Course!! This lot is located in the cul-de-sac of Swerhone Court, with all services right at the curb. You can enjoy sipping your morning coffee while over-looking the golf course which would be right out your back door! With that view, how can you go wrong?!? Make your dreams a reality and start building your dream home today! (id:62370)
Community Insurance Inc.
