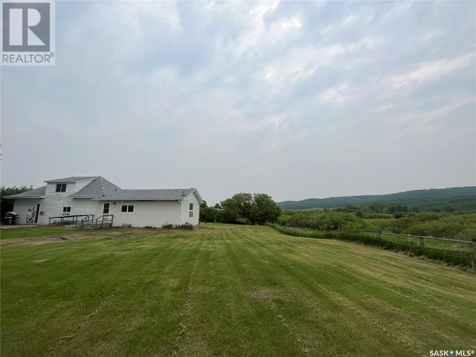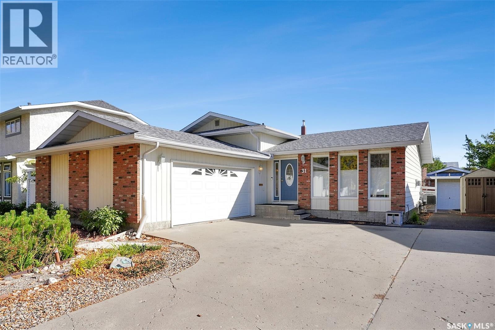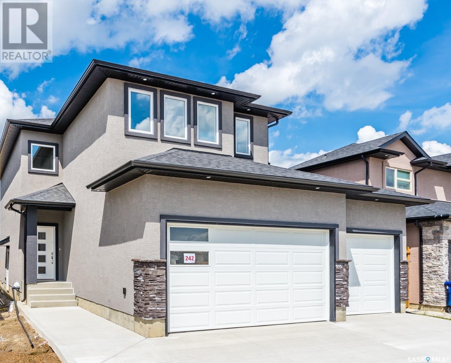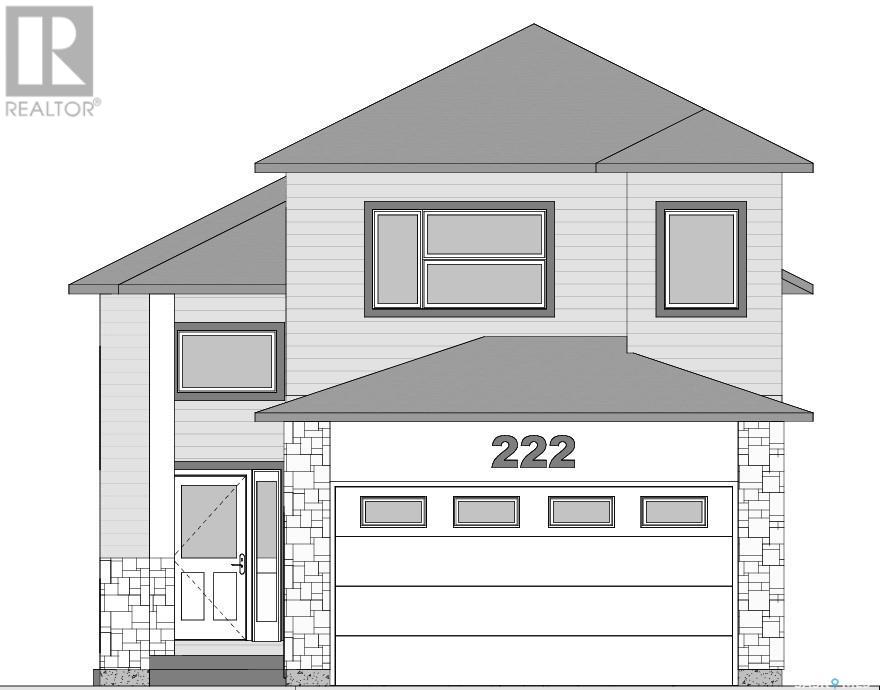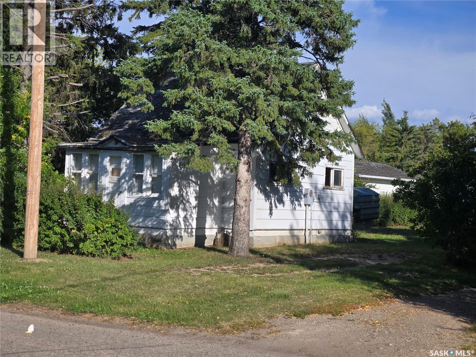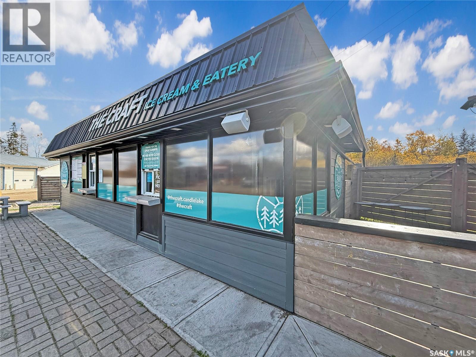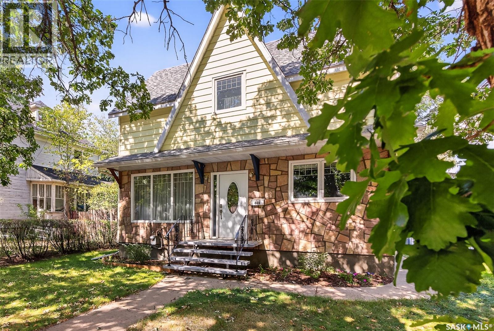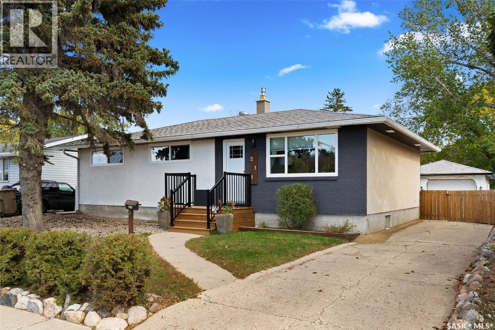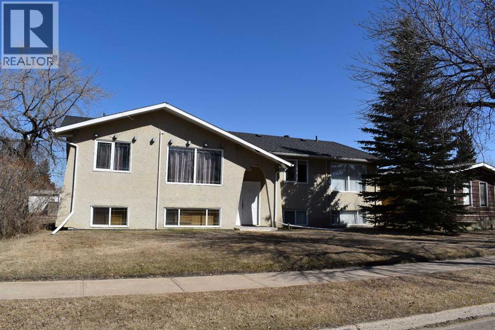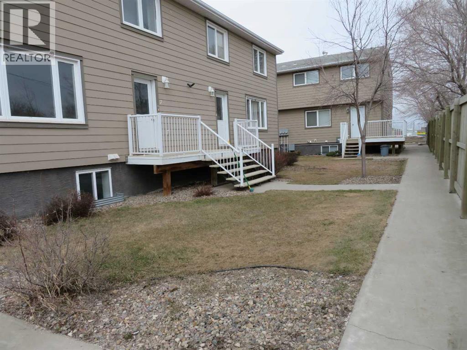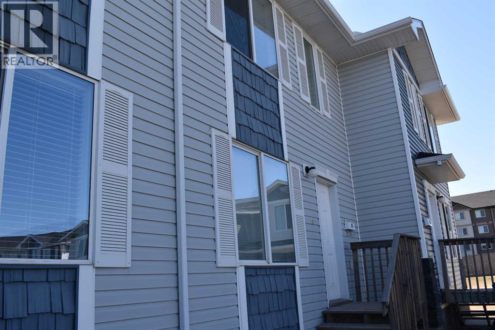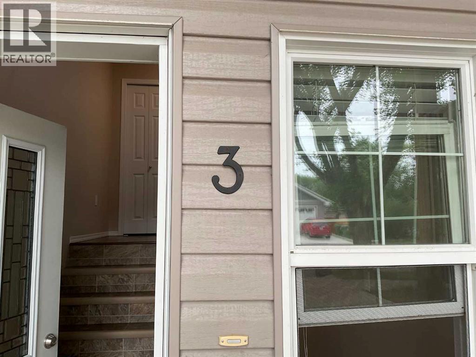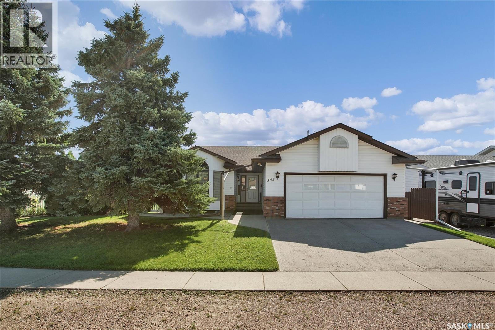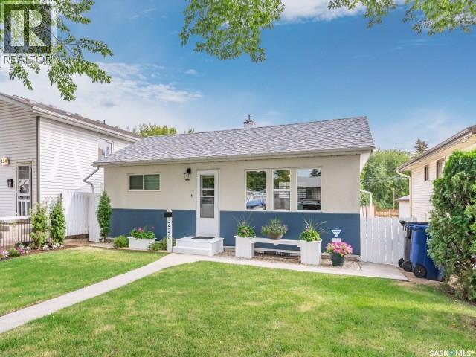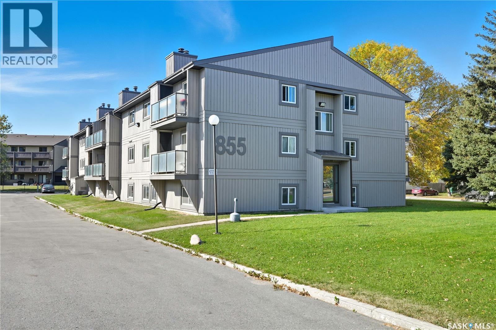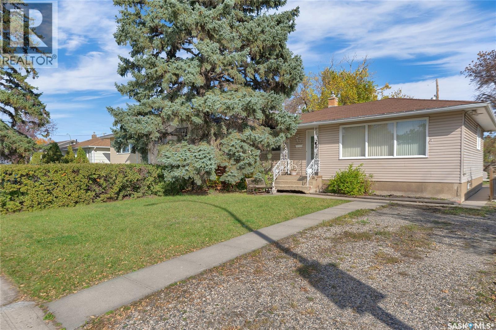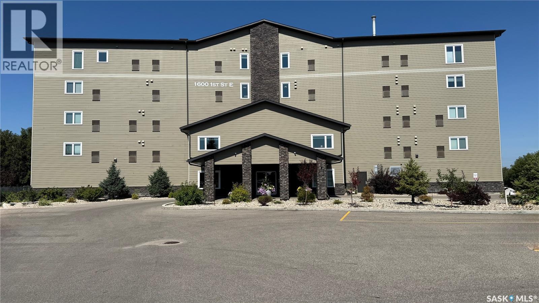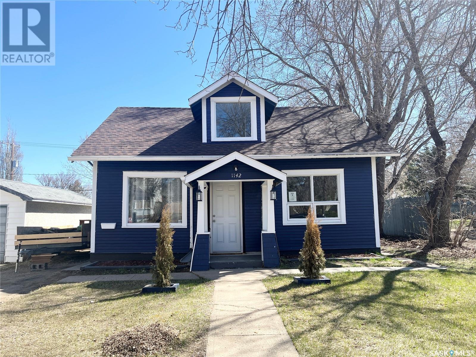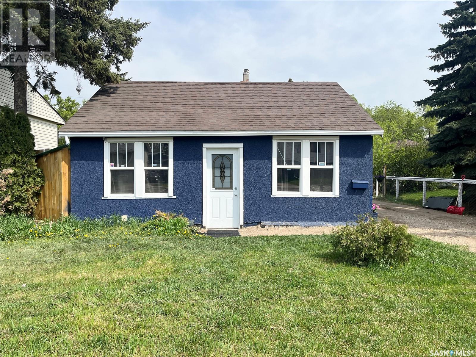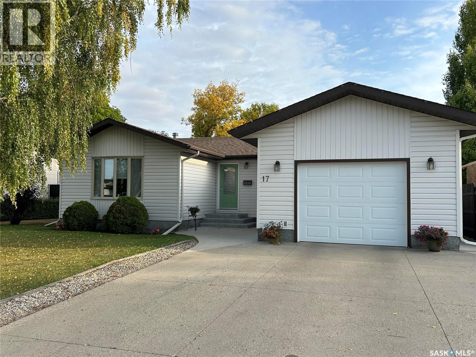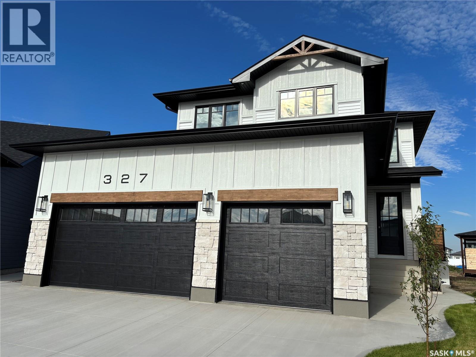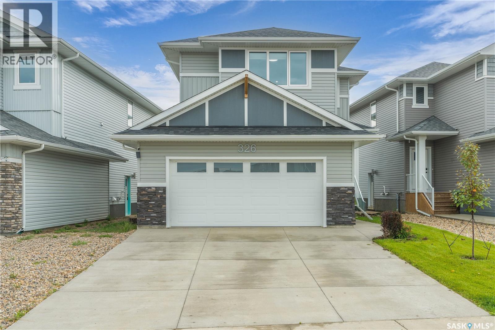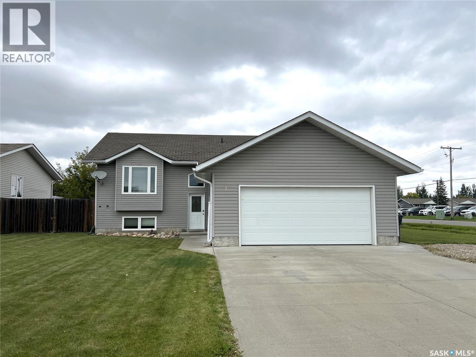Nelson Farm
Fertile Belt Rm No. 183, Saskatchewan
Opportunity awaits with this NEW farm listing in the breathtaking Qu'Appelle Valley to operate a mixed farming operation with 325 acres a home and yardsite included. The land is set up and is fenced for livestock grazing. Call today for more information and to book your own private tour. (id:62370)
Royal LePage Martin Liberty (Sask) Realty
31 University Park Drive
Regina, Saskatchewan
Welcome to this immaculate home, located in a highly desirable, well-established University Park. Close to Catholic & Public schools, bike/walking distance to U of R, shopping, bus routes, and much more. This stunning, well cared for home offers exceptional finishings throughout and is truly move-in ready. Step inside to an inviting main floor featuring a gorgeous kitchen with Arborite countertops, newer stainless-steel appliances, walk in corner pantry, beautiful fixtures, carefully crafted crown molding and an open layout perfect for entertaining. A striking 3-sided gas fireplace connects the living and dining area, creating a warm and elegant atmosphere. Off the eat-in kitchen, you’ll find a maintenance-free deck that leads to a heated, insulated 4-season natural gas gazebo—ideal for year-round enjoyment. The upper level has a 4-pc bathroom, 3 spacious bedrooms, including a primary suite with a private 2-piece ensuite. The third level is fully developed, featuring a cozy gas fireplace, custom built- shelving, another stunning 4 pc bathroom, and an additional 4th bedroom currently set up as home office. Clean & simple 4th level features laundry area, solid foundation, perfect for storage. The outdoor space offers multiple entertaining options, including a natural gas smoker/oven, paver patio, and walkways that lead to a potting bench, storage sheds, and a heated/insulated workshop with 220-volt electrical service. While the yard once showcased a beautiful pond oasis (currently unused), it remains a gardener’s and hobbyist’s dream, ready for your personal touch. The attached garage is insulated, heated, and equipped with built-in cupboards/peg boards, adding both functionality and convenience. (id:62370)
Exp Realty
178 Mazurek Crescent
Saskatoon, Saskatchewan
Better Quality Built House. Built with lots of upgrades. 1950 Sq ft 2 storey House with 2 bed room Basement suite separate entrance. 3 Car Garage With 3 Garage Doors Third Garage door opens to the back of the house. ** 2 bed room legal basement suite finished . **Main House; Upgraded with Porcelain tiles , waterproof Laminate. Quartz counter tops. Soft close doors drawers Kitchen Cabinets. Upgraded light fixtures and upgraded Bath room fixtures. OTR microwave and Dishwasher is included. Main floor has Large Foyer, Half wash room very spacious kitchen with large island and Lining room with dining area . Large windows and patio door opens to Deck in the back side. Large steps takes you to the 2nd floor with large size bad rooms and 13x14 Bonus room for TV or study. 2nd floor has Large laundry room. Large size Bed rooms. Master bed room on-suite has Shower and Jetted tub with 2 sinks. Large back yard. House for your family. Large Drive way is finished. Deck is finished, A/C installed. Upgraded water heater and Furnace, Ventilation system. Progressive new home warranty Please come visit this house and make it yours. Ready for possession (id:62370)
RE/MAX Saskatoon
222 Sharma Lane
Saskatoon, Saskatchewan
Discover this stunning modified bi-level home located in the neighbourhood of Aspen Ridge. Surrounded by convenient amenities such as grocery stores, fitness centres, restaurants, and more, this location offers comfort and accessibility. As you enter, you're welcomed by a spacious foyer that leads up to the main living area and down to the basement. The main floor features a functional open-concept layout, with the living and dining areas seamlessly connected. The living room is highlighted by a beautiful feature wall and an electric fireplace. The kitchen is set slightly apart, open to the dining area yet tucked away from the front entrance for added privacy. This floor also includes two well-sized bedrooms and a full 4-piece bathroom. The private primary suite upstairs offers a spacious walk-in closet and a luxurious 5-piece ensuite with dual sinks, a soaker tub, and a separate tiled shower. The owner's portion of the basement includes a large recreational space and an additional 4-piece bathroom—ideal for relaxing, entertaining, or customizing to your needs. A legal two-bedroom basement suite features its kitchen, dining, living area, and a full bathroom—perfect for rental income or extended family. This home also comes with a double attached garage. Appliances are not included; however, the builder is offering a $6,000 appliance credit—$4,000 for the main floor and $2,000 for the basement suite. All rebates, except the SSI rebate (which goes to the buyer), will be retained by the builder. Act early to take full advantage of customization options! The sooner a deal is finalized, the more choices buyers will have in selecting paint colours, flooring, cabinetry styles and finishes, quartz countertop colours, and much more, allowing you to personalize the home to your taste before completion. Please note: The images provided are for illustrative purposes only and reflect the builder’s quality of work. Actual finishes and layout may vary slightly. (id:62370)
Realty One Group Dynamic
209 Forget Street
Stoughton, Saskatchewan
Enormous opportunity in this 491 sq. ft , one bedroom home in Stoughton, Sk. This character home has had a porch addition, that could be modified to be a second bedroom, and would be perfect for a single person, empty nesters, young family, or even a revenue property! There's a really nice back yard, featuring a single garage, with a newer garage door. The home requires some renovating, but definitely has potential. Please consider coming to see this one soon! Home is sold in "As Is" condition. (id:62370)
Century 21 Dome Realty Inc.
32 Main Street
Candle Lake, Saskatchewan
Thriving Candle Lake Favourite! Turn-key, high-traffic seasonal business with that inviting southern-style outdoor eatery vibe — serving up artisan craft ice cream and a full comfort-food menu everyone loves. Perfectly located in the heart of Candle Lake, just steps from Waskateena Beach and surrounded by busy trailer parks and cabins in a sought-after Main Street location. The .28-acre lot (116’ frontage) offers incredible visibility and room to grow. The 526 sq. ft. building features an order/pick-up window, fully equipped kitchen, prep area, Taylor ice cream machine, fryers, and modern commercial equipment. Includes staff bathroom, storage room, and powered storage shed. Completely renovated top-to-bottom, truly turn-key and ready for the next owner. Updates include Hardie board/metal siding, concrete work, patio seating, premium signage, powered menu board, upgraded lighting, and exterior sound system. Additional features: LG commercial A/C, water tanks, and Square POS for smooth, modern operations. A rare opportunity to own a beloved local landmark with proven success and exceptional potential to expand and thrive in beautiful Candle Lake! (id:62370)
Exp Realty
440 Hochelaga Street W
Moose Jaw, Saskatchewan
Beautiful character home situated in the shade of stately oak trees just a few blocks walking distance to all the amenities downtown Moose Jaw has to offer with shopping, restaurants, park, library, museum & more! So many features you will appreciate starting with the oversized lot that extends to the street behind for easy garage access! This home has seen many recent updates but maintains a taste of historical charm with a mid-century modern touch that you will see evidenced in the open staircase in the Living Room which has an open feeling due to the tall ceiling. There is a large formal Dining Room that leads to a Kitchen designed with family & entertaining in mind with tons of cabinet & countertop space, island & room for a casual eating area with unique “porthole” window to the backyard. This level also features the Primary Bedroom, renovated Bath, MAIN FLOOR LAUNDRY & a 3 season SunRoom while the 2nd floor offers 3 additional Bedrooms & a 2nd Bath. The lower level is finished space with an L-shaped Family Room, Den with shelving for great storage & utility room. Outside, the yard is a private, mature greenspace with the main attraction being the oversized DOUBLE HEATED GARAGE with workshop space! This is a great home with space for your family – inside & out! (id:62370)
Realty Executives Mj
211 Argyle Street
Regina, Saskatchewan
Welcome to this beautifully maintained bungalow in the heart of Coronation Park, offering a move-in ready lifestyle with the bonus of a mortgage helper basement suite. The main floor is perfect for families, featuring three spacious bedrooms and a large 5-piece bathroom. A bright and airy living room with oversized windows and gleaming hardwood floors sets the tone, while the kitchen impresses with ample cabinetry, stylish two-toned cabinets, stainless steel appliances, and durable vinyl tile flooring. Trendy feature paneling in the bedrooms adds a modern touch. The basement suite—accessible through a private back entrance—includes a full kitchen, generous dining and living space, a 3-piece bathroom, a spacious bedroom, (window may not meet egress standards) and shared laundry. For peace of mind, the lower level has been fully braced and spray foam insulated by the previous owner. Step outside to a dream backyard: fully fenced with patio seating, garden space, and room for a fire pit—perfect for family gatherings or summer entertaining. A single detached garage and driveway provide convenient parking. Recent updates adding value and peace of mind include: tub surround (2024), bathroom sink (2023), attic insulation (2024), back fence & front deck (2025), main floor fridge, stove & dishwasher (2022), chimney rebuild (2023), along with modern paint and light fixtures. All of this in a fantastic location, within walking distance to O’Neal High School, Thom Collegiate, and St. Peter’s Elementary. This is a home that truly has it all—space, updates, a suite for extra income, and an unbeatable yard. Don’t miss your chance to make it yours! (id:62370)
Coldwell Banker Local Realty
2, 4729 47 Street
Lloydminster, Saskatchewan
This 2 bedroom upper floor unit is located on the Saskatchewan side of Lloydminster. One bathroom, storage area, large livingroom and a dining area. Lots of natural light. The unit is located in a 4 plex with back alley access to a single parking stall. RENT: $975.00 includes: heat, water, laundry for unit occupant only. SECURITY DEPOSIT: $975.00 Tenants insurance, 6 months proof of income is required. NO PETS, NO REPTILES, NO BIRDS and NO SMOKING. Go to our website, fill in an application on line. No viewings unless application is approved. (id:62370)
Mac's Realty Ltd.
6, 5524 49 Avenue
Lloydminster, Saskatchewan
This 3 bedroom unit is located close to the Exhibiton Grounds. 2 Parking Stalls and mail delivery is on site. (id:62370)
Mac's Realty Ltd.
15, 4729 18 Street
Lloydminster, Saskatchewan
This 3 Bedroom, 1 and a 1/2 bath Townhome is on the south east side of Lloydminster. Two parking stalls right out front (you are responsible for snow removal on the front and back porch, patio area and the parking stall) The wide open concept is definitely a bonus! The livingroom, dining room and kitchen are right there as soon as you walk in the door. The moveable island in the kitchen has lots of storage space. The 1/2 bath is just off the kitchen and a pantry too. The upper level has three bedrooms and a full bath. The master bedroom is spacious with a large closet. The basement is not finished but great for storage or a rumpus room. The washer and dryer are in the basement. RENT: $1600.00 rent includes water only. Tenants are required to pay for power, gas, tenants insurance. 6 months proof of income is required. This unit is not pet friendly, that includes REPTILES and BIRDS. SECURITY DEPOSIT: $1,600.00 Fill in an application on line on our website, no viewings until an application is filled in - in full and approved. (id:62370)
Mac's Realty Ltd.
3, 4729 45 Street
Lloydminster, Saskatchewan
This spacious 3 bedroom 1 and a 1/2 bathroom is located on the Saskatchewan side of Lloydminster. The main upper floor has a wide open concept with a very spacious closet at the top of the stairs to the livingroom dining room kitchen area. This level has a storage room, pantry and a 1/2 bath. 5 appliance are included as indicated on the listing. The lower level has the washer and dryer conveniently located at the bottom of the stairs in a closet close to all three bedrooms. RENT: $1,575.00 Tenants are responsible for all utilities, Power, Gas, Water, Tenant Insurance. Water is billed monthly by Management Company. SECURITY DEPOSIT: $1,575.00. 6 Months proof of income is required. No viewings until application is approved - can be found on our website. (id:62370)
Mac's Realty Ltd.
302 6th Street
Hague, Saskatchewan
This is truly a one-of-a-kind home in Hague! With over 1,900 sq. ft. of thoughtfully designed living space, this immaculately kept bungalow is anything but average. From the moment you step inside, you’ll notice the attention to detail, with the oversized entrance and a functional mudroom to the natural light streaming through the many windows. The main floor features a beautiful kitchen surrounded views of the mature trees and large deck, there is an inviting dining space, and an expansive formal dining room & front sitting room perfect for hosting family and friends. There is also a cozy living room with gas fireplace. The floor plan has been carefully modified for wheelchair accessibility, including oversized doorways, a lift in the double attached garage and a stair assist into the fully developed basement. Convenience continues with main-floor laundry and three spacious bedrooms, making daily living effortless. Downstairs, the fully developed basement offers incredible flexibility with a second kitchen—ideal for use as a nanny suite, multigenerational living, or even creating a private rental opportunity a cozy wood burning fireplace, a large bedroom, den and bathroom. In addition to the thorough maintenance there are many upgrades including new shingles, flooring, a no-maintenance vinyl fence, and a newer furnace and water heater, offering peace of mind for years to come. For parking you’ll find a double attached garage, plus a second (small) detached single garage—perfect for extra storage or a workshop. With its thoughtful accessibility features, versatile spaces, and impeccable upkeep, this home is truly one of a kind and must be seen to be appreciated. Contact your favourite REALTOR® today to book your private showing! (id:62370)
Exp Realty
226 Y Avenue S
Saskatoon, Saskatchewan
Welcome to 226 Ave Y South! Nestled on a charming, tree-lined street just steps from Cahill Park, this home sits in one of the area’s most desirable little pockets — a quiet spot with great neighbors and a welcoming community feel. This stylish 4-bedroom bungalow offers a smart layout and is fully finished, making it completely move-in ready. Recent upgrades include a high-efficiency furnace, central air conditioning, updated electrical panel, newer shingles, and kitchen features a brand-new range hood fan with exterior venting — giving peace of mind for years to come. The outdoor space is just as inviting, with a meticulous yard designed for gardening, relaxing, and entertaining. Enjoy the lovely apple tree, raised garden bed and handy storage shed. The insulated 14x32 garage provides excellent workspace or storage, with plenty of additional parking available off the back lane. If you’re looking for a well-kept home in a unique pocket of the West Side, this is one you won’t want to miss. Call today for more information and to book your private showing! (id:62370)
Boyes Group Realty Inc.
104 855 Wollaston Crescent
Saskatoon, Saskatchewan
Excellent, Upgraded Condo in Lakeview! This well-maintained one-bedroom condo offers superb value and a fantastic East Side location. The functional layout features a comfortable living room complete with a cozy fireplace. The kitchen is bright and open to the dining area, showcasing clean white cabinets and a full suite of appliances (fridge, stove, and dishwasher). Enjoy a great-sized bedroom with ample closet space, a full bathroom, and in-suite storage. Upgrades have refreshed the unit over time, including windows, durable laminate flooring throughout, and updated lighting. Laundry facilities are conveniently located just down the hall. In-suite laundry is a possibility! Perfect for students, first-time buyers, or downsizers! You can't beat this location—it's close to all conveniences and transportation! (id:62370)
Realty One Group Dynamic
1635 Regent Street
Regina, Saskatchewan
Located on an excellent sized lot with loads of room for a future garage off the back lane. Maintenance free vinyl siding. Spacious living room with hardwood floors. Eat-in kitchen with upgraded cabinet doors. Two bedrooms upstairs with hardwood flooring. Completing the main floor is a full bathroom. Nicely developed basement with recroom, bedroom and 3/4 bathroom. Located across from elementary school. Central air doe not work. This is a great place to call home. (id:62370)
RE/MAX Crown Real Estate
202 1600 1st Street E
Prince Albert, Saskatchewan
Enjoy stunning views of the North Saskatchewan River from this beautifully designed 1205 sq ft condo! The open-concept layout features high-end laminate flooring throughout the kitchen, dining, and living areas, creating a warm and inviting flow. The kitchen is sure to impress with its white cabinetry, stainless steel appliances, and a spacious island that’s perfect for cooking, entertaining, or casual dining. The large master bedroom offers peaceful river views and a walk-in closet, plus a luxurious ensuite with double sinks, a soaker tub, walk-in shower, and ceramic tile finishes. A versatile den provides the perfect space for a home office, reading nook, or hobby room, whatever suits your lifestyle best. Step out onto the huge 25' x 8' balcony to take in the breathtaking scenery and enjoy your morning coffee or evening sunset. Additional highlights include heated underground parking, an extra surface parking stall, and a storage locker for added convenience. The building offers great amenities such as a fitness room and a common banquet area perfect for hosting larger family gatherings or celebrations. Whether you’re sipping your morning coffee or unwinding at the end of the day, you’ll love taking in the scenic river views year-round. Conveniently located near walking trails and parks this is an ideal spot for anyone looking to enjoy low-maintenance living with a stunning backdrop. (id:62370)
Exp Realty
1142 106th Street
North Battleford, Saskatchewan
Looking for a 3 bedroom 2 bathroom home with extensive renovations? This house has been renovated top to bottom, including newer furnace, water heater and electrical upgrade. New paint throughout, flooring, new kitchen renovation, new deck and a some newer fence making this home turn key and ready to move on in. There is also a large 21 x 24 shed that can be converted back to a garage if the buyer wishes for extra parking and storage in the back. With over 600 square feet of living space on the main floor which includes the living room, kitchen, 4 piece bath plus 2 bedrooms. Upstairs is additional living space that includes, a bonus room, bedroom and a 2 piece bath, making this home the perfect home for a first time buyer. Call today to schedule your viewing so you don't miss out! (id:62370)
Dream Realty Sk
1072 110th Street
North Battleford, Saskatchewan
Welcome to the perfect starter home or revenue home with a tenant already in place. This home has all the charm! This home has been tastefully renovated, making it the perfect turn key home for a first time home buyer. Updates include, paint, flooring, new laundry room and new updated bathroom, newer water heater and updated windows throughout the years to bring piece of mind for years to come. Open concept layout, featuring the nice sized living room and into the kitchen. There is a bedroom located off the living room, along with main floor laundry as well. Outside features a large 14 x 22 shed for extra storage, plus a large yard for all your entertaining needs. Within walking distance to schools and amenities. Call today to schedule your viewing! (id:62370)
Dream Realty Sk
17 Stebbings Crescent
Humboldt, Saskatchewan
Located in a highly desirable area of Humboldt, this well-maintained bungalow offers 1,432 sq. ft. of living space with numerous updates throughout. The main floor features three bedrooms, including a primary suite with a three-piece ensuite, and a total of three bathrooms in the house. The updated kitchen is equipped with an island and stainless steel appliances and opens to a dining area and family room. A sunken living room with a wood-burning fireplace adds warmth and character to the main level. The lower level includes a spacious family room, two additional bedrooms, another 3 piece bathroom and ample storage. Additional features include hardwood floors, a single attached garage, central air conditioning, natural gas BBQ hook-up and a composite deck. The property is situated on a 68-foot lot with a beautifully landscaped yard. This home has been meticulously cared for and is move-in ready. (id:62370)
Centra Realty Group Inc.
327 Woolf Bay
Saskatoon, Saskatchewan
Stunning 2,481 sq/ft custom Jaylin Home on a large pie-shaped lot with views of Lamb Park. Features include:Oversized heated triple garage with upgraded doors and ceiling fan, 9’ ceilings on main & basement levels, 8’ doors throughout, Designer finishes: upgraded laminate, ceramic tile, and lighting, Luxurious ensuite with heated floors, tile shower, stand-alone tub, and bidet seat, Gourmet kitchen with oversized quartz island, upgraded appliances, and custom under-cabinet lighting, Spacious master suite with walk-in closet and feature walls throughout, Triple-glazed windows, upgraded black exterior package, and extra windows facing the park Central A/C, high-efficiency furnace, and Nest thermostat, Second-level laundry with LG laundry tower, Two covered Trex decks (one with BBQ gas hookup), concrete driveway, and landscaping included at front. Fully finished basement with 2-bedroom legal suite, bonus room for primary residents, and upgraded fixtures, Designer details throughout including decorative beams, gas fireplace with rock surround, and custom closet shelving, Energy-efficient insulation and mechanical upgrades A perfect blend of luxury, function, and style in a prime location! Secondary (id:62370)
Boyes Group Realty Inc.
5321 Mcclelland Drive
Regina, Saskatchewan
Excellent opportunity in Harbour Landing! This two-storey home offers the perfect blend of family living, featuring a bright, open-concept main level with a spacious living room, a well-appointed kitchen, a dining area, and a convenient 2-piece bathroom. Upstairs, you will find three bedrooms, including a primary suite complete with a 4-piece ensuite, along with an additional full bathroom. The fully finished basement is a standout feature, offering a separate entrance, a second kitchen, a bedroom, and a 4-piece bath. This home comes fully equipped with a fridge, stove, washer, dryer, built-in dishwasher, garage door opener, hood fan, microwave, and window treatments. Notable features include a heat recovery unit and central air conditioning, ensuring year-round comfort with consistent temperatures throughout the home. The property also includes a double detached garage and a partially fenced yard. Located in a prime neighborhood, this home is a must-see. (id:62370)
Royal LePage Next Level
326 Prasad Union
Saskatoon, Saskatchewan
Welcome to this well maintained home in the most desiring neighbourhood of Brighton situated few blocks from Brighton Core Park. The main floor offers open concept floor plan featuring dining room, living room with fireplace, triple pane windows & Laminate flooring. The Kitchen offers upgraded kitchen appliances, backsplash, quartz countertops, lots of cabinets & a kitchen pantry. A 2-pc bathroom is located at this level. The 2nd level offers a MASTER Bedroom with it's en suite 5pc bathroom, two additional bedrooms which share a common 4pc bathroom. The huge BONUS ROOM greats you at this level. Laundry is located at this level for your convenience. The basement has a separate entrance & is currently unfinished. The home comes with a concrete driveway & 2 car attached garage which is insulated & heated with a natural gas garage heater. The property is centrally air conditioned. There are underground sprinklers (located at the front only). This home is must see! Call your favourite Realtor® to view this gorgeous home TODAY! (id:62370)
Boyes Group Realty Inc.
1 Jackson Drive
Meadow Lake, Saskatchewan
Built in 2009, this 5 bedroom, 4 bathroom bi-level is close to all schools and located on a terrific family crescent. Main level features open concept living with plenty of natural light. Kitchen has beautiful hickory cabinets with large island & stainless steel appliances. Dining room gives you you access to the north facing deck (12ft x 15ft) and fully fenced backyard. Living room is spacious with large south facing window. Primary bedroom has walk-in closet & 3pc ensuite. Two good sized bedrooms and 4pc main bathroom complete the main level. Lower level contains a 1 bedroom, self contained suite with separate entrance & laundry - current tenant has been there for 11 years. Basement also has a great sized family room, bedroom, 2pc bathroom, laundry/utility room as well as plenty of storage. Backyard also offers a lower patio with more privacy as well as a shed and RV parking on the west side of the house. Dishwasher new in 2021, stove 2023, fridge in suite July 2025. Central A/C, double attached garage with grated drain. This property is move in ready with great rental income! (id:62370)
Meadow North Realty Ltd.
