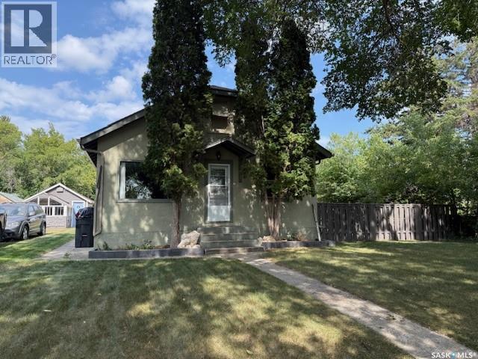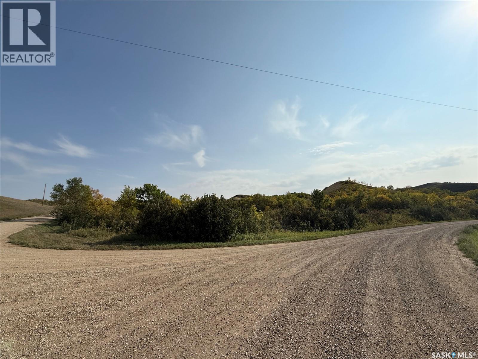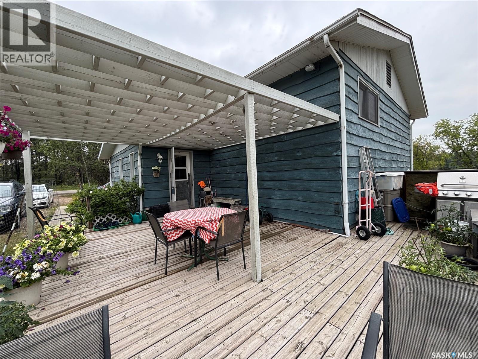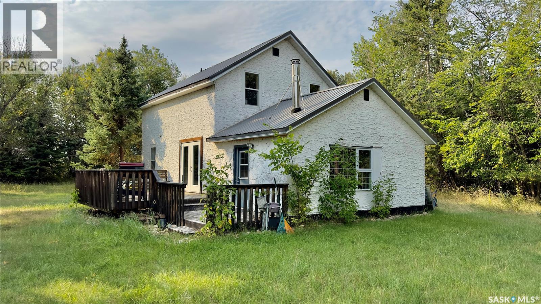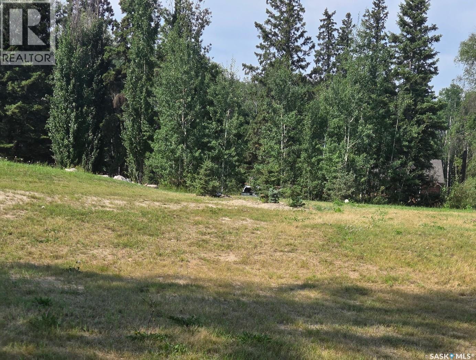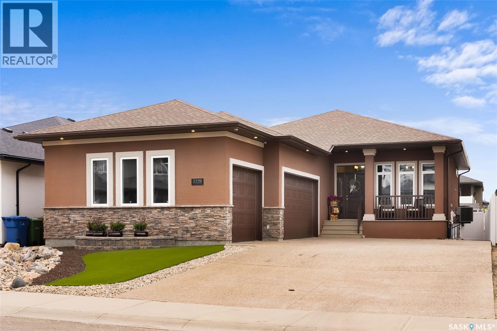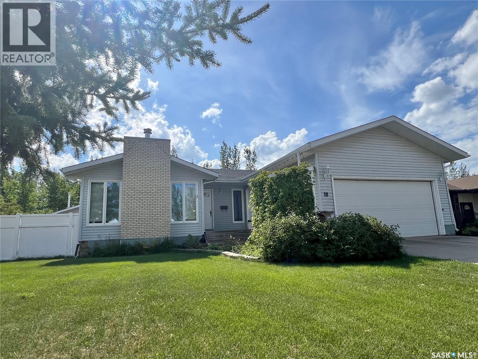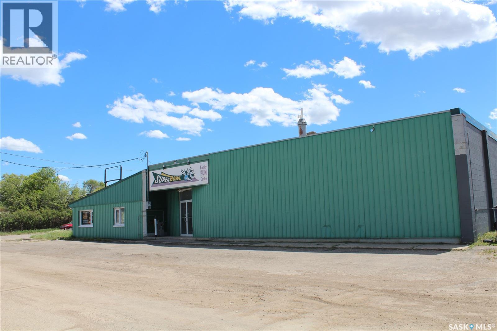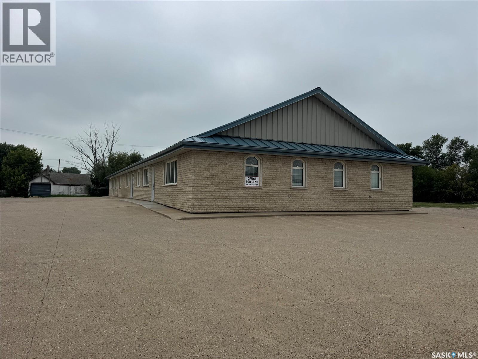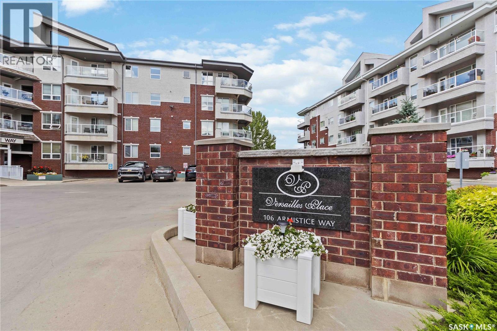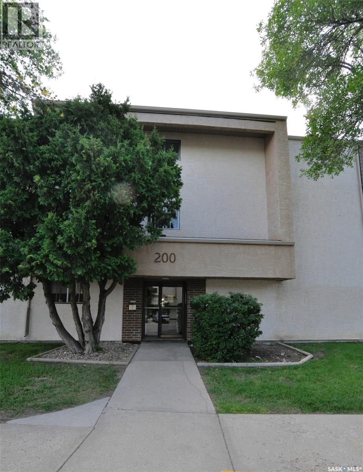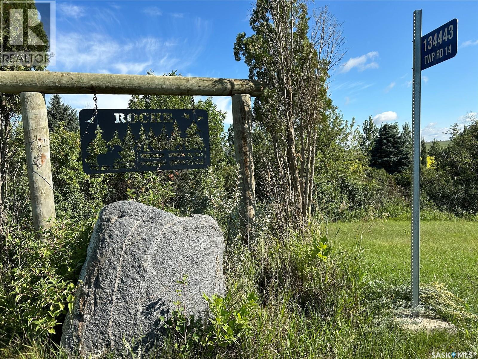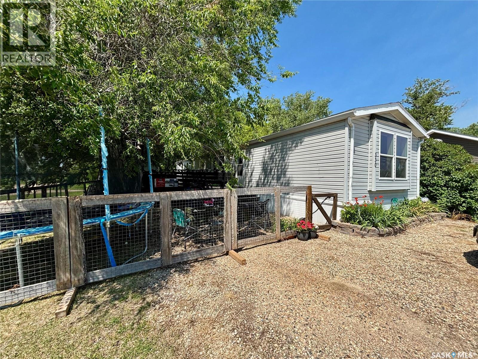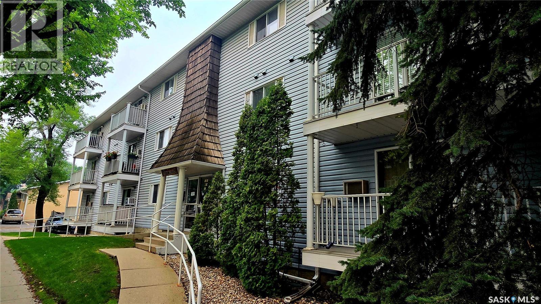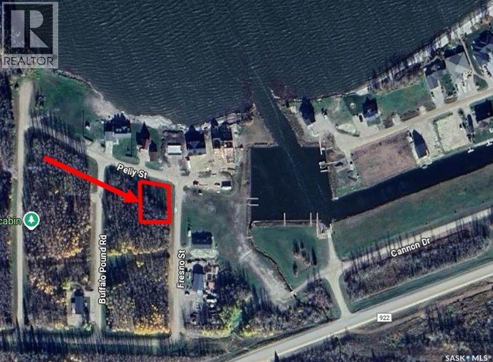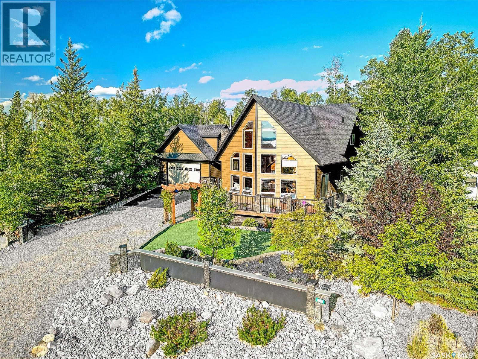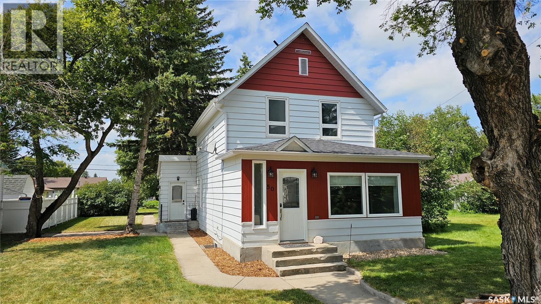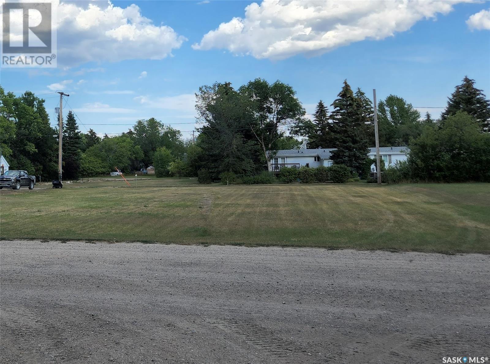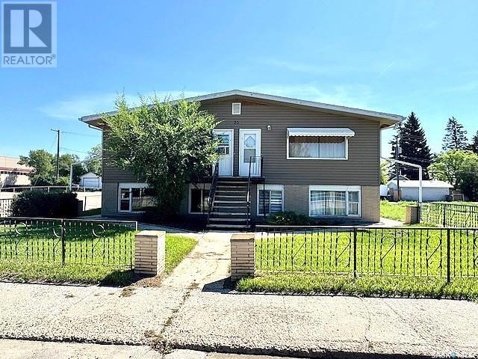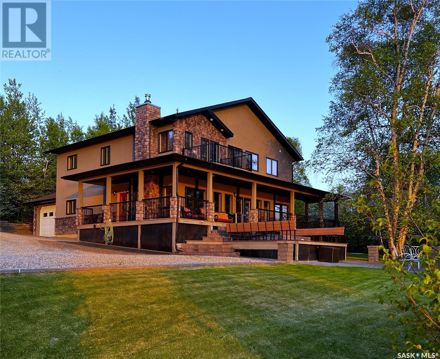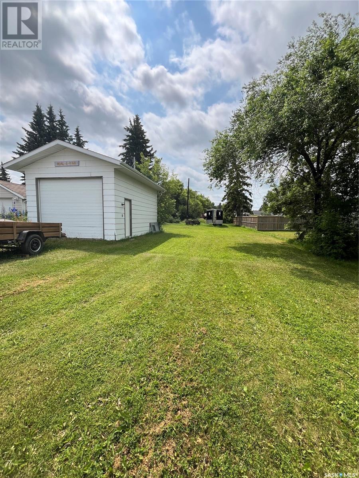339 Third Street
Kamsack, Saskatchewan
Here is a charming starter home on a double lot that is close to everything. This cozy 936 sq ft gem is nestled in a great neighborhood just blocks from downtown shops, restaurants, and the elementary school. Perfect for first-time buyers or downsizers, this bungalow offers comfort, convenience, and room to grow. Inside, you'll find 2 spacious bedrooms, a full 4-piece bathroom, and a bright, open-concept living and dining area ideal for entertaining. The kitchen comes fully equipped with all appliances, making move-in a breeze. A 3-season rear porch adds extra storage and flexibility. The partially finished basement expands your living space with a rec room, office area, cold room, and laundry/utility area, perfect for hobbies or a home workspace. Outside you will enjoy the private patio with a pergola next to a fire pit, ideal for summer evenings. The detached garage includes an attached solarium, offering a sunny retreat or greenhouse potential. The backyard is partially fenced, great for pets or play. Recent updates include a new hot water tank (2020). Situated on a generous double lot, this property offers space, charm, and an affordable future. (id:62370)
Ace Real Estate & Insurance Services Ltd.
11.86 Acres Of Heaven
Lumsden Rm No. 189, Saskatchewan
11.86 Acres of land perfectly situated on the gently rolling hills known as Little Church Look Out in the Qu’Appelle Valley. This land offers services to the property line. Giving you an opportunity to own a serene piece of land in nature with great nature walks and laid back country drives with beautiful views. This may just be the ideal location to build your dream home overlooking The Little Church in the Valley. The Kennell Anglican Church aka The Little Church in the Valley was designated a Heritage Site in 1982, and has been featured in the Sasktel phonebook and is regularly pictured in calendars and tourism promotions. The church is one of Saskatchewan’s most often photographed historical church and hosts local weddings and backdrop for many wedding photographs. This land is located a short drive to Craven, Lumsden and Regina Beach, while only being a 15 minute drive to Regina's north end amenities. (id:62370)
Coldwell Banker Local Realty
609 10th Street N
Nipawin Rm No. 487, Saskatchewan
Priced to sell! Your Dream Acreage Awaits! Discover an incredible opportunity with this ideally located 1.48-acre property across from Nipawin’s championship golf course in the desirable Klemmer Subdivision. This fully developed bilevel home boasts 1196 square feet of living space set amidst mature trees in a peaceful setting. Upon entering, you’ll be welcomed by an abundance of natural light, the spacious foyer features 89 sqft of space. The living area offers stunning views of the property and flows seamlessly into the spacious dining area, perfect for those large family gatherings. The kitchen is designed for functionality, featuring ample cabinets and countertops, walk in pantry, to inspire your culinary adventures. The main floor includes three comfortable bedrooms, with the primary suite conveniently equipped with a walk-in closet, three-piece ensuite and a sauna, adding a touch of luxury to your daily routine. The lower level is bright, thanks to large windows, and comprises a huge family room with a cozy gas fireplace, a two-piece bath, and an additional large bedroom—ideal for guests or a growing family. Additional highlights of this property include a nice deck for outdoor relaxation overlooking back yard with mature tree line and large grass area great for entertaining and family enjoyment, large garden with tall deer fence, 2 sheds, central vacuum, a detached garage, central air, and plenty more to discover. Don’t miss your chance to own this stunning property! Tractor riding mower and golf cart not included in the price and may be sold separately. (id:62370)
RE/MAX Saskatoon
Mervin Acreage - Robinson
Mervin Rm No.499, Saskatchewan
This 14.09-acre property is a rare find for anyone dreaming of space, privacy, and potential. Tucked away in the RM of Mervin, this peaceful acreage offers the freedom of country living with the comforts of a well-kept home, perfect for families, hobby farmers, or anyone looking to invest in a lifestyle change. The 1.5-storey home offers over 1,500 sq ft of functional living space, with 3 bedrooms and a 3-piece bath. The main floor layout is designed for comfort and practicality. A generous living room with a classic wood-burning fireplace provides a cozy space to unwind, especially during Saskatchewan’s cooler months. The large kitchen and dining area are perfect for gatherings, with ample counter and cabinet space to make mealtime easy. Patio doors open onto a sunny, south-facing deck... ideal for outdoor dining, morning coffee, or simply soaking in the peaceful views. Heated with a reliable propane furnace, this home is built for year-round living. The mature yard is naturally sheltered by tall pines, offering both privacy and a beautiful backdrop. Set back from the road, the property provides a quiet, secluded setting while still being accessible. Outside, the possibilities are wide open. Whether you're envisioning gardens, a workshop, animals, or simply more room to breathe, this acreage is ready for your vision. There’s space to build, expand, or simply enjoy the land as it is. If you're seeking a fresh start, a quieter pace, or a place with room to grow, this property delivers. With the blend of charm, space, and modern comfort, it's more than just a home, it’s a launching pad for your next chapter. Don’t miss the opportunity to turn this affordable acreage into something truly special. The potential is already here, you just have to make it yours. (id:62370)
Coldwell Banker Local Realty
109 Neis Drive
Lakeland Rm No. 521, Saskatchewan
Prime building lot in the desirable Neis Beach subdivision at Emma Lake. This lot is 70.14’ x 177.78’. Situated in a great location close to the beach, playground and Lake Country Co-op at Ambrose. GST is applicable on the purchase price. (id:62370)
RE/MAX P.a. Realty
3326 Green Brook Road
Regina, Saskatchewan
This pristine 1,490 sq/ft bungalow in The Greens on Gardiner was expertly crafted by Harmony Builders and showcases quality, comfort, and thoughtful design throughout. Premium upgrades, energy-efficient systems, and an exceptionally functional layout perfect for families or downsizers. Exceptional street appeal with xeriscaped front yard with river rock, stack stone and acrylic stucco exterior, large exposed aggregate driveway to the triple attached heated garage. The open-concept main floor features 9-foot ceilings, and triple-pane windows that flood the space with natural light. The chef’s kitchen is beautifully appointed with rich maple cabinetry, gas range stove, soft-close doors and drawers, crown moulding, under-cabinet lighting, granite countertops, and a large central island with pendant lighting. The bright living room includes a gas fireplace with built-in shelving and tile surround. Spacious dining room with direct access to the backyard and additional light via the piano window. A front-facing office behind glass French doors offers privacy without sacrificing natural light. The spacious primary bedroom features a walk-in closet and luxurious ensuite with dual sinks, and a 5-ft walk-in shower. Completing the main floor is mudroom and spacious designated main floor laundry area with tons of storage. The fully finished basement includes large rec room with two separate living spaces, two additional bedrooms with walk-in closets, and a 4-pc bath. Notice the oversized windows in the basement providing a comfortable feel with the additional natural light to shine through. Navien tankless water heater, high-efficiency furnace, HRV and open web truss floor system. Enjoy the beautifully landscaped, low-maintenance backyard with artificial turf, raised garden beds, gazebo and PVC fencing. The oversized triple garage is heated and finished, with a floor drain, built-in storage, and room for all your tools and toys. Close to all east end amenities! (id:62370)
RE/MAX Crown Real Estate
1424 5500 Mitchinson Way
Regina, Saskatchewan
Welcome to this stunning top-floor, southwest-facing corner unit, where natural light pours in through large windows, highlighting the beautiful hardwood floors and spacious open-concept layout. This 2-bedroom, 2-bathroom condo offers a perfect blend of style, functionality, and comfort. Designed with thoughtful upgrades, the kitchen features stainless steel appliances, quartz countertops, and modern cabinetry—ideal for both everyday living and entertaining. The open-concept living, dining, and kitchen area is bright and inviting, offering plenty of room to relax or host guests. A unique feature of this unit is the flex space, complete with a built-in desk and shelving—perfect for a home office or creative hobby nook. The primary bedroom includes a functional walk-through closet leading to a private three-piece ensuite, while the second bedroom is conveniently located next to the main three-piece bathroom—ideal for guests or roommates. Located in a quiet and well-maintained building, this condo combines upscale finishes with smart design, making it a standout choice for professionals, small families, or downsizers alike. (id:62370)
Exp Realty
10 Birch Street
Porcupine Plain, Saskatchewan
Ideal family home located on Birch Street in Porcupine Plain! Double concrete driveway leads to double attached garage. Attached garage is wired, lined and insulated with auto door - 1 remote and 30 amps of power. Overhead door is 16 x 7. Detached garage has back alley access, NG wall furnace, 2-50 amp power source, auto door - 1 remote, overhead door is 16 x 8, shelving on east wall and work bench on west wall. Drainage in the center of the floor. 2 sheds. 2 tier deck in back. Concrete sidewalk leads to front door of 1236 sq. ft. 3 bedroom bungalow. Large living room has wood fireplace. Island separates kitchen from dining room. Wide hallway leads to main bath and bedrooms. Primary bedroom has 3 pc. ensuite. Dinning room accesses 2 tier deck Stairs to the basement start where the hallway ends. Huge family room provides plenty of room for entertaining! Office, utility room including laundry hook ups, NG furnace (2025) , NG water heater and water softener, 3 pc. bathroom , extra large bedroom and large storage area complete the basement. Great home to raise a family in! (id:62370)
Royal LePage Hodgins Realty
8 2nd Avenue Sw
Weyburn, Saskatchewan
A great opportunity to own the popular Weyburn SuperBowl. Potential income streams available include bowling, cafe, licensed restaurant, and event centre. This commercial property has a prime location along HWY 35 in the heart of Weyburn. Recent renovations include new flooring on all bowling lanes, new vinyl flooring, renovated bathrooms, new lighting, and two new furnaces. There is over 9900 square feet with plenty of room for the large foyer, sitting area for spectators, a large space for hosting special events such as birthday bowling, a sizable front desk area, full L-shaped dining area, two sets of washrooms, and a kitchen. This business has been popular with local bowling leagues, sporting teams as they host their year end wind ups, and enjoyed by many community groups. This building has a solid exterior, lots of upgrades, and includes all equipment needed to operate the business. (id:62370)
Boyes Group Realty Inc.
102 Sims Avenue
Weyburn, Saskatchewan
Prime Highway Frontage Commercial Building! Built in 1994, this well-maintained property offers excellent visibility and easy access along a busy highway. The building features a maintenance-free exterior and was upgraded with a new HVAC system in 2012 for added comfort and efficiency. Inside, you'll find four separate office units, ideal for a variety of business uses. The paved parking area adds convenience for tenants and clients alike. Two smaller offices in Unit 4 are currently occupied, providing immediate rental income. A fantastic opportunity for investors or owner-operators looking for a turn-key commercial space! (id:62370)
Century 21 Hometown
103 106 Armistice Way
Saskatoon, Saskatchewan
Welcome to Versailles Place, where this beautifully maintained 1-bedroom + a den condo offers a bright and functional floor plan, designed for comfortable living. The kitchen features crisp white cabinetry, granite countertops, and an undermount double sink, seamlessly flowing into the open living and dining areas-ideal for both everyday living and entertaining. A garden door off the living room leads to a large, private balcony with a tempered glass railing, overlooking the peaceful Walter Murray Collegiate grounds. Whether it's morning coffee or evening barbecues, the natural gas BBQ hook-up adds extra convenience to your outdoor space. Built by the highly sought-after Northridge Developments, Versailles Place is known for its superior construction and thoughtful design. The building is professionally managed with excellent reviews and maintains healthy financials, giving owners peace of mind. Residents enjoy a welcoming amenities room with shuffleboard and tables for hosting family and guests, as well as a fully equipped exercise room to stay active without leaving home. Located just steps from Market Mall, you'll have everything you need close by. The mall features over 60 stores and services, including FRESHCO, Shoppers Drug Mart, fitness centre, banking, a food court, and a variety of boutiques and specialty shops. A truly convenient lifestyle awaits! (id:62370)
Boyes Group Realty Inc.
#234 310 Stillwater Drive
Saskatoon, Saskatchewan
Beautifully renovated 2 bedroom condo in a sought after Lakeview complex that you can just move in and enjoy! This condo has a new kitchen,brand new stainless steel kitchen appliances, new cabinets and countertops,new lighting,renovated bathroom and new paint and baseboards throughout. This unit has in suite laundry that is combined with a huge storage room. This unit has a good sized balcony and well-maintained complex offers a resident clubhouse with a gym, racquetball/squash courts, pool table, and plenty of visitor parking. Ideally located near parks, schools, shopping, U of S, and bus routes, this is an excellent choice for first-time buyers, students, investors, or those looking to downsize in a thriving neighbourhood. Condo fees include heat, common insurance, reserve fund, and maintenance View this one and you won't be disappointed. (id:62370)
Boyes Group Realty Inc.
Glen Ewen Acreage, Rm Of Mount Pleasant No. 2
Mount Pleasant Rm No. 2, Saskatchewan
Affordable Acreage Living with Stunning Views, located south of Glen Ewen. If you’ve been dreaming of peaceful country living, this is your chance! Nestled on 5.14 picturesque acres, this well-maintained home offers privacy, rolling hills, a ravine, a large garden, and a mature shelterbelt — all set in a truly scenic yardsite. inside to a spacious porch with a pantry and convenient sink — perfect for country living. The open-concept main level features a kitchen with ample cupboard and counter space, and a dining area that extends to the outdoors with patio doors leading to a deck overlooking the front yard. The bright, fully finished basement offers large windows, two additional bedrooms, a bathroom, a family room, and cold storage. The home also includes a 5-in-1 water purifier system, shallow well water supply, and septic tank with grey water pump-out. Two large storage sheds add extra value and convenience. If you like wildlife, fishing, hunting, and the scenic Souris Valley, this property is for you! This rare find offers the space, privacy, and charm of acreage living — all at an affordable price. If you're ready to make the move to the country, this is the one! (id:62370)
RE/MAX Blue Chip Realty - Estevan
330 Main Street
Kennedy, Saskatchewan
Check out this solid home in the quiet town of Kennedy. As you head inside, you are greeted by a large, open-concept living, kitchen, and dining space. Down the hall, you'll find two spacious bedrooms serviced by the 4 piece bath. At the other end of the home, past the kitchen, you'll find the laundry/mudroom and beyond that the primary bedroom, accompanied by a large 5-piece ensuite! This home sits on an owned double lot, so there are no pad rental fees. The double lot and large deck provide tons of space to spend with friends and family. Not to mention the playground right across the street! A single detached garage rounds out the exterior of this property, allowing for covered parking and extra storage space. If you're looking for a solid home in a quiet but welcoming community, then this just might be the one for you! Reach out to book your private showing today! (id:62370)
Boyes Group Realty Inc.
101 1001 Main Street
Saskatoon, Saskatchewan
Spacious & Clean Varsity View Condo with Elevator & Underground Parking. Features 1020 Sq. Ft. with Large Kitchen / Dining, 2 Bedrooms, 2 Bathrooms, Walk in Closet & 2 Pc Ensuite off Master Bedroom. Spacious Entry into Unit & Lots of in Unit Storage space with Laundry room / Storage - plus multiple Closets. Includes Fridge, Stove, Washer, Dryer, Dishwasher. This Corner Unit offers many Windows & a Patio Door to wrap around South-West facing Deck. Surrounding trees give Balcony / Deck lots of Shade & Privacy. Great location for Students (easy travel to U of S) or Seniors (Spacious Living space close to many Amenities, 8th St. & Downtown). Bus stop only steps away from the front door. Heated Underground Parking & Visitor Parking at North end of the Building. Seller will consider negotiating some Furniture. Don't miss out, Great unit! (id:62370)
Boyes Group Realty Inc.
5 Fresno Street
Big River Rm No. 555, Saskatchewan
Build your dream cabin... or permanent home! Perfect building spot across the street from the lake and marina. South Stoney on Delaronde Lake offers a sheltered marina, beach and services to property edge for year-round enjoyment. Nearby Co-op lumber store, groceries, ambulance, RCMP and restaurants make this an ideal area to enjoy your down time... or your place to call home! In addition to lake activities, summer and winter area attractions include the Ness Creek festival site, trails for quadding, skiddos and cross-country and downhill skiing. (id:62370)
Century 21 Fusion
605 Cedar Close
Beaver River Rm No. 622, Saskatchewan
This newly renovated year round cabin is nestled in the back of a peaceful, quiet cul-de-sac. The stamped concrete 28'x12' deck comes complete with a full outdoor kitchen (fridge, sink, natural gas BBQ), 6 man hot tub with a new heater & pump, and the thoroughly enjoyable 16'x12' screened in outdoor room, with lights, electrical, and plenty of room for entertaining and card playing. The front deck is a massive 12'x34'. Inside the home there is the master bedroom on the 2nd floor, overlooking the living room/kitchen area, with its own 14'x14 living room and 8'x14' ensuite. The kitchen and bathrooms have been completely renovated with new cabinets, quartz countertops, new dishwasher, and new fridge. There is a bedroom on the main floor, a den/bedroom, and a woodburning fireplace. Both floors have in-floor heat with a new boiler system. There is a large 24'x24' heated garage, with rubberized parking pad and epoxy sealed garage floor, and a one bedroom suite, complete with full bathroom, over the top of the back of the garage. There is a boat slip that can be purchased from the sellers. To build everything this home is equipped with would easily be well over $1 million! (id:62370)
RE/MAX Of The Battlefords - Meadow Lake
16 Mcculloch Street
Fillmore, Saskatchewan
Welcome to 16 McCulloch Street, a charming 2+1 bedroom bungalow nestled in the friendly and quiet community of Fillmore in Southeast Saskatchewan. This well-maintained home offers comfortable living with a range of previous updates throughout, including flooring, windows, doors, bathroom touches, furnace, water heater, metal roofing, and appliances. The main level features two bright bedrooms, a spacious living room with electric fireplace, and a functional kitchen with plenty of natural light. Downstairs, you'll find a partially developed basement with an additional bedroom (window may not meet current egress requirements), laundry area, mechanical, and potential to further finish to your needs. Step outside to enjoy a large, fully landscaped yard, perfect for gardening, relaxing, or entertaining. The single detached garage adds convenient storage and parking, while the adjacent community park gives you beautiful green space right next door. Fillmore is a vibrant small town offering essential services and more—including a K-12 school, RCMP detachment, Fillmore Union Health Centre, local businesses, banking services, and a reliable reverse osmosis water system. If you’re looking for small-town charm with move-in ready comfort this could be your perfect fit. Don't miss your opportunity to call this property home! (id:62370)
Exp Realty
50 Antrim Street
Lanigan, Saskatchewan
Step into charm and comfort at 50 Antrim Street in Lanigan! This beautifully refreshed two-storey home offers 1,340 square feet of living space, with 3 bedrooms and 1 full bathroom—perfect for young families, first-time buyers, or anyone looking for a smart investment. Built in 1912, the home has all the character you'd expect, but with a modern twist thanks to a long list of updates completed in July 2025. New flooring, fresh paint, crisp trim, and exterior upgrades including new shingles give this home a clean, stylish feel while preserving its original warmth. The heated single attached garage is a huge bonus, offering convenience and comfort year-round. Located on a quiet street in a welcoming community, this property is priced right and move-in ready. Whether you're looking to settle in or rent out, this updated character home is a rare find at a great value. (id:62370)
Centra Realty Group Inc.
309 Conquest Street
Conquest, Saskatchewan
Level 100' X 120' lot in Conquest SK ready for your RTM or build that beautiful home you've always wanted. Conquest offers a grocery store, post office, arena, gas pump, treated water and town septic system and is only 15 minutes to the fully serviced town of Outlook and just over an hour to Saskatoon. Seller will entertain rent to own options, please inquire. Call today to find out how to make this a reality! (id:62370)
RE/MAX Shoreline Realty
30 Carrington Drive
Moose Jaw, Saskatchewan
Welcome to this 1903 SQ/ft home that has a walkout basement, backs onto Soccer field/green space, walking distance to the brand new school that opens this fall AND has an illegal 3 bedroom basement suite. The main level features 3 spacious bedrooms, including a primary with his & hers closets and a 4pc ensuite, and an additional 4pc main bathroom. The U-shaped oak kitchen offers ample counter space, a pantry, and includes all appliances (fridge, stove, dishwasher, hood fan). Just off the kitchen is a convenient laundry area. The bright dining room opens onto a large east-facing deck—ideal for your morning coffee or evening BBQs—while the living room overlooks the fenced backyard with no rear neighbours, as the property backs onto a green space/soccer field. Upstairs, above the attached double garage, you’ll find a spacious bonus room—perfect for a family room, exercise area, or playroom—plus a cozy office or den. There is an additional, fully developed, 1300+ sq/ft of living space in the lower level that can be accessed from inside the home or from its own private rear entrance. In the bright living area in the lower level, there is a full kitchen (fridge, stove, dishwasher, hood fan), a dining area, comfortable living room, 3 bedrooms (one with 2pc ensuite), a 4pc main bathroom, and a stacking washer/dryer. Additional features include RV parking, a double attached insulated garage, 2 air exchangers, a high-capacity furnace, and a 75-gallon hot water heater. This thoughtfully designed home offers space, flexibility, and income potential—all in a great location! This home is NOT for rent or rent to own. (id:62370)
Royal LePage® Landmart
55 2nd Avenue Ne
Swift Current, Saskatchewan
This fully rented 5-plex is ideally situated just steps from Great Plains College and the conveniences of downtown Swift Current—making it a prime location for both student and long-term tenants. The building features: Two spacious 2-bedroom suites renting at $750 each. Two 1-bedroom suites renting at $600 and $650. One bachelor suite renting at $445. All suites are well-maintained, spacious, and include appliances. The property offers off-street parking, shared laundry facilities, updated vinyl siding, and newer shingles—reducing your maintenance headaches. Take advantage of Swift Current’s strong rental demand and let your investment work for you. With stable tenancy, a sought-after location, and income from Day One, this is a property worth adding to your portfolio. For more information call today (id:62370)
Royal LePage Formula 1
15 - 16 Sunset Cove
Big River Rm No. 555, Saskatchewan
Spectacular Lakefront Retreat Experience year-round lakefront living in this beautiful home offering 3,200 sq ft, situated on two titled waterfront lots at Sunset Cove on Cowan Lake—just 16 km north of Big River with highway access. Designed with family and entertaining in mind, this home features 5 bedrooms—including a luxurious 40-foot-wide lake-facing primary suite with private balcony—3 full bathrooms, a custom kitchen with two-tier island, built-in bar, bonus media room, and an open-concept layout that captures stunning west-facing views and unforgettable sunsets. Granite countertops are featured throughout, along with ample closet space across both levels. In-floor heat in ensuite & main bathroom. Spacious pantry with option to add a 2nd dishwasher or 2nd laundry location. Enjoy the outdoors from the expansive wraparound deck, gather around the custom stone firepit, and take advantage of the single attached and triple detached garages, spacious yard, and generous parking area. The property also includes a private well with excellent water and a 1,500-gallon septic tank. Very well-planned layout. Sunset Cove offers a boat launch, community gathering space, and year-round road maintenance. Nearby, the Town of Big River offers all essential amenities including groceries, fuel, restaurants, emergency services and more. Call for your private viewing! (id:62370)
Century 21 Fusion
605 Spruce Street
Moosomin, Saskatchewan
6752 sqft residential lot with services and a garage! Call for more details! (id:62370)
Royal LePage Martin Liberty (Sask) Realty
