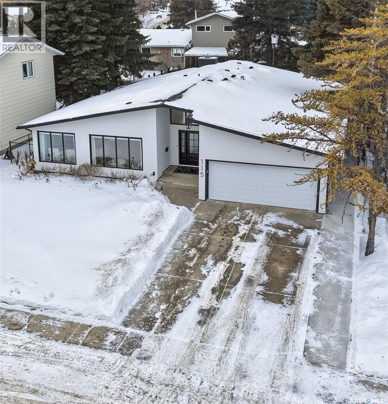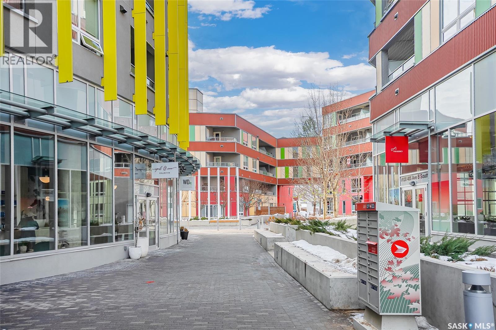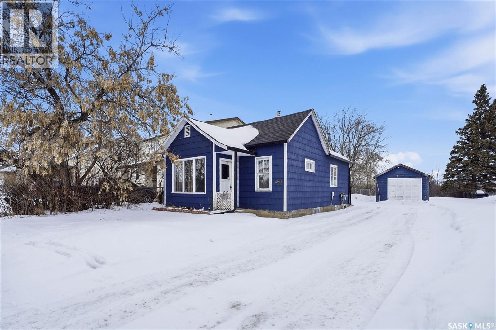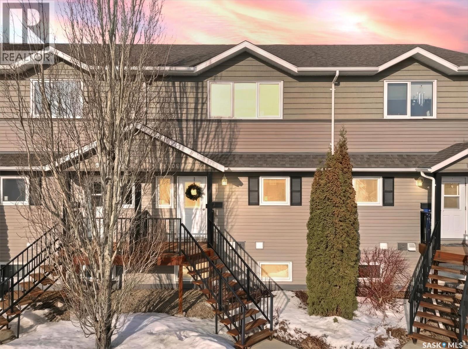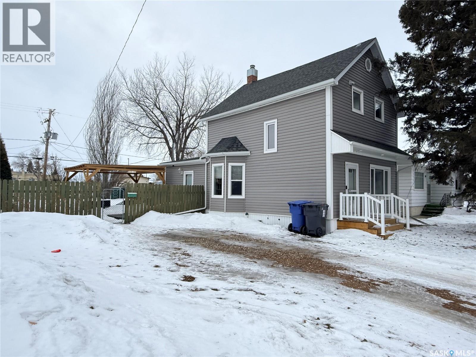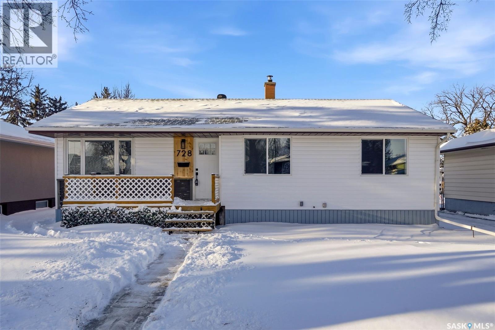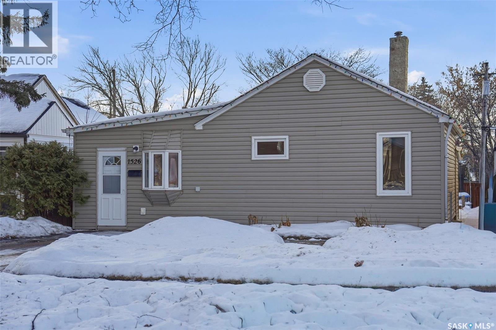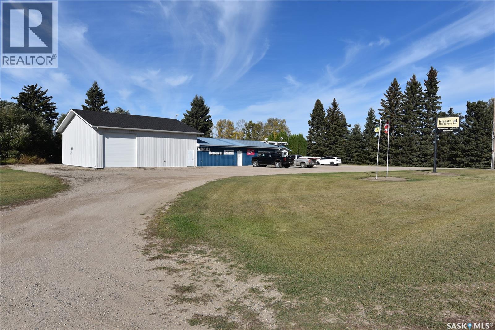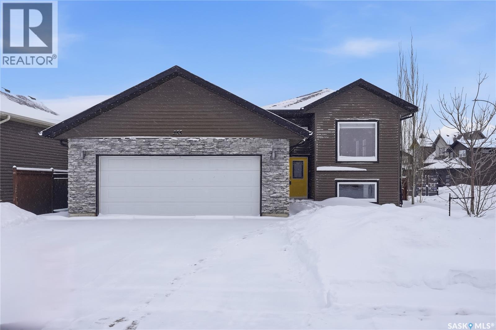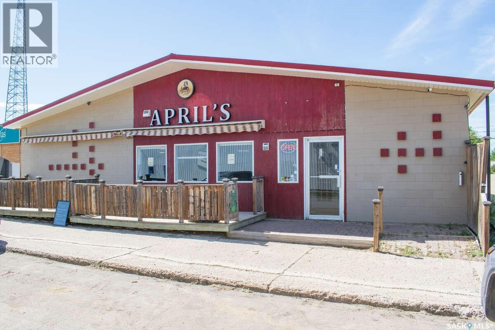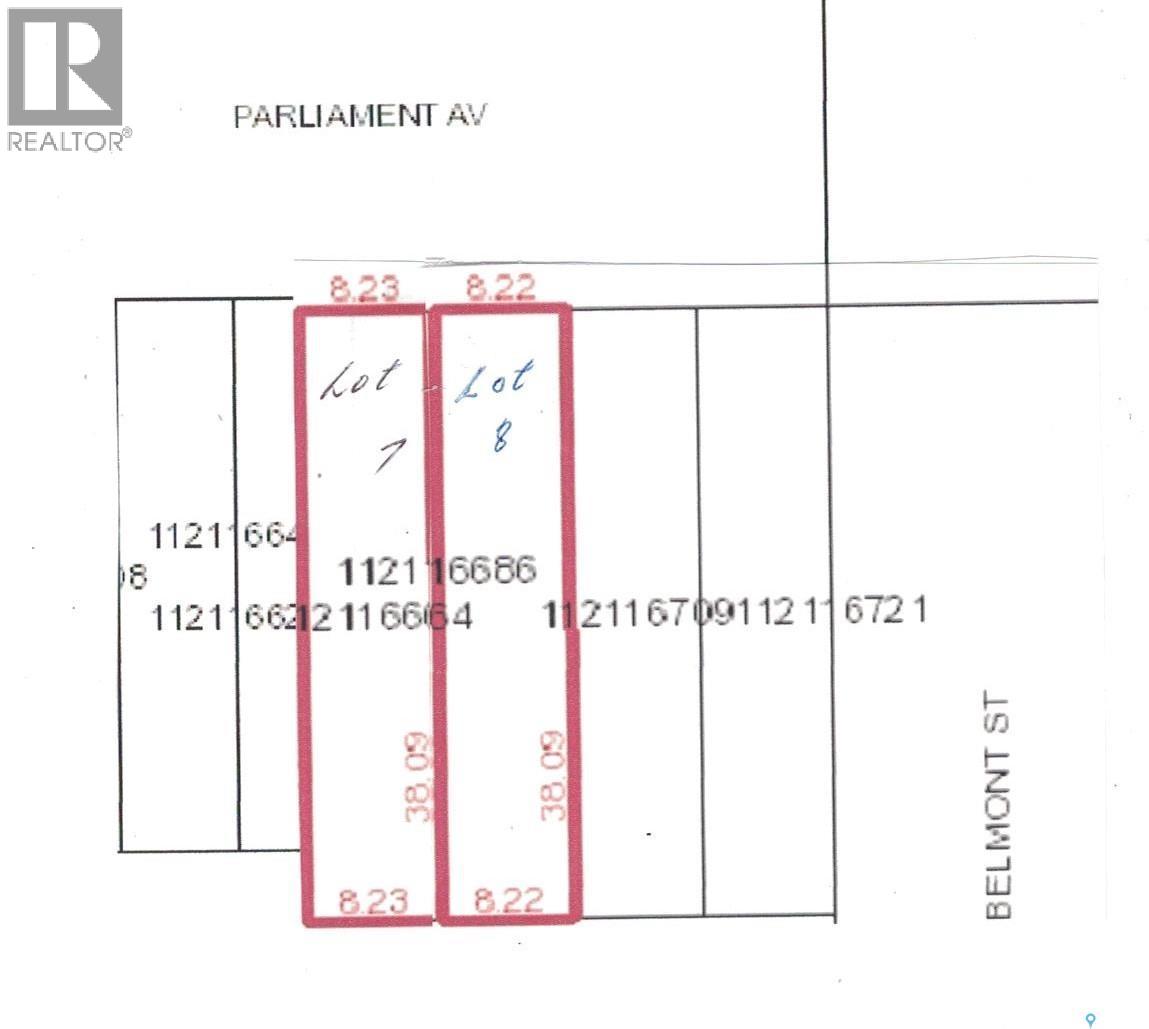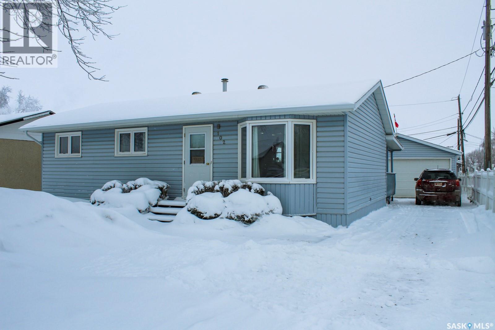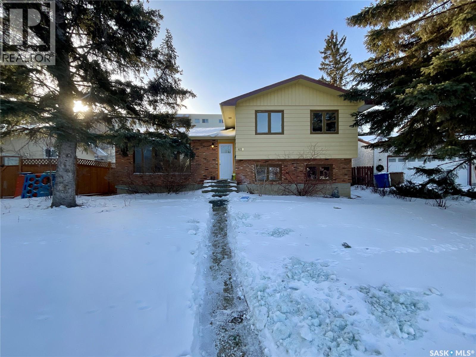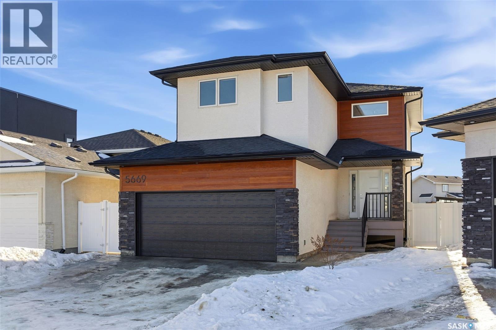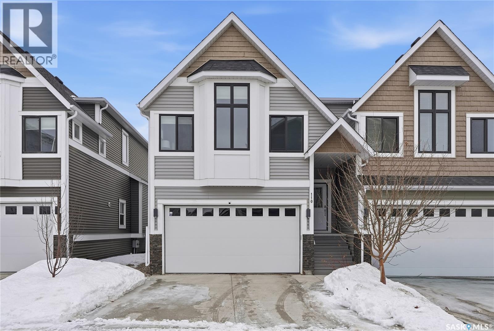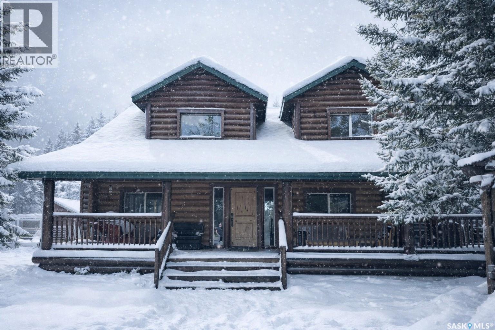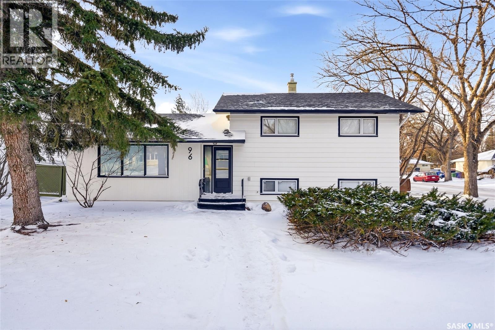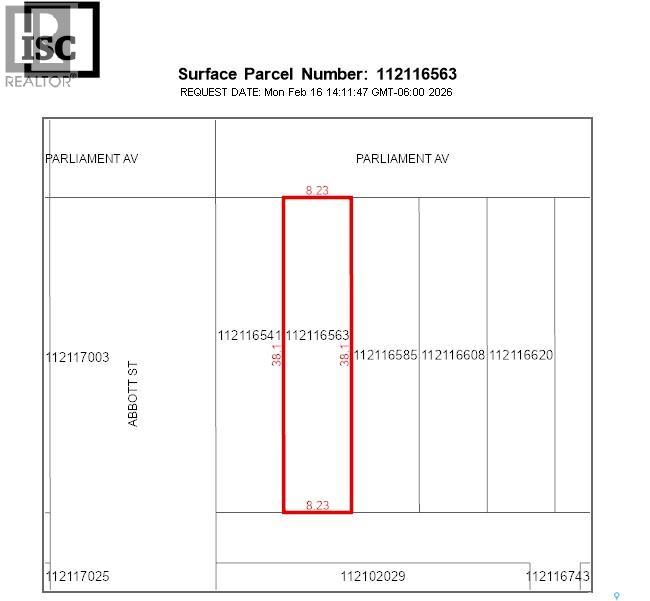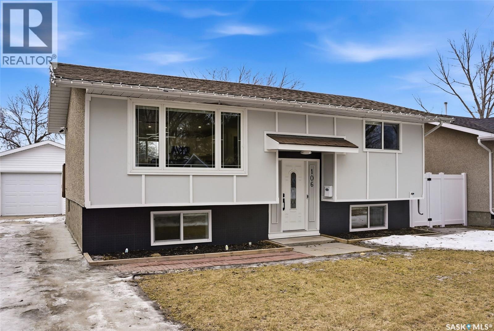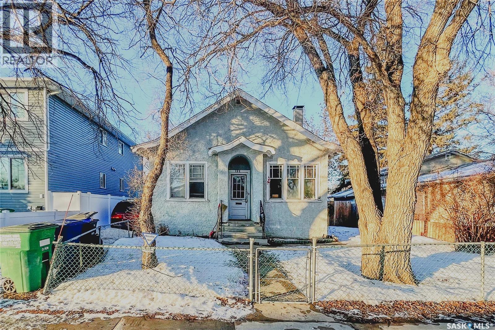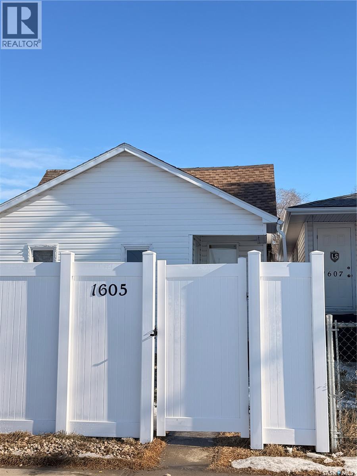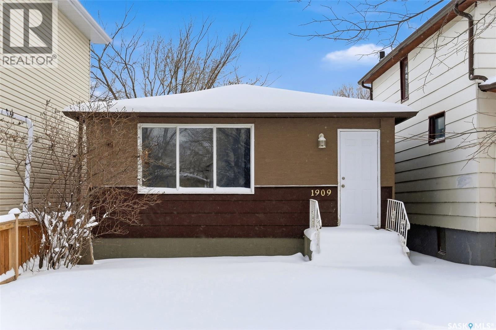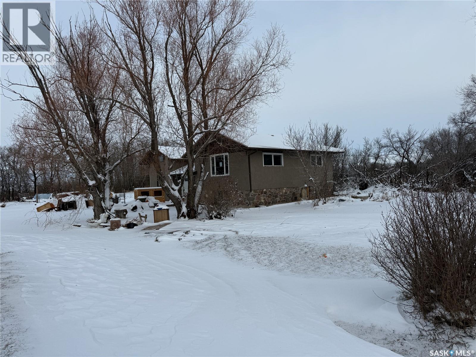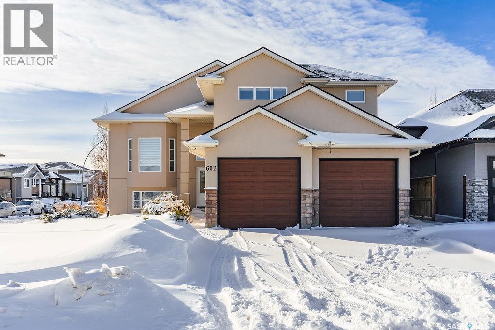115 Whiteswan Drive
Saskatoon, Saskatchewan
CHECK ON THE VIDEO ABOVE! Timeless style and exceptional craftsmanship define this stunning 2,691 sq. ft. bungalow in prestigious Lawson Heights, offering river views and overlooking Meewasin Trail. Welcome to 115 Whiteswan Drive, where a grand foyer with soaring ceilings creates an inviting first impression. Sun-filled living and dining areas showcase breathtaking views and feature a striking custom warm-toned wood feature wall with a sleek linear gas fireplace, ideal for both everyday living and entertaining. Beautiful new warm-coloured hardwood flooring flows throughout the main floor, enhancing the home’s elegant, cohesive design. A private main-floor office with glass doors is perfect for working from home. The executive kitchen impresses with white cabinetry, an expansive island, quartz countertops, and a fully equipped butler’s pantry with all new stainless steel appliances, including double refrigerators, double ovens, gas stove, beverage fridges, tall wine cooler, and warming oven—designed for hosting and convenience. The breakfast nook features a south-facing window seat, while the adjoining family room opens to outdoor living. The spacious primary bedroom (19’ x 13’) offers a large walk-in closet and a spa-like 5-piece ensuite. Two additional well-proportioned bedrooms share a 5-piece bath, along with rare main-floor storage and extra cabinetry. The newly fully developed lower level provides a wet bar, extra bedroom, bright 3-piece bathroom, gym/exercise space, and generous storage. Mechanical upgrades include a high-efficiency furnace and on-demand water heater. Enjoy breathtaking sunrise views from the front of the home, then unwind in a sun-filled, private backyard retreat featuring a privacy wall, stamped concrete patio, stunning brick fireplace, tranquil water fountain, lush landscaping, brand new fencing, and a shed—a truly secluded oasis. (id:62370)
RE/MAX Saskatoon
325 404 C Avenue S
Saskatoon, Saskatchewan
When you buy in The Banks, you’re not just purchasing a condo — you’re stepping into a lifestyle. A vibrant, walkable, community-driven way of living where minimalism meets convenience, and everything you need is just outside your door. Welcome to #325 – 404 Ave C North. A stylish studio designed for modern living, complete with underground parking and offered at an attractive $199,900. The true magic here is the setting. Step outside into a beautifully designed courtyard surrounded by local coffee shops, farmers’ markets, salons, massage studios, and boutique services. Grab your morning latte downstairs, meet friends for an evening drink, or take a short stroll to River Landing and the river trails. This is urban Saskatoon living at its best. Inside, the space is thoughtfully designed to maximize function without sacrificing style. The fully equipped kitchen includes fridge, stove, dishwasher, and microwave hood fan. The multi-functional den with dual sliding doors creates flexibility for a bedroom, office, or guest space. A full four-piece bathroom and in-suite laundry add everyday convenience. Whether you're a first-time buyer embracing a simplified lifestyle, a student wanting walkability, or an investor seeking a high-demand property, this unit checks the boxes. The seller reports zero vacancy and consistent demand — plus there is excellent short-term rental potential. The underground parking stall is the cherry on top, offering safety and comfort year-round, along with a dedicated storage unit. And as an owner, you’ll enjoy access to multiple rooftop patios — ideal for relaxing evenings, entertaining friends, or soaking in the city skyline. Students. Investors. First-time buyers. If you’ve been waiting for an opportunity to live where energy, community, and convenience meet — this is it. (id:62370)
Boyes Group Realty Inc.
450 River Street E
Prince Albert, Saskatchewan
Welcome to 450 River Street East - a well-updated starter home located directly across from Riverside School and just steps from the North Saskatchewan River and nearby walking paths. Built in 1930, this 675 sq ft home had its main level renovated in 2020, including new flooring, an updated kitchen and bathroom, and fresh paint throughout. The shingles, soffit, and fascia were also redone in 2020. The main floor offers two bedrooms, a bright living space, and an efficient kitchen with room for dining. A few photos have been virtually staged to help show how the space can come together once furnished. The partially finished basement adds valuable extra space and future flexibility. With its layout, a separate entry could be added relatively easily, creating potential for an additional bedroom, home office, or extended living space. The long riverfront lot offers outdoor space to enjoy, with a partially fenced yard and a single detached garage providing storage or parking. This home is a great option for first-time buyers, small families, or anyone looking for an affordable property in a riverfront location close to schools and amenities. Book your showing to see this sweet home today! (id:62370)
Real Broker Sk Ltd.
806 1022 Hampton Circle
Saskatoon, Saskatchewan
Welcome to #806 – 1022 Hampton Circle, a family friendly, 2-storey townhouse perfectly located across from an elementary school and park in desirable Hampton Village. With 3 bedrooms, 2 bathrooms, and 1,254 sq ft of functional living space, this home is ideal for a first time home buyer looking to build equity in a fantastic neighborhood. The main floor features durable hard surface flooring throughout the living and dining areas, offering easy maintenance for busy households. The kitchen provides ample workspace and flows into the dining area, making it perfect for everyday meals or hosting friends and family. Upstairs, you’ll find three comfortable bedrooms with carpeted floors and a full bathroom, creating a practical layout for young families or roommates. This unit includes a single detached garage plus one additional surface parking stall — a rare and valuable combination. The complex allows pets with restrictions, making it a great option for buyers with a small furry companion. Well maintained and move-in ready, this home offers a wonderful opportunity for buyers to add their own cosmetic touches over time and truly make it their own. Located steps from parks, walking paths, and schools, and close to all Hampton Village amenities, this townhouse delivers space, location, and long-term value. If you’ve been searching for an affordable, family-friendly townhouse in Saskatoon, this one deserves a look. (id:62370)
Lpt Realty
241 4th Avenue W
Melville, Saskatchewan
If you’ve been hoping to find a character home that already has the important updates done, this one might surprise you in the best way. 241 4th Avenue West, Melville, SK is a 1910 home that offers space, warmth, and practicality—all wrapped up in a move-in-ready package. With 1,248 sq ft, there’s room here to grow. The main floor includes a spacious kitchen with an island, a dining area, a living room, one bedroom, and a convenient ½ bath. Upstairs, you’ll find three additional bedrooms and an updated 4-piece bathroom. The décor throughout is neutral and easy to work with, so you can simply move in and add your own touches over time. Since 2015, the updates have been meaningful: vinyl siding with added insulation, a raised patio, exterior pot lights, exterior doors, shingles, windows, a natural gas water heater (2020), central air conditioning, interior lighting, updated flooring and paint on the second level, and a renovated 4-piece bathroom. In 2025, a new dishwasher, washer, dryer, and front entrance storm door were added. The furnace was installed in 2007 (professional duct cleaning in August of 2025), and the home is serviced by a 100-amp panel. The partial basement offers laundry hookups and plenty of storage space—practical and functional without wasted space. Outside, the fully fenced yard gives you room to relax and entertain with a raised patio area and gazebo (2024), a storage shed, and parking both off-street and from the alley. The sauna (new in 2025), living room furniture, and patio furniture are negotiable if that makes your move a little easier. It’s one of those homes that feels comfortable and established, with the bigger projects already handled—leaving you free to simply settle in and enjoy. (id:62370)
RE/MAX Blue Chip Realty
728 Horace Street
Regina, Saskatchewan
Welcome to 728 Horace Street, a beautifully reimagined home brought to life by Bouss Construction! Every detail in this transformation was intentionally crafted by professionals to create a warm and functional space you’ll be proud to call home. Located on a quiet and peaceful street this home is perfect for families. Step inside to a redesigned bright and welcoming open-concept layout. The living room draws you in with a large front window, modern pot lighting and a custom feature wall complete with electric fireplace and TV insert. The kitchen is a true showpiece, fully rebuilt with both form and function in mind. Enjoy quartz countertops, stainless steel appliances, sleek white cabinetry with black hardware and a centre island with an eat-up bar — perfect for casual meals or morning coffee. There’s plenty of space for a dining table to host family or friends. The built in pantry and additional cabinets is an added bonus. Down the hall, you’ll find three comfortable bedrooms and a fully redeveloped 4-piece bathroom featuring a beautifully finished micro-cement tub surround and modern fixtures. The basement extends your living space even further, offering a spacious rec room, two additional bed rooms (windows may not meet current egress standards), a brand new 4-piece bathroom and a laundry/utility room. For piece of mind – The basement foundation walls were inspected and structurally reinforced with a professional engineer’s sign off available. All the work done on this house was completed by professionals and permitted with the City of Regina. Outside, there is an oversized single detached garage plus a large yard ideal for kids, pets, or backyard entertaining. Turnkey and stylish this home is a rare opportunity you don’t want to miss! As per the Seller’s direction, all offers will be presented on 02/23/2026 12:11AM. (id:62370)
2 Percent Realty Refined Inc.
1526 Coy Avenue
Saskatoon, Saskatchewan
Great opportunity to own an affordable detached 2-bedroom bungalow in Buena Vista! Perfect for a first-time buyer or revenue property. Located in the desired & mature neighbourhood of Buena Vista. This home is close to schools, parks, bus routes, downtown shopping, and easy access to 8th Street and Broadway. This home sits on a 37x130 ft lot with a large fully fenced yard, garden area, and a garden shed for extra storage. Plenty of room for a future garage. Dining room features a large wall cabinet for extra storage. Newer washer and stove for added value and convenience. Great for someone who wants to avoid condo fees and have an affordable detached home. Quick possession avaiable. Call your agent today to book a showing! (id:62370)
Realty Executives Saskatoon
1800 35 Highway S
Nipawin, Saskatchewan
Prime opportunity to startup or expand your business along Hwy 35 south in the Town of Nipawin. Located on Nipawin's bustling south end among many other prominent business'. Interlake resources headquarters sits on a 3.11 acre parcel conveniently located within town limits and is large enough to accommodate a wide variety of uses. Ideally set up for retail sales, service or warehouse storage. This commercial build features over 4650 square feet with a fantastic mix of retail, office and warehouse space with numerous upgrades and renovations over the years. The original building was constructed in 1964 and includes a concrete basement, with additions in 1999, 2005, and most recently a 40x40 shop/warehouse space built in 2018 complete with 2-12' overhead doors and a 14' ceiling. The highway frontage is easily accessible by tractor trailer and large trucks with ample parking space. There is also plenty more space to develop fenced storage or lay down area to the west of the building. Nipawin is the beating heart of the northeast servicing a wide variety of smaller communities in the area. This is a rare opportunity to own a premium property with a large turnkey building capable of housing multiple businesses. Listing is for land and buildings only. Call today to book your tour of this fantastic package. (id:62370)
Mollberg Agencies Inc.
255 Werschner Crescent
Saskatoon, Saskatchewan
Welcome to 255 Werschner Crescent, located in the highly desired neighbourhood of Rosewood — just steps away from schools, parks, and all major amenities. This beautifully maintained bi-level has been owned by the same family since it was built, and it shows in the care, upgrades, and thoughtful features throughout. Offering 6 bedrooms and 3 bathrooms, this home provides incredible flexibility. It can be enjoyed as a full family home or used with the option of a separate-entry rental suite, while still maintaining full privacy for the main-floor owners thanks to the backyard-facing layout. Inside, you’ll find a warm and functional layout with a gas stove, newer water heater, added water softener, and new shingles. The heated double attached garage is perfect for our Saskatchewan winters, and the home also features built-in sound system wiring throughout the garage, house, and backyard — ideal for entertaining. The exterior is just as impressive. The property includes under-eave lighting all around the home, perfect for Christmas or any holiday. The concrete driveway is in excellent condition, and the backyard has seen a ton of love: newer decks, a fire table, fire pit area, and front and back underground sprinklers. It’s a turnkey outdoor space ready for summer. The main floor offers 3+1 bedrooms and 2 bathrooms, giving families plenty of room to grow, while the lower level provides additional bedrooms and living space with suite. This is a rare opportunity to own a well-cared-for, feature-packed home in one of Saskatoon’s most sought-after communities. As per the Seller’s direction, all offers will be presented on 02/23/2026 5:00PM. (id:62370)
Coldwell Banker Signature
231 Main Street
Central Butte, Saskatchewan
For more information, please click the "More Information" button. April’s Restaurant & Bar is a locally loved full-service restaurant located in the heart of Central Butte - serving locals, travelers, and lake-goers year-round. Central Butte has hospital, school, daycare, grocery store and Canada post. (all surrounding towns rely on these services and main street visibility is premium. This is a true turnkey operation — walk in and start earning from day one. Everything is in place: ? Full commercial kitchen (grill, ovens, fryers, prep stations, coolers, freezers, POS, etc.) ? Dining area, bar section, and takeout system ? Established customer base and social media presence ? Licensed for liquor service Potential to add Pizza & VLTs! Building and equipment value alone make this a low-risk investment - Perfect for owner-operators, family businesses, newcomers, or anyone looking to get into business and reap it's benefits. Lots of opportunity to grow. - Just 20 min from Lake Diefenbaker and regional tourism routes. - Affordable real estate + low overhead means strong margins. - Owner willing to provide training and full transition support. - Includes 2,800 sq ft building + 50' x 130' lot - All commercial kitchen equipment & furniture included (Equipment worth alone $170k) - Licensed, Insured, clean, and ready to operate Day 1 - Excellent main street visibility - Banquet hall (currently empty, lots of opportunity, VLTs, Weddings, Lounge) Sale includes: Land, building, equipment, business Building in solid condition (id:62370)
Easy List Realty
6417 Parliament Avenue
Regina, Saskatchewan
Two 27' x 125' undeveloped residential lots in Devonia Park or Phase IV of West Harbour Landing (located west of Harbour Landing and south of 26th Avenue). NOTE: there are four more adjoining lots available as well. Investment opportunity only at this time with potential to build on in the future. Devonia Park is a quarter section of land originally subdivided into 1,400 lots in 1912. Brokerage sign at the corner of Campbell Street and Parliament Avenue. GST may be applicable on the sale price. More information at the 'West Harbour Landing Neighborhood Planning Report'. There may be other costs once the land is developed. (id:62370)
Global Direct Realty Inc.
102 Osborne Street
Melfort, Saskatchewan
This solid 1979-built bungalow offers 892 square feet of thoughtfully designed living space, perfectly suited for those seeking comfort and functionality. The main floor features three bedrooms and a full 4-piece bathroom, alongside a kitchen equipped with custom oak cabinets that flow seamlessly into the dining room for easy entertaining and daily meals. The living space extends into the basement, where you will find a fourth bedroom and a convenient 3-piece bathroom, providing excellent privacy for guests or a home office. Outdoor living is a breeze with a covered deck located right off the back door, overlooking a partially fenced yard that comes complete with a greenhouse for the gardening enthusiast. A standout feature of the property is the fully insulated garage, offering a versatile space for parking or a year-round workshop. Combining a practical layout with great outdoor amenities, this home is a wonderful opportunity for any buyer. (id:62370)
Realty Executives Gateway Realty
428 Habkirk Drive
Regina, Saskatchewan
Incredible location and an incredible opportunity is waiting for you at 428 Habkirk Dr. With over 1700ft2 of living space, this 4 bed 3 bath split level in Albert Park in ready for it's next owners! A Single detached garage with ally access from the backyard, perfect for keeping the snow off your car throughout the cold winter months. Don't miss out on your opportunity to get into a marquee Regina neighbourhood, schedule a private viewing with your REALTOR® today@ (id:62370)
Century 21 Dome Realty Inc.
5669 Glide Crescent
Regina, Saskatchewan
Welcome to this well-appointed and thoughtfully designed 2-storey home located in the heart of Harbour Landing. Built in 2015, this property offers 1,611 sq. ft. of inviting above-grade living space with a bright and open-concept main floor that’s perfect for both everyday living and entertaining. The main level features a modern kitchen complete with stainless steel appliances, ample cabinetry, a functional island, and seamless flow into the dining area and living room, highlighted by a cozy gas fireplace. Large windows throughout provide an abundance of natural light. Upstairs, you’ll find three comfortable bedrooms, including a spacious primary suite with a walk-in closet and a 4-piece ensuite, along with the convenience of second-floor laundry and an additional full bathroom. The fully finished basement extends the living space with a recreation room, an additional bedroom, and a full bathroom—ideal for guests, a home office, or growing families. Outside, enjoy a rear deck and fully fenced yard backing open space, offering privacy and a peaceful setting. This home is complete with a double attached insulated garage and is located close to parks, schools, shopping, and all Harbour Landing amenities. A fantastic opportunity to own a move-in-ready home in a sought-after neighborhoods. (id:62370)
Exp Realty
110 3220 11th Street W
Saskatoon, Saskatchewan
Come experience where quality and style collide with affordability. Tucked way in the sought after neighbourhood of Montgomery is nearly 1800 sq ft of completely finished, turn key high end living. With 9ft ceilings, 3 beds, 3 baths & second floor laundry. The main floor has a designer style kitchen with soft close cabinets, tile back splash, quartz counter tops and brand new high end appliances. You will love the cozy gas fireplace, covered deck looking into your landscaped & fully fenced backyard. The master bedroom is a retreat on its own private level for the full relaxation experience. With a peaked ceiling, large walk in closet, over-sized en-suite bathroom with dual sinks, quartz counter tops, tile shower & soaker tub. The other bedrooms are large & have full closets & another 4 pc bathroom. The basement is completely finished for comfort and entertainment. With a second fireplace, completed wet bar and games/ work out area it is the perfect fit for everyone. Double attached garage & concrete driveway and fully fenced backyard. This unique 2 story floor plan is one of the most desirable designs in the complex and the only available like it. (id:62370)
Coldwell Banker Signature
114 Grace Court
Northern Admin District, Saskatchewan
Charming Year-Round Retreat with Suite at Little Bear Lake Located on a quiet cul-de-sac and backing onto government land, this 1,974 sq ft home with a 900 sq ft walkout basement suite offers the perfect combination of relaxation, recreation, and income potential. Ideal for year-round living or vacation use, the self-contained lower suite is perfect for short-term rentals during peak summer and winter seasons. The property includes a 25' x 25' leased storage lot with two sheds (application and fee required), ideal for ATVs, sleds, and gear. The home features a spacious open-concept layout with a bright living room, dining area, and a large kitchen with island and gas stove. A full eastern wall of windows provides peaceful backyard views and natural light. The main level also includes a bedroom with two double beds and a 3-piece bathroom. Upstairs, the primary retreat boasts a 5-piece ensuite, walk-in closet, and loft-style views over the main floor and yard. The walkout basement suite includes its own kitchen, laundry, two large bedrooms, and space to sleep up to eight—perfect for guests or renters. Additional / other features include : in-floor heating, a wood-burning stove, a newer boiler system, reverse osmosis, a 24 ft sand point well, an 11' x 40' attached garage, extra parking near the walkout, durable log-and-stone siding, 280 gal water holding tank hooked up to a sand point well, 1000 gal septic holding tank, 3 storage sheds in back yard, additional off site storage lot ( needs to be applied for and is a small fee associated with it) - Owner is willing to leave property fully furnished except for his personal belongings and antiques. Little Bear Lake is one of the few Saskatchewan spots where you can ride your ATV directly from your property to the trails. Properties here are rarely available—this is a rare chance to own in a sought-after location.-- (id:62370)
Coldwell Banker Signature
96 Bobolink Bay
Regina, Saskatchewan
Welcome to 96 Bobolink Bay, a beautifully renovated family home tucked away on a quiet bay in desirable Whitmore Park. This move-in-ready property offers a thoughtful blend of modern design and functional living, with quality updates throughout. The main floor features a bright, open living space with large windows, durable vinyl plank flooring, and a stylish kitchen and dining area ideal for everyday living and entertaining. Three well-sized bedrooms and a fully updated 4-piece bathroom complete the upper level, showcasing clean finishes and contemporary fixtures. The lower level has been fully developed and offers an inviting rec room highlighted by a cozy electric fireplace, perfect for relaxing evenings. You’ll also find an additional bedroom, a beautifully finished 3-piece bathroom with custom tile shower, and a functional laundry/utility area with front-load washer and dryer. Modern lighting, updated flooring, and eye-catching stair detailing add to the home’s cohesive design. Situated on a generous lot with a spacious backyard, deck, and mature trees, this home offers plenty of room for outdoor enjoyment, gardening, or future garage potential. Located within walking distance to Massey School and Campbell Collegiate, this is an excellent opportunity to own a turnkey home in a well-established south Regina neighborhood. (id:62370)
Exp Realty
6433 Parliament Avenue
Regina, Saskatchewan
One 27' x 125' undeveloped residential lot in Devonia Park or Phase IV of West Harbour Landing (located west of Harbour Landing and south of 26th Avenue). Investment opportunity only at this time with potential to build on in the future. Devonia Park is a quarter section of land originally subdivided into 1,400 lots in 1912. Brokerage sign at the corner of Campbell Street and Parliament Avenue. GST may be applicable on the sale price. More information at the 'West Harbour Landing Neighborhood Planning Report'. There may be other costs once the land is developed. Don’t wait, book your private viewing today! (id:62370)
Global Direct Realty Inc.
106 Coleman Crescent
Regina, Saskatchewan
Welcome to 106 Coleman Cr, perfectly situated on a quiet crescent in Glencairn Village — an ideal opportunity for first-time home buyers or young professionals seeking a stylish, move-in ready home under $350,000. Conveniently located near parks, schools, shopping, & east-end amenities, this beautifully updated property offers modern finishes & exceptional value throughout. Step inside to a bright, open-concept living & kitchen area featuring new engineered hardwood flooring, fresh paint, & updated windows that fill the space with natural light. The fully renovated kitchen showcases quartz countertops, crisp white cabinetry, a functional eat-up island, pot lighting, & newer appliances included in the sale. The stunning primary bedroom features a spacious walk-thru closet leading directly into a luxurious 3-piece ensuite, creating a private & comfortable retreat. There is a convenient 2 pc main bathroom that completes the main level. The fully developed basement offers additional living space with a large recreation room, an extra bedroom, & another 3-piece bathroom — perfect for guests, a home office, or growing families. (Potential for a third bedroom in the basement). Outside, enjoy a fully fenced backyard with brand new PVC fencing, providing privacy & low-maintenance durability, along with a deck ideal for entertaining, a built-in garden area, & plenty of space to relax or play. The property also features a newer built garage (2021), adding convenience & value. This modern, well-appointed home offers incredible upgrades in a fantastic location — don’t miss your chance to make it yours. Contact your agent today for more information or to book your private viewing. *Some virtually staged photos As per the Seller’s direction, all offers will be presented on 02/23/2026 12:05AM. (id:62370)
Exp Realty
132 109th Street W
Saskatoon, Saskatchewan
OPEN HOUSE SATURDAY FEB 21 3-4 PM. REDEVELOPMENT POTENTIAL! Welcome to 132 109th St. in Sutherland. 4 bedroom bungalow located on a 50' x 145' R2-zoned lot just around the corner from Sutherland School & park. Nice location with close proximity to bus stops, the U of S & the Sutherland business district. House needs renovations and is being sold as-is, where-is. Excellent potential for a buy & hold, residential infill redevelopment. offers being presented on Monday February 23rd at 4 pm. No interior photos to protect privacy of the tenants. As per the Seller’s direction, all offers will be presented on 02/23/2026 4:00PM. (id:62370)
Century 21 Fusion
1605 Retallack Street
Regina, Saskatchewan
Priced to sell! This renovated two-bedroom home has been thoughtfully updated. Featuring a modern kitchen, refreshed bathroom, new windows, new exterior siding, and a high-efficiency furnace for year-round comfort and energy savings. It is worth noting it comes fully furnished—completely move-in ready! Good for Investment or first-time buyers. This home delivers outstanding value. Don’t miss this exceptional opportunity! (id:62370)
RE/MAX Crown Real Estate
1909 Montreal Street
Regina, Saskatchewan
Welcome to 1909 Montreal Street — a beautifully renovated 924 sq ft bungalow offering modern updates, great functionality & excellent value in the heart of Regina. This move-in ready home features 3 bedrooms, 1 fully updated 4-piece bathroom & a bright, inviting layout designed for comfortable everyday living. Step inside to find brand new luxury vinyl plank flooring flowing seamlessly throughout the main level, complemented by large windows that flood the home with natural light. The stylish new kitchen showcases crisp white cabinetry, updated countertops, modern fixtures & new appliances, creating a fresh and functional space perfect for cooking & entertaining. The renovated bathroom has also been tastefully updated with contemporary finishes, adding to the home’s clean, modern feel. The basement is open for development, offering endless potential to customize additional living space, a recreation area or extra storage to suit your needs. Whether you’re a first-time buyer looking for an affordable, move-in ready home or an investor seeking a strong revenue property, this home presents an excellent opportunity. Don’t miss your chance to own this stylish, turnkey bungalow — book your showing today! *Some virtually staged photos. (id:62370)
Exp Realty
701 10 Highway
Stanley Rm No. 215, Saskatchewan
If you’ve been daydreaming about small-town Saskatchewan living and you’re not afraid to roll up your sleeves, this one might speak to you. If you’re the kind of person who sees potential where others see work, this could be an opportunity worth exploring. Built in 1950, this modified bi-level offers two bedrooms, a 4-piece bathroom, a spacious living room, and a generous entry area. There’s also a dedicated dining space and kitchen ready for your ideas and updates. Upstairs, you’ll find a couple of bonus rooms that could serve as an additional bedroom, playroom, office, or creative space depending on your needs. Set on 1.54 acres right within the Village of Duff, this property gives you room to breathe while still being part of a community. Duff is located approximately 15 minutes from Melville and about 20 minutes from Balcarres—close enough for conveniences, yet far enough to enjoy a quieter pace of life. The home is connected to village water, with liquid waste directed to the community lagoon system and a separate septic setup for solids—providing essential services while maintaining a rural feel. This isn’t a turnkey home, and it doesn’t pretend to be. But for the buyer who’s been searching for space, affordability, and a project with potential, this could be the kind of challenge that turns into something truly rewarding. (id:62370)
RE/MAX Blue Chip Realty
602 Kloppenburg Terrace
Saskatoon, Saskatchewan
Welcome to 602 Kloppenburg Terrace in the highly sought-after neighbourhood of Evergreen — a stunning modified bi-level offering exceptional quality, thoughtful design, and outstanding income potential with a fully developed 2-bedroom legal suite. Inside you’ll find high-end finishings throughout the main living space. The bright, open-concept main floor features a large living room that has an electric fireplace and stone hearth. The beautiful kitchen spares no detail with a built-in oven, gas cooktop, built-in microwave, custom white cabinetry, quartz countertops, and a spacious island with double sinks and eat-up seating — perfect for entertaining or busy family mornings. The main floor includes two generous bedrooms and a stylish 4-piece bathroom. Upstairs, retreat to your private primary suite complete with a walk-in closet and an impressive 5-piece ensuite featuring two sinks, a corner walk-in shower, jacuzzi soaker tub, and tile flooring. The basement offers incredible flexibility offering an extra bedroom that would also make a great family room, and the laundry area. The home also features a built-in sound system for your entertaining needs. With its own side entrance you’ll find a fully permitted 2-bedroom legal suite. The suite boasts a modern kitchen, two bedrooms, a 4-piece bathroom, and its own laundry — perfect for generating revenue or accommodating extended family. Step outside to enjoy the covered deck and fully fenced backyard, complete with a cozy firepit area and a gate allowing for additional vehicle parking. A double attached garage adds even more convenience. Amazing quality, smart layout, and strong income potential — this home truly checks all the boxes. (id:62370)
Boyes Group Realty Inc.
