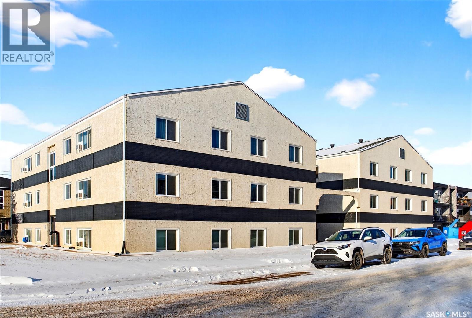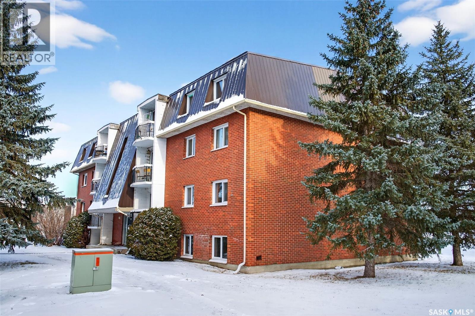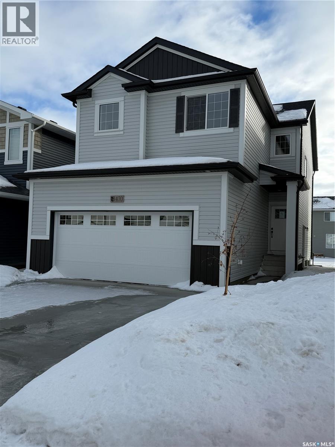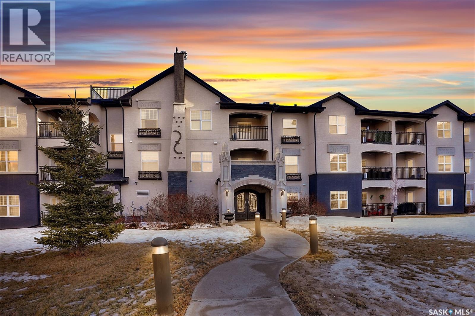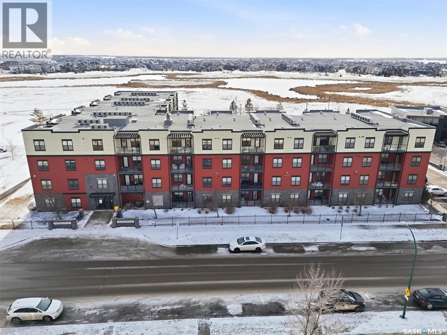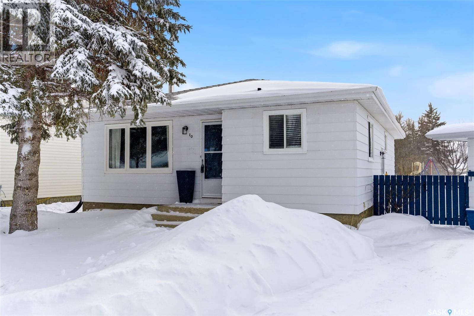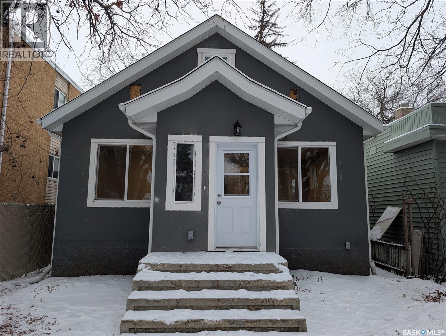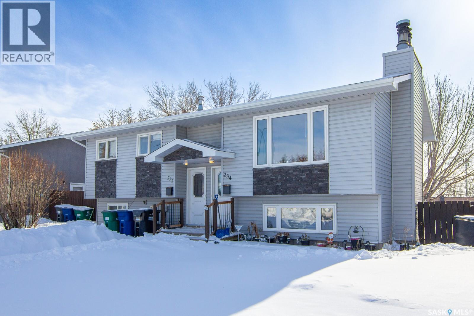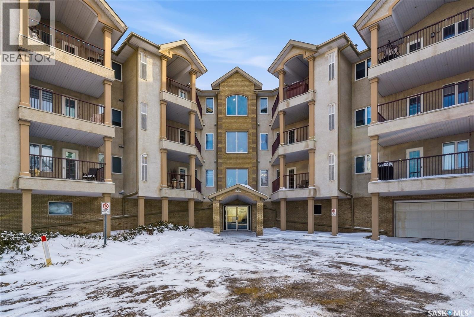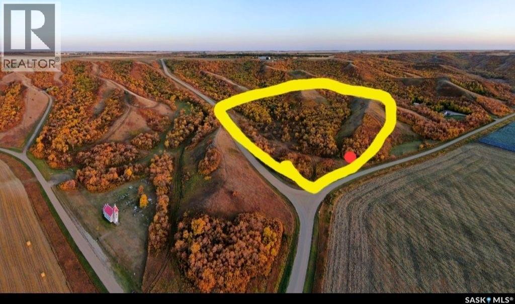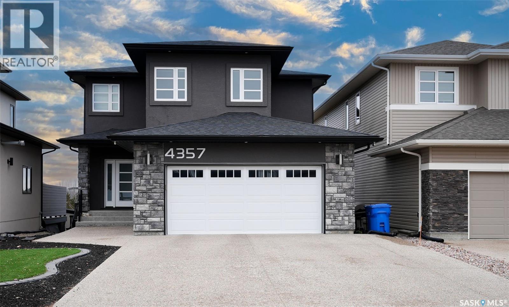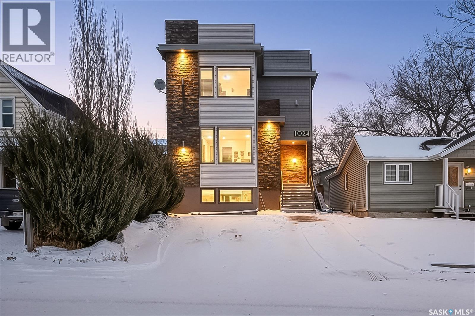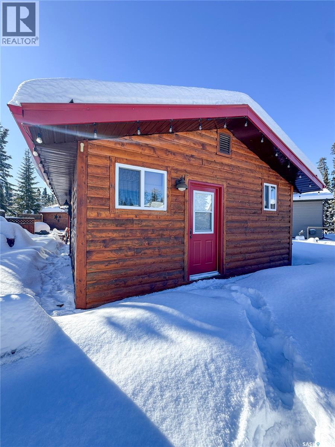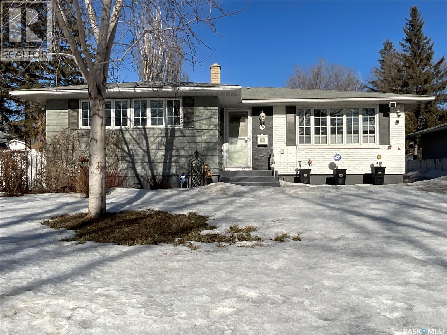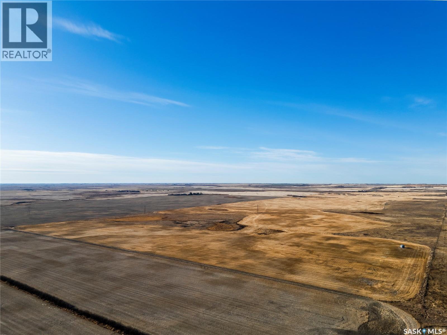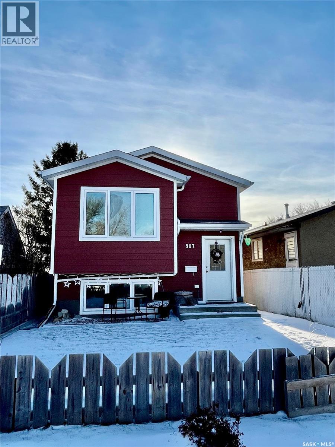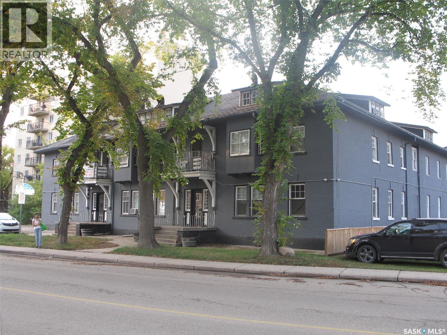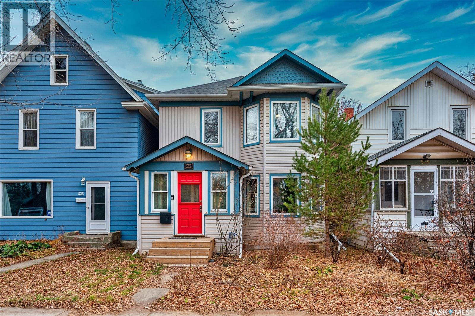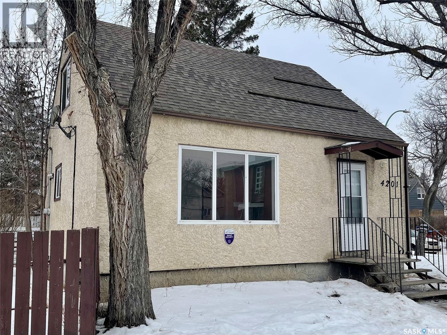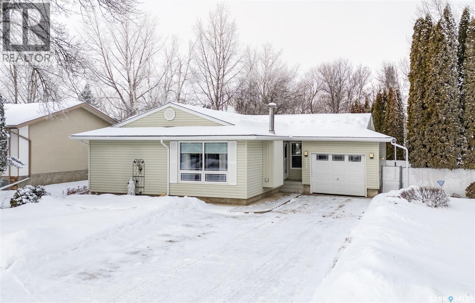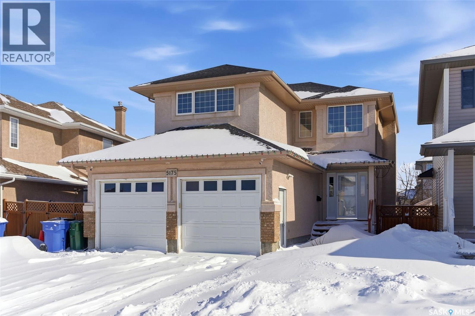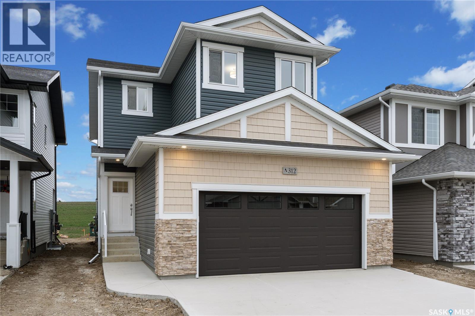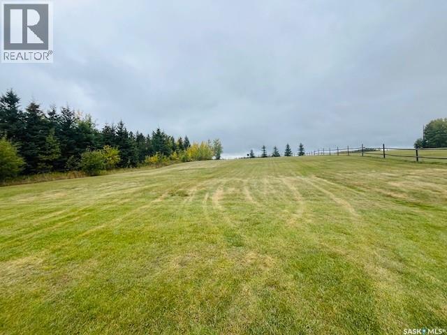14 125 Froom Crescent
Regina, Saskatchewan
Welcome to this well-maintained 2 bedroom, 1 bathroom condo located in the desirable Glen Elm Park neighbourhood, offering quick access to east end amenities and just a short drive to downtown Regina. This unit features laminate flooring throughout and a functional, well-designed layout. The kitchen is equipped with stainless steel appliances and includes a comfortable eat-in dining area, perfect for everyday meals or casual entertaining. The spacious living room offers ample room for your dream sectional sofa, making it an ideal space to relax and unwind. Both bedrooms are generously sized, with one easily accommodating a king-size bed. The 4-piece bathroom features cabinetry that complements the kitchen, creating a cohesive and polished look. A convenient in-unit storage room is plumbed for a future combo washer and dryer, offering excellent potential for added in-suite laundry. In the meantime, the building provides shared laundry facilities. Additional highlights include your own off-street parking space and a location that balances convenience and accessibility. Whether you’re a first-time home buyer looking to step into ownership or an investor seeking a solid rental opportunity, this condo checks all the boxes. (id:62370)
Coldwell Banker Local Realty
11 23 Centennial Street
Regina, Saskatchewan
Welcome to this beautifully updated 2 bedroom, 1 bathroom condo located in the highly desirable Hillsdale neighbourhood, just steps from the University of Regina. This unit has seen extensive renovations over the years and offers a modern, open-concept layout that feels both stylish and functional, beginning with an updated entry door and triple-pane windows that enhance both comfort and energy efficiency. The kitchen features granite countertops, stainless steel appliances including a built-in dishwasher, rich brown cabinetry, and a convenient eat-up bar that flows seamlessly into the spacious living room, perfect for relaxing or entertaining. Durable ceramic tile runs through the entry, kitchen, bathroom, and laundry room, while vinyl plank flooring extends throughout the remainder of the unit for a cohesive and low-maintenance finish. Both bedrooms are generously sized, and the updated 4-piece bathroom showcases matching granite countertops and cabinetry that ties beautifully into the kitchen design. In-suite laundry adds everyday convenience and truly sets this condo apart. Whether you’re a student, professional, first-time buyer, or investor, the location is hard to beat. Just a stone’s throw from the University of Regina, Stone’s Throw Café, parks, transit, and all south-end amenities. An excellent opportunity to own rather than rent, or to add a strong rental property to your portfolio. (id:62370)
Coldwell Banker Local Realty
470 Doran Crescent
Saskatoon, Saskatchewan
Ehrenburg Homes ... 2000 sqft - 2 storey. Features 4 Bedrooms PLUS Bonus Room. Spacious and Open design.** DECK INCLUDED** Kitchen features - Sit up Island, pantry, Exterior vented range hood, Superior built custom cabinets, Quartz countertops & large dining area. Living room with fireplace feature wall. Master bedroom with 3 piece en-suite [with dual sinks] and walk in closet.2nd level Laundry Room. Double attached Garage. Excellent Value.. Excellent Location. IMMEDIATE Possession. (id:62370)
Realty Executives Saskatoon
112 1545 Neville Drive
Regina, Saskatchewan
Welcome to this exceptional 2 bedroom, 1 bathroom ground level condo in the always popular Villagio at East Pointe Estates! This spacious 936 sq ft unit features a large kitchen with plenty of countertops, a centre island with breakfast bar, and stainless steel appliances. The open concept living and dining area is bright and inviting with beautiful laminate flooring throughout. Both bedrooms are generously sized with carpet and walk-in closets, offering great privacy as they are situated off either side of the living space with separate bathroom access. In-suite laundry, a private balcony, and 2 parking spaces complete this package. Residents enjoy fantastic amenities including a clubhouse with an indoor pool, hot tub, fully equipped gym, and recreation lounge. Heat and water are included in the condo fees, keeping your monthly costs low. Call today to book your showing before it’s gone! (id:62370)
Exp Realty
408 230 Slimmon Road
Saskatoon, Saskatchewan
Welcome to suite 408 in the London Flats Condominium. This top floor unit has much to offer. At 1067 sq.ft you will notice the square footage right away and appreciate that it is 2 full bedrooms and 2 full baths plus a large den. Kitchen features dark flat panel cabinetry, quartz countertop, glass tile backsplash, undermount sink, soft closing drawers and top of the line built in appliances (Miele, Fysher and Paykel, Blomberg). The living room and dining room area is a great space for entertaining with patio door off the dining room leading to balcony. Largest balcony in the building with privacy from neighbors. Views of Hyde Park and room for seating and a BBQ (Natural Gas Hookup). Large primary bedroom with a walk-in closet and full ensuite with tub cutout to step in/out with ease. Smart floor plan with 2nd bedroom on opposite side of suite with own additional full bath right across the hall. Don’t forget there is a separate den with options for home office, additional TV room, exercise area, extra storage etc. Storage room with in-suite laundry and 2nd fridge/ freezer. Electrified parking space right close to entry of the building. Located in the heart of Lakewood with all your amenities in walking distance. Building is surrounded by Hyde Park with walking paths around the lake. Dog park & kids play park are right there as well. South Costco is only a couple minute drive away. Really everything you need is steps away. Unit shows 10/10 and is lovely to walk through. Call your Realtor today to setup your private viewing. (id:62370)
M Realty
10 Bligh Bay
Regina, Saskatchewan
Prime location backing park and in a quiet Bay for this 3 + 1 bedroom, 2 bathroom bungalow with oversized single garage and large lot (6,236 sq. ft). Separate entry to basement. Upgraded PVC windows on main floor/6 yrs, new modern vinyl plank flooring throughout main floor/4 yrs, shingles upgraded/14 yrs, gorgeous bathroom renovation/5 yrs, maintenance free soffits, facia, eaves & siding, overhead garage door/2 yrs. Kitchen features white & grey cabinetry, fridge/stove/b/I dishwasher/over the range microwave/hood fan, pantry, newer vinyl plank flooring and upgraded window. Spacious livingroom with corner wood burning fireplace, built-in modern shelving, large upgraded picture window & new vinyl plank flooring. Beautiful upgraded 4 pc bathroom with deep soaker tub, ceramic backsplash, newer window, modern vanity & vinyl plank flooring. 3 bedrooms on the main floor all with upgraded pvc windows & modern vinyl plank flooring. The basement features a large recroom , kitchen area with built-in cabinetry & sink, 1 bedroom, 3 pc bathroom and laundry/storage with washer & dryer included. A great family home. (id:62370)
Sutton Group - Results Realty
102 32nd Street W
Saskatoon, Saskatchewan
1188-square-foot one-and-a-half-storey home. Totally redone: new flooring, paint, shingles, windows, furnace, water heater, kitchen, bathrooms. Located one block from SIAST. Close to shopping, bus, schools and more. Short walk to downtown. This property is currently vacant and ready for immediate possession. No Appliances Included. (id:62370)
Century 21 Fusion
232-234 Langevin Crescent
Saskatoon, Saskatchewan
Check out this excellent revenue generator situated on a quiet street in Pacific Heights! 3 bedrooms / 2 bathrooms upstairs, and 2 bedrooms/ 1 bathroom down. Each unit has own laundry & utilities are separated. All appliances included. Newer shingles, furnaces, water tanks, and siding. Large windows both up & down (bi-level design) provide an abundance of natural light. Large backyard has many trees & is fully fenced with access to the 24 x 24 double detached garage. A nice deck for the upstairs suite, and private patio for basement suite. Call to book your showing today! (id:62370)
Boyes Group Realty Inc.
315 2909 Arens Road E
Regina, Saskatchewan
Located in the desirable Wood Meadows neighbourhood, this well-maintained Fiorante built condo offers bright south and southwest exposure with beautiful views. Situated on the quiet third floor, this corner unit is filled with natural light and is just steps from east-end amenities, schools, and public transit. With nearly 1,100 sq ft, the home features 2 bedrooms, 2 bathrooms, and one heated underground parking stall. The open-concept layout connects the kitchen, dining, and living areas, creating a comfortable and functional space. The kitchen offers ample oak cabinetry, pull-out drawers, eating island, and includes all appliances. The spacious living room provides access to a private balcony with maintenance-free flooring, plexi-glass panels, natural gas bbq hook up. The primary bedroom includes dual closets and a 4-piece ensuite featuring a walk-in tub with heated jets and a heated seat. A second bedroom is located next to the full main bathroom. In-suite laundry with ample storage complete the layout. Central vac and central air included. The building offers a heated underground garage with wash bay and an amenities room with kitchen, gas fireplace, TV, pool and shuffleboard tables which is the perfect place for larger family gatherings. Condo fees of $461.90/month include water/sewer, common area maintenance and common area insurance, reserve fund. No pets allowed. As per the Seller’s direction, all offers will be presented on 02/23/2026 4:00PM. (id:62370)
RE/MAX Crown Real Estate
11.86 Acres Of Heaven
Lumsden Rm No. 189, Saskatchewan
11.86 Acres of land perfectly situated on the gently rolling hills known as Little Church Look Out in the Qu’Appelle Valley. This land offers services to the property line. Giving you an opportunity to own a serene piece of land in nature with great nature walks and laid back country drives with beautiful views. This may just be the ideal location to build your dream home overlooking The Little Church in the Valley. The Kennell Anglican Church aka The Little Church in the Valley was designated a Heritage Site in 1982, and has been featured in the Sasktel phonebook and is regularly pictured in calendars and tourism promotions. The church is one of Saskatchewan’s most often photographed historical church and hosts local weddings and backdrop for many wedding photographs. This land is located a short drive to Craven, Lumsden and Regina Beach, while only being a 15 minute drive to Regina's north end amenities. (id:62370)
Coldwell Banker Local Realty
4357 Albulet Drive
Regina, Saskatchewan
LOCATION, LOCATION!! Welcome to 4357 Albulet Dr - a stunning Devereux built 2-storey 1,970 sq ft home with the walk-out basement. The main floor showcases an impressive open-concept layout. The generous living room includes a custom built-in gas fireplace with stylish shelving, while abundant windows fill the space with natural light. The kitchen features extensive cabinetry, elegant quartz countertops, a large unique T-shaped island perfect for meal prep and casual dining, and a walk-in pantry. The dining area opens to a big covered balcony, where you can enjoy your evenings and weekends looking at the green space and the beautiful park. Upstairs, a bright and versatile bonus room above the garage with 10 feet ceiling offers versatility and adapts to your needs as a lounge, a play area, or as a home office. The master bedroom features large windows, an ensuite with tile flooring, separate shower, corner soaker tub, and dual sinks. The master bedroom also leads to another balcony. Two additional bedrooms share a full 4-piece bathroom. The fully developed walk-out basement expands your living space with a 4th bedroom, family room, a den, and a 3-piece tiled bathroom. Additional storage and mechanical room provide excellent organization. The oversized double attached garage is partially insulated. A $30,000 value (approx) Control 4 sound system, alarm and security camera system is included. The exterior of the house is fully landscaped with maintenance free front yard. In the back, sod, garden area and large patio stone area leads to the back gate to the walking paths. Just steps from Fairchild park, Elementary school, green spaces, and walking paths, this property is ideal for families seeking comfort and convenience. GREAT LOCATION AND A BEAUTIFUL VIEW. Contact your Realtor to schedule your private viewing today. (id:62370)
Century 21 Dome Realty Inc.
1024 Hochelaga Street W
Moose Jaw, Saskatchewan
Are you looking for a modern home with a wow factor? This 4 bed / 3 bath home built in 2014 and boasting over 1,800 sq.ft in an established neighborhood & located across the street from a park & skating rink! Excellent curb appeal as you pull up! As you enter you are sure to be impressed by all the natural light and the9 foot ceilings on the main & 2nd floor. Heading inside you are greeted by a spacious foyer that leads into an open concept living floor. Towards the front we find a formal dining room with park views. Next we find a stunning kitchen boasting stainless steel appliances, a huge eat-up island and a walk-in pantry. At the back we find a huge living room with a stunning fireplace and finally a 2 piece bathroom. Heading upstairs we find an office space half way up. At the top we have 2 good sized bedrooms as well as 2nd floor laundry. We also find the spacious primary suite with excellent views, a large walk-in closet and a 5 piece ensuite that has dual entry. In the basement we find a fourth bedroom, a 4 piece bathroom, and a spacious family room showcasing a wet bar and projector. Outside we have a patio space and artificial turf! You are sure to be impressed by this home! Reach out today to book your showing! (id:62370)
Royal LePage Next Level
Little Bear Lake Cabin Retreat
Northern Admin District, Saskatchewan
Located in the Resort Subdivision at Little Bear Lake, this four-season cabin offers comfortable year-round living with a layout thoughtfully designed to maximize functionality within its 752 sq ft footprint. The cabin features three bedrooms and a 3-piece bathroom, creating a practical setup for family use or hosting guests. Warm wood finishes carry character throughout the home, while the main living spaces provide an easy flow through from the kitchen. A wood stove adds cozy atmosphere in the living room, complemented by an electric furnace for reliable year-round comfort. Water is supplied by a sandpoint well, supporting extended stays and everyday convenience. Outdoors, the property is designed for enjoying summer nights, featuring a traditional-style hot tub and a plumbed outdoor shower that enhance the lake lifestyle. A detached 24 x 24 double garage offers excellent storage for recreational equipment, tools, and lake gear, with ample additional parking available for guests, trailers, and toys. Being sold fully furnished, this Little Bear Lake cabin presents a turn-key opportunity for a family getaway, weekend retreat, or seasonal escape in a well-established resort community. (id:62370)
Trcg The Realty Consultants Group
70 Walden Crescent
Regina, Saskatchewan
Welcome to this spacious 1,445 sq ft bungalow located just off Victoria Avenue in Glencairn, close to all East end amenities including schools, restaurants, shopping, and transit. This well-maintained and updated home offers 4 bedrooms and 3 bathrooms, a finished basement and double detached garage providing plenty of space for families or those needing extra room to grow. As you enter, you are greeted by a large living room filled with natural light from the south-facing windows and featuring a cozy electric fireplace, creating a warm and inviting atmosphere. The updated kitchen showcases quartz countertops, maple cabinetry, with a over-the-range microwave replaced 2025 and built-in dishwasher in 2026, along with a spacious dining area perfect for everyday meals or entertaining. Just off the kitchen and dining area is the inviting family room complete with a gas fireplace and sliding glass doors leading to the backyard. Down the hall you’ll find three good-sized bedrooms and a 4-piece bathroom. The primary bedroom includes its own convenient 2-piece ensuite. The fully developed basement offers even more living space with a large rec room featuring an additional electric fireplace and flexible space for a home office, gym area or play space. The basement bedroom features new vinyl plank flooring, fresh paint and trim. A 3-piece bathroom and a spacious laundry room with new vinyl plank flooring and plenty of storage space complete the lower level. Outside, enjoy the deck and private backyard. The double detached heated garage includes a separate sub-panel with two 220-volt plugs, ideal for a workshop or hobbyist. The driveway provides parking for up to four vehicles. This move-in-ready bungalow offers space, updates and a fantastic location. Don’t miss your opportunity to make it yours! As per the Seller’s direction, all offers will be presented on 02/24/2026 7:00PM. (id:62370)
Exp Realty
1 Quarter Section Grainland Near Stalwart, Sk
Big Arm Rm No. 251, Saskatchewan
Incredible opportunity to acquire one quarter section of grain land in the productive region near Stalwart and Liberty, SK. The land is rated “M” for by SCIC. SAMA Final Rating Weighted Average is a respectable 47.78. The land features flat topography rated T1 by SAMA field sheets. SAMA field sheets identify 106 cultivated acres and 45 native acres (Buyer to do their own due diligence regarding the number of acres that are suitable for crop production). This parcel would be a valuable addition to an existing land base in the Stalwart/Liberty area and presents an excellent investment opportunity for those looking to tap into Saskatchewan’s vibrant agriculture sector. (id:62370)
Sheppard Realty
137 Edgemont Drive
Corman Park Rm No. 344, Saskatchewan
Welcome to this magnificently large and luxurious home in Edgemont Park Estates, one of the Saskatoon area's most exclusive and desirable acreage communities only a few minutes south of the city. Exquisite executive features abound inside and out with 2,837 square feet of living space above grade, an attached 4-car heated garage, plus a completely finished basement. With five bedrooms and six bathrooms, it's the perfect fit for a large family, boasting ample capacity for multigenerational, extended family, or those who enjoy hosting and entertaining guests. The main floor has an impressive living room with a soaring second-floor ceiling and an open-concept kitchen, dining area, and family room. The chef-worthy primary kitchen has custom cabinets with ceiling-high upper cabinets and high-end appliances, and is complemented by a second kitchen for food prep and spicy cooking. The upper level includes three generously sized bedrooms, three ensuite bathrooms, and two balconies for outdoor relaxation. The lower level offers a family room theatre, bar area, and two more bedrooms and full bathrooms. Upgrades include gorgeous engineered hardwood and tile floors, intricate finishing details, central air conditioning, an insulated exterior acrylic stucco system, 10 foot main floor walls, 9 foot 2nd floor and basement walls, and much more. Other wonderful features include main floor laundry, a massive covered deck, and a rear-facing overhead door. Call now for more information or your own private preview. (id:62370)
Lpt Realty
907 Ominica Street E
Moose Jaw, Saskatchewan
This well planned out home utilizes all possible space! The open concept living and dining rooms lead to a refreshed kitchen with an island providing an additional prep counter. Main floor laundry partners with a 2 piece bath for your convenience. Plenty of large windows in the lower level stream an abundance of natural light. You'll find the Master Bedroom easily accommodates a King bed. Two additional bedrooms and a full bath round out this home making it an excellent family dwelling. A large deck, grassy area and plenty of parking complete this package. This 2013 bi-level has an ICF foundation and fibre cement siding for low maintenance. With 3 bedrooms and 2 baths, it's fully finished, close to parks and has easy access to the #1 highway. (id:62370)
RE/MAX Bridge City Realty
305 Queen Street
Saskatoon, Saskatchewan
22 unit older character apartment building. Renovated with excellent rents.1-3 bedroom, 5-2bedroom, 8 - 1 bedroom & 8 bachelor suites. There are 6 non- electrified parking spaces. New Rent Roll Pro Forma , Real Property Report, and highlight sheet are in the supplements to this listing. Some rents have been increased recently! Roof shingles were replaced in September, 2025! Highrise zoned RM5. (id:62370)
RE/MAX Bridge City Realty
527 7th Street E
Saskatoon, Saskatchewan
Welcome to the Broadway Neighbourhood! This home has the location and charm for those who enjoy walking to Broadway, downtown, & 8th Street shopping and entertainment. Most windows, shingles, hot water tank and appliances have been updated in recent years. Back porch and kitchen have heated floors. Heated garage has 10' walls and garage overhead door is 9' X 12'. Front and back porch are not included in square footage of house. Ask your preferred agent for showings and a copy of the PCDS which includes renovations and work done in recent years. (id:62370)
M Realty
4201 6th Avenue
Regina, Saskatchewan
Great starter or investment home on large lot. Recently renovated with new vinyl plank flooring throughout. Large bright living room, updated kitchen with white cabinets. Primary bedroom and full bath complete main floor. 2nd level has 2 generous sized bedrooms. Large fully fenced lot with plenty of room for future garage. Solid foundation. All appliances included as is. (id:62370)
Sutton Group - Results Realty
1028 Woodman Crescent
Prince Albert, Saskatchewan
Beautifully maintained bungalow offering an unbeatable location in a quiet area close to schools, parks and a convenient bus stop! Backing directly onto a park, this property provides privacy and peaceful views while remaining close to everyday amenities. The main floor features a bright and welcoming living room that has a large picture window and a cozy wood burning fireplace. The spacious kitchen and dining area includes a bay window overlooking the backyard, timeless oak cabinetry, stainless steel appliances and a peninsula that adds valuable counter space. The primary bedroom has a convenient 2 piece ensuite, while two additional bedrooms and a full 4 piece bathroom complete the main level. The fully developed basement offers a large family room which is perfect for movie nights and game nights, two good sized bedrooms, a 3 piece bathroom with a stand up shower, a dedicated laundry room and a utility/storage area. Enjoy the fully fenced yard with steel fencing, a wood deck and a paving stone patio, framed by mature trees and shrubs. A single attached garage and concrete double driveway provide plenty of parking. Notable features include vinyl windows, central air conditioning, a newer water softener, and an alarm system. A fantastic opportunity to own a spacious, move-in ready home in a great location. Call today to learn more or schedule a showing! As per the Seller’s direction, all offers will be presented on 02/24/2026 6:00PM. (id:62370)
RE/MAX P.a. Realty
5175 Boswell Crescent
Regina, Saskatchewan
Welcome to 5175 Boswell Crescent in the heart of Lakeridge—a spacious, family-friendly 2-storey home that delivers exceptional value. Offering 1,775 sq ft above grade plus a fully finished basement, this home is an excellent option for buyers looking for space, comfort, and a smart move in a sought-after north Regina neighbourhood. The main floor features a warm, functional layout with a generous living room, open dining area, and a large kitchen with island seating and abundant cabinetry, while the adjoining family room with fireplace creates a cozy everyday gathering space. Upstairs, you’ll love the bonus room, two secondary bedrooms, a full bath, and a spacious primary bedroom with its own 4-piece ensuite. The finished basement adds even more flexibility with a recreation room, 2 additional bedrooms, and another full bathroom—perfect for guests, teens, or home office needs. Outside, enjoy a fenced backyard with deck and covered gazebo area, ideal for summer entertaining, plus a heated, fully insulated double attached garage and driveway parking for multiple vehicles. Built in 2004 and located close to parks, schools, and all north-end amenities, this is the kind of well-sized Lakeridge home at a strong price point that buyers have been waiting for. (id:62370)
Exp Realty
242 Kostiuk Crescent
Saskatoon, Saskatchewan
The main floor offers an open-concept layout with laminate flooring throughout, a bright living room with an electric fireplace, and a modern kitchen complete with quartz countertops, tile backsplash, an eat-up island, ample cabinetry, and a pantry. Upstairs, you’ll find a spacious bonus room and three generous bedrooms. The primary suite includes a walk-in closet and a large ensuite with double sinks. The basement is open for your future development or optional basement suite. This home comes complete with front landscaping, front underground sprinklers, and a concrete driveway. Located just a few blocks from parks, an elementary school, and shopping, this home offers excellent convenience for families. Photos are for reference only and may not reflect the exact unit. (id:62370)
RE/MAX Saskatoon
Lot 3 Block 6
Beaver River Rm No. 622, Saskatchewan
This beautiful lot located in the popular Northern Meadows Golf subdivision boosts 19796 sq. ft. of gently rolling landscape. Situated on hole 15, you will have gorgeous views of the golf course from your yard. With power at the road way, natural gas, water and septic at the front of this lot, it is ready for a new home. The lot is fully grassed and has a partial fence as well as a few mature evergreen trees, just a few additions to the beauty of the lot. All kinds of exploring is waiting you with the large deep lake of Lac Des Iles is only minutes away from the golf course, the Meadow Lake Provincial Park 5 minutes from your door, Goodsoil a 10 minute drive, the larger cities of Cold Lake and Meadow Lake are under an hour away. And the Trans Canada Trail is nearby. This lot is a rare find and has to be seen to really appreciate the true glory of it. (id:62370)
RE/MAX Of The Battlefords - Meadow Lake
