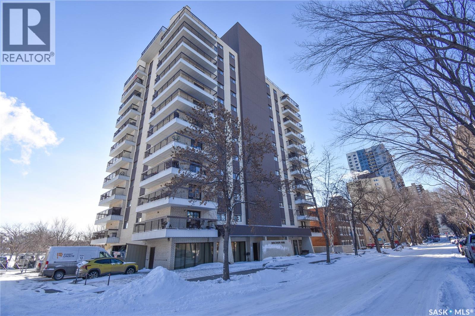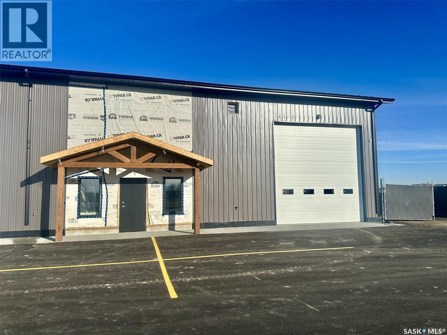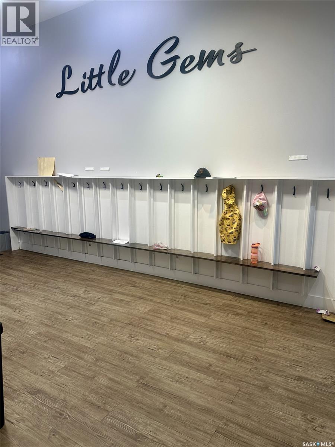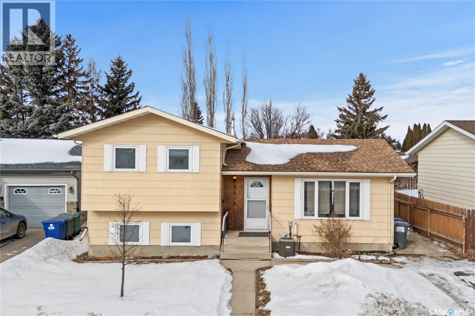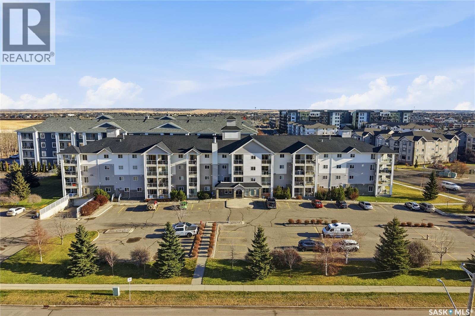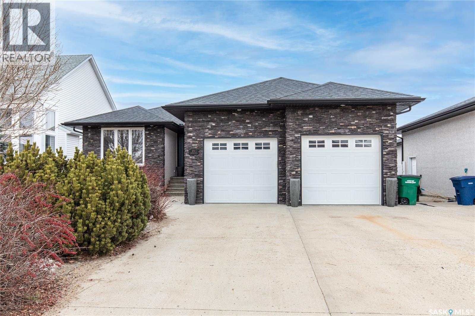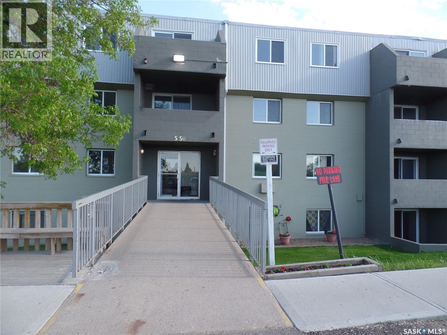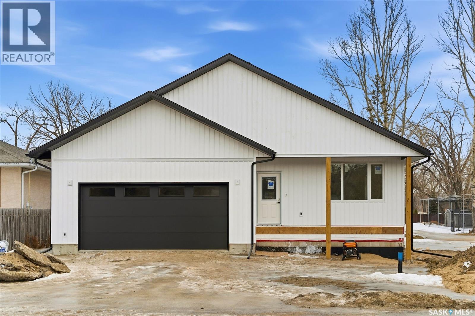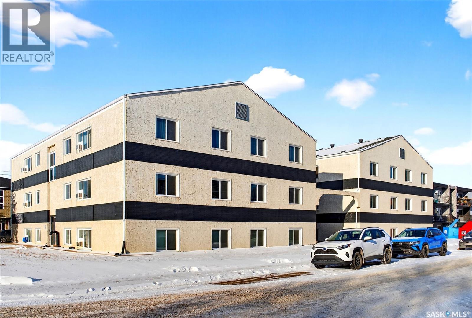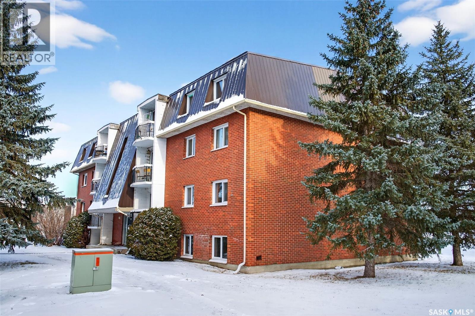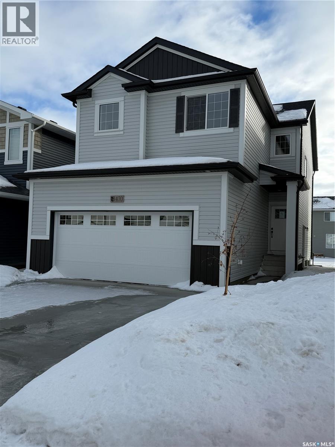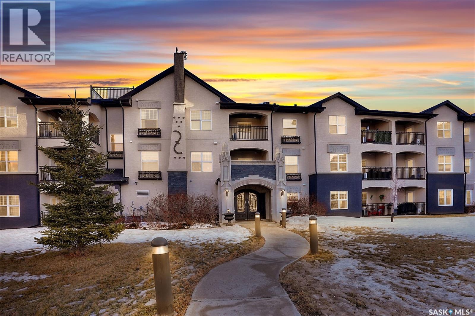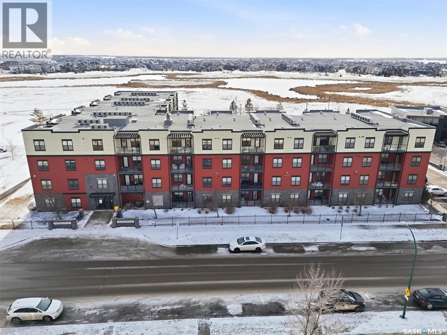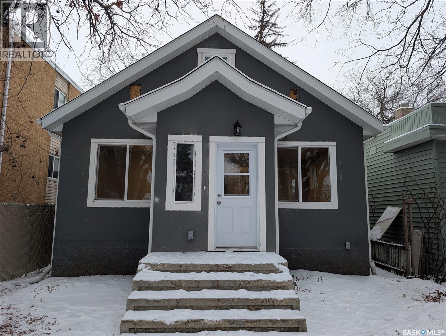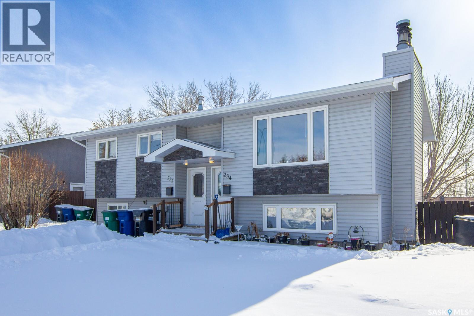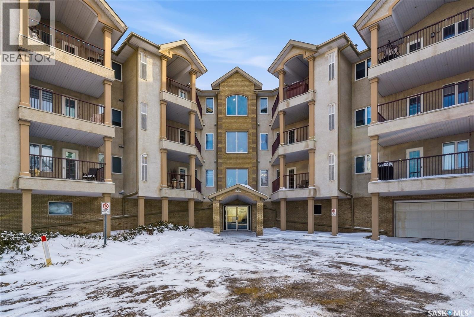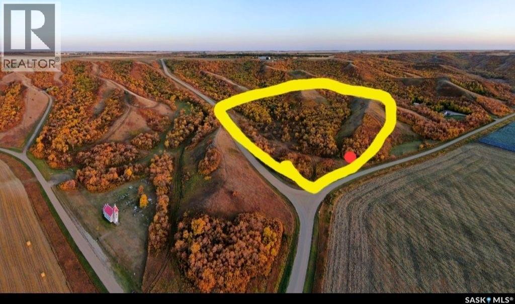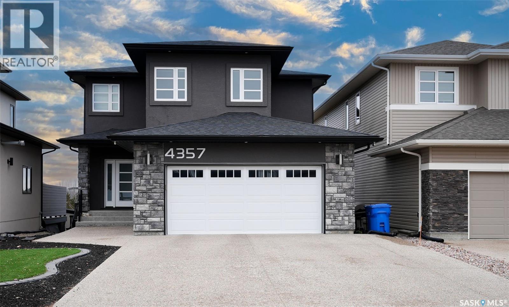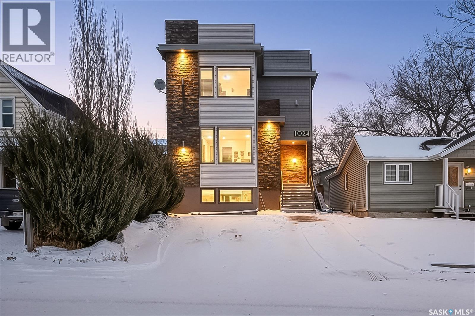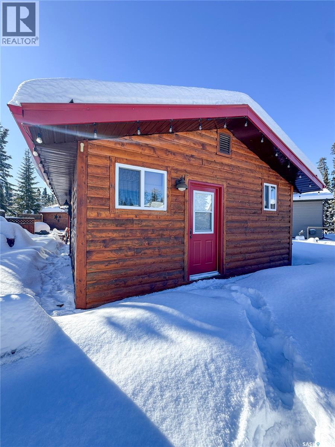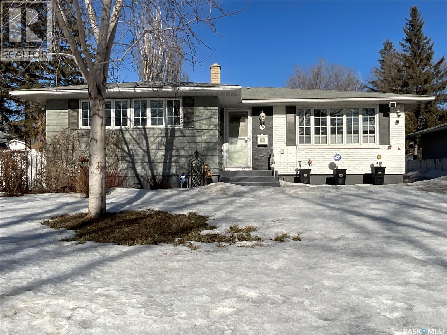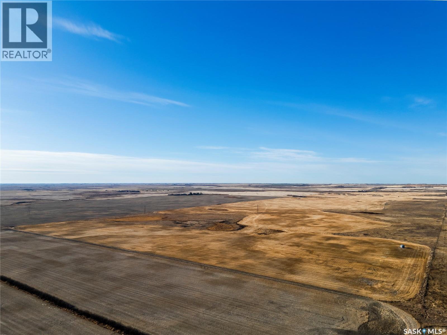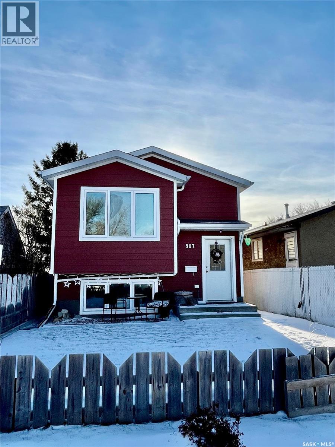1003 510 5th Avenue N
Saskatoon, Saskatchewan
Welcome to unit 1003 – 510 5th Ave North located in the heart of Saskatoon’s desirable City Park neighborhood! This condo greets you with plenty of natural light flowing, a functional layout, and spectacular views overlooking Kinsmen Park! Step into your open concept living area, with laminate flooring, sliding glass door to your balcony with picturesque park views, gas fireplace against a tiled mantle, and recessed lighting. Your kitchen provides ample oak cabinetry, tiled backsplash, stainless steel appliances including fridge, stove, dishwasher and hood fan. Open to your formal dining space with a chandelier for a touch of elegance. Your king accommodating primary bedroom features a walk-through closet leading you to your 3-pc ensuite with glass shower and modern vanity. Second bedroom + a den, as well as a 4-pc bath with tile surround tub, a storage room with freezer and laundry hookup, completes this unit! The Discovery Park complex has it all – including an indoor pool, sauna, hot tub, fitness area, amenities room and library! With an unmatched location, only steps away from City Hospital, quick access to the U of S, downtown and our beautiful South Saskatchewan River, this is one you won’t want to miss! (id:62370)
Derrick Stretch Realty Inc.
890 8th Street S
Martensville, Saskatchewan
Commercial Bays For Lease in Martensville!! Building is under construction and offers multiple bays for lease (3000-5400 sq ft). Here is a chance to customize your own space for your business needs. - 16x16, 14x16, 16x16 Overhead doors. - Inceptor pit. - Washroom. - Street access. - Large compound to allow large trucks. Possession slotted for Sept 1/2026 weather permitting. (id:62370)
Coldwell Banker Signature
Little Gem's Childcare Inc.
Warman, Saskatchewan
Childcare business for sale in Warman!!! Here is a great opportunity to own your own Childcare business. This turn key business is running at full capacity with a large waitlist. The space has been built out to offer max usage, offering a full kitchen, onsite cook and reliable staff. There is a huge potential to grow even more, reach out for more details on how to grow and the local benefits! Don't miss out on this opportunity! (Business For sale, Building can also be purchased) (id:62370)
Coldwell Banker Signature
3618 Fairlight Drive
Saskatoon, Saskatchewan
Great 4 level split home located in desired family neighborhood. Lots of upgrades in the home and also features a large detached 20x24 double garage with 10' ceilings, and large yard with beautiful two-tier deck. Inside on the main floor is a bright living room overlooking street, dining area, and upgraded kitchen. In the second level, there are two bedrooms with new carpets, and a full main bathroom. The 3rd level has new flooring in a wide open family/recreation room space. In the lower 4th level, there is a bedroom, den, laundry room, utility room, and 3/4 bathroom. Upgrades include newer furnace/hot water heater/central air conditioner, windows, shingles, paint, and flooring. Don't miss out on this great opportunity. (id:62370)
RE/MAX Saskatoon
107 303 Lowe Road
Saskatoon, Saskatchewan
Welcome home to 303 Lowe Road unit 107. West facing views, underground parking, and a 1 + 1 configuration for a primary sized bedroom and large den - this condo shows 10/10! Step inside to find a bright main area with a kitchen that is clean and functional. Ample storage around with a custom built island that hosts drawers on either side! The living room features an updated Air Conditioner and is set for relaxing with plenty of natural light from the large patio doors. From here you have access to your own covered patio space. Inside you will find that the primary bedroom is a great size with room for a large bed and dresser. Opposite to this bedroom is a large den that could accommodate a bed and has an included closet system. The bathroom is a clean 4 piece design with laundry included. Located in University Heights you will find this to be one of the most walkable locations in Saskatoon! Steps to the bus stop and a short walk to grocery stores, restaurants, gyms, and walking paths through the Forestry Farm and the north swale. Amenities include an exercise room, elevator, and plenty of visitor parking. Well cared for and turn-key! Call today to see this exceptional home! (id:62370)
Realty Executives Saskatoon
271 Blue Sage Drive
Moose Jaw, Saskatchewan
Welcome to this beautifully designed and thoughtfully upgraded 1,680 sq ft home offering exceptional space & quality construction. Situated on a large, fully fenced lot with mature trees and landscaping, this property is perfect for growing families who value both comfort and functionality. The main floor features a recently renovated kitchen, dining area, and living room, showcasing an abundance of custom grey cabinetry with soft-close hardware, quartz countertops, floating shelves, stainless steel appliances, and a spacious walk-in pantry. The living room is highlighted by built-in custom cabinetry and a beautiful electric fireplace, creating a warm and inviting focal point. Two front entry closets provide ample storage for outdoor wear. Convenience continues with main floor laundry, complete with laundry sink, located in the mudroom. The primary bedroom is a true retreat featuring his and hers walk-in closets and a 4-piece ensuite with an extra-large tiled walk-in shower. Two additional bedrooms complete the main level. One bedroom is currently being used as an office. The fully finished basement is constructed with an ICF foundation and supported by a structural steel beam, to help eliminate some teleposts to provide a wide-open, unobstructed layout. Downstairs you’ll find three additional bedrooms, a corner gas fireplace, floating shelves, under-stair storage with lighting, and stair lighting on a timer for added safety and ambiance. Additional features include: 200-amp electrical service, 2 water heaters for endless hot water supply, composite covered deck, natural gas BBQ hookup, patio with gazebo, shed, heated double attached garage & underground sprinklers (front yard only) With 6 bedrooms total 3 baths, and thoughtful upgrades throughout, this move-in ready home offers incredible value and functionality inside and out. A must-see property! As per the Seller’s direction, all offers will be presented on 02/23/2026 5:01PM. (id:62370)
Royal LePage® Landmart
102 550 Laurier Street
Moose Jaw, Saskatchewan
INVESTORS - Check out this very well maintained 2 bedroom condo with tenant in lease until end of March 2026. Just a short walk to Sask Poly Technical School. Large eat in kitchen complete with stove and fridge. Good size living room with wall air conditioner and also features patio doors to east facing patio. Both bedrooms are good size. 4pce bath and in suite storage room. Shared laundry on each floor. Condo fees include heat, water, sewer, garbage pickup, common insurance, reserve fund, common area maintenance and external building maintenance. Call A REALTOR Today To Book A Showing... (id:62370)
RE/MAX Of Moose Jaw
25 7th Avenue
Lumsden, Saskatchewan
Brand-new under-construction bungalow in the heart of Lumsden offering modern design, spacious living, and the rare opportunity to own a fresh build in a charming small-town setting. With 1,476 sq ft on the main floor, this thoughtfully designed home features an open-concept layout with a bright living area, stylish kitchen space, and a functional flow that is ideal for everyday living and entertaining. The main level includes 3 bedrooms and 2 bathrooms, including a spacious primary suite with a private 4-piece ensuite, plus the added convenience of main floor laundry and a mudroom entry. Large windows bring in excellent natural light, while the clean finishes and warm flooring create a welcoming, contemporary feel. The full basement is unfinished, providing incredible potential for future development—whether you envision a large family room, additional bedrooms, a home gym, or extra storage. Additional features include forced air natural gas heating, central air conditioning, and a deck for outdoor enjoyment. The attached garage is a standout with high ceilings and plenty of room for parking, storage, or hobby space. Situated on a 6,600 sq ft lot with ample off-street parking, this property offers a fantastic blend of new construction, functionality, and long-term value. A great opportunity for buyers looking for a modern home with room to grow in a desirable community just a short drive from Regina. (id:62370)
Exp Realty
14 125 Froom Crescent
Regina, Saskatchewan
Welcome to this well-maintained 2 bedroom, 1 bathroom condo located in the desirable Glen Elm Park neighbourhood, offering quick access to east end amenities and just a short drive to downtown Regina. This unit features laminate flooring throughout and a functional, well-designed layout. The kitchen is equipped with stainless steel appliances and includes a comfortable eat-in dining area, perfect for everyday meals or casual entertaining. The spacious living room offers ample room for your dream sectional sofa, making it an ideal space to relax and unwind. Both bedrooms are generously sized, with one easily accommodating a king-size bed. The 4-piece bathroom features cabinetry that complements the kitchen, creating a cohesive and polished look. A convenient in-unit storage room is plumbed for a future combo washer and dryer, offering excellent potential for added in-suite laundry. In the meantime, the building provides shared laundry facilities. Additional highlights include your own off-street parking space and a location that balances convenience and accessibility. Whether you’re a first-time home buyer looking to step into ownership or an investor seeking a solid rental opportunity, this condo checks all the boxes. (id:62370)
Coldwell Banker Local Realty
11 23 Centennial Street
Regina, Saskatchewan
Welcome to this beautifully updated 2 bedroom, 1 bathroom condo located in the highly desirable Hillsdale neighbourhood, just steps from the University of Regina. This unit has seen extensive renovations over the years and offers a modern, open-concept layout that feels both stylish and functional, beginning with an updated entry door and triple-pane windows that enhance both comfort and energy efficiency. The kitchen features granite countertops, stainless steel appliances including a built-in dishwasher, rich brown cabinetry, and a convenient eat-up bar that flows seamlessly into the spacious living room, perfect for relaxing or entertaining. Durable ceramic tile runs through the entry, kitchen, bathroom, and laundry room, while vinyl plank flooring extends throughout the remainder of the unit for a cohesive and low-maintenance finish. Both bedrooms are generously sized, and the updated 4-piece bathroom showcases matching granite countertops and cabinetry that ties beautifully into the kitchen design. In-suite laundry adds everyday convenience and truly sets this condo apart. Whether you’re a student, professional, first-time buyer, or investor, the location is hard to beat. Just a stone’s throw from the University of Regina, Stone’s Throw Café, parks, transit, and all south-end amenities. An excellent opportunity to own rather than rent, or to add a strong rental property to your portfolio. (id:62370)
Coldwell Banker Local Realty
470 Doran Crescent
Saskatoon, Saskatchewan
Ehrenburg Homes ... 2000 sqft - 2 storey. Features 4 Bedrooms PLUS Bonus Room. Spacious and Open design.** DECK INCLUDED** Kitchen features - Sit up Island, pantry, Exterior vented range hood, Superior built custom cabinets, Quartz countertops & large dining area. Living room with fireplace feature wall. Master bedroom with 3 piece en-suite [with dual sinks] and walk in closet.2nd level Laundry Room. Double attached Garage. Excellent Value.. Excellent Location. IMMEDIATE Possession. (id:62370)
Realty Executives Saskatoon
112 1545 Neville Drive
Regina, Saskatchewan
Welcome to this exceptional 2 bedroom, 1 bathroom ground level condo in the always popular Villagio at East Pointe Estates! This spacious 936 sq ft unit features a large kitchen with plenty of countertops, a centre island with breakfast bar, and stainless steel appliances. The open concept living and dining area is bright and inviting with beautiful laminate flooring throughout. Both bedrooms are generously sized with carpet and walk-in closets, offering great privacy as they are situated off either side of the living space with separate bathroom access. In-suite laundry, a private balcony, and 2 parking spaces complete this package. Residents enjoy fantastic amenities including a clubhouse with an indoor pool, hot tub, fully equipped gym, and recreation lounge. Heat and water are included in the condo fees, keeping your monthly costs low. Call today to book your showing before it’s gone! (id:62370)
Exp Realty
408 230 Slimmon Road
Saskatoon, Saskatchewan
Welcome to suite 408 in the London Flats Condominium. This top floor unit has much to offer. At 1067 sq.ft you will notice the square footage right away and appreciate that it is 2 full bedrooms and 2 full baths plus a large den. Kitchen features dark flat panel cabinetry, quartz countertop, glass tile backsplash, undermount sink, soft closing drawers and top of the line built in appliances (Miele, Fysher and Paykel, Blomberg). The living room and dining room area is a great space for entertaining with patio door off the dining room leading to balcony. Largest balcony in the building with privacy from neighbors. Views of Hyde Park and room for seating and a BBQ (Natural Gas Hookup). Large primary bedroom with a walk-in closet and full ensuite with tub cutout to step in/out with ease. Smart floor plan with 2nd bedroom on opposite side of suite with own additional full bath right across the hall. Don’t forget there is a separate den with options for home office, additional TV room, exercise area, extra storage etc. Storage room with in-suite laundry and 2nd fridge/ freezer. Electrified parking space right close to entry of the building. Located in the heart of Lakewood with all your amenities in walking distance. Building is surrounded by Hyde Park with walking paths around the lake. Dog park & kids play park are right there as well. South Costco is only a couple minute drive away. Really everything you need is steps away. Unit shows 10/10 and is lovely to walk through. Call your Realtor today to setup your private viewing. (id:62370)
M Realty
102 32nd Street W
Saskatoon, Saskatchewan
1188-square-foot one-and-a-half-storey home. Totally redone: new flooring, paint, shingles, windows, furnace, water heater, kitchen, bathrooms. Located one block from SIAST. Close to shopping, bus, schools and more. Short walk to downtown. This property is currently vacant and ready for immediate possession. No Appliances Included. (id:62370)
Century 21 Fusion
232-234 Langevin Crescent
Saskatoon, Saskatchewan
Check out this excellent revenue generator situated on a quiet street in Pacific Heights! 3 bedrooms / 2 bathrooms upstairs, and 2 bedrooms/ 1 bathroom down. Each unit has own laundry & utilities are separated. All appliances included. Newer shingles, furnaces, water tanks, and siding. Large windows both up & down (bi-level design) provide an abundance of natural light. Large backyard has many trees & is fully fenced with access to the 24 x 24 double detached garage. A nice deck for the upstairs suite, and private patio for basement suite. Call to book your showing today! (id:62370)
Boyes Group Realty Inc.
315 2909 Arens Road E
Regina, Saskatchewan
Located in the desirable Wood Meadows neighbourhood, this well-maintained Fiorante built condo offers bright south and southwest exposure with beautiful views. Situated on the quiet third floor, this corner unit is filled with natural light and is just steps from east-end amenities, schools, and public transit. With nearly 1,100 sq ft, the home features 2 bedrooms, 2 bathrooms, and one heated underground parking stall. The open-concept layout connects the kitchen, dining, and living areas, creating a comfortable and functional space. The kitchen offers ample oak cabinetry, pull-out drawers, eating island, and includes all appliances. The spacious living room provides access to a private balcony with maintenance-free flooring, plexi-glass panels, natural gas bbq hook up. The primary bedroom includes dual closets and a 4-piece ensuite featuring a walk-in tub with heated jets and a heated seat. A second bedroom is located next to the full main bathroom. In-suite laundry with ample storage complete the layout. Central vac and central air included. The building offers a heated underground garage with wash bay and an amenities room with kitchen, gas fireplace, TV, pool and shuffleboard tables which is the perfect place for larger family gatherings. Condo fees of $461.90/month include water/sewer, common area maintenance and common area insurance, reserve fund. No pets allowed. As per the Seller’s direction, all offers will be presented on 02/23/2026 4:00PM. (id:62370)
RE/MAX Crown Real Estate
11.86 Acres Of Heaven
Lumsden Rm No. 189, Saskatchewan
11.86 Acres of land perfectly situated on the gently rolling hills known as Little Church Look Out in the Qu’Appelle Valley. This land offers services to the property line. Giving you an opportunity to own a serene piece of land in nature with great nature walks and laid back country drives with beautiful views. This may just be the ideal location to build your dream home overlooking The Little Church in the Valley. The Kennell Anglican Church aka The Little Church in the Valley was designated a Heritage Site in 1982, and has been featured in the Sasktel phonebook and is regularly pictured in calendars and tourism promotions. The church is one of Saskatchewan’s most often photographed historical church and hosts local weddings and backdrop for many wedding photographs. This land is located a short drive to Craven, Lumsden and Regina Beach, while only being a 15 minute drive to Regina's north end amenities. (id:62370)
Coldwell Banker Local Realty
4357 Albulet Drive
Regina, Saskatchewan
LOCATION, LOCATION!! Welcome to 4357 Albulet Dr - a stunning Devereux built 2-storey 1,970 sq ft home with the walk-out basement. The main floor showcases an impressive open-concept layout. The generous living room includes a custom built-in gas fireplace with stylish shelving, while abundant windows fill the space with natural light. The kitchen features extensive cabinetry, elegant quartz countertops, a large unique T-shaped island perfect for meal prep and casual dining, and a walk-in pantry. The dining area opens to a big covered balcony, where you can enjoy your evenings and weekends looking at the green space and the beautiful park. Upstairs, a bright and versatile bonus room above the garage with 10 feet ceiling offers versatility and adapts to your needs as a lounge, a play area, or as a home office. The master bedroom features large windows, an ensuite with tile flooring, separate shower, corner soaker tub, and dual sinks. The master bedroom also leads to another balcony. Two additional bedrooms share a full 4-piece bathroom. The fully developed walk-out basement expands your living space with a 4th bedroom, family room, a den, and a 3-piece tiled bathroom. Additional storage and mechanical room provide excellent organization. The oversized double attached garage is partially insulated. A $30,000 value (approx) Control 4 sound system, alarm and security camera system is included. The exterior of the house is fully landscaped with maintenance free front yard. In the back, sod, garden area and large patio stone area leads to the back gate to the walking paths. Just steps from Fairchild park, Elementary school, green spaces, and walking paths, this property is ideal for families seeking comfort and convenience. GREAT LOCATION AND A BEAUTIFUL VIEW. Contact your Realtor to schedule your private viewing today. (id:62370)
Century 21 Dome Realty Inc.
1024 Hochelaga Street W
Moose Jaw, Saskatchewan
Are you looking for a modern home with a wow factor? This 4 bed / 3 bath home built in 2014 and boasting over 1,800 sq.ft in an established neighborhood & located across the street from a park & skating rink! Excellent curb appeal as you pull up! As you enter you are sure to be impressed by all the natural light and the9 foot ceilings on the main & 2nd floor. Heading inside you are greeted by a spacious foyer that leads into an open concept living floor. Towards the front we find a formal dining room with park views. Next we find a stunning kitchen boasting stainless steel appliances, a huge eat-up island and a walk-in pantry. At the back we find a huge living room with a stunning fireplace and finally a 2 piece bathroom. Heading upstairs we find an office space half way up. At the top we have 2 good sized bedrooms as well as 2nd floor laundry. We also find the spacious primary suite with excellent views, a large walk-in closet and a 5 piece ensuite that has dual entry. In the basement we find a fourth bedroom, a 4 piece bathroom, and a spacious family room showcasing a wet bar and projector. Outside we have a patio space and artificial turf! You are sure to be impressed by this home! Reach out today to book your showing! (id:62370)
Royal LePage Next Level
Little Bear Lake Cabin Retreat
Northern Admin District, Saskatchewan
Located in the Resort Subdivision at Little Bear Lake, this four-season cabin offers comfortable year-round living with a layout thoughtfully designed to maximize functionality within its 752 sq ft footprint. The cabin features three bedrooms and a 3-piece bathroom, creating a practical setup for family use or hosting guests. Warm wood finishes carry character throughout the home, while the main living spaces provide an easy flow through from the kitchen. A wood stove adds cozy atmosphere in the living room, complemented by an electric furnace for reliable year-round comfort. Water is supplied by a sandpoint well, supporting extended stays and everyday convenience. Outdoors, the property is designed for enjoying summer nights, featuring a traditional-style hot tub and a plumbed outdoor shower that enhance the lake lifestyle. A detached 24 x 24 double garage offers excellent storage for recreational equipment, tools, and lake gear, with ample additional parking available for guests, trailers, and toys. Being sold fully furnished, this Little Bear Lake cabin presents a turn-key opportunity for a family getaway, weekend retreat, or seasonal escape in a well-established resort community. (id:62370)
Trcg The Realty Consultants Group
70 Walden Crescent
Regina, Saskatchewan
Welcome to this spacious 1,445 sq ft bungalow located just off Victoria Avenue in Glencairn, close to all East end amenities including schools, restaurants, shopping, and transit. This well-maintained and updated home offers 4 bedrooms and 3 bathrooms, a finished basement and double detached garage providing plenty of space for families or those needing extra room to grow. As you enter, you are greeted by a large living room filled with natural light from the south-facing windows and featuring a cozy electric fireplace, creating a warm and inviting atmosphere. The updated kitchen showcases quartz countertops, maple cabinetry, with a over-the-range microwave replaced 2025 and built-in dishwasher in 2026, along with a spacious dining area perfect for everyday meals or entertaining. Just off the kitchen and dining area is the inviting family room complete with a gas fireplace and sliding glass doors leading to the backyard. Down the hall you’ll find three good-sized bedrooms and a 4-piece bathroom. The primary bedroom includes its own convenient 2-piece ensuite. The fully developed basement offers even more living space with a large rec room featuring an additional electric fireplace and flexible space for a home office, gym area or play space. The basement bedroom features new vinyl plank flooring, fresh paint and trim. A 3-piece bathroom and a spacious laundry room with new vinyl plank flooring and plenty of storage space complete the lower level. Outside, enjoy the deck and private backyard. The double detached heated garage includes a separate sub-panel with two 220-volt plugs, ideal for a workshop or hobbyist. The driveway provides parking for up to four vehicles. This move-in-ready bungalow offers space, updates and a fantastic location. Don’t miss your opportunity to make it yours! As per the Seller’s direction, all offers will be presented on 02/24/2026 7:00PM. (id:62370)
Exp Realty
1 Quarter Section Grainland Near Stalwart, Sk
Big Arm Rm No. 251, Saskatchewan
Incredible opportunity to acquire one quarter section of grain land in the productive region near Stalwart and Liberty, SK. The land is rated “M” for by SCIC. SAMA Final Rating Weighted Average is a respectable 47.78. The land features flat topography rated T1 by SAMA field sheets. SAMA field sheets identify 106 cultivated acres and 45 native acres (Buyer to do their own due diligence regarding the number of acres that are suitable for crop production). This parcel would be a valuable addition to an existing land base in the Stalwart/Liberty area and presents an excellent investment opportunity for those looking to tap into Saskatchewan’s vibrant agriculture sector. (id:62370)
Sheppard Realty
137 Edgemont Drive
Corman Park Rm No. 344, Saskatchewan
Welcome to this magnificently large and luxurious home in Edgemont Park Estates, one of the Saskatoon area's most exclusive and desirable acreage communities only a few minutes south of the city. Exquisite executive features abound inside and out with 2,837 square feet of living space above grade, an attached 4-car heated garage, plus a completely finished basement. With five bedrooms and six bathrooms, it's the perfect fit for a large family, boasting ample capacity for multigenerational, extended family, or those who enjoy hosting and entertaining guests. The main floor has an impressive living room with a soaring second-floor ceiling and an open-concept kitchen, dining area, and family room. The chef-worthy primary kitchen has custom cabinets with ceiling-high upper cabinets and high-end appliances, and is complemented by a second kitchen for food prep and spicy cooking. The upper level includes three generously sized bedrooms, three ensuite bathrooms, and two balconies for outdoor relaxation. The lower level offers a family room theatre, bar area, and two more bedrooms and full bathrooms. Upgrades include gorgeous engineered hardwood and tile floors, intricate finishing details, central air conditioning, an insulated exterior acrylic stucco system, 10 foot main floor walls, 9 foot 2nd floor and basement walls, and much more. Other wonderful features include main floor laundry, a massive covered deck, and a rear-facing overhead door. Call now for more information or your own private preview. (id:62370)
Lpt Realty
907 Ominica Street E
Moose Jaw, Saskatchewan
This well planned out home utilizes all possible space! The open concept living and dining rooms lead to a refreshed kitchen with an island providing an additional prep counter. Main floor laundry partners with a 2 piece bath for your convenience. Plenty of large windows in the lower level stream an abundance of natural light. You'll find the Master Bedroom easily accommodates a King bed. Two additional bedrooms and a full bath round out this home making it an excellent family dwelling. A large deck, grassy area and plenty of parking complete this package. This 2013 bi-level has an ICF foundation and fibre cement siding for low maintenance. With 3 bedrooms and 2 baths, it's fully finished, close to parks and has easy access to the #1 highway. (id:62370)
RE/MAX Bridge City Realty
