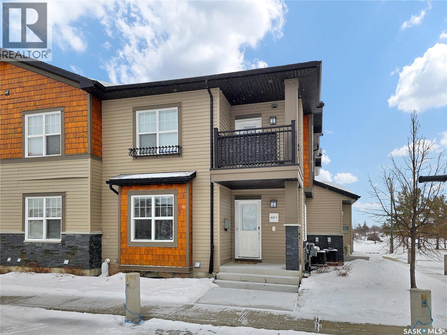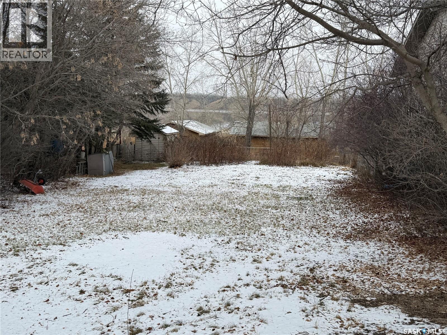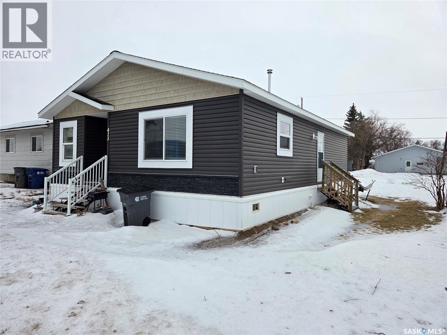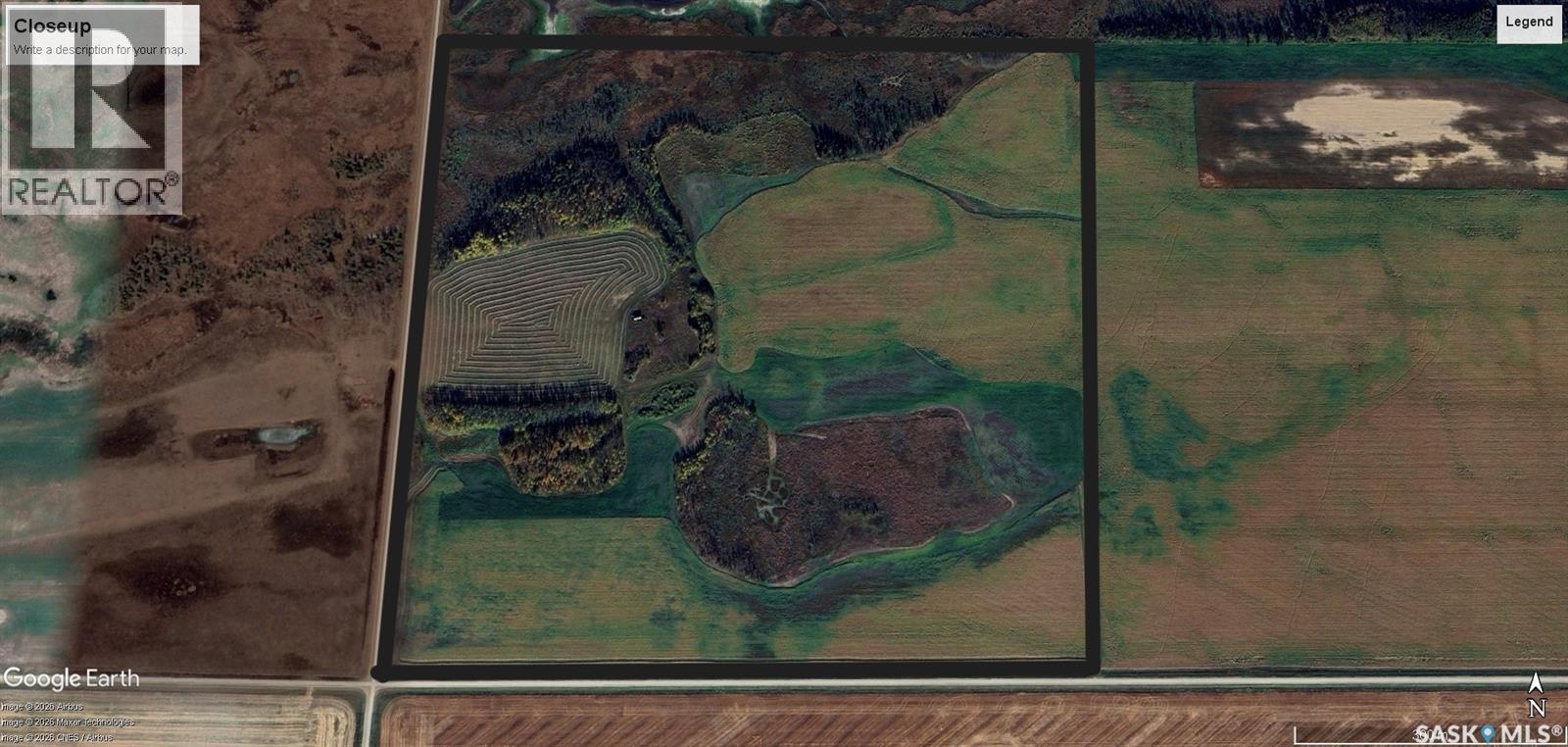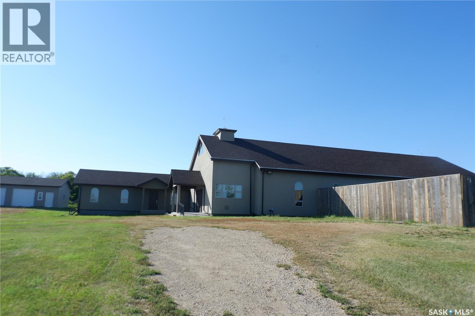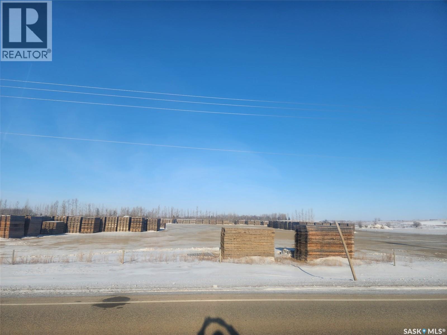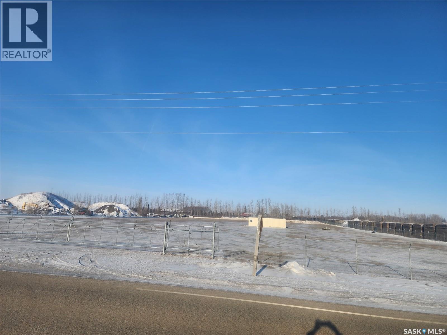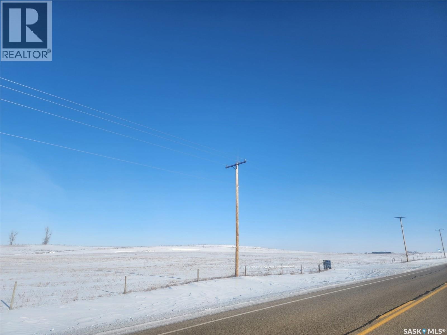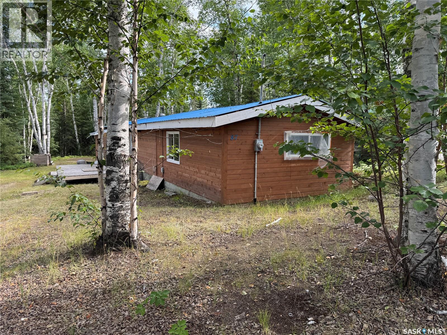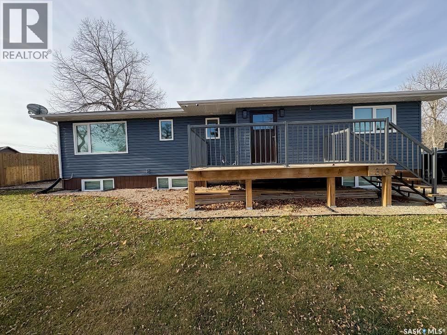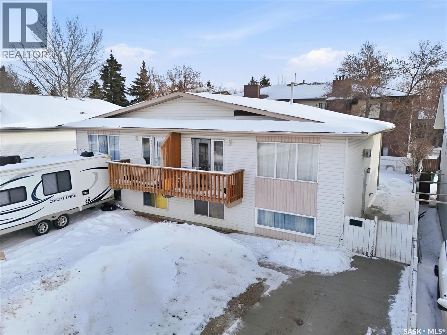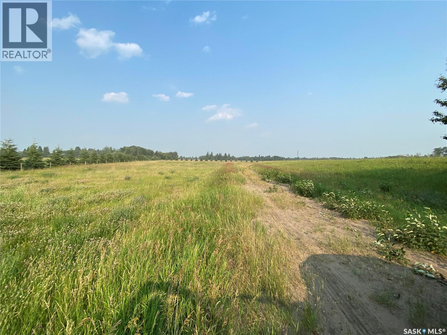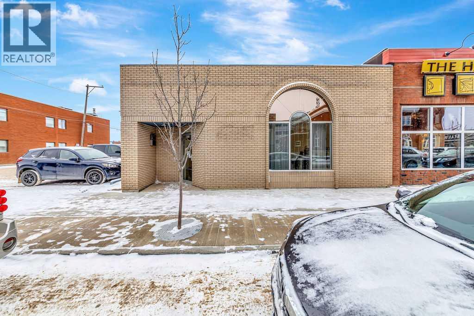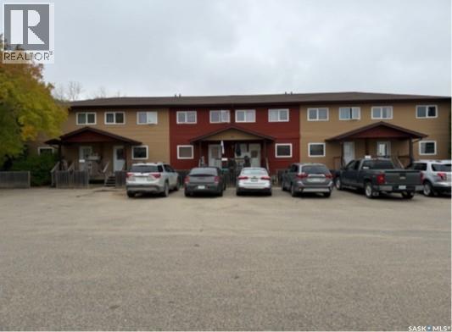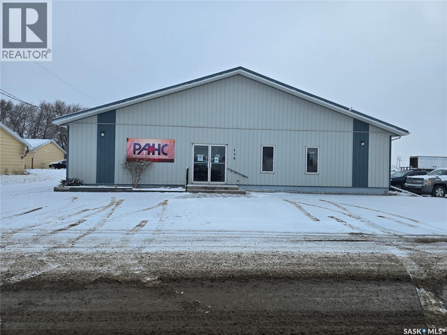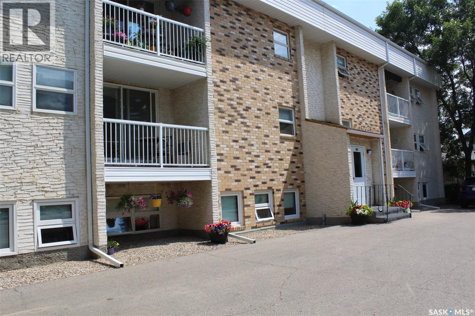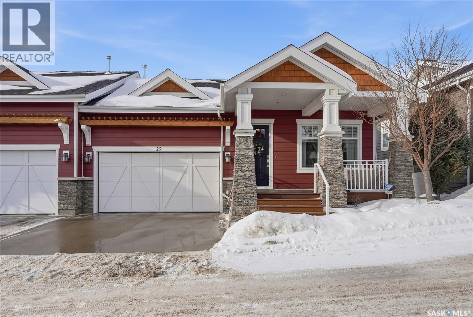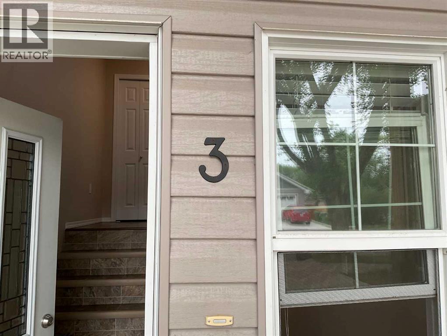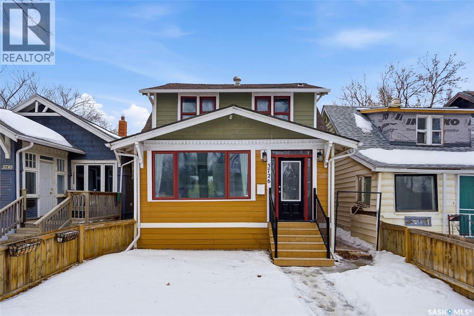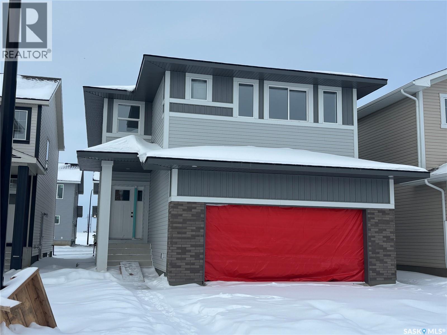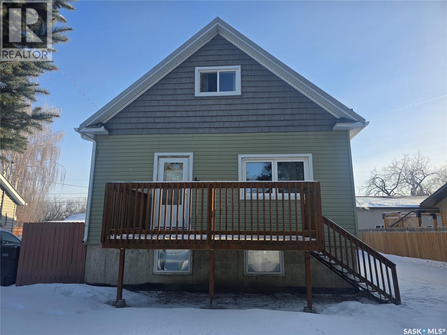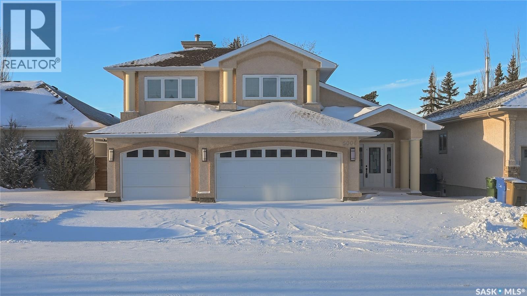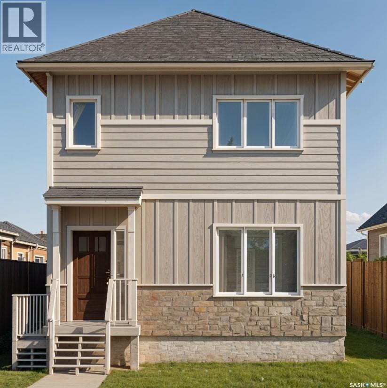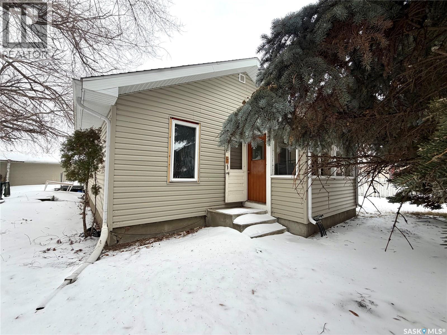421 2315 Mcclocklin Road
Saskatoon, Saskatchewan
Welcome to this beautiful, bright, very clean, open concept town home, that is part of the Montierra Complex in Hampton Village. It is comprised of 2 nice size bedrooms, 1 - 4pc large size bathroom, laundry and storage room on the main floor, large kitchen with dining area, and decent size cozy living room. Upon entering the home there is a generous size foyer with room to remove your coat and hang it up in the closet right there! The incredible modern kitchen is a trend-setting dream, with New York-style cabinets, quartz countertops, stainless steel appliances, and an eat-up island. The fridge, stove, and microwave are only 3 years old. As well the washer and dryer in the main floor laundry storage room is only 3 years old. Just last year (2025) a new furnace fan motor and fan were installed. Downstairs, the basement is fully developed with a spacious family room with a nook, perfect for sitting and relaxing, and game nights, and large storage room to hide away all the non-essentials. Park right outside your front door or take advantage of the bus stop just around the corner, it's that easy! If you feel like walking you’re just a few minutes to Ernest Lindner School, a few minutes to Dr. Seager Wheeler Park, and a few minutes to Hampton Village Square shopping and amenities. This is a great opportunity for first time buyers, or someone looking to invest in a terrific home in a great community. Call your agent today, and come have a look, as this property won't last long. (id:62370)
Royal LePage Saskatoon Real Estate
303 Douglas Avenue
Manitou Beach, Saskatchewan
Dreaming of a future build at the lake? Check out this residential lot in the resort village of Manitou Beach! This 50 x 110 ft parcel is situated on a quiet street just off the waterfront, and a block from Wellington Park. Municipal RO treated water and sewer and utilities are at the street. Because this is a private sale, there is no timeline for construction start/completion. Call today for more information! (id:62370)
Realty Executives Watrous
413 Railway Street
Kipling, Saskatchewan
Welcome to 413 Railway Street in the welcoming town of Kipling. Built in 2020, this modern and well-maintained home offers 1,095 sq. ft. of comfortable living space and sits on a generous 50' x 125' lot. The spacious backyard provides plenty of room to add a garage, create outdoor entertaining space, or simply enjoy the open green space. Inside, you’ll find a bright, contemporary interior featuring three well-sized bedrooms and a 4-piece bathroom. The cozy living room flows seamlessly into the kitchen and dining area, creating a functional and inviting layout ideal for everyday living. The kitchen is designed with both style and practicality in mind, offering a large island, ample cupboard and drawer storage, generous counter space, and a tile backsplash that complements the home’s clean white theme. All appliances are included, making this home move-in ready. Completing the layout is a convenient laundry room located just down the hall off the kitchen, adding to the home’s efficient design. With modern finishes, thoughtful layout, and room to grow, this property is an excellent opportunity for first-time buyers, downsizers, or investors alike. (id:62370)
Performance Realty
R.m. Of Garden River Farm
Garden River Rm No. 490, Saskatchewan
Here's a great opportunity to purchase a full quarter of nice land located near Meath Park. This property is situated 7 miles South of Meath Park at the intersection of the Meath Park Grid and Strong Pine Road. The make-up of the quarter is approx. 1/2 arable land and 1/2 either bush or native grass. Crop Insurance soil class is "L" with little to no stones. There are numerous potential yardsites. Off the beaten path and yet only 3 miles off pavement. School bus goes right by. It could be a great place to build and keep a few animals (lots of protection). Only 20 minutes to Prince Albert and 30 minutes to lake country. Tons of potential. Have a look! (id:62370)
Terry Hoda Realty
Church Acreage
Baildon Rm No. 131, Saskatchewan
A beacon of faith and community is now available. This very unique property could be yours! This beloved Catholic Church has served as a spiritual home for gerations. This is a fully functionable Catholic Church with 2 attached residences. The Catholic Church was moved to the present location and two adjoining suites were added later. A triple detached garage was constructed and a Manufactured home was moved onto the property. Heating to the Church and residense is Natural Gas Hot water boiler in-floor heat. There is also a large Generator connected to the property. The Church is stunning and you can feel the comfort when you enter through the rounded Custom doors. There is plenty of room for a large gathering with 30 large pews. A full altar and choir area is at the front. There is lots of storage behind the altar and in the back utility room. The front has a den to the one side and access to the living quarters to the left. There is a small loft for storage. The living quarters cons1ist of a 1-bedroom suite with an l-shaped living/dining/kitchen complete with laundry. The second suite has several small room, a litkcen and a large bedroom. Each suite has a full bathroom and there is a bathroom in the entryway to the living areas. The triple detached garage has 2 overhead doors. The manufactored home was added later. It is open design concept, 2 bedrooms, bathroom and laundry. All the buildings are in excelent condition. The land is 60 acres of organic hay. This convenient location is directly on highway #2, 35 kilometers south of Moose Jaw. The owner would love to see a Catholic group continue with the Church in this location. Come check it out today. (id:62370)
Century 21 Insight Realty Ltd.
Lot 2-Blk/par D-Plan 101945583
Edenwold Rm No.158, Saskatchewan
Prime 5-acre high-profile commercial-zoned land in the RM of Edenwold, available immediately! This strategically positioned parcel sits just east of Regina, offering excellent proximity to Pilot Butte, Emerald Park, White City and Balgonie. Ideal for large-scale commercial, industrial, mixed-use, or subdivision projects in one of Saskatchewan's fastest-growing economic corridors. Enjoy superior visibility and seamless connectivity with quick, direct access to Highway #1 (Trans-Canada) and the Regina Bypass, ensuring high traffic flow and prime exposure for your business or investment. The property is currently generating income, rented a $5,000.00 per month plus GST. A rare opportunity in a high-demand area—perfect for developers, investors, or owner-users seeking prime location and immediate potential! (id:62370)
Exp Realty
Lot 1-Blk/par D-Plan 101945583
Edenwold Rm No.158, Saskatchewan
Prime 5-acre high-profile commercial-zoned land in the RM of Edenwold, available immediately! This strategically positioned parcel sits just east of Regina, offering excellent proximity to Pilot Butte, Emerald Park, White City and Balgonie. Ideal for large-scale commercial, industrial, mixed-use, or subdivision projects in one of Saskatchewan's fastest-growing economic corridors. Enjoy superior visibility and seamless connectivity with quick, direct access to Highway #1 (Trans-Canada) and the Regina Bypass, ensuring high traffic flow and prime exposure for your business or investment. The property is currently generating income, rented at $5,000.00 per month plus GST. A rare opportunity in a high-demand area—perfect for developers, investors, or owner-users seeking prime location and immediate potential! (id:62370)
Exp Realty
Blk/par A-Plan 101252753 Ext 30
Edenwold Rm No.158, Saskatchewan
Prime high-profile commercial zoned land in RM of Edenwold – immediate availability! Strategically located just east of Regina with excellent proximity to Pilot Butte, Emerald Park, White City and Balgonie. Features include 20 acres of undeveloped land ideal for large-scale commercial, industrial, mixed-use, or subdivision development. Quick, direct access to Highway #1 (Trans-Canada) and the Regina Bypass ensures superior visibility, connectivity, and traffic flow in one of Saskatchewan's fastest-growing corridors. (id:62370)
Exp Realty
87 Wadin Drive
Northern Admin District, Saskatchewan
Handyman Special: This older mobile home needs love and attention, but it located on a fabulous lot at Wadin Bay. 1 large bedroom and a bathroom are located toward the street side of the house and an open concept kitchen and living room are set up at the back of the cabin. The main door on the side has a deck and there is also a back deck off the patio doors in the living room. There are 2 sheds and a bunkie out back. There are no neighbours behind, so you can enjoy your peace and serenity of lake life. A short walk through the trees will bring you to the water's edge. The lot itself is 70x150, which is really big by Wadin Bay standards. Either remove the existing structure and build your dream lakehouse or fix what is there and enjoy the simple life. Sold as is, where is with no warranties or guarantees. (id:62370)
RE/MAX La Ronge Properties
310 Main Street
Neudorf, Saskatchewan
This beautifully renovated home offers approximately 2,400 sq ft of fully finished living space. Completely transformed in 2021–2022, giving the home a like-new feel with long-term comfort and efficiency. The main floor features an open layout with a custom kitchen, quartz countertops throughout, an undermount sink, induction stove, and a range hood vented outside. The bright living and dining area leads to the new back deck and landscaped yard. This level also includes a spacious primary bedroom with a custom closet, a second bedroom, an office that could function as a third bedroom, a custom front entry, and a modern tiled bathroom. The fully finished lower level includes three more bedrooms with custom closets, a large family room, play area, ample storage, and a beautifully finished bathroom with a tiled walk-in shower. The laundry room impresses with custom cabinetry, quartz counters, a sink, and two full laundry pairs. The basement was redone with spray-foam insulation, an insulated dry-core subfloor, and soundproofing. Upgrades include a new 200-amp underground service, all-new electrical with LED lighting and Lutron smart switches, all-new plumbing and ducting, central heat and AC, two 40-gallon water heaters, a Vanee HVAC unit, sump pump, backflow preventer, water treatment system, and Nest thermostat. Energy-efficient insulation upgrades and European tilt-and-turn windows provide excellent performance throughout. Outside, the home features new siding, new front and back decks, updated waterproofing (weeping tile, membrane, sump), professional landscaping, and new sod (2023). The property sits on a 75' × 120' lot with roughly 1,218 sq ft per level. With Everything in this home being new within the last few years, this home offers exceptional quality, modern design, and comfort that’s hard to find! (id:62370)
Century 21 Able Realty
118-120 Barber Crescent
Saskatoon, Saskatchewan
This side-by-side duplex is ideally located in the desirable Fairhaven neighborhood, offering close proximity to schools, parks, shopping, and other everyday amenities. With a consistent rental history, this property presents an excellent opportunity for investors. Each unit features 4 spacious bedrooms and 2 bathrooms, along with a functional and practical layout designed for comfortable living. Both sides include basement laundry and kitchen appliances. Separate driveways for each unit provide convenient off-street parking. The property is fully fenced and offers generously sized private yards for each unit—ideal for families, pets, or outdoor entertaining. A great opportunity in a family-friendly area with strong rental appeal. Call for details! (id:62370)
Exp Realty
Rm Of Garden River Lots
Garden River Rm No. 490, Saskatchewan
Discover five beautiful acreage lots located in the RM of Garden River, just 17 minutes from Prince Albert. These lots offer the space of country living with the convenience of being close to the city. According to the seller, natural gas is prepaid up to 50 metres and power is prepaid up to 80 metres, helping you get started on your build. Thoughtful building restrictions are in place to maintain property values but restrictions allow for animals. Taxes are not assessed. The RM has approved a 3 year tax exemption for new homes being built. Choose to purchase all five lots as a package or select the one that suits you best, with prices starting at $49,900. Act now, don’t miss out on this opportunity! (id:62370)
RE/MAX P.a. Realty
4921/4925 50 Street
Lloydminster, Saskatchewan
Discover a turnkey opportunity in the heart of downtown Lloydminster. This well-designed commercial building is currently outfitted for spa and wellness services, offering a functional layout that supports a wide range of business operations.The main level features a spacious reception/waiting area that creates an inviting first impression for clients. Each treatment room is equipped with its own sink, providing privacy, efficiency, and seamless workflow for estheticians, massage therapists, medical aesthetics, or professional service providers.Upstairs, you’ll find a dedicated staff area as well as laundry hookups, making day-to-day operations smooth and convenient. With its central location, this building is ready to support your growing business or an investor seeking a highly versatile commercial asset.Highlights:Located in the heart of downtown Lloydminster. Turnkey layout designed for spa & wellness services. Multiple treatment rooms — each with its own sink. Large reception area ideal for client intake and retail displays. Upper-level staff space + laundry hookups. Zoned: C1. Suitable for spa, salon, medical aesthetics, professional offices, wellness services, and more.A rare opportunity to secure a thoughtfully built-out commercial space in a high-traffic downtown location. Lease op costs approximately $2.35/sqft (2025) include property taxes and building insurance. Property is also listed for sale see MLS A2274732. (id:62370)
RE/MAX Of Lloydminster
7-8-14-15 Allan Bay
Yorkton, Saskatchewan
7,8,14,15 Allan Bay Twenty Four subject properties are registered as condominiums on ISC. All have the same corporate owner. This assists the process of purchasing and funding as a multi-family property. (id:62370)
Homelife Crawford Realty
416 7th Avenue Nw
Weyburn, Saskatchewan
Currently used as a Veterinary Clinic,, this building has great potential to be easily changed to office space with a warehouse or shop in the back. Located in a great accessible area, this building boasts 4284 sq feet of useable space. The front section consists of numerous "office" rooms, storage, retail or waiting room and a coffee room. This is a great building waiting for a new owner. (id:62370)
RE/MAX Weyburn Realty 2011
11 228 3rd Street
Weyburn, Saskatchewan
AFFORDABLE living in this well-maintained 2-bedroom, 1-bath condo located in the heart of downtown Weyburn. This safe secure building offers peace of mind. The unit features large windows that flood the basement suite with natural light. The condo includes a fridge, stove, and built-in dishwasher for added convenience. Outside designated parking is included, along with a generous storage space located on the top floor. Clean, bright, and move-in ready—an excellent opportunity for first-time buyers, investors, or those looking to downsize. (id:62370)
RE/MAX Weyburn Realty 2011
29 115 Meadows Boulevard
Saskatoon, Saskatchewan
Experience upscale living in Rosewood, an area renowned for its upscale homes and convenient location. This modern, meticulously maintained home offers beautiful landscaping, excellent curb appeal, and seamless indoor-outdoor living. A warm entry welcomes you to a main floor office, while 10-foot ceilings create an expansive feel throughout the main level. The living area centers on a gas fireplace, and the chef’s kitchen features stainless steel appliances, a gas stove, abundant cabinetry, an island, a dining area, garden doors to the deck, and a natural gas barbecue hookup. The primary bedroom is a private retreat with a walk-in closet, a luxurious 5-piece en suite, and heated floors. The walkout lower level boasts 9-foot ceilings, in-floor heating, a gas fireplace, and direct outdoor access, plus two bedrooms—one with its own en suite—and a convenient coffee bar with a wine fridge for entertaining. For parking and convenience, the heated garage includes a complete package with cabinets and above-door metal platforms. This property combines modern design with luxury finishes and a thoughtful layout, delivering an exceptional indoor-outdoor living experience ideal for entertaining. (id:62370)
Boyes Group Realty Inc.
3, 4729 45 Street
Lloydminster, Saskatchewan
This spacious 3 bedroom 1 and a 1/2 bathroom is located on the Saskatchewan side of Lloydminster. The main upper floor has a wide open concept with a very spacious closet at the top of the stairs to the livingroom dining room kitchen area. This level has a storage room, pantry and a 1/2 bath. 5 appliance are included as indicated on the listing. The lower level has the washer and dryer conveniently located at the bottom of the stairs in a closet close to all three bedrooms. RENT: $1,600.00 Tenants are responsible for all utilities, Power, Tenant Insurance, Gas. Water is included (Based on a family of 4 Max.). SECURITY DEPOSIT: $1,600.00. 3 Months proof of income is required prior to release of keys. No viewings until application is approved - rental application can be found on our website. ONE SMALL DOG CONSIDERED. (Additional pet fees apply) No Pets of any kind preferred. (id:62370)
Mac's Realty Ltd.
3726 Dewdney Avenue
Regina, Saskatchewan
Welcome home to 3726 Dewdney Avenue, perfectly positioned in the heart of Regina with easy access to Mosaic Stadium, the Warehouse District, Downtown, and seamless commuting via Lewvan Drive to all the city’s hot pockets. This cutie patootie has enjoyed a recent glow up featuring major big ticket upgrades including triple pane windows and steel doors, an ABS sewer line (under home) w/updated plumbing, a 100 AMP electrical panel, upgraded ductwork. Inside, the home shines with a modern facelift showcasing neutral paint tones, quality laminate flooring (not a stitch of carpet) stylish lighting, & thoughtful use of every inch of space. The south facing orientation floods the home w/natural light & highlights a three bedroom, three bathroom floor plan. The developed front porch offers flexible space for a home office/reading nook (plumbing not hooked up) leads to an open concept main floor featuring a convenient 1/2 bathroom, cozy living room, dining area, + kitchen. The dining room gives access to the new deck and fully fenced backyard, while the kitchen connects beautifully w/new appliances included, soft close cabinetry, & island perfect for hosting friends for a charcuterie night. Upstairs, you will find two well sized secondary bedrooms w/a closet in one and a wardrobe in the other, plus a spacious primary bedroom that easily fits a king size bed. A refreshed three piece bathroom with a walk-in shower completes the second level. Need more room? The developed basement offers a comfortable rec room, an additional ½ bath, & a U-shaped laundry and utility room with excellent storage space. Outside, the rectangular lot with laneway access provides ample parking & room for future garage development subject to City of Regina approval. This yard is perfect for a garden space & the kiddos or fur babies to play! In the area are schools, medical facilities, shopping, and amenities, making this truly living in the heart of the action. Welcome to your new home sweet home! (id:62370)
Boyes Group Realty Inc.
327 Asokan Bend
Saskatoon, Saskatchewan
2026 Homes. 2025 Pricing. Suite Ready and now Move-in ready! Welcome to the "Havenberg" - One of Ehrenburg's larger homes with a main floor bedroom and full bathroom, and still 4 bedrooms plus a bonus room upstairs! This family homes offers a very functional open concept layout on main floor, with upgraded Hydro Plank flooring - water resistant product that runs throughout the main floor and eliminates any transition strips, creating a cleaner flow. Also a fireplace in the living room. Mudroom from garage entrance leads to a walk through pantry to the kitchen. Kitchen has quartz countertop, tile backsplash, eat up island, plenty of cabinets as well as a pantry. Upstairs, you will find a bonus room and 4 spacious bedrooms! The large master bedroom has a walk in closet and a large en suite bathroom with double sinks and separate tub and shower. Honeycomb blinds included on main floor and upstairs, as well as garage will be insulated and drywalled. Basement is open for your development, with a side entry for future legal basement dev. This home will be completed with front landscaping, front underground sprinklers and a concrete driveway! Available for a quick possession. Call for more details! (NOTE: interior pictures are of a previous build of the same model. Finishing colours may vary) (id:62370)
Century 21 Fusion
455 Andrew Street
Asquith, Saskatchewan
Welcome to 455 Andrew street located in Asquith. This one and a half story home is 1020 sqft with 3 spacious bedrooms & 2 full bathrooms. On the main floor you will find bright living room, newer open concept kitchen, dining room and 4pc bathroom. The basement has good size bedroom, living room, 4pc bathroom and kitchen has already been started for future suite. Backyard is fully fenced, firepit, garden area and deck. Triple detached garage with both front and rear access. Asquith has a K-12 school, smaller grocery store, other amenities and close to mines. It is a short 20 minute commute to Saskatoon (id:62370)
Real Broker Sk Ltd.
5006 Wascana Vista Court
Regina, Saskatchewan
Welcome to 5006 Wascana Vista Court. This former show home is nestled in the sought-after Wascana View neighborhood. This quiet cul-de-sac location backs onto a walking path, offering convenient access to east-end amenities and schools. This two-story split home features 4bd, 3ba, and a spacious 32x24 triple attached insulated garage. The exterior and landscaping are very low maintenance, with a xeriscaped front yard, stucco siding, and a backyard with multiple patio areas and artificial turf. Upon entering, you are greeted by a foyer with 2 closets and tile flooring. A curved staircase descends into the expansive great room, featuring massive windows that provide views of the greenspace. The formal dining room is separated from the great room by a 3 sided gas fireplace. Overlooking the dining room is the updated kitchen, complete with ample cabinet space, quartz countertops, a tile backsplash, and included stainless steel appliances. Next, an additional versatile room can serve as a family room, or reading nook. Adjacent is a main floor bedroom, with natural light from a rear window. The main floor also includes a 2pc bathroom, a large laundry room, and a utility room housing 2 new furnaces and a air conditioner (installed June 2025), a rented water heater, and an r/o system. A storage area completes this level. Ascending a curved staircase, you arrive at a bonus room, located next to the master. The master suite has French doors, expansive windows, a custom-built walk-in closet, and a luxurious 5pc ensuite bathroom with 2 sinks, a jet tub, a custom tile shower, and heated floors. A few more stairs lead to the top floor that has an additional nook, 2 generous bedrooms, and a 5pc bathroom equipped with double sinks and a deep soaker bathtub. The entire home has been recently painted, and significant energy efficiency upgrades were made in 2023, including new shingles and solar panels. Certain photos have been digitally staged and are clearly marked. (id:62370)
Exp Realty
435 Stehwien Street
Saskatoon, Saskatchewan
*PROMO: APPLIANCES & AC UNIT WILL BE INCLUDED WITH THE NEXT 5 HOMES!!* ACCEPTING 5% DEPOSIT! RARE INVESTMENT OPPORTUNITY!!! FULLY DEVELOPED - 2 BEDROOM LEGAL BASEMENT SUITE WITH SEPARATE SIDE DOOR ENTRY IS INCLUDED!!! Welcome to The Aspen Collection by Decora Homes, located in the highly sought-after neighbourhood of Aspen Ridge. The Tahoe model is a 2-storey home offering 1,433 sq ft of spacious, open-concept living on the main level. Designed for modern lifestyles, this home features 3 bedrooms and 2.5 bathrooms, including a 5-piece ensuite and walk-in closet in the primary bedroom. The second floor also includes a bonus room and convenient second-floor laundry. This model includes a 2 bedroom, 1 bathroom legal basement suite with separate side entry — a great option for rental income or multi-generational living. Additional features include xeriscaped front landscaping, a concrete walkway from the sidewalk to the front door, and a 20x20 concrete parking pad with back alley access. Now available for Pre-Sale, with estimated completion in Summer 2026. Buyers can choose from three thoughtfully curated colour palettes: Harmony, Tranquil, or Horizon. This lot also offers the option to add-on a standard detached garage or the "Malibu Detached Garage" suite, which features an additional ONE BEDROOM LEGAL RENTAL SUITE "LOFT" above the double detached garage. Add-on and upgrade options are available. Pricing options without a Basement Suite available, please inquire for more details! Contact your Realtor today for more information and add-on pricing!! (id:62370)
Realty Executives Saskatoon
191 27th Street
Battleford, Saskatchewan
This home is an ideal starter home or space for retirees as everything is located on one level. The location is ideal in the heart of Battleford and close to nearby schools and downtown. There is a great layout with two bedrooms. a 4 piece bath with washer and dryer included in the space. The kitchen, dining room and living room are all a generous size with large windows. Renovations done recently include most windows, vinyl flooring, vinyl siding and furnace. The garage is heated and has plenty of space. Tenant rights apply please allow adequate notice for showings. (id:62370)
Boyes Group Realty Inc.
