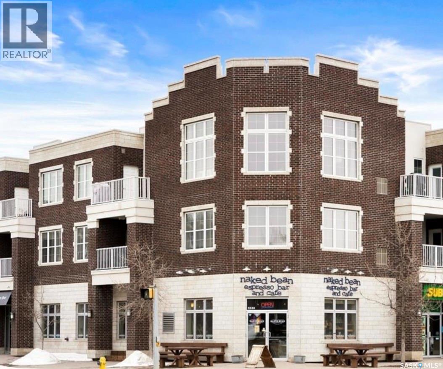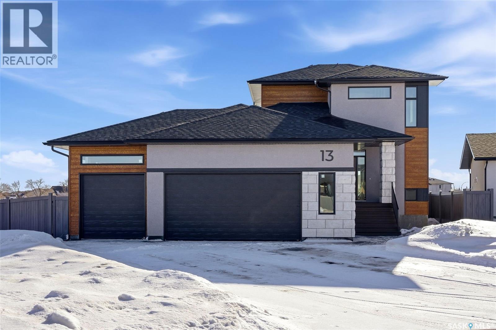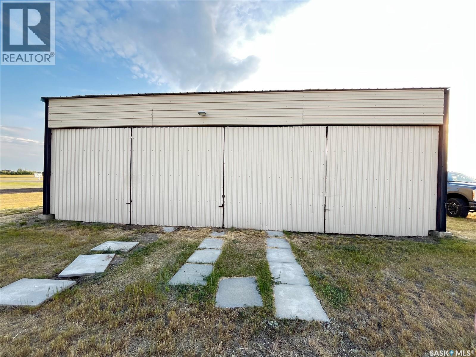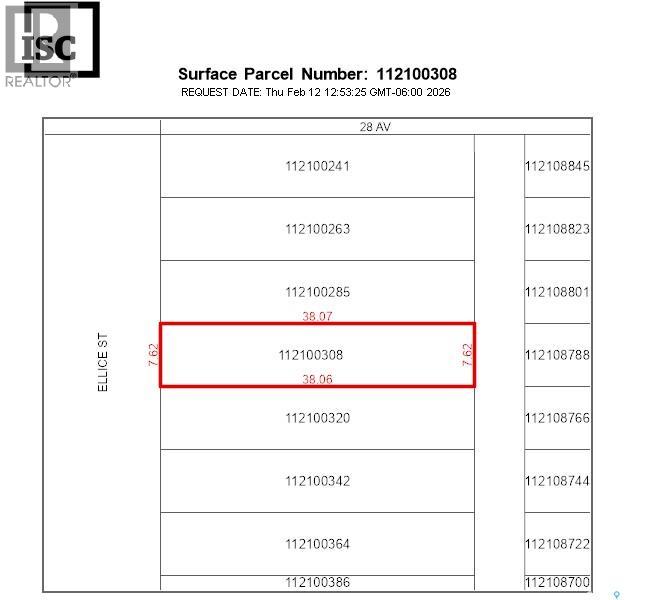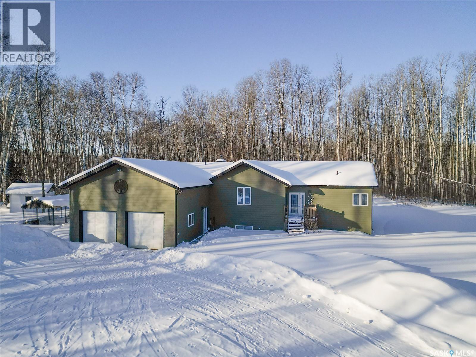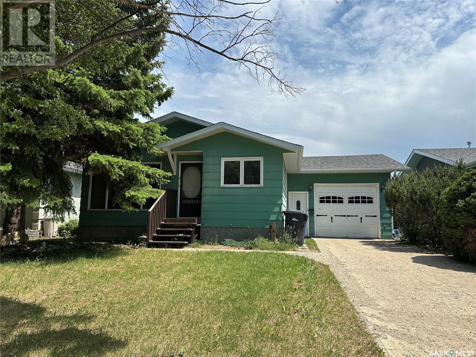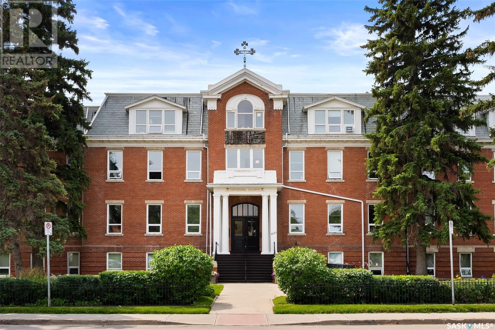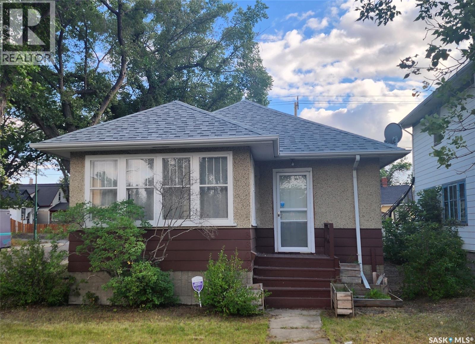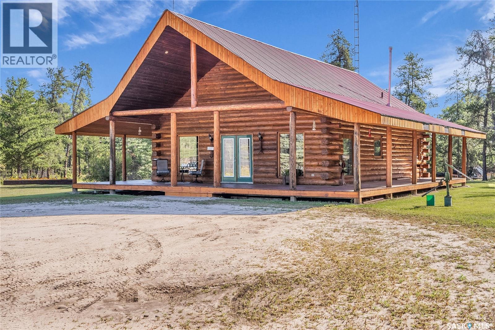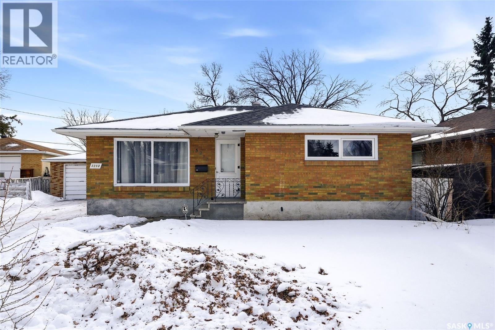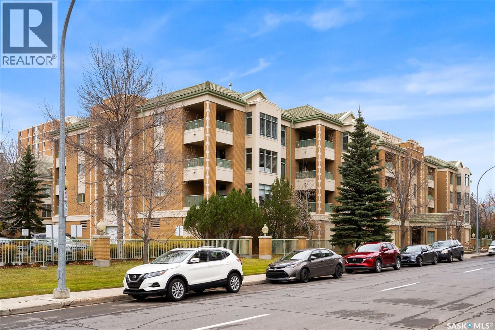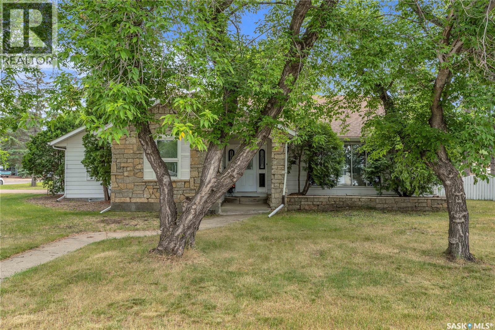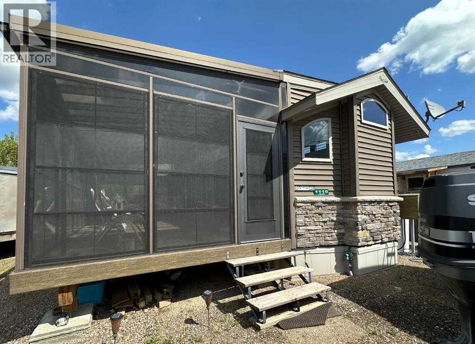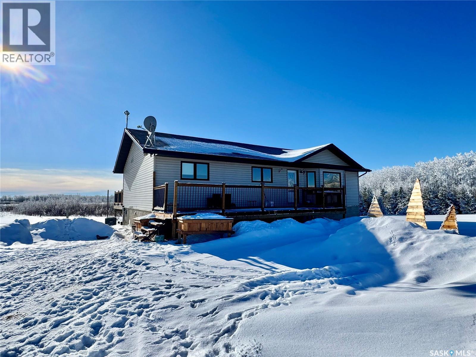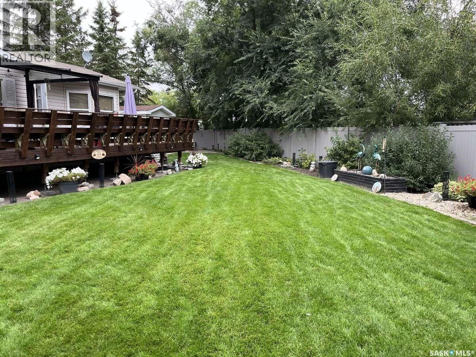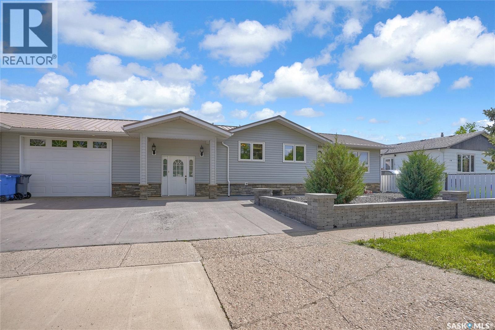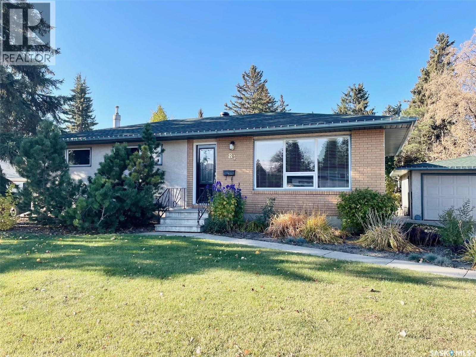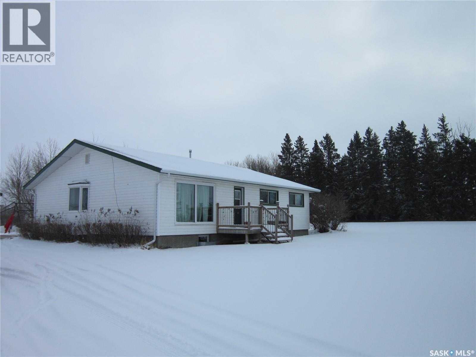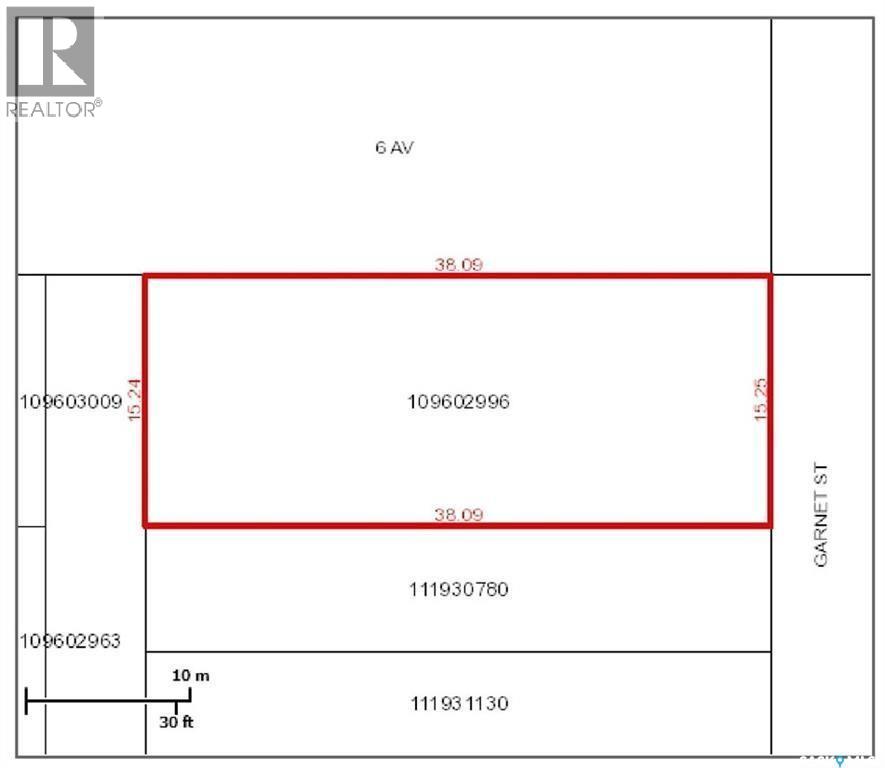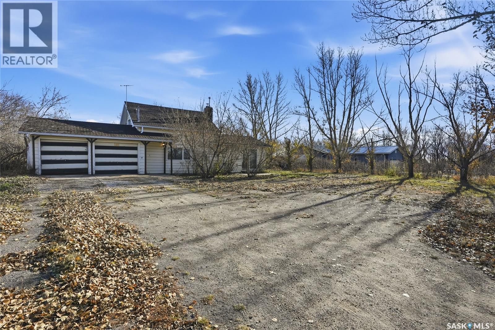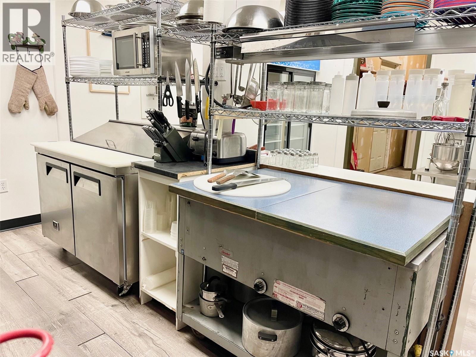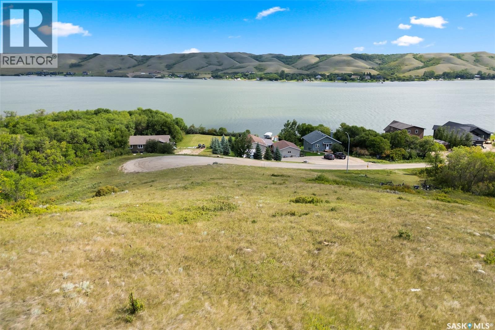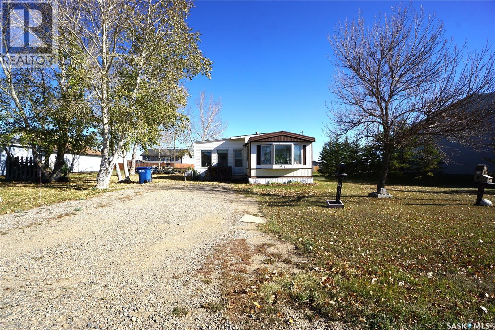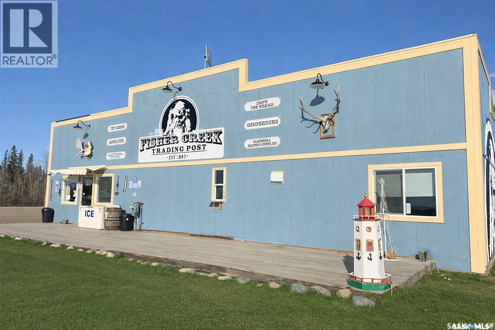320 1715 Badham Boulevard
Regina, Saskatchewan
Welcome to condo living at Canterbury Common, conveniently located in the desirable Arnhem Place neighbourhood, within walking distance to Wascana Park and just minutes from downtown Regina. Residents enjoy the convenience of main-floor amenities including The Naked Bean Coffee Shop, The Lobby Kitchen and Bar, Wellness Pharmacy, and more. This well-maintained apartment-style condo offers a bright and functional layout designed for comfortable everyday living. Upon entry, you’ll immediately notice the open-concept kitchen, dining, and living area, creating an inviting and cohesive space. The kitchen features granite countertops, stainless steel appliances, ample cupboard and counter space, and a large island, making it both practical and stylish. Just off the kitchen is a versatile den, ideal for a home office or guest space. A dedicated dining area provides room for a table, perfect for entertaining. The living room is filled with natural light from large windows and offers direct access to the balcony with a natural gas BBQ hookup. The primary bedroom includes a walk-in closet and dual access to the four-piece bathroom from both the bedroom and hallway. In suite laundry with a stackable washer/dryer adds to the everyday convenience. This unit also includes additional storage in the parking garage and one underground parking stall. Residents can further enjoy access to a fitness centre and amenities room. This condo delivers comfort, convenience, and lifestyle in one inviting package. (id:62370)
Realty Executives Diversified Realty
13 Plains Green
Pilot Butte, Saskatchewan
Welcome to 13 Plains Green, a stunning 2025 custom-built Scandinavian modern home located in the sought-after community of Pilot Butte. This thoughtfully designed bunga-loft style two-storey blends modern architecture with warm, functional living. The home features a unique and highly desirable layout with a private primary suite upstairs, creating a peaceful retreat complete with a spacious bedroom and spa-inspired ensuite. On the main floor, you’ll find two additional bedrooms, ideal for family, guests, or a home office; perfect for those seeking main-level living without sacrificing space. Designed with intention and quality throughout, the home features 9’ ceilings on all three levels, enhancing the sense of space and light. Clean lines, expansive windows, and a neutral Scandinavian palette fill the open-concept main living area, making it ideal for both everyday living and entertaining. The chef-inspired kitchen is equipped with a 6-burner gas range and a double-wide, side-by-side refrigerator and freezer, combining style with serious functionality. The home is solar power ready and includes a natural gas BBQ hookup, offering future-forward efficiency and convenience. Step outside to a covered back deck, perfect for year-round enjoyment, all within a fully fenced yard—ideal for kids, pets, or private outdoor living. The north side of the lot offers additional space, well-suited for a large shed or other desired use, adding flexibility and future potential. An extra-wide concrete walkway leads to the front door, enhancing curb appeal and creating a welcoming first impression. A triple attached garage provides ample space for vehicles, storage, and recreation. Located on a quiet street in a growing community just minutes from Regina, Pilot Butte offers small-town charm with city convenience. Modern. Functional. Timeless. 13 Plains Green is a rare opportunity to own a truly distinctive new build in one of Saskatchewan’s most desirable bedroom communities. (id:62370)
Coldwell Banker Local Realty
. Airport Road
Maple Creek, Saskatchewan
Located in Maple Creek, SK this hanger is 40 feet wide by 32 feet long. 2 bifold doors on the east side of the hanger. Land is leased from the Town of Maple Creek. Wood framed building complete with concrete floor and metal siding. Annual lease fees are $1075 payable in January. (id:62370)
Blythman Agencies Ltd.
4113 Ellice Street
Regina, Saskatchewan
One 25' x 125' undeveloped residential lot in Devonia Park or Phase IV of West Harbour Landing. Devonia Park is a quarter section of land originally subdivided into 1,400 lots in 1912. Investment opportunity only at this time, with potential to build on in the future. Brokerage sign at the corner of Campbell Street and Parliament Avenue. GST may be applicable on the sale price. More information in the 'West Harbour Landing Neighborhood Planning Report'. There will be other costs once the land is developed. (id:62370)
Global Direct Realty Inc.
960 Boundary Road
Lakeland Rm No. 521, Saskatchewan
Exceptional opportunity to acquire a meticulously designed bungalow nestled on 40 acres of lush, secluded landscape with a unique opportunity that includes potential revenue aspects. Included with the 1670 sq/ft residence that features a double attached and heated garage, is a 36' X 50' heated and plumbed custom boarding kennel as well as a 32' X 27' detached and heated shop offering endless opportunities and space. Stepping into the home, you're greeted with a show stopping great room. With a vaulted pine ceiling instantly grabbing your eye, the floor to ceiling windows top off the design with an abundance of natural light flowing through the main floor. Once in the living room area, a cozy wood burning fireplace with stone surround touches on the "home in the woods" feel. The kitchen is an entertainer's dream with hickory cabinets, granite countertops, a tiered island and a large pantry ensuring enough storage for large families. There are 3 bedrooms on the main floor and 2 bathrooms including the primary suite with vaulted ceilings that includes a 5 piece ensuite and access to the oversized 60 foot deck with stunning views. The unfinished basement presents a canvas for customization, offering the potential for a recreational area, three additional bedrooms and a 3rd bathroom. Additional notable features include A/C, sump pump, R/O system, air to air exchanger, N/G hot water heater (2020), 2 stage septic, well, plus 2 sheds and a greenhouse. Located minutes from Christopher Lake, this property epitomizes luxury, opportunity and exclusive rural living in a quiet area full of wildlife. (id:62370)
Coldwell Banker Signature
261 Bean Crescent
Weyburn, Saskatchewan
Located on a pleasant crescent in the SE area of Weyburn, sits a great starter home that includes a total of 4 bedrooms, 2 bathrooms and features an oversized single attached garage. There is a sunroom located at the back of the garage and the backyard looks out onto the prairies to the East. Off the beaten path, this home is in a quiet, family friendly area and is ready for someone to make it their own. Shingles replaced in 2024 and a new central air conditioner this year. (id:62370)
RE/MAX Weyburn Realty 2011
408 3225 13th Avenue
Regina, Saskatchewan
Welcome to Cathedral Courts, a charming and affordable 55+ condo community located in the heart of vibrant Cathedral Village. This beautifully preserved historical building is surrounded by everything you need just steps from your door: locally loved restaurants, cozy coffee shops, bakeries, a full service grocery store, clothing boutiques, and the General Hospital. The Cathedral neighbourhood offers a walkable lifestyle in a community full of character and charm. Inside Cathedral Courts features a welcoming lobby and a host of thoughtfully designed shared spaces. Residents enjoy access to a bright and spacious laundry room, a library and puzzle room, an exercise space, a social lounge with full kitchen, a chapel, and a convenient guest suite for visitors. Outdoor enthusiasts will appreciate the well kept rooftop patio and inviting main floor patio areas, perfect for enjoying fresh air and sunshine with friends. This unit itself offers a neutral, clean decor with large windows that flood the space with natural light. The kitchen includes appliances and a functional layout, while the bedroom feels cozy and comfortable. A bright and clean 4 piece bathroom includes generous storage space. Cathedral Courts offers exceptional value in a secure, well managed building with numerous amenities to support an active and social lifestyle. Condo fees include: heat, water, sewer, garbage, lawn care, snow removal, reserve fund contributions, building insurance, and common area maintenance. The building is fully wheelchair accessible and includes an elevator for added convenience. If you’re seeking comfort, community, and walkable convenience in a sought after Regina neighbourhood, this could be the perfect place to call home. (id:62370)
Coldwell Banker Local Realty
3303 Dewdney Avenue
Regina, Saskatchewan
Welcome to this spacious 2-bedroom bungalow located on a desirable corner lot. Perfectly situated near schools, grocery stores, the football stadium, and directly across from a beautiful park, this home offers both convenience and lifestyle. Recent updates include new shingles and select window replacements, giving you peace of mind for years to come. The unfinished basement is a blank canvas, ready for your personal touch and future development. Whether you’re a first-time buyer searching for a place to call home or an investor seeking a revenue property, this is an opportunity you won’t want to miss! (id:62370)
Exp Realty
Bergen Acreage
Torch River Rm No. 488, Saskatchewan
Stunning Log Home on Dream Acreage! This exceptional log home is ideally located just 11 km from Nipawin, nestled on 5 picturesque acres that back onto crown land and are only 2 kilometers from the river. It’s a perfect haven for outdoor enthusiasts, whether you enjoy golfing, fishing, hunting, quadding, or skidooing. The property features a beautiful log home with a vaulted ceiling as you enter into this home through the garden doors that open to an inviting great room, where you can soak in gorgeous views and cozy up by the gas fireplace with a cup of hot chocolate. The U-shaped kitchen is equipped with newer stainless appliances, abundant cabinets, and bar stools, making it great for entertaining guests. On the main floor, you’ll find a spacious primary bedroom with ample closet space, a luxurious 4-piece bath featuring a jacuzzi tub and separate shower, as well as convenient laundry and additional storage. Upstairs, a huge loft offers the potential for two additional bedrooms or can serve as a spacious TV/recreation area or office. Additionally, there’s a 32 x 40 heated shop with a 14-foot overhead door for all your hobbies and projects. The outdoor space includes a large fountain surrounded by rocks, creating a serene retreat. This rare and one-of-a-kind property was built in 2000. Don’t miss your chance to own this dream acreage—act now and make it yours! One shed is excluded. (id:62370)
RE/MAX Saskatoon
3213 Patricia Avenue
Regina, Saskatchewan
Welcome to 3213 Patricia Avenue, located on a quiet street in the desirable neighbourhood of Coronation Park. Close access to top elementary schools, high schools, off leash dog park, and accessibility to Albert Street & Ring Road for your convenience. Walking into the home you're greeted with a well sized living room, featuring big windows allowing for natural light to flow throughout the home. The kitchen features ample counter top space and cabinetry, with the dining room off to the side. A 4-piece bath and 3 bedrooms up complete the main floor. Downstairs features a bar area, large sized rec space, allowing the buyer to utilize as they see fit. The utility room offers plenty of storage, central vac, and laundry area. The backyard backs onto green space, and quick access to Patricia Park. A single car detached garage is ideal for those winter mornings, and additional space to work during the summer. Newer shingles, some new pvs windows. Have your agent reach out and book a showing today! (id:62370)
2 Percent Realty Refined Inc.
323 2330 Hamilton Street
Regina, Saskatchewan
Experience the height of elegant, easy living in this impressive executive condo in the highly sought-after College Park community. Offering 1,338 square feet of thoughtfully designed space, this third-floor unit is filled with natural light and features an open-concept layout ideal for relaxing or entertaining. Step into a grand tiled foyer that leads to the spacious main living area. The inviting living room is anchored by a cozy gas fireplace and a sunlit alcove surrounded by windows—perfect for reading, working, or unwinding. The dining area easily accommodates a large table, while the well-appointed kitchen offers ample cabinetry, white appliances including a built-in oven and cooktop, and generous counter space. A covered east-facing balcony provides a peaceful retreat for morning coffee, complete with a gas BBQ hookup for outdoor dining. The spacious primary suite includes a large walk-in closet and a sleek three-piece ensuite with an oversized shower. A second bedroom offers flexible space for guests or a home office, with a four-piece main bath nearby. Additional conveniences include in-suite laundry with shelving, custom blinds, central air, and elevator access. This condo also includes a secure storage room and a heated underground parking stall (#31). Residents enjoy an amenities room with games and fitness equipment, a parkade car wash, off-street visitor parking, and a same-floor garbage chute. Steps from Wascana Park, shopping, dining, and essential services, it’s also within walking distance to downtown, Darke Hall, and the refurbished Globe Theatre. Enjoy refined urban living at its best—condo fees cover heat, water, sewer, garbage/recycling, exterior maintenance, lawn care, snow removal, building insurance, and reserve fund contributions. Contact your realtor for more information or a private tour. (id:62370)
Coldwell Banker Local Realty
1092 111th Street
North Battleford, Saskatchewan
Charming & Unique Home on Oversized Lot with 5 Bedrooms & Double Attached Garage. Welcome to this stunning, one-of-a-kind home with beautiful stone siding that combines timeless curb appeal with spacious, functional living. Nestled on a beautifully oversized lot, this property offers both character and comfort for any lifestyle. Step inside to discover a warm and inviting main floor featuring a large kitchen—perfect for entertaining—and a spacious office conveniently located just off the kitchen, ideal for remote work or creative pursuits. The living room is a true highlight, showcasing a cozy wood-burning fireplace that adds charm and ambiance. Two well-sized bedrooms and a full bath complete the main floor. Upstairs you'll find a private and expansive master retreat with a flex room that can serve as a nursery, second office, or walk-in closet, plus a stylish three-piece bathroom for added comfort. The fully finished basement offers two additional bedrooms, providing ample space for guests, teens, or multi-generational living, plus and added work out space, recreation room, living room and another 3 piece bath. Additional features include: Double-attached insulated garage, beautifully refinished basement, pickleball court on an oversized lot with room to garden or play. This is more than just a house—it’s a forever home full of unique character and practical space. Don’t miss your chance to own this rare gem! (id:62370)
Dream Realty Sk
1115 Oak Avenue
Lac Des Iles, Saskatchewan
Welcome to 1115 Oak Avenue at Lauman's Landing. A beautifully laid out park model with gorgeous finishes and 10 foot ceilings. A pull out hidden wall between the kitchen and living room offers privacy making the front of the home into a second bedroom. From the cozy fireplace with remote to the light coloured cabinets in the kitchen with its full size fridge and stove. A good size bedroom with king bed, a wall of built-in storage and lit vanity. The 3 piece bathroom with skylight. The home supplies surround sound It's pristine and ready for family. Lots of space for family here! RV parking with hook-ups, a bunky with a 3pc bathroom , laundry team and upper level for sleeping.ceilings. With lake life being about outside living, you're going to find your favourite spot is on the enclosed 3 season sunroom keeping out bugs and secured with 2 locking doors. Sliding windows and screens make for perfect comfort to adjust your breeze and temperature. Lac Des Isle , SK is minutes north west of Goodsoil, SK. A stunning lake with some of the best fishing, water sports, a new public dock and playground. Make the summers at the lake your next investment for your family! (id:62370)
Exp Realty (Lloyd)
Rm Of Buckland Acreage
Buckland Rm No. 491, Saskatchewan
The perfect acreage does exist! Move in ready, the 4 bedroom, 3 bathroom residence is the perfect bridge way between the lake life and city living. The main level provides a huge front living room, massive custom kitchen with stone counter tops, soaring vaulted ceilings and a ton of natural lighting throughout. The lower level comes fully developed with an awesome recreational/family room, a den, loads of storage and a walk out access. The exterior of the property supplies 14.47 acres of land with a large insulated shop, many sheds, spacious front and rear decks. (id:62370)
RE/MAX P.a. Realty
113 Minnow Crescent
Island View, Saskatchewan
For more information, please click the "More Information" button. Experience year-round lake living with this stunning 2009 Dufferin Homes Grandeur, located at Island View, Saskatchewan—just steps from the water. This spacious 20' x 70' home offers the perfect blend of comfort and convenience, making it an ideal retreat for both relaxation and recreation. Situated on a generous 11,325 sq. ft. pie-shaped lot, this property provides ample space for outdoor enjoyment. The partially fenced yard includes a private fire pit area, a large deck, and parking for up to eight vehicles. A 30' x 24' detached garage, fully insulated and heated, adds extra functionality for storage or workspace. Designed for year-round living, the home features a gas furnace, central air conditioning, a 1,500-gallon septic system, a water softener, and a well with a water system. The yard is also conveniently connected to lake water for irrigation. With affordable utility costs, power average/month of $110.71 and energy of $59.29/month on average in 2025. New shingles on the home and shed in fall of 2025. Island View offers an unbeatable lifestyle with year-round activities, including annual July 1st celebrations, pickleball and bocce ball tournaments, ice fishing, boating, and world-class fishing. Whether you're looking for adventure or simply a peaceful retreat, this home has it all. Located just a 50-minute drive from Northwest Regina, this is a rare opportunity to own a lakeside escape with all the amenities of modern living. Don’t miss out (id:62370)
Easy List Realty
110 3rd Avenue W
Gravelbourg, Saskatchewan
Incredible Home with Limitless Possibilities – A Must-See! Welcome to a truly exceptional and unique property that checks every box and then some. Whether you're new to town or just looking for more space, this home offers comfort, functionality, and room to grow. Step inside to a spacious main living room (450+ sq ft) featuring a cozy gas fireplace and projection screen—perfect for movie nights or entertaining. The main floor includes a mudroom with deck access and a spare room ideal for laundry or storage. The open-concept kitchen has a pantry with pull-out drawers, an island, and a casual dining area with plenty of space to gather. Large, bright windows fill the living area with natural light and provide easy access to the stunning xeriscaped front yard. The primary bedroom is conveniently located near a 4-piece bath and can fit a king-sized bed! Downstairs, enjoy a second family room, three more generously sized bedrooms, a 3-piece bath, laundry, and a utility room. Outside, a covered 12x17 south-facing deck with a pull-down sunshade leads to two impressive detached garages and a firepit area. One garage (35x25) is insulated, heated, and equipped with triple-phase power, an oversized overhead door, and built-in shelving—a dream workshop. The second (22x24) features a mezzanine, shelving, and double overhead doors—perfect for additional workspace or storage. You’ll also find two attached garages, one fully finished with built-in cabinetry for hobbies or tools, and another warehouse-sized for vehicles, boats, or ATVs. The fully fenced yard with remote gate and high privacy fencing, low-maintenance xeriscaping, interlocking patio stones, dual-access concrete driveways, a generator, 220 amp service, and much more. This property is packed with features and offers unbeatable value. Don't miss out—schedule your showing today! (id:62370)
Global Direct Realty Inc.
84 Victor Place
Yorkton, Saskatchewan
Come and view this home that has good space inside and out! This house has been cared for by the same family for decades, and some important updates have been completed. It has a functional layout, with a formal dining room off the new updated kitchen with tile backsplash, appliances and moveable island. The kitchen window overlooks the beautifully landscaped back yard. The living room features hardwood flooring and large windows. Three good sized bedrooms and a full bathroom complete the level. The basement is complete with a huge family room with a wet bar, bedroom, 3pc bathroom, storage room and laundry room. Other updates include furnace, AC, hot water tank all done in 2024, triple pane main floor windows (2015), shingles on house and garage (2023). The yard is partially fenced and has a 20x24 car garage for all of your storage needs. The front and back yard have been meticulously cared for, and offer a ton of space. Make an appointment to see this home before it is sold! (id:62370)
Century 21 Able Realty
Gaudet Acreage
St. Louis Rm No. 431, Saskatchewan
The Gaudet Acreage is newly listed! 5 Km from the Town of Bellevue, this 1500 sq/ft bungalow features a newer kitchen/dining room complete with modern appliances and a large island with quartz countertops. Open to the large living room with hardwood floors. Down the hall takes you to the main floor laundry, 2 bedrooms, a 4-piece bath plus a primary bedroom with a 2-piece en-suite. The basement has a partially finished 3-piece bath with the remainder of the lower level to be developed. Outside you will find a 2-car detached garage, a 20x37 cold storage shed and a 40x60 Quonset. 3 acre yardsite with green space front and back, mature trees, deck, firepit area and garden space. School bus service available. Enjoy the great outdoors and all acreage life has to offer! Call Today! (id:62370)
Century 21 Proven Realty
1202 Garnet Street
Regina, Saskatchewan
Vacant oversized corner lot with convenient lane access, offering exceptional redevelopment potential. Zoned for future possibilities, including a duplex (buyer to verify with the city). Located in an established neighborhood close to schools, parks, playgrounds, and everyday amenities. A rare opportunity for builders, investors, or those looking to design a custom project. (id:62370)
Realty Executives Diversified Realty
4 St. Peter Street
South Qu'appelle Rm No. 157, Saskatchewan
POTENTIAL! This property has so much potential and space to create an amazing family retreat. With nearly .84 acres of land, you can easily add a shop, park your RV, or even add a pool to create a backyard oasis! With 3 bathrooms, including one on the upper loft level, and plenty of living space this house needs a buyer with vision to reconfigure the space. The double attached garage is huge and there is a bonus garage. There is also a shed and partially fenced area. The land behind the home is largely untouched and the potential here is limitless! If you are looking for a great opportunity to become a home owner and bring your design ideas to life, please reach out to a Real Estate Professional today to schedule your private showing. (id:62370)
RE/MAX Crown Real Estate
11 Christopher Street
Theodore, Saskatchewan
Here is a great affordable turn-key restaurant opportunity along the busy Highway 16. Many upgrades were done in the restaurant space including flooring, new professional commercial kitchen equipment and many plumbing upgrades. The restaurant is very clean and organized, leaving everything required to get a business started. The dining room an be left as is, or upgraded to a more private or intimate setting. The previous business had many truck divers stop for a home cooked meal! The large parking lot allows for trucks and semis to park. The back half of the building is undeveloped shop space that is currently storage and measures 30x40. This allows for a shop style or storage business. The restaurant side could be converted back to extend the shop space as well. There is a detached 400 square feet building that was used as a ice cream shop. Call your REALTOR® for a personal tour of the property to see the income potential! (id:62370)
Century 21 Able Realty
1245 Tatanka Drive
Marquis Rm No. 191, Saskatchewan
If you are looking to build your dream home on a lot with a lake view this is the one! This lot is located in the Lakeview Terrace development on Buffalo Pound Lake, and would be ideal for a walkout style home. This lot has power and gas service to the lot edge. A Geotech report (completed in Jan 2021) is also included in the sale. Enjoy the outdoor lifestyle and everything Buffalo Pound Lake has to offer, all while being a short commute to Moose Jaw. Contact for more information on this great opportunity to live at the lake! (id:62370)
Coldwell Banker Local Realty
415 Brunswick Street
Pense, Saskatchewan
This home offers a fantastic opportunity to own for less! Step into a spacious living room that flows seamlessly into the kitchen and generously sized dining area — perfect for everyday living and entertaining. The home also features a versatile den that could easily be used as a second bedroom, a 4-piece bathroom, convenient main-floor laundry, a large primary bedroom, and additional storage space in the rear porch. Shingles on addition (2019), Washer (2019), Dryer (2020). Located in the quiet and friendly community of Pense, you're just a short drive from Regina, Moose Jaw, the Mosaic mine, Saskferco, and the Global Transportation Hub. Enjoy small-town living with convenient access to city amenities. Don’t miss out on this incredible opportunity — affordable homeownership starts here! (id:62370)
Century 21 Dome Realty Inc.
#80 - Hwy 265 -Fisher Creek Store
Candle Lake, Saskatchewan
Back on the market and available!! Commercial Building. A versatile 1752sqft vacant shell, primed for your custom layout. Shape the space to match your vision with flexible design options. Add one, two, or three storefronts, or create a fully tailored floor plan to suit your business model. The generous lot provides ample room to expand as your operation grows. The structure has been fully gutted and rebuilt with a new foundation, cement slab, weeping tile, flooring, and floor joists. Significant upgrades completed in 2018 include a new furnace, water heater, updated wiring with 200-amp service, pressure system, 2,200-gallon water tank, plumbing, and a durable metal roof. Set on a 0.48-acre lot (168' x 115') with 168' of Hwy 205 frontage in Fisher Creek, this is one of the subdivision’s only commercial parcels. High visibility, steady traffic, and immediate access to the provincial campground and all west-side lake communities make it a standout location. A one-of-akind opportunity offering a flexible, adaptable space with limitless potential for your next venture. Whether you’re expanding, reinventing, or starting fresh, this property gives you the canvas to build exactly what you envision. (id:62370)
Exp Realty
