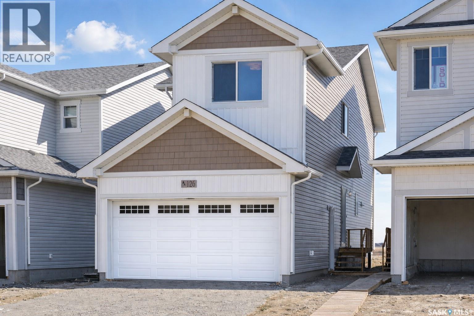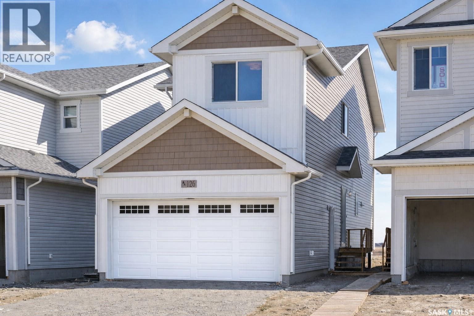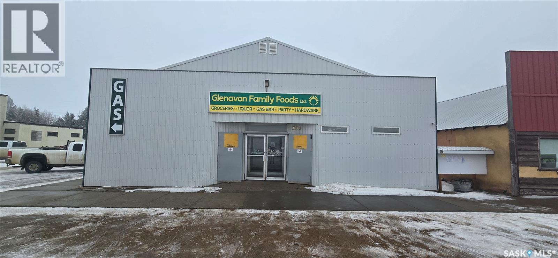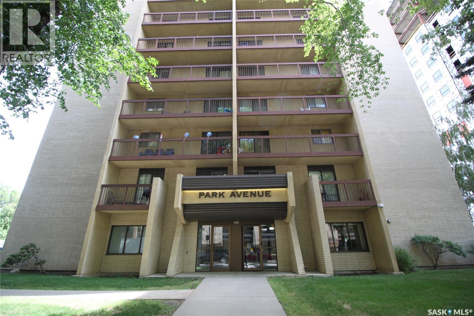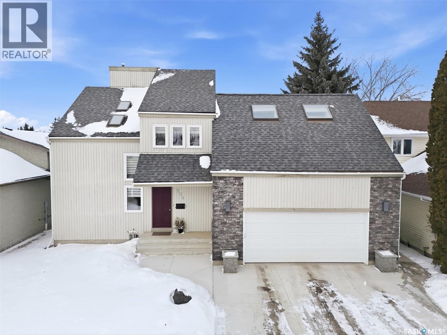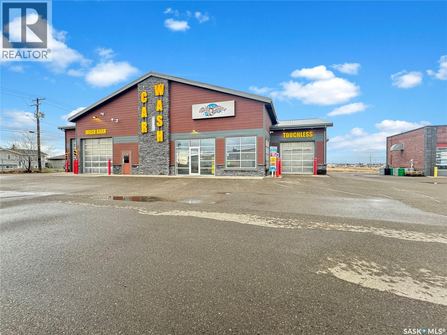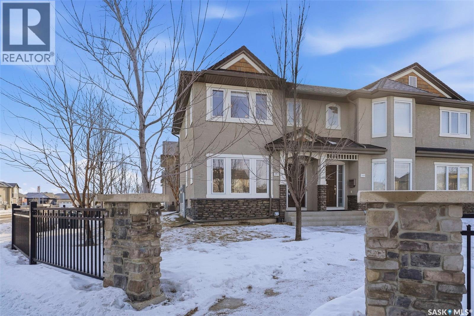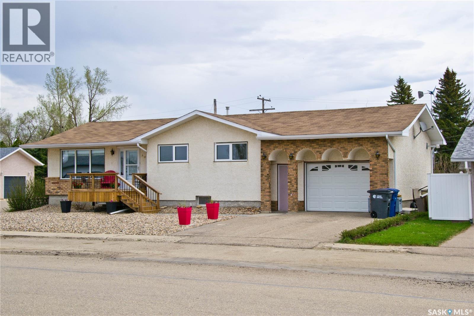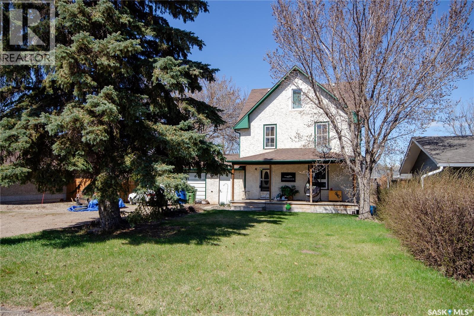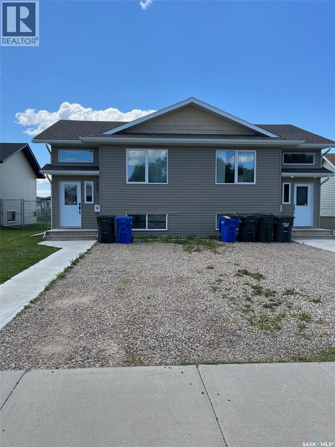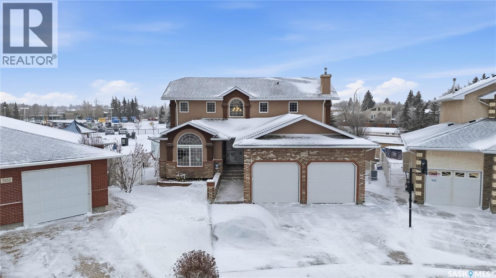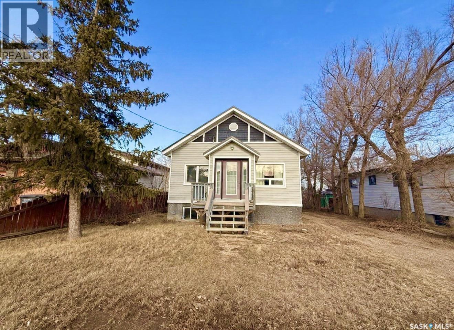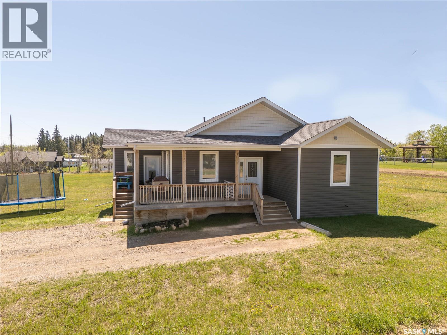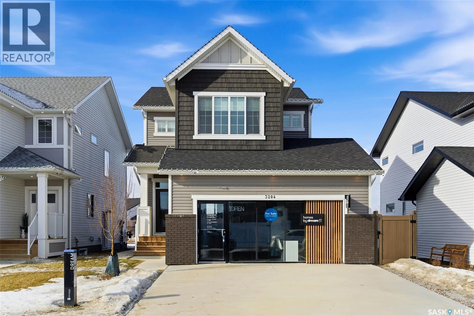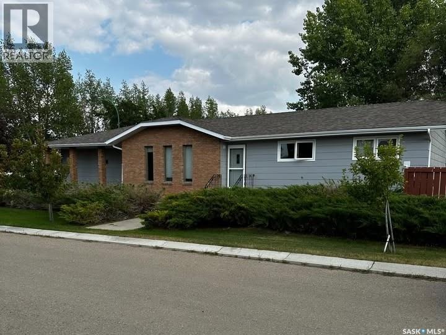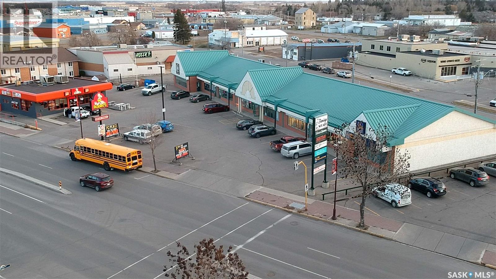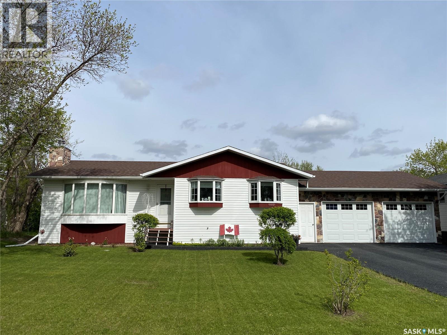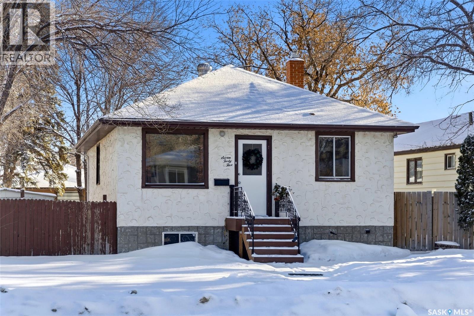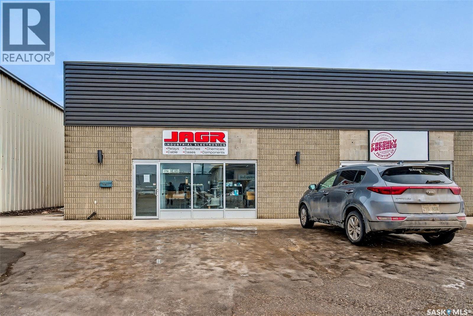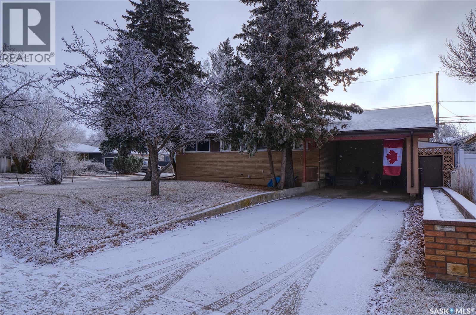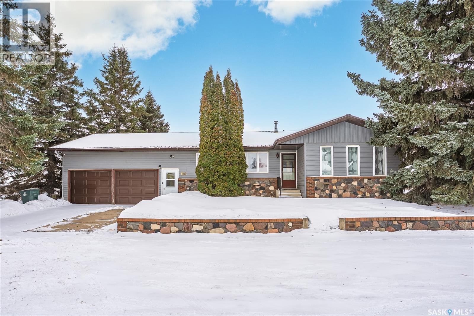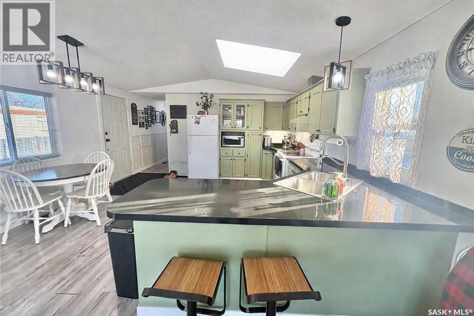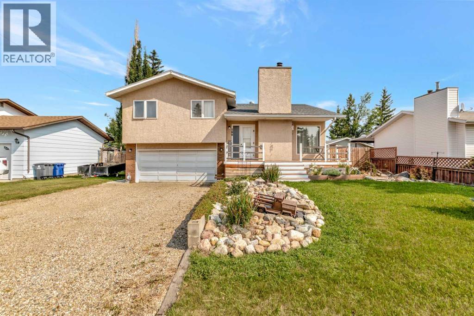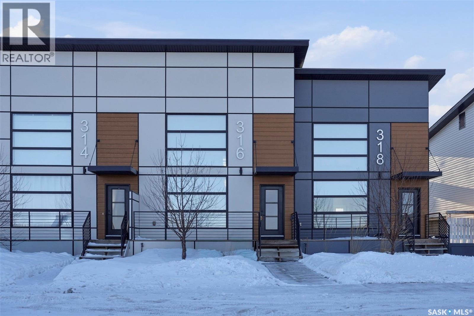226 Antonini Court
Saskatoon, Saskatchewan
Welcome to the “RICHMOND SIDE ENTRY MODEL – a 1,456 sqft Spacious 3-Bedroom Home built by Builder of the Year, Ehrenburg Homes! This thoughtfully designed home combines style and functionality. The open-concept layout offers a modern and inviting feel, complemented by superior custom cabinetry, quartz countertops, a sit-up island, and an open dining area—perfect for entertaining. Upstairs, you’ll find 3 spacious bedrooms, a main 3-piece bath, and a convenient laundry area. The primary suite includes a walk-in closet and a 4-piece ensuite with dual sinks. A BONUS ROOM on the second floor adds valuable flexible living space. PST & GST included in the purchase price with rebate to builder. Saskatchewan New Home Warranty included. Currently under construction – interior and exterior specifications may vary between units. (id:62370)
RE/MAX Saskatoon
214 Antonini Court
Saskatoon, Saskatchewan
Welcome to the “RICHMOND SIDE ENTRY MODEL" from BUILDER OF THE YEAR Ehrenburg Homes – a 1,456 sqft Spacious 3-Bedroom Home built by Builder of the Year, Ehrenburg Homes! This thoughtfully designed home combines style and functionality. The open-concept layout offers a modern and inviting feel, complemented by superior custom cabinetry, quartz countertops, a sit-up island, and an open dining area—perfect for entertaining. Upstairs, you’ll find 3 spacious bedrooms, a main 3-piece bath, and a convenient laundry area. The primary suite includes a walk-in closet and a 4-piece ensuite with dual sinks. A BONUS ROOM on the second floor adds valuable flexible living space. 2026 home with 2025 Pricing! PST & GST included in the purchase price with rebate to builder. Saskatchewan New Home Warranty included. Currently under construction – interior and exterior specifications may vary between units. (id:62370)
RE/MAX Saskatoon
303 Railway Avenue
Glenavon, Saskatchewan
Excellent opportunity to own a well-established, multi-service business in the heart of Glenavon. Glenavon Family Foods Ltd. includes a full-service grocery store, liquor store, and gas station, all being sold together with land and building. This turnkey operation serves as an essential hub for the community and surrounding rural areas, benefiting from steady customer traffic and strong local support. The property offers multiple revenue streams under one ownership, making it an ideal investment for owner-operators or investors seeking stability and growth potential. Real estate is included, providing long-term value and security. (id:62370)
Royal LePage Next Level
506 430 5th Avenue N
Saskatoon, Saskatchewan
Welcome to Park Avenue, where you can live the dream of residing in luxury in the heart of vibrant downtown Saskatoon. This 2-bedroom 2-bath condo is situated in City Park with a beautiful view of Kinsmen Park from a very private corner balcony. Large living/dining room that is great for relaxing or entertaining! The galley kitchen has plenty of storage. The primary bedroom is spacious and features a walk-in closet with a 2pc ensuite. Good-sized second bedroom. In-suite laundry. Central air conditioning, wheelchair accessible, one surface-electrified parking stall, swimming pool, hot tub, amenities room with pool table. Well managed and quiet building with 2 elevators to move you seamlessly to your floor. Located within easy walking distance of City Hospital, RUH, UofS and downtown Saskatoon. (id:62370)
Realty Executives Saskatoon
206 Gathercole Crescent
Saskatoon, Saskatchewan
Welcome to 206 Gathercole Crescent, a well-designed, custom-built two-storey home located in the highly sought-after Silverwood Heights neighbourhood of Saskatoon. This spacious property is fully developed and offers approximately 2080sqft of total living space on the upper two floors, thoughtfully laid out for comfortable family living. The main floor features a bright and inviting living room with a gas fireplace, a functional kitchen with ample cabinetry, and a dedicated dining area ideal for everyday meals or entertaining. A convenient 2-piece powder room and main-floor laundry add to the practicality of the space, while direct access to the 28' x 24' heated attached garage makes daily routines effortless. The garage also features a pass-through for easy access to the yard. Upstairs, the second level offers a well-balanced layout with three bedrooms, including a generous primary bedroom complete with a walk-in closet and private ensuite. Two additional bedrooms, a main bathroom, and a large bonus room provide plenty of space for family, guests, or growing needs. An open-to-below design enhances the sense of space and natural light throughout the upper floor. The finished basement provides versatile additional living space, along with a 3-piece bathroom and dedicated utility and storage areas. The yard features mature trees, an outdoor kitchen on the deck, and updated fencing. Situated on a quiet crescent, this home is close to parks, schools, walking paths, shopping, and all north-end amenities. A solid family home in a prime location—206 Gathercole Crescent is one you won’t want to miss. As per the Seller’s direction, all offers will be presented on 02/09/2026 1:00PM. (id:62370)
RE/MAX Saskatoon
#2 2652 99th Street
North Battleford, Saskatchewan
Discover an exceptional investment opportunity with this well-established car wash, strategically located in a bustling, high-traffic area of North Battleford. Offering a blend of modern facilities and a loyal customer base, this property ensures steady revenue and significant growth potential. This large, newer facility is equipped with state-of-the-art technology and designed to cater to a wide range of customer needs: 4 Self-Wash Bays: Perfect for hands-on customers who prefer to take care of their own vehicle cleaning. 1 RV Wash Bay: A dedicated space for larger vehicles, making it a standout feature in the market. Automatic Touchless Car Wash: A fast, efficient option for customers looking for convenience, allowing the facility to handle a high volume of vehicles daily. With its prime location, this car wash benefits from maximum visibility and a constant flow of customers, creating a consistent and reliable income stream. In addition, the facility offers a spacious entrance area near the service desk, ideal for adding retail space for car care products or other items to further enhance revenue. This is a turnkey business with everything in place for an easy transition. Whether you're an investor seeking a high-potential property or an entrepreneur looking for a profitable, established business, this car wash offers an unparalleled opportunity in a thriving market. Don’t miss out—call today for more information or to schedule a viewing! (id:62370)
Dream Realty Sk
241 245 Ashworth Crescent
Saskatoon, Saskatchewan
Welcome to 245 Ashworth – Beautiful Corner Unit Nestled in the highly sought-after community of Stonebridge, this bright and spacious 3-bedroom, 1.5-bath corner unit offers comfort, style, and convenience all in one. Step inside to discover an open-concept main floor featuring large windows that flood the space with natural light. The functional layout provides a welcoming living area, a well-appointed kitchen with new Glossy cabinetry and counter space, and a convenient 2-piece bathroom perfect for guests. Upstairs, you’ll find brand new Carpet (2025) with three generously sized bedrooms and a full 4-piece bathroom, making this home ideal for families, first-time buyers, or investors. The corner unit location offers added privacy and extra windows, creating an airy and inviting atmosphere throughout. House Comes with Four year old Water Heater and Central Air Conditioning plus partially Finished Basement Open for Your Ideas. Call Your Favorite Realtor for Viewing. (id:62370)
RE/MAX Saskatoon
403 2nd Avenue W
Montmartre, Saskatchewan
Welcome to the charming and vibrant community of Montmartre “Paris of the Prairies” located 1 hour east of Regina on Highway 48! This nicely cared for “one owner” home is perfectly situated in this unique rural village for raising a family with all the necessary amenities for comfortable living. The 1136 s.f. bungalow is situated on a large lot with a spectacular view of the prairie sunsets! It has 2 bdms on main and 1 bdm in basement, plus a large main floor laundry room that could be changed back to a bedroom, kitchen, living rm, dining rm and full bath on main floor. Oversized single attached garaged is insulated and heated with 10 ft. ceiling. Plenty of parking in back and room for RV. Seller states the following home improvements and updates include: Entire front and back yards landscaped in 2022/23; bathroom 2024; master and spare room totally reno’d 2021; relocated laundry rm upstairs and totally reno’d with laminate, water hook-up; laminate flooring throughout main flr 2025; painted entire main flr 2025; PVC/chain link Fence 2021- has movable panel for ease of access for RV parking spot; radiant heat for garage 2022, front deck 2024, metal gazebo (anchored) 2024; paving stone 2022 & 2023 (gazebo stone); new Carrier furnace installed Dec. 2025. Basement is dated with a bedroom, rec room, storage room, utility room, bathroom and a den previously used as a hair salon. Montmartre boasts several amenities for comfortable family living – K to 12 school with attached daycare, 9 hole golf course, health centre, nursing home, 3 restaurants including a fine dining bistro, Co-op food store with liquor and gas bar, full service post office, plus much more. Reverse Osmosis system included. Seller states home perimeter has weeping tile. Appliances included in “as is” condition. Don’t miss out on this opportunity! (id:62370)
2 Percent Realty Refined Inc.
312 32nd Street
Battleford, Saskatchewan
Motivated Seller!! Located in a desirable neighbourhood in the Town of Battleford this 2 ½ storey home boasts 1296 sqft on the first 2 levels with an additional 300sqft on the 3rd floor. With a total of 6 bedrooms and 2 baths there is plenty of room for everyone in the family! Walk up to the covered veranda and you are welcomed by an antique door which leads to an entrance way that showcases the lovely banister leading to the 2nd floor. The living room with an updated window & flooring is currently being used as an office space with 2 sinks but can easily converted back to its previous use. The kitchen leads to a separate dining room with unique storage options and an arch way that has been closed off from the living room that can easily be removed. Main floor laundry and a 2pc bathroom that lead to an attached garage all add modern conveniences to this character home. Up the original staircase to the 2nd level you’ll find 3 spacious bedrooms and a 4pc bathroom complete with an air jet tub! The 3rd level has so much potential with 3 additional bedrooms; the north and south bedrooms have window updates. The attic has had some additional insulation added as well. The attached garage is partially insulated and has space for additional storage or a work bench area. The backyard has nice landscaping with a programmable UGSS for the grassy area and a firepit area to enjoy summer evenings. No expense was spared when the over head power was moved underground and the panel box was upgraded to 200 amps. Also there’s a brand new water heater as of November 2025! It's a gem! Book your showing today! (id:62370)
Action Realty Asm Ltd.
833/835 5th Street E
Prince Albert, Saskatchewan
Great 3 bedroom, 1 1/2 bath duplex in nice East Flat location. open concept living area. Lots of cabinets and kitchen island. This unit is in excellent shape and has great long term tenants on month to month rental agreement. The 24x30 foot detatched insulated and heated garage serves each unit and has dividing wall. Back yards have chain link fencing with wood fence dividing the units for privacy. Each tenant pays rent of $1760/month plus heat, power and water. Situated close to Rotary Trail, schools, Sask Polytech and Cornerstone. Owner says insurance is $3019.30 (id:62370)
Century 21 Fusion
3148 Wimbledon Bay
Regina, Saskatchewan
Large 2 story walkout located in desirable Windsor Park Neighbourhood. This corner lot is perfectly situated backing onto green space and The Sandra Schmirler Leisure Centre. Original owners, beautifully maintained family home that offers 2700 sq. ft. of living space. As you enter you will be greeted by the spacious foyer and open oak staircase. A warm and inviting front living room and formal dining room with an abundance of natural light, complete with hardwood flooring. The kitchen has been thoughtfully planned out with custom oak cabinets offering plenty of storage and counter space, ceramic tile flooring, a centre island, tile backsplash, walk in pantry and newer stainless steel appliances which are included. Off the kitchen is direct access to a 4 season sun room perfect for your morning coffee. An adjoining family room offers a gas fireplace with custom built in shelving on either side. Completing the main floor is an office with a built in desk that could double as an additional bedroom, a 3 piece bathroom and laundry room with washer and dryer included. Direct access to the 2 car insulated garage with roughed in radiant heating in the floor. Upstairs you will find 4 spacious bedrooms including a primary suite with a bay window and bench overlooking the park, large walk in closet and luxurious ensuite featuring a jet tub. Completing the upstairs is a 4 piece bathroom. The fully finished basement offers in floor heat and provides a recreation room and bar with ample space for entertaining and direct access to another 4 season sun room with a hot tub that is included. Another large bedroom perfect for guests, 3 piece bathroom, multiple storage rooms and utility room. The backyard is the perfect oasis with plenty of green space, raised garden beds, patio and fire pit, a large deck offering beautiful views of the park and pond with storage below. Conveniently located close to schools, library, walking paths, coffee shops and all other east end amenities. (id:62370)
Realty Executives Diversified Realty
320 Herbert Avenue
Herbert, Saskatchewan
This 1929 raised bungalow with a basement suite offers a great opportunity for homeowners or investors looking for flexibility and income potential. Live on the main floor while the lower suite helps offset your mortgage, or add this property to your investment portfolio. In past years, the home has seen several important updates, including metal roofing and siding, PVC windows, mechanical improvements, and (seller states) an updated ICF basement, adding durability and efficiency. The main level features an open-concept living, dining, and kitchen area with updated cabinetry, granite countertops, refrigerator, gas stove, dishwasher, and durable vinyl tile flooring through much of the space. There are two bedrooms plus an updated four-piece bathroom with convenient in-bath laundry. The lower-level suite offers good natural light with large windows and an open layout. It includes an updated kitchen with granite countertops, stainless steel appliances, vinyl flooring, a den, a three-piece bathroom, plus an energy-efficient furnace (less than 10 years old) and newer hot water heater. Situated on a generous 52.5’ x 197’ lot, the property also features a detached 16’ x 18.5’ shed, ideal for storage, hobbies, or workshop use. Located directly across from the Herbert Integrated Health Facility and close to local amenities including a skating rink, shopping, and everyday services, this property offers affordable small-town living with practical upside. Great potential, key updates, and income possibilities — a smart buy in a welcoming community. (id:62370)
Exp Realty
190 1st Street W
Pierceland, Saskatchewan
A home that feels like new! 9-foot ceilings, modern vinyl plank flooring, and a spacious open-concept living, dining, and kitchen area. The kitchen is equipped with new stainless steel appliances, a generous walk-in pantry, and granite countertops. The primary suite offers a custom-organized walk-in closet and a spa-like ensuite, featuring a walk-in shower and a relaxing soaker tub. Two further spacious bedrooms and the main bathroom complete the main level. The unfinished downstairs presents a blank canvas, ready for you to create your dream space for another living area, two more bedrooms, and a bathroom (already roughed in). The laundry room, along with a high-efficiency furnace and water tank, are also located on this level. A 20x28 garage is in the process of being built as well (photos to be updated when its complete, garage will be completed upon possession.) A children's playground is conveniently situated directly across the street, and the K-12 school is within sight from your front deck, ensuring an easy and safe walk for the children. Twenty minutes to Cold Lake with all the amenities you need. (id:62370)
Coldwell Banker Signature
3204 Favel Drive
Regina, Saskatchewan
Welcome to Homes by Dream's Gardner showhome, beautifully positioned backing an environmental reserve in Eastbrook at 3204 Favel Drive. It's located near shopping, restaurants, an elementary school, walking paths & within walking distance to beautifully designed parks. It's main floor open concept design features 9' ceilings, a bright kitchen with an eat up island, full height cabinetry, quartz countertops, ceramic tile backsplash, soft close to the drawers & doors, stainless steel fridge, gas stove, chimney hoodfan, built in microwave, dishwasher and pantry. The main floor also features a mudroom with a built in bench and coat hooks, 2 piece bath, dining area and a spacious living room, with large west facing windows that overlook a serene environmental reserve. The second floor features a front facing bonus room, ideal for a media room, additional living space, home office, or study area. The large primary bedroom is thoughtfully designed overlooking the environmental reserve and is complete with a spacious spa like ensuite, that includes a soaker tub, separate shower, double sinks and water closet. Finishing off the 2nd floor are 2 additional nice size bedrooms, 4 piece bathroom and laundry room. The 4 piece bath & ensuite are stylishly finished with quartz countertops, ceramic tile flooring, ceramic tile backsplash and soft close to the drawers & doors. There's a side entry door to the basement and the basement is bright with large windows that meet egress and is ready for future development. The foundation features a DMX foundation wrap and the home also includes a rear deck, front and back yard landscaping, irrigation, central air conditioning & window treatments. (id:62370)
RE/MAX Crown Real Estate
797 4th Street W
Shaunavon, Saskatchewan
Built in 1986 – Well Maintained & Updated Spacious 1384 sq ft Home Generous Corner Lot Size: 60 ft x 120 ft Main Level: Experience comfortable living with three spacious bedrooms, two modern bathrooms, a dedicated laundry room, and a large living room featuring elegant hardwood floors. The show-stopping kitchen—beautifully renovated in 2016—serves as the heart of the home, complete with a central island, modern recessed lighting, an impressive butler’s pantry, and an expansive double swing pantry, perfect for culinary enthusiasts. Downstairs: Discover a versatile open-concept basement with two additional bedrooms, a bathroom, a stylish wet bar, and a spacious family room—ideal for entertaining or relaxing. The basement flooring was replaced in 2019, ensuring a fresh, modern feel throughout. Premium Property Features: Two-car heated garage—a winter essential, two storage sheds for all your gear, modern central A/C (installed 2017), central vac, and underground sprinklers for easy lawn care. Most windows were replaced in 2023, and shingles were upgraded in 2017, offering peace of mind and outstanding curb appeal. Included Appliances & Extras: Fridge, stove, built-in dishwasher, stackable washer and dryer, and window treatments—all ready for immediate move-in convenience. Prime Location—walking distance to Shaunavon High School, the Veren Wickenheiser Centre, pool, and baseball diamonds. Perfect for families and active lifestyles! A must-see opportunity in an excellent neighbourhood—don’t miss your chance to own this remarkable home! (id:62370)
Choice Realty Systems
84 - 86 Broadway Street E
Yorkton, Saskatchewan
This is an excellent investment opportunity consisting of a 14,449 sq. ft. strip mall & a 2,346 sq. ft. free stand restaurant with a drive thru. Located in the heart of Yorkton's Downtown business district with RBC, Yorkton Credit Union, TD Canada Trust, BMO all within 2 blocks. The surrounding businesses include Co-op Food Store, SaskLiquor Store, Giant Tiger & Home Hardware. The site at 84 & 86 Broadway Street East is a fully developed with ample asphalt parking at the door for Tenants & Pylon signage as well as storefront signage opportunities. The buildings built in 1995 are well maintained with individual tenant utilities, brick & stucco exterior and a metal roof on the strip mall. (id:62370)
Royal LePage Next Level
112 Bennett Street
Lampman, Saskatchewan
Fantastic family home in Lampman on a quiet street just a short walk to school. This home is situated on a large lot and features a double attached garage with newly refinished driveway. You conveniently enter into the laundry/mudroom from the garage which enters into the kitchen/dining area. The large living room features wood flooring. There are three bedrooms on the main level and a large five piece bathroom. The basement offers plenty of extra living space with a large family room, flex space, two additional bedrooms and a three piece bathroom. This home awaits a new family to enjoy it's space in a charming small town just a short drive to Estevan. Book your showing today! (id:62370)
Coldwell Banker Choice Real Estate
745 Elphinstone Street
Regina, Saskatchewan
Welcome to 745 Elphinstone St, This bungalow comes with 3beds and 2 bath, Walking distance to the local school and easy access to all the major roads. Lots of updates over the years including exterior shingles, kitchens, flooring, bathrooms, basement etc. Main floor comes with a decent size living room with lots of natural light, functional kitchen and two good size bedrooms. Basement is fully developed with Rec room and an addition bedroom/den as well as a 3pc bath. Nicely developed private back yard and a decent size double Garage .A good size deck is a good feature with lots of space to enjoy in the summer time. The backyard is low maintain with 3/4 smooth rock and some green space. Don't miss out this great affordable home!!! (id:62370)
Exp Realty
1751 Mcara Street
Regina, Saskatchewan
Store front 1792 square foot store front in Industrial Mall in Tuxedo Park. Note large extra storage area included in back that is included at no cost. With second floor Mezzanine space . (id:62370)
Realty Executives Diversified Realty
1211 Gordon Road
Moose Jaw, Saskatchewan
Opportunity plus ideal location presents you with a fabulous, uniquely designed bungalow in the Palliser area! This property must be seen to be appreciated for its amazing potential! Beautiful curb appeal & an attached carport takes you inside to find a beautiful living room with vaulted ceiling & fireplace looking onto the backyard, a solarium area with skylight, spacious primary bedroom, a den (previously was a bedroom with an en-suite) that steps out to the backyard, with over 1550 sq/ft on the main floor,...! The lower level adds even more living/relaxation space + amazing storage! Be sure to view the 3D scan of the main floor & 360s of the outdoor spaces! (id:62370)
Century 21 Dome Realty Inc.
110 6th Street
Hague, Saskatchewan
Welcome to 110 6th Street in Hague a fantastic family home on an oversized corner lot backing green space, offering privacy, space, and exceptional curb appeal. Inside, the main floor features two large bedrooms, a beautiful separate family room highlighted by expansive windows that flood the space with natural light, a separate dining area, functional kitchen, and a 4 piece bathroom. A convenient laundry/half bath is located just off the entryway. All closets throughout the home are equipped with lighting, adding both functionality and convenience. Downstairs offers a large family/games room complete with an attached kitchenette perfect for entertaining while enjoying the space, an additional bedroom, a 3-piece bathroom, and an abundant of storage, including a cold room. The massive yard is perfect for kids, pets, and entertaining, featuring a spacious deck, dedicated fire pit area, and ample green space to enjoy the outdoors year round. There is also convenient RV parking, making this property ideal for those with recreational vehicles or extra toys. The double extended garage provides plenty of room for vehicles, recreational equipment, and includes custom built-in shelving for added storage. This well designed home is perfect for a growing family, offering flexibility and space both inside and out. Don’t miss your opportunity to enjoy small town living in the charming community of Hague, affordable, welcoming, tons of amenities and just a short drive to Saskatoon. Call your Realtor today for you private viewing. (id:62370)
Coldwell Banker Signature
116 12th Street
Humboldt, Saskatchewan
MOTIVATED SELLERS- its been a great home but theres a move in the near future. This well-kept 1997 mobile home offers comfortable, efficient living with a smart layout and solid construction—set on a generous 50 ft x 131 ft owned lot, meaning no pad rent and true ownership. Built with 2x6 exterior walls, the home provides added durability and improved insulation to help keep utility costs down year-round. Recent updates add real value, including new shingles and flashing in 2022, The bottom side of the home had new insulation and belly liner in 2023. All the appliances are included and feature a recently upgraded dishwasher, washer, and dryer. The bright kitchen features a skylight and opens to the living room, with a peninsula that’s perfect for casual meals or entertaining. Three bedrooms provide flexibility for family, guests, or a home office, while the spacious primary bedroom easily accommodates a king-size bed and includes a large closet space. A full four-piece bathroom completes this affordable, low-maintenance home. Gas line BBQ hookup on the deck and ample off-street parking at the front add everyday convenience. An excellent opportunity to stop renting, own your space, and start building equity. (id:62370)
Century 21 Fusion - Humboldt
108 6 Avenue E
Maidstone, Saskatchewan
Welcome to Maidstone, Saskatchewan! Tucked away on a quiet street, you’ll find 108 6 Avenue E — a charming 4-level split featuring 4 bedrooms and 2 bathrooms. As you step inside, you’re welcomed by a warm and inviting living room with a wood-burning fireplace and vaulted ceilings. Upstairs, enjoy an open floor plan that flows seamlessly to the back deck — the perfect spot to unwind with views of a glowing canola field. The third level offers convenient access to the attached garage, laundry area, and an additional bedroom. On the fourth level, you’ll find a cozy family room ideal for movie nights or a kids’ play space. This home is full of potential, offering space, comfort, and a serene setting — all at an affordable price! Book your showing today! (id:62370)
RE/MAX Of Lloydminster
316 Mcfaull Crescent
Saskatoon, Saskatchewan
Located just steps away from Brighton's amenities sits this modern design gorgeous loft home, which offers a unique living experience with no condo fees . This home features 17 foot ceilings and a wall of windows to allow for an abundance of natural light. The open concept helps keep this flow of airy room and New York inspired vibes. The kitchen has been upgraded with its cabinetry, natural gas stove top, quartz counters, stainless steel appliance package, and built-in oven. Throughout the main floor you will notice the modern tones with the upgraded flooring reaching throughout. Comfort and convenience has not been forgotten with the electronically controlled blinds because who can reach those nearly 17' high blinds? There is a garden door that leads out to your secluded yard, that is xeriscaped, vinyl fencing, and your own private garage, and patio area accented with a natural gas line for your bbq. Back inside you will be impressed by your loft style bedroom overlooking the home. This main bedroom has a 4 piece bathroom and of course a huge walkin closet with your laundry upstairs for added convenience. Downstairs is open for development. Do not miss your opportunity to experience this home, schedule your private viewing today! (id:62370)
Realty Executives Saskatoon
