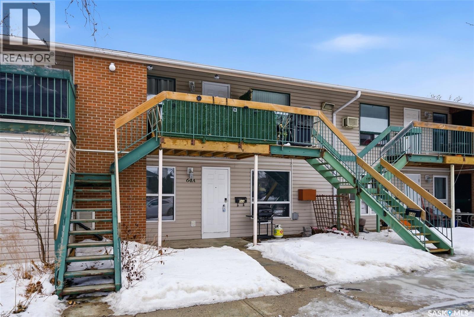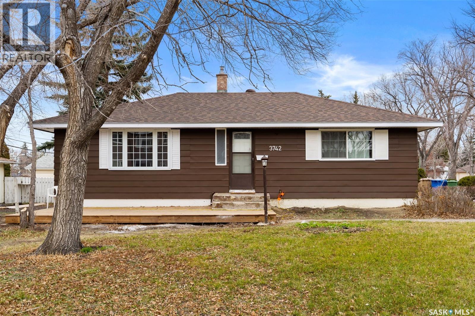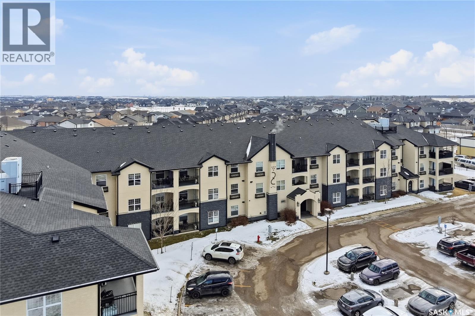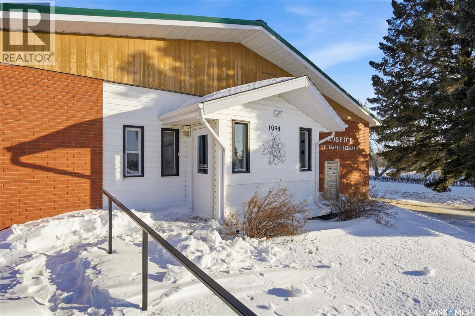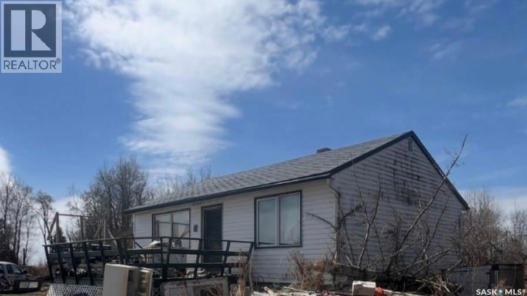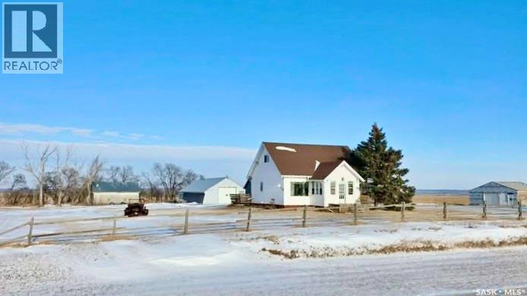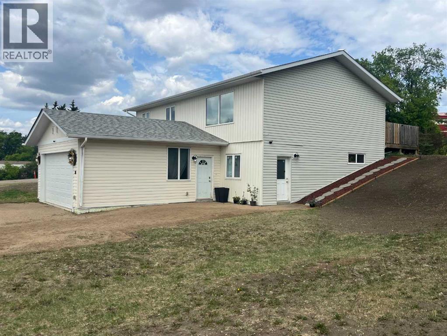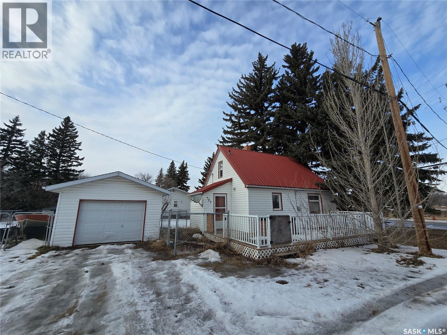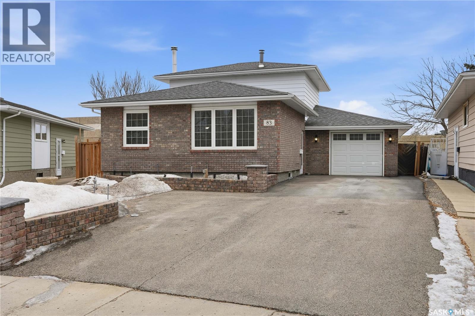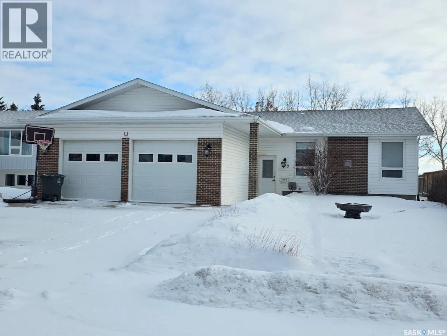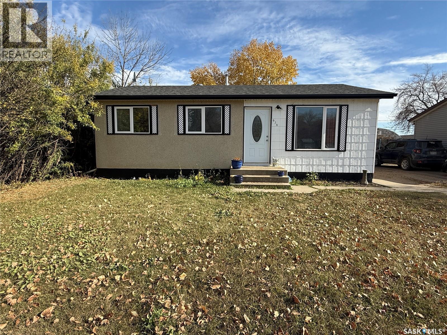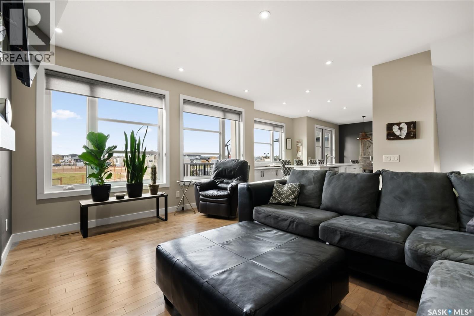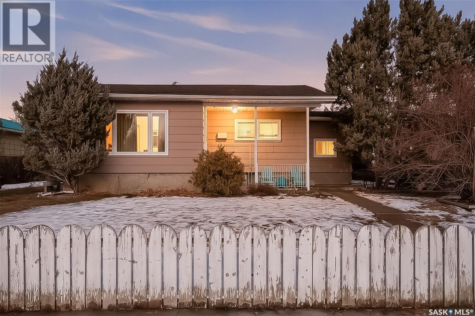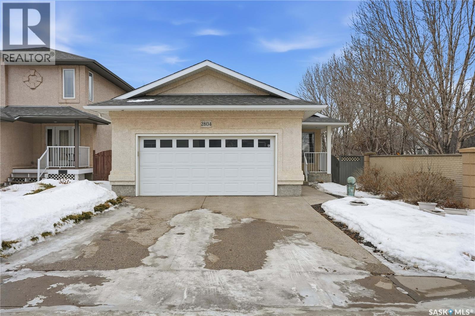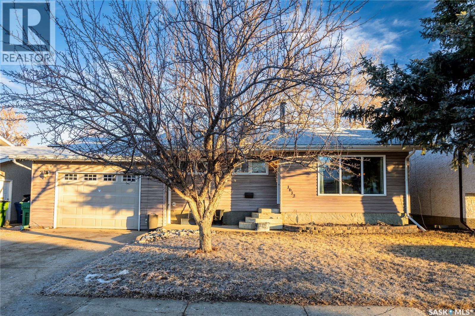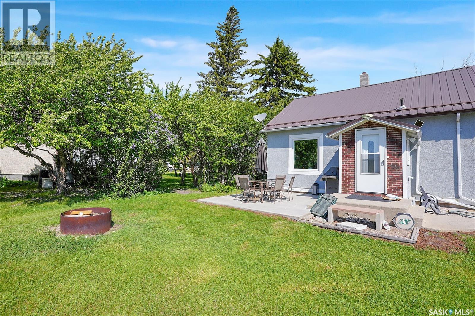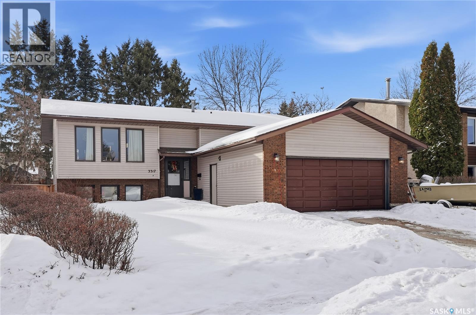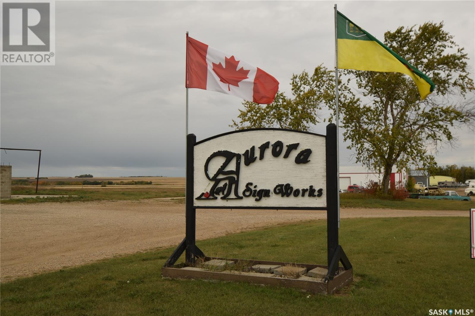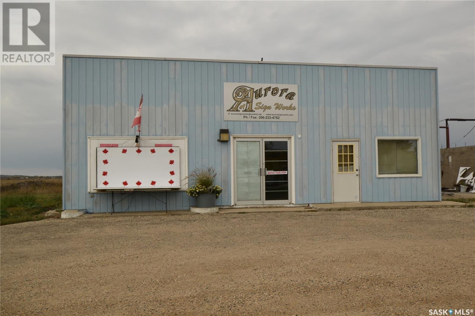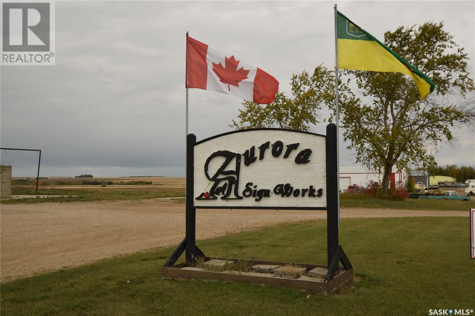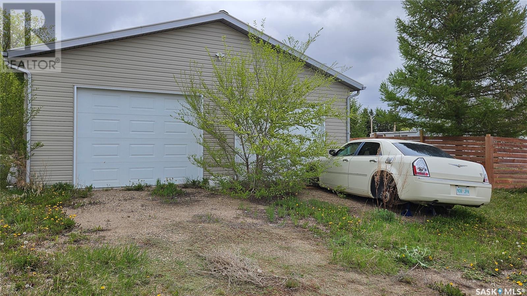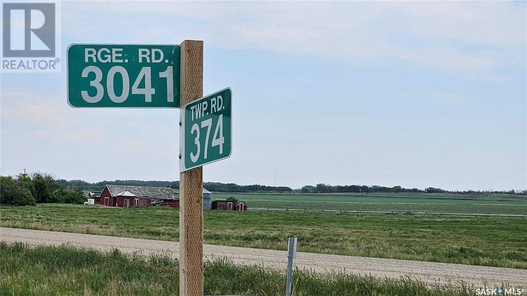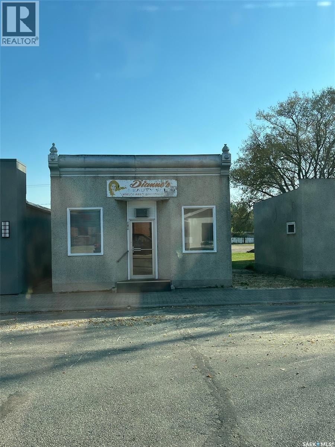A 64 Nollet Avenue
Regina, Saskatchewan
Welcome to this well-maintained 1 bedroom, 1 bathroom ground-level condo in the heart of Normanview West. Just shy of 700 sq ft, this unit offers a functional layout with the added convenience of in-suite laundry and a beautifully updated bathroom. Walk out your front door and be directly on Nollet Avenue, with the shopping, dining, and amenities of Normanview Crossing just steps away - making this a prime location for everyday convenience. The ground-floor access is ideal for easy entry, and the unit includes one assigned parking stall. Whether you’re a first-time buyer looking to get into the market or an investor searching for a solid, low-maintenance property in a high-demand area, this condo checks all the boxes. Affordable, move-in ready, and perfectly situated - this is an opportunity you won’t want to miss. (id:62370)
Coldwell Banker Local Realty
3742 Argyle Road
Regina, Saskatchewan
Welcome to 3742 Argyle Rd. Prime location in south Regina, walking distance to all the amenities, bus stop in front of the house. lots of updates recently including brand new kitchen with all stainless steel appliances , bathroom and living room/bathroom, outside deck etc. Great layout on the main floor, basement is open for development. You don't want to miss this great opportunity! (id:62370)
Exp Realty
319 211 Ledingham Street
Saskatoon, Saskatchewan
Top-floor, modern 2-bedroom condo at Rosewood Pointe with 2 electrified parking stalls! Trendy split-bedroom layout with open concept living/dining/kitchen areas finished with bamboo flooring. Modern kitchen cabinetry with quartz countertops, stainless steel appliances & island eating bar. Both bedrooms offer generously-sized walk-in closets & ample space. In-suite amenities include wall-mount air conditioning, in-unit laundry with storage space, full 4-piece bathroom both with tile flooring. Large balcony with wonderful sunset views & plenty of space for a BBQ. 2 surface parking stalls included. Building amenities include elevator, intercom access, visitor parking. Condo fees include heat, water, sewer & garbage. Excellent Rosewood location with easy access to Circle Drive & close proximity to Hyde Park, restaurants, shopping & many more amenities. Come see it for yourself! (id:62370)
Century 21 Fusion
1094 Ursuline Drive
Grayson, Saskatchewan
Here is a rare opportunity to own a residential zoned bungalow style building that was once a care home and then operated as a hospice. This well constructed bungalow offers 3,640 sqft of main level living and is situated on 1.44 acres. Just 30 minutes south of Melville and 40 north of Grenfell this unique property offers endless possibilities in the thriving town of Grayson. The property has 8 bedrooms, 4 bathrooms. The kitchen/dining area are bright and spacious with loads of cabinetry and countertop space. Appliances included in as is condition. Main floor laundry is located off the kitchen. There is a large living room that faces east. Enjoy watching those amazing prairie sunrises. The unique feature of this property is the great room located in the centre of the home. High vaulted ceilings, built in shelving and a storage/prep area complete the great room. There is a partial basement that offers ample rec room space, two storage rooms , a den/office and a utility room. The property features boiler heat, an R/O system, fire alarm system, sprinklers, jet air tub, bath lift, CO detectors, fire extinguishers, emergency lighting, metal roof, single garage, gazebo, and plenty of parking. If you are looking for an opportunity to operate a care home, hostel, or possibly make this your dream home here is your chance to make your dreams come true. Grayson offers many amenities : grocery store, Ottenbreit Meats store, senior facility, elementary school, fire hall, skating rink, post office and an amazing family park. Just a short drive to Crooked Lake, close to Esterhazy and Yorkton. The property is being sold "as is, where is". (id:62370)
Exp Realty
Pleasantdale Acreage
Pleasantdale Rm No. 398, Saskatchewan
10 acre parcel of partially treed land near La Vert. Great potential. Call your favorite agent for more information. (id:62370)
Royal LePage Icon Realty
Rm Of Sutton Acreage
Sutton Rm No. 103, Saskatchewan
Bright, updated acreage home on 13.64 acres in the RM of Sutton, just a short drive to Gravelbourg. The main floor is open and filled with natural light, offering a modern feel and functional flow for everyday living. Updates include a new concrete basement floor, providing a clean, solid foundation and added durability. The home features a practical layout with a partially finished basement and forced-air natural gas heating, making it well suited for families or those seeking space and comfort in a rural setting. Secondary to the home, the property includes several quality outbuildings that add excellent versatility. A 26’ x 32’ insulated and gas-serviced garage and a 34’ x 64’ heated shop with natural gas furnace, R-20 insulation, newer Galvalume steel roof, 100-amp electrical panel, and 220-volt power provide strong utility for storage, hobbies, or workshop use. A mature yard with trees and shrubs, gravel driveway, and ample parking complete this well-rounded acreage. A move-in-ready rural home with meaningful updates and the added benefit of substantial outbuildings. (id:62370)
Coldwell Banker Local Realty
26 Hillmond Avenue
Hillmond, Saskatchewan
The ideal family floor plan. This 5-bed 3-bath home is located about 25 minutes north east of Lloydminster in the friendly community of Hillmond, Saskatchewan. The kitchen, living room and dining room are open concept and feature a big farmhouse sink, a new stainless steel range hood, updated lighting, tasteful living room accent walls and a great view to the West. There are 3-bedrooms and 2-bathrooms upstairs including the primary bedroom with 3-piece ensuite. This home has a fully finished walk out basement! A 4-piece bathroom/laundry room, a large recreation room, 2 more bedrooms, a generously sized storage room plus the utility room are all on this level. The double attached garage is heated and insulated and measures 22 ft by 22 ft. Outside is the large yard, a back deck for the bbq as well as both mature and new trees. The Hillmond school, arena and ball diamonds are all conveniently close by. Lots of room to park the RV, the boat and the toys. Make this attractive home yours! Call to view. (id:62370)
RE/MAX Of Lloydminster
309 Poplar Street
Wolseley, Saskatchewan
309 Poplar Street, Wolseley is an opportunity to become a home owner at an affordable price. Step in to home ownership in this 1940 - one and half storey home with 3 levels of living and a single detached garage. This beauty provides a total of 3 bedrooms and 2 baths. Main level has 2 porches, main floor laundry/ 4 piece bath, a cute kitchen /dining, small but cozy living room and the primary bedroom. Find hardwood floors in the living room and 2nd level. 2 nd level consists of 1 large bedroom and a small room that could be used for many purposes. Basement will "surprise" you with a large rec space and a small wet bar, a 2 piece bathroom and storage. Assets- new chain link fence, sunny spacious deck, past renos include extra insulation under the vinyl siding, vinyl windows, metal roof, HE furnace. Take a look quick , this property will not last long on the market. (id:62370)
RE/MAX Blue Chip Realty
83 Carter Crescent
Regina, Saskatchewan
Welcome to 83 Carter Crescent in the desirable community of Normanview West. This beautifully updated 1,440 sq. ft. two-storey split offers exceptional space, comfort, and curb appeal. The front yard features attractive xeriscaping and a large driveway with RV parking. A low-maintenance brick exterior enhances the home’s timeless appeal. Inside, the freshly painted main floor showcases a unique and functional layout with a bright south-facing living room, complete with newer carpet and abundant natural light. The kitchen includes a full appliance package with built-in wall oven and gas cooktop, complemented by durable vinyl plank flooring that flows into the dedicated dining area. Just steps away, the cozy family room features a charming wood-burning fireplace and access to the fully enclosed sunroom. With solid panels and its own wood fireplace, this inviting space allows you to enjoy the outdoors year-round—without the insects. A generously sized bedroom and updated 3-piece bath complete the main level. Upstairs, you’ll find a spacious primary bedroom with double closets, a third bedroom, and a well-appointed 5-piece bath with dual sinks and a relaxing bubble tub. The fully developed basement offers incredible flexibility, including a den (with non-egress window and closet), office/playroom, large rec room, 3-piece bath with walk-in shower, laundry/utility room, and ample storage. The backyard is thoughtfully landscaped with xeriscaping, a cedar fence, a deck with stone perimeter, artificial turf sitting area, and a large flower bed—perfect for entertaining or relaxing. The tandem garage (28’ x 14’) is fully insulated and heated. Additional highlights include crown moulding throughout, updated lighting, vinyl windows, upgraded furnace and A/C, and close proximity to a nearby elementary school. This move-in ready home offers space, style, and comfort in a fantastic location. Come see it for yourself, you wont be disappointed. As per the Seller’s direction, all offers will be presented on 02/22/2026 3:00PM. (id:62370)
Realty Executives Diversified Realty
908 Marriott Close
Rosetown, Saskatchewan
Enjoy wide-open prairie views from this large, solid bungalow offering space, comfort, and modern updates located in a quiet cul-de-sac! This 5-bedroom, 3-bathroom home features a beautifully renovated kitchen with new cabinetry, a cozy stone natural gas fireplace in the living room, main floor laundry and a spacious main floor layout. Step out onto the covered deck—perfect for relaxing or entertaining, rain or shine —and enjoy the privacy of the fully fenced yard. A rare combination of efficiency with double walls, great foundation, furnace upgraded (2012), water heater (2019) and new shingles just installed!! The attached double garage is large and ready to house toys, vehicles and whatever else from the elements. Whether you're looking for room to grow or a peaceful retreat, this home delivers both. Don’t miss your chance to own a prairie-view gem! We have a video tour available! (id:62370)
RE/MAX Shoreline Realty
634 3rd Street
Humboldt, Saskatchewan
Welcome to this affordable and beautifully updated home that’s ready for its new owners! This charming 3-bedroom, 2-bath property offers exceptional value with extensive modern updates throughout. The open-concept kitchen, dining, and living area features a large picture window that fills the space with natural light, creating a warm and welcoming atmosphere. You’ll find three spacious bedrooms on the main level with updated vinyl plank flooring and a refreshed 4-piece bathroom complete with a relaxing jetted tub. The recently renovated basement (2024) is perfect for entertaining or family gatherings, featuring a large family room, a den, a 3-piece bathroom (2024), a laundry/utility area, and plenty of storage space. Outside, enjoy the double detached heated garage (gas heat installed 2020), a private backyard with a patio area, fire pit, shed, and green space—ideal for relaxing summer evenings. Additional features include central air conditioning and numerous recent upgrades for peace of mind and comfort. Recent updates include: Washer (2022), Dryer (2023), Water Heater (2024), Furnace (2024), Basement & Basement Bathroom (2024), Shingles on House (2025), Shingles on Garage (2021), Bedroom Flooring (2021–2022), Upstairs Bathroom (2025), One Bedroom Window (2025), and Back Storm Door (2025 – installation pending). Located close to school and parks, this home offers the perfect blend of comfort, convenience, and affordability. Call today to book your private showing! (id:62370)
Exp Realty
1266 Maybery Crescent
Moose Jaw, Saskatchewan
This beautiful 4-level split has been lovingly cared for by only its second owners and offers the perfect blend of space, comfort, and function. Featuring 3 bedrooms plus a den and 2 bathrooms, the home showcases a newly renovated kitchen with a large centre island, granite countertops, a striking hood fan above the island, and plenty of cabinet space ideal for gathering, cooking, and everyday living. Step outside to a generous backyard designed for making memories, complete with a spacious deck, patio, and even room for a pool. Tucked away on a quiet crescent in the sought-after Palliser Heights neighbourhood, this home is within walking distance to Palliser Heights Elementary School and a nearby park offering a baseball diamond, outdoor hockey rink, playground, and soccer field. Don’t wait, book your private viewing today! (id:62370)
Global Direct Realty Inc.
18 Princeton Drive
White City, Saskatchewan
Welcome to 18 Princeton Drive, a stunning 1,840 sq. ft. Ironstone Homes built two storey walkout, proudly owned by the original owners. Ideally located in a prime area of White City, this home sits on an impressive 9,000+ sq. ft. lot backing green space and the desirable Emerald Ridge Elementary School. The southwest facing yard offers beautiful views and all day sunshine, with an upper deck and lower covered patio perfect for year round enjoyment. The main floor features 9 ft. ceilings, a bright open concept layout with a spacious living room, stylish kitchen with oversized island and pantry, and a dining area showcasing large windows overlooking the backyard. A versatile bedroom (or office), 2 pc bath, and mudroom with direct access to the 24x26 steel-beam double attached garage complete this level. Upstairs you’ll find a luxurious primary suite with a walk in closet and 4 pc ensuite, two additional good sized bedrooms, a main 4 pc bath, and a convenient upper level laundry room. The walkout lower level is fully developed with a large family room featuring incredible views of the yard and green space, an additional bedroom, bathroom, and ample storage. The professionally landscaped backyard is a true retreat with trees, shrubs, and three separate patio areas for relaxing, entertaining, or stargazing around a fire. With quality finishes, modern design, and a sought after location, this beautiful family home truly has it all. (id:62370)
Coldwell Banker Local Realty
928 Stadacona Street W
Moose Jaw, Saskatchewan
Incredible Value in this three bedroom two bathroom home complete with a triple detached heated garage situated in Palliser Heights on a 66 x 110 lot. Step into the spacious back entry with two closets offering plenty of storage room for the family The main floor features a covered front entry into a south facing sunstreamed spacious livingroom , kitchen with dining room. The primary bedroom has built in his/her closets to create more floor space. An additional bedroom and 4pc bathroom complete the main floor. The lower level features a family room with a built in fish tank for your enjoyment, spacious spa like bathroom with a large jet tub for soaking your cares away and an additional bedroom. Laundry/ utility room with alot of additional space for storage. Outdoors is a fully fenced yard featuring an outdoor pond, garden space, small deck and storage shed. Upgrades over recent years include windows and shingles. The furnace and air conditioner are on a leased rental agreement that can be assumed or the sellers will agree to pay it out in full. There is a brand new 100 amp electrical panel being installed in Feb 2026 Contact a realtor for more information and to book a viewing! (id:62370)
Realty Executives Mj
2804 St Andrews Road
Regina, Saskatchewan
Welcome to a home where you just feel good! This 1,238 sq ft bungalow at 2804 St Andrews Road in Windsor Park is surrounded by mature trees that create a sense of privacy and calm. Inside is a well laid out floor plan. The main floor has a custom finished feature wall, functional kitchen w/ granite counter tops and pantry, dining area that faces the setting sun, master bdrm w/3 pc. ensuite, 2 more bedrooms (1 currently being utilized as home business - hair salon), 4 pc bath. In the fully developed lower level there is 1 bdrm, 3pc bath, family room w/gas fireplace, huge storage room and utility room w/central vac & air exchange. You have a double attached garage and a shed at the side of house. This well cared for home also has a security system. Updates in recent years include shingles, paint, refaced kitchen cabinets, blinds, some flooring, hot water tank, motor for central air, foam fill in garage floor and under walkway. Enjoy the tastefully xeriscaped yard designed for low maintenance so you have more time to enjoy outside on the deck or front porch! By the way, the deck is maintenance free as well. Take advantage of nearby parks, bike paths, and amenities just moments away. Ps. Besides living in a beautiful mature area of the city, you have great neighbors as well. (id:62370)
RE/MAX Crown Real Estate
1612 Dunn Street
Moose Jaw, Saskatchewan
Welcome to this spacious five bedroom, three bathroom bungalow located in desirable Palliser neighborhood. Offering exceptional value, this home delivers space, comfort, & functionality. The bright sun-filled living room with vaulted ceilings creates a warm & inviting atmosphere. The chef-inspired eat-in kitchen features white cabinetry, Cambria quartz counter tops with generous prep space & breakfast bar/island with wine shelf, a stunning backsplash & a skylight. Convenient main floor laundry adds to the thoughtful design. Down the hall is 3 bedrooms, a 2pc ensuite off of the primary bedroom, and an updated full bathroom with a beautiful subway tiled shower & glass doors. The attached oversized garage is heated and offers direct entry into the home-- perfect for year round comfort. Downstairs, the fully finished basement expands your living space with a cozy fireplace, 2 additional bedrooms, storage & a full bathroom-- ideal for guests, teens, or a home office setup. Step outside to the covered back deck--perfect for entertaining. With an unbeatable location near parks & walking paths, this home truly checks all the boxes! (id:62370)
RE/MAX Of Moose Jaw
503 Qu'appelle Avenue
Earl Grey, Saskatchewan
Here’s a fantastic opportunity to own a well-maintained, character-filled home on an oversized lot backing peaceful green space in the quiet community of Earl Grey. This 1½-storey home offers approximately 1,000 sq ft of comfortable living space with two bedrooms upstairs, a full bathroom, and a main floor den—ideal as a home office or optional third bedroom for added flexibility. The home blends classic charm with thoughtful modern upgrades, creating a welcoming and move-in-ready space. The bright white kitchen and dining area, recently renovated, are perfect for everyday living and family gatherings. A spacious, light-filled living room features a large window that frames scenic views of the green space, offering a relaxing backdrop for daily life or entertaining. Hardwood floors have been beautifully refinished, and the home has been updated over recent years with a new electrical panel, water heater, central A/C, spray foam basement, windows, the addition of a reverse osmosis system and water softener further enhanced comfort and efficiency. A standout feature is the impressive 26’ x 28’ heated garage, complete with a 220V plug—ideal for vehicle enthusiasts, hobbyists, or anyone in need of extra storage or workshop space. This home is a perfect blend of small-town charm, modern conveniences, and tranquil surroundings—ready for its next owner to enjoy. Renovations mentioned were done between 2019-2023. (id:62370)
Brent Ackerman Realty Ltd.
3317 Eagle Crescent
Prince Albert, Saskatchewan
Welcome to 3317 Eagle Cres in Prince Albert's Crescent Acres community!! This 4 bedroom, 3 bathroom bilevel features vinyl plank flooring through out, comes with all appliances including washer/dryer, and central air conditioning. The 3 bedrooms on main make this great for any family, the deck off dining room is perfect for entertaining, as well as the fully fenced yard great for kids or pets. Other notables: double attached garage (21x23) is insulated and boarded, double concrete driveway, and an office/den in basement which could be used as a gym/workout area also. Don't miss out on this one! (id:62370)
Coldwell Banker Signature
70 2 Highway
Wakaw, Saskatchewan
Commercial Lot with excellent exposure and 100 feet of Highway #2 frontage (id:62370)
Royal LePage Saskatoon Real Estate
71 2 Highway
Wakaw, Saskatchewan
This property can be developed to accept nearly any business that you may desire. Exhibits 100 feet of Hwy 2 frontage and 2400 sq ft of heated warehouse. The rear 1200 sq ft is steel constructed 2009 has R 40, 13 ft ceiling,10x10 overhead door, hi eff furnace and floating footed floor. Original bldg approx 1950. Wakaw is less than an hour north east of Saskatoon on Hwy 41. (id:62370)
Royal LePage Saskatoon Real Estate
72 2 Highway
Wakaw, Saskatchewan
Commercial Lot with excellent exposure and 100 feet of Highway #2 frontage. (id:62370)
Royal LePage Saskatoon Real Estate
66 Helena Street
Prud'homme, Saskatchewan
Spacious 30x30 Garage – Insulated & Ready for Use! Built in 2019, this impressive 30x30 garage offers ample space and functionality, perfect for vehicle storage, a workshop, or both. The structure is spray foam insulated, with sheeted walls . A gas furnace has been installed, just waiting to be connected to the natural gas line to provide year-round comfort. Outside, there’s plenty of additional space behind the garage, ideal for extra storage or transforming into a recreational area. Whether you're looking for a versatile workspace or a secure place for your toys and tools, this garage has the potential to meet all your needs. Don't miss out, call your realtor today to schedule a viewing! (id:62370)
Royal LePage Saskatoon Real Estate
Schindel Acreage
Corman Park Rm No. 344, Saskatchewan
Acreage Living Minutes from Saskatoon – Endless Possibilities on 10 Acres Enjoy the best of both worlds—peaceful country living just minutes from the city. This 10 acre parcel offers the perfect escape from the hustle of Saskatoon while keeping you close to everything you need. Whether you’re looking to build your dream home, start a hobby farm, or run a home-based business, this versatile property is full of potential. Zoned for flexibility and rich with opportunity, this land is ideal for entrepreneurs, or anyone seeking space to live and work in harmony. With plenty of room for bed and breakfast, care home, animal kennel, or other business ventures, your ideas have room to grow. Your acreage lifestyle awaits—quiet, spacious, and filled with possibilities. (id:62370)
Royal LePage Saskatoon Real Estate
202 Main Street
Cudworth, Saskatchewan
This building could support a variety of business ventures. Excellent opportunity to operate your own business. Well established Salon in downtown Cudworth. Owner has operated over 30 years. Business has a well deserved reputation and has many repeat customers. Contains a staff/kitchen area, laundry, bathroom. Full basement under this building for storage. New Shingles installed 2025. Do not go direct, please call your favorite Realtor to schedule a viewing. (id:62370)
Royal LePage Saskatoon Real Estate
