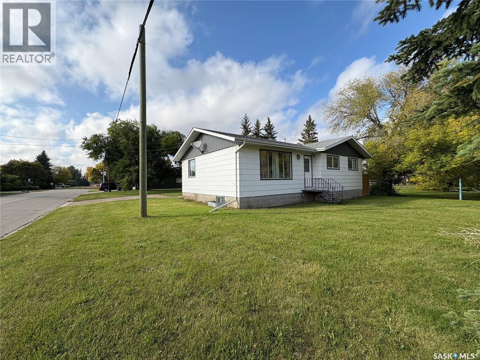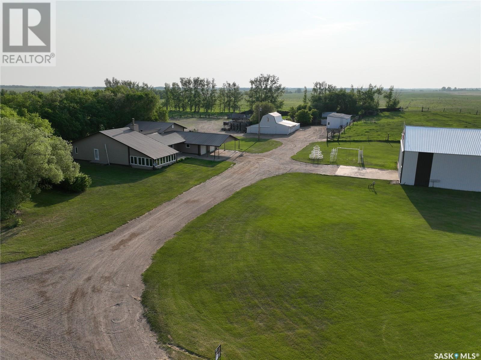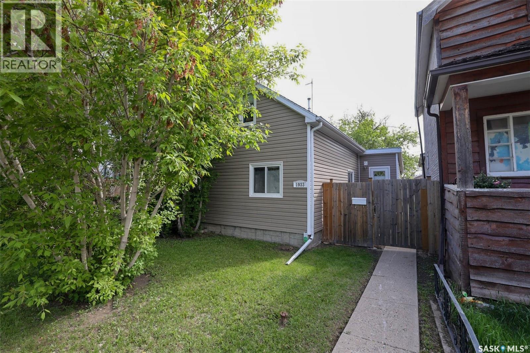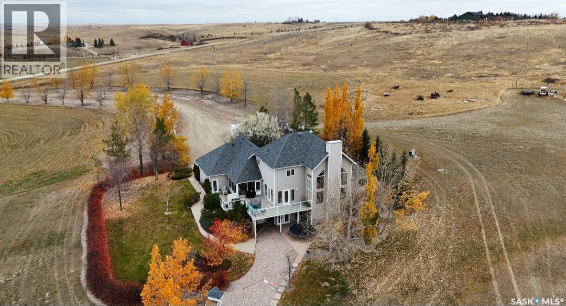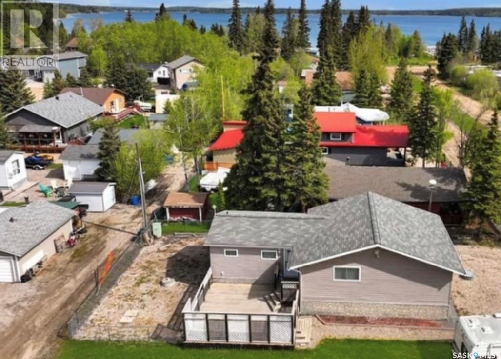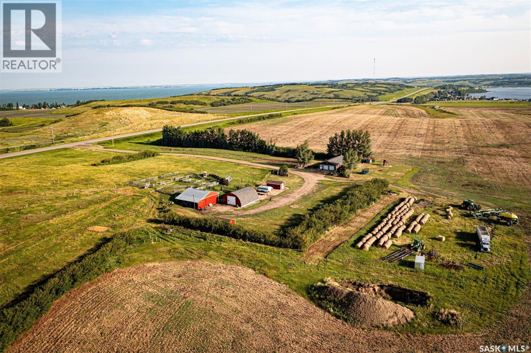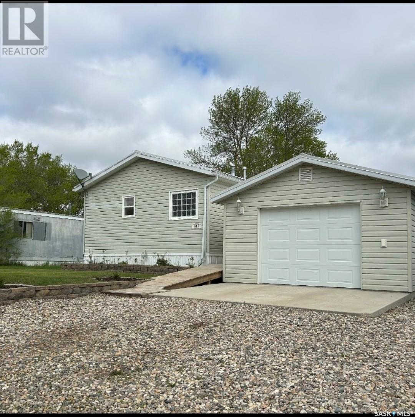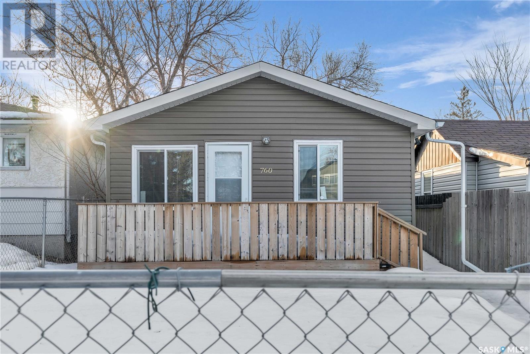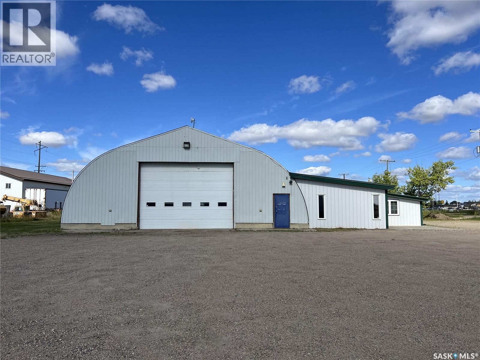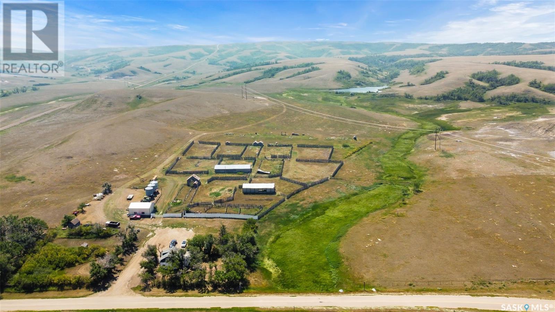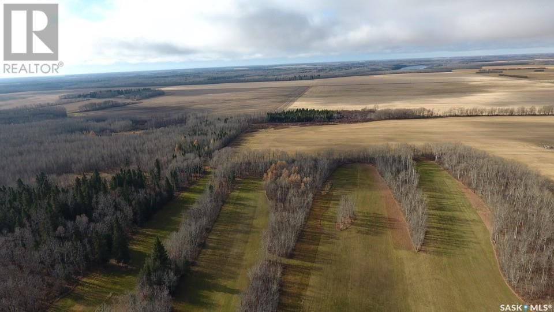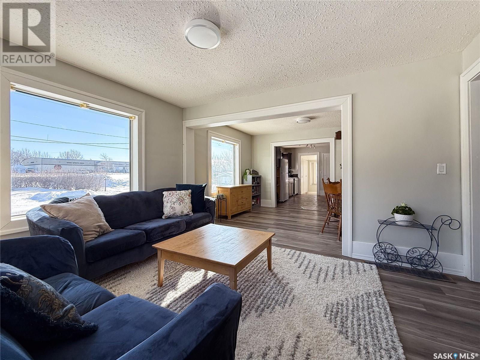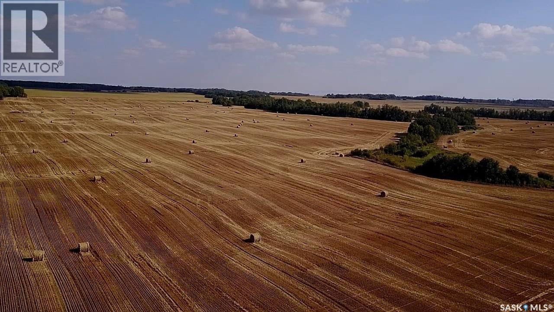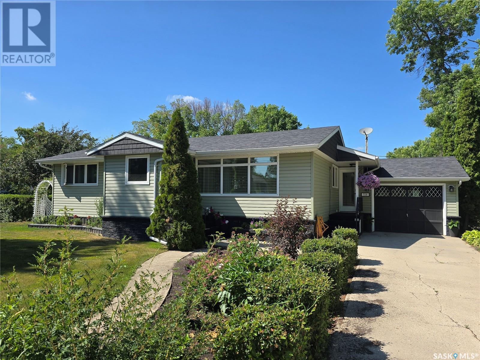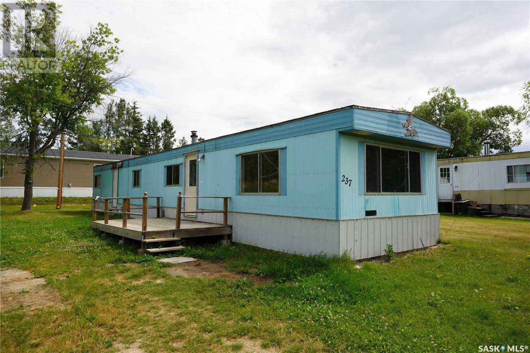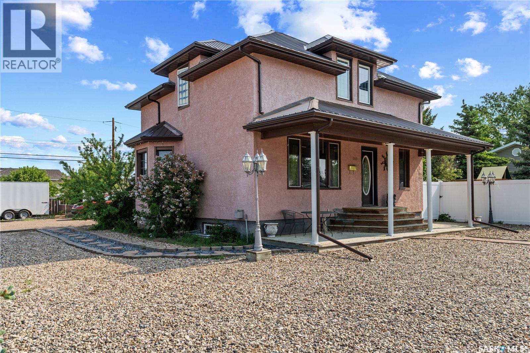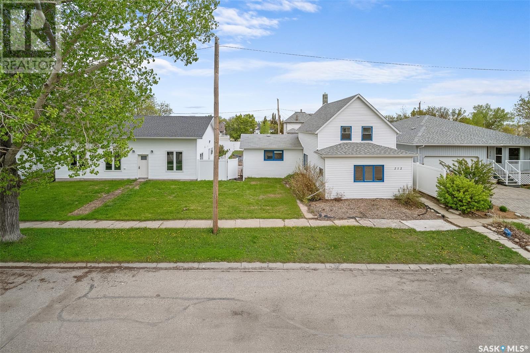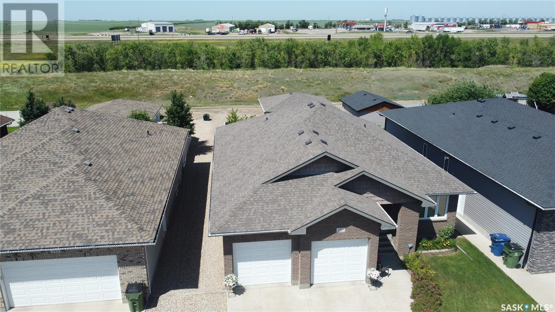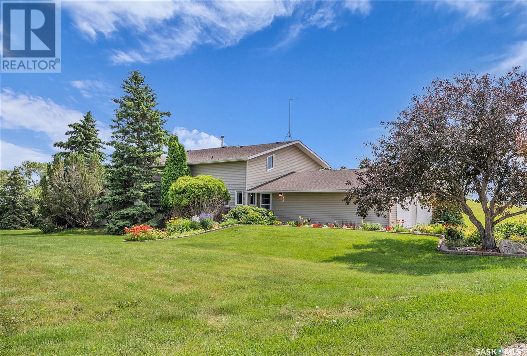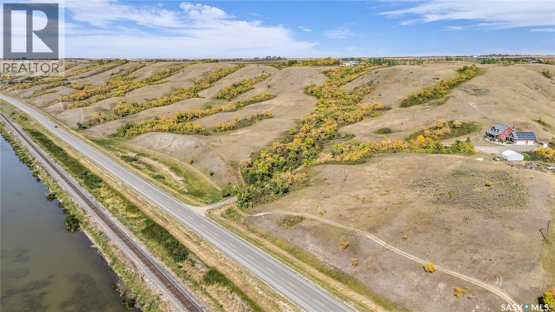Hazlet Acreage
Pittville Rm No. 169, Saskatchewan
Welcome to your perfect country escape! Nestled on 9.73 acres just 12km north of Hazlet, SK, this stunning 1,506 sq. ft. home built in 2022 offers the best of modern living with a peaceful rural setting. If you've been searching for space, privacy, and the perfect setup for livestock, this acreage checks all the boxes! Step inside to a bright and airy open-concept living space, where natural light pours in, and every detail has been thoughtfully designed. The kitchen is a dream, featuring a large hidden pantry that keeps everything organized and out of sight. The living room is warm and inviting, complete with a beautiful stone wood-burning fireplace, perfect for cozy nights in. The spacious master bedroom is a true retreat, offering a walk-in closet and a private 4-piece ensuite. Two more bedrooms, another 4-piece bath, and a main floor laundry add to the convenience of this well-laid-out home. Downstairs, the unfinished basement is a blank slate, with a roughed-in bathroom already in place, ready for your vision! This home is built for efficiency, featuring a 200-amp electrical panel, a high-efficient hot water heater and a high-efficiency furnace - both run with propane. Outside, the partially fenced acreage is ideal for livestock, with corrals and plenty of outbuildings, including a single detached garage, pump house, cat house, smaller barn, and multiple sheds. Whether you're dreaming of a hobby farm, horse property, or just extra space to roam, this acreage offers endless possibilities. And let’s talk about Hazlet—a vibrant, welcoming small town just a short drive from Swift Current! This tight-knit community offers a K-12 school, Co-op Cardlock, skating/curling rink, Hazlet Café, post office, and a strong agricultural backbone. If you're looking for a peaceful country lifestyle with great amenities nearby, this is the place to be! (id:62370)
Exp Realty
302 Pitt Street
Rocanville, Saskatchewan
Feeling like living in your own home and making money? Consider this ready to go bungalow in Rocanville, with a fully developed 2 bedroom basement suite. 3 bedroom, 1.5 bathroom upstairs with open concept, kitchen - dinning - living room. A large foyer allow access to the basement where you find a 2 bedroom legal suite, with full kitchen, dinning, rec room and a bonus den to do with what you please. A detached garage in insulated with power, a perfect spot for your toys or vehicle. Rocanville has a very strong rental market, and the owner has had 5 tenants in the home consistently for 3 years. Willing to sell fully furnished to keep tenants in place! (id:62370)
Royal LePage Premier Realty
Melville Acreage
Cana Rm No. 214, Saskatchewan
Stunning 4 level split just minutes from the thriving community of Melville. Parked on 24 acres, well fed, healthy shelter belt, numerous updates & nothing but space for play. Whether it's possible side income, toy tinkering or just playing out of the elements-the Melville acreage has a space and a place for all of your acreage activities. A once thriving buffalo farm has a plentiful water supply, barn, chutes & more within just 10 minutes of town. The benefits of acreage life plus the ease/accesibikity of town-a hop, skip & jump down the road. The home features a copious sized entry, rustic wood kitchen & dining and a great sized pantry. An oversized living room and sunroom with hot tub are ready to entertain your crew no matter the season with the cozy touch of a wood stove. The master bedroom is oversized, with a matching full ensuite and walk in pantry waiting for a king/queen to fill it. Main floor laundry, direct access to the insulated attached 2 car garage & another 3 pc bath are added bonuses. A sunken living room on the east side of the home give a private place for a pool table, theatre room or exercise space with an adjoining utility space. 3 additional bedrooms and one office and full bath finish the package deal on the east wing. The package price is completed with a barn & massive cold storage shed with power. This 24 acre package deal are waiting for the next set of folks ready to settle down. Don't delay contact your agent and dive into the Melville acreage, east of Melville in SE sk where potash, wheat & CN meet. (id:62370)
Exp Realty
1933 Broder Street
Regina, Saskatchewan
Welcome to this well kept and up graded 2 bedroom 1 bathroom home close to all amenities. This home is perfect for the small family and or revenue. On the main level you have a large kitchen and dining room along with, laundry, bathroom, living room and 1 bedroom. On the second level is the bedroom loft. The yard is fully fenced with 6 foot chain link / privacy lattice. Back gate opens to allow for access or rv parking. Tree being removed in back yard and panel being upgraded to 100 amp. Book your viewing today to see what this awesome home has to offer. (id:62370)
Realtyone Real Estate Services Inc.
Carleton Acreage
Swift Current Rm No. 137, Saskatchewan
Situated on a picturesque landscape with prairie & water views, along with approximately 70 acres of land, exists this wonderful opportunity to own this established hobby farm, complete with a 2001 custom built executive style home with an attached triple garage, a 32x42 cattle shelter and a 38x40 metal clad shop w/storage shed. Located approximately 10 minutes from the city in a quiet valley with a mature & landscaped yard, this 2,135 sf two storey residence features 24’ ceilings in the great room with a gas fireplace, an abundance of windows allowing for the sun & views to enter, maple hardwood flooring, along with a dream kitchen to cook & entertain in! There are main floor office & laundry rooms, where the office could also be utilized as a formal dining room. The large primary suite is cleverly placed on the main floor, accompanied by a sizeable ensuite containing a walk-in shower & closet, along with a soaker bathtub, capturing your prairie views! Ascending up the grand staircase you will find an additional two bedrooms (one of them containing a walk-in closet) and a sizeable 4-pc washroom. The walk-out basement is a dream with a dedicated media area with a second gas fireplace, a games room area and your very own wine tasting room! In addition, the basement also houses a 4th bedroom, another 4-pc washroom, as well as storage & utility rooms. Approximately 2/3 of the basement contains in-floor heat. This beautiful home also provides a 12x14 screened in porch, a large back deck to capture your views and the triple garage also features in-floor heat. The shingles were replaced in 2019, the current internet provider is Starlink and SaskEnergy is equalized at only $185/mo with this energy efficient home. Please call for additional details with this rare opportunity to purchase a hobby farm such as this, with this amount of land located in a valley with a water view only 10 minutes from the city! (id:62370)
Century 21 Fusion
502 Southshore Drive
Lakeland Rm No. 521, Saskatchewan
Location, Location, Location Looking for a place in the heart of it all, close and conveniently located to so many amenities? Embrace this corner lot for all it has to offer, this attractive year round home or cabin is situated on a corner titled lot where you not only have a birds eye view, but walking distance to the mini golf, Sunnyside restaurant/ bar, Sunnyside Market store, ice cream, beach, play ground, marina and the GNT Carwash. On arrival, you are greeted with a spacious deck offering an abundance of space for all your outdoor entertainment and bbq needs, yard also offers a separated fenced area if you have pets . Walk in and you are welcomed with a great kitchen place with plenty of counter space and a pantry, open concept floor plan makes it feel open and ready for family or friends. Large master bedroom has walk in closet. (id:62370)
Exp Realty
Day Acreage
Meota Rm No.468, Saskatchewan
This is your once-in-a-lifetime chance to own 13.04 acres of beautifully maintained land, complete with a fully renovated home, updated outbuildings, and stunning views of Murray Lake. Acreage living AT THE LAKE—what more could you ask for? Enjoy ultimate privacy, breathtaking sunrises, and regular wildlife sightings right from your main living area. You’re just minutes from the Murray Lake boat launch, close to grocery, gas, and liquor, and within 30 minutes of several golf courses. North Battleford is a short 20-minute drive away, and the nearby snowmobile trails and great ice fishing add year-round recreation to the mix. The spacious home has been fully remodelled from top to bottom. Updates include new flooring, electrical, plumbing, windows, shingles, CanExel siding with stone accents, cabinetry, furnace, and an on-demand hot water tank. The main floor features soaring 10’ ceilings, a generous mudroom with laundry, a flex space currently used as an office, direct access to the attached garage, and an open-concept living area. The kitchen offers plenty of counter space, a large island, and a walk-in pantry. You’ll also find two spacious bedrooms, a 4-piece main bathroom, and a large primary bedroom with a private 3-piece ensuite. The fully developed basement features 8’ ceilings and the space offers a sizeable rec room, an additional bedroom, 4-piece bathroom, large den, utility room, and a well-organized storage room with built-in shelving. Outbuildings include a single detached garage, a 30’x40’ heated shop with concrete floors and an 11’x13’ lean-to, a 30’x40’ pole shed, and a 16’x20’ storage shed—all recently upgraded with durable metal siding. The property is serviced by Interlake water, which offers year-round reverse osmosis water to the whole home. Wanting more space? There is additional land available for purchase to the east and south of the current parcel. Don’t miss your chance to own this incredible acreage! (id:62370)
Boyes Group Realty Inc.
607 Beharrel Street
Oxbow, Saskatchewan
This beautiful three bedroom home is move in ready and situated on a large mature lot in a quiet neighbourhood. The yard is completely fenced, beautifully landscaped, and features a patio from the back door and a huge back yard with a natural gas bbq and hookup. It also includes two large storage sheds and more room for parking in the back. The home is in excellent condition and has a custom built office and foyer entering from the patio. The entire kitchen, dining room, and living room have new vinyl plank flooring, vaulted ceilings, and large windows allowing natural light. The kitchen is highlighted with lots of cupboard space and a large pantry. The huge master bedroom features a large walk in closet, gorgeous ensuite bathroom with a jet stub, stand up shower and separate toilet area. The 2016 garage is fully insulated and finished with tin. 2016 metal roofing on garage and home. New Generac generator recently installed. This place needs to be seen to be appreciated. Call for your private viewing. (id:62370)
Performance Realty
760 Rae Street
Regina, Saskatchewan
Perfect for the first-time homebuyers or investors seeking an affordable ready to move in house. This house features newer shingles, vinyl siding, Newer insulation, newer drywall, and flooring. Kitchen is updated with newer cabinetry, countertops, and fixtures. Modern lighting fixtures and hardware have been added throughout the home. Large eat in kitchen, 3 generous sized bedrooms and renovated 4pc bath. The fully fenced backyard offers large backyard is perfect for outdoor entertaining House is situated close to all the Albert St amenities like Canadian Tire, Giant Tiger, Dollarama, Restaurants and many more. (id:62370)
Realty Executives Diversified Realty
5 & 7 Commercial Crescent
Meadow Lake, Saskatchewan
This well maintained building is located in the industrial area of Meadow Lake and would be great for a trucking, or construction business! The two lots combined measure 197ft x 162ft. Plenty of space for parking or the possibility to build on the vacant lot. The shop was built in 1993 with two office/reception additions added in 2008 and 2010. Some updates include new paint & LED lights 2021, water heater 2021, NG furnace for office area 2021, shingles on west side 2022 and east side 2015. Floors were recently waxed in the office area. Don't miss out on this great opportunity to secure prime commercial property for your business venture! (id:62370)
Meadow North Realty Ltd.
Deeded & Lease Land W/ Yard Near St Victor
Willow Bunch Rm No. 42, Saskatchewan
Opportunity knocks in the scenic St. Victor, SK area — a well-rounded ranch package offering over 590 acres of deeded and Crown lease land in the RM of Willow Bunch #42. If you’re looking to expand your cattle operation or establish your own ranch, this property combines functional infrastructure with spring fed water sources and classic prairie beauty. The ranch includes 2 deeded quarters with yard site, plus 308.79 acres of assignable Crown lease grazing land to a qualified Buyer. Of the total 593.46 titled and lease acres, SAMA reports 81 cultivated acres and 589 acres of native grass — giving you a mix of grazing and feed production potential. Full perimeter fencing and some cross fencing are already in place. Water is key on a ranch, and this property is well-serviced with a spring-fed dam supplying the house and five watering bowls, as well as a second spring-fed dugout on the deeded land. The Seller also notes an untapped spring for future use. Crown lease grazing land is watered via a runoff-fed tank located in nearby St. Victor park. The 1.5 storey home offers 4 bedrooms and 1.5 bathrooms — a comfortable base for daily ranch life. The yard site includes a 35x30 insulated shop with concrete floor, 16x12 overhead door, 100-amp power, and wiring for an electric heater. Several animal shelters, approximately 5,100 bushels of grain storage, chutes, handling equipment, and fuel tanks round out the operational assets. This blend of deeded and Crown lease land with essential infrastructure in place and multiple spring fed water supplies, this ranch offers an affordable opportunity to grow your cattle operation in one of Saskatchewan’s most scenic ranching areas. (id:62370)
Sheppard Realty
Valley Fairways Golf Course
Barrier Valley Rm No. 397, Saskatchewan
This scenic Valley Fairways Golf Course is in the RM of Barrier Valley just North of Barrier Lake Resort. You can easily walk this this 9 hole course to play, or to enjoy the views and wildlife. The clubhouse has a 3 pce bathroom, utility room with a water heater and pump for the well, a bonus area for storage and a large open area for your golfing guests. The property comes with with some equipment(a list is available), multiple sheds, a cute A frame cabin and a 2 level log building to complete the space to whatever you desire. There is endless potential and enjoyment in this quiet country living at its finest. There is access to more than 74 acres of greenspace, nature walks, camping, hunting, and sledding on nearby groomed trails connecting to several communities, and multiple nearby lakes for fishing and water sports. Just a short drive from Tisdale, Bjorkdale, Archerwill, Porcupine Plain to draw golfers from these nearby communities and lakes. This has been a great place to bring your family to teach them to golf with no pressures. There are multiple campsites to rent and potential for other revenue options for this great piece of land. Or this could be a great acreage to make it your home and have all this recreational space for yourself. Call today to view this serene piece of beauty and bring your ideas to add to this gem of a property. (id:62370)
Royal LePage Renaud Realty
1159 Conrad Avenue
Gull Lake, Saskatchewan
Welcome to 1159 Conrad Avenue, a beautifully updated character home full of charm, light and thoughtful details! This 1,391 sq. ft., 2-bedroom, 1-bathroom home sits on an expansive 125’ x 125’ lot (15,625 sq. ft.), offering plenty of space inside and out. With a bright living area, unique layout, and an awesome loft area, this home is perfect for anyone looking to embrace small-town living with a touch of modern style. Step through the porch/sunroom, and into the main entryway that immediately showcases the home’s charming character details. The dining and living room are warm and inviting, featuring large windows that flood the space with natural light, complemented by new vinyl plank flooring that adds a fresh and stylish touch. The galley-style kitchen boasts dark cabinetry, adding a sleek contrast to the bright and airy feel of the home. Conveniently located off the kitchen, the laundry room is easily accessible from both the primary bedroom and kitchen, making everyday tasks a breeze. The large primary bedroom features a convenient and spacious walk-in closet. The second bedroom also features a walk-in closet, but with large windows - making it a great flex space for a home office or hobby room. Upstairs, the loft is a standout feature, freshly updated with brand-new vinyl plank flooring, offering endless possibilities as a bonus living area, playroom, or creative studio! The back entrance boot room is a great feature, with a large window and plenty of closet space, leading you to the huge backyard. With back alley access, a storage shed, and tons of space to bring your own vision to life, this outdoor space is ready for gardening, entertaining, or even a future garage build. Gull Lake is a friendly, welcoming community with all the essentials, a great K-12 school, and a laid-back, small-town atmosphere—all while being just a short drive to Swift Current. If you love a character home with room to build your vision, this is the one for you! (id:62370)
Exp Realty
Mills Farm Land
Preeceville Rm No. 334, Saskatchewan
These three quarters of land are perfectly situated just 1.5 miles South of Endeavour SK. The very fertile soil will grow a variety of cash crops that will add to your farms bottom line as you look to expand your operation or increase investment income through growing rental rates and land appreciation. The Endeavour area of the province is also renowned for its incredible big game and bird populations making this land even more desirable to call your own. According to the owner, NW 28-36-05 W2 has a high probability of significant gravel deposits due to the proximity to numerous functioning gravel pits and the topography and composition of the land, however no testing has been done to date to determine the size of the potential deposits. (id:62370)
RE/MAX Bridge City Realty
8 South Front Street
Yorkton, Saskatchewan
Vacant affordable commercial lot for sale just behind Modern Mattress in Yorkton. This lot is fully serviced, as a curling rink used to sit here. It has a concrete pad if it can be utilized; would be a great storage lot if the new owner wants to fence it and generate some revenue right away. It measures roughly 120 x 310 feet. (id:62370)
Century 21 Able Realty
1937 Halifax Street
Regina, Saskatchewan
Introducing an exceptional investment opportunity in a beautifully crafted home, perfect for investors or homeowners looking for a mortgage helper. This unique property boasts extensive use of slate tile and hardwood, setting it apart in a neighborhood surrounded by newly constructed apartment condos and within walking distance to downtown. The house underwent a complete reconstruction in 2008, featuring a new I.C.F. basement, steel center main beam, updated plumbing and electrical systems, PVC windows, and elegant cherry wood flooring. Upon entering the front door is a porch area leading to the main floor suite, as well as the basement suite. Main floor suite includes a large living room, kitchen with eat up breakfast bar, & full bathroom. The open design main floor includes numerous upscale features, such as a full bathroom with a jet tub and a two-person shower, prewired for a steam shower. Top floor provides a large bedroom space. Basement suite is equipped with living room, bedroom, kitchen, full bathroom, & laundry area. Enjoy outdoor living with a 16 x 10 deck off the rear, leading to a fenced backyard with ample parking space. Additionally, a 16 x 8 deck is available at the front of the home, with separate entrance into the basement suite. This property is currently earning a total rental income of $2450/month; including $1400/month from the main floor and $1050/month from the basement suite. Whether you’re an investor or looking to live in one suite with the opportunity of getting rental income, this property offers an excellent return on investment. Don’t miss out on this extraordinary opportunity! (DISCLAIMER - Photos are from before current tenants moved in). (id:62370)
Coldwell Banker Local Realty
708 Wolseley Avenue
Grenfell, Saskatchewan
Energy Efficient Home--- 4 Garage Property---Good location--- Private yard---Renovated and Modern---Basement Suite! Want to hear more? Situated in a great progressive town of Grenfell, you will find this complete package. Built in 1957 (1270 SQ FT) with an addition in 1985 and major main floor and basement renos in 2014 and 2019 there is not any thing needed here but YOU! Main floor offers an open layout with hardwood floors (2020)throughout living space. Love the unique and airy kitchen with lots of natural light from the north and west. Check out the newer deck (composite) out the back with 6 man Artic Spa hot tub and a private area overlooking the beautiful yard. Back inside the home , enjoy the large living room and dining room. Primary room is spacious , also with laundry and dual closets that provide organizers. Across the hall the second bedroom , just painted a beautiful blue. 4 piece bathroom has been renovated with tile tub surround and new vanity. Major updates to include; NEW (2019) 3 BAY insulated and heated GARAGE (with barn door to separate 1 bay for workshop),TRIPLE PANES WINDOWS, INSULATION AND VINYL SIDING, HIGH END SHINGLES, HE furnace 2014, WEEPING TILES, 2 BACK FLOW VALVES, PLUS MORE... Basement is currently rented and renter willing to stay. This suite will come furnished with fridge, stove, BI dishwasher, washer, dryer. It is a nice layout as a 1 bedroom rental , updated bathroom with walk in shower, living room , storage room and room/ office area. Back outside... this yard is sure to please for the outdoor person. Garden boxes, gazebo and 3 sheds for storage. Many perennials and shrubs compliments this yard. Pictures don't do this home justice, make time to view this home soon! (id:62370)
RE/MAX Blue Chip Realty
237 1st Avenue
Big River, Saskatchewan
Welcome to this three-bedroom, one-bathroom, updated mobile home nestled in the heart of Big River! Set on a generous 50-foot lot, this property offers the perfect blend of comfort, affordability, and space — ideal for first-time buyers, retirees, or investors. Step inside to discover a bright and inviting interior featuring numerous upgrades, including new flooring throughout and a fully renovated bathroom that adds a modern touch to this cozy home. The functional layout includes a comfortable living area, a well-equipped kitchen, and ample storage space. Enjoy the benefits of outdoor living with a large yard — perfect for gardening, entertaining, or future expansion. There's plenty of room for a garage or RV parking, with easy access to local amenities, lakes, and trails that make Big River a favourite for outdoor enthusiasts. Whether you're looking for a peaceful year-round residence or a weekend getaway close to nature, this property checks all the boxes. (id:62370)
Boyes Group Realty Inc.
9261 Clement Crescent
Cochin, Saskatchewan
Welcome to 9261 Clement Crescent, Cochin! This solid cabin is located just steps from the main beach on a mature lot with plenty of space for the whole family. Perfect for entertaining, this open concept cabin is 864 sq ft with 3 good size bedroom and a 4 piece bathroom, the living room and kitchen are spacious and features large windows to allow sunlight to flood the space. Some notable features are wall air conditioning and ALL windows and doors have security shutters that allow you to leave with confidence that your property is secure. Being at the lake is all about enjoying the outdoors and this cabin has many options for outdoor living including the 25'x11' deck on the east side of the property and is located just off the living room via patio doors, is shaded by the mature trees that line the property. On the south side of the cabin features a patio area that is covered with a tarp gazebo and overlooks the grass space and firepit area. To make this cabin even more appealing is the 300 sq ft bunk house that isnt like the rest. It houses 2 bedrooms, living space AND a 2 piece bathroom! This 3 season property has a 1000G septic tank and is on seasonal water. Call today to make this property yours! (id:62370)
Dream Realty Sk
205 5th Avenue E
Gravelbourg, Saskatchewan
Gravelbourg, Saskatchewan offers small-town historic charm in a family-friendly, safe community—ideal for home buyers seeking affordable real estate in a welcoming rural setting with all the amenities found in larger centres, including a hospital, doctors, Collège Mathieu, K–12 schools, shopping, groceries, restaurants, local businesses, RCMP, a cultural centre, and family activities including swim club, all within ten minutes of Thompson Lake Regional Park and golf course. This solid, character-filled historic Eaton home for sale in Saskatchewan offers five bedrooms, three bathrooms, and an oversized (24' x 32') heated attached garage with direct entry, parking for eight vehicles plus RV parking. The home blends timeless charm with major updates, including being professionally moved onto a solid, energy-efficient ICF (Insulated Concrete Form) foundation with in-floor heat in the basement in 2001—an incredibly valuable upgrade for long-term durability and peace of mind. Step onto the inviting covered front porch and into the main floor featuring tall ceilings, a spacious living room, dining room, kitchen, front office/den, and a 2pc bath. Upstairs offers four bedrooms and a luxurious bathroom with a jacuzzi soaker tub and separate shower. The basement adds more living space with in-floor heat, a cozy gas fireplace in the family room, an additional bedroom *window may not meet current legal egress, and a 3pc bathroom. Recent updates include a brand new metal roof, PVC fencing, new flooring in the dining and living rooms, new grass in the backyard, and a xeriscaped front yard—great for cutting down those watering bills. Ready for a lifestyle change? Contact your REALTOR® today to book a viewing. (id:62370)
Realty Executives Mj
212 Main Street
Rouleau, Saskatchewan
Looking for a first home or a great rental property? This could be it! This 4 bedroom and 1 bath home is the perfect place for a growing family! This 1.5 story house sits on a large lot in the bustling town of Rouleau. Coming into the home you are greeted by a good sized sunroom with lots of natural light. The living room is huge and gives lots of space for entertaining! This eat-in kitchen features lots of cabinet space. Off the kitchen there is a large pantry area giving you lots of storage. The mudroom / laundry lead out to the large deck off the back of the home. The 4 piece bathroom can be accessed from the large primary bedroom or separately. Upstairs we have one good sized bedroom and 2 smaller bedrooms! You will love the new PVC fencing giving privacy to the backyard! If you are looking for affordable living this could be it! Rouleau has a number of amenities and is only 35 minutes from Moose Jaw or Regina. Please reach out today to book a showing! (id:62370)
Royal LePage Next Level
289 Wood Lily Drive
Moose Jaw, Saskatchewan
Welcome to a home that can accommodate any lifestyle, whether you're a growing family, a semi/retired couple, or anyone in between. Nestled on a generous lot, this bungalow is not only spacious but also offers a dbl. att. heated garage & dbl. det. heated garage. Plus, enjoy the tranquility of having no backyard neighbors, as the property backs onto a green space. As you approach the front of the house, the brick exterior & covered entry with a tile finish warmly welcome you. Step into the foyer & be greeted by the open concept design that defines the main floor. This area features hardwood flooring through the living, dining & kitchen, w/large windows offering picturesque views of the yard. The living space is highlighted by a cozy gas fireplace, while the dining area opens onto a deck through a patio door. The kitchen boasts maple cabinetry, 2-tiered island, granite countertops, gas stove & corner pantry. The main floor also includes 2 bedrooms. The primary is generously sized to accommodate a king-size suite & features a 5 pc. ensuite & walk-in closet. The 2nd, currently utilized as an office. The 4pc. bath has a dual entrance from both the hall and bedroom. The floor is completed by a laundry/mudroom area w/access to the heated att. garage. The lower level, with in floor heat, discover a family room, complete w/wet bar for entertaining. This level also includes 3 bedrooms—1 w/walk-in closet, also a 5pc. bath, storage & utility space. Note: Bedrooms in lower level were built as bedrooms but might not meet today's egress codes. Buyer to be aware. Step outside to a beautifully landscaped yard w/PVC fencing, featuring a large deck & patio, with ample space for a hot tub. Let's not forget the dbl. det. heated garage, perfect for hobbyists or additional storage. Located in Sunningdale neighbourhood, this home is a place to live more beautifully. Its thoughtful design & prime location make it an ideal choice for any chapter of life. CLICK ON MULTI MEDIA LINK (id:62370)
Global Direct Realty Inc.
Sapsford Acreage
Perdue Rm No. 346, Saskatchewan
Discover this uniquely designed acreage home, nestled in the hills and thoughtfully crafted by the original owner. Offering nearly 3,000 sqft of total living space with approx 144 acres of pasture land, this home is ideal for families, home-based businesses, or anyone seeking space, privacy, and character. The main floor boasts a spacious updated kitchen with abundant cabinetry, stainless steel appliances, and open layout perfect for entertaining. Hickory hardwood floors and vaulted ceilings create an inviting living space, complemented by built-in cabinetry and custom features throughout. There is an impressive 26' x 32' bonus room—ideal as a family room, studio, office, or could easily be converted into additional bedrooms. An additional bedroom/office is located on the main. The 4-piece bathroom features an air jet tub, and the generous mudroom/laundry area includes a convenient powder room and direct access to the insulated garage. A spiral staircase leads to the luxurious 600 sq ft primary suite with a 3-piece ensuite and extended vanity. A fully developed basement offers two more bedrooms, a full bathroom, and separate entry through the garage or the main house—great for extended family or guests. Outside, enjoy the 14'x48' cedar deck with pergola covering, perfect for relaxing or entertaining with scenic views and peaceful walking paths. Outbuildings are extensive and include a 25'x50' insulated and finished garage/shop combo, a 16'x30' heated barn/workshop with concrete floor and power, a massive 25'x110' storage shed with multiple garage doors (including a 12' door) and ample shelving, plus several other storage buildings and a 24'x8' garden shed. Additional features include a covered fire pit area, children’s playhouse and swings, gravelled RV parking, and a fenced lagoon. Recent updates include new kitchen cabinets, backsplash, and main floor flooring (2013), and a new water heater (2025). Heating is provided by an efficient boiler furnace. View today! (id:62370)
Century 21 Fusion
Craven Valley Acres
Longlaketon Rm No. 219, Saskatchewan
if you're going to dream, dream big! Extraordinary views of Valeport and Last Mountain Lake from this rolling 45 acres. Located just 5 minutes past Craven on highway 20 and approximately 25 minutes from Regina and 10 minutes from Saskatchewan Beach. Unobstructed views of the Lumsden Valley and stunning sunsets. Existing Geo-Tech Report available to qualified buyers. (id:62370)
RE/MAX Crown Real Estate

