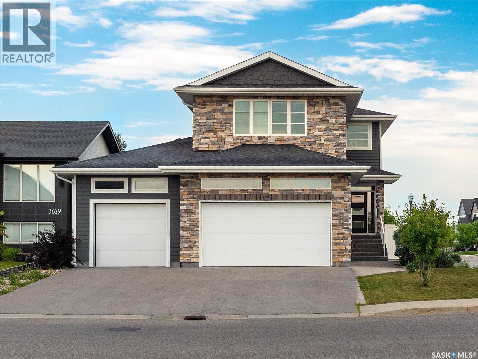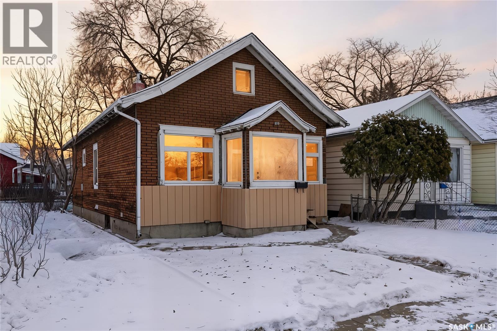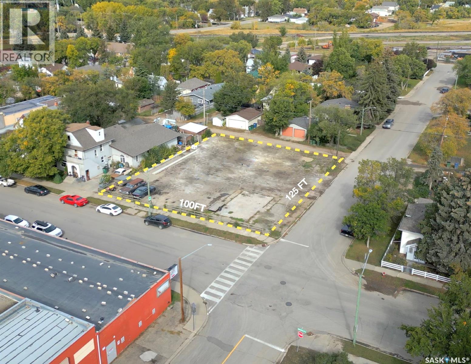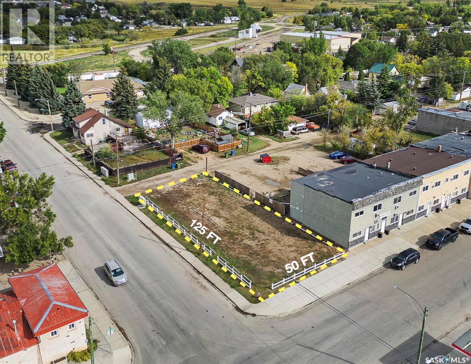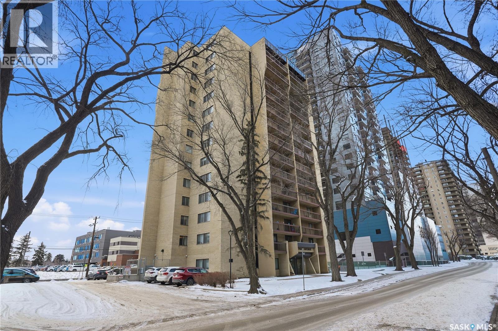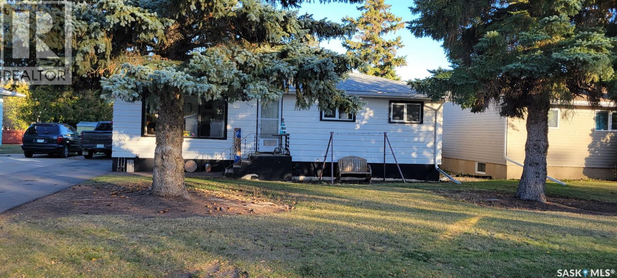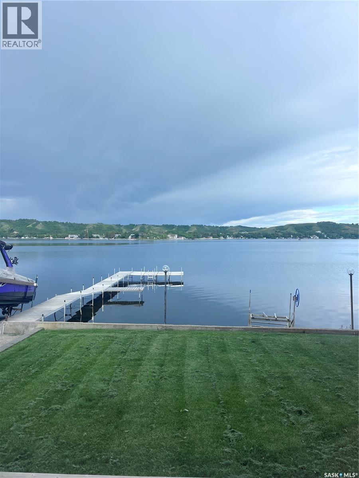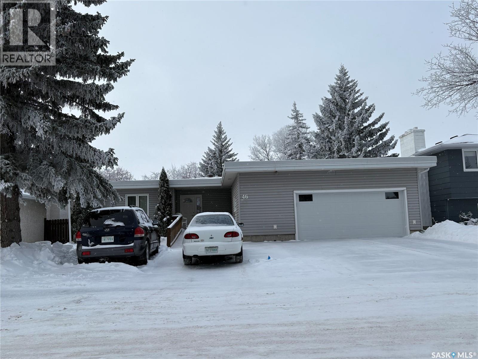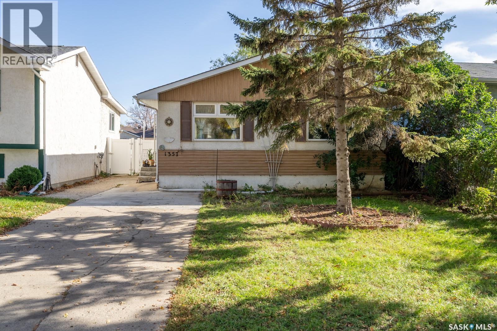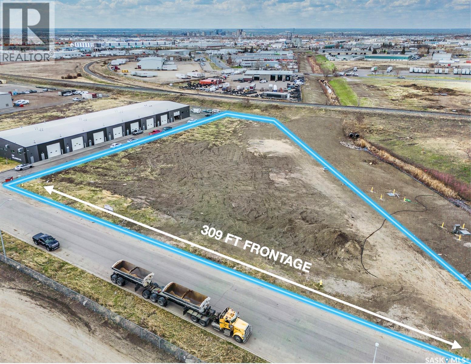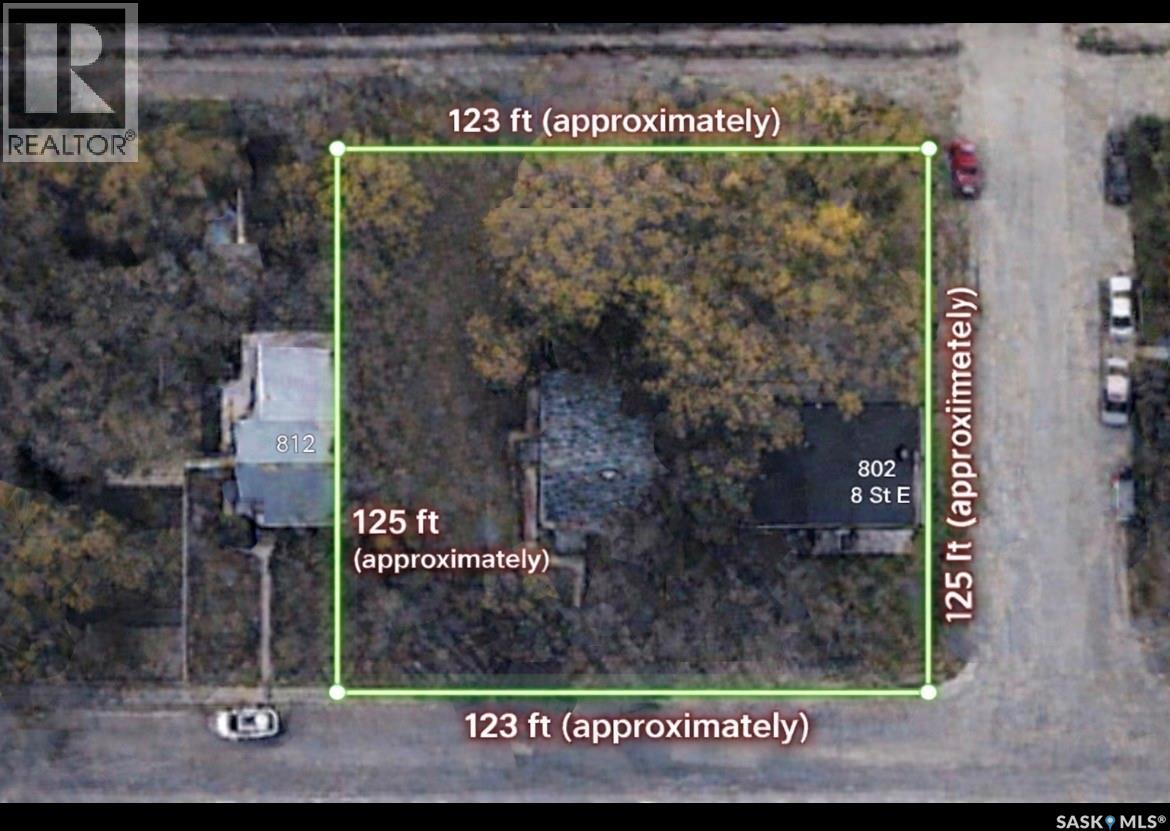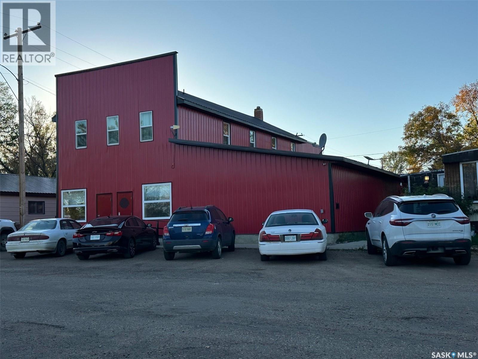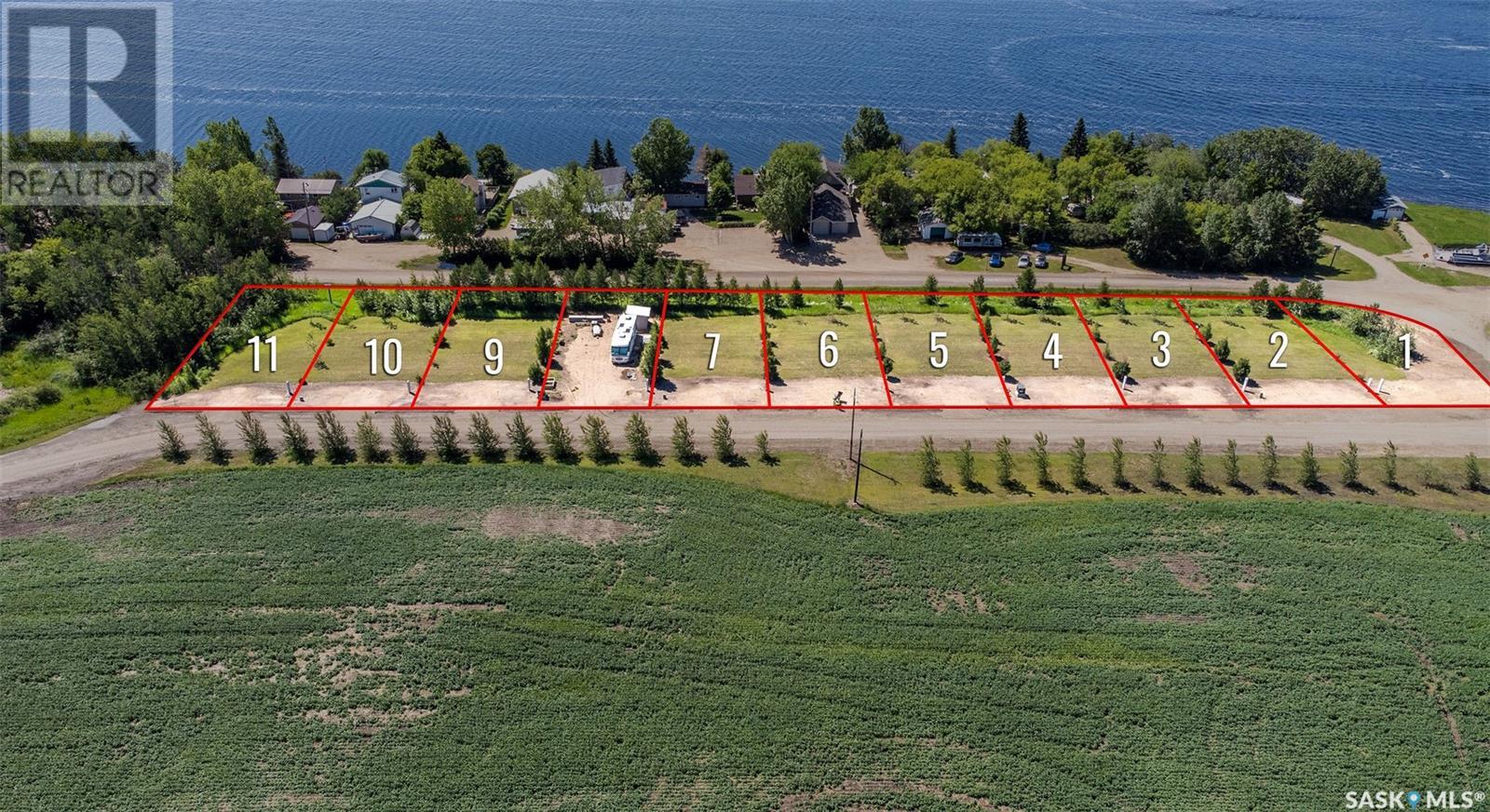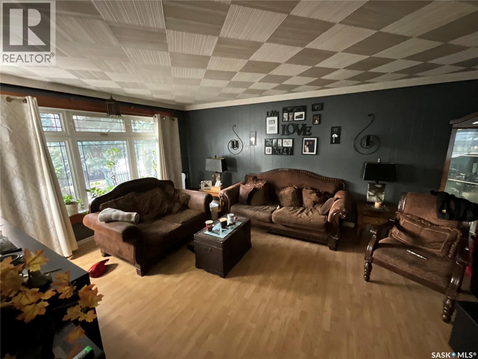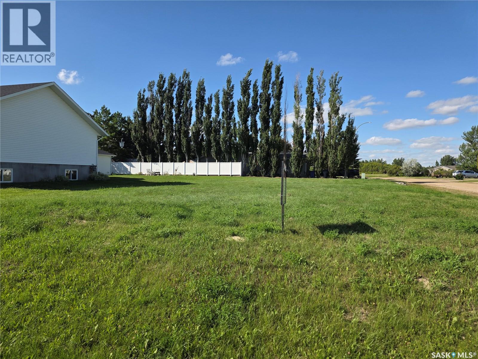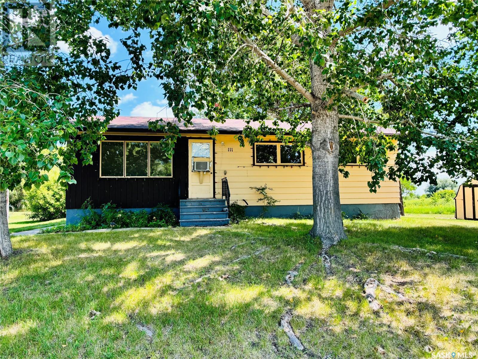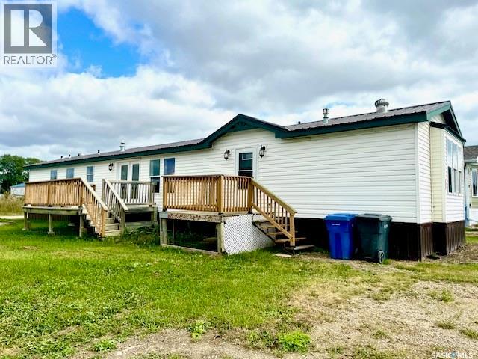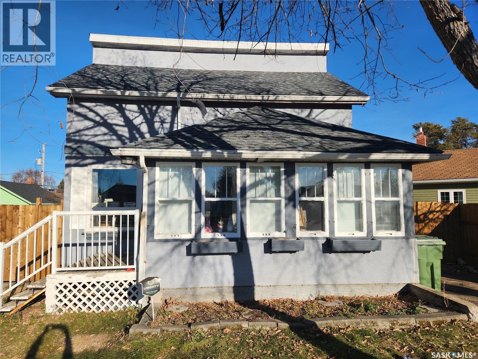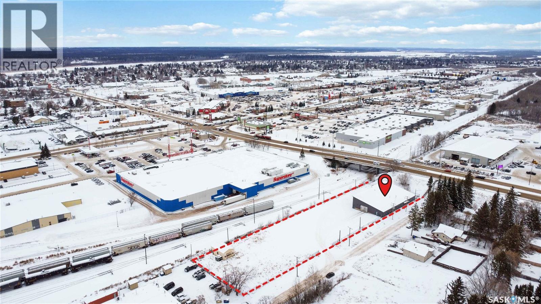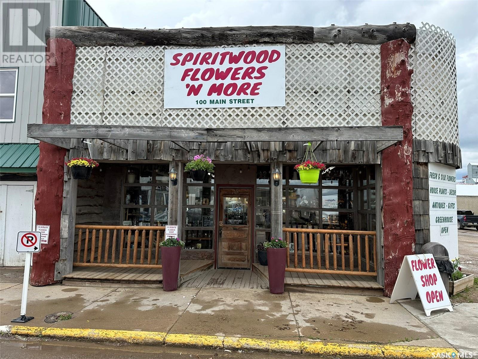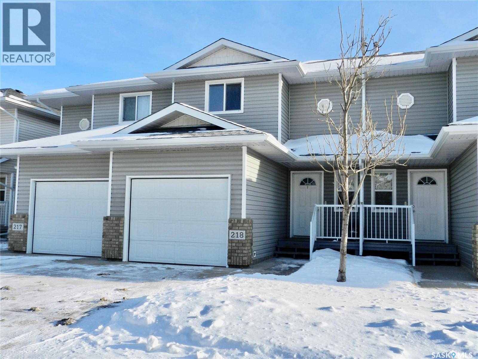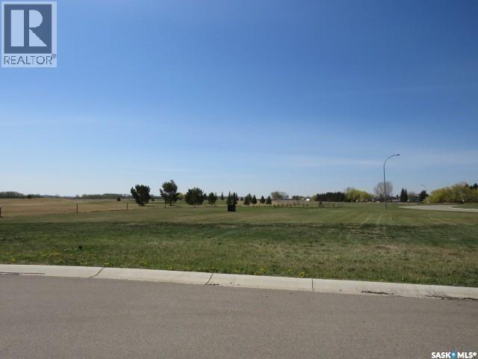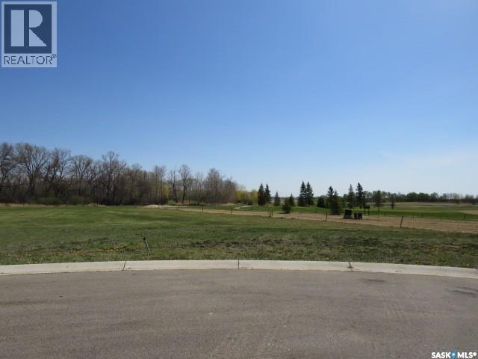3633 Green Water Drive
Regina, Saskatchewan
Beautiful 4-Bedroom Home with Pool in Greens on Gardiner Welcome to this stunning 2-storey home in desirable Greens on Gardiner, just steps from the park. Built in 2012, this property offers 4 bedrooms, 4 bathrooms, and 2292 sq. ft. Plus a fully finished basement. The main floor boasts an open layout with high-end finishes, a spacious living room with fireplace, dining area, and a chef-inspired kitchen featuring custom cabinetry, large island, and premium appliances. Large foyer, 2 piece bath and boot room with main floor laundry. Upstairs you’ll find 3 bedrooms including a luxurious primary suite with walk-in closet and spa-like ensuite, plus bonus room with gas fireplace and wood beams. The fully developed basement includes a large rec room with custom bar, an additional bedroom, bathroom, and ample storage. Step outside to your private backyard oasis complete with a sparkling outdoor pool, patio, sunroom and plenty of space for entertaining. Additional highlights: • Triple attached garage (Insulated and Heated) • High-end finishes throughout • Prime location near parks, schools, and amenities This move-in ready home checks every box and is a rare find in one of Regina’s most sought-after neighbourhoods. (id:62370)
Realty Hub Brokerage
110 F Avenue S
Saskatoon, Saskatchewan
Welcome to this versatile and centrally located home in Riversdale, offering 4 bedrooms plus a den and excellent revenue potential. Situated just off 22nd Street, you’re walking distance from major commercial centres, grocery stores, restaurants, schools, and direct transit routes—making this an ideal property for renters or people seeking convenience. Inside, the home has been nicely updated with a newer kitchen & bathrooms, refreshed interior finishings, and upgraded ABS plumbing, giving you confidence in long-term functionality. Updated windows bring in plenty of natural light, and the practical layout with multiple bedrooms make it easy to accommodate larger households or tenants. This home is move-in ready and positioned for instant cash flow—a strong option for investors looking to expand their portfolio or buyers seeking a budget friendly home. With its central location, solid upgrades, and flexible floor plan, this Riversdale property is a fantastic opportunity with excellent upside in one of Saskatoon’s fastest evolving neighbourhoods. (id:62370)
Coldwell Banker Signature
Cypress Hills Segway Tours
Cypress Hills Provincial Park, Saskatchewan
Be your own boss with this affordable seasonal business opportunity in the stunning Center Block of Cypress Hills Interprovincial Park! Operate guided Segway tours and showcase the natural beauty of the Cypress Hills on a fleet of 10 well-maintained Segways. This turnkey operation includes a leased office building and all required safety equipment, making it easy to step in and start earning right away. In addition to Segway adventures, the business also offers scenic wagon tours throughout the Park—an appealing attraction for families, groups, and visitors seeking a unique outdoor experience. The sale also includes the wagons. A fenced compound area near the main office building is used as the training area for the tours. A perfect opportunity for an entrepreneur who loves the outdoors and wants to run a fun, active business in a thriving tourist destination. Season runs from May to September. For more details, reach out today or visit the business website: https://www.cypresshillssegway.ca/. (id:62370)
Blythman Agencies Ltd.
480 Athabasca Street E
Moose Jaw, Saskatchewan
100 ft by 125 ft lot available immediately. Close to Downtown, library and Central Park. Ideal for Multi-Residential or related redevelopment. This property could also be purchased as part of a package with 402 Athabasca Street E. (id:62370)
Royal LePage Next Level
402 Athabasca Street E
Moose Jaw, Saskatchewan
50 ft by 125 ft lot available immediately. Close to Downtown, library and Central Park. Ideal for Multi-Residential or related redevelopment. This property could also be purchased as part of a package with 480 Athabasca Street E. (id:62370)
Royal LePage Next Level
505 430 5th Avenue N
Saskatoon, Saskatchewan
Looking to downsize, or for a great starter property? Welcome to the Park Avenue! With a great location close to downtown restaurants and businesses, the University of Saskatchewan, and river trails, this 1 bedroom condo isn’t one to miss. Freshly painted and professionally cleaned, this condo is move-in ready, and features numerous amenities in the building including a pool, hot tub, sauna, and elevator. Call for a viewing today! (id:62370)
Century 21 Fusion
1514 96th Street
Tisdale, Saskatchewan
Charming Original 4 Bedroom Bungalow-steps away from the Elementary School, Large Yard with Garden and Detached Garage Discover a rare find: a very original three bed up one down bungalow tucked just steps away from TES. This classic home keeps its period soul- a bright living room, functional layout and a kitchen that's held onto its vintage charm. The practical main level plan places three bedrooms and full bath on the main floor, making this a comfortable family home as is- or an ideal renovation project for someone who wants to restore or reimagine a classic. An additional bedroom and bathroom located downstairs past the original woodwork walls and must see carpeting in the rec room. Past the laundry room is a sauna for additional relaxation. Outside the property shines: a generous yard with a gardener's dream plot and plenty of space for the kids to play. A detached single garage is perfect for your vehicle and storage and plenty of parking space in the driveway and on the street. Both the shingles and driveway have been recently replaced. With excellent walkability to the school, downtown, parks and HealthPlex, this property is perfect for families, investors or renovators seeking character and potential. (id:62370)
Century 21 Proven Realty
2 Lakeview Lane
Katepwa Beach, Saskatchewan
Rare opportunity for a fully renovated property located on Katepwa Lake. This move in ready home sits on two lots with approximately 70' of lakefront. Main level includes: Updated kitchen with quartz counter tops, new cabinets, LED lighting and stainless appliances. Primary bedroom with double closets, patio doors to lake facing deck. Four piece bath with tiled tub surround, updated; vanity, lights and flooring. Laundry room with additional storage. Second level includes three bedrooms. Two bedrooms with 8' ceilings and the third keeps the original cabin charm with an angled roof line. Second level bath has been updated with new flooring, vanity and tiled tub surround. Exterior of this property has been updated with metal roof, PVC windows and new matching siding on the boat house and garage. 14'x24' boat house with roof top deck. (id:62370)
C&c Realty
46 Rogers Place
Regina, Saskatchewan
Care home facility ready for new senior residence with eight bedrooms (six upstairs, two downstairs. Or home can be used as a daycare facility. Three Bathrooms, a sunroom, and there’s space galore for every need. Two large living rooms provide flexible gathering areas, and the main-floor laundry adds convenience. Step inside the large central courtyard, perfect for enjoying the sunlight, relaxing, or spending time with family while visiting your loved one. The home also features an attached double garage with direct entry, seven parking spaces, dual high-efficiency furnaces, an on-demand water heater, updated windows in key areas, laminate flooring, a Kitchen with an abundance of cabinets, a built-in oven and cooktop, and all appliances included. Enjoy two cozy electric fireplaces. The finished basement offers additional living space, perfect for a playroom, media room, or office. Albert Park advantages & Lifestyle Albert Park is one of Regina’s most established and sought-after neighbourhoods. Call now for your private viewing. (id:62370)
Sutton Group - Results Realty
1357 Grosvenor Street
Regina, Saskatchewan
Welcome to this well-maintained 4-bedroom, 2-bathroom bungalow located on a quiet street in Regina’s desirable east end – Glencairn. This home offers a great blend of comfort, updates, and functionality. Step inside to a bright, west-facing living room that fills with natural light. The spacious kitchen offers ample cabinetry, perfect for family meals and entertaining. Three well-sized bedrooms and a refreshed 4-piece bathroom complete the main floor, which also features updated laminate flooring throughout most of the level. The solid and inviting basement includes a large rec room, a fourth bedroom, a 3-piece bathroom, and a dedicated furnace/storage area. New carpet adds comfort and warmth to the lower level. Recent updates include: Laminate flooring on most of the main floor Renovated main floor bathroom New carpet in the basement Updated windows throughout A new back deck The fully fenced yard is perfect for kids, pets, or summer gatherings, and includes a double detached garage with convenient access from the rear alley. Situated just minutes from East End amenities and with quick access to Ring Road, this home is ideal for families or anyone seeking a move-in-ready property in a well-established neighbourhood. (id:62370)
Exp Realty
506 Solomon Drive
Regina, Saskatchewan
This prominent piece of property is strategically located along the main thoroughfare of the newly developed Ross Industrial subdivision. It is one of the rare remaining lots still available for purchase, making it a unique investment opportunity for owner operator or investor. The site covers an area of 1.39 acres and has been enhanced with a substantial amount of clean fill and soil. This property is ideally suited for commercial or industrial development, offering a versatile foundation for businesses looking to establish a presence in a growing area. (id:62370)
RE/MAX Crown Real Estate
802 804 808 8th Street E
Saskatoon, Saskatchewan
"MULTI UNIT INFILL OPPORTUNITY!"THESE PROPERTIES ARE INCLUDED IN THE NUTANA CORRIDOR PLANNING PROGRAM IN THE NEW ZONING DISTRICTS THAT WERE APPROVED JULY 27th,2023. The frontage is 123 feet with a depth of 125 feet. With a total land area of 15,375 sqft. Perfect for future development zoned RM3. The 800 block of 8th Street is included in the Nutana Corridor Plan. These properties on site are currently rental holding properties. Demolish and timeline of current homes to be mutually agreed upon and negotiated between buyer and seller. There is approximately 15,375 sqft of land area with 123 feet of Frontage With a depth of 125 feet. These properties are part of the Nutana Corridor Plan and recently was approved by council July 27th, 2024. Upgrading the maximum number of floors from 2 to 4 floors. Now has been amended to build up to a 6 Story mixed use and/or multi-unit building. In order to use these districts though, it is understood that the City of Saskatoon would still require a development review for a rezoning/land application prior to any approval. for any questions or further understanding from the City of Saskatoon. Reach out by email to Pamela Brotzel at pamela.brozel@saskatoon.ca. Also, it is understood that all offers are to include future demolition of said rental properties. And they are to be included in any accepted purchase price. And it is understood that this is the purchaser's cost moving forward to satisfy the city of Saskatoon. Lastly the two rental holding properties on-site are currently rented month to month. #802 is rented for $1600.00 plus utilities per month. And #804 8th St. East is rented for $1,600.00 per month plus utilities. #808 is a vacant lot. (id:62370)
Coldwell Banker Signature
Bar/hotel In Fife Lake
Poplar Valley Rm No. 12, Saskatchewan
Opportunity awaits with the Hotel and Restaurant in Fife Lake! Recent upgrades of $125,000 include new equipment, renovated interior spaces, exterior tin siding, a steak pit, and a new range hood with exhaust fan. The licensed pub and restaurant also features 3 VLT machines for additional income. Upstairs you’ll find 5 single hotel rooms and 2 one-bedroom suites, plus a new washer and dryer for guest convenience. This historic property has a loyal client base and is ideally located near Coronach, where coal plant life extension projects are driving growth in the area. Perfect for an owner-operator or as a smart investment in a thriving community. (id:62370)
Royal LePage Next Level
9 Lakepark Road
Humboldt Rm No. 370, Saskatchewan
Enjoy lake living on this lot. The Seasonal lot is .11 acre. Culverts and driveways have been installed and trees planted. Lot has 100 amp power to property line. Buyer to sign Servicing Agreement with Pape Holdings Inc.. Buyer responsible for utility hookup costs. Buyer is responsible for septic holding tank cost and install. Buyers to consult with RM of Humboldt regarding building guidelines and approval. Minutes from the City of Humboldt and approx. 50 min from the BHP Jansen Potash Mine site. Call today for more information! (id:62370)
Century 21 Fusion - Humboldt
275 Central Avenue
Fort Qu'appelle, Saskatchewan
MORTGAGE HELPER!! This 4 bedroom 2 bathroom home is the perfect for the investor or someone who wants extra income from a basement suite. With two bedrooms and 1 bath up and two bedroom 1 bath down. Both levels are plumbed for separate Laundry two full kitchens, large windows upstairs and egress windows in the basement. Both floors have their own/shared entry. One car detached garage. Massive yard. Central air conditioning. 2 fridges and stoves included. Many upgrades to the home through out the past 20 years and has been taken care of quite well. Book your showing today! (id:62370)
Realtyone Real Estate Services Inc.
188 Sarah Drive S
Elbow, Saskatchewan
Discover an exceptional opportunity to build in the welcoming community of Elbow. This well-located corner lot offers excellent access to the golf course, Rec Plex, and is just steps away from the scenic banks of Lake Diefenbaker—perfect for those who enjoy an active lifestyle and lakeside living. The property is fully serviced, with natural gas, power, water, and sewer to the curb, making it ready for your dream home or recreational getaway site. Its corner location provides added flexibility for building design and access, while the surrounding area offers year-round recreation including golfing, boating, fishing, and community amenities. This community is still small enough that it is common practice to drive your golf cart straight to the 18 hole Harbour Golf Course and Marina and this lot is ideally situated for a quick ride to either! Whether you’re planning a full-time residence or a weekend retreat, this lot combines convenience, location, and lifestyle in one of Saskatchewan’s most sought-after lake communities. (id:62370)
RE/MAX Shoreline Realty
111 Stephens Street
Gainsborough, Saskatchewan
Welcome to this cozy 2-bedroom, 1-bath home full of character and potential. Nestled in a quiet, established neighbourhood in a quaint community, this home offers a functional floor plan — making it the perfect canvas for your personal touch or investment vision. Inside, you'll find a spacious living area with abundant natural light and rich-toned laminate flooring that adds warmth to the space. The bright kitchen and dining room maintain their vintage charm, while offering a great foundation for future upgrades. Both bedrooms are comfortably sized, and the home includes a dedicated laundry room with an extra toilet for added convenience. This dedicated laundry room could easily be turned into a mud room if you decide to add an additional entrance or attach a garage to the side of the home. The possibilities are endless! The unfinished basement provides excellent storage or the opportunity to expand your living space as desired. It also includes two working sump pumps and a dedicated sandpoint water system. Outside, enjoy mature trees and a peaceful setting, all within a short distance of all the local amenities that Gainsborough has to offer. Whether you're a first-time buyer, investor, or DIY enthusiast, this home is a rare opportunity to build equity and make it your own. Schedule your showing today! (id:62370)
RE/MAX Blue Chip Realty - Estevan
502 Stockton Avenue
Carlyle, Saskatchewan
This beautifully updated 2007 mobile home offers 1,216 sq ft of comfortable, functional living space on a generous 50' x 114.7' lot. Featuring 3 spacious bedrooms and 2 full bathrooms, the home has been thoughtfully renovated throughout to provide a bright, modern feel. Recent upgrades include new linoleum flooring, fresh paint, updated tile countertops in the kitchen, a brand-new bathtub, and stylish contemporary lighting. Large windows allow for incredible natural light to flood the living areas. The primary bedroom includes a large ensuite bathroom and a spacious walk-in closet. The home comes fully equipped with fridge, stove, built in dishwasher, washer & dryer (washer/dryer purchased new in 2024), 8' x 12' garden shed in the yard provides extra storage for tools, outdoor gear, or seasonal items. (id:62370)
RE/MAX Blue Chip Realty - Estevan
309 4th Street W
Nipawin, Saskatchewan
Welcome to this charming 1445 sq ft character home located in Nipawin, SK. The wall of windows in the sunroom entrance have you hooked the minute step into this space. The large living room leads you to the designer kitchen filled with maple cabinets and hardwood flooring. If the double convection ovens don't grab your attention, the natural gas indoor grill and cooktop will surely do that. The dining room has garden doors to the wonderful outdoor deck space. A 2 piece bathroom and a cold storage room round off the main floor nicely. The 2nd floor has a primary bedroom complete with a walk in closet and a 4 piece ensuite, and 2 more bedrooms. The basement has another cold storage room, family room, laundry, 3 piece bathroom and a bonus space great for extra storage/playroom or an office. The yard is surrounded be a new fence, shed and a 2 car detached heated garage. New shingles have been placed on the house and garage between 2022-2024. Lots of parking space. This is a unique property and a must view to see the full potential. Call today to view. (id:62370)
Royal LePage Renaud Realty
568 18th Street E
Prince Albert, Saskatchewan
Prime Central Prince Albert Shop/Warehouse Opportunity – 8,150 SF on 1.44 Acres. Conveniently positioned near the city’s core with full paved access, this expansive 8,150 sq. ft. shop/warehouse offers a functional layout suited to a wide range of light industrial and service-based operations. The property sits on a fully fenced 1.44-acre site and was previously occupied by SaskTel/SaskEnergy, reflecting its capacity to support established commercial users. The building provides approximately 3,050 sq. ft. of office and operations area at the front, with direct customer access from 18th Street East and ample on-site and street parking. The balance of the space, roughly 4,950 sq. ft. is dedicated to the warehouse/shop, accessible through the secure compound and front office area. Two overhead grade doors (north and west sides) support efficient vehicle and equipment movement, with existing framing in place to accommodate two additional doors on the north side if desired. Notable features include 3-phase power and a strategically placed 1.5" water line, offering flexibility for a variety of light industrial or service uses. Originally constructed with durable brick and steel posts, the building received significant exterior and roof upgrades approximately 15 years ago, giving it a clean, modern profile while maintaining long-term resilience. Zoned M2, this property provides a solid operational base for businesses requiring a blend of office, warehouse, and secure yard space. Contact your favourite agent to arrange a private tour and explore how this property can support your business expansion. (id:62370)
Boyes Group Realty Inc.
100 Main Street
Spiritwood, Saskatchewan
Great location with side and back alley access. This 1945 building is currently a Flower shop/Gift shop/Antique store/Greenhouse. The building is versatile with a rooftop compressor for the cooler, There is also a unit heater in the greenhouse. Situated next to ACTC administration office and the liquor vender on the opposite side. Tons of great traffic exposure. Turn this into your dream business! (id:62370)
Royal LePage Saskatoon Real Estate
218 851 Chester Road
Moose Jaw, Saskatchewan
Are you looking for security and minimum maintenance in home ownership? Possibly downsizing, a first time home buyer or traveller? Then you’ll want to check out this freshly painted, townhouse condo located in the coveted Chester Estates! Natural light flows throughout the open concept kitchen, dining area and living room. There’s plenty of cabinetry including a pantry cabinet with pullout drawers in the spacious kitchen. Patio doors off of the dining area lead to an east facing deck, perfect for enjoying your morning coffee. On the second floor is the Master Bedroom which has a nook that could be your cozy reading corner or office, plus a walk-in closet and 3 piece ensuite. There’s a second bedroom also boasting a walk-in closet. The full 4 piece bath completes this level. The basement has been updated with the addition of a family room with laminate flooring and convenient 4 piece bath. You’ll find direct access from the front foyer to the garage giving you extra storage and keep your vehicle warm during these cold winter months. The water heater was replaced in 2024. Living in this bright, modern condo will give you the convenience of being just minutes away from restaurants, shopping, clinics and more. With so much to offer, this may be just the home you’re looking for! (id:62370)
RE/MAX Bridge City Realty
5 Swerhone Court
Canora, Saskatchewan
Canora, SK > LIVE and PLAY in Canora....right next to the Canora Golf Course!! This lot is located in the cul-de-sac of Swerhone Court, with all services right at the curb. You can enjoy sipping your morning coffee while over-looking the golf course which would be right out your back door! With that view, how can you go wrong?!? Make your dreams a reality and start building your dream home today! (id:62370)
Community Insurance Inc.
3 Swerhone Court
Canora, Saskatchewan
Canora, SK > LIVE and PLAY in Canora....right next to the Canora Golf Course!! This lot is located in the cul-de-sac of Swerhone Court, with all services right at the curb. You can enjoy sipping your morning coffee while over-looking the golf course which would be right out your back door! With that view, how can you go wrong?!? Make your dreams a reality and start building your dream home today! (id:62370)
Community Insurance Inc.
