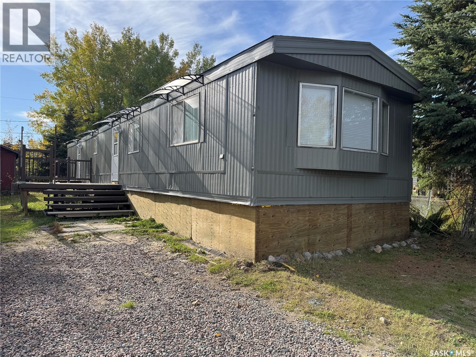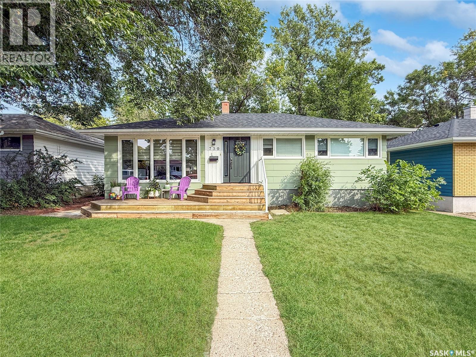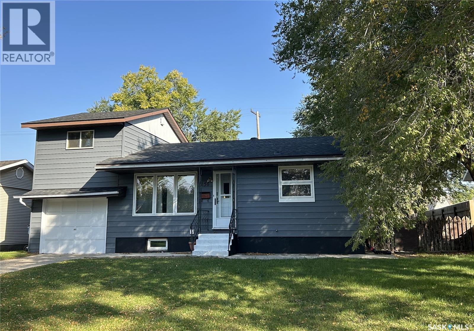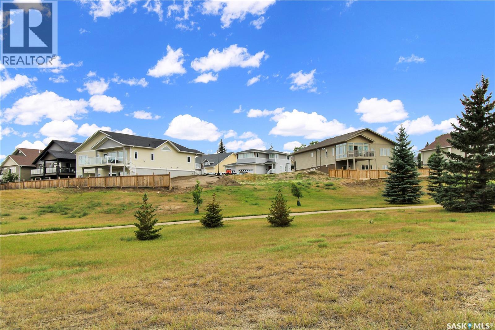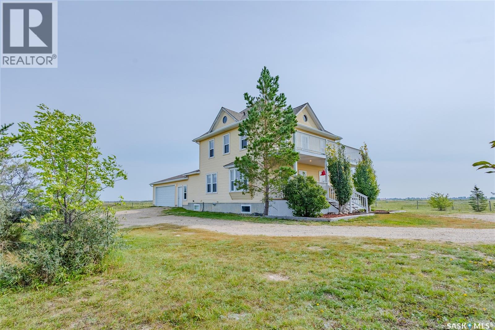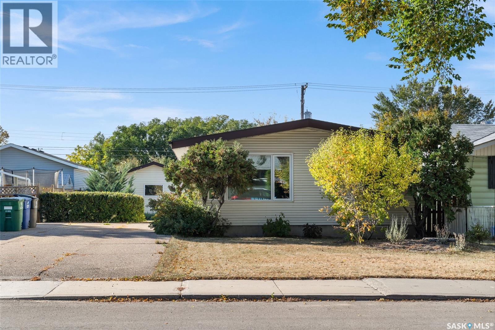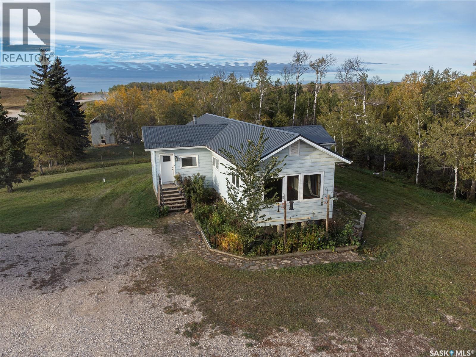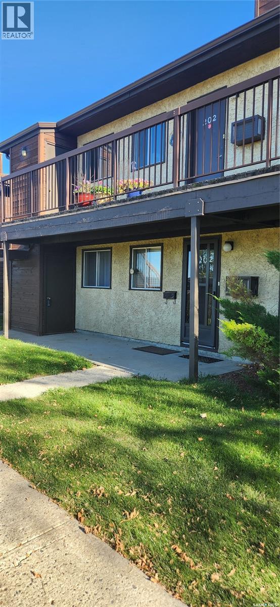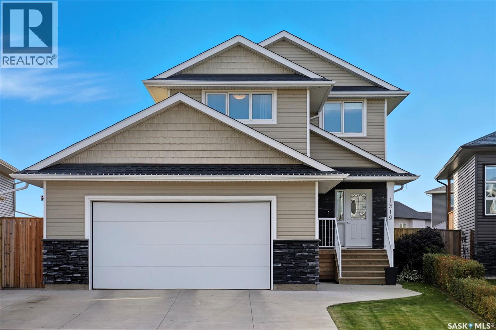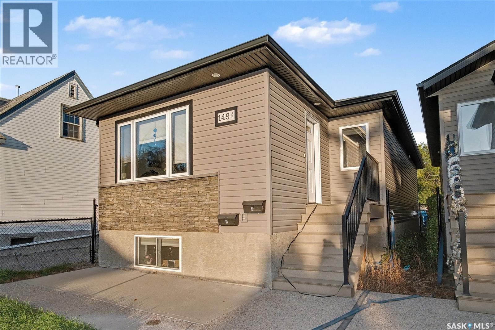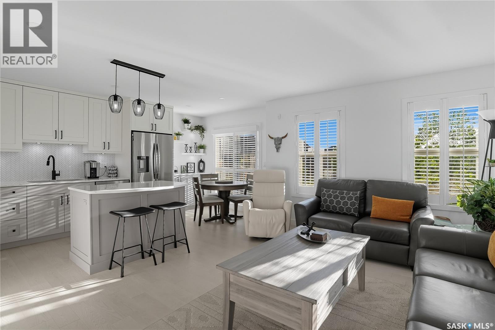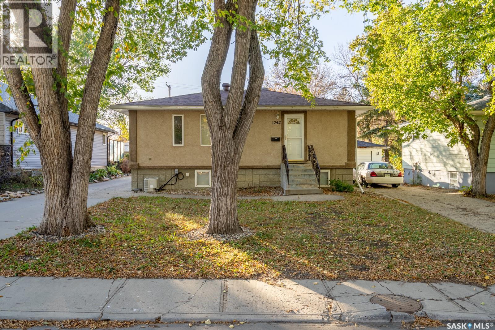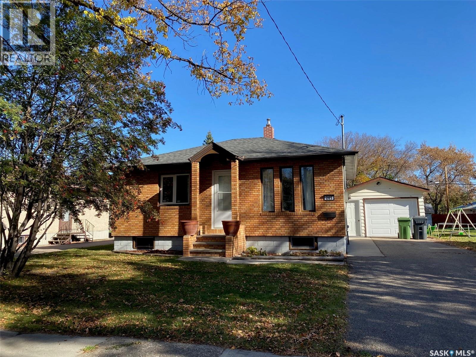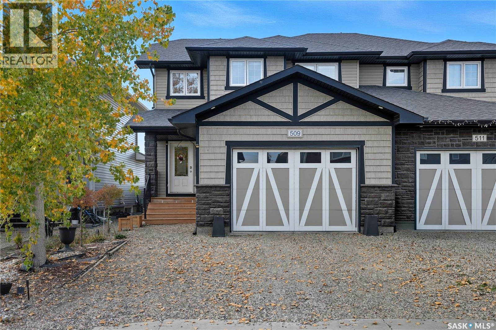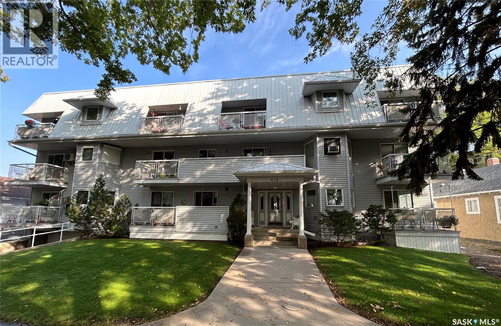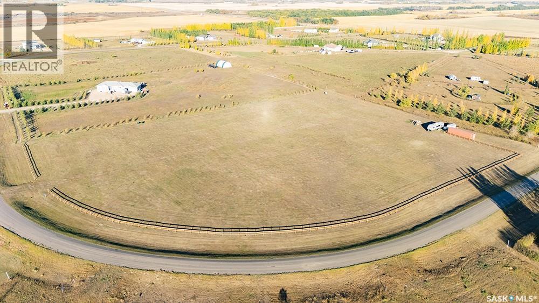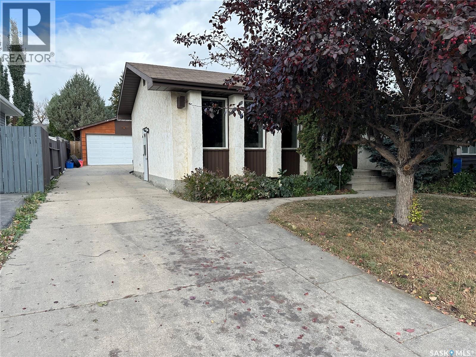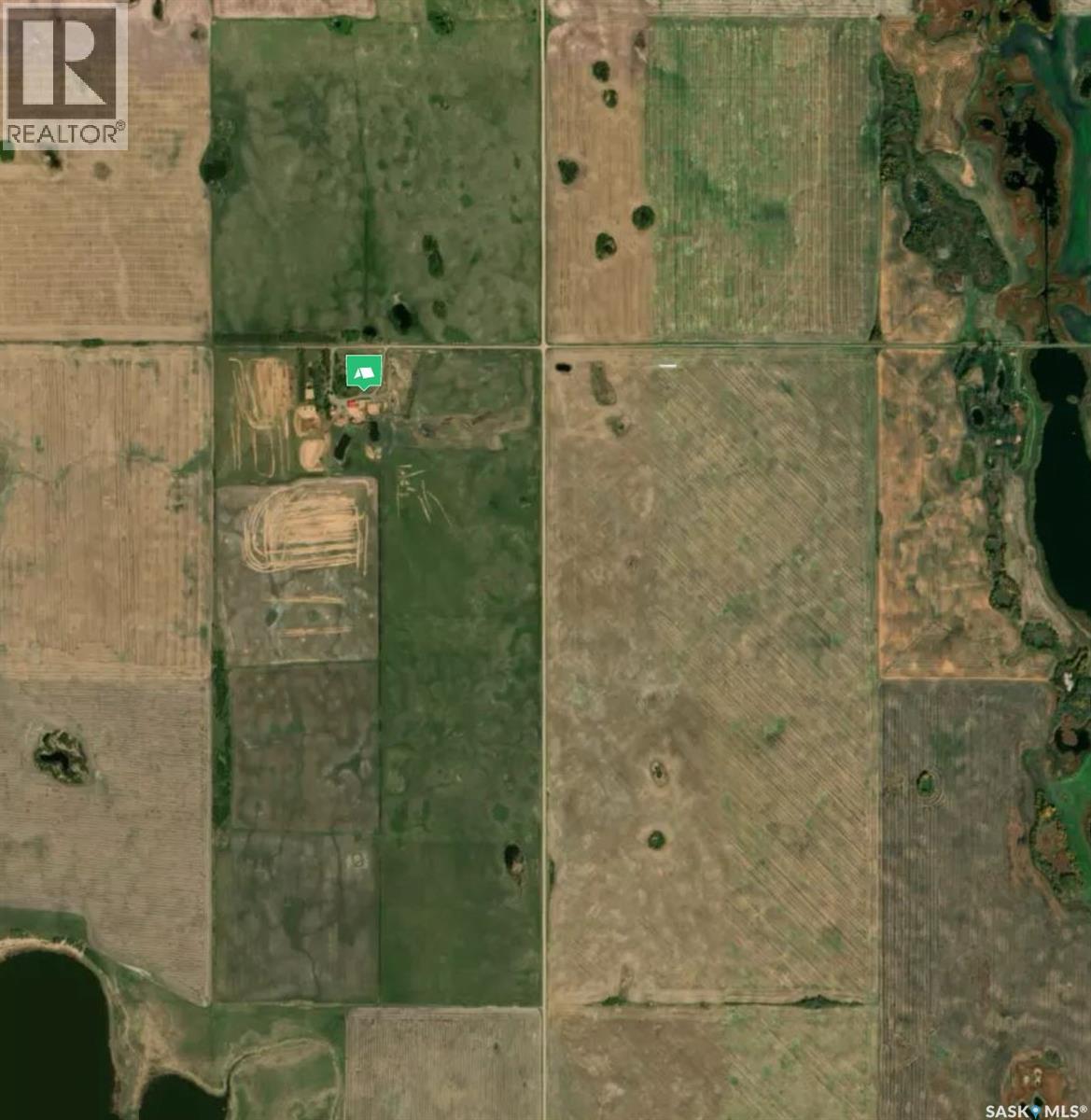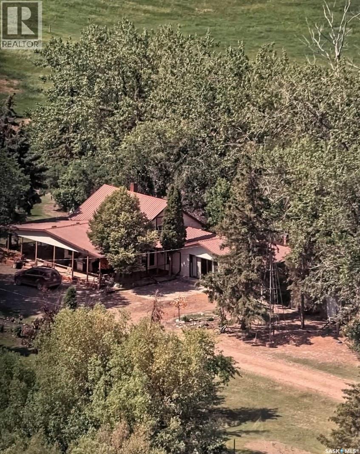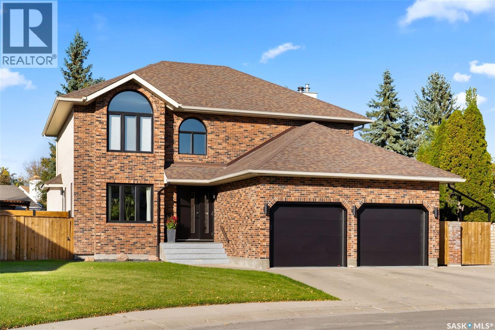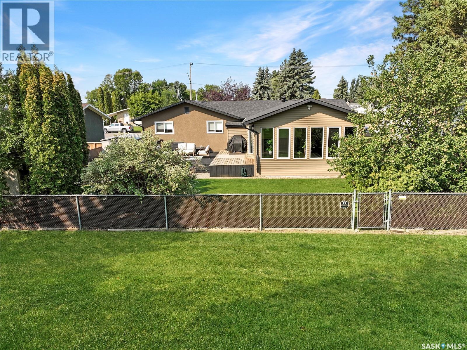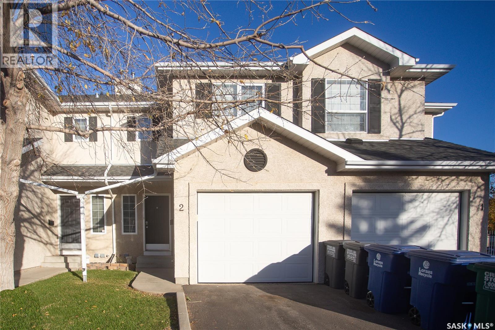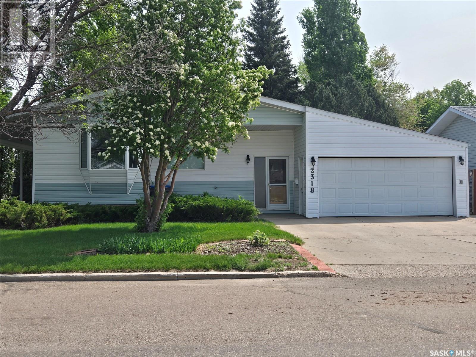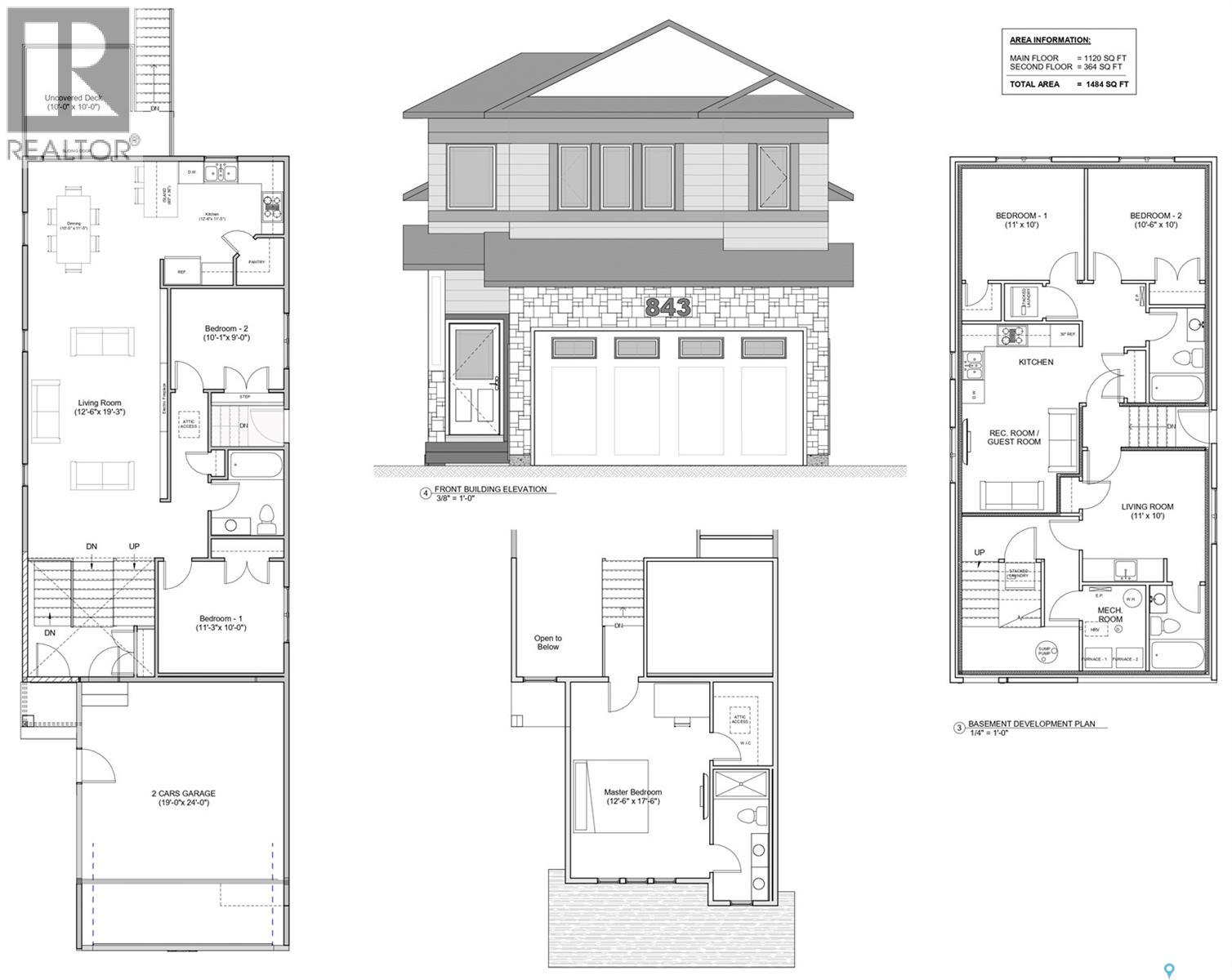1119 Dalby Crescent
La Ronge, Saskatchewan
Check out this fully renovated home on a quiet street! With 3 bedrooms and 1 1/2 bathrooms, this mobile home has enough space for a family to live comfortably. The entire house has been recently painted and it has newer laminate flooring that flows continuously through every room. Natural gas heating is already installed, so you don't have to worry about high bills in the winter months. The open concept white kitchen flows seamlessly to the dinging area and large living room. The main bedroom has a large closet and access to the full bathroom with a lovely glass enclosed shower. The two spare rooms share a jack-and-jill half bathroom. Outside you find a good sized deck, storage shed, and a private backyard with a fire pit area. Lots of great features in this home for an affordable price! Quick possession is available. (id:62370)
RE/MAX La Ronge Properties
759 5th Avenue Ne
Swift Current, Saskatchewan
Discover your dream move-in ready home in a picturesque neighbourhood, perfectly situated just blocks away from K-12 schools, scenic walking paths, the creek and a golf course. This property embodies the ideal family residence, nestled on an oversized lot featuring a fully fenced yard and a heated, insulated double car garage measuring 23 x 24. Step inside to a welcoming living room that includes a cozy office nook, providing the perfect space for work or study. The adjacent renovated kitchen showcases elegant walnut cabinetry and a functional peninsula, SS appliances and quartz countertops seamlessly connecting to the dining area and an oversized back boot room. Through the garden doors, you'll find a spacious two-tier deck overlooking a mature backyard, complete with a tranquil fountain, fire pit, and patio—ideal for entertaining while ensuring privacy. The main floor boasts three bedrooms, each equipped with custom built-in closets, and a fully renovated bathroom featuring a double vanity. The lower level, remodelled in 2022, includes brand new flooring, drywall, suspended ceiling with recessed LED pot lights, and a modern aesthetic. This level also comprises two generously sized bedrooms, a dedicated storage room, and a laundry/utility area equipped with its own sink, a 2021 Napoleon high-efficiency furnace and water heater, 100 amp panel and a water softener. This home has undergone extensive renovations, including the addition of a new air conditioner in 2022, updated window coverings, a reverse osmosis system and humidifier, all installed in 2023. Additional enhancements include updated lighting throughout, refreshed paint, modern flooring, new trim, shingles, PVC windows, and underground sprinklers for both the front and back yards. Simply move in and enjoy a lifestyle of comfort and convenience in this beautifully updated home. (id:62370)
RE/MAX Of Swift Current
256 Duncan Road
Estevan, Saskatchewan
This well-kept five-bedroom, three-bathroom home is located in the desirable Hillcrest neighbourhood, making it an excellent choice for families. The main floor offers a bright oak kitchen with plenty of room to eat in, along with space to add a coffee bar, island, or additional storage. The kitchen appliances are included, along with a new chest freezer. Just off the kitchen, the living room features garden doors that lead to a deck and a large fenced backyard, creating the perfect setting for kids and pets. The primary bedroom is also on the main level, conveniently situated next to a full bathroom. Upstairs, you will find two more bedrooms for the kids, as well as a three-piece bathroom with a circular shower. The lower level was granted legal suite status in 2014 and includes its own kitchen, living space, two bedrooms, a full four-piece bathroom, and a laundry room, making it ideal for extended family or potential rental income. This home has seen numerous important updates, including replaced windows, a new sewer line, updated electrical panel, refurbished aluminum siding, new shingles, and a newer stove. The furnace was installed in 2016 and the water heater in 2022. A single garage completes the property. Offering space, updates, and income potential, this Hillcrest home is a fantastic opportunity in a family-friendly area. (id:62370)
RE/MAX Blue Chip Realty - Estevan
14 533 4th Avenue Ne
Swift Current, Saskatchewan
Are you looking for something that is close to all your favourite amenities, has a beautiful view AND is nestled into a quiet neighborhood? If so, the Sweet Water Estates Bare Land Condominiums are for you! Choose your builder or discount your lot by an additional $5,000 if you go with Wallace Construction, a premier builder in the city for 40 years! With a flexible schedule of two years to commence building, plan your dream home and then watch as it comes to life. Let your dreams come true – call your favourite Realtor today for more information, you won’t want to wait! ANY builder is welcome to purchase this lot. The owner is offering a “buy now pay later” incentive allowing a builder to purchase the lot, build on it and pay for the lot once the builder sells the property to their client. A win-win for all! (id:62370)
RE/MAX Of Swift Current
Peters Acreage
Corman Park Rm No. 344, Saskatchewan
Incredible Acreage & Investment Opportunity Near Martensville! Just 2 km NW of the new Rec Center, this 10-acre property offers the rare combination of country living today and prime development potential for tomorrow. Surrounded by annexed land within the City of Martensville and positioned in the Trilogy Ranch West Sector Dev Plan, this acreage is steps from a future commercial hub and joint-use school, making it an excellent buy and hold investment opportunity. Inside you’re welcomed by 9' ceilings, hardwood floors, and a spacious main floor designed for everyday living and entertaining. The kitchen features a large eat-up island, additional peninsula with butcher block counters, a built-in oven, cooktop, stone backsplash, oversized fridge and stand-up freezer, plus a back prep area with loads of counter space. A generous dining room, main floor laundry with half bath, bright living area, and a den/office complete the level. Upstairs you’ll find four bedrooms (one without closet), a large updated bathroom with tiled shower, and access to a second-level balcony perfect for taking in those Saskatchewan sunsets. The insulated attic provides extra storage or could be developed into a bonus room. The home was moved onto a new foundation in 2006, with egress windows in the basement offering the potential to add more bedrooms. The lower level also has a spacious rec room,, bathroom, and plenty of storage. A triple attached garage was added in 2009, 30’x30’, fully insulated with in-floor heat and a floor drain. The acreage is fully fenced and connected to city water. Recent upgrades include newer windows and shingles. The yard includes a chicken coop, corral, and shed, with a nicely maintained lawn front and back and is fully fenced! Don’t miss your chance to own this unique property offering immediate lifestyle benefits and long-term value. Call your Realtor today to book your private showing! (id:62370)
Exp Realty
1621 H Avenue N
Saskatoon, Saskatchewan
Tucked away in the edge of Mayfair, an area described as having a strong sense of community and a "small-town feel," fostering an inclusive and welcoming environment for its residents, this charming bungalow offers 1,050 square feet of living space. The main floor is highlighted by a bright living room with hardwood floors with a vaulted ceiling, an updated kitchen, and updated windows that bring in plenty of natural light. Three bedrooms are located upstairs, along with a full bathroom that includes a relaxing jet tub. The lower level zoned R2, offers additional living space with its own one-bedroom non-conforming suite, giving this home both comfort, versatility, and opportunity. A 22 X 24 garage, built in 2006, provides ample room for parking and storage, while the yard offers space to relax or garden. This is a well-kept home with great bones, and combining updates (New furnace in 2024) and character with the bonus of suite potential, making it an excellent opportunity for both homeowners and investors. What are you waiting for? Book a viewing before it's gone! (id:62370)
Exp Realty
Douglas Acreage
Douglas Rm No. 436, Saskatchewan
Country living at its best, this 10.28 acre acreage is just what you're looking for! Take a drive through the beautiful rolling hills of Saskatchewan to this updated and move in ready 1380sqft house! Step up into an entrance where memories will be made, featuring a large mud room to store all your jackets and boots. To the right, an open kitchen with timeless oak cabinets and a spacious living room with large bay windows to enjoy every sunset and sunrise. Upstairs features two bedrooms with fresh flooring and an updated 4 piece bathroom. Upstairs laundry and storage area is just past the kitchen. Continuing downstairs, you'll find a landing and separate entrance, providing easy access to a fire pit/gathering area. Heading downstairs, you'll find a beautiful 3 piece bathroom and large rec room with a wood burning stove. On either side are two spacious bedrooms and a mechanical/workshop room in the middle. The land features a 20'x28' garage/shop (has its own electrical panel. Natural gas line is ran to this garage, natural gas heater is included but not connected), a 26'x48' quonset with a 100amp panel, a chicken coop, garden area, and many other storage sheds. For the hobby farmers, the perimeter is fenced and the land is planted for grazing. Many updates include:House metal roofing (approx 5yrs), all new windows upstairs and new basement bathroom in the house, garage roof (approx 5 years) & quonset roof and complete basement renovation, and a 200 amp panel. (id:62370)
Action Realty Asm Ltd.
102-A 1350 Gordon Road
Moose Jaw, Saskatchewan
Affordable home ownership or an investment revenue property? Spacious living room has a fireplace and wall a/c with a formal dining combination. Galley kitchen has casual dining for extra eating space. In-suite laundry room with adjoining storage. Full bath and 2 good sized bedrooms complete your new home. This "NO STAIRS" ground level condo has a patio that faces onto a water park, soccer field and baseball diamond. Additional outside storage off patio. This unit includes 1 electrical off-street designated parking spot. Condo fees are $418.16 per month and include: heat, water, garbage, sewer, snow removal, reserve study fund, ground maintenance and common area insurance. This quiet complex is conveniently located close to school, park, store, bus and walking path. (id:62370)
RE/MAX Of Moose Jaw
1319 Steeves Avenue
Saskatoon, Saskatchewan
Welcome to 1319 Steeves Ave, in desirable Kensington, move-in ready, built in 2015, four bedroom, three bath, hardwood and porcelain tile floors, carpet upstairs, kitchen features island plus counters with white quartz tops, glass backsplash, large pantry, mudroom, triple glazed windows, triple concrete drive, heated garage with tandem door, west-facing yard, beautifully landscaped, fenced, with trees/shrubs, lawns front & rear, two level deck with privacy screen, outdoor gas for BBQ. Nest thermostat & doorbell, play center and large shed (1) remain. Future Kensington school planned. Broker Bay for showing. (id:62370)
Saskatoon Real Estate Services Inc.
149 Osler Street
Regina, Saskatchewan
Welcome to 149 Osler street. This Trademark home with 1020 square feet built in 2010 has two Legal suites and is in extremely good condition. located on a great block in the Churchill downs close to all North end amenities with easy access to the ring road. (id:62370)
Realty Executives Diversified Realty
116 410 Ledingham Way
Saskatoon, Saskatchewan
Completely turn-key move in ready home, fully developed living space spread across all three levels. This exceptional corner unit townhome offers over $140,000 in high-end upgrades and boasts 1,341 sq ft. Step inside and immediately appreciate the quality finishes and meticulous attention to detail throughout. The main floor features a bright, open layout with hardwood flooring, a stylish 2-pc bathroom, and a completely redesigned kitchen with custom cabinetry, a built-in wine fridge in the island and premium finishes. A custom bar nook off the dining room adds both functionality and charm, making entertaining effortless. From here, head out the sliding doors to the southwest-facing patio, where you can soak up the sunshine, enjoy evening BBQs and dinners while overlooking a large green space. Upstairs, the spacious primary bedroom includes a walk-in closet and a stunning, fully renovated 3-pc Jack and Jill bathroom with a beautifully tiled shower. Two additional well-sized bedrooms complete this level. The fully developed basement offers a versatile rumpus room, 3-pc bathroom and laundry area- perfect for extra living or guest space. Additional upgrades include central air conditioning, new furnace, custom plantation shutters, humidifier, central vac, new flooring throughout and more- making this home truly move-in ready. Located in a prime spot close to visitor parking and an abundance of amenities including shopping, restaurants, schools and transit. Don't miss the opportunity to own this one-of-a-kind home in Rosewood that truly checks all the boxes! (id:62370)
Coldwell Banker Signature
1742 Arthur Street
Regina, Saskatchewan
Step inside 1742 Arthur Street and you’re welcomed by a bright, open living room with beautiful hardwood floors that lead into a cozy, well-appointed kitchen. The main floor offers two comfortable bedrooms and a full 4-piece bathroom, creating a warm and functional layout ideal for everyday living. Downstairs, the fully finished basement—with its separate entrance—features a spacious recreation room, second kitchen, third bedroom, and a 3-piece bathroom, making it perfect for guests, extended family, or a potential rental suite for extra income. Outside, you’ll enjoy the fenced yard, detached 2-car garage, and a concrete driveway that can easily accommodate 6–8 cars, providing plenty of parking space. Located in the peaceful Pioneer Village neighbourhood, this raised bungalow offers comfort, versatility, and great investment potential all in one inviting home (id:62370)
Exp Realty
269 Maple Avenue
Yorkton, Saskatchewan
Cute! Cute! Cute! This home has been upgraded upstairs and down. Lets start upstairs with the kitchen!!! Newer white cabinets with plenty of counter space, , new appliances and a smart Fridge! 2 bedrooms and the full bathroom have been upgraded as well. The basement hosts 1 more bedroom, 2 pc bathroom , nice sized rec room, mechanical room and storage room. Plumbing upgraded to pex . 100 amp service. New furnace in 2023, along with new shingles in 2023. Reverse osmosis system installed. Out side you will find a generous sized deck off the back entrance. A single detached garage that is insulated and ready for winter!! This ready move in home has a quick possession available (id:62370)
Century 21 Able Realty
509 Maple Crescent
Warman, Saskatchewan
Welcome to 509 Maple Crescent! This semi-detached two-storey offers 3 bedrooms and 3 bathrooms, making it a great option for families, first-time buyers, or anyone looking for a comfortable home with room to grow. The bright, open-concept main floor features granite countertops, a large pantry, premium backsplash, and stainless steel appliances—perfect for everyday living and entertaining. Upstairs, the spacious primary bedroom includes a full ensuite and walk-in closet, while two additional bedrooms, 4 piece bathroom and convenient laundry complete the level. The basement is open for future development with 9-foot ceilings and a bathroom rough-in, giving you plenty of room to expand. Outside, enjoy peaceful west-facing prairie sunsets from the back deck. Additional highlights include an oversized single attached garage and a brand-new furnace and central air installed in December 2024. Call your favorite REALTOR® today for a showing! (id:62370)
Realty One Group Dynamic
202 419 Main Street
Saskatoon, Saskatchewan
Prime Location Near U of S and the Broadway District! This well maintained 2 bedroom, 1 bathroom condo offers a bright and spacious open floor plan in a quiet, desirable building. The updated kitchen boasts stylish quartz countertops, plenty of cupboard space, and connects seamlessly to a convenient laundry/storage room. The primary bedroom is a good size, featuring a walk-in closet and cheater access to the 4 piece bathroom. The second bedroom, with charming French doors, adds a touch of elegance and versatility. Additional features include one underground parking stall in a heated garage, secure storage space, elevator access, courtyard and a shared amenities room. Visitor parking is also available at the back of the building. Enjoy the convenience of being close to the University of Saskatchewan, scenic parks, and the vibrant Broadway District, with its eclectic mix of shops, restaurants, and more! Don't miss out, book your viewing today! (id:62370)
Boyes Group Realty Inc.
10 Ridge Crescent
Dundurn Rm No. 314, Saskatchewan
Welcome to 10 Ridge Crescent in Glacier Ridge Estates, RM of Dundurn. This is the perfect setting for your dream acreage home. This beautiful 5.54 acre property offers peaceful country living with the convenience of city access. Mostly fenced and featuring over 300 trees planted in spring 2025. The lot is serviced with power, water, and telephone. Natural gas runs along the south side of road. The Estates now has high-speed internet through Flex Network. Enjoy the best of both worlds, quiet rural living with space, privacy, and nature, just 20 minutes from Saskatoon and nearby the friendly communities of Clavet and Dundurn. (id:62370)
Realty Executives Saskatoon
1214 Mckercher Drive
Saskatoon, Saskatchewan
Hidden gem on McKercher Drive. Three plus one bedroom with 2 4pc baths and Primary Bedroom with 2pc. Large three season sun room. Mother in law suite added 5 years ago.Private west facing yard. Outdoor patio area. Lots of mature trees and shrubs. 6 car parking area including garage. (id:62370)
RE/MAX Saskatoon
Beare Farm 2
Fillmore Rm No. 96, Saskatchewan
2 quarters of land and this picturesque farmyard offers a 4-bedroom, 1.5-bath home with approximately 1,568 sq. ft. of living space. The 1950-built home features an attached garage and a large screened-in deck, perfect for enjoying peaceful prairie evenings. The home and main buildings all feature metal-clad roofs for low maintenance and durability.The property includes:26’x46’ hip-roof barn with an attached 20’x46’ metal-clad cattle shed and corrals; 32’x32’ metal-clad shop, 30’x40’ cold storage metal-clad pole shed, Potable well water supply. Beautiful treed yard with a treehouse and swing set. Located 33 km northeast of Fillmore and 19 km south of Candiac on TWP Rd 130, this farmstead offers the perfect balance of country living and functionality. Seller is also offering one quarter and yard site check out listing MLS#SK020583. Give a call for more information or to set up a viewing! (id:62370)
Royal LePage Renaud Realty
Beare Home Quarter
Fillmore Rm No. 96, Saskatchewan
Here it is the perfect hobby farm or starter farm, a quarter of land which offers this picturesque farmyard offers a 4-bedroom, 1.5-bath home with approximately 1,568 sq. ft. of living space. The 1950-built home features an attached garage and a large screened-in deck, perfect for enjoying peaceful prairie evenings. The home and main buildings all feature metal-clad roofs for low maintenance and durability.The property includes:26’x46’ hip-roof barn with an attached 20’x46’ metal-clad cattle shed and corrals; 32’x32’ metal-clad shop, 30’x40’ cold storage metal-clad pole shed, Potable well water supply. Beautiful treed yard with a treehouse and swing set. Located 33 km northeast of Fillmore and 19 km south of Candiac on TWP Rd 130, this farmstead offers the perfect balance of country living and functionality. Give a call for more information or to set up a viewing! For more land base check out MLS#SK020585 which has all this and another quarter of land. (id:62370)
Royal LePage Renaud Realty
3807 Bow Bay
Regina, Saskatchewan
Welcome to 3807 Bow Bay, a stunning and completely renovated family home nestled in a desirable bay in Albert Park. As you approach, you'll notice the exceptional street appeal, and upon entering, you'll be greeted by a grand foyer with an elegant curved staircase that sets the tone for this beautifully updated residence. This home offers 4 spacious bedrooms, including a luxurious master suite measuring 12x18 feet, featuring a 4-piece ensuite with a beautiful tile shower and walk-in closet with custom cabinets. One of the additional bedrooms also boasts its own walk-in closet. The main floor features a living room and a family room with a cozy wood-burning fireplace set against a striking brick feature wall. Overlooking the backyard, the dream kitchen, huge island, and nook provide a perfect space for family gatherings. Adjacent to the kitchen, there's a second deck—ideal for outdoor entertaining and enjoying the beautiful surroundings. Step outside through the nook to a large deck, and explore the backyard, which is beautifully landscaped with mature trees, fencing, and ample space for outdoor activities. make this exceptional, move-in-ready home yours! (id:62370)
Realty Executives Diversified Realty
3078 6th Avenue W
Prince Albert, Saskatchewan
The one you’ve been waiting for! This stunning 1478sqft, 5-bedroom, 2-bath home sits on an oversized 70’ x 110’ lot backing directly onto a park. Updated, freshly painted, and completely move-in ready, it offers the perfect blend of space, comfort, and style. On the main level, you’ll find 4 bedrooms—including a spacious primary with his-and-hers closets—along with an updated bathroom and a dining area. The fresh kitchen features stainless steel appliances, tons of cupboard space, and a sit-up peninsula that opens to the family room. The family room showcases full-length windows taking full advantage of peaceful park views while filling the room with natural light, creating a warm, inviting atmosphere. A premium natural gas fireplace and built-in TV station add both comfort and style. Patio doors lead to your private backyard retreat, complete with a fenced yard, two sheds, mature trees, and tranquil views—perfect for relaxing or entertaining. The basement expands your living space with a large family room, fifth bedroom, laundry, 3-piece bathroom, and a versatile office/utility area. Additional highlights include an attached garage, extra parking stall, front sitting deck, and even your own apple tree. Ideally located close to schools, parks, and amenities, this home truly has it all—space for the whole family, modern updates, and a setting that feels like your own private oasis. (id:62370)
Exp Realty
2 110 Banyan Crescent
Saskatoon, Saskatchewan
Welcome to this beautifully maintained 2-storey townhouse in the highly sought-after neighbourhood of Briarwood! This fully finished home offers over 1,200 sq. ft. of living space, including a developed basement, perfect for a family room, home office, or gym. Featuring 3 spacious bedrooms, 3 bathrooms, and new carpet on the second floor, this home is move-in ready. The bright and open main floor boasts quartz countertops, a large kitchen island, and plenty of natural light. Step out from the dining area onto your private patio—ideal for morning coffee or entertaining. Enjoy the convenience of a single attached garage with lots of parking nearby. Located minutes from Lakewood Suburban Centre, this home is close to parks, disc golf, walking trails, and public transit. Whether you’re a first-time buyer, downsizer, or investor, this is the perfect place to call home. Immediate possession available. Don’t miss your opportunity to own in one of Saskatoon's most desirable neighbourhoods! (id:62370)
Royal LePage Varsity
2318 Victory Road
Estevan, Saskatchewan
Motivated to Sell!! Move in before the snow flies!!!Welcome to 2318 Victory Road located in the desirable Royal Height Subdivision!! If you're looking for spacious home and over size lot then don't miss out on the opportunity to view this home!!!! This home was features 1730 sq.ft living space on the main floor plus a full basement!! The lot size is remarkable almost 23,000 sq.ft. that is almost 4 lots here in Estevan!!! As you are walking up the front door you're greeted with a patio to enjoy your morning coffee at! The double attached garage is heated and direct access into the home and exterior access. The living room area has a natural hardwood flooring which also goes down the hallway. Spacious kitchen with lots of cupbards, counter space and eating area. The main floor bedrooms are both a nice size with closet space and 3 pc bathroom with walk in shower. The Master bedroom is so spacious with direct access to a deck area and in floor heat in both the bathroom, bedroom and walk in closet. The bathroom is updated with a tiled tub surround, rain fall shower head, separate toilet sink area and additional vanity area. Looking for additional revenue to help pay that mortgage?! Downstairs features two separate areas!! A recreation room with a pool table and plush carpet, laundry room and a basement suite with living space, kitchen, bedroom and bathroom. The backyard is amazing with lots of trees, sitting areas, storage shed and another lot that you can use for anything you dream up!! Call to view this one today!!!!! (id:62370)
Century 21 Border Real Estate Service
843 Brighton Boulevard
Saskatoon, Saskatchewan
This modified bi-level home in Brighton is currently under construction and offers 1,484 sq. ft. With shopping centers, gyms, theatres, clinics, parks, and more nearby, it combines convenience with comfort. Built by SK Homes, this property blends functionality with thoughtful design. The main floor features a spacious living room with an electric fireplace inside a feature wall, an open dining area, and a kitchen tucked to the side for added privacy while still maintaining the open-concept flow. The kitchen includes soft-close cabinetry and quartz countertops, finishes that carry throughout the home. Two bedrooms and a shared 4-piece bathroom complete this level. Upstairs, the master bedroom offers space and comfort with a walk-in closet and a 4-piece ensuite, featuring dual his-and-hers sinks. This home includes a $4,000 appliance credit, with the option to upgrade for an additional amount. The basement has a separate entry and will be insulated with pony walls. A FUTURE DEVELOPMENT OPTION is available, featuring a recreation room and a 4-piece bathroom on the owner’s side. More importantly, this option allows for the creation of two separate legal suites—one two-bedroom suite and one one-bedroom suite, which the owner's side recreation room can convert to, providing exceptional potential for increased rental income. If the basement option is chosen, the buyer will also receive an additional $2,000 appliance credit. Extra features include a gas connection for the stove, a gas line in the garage for future upgrades, a complimentary BBQ hookup, and AC coils pre-installed for an easy future air conditioning upgrade. A deck, double concrete driveway, front landscaping, and sidewalks to the suite entrance are included. By purchasing early, buyers can personalize the home with customizations such as paint, flooring, cabinetry designs, countertop finishes, and exterior selections—making this home truly their own. (id:62370)
Realty One Group Dynamic
