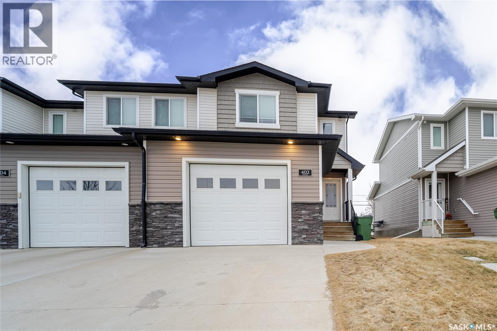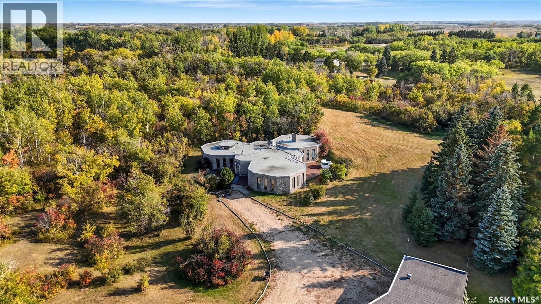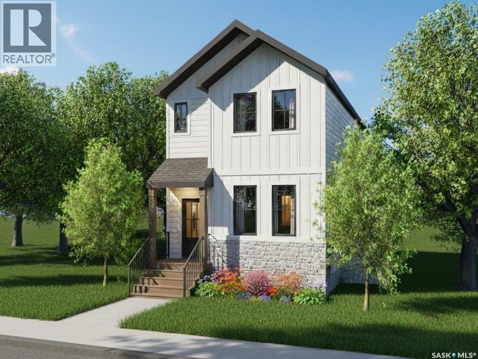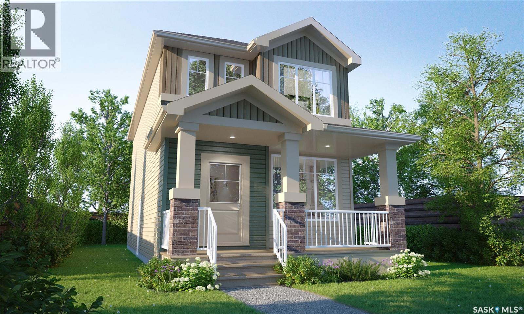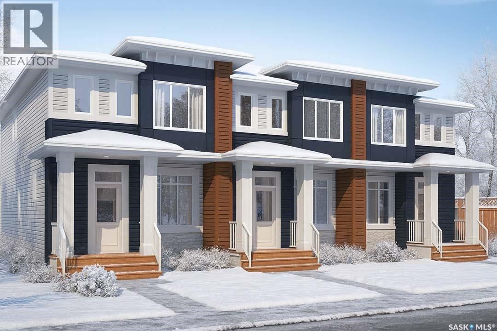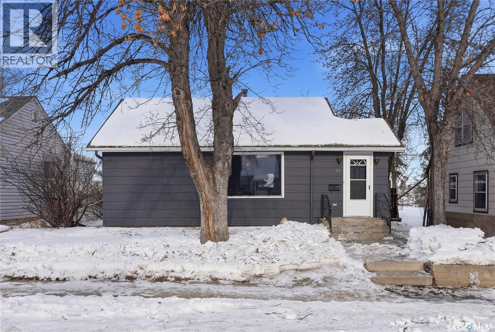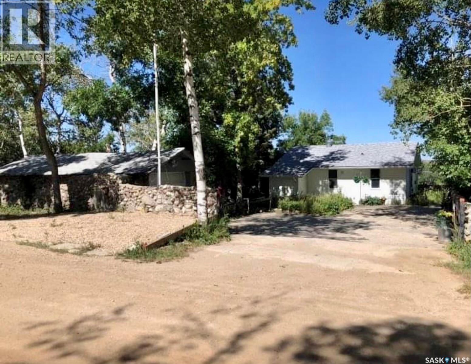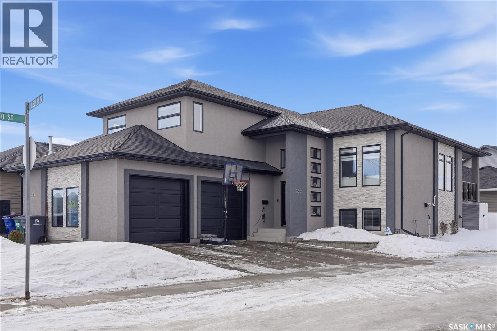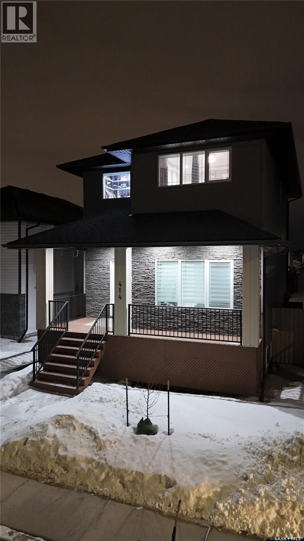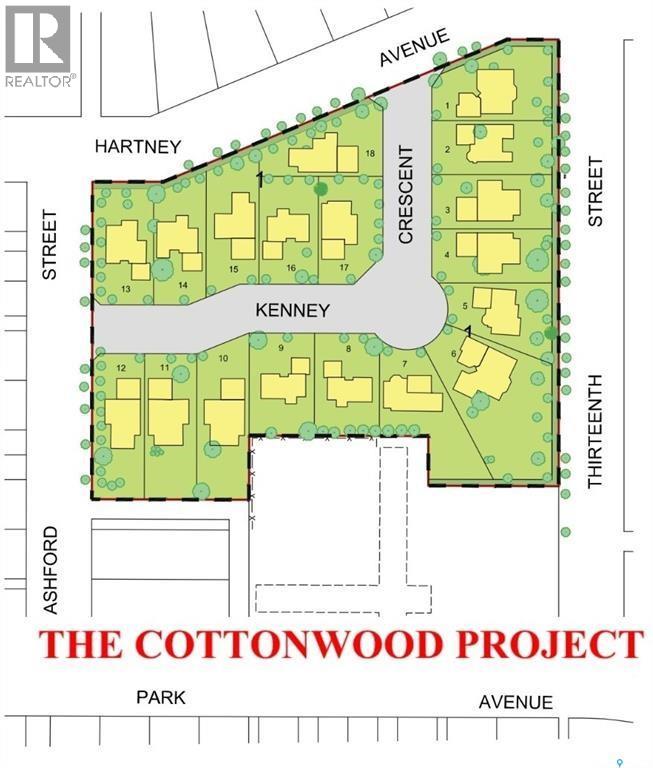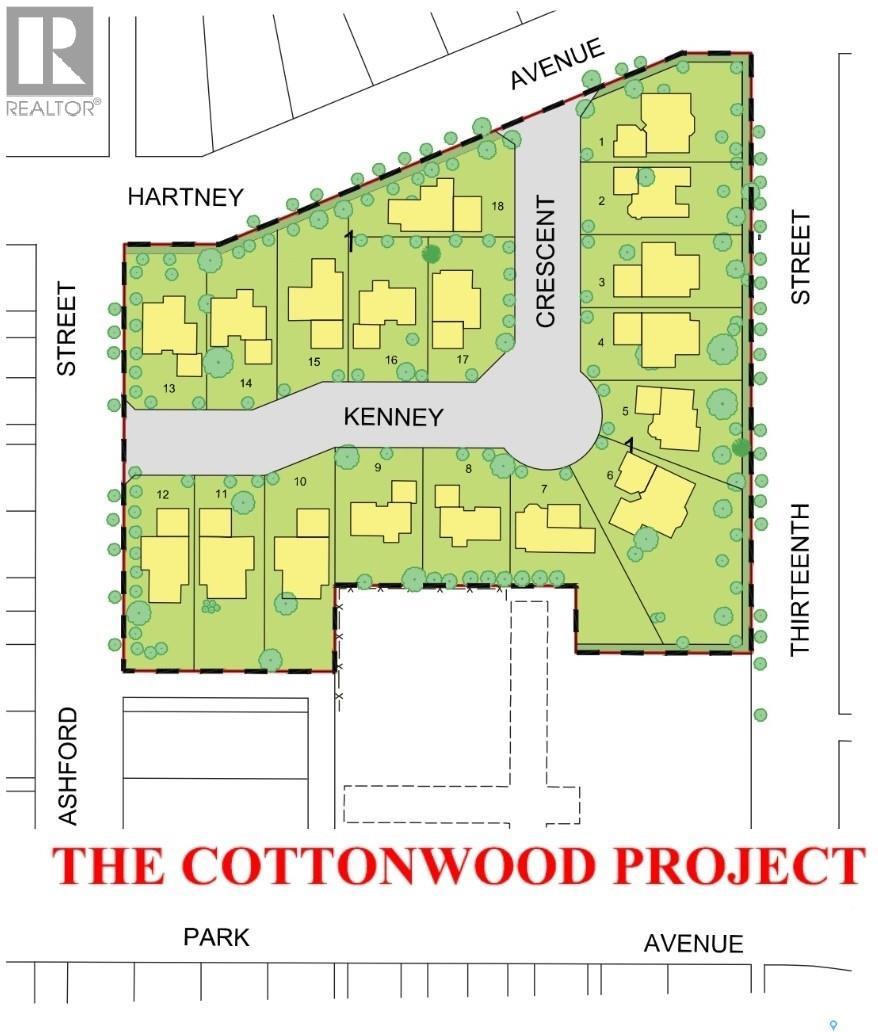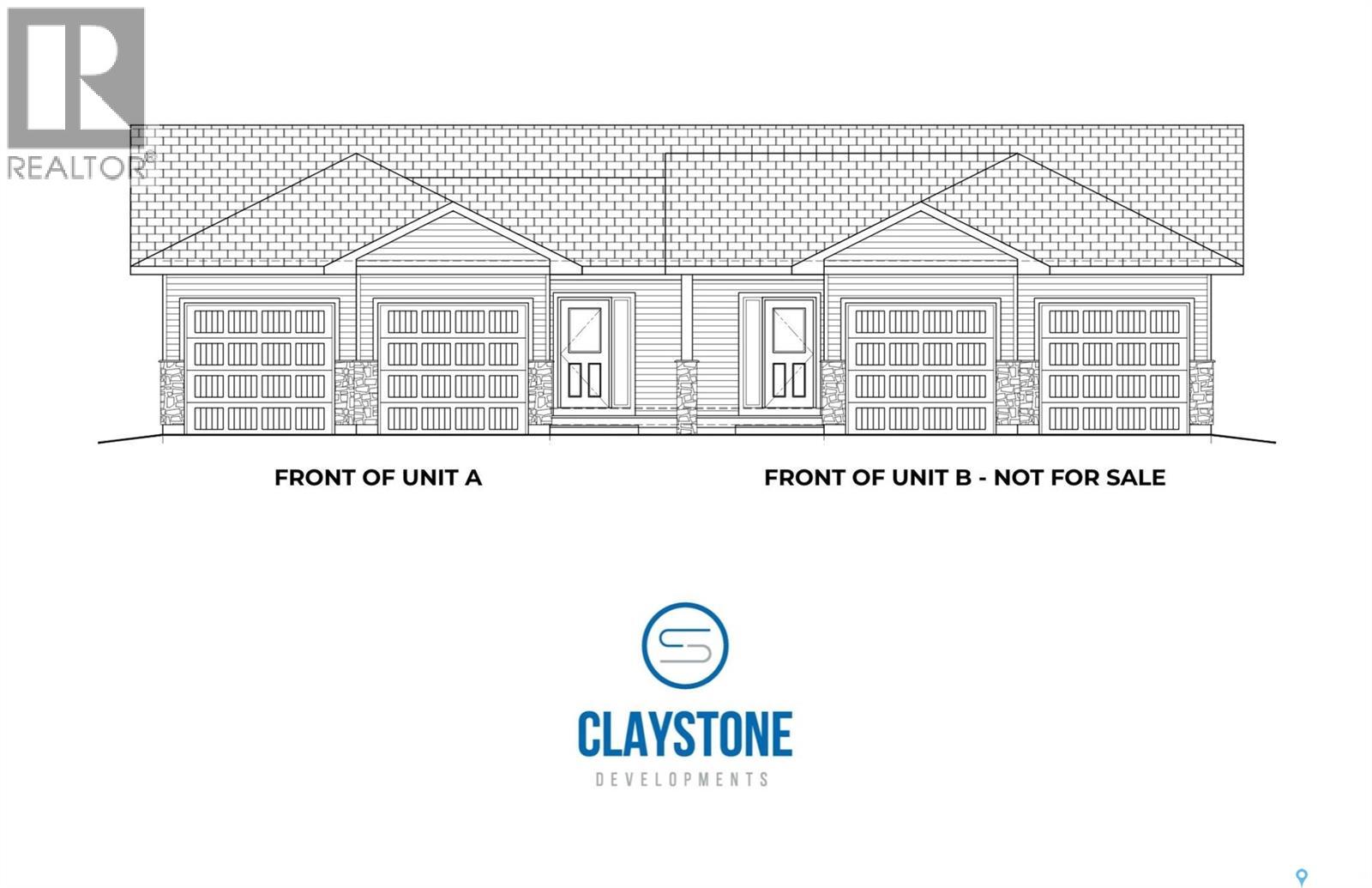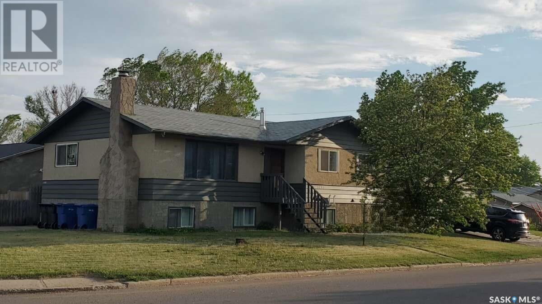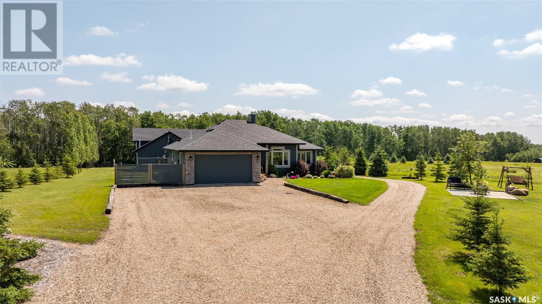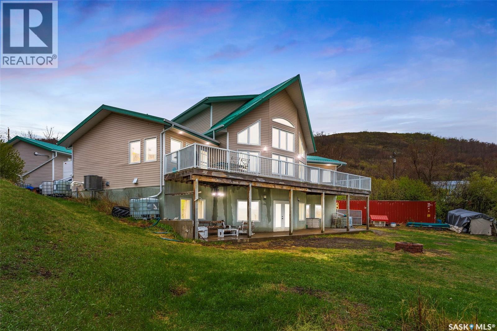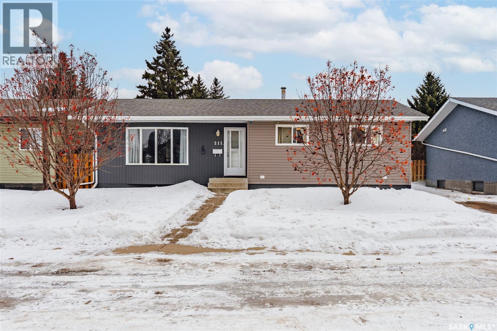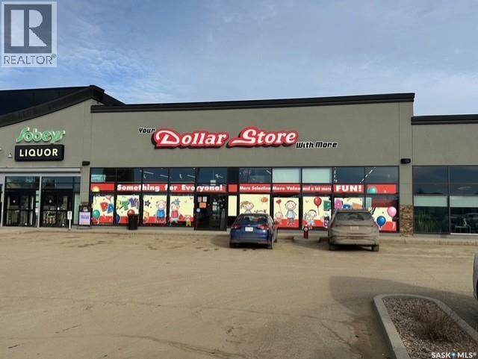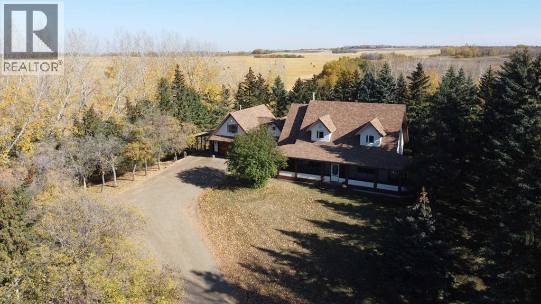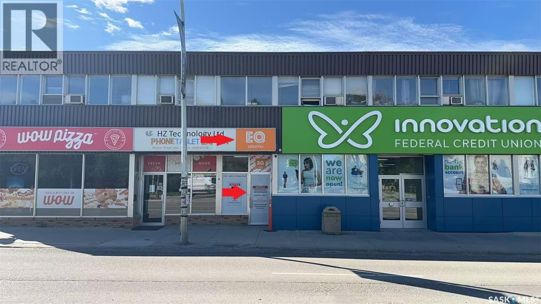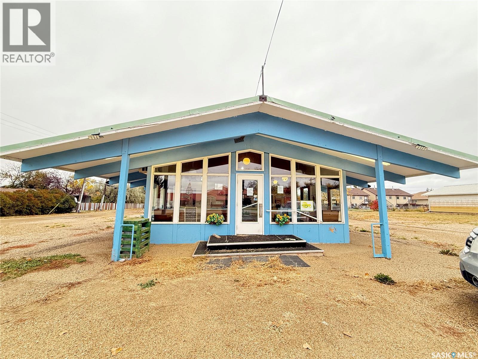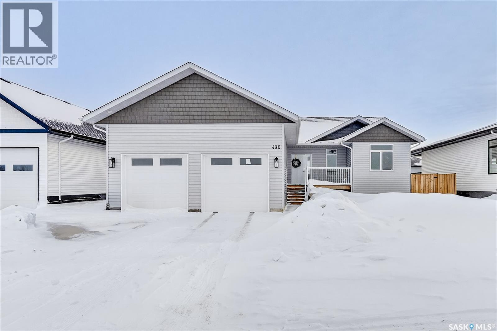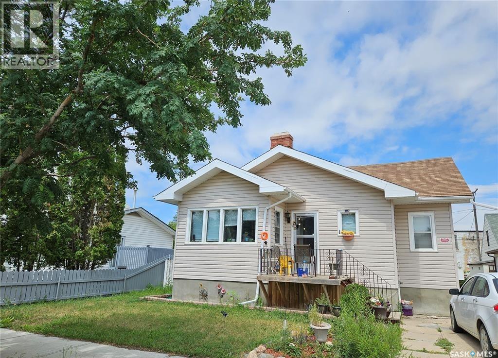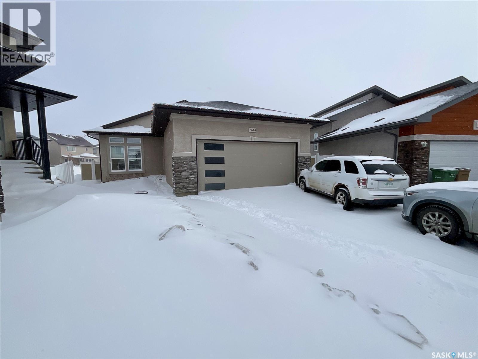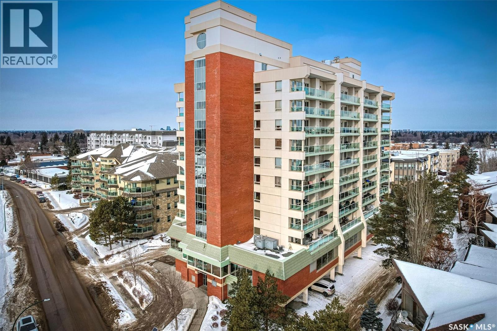402 940 Bradley Street
Moose Jaw, Saskatchewan
Discover easy condo living in a convenient location near schools, shops, and a quick walk to Wakamow Valley! This end-unit townhouse, built in 2015, offers privacy with only one shared wall, featuring 4 bedrooms, 4 bathrooms, an attached garage, and a finished basement—all in just over 1,300 sq ft. Step inside to an open main floor with a modern kitchen featuring granite counters, a gas stove, a large pantry, and an island with seating. Vinyl plank flooring flows throughout this level, which also has a half bath and garage access with built-in shelves. Upstairs you’ll find three good-sized bedrooms, laundry, and a spacious master suite complete with a cozy fireplace, walk-in closet, and a sleek ensuite bathroom. The basement provides a great space for movie nights, equipped with built-in speakers and a projector setup. There’s also a bedroom with a Murphy bed and a full bathroom. Outside, enjoy a shared yard and a small deck with a gas BBQ hookup (Weber BBQ included). Plus, lawn care, snow removal, and water are covered with condo fees. If you’re ready for low maintenance living in a wonderful neighborhood, book a showing today! (id:62370)
Global Direct Realty Inc.
1 Pony Trail
Corman Park Rm No. 344, Saskatchewan
Located in prestigious Riverside Estates, this exceptional post-and-beam home offers a rare blend of architectural character, extensive upgrades, and a beautifully preserved natural setting. The mature, treed lot is rich with Saskatoon berry bushes and chokecherries, creating a private, vibrant landscape with a true acreage feel. This incredibly unique layout features multiple wings and flexible living spaces, ideal for families, entertaining, or working from home. The 3-bedroom, 2-bathroom design showcases soaring 9–11 foot ceilings, a dramatic five-sided stone fireplace, a sunken living room, and a chef’s kitchen built for both everyday living and hosting. This home truly must be seen to be appreciated. Major upgrades provide exceptional efficiency and peace of mind. The roof has been replaced with a durable membrane system and enhanced insulation for superior energy performance. All 24 windows have been upgraded to triple-pane units with a lifetime warranty. A premium four-zone ductless air conditioning and heat-exchange system allows for customized comfort throughout the home. Additional highlights include an on-demand hot water system, dual ovens, and a dedicated well for landscape irrigation — ideal for maintaining the mature grounds and natural vegetation. Ideally located just 15 minutes from Saskatoon International Airport, approximately 2 km from Riverside Country Club and Chief Whitecap Park, and only 5 km from Saskatoon Golf & Country Club, this property offers an exceptional balance of privacy, nature, and convenience. A rare opportunity to own a thoughtfully upgraded home in one of the area’s most desirable acreage communities. (id:62370)
Boyes Group Realty Inc.
1744 West Market Street
Regina, Saskatchewan
For more information, please click the "More Information" button. 1744 West Market is a brand new 1,360 sq. ft. two-storey home that blends modern design with smart functionality. The main floor features soaring 9-foot ceilings and a bright, open-concept layout, where the spacious Great Room flows effortlessly into the dining area and kitchen. The kitchen showcases a functional modern design complete with a centre island and durable finishes, while a welcoming front foyer and discreet two-piece powder room complete the level. Upstairs is dedicated to privacy and comfort. The primary retreat includes a walk-in closet and a private three-piece ensuite with a shower. Two additional well-sized bedrooms and a full four-piece bathroom provide plenty of space for family or guests. Designed with long-term value in mind, this home offers a strong investment advantage from day one. It potentially can qualify for the SSI Grant, possibly providing a 35% rebate on suite construction costs, and features a separate side entrance already installed for private access. The basement is unfinished but purpose-built with egress windows and plumbing rough-ins for a future kitchen and bathroom, making it ideal for a secondary suite. The exterior includes a rear parking pad with lane access, ready for your future garage, and is ideally located just steps from Westerra’s walking paths and parks. Estimated completion date is May 1, 2026. Renderings and illustrative photos are for reference only. (id:62370)
Easy List Realty
1749 West Market Street
Regina, Saskatchewan
Experience contemporary elegance with The Misto—a beautifully designed two-storey home that blends style and function for modern living. The main floor features soaring 9-foot ceilings and an open-concept layout that seamlessly connects the kitchen, dining, and living spaces. The kitchen is highlighted by a central island, making it perfect for entertaining and everyday living. Upstairs, you’ll find a private primary suite complete with a walk-in closet and a luxurious ensuite. Two additional bedrooms, a versatile bonus room, and a convenient second-floor laundry area ensure there’s space for every lifestyle need. The designer interior is Loft Living. Appliances and air conditioning are not included but can be added for $11,900, providing a full appliance package with central air. Outside, the home features a thickened-edge parking pad ready for a future garage, giving you flexibility to add one when the time is right. The Misto offers the perfect mix of comfort, convenience, and community. (id:62370)
Century 21 Dome Realty Inc.
7748 Mapleford Boulevard
Regina, Saskatchewan
Please note: This home is currently under construction. All images shown are for reference purposes only. Discover the Talo — now offered at a new price and including a full appliance package featuring a fridge, stove, built-in dishwasher, microwave hood fan, washer, and dryer. This thoughtfully designed 1,457 sq ft single-family home balances comfort and functionality. The main floor features an open-concept layout centered around a spacious kitchen island that seats up to six and flows seamlessly into a bright, welcoming living area. A practical rear entry with built-in bench and coat hooks adds everyday convenience, offering a side entry. Upstairs, the layout is efficient and well planned. The primary bedroom serves as a private retreat, while two additional bedrooms are positioned on the opposite side of the home. A flexible bonus space and upper-level laundry sit between them, creating excellent separation and a natural flow. This home is perfectly situated for families and those who value community-focused living. A double concrete garage-ready pad completes the package, setting the stage for your next chapter. (id:62370)
Century 21 Dome Realty Inc.
10 Connaught Place
Saskatoon, Saskatchewan
Welcome to 10 Connaught Place, a charming 903 sq ft bungalow tucked onto a quiet crescent in Saskatoon’s Kelsey/Woodlawn neighbourhood. Built in 1957, this classic home has been refreshed for comfortable everyday living. Mature trees frame the front yard and the low-maintenance exterior delivers great curb appeal. Step inside to a bright, welcoming main floor with a spacious front living room, updated flooring and a fresh, neutral palette that’s easy to personalize. A practical entry includes convenient closet storage to keep things tidy. The layout flows to the dining area and kitchen, where you’ll appreciate crisp white cabinetry, a contemporary tile backsplash, generous counterspace and a window that keeps the space sunny while you cook. Down the hall are two comfortable bedrooms and a full bathroom. The fully developed basement adds excellent bonus space with a large family/rec room which can be used as a third bedroom, a second bathroom, dedicated laundry area and plenty of storage—ideal for a home office, gym, play space or movie nights. With an open footprint, you can create separate zones for entertaining, guests and hobbies and still have room to add your own finishing touches. Outside, enjoy a private backyard with space to relax, garden and host friends. A deck area is perfect for summer BBQs, and there’s room for a firepit and play space. You’ll also appreciate an oversized storage shed, extra parking and alley access. Located close to schools, parks, shopping, transit routes nearby and offering quick access to downtown and commuter routes, this 3 bedroom, 2 bathroom property is a fantastic option for first-time buyers, young families or investors looking for a move-in ready home in an established area. Don’t miss it—book your showing today! (id:62370)
Royal LePage Varsity
104 Briere Drive
Regina Beach, Saskatchewan
Four season property located in Regina Beach on a quiet crescent is setup on large lot with natural gas. Main level has been updated with newer flooring, paint, kitchen cupboards and counter tops. Two nice sized bedrooms, four piece bath plus a separate dining area. Basement includes plenty of storage and two rooms which could be used for home office, gym, bedroom or additional kids play area. Plenty of off street parking. Quick possession available. (id:62370)
C&c Realty
322 Olson Lane W
Saskatoon, Saskatchewan
Welcome to this exceptional modified bi -level home in the most desirable neighbourhood of Rosewood. The main floor offers open concept floor plan, living room with big windows that allow lot of natural light to flow throughout the house, an electric fireplace, kitchen with premium Maytag appliances, high-volume exhaust vented outside, granite countertops. Also located on the main floor are two spacious bedrooms, a full bathroom & main floor laundry for your convenience. Main floor features 10’ ceilings with built-in speaker system, Hardwood floors in the living area, kitchen & dining. Head your way upstairs to the master suite that offers a walk in closet, a 5pc En-suite with a jet tub. Moving downstairs to the basement, on the owner' s side you will find a games room/ recreation room. The other side of the basement features a 2 bedroom, 1 bathroom LEGAL BASEMENT SUITE that has it's separate entrance, separate laundry & separate parking. Other key features of the property includes Water softener installed in 2021, 6.7 kW solar panel system helping keep utilities low installed in 2023, two car attached fully finished & heated garage, separate concrete driveway for additional vehicles, Maintenance-Free Backyard Oasis built in 2023, covered deck, high end artificial turf & rubber mulch in the backyard, beautiful gazebo - perfect for hosting backyard parties, exterior stucco finish, color changing exterior festival lights recently installed & underground sprinkler system (located in the front & side yard only). This property has so much to offer. Book a private tour with your favourite REALTOR® as opportunities like this come rare on the market. Home is perfectly situated on a corner lot, close to public park, close to schools & steps away from the bus stop. This home offers luxury, functionality & income potential all in one. As per the Seller’s direction, all offers will be presented on 02/23/2026 3:00PM. (id:62370)
Real Broker Sk Ltd.
414 Ells Way
Saskatoon, Saskatchewan
LEGAL SUITE!!! Welcome to 414 Ells Way, an exceptional custom-built residence nestled in the heart of Kensington. This beautifully designed home offers a total of 5 BEDROOMS and 3.5 BATHS, thoughtfully laid out for comfortable family living and income potential. The main floor showcases a stunning MAPLE kitchen featuring expansive QUARTZ COUNTERTOPS, a stylish tile backsplash, a walk-in pantry, and stainless steel appliances—perfect for both everyday living and entertaining. TRIPLE-PANE Low-E argon CASEMENT WINDOWS flood the home with natural light while providing superior insulation. HUNTER DOUGLAS BLINDS add both elegance and functionality throughout. The rear entry leads directly to a fully fenced, deep backyard—ideal for summer barbecues and a safe, private space for children to play. High-end laminate flooring and glossy porcelain tile complete the refined main-level finishes. Upstairs, you will find three bedrooms, including two generously sized rooms finished with modern carpeting and a spacious primary suite featuring a walk-in closet and a luxurious five-piece ensuite. The fully finished basement offers exceptional flexibility with access from both the main floor and a separate exterior entrance. It includes a LEGAL BASEMENT SUITE that is already generating REVENUE, along with an additional bedroom reserved for the owner’s use—an excellent MORTGAGE HELPING opportunity. Conveniently located close to bus stops, shopping centres, and everyday amenities, this home combines quality craftsmanship, functionality, and investment potential. Don’t miss this outstanding opportunity!!! Contact us or your preferred REALTOR® today to schedule a private showing. Buyers and buyers’ representatives to verify all measurements. (id:62370)
RE/MAX Saskatoon
43 Kenney Crescent
Weyburn, Saskatchewan
Welcome to Cottonwood Project - Weyburn's exciting, newer residential neighborhood development! Nestled in a beautifully treed area in a developed residential location, the Cottonwood Project offers an opportunity previously unavailable in Weyburn - the chance to build your dream home among large, mature trees and be located within the heart of the city rather than restricted to a fringe area as with other residential lot developments. The Cottonwood Project is bordered by 13th St on one side, Hartney Ave on another, and Ashford St on the back. It is across from St. Michael School (pre-K to grade 9 - Catholic school). Additionally, it is within easy walking distance to Legacy Elementary public school, Jubilee Park (the central location for baseball, soccer, tennis), the City Leisure Centre and outdoor pool. With a variety of sizes, there are lots for everyone. From large pie-shaped lots, to elongated lots and standard rectangular options - you won't be disappointed. Kenney Crescent is a central L-shaped road which services the neighborhood, creating that community feel. If you've been looking for that perfect place to build your family home but haven't been satisfied with the current options, check out the Cottonwood Project. Call today for more information! (id:62370)
Century 21 Hometown
11 Kenney Crescent
Weyburn, Saskatchewan
Welcome to Cottonwood Project - Weyburn's exciting, newer residential neighborhood development! Nestled in a beautifully treed area in a developed residential location, the Cottonwood Project offers an opportunity previously unavailable in Weyburn - the chance to build your dream home among large, mature trees and be located within the heart of the city rather than restricted to a fringe area as with other residential lot developments. The Cottonwood Project is bordered by 13th St on one side, Hartney Ave on another, and Ashford St on the back. It is across from St. Michael School (pre-K to grade 9 - Catholic school). Additionally, it is within easy walking distance to Legacy Elementary public school, Jubilee Park (the central location for baseball, soccer, tennis), the City Leisure Centre and outdoor pool. With a variety of sizes, there are lots for everyone. From large pie-shaped lots, to elongated lots and standard rectangular options - you won't be disappointed. Kenney Crescent is a central L-shaped road which services the neighborhood, creating that community feel. If you've been looking for that perfect place to build your family home but haven't been satisfied with the current options, check out the Cottonwood Project. Call today for more information! (id:62370)
Century 21 Hometown
43 A 301 Centennial Road
Hague, Saskatchewan
Brand new bungalow-style duplex living in the welcoming community of Hague. Welcome to 43A – 301 Centennial Road, currently under construction by Claystone Developments, with anticipated possession on July 31. This thoughtfully designed Unit A offers 1,145 sq ft of main-floor living, 2 bedrooms, 2 bathrooms, and an attached double garage. The open-concept layout features a bright living and dining area that flows seamlessly into an island kitchen designed for everyday ease and entertaining. The primary bedroom includes a walk-in closet and private ensuite, while a second bedroom and full bathroom provide flexibility for guests or a home office. Main floor laundry adds everyday convenience. Designed with minimal entry steps and true main floor living, this home is ideal for those seeking simplified, low-maintenance living without interior stairs. While not designated as accessible, the layout offers a comfortable, functional design. The attached double garage measures approximately 23’ x 24’6” (per builder plans) and provides direct entry into the home. The basement remains undeveloped, offering excellent potential for future development, additional living space, or storage. Included in the purchase price are a concrete driveway, central air conditioning, laminate countertops, completed landscaping, and fencing, with a deck available at additional cost. Hague offers a strong community atmosphere with a K–12 school, daycare, arena, spray park, playgrounds, and local amenities, with Warman and Rosthern both less than 10 minutes away and Saskatoon within comfortable commuting distance. Call today to learn more about this upcoming property! (id:62370)
Trcg The Realty Consultants Group
1491 112th Street
North Battleford, Saskatchewan
For more information, please click the "More Information" button. This fully developed three-unit residential property offers excellent flexibility for multi-family living or rental income. The main floor provides approximately 1,400 sq ft of functional living space and features a large living room with a wood-burning fireplace, a spacious eat-in kitchen with ample cabinetry and a dedicated pantry, a full bathroom with tub and shower, and three well-sized bedrooms with updated windows. A separate laundry room equipped with a washer and dryer adds convenience for main floor occupants. The lower level includes two self-contained suites, each with private entrances and individual kitchens. One unit offers two bedrooms, while the second unit features one bedroom. Both suites are equipped with a fridge and stove, and have access to off-street parking. A shared utility room on the lower level includes a washer and dryer designated for tenant use. The property is serviced by two new high-efficiency furnaces and a 50-gallon hot water heater, enhancing energy efficiency. Situated on two lots, the home also features a detached two-car garage, offering ample storage or parking options. Recent updates include fresh paint, new flooring, and improved natural light throughout. Window coverings (curtains) are included with the sale. Located within walking distance to an elementary school, high school, NorthWest College, Starbucks, and a convenience store, this property is well-situated for both residents and tenants alike. (id:62370)
Easy List Realty
205 Aspen Cove
Paddockwood Rm No. 520, Saskatchewan
Exceptional acreage in the prestigious South Shore Estates subdivision located along Highway #263 near Emma Lake and the entrance to the Prince Albert National Park. Situated on a meticulously maintained 1.43 acre lot with water view. This custom built 1308 square foot bungalow which was built in 2014 provides an open concept floor plan. Ceiling height stacked stone gas fireplace. 3 bedrooms and 2 bathrooms. Easily accessed 4’ crawl space provides a great place for extra storage. Direct access to the heated 20’ x 21’5 attached garage. Additional 984 square foot heated shop with loft area. The beautifully landscaped yard provides a 2 tier deck with exterior wood fireplace, patio area, garden, two storage sheds and a Shelter Logic Shed. Many features including central air conditioning, natural gas BBQ hookup, reverse osmosis system and generator. Heating is a natural gas forced air furnace. Water supply is a private well. Sewer system is a 2 compartment septic tank with liquid dispersal. Don’t miss out on this one of a kind property! (id:62370)
RE/MAX P.a. Realty
966 Tatanka Drive
Marquis Rm No. 191, Saskatchewan
This home is built like a fortress with an ICF block foundation and 2x8 construction!!! Welcome to your luxurious retreat! This exquisite property embodies the epitome of lakeside living, offering unparalleled comfort, elegance, and breathtaking views. Spanning an impressive 2848 sq ft, this home boasts 7 beds and 4 baths, providing ample space for family, friends, and guests to indulge in the ultimate lakeside experience-Inside you'll be greeted by the grandeur of a vaulted ceiling that floods the space with an abundance of natural light, creating an inviting atmosphere throughout. The heart of this home lies in its gourmet kitchen, adorned with Frigidaire Professional appliances and hickory cabinets. Entertain with ease on the massive upper deck, where views of the lake provide a picturesque backdrop for dining and relaxation. For those seeking aquatic adventures, the property offers access to a 50-foot lake shore lease, complete with a private dock area. Retreat to the lavish primary suite, featuring a spacious walk-in closet and an ensuite that is to die for! With main floor laundry facilities, convenience is never compromised. The lower level of this home is a haven of entertainment, boasting a theatre room where you can enjoy movie nights with loved ones in the comfort of your own home. A walk-out basement adds nearly 2000 square feet of additional living space, providing endless possibilities for customization and expansion. Having a separate entrance, this could easily be converted to an Airbnb to help with the mortgage! Constructed with meticulous attention to detail, this home features an ICF foundation and 2x8 construction, ensuring durability, energy efficiency, and peace of mind for years to come. The main floor is adorned with exquisite Acacia wood, adding warmth and character to every room. With an oversized double car garage and a myriad of luxury amenities, this lakeside sanctuary offers the perfect blend of sophistication, comfort, and convenience. (id:62370)
Century 21 Dome Realty Inc.
215 Needham Crescent
Saskatoon, Saskatchewan
Discover 215 Needham Crescent, located in the desirable Parkridge neighborhood. This home offers 1,104 square feet above grade in a peaceful, family-friendly area close to schools, the Shaw Centre, and a variety of nearby amenities. The current layout includes a primary bedroom that was created by combining two previous bedrooms, but it can easily be converted back to its original configuration. The main floor’s four-piece bathroom features a luxurious soaker tub, ideal for relaxation. The basement provides a spacious family room, a separate four-piece bathroom, and a large den. The backyard boasts a newly installed, expansive deck, A fully fenced yard and ample space for outdoor activities. An additional notable feature of this property is the 26x26 garage. (id:62370)
Boyes Group Realty Inc.
2a 1251 Main Street N
Moose Jaw, Saskatchewan
Dollar Store Business for Sale – Prime Moose Jaw Location Excellent opportunity to acquire a well-established dollar store business in one of Moose Jaw’s strongest retail corridors. Operating in the same family since 2001, this business offers stable customer traffic and a turnkey setup in a high-visibility location between Pet Valu and Sobeys Liquor. The list price includes all tenant improvements, equipment, leasehold interest, and goodwill. Fixtures and systems included in the sale are the stereo system, camera security system, and point-of-sale (POS) system. The premises are leased, and the buyer may apply to transfer the existing franchise agreement or operate an independent dollar store concept in this proven location. This is a rare chance to step into an established retail operation with long operating history and strong surrounding anchors. Contact your REALTOR® and complete a Confidentiality Agreement (CA) to receive detailed financial and business information. (id:62370)
Royal LePage Next Level
48077 Range Road 3275
Rural, Saskatchewan
Looking for that Special Private Property with a treed laneway, Here it is! Escape to the Country, only 12 miles to Lloydminster, this large 13.49ac Acreage has plenty to offer. Stately Storey & a Half Residence with wrap around Veranda, also Offers separate private Living Qtrs in LOFT with Balcony. Many upgrades to the Home include long lasting Malarkey Shingles, Eavestroughs, Dormer Improvements, Triple Pane Windows, good Boiler, Hot Water Tank, etc. Wood Flooring, Main Stairs and Accents include Cherry, Maple, White Ash, and Red Oak, plus Dura Ceramic Tile in the Kitchen. Home has a convenient Double attached garage, plus an open covered Carport. Beautiful mature yard also has a Heated Shop, spacious 3 part cold Storage Shed, Garden area, Walking paths, large dugout with power, and pasture area for your favorite animals. Beyond the obvious Residential appeal, this overall property would also be handy for a Home based Business or Hobby Farm.. Make a call, Have a Look, this Property could be the Best Move you make in Life! (id:62370)
Real Estate Centre - Vermilion
C 1402 College Drive
Saskatoon, Saskatchewan
A rare opportunity to own a fully operational vape shop in one of Saskatoon’s most high-traffic locations — directly across from the University of Saskatchewan. One of fewer than 10 licensed vape shops in Saskatoon – limited competition. This business locates on directly opposite the University of Saskatchewan-consistent daily foot traffic from students and university staff. The customer base are strong student and young adult clientele. The business is fully turnkey, POS system, exhibition shelves, branding and signage (Inventory not included in the asking price). The total investment for the business when established was more than CAD100,000. The lease term valid until March 31, 2026, with renew option. Current rent is $975/month. The business is also good for SINP. This is a great opportunity for a new or experienced entrepreneur to step into a well-run business in a premium location with built-in customer flow and online potential. Contact your agent to learn more or schedule a viewing. (id:62370)
L&t Realty Ltd.
303 1st Avenue E
Gravelbourg, Saskatchewan
An exceptional opportunity to own both the land and building for your very own fast-food outlet in Gravelbourg! This property is equipped for immediate operation and features ample seating and parking, a complete commercial kitchen with essential equipment, two large walk-in coolers, and abundant storage space to support efficient business operations. Perfectly positioned directly across from the school, the location offers excellent visibility and steady foot traffic, making it ideal for consistent daily activity. Don’t miss this chance to establish or expand your venture in a welcoming, growing community with the infrastructure already in place for success. Property is being sold in “as is, where is” condition, and buyers are encouraged to perform their own due diligence. (id:62370)
Royal LePage Next Level
498 16th Avenue
Humboldt, Saskatchewan
Welcome to this stunning dream home located in one of Humboldt's most sought after neighborhood! This 2023 built raised bungalow is sure to impress! Entering this home you are greeted by 9ft ceilings, an open concept floor plan, large entry with closets and shiplap feature wall with built in bench. This spacious living room fitted with large south facing windows opens to a gorgeous kitchen with crisp white cabinetry, floating shelves, Quartz counters, island and more. This space is ideal for entertaining! The dining area opens to the raised deck overlooking the backyard. The Primary Bedroom is a true retreat! This room offers backyard views, a designer bathroom with walk in shower, and walk through closet that leads to the laundry room. The main floor of this home offers two more bedrooms plus a full bath. The lower level offers 9ft ceilings and opens to a grand family room/ recreational area, plus designated storage space, two spacious bedrooms, full bath, plus utility room. Plenty of room for any family! The attached garage measures 24x26ft and is heated. This home is absolutely stunning and move in ready! Many extras including a fenced backyard complete with deck, two paving stone patios, raised flower beds (almost complete) and more. The front yard has been partially landscaped with stone planters, levelled and ready for sod. As per the Seller’s direction, all offers will be presented on 02/16/2026 11:00AM. (id:62370)
Century 21 Fusion - Humboldt
412 Iroquois Street W
Moose Jaw, Saskatchewan
Here’s a solid income-producing four-plex that checks all the boxes for investors. This well-maintained property features four fully rented units generating $47,400 in gross annual rent. The main-floor unit offers a spacious 2-bedroom layout with a bonus sunroom/dining area, large living room, and a generous kitchen. The upper unit has a unique loft-style design with a bright kitchen and dining space and a raised living room that adds character and separation. Downstairs, you’ll find two comfortable 1-bedroom suites, each with functional layouts, eat-in kitchens, full bathrooms, and cozy living spaces. Parking is easy with one stall per unit at the rear plus an additional front stall for the main-floor unit. Tenants also have access to a shared coin-operated laundry. ?? All units are currently occupied ?? 24 hours’ notice required for showings A great opportunity to add a cash-flowing multi-family property to your portfolio. (id:62370)
Global Direct Realty Inc.
5614 Beacon Place
Regina, Saskatchewan
Welcome to this beautiful bi-level built on piles tucked away on a quiet bay with amazing neighbours — and sitting on one of the biggest lots in the area! Step inside to an open concept layout with a sleek glass panel rail to the basement, keeping that bright, airy vibe flowing. The spacious kitchen + dining area is perfect for gatherings or entertaining for the next rider game or upcoming holiday season. The primary bedroom will easily hold a king size bed and has a 3 piece ensuite, there is a second bedroom and the main bath makes this main floor area feel spacious. Downstairs is ready for both fun and function with a family recreation room, three large bedrooms, a 4 piece bathroom and lots of storage! The basement has been freshly painted and there is new carpet throughout. This basement is super functional and has been well laid out to meet all your family needs. Outside, in your massive back yard you will enjoy a partially covered deck, fully fenced yard, and a gravel base pad ready for an above-ground pool or it would make a great set up for a cozy fire pit night. Add in the oversized double attached garage, and this move-in ready home has it all. Harbour Landing living at its best — space, style & community. Contact your realtor to see if this might be your new home. As per the Seller’s direction, all offers will be presented on 02/22/2026 4:00PM. (id:62370)
Exp Realty
305 2221 Adelaide Street E
Saskatoon, Saskatchewan
Welcome to #305–2221 Adelaide Street East Well-maintained 1,091 sq. ft. 2-bedroom, 2-bathroom condo in Fremai Tower, a concrete building located directly across from Market Mall. This bright, open-concept unit features a spacious kitchen with ample cabinetry and quartz countertops, flowing into the dining and living areas. The living room offers access to a large private deck with natural gas hookup. The primary bedroom includes a walk-in closet and 3-piece ensuite. A second bedroom, 4-piece bath, and in-suite laundry complete the layout. Vinyl plank flooring runs throughout, and the unit has been recently painted in a neutral palette. Underground parking with storage included. Building amenities feature two guest suites, an amenities room, and an exercise room. Move-in ready and ideally located. This is a Presentation of Offers listing — contact your REALTOR® today for additional details or to book a private showing. As per the Seller’s direction, all offers will be presented on 02/22/2026 5:00PM. (id:62370)
Coldwell Banker Signature
