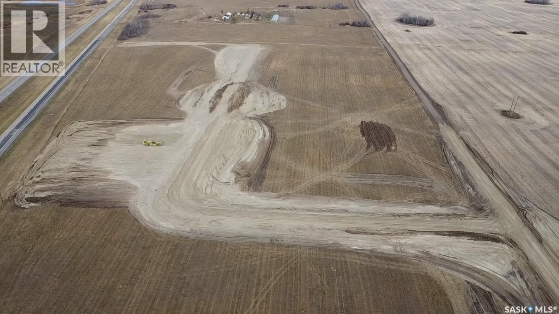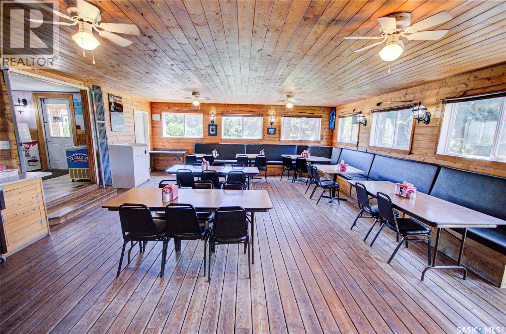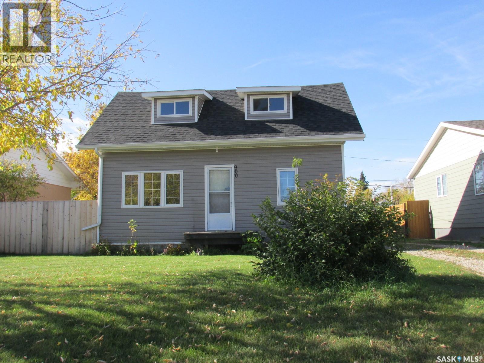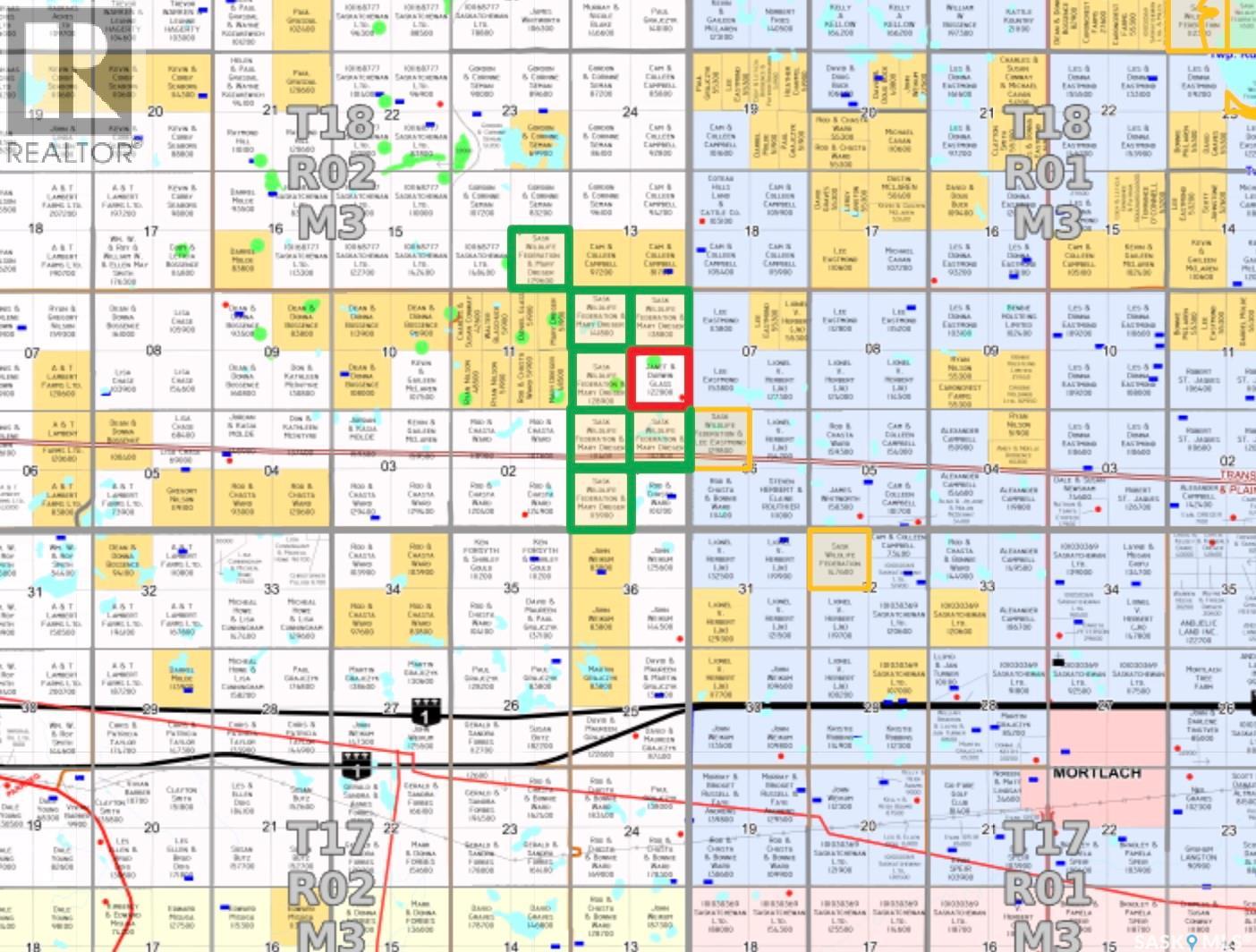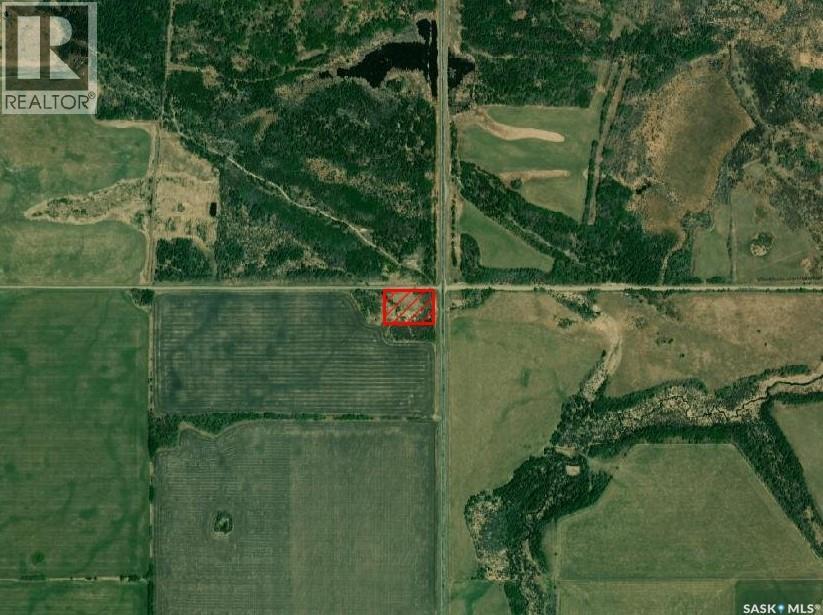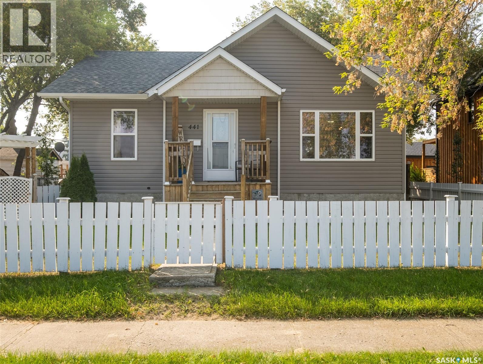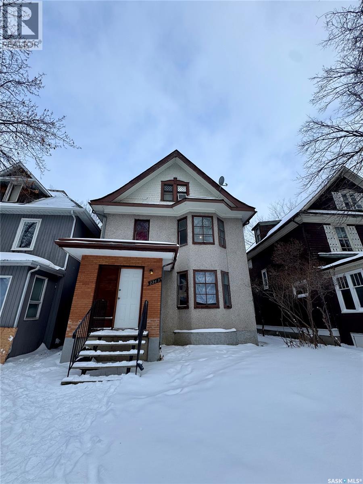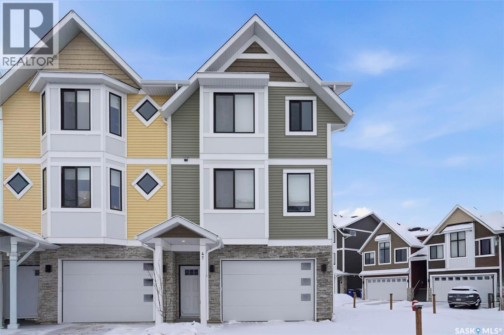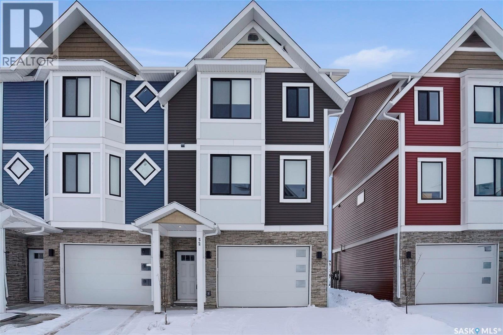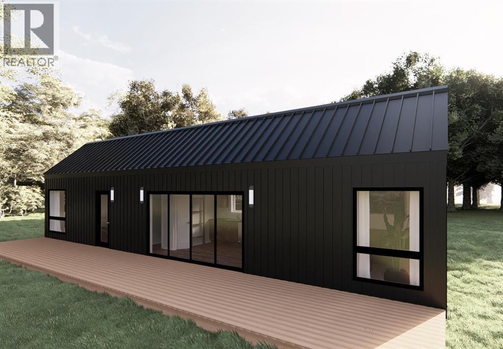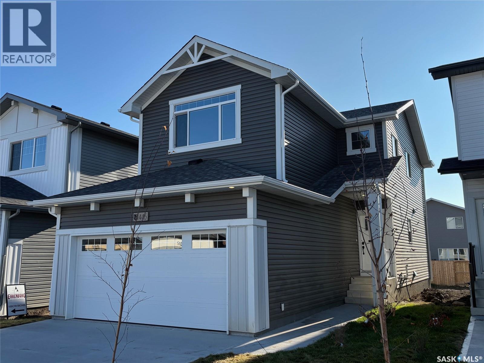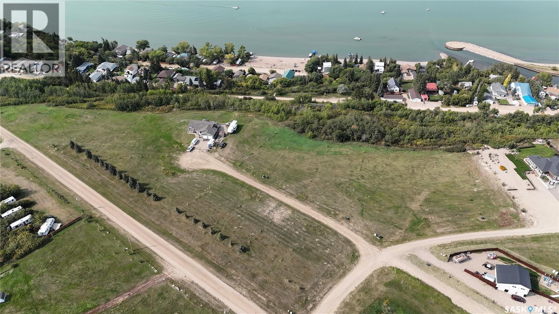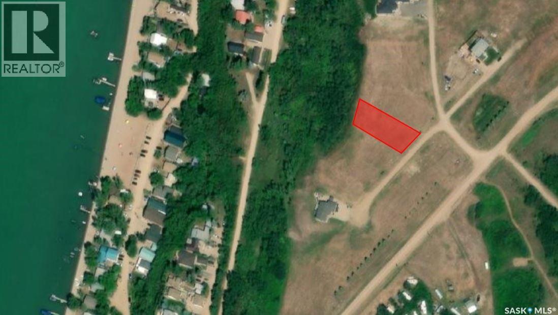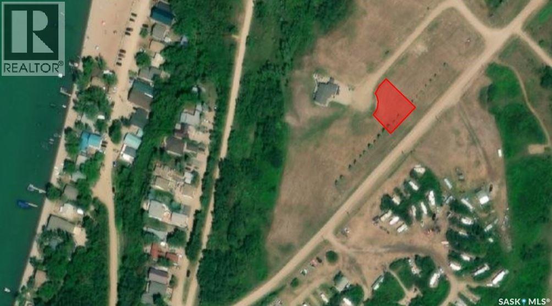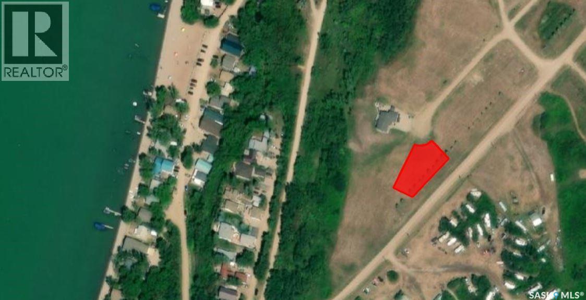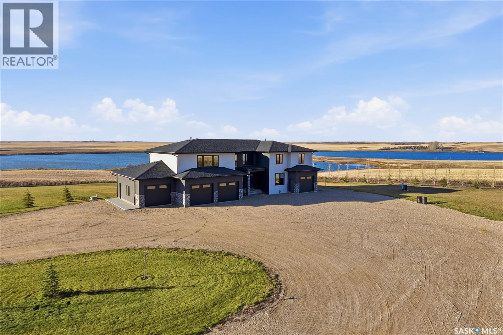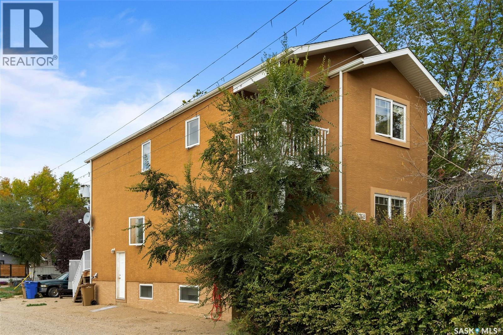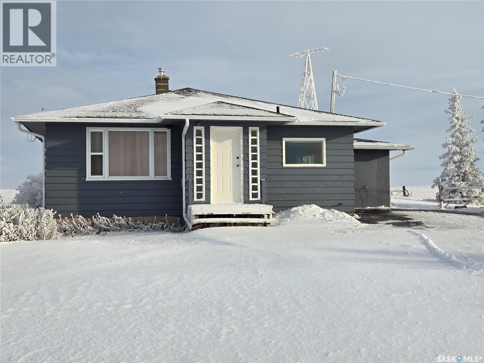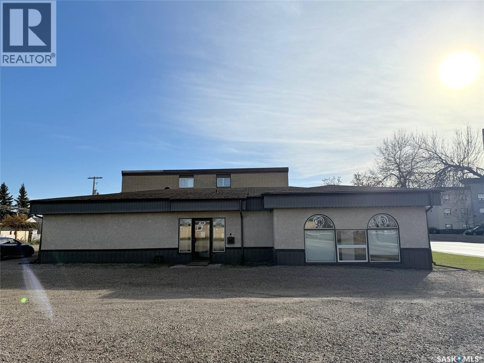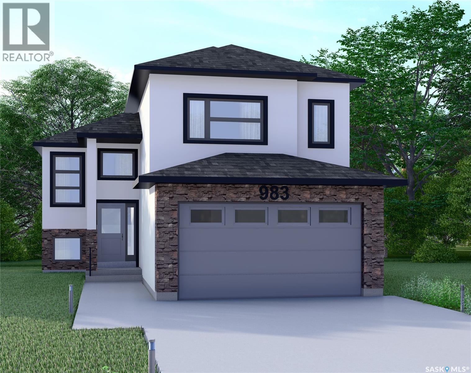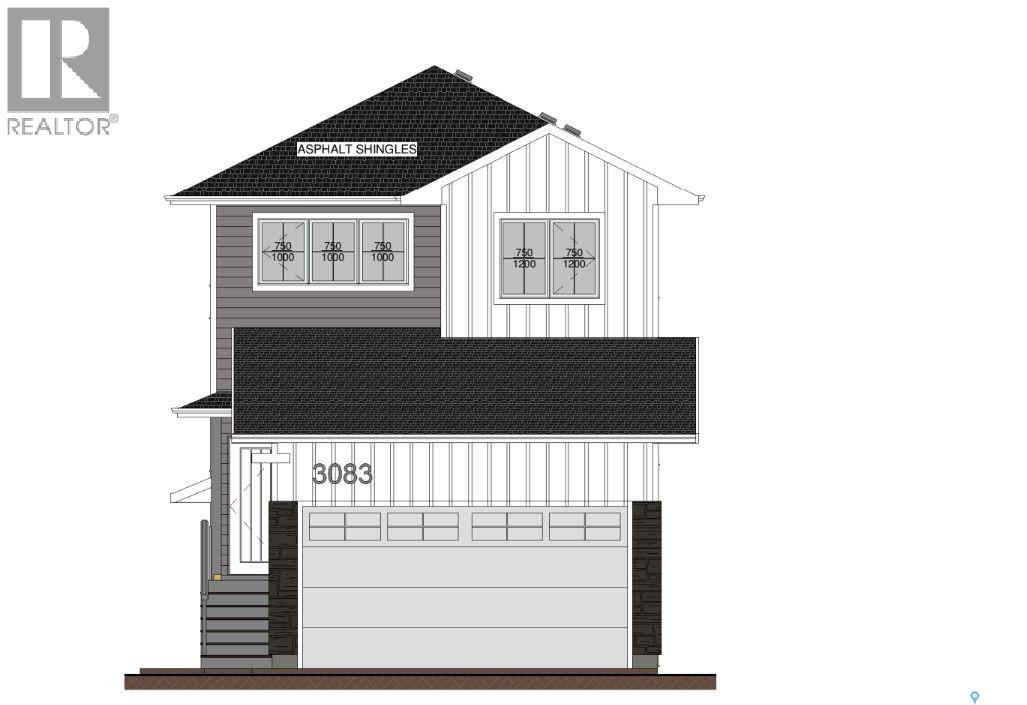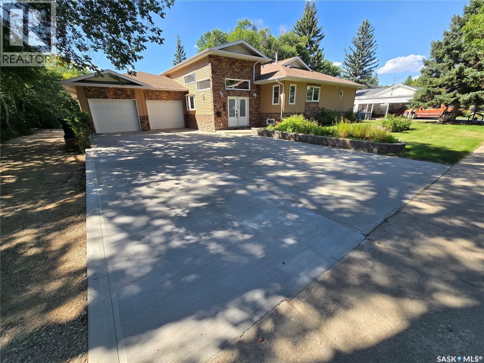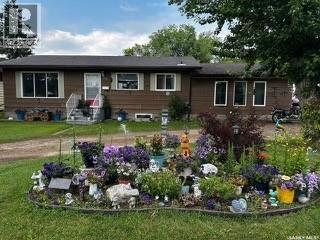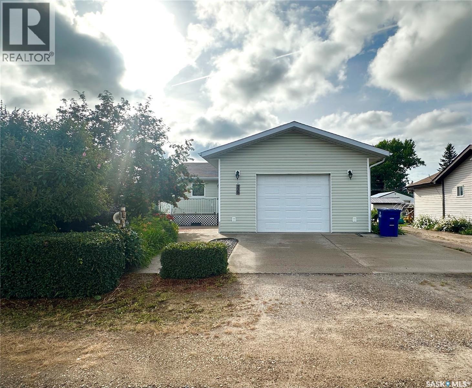11 0 11 Highway
Dundurn Rm No. 314, Saskatchewan
INDUSTRIAL Serviced Lot #11 Pad ready sites for immediate development - Land Parcel Size: 2.92 acres TOTAL , Zoned M (RM Dundurn). Access from Highway 11 North and South and Strehlow Road. Serviced with RM Dundurn water, power, gas and access to Fiber Optic internet. Permitted Uses: Industrial and Commercial uses, Agricultural equipment manufacture, dealers and service, Agricultural seed, fuel, and chemical supply establishments, Agricultural service and contracting establishments, Agricultural crop product shipping, processing, refining, or packaging, Construction trades, Marine or recreational vehicle equipment manufacture, dealers and service, Motor vehicle dealers and service establishments, Outdoor storage yards for construction materials and extractive industries, Storage, warehouse, or wholesale facilities, Welding, machine shops, and metal fabricating. Access from Highway 11 to Stehlow Rd. Development located on the East side of the highway. Roads are maintained by the RM of Dundurn, services will be at the lot property line. Development restrictions will be provided at the time of offer. (id:62370)
RE/MAX Revolution Realty
Hidden Meadows Resort And Liquor
Pleasantdale Rm No. 398, Saskatchewan
For Sale: Premier Resort Property with Liquor License on 132 Acres at the Gates of Kipabiskau Lake Regional Park. Welcome to an unparalleled investment opportunity nestled at the entrance of Kipabiskau Lake Regional Park, Saskatchewan – a rare chance to own 132 acres of resort property offering a diverse array of revenue streams and future development potential. Property Highlights: —20 Fully Leased Annual Campsites with a steady, reliable income stream with established lease holders. Includes a shower house and laundry facilities exclusively for camper use —Restaurant & Full-Service Liquor Store serving both locals and seasonal visitors. Excellent exposure from park traffic —9-Hole Golf Course that is beautifully maintained, this course is a draw for both day-trippers and overnight guests. Includes potential for tournaments, memberships, and further development —Newly added 6-Room Motel Comfortable and well-kept accommodations with year-round operation potential —Outbuildings Include a Six-bay rental storage shed for additional monthly income, and numerous auxiliary buildings for storage or redevelopment —This is a turnkey hospitality and recreation business with massive growth potential that also includes paint ball and minigolf for added fun----- Located next to the Kipabiskau park entrance, this property is perfectly positioned to capitalize on outdoor tourism—camping, boating, golfing, fishing, and more. Whether you're seeking a lifestyle change, an income-generating asset, or a development-ready opportunity, this property checks all those boxes. Reach out to an agent to schedule a private tour. (id:62370)
RE/MAX Blue Chip Realty - Melfort
900 1st Street W
Nipawin, Saskatchewan
Welcome to 900 1st Str W! This 1092 sq ft 3 bedroom home is conveniently located only a few blocks to Wagner School and to the playground! Some renovations have been started, and you have the opportunity to finish them to your liking! 1 bedroom is on the main floor, plus 2 bedrooms upstairs. Laundry on the main floor, along with the 4-piece bath (the 2nd sink is not hooked up). Plenty of storage space in the basement. Shingles got replaced recently. Great yard, mostly fenced. If you are inspired by the opportunity, this might be the property for you! As per the Seller’s direction, all offers will be presented on 08/07/2025 4:00PM. (id:62370)
RE/MAX Blue Chip Realty
Glass Mortlach Ranch
Wheatlands Rm No. 163, Saskatchewan
7 lease quarters (Buyer must apply to Sask Wildlife and qualify) and 1 deeded home quarter with a complete ranching or farming headquarters. This well-equipped property features a 5-bedroom home with newer water heater, updated furnace, flooring, shingles, and electrical, plus a detached two-car garage. Yard improvements include a 50' x 80' steel quonset with power, barn with water hydrant, chicken coop with concrete floor, two 1,200 bushel bins with hopper cones, corrals, and multiple sheds. Excellent water system with a 200' dugout at the home yard, new pump in a 60' well supplying the house and barn, 1,400' of trenching and wiring for five water bowls (bowls not included), and two new dugouts on lease quarters. Additional improvements include one mile of new five-wire fence. A rare opportunity to acquire a complete, turnkey ranch or farm home base with extensive infrastructure and water development. (id:62370)
Royal LePage Next Level
3.11 Acres Nw Of Ml
Meadow Lake Rm No.588, Saskatchewan
Located next to Highway 4 North towards Dorintosh, this acreage parcel is 19.5km NW of Meadow Lake. Though vacant for many years this property is believed to have been a homestead and there is power and a well, though it's not certain the condition of the well. This would be an ideal acreage for those who don’t like to drive on gravel roads, you will enjoy the pleasant 13-minute commute on pavement! Call for more information about this property. (id:62370)
RE/MAX Of The Battlefords - Meadow Lake
441 6th Street E
Prince Albert, Saskatchewan
Welcome to this move in ready 896 square foot bungalow situated across the street from Riverside School. The open concept main floor provides a living room, kitchen, two bedrooms and a full bathroom. Bright, fully finished basement offers a family room, two additional bedrooms, full bath and laundry room. Garden door access from the kitchen to the fully fenced yard featuring a deck, patio area and garden. Huge insulated 28’ x 24’ detached garage plus additional parking off the alley. Don’t miss the chance to make this your dream home! (id:62370)
RE/MAX P.a. Realty
2263 Osler Street
Regina, Saskatchewan
Investors wanted! 6 SELF CONTAINED APARTMENTS UNDER 1 ROOF - (3) 2 bed, 1 bathrooms & (3) 1 bed, 1 bathroom). Great location, close to the general hospital, and Wascana park! (id:62370)
Realtyone Real Estate Services Inc.
47 900 St Andrews Lane
Warman, Saskatchewan
This bright and spacious home features 9-foot ceilings, with the main floor offering an open-concept great room design. The chef-style kitchen includes a walk-in pantry, soft-close cabinetry, quartz countertops, tiled backsplash, and stainless steel appliances. The kitchen flows seamlessly into the inviting living area, creating a perfect space for everyday living and entertaining. A convenient two-piece powder room completes the main level. Upstairs, you’ll find three bedrooms and two bathrooms, including a comfortable primary suite with a walk-in closet and relaxing ensuite. Laundry is thoughtfully located on the upper floor for added convenience. The tandem garage provides ample space for parking and storage. Outside, enjoy a fenced backyard with an upper balcony. All appliances are included. Ideally located close to schools, trails, amenities, and the Legends Golf Course, this home offers a perfect blend of comfort, style, and location. This complex is pet friendly and has a fully fenced back yard. Move in ready for your convenience. (id:62370)
Exp Realty
52 900 St Andrews Lane
Warman, Saskatchewan
Welcome to this bright and spacious home featuring 9-foot ceilings. The main floor offers an open-concept great room design, highlighted by a chef-inspired kitchen complete with a walk-in pantry, soft-close cabinetry, quartz countertops, tiled backsplash, and stainless steel appliances. The kitchen flows seamlessly into the inviting living area, creating a functional and welcoming space for everyday living and entertaining. A convenient two-piece powder room completes the main level. Upstairs, you’ll find three well-appointed bedrooms and two bathrooms, including a relaxing primary suite with a walk-in closet and ensuite. Upper-floor laundry is thoughtfully located nearby for added convenience. The tandem garage provides ample space for parking and storage. Outside, enjoy a fully fenced, low-maintenance backyard with an upper balcony that backs directly onto a picturesque green-space park with walking paths. Additional features include central air conditioning and all appliances included. Ideally located close to schools, trails, amenities, and the Legends Golf Course, this home offers the perfect blend of comfort, style, and convenience. This complex is pet friendly and has a fully fenced back yard. Move in ready for your convenience. (id:62370)
Exp Realty
723 Kenderdine Boulevard
Turtle Lake, Saskatchewan
723 Kenderdine Boulevard – Sunset View BeachModern design meets lakeside living at Sunset View Beach, just steps from the waterfront. This 12’ x 48’ modular home is built on a screw pile foundation and offers an efficient, thoughtfully designed layout, ideal as a recreational retreat or seasonal getaway. The home features 2 bedrooms, luxury vinyl plank flooring, and a warm, contemporary finish with shiplap pine ceilings and walls. The kitchen and bathroom feature quartz countertops, and the bathroom includes a tile-surround shower with a glass door. Custom millwork in the bedrooms adds smart storage, while the loft provides extra sleeping or storage space. In-home laundry adds everyday convenience. Comfort is provided by an air-source heat pump with a backup electric furnace, offering efficient year-round climate control. Triple-glazed windows further enhance energy efficiency. A major value-add: the lot already has septic, power, and water installed, reducing setup time and costs. The modern exterior and clean lines complement the natural beach setting, making this a turnkey opportunity in a desirable waterfront community. (id:62370)
RE/MAX Of Lloydminster
503 Traeger Manor
Saskatoon, Saskatchewan
"NEW" Ehrenburg built home in Brighton. "HOLDENDERG MODEL ... 1699 sq.ft. - 2 storey. New design with LEGAL SUITE OPTION. ***CORNER LOT*** Bright and open floor plan. Kitchen features: Superior built custom cabinets, Quartz counter tops, energy star dishwasher, exterior vented Hood Fan, built in Microwave, sit up island and corner pantry. High eff furnace & VanEE system. 3 bedrooms. Master bedroom with 3 piece en-suite (plus dual sinks) and walk in closet. 2nd level laundry. Plus LARGE BONUS ROOM on 2nd level. Double attached garage, poured concrete driveway and front landscaping included. Full New Home Warranty. Currently under construction. **Note** pictures taken from a previously completed unit. Interior and Exterior specs vary between builds. Scheduled for Spring / Summer 2026 POSSESSION (id:62370)
RE/MAX Saskatoon
Lakeridge Estates
Cochin, Saskatchewan
Discover a rare opportunity to own property with breathtaking views overlooking Jackfish Lake! This full parcel purchase offers 15 lots, each serviced with power, gas, and water. Average lot length is 45.684 metres, with building restrictions in place including a 40-foot setback from the rear of the lots. Whether you’re looking to build your everyday home or a summer getaway, this location is ideal. Just a short 20-minute commute to the Battlefords and less than an hour to the ski resort, you can enjoy year-round convenience and recreation. Situated in the Hunts Cove division, residents benefit from access to a secluded beach, while being only minutes from the Cochin's public main beach, tennis courts, playgrounds, ice cream shop, and convenience store/gas station. Individual lots are also available for purchase. Don’t miss this chance to build your dream at the lake—call today for more details! (id:62370)
Dream Realty Sk
100 Carter Crescent
Cochin, Saskatchewan
Here’s your chance to own a piece of lake life! This individual lot offers beautiful views overlooking Jackfish Lake, complete with power, gas, and water services already brought to the property. Whether you’re planning your everyday residence or a seasonal getaway, this location has it all—just 20 minutes to the Battlefords and under an hour to the ski resort for winter fun. Located in the Hunts Cove division, you’ll enjoy access to a secluded beach, while being only minutes away from the Cochin's public beach, tennis courts, playgrounds, ice cream shop, and convenience store/gas station. There are a total of 16 lots available, so don’t wait—secure yours today! Call for more details. (id:62370)
Dream Realty Sk
111 Carter Crescent
Cochin, Saskatchewan
Here’s your chance to own a piece of lake life! This individual lot offers beautiful views overlooking Jackfish Lake, complete with power, gas, and water services already brought to the property. Whether you’re planning your everyday residence or a seasonal getaway, this location has it all—just 20 minutes to the Battlefords and under an hour to the ski resort for winter fun. Located in the Hunts Cove division, you’ll enjoy access to a secluded beach, while being only minutes away from the Cochin's public beach, tennis courts, playgrounds, ice cream shop, and convenience store/gas station. There are a total of 16 lots available, so don’t wait—secure yours today! Call for more details. (id:62370)
Dream Realty Sk
112 Carter Crescent
Cochin, Saskatchewan
Here’s your chance to own a piece of lake life! This individual lot offers beautiful views overlooking Jackfish Lake, complete with power, gas, and water services already brought to the property. Whether you’re planning your everyday residence or a seasonal getaway, this location has it all—just 20 minutes to the Battlefords and under an hour to the ski resort for winter fun. Located in the Hunts Cove division, you’ll enjoy access to a secluded beach, while being only minutes away from the Cochin's public beach, tennis courts, playgrounds, ice cream shop, and convenience store/gas station. There are a total of 16 lots available, so don’t wait—secure yours today! Call for more details. (id:62370)
Dream Realty Sk
Toye Acreage
Grant Rm No. 372, Saskatchewan
Located 30 minutes east of Saskatoon, this exceptional 2021 custom-built two-storey home spans over 3,700 sq. ft. above grade with a fully finished walkout basement, perfectly positioned to capture sweeping views of rolling hills and endless sunsets. The main floor’s open-concept design showcases a chef-inspired kitchen, elegant dining area, and a grand great room with a striking gas fireplace framed by expansive windows. A spacious mudroom seamlessly connects to the heated 3-car garage, complemented by an additional single garage. The main level also features a private office, laundry, and powder room. Upstairs, discover an impressive bonus room and a luxurious primary bedroom complete with a spa-style 5-piece ensuite and a walk-in closet designed to impress, plus two additional bedrooms and a 4-piece bath. The walkout level extends the living space with two more bedrooms, a full bath, a family room with a gas fireplace and wet bar, and a fitness room. With city water, dual furnaces and A/C units, in-floor heat in the garage and basement, a mature shelterbelt, and absolute peace and privacy, this remarkable property redefines country luxury. You’ll want to see this incredible property for yourself! (id:62370)
Coldwell Banker Signature
1358 Arthur Street
Regina, Saskatchewan
Whether you’re buying your first investment property, adding to an established portfolio or looking for flexible living space for a large family—this property offers excellent value! The main floor welcomes you with an L-shaped kitchen that flows into a spacious dining area and open living room—perfect for entertaining or keeping an eye on the action. Two comfortable bedrooms, a 4-piece bathroom and a dedicated laundry closet complete this level. The suite continues downstairs with a large rec room, two additional bedrooms and another full 4-piece bath offering plenty of space for family or tenants alike. The second-floor suite offers its own separate entrance and an open-concept layout that mirrors the main floor. With 8-foot ceilings, a primary bedroom with walk-in closet, a secondary bedroom, in-suite laundry and a 4-piece bathroom, it’s a self-contained home of its own. The kitchen even opens to a private balcony to enjoy those morning coffees. Outside, you’ll appreciate the low maintenance landscaping, ample parking at the back and only one neighbouring property. Both suites are regulated and separately metered for utilities, making life simpler and expenses clearer. Have your local real estate agent book your own private viewing today. (id:62370)
2 Percent Realty Refined Inc.
Olson Acreage
Excelsior Rm No. 166, Saskatchewan
Acreage Living Just 30 Mins from Swift Current If you’ve been dreaming of wide open space and country living, this well-cared-for, generational family home offers nearly 50 acres of opportunity, peace, and potential. The home features over 1,500 sq ft on the main floor, with main floor laundry and an open basement ready for development—giving you room to grow, customize, or create the perfect setup for your family. Outside, the property is set up for livestock with a barn, fenced pasture, corrals, and a livestock shelter with 2 watering bowls already in place. It’s a great fit for anyone looking to run animals, start a hobby farm, or just enjoy the land. Located approx 10 minutes from Beaver Flats and around 30 minutes to Swift Current, this property offers the best of rural living with town still close by. A rare find with deep roots and tons of potential—acreages like this don’t come up often. (id:62370)
RE/MAX Of Swift Current
21 Dalebrooke Drive
Yorkton, Saskatchewan
Excellent opportunity with this 2,240 sq. ft. commercial building in Yorkton! Ideally located on the west side near the Gallagher Centre, this property offers great visibility and flexibility for office or retail use. The building has been well maintained and features large front windows that provide plenty of natural light, creating a bright and inviting space for customers or staff. Situated on a 119’ x 120’ lot, there’s plenty of on-site parking for clients and employees alike. A solid investment in a prime location—perfect for your growing business or next commercial venture. (id:62370)
Century 21 Able Realty
983 Nightingale Bend
Saskatoon, Saskatchewan
Welcome to this brand new under construction Modified Bi-level home located in the most desiring neighbourhood of Kensington. The main floor offers open concept floor plan, dining area, living area, modern light fixtures, windows with triple pane. The modular kitchen offers kitchen backsplash & quartz countertops. On the main floor you will find 2 good sized bedrooms & a 4pc bathroom. Head your way to level 2nd where you will find the master bedroom that offers a 5pc en-suite. Make your way to the basement where on the owner's side of the basement you will find a bedroom/ guest room & a full bathroom. The other side of the basement offers a two bedroom & one bathroom LEGAL BASEMENT SUITE with it's own separate entrance & laundry hook up. The property comes with a deck & a double car attached garage. Call your favourite REALTOR® TODAY for more info & to schedule a viewing. (id:62370)
Real Broker Sk Ltd.
3083 Dumont Way
Regina, Saskatchewan
Welcome to your dream home 3083 Dumont Way in The town! This impressive 1777 sq ft two-story residence boasts modern amenities, alot of upgrades such as bedroom on main floor, full bath on main floor, Double heated garage with drain, composite deck in the backyard and a 2 bedroom legal basement suite. Upon entering, you'll be greeted by a spacious open-concept design featuring a large living room with a and an excellent dining area. The kitchen is a chef's delight, equipped with a central island quartz countertops, stainless steel appliances with a gas stove, and a convenient walk-in corner pantry, all complemented by beautiful LVP flooring. The main floor also offers a versatile bedroom and a bathroom with a shower, catering to various lifestyle needs. Ascend to the second floor to discover three good-sized bedrooms, two full bathrooms, Bonus room, and a dedicated laundry room with no carpets at all. The primary bedroom features an ensuite with a shower and a spacious walk-in closet. The basement will be a two bedroom and one full bath legal basement suite with separate entrance, with all appliance and seperate utilities . Ready for you to use as a mortgage helper. The backyard features a huge composite deck. There are many perks for the first time home buyers. Reach out to your agent today to enquire more (id:62370)
Exp Realty
605 Elgin Street
Weyburn, Saskatchewan
Welcome to 605 Elgin Street, a beautifully designed 1621 sq. ft. modified bungalow set on a massive 0.62-acre lot in one of Weyburn’s most desirable neighborhoods. This spacious 4-bedroom, 3-bathroom home combines comfort, style, and functionality, with plenty of indoor and outdoor living space. The exterior boasts attractive vinyl siding accented with stonework, and the property offers excellent curb appeal. A full double attached garage with direct access to the home is complemented by a large shop/man-cave at the back, creating the perfect space for hobbies, storage, or entertaining. Inside, the main floor features tile and carpet flooring, along with a large, fully equipped kitchen complete with abundant cabinetry and handy floor-sweep central vac outlets. Adjacent to the kitchen, the dining and living rooms are perfect for family gatherings, offering built-in shelving and direct access to the backyard. A few steps up, you’ll find a large bedroom with laminate flooring and a walk-in closet, plus two additional bedrooms. The main bath is a showstopper, featuring a soaker tub, separate shower, and modern vanity. The lower level is designed for relaxation and function, with a carpeted family room, a newly extended bedroom (could easily serve as a master suite), and a stylish 3-piece bath with a custom walk-in shower. Laundry and utility areas complete this level. Outdoors, this property truly shines. The raised deck with inset hot tub, privacy screen, and flower beds offers the perfect retreat. Beautiful stone water features and a 3-season room with fan, heater, and windows expand your living space. The backyard also includes two large sheds with walk-in/roll-down doors, a third storage shed, and a fenced garden area, with no neighbors behind for added privacy. Spacious, versatile, and in a well-established neighborhood, properties like this—with oversized lots—are rare and highly sought after. Don’t miss your opportunity to own this unique home on Elgin Street. (id:62370)
Century 21 Hometown
110 South Avenue E
Hafford, Saskatchewan
Welcome to this beautiful and spacious family home in the quiet town of Hafford! The main level open floor plan provides easy interaction throughout the living room, dining room and kitchen. The main floor laundry adds to easy family living, while the large pantry provides everything at your convenience. Downstairs, the family room provides a place to gather, along with another bedroom and a bonus room for office or non-conforming bedroom. With bathrooms on each level, your comforts are met whether you are upstairs or down! Outside, enjoy the shaded deck overlooking the glorious landscaping of the back yard. With fruit trees, roses and many more perennials, the yard stretches back for all the space you could want (id:62370)
RE/MAX Of The Battlefords
220 3rd Street E
Spiritwood, Saskatchewan
Well maintained 3BD, 2BA home in Spiritwood. This favorable floor plan is suitable to a wide range of buyers, whether you are looking for a comfortable retirement home, or a family home this could be the perfect property, with no basement to look after ads well as a well constructed crawl space, giving you peace of mind as well as easy to maintain and access through the garage. Some features include, central A/C, deck facing south and west, garden doors off the dining room, landscaped/mature yard, garden area, stackable washer/dryer, cozy fireplace, and an attached heated garage. This home is move in ready and comes with all appliances. motivated sellers- a great opportunity to own a quality home in a great community. (id:62370)
RE/MAX North Country
