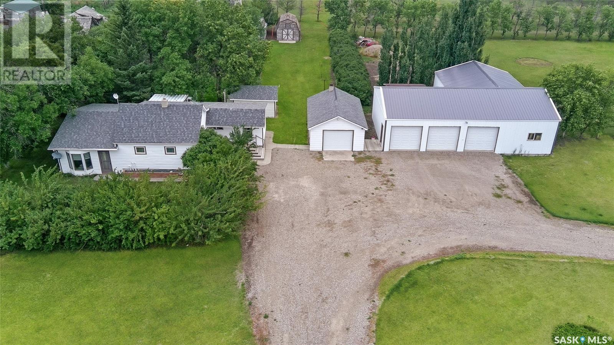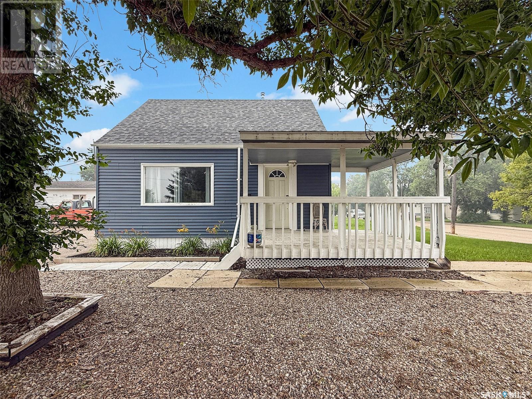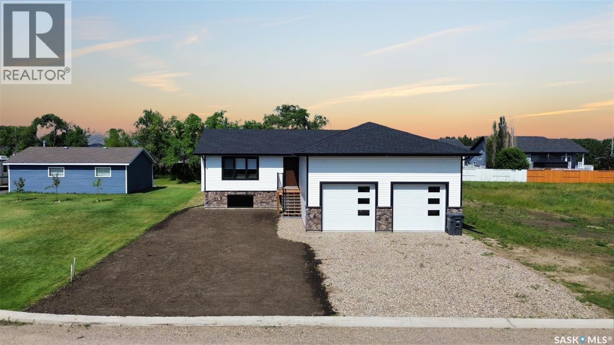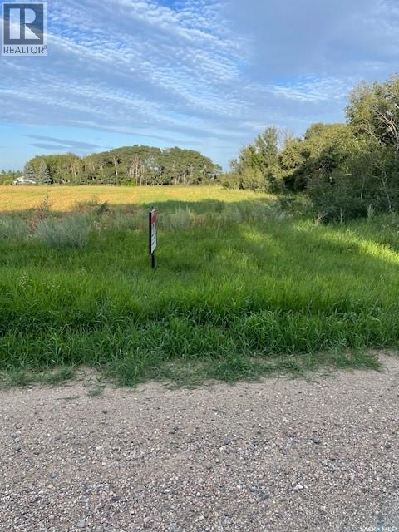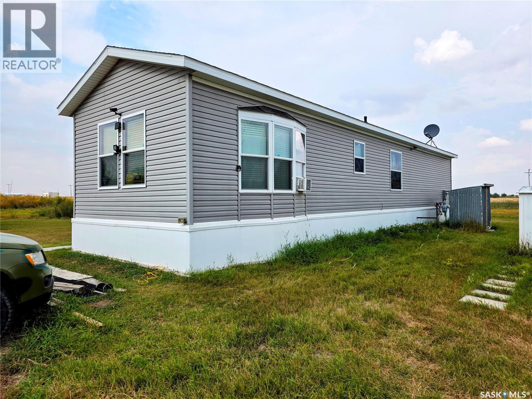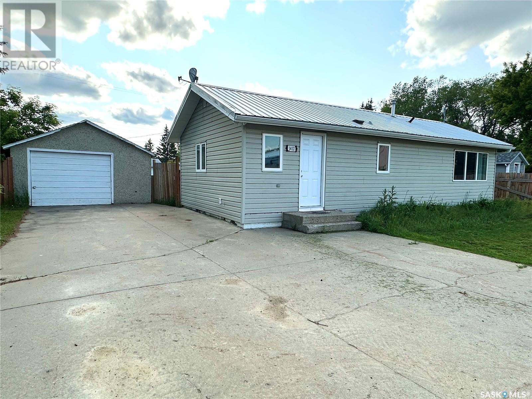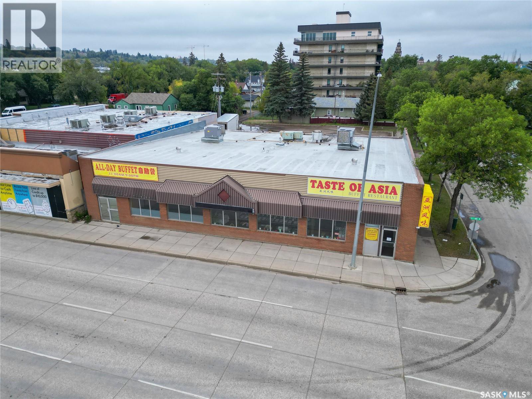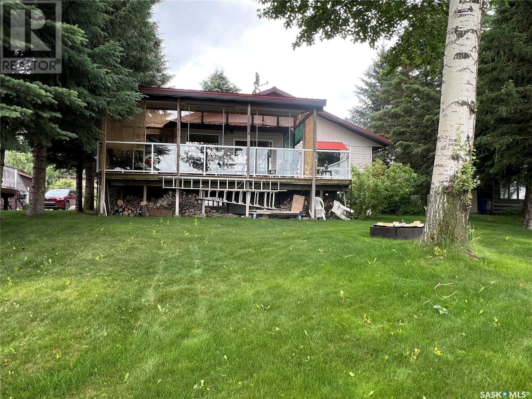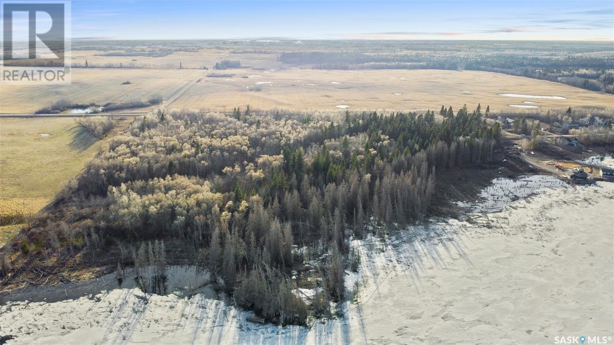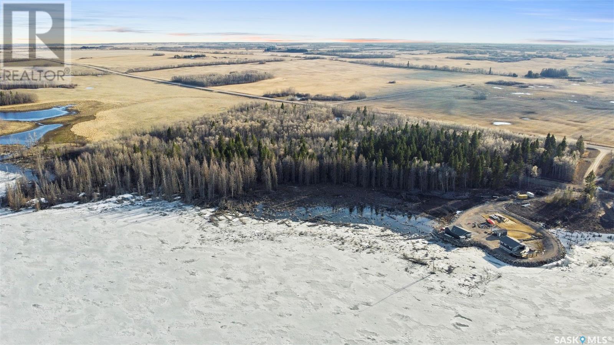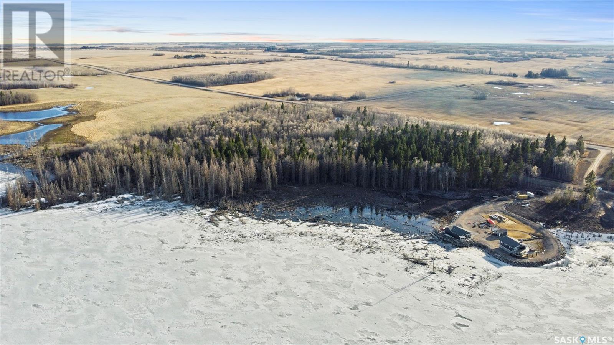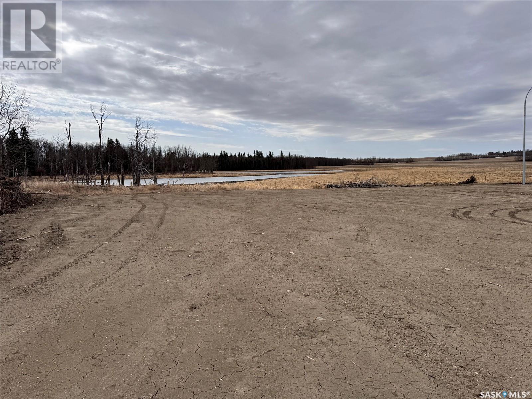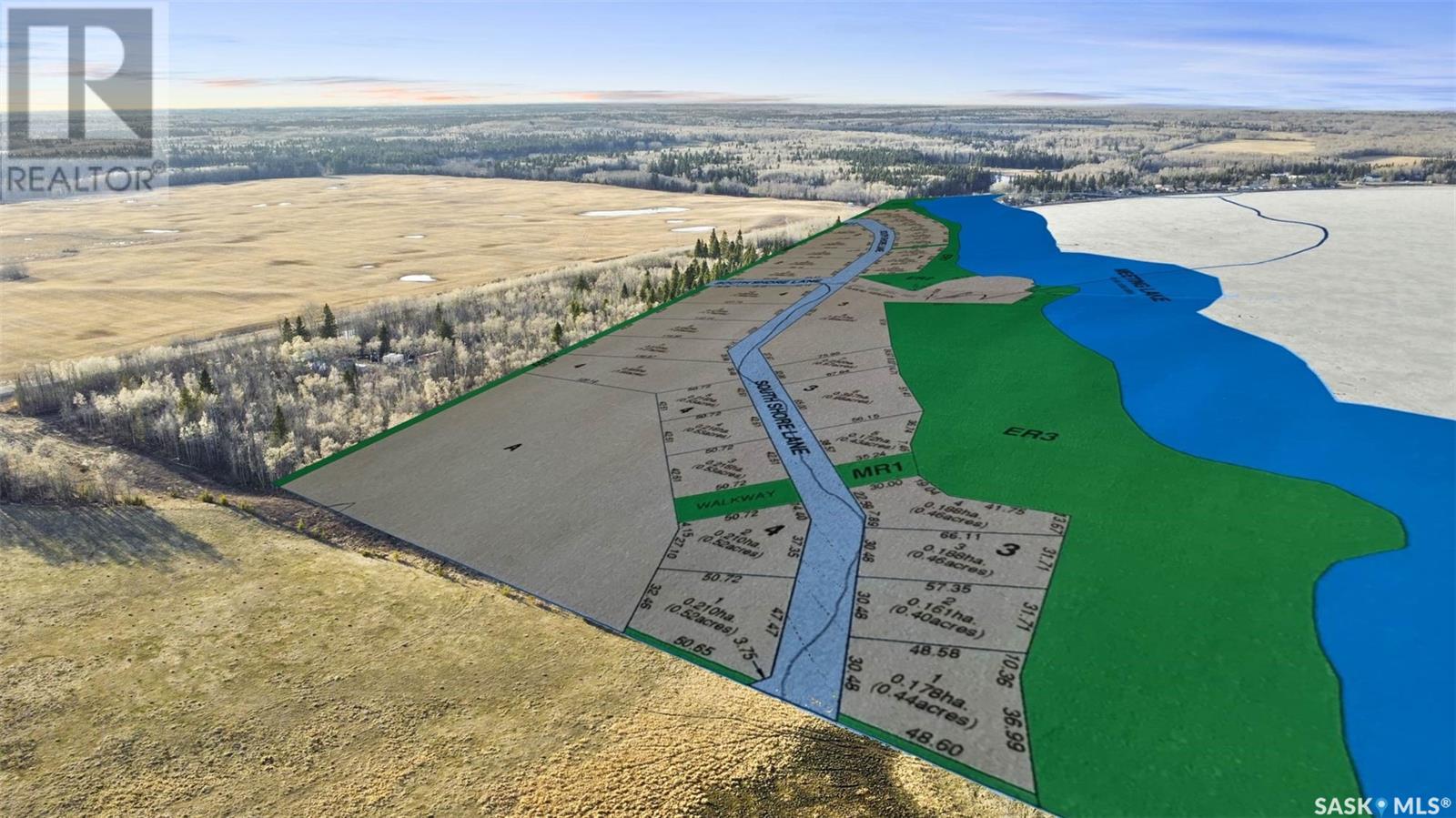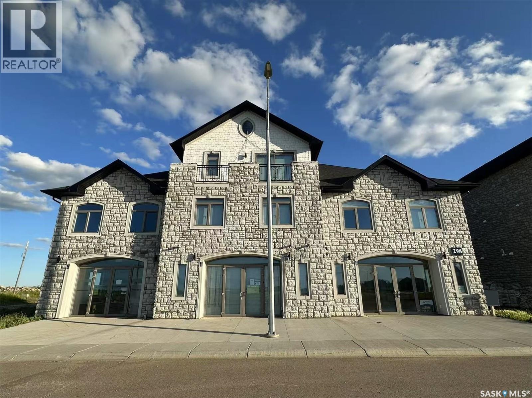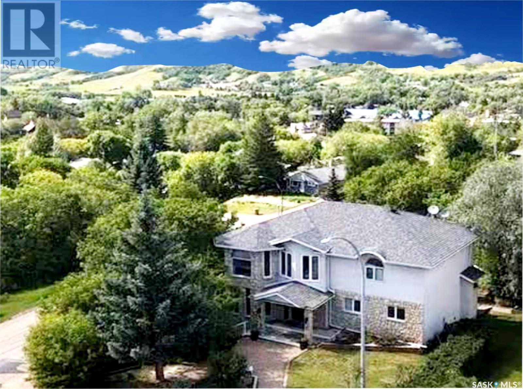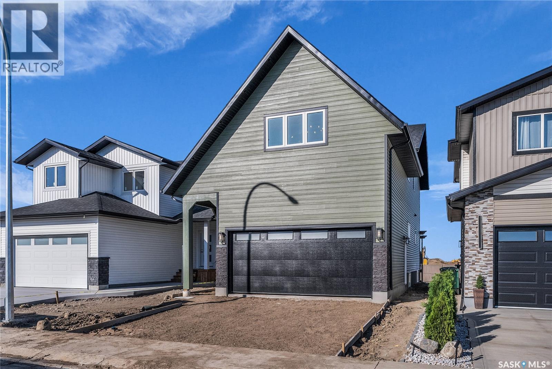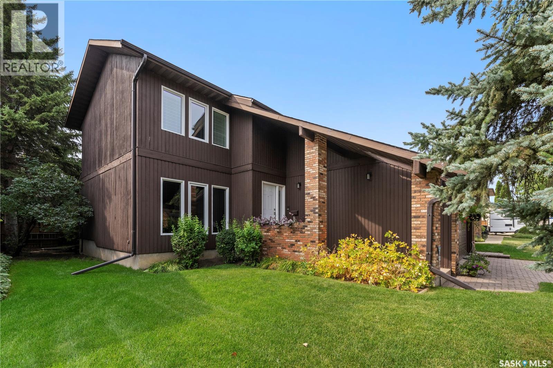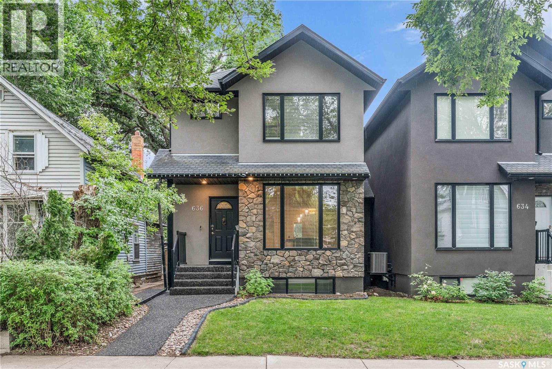Fehr Acreage
Coulee Rm No. 136, Saskatchewan
Discover your perfect retreat on this meticulously maintained 2.32-acre agriculturally zoned lot, located just 20 minutes southeast of the city. Owned by the same individuals for 34 years, this charming property offers a unique blend of character and functionality. Upon entering, you are welcomed by a spacious boot room with laundry facilities. Adjacent the U-shaped oak kitchen, updated in 2009, features stainless steel appliances, ample cabinetry, and generous workspace. The adjoining dining area boasts patio doors leading to an enclosed sunroom, providing lovely views of the landscaped backyard. Down the hall find a renovated 4 piece bathroom and two inviting bedrooms. An addition from 1986 highlights a sun-drenched sunken living room and a large master bedroom. The basement offers additional space, including a family room, den, three-piece bathroom, root cellar, and updated utility area. Recent updates include 2021 water heater and furnace along with central air conditioning and a 100 amp electrical panel. This property features 5-car garage spaces , with an oversized shop built in 2010 that includes four automatic garage doors—three at the front and one at the back, ideal for workshop use. Boating 10-foot ceilings, a gravel floor tin roof and walls. Additionally, there is a heated and insulated single-car garage, known as the "butcher shop," complete with a smoker shed off the rear. The expansive yard is surrounded by a mature shelterbelt, adorned with various trees and shrubs, including ash trees, raspberry bushes, Saskatoon berries, and rhubarb. A large garden tucked within its own shelterbelt promotes self-sufficiency. The sunroom leads to a deck overlooking the lush yard, enhanced with underground sprinklers in this section for year-round vibrancy. This property truly represents a remarkable piece of paradise, ready to be enjoyed. Call today to view or request more information (id:62370)
RE/MAX Of Swift Current
404 7th Avenue Nw
Swift Current, Saskatchewan
Welcome to this charming residence situated in a cozy northwest neighborhood. This home is move-in ready, allowing you to easily add your personal touch. Upon entering, you will be greeted by a spacious, open-concept living area with modern paint, updated baseboards, and trim, complemented by contemporary laminate flooring. The expansive kitchen, measuring 14 by 7 feet, is equipped with modern cabinetry and an island that seamlessly connects to the airy living room. It features a stainless steel appliance package, including a dishwasher, a tiled backsplash, and a double sink overlooking the yard. Enjoy the inviting front deck that overlooks the mature neighbourhood. On the main floor, you will find a fully renovated bathroom designed for relaxation, complete with a deep soaker tub surrounded by elegant tiles, along with an updated vanity, toilet, and vinyl tile flooring. The second floor boasts two spacious bedrooms, with the primary offering the convenience of two closets for his and hers. The partially finished basement includes a family room, ample storage spaces, a finished three-piece bathroom, and an updated utility room. In the utility room, you will discover a new PEX piping manifold, an energy-efficient furnace, and a central air conditioning system. This home features numerous PVC windows, updated pot lights, and trendy dark vinyl siding on the exterior, enhancing its curb appeal. The back of the property showcases a large porch, ideal for removing your boots after a day outdoors. The double-wide asphalt driveway provides ample off-street parking, complemented by adjacent green space that is perfect for outdoor activities for both pets and family members. Additionally, multiple sheds are included for extra storage. This residence offers a wonderful opportunity to experience comfortable living in a desirable location. (id:62370)
RE/MAX Of Swift Current
209 Willow Crescent
Waldheim, Saskatchewan
Welcome to a more relaxed and enjoyable lifestyle in the wonderful and safe Town of Waldheim where this stunning raised bungalow on a 60'x140' lot with an attached garage awaits you. 2 bedrooms on the main floor allow for a wonderfully spacious open concept in this 1,241 square foot home with a gorgeous two-tone kitchen. High-end finishes such as quartz countertops with an eating ledge, an attractive tile backsplash, a gas range, and a stylish pot-filler will make meal prep and entertaining a pleasure. Vaulted ceilings float above the kitchen and living room where a warm gas fireplace will keep you warm. The primary bedroom has a beautiful 3pc ensuite with a large tiled shower and an oversized walk-in closet and laundry service. There's a head start on the basement development where a 3rd bedroom is almost complete and the outside walls are boarded. Large windows, and rough-ins for a 3rd bathroom and a 2nd laundry service provide loads of potential in the lower level. A huge double garage has direct entry to the home and high ceilings for additional storage options. Other extras include a corner kitchen pantry with custom round-top door, central air conditioning, front and back top-soil, a Heat Recovery Ventilation system for premium air quality, double garden doors to the future deck, and more. Call now for your own private viewing! (id:62370)
Lpt Realty
Bare Acreage Lot
Corman Park Rm No. 344, Saskatchewan
BARE ACREAGE LOT at the CITY'S EDGE: 3.06 ACRE LOT with mix of poplar bush and cultivated field, driveway approach to Range Road 3015 with city water, natural gas, electricity and telephone at the property's edge. An exciting acreage opportunity so close to the city. This property also has the future potential to be redeveloped into a mix of urban RESIDENTIAL lots and/or URBAN MIXED USE COMMERCIAL LOTS under Saskatoon's Plan for Growth (P4G). DIRECTIONS: Boychuk south to Glazier Road - west past Lakeshore Garden Centre, Lakeview Church and Saskatoon Christian School - left on Range Road 3051. You'll see my sign between the orange stakes along the road. (id:62370)
Royal LePage Saskatoon Real Estate
102 Herbert Street
Hawarden, Saskatchewan
Escape the city lights! Discover this exceptional property featuring a mobile home nestled on a generously-sized acreage within town boundaries. Perfectly positioned just an hour from Saskatoon via excellent highways, this well-maintained, manicured land offers ample space for expansion and development. The house has been an addition of a porch added on to it for more square footage and lots of extras including Reverse Osmosis for the town water for a nice extra! The property comes complete with equipment to ensure easy upkeep and landscaping of the yard. Ideal for those seeking the convenience of town services combined with the tranquility of rural living, this unique property is minutes from Lake Diefenbaker and Elbow, providing excellent recreational opportunities. Don’t miss this rare chance to own a spacious, versatile property with endless potential! (id:62370)
RE/MAX Shoreline Realty
1412 2nd Avenue
Edam, Saskatchewan
Are you looking for a starter home, or a revenue property? This 1BD, 1BA, main floor laundry home is a great opportunity to own your own home instead of renting. Situated on a large 82X145 fully fenced lot, giving you ample room and tons of outdoor space for your family. There are some raised garden beds, and a detached single garage. Edam is a thriving community and a great place to own property. Possession could be immediate, comes with appliances. (id:62370)
RE/MAX North Country
1401 2nd Avenue W
Prince Albert, Saskatchewan
Prime commercial property in the heart of Prince Albert. Located on one of the city’s busiest streets, this high-traffic location sees 20,000 vehicles pass daily and has 90 feet of prime frontage, ensuring exceptional visibility. The property features a substantial 6,781 square foot building set on a 20,661 square foot lot, providing space and flexibility to suit a variety of business needs. Maximize income potential by leasing to multiple tenants or start your own business in one half while renting out the other. The building is designed for easy conversion into two large commercial units, with each side equipped with its own HVAC system, multi-stall restrooms, and separate entrances. A party wall is already in place, requiring only minimal finishing to fully divide the spaces, creating a seamless setup for dual occupancy. Additional features include a fully-equipped commercial kitchen, a spacious seating area, and a functional bar, making it an excellent choice for hospitality ventures. The large, paved parking lot provides ample customer parking and room for potential expansion or redevelopment, further enhancing the property’s value. Currently generating a gross income of $87,000 per year, the property is occupied by a tenant on a year-to-year lease, renewing in February 2026. With its high-traffic location, flexible layout, and income potential, this property is a rare investment opportunity in a rapidly growing commercial district. (id:62370)
RE/MAX P.a. Realty
20 Mainprize Bay
Maple Bush Rm No. 224, Saskatchewan
Four season home FOR SALE at Palliser Regional Park. Welcome to your new getaway or forever home. Located at one of Saskatchewan's most sought after lake destinations. This spacious 5 bedroom, 3 bath home offers a sprawling layout of over 1500 sq feet of comfortable living space with breathtaking views of Lake Diefenbaker. Enjoy these views all day long from your covered wraparound deck. I absolutely love the open concept living/kitchen/dining area of this home. Spacious and bright. Two of the bedrooms are located on the main, with the primary having its own ensuite. Fully finished basement is home to another 3 bedrooms, bathroom and large family room area. This four season also includes a double detached garage as well as storage shed. Palliser Regional Park is a year round paradise offering amazing beaches, well know golf course, hotel, and cabins for rent for those extra guests. Whether its for weekend escapes or full time living, this is a place you can be proud to call your own. (id:62370)
RE/MAX Of Swift Current
Meeting Lake Lot 7 Block 4
Meeting Lake, Saskatchewan
Seize the opportunity to build your dream lakeside getaway with these fully serviced lake lots at Meeting Lake Lot 7 Block 4, Saskatchewan. Starting at just $119,900, each lot is ready for construction, complete with water, power, and natural gas services. Situated on the picturesque west side of Meeting Lake, these properties are nestled within a new, vibrant development surrounded by brand-new homes, quickly becoming a premier destination for lake lovers. Just a short commute from Saskatoon, this location combines the tranquility of lakeside living with easy access to city amenities, making it ideal for both weekend retreats and year-round residences. Meeting Lake is celebrated for its strong sense of community and array of recreational activities, including fishing, water sports, boating, and camping, ensuring endless enjoyment and adventure. Don't miss out on the chance to own a piece of this emerging lakeside paradise. For more information on location and pricing, contact us today to start building your lakeside dream (id:62370)
Exp Realty
Meeting Lake Lot 6 Block 4
Meeting Lake, Saskatchewan
Seize the opportunity to build your dream lakeside getaway with these fully serviced lake lots at Meeting Lake Lot 6 Block 4, Saskatchewan. Starting at just $109,900, each lot is ready for construction, complete with water, power, and natural gas services. Situated on the picturesque west side of Meeting Lake, these properties are nestled within a new, vibrant development surrounded by brand-new homes, quickly becoming a premier destination for lake lovers. Just a short commute from Saskatoon, this location combines the tranquility of lakeside living with easy access to city amenities, making it ideal for both weekend retreats and year-round residences. Meeting Lake is celebrated for its strong sense of community and array of recreational activities, including fishing, water sports, boating, and camping, ensuring endless enjoyment and adventure. Don't miss out on the chance to own a piece of this emerging lakeside paradise. For more information on location and pricing, contact us today to start building your lakeside dream (id:62370)
Exp Realty
Meeting Lake Lot 8 Block 4
Meeting Lake, Saskatchewan
Seize the opportunity to build your dream lakeside getaway with these fully serviced lake lots at Meeting Lake Lot 8 Block 4, Saskatchewan. Starting at just $119,900, each lot is ready for construction, complete with water, power, and natural gas services. Situated on the picturesque west side of Meeting Lake, these properties are nestled within a new, vibrant development surrounded by brand-new homes, quickly becoming a premier destination for lake lovers. Just a short commute from Saskatoon, this location combines the tranquility of lakeside living with easy access to city amenities, making it ideal for both weekend retreats and year-round residences. Meeting Lake is celebrated for its strong sense of community and array of recreational activities, including fishing, water sports, boating, and camping, ensuring endless enjoyment and adventure. Don't miss out on the chance to own a piece of this emerging lakeside paradise. For more information on location and pricing, contact us today to start building your lakeside dream (id:62370)
Exp Realty
Meeting Lake Lot 4 Block 3
Meeting Lake, Saskatchewan
Seize the opportunity to build your dream lakeside getaway with these fully serviced lake lots at Meeting Lake Lot 4 Block 3, Saskatchewan. Starting at just $167,900, each lot is ready for construction, complete with water, power, and natural gas services. Situated on the picturesque west side of Meeting Lake, these properties are nestled within a new, vibrant development surrounded by brand-new homes, quickly becoming a premier destination for lake lovers. Just a short commute from Saskatoon, this location combines the tranquility of lakeside living with easy access to city amenities, making it ideal for both weekend retreats and year-round residences. Meeting Lake is celebrated for its strong sense of community and array of recreational activities, including fishing, water sports, boating, and camping, ensuring endless enjoyment and adventure. Don't miss out on the chance to own a piece of this emerging lakeside paradise. For more information on location and pricing, contact us today to start building your lakeside dream. Taxes haven’t officially been assessed yet (id:62370)
Exp Realty
Meeting Lake Lot 5 Block 3
Meeting Lake, Saskatchewan
Seize the opportunity to build your dream lakeside getaway with these fully serviced lake lots at Meeting Lake Lot 5 Block 3 , Saskatchewan. Starting at just $179,900, each lot is ready for construction, complete with water, power, and natural gas services. Situated on the picturesque west side of Meeting Lake, these properties are nestled within a new, vibrant development surrounded by brand-new homes, quickly becoming a premier destination for lake lovers. Just a short commute from Saskatoon, this location combines the tranquility of lakeside living with easy access to city amenities, making it ideal for both weekend retreats and year-round residences. Meeting Lake is celebrated for its strong sense of community and array of recreational activities, including fishing, water sports, boating, and camping, ensuring endless enjoyment and adventure. Don't miss out on the chance to own a piece of this emerging lakeside paradise. For more information on location and pricing, contact us today to start building your lakeside dream (id:62370)
Exp Realty
Meeting Lake Lot 1 Block 4
Meeting Lake, Saskatchewan
Build Your Lakeside Dream at Meeting Lake Lot 1 Block 4 – Starting at Just $99,900! Discover the perfect spot for your dream retreat with these cleared, and lakeview lots on the scenic west side of Meeting Lake, Saskatchewan. Starting at just $99,900, each lot is ready for immediate construction and comes complete with water, power, and natural gas. Nestled in a vibrant new development surrounded by beautiful, modern homes, this community is quickly becoming one of the region’s top lakeside destinations. Just a short drive from Saskatoon, you’ll enjoy the best of both worlds—peaceful lakeside living with convenient access to city amenities. Meeting Lake is known for its strong community spirit and abundant recreational opportunities, including fishing, boating, water sports, and camping—making it an ideal location for weekend getaways or year-round living. Don’t miss this opportunity to own a slice of lakeside paradise. Contact us today for more details on pricing, availability, and to begin planning your lakeside future! (id:62370)
Exp Realty
Meeting Lake Lot 2 Block 4
Meeting Lake, Saskatchewan
Build Your Lakeside Dream at Meeting Lake Lot 2 Block 4 – Starting at Just $99,900! Discover the perfect spot for your dream retreat with these cleared, and lakeview lots on the scenic west side of Meeting Lake, Saskatchewan. Starting at just $99,900, each lot is ready for immediate construction and comes complete with water, power, and natural gas. Nestled in a vibrant new development surrounded by beautiful, modern homes, this community is quickly becoming one of the region’s top lakeside destinations. Just a short drive from Saskatoon, you’ll enjoy the best of both worlds—peaceful lakeside living with convenient access to city amenities. Meeting Lake is known for its strong community spirit and abundant recreational opportunities, including fishing, boating, water sports, and camping—making it an ideal location for weekend getaways or year-round living. Don’t miss this opportunity to own a slice of lakeside paradise. Contact us today for more details on pricing, availability, and to begin planning your lakeside future! (id:62370)
Exp Realty
Meeting Lake Lot 2 Block 3
Meeting Lake, Saskatchewan
Build Your Lakeside Dream at Meeting Lake Lot 2 Block 3– Starting at Just $149,900! Seize the opportunity to create your ideal retreat with these bare, fully serviced lots on the picturesque west side of Meeting Lake, Saskatchewan. Located in a new and growing development surrounded by modern homes, this area is quickly becoming a sought-after destination for lake enthusiasts. Just a short commute from Saskatoon, it offers the perfect blend of peaceful lakeside living and city convenience. Meeting Lake is celebrated for its welcoming community and wealth of recreational activities such as fishing, boating, water sports, and camping—ideal for both weekend escapes and year-round living. Don’t miss your chance to own in this emerging lakeside community. Contact us today for more information on pricing, location, and how to start building your lakeside dream! (id:62370)
Exp Realty
Meeting Lake Lot 3 Block 4
Meeting Lake, Saskatchewan
Seize the opportunity to build your dream lakeside getaway with these fully serviced lake lots at Meeting Lake Lot 3 Block 4, Saskatchewan. Starting at just $89,900, each lot is ready for construction, complete with water, power, and natural gas services. Situated on the picturesque west side of Meeting Lake, these properties are nestled within a new, vibrant development surrounded by brand-new homes, quickly becoming a premier destination for lake lovers. Just a short commute from Saskatoon, this location combines the tranquility of lakeside living with easy access to city amenities, making it ideal for both weekend retreats and year-round residences. Meeting Lake is celebrated for its strong sense of community and array of recreational activities, including fishing, water sports, boating, and camping, ensuring endless enjoyment and adventure. Don't miss out on the chance to own a piece of this emerging lakeside paradise. For more information on location and pricing, contact us today to start building your lakeside dream. (id:62370)
Exp Realty
2 298 Prairie Dawn Drive
Dundurn, Saskatchewan
Don't miss this rare opportunity to invest in the vibrant, up-and-coming community of Dundurn! Located just 20 minutes from Saskatoon and minutes from Blackstrap Provincial Park and Lake, this town offers the perfect blend of quiet living and convenient access to city amenities. This unique, mixed-use property is ideal for entrepreneurs, investors, or families. The main floor is a showstopper, featuring approximately $160,000 in high-end renovations to create a stunning, turn-key retail boutique. Previously operated as a beautiful jewelry store, this space boasts premium finishes and a layout ideal for any high-end retail business, professional office, or chic studio. With its separate entrance and over 600 sq ft, it offers a premier commercial opportunity right on the ground level. Upstairs, you'll find a spacious and modern two-level living area. The second floor boasts a bright, open-concept living room, dining area, and kitchen with durable wood flooring, along with two generous bedrooms, a full bathroom, and a welcoming balcony. The private third floor is dedicated to a huge primary suite, complete with a walk-in closet, a 4-piece ensuite bathroom, and its own sunny, private balcony. With a total of 3 bedrooms, 2 full bathrooms, and an attached two-car garage, this property offers an unparalleled chance to live luxuriously while running a business downstairs. Seize the opportunity to live, work, and grow in this fantastic community! (id:62370)
Aspaire Realty Inc.
10 Meadow Bay
Lumsden, Saskatchewan
Million-Dollar Plus Property at a Lower Price – Welcome to 10 Meadow Bay! This stunning executive home offers over 3,900 sq. ft. of finished living space, including a walkout basement, with 5+2 bedrooms, 1 bonus office space on the ground floor, 1 den with lots of custom-made closets in the basement, and 4 bathrooms. Enjoy exceptional value with resort-style living and custom-designed landscaping, all in a peaceful setting in the scenic hills of Lumsden. Thousands of dollars have been spent on recent renovations upstairs. There are no carpets on the upstairs and ground floor, adding to the modern, clean design. Located on a corner lot in a top hill area, this super spacious villa is just minutes to Regina Beach and other nearby beaches. The main floor features a grand foyer, curved staircase, nine-foot ceilings, a chef-inspired kitchen, and a sunlit dining look with three skylights and wraparound windows. The expansive living room captures beautiful sunset views, while the adjacent family room with a fireplace adds warmth and comfort. Patio doors open to multiple seating areas and a large deck overlooking the valley, ideal for entertaining. Upstairs, the luxurious primary suite includes a 5-piece ensuite with Jacuzzi tub, walk-in closet, and a private sitting area with stunning views of the Lumsden hills. The finished walkout basement offers additional living space with a wet bar, new bathroom, large recreation area, and the den with custom closets. Step outside and enjoy a resort-like backyard featuring stone pathways, a koi pond, waterfall, firepit, private hot tub, and a heated triple-car garage. Additional features include lots of natural light, tons of storage space, double air conditioners, double furnaces, double large fridges, double small fridges, double fireplaces, and a big-sized deep freezer. A truly rare offering that combines luxury, space, and nature — the perfect place to call home. (id:62370)
Boyes Group Realty Inc.
307 Sharma Crescent
Saskatoon, Saskatchewan
Welcome to 307 Sharma Crescent! Located in the desirable Aspen Ridge neighborhood, this brand-new home by Opulent Home & Design seamlessly blends modern luxury with functional living. With its striking mix of hardi board and vinyl siding, finished concrete driveway, and spacious layout, this home is a must-see. Upon entry, you're greeted by a bright, open foyer with plenty of room for family and guests, along with a large closet for coats and shoes. To your right, a private office/den offers an ideal space for working from home, featuring high ceilings and large windows. The heart of the home lies in the family room and kitchen. The family room is filled with light from east-facing windows, complemented by a modern electric fireplace that adds warmth and charm. The chef-inspired kitchen boasts quartz countertops, upgraded appliances, and a large island perfect for cooking or entertaining. With plenty of cabinet and counter space, plus a large pantry with built-in shelving, organization is a breeze. On the second floor, you’ll find a spacious bonus room for entertaining or relaxing. The primary bedroom offers a private retreat with a west-facing window, electric fireplace, and room for a king-sized bed. The walk-in closet provides ample storage, while the ensuite features a double vanity, custom-tiled shower, and modern finishes. Three additional bedrooms, a 4-piece bathroom, and an upstairs laundry room complete the upper level. The basement is currently under construction but will feature a fully finished 2-bedroom legal suite, complete with kitchen, laundry, bathroom, and family room. Outside, enjoy a pressure-treated deck with a pergola, ideal for outdoor dining and lounging, plus a spacious backyard perfect for any activity. Additional features include vinyl plank flooring, central air conditioning, a heated garage, and an upgraded lighting package throughout. This home is truly one-of-a-kind. Don’t miss out—contact us today to schedule a viewing! (id:62370)
Boyes Group Realty Inc.
2332 Mcdonald Street
Regina, Saskatchewan
Are you looking for a budget-friendly family home or a great revenue property in a mature, up-and-coming neighborhood? Welcome to 2332 McDonald St, located in Broders Annex closer to College Ave. This charming bungalow offers over 1,000 sq ft on the main floor, featuring a bright and spacious living room that flows seamlessly into the dining area and kitchen. The main level also includes three generous bedrooms and a large 4-piece bathroom with convenient in-suite laundry. A separate side entrance leads to a recently updated basement with suite potential. Downstairs, you’ll find a roomy living/dining area, two additional bedrooms, a 3-piece bathroom, plus a utility/storage space with laundry, countertop, and sink. Outside, you'll find a fantastic 22x20 insulated and boarded garage—perfect for vehicles, hobbies, or extra storage. This is an excellent opportunity to build equity and add value with your personal touch while enjoying a versatile layout ideal for families or investors alike. (id:62370)
Realty Hub Brokerage
619 Frobisher Terrace
Saskatoon, Saskatchewan
Welcome to 619 Frobisher Terrace! Step into this beautifully renovated 2,128 sq ft two-story home, where you’re immediately greeted by a spacious foyer and an airy open staircase leading to the second floor. The main level features a formal living room that flows into a large dining area, a stunning kitchen, and a cozy family room with natural gas fireplace and direct access to the meticulously landscaped backyard. Additionally, you'll find a well-appointed office, a convenient two-piece bath, and direct access to the attached double garage via the back entrance. Upstairs, the expansive primary bedroom is a true retreat, complete with a walk-in closet and a three-piece bath with a large walk in shower. Garden doors open to your private deck, offering the perfect spot to unwind. Two generous secondary bedrooms, a four-piece bath, and a laundry area complete the second floor. This home showcases exceptional craftsmanship, with modern renovations completed in 2016, making it feel like new. The basement is ready for your personal touch and offers endless possibilities for customization. Located in the highly sought-after Lawson Heights, this property is rare to find—completely updated, including new windows and mechanical and all the items you would expect in a first class home. Situated on a quiet terrace with beautiful street appeal, you’re just a short walk from elementary and high schools, as well as the scenic Meewasin River Trail, and all the amenities you need. (id:62370)
Boyes Group Realty Inc.
7628 Mapleford Boulevard
Regina, Saskatchewan
Welcome to Modern Comfort – 2022 Daytona-Built Home in a Quiet, Family-Oriented Community. This home offers the perfect blend of style, functionality, and location.Home features a fully finished basement, detached garage, and a landscaped, low-maintenance yard. Step inside to discover 9 ft ceilings on the main floor, 4 spacious bedrooms, 4 bathrooms, and all appliances and equipment included with the home. Located right across from Plainsview School and St. Nicholas School, and just steps from Rosewood Park, a church, and two daycares, this home offers unbeatable convenience for families. You’re also just minutes from essential amenities including shopping, dining and very close to Northwest Leisure Centre. Don’t miss out — book your viewing today! (id:62370)
Realty Executives Diversified Realty
636 7th Street E
Saskatoon, Saskatchewan
Welcome to your perfect Haultain home. Located just steps away from desirable Broadway. Inviting street appeal with stone/ stucco exterior surrounded by beautiful trees. You are welcomed with spacious front entry and arch walkway leading you into main living space. Beautiful Walnut hardwood floors complimented by fresh crisp walls (professionally painted with scuffx). Exceptionally spacious dining area (perfect for entertaining) along with extra kitchen living space for whatever you desire. Modern kitchen with walk in pantry giving open concept but still lots of storage. Large windows throughout showcasing all the mature trees around. Second floor has lovely primary bedroom with vaulted ceilings, large walk in closet and spacious ensuite. Two additional bedrooms on this level with another full bath. Laundry room/hookup also located on 2nd level. Down to the basement level where you will find plenty of open space. Feature stone natural gas fireplace make for cozy evenings. Wide open area perfect for gym, play area, office or can be easily converted to additional bedrooms. Excellent laundry room with plenty of storage completely (separate from utility room) along with 4th bath. Outside you will love the sun room making for plenty of use in the shoulder seasons. Enjoy backyard ease with brand new glass railing, brand new fence and mature courtyard. Double detached garage with plenty of back ally space. Separate side entry giving option for suite. Furnace and air conditioner (5years old), newer Bosch washer/dryer and dishwasher, reverse osmosis, built in sound system with speakers throughout, smart thermostat, rubberized front walkway/steps and attic exhaust fan. Move in with no hassle in this fully finished infill home in the location you have always wanted. All amenities very close. *NOTE Corner homes beside are both being demolished and brand large single dwelling home being built :) View Today! (id:62370)
Coldwell Banker Signature
