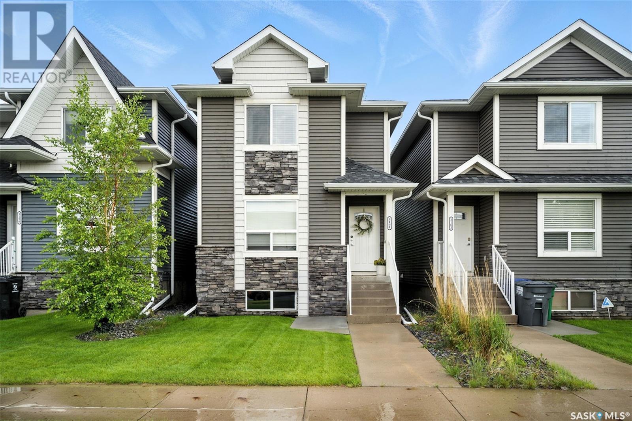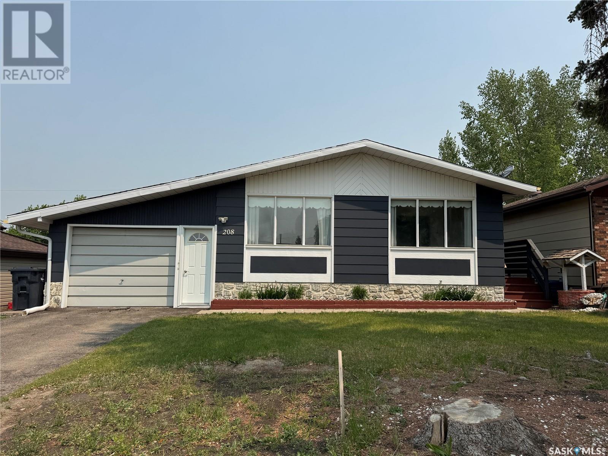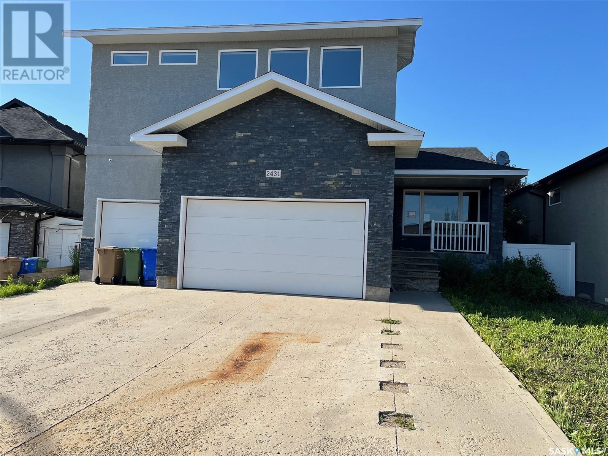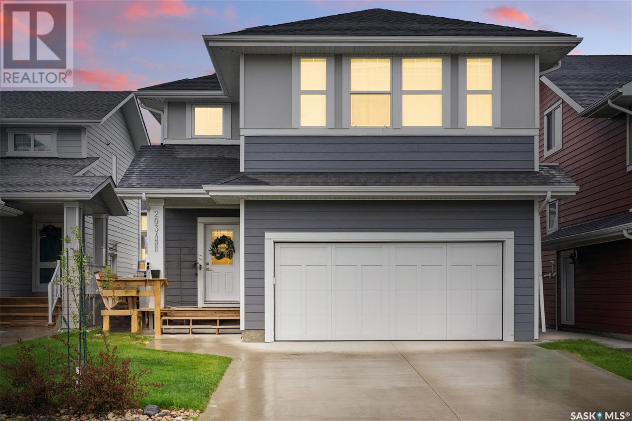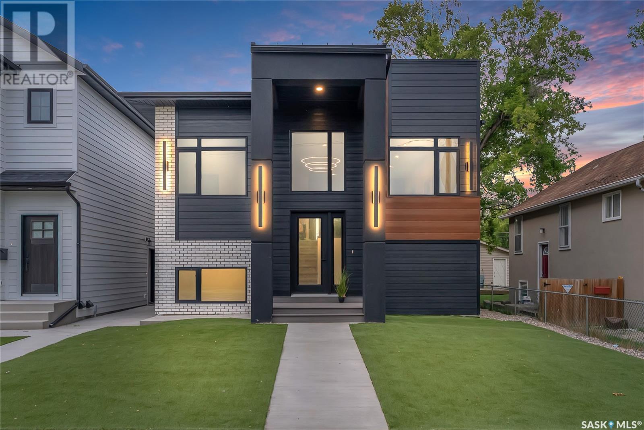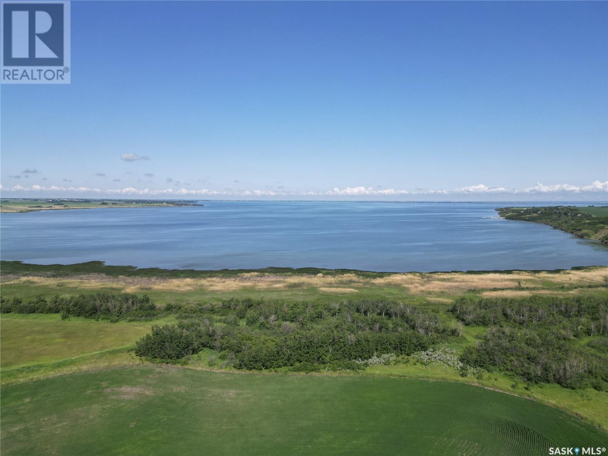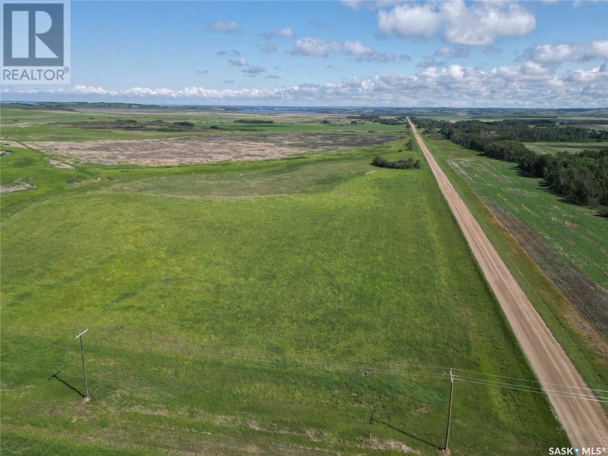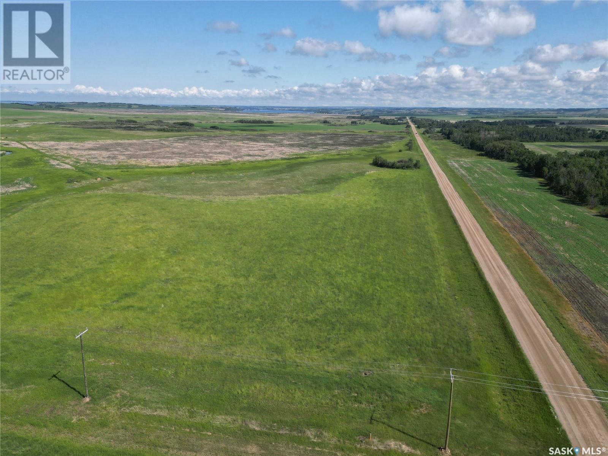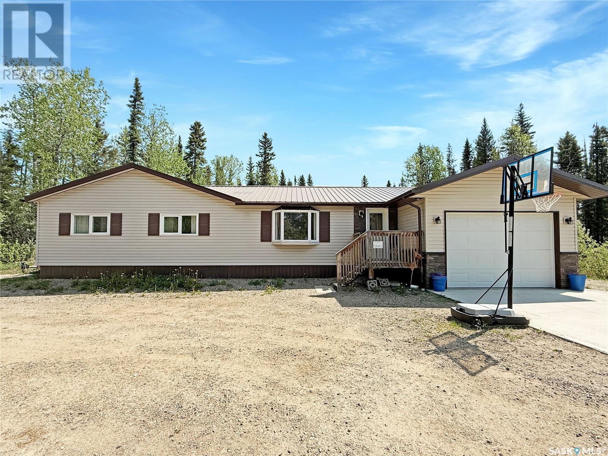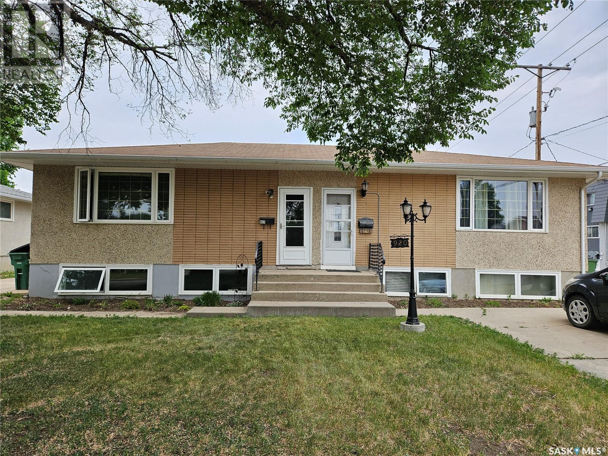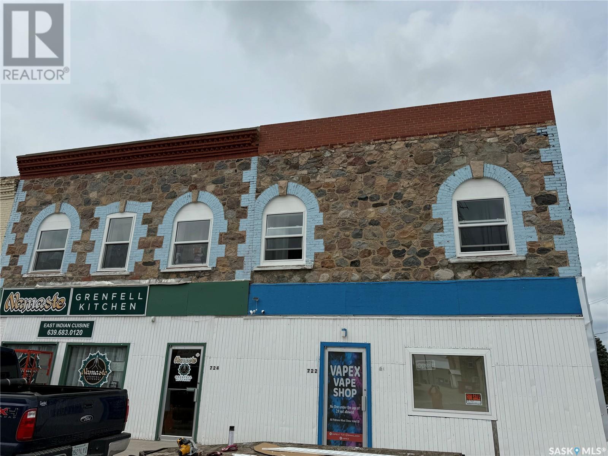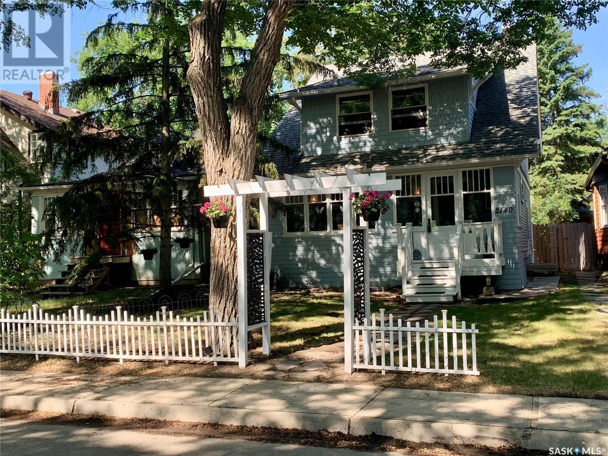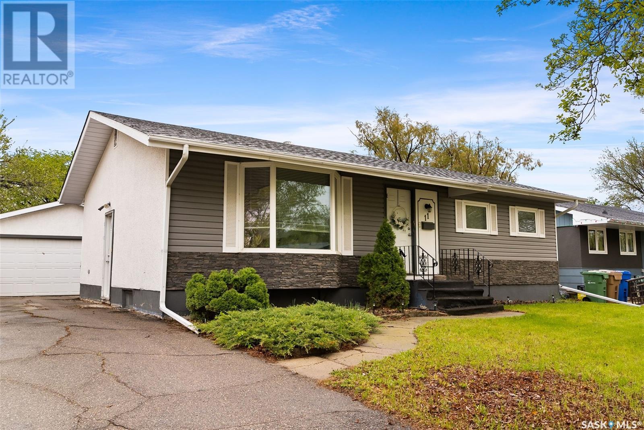2 Fouhse Drive
Humboldt, Saskatchewan
Stunning Executive Home in Prime Humboldt Location! Welcome to this exquisite modified bi-level in one of Humboldt’s most sought-after areas—across from the golf course and near the hospital. This luxury home offers exceptional style and function. A spacious foyer leads to the heated garage with epoxy floors and a convenient laundry room. A few steps up, the open-concept main living space is flooded with natural light. The living room features gleaming hardwood floors and a cozy natural gas fireplace. The dining area includes garden doors to a covered deck, ideal for entertaining. The chef’s kitchen boasts granite countertops, custom cabinetry with pullouts, an island with wine fridge, induction stove, garburator, under/over cabinet lighting, and a corner pantry with a plug-in microwave station. The primary suite has hardwood flooring, a walk-in closet, and a spa-like ensuite with double sinks, a separate shower, a soaker air tub, and in-floor heat. A 2-piece bath completes the main floor. Upstairs are two generously sized bedrooms with large closets (one walk-in) and a Jack and Jill 4-piece bath—perfect for kids or guests. The fully finished basement offers a spacious family room with gas fireplace and built-in entertainment center, two more bedrooms, another 4-piece bath with in-floor heat, a large storage room with cabinetry, utility room, and second garage access. Additional features include central air conditioning, central vac, custom blinds throughout, and upgraded lighting. The beautifully landscaped backyard is a private oasis with a two-tier Trex deck, natural gas BBQ hookup, covered upper deck, stamped concrete, hot tub, mature trees, shrubs, green space, and under-deck storage. Way too many updates to mention. Homes like this are a rare find—call your favourite REALTOR® today to book a showing!... As per the Seller’s direction, all offers will be presented on 2025-06-30 at 5:00 PM (id:62370)
Exp Realty
3161 Mcclocklin Road
Saskatoon, Saskatchewan
Exceptional stand alone townhouse in the sought after West Bennett community in Hampton Village. Step inside to discover high-end laminate flooring and finishes throughout. Main floor has an elegant living room, convenient powder room and modern kitchen equipped with stainless steel appliances, spacious pantry, tile backsplash, quartz countertops, island and gray stained cabinetry. Upstairs, you'll find 3 bright and airy bedrooms, a full bathroom and convenient laundry room. The expansive basement is ready for your personal touch and is roughed in for a future bathroom. This home includes a high-efficiency water heater, furnace, Vanee system and central air conditioning to keep you comfortable year-round. Enjoy outdoor living with an oversized deck in a private, landscaped backyard complete with maintenance-friendly grass. Double detached garage with entry from a paved alley maintained by the condo corporation. Three additional parking spaces plus on street parking for guests. Carefree living with condo fees covering water, sewer, lawn care, snow removal, garbage/recycling, common area maintenance and exterior insurance. Situated in a prime location close to convenience stores, restaurants, public transit, schools and parks. Make this exceptional townhouse your new home!... As per the Seller’s direction, all offers will be presented on 2025-06-28 at 11:00 AM (id:62370)
Boyes Group Realty Inc.
208 7th Street E
Wynyard, Saskatchewan
208 7th Street East, Wynyard offers the perfect balance of solid construction, smart investment potential, and everyday comfort. The main floor features 3 bedrooms, a full bath, and main floor laundry—all in great original condition with excellent care over the years. Downstairs, a fully legal 2-bedroom basement suite was completed in 2021, offering spacious, bright living quarters and a separate laundry area, currently rented and generating steady income. Major mechanical updates were also done in 2021, including a new furnace, central A/C, water heater, electrical panel, and full basement development. The backyard is a standout with separately fenced zones, patios for relaxing or entertaining, and lots of space. Parking is generous at both the front and back, plus a unique 44’x14’ attached garage split by an internal overhead door—perfect for hobby space or extra storage. This home offers function, flexibility, and the rare advantage of income in place—ideal for families or investors looking for value and potential. (id:62370)
Exp Realty
62 Trudelle Crescent
Regina, Saskatchewan
Welcome to 62 Trudelle Crescent in Normanview West close to parks and west end amenities! This well maintained 2 bed + den, 1 bath bungalow is the perfect starter or downsizer that is ready for new owners to make it their own! The main floor includes a front facing living room, 2 bedrooms (all with brand new carpet) a full bathroom and the eat-in kitchen faces the back yard. Down to the lower level you will love the huge rec room space for movie and game nights. A den and laundry/utility area complete the lower level. There have been many upgrades on the big ticket items over the years including furnace and a/c, shingles, some main floor windows and both front/back doors. Enjoy the backyard space and double detached garage that was added in approx 2000. Ready to make this home yours? Book your showing today! (id:62370)
RE/MAX Crown Real Estate
123 Iron Bridge Drive
Moose Jaw, Saskatchewan
Original Owner... Welcomes you to view this 1882 sq.ft. custom designed wheel-chair accessible bungalow perfectly situated on a 0.49 acre landscaped lot in an exclusive neighborhood. An inviting entry welcomes you to this spacious open-concept floor plan with hardwood thru-out most of main floor. The heart of the home is the chef inspired kitchen complete with a breakfast bar island, stainless steel appliances, a double door pantry and soft close cabinetry with under-cabinet lighting. The spacious dining area opens onto a generous screened covered balcony/sunroom, perfect for enjoying morning coffee. The living room impresses with wall to wall custom cabinetry that frames a cozy gas fireplace with striking stone accents. Three generous bedrooms are located on the main level, including a primary bedroom with a large walk-in closet and spa like ensuite featuring a fully tiled, wheelchair accessible shower. A main bathroom and laundry are with cabinetry add convenience and function. An elevator provides easy access to the fully finished walkout basement, which includes 3 additional bedrooms, a full bath and large family room that boasts wall to wall custom cabinetry and a large TV projection screen, plus a games room with direct access to the patio and back yard. The lower level has in-floor heat. The oversized double attached garage has in-floor heat plus hot and cold water hook-up. Surrounded by green space, scenic walking paths and a community playground, this home offers both privacy and a true sense of community. This home offers comfort, quality and style in a sought after location. A rare find... DON"T miss the opportunity to make it YOURS!! (id:62370)
RE/MAX Of Moose Jaw
2664 Wallace Street
Regina, Saskatchewan
A great location for this character home, one block from Wascana Park! 1930 vintage bungalow featuring hardwood floors & 9’ ceilings on the main level. Updated cabinets & countertop, pantry, all existing blinds & appliances included, 4 pcs bath w/soaker tub & surround, toilet ‘25. Totally finished concrete basement w/vinyl plank flooring ‘23 including Rec rm, Den used as bedroom & 3/4 bath-laundry, hi-eff furnace & water heater & water softener. The private fenced yard features a large cedar deck & single garage (OH door not working). See member remarks for showings. (id:62370)
Royal LePage Next Level
1310 H Avenue N
Saskatoon, Saskatchewan
Welcome to this charming and move-in ready raised bungalow nestled on a picturesque, tree-lined street in the neighborhood of Mayfair. Offering 917 sq ft of comfortable living space, this home features 3 bedrooms and 2 bathrooms, ideal for families or first-time buyers. Step inside to discover a bright and spacious family room, complemented by hardwood flooring and new vinyl plank flooring that adds modern flair and durability throughout. The roomy kitchen flows effortlessly into a generous dining area—perfect for family meals and entertaining guests. Enjoy peace of mind with updated windows and a new front door installed in 2023, along with central air conditioning to keep you cool in the warmer months. The fully fenced front and back yards provide privacy and safety, complete with a dedicated dog run for your furry friends. A unique 2-car detached garage offers not only parking but also an attached storage area for all your extra gear. Downstairs, the partially developed basement includes a bedroom and bathroom, plus ample space for storage or future development to suit your needs. Whether you’re looking to settle in or invest, this is a fantastic opportunity to own an affordable home in a great location. Don’t delay—book your showing today! (id:62370)
2 Percent Realty Platinum Inc.
2431 Jameson Crescent
Regina, Saskatchewan
Opportunity! Upon entry is the living room and large open kitchen area, plenty of shelves for storage. There are 4 bedrooms on the main floor as well as a 5pc bath. Going upstairs is a large living room (behind the tinted glass is access to the entertainment controls wired in the house), there is a workout room with water fountain, den and the primary bedroom with ensuite and walk in closet. Going downstairs is a large Rec Room, 4pc bath and multiple bedrooms. Out back is a deck area with BBQ station. Triple attached garage with high ceilings over 2 of the spots. House is in need of various refreshing items. (id:62370)
Sutton Group - Results Realty
2034 Stilling Lane
Saskatoon, Saskatchewan
Welcome to this stunning two-story masterpiece located in the coveted Rosewood neighborhood. Built in 2021 by North Prairie, this 2,030 sq ft stunning residence combines modern luxury with timeless elegance, offering the perfect sanctuary for your family’s next chapter. Step inside to find an upgraded interior filled with quality finishes and thoughtful details. The spacious layout features large, airy rooms and a versatile bonus area—ideal for family gatherings, a home office, or entertainment. The chef’s kitchen boasts pristine quartz countertops, an undermount sink, upgraded fixtures, stainless steel appliances and a truly vented range hood. The master suite impresses with a generous walk-in closet and an spa-like ensuite with a sleek custom glass shower, creating a private retreat. Enjoy the convenience of a double attached garage, ensuring ample parking and storage. The entire home is fully landscaped, providing curb appeal and a backyard perfect for outdoor activities and relaxation complete with a custom stamped concrete patio. Its unbeatable location offers easy access to a huge park and close proximity to Costco, making errands and outdoor leisure effortless. Experience the perfect blend of elegance, comfort, and convenience. This home is a rare opportunity to embrace a premium lifestyle in one of Saskatoon’s most desirable communities. Priced at $678,500, this exquisite property won't last long. Schedule your private viewing today and imagine yourself living in this beautiful haven! (id:62370)
Exp Realty
232 1st Street E
Regina Beach, Saskatchewan
Great investment opportunity in the resort community of Regina Beach! This unique property features 3 distinct living spaces -the main level suite up is 1104 sqft, the walkout basement suite is 1104 sqft & the garage loft suite is 780 sqft - totalling 2988 sqft of living space & making it a versatile investment or the perfect multi-generational home. All suites have their own separate entrances, private laundry & their own outdoor space. The main level suite is 2 bedrooms with 1 bathroom and features a gas fireplace in the living room. This main level suite also features beautiful hardwood flooring that carries throughout the main living area, as well as stainless steel appliances, gas stove & granite countertops. The lovely wrap-around deck is nestled within a peaceful oasis & perfect for hot summer days or quiet evenings. With 1100 square feet of living space, there is ample space for a family to enjoy. The lower walkout suite is tucked under the deck & features stainless steel appliances, large windows & a garden door leading out to a private xeriscaped patio area. This 2 bedroom suite has a large open concept kitchen/dining & living room area with newer flooring and is quite a cozy spot. The newer garage was built in 2009 using ICF concrete construction and spray foam insulation and features a bonus 780 square foot, 2-bedroom loft suite with vaulted ceiling. This suite also has its own furnace and water heater (2024), appliances, laundry & private outdoor space. Grading was done on the property in 2024 & the main house furnace has a new motor (2024) and a new heat pump was installed in 2024 that acts as an air conditioner for the summer & heater during cooler months. Conveniently close to all that Regina Beach has to offer, this well-maintained property presents endless possibilities. Whether you’re a savvy investor or a family seeking flexible living options, 232 1st Street E is a rare find & a must see. Call your agent today to schedule your appointment. (id:62370)
Coldwell Banker Local Realty
506 33rd Street E
Saskatoon, Saskatchewan
Welcome to this stunning 1435 sqft. brand new custom home, thoughtfully designed with high-end finishes and modern functionality. Perfectly located just steps from the river and minutes from downtown, this home offers the ideal blend of natural beauty and urban convenience with a fully self-contained 1-bedroom basement suite to help with your mortgage! Step inside the main floor with soaring 10' ceilings and enjoy an open-concept layout featuring beautiful custom cabinetry, premium engineered hardwood flooring, and plenty of natural light. The kitchen flows seamlessly into the living and dining areas—ideal for entertaining or relaxing in style. The main level offers 2 spacious bedrooms, including a luxurious primary suite that feels like a hotel retreat, complete with a spa-inspired ensuite featuring a deep soaker tub and a walk-in shower with dual shower heads. Downstairs includes 2 additional bedrooms plus a separate 1-bedroom suite with its own private entrance, spacious kitchen, and laundry—perfect for rental income or extended family. All appliances are included plus central A/C. This is a one-of-a-kind luxury home you don’t want to miss! Call today. (id:62370)
Coldwell Banker Signature
Land On Jackfish Lake
Meota Rm No.468, Saskatchewan
Prime lakefront agricultural land located on the southwest end of Jackfish Lake, just ¼ mile off Highway #4. This 42-acre parcel offers endless potential for development and would make a fantastic investment opportunity. Approximately 28 acres of productive hay land are already in place — a perfect balance of income and recreation, with plenty of room to build your dream home down the road. Don’t miss your chance to own this stunning lakeside property. Make it yours today! (id:62370)
Exp Realty
1224 College Drive
Saskatoon, Saskatchewan
Prime location on College Drive, directly across from the UofS. M2 zoned commercial property with plenty of parking off the back alley. Convenient location to run a variety of businesses. (id:62370)
The Agency Saskatoon
109 Railway Avenue N
Simpson, Saskatchewan
This solid bungalow in the quiet community of Simpson has been well cared for and is ready for new owners! Located on a large corner lot this home looks out on open prairie to the east. Step in the front door to a foyer with access to the attached garage or step up into the family room that overlooks the back yard. Continue through to the kitchen/dining area and living room which all overlook open prairie. 3 bedrooms and a full bathroom complete the main floor. Downstairs you'll find a family room, office, storage, bonus room (has been used as a bedroom but has no window), a 3 pc bathroom and laundry in utility. 35 yr shingles were installed in 2015. Yard is beautiful with perennial beds and a huge gardem space. Tons of parking in back would be great for RV or second vehicles. A solid shed offers storage for yard equipment and tools. Call today to book your private viewing! (id:62370)
Realty Executives Watrous
Iffley Hatherleigh Lsd 8-29-46-16-3 Ext 12
Meota Rm No.468, Saskatchewan
Take a look at this fantastic 39.23-acre parcel situated along Iffley-Hatherleigh Road at the Lanz Point turnoff. Whether you’re looking for a great space for livestock or a picturesque spot to build, this property offers incredible potential. Need even more land? An adjacent 37.95-acre parcel is also available, allowing you to expand your holdings to over 77 acres total! Located just minutes from Murray and Jackfish Lakes, this is a prime location you won’t want to miss. Call today for more details! (id:62370)
Exp Realty
Iffley-Hatherleigh Land Lsd 1-29-46-16-3 Ext 58
Meota Rm No.468, Saskatchewan
Discover this beautiful 37.95-acre parcel situated at the corner of Iffley-Hatherleigh Road and the Lanz Point turnoff. A winding creek runs through the property, making it perfect for grazing livestock or creating a picturesque, private retreat. Need even more space? An adjacent 39.23-acre parcel is also available, allowing you to expand your holdings to a total of 77.18 acres. Located just minutes from Murray and Jackfish Lakes, this is a prime opportunity in an unbeatable location. Don’t miss out — call today for more details! (id:62370)
Exp Realty
1116 1st Avenue Nw
Moose Jaw, Saskatchewan
Welcome to this well-maintained 2½ storey character home exuding warmth and comfort! This residence invites you in through a welcoming foyer, where the journey into its delightful interior begins. Upon entering, to the left awaits a sprawling living room, offering ample space for relaxation and entertainment. Moving forward from the foyer, a hallway leads you past a closet to the dining room. Adjacent to this dining room lies the heart of the home: the kitchen. Boasting numerous cabinets and doors leading to both the deck at the side of the house and the basement, this kitchen is a haven for culinary enthusiasts and hosts alike. Ascending to the second level, you'll discover three generously sized bedrooms and a den, each providing comfort and tranquility. A centrally located bathroom ensures convenience for occupants. Ascend further to the third level loft (accessible through the second level den) that is a secluded retreat complete with its own bathroom offering versatility and privacy. The basement, with its separate entry, serves as a self-contained living space. Here, you'll find a second kitchen, a welcoming family room, a bathroom, and two additional bedrooms. Laundry and utilities are conveniently situated in the common area of the basement. Outside, a large fenced backyard offers space for outdoor activities, while a concrete driveway provides off-the-street parking. Book your viewing today! (id:62370)
Global Direct Realty Inc.
14 Fairway Drive
Candle Lake, Saskatchewan
Unique Opportunity of 2 properties, on Nearly an Acre! First one is a spacious 1,616 sq ft home which offers 3 bedrooms, a full bath, and an attached single garage—all situated on a 0.95-acre lot. The main residence features a flexible, family-friendly layout with a large living room, cozy rec area, and an open-concept living/dining space. Step through the patio doors onto an expansive deck perfect for entertaining. Adding to the value is a fully independent garage loft suite. The insulated, heated garage includes an open-concept loft above, complete with a 3-piece bathroom, closet, and its own private deck—ideal for guests, extended family, or potential rental income. Located on an inverted pie-shaped lot, this property provides exceptional outdoor space, ample parking, low-maintenance landscaping, and a convenient horseshoe driveway. Perfect for AIRBNB options or little rental unit. Double water and septic tanks. Cranberry Creek is located only 3km South of the Candle Lake junction, so peaceful and quiet. Residents also have exclusive access to a 3-hole golf course (free to use) and a clubhouse, perfect for family BBQs and gatherings. This could be your #YourHappyPlace (id:62370)
Exp Realty
922 Simcoe Street
Moose Jaw, Saskatchewan
Charming Bungalow-Style 1/2 Duplex in Desirable Palliser Location with immediate possession available. Located just steps from parks, and walking distance to SK Polytech this well-kept half duplex offers comfort and convenience in a family-friendly neighborhood. With almost 1300 sq ft of livong space, this home features three bedrooms all on the same level with brand new flooring, two bathrooms, and a bright, sunny living room that welcomes natural light. The eat-in kitchen flows into a dedicated dining area—ideal for everyday eals or entertaining. Enjoy the fully fenced backyard with a deck, perfect for outdoor relaxation, plus off-street parking for added ease. Laundry and utility room in basement. Don’t miss this great opportunity to own a bright and functional home in a fantastic neighborhood—move-in ready and waiting for you! (id:62370)
RE/MAX Of Moose Jaw
1047 James Street Nw
Moose Jaw, Saskatchewan
Charming & Updated 3-Bedroom Home with Gorgeous Yard and Recent Renovations! Welcome to this beautifully maintained 1100 sq ft home offering a perfect blend of character and modern upgrades, situated on a generous lot with a fully fenced yard and lush green space. Exterior updates include newer vinyl siding with imitation rock, aluminum soffits, fascia, eaves, and downspouts, plus a single-car rubber-paved driveway that will fit two vehicles and architectural laminate shingles (approx. 6 years old). The inviting front yard features mature tree and a well-kept lawn, adding to the home’s curb appeal. Step inside to a cozy living room enhanced with crown moulding and original hardwood flooring underneath. The bright dining area boasts a bay window and leads into a well-appointed kitchen with plenty of cabinet space, laminate flooring, a newer sink, built-in cooktop, oven, and dishwasher. Crown moulding adds a touch of elegance to both the kitchen and dining areas. The main floor offers two comfortable bedrooms with carpet and a stunningly renovated bathroom featuring tile flooring, a modern vanity, and a sleek stand-up shower. The spacious primary bedroom showcases original hardwood floors, crown moulding, and a large closet. Downstairs, enjoy a spacious family room with under-stairs storage, a concrete-floor utility/laundry room with a 100-amp panel, gas water heater (2019), washer and dryer, and brand new central air (2024), and a high-efficiency furnace. The outdoor space is ideal for relaxing or entertaining, featuring a concrete patio, a central gazebo sitting area, garden space, and a large lawn surrounded by mature landscaping. This move-in ready home is perfect for families (steps away from Lyndale school) or downsizers looking for comfort, style, and peace of mind with all the big-ticket updates already completed! (id:62370)
Realty Executives Diversified Realty
722 & 724 Desmond Street
Grenfell, Saskatchewan
Fantastic Revenue opportunity. Ideal for a family to run the restaurant and live upstairs. The Main Floor has a restaurant on one side that is completely move in ready and turn key. The other side of the main floor is leased out. Upstairs are 2 different 3 bedroom suited with kitchens and bathrooms. All rooms are currently rented out on month to month contracts. Right of number 1 highway there is excellent traffic and even the possibility of getting highway signage. The five upper windows facing the street were replaced in June 2025. Contact your preferred agent to set up your own private viewing. (id:62370)
Century 21 Dome Realty Inc.
2140 Montague Street
Regina, Saskatchewan
Welcome to 2140 Montague Street, a charming 2 1/4 storey character home nestled in the heart of Regina’s desirable Cathedral neighbourhood. Known for its vibrant arts scene, unique local shops, cozy cafes, and walkability to downtown, this area perfectly blends urban convenience with community charm. This 1,386 sq ft home showcases timeless appeal and thoughtful functionality across all levels. The inviting front porch/sunroom is filled with natural light—an ideal spot to enjoy morning coffee or unwind in the evening. Inside, the spacious living and dining areas are flooded with light from large windows, creating a warm and welcoming atmosphere for gatherings. The kitchen offers ample counter and cupboard space with all appliances included, and connects to a practical mudroom with storage that leads out to a private back deck. Upstairs, you’ll find three comfortable bedrooms and a 4-piece bath with a skylight. The primary bedroom stands out with its own sunny porch retreat, perfect for reading or relaxing. A bright third-floor loft with a window offers a perfect space for a home office, creative studio, or cozy guest nook. The finished basement adds a large rec room, 3-piece bath, and additional storage within the utility/laundry room. Outside, the fully fenced yard features a patio space for entertaining and direct access to the double detached garage. This home is full of character, functionality, and is ideally located in one of Regina’s most loved neighbourhoods. (id:62370)
Exp Realty
11 Kangles Street
Regina, Saskatchewan
Welcome to 11 Kangles Street, a well-kept 1,040 sq ft bungalow nestled in the heart of Glencairn — one of Regina’s most established and family-friendly neighborhoods. This solid home features three bedrooms and two and a half bathrooms, making it a comfortable fit for families, first-time buyers, or investors. The main floor showcases updated vinyl plank flooring from 2021, which pairs nicely with the home’s energy-efficient PVC windows and low-maintenance vinyl siding. The partially developed basement includes two additional dens, each equipped with closets and 14" x 30" windows, offering versatile space for a home office, gym, or guest area. A former non-regulation suite has been thoughtfully removed, opening up a 26’ x 15’ area with a concrete floor — ready for future customization. A high-efficiency furnace was installed in 2019, contributing to the home’s overall comfort and energy savings. Outside, you'll find a spacious 22’ x 28’ detached garage, perfect for vehicle storage, hobbies, or workshop use. This home is ideally located near schools, parks, and East Regina’s many shopping and dining amenities, offering exceptional value and future potential in a mature, welcoming neighborhood. (id:62370)
Jc Realty Regina
66 120 Acadia Drive
Saskatoon, Saskatchewan
Beautiful fully renovated townhouse in the Evergreens! Main floor features a bright, spacious living room with large windows. The kitchen has had a full renovation with stunning cabinetry, stainless steel appliances, granite countertops, tile backsplash and a gas stove! Main floor 2 pc bathroom. Out the back door is your private oasis! Fully fenced yard with gorgeous patio area. Upstairs you will find the renovated 4pc bathroom, and two bedrooms. This unit was once 3 bedrooms, the primary bedroom was expanded for a more luxurious space! Enjoy morning coffee on your private balcony! The basement is fully finished, featuring a family room, den, and laundry/storage area. The furnace was upgraded in 2022, and the water heater is approximately 8 years old. New roof in 2020. The entire building is scheduled for new siding and soffit/fascia. Amazing location with bus stops out the front door and easy access to the University of Sask, downtown, and walking distance to all amenities! Call for your private showing today! (id:62370)
Realty One Group Dynamic

