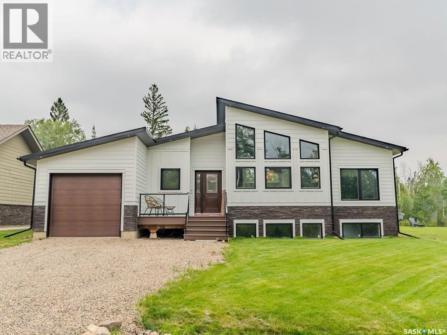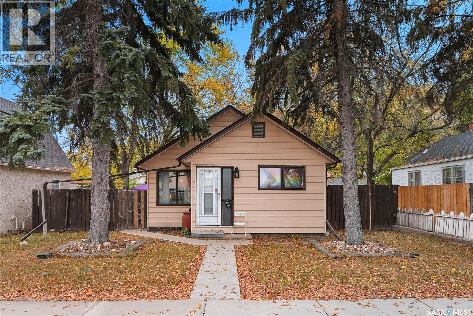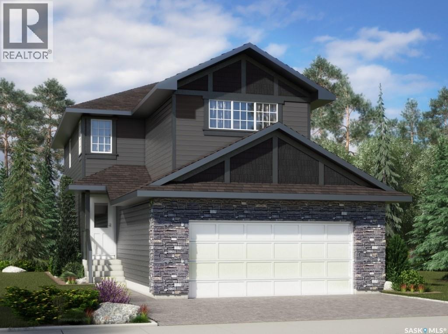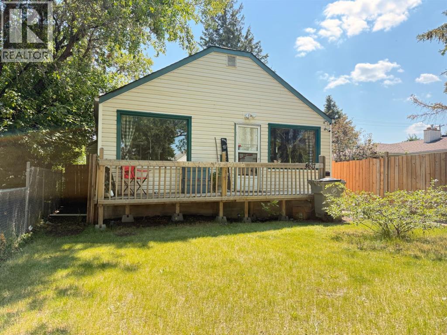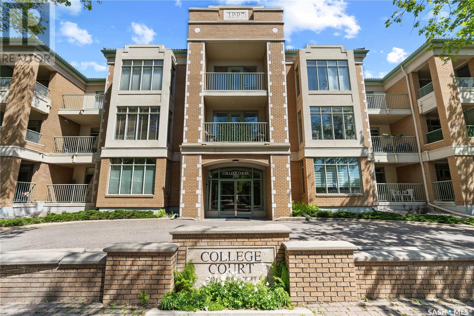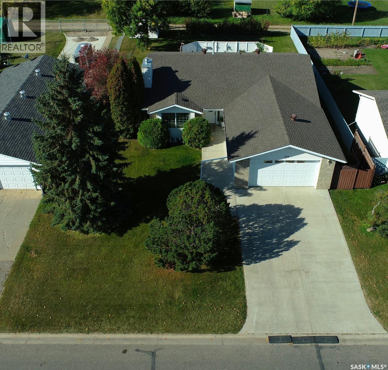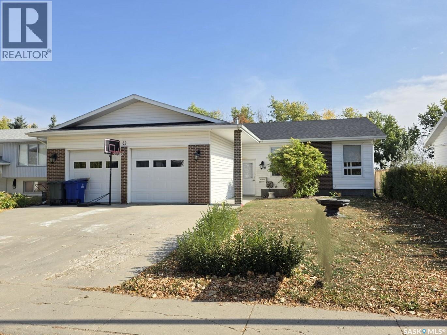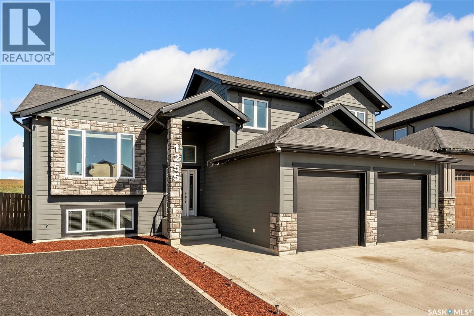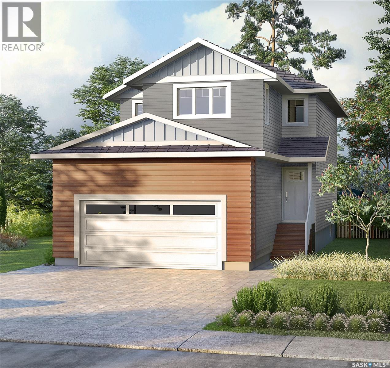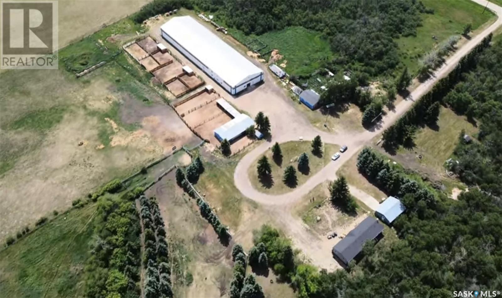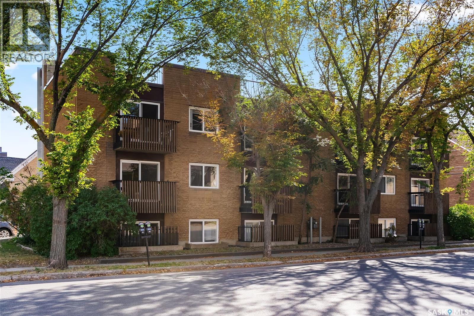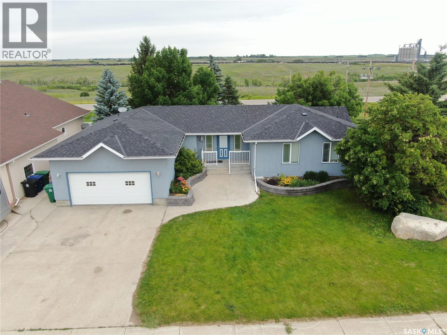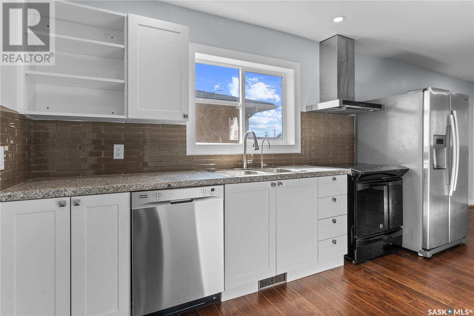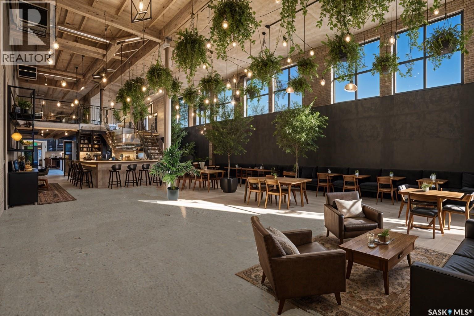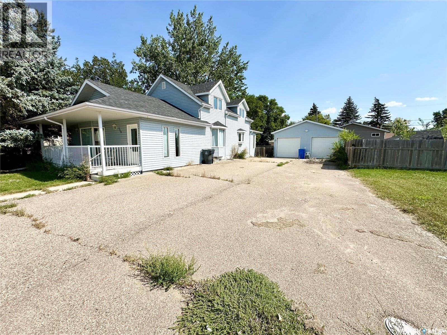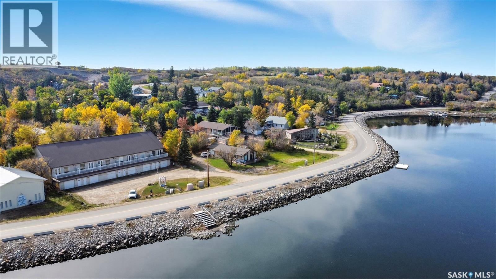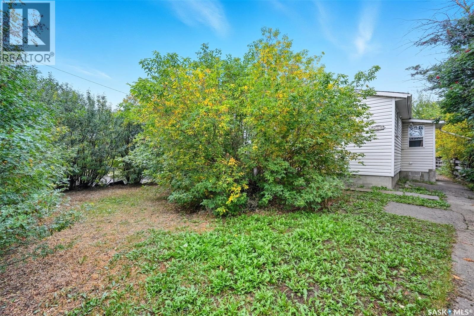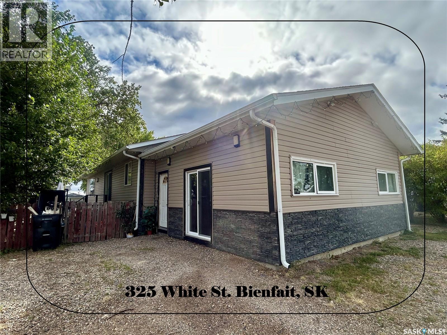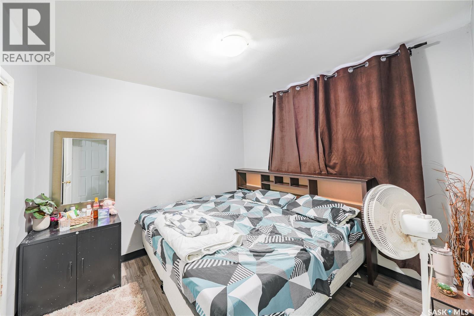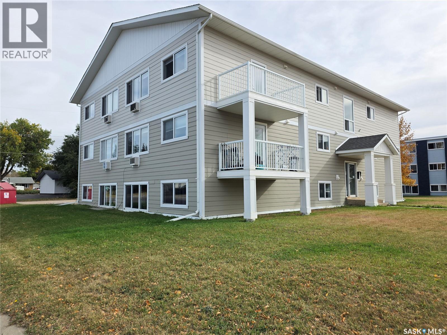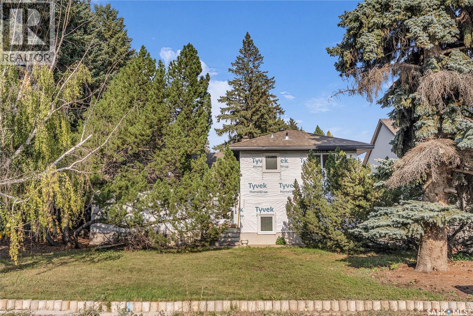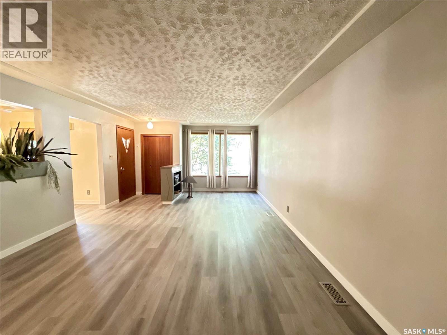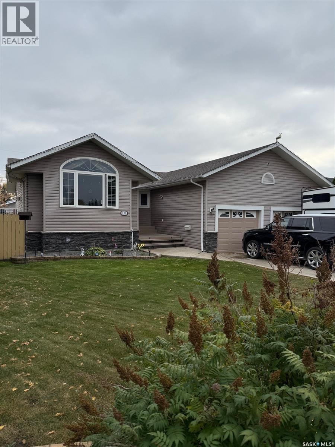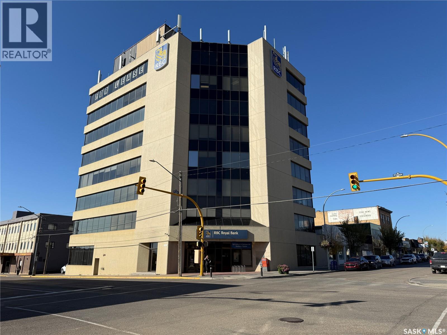6 Neis Access Road
Lakeland Rm No. 521, Saskatchewan
Your perfect lake retreat awaits. Whether you're looking for a year-round cabin to enjoy with your family or you're wanting to live away from the city, this home nestled into the gated community of Laurel Green Estates has it all. Set on a large 60 x 120 lot, this property has water views from your front porch as well as your back deck and has all the room you could want for entertaining - yard games, bbq's, fires. This bungalow style home comes furnished with couches, 6 beds, dishes and more. Simply move in and start enjoying! The main floor has engineered hardwood and stone countertops throughout and stunning light fixtures. The master bedroom is spacious, has a 3pc ensuite and has a beautiful view of the back yard and large trees. The living room is the focal point of the home with a gas fireplace surrounded by brick and offers ample natural light with large windows. Also found on the main floor are two additional bedrooms and a 4pc bathroom and mudroom. The basement is partially developed for two future bedrooms, a family space and 3rd bathroom, laundry and storage. (id:62370)
Coldwell Banker Signature
1017 I Avenue S
Saskatoon, Saskatchewan
Welcome home to 1017 Ave I South. Located on a quiet street with beautiful trees around - this is a gem you will want to see! The main floor has a front mudroom entrance and opens into a cozy family room. There is a large primary bedroom first that features double closet with a secondary bedroom to follow. Hardwood floors extend through this main area and lead you to a kitchen space complete with oak cabinetry and a south facing window. There is room for dining and plenty of natural light looking towards the backyard windows. A 4 piece bathroom is tucked around the corner with extra storage room adjacent by the stairs. In the basement you will find a 3rd bedroom, family room, and utility space with laundry. Step out the back door to find the true highlight of this property. Mature trees surround with ample room to create your own private space. Walking distance to the Meewasin trails, restaurants, and parks - don’t miss out on this opportunity, Call Today! (id:62370)
Realty Executives Saskatoon
446 Doran Crescent
Saskatoon, Saskatchewan
"NEW" Ehrenburg built home in Brighton. "HOLDENDERG MODEL ... 1657 sq.ft. - 2 storey. New design with LEGAL SUITE OPTION. Bright and open floor plan. Kitchen features: Superior built custom cabinets, Quartz counter tops, energy star dishwasher, exterior vented Hood Fan, built in Microwave [in lower cabinet], sit up island and corner pantry. High eff furnace & VanEE system. 3 bedrooms. Master bedroom with 3 piece en-suite (plus dual sinks) and walk in closet. 2nd level laundry. Plus LARGE BONUS ROOM on 2nd level. Double attached garage, poured concrete driveway and front landscaping included. Full New Home Warranty. Currently under construction. **Note** pictures taken from a previously completed unit. Interior and Exterior specs vary between builds. IMMEDIATE POSSESSION (id:62370)
RE/MAX Saskatoon
4807 49 Street
Lloydminster, Saskatchewan
Welcome home to this cute 3 bedroom bungalow located close to shopping and schools and downtown core. This home has had a lot of updating from all new vinyl plank through out, All new kitchen with upgraded appliances, new furnace and hot water heater replaced in 2019. Shingles were just replaced in August so one less thing to worry about. Perfect little family home also has a fully functional basement that has new gyprock on outer walls and ready for development. A fully fenced back yard with alley access and lots of parking. Immediate occupancy so lets get you moved in before winter! (id:62370)
Exp Realty (Lloyd)
110 2333 Scarth Street
Regina, Saskatchewan
Safe, Spacious & Steps from Nature – Welcome to College Court Looking for a quiet, secure place in the city where comfort and community come together? Welcome to College Court, a well-maintained concrete building in Regina’s Transition Area. This main floor 2-bedroom, 2-bathroom condo offers nearly 1,300 sq. ft. of thoughtfully designed living space, perfect for those looking to simplify life without sacrificing quality. It's extremely well cared for by its original owner! This condo is the perfect place for a busy professional or empty nesters looking to downsize and wanting peace of mind. You will appreciate the solid concrete construction, offering added quiet and security. The bright and functional kitchen features modern white cabinets and a cozy breakfast nook - ideal for morning coffee. Beautiful hardwood flooring flows through the entry and kitchen. The spacious dining and living room opens directly to a private patio that looks out onto a peaceful park like garden area. The oversized primary bedroom easily fits a king-sized bed, with extra room for a reading chair or desk. It also includes a walk-in closet and private 3-piece ensuite. A second bedroom is located near the main 4-piece bath. The in-suite laundry room has space for additional storage or a small freezer. This unit enjoys a unique corner location with no direct neighbours on either side: one side shares a wall only with the amenities room, making it especially quiet and private. Underground parking and a secure storage locker are included. Conveniently located within walking distance to Wascana Park, the Legislature, walking paths, and downtown shops, restaurants, and health services. Condo fees include common area maintenance and insurance and heat, snow removal, water/sewer, reserve fund. Pet-friendly with board approval. (id:62370)
RE/MAX Crown Real Estate
324 5th Street N
Nipawin, Saskatchewan
This beautiful 1618 sq ft 3 bed / 3 bath home has all the rooms on one level and is suitable for wheelchair access. There is a large entry with great closet space, open concept dining – living area with the gas fire place! Bright kitchen has ample cupboard space, plus access to the deck. Main floor laundry. The house is on ICF foundation (crawl space), and has in-floor heat, air to air exchanger and a split unit wall air conditioner. There is a 22x27’ double car garage with in-floor heat and a sandpoint well. Built in 1997 this property is located on 0.23 acres has a wonderful patio, plus a good size garden. Make this your home! (id:62370)
RE/MAX Blue Chip Realty
908 Marriott Close
Rosetown, Saskatchewan
Enjoy wide-open prairie views from this large, solid bungalow offering space, comfort, and modern updates located in a quiet cul-de-sac! This 5-bedroom, 3-bathroom home features a beautifully renovated kitchen with new cabinetry, a cozy stone natural gas fireplace in the living room, main floor laundry and a spacious main floor layout. Step out onto the covered deck—perfect for relaxing or entertaining, rain or shine —and enjoy the privacy of the fully fenced yard. A rare combination of efficiency with double walls, great foundation, furnace upgraded (2012), water heater (2019) and new shingles just installed!! The attached double garage is large and ready to house toys, vehicles and whatever else from the elements. Whether you're looking for room to grow or a peaceful retreat, this home delivers both. Don’t miss your chance to own a prairie-view gem! We have a video tour available! (id:62370)
RE/MAX Shoreline Realty
1255 Hargreaves Way
Saskatoon, Saskatchewan
Luxurious Modified Bi-Level in Hampton Village! Situated on a quiet street, this stunning 1,679 sq. ft. modified bi-level offers 4 bedrooms, 3 bathrooms, and high-end finishes throughout. The open-concept main floor features beautiful hardwood flooring, a cozy gas fireplace, and $30,000 in upgraded lighting. The kitchen boasts granite countertops and ample storage, while all bathrooms offer heated floors, including the spa-like en-suite with a custom shower and jacuzzi tub. The fully finished basement is an entertainer’s dream, featuring a one-of-a-kind wet bar with soaring 12-ft ceilings. A heated garage and triple-wide driveway provide plenty of parking. Sitting on a large pie-shaped lot, the backyard backs a berm with no rear neighbours, offering exceptional privacy. This home blends luxury, comfort, and style in an unbeatable location. Don’t miss your chance to own this incredible property—schedule your private showing today! (id:62370)
Barry Chilliak Realty Inc.
Royal LePage Varsity
284 Oliver Lane
Martensville, Saskatchewan
Introducing the stunning 1909 sq. ft. Hudson model, boasting impressive curb appeal with Hardie Board accents, board and baton gables, and horizontal vinyl siding. The front yard is fully landscaped with sod, a concrete walkway, and a driveway leading to the attached 22' x 22' double garage. Step inside to a spacious foyer, with an office conveniently located off the entryway and a two-piece bathroom. The main living area is expansive and open—just look at the size of that living room! The kitchen features ample cupboard space, quartz countertops, and a large built-in island with breakfast bar seating. Upstairs, you’ll find a bonus room, three large bedrooms, and two full bathrooms, including a master en-suite. The home is adorned with luxury vinyl plank flooring throughout the main living areas, offering both durability and aesthetic appeal. An optional upgrade is available for separate entrance with a two-bedroom legal suite, which includes a natural gas fireplace and separate gas and electrical meters. GST & PST are included in the purchase price, with any applicable rebate to the builder. Please note that renderings are intended to be as close to the actual finishes as possible but should be considered artistic representations. Additional layout options are available for this model. Photos are from a previous 3-bedroom Hudson show home, so some fit and finish changes may apply. Please NOTE: Appliances and the F/P are not included in the price. (id:62370)
Exp Realty
Widespead Acres (80 Acres)
South Qu'appelle Rm No. 157, Saskatchewan
Fully operational horse set-up only 25 minutes from Costco in East Regina. 80 acres of secluded land three kilometres north of McLean with 240 x 70 enclosed and heated riding arena with 11 indoor boarding paddocks, office / lounge, bathrooms, tack room, and partly completed mezzanine area that could used for a suite or more offices. Original cost to build was approximately $750,000.00 plus additional upgrades were another $40,000.00. Replacement cost would be much higher today. The older blue barn has 8 stalls and there are 10 outdoor paddocks. Ample Well water for personal use and for the horses. Other out buildings include 2 garages, and a bunk house. Both garages are insulated and heated. One is 30' x 30' and the other is 24' x 28'. The main house is a 2024 built modular bungalow with over 1700 sq ft. There are 4 bedrooms, a main floor family room and 2 full baths, plus a large open kitchen with full island and pantry. This property is a must see. (id:62370)
Century 21 Dome Realty Inc.
9 2104 Mcintyre Street
Regina, Saskatchewan
Beautifully remodelled top-floor, end unit located in a solid masonry building, providing excellent soundproofing. Ideally situated within walking distance to all Cathedral amenities, Wascana Park, and downtown Regina. This bright, north-facing condo features carbonized bamboo hardwood floors that flow through the entrance, kitchen, and living room. The kitchen is finished with cherry maple cabinets, crown mouldings, granite countertops, Travertine tile backsplash, a deep undermount sink, and a stainless steel appliance package. The spacious living room includes large patio doors leading to a private balcony, perfect for barbequing. The 4-piece bathroom offers ceramic tile flooring, a soaker tub with ceramic tile surround, and a modern marble-topped vanity. The bedroom is a good size with a bright north-facing window, newer closet doors, and updated carpet (2021). Shared laundry is located in the basement. Condo fees include heat, water, building insurance, exterior maintenance, one electrified parking stall, and reserve fund contribution. (id:62370)
RE/MAX Crown Real Estate
301 Turnbull Avenue W
Biggar, Saskatchewan
Valley View Home in a Sought-After Neighborhood This attractive 1,800 sq. ft. bungalow offers refined living in one of Biggar’s most desirable locations, where breathtaking valley views set the stage for a truly remarkable home. Step inside to a spacious foyer leading to the living room with French doors and access to the back deck. The kitchen also opens to the deck and connects easily to the formal dining room through French doors. The main floor features two comfortable bedrooms, a 4-piece bathroom, and a primary suite complete with a 3-piece ensuite and walk-in closet. Conveniently located off the garage entry, you’ll also find main floor laundry and a the 2-piece powder room. The fully developed basement is designed for both relaxation and entertaining. A wide staircase leads to a rec room with pool table included, a cozy family room showcasing a beautiful oak built-in wall unit with natural gas fireplace, and a charming nook with wet bar. The lower level also includes a spacious den, fourth bedroom, 3-piece bathroom, multiple storage areas, and a utility room. Outdoors, the backyard is a true showstopper. A large back deck offers sweeping valley views, while the two-tiered yard provides both beauty and function with mature trees, perennial gardens, lush lawns, and even a saskatoon berry tree. The fenced yard, garden shed, and underground sprinklers ensure ease of care. With an attached double garage and a perfect blend of comfort, space, and scenery, this home truly has it all. Come experience the panoramic views for yourself—this is a property that must be seen to be fully appreciated. (id:62370)
RE/MAX Shoreline Realty
917 Dewdney Avenue E
Regina, Saskatchewan
Tiny homes can make life feel grand—and this one proves it! Completely renovated from top to bottom, this turn-key property offers smart, stylish living in a compact footprint. Step inside to find brand new flooring, fresh drywall, and new shingles overhead for peace of mind. The bright, modern kitchen features granite countertops, new cabinetry, and stainless steel appliances—everything you need to cook and entertain with ease. The surprisingly spacious living room is perfect for relaxing or hosting friends. With two bedrooms, you'll have room for a home office, guest space, or a roommate. Peek behind what looks like a closet door to discover a clever two-piece bathroom, maximizing functionality without sacrificing style. Enjoy the outdoors on your large back deck or welcome guests on the new composite front step. Need more space? The shed is a blank canvas—transform it into a studio, gym, or extra storage. Additional upgrades include a new high-efficiency furnace and updated electrical panel, ensuring comfort and reliability for years to come. Small space, big potential—this charming home is ready for you to move in and start living large! (id:62370)
Realtyone Real Estate Services Inc.
1 321 24th Street W
Saskatoon, Saskatchewan
Be part of Saskatoon's exciting new arts and culture hub at the redeveloped Caswell Bus Barns in the Caswell Hill neighbourhood. This re-imagined historic building is home to a growing community of tenants, including artist studios, a community theatre, an architect's office, and a ceramic studio. Now available is a 2,198.2 sq. ft. space ideally suited for a restaurant, pub, coffee shop, or event centre. The Landlord is open to completing select Tenant Improvements for the right qualified tenant, with immediate possession available. This unique property offers not only excellent infrastructure, including a sprinklered building, new RTU system, resurfaced roof, 200-amp electrical service, new sidewalks, and separately metered power and water, but also a one-of-a-kind atmosphere. With a lease rate of $22/sf net, plus estimated occupancy costs of $8/sf, this opportunity provides strong value in a dynamic, creative environment. Join a vibrant tenant mix and establish your business in one of Saskatoon's most exciting redevelopments. (id:62370)
Century 21 Fusion
120 Main Street
Midale, Saskatchewan
Welcome to this impressive property located right downtown in Midale. Set on a spacious triple lot, this home offers an abundance of features designed for comfort and functionality. Step inside to find beautiful hardwood floors, a massive master bedroom, and four additional generously sized bedrooms—providing plenty of room for family and guests. With a bathroom conveniently located on every level, daily living is made easy. Outside, you’ll appreciate the PVC windows, architectural shingles, as well as not one, but two double detached garages, perfect for vehicles, storage, or a workshop. The combination of space, upgrades, and prime location makes this home truly stand out. Quick possession is available—don’t miss your chance to call this property your own! (id:62370)
RE/MAX Weyburn Realty 2011
5 412 Lake Avenue
Manitou Beach, Saskatchewan
This cozy condo sits on the shore of Little Manitou Lake offering you an amazing view from your large raised balcony in the spring, summer and fall. Then in the winter months enjoy the serenity and beautiful sunshine in your expansive living space with vaulted ceilings and a fire to warm you in your gas fire place! The north facing exposure allows you to enjoy both sunrise and sunset over the lake year round. Unit #5 is a very well designed 2 bedroom, 2 bath condo with front and back access. The front is assessed from the lower level oversized single garage which takes you into the lower level mud room and large unfinished space which houses the utilities for the unit and can easily be developed into another living space if required with a rough in for a future washroom. Stairs then take you to the main level of the condo. Additionally there is very convenient main level access from the back of the unit with two designated parking stalls. This entrance takes you into a very spacious foyer with 2 closets, 1 hanging and 1 folded and also houses the stacking washer dryer. Off of this area is the guest bedroom and a full bath with 2 accesses, one from the bedroom and one from the hallway. Moving through this space you are welcomed into the open concept kitchen/living and dining area flooded with natural light and dramatic vaulted ceilings with the spectacular view out your front windows onto the lake. The stairway takes you to the upper level boasting a massive master suite with a large walk in closet and another full bath. If you are looking for your summer and weekend get away without the hassle of keeping a yard, or a year round care free living lifestyle this is for you! Only minutes from Watrous which offers all the amenities of the city while you live in the tranquility of the beach. Manitou is health, music and art centric and a welcoming, growing community. Come experience the healing waters of Manitou and all of the great activities the village has to offer. (id:62370)
Realty Executives Watrous
838 K Avenue N
Saskatoon, Saskatchewan
Welcome to 838 Ave K North located in Westmount area with 2 bedrooms on corner lot. The house has a 100 amp electrical panel, mid efficient furnace and high efficient hot water heater. There is new flooring in the 2 bedrooms and porch area. The property has main floor laundry and shed for storage. Plenty of room to build a future garage. (id:62370)
Exp Realty
325 White Street
Bienfait, Saskatchewan
Welcome to this 1104 ft2 home located in Bienfait. In 2006 this house was moved onto this ICF (Insulated Concrete Form) Basement. Because of the size, placement had to go perpendicular to the Lot. The garage has been used as a shop so doors have been walled off however there is plenty of room for 2 doors to be placed. There’s a large entryway which leads to the porch which then has a large laundry room + 1 piece bathroom. The multifunctional kitchen contains plenty of cabinets plus appliances and leads to the adjoining dining room (garden doors). There’s a large Livingroom with a nice sized window allowing loads of natural light. Completing the main floor are 2 bedrooms PLUS an amazing spa-like Bathroom. The ICF Basement is full size and contains some rooms (half completed 3 piece bathroom) however awaits the touch of its next owner to finish this level. The yard is completely fenced in, has loads of parking spaces, and has back alley access. This home has Loads of Potential. Call to view today. (id:62370)
Royal LePage Dream Realty
1416 Rae Street
Regina, Saskatchewan
Welcome to this well-maintained and generously sized bungalow in Washington Park, offering 1638 sq ft of functional living space. This unique home features 4 bedrooms, 2.5 bathrooms, and a rare main floor suite, perfect for extended family or rental income potential. Enjoy two expansive living rooms that provide ample space for both relaxation and entertaining. The layout is ideal for large families or those needing extra room to spread out. The suite on the main floor offers flexibility, privacy, and convenience. (id:62370)
Exp Realty
503 Thomson Street
Outlook, Saskatchewan
Excellent Investment Opportunity! This 12-unit apartment building is located in a thriving and growing community just a short drive from Saskatoon. With strong rental demand and steady income potential, this property is a perfect addition to any investor’s portfolio. The building was upgraded with a new sloped roof, boiler system, added balconies to all units above grade with privacy walls between units close to each other. Besides the polished update exterior (windows 2019, siding, eavestroughs and soffits) the inside has also had a complete renovation. There is 7× 1 bedroom and 5 x 2 bedroom units bringing in just under 10,000/ month in revenue. Two of the units have not been renovated due to long term tenants. With this turn key operation it’s an ideal choice for long-term growth and stability for your money! Don’t miss this chance to secure an opportunity that does not often happen, call today and take part of this real estate investment in a community on the rise! (id:62370)
RE/MAX Shoreline Realty
1218 Haida Avenue
Saskatoon, Saskatchewan
Welcome to Montgomery, one of Saskatoon’s most sought-after neighbourhoods known for its large, treed lots and quiet community feel. Situated on a generous 68’ x 180’ lot, this property offers incredible potential. Whether you’re looking to complete the existing remodel, or explore the opportunity for an infill build, as many others in the area have done. Inside, the home features a unique layout designed with entertaining in mind. A spacious kitchen flows into a large family room complete with a bar and oversized sliding doors that lead directly to the indoor pool house, where you’ll find a 3-piece bathroom, sauna, and wood-burning fireplace. Upstairs, there are two bedrooms and a full bathroom, while the third level was being developed with a secondary suite in mind, offering separate entry and kitchen rough-ins already in place. The basement provides a large additional space that could be finished into a cozy family room or media area. While this property requires substantial finishing work, many updates have already been completed, leaving the next owner with the chance to bring their vision to life. With its expansive lot size, versatile floor plan, and prime location near two elementary schools, parks, and transit, this is a rare opportunity to create something truly special in Montgomery. (id:62370)
Coldwell Banker Signature
133 Mcmurchy Avenue
Regina, Saskatchewan
Great home in desirable Coronation Park. Are you looking for a home with lots of bedrooms – well this one has 5 bedrooms, 2 bathrooms, and backs greenspace. With 5 spacious bedrooms and 2 full bathrooms, there’s plenty of room for growing families or those needing extra space for a home office or guests. The main floor features brand new vinyl plank flooring throughout, giving the home a fresh modern touch. This charming bright retro-style kitchen and dining area is filled with natural light from the large windows. While classic in design, the kitchen is incredibly functional – a favourite of the current owner for its layout and ease of use. All bedrooms are generously sized, including a large main bathroom with dual sinks, ample counter space – perfect for those busy mornings. The separate side entrance leads to a fully finished basement, featuring a huge recreation room complete with bar area and space for a fridge – ideal for entertaining or creating a second family room. The basement also includes 2 large bedrooms, 3 piece bathroom, and big windows that bring in lots of natural light. You’ll appreciate the extra storage under the stairs and utility room. Added bonus is the soffit, facia, eaves, just updated (September 2025). The backyard offers more living outdoors and you can mold it into whatever you want. Finishing off the home is the oversized 14 x 24 single garage. Located just minutes from schools, parks, shopping, medical offices, public transit and more. This home offers both space and location at an incredible value (id:62370)
RE/MAX Crown Real Estate
121 18th Street W
Battleford, Saskatchewan
Your dream home awaits. This 1600Sq/ft property features six bedrooms and three bathrooms. Located in a quiet neighborhood on the South side of Battleford this show home property has it all. A spacious kitchen with built in appliances, plenty of countertop, and cupboard space. A cozy dining room with direct access to the patio in the backyard perfect for those family bbq’s. With multiple ensuite bathrooms, there is no shortage of convenience. Engineered hardwood and vinyl tiles line the upstairs. The home offers a two-car heated garage with direct access. The primary bedroom includes a walk-in closet. The laundry room is located in the basement but there is an option to have it upstairs as the plumbing and the electrical were originally completed for main floor laundry. Enjoy the warmth of the fireplace in the living room or in the backyard. Keep all of your gardening tools in the oversized shed in the backyard. With auto blinds in the living room, central vac throughout the house, including an automatic dustpan in the kitchen this property has all of the amenities. Each bathroom upstairs has built in sky lights. The deck offers newly upgraded composite deckboards and both the front and back yard have underground sprinklers. Life is all in the details, why shouldn’t your home be? Call an agent today to book a viewing. (id:62370)
RE/MAX Of The Battlefords
1101 101st Street
North Battleford, Saskatchewan
Prime Downtown Office Opportunity – North Battleford’s Most Prestigious Building. Looking to expand or downsize your office space? Want to own your property and be your own landlord? This landmark 8-storey high-rise is perfectly situated on a prominent corner lot in the heart of North Battleford’s downtown core, offering the best panoramic views in the city. Anchored by established tenants including RBC Bank, Water Security Agency, and SAMA, this property provides both stability and opportunity. With endless potential for additional tenants, it’s an ideal investment for business owners or investors alike. Features include:3 separate parking lots with over 50 dedicated stalls. Secure access for tenants and visitors, Elevator service for convenience, Sprinkler systems throughout for safety. This building stands as a symbol of prestige and professionalism in the city—North Battleford’s premier address for business. (id:62370)
Dream Realty Sk
