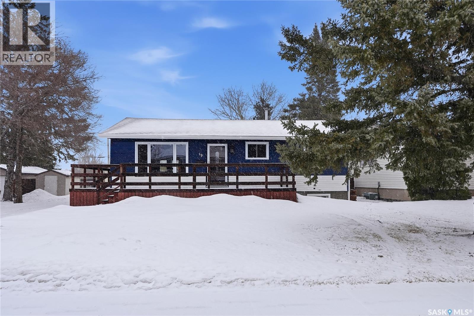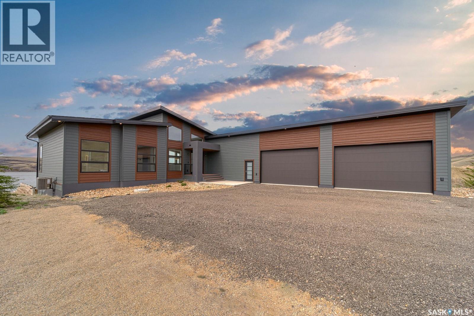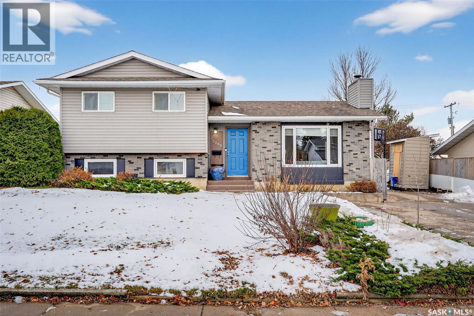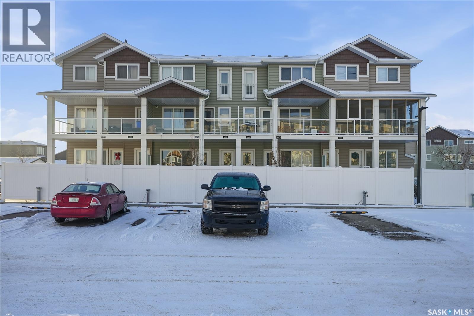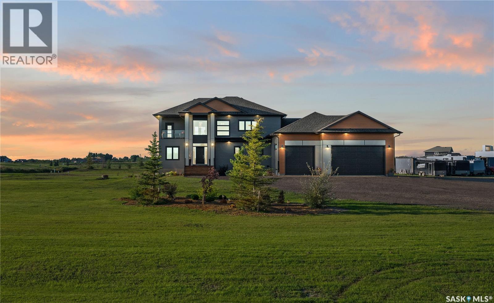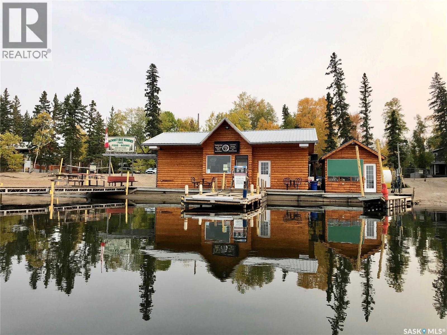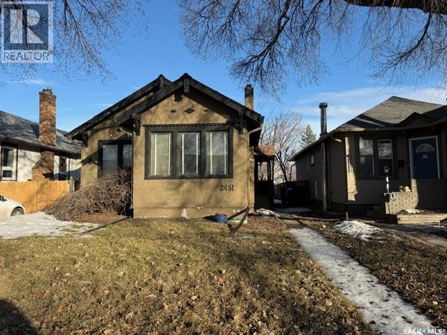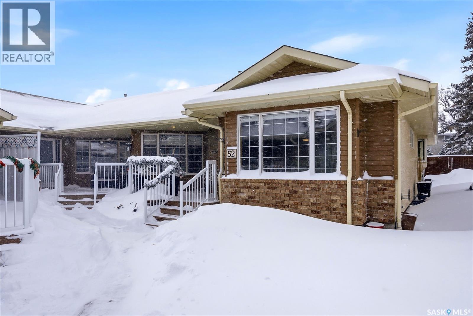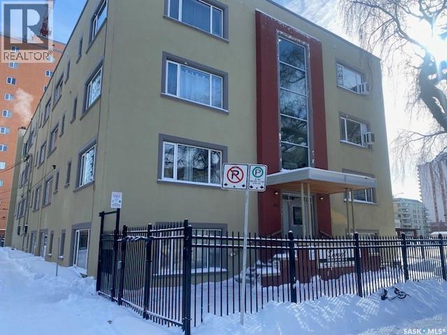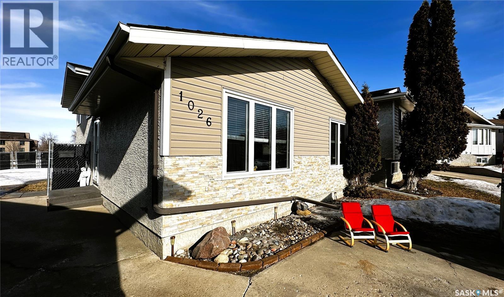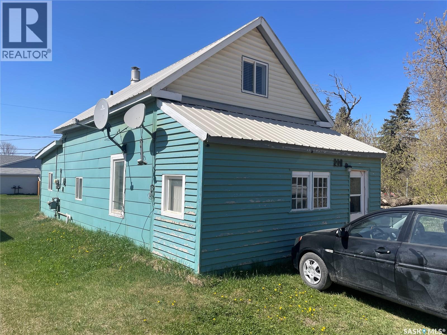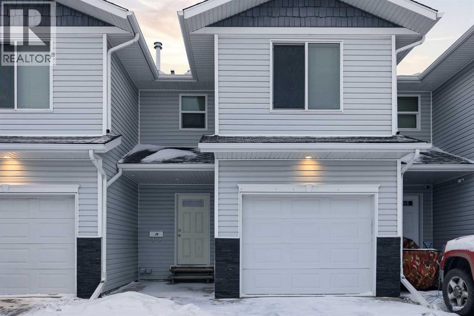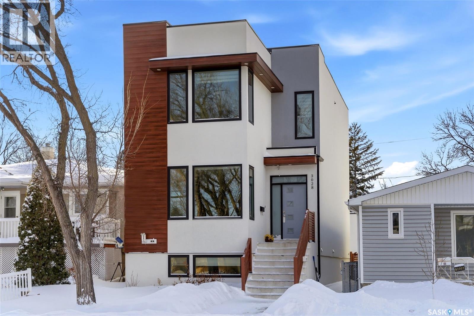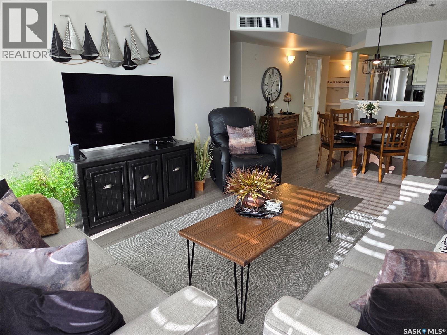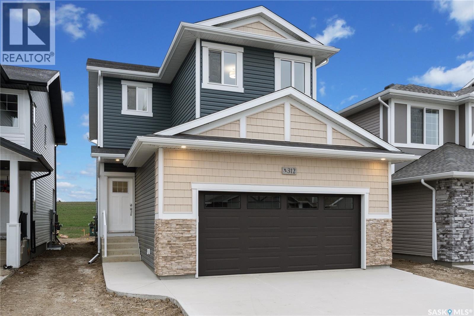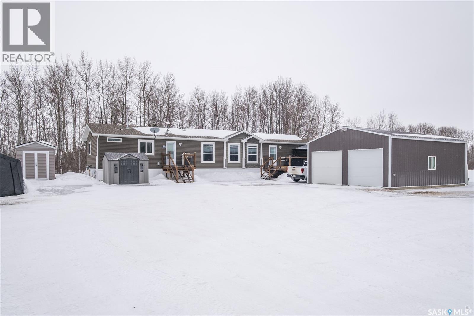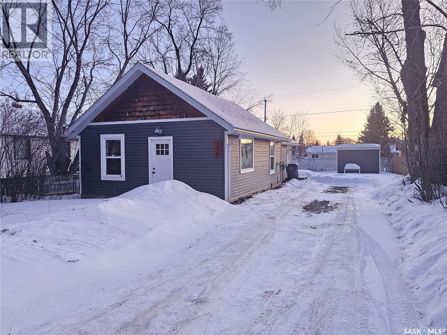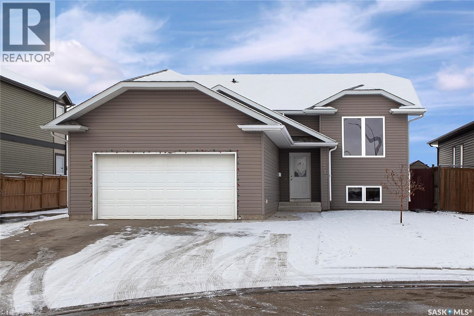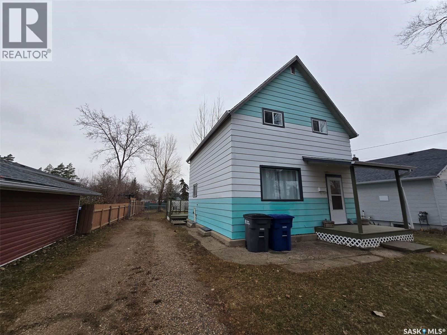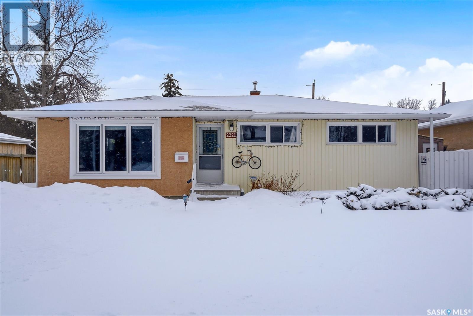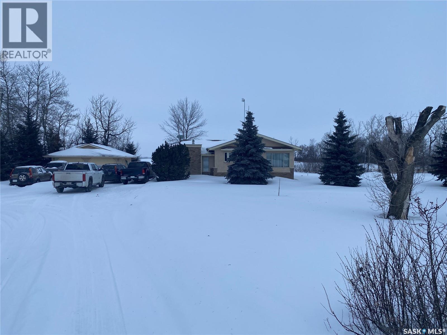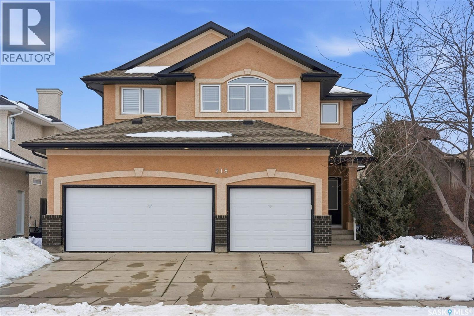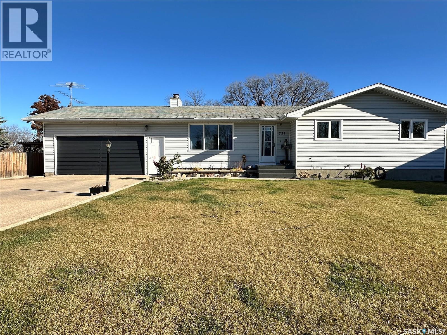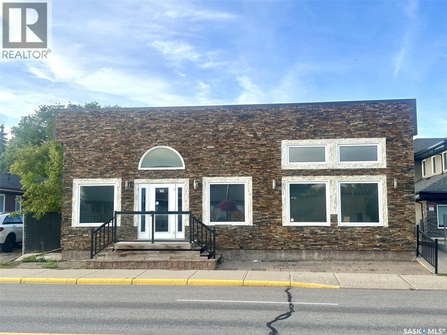49 4th Avenue N
Martensville, Saskatchewan
Great Family Home in Martensville! This 1,140 sq ft, 4-bedroom bungalow offers a bright and open floor plan. Step into a spacious entry and a large living room open to a beautiful kitchen featuring newer cabinets, quartz countertops, a pull-out pantry, and stainless steel appliances. The generous dining area has garden doors to the deck, perfect for outdoor entertaining. The primary bedroom includes a walk-in closet, and the main bathroom has been upgraded with a soaker tub and a freestanding shower. The lower level just needs some finishing touches but already includes a large family room, two bedrooms, a bathroom foundation, laundry and plenty of storage. Outside, you’ll enjoy a lovely large mature yard, a wraparound deck, and a double drive-thru garage. This well-maintained home has seen many recent improvements, including a newer kitchen and bathroom, newer flooring, shingles, deck, water heater as well as upgraded windows and a maintenance-free exterior. An excellent location in Martensville! (id:62370)
RE/MAX Saskatoon
12 Sunset Boulevard
North Grove, Saskatchewan
Words fail to describe this exceptional lakefront home! 12 Sunset Boulevard in the Resort Village of North Grove defines a legacy lifestyle property on Buffalo Pound Lake! Stunning contemporary design begins with a 4-car attached garage ushering you into the fabulous bungalow-style home (2037 sq/ft on main level), with, of course, a walkout lower level specifically designed to surround you with panoramic lake views! Open concept design with vaulted ceilings, perfect kitchen design with central island, separate pantry room, dining area that steps onto a spacious deck overlooking the lake, and of course, the gas fireplace provides a wonderful family-centric home! The main floor flows from the entry area to a full bath, a bedroom or office space, and then to the amazing primary suite with a lovely bath, dual sinks, soaking tub, walk-in shower, leading to an amazing dressing room! When you enter from the garage (45'X28'), you find a perfect space that has outdoor access for a games room, fitness centre, home office, studio,... amazing! Yes, there is also a mudroom space before entering! The lower level steps into a fantastic family room with a wet bar area, Opti Myst fireplace, plus access to the covered, & screened patio,....WOW!! Of course, there is a media room, 2 bedrooms, a full bath, laundry room, and a utility/storage area! Now, step outside to relax with nature that has trees, access to the lake, retaining walls, a firepit area,... views that you will never tire of! This newly constructed and never-lived-in home is a one-of-a-kind opportunity! If desired, the lot #13, west of the property can be purchased separately, MLS# SK010137! Be sure not to miss this amazing place at the lake to call home! Drone shots + 3D scan of the interiors with 360s of the outdoor spaces are available for you! (id:62370)
Century 21 Dome Realty Inc.
3289 Grey Owl Crescent
Prince Albert, Saskatchewan
Welcome home to 3289 Grey Owl Crescent! This beautifully updated four level split, offers an abundance of space for growing families and those who love to entertain. With three bedrooms plus a flexible den, three bathrooms and multiple distinct living areas, this move in ready home seamlessly blends functionality with style. The main level features a cozy living room with wood burning fireplace that is ideal for quiet evenings. The thoughtfully laid out kitchen and dining areas are perfect for any home chef, with ample space for preparing family meals and hosting guests. Gather with family and friends in the massive family room! Equipped with a custom bar, this space is an entertainer's dream and the perfect setting for game nights, movie marathons or hosting a party. The huge private yard and double detached garage complete this amazing property. Situated in the sought after, family friendly neighborhood of Carlton Park, this fantastic home is conveniently located near schools, parks and the trendy new Yard District. Book your private showing today! (id:62370)
Royal LePage Icon Realty
307a 3355 Green Poppy Street
Regina, Saskatchewan
Located in the sought-after Greens on Gardiner neighbourhood, this well-designed home offers convenient access to amenities, parks, and schools. Featuring ~780sq. ft. of thoughtfully planned living space across a bright main floor and finished lower level, it provides flexibility for entertaining or working from home. The modern kitchen includes contemporary appliances and a functional layout, while a private outdoor patio offers a relaxing space to unwind. (id:62370)
Homelife Crawford Realty
172 Grandview Trail
Corman Park Rm No. 344, Saskatchewan
Welcome to 172 Grandview Trail, an exceptional residence in the prestigious Grasswood Estates. Set on three acres, this custom-built home combines modern design with functional elegance, offering four bedrooms, four bathrooms, and a spacious five-car attached garage. The interior is thoughtfully designed with high-end finishes throughout. The chef’s kitchen is a true highlight, featuring acrylic cabinetry, quartz countertops, a built-in double oven, a gas stove with a pot filler, and a convenient butler pantry. Perfect for entertaining or everyday living, the open layout flows seamlessly into the living room, where a striking stone fireplace, custom built-ins, and expansive windows create a bright and welcoming atmosphere. The home itself is supplied with city water, ensuring convenience and reliability. The bedrooms are generously sized, designed with both comfort and style in mind. The bathrooms feature granite countertops and spa-inspired finishes, offering a retreat-like experience in your own home. The fully developed lower level provides even more living space, complete with a large family room, stylish bar area, private theatre, and a gym that can also serve as a versatile fourth bedroom. Step into the backyard made for both entertaining and unwinding. The three-tier deck with a built-in pizza oven provides multiple areas to host friends and family, while the meticulously landscaped grounds feature underground sprinklers and a drip irrigation system sourced from the well to keep everything vibrant and low-maintenance. Whether enjoying summer gatherings or quiet evenings under the prairie sky, this outdoor space is designed for every occasion. With its striking modern design, spacious five-car garage, and carefully crafted interior, this home perfectly balances luxury and functionality. Situated just minutes from Saskatoon, yet offering exceptional privacy and room to roam, this home provides the ideal combination of estate living and city convenience. (id:62370)
Boyes Group Realty Inc.
216 Southshore Drive
Lakeland Rm No. 521, Saskatchewan
Sunset Bay Resort is a rare & unique “4-season” family vacation destination in Saskatchewan, with 5 businesses all in 1 & the only commercial property in the District of Lakeland No.521 that has short term accommodation. Sunset Bay Resort is located on the south shores of Emma Lake, 50km north of Prince Albert on Hwy2 & 8km west on Hwy263. Only 10km east on Hwy263 from the south entrance of Prince Albert National Park, leading to prestigious Waskesieu Lake & 7km to Village of Christopher Lake offering multiple town amenities. Five businesses include : 1) Year-round : 4 unit lodge and 4 self contained cedar cabins (2-two bedrooms & 2-one bedrooms). 2) Coin operated laundromat (9 top load commercial washers & 4 commercial 30lb gas dryers). 3) 17 fully serviced RV trailer sites that are permanent with seasonal usage. 4) 2-storey fully equipped food service facility overlooking Emma Lake, that is liquor licensable. 5) Only full-service commercial marina on Emma Lake with 70 boat slips, C-Store, premium fuel to the water, assisted boat launch, public beach & picnic area; on leased crown land. Sunset Bay Resort is a “turnkey operation” run by the original owners for 39 years & has never had a problem hiring a great team of employees for the marina, housekeeping & yard maintenance staff. Also the only 2+ acres of commercial property overlooking the waters of Emma Lake. Other attractive features nearby are : Emma Lake 18 hole golf course, Lake Country Co-op @Ambrose, Sunnyside Bar, Emma Lake Mini-Golf, Dee’s at Sunnyside Market & Bakery, Snowmobile groomed trails, Emma Lake ice fishing & cross country skiing. We invite you to view this sensational property, to appreciate the many Resort assets ! (Website: sunsetbayresort.ca) (id:62370)
Century 21 Fusion
2451 Winnipeg Street
Regina, Saskatchewan
Bungalow in a great location with schools just across the street, amenities a couple blocks away, and Wascana Lake within walking distance. This 1920-built home is full of original character and tons of potential. When you walk in, you’re welcomed into the main living space with an adjoining front sunroom. The kitchen includes an eat-in dining nook and offers a functional layout to build from. The main floor features two bedrooms and a 3-piece bathroom. Downstairs, the basement is basically undeveloped and provides room to extend the living space. If you’ve been wanting to take on a character home project and make it your own in a hard-to-beat location, this could be the opportunity. (id:62370)
RE/MAX Crown Real Estate
52 Kensington Crescent
Regina, Saskatchewan
Welcome to this beautifully renovated 1,500 sq. ft. bungalow-style condo in the desirable gated community of McCannel Condos. Step into a spacious foyer that opens to a bright, open living area designed for comfort & entertaining. The stunning kitchen features white cabinetry, a sit-up granite island & modern finishes blending style & function. Garden doors off the dining area lead to a west-facing 9x18 composite deck, perfect for relaxing & enjoying evening sunsets. The main floor offers two generous bedrooms, including a spacious primary retreat with walk-in closet & updated 3-piece ensuite with granite vanity & custom tiled shower. The 4-piece main bath includes a tiled surround & deep soaker tub. Vinyl plank flooring flows throughout the main level & most of the basement, complemented by fresh paint, updated stipple, baseboards & pot lighting. Main floor laundry with built-in cabinetry adds convenience, along with direct access to the 20x22 partially insulated attached garage & paved alley access. The renovated lower level expands your space with a large family room, rec area, bar, exercise space, office & two additional bedrooms (windows do not meet current egress). Seller states exterior basement walls have been spray foamed. Updates include high-efficiency furnace & water heater (2019), A/C (2017), kitchen appliances (2019) & washer/dryer (2017/2019). This immaculate, move-in ready home includes access to the community clubhouse with full kitchen, library & games/exercise areas. Condo fees cover clubhouse access, common/exterior maintenance, snow removal & insurance. Ample visitor parking nearby & close to schools, parks, bus routes & south-end amenities. Contact your REALTOR® to book your private showing. As per the Seller’s direction, all offers will be presented on 02/24/2026 12:00PM. (id:62370)
Coldwell Banker Local Realty
37 400 4th Avenue N
Saskatoon, Saskatchewan
Welcome to unit 37 – 400 4th Avenue N. Great investment! This top floor south facing condo bachelor suite is located in the heart of downtown Saskatoon! With many amenities located within walking distance, and only minutes from the U of S and our beautiful South Saskatchewan river! Located on the 4th floor, this unit is open concept living, newer paint and flooring, 4-piece bathroom, The kitchen is equipped with fridge, stove microwave and has a large closet for optimal storage space. The living space features large windows allowing plenty of natural lighting and excellent views of downtown. Laundry access is on the lower level. New double security locks to enter the building.This totally renovated condo is ready for you to move into. Convenient location and waiting for you! Book your private viewing today! (id:62370)
Realty Executives Saskatoon
1026 Mawson Bay N
Regina, Saskatchewan
Welcome to an amazing opportunity in the sought-after Sherwood Estates of northwest Regina! This well-maintained three-level split truly shines. On the main floor, you’ll find a spacious living area, dining room, and kitchen. Upstairs, there are three full bedrooms and a modernized four-piece bath. The finished basement boasts a large family room and a two-piece bath. While there’s no garage, there is plenty of room to add one. Home back onto an open green space which adds to the privacy of this lovely bay. the updates sparkle—new furnace (2025), upgraded bathtub (2026), upper-level windows (2024), AC (2011), and sleek vinyl plank flooring (2024). Don’t miss this chance to get into a wonderful family neighborhood! As per the Seller’s direction, all offers will be presented on 02/24/2026 6:00PM. (id:62370)
Homelife Crawford Realty
200 1st Street
Duck Lake, Saskatchewan
Discover this charming two-bedroom, one-bathroom home in Duck Lake, perfectly positioned between Prince Albert and Saskatoon. Cozy and inviting, the living space offers a warm atmosphere ideal for singles, couples, or small families. Enjoy the simplicity of a smaller home living. The location provides easy commuting options while letting you enjoy small-town living. Best of all, owning this home is more affordable than renting in the city. Don’t miss this opportunity to step into homeownership at a fantastic price! (id:62370)
RE/MAX North Country
19, 4729 18 Street
Lloydminster, Saskatchewan
This 3-bedroom unit is vacant, professionally deep cleaned (including carpets), and ready for its next owner. Recent updates include refreshed flooring on the main level, fresh paint, and lighter, modern countertops and backsplash that pair nicely with the dark cabinets.The back of the unit faces south, so it’s filled with natural light, and the outdoor space catches the sun throughout the day. With no direct neighbours behind and mature trees that fill in come spring, you get extra privacy without sacrificing brightness.Upstairs is a super functional layout. The primary bedroom has a 3-piece ensuite, a walk-in closet, and even a window in the ensuite (a small thing that makes a big difference). The other two bedrooms share a 4-piece bath, and the upper laundry is right where you want it—no hauling laundry up and down stairs.The lower level offers extra square footage with space for a movie room, home gym, office, or playroom depending on your needs. There’s also a 2-piece bathroom, wet bar, storage under the stairs, and additional storage space in the utility room.Park in the garage or on your own driveway, with plenty of visitor parking available. The complex is pet friendly with board approval and some restrictions.Overall, this is a great option whether you’re looking for a place to call home or a great rental investment.Reach out to book your private showing—this one is worth a look. (id:62370)
Exp Realty (Lloyd)
3028 Montague Street
Regina, Saskatchewan
Architecturally striking and strategically located in the heart of Lakeview, this modern infill at 3028 Montague Street delivers the perfect blend of style, function, and income potential. Offering 1,854 sq. ft. above grade plus a fully developed basement, this home stands out with clean contemporary lines, impressive curb appeal, and a thoughtfully designed floor plan. The main level features 9’ ceilings, wide-plank flooring, and an airy open-concept layout flooded with natural light. The designer kitchen is a true focal point, showcasing rich espresso cabinetry, quartz countertops, a statement island with eat-up seating, stainless steel appliances, a gas range, and built-in microwave—ideal for both everyday living and entertaining. Upstairs, you’ll find 3 well-appointed bedrooms, including a spacious primary retreat with a sleek 4-piece ensuite, along with second-floor laundry and an additional full bath for added convenience. The fully finished lower level offers a self-contained regulation suite with separate entry, modern finishes, its own kitchen, living space, bedroom, bathroom, and in-suite laundry—an exceptional setup for mortgage support, multigenerational living, or premium rental income. Outside, the fenced yard and deck offer low-maintenance outdoor living, while the heated, insulated double detached garage adds year-round practicality. A rare opportunity to secure a modern, income-generating property in one of Regina’s most established and sought-after neighbourhoods. (id:62370)
Exp Realty
202 729 101st Avenue
Tisdale, Saskatchewan
Welcome to suite 202 of the Maple Ridge Condominiums in the heart of Tisdale. whether it is for retirement or just a downsize from all your daily yard work, this show home condition condo will be the right choice for you. Featuring 2 bedrooms and 2 bathrooms, the open concept living space you see when you walk in the door will stop you in your tracks. This unit has been fully renovated with new flooring, new baseboards, upgraded kitchen and bathrooms, quartz counter tops, fresh paint, custom blinds, updated light fixtures and all new appliances. Plenty of storage with extra shelving was installed in the laundry room and bedrooms for a more organized touch. Condo fees are $407.00 monthly. Parking stall and storage unit #8 in the heated parking garage. This unit also has air conditioning, south facing private balcony, large windows, master room ensuite and walk in closet. The building has secure entry, private rec room with washroom and elevator service. Plenty to mention, but always better to see in person. (id:62370)
Royal LePage Renaud Realty
562 Traeger Manor
Saskatoon, Saskatchewan
"NEW" Ehrenburg built [RICHMOND model] - 1556 SF 2 Storey. *LEGAL SUITE OPTION* This home features - Durable wide Hydro plank flooring throughout the main floor, high quality shelving in all closets. Open Concept Design giving a fresh and modern feel. Superior Custom Cabinets, Quartz counter tops, Sit up Island, Open eating area. The 2nd level features 3 bedrooms, a 4-piece main bath and laundry area. The master bedroom showcases with a 4-piece ensuite (plus dual sinks) and walk-in closet. BONUS ROOM on the second level. This home also includes a heat recovery ventilation system, triple pane windows, and high efficient furnace, Central vac roughed in. Basement perimeter walls are framed, insulated and polyed. Double attached garage with concrete driveway and front landscaping Included. PST & GST included in purchase price with rebate to builder. Saskatchewan New Home Warranty. Currently Under Construction with a currently scheduled for a Late May / June 2026 POSSESSION -- ***Note*** Pictures are from a previously completed unit. Interior and Exterior specs vary between builds. (id:62370)
RE/MAX Saskatoon
320 B Avenue
Shellbrook Rm No. 493, Saskatchewan
Exceptional 2016 built 3 bedroom and 2 bathroom premier show model manufactured home offering spacious design, quality finishes and small town living just minutes from the city. The open concept main living area is bright and beautifully laid out with vaulted ceilings, an abundance of windows and stylish pot lighting that enhances the modern feel throughout. The living room features a cozy gas fireplace with a dark grey stone surround and the dining area offers plenty of space for a large table. The kitchen showcases rich dark brown cabinetry, stainless steel appliances, an oversized fridge and freezer, built-in stovetop with stainless steel hood fan, built-in oven and microwave and a massive island with bar seating that makes gathering effortless. The primary bedroom offers a private retreat complete with a generous walk-in closet and a luxurious 5 piece ensuite featuring a jacuzzi tub, dual sinks and a stand up shower. Two additional well sized bedrooms, a full 4 piece bathroom and a convenient laundry room with its own sink complete the thoughtful layout. The property includes mature trees and a spacious deck ideal for relaxing or entertaining. A 24 x 32 heated two car garage with 10 foot ceilings and spray foam insulation provides ample space for vehicles, storage or a workshop. Located in the welcoming community of Holbein, just 20 minutes from Prince Albert and 10 minutes from Shellbrook, this property delivers rural charm and everyday convenience. A fantastic opportunity to enjoy modern comfort in a quiet small town setting. Call today to take the next step. (id:62370)
RE/MAX P.a. Realty
608 1st Street E
Meadow Lake, Saskatchewan
Fantastic two-bedroom home with modern updates! You are sure to appreciate this home for its charming appeal and functionality. It consists of a generous mudroom, large storage room, modern galley kitchen, living room, laundry in the bathroom, and two decent size bedrooms. Most renovations were completed prior to 2020, but the central AC was done in 2021, and the washer and dryer set were purchased in fall of 2024 with 3-year extended warranty. Outside you will enjoy the east facing deck, mature trees, and raised garden beds. For more information regarding this gem, don’t hesitate to contact your preferred realtor. (id:62370)
RE/MAX Of The Battlefords - Meadow Lake
211 Mccallum Way
Saskatoon, Saskatchewan
Welcome to this beautiful bi-level home situated in desirable community of Hampton Village . This well-designed and maintained home offers the perfect blend of style, comfort, and versatility. As you enter the home, you'll be greeted by a spacious foyer leading to the main floor, which features a large living area with plenty of natural light. The main floor offers living area ,Dining Area and kitchen offers stainless steel appliances, an oversized island . The dining area leads you to the deck in the backyard . The master suite offers a private retreat with a large walk-in closet and 4 piece ensuite bathroom. The house also includes two additional bedrooms on the main level. When you head downstairs to the basement area, you will find a Bonus Room and laundry in utility room. The home offers a double attached garage , Oversized deck .The other side of the basement offers a 2 bedroom 1 bathroom SUITE with a separate entrance. The basement unit has Shared laundry. quality finishings throughout this home. Located in a sought-after neighborhood, this home offers convenient access to parks, shopping centers. This home is an absolute MUST SEE HOME! Call your REALTOR® today to schedule a showing. (id:62370)
Boyes Group Realty Inc.
806 Pheasant Street
Grenfell, Saskatchewan
806 Pheasant Street, Grenfell ... a great starter home for a family. Located in the heart of a progressive town not far from all the amenities and 2 schools. A solid home with recent paint and flooring and is vacant and ready for a New Beginning. Could this property be for you? With 3 bedrooms on the second floor and a spacious 4 piece bath , and a 1/2 bath located on the main level , it provides great living and sleeping space in a combined total of 1018 sq ft. The back entry is sunny and bright , a huge area for all your storage needs and main floor laundry. Enter the basement from here to find a small area , partially finished to use as desired. Step into the "Galley Style " kitchen with fresh classic white cabinets. Dining room has a built in cabinet and the living room has lots of natural light filtering in. Assets to include: 100 amp panel, most vinyl windows replaced, new flooring, painted neutral upstairs and down, fenced yard for your furry friends, power vent water heater, NG HE furnace, Shingles are newer and back shed has been painted. STARTER comfortable home and all it really needs is YOU! (id:62370)
RE/MAX Blue Chip Realty
2221 Dufferin Road
Regina, Saskatchewan
Excellent 1060 sq. ft. 3 bedroom, 2 bathroom fully developed bungalow with double detached garage plus 325 sq. ft. heated workshop & 3 season sunroom off back of the home across from Daffodil Park and walking distance to Campbell, Massey & St. Matthew. Beautiful oak hardwood throughout the livingroom, dining room and down the hallway and 3 bedrooms. Renovated kitchen with white cabinetry, granite countertops and breakfast nook with bench seating, upgraded flooring and new fridge/stove/b/I dishwasher/microwave included. Large Livingroom features upgraded picture window, hardwood flooring, and overlooks the diningroom with newer window, light fixture & built in cabinetry. 3 good sized bedrooms on the main floor. Upgraded main bathroom with bubble tub and granite vanity top. Upgrades include new c/air/2023, most upgraded PVC windows triple pane/2019, new trim around windows, shed/2022, 20 X 22 double garage with newer concrete floor, garage door & opener, heated workshop beside garage, shingles replaced 2018 with 25 year shingles on house, 14.6 X 9.8 sunroom overlooking backyard, newer PVC fencing, in 2017 city repaved street, replaced curbs, sidewalk and water/sewer infrastructure, high efficient furnace/2009, underground sprinklers front & back, upgraded electrical panel, main stack replaced PVC, sewer line replaced approx. 2008 by previous owners, 2” Styrofoam installation added to exterior of house when siding was installed, previous owners installed R40 insulation in the ceiling of both house and workshop. Separate entry to the basement featuring a large recroom with gas fireplace, 3 piece bathroom, laundry (washer/dryer included/2020), 2 freezers and lots of storage. (id:62370)
Sutton Group - Results Realty
Kisil Estate Farm
St. Louis, Saskatchewan
Total of 617 titled acres (443 cultivated per SAMA sheets) of Average to Good quality farmland. A three bedroom bungalow (plus garage and quonset) is located on Parcel 2. Parcels 2, 3 & 4 have some river frontage. Land is offered for sale by Tender. Offers on individual parcels will be considered. Tenders close at 1:00 PM on Thursday, February 12, 2026. Total 2025 SAMA bare land assessments total $1,035,200. List price is 1.45x the 2025 assessment. Breakdown of list price; Parcel 1 = $255,000, Parcel 2 = $580,000, Parcel 3 = $355,000 & Parcel 4 = $365,000. As per the Seller’s direction, all offers will be presented on 02/12/2026 12:01AM. (id:62370)
C&c Realty
218 Brookshire Crescent
Saskatoon, Saskatchewan
An exceptionally maintained and tastefully appointed former R2000 Wish Show Home, ideally situated on a large, fully landscaped lot in the desirable Briarwood neighbourhood on a quiet crescent. This immaculate home is truly move-in ready! The inviting exterior and beautifully landscaped yard are enhanced by several recent upgrades, including new water heater (2025), shingles (2019), furnace (2015), and some newer carpeting (2020). Inside, the main level offers 9-foot ceilings and welcoming front foyer, leading into bright, open-concept layout. Highlights include a spacious living room with feature gas fireplace, well-appointed maple kitchen with granite island, corner pantry, direct-vented range hood, dual sinks, and large windows overlooking the backyard. The dining area features garden doors to the deck, perfect for indoor-outdoor living. A 2-piece bathroom and main-floor laundry complete this level. The second floor boasts a large family room with vaulted ceiling, an adjacent office/den with pocket doors, and three generously sized bedrooms. The primary bedroom features a 5-piece ensuite with jetted tub, dual sinks, and walk-in closet. A 4-piece Jack-and-Jill bathroom serves the remaining bedrooms. The fully developed lower level provides additional living space with a family room featuring a second gas fireplace, a den (previously used as a bedroom), a 3-piece bathroom, and a large mechanical/storage room. Additional highlights include a triple attached garage, central air conditioning, humidifier, HRV system, central vacuum, underground sprinklers with rain sensor, upgraded light fixtures and blinds, and triple-glazed windows. Ideally located close to walking paths, parks, and the lake, with easy access to schools,shopping, and all other amenities and services. (id:62370)
Royal LePage Varsity
737 Willow Place
Hudson Bay, Saskatchewan
Welcome to 737 Willow Place! This charming home, located on a quiet crescent, features four bedrooms on the main level and three bathrooms. The lower level offers ample space for family activities, entertaining, storage, and office use, along with a two piece bath. The main floor boasts new laminate flooring throughout, while the lower level has been updated with new carpet. The open-concept living, dining, and kitchen area provides a spacious and inviting atmosphere. Newly renovated kitchen cabinets and lighting make this a great family home. Additional highlights include a double attached garage, an enclosed patio at the back, and a fully fenced yard with high privacy fencing. Home is only feet from a park and the back yard gate gets you there in seconds!! With its great location and fantastic yard, this home is perfect for families. Call or text to set up your viewing today! (id:62370)
Century 21 Proven Realty
106 Central Street E
Warman, Saskatchewan
Investment Building for Sale! Welcome to 106 Central Street located in the heart of the beautiful City of Warman! This well-kept 2,161 sq ft building has an interior that is fully renovated: flooring, washrooms, kitchen, office spaces, lighting, AC, furnace and water heater. This property also comes with its own paved parking lot in the rear. Great long term tenant in place to make this a perfect investment and holding property. Located on 106 Central Street which is a high traffic / foot exposure in the community! Don’t miss out on this amazing business opportunity! (id:62370)
Coldwell Banker Signature
