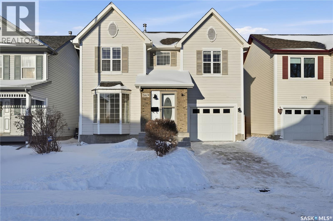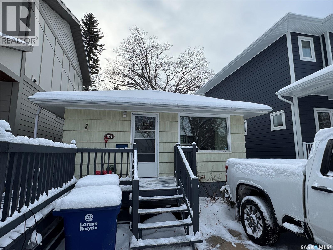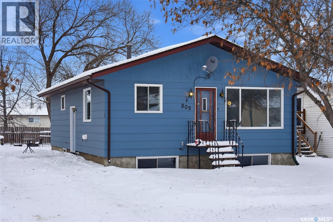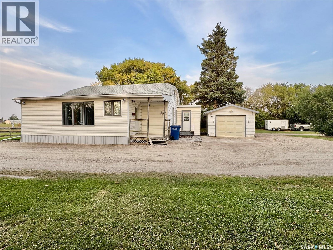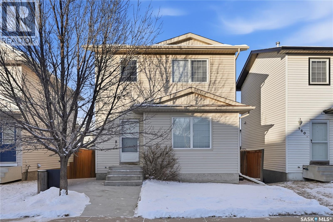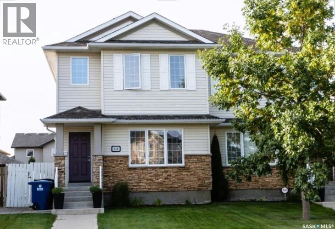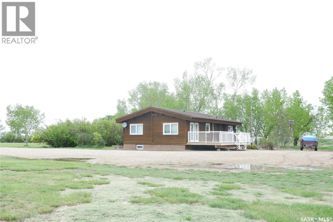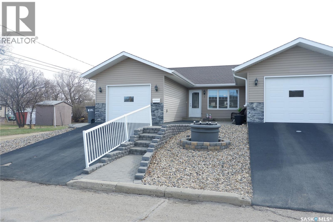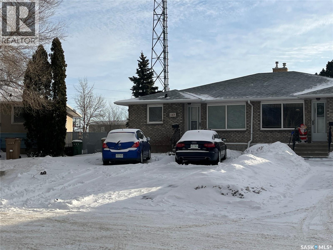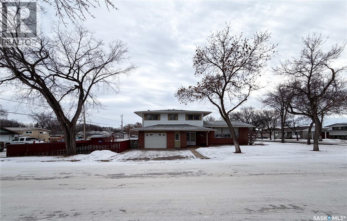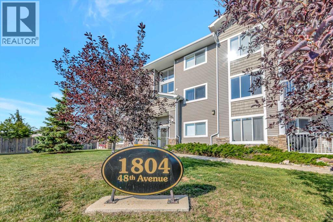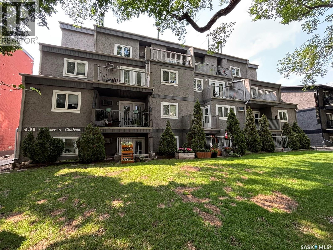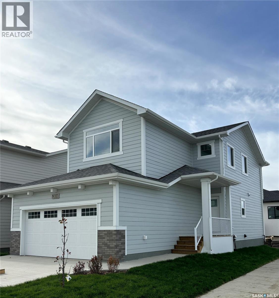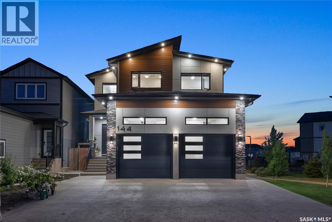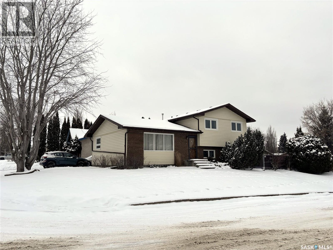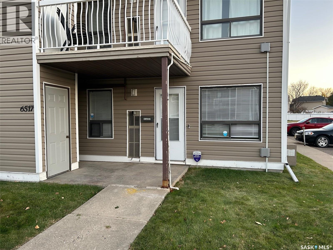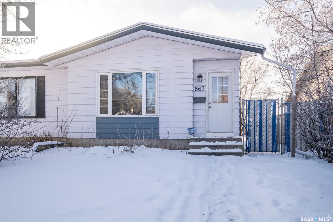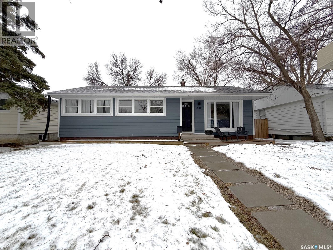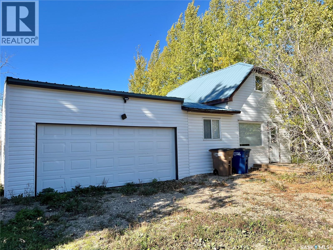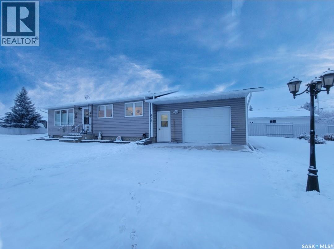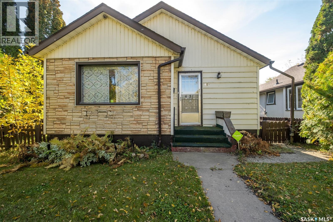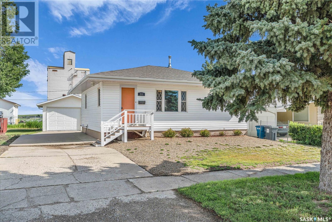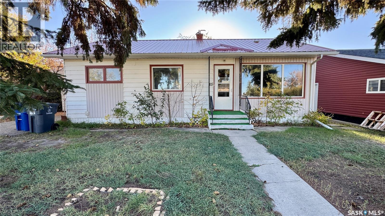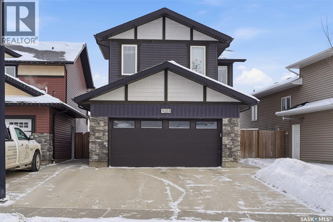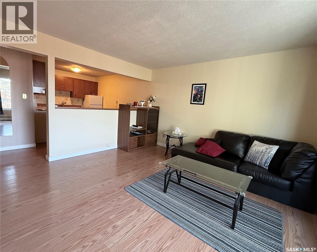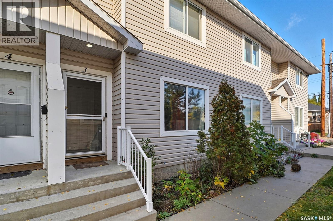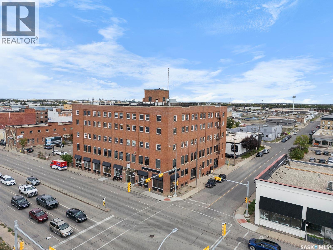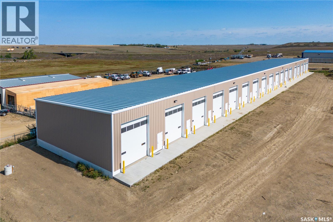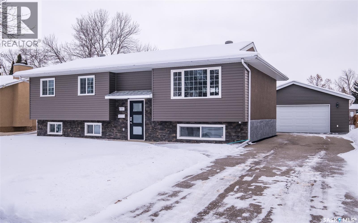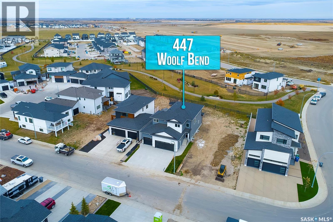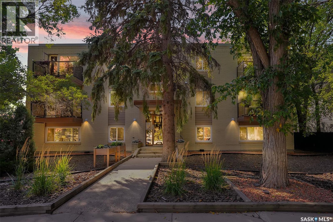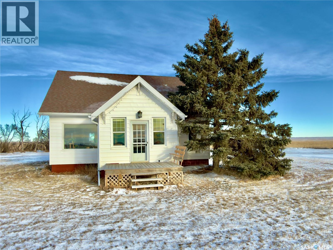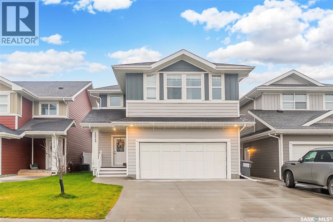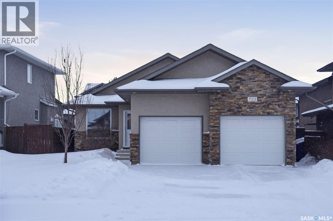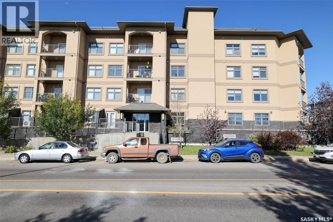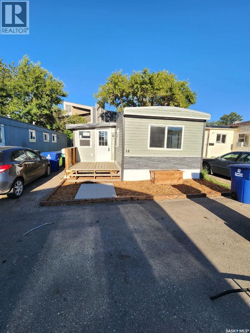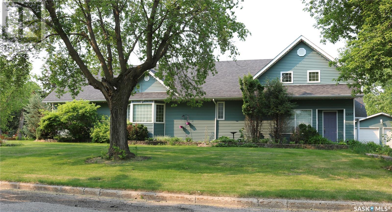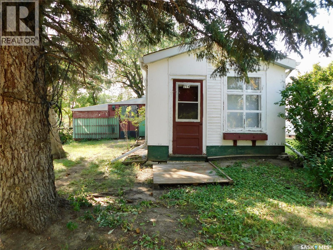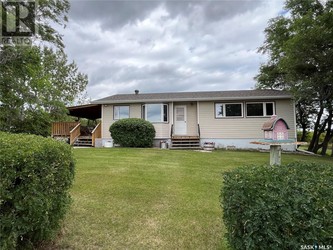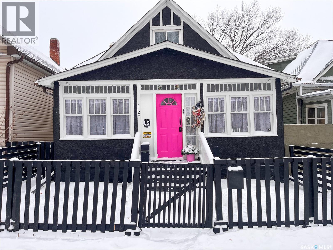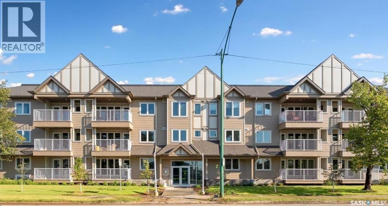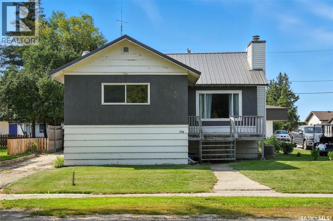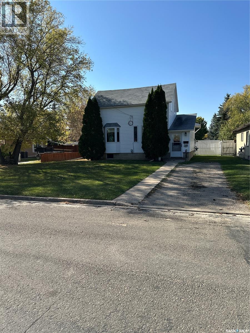5169 Donnelly Crescent
Regina, Saskatchewan
Move in ready family home in the desirable neighbourhood of Garden Ridge. Exceptional street appeal on a quiet street is walking distance to all amenities plus Winston Knoll and Riffel high schools. This 1400 sq/ft 2 story has brand new carpet and paint throughout for a fresh start. Bright and cheerful south facing living room has loads of natural light. Kitchen and dining area is spacious with upgraded cabinet and counter space. Stainless steel appliances including a newer LG stove and hood fan and new Fridgedaire built-in dishwasher. Convenient patio doors to the mature backyard with patio area and gazebo, storage shed and trees and shrubs for additional privacy. The 2 piece powder room is located next to the direct entry, 12 x 21 attached garage which is insulated. Second level boasts three bedrooms including large primary suite. The full ensuite features a jetted tub. The basement is partially finished with a rec-room area, laundry room with front load washer (includes pedestal washing unit!) and dryer. Roughed in for future basement bathroom. Upgraded new 2 ton central air conditioning unit and central vac included. Move into your new home today! Quick possession. (id:62370)
RE/MAX Crown Real Estate
1134 Main Street
Saskatoon, Saskatchewan
Big charm. Prime location. Endless potential. Welcome to this beautifully cared-for bungalow tucked away on one of Varsity View’s most picturesque, tree-lined streets—a location that never goes out of style. Though modest in footprint at 720 sq ft, this home lives large with a fully developed basement, offering a total of 3 bedrooms and 2 bathrooms and a layout that’s both functional and inviting. Step inside to find warm hardwood floors, a bright and comfortable main level, and a home that’s truly move-in ready. Downstairs, the finished basement expands your living space—perfect for guests, a home office, or extra income potential. Major peace-of-mind updates include new shingles in 2024, reflecting the pride of ownership throughout. Outside, the front double drive provides convenient parking today, with ample space for a future detached garage out back tomorrow. Whether you’re a first-time buyer, student parent, or savvy investor, this is a rare opportunity to secure a solid home in one of Saskatoon’s most desirable communities. Homes like this don’t come along often. Definitely worth a look—book your showing today! (id:62370)
2 Percent Realty Platinum Inc.
803 Carr Place
Prince Albert, Saskatchewan
Charming 1,020 sq. ft. 4-bedroom, 2-bath home in desirable River Heights, just minutes from Cornerstone Shopping Centre. Situated on a quiet cul-de-sac, this home offers a comfortable layout with several thoughtful updates and a convenient location. The main level features updated vinyl plank flooring, fresh paint throughout, and a refreshed four-piece bathroom complete with a new tub surround, countertop, sink, and faucet. The kitchen has been tastefully updated with freshly painted cabinetry, a new backsplash, and white appliances, creating a bright and functional space for everyday living. Downstairs, the lower level provides a spacious open area ideal for entertaining, along with a fourth bedroom, a three-piece bathroom, and a utility room. With the addition of new flooring and your own finishing touches to the bathroom, the basement offers excellent potential to further enhance the home. With four well-sized bedrooms, there is ample space for families, guests, or a home office. Enjoy close proximity to shopping centres, schools, parks, and other amenities, while still appreciating the quiet and privacy that River Heights is known for. An excellent opportunity for homeowners or investors alike. (id:62370)
Century 21 Fusion
98 4th Avenue
Humboldt, Saskatchewan
City Living with Country Privacy – 2 Acre Parcel in Humboldt (R4 Zoning) Rare opportunity to own a spacious 2-acre parcel within the City of Humboldt! Offering 132 feet of frontage and 535 feet of depth, this unique property combines the convenience of city services with the privacy and space of country living. The property features a 1,000 sq. ft. home with 3 bedrooms and a 4-piece bathroom, providing comfortable living space. A covered deck overlooks the sheltered, treed yard, while a circle drive and plenty of mature trees add to the park-like setting. Additional improvements include a 14 x 22 detached garage and a massive 70 x 30 Archrib Coverall building, ideal for storage, equipment, or workshop use. Sewer system is a private system - septic holding tank. Connected to city water, power, and natural gas, this parcel is zoned R4 – Residential Multi-Unit. This makes it an excellent choice for a new build or multi-family development, while still offering the option to enjoy it as a private residential property. Enjoy the best of both worlds – city amenities with country-style space and privacy. Call today to view! (id:62370)
Century 21 Fusion - Humboldt
154 Blakeney Crescent
Saskatoon, Saskatchewan
Welcome to 154 Blakeney Crescent in Saskatoon’s Confederation Park — a bright and inviting 1,085 sq ft two-storey that checks all the boxes for comfortable, modern living. Step inside to an open-concept main floor filled with natural light, featuring fresh paint and brand-new laminate flooring that give the space a crisp, updated feel. Upstairs you’ll find three well-sized bedrooms and a full bathroom, making it an ideal layout for families, guests, or a dedicated home office. The fully finished basement extends your living space with a large family room/theatre area — perfect for movie nights or a quiet retreat. This home is equipped with central air and central vac, adding everyday comfort and convenience. Outside, enjoy a large deck for entertaining, a relaxing hot tub, a handy backyard shed, and off-alley parking with room to add a future double garage if desired. Move-in ready and located in a friendly, established neighbourhood close to parks, schools, and amenities — this is a fantastic opportunity to get into a great home. Call or text your favourite Saskatoon real estate agent to view and be sure to check out the video tour! (id:62370)
Century 21 Fusion
110 Lynd Crescent
Saskatoon, Saskatchewan
Welcome to 1,456 sq. ft. of Modern Living in Stonebridge This impeccably maintained semi-detached duplex offers the perfect blend of style, space, and convenience. Situated close to all amenities, this two-level home is move-in ready with thoughtful upgrades throughout. Main Floor Highlights: The open-concept floor plan showcases upscale laminate flooring and floods the space with natural light. The stunning kitchen is a chef's dream, featuring maple cabinets, granite countertops, an elevated eating bar with sink, corner pantry, and sleek black appliances. The sunny dining area, enhanced by abundant windows, flows seamlessly to a multi-level deck with southern exposure—ideal for entertaining or relaxing outdoors. Upper Level: Three spacious bedrooms include a master suite with a walk-in closet. Two full 4-piece bathrooms provide ample convenience for the whole family. Additional Features: Central A/C for year-round comfort Washer and dryer included Complete blind package throughout Main floor 2-piece bathroom Double detached garage with privacy fence Unfinished basement ready for your vision—or enjoy the existing 1-bedroom nanny suite/rec room with wet bar New furnace (2021) This pride-of-ownership home is waiting for you to make it yours! (id:62370)
Royal LePage Varsity
Carrobourg Acreage
Gravelbourg Rm No. 104, Saskatchewan
Located in the RM of Gravelbourg a short 7 km Southeast of the Town of Gravelbourg. This is the acreage you have been waiting for! The is a Pan Abode Cedar home constructed in 1980 on a full concrete basement. The cedar logs make for a very comforting home with the rich wood finishes. The semi open design is amplified by the vaulted ceilings. The kitchen cabinets were completely upgraded in 2008. The white cabinetry pops with the wood walls. You will enjoy the large Island in the dining room, with lots of extra storage room. The patio doors from this room lead to the large maintenance free deck. The living room has large windows to allow for lots of natural light and to enjoy the prairie views! The triple pane windows were all replaced in 2016. The primary bedroom features a double wide closet. The second bedroom has been refitted as main floor laundry for extra convenience. You will find a large storage room/den and a 4-piece bath to complete the main floor. The basement is fully developed with the addition of a family room, 3 extra bedrooms, 2 two-piece baths and tons of storage. Currently the owner has installed a 1500 Fibreglass Cistern for water for the home. Gravelbourg offers Reverse Osmosis water that is great to drink and easy on the fixtures. The shop is separated into two separate areas. Great for parking/storage and tinkering. The shed is 30 x 60 with the front 24 x 30 insulated. There is also another storage shed included as well as a play structure. This property is in great condition and has been very well maintained. Information on the Solar system and warranty is available. Book your appointment to view the property today. You are going to love it! Directions: East of Gravelbourg to RR3042 then 1 Mile south (id:62370)
Century 21 Insight Realty Ltd.
401 3rd Avenue E
Assiniboia, Saskatchewan
This townhouse condo unit is situated in the Town of Assiniboia, in a prime location on the north end of the building, providing abundant natural light through large windows and a skylight set into its vaulted ceiling. Built in 2013, the original owner has maintained the property with great care. The open-concept design features a spacious kitchen island with its own power supply, seamlessly connecting to the dining and living rooms. The primary bedroom, located at the rear of the home, includes a three-piece ensuite and a generous walk-in closet. The second bedroom offers flexibility as an office space if desired. Main floor laundry adds convenience, along with ample storage in cabinets and a corner room accessible from the attached single heated garage. Step outside to enjoy the maintenance-free deck off the back door, perfect for relaxation. Modern décor in tranquil colours enhances the peaceful atmosphere, while the exterior boasts low-maintenance xeriscape landscaping with garden areas for planting flowers. This immaculate home is move-in ready and waiting for its next owner. Schedule a visit today! (id:62370)
Century 21 Insight Realty Ltd.
149 Walden Crescent
Regina, Saskatchewan
Well maintained 3 bedroom 1/2 duplex located on a quiet cres in Glen Cairn. Hardwood flooring in living room, hallway and primary bedroom. White kitchen cabinets, oak trim and mahogany closet doors. Developed basement featuring rec room, bedroom, 4 pce. bath and laundry room/furnace area. 18x24 detached garage and shed in rear yard. (id:62370)
RE/MAX Crown Real Estate
594 5th Street W
Shaunavon, Saskatchewan
Welcome to 594 5th Street W, a spacious and well-maintained 2-storey split home nestled on a 7,200 sqft corner lot in the friendly community of Shaunavon. With 1,795 sqft of above-grade living space and a fully finished basement, this home offers functionality and comfort for a growing family or those who love to entertain. Step inside through the large, welcoming front foyer, where you’ll find access straight ahead to the main floor family room—complete with a cozy wood-burning fireplace and direct entry to the mudroom, backyard, and a convenient 2-piece bathroom. Head up a couple steps from the foyer into the bright and expansive living room, where large windows flood the space with natural light. From here, you can access the formal dining area—featuring patio doors leading to the back deck and fully fenced yard—and the well-appointed kitchen with classic oak cabinetry. The upper level hosts four bedrooms, including a generous primary suite with a private 2-piece ensuite. The full 4-piece bathroom serves the remaining bedrooms, one of which has been converted into a convenient upper-level laundry room for added functionality. Downstairs, the fully developed basement offers a large family/rec room, two dens ideal for home offices or hobbies, and another 4-piece bathroom. This lower level also has a spacious utility/storage room which houses a brand-new high-efficiency furnace (2025) and a new water heater (2024), ensuring peace of mind and energy efficiency for years to come. The exterior of the home includes a single attached garage, mature landscaping, a 10x18 deck and a private backyard perfect for pets, children, or weekend relaxation. Situated in a quiet, well-established neighborhood, this property is close to schools, parks, and amenities. If you’re looking for space, functionality, and the charm of small-town living, 594 5th Street W checks all the boxes. (id:62370)
Exp Realty
303, 1804 48 Avenue
Lloydminster, Saskatchewan
Welcome to Unit 303, located at 1804 48 Avenue in the Wallacefield neighbourhood of Lloydminster. This top-floor condo faces northwest and offers a bright, open-concept layout with 2 bedrooms and a spacious laundry room providing ample in-unit storage. Enjoy the comfort of central air conditioning throughout. The complex offers plenty of visitor parking, and this unit includes two assigned parking stalls. Currently tenant-occupied—please allow 24 hours’ notice for all showings. (id:62370)
RE/MAX Of Lloydminster
304 431 4th Avenue N
Saskatoon, Saskatchewan
Welcome to unit 304 in the Chateau on 4th Avenue, centrally located in the mature City Park neighbourhood. Located in close proximity to the City Hospital, downtown, U of S, Starbucks, public transport, the scenic river valley and Meewasin Trail. This 2 bedroom 1 bath unit features a unique layout with a well appointed west facing balcony for some evening sun or entertaining guests. Perfect for a first time buyer or revenue property for university students. Includes many upgrades including newer maple cabinetry in the kitchen and bathroom, upgraded windows and exterior patio door, laminate flooring throughout. Includes 1 covered electrified parking stall. Don't miss out! This unit shows excellent! (id:62370)
Century 21 Fusion
351 Asokan Bend
Saskatoon, Saskatchewan
“The Holdenberg” by Ehrenburg Homes – This stylish two-story offers a SUITE OPTION for added flexibility and future income potential. The main floor features an open-concept layout with upgraded Luxury Vinyl Plank flooring, durable, surface that flows seamlessly throughout the main level. The living room includes an electric fireplace, while the modern kitchen offers quartz countertops, a tile backsplash, a large eat-up island, and plenty of cabinetry. Upstairs, enjoy a bright bonus room, three spacious bedrooms, and a primary suite with a walk-in closet and dual-sink ensuite. The basement includes a separate side entry for a potential legal suite. Additional features - Double attached garage with direct entry, Concrete driveway, front landscaping, and front underground sprinklers. High-efficiency furnace, HRV system, and rough-in for central vac Saskatchewan New Home Warranty Quick. PST & GST included in price with rebate to builder. (Photos are of a previous build of the same model; colors and finishes may vary.) Enjoy nearby parks, pathways, and amenities — the perfect home for modern family living. (id:62370)
RE/MAX Saskatoon
144 Forsey Avenue
Saskatoon, Saskatchewan
This one-of-a-kind 2,619 sq ft 2 storey home beams w/ modern elegance & the upmost quality. Walking into your foyer w/ oversized tile floors, chandelier, & elegant staircase leading you to the 2nd level. Main floor living space, w/ 10 ft ceilings, wide plank laminate flooring, upgraded trim/baseboards, tile feature wall, cove ceiling, recessed lighting, gas fireplace w/ stone accent, built-in sound system & motorized blinds. Leading to your dinette & kitchen w/ high-end appliances including dishwasher, glass top stove, built-in microwave & oven, Frigidaire fridge/freezer combo, custom vented hoodfan, soft-close cabinets, Calcutta quartz island w/ waterfall edge, custom backsplash/lighting pack. Equipped w/ a 2nd prep kitchen w/ quartz counter, backsplash, gas range w/ powerful exhaust fan, garburator, & walk-in pantry w/ custom shelving. Bedroom, 4pc bath w/ heated floors complete this floor. 2nd level primary bedroom, motorized blinds, ceiling fan, built-in speakers,walk-in closet w/ custom floor to ceiling mirror, ensuite w/ Calcutta quartz double vanity, jet soaker tub, tempered glass shower w/ tile surround, rainfall shower w/ steam option & heated tile flooring. 2 additional good sized bedrooms, 4-pc bath & walk-in laundry room w/ S.S sink & tile floors, additional bonus room w/ French doors & built in speakers, complete the 2nd floor. Basement equipped w/ full legal suite w/ separate entrance, laminate flooring, 2 bedrooms, separate laundry, SS appliances, 4pc bath w/ tile floors, quartz countertops, separate furnace/HRV unit. Additional bedroom in basement w/ 4pc ensuite that is in the owners side, but is being presently rented to tenant along with basement suite. Coming to your park backing yard, w/ upgraded metal fencing, oversized composite deck w/ glass aluminum railing, glass privacy screen, & BBQ gas line. Double attached heated garage w/ high ceilings, upgraded triple car driveway, security cameras, 2ft concrete apron around the home. B'ment rent $1700 (id:62370)
Derrick Stretch Realty Inc.
1621 Blackwood Drive
Prince Albert, Saskatchewan
The perfect gift for your family! This 4 level split with a park like backyard, and modern updates is ready for you! On the main level you will find the updated kitchen, with endless amounts of storage, and an outside venting range fan/microwave. The main level also hosts a generous living room perfect for getting together to watch your favorite shows. Heading to the upper level, you will find three bedrooms, one being the master with two large closets. As well, this level has an updated bathroom with a spacious walk in shower. Heading down to the first lower level you will find a huge 4th bedroom, an updated 4 piece bathroom, as well as a rec room that could quickly be converted into a 5th bedroom if desired. The basement level has another large rec room, perfect for the kids to play in. This room also has two large hidden storage bins that slide under the level above to hide all the toys or whatever else you may want to store. This level is completed with a large laundry and utility room. Outside there is a paving stone driveway with plenty of off street parking space, a deck built with composite lumber and metal railing, and the fully fenced back yard with beautiful lawn and plenty of space for outdoor fun and entertaining. If you are looking for a move in ready home with plenty of room for everyone don't wait, call your agent today to see this one! (id:62370)
RE/MAX P.a. Realty
6517 Rochdale Boulevard
Regina, Saskatchewan
Welcome to 6517 Rochdale Blvd, a main-level corner unit. Upon entering, you will be greeted by an open floor plan with a stylish living area, followed by the dining area and kitchen. The unit features one good-sized bedroom and a renovated four-piece bathroom. Updated with a newer flooring in living room, dining, kitchen and bedroom. Recently painted. This unit is within walking distance of the YMCA, shopping, numerous restaurants, Northwest Leisure Centre, schools, and bus routes. It also includes a storage shed by the main entrance. (id:62370)
RE/MAX Crown Real Estate
867 7th Street E
Prince Albert, Saskatchewan
This inviting 2 bedroom duplex is located in a great East Flat area and offers a bright main level and a basement that is ready for future development. The main floor welcomes you with a spacious living room that features a large picture window that fills the space with natural light. The living room flows seamlessly into the dining area and kitchen, where you will find stainless steel appliances and durable ceramic tile flooring that adds both style and function. Two comfortable bedrooms and a stylish 4 piece bathroom complete the main floor. The lower level includes a large unfinished basement that provides excellent storage and is ready to be transformed to suit your needs. Enjoy a fully fenced yard ideal for pets, kids or outdoor relaxation along with convenient off street parking accessible from the back alley. Close to schools, parks, Sask Polytechnic and Cornerstone shopping and offers great value for buyers or investors. Act now and book your showing today! (id:62370)
RE/MAX P.a. Realty
Chernoff Acreage
Veregin, Saskatchewan
This 11.52-acre property located just 12 km from Kamsack offers a fantastic opportunity for those seeking a spacious rural retreat or hobby farm. The property features a charming 1.5-story home built in 1950, with eat in kitchen, spacious living room, 4 bedrooms and 1 bathroom, providing plenty of space for family living. The interior highlights hardwood flooring that lends charm and warmth, with significant potential for updates and personal touches. Town water and natural gas are a huge bonus, offering convenience and efficiency for everyday living. The yard site is beautifully developed, featuring a large garden area perfect for growing your own produce, and is protected by a well-established shelter belt. The outbuildings include an approximate 1800sqft Quonset, which is in great shape and ideal for storage or working on projects. Easy highway access ensures quick and straightforward travel to town amenities. If you're looking for a peaceful countryside home, this property combines versatility, functionality, and natural beauty. Don’t miss out—call today to learn more or to schedule a viewing! (id:62370)
Community Insurance Inc.
3411 21st Avenue
Regina, Saskatchewan
This home is nestled in the highly sought-after Lakeview neighborhood, where comfort meets style in this stunning 3-bedroom residence. As you step inside, the warmth of original hardwood floors greets you in the spacious living room, which seamlessly flows into the dining area. Bathed in natural light from the large picture windows front and back, this space is ideal for family gatherings and entertaining friends. The updated kitchen is designed for both functionality and style. With modern finishes, ample counter space, and easy access to the dining area. You'll find three generously sized bedrooms (one with the option of main floor laundry) and a renovated 4 pc bath that completes the main floor. Descend to the updated basement, where a spacious family room awaits. Whether you envision a play area for children, a workout zone, or a cozy movie night retreat, this area accommodates all your leisure needs. The expansive mechanical and laundry area ensures plenty of additional storage or potential for further development. Step outside to discover a sprawling backyard that is an entertainer's dream! With a large deck for summer barbecues, a quaint patio area, a charming pergola, and a dedicated garden space, this outdoor oasis is perfect for family fun and relaxation. Plus, the new con 24x24 garage (built in 2023) offers ample space for vehicles and hobbies alike. Recent enhancements include new basement flooring (2019), fence (2020), sewer line (2021), and Hardy Board siding (2025). Don't miss out on the opportunity to call this beautiful home your own. (id:62370)
Century 21 Dome Realty Inc.
113-117 Second Street E
Yellow Creek, Saskatchewan
Move in and enjoy the simpler things in life in this quiet community of Yellow Creek, SK! This includes a huge lot of 184'x323' with a One 1/2 story home with attached garage (direct entry) that has seen improvements on exterior & interior through the years! Exterior has vinyl siding, metal roof and windows upgraded throughout the years! Kitchen has crisp, white cabinets that includes fridge, stove, microwave & portable dishwasher. There is an open concept to the dining area and living room. Main floor laundry at the back entry. There is a three piece bath (recently fully renovated) on main floor and a spacious three piece bath on 2nd level (also recently renovated). There is one bedroom on the main floor and a loftstyle bedroom on the second level. Enjoy this as your full time residence or utilize as a cabin, being close to the outdoors of North East Saskatchewan! (id:62370)
Royal LePage Hodgins Realty
4920 Express Avenue
Macklin, Saskatchewan
Situated in the welcoming community of Macklin, this home places you close to schools, parks, and local amenities—ideal for families, first-time buyers, or anyone seeking a well-cared-for home at a fantastic value. Welcome to 4920 50th Avenue, a well-maintained 3-bedroom bungalow that showcases true pride of home ownership. Built in 1972, this home has seen several meaningful updates in the last five years, including new shingles, most windows replaced, updated flooring, and a new Bath Fitter tub in the main bathroom. The bright main floor offers a comfortable living room, functional kitchen and dining space, two bedrooms, and the convenience of main-floor laundry. The lower level adds a spacious rec room, an additional bedroom, a 3-piece bath, and great storage. Outside, enjoy a well-kept yard with a garden area, large storage shed, single attached garage, and RV parking pad. Located in the friendly community of Macklin, this move-in-ready home offers comfort, updates, and excellent value. (id:62370)
Century 21 Prairie Elite
451 9th Street E
Prince Albert, Saskatchewan
Charming 4 bedroom and 2 bathroom bungalow within walking distance to schools and parks! Step inside to discover hardwood flooring throughout the spacious living room and cozy dining area with large windows that fill the space with natural light. The bright kitchen features a south facing window and plenty of cabinetry, providing ample storage and workspace. The main floor is complete with 2 good sized bedrooms and a 4 piece bathroom. The fully finished basement adds even more living space with a family room, 2 additional bedrooms and a 3 piece bathroom. The property offers a beautiful and fully fenced backyard with a single detached garage and parking pad for convenience, a large garden ideal for anyone with a green thumb and plenty of space to relax or to enjoy time outdoors with friends and family. Act now and make this your next home! (id:62370)
RE/MAX P.a. Realty
211 6th Avenue W
Gravelbourg, Saskatchewan
Looking for easy living? This beautiful bungalow boasts just under 900 sq.ft. with 4 bedrooms and 2 baths! Excellent curb appeal as you pull up - almost entirely a zero maintenance yard! Heading inside you are greeted by a cute entrance. The spacious open concept living area flows very nicely! This space has so much natural light from the large South facing window and the huge sliding patio doors that lead to your massive 400 sq.ft. deck - perfect for entertaining or relaxing! The kitchen has modern open upper shelving, a large island and pullouts in the cabinets. Down the hall we have 2 bedrooms - one being used as an office and a large primary bedroom. Completing the main floor is a spacious and updated 4 piece bathroom. Heading downstairs we find a large family room complete with a stunning brick fireplace. There are 2 good sized bedrooms and a 2 piece bathroom here as well! Heading outside we find a an oversized garage that is 20'x28' with 10' ceilings which is sure to impress! Enjoy your maintenance free yard! So many updates over the years - reach out today to book your showing! (id:62370)
Royal LePage Next Level
115 1st Street
Davidson, Saskatchewan
115 1st Street, Davidson, SK – $179,000 Affordable 5-bedroom, 2-bath bungalow for sale in Davidson, Saskatchewan, located within walking distance of local schools and amenities. This 988 sq ft home offers excellent flexibility for families, extended households, or anyone looking for a revenue property in Davidson. The main floor includes a bright living room, eat-in kitchen, three bedrooms, and a 4-piece bathroom. The fully finished basement adds a second kitchen, large family room, two more bedrooms, a full bath, and a den or office which is ideal for multi-family living or a non-regulation basement suite. Updates include laminate flooring, a metal roof, and refreshed finishes, making this property move-in ready. The attached single-car garage opens to a closed-in sunroom overlooking the backyard. A paved driveway and 60’ x 138’ lot provide ample parking and outdoor space with mature trees. Located halfway between Saskatoon and Regina along Highway 11, Davidson offers convenient central access for commuters. Whether you’re searching homes for sale in Davidson, a starter home, or a Saskatchewan investment property, 115 1st Street offers solid value and plenty of potential. (id:62370)
Royal LePage Varsity
223 Underhill Way
Saskatoon, Saskatchewan
Located in popular Brighton, this fully developed 2 storey offers over 1,600 sqft and all of the perks of a newer, move-in ready home! The main floor is bright and open with a great room concept, hardwood flooring and dining area with deck and yard access. The kitchen features white cabinets, quartz countertops, corner pantry and peninsula seating. A convenient 2pc bath and the double heated garage complete the main floor. Upstairs you'll find a large bonus room with vaulted ceilings, laundry, 3 bedrooms and 2 baths, including the spacious primary bedroom with a walk-in closet and 4pc ensuite. The basement includes a family room, 4th bedroom and 4pc bath, making it a great spot for overnight guests or older kids. Other notable features of this home include central AC, NG BBQ hook up and underground sprinklers. Fully fenced and landscaped yard. This great family home is close to parks and all of Brighton's amenities and is sure to check off all your must-haves! Call your Realtor for your personal showing! (id:62370)
Realty Executives Saskatoon
20 4505 Rae Street
Regina, Saskatchewan
Welcome to this wonderful affordable condo in Regina’s sought-after south end! Located in the quiet, well-maintained Albert Park complex, this top-floor unit offers a spacious 1-bedroom, 1-bathroom layout with its own private balcony. It includes an electrified parking stall as well. The roomy living room opens into the kitchen, making it ideal for entertaining or relaxing evenings at home. The kitchen has an eat in dining space and plenty of counter space for all your cooking needs. The oversized bedroom offers incredible flexibility – easily accommodating a home office, reading nook, or even an extra bed. The updated bathroom includes excellent built-in storage, and there’s an additional in-suite storage room to keep everything neatly tucked away. This complex has been very well maintained, easily noticeable as you walk into the building. Other highlights include: newer windows, in building shared laundry, walking distance to the Southland Mall, groceries, and amenities as well as a bus stop directly in front of the building. Whether you're downsizing, purchasing your first home, or seeking a solid rental investment, this condo checks all the boxes. Pop in and take a look at this sweet gem of home - it is a wonderful find. (id:62370)
RE/MAX Crown Real Estate
3 802 K Avenue N
Saskatoon, Saskatchewan
Welcome to Elm Park Terrace, Unit 3-802 K Ave N in Saskatoon. This 1,152 sq. ft. 2-storey townhouse offers exceptional value in a vibrant and evolving neighbourhood. Originally designed with 3 bedrooms upstairs, this home has been reconfigured into 2 spacious, primary-sized bedrooms—perfect for those who prefer extra room to relax, work, or create a walk-in closet retreat. A full 4-piece bathroom is conveniently located upstairs, while the main floor features a handy 2-piece bath. The main level offers a bright and open kitchen with plenty of space for dining and entertaining. The basement is ready for future development, giving you the opportunity to expand your living space to suit your needs. Step outside to your own private fenced yard, a rare feature in condo living—ideal for gardening, BBQs, or simply enjoying the outdoors. One electrified parking stall is included. Why Westmount? A welcoming, character-rich neighbourhood with a mix of mature homes and revitalization. Quick access to downtown, the river valley, and trendy Riversdale shops and restaurants. Close to parks, schools, and community amenities. A great balance of affordability and convenience, making it an attractive choice for both first-time buyers and investors. Condo living has never been easier—schedule your showing today! (id:62370)
Exp Realty
B-002(B) 1275 Broad Street
Regina, Saskatchewan
Ideal storage space situated at lower level of Brownstone Plaza. Available immediately. Great usage for storage or workshop. Can be access thru freight elevator if needed. (id:62370)
RE/MAX Crown Real Estate
444 River Street W
Moose Jaw, Saskatchewan
This versatile lease space is ideally situated near the heart of downtown Moose Jaw, providing high visibility and accessibility. The owner is willing to divide the property into smaller units, making it suitable for the right tenant seeking a tailored space. Three distinct access points enhance traffic flow and ease of entry for both customers and staff, providing ample space for office setups and a dedicated showroom area to showcase products or services. Generous storage solutions are available to accommodate your business needs. Plenty of on-site parking for employees and customers, ensuring convenience for all visitors. This is a prime opportunity that could work for future growth and new beginnings. (id:62370)
Royal LePage Next Level
12 839 Snyder Road
Moose Jaw, Saskatchewan
Looking for a location for your new business or a larger location to grow your existing business? Whether you’re starting a new venture or expanding your current business, this is the perfect opportunity to own your own Condo Unit and build equity—say goodbye to leasing! The Moose Jaw Small Business Development Complex is perfect to do just that! Currently under construction completion date is set for Mid-October 2025, MJSBDC will feature 18 separate titled bays with flexible size options: Single bays: 21’ x 50’; Double bays: 42’ x 50; Property Highlights: Large locked compound with power gate and remote access, designated parking: Parking Single unit: 24’ x 75’; Parking Double unit: 48’ x 75’, heated with both overhead and in-floor systems, heavy load concrete floor with drain, 100-amp electrical service, separate power and gas meters, LED lighting & ceiling fan,14’ x 16’ electric insulated grade door (2 doors for double units) with remote, steel security man doors at both ends of each bay, one 2-piece bathroom in every double or single unit. Condo fees will be calculated once building is complete. Zoning: M4 – permitting a wide variety of businesses: Contractor & professional offices, Building/farm supply stores, Equipment sales & service, Light industrial use, Machinery and equipment storage. Don’t miss your chance to own a space tailored to your business needs in one of Moose Jaw’s newest commercial developments. Excellent Vendor Financing Available. GST & PST will be applied to the purchase price. (id:62370)
Royal LePage® Landmart
975 Sanderson Crescent
Prince Albert, Saskatchewan
Stunning bi-level backing onto green space in the desirable Carlton Park neighborhood! The main floor welcomes you into a bright living room highlighted by a large picture window that fills the space with natural light. The kitchen is both stylish and functional, offering white soft close cabinetry, glass tile backsplash, quartz countertops, stainless steel appliances including a new fridge, a corner pantry and a large island that connects seamlessly to the dining area. There are patio doors that provide direct access to the South facing deck, recently refinished and complete with a natural gas bbq hookup, making it ideal for indoor and outdoor dining. The main level also includes 3 spacious bedrooms, including the primary bedroom with a 3 piece ensuite featuring a stand up shower. A modern 4 piece bathroom with a white vanity and tiled tub surround completes this floor. The fully developed basement features an expansive family room, perfect for movie nights or game nights, along with 2 additional bedrooms, a beautiful 4 piece bathroom and a laundry/utility room. Other notable features include new 25 year shingles, high efficiency furnace and hot water heater, central air conditioning, LED soffit lighting and a freshly stained shed. The partially fenced and thoughtfully landscaped yard includes a garden area for outdoor enjoyment and a convenient 24 ft x 28 ft double detached insulated garage that is equipped with 200 amp service, new shelving and a workbench. Don’t miss out on this exceptional property. Schedule a viewing today! (id:62370)
RE/MAX P.a. Realty
81 Mcnab Crescent
Regina, Saskatchewan
A bungalow with rental opportunity in the basement, situated on a desirable corner lot and featuring a double detached garage. The main floor offers three spacious bedrooms, including a primary bedroom with a newly renovated ensuite, along with a brand-new common bathroom. Enjoy a newly updated kitchen with all new appliances and a convenient rough-in for washer and dryer on the main floor. The basement includes a regulated suite with newer windows, offering two bedrooms and one full bathroom—ideal for extended family or rental income. Additionally, there is a separate studio-style basement unit complete with its own kitchen, one bedroom, and a 3-piece washroom. The home has been upgraded with a new air conditioning system and new water and sewer lines, providing added peace of mind. This versatile property offers excellent functionality, comfort, and income potential in a prime location. Some of upgrades include: for full list of upgrades CONTACT YOUR REALTOR • New sidewalk / walk-path built (2025) • New garage shingles (2025) • Water heater and softener are rented and have been replaced recently (2025) • New washer and dryer with an option to purchase an additional warranty (2025) • New Air Conditioner unit with a 10-year warranty (2025) • Newly renovated kitchen with Quartz countertops (2025) • All brand-new appliances: Stove, over-the-range microwave, refrigerator, and dishwasher (2025) • New high-end screen door installed (2025) • All electrical switches upgraded (2025) • Newly renovated kitchen with Quartz countertops (2025) • Separate electrical panel with a separate electrical meter (2025) (id:62370)
Exp Realty
447 Woolf Bend
Saskatoon, Saskatchewan
Gorgeous home with prime location in Aspen Ridge! This two-story luxurious mansion features 4 bedrooms, 3 bathroom Back to green space. Walking into the spacious grandee foyer with high ceiling, followed by the dining, expansive open kitchen & living area and office on main floor. Open kitchen offers Quartz counter top, high end appliances, an island and plenty of cupboards for storage. Covered deck, zero maintenance vinyl deck off living area backing up to green space .the main level and numerous large windows offer great natural lights ,Laminate throughout the main floor. Second level features 4 large sized bedrooms bonus room and 2 well-equipped bathrooms. Master bedroom has a spacious walk-in closet with 5-pc ensuite .Two bedroom have shared bathroom. laundry in mudroom and triple car garage. Additional features include: central air, Hot Water Recirculation system. Basemet is unfinished with separate entrance. (id:62370)
Boyes Group Realty Inc.
13 2358 Rae Street
Regina, Saskatchewan
Ideal first time home ownership is possible in this affordable and move-in ready condo with a fantastic Cathedral location! Walking to downtown, Wascana Park and all of 13th Avenue shopping and culture. The comfortable living room has laminate flooring and is open to the kitchen and dining. Lots of cabinetry in the kitchen with fridge, stove, hood fan and built-in dishwasher included. There is one bedroom and a full bathroom. The storage room has the bonus of an added provision for in-suite laundry. There are upgraded windows and this condo has been refreshed with new paint and comes with one electrified parking. Condo fees include heat, water and sewer. (id:62370)
Exp Realty
Rm Of Sutton Acreage
Sutton Rm No. 103, Saskatchewan
Bright, updated acreage home on 13.64 acres in the RM of Sutton, just a short drive to Gravelbourg. The main floor is open and filled with natural light, offering a modern feel and functional flow for everyday living. Updates include a new concrete basement floor, providing a clean, solid foundation and added durability. The home features a practical layout with a partially finished basement and forced-air natural gas heating, making it well suited for families or those seeking space and comfort in a rural setting. Secondary to the home, the property includes several quality outbuildings that add excellent versatility. A 26’ x 32’ insulated and gas-serviced garage and a 34’ x 64’ heated shop with natural gas furnace, R-20 insulation, newer Galvalume steel roof, 100-amp electrical panel, and 220-volt power provide strong utility for storage, hobbies, or workshop use. A mature yard with trees and shrubs, gravel driveway, and ample parking complete this well-rounded acreage. A move-in-ready rural home with meaningful updates and the added benefit of substantial outbuildings. (id:62370)
Coldwell Banker Local Realty
2026 Stilling Lane
Saskatoon, Saskatchewan
Welcome to 2026 Stilling Lane, a beautiful 2032 sqft two-storey located in the desirable community of Rosewood! Fully developed inside and out, this home offers modern style, functional design, and plenty of space for families. The main floor features an open-concept layout with a bright living area and a stunning contemporary kitchen, complete with quartz countertops, tile backsplash, walk-in pantry, and a large island that is perfect for cooking, hosting, or gathering with family. A spacious dining area opens to the backyard for seamless indoor/outdoor enjoyment. On the second level, you’ll find three bedrooms, 4-piece bathroom, a laundry room, and bonus room ideal as a second living space, playroom, or home office. The primary suite offers two walk-in closets and a 5 piece ensuite. The finished basement provides even more living space with a family room, 3-piece bathroom, storage and additional bedroom. Outdoors, enjoy a fully maintenance-free landscaped yard featuring a deck with pergola, vinyl fencing and a storage shed. Located in family friendly Rosewood, close to parks, schools, shopping, and all area amenities. A wonderful opportunity to own a move-in-ready home in a fantastic neighbourhood! (id:62370)
Coldwell Banker Signature
723 Sutter Crescent
Saskatoon, Saskatchewan
Welcome to 723 Sutter Crescent. This well-Maintained Bungalow offers functional and comfortable layout with 4 bed, 3 bath ideal for families or those seeking extra space. The main floor features a bright living area , practical kitchen with ample cabinetry. You will also find a spacious master bedroom with a walk-in closet and en-suite bathroom with two more bedroom and Common Bath. Head downstairs to find an amazing entertainment area , movie theater/family room with guest bedroom with full bath in the basement perfect for hosting weekend guests or having a night in with the family! Step outside onto the private deck and patio surrounded by professionally landscaped grounds with complete insulated electrically wired shed- perfect for greenhouse , storage or hobby space. And you won’t have to worry about parking thanks to the oversized double attached heated garage. Don’t miss out on this opportunity – schedule your showing today! (id:62370)
RE/MAX Saskatoon
430 3630 Haughton Road E
Regina, Saskatchewan
Fantastic top floor 2 bedroom 2 full bath condo in well-established and run complex. 2 underground parking stalls! East facing allows in plenty of morning light. Ideally located in the east end close to all amenities, shopping, restaurants, schools and parks. Well maintained with open layout. Spacious kitchen with an abundance of cabinet and counter space, sit up eating bar and stainless steel appliances. Large primary bedroom with full 4pc ensuite and spacious closet. 2nd bedroom is also generous in size, full main bath and large laundry room with extra storage. 2 underground parking stalls. Well managed complex with center courtyard, and vibrant social scene. Great opportunity for the savvy investor with established tenant in lease until July/26. Or purchase your next home while collecting market rent before moving in. Call today! (id:62370)
Sutton Group - Results Realty
14 321 Dunlop Street
Saskatoon, Saskatchewan
Amazing opportunity to get into affordable home ownership! Stop renting when you can own! This 1-bedroom, 1-bathroom mobile home comes equipped with a spacious kitchen and living area with ample natural light. Enjoy your private yard in the summer. This mobile home park is pet friendly. Monthly lot lease fee of $1031.00 includes taxes, water, garbage services, common area yard care/snow removal, recycling fees, and more! Message your favorite REALTOR® for more information. (id:62370)
Royal LePage Varsity
1307 Windover Avenue
Moosomin, Saskatchewan
A large family home like this doesn't come along very often! Several unique features such as the four vehicle garage, large driveway for additional off street parking, sports court in the backyard, sun room and large, private deck. Come on in to the large entrance and you are welcomed by the living room with gas fireplace, and up a couple steps to the dining area and kitchen. This upper level also has the primary bedroom with a lovely ensuite with a tiled shower, two more bedrooms and a full bath. You can access the deck and sunroom from the kitchen and dining area. Below this is a family room, bonus room and utility. There are two ways to access the other wing of the home, one being stairs at the front door up to a bedroom, den and bathroom. A hallway connects you to the home gym area and then down another set of stairs to the main floor family room, perfect for entertaining. You'll enjoy the vaulted ceiling, built in bar area and another access to the deck and backyard. Below this is a large games room in the basement. This home has a lot to offer! (id:62370)
RE/MAX Blue Chip Realty
214 2nd Street E
Lafleche, Saskatchewan
Affordable and close to Thomson Lake. Do you want to own your own home at an affordable price? Clean, cozy, good as a single suite with two lots total of 37.50 x 115 sq. ft. Or do you want to build your dream home, which is only about 10 minutes away from Thomson Lake? At this price, this project home has a lot of potential. The Seller has not lived in this house, so it is being sold “As-Is & Where-Is.” There is an actual water line from the town water line to the house. Town has to install the water line upon the request of the new owner. There is no furnace and no electrical panel in the house. Sellers say the fridge and stove are not included. If you are looking for a project home, you need to see this house. Don’t wait… book your private viewing today! (id:62370)
Global Direct Realty Inc.
Eremenko Quarter
Reno Rm No. 51, Saskatchewan
Please do not drive into yard without a realtor present. This quarter section is conveniently located close to 2 paved highways. Only 15 km away from Consul, Saskatchewan and 60 km south of Maple Creek, Saskatchewan. The home offers 4 bedrooms and is on a school bus route that takes the kids into the K-12 school located in Consul. Many improvements on the home including new kitchen cabinets and windows along with a water softener and hot water tank. There is another home on the property that is currently rented out and the renters would love to stay. The 28X42 shop acts as the garage and shop; heated with propane radiant heat it is a comfortable space all year round. There are 3 propane tanks on site, 1 is owned and 2 are rented from Pioneer CO-OP; the 2 that are rented will stay with the property. 2 wells onsite yield no lack of water. One well feeds the houses and the other is used to water the yard. 3 and 4 line barbed fences surround the property and there is also a barn that has been redone with metal walls and roof. Existing corrals and a fenced horse pen are in great shape. Plenty of storage sheds and a covered deck off of the west side of the house, this property offers everything you need. Annual Taxes are currently $546. Call for a tour. (id:62370)
Blythman Agencies Ltd.
162 Leskiw Lane
Saskatoon, Saskatchewan
Welcome to 162 Leskiw Lane, a quality 2024-built bilevel located in Saskatoon’s sought-after Rosewood neighbourhood. This spacious home offers 6 bedrooms and 4 bathrooms, highlighted by a fully developed and thoughtfully designed 2-bedroom legal suite. With its own private entrance, modern kitchen, separate laundry, and bright living area, the suite provides exceptional value as a dependable mortgage helper or an ideal space for extended family. The main level features an open-concept layout with large windows, a stylish kitchen, and comfortable living and dining spaces perfect for everyday living. Four generous bedrooms, including the primary suite with walk-in closet and ensuite, offer ample space for a growing family. Located just minutes from schools, Costco, grocery stores, parks, and all major amenities, this home pairs modern living with unbeatable convenience. An excellent opportunity to own a new build with strong income potential in one of Saskatoon’s most desirable communities. Great Opportunity for Investors and First Time Home Buyers. (id:62370)
Boyes Group Realty Inc.
1124 Victoria Avenue
Regina, Saskatchewan
Charming character home in a prime Victoria Avenue location with excellent access to downtown, transit, and amenities. This warm and inviting property offers flexible living options, appealing to both homeowners and investors. The home is currently income-generating and thoughtfully divided into two living spaces. The upper-level studio, operating as a successful Airbnb, can also serve as a private primary bedroom, mother-in-law suite, or long-term rental. Character details throughout create a timeless and welcoming feel. Recent upgrades include a new electrical panel installed November 2025. The home is being sold fully furnished, allowing for an easy move-in or seamless continuation of rental use. The kitchen features an under-sink drinking water filtration system, and the bathroom includes a shower water filter. The property is fully fenced, private, and secure, and is sold with an LS security alarm system. Outdoor features include a firepit area, one-car garage, and a catio built onto the back deck. A rare opportunity combining charm, comfort, and versatility. (id:62370)
Yourhomes Realty Inc.
101 318 108th Street W
Saskatoon, Saskatchewan
Discover a perfect blend of style and function in the heart of Saskatoon's desirable Sutherland area. This exceptional ground-floor condo, unit 101 at 318th Street West, offers the perfect blend of modern convenience and urban accessibility. Step into a lifestyle of effortless living and entertaining with this bright, open-concept layout. The heart of the home is a beautifully appointed kitchen, featuring sleek cabinetry, quality stainless steel appliances, and a large island—the ideal hub for social gatherings or a quick morning study session. The living area is a welcoming space that flows seamlessly to your private, sun-drenched patio. It's the perfect spot to unwind after a long day or host friends for an evening get-together. This unit offers a generous primary bedroom with ample closet space, along with a second versatile bedroom that can easily transform into a dedicated home office, study area, or a personal gym. The modern bathroom is tastefully finished with clean lines and contemporary fixtures, and for ultimate convenience, you have your own in-suite laundry. Located just moments away from the University of Saskatchewan and the bustling Sutherland Business District, this condo puts you at the center of it all. Enjoy quick access to public transit, trendy local restaurants, and vibrant parks, making your commute a breeze and your social life a blast. This is more than just a place to live—it's an opportunity to own a piece of Saskatoon's most exciting neighbourhood. Opportunities like this don't last long, so secure your future today. Call now to book your private showing! (id:62370)
RE/MAX Saskatoon
53 Bailey Drive
Yorkton, Saskatchewan
Pride of home ownership is evident inside and out , top to bottom when you pull up to this beautiful three bedroom bungalow. This home is located in a well established family neighbourhood. Welcoming you into the home is a neat and tidy kitchen with beautiful solid cabinets and countertops that flows into the dining area. Open to the bright and light living room for easy entertaining and daily life. There are three bedrooms with an updated bathroom. Newer flooring and doors, trim and lighting throughout!!! The clean, dry and bright basement is developed with newer lVP flooring and a three piece bath. Loads of storage with potential to add a another bedroom. Newer Furnace, water heater and updated panel! There is large 22 x 28 garage with extra parking in behind and a beautiful sunroom on the back of the home!!Don't miss out on this pristine property in this desirable location!!!!!! (id:62370)
RE/MAX Blue Chip Realty
106 3rd Avenue E
Nokomis, Saskatchewan
This well kept bungalow in the quiet town of Nokomis is move in ready and priced to sell! Step in the front door to a foyer accessing hall to kitchen, living room, bathroom and 2 bedrooms. A spacious living room is L shaped to include dining area with built in mid century storage. Kitchen is compact with plenty of cupboards plus fridge, stove and portable dishwasher. Laundry is in mudroom off back porch. There's a side entrance accessing the basement or mudroom. Updated back deck accesses unheated back porch to mudroom. Basement is partially finished with workout area, bedroom and cold storage room Furnace is HE with central air, and water heater is HE on demand. Mature yard has perennial beds, and detached garage has additional workspace/storage area. Nokomis has a medical clinic, bar, drugstore, grocery and hardware stores, Co-op Agro, restaurants, K-8 school, rec center and more!! Call today for your viewing appointment! (id:62370)
Realty Executives Watrous
408 5th Avenue
Rosthern, Saskatchewan
Great location in Rosthern. 1272 sq ft 1 1/2 storey house on a large 55' x 207' lot in Rosthern with room for a rear garage with access from the front drive or the back alley! Wider stairs lead up from the entrance to the main floor that was extensively renovated! High efficient furnace & water heater installed in July 2020, also in 2009 new wiring & insulation, windows & siding with styrofoam insulation underneath, shingles, kitchen & main floor laundry/bath with a tub and a shower. The main floor also has a large living room and a second dining room. A wide stairway also leads to the very functional basement which has a large family room, a storage room, den or office space, and a 1/2 bath in the utility room. Again wide stairs lead to the second floor which remains un-renovated with a large bedroom and a family room that together could be converted to two nice bedrooms. (id:62370)
Rosthern Agencies
