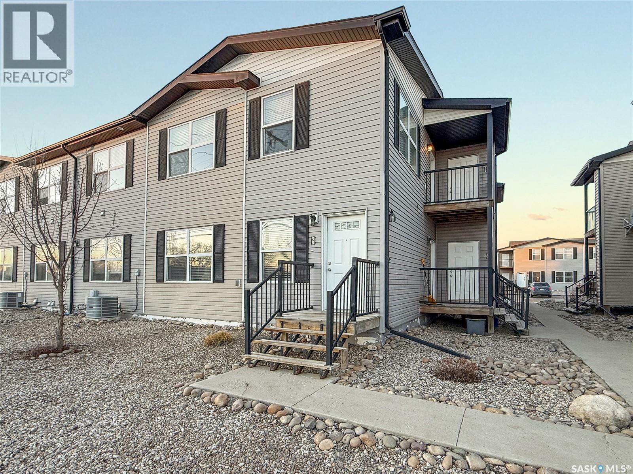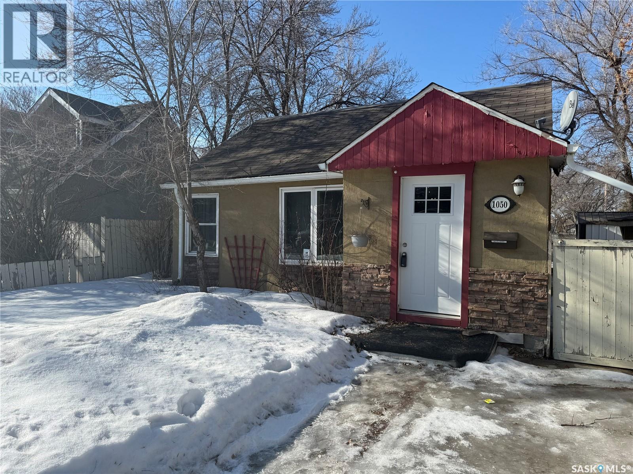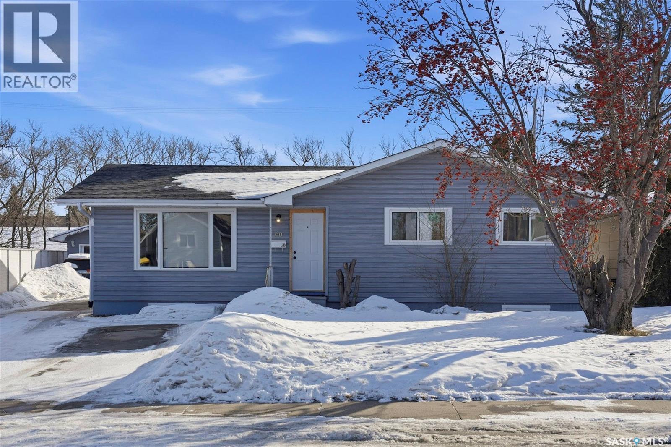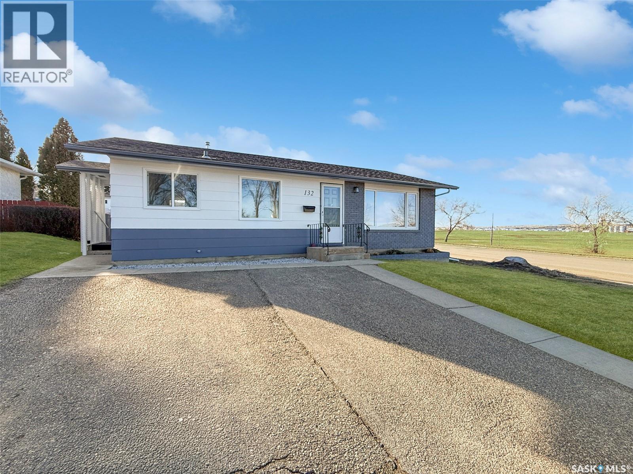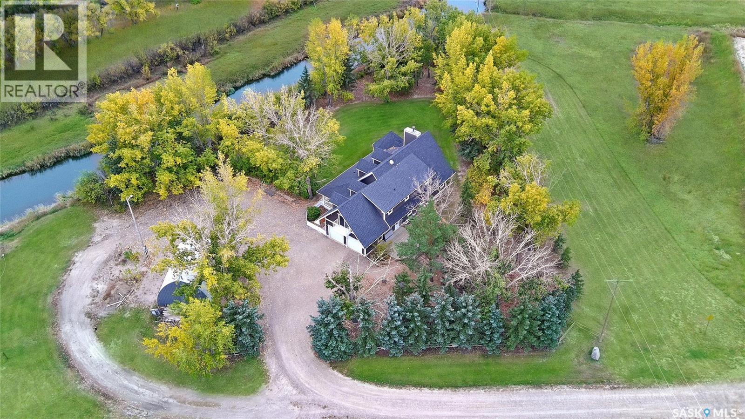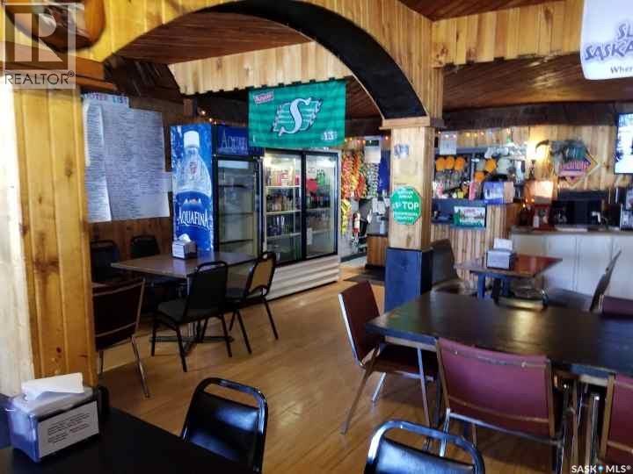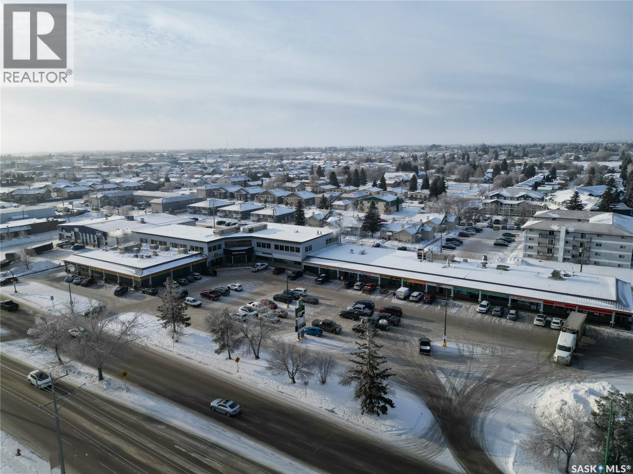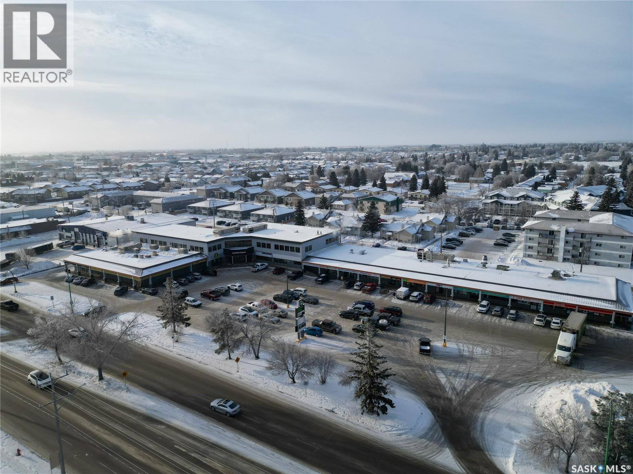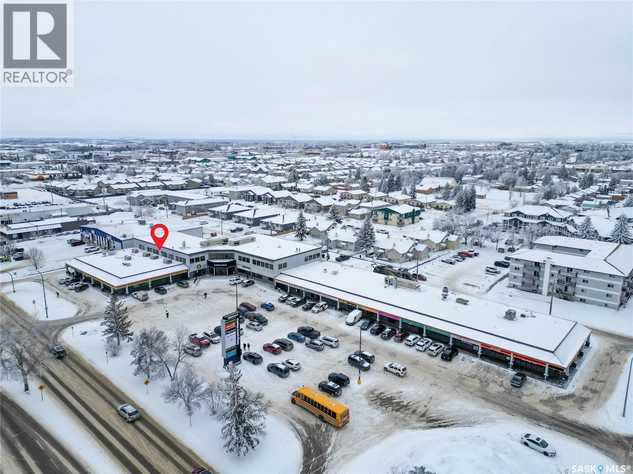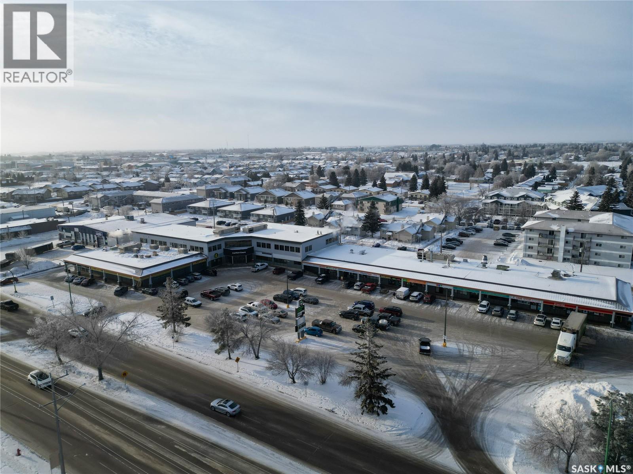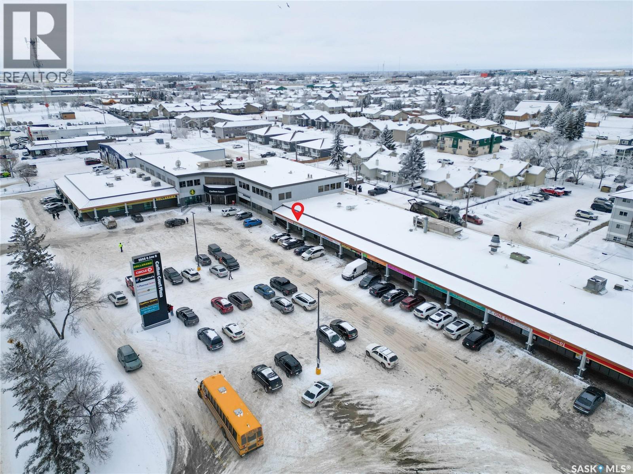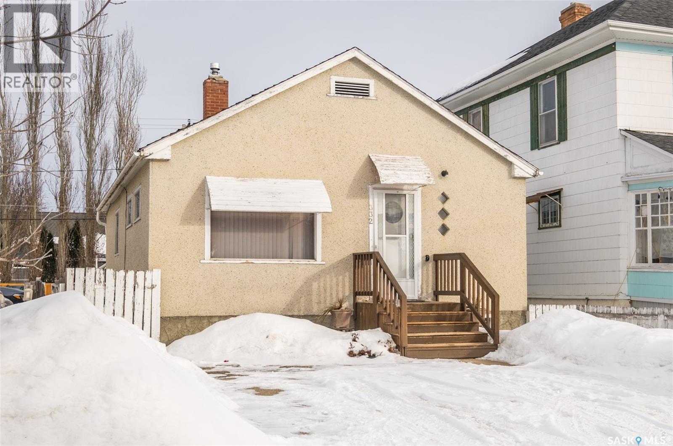36 1275 Railway Street
Swift Current, Saskatchewan
Discover Chelsea Green, a vibrant community established in 2013, known for stylish modern construction and excellent value. This second-floor condo offers the convenience of single-level living, with two bedrooms and a thoughtfully designed, open-concept layout. Large windows bring in abundant natural light, enhancing the bright living and dining areas. The kitchen is anchored by a generous island, creating a natural gathering space for everyday living and entertaining. The primary bedroom features a walk-in closet and a well-appointed five-piece ensuite with dual sinks and ample storage. Down the hall, you’ll find the second bedroom, additional storage, and a three-piece bathroom—ideal for guests, family, or a home office setup. Enjoy a location close to Riverside Park, walking paths, tennis courts, and the golf course, along with the convenience of the CO-OP and quick access to downtown. Additional highlights include in-suite laundry, central air conditioning, powered parking, a 5'10" x 6'7" balcony, and an attached exterior storage space. With exterior maintenance handled for you, this property is well suited to professionals, retirees, investors, and families seeking a low-maintenance lifestyle. Call today for details or to arrange a private showing. (id:62370)
RE/MAX Of Swift Current
1050 Wascana Street
Regina, Saskatchewan
Welcome to 1050 Wascana Street — a charming bungalow nestled in the heart of Washington Park with outstanding value and incredible potential. This 3-bedroom, 1-bath home offers a functional layout with bright living spaces and thoughtful updates already in place, making it an excellent option for first-time buyers, investors, or those looking to add to their rental portfolio. The main floor features a spacious living room filled with natural light, a practical kitchen with ample storage, and comfortable bedrooms designed for everyday living. The home’s efficient floor plan maximizes space while maintaining a warm, inviting feel throughout. Outside, you’ll find a nicely sized yard ready for gardening, entertaining, or future customization. Convenient rear parking adds extra functionality, and the property is ideally located close to schools, parks, transit, and downtown amenities. Whether you’re searching for an affordable starter home or a strong revenue opportunity, this property offers plenty of upside at an attractive price point. Don’t miss your chance to explore the possibilities at 1050 Wascana Street. (id:62370)
Royal LePage Next Level
60 Morris Drive
Saskatoon, Saskatchewan
Spacious 1,682 sq. ft. bungalow in Massey Place offering exceptional versatility and income potential. This well-maintained home features six bedrooms and two full kitchens, making it ideal for multi-generational living or revenue opportunities. The main floor offers a generous layout with three bedrooms and an updated bathroom. Numerous upgrades have been completed, including newer windows (2025–2026) and shingles replaced within the past year. The Back of the house has been retrofitted with a second kitchen, additional bedrooms, and a natural gas fireplace that adds warmth and character to the space. Extensive renovations over the past years include vinyl plank flooring, updated bathrooms with tile finishes, newer appliances, and paint throughout. The property sits on a large lot backing green space, providing added privacy with no direct rear neighbours. The backyard offers plenty of room to enjoy, along with a two-car detached garage. A great opportunity for investors or buyers seeking flexibility in a mature, established neighbourhood close to schools, parks, and amenities. (id:62370)
Real Broker Sk Ltd.
132 Haw Place
Swift Current, Saskatchewan
Searching for a move-in-ready home under $300,000? Welcome to 132 Haw Place. Enjoy peaceful prairie views from the front window and a bright, open-concept main floor filled with natural light. Tucked into a quiet, family-friendly cul-de-sac on the southwest side of the city, this home is ideally located near skating rinks, the pool, grocery stores, parks, and just blocks from a K–8 school. Extensive renovations enhance both curb appeal and comfort. Outside, you’ll appreciate the double front driveway, professionally painted exterior, some updated windows, freshly stained fence, and newly landscaped yard. Inside, the modern main floor features fresh paint, updated trim, new flooring, and upgraded lighting throughout. The standout kitchen has been beautifully redone with crisp white cabinetry, stainless steel appliances, updated countertops, a porcelain tile backsplash, and an island that flows seamlessly into the dining area. The spacious living room offers a welcoming focal wall and those stunning views. Two main-floor bedrooms and a fully renovated three-piece bathroom complete this level, along with a convenient two-piece guest bath and main-floor laundry near the back entry. The lower level has also been significantly updated, featuring a large family room, a newly added (permitted) bedroom, a refreshed three-piece bathroom, and a separate den—ideal for a home office or gym. A generous storage/utility room is located behind the stairs. Mechanical updates include an energy-efficient furnace (2013), new water heater (1 year old), central air conditioning, and water softener hookups. Parking is exceptional with a double driveway, RV parking beside the garage, and a 18' x 24' car-and-a-half garage. For details or to arrange a private showing, reach out today. (id:62370)
RE/MAX Of Swift Current
City Of Swift Current Acreage
Swift Current, Saskatchewan
Discover an exquisite blend of privacy and convenience with this luxurious "in city" acreage. Nestled on the eastern edge of the city, this picturesque 1.5-acre property is enveloped by a lush shelter belt and bordered by a serene creek, offering stunning views. The craftsman-style home exudes charm with its elegant wraparound veranda, second-story dormers, and expansive windows that flood the interior with natural light.Upon entering, you'll be greeted by a graceful staircase leading to the second floor. To one side is a sitting room, the other side hosts a fully renovated eat-in kitchen and dining area. The kitchen features rich cabinetry, Stone countertops, a large island with seating, and SS appliances, all overlooking the beautiful yard. The main floor also includes a bedroom/office, a newly renovated bathroom, and a large laundry room that connects to the breezeway and a heated double car garage.The second floor boasts a charming bonus room with open-beam construction and a balcony overlooking the yard. Two additional bedrooms and a guest bath are located in the opposite wing. The master suite is a true highlight, featuring window seats, a closet spanning the entire wall, a private balcony, and a newly renovated five-piece en suite with a standalone tub and walk-in shower.The lower level offers a large family room, a fifth bedroom, a renovated three-piece bathroom, and an oversized utility/storage room. The home equipped with a zoned furnace(2024), two water heaters (one dedicated to floor heating in the garage and kitchen), central air and shingles installed(8 years ago). Additional updates include vinyl siding, triple-pane PVC windows, fresh paint throughout, and updated trim. The property is connected to city power and water, with a newly replaced septic tank and pump.Outside, the veranda leads to a fully enclosed hot tub room with panoramic windows. The property also includes an additional shop, a cozy fire pit area, and an additional back deck. (id:62370)
RE/MAX Of Swift Current
9 Main Street
Weekes, Saskatchewan
Exceptional opportunity to acquire a well-established hospitality business in Northeast Saskatchewan. The Weekes Hotel is a turnkey operation serving both local clientele and steady seasonal traffic from nearby Greenwater Lake Provincial Park and the Hudson Bay region. This revenue-generating business features a licensed bar and grill with a strong reputation for its popular wing nights and steak pit events, creating consistent weekly traffic and repeat customers. Multiple income streams include: 5 VLTs Bar and restaurant operations ATM revenue Premium above-ground fuel sales Nine upper-level rental rooms Established community and regional customer base Recent upgrades include a newly installed monitored security system and updated ATM equipment, contributing to operational efficiency and asset value. Strategically positioned to capture recreational, tourism, and workforce traffic year-round, the Weekes Hotel offers a scalable business model with diversified revenue channels in a market with limited competition. Asking price: $129,000 for the business. Optional: Mobile home available for an additional $50,000. A solid opportunity for an owner-operator or investor seeking an established rural hospitality operation with multiple income streams and growth potential. (id:62370)
Century 21 Proven Realty
206 2805 6th Avenue E
Prince Albert, Saskatchewan
Expansive second-floor office space available in sought-after Carlton Court Plaza. Offering approximately 2,800 sq/ft, this bright and versatile unit features a large open-concept layout ideal for collaborative workspace, training areas, or customizable office configurations. A full wall of windows provides excellent natural light throughout the space, creating a welcoming and productive environment. The unit also includes two washrooms and convenient elevator access. Offered at $15.00 per sq/ft plus $15.40 per sq/ft in occupancy costs (including property taxes, building insurance, common area and exterior maintenance). Ample onsite parking and an elevator available. (id:62370)
Coldwell Banker Signature
205 2805 6th Avenue
Prince Albert, Saskatchewan
Bright and functional second-floor office space available in sought-after Carlton Court Plaza. This 1,308 sq/ft open-concept unit offers excellent flexibility for a variety of professional uses. Featuring ample windows with southwest sun exposure, the space is filled with natural light, creating an inviting and productive work environment. Located in a high-traffic, well-established commercial plaza alongside other successful professionals. Offered at $15.00 per sq/ft plus $15.40 per sq/ft in occupancy costs (including property taxes, building insurance, common area and exterior maintenance). Passenger elevator and ample onsite parking available. (id:62370)
Coldwell Banker Signature
202/203 2805 6th Avenue
Prince Albert, Saskatchewan
Spacious second-floor office opportunity in sought-after Carlton Court Plaza. Offering 2,659 sq/ft, this well-appointed space is ideal for businesses requiring multiple private offices and functional workspace. The layout features a reception area, two washrooms, and two separate access points into the unit for added convenience and flexibility. Located in a high-traffic, highly accessible commercial plaza alongside other established professionals, this space provides a professional setting for a growing business. Offered at $15.00 per sq/ft plus $15.20 per sq/ft in occupancy costs (including property taxes, building insurance, common area and exterior maintenance). Ample onsite parking as well as a passenger elevator available. (id:62370)
Coldwell Banker Signature
113 2805 6th Avenue
Prince Albert, Saskatchewan
Prime main floor storefront opportunity in sought after Carlton Court Plaza. This 891 sq/ft space offers direct exterior access, providing excellent exposure and convenient entry for clients. Located in a high-traffic area with maximum visibility, this is an ideal setting for retail or service-based businesses. Previously home to a hair salon, the layout is well-suited for personal services, boutique retail, or professional uses. The building features a passenger elevator and ample onsite parking for staff and clients. Join other successful professionals in this thriving commercial plaza and position your business for success. Offered at $20.00 per sq/ft plus $13.29 per sq/ft in occupancy costs (includes property taxes, building insurance, common area maintenance, and exterior maintenance). Ample onsite parking is available for staff and customers. (id:62370)
Coldwell Banker Signature
110 2805 6th Avenue E
Prince Albert, Saskatchewan
Prime main floor office opportunity in sought-after Carlton Court Plaza. Offering 1,510 sq/ft of space directly off the front entrance, this unit provides maximum visibility in a high-traffic, highly accessible location. Join other successful professionals in this thriving commercial plaza and elevate your business presence. Available immediately at $26.00 per sq/ft plus $13.29 per sq/ft in occupancy costs (includes property taxes, building insurance, common area maintenance, and exterior maintenance). The building features a passenger elevator and ample onsite parking for staff and clients. Fantastic opportunity to secure space in a well-established, high-exposure location. (id:62370)
Coldwell Banker Signature
332 11th Street E
Prince Albert, Saskatchewan
Charming 3 bedroom and 2 bathroom bungalow that offers an excellent opportunity for first time buyers or those looking to expand their investment portfolio. The main floor welcomes you with a spacious living room featuring a large picture window, a dedicated dining room perfect for family meals or entertaining and a bright kitchen with white cabinetry and tile backsplash. A generously sized bedroom and a 4 piece bathroom complete the main level. The lower level features two additional bedrooms, a convenient 2 piece bathroom and a laundry/utility area. Step outside to a fully fenced yard with a spacious deck perfect for relaxing or entertaining, plus alley access which provides the opportunity to build a future garage. Centrally located close to schools, shopping and the Rotary Trail this home offers both comfort and convenience. A fantastic opportunity to get into the market or expand your rental portfolio. Call today for more information or to arrange a viewing! (id:62370)
RE/MAX P.a. Realty
