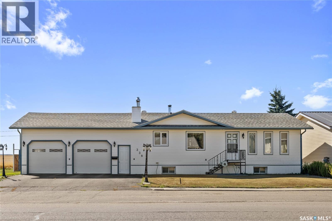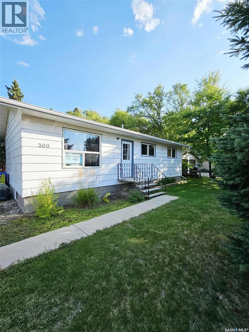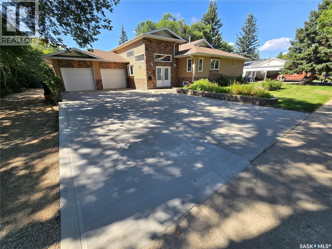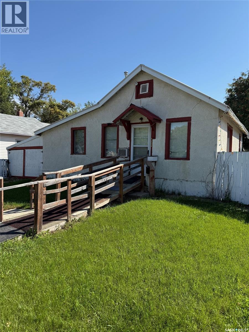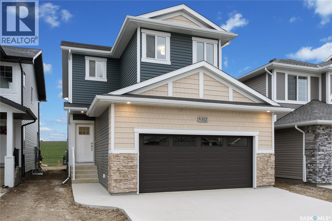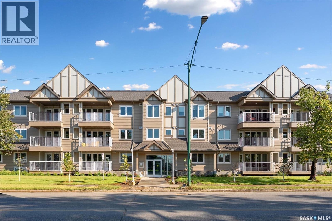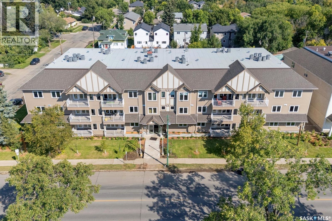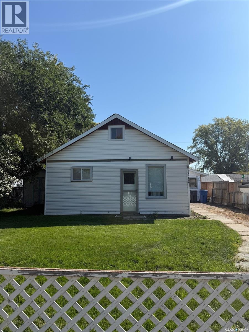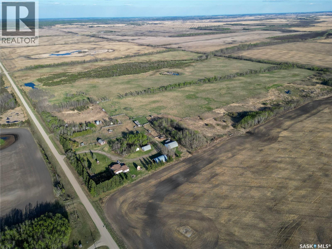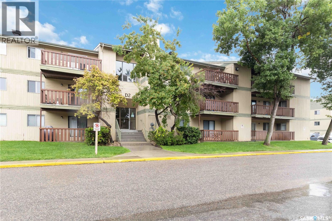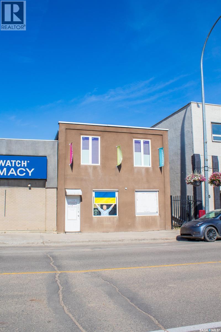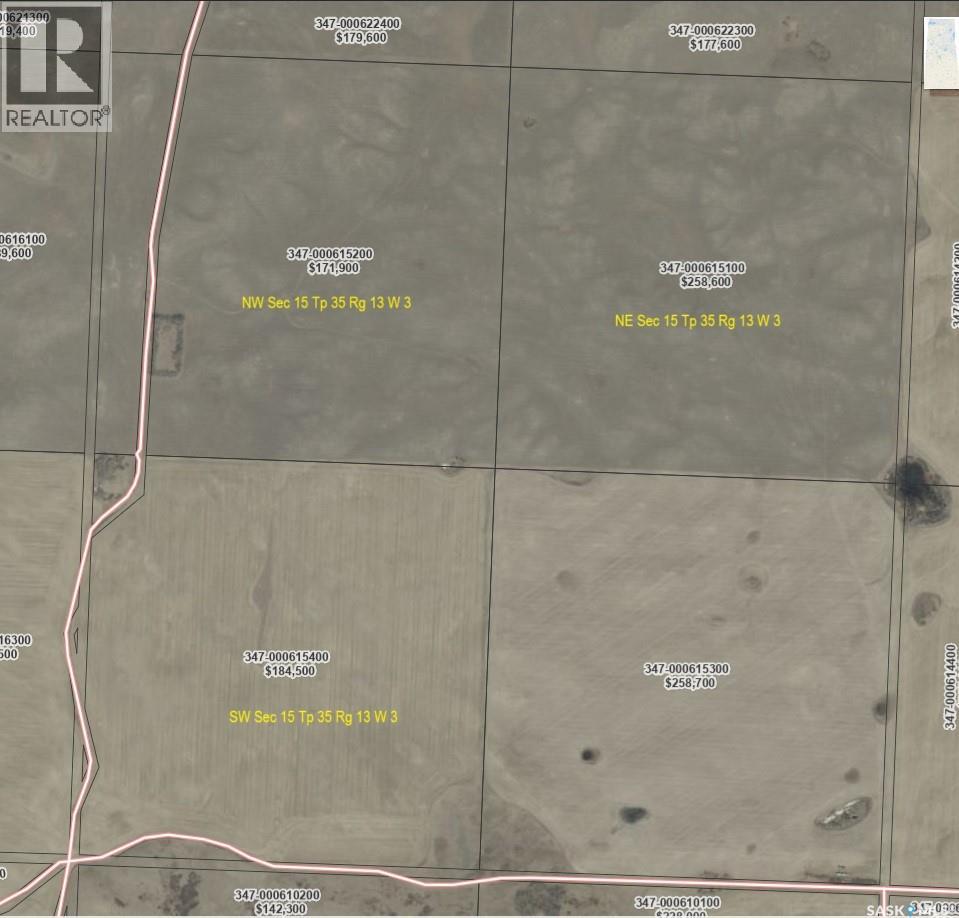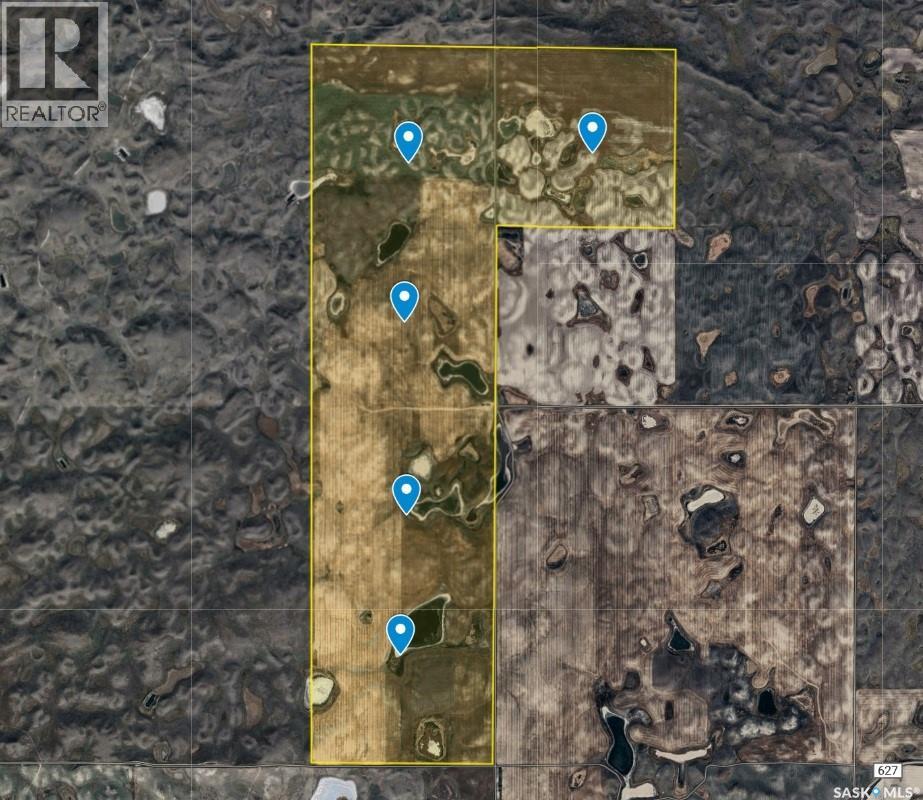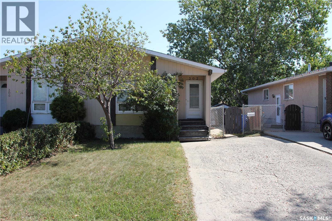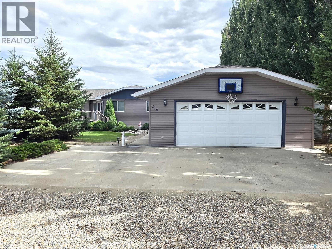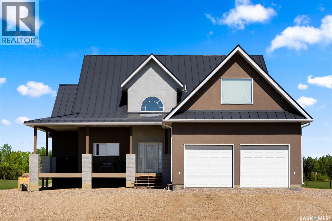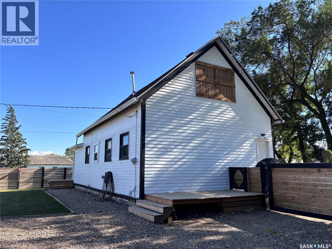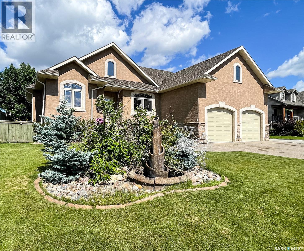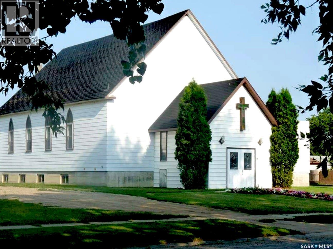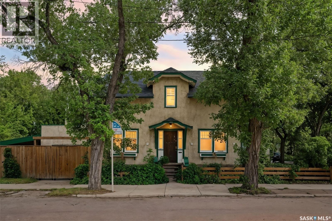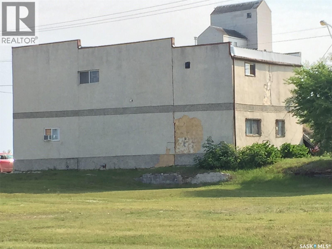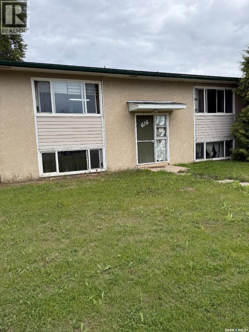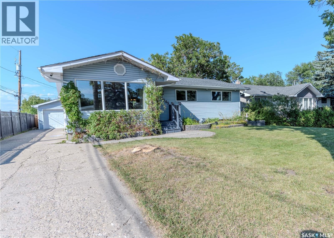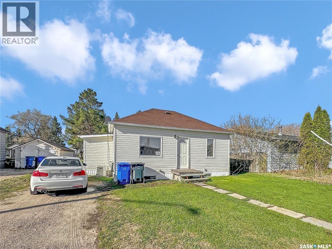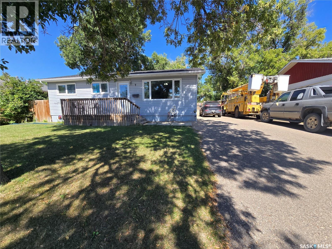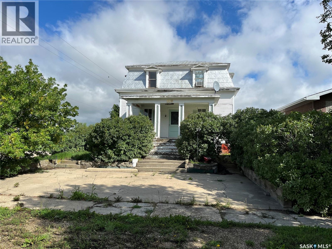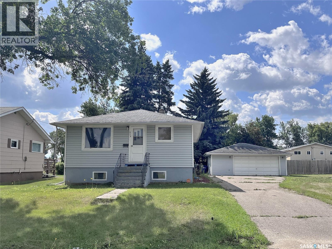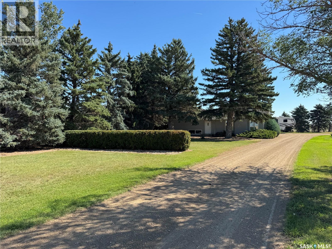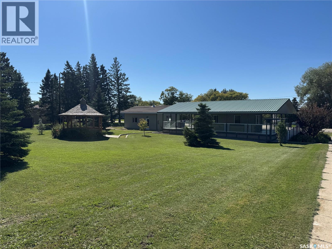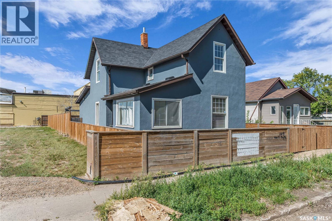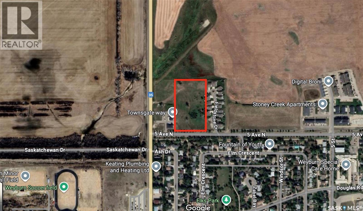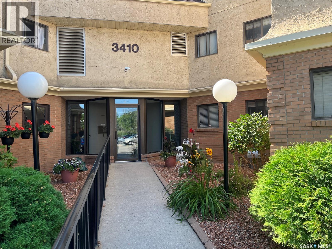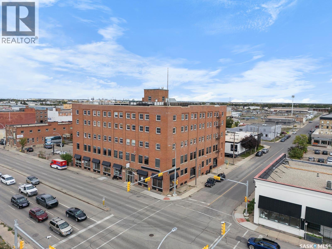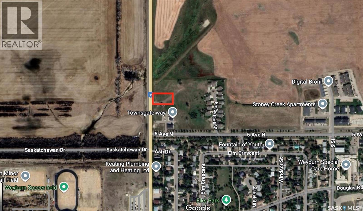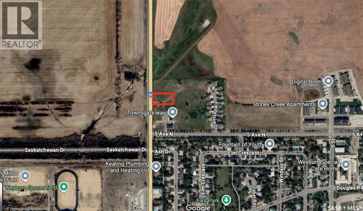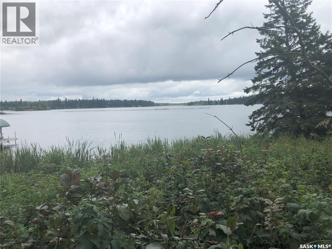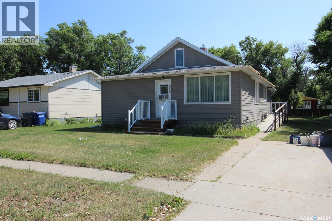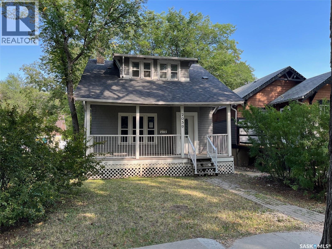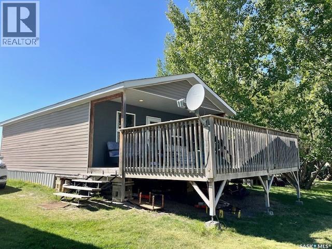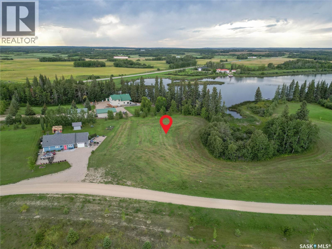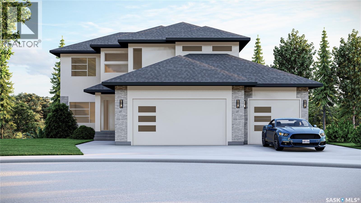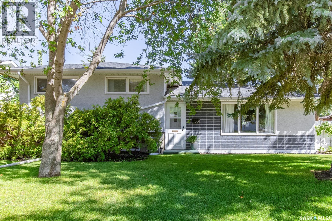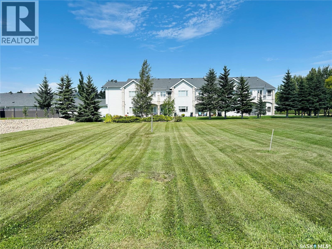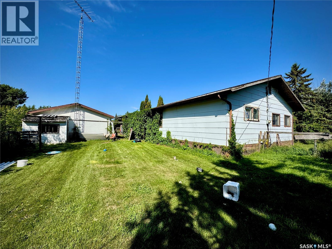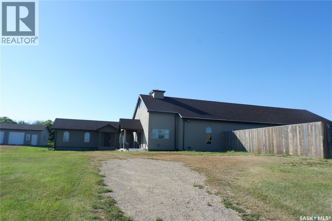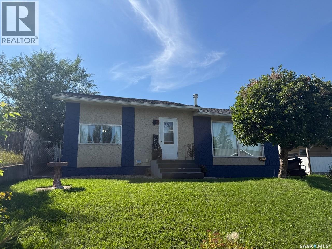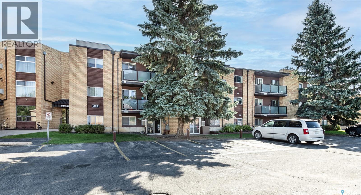338 2nd Avenue W
Montmartre, Saskatchewan
Welcome to the Paris of Saskatchewan! Nestled in the quaint community of Montmartre, you’ll find the iconic Eiffel Tower, cozy cafés, lively hockey rinks, and those breathtaking Saskatchewan sunsets. This charming home features four bedrooms, a den, and two bathrooms. As you step inside, you’re greeted by an inviting open-concept kitchen, dining, and living area filled with natural light. Upstairs offers two spacious bedrooms, a full four-piece bathroom, and a convenient laundry room with direct access to the beautifully landscaped backyard—your own private oasis. The lower level provides two additional bedrooms, a den, a three-piece bathroom, and a wet bar—perfect for entertaining. Recent updates include shingles (approx. 8 years ago), underground sprinklers, and a shed with a brand-new tin roof installed just months ago. This home truly combines small-town charm with comfort and functionality. (id:62370)
Royal LePage Saskatoon Real Estate
300 4th Street
Bredenbury, Saskatchewan
300 4th Street in Bredenbury is a great option for someone looking for a starter home, revenue property or retirement home. A private, well treed corner lot with 2 storage sheds and garden area. Main level has 3 bedrooms, one of the bedrooms is converted to a main level laundry room. Laundry could be moved to the basement and 3rd bedroom re-utilized. The basement is wide open for development and could house an additional 2 bedrooms and rec room. 2nd bathroom in basement with sink, toilet and shower, functional and partially finished. Updated natural gas furnace and natural gas water heater.. (id:62370)
Living Skies Realty Ltd.
12 Lakeview Drive
Northern Admin District, Saskatchewan
Discover one of the most desirable locations at Ramsey Bay Resort Subdivision, Weyakwin Lake. This oversized pie-shaped lot spans 0.79 acres, backing onto crown land and lakefront at the end of a quiet cul-de-sac—offering unmatched privacy while still being close to the water. Just far enough from the boat launch and filleting shack, it’s the perfect balance of convenience and seclusion. This year-round 4-season cabin home offers nearly 2,000 sq. ft. of living space, originally built in 1977 with thoughtful additions in 1998 and 2014. Inside, you’ll find four bedrooms plus an office and storage room that can easily double as additional sleeping quarters, along with two bathrooms including an ensuite off the primary. Warm pine finishes, vaulted ceilings, and a skylit dining area create a true Northern cabin atmosphere. The property is well set up for lake life and adventure, featuring a 24x26 insulated and heated garage with wood heat—perfect for working on sleds, quads, or boats—along with a 14x20 workshop shed built in 2011. A screened-in porch offers the ideal space to enjoy summer evenings, while the private dock at Lakeview remains in the water year-round, ready for fishing trips and lake adventures. Outdoors enthusiasts will love the endless opportunities for fishing, hunting, snowmobiling, and four-season recreation right from the doorstep. Ramsey Bay is a tightly knit, welcoming community where neighbors look out for each other, and properties are often privately held for generations—making this offering a rare opportunity. Heated with propane and electric, with natural gas available in the area, the cabin is ready for your finishing touches and personal style. Enjoy a higher level of water security with a 80' well & 1250 gal septic. If you’ve been waiting for a private Northern retreat with space for family, friends, and all your toys, this is your chance to own a true piece of lake country paradise. Extras are included—contact for full details. (id:62370)
Exp Realty
605 Elgin Street
Weyburn, Saskatchewan
Welcome to 605 Elgin Street, a beautifully designed 1621 sq. ft. modified bungalow set on a massive 0.62-acre lot in one of Weyburn’s most desirable neighborhoods. This spacious 4-bedroom, 3-bathroom home combines comfort, style, and functionality, with plenty of indoor and outdoor living space. The exterior boasts attractive vinyl siding accented with stonework, and the property offers excellent curb appeal. A full double attached garage with direct access to the home is complemented by a large shop/man-cave at the back, creating the perfect space for hobbies, storage, or entertaining. Inside, the main floor features tile and carpet flooring, along with a large, fully equipped kitchen complete with abundant cabinetry and handy floor-sweep central vac outlets. Adjacent to the kitchen, the dining and living rooms are perfect for family gatherings, offering built-in shelving and direct access to the backyard. A few steps up, you’ll find a large bedroom with laminate flooring and a walk-in closet, plus two additional bedrooms. The main bath is a showstopper, featuring a soaker tub, separate shower, and modern vanity. The lower level is designed for relaxation and function, with a carpeted family room, a newly extended bedroom (could easily serve as a master suite), and a stylish 3-piece bath with a custom walk-in shower. Laundry and utility areas complete this level. Outdoors, this property truly shines. The raised deck with inset hot tub, privacy screen, and flower beds offers the perfect retreat. Beautiful stone water features and a 3-season room with fan, heater, and windows expand your living space. The backyard also includes two large sheds with walk-in/roll-down doors, a third storage shed, and a fenced garden area, with no neighbors behind for added privacy. Spacious, versatile, and in a well-established neighborhood, properties like this—with oversized lots—are rare and highly sought after. Don’t miss your opportunity to own this unique home on Elgin Street. (id:62370)
Century 21 Hometown
1202 108th Street
North Battleford, Saskatchewan
Welcome to 1202 108th street. This spacious two bedroom and one bathroom home has a well-designed layout. The updated cupboards flow seamlessly throughout the kitchen. In through the dining room is a comfortable and welcoming living room. Beautifully lit with floods of natural light and updated laminated floors. This home is wheelchair accessible, offers a carport at the end of the driveway and a garage in the backyard for extra storage or projects. A completely fenced property for the pets to play in, this home is perfect for the whole family. Call an agent today to book a viewing. (id:62370)
RE/MAX Of The Battlefords
527 Asokan Avenue
Saskatoon, Saskatchewan
"NEW" Ehrenburg built - 1560 SF 2 Storey. *LEGAL SUITE OPTION* This home features - Durable wide Hydro plank flooring throughout the main floor, high quality shelving in all closets. Open Concept Design giving a fresh and modern feel. Superior Custom Cabinets, Quartz counter tops, Sit up Island, Open eating area. The 2nd level features 3 bedrooms, a 4-piece main bath and laundry area. The master bedroom showcases with a 4-piece en-suite (plus dual sinks) and walk-in closet. BONUS ROOM on the second level. This home also includes a heat recovery ventilation system, triple pane windows, and high efficient furnace, Central vac roughed in. Basement perimeter walls are framed, insulated and polyed. Double attached garage with concrete driveway and front landscaping. PST & GST included in purchase price with rebate to builder. Saskatchewan New Home Warranty. Projected Jan 2026 POSSESSION --- This home is currently UNDER CONSTRUCTION. ***Note*** Pictures are from a previously completed unit. Interior and Exterior specs vary between builds. Buy now and lock in your price. (id:62370)
RE/MAX Saskatoon
202 318 108th Street W
Saskatoon, Saskatchewan
Welcome to #202 - 318 108th Street in Sutherland! If you're looking for a brand new condo in a fabulous location near the U of S and the future SaskPolytech, this could be the one! With light grey walls, barnwood style vinyl plank flooring, and white cabinets, this has a classic color combination. This 2nd floor, corner unit condo has two large bedrooms - one with a 2 pc ensuite. As you enter the suite, you'll see a spacious foyer with a large front entry closet. The kitchen has tons of cabinets, brand new stainless steel appliances and an island with dropped lighting fixtures . There is a patio door from the dining area to a balcony with natural gas BBQ hookup. The living area has an abundance of windows and faces north to residential area. This home has vinyl plank flooring throughout the main areas and bedrooms. Linoleum in the entry and bathrooms makes for easy cleaning! Please note: there are still a few touchup taking place but everything will be complete prior to possession date! (id:62370)
Boyes Group Realty Inc.
307 318 108th Street W
Saskatoon, Saskatchewan
Welcome to #307 - 318 108th Street in Sutherland! This top floor, corner unit has an amazing view of the city to the South! This entire complex suffered a total loss fire in May of 2022 and has now been rebuilt and is ready for occupancy! The original date of construction is 1997 and only the foundation remains from that date - Everything else is new! This home has two large bedrooms, the master having it's own 2pc bathroom and walk-in closet! The kitchen is well appointed with an island, brand new stainless steel fridge, stove, dishwasher and Microwave hood fan! A patio door off the living room opens to a private front balcony is a great place for a morning coffee in the sunshine! You'll see a natural gas outlet for your fire table or bbq! Plush carpet is carried from the living room through to the bedrooms where you'll see plenty of natural light from bright east facing windows. You won't believe the location - walking distance to the U of S Campus and an easy drive to Preston Crossing amenities and a bus stop is right out the front door! Please note: there may be a few touchup taking place but everything will be complete prior to possession date! (id:62370)
Boyes Group Realty Inc.
1212 108th Street
North Battleford, Saskatchewan
With many recent updates. The vintage charm of this quaint home is ready for new homeowners. With an additional 20x12 shop this is a perfect fit for project enthusiasts. This property offers a fully fenced backyard, a separate storage shed, ample off-street parking, newly updated shingles, and siding. Entering the home, this well-maintained property features an inviting two bedroom, and one bathroom layout, Including laminated floors and updated appliances. Call an agent today to find out more. (id:62370)
RE/MAX Of The Battlefords
Forest Gate Road Acreage
Paddockwood Rm No. 520, Saskatchewan
Beautiful 158.46 acre acreage tucked away in a private rural setting, offering a spacious home, multiple outbuildings and plenty of room to live, work and play. The main floor features an open concept design highlighted by a spacious kitchen with ample cabinetry, a peninsula with bar seating and an island with a built-in stove top ideal for family meals and entertaining. The cozy dining area has an electric fireplace that opens to a sunken living room filled with natural light from large windows. A well appointed 3 piece bathroom and a generous laundry room with a sink and abundant storage add to the home’s functionality. The fully finished basement includes a large family room, two good sized bedrooms, a 4 piece bathroom, cold storage and a utility room. Outside, you will find a fully insulated single attached garage, a massive covered deck perfect for relaxing or entertaining and a charming fire pit area. The property also features a 60 x 40 ft metal quonset, a 38 x 55 ft shop with a mezzanine and a 36 x 28 ft shop, providing incredible potential for projects, business or storage. This property features 60 cultivated acres and an additional 45 acres of native grassland with potential for future cultivation. The farmable land has a J soil class rating and the assessed value of the land is $152,300, according to SAMA. Surrounded by mature trees and natural beauty, this acreage is a rare opportunity to enjoy a peaceful country living with endless possibilities. Call today to take the next step! (id:62370)
RE/MAX P.a. Realty
306 D2 1121 Mckercher Drive
Saskatoon, Saskatchewan
Ideally situated, this 1,087 sq. ft. top-floor corner condo with 3 bedrooms and 1.5 bathrooms is perfect for families, professionals, or students looking for a quiet, low-maintenance lifestyle in a highly convenient location. Situated within walking distance to grocery stores and just minutes from the University of Saskatchewan, Lakewood Civic Centre, Wildwood Golf Course, The Centre Mall, schools, restaurants, and more, this condo offers both comfort and convenience. Inside, the home features durable laminate tile flooring throughout the main living areas, a modern kitchen with granite countertops, maple cabinetry, and a large walk-in pantry. The open-concept living and dining area leads to an oversized covered balcony ideal for relaxing or entertaining. The spacious primary bedroom includes a private 2-piece ensuite, while the main 4-piece bathroom is easily accessible from the other two bedrooms. An in-suite washer and dryer add to the unit’s convenience, and two electrified parking stalls are included. Additional highlights include condo fees that cover heat and water, a pet-friendly policy (with board approval), and access to a clubhouse with a gym. The building is also scheduled for an exterior upgrade to maintenance-free Hardie Board siding. Don’t miss your chance to own this bright, spacious, and well-located top-floor condo! (id:62370)
Exp Realty
213 Main Street
Melfort, Saskatchewan
Seize the opportunity to own a versatile commercial building located in the heart of downtown Melfort! This 1,694 sq. ft. property offers endless potential for a wide range of businesses or investment opportunities. With a high-traffic location on Main Street, it boasts excellent visibility and foot traffic, making it perfect for retail, office space, or a creative studio. The building features a spacious, open layout that allows for flexible use, large display windows for maximum exposure, and a welcoming façade. Whether you're an entrepreneur looking to establish a new venture or an investor searching for a valuable addition to your portfolio, 213 Main Street is the ideal choice! Don't miss out on this prime real estate opportunity in a vibrant community. (id:62370)
Realty Executives Gateway Realty
3 Quarters Rm 347
Biggar Rm No. 347, Saskatchewan
3 Quarters in one section ! Located 8 miles east of Biggar, then 3 miles south. Total 2025 Assessment is $615,000. Average assessment per 160 acre is: $207,600. There are 454 cultivated acres as per SAMA. Land is currently leased till the Dec 31 of 2029. Current rent is $22,246 per year plus GST. (id:62370)
Royal LePage Next Level
5 Quarters Rm 163
Wheatlands Rm No. 163, Saskatchewan
5 Quarters in 1 block ! Located SW of Parkbeg SK, about 60km west of Moose Jaw SK. There are 680 cultivated acres as per SAMA. Total 2025 Assessment is $ 982,200. Average assessment per 160 acre is: $196,440. Land is currently leased till the Dec 31 of 2027. Yearly rent is: $ 37,400 plus GST. (id:62370)
Royal LePage Next Level
302 Markwell Drive
Regina, Saskatchewan
Welcome home! This is a must-see 980 sq. ft. bungalow, perfectly located on a 30' x 110' lot in the heart of Sherwood Estates. Built in 1977, this home is full of potential and a fantastic choice. The home has been occupied by the current owner since 1984. The main floor features a bright and spacious living room, a great kitchen, and a dining area that’s perfect for everyday family meals. Three bedrooms and a full bathroom complete the main level, providing a practical and family-friendly layout. Downstairs, the basement is open for your development ideas—whether you need more living space, a playroom, or a home office. Outside, the generous yard is ready for your personal touch, and the concrete driveway offers off-street parking. This is a perfect home, with a perfect price, looking for the next perfect owner to call it home! (id:62370)
Exp Realty
218 Ruby Drive
Coteau Rm No. 255, Saskatchewan
Welcome to a beautiful lakefront property with a sandy beach and a home offering exceptional features throughout. The main floor includes a spacious kitchen, large screened-in porch accessible from the kitchen and primary suite with water views, wood-burning fireplace, and a primary bedroom with luxury ensuite. The oversized garage (23'04" x 43'05") includes a heated shop/hobby room (23'04" x 26'11") equipped with a sauna suiting the relaxing lake life. A full basement provides ample living space for family or guests. Exterior features include an unfinished bunkhouse and underground sprinklers. A rare opportunity to own a four season titled lakefront home, fully finished basement, fully furnished so you have everything you could want to start your lake life! Hitchcock Bay is a well developed community with natural gas, municipal water, a small golf course, pickle ball court, kids park, community gathering spot “The Shack” and not to mention highspeed internet so working/living at the lake is seamless! We have a video tour available! (id:62370)
RE/MAX Shoreline Realty
Fichter Acreage
Estevan Rm No. 5, Saskatchewan
Stunning acreage property 7 minutes North of Estevan. Customized acreage developed in 2010 with exceptional family home, beautiful yard with in-ground pool and large shop. 1 3/4 story, 3072 square foot home with 5 bedrooms, 4 baths, open concept with multiple features and upgrades including large vaulted main living space with custom kitchen/dining area/iving room with wood burning fireplace and 2 story windows overlooking the swimming pool/4 season sun room/good size office-flex room/bathroom and pantry area. Large main floor primary bedroom with 2 closets/large ensuite with tub and shower and door that accesses the rear deck/pool area. The 2nd floor boasts 3 large bedrooms/bathroom and huge family-theatre room. The fully developed basement features heated custom concrete flooring with a massive recreation room/bedroom/bathroom and den. 2 car attached garage with in-floor heat and 42x60 shop with concrete floor/large over head door/geothermal loops in-floor heat (needs unit to operate) The backyard features a large rear deck, in-ground swimming pool, pool house and gazebo. Landscaped and treed yard, fire pit area and much much more. ***3 acre parcel listed that would need to be subdivided. Could be attached and purchased with additional 157 acre farm land parcel (listed separately) (id:62370)
Realtyone Real Estate Services Inc.
780 Railway Avenue
Elbow, Saskatchewan
Welcome to this beautifully renovated lake property, perfectly situated on 4 lots just minutes from the shores of Lake Diefenbaker and ALL the amenities the ever-growing Village of Elbow has to offer! This charming 3 BEDROOM, 1 BATH home has been thoughtfully upgraded inside and out making it ideal as a year-round residence, a relaxing getaway or an investment property. The home features upgraded electrical outlets, HE furnace, bathroom reno, new flooring and paint throughout, offering a clean and contemporary look! Step outside to enjoy the modern wood with black fence which fully surrounds the yard, new decks on front and back, grass, xeriscape and a generous gravel RV parking pad. The upgrades don't stop there, the garage has been newly sided, fresh insulation and drywall, as well as new garage door and opener. (coming soon). Whether you're drawn to the serenity of Lake Dief, Elbow's boutiques and shops, marina, golf course, or you're simply looking for a move-in ready lake property with room to breathe, this property has it all! Don't miss out, call your favorite agent to schedule your personal tour today!!! (id:62370)
Exp Realty
33 Bridger Drive
Meadow Lake, Saskatchewan
Location location location! Welcome to 33 Bridger Drive. Built in 2007 this gorgeous home offers 2030 sq ft of main floor living with a fully developed lower level. Amazing natural light flows through this open concept layout. Kitchen has upgraded appliances, fridge, dishwasher 2022, microwave 2023, granite countertops, superior cabinetry with soft close, corner light up pantry, breakfast bar and eating nook over looking the amazing backyard. Living room is spacious with hardwood floors and natural gas fireplace with rock surround. The primary bedroom is massive with walk in closet and private ensuite. In-floor heating in bathrooms, lower level and garage. Main floor laundry with access to the attached double garage with plenty of storage. Lower level offers 2 good sized bedrooms, two bathrooms, the family room, a large games room that has previously housed a gym, hair salon and daycare home business; possibilities are endless! Yard is landscaped and has underground sprinklers and shed. Multi level decks- one with hot tub and plenty of privacy! For more information on this quality built home don’t hesitate to call. (id:62370)
Century 21 Prairie Elite
402 Douglass Street
Outlook, Saskatchewan
402 Douglass Street, Outlook, SK. NON-PROFITS, BUILDERS, AND DEVELOPERS WANTED! This HISTORIC CHURCH, originally built in 1912 in Broderick, SK, was relocated to Outlook in 1976 where a FULL BASEMENT was added and sits on 5 lots with 125 ft frontage. The building has since been expanded with a 14' x 16' addition on the north side, offering a total of 2,372 sq. ft. of usable space on the main floor plus an additional 2,148 sq. ft. in the basement. The main floor features HIGH CEILINGS, creating the exciting possibility of developing a second level in the future. Currently serving as a community church, the building also has 3–4 rental suites underway in the basement, presenting excellent revenue potential once completed. Strongly built and well cared for, this property has been upgraded significantly over the past decade, including a NEW ROOF (with storm repairs as needed), a MODERN “Trinity” BOILER SYSTEM for hot water heating, added support walls under the central beam for long-term stability, UPDATED ELECTRICAL AND LIGHTING, a wheelchair accessible washroom, a well-insulated basement, and egress windows throughout. Zoned R1 and presently tax-exempt, this property comes with flexibility. The Seller preferred vision is for it to be sold and used in keeping with its community mandate such as for adult day care, day care centres, pre-school nurseries, residential care facilities (Type I), schools, or a private home - but this is a preference rather than a condition of sale. Any zoning changes outside R1 would be the responsibility of the purchaser or developer through the Town of Outlook. This is a RARE INVESTMENT OPPORTUNITY to acquire a well-maintained historic building with modern improvements, generous square footage, and INCOME POTENTIAL - all ready for its next chapter. Call today! (id:62370)
Royal LePage Varsity
1020 Eastlake Avenue
Saskatoon, Saskatchewan
Wow!! Outstanding character home in trendy walkable Nutana/Broadway neighbourhood. This beautiful home is in move-in condition and feat. hardwood floors, gorgeous chef's kitchen with white shaker cabinets with tin ceiling, large formal dining room, Large living room with wood fireplace with a side bright sunroom, family room with wood fireplace overlooking a mature, private back yard, with covered patio with paving stones and turf creating a low-maintenance backyard. This home is made to entertain and host your family and friends. The 2nd floor features a large primary with double closets, two other bedrooms, one with a second-floor deck, and a 4pc bathroom. Great basement development, including a one-bedroom suite that could help with your mortgage. A large Laundry/ Utility room with tons of storage. Old world charm in a much-desired locale. A large 23x23 detached garage to park your vehicles and toys. This one is a true gem and won't last!! Call your favourite realtor for a private viewing!! QUICK Possession available!! (id:62370)
Realty Executives Saskatoon
101 Railway Avenue
Hudson Bay, Saskatchewan
Located in the town of Hudson Bay, SK, this versatile property offers a unique blend of commercial and residential rental space. Ideal for long-term or month-to-month tenants. the building features a spacious 2-bedroom suite on the upper level, one other residential suites. On the main floor, there are two additional commercial rental units—each equipped with its own private washroom. Property has a prime location and flexible layout, this property presents a solid investment opportunity. For details on rental income or to arrange a viewing, please call today. (id:62370)
Century 21 Proven Realty
616 28th Street E
Prince Albert, Saskatchewan
If your looking to increase your revenue portfolio then this is the place for you. Fully rented and 3 of the units have long term renters that would like to stay. The fourth unit was just updated and new renters put in who would also like to stay. The location is amazing close to all amenities as well as transportation right across the street there is plenty of electrified parking in the rear of the building. 3 of the four units have had some updates and the fourth will need some if the tenant decides to leave. there are 3 2 bedroom units and 1 1bedroom unit. The cash flow opportunity here is really good. The building does need some minor work. (id:62370)
Boyes Group Realty Inc.
3345 Wascana Street
Regina, Saskatchewan
This is a move in ready home in the highly desirable area of Lakeview. Over 1100 Sq/ft on the main floor. This home features lots of upgrades including kitchen cabinets, flooring, new furnace installed in 2022, shingles, interior and exterior doors, trim and baseboards, main bathroom, paint, electrical fixtures, lighting, front and back brick patios, Alarm and Camera system included, and much more. This home features a massive detached fully insulated garage 24 feet wide 32 feet deep. Perfect for anyone who has a lot of toys or enjoys working on cars. Great deck directly off kitchen dining area. Side entrance to easily convert basement to a 2 bedroom suite. Has electrical ran for hot tub but hot tub has been removed. (id:62370)
Exp Realty
121 Allan Avenue
Churchbridge, Saskatchewan
This cozy little 2 bedroom is quaint and refinished for the buyers. When purchased the home was renovated from the studs up, new wiring, panel, siding, insulation, all mechanical, roofing, flooring, drywall, and windows and doors. A truly fresh start. Extremely motivated sellers and a "what you see, is what you get" home. Quality workmanship by local trades & well cared for. Utilities are minimum payment, taxes affordable. Try your luck in Se Skas crossroads community Churchbridge sk. (id:62370)
Exp Realty
7 Mitchell Crescent
Weyburn, Saskatchewan
Welcome to 7 Mitchell Crescent. Situated on a quiet street, this 1171 square foot bungalow has lots to offer. There is a large fenced yard with an attached deck and a second deck that provides ample seating space. There is also plenty of room for a garage. Stepping into the house you are greeted by the large open kitchen and dinning area that also provides direct access to the read deck. Off of the kitchen, you find the living room and a hallway that leads to the three main floor bedrooms and fully bath. The basement is framed out to host a large family room, a bedroom, another bathroom, laundry and storage. This home has great potential with minimal inputs. (id:62370)
RE/MAX Weyburn Realty 2011
239 4th Avenue W
Gravelbourg, Saskatchewan
Character Home, book your private viewing today!!! This is a 1918 Eaton Home that needs someone needs to purchase and bring back to its glory days. With over 1700 sq/ft of living space this should provide enough room for a family or maybe just someone who is looking for a project. Gravelbourg is a beautiful Town situated in south Saskatchewan and has so much to offer like a Hospital, doctor's offices, dentist, restaurants, grocery store, recreation center, gas station, schools, churches and a lot more. You need to book a viewing today before it sells!! (id:62370)
Royal LePage® Landmart
579 25th Street E
Prince Albert, Saskatchewan
Welcome to this 792 square foot bungalow, ideally located in a great East Hill location on a large 67.19' x 119.97' lot. The main floor provides a spacious living room, eat-in kitchen with pantry, two bedrooms and a full bathroom. The fully finished basement offers a family room, additional bedroom and 1/2 bath. Covered deck off back entrance. Oversized double detached garage. (id:62370)
RE/MAX P.a. Realty
Acreage Near White Cap
Lomond Rm No. 37, Saskatchewan
Discover the perfect balance of rural charm and modern convenience just 23km from Weyburn! This exceptional 10-acre property boasts a stunningly treed yard, providing a picturesque setting for the spacious 4-level split home. The house is equipped with natural gas heat, city water, and updated PVC windows for comfortable living. A double-car garage, a massive 42x32 heated shop, and a 50x120 Quonset offer endless opportunities for work, storage, or hobbies. The yard is second to none, making this acreage a true gem. Don’t miss this rare opportunity to own your private oasis near Weyburn (id:62370)
Century 21 Hometown
217 Railway Avenue
Hafford, Saskatchewan
Unbeatable value! Here’s your chance to turn this unique property into a charming, low-maintenance home at a price that’s hard to beat. With local contractor estimates of just $30–40k to complete the main floor, you could have a renovated 1 bed, 1 bath bungalow with a new kitchen, updated flooring, and an insulated garage—all in for under $120,000. Sitting on a double lot with mixed zoning, this former coffee shop already offers a bright living area, kitchen, dining, and bathroom on the main floor, plus a basement with a family room and ample storage. Many major upgrades are done for you, including a durable tin roof, most windows, 200-amp electrical panel, furnace, and water heater. Outside, enjoy your morning coffee in complete comfort rain or shine with north, east, and south verandah exposures, or unwind under the beautiful cedar gazebo surrounded by oak, spruce, and mountain ash trees. A 28x22 insulated detached garage with a large workbench makes this a mechanic’s dream, while wheelchair accessibility adds to its practicality—perfect for those planning retirement or anyone seeking an affordable home with excellent potential. This property delivers character, flexibility, and unmatched value! (id:62370)
Boyes Group Realty Inc.
223 I Avenue S
Saskatoon, Saskatchewan
This newly upgraded 1½ storey home in Riversdale offers excellent potential with a blend of modern updates and functional living space. Featuring 3 bedrooms and 2 bathrooms, the main floor includes a bedroom, a versatile office/den, a spacious living room, a renovated kitchen with pantry and dining area, a back mudroom, and a stylish 3-piece bathroom with tile and glass shower. Upstairs you will find two additional bedrooms and a refreshed 4-piece bathroom with new bathtub and surround, while the fully finished basement provides a family room, laundry area, utility space, and extra storage. The property boasts a fully fenced and gated yard with a low-profile deck, interlocking brick patio, garden area, a large shed, and an interlocking brick driveway with parking for two vehicles. Recent upgrades include new painting, kitchen renovation, vinyl plank flooring, and light fixtures (2025), shingles (2020), flooring (2019), windows (2012, 2023/24), a high-efficiency furnace (2012), and electrical updates (2023). With immediate possession available, this home is move-in ready and offers flexibility as a comfortable family residence or an income-generating rental property. (id:62370)
L&t Realty Ltd.
Lot F 5th Avenue
Weyburn, Saskatchewan
Spacious Development Opportunity! This large in-town lot offers endless potential. Create your own private acreage or subdivide into several oversized lots. With water, sewer, power, and gas already at the property line, development is straightforward and cost-effective. Ideally located near the new hospital, this is a prime spot for your next project. (id:62370)
Century 21 Hometown
120 3410 Park Street
Regina, Saskatchewan
Ideal 2 bedroom plus a den apartment condo located on the end of the building, easy access for groceries, etc. New vinyl planking throughout except in bedrooms and bathrooms. Prefinished cabinets with oak trim in galley kitchen. 2 pce.ensuite in primary bedroom. Large storage room in hallway. Corner wood burning fireplace in living room adjacent to patio doors leading onto the balcony. Double entry doors leading into the den beside the living room. One car electrified parking stall #120 included with the condo. Condo fees are: $481.57, which $181.83 go toward the reserve fund. (id:62370)
RE/MAX Crown Real Estate
200d 1275 Broad Street
Regina, Saskatchewan
Join a thriving community of successful businesses in the Brownstone Plaza. Professionally managed by a dedicated landlord and AVAILABLE IMMEDIATELY! Oversize single office space available for rent - flexible lease term(short or long). Situated on the 2nd level this office is large enough to fit 2-3 desks comfortably for work and meetings. Enjoy convenient amenities including a professional as well as inviting main floor common area with an on-site coffee shop (Drip) for delicious coffee and snacks, as well as elevator access. Rent includes all utilities and operating costs, and additional offices can be rented if you need more space. Don’t miss this opportunity. (id:62370)
RE/MAX Crown Real Estate
Lot D King Street
Weyburn, Saskatchewan
Located on the north end of Weyburn along Highway 35, this property offers exceptional visibility and access in a high-traffic area. Situated near the new hospital, it presents a rare opportunity as there are currently no other highway commercial properties in this location. Two lots are available, making it perfect for a variety of business or development options. Owners have applied for a zoning change to highway commercial. (id:62370)
Century 21 Hometown
Lot E King Street
Weyburn, Saskatchewan
Located on the north end of Weyburn along Highway 35, this property offers exceptional visibility and access in a high-traffic area. Situated near the new hospital, it presents a rare opportunity as there are currently no other highway commercial properties in this location. Two lots are available, making it perfect for a variety of business or development options. The current owner has applied for zoning change (id:62370)
Century 21 Hometown
N/a Emerald Way
Spiritwood Rm No. 496, Saskatchewan
Large lakefront lot in Green Jewel Estates on Memorial Lake. A Regional Park with a popular beach and a Par 71 golf course is nearby (5 kms) , as well as the Village of Shell Lake, which has numerous businesses including a grocery store, lumberyard, hotel, two motels, a service station, a car wash, a restaurant, a Credit Union and an insurance brokerage. Access to Green Jewel Estates is directly off of Provincial Highway #3. (id:62370)
C&c Realty
614 Front Street
Eastend, Saskatchewan
Spacious Family Home with Massive Yard & Dream Garage in Eastend. This well-cared-for property is ready for immediate possession and offers incredible space inside and out. Step through the back door into a generous mudroom—perfect for keeping things organized while welcoming guests. The heart of the home is the open-concept kitchen, complete with abundant cabinetry and room for a formal dining area that flows seamlessly into the bright and inviting living room. Just off the main living space, you’ll find three comfortable bedrooms showcasing a peek of the original hardwood floors, along with a full 4-piece bath featuring extra storage. Upstairs, a fourth bedroom and a versatile loft space provide the perfect retreat for hobbies, a home office, or a cozy reading nook. The fully developed lower level expands your living space with a family room, second 3-piece bathroom, bonus room, and a massive storage area with built-in shelving. Outdoor living is just as impressive, with a spacious back deck overlooking the expansive yard—ideal for kids, pets, gardening, or simply soaking up the sunshine. And for the handyman or hobbyist, the 39' x 20' detached garage is a dream come true. Fully electrified, equipped with an overhead door, diesel heater, and set up as a workshop, it’s the ultimate space for projects, storage, or toys. With endless possibilities and room for the whole family, this Eastend property is one you won’t want to miss! (id:62370)
Access Real Estate Inc.
2059 Elphinstone Street
Regina, Saskatchewan
Opportunity! The main floor and upper level have been updated. Plenty of natural light on the main floor. Upon entry is a large living room, dining area, kitchen and 2pc bath. Going upstairs is 3 bedrooms and a 4pc Bath. Downstairs is the laundry area and storage. Out front is a large porch/patio. Going out back is a deck and yard area. Alley access at the back of the property and parking for 2 vehicles. (id:62370)
Sutton Group - Results Realty
Clearwater Lake Regional Park
Lacadena Rm No. 228, Saskatchewan
Enjoy lake living at its best in this cozy 640sqft cabin with beautiful views all around and at a welcoming lake community. This cabin is 2 bedroom, 1 three piece bath, move-in-ready, furnished and topped off with a 300sqft covered deck looking to the lake. Ample parking & water. It is just the right size to keep it easy to manage which makes more time for you to be golfing, swimming, boating or at the local Drive-In Theatre! If you've been dreaming of a cabin by the lake - this is it! Just bring yourself and start enjoying lake life! (id:62370)
RE/MAX Revolution Realty
RE/MAX Of Swift Current
Memorial Lake Lakefront Lot
Spiritwood Rm No. 496, Saskatchewan
Exceptional opportunity to own a 0.58-acre lakefront property on beautiful Memorial Lake. This irregular-shaped lot offers flexibility in design and layout, with ample space to accommodate a custom-built cabin or year-round residence. This property combines the tranquillity of lakeside living with the convenience of essential services nearby. A rare chance to secure a spacious lakefront lot in one of Saskatchewan’s most desirable destinations. (id:62370)
Coldwell Banker Signature
263 Dziadyk Manor
Saskatoon, Saskatchewan
263 Dziadyk Manor – Where Luxury Gets a Little Fun Why settle for ordinary when you could have a home that practically winks at you every time you walk through the door? This brand-new 2,647 sq. ft. two-storey with a walkout basement, crafted by Ohomes Ltd., is modern, sleek, and just a little bit show-offy (in the best way). Inside, you’ll find high ceilings tall enough to make you feel like royalty, and 8’ solid core doors that slam with the kind of authority every argument needs. The kitchen is armed with quartz counters and a walk-through pantry—because nobody wants to juggle Costco hauls through the living room. Oh, and that gas fireplace? It’s less “feature” and more “focal point,” basically begging for holiday stockings and Instagram moments. With 4 bedrooms and 3 bathrooms, there’s room for family, guests, or even just your shoe collection. The walkout basement is your blank canvas: theatre, gym, games room—heck, you could build a mini bowling alley if you’re feeling extra. And car enthusiasts, rejoice: the massive garage can fit up to 4 cars, and maybe that inflatable pool you forgot you owned. Step outside and you’re strolling through green space straight to Glen H. Penner Park, Collette Bourgonje School, and St. Thérèse of Lisieux Catholic School. Translation: kids can run, dogs can roam, and you still get home in time for dinner. This isn’t just a house. It’s the kind of home that makes your friends “ooh,” your in-laws “ahh,” and your Amazon driver slightly jealous. (id:62370)
RE/MAX Saskatoon
1301 Queen Crescent
Moose Jaw, Saskatchewan
Welcome to your next chapter in Moose Jaw’s always-popular Palliser neighbourhood! This 3-level split sits on a quiet crescent just steps from schools, parks, and even a corner store (because we all know late-night snack runs are a thing). The main floor has a bright, open vibe with newer vinyl flooring in the living and dining rooms. The U-shaped kitchen keeps everything close at hand, with just enough cabinet space for the essentials. Right next to it, the dining room is perfect for family dinners or hosting friends. That backyard? It’s a spacious, fenced corner lot with room for kids and, pet. Grill dinner during a summer storm or sip coffee while listening to the rain; either way, it’s a space you’ll love. Upstairs, you’ll find two good-sized bedrooms and a primary bedroom with its own 2-piece ensuite. A full bath and a built-in, lighted linen closet complete the level. Downstairs, the family room is your fun zone, perfect for movie nights, game days, or mixing drinks at the built-in bar. The laundry and utility area is downstairs, too. Outside, mature trees add shade and charm, and the double detached garage with a double driveway means no more parking headaches. Move in now, make it your own over time, and enjoy the best of Palliser living. This might just be “the one.” (id:62370)
Global Direct Realty Inc.
414 Wright Road
Moosomin, Saskatchewan
Perfect spot to build your dream home! 66.88' x 100' lot close to the hospital! Pavement infant with no neighbours across the road! Call to find out more! (id:62370)
Royal LePage Martin Liberty (Sask) Realty
205 Main Street
Gerald, Saskatchewan
Discover the ease of single-level living in this sturdy home, thoughtfully expanded with a healthy addition that provides the flexibility of an extra living space or an additional bedroom. Set on just under an acre, this property offers room to stretch out without the upkeep of a large farmyard. The oversized tandem garage provides plenty of space for vehicles, tools, or hobbies, while the fenced zone is perfect for keeping your pets safe and happy. Location is everything—and this home is ideally situated with close proximity to Mosaic and Nutrien, making it a convenient choice for those working in or around Esterhazy. All of this comes at a price point that won’t break the bank, making it a perfect opportunity for first-time buyers, downsizers, or anyone looking for an affordable property with extra space. Schedule your showing today and see the potential for yourself! (id:62370)
RE/MAX Blue Chip Realty
Catholic Church Acreage
Baildon Rm No. 131, Saskatchewan
A beacon of faith and community is now available. This very unique property could be yours! This beloved Catholic Church has served as a spiritual home for gerations. This is a fully functionable Catholic Church with 2 attached residences. The Catholic Church was moved to the present location and two adjoining suites were added later. A triple detached garage was constructed and a Manufactured home was moved onto the property. Heating to the Church and residense is Natural Gas Hot water boiler in-floor heat. There is also a large Generator connected to the property. The Church is stunning and you can feel the comfort when you enter through the rounded Custom doors. There is plenty of room for a large gathering with 30 large pews. A full altar and choir area is at the front. There is lots of storage behind the altar and in the back utility room. The front has a den to the one side and access to the living quarters to the left. There is a small loft for storage. The living quarters cons1ist of a 1-bedroom suite with an l-shaped living/dining/kitchen complete with laundry. The second suite has several small room, a litkcen and a large bedroom. Each suite has a full bathroom and there is a bathroom in the entryway to the living areas. The triple detached garage has 2 overhead doors. The manufactored home was added later. It is open design concept, 2 bedrooms, bathroom and laundry. All the buildings are in excelent condition. The land is 60 acres of organic hay. This convenient location is directly on highway #2, 35 kilometers south of Moose Jaw. The owner would love to see a Catholic group continue with the Church in this location. Come check it out today. (id:62370)
Century 21 Insight Realty Ltd.
931 111th Street
North Battleford, Saskatchewan
This four-bedroom, two-bathroom home is ideal for families, located in a prime area. It has a functional and efficient layout, including main floor laundry designed for comfort and convenience. The kitchen and dining room feature updated cabinets and countertops, with ample space for large gatherings, and a porch leading to the backyard. The spacious living room is bright with natural light, perfect for your plants, a large sectional and other furniture. Making it the perfect place to wind down at the end of the day. The four-piece bathroom upstairs includes a jacuzzi tub and plenty of cabinet space. Downstairs, you'll find two additional bedrooms and another bathroom. The water heater is four years old, and the furnace has had major components replaced recently. The shingles and the flooring in the kitchen and porch were replaced August of 2025. The fully fenced backyard features a patio, mature trees, landscaping, and a single-car garage. Your retreat awaits, call an agent today (id:62370)
RE/MAX Of The Battlefords
307 415 Tait Court
Saskatoon, Saskatchewan
Welcome to your new home in the heart of Wildwood! This charming top-floor condo at Tait offers the perfect blend of comfort and convenience. Ideal for first-time homebuyers, students, or those looking to downsize, this 2-bedroom, 1-bathroom unit is a fantastic opportunity. Enjoy the ease of having a washing machine and dryer in your unit, making daily chores a breeze. The dryer and dishwasher are also new. The condo overlooks the parking area and includes a designated parking stall, adding to your convenience. Located in a prime area, you'll be just moments away from the Wildwood Golf Course, perfect for weekend recreation. With bus stops nearby, commuting is simple and stress-free. Plus, the Lakewood Civic Centre and College Park Mall are within easy reach, providing access to shopping, entertainment, and community services. Don't miss out on this incredible opportunity to own a wonderful condo in a vibrant neighborhood! (id:62370)
Century 21 Fusion
