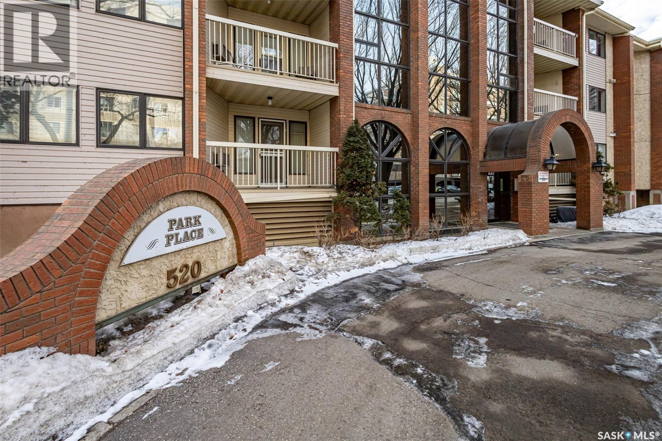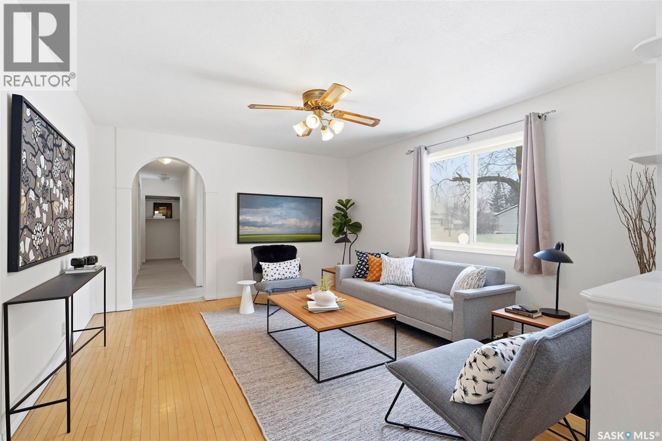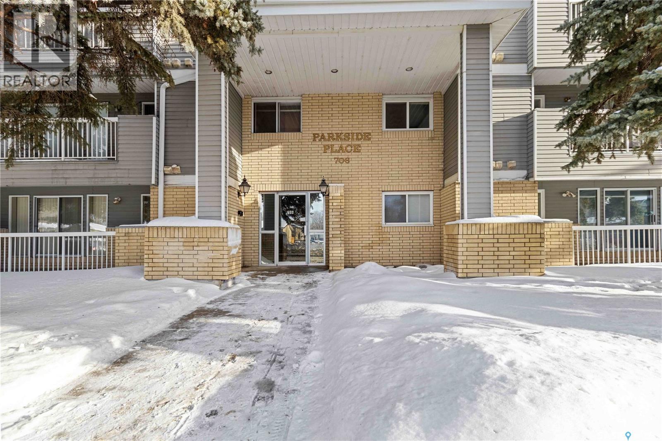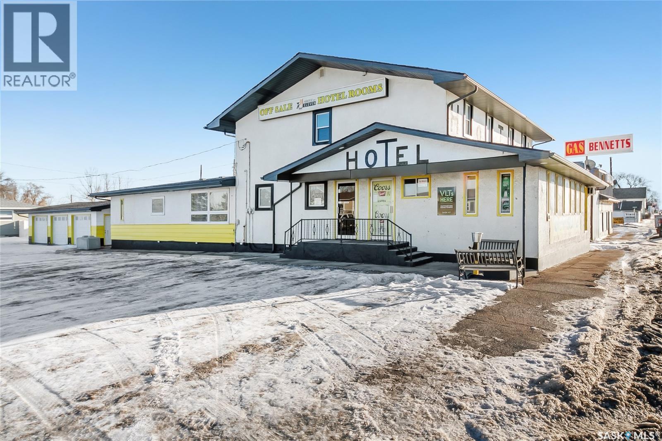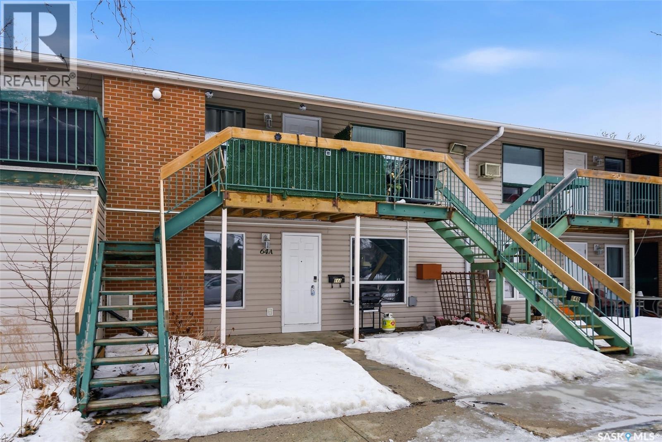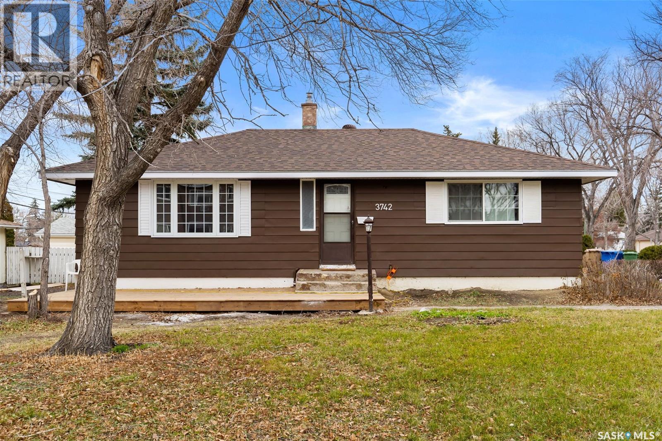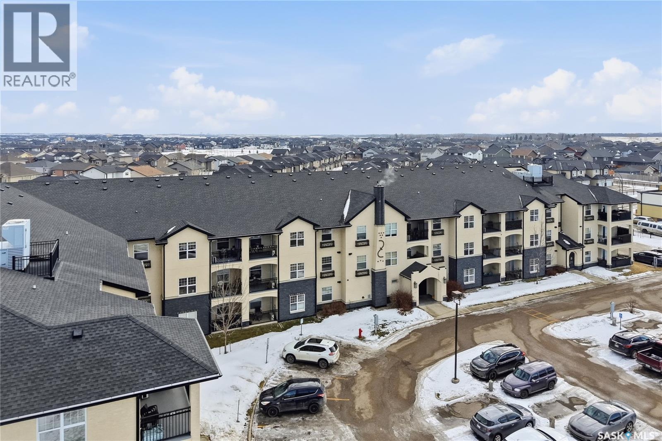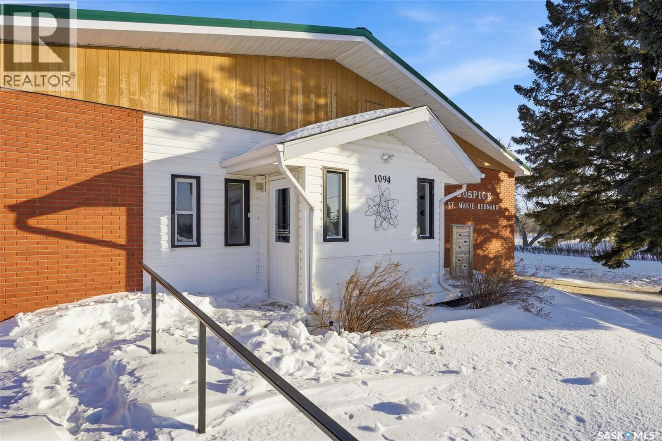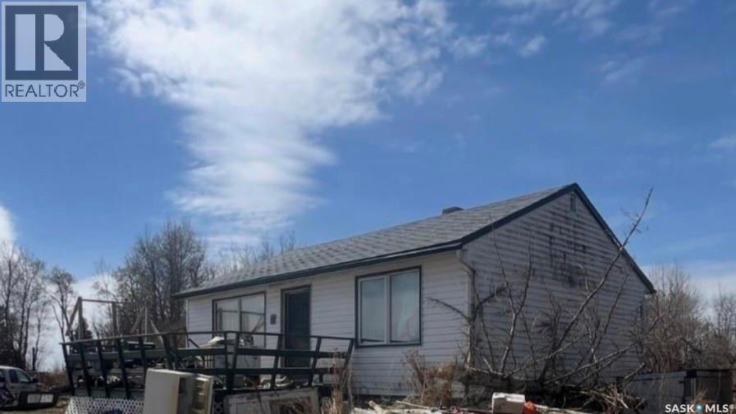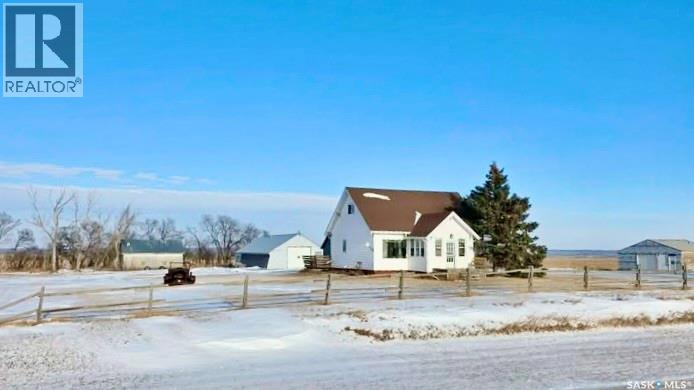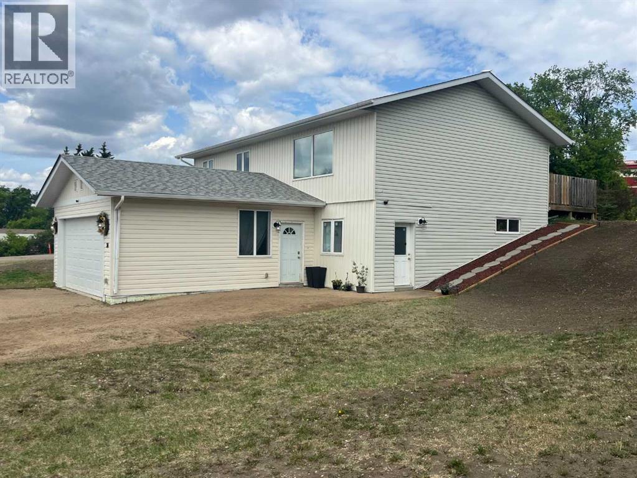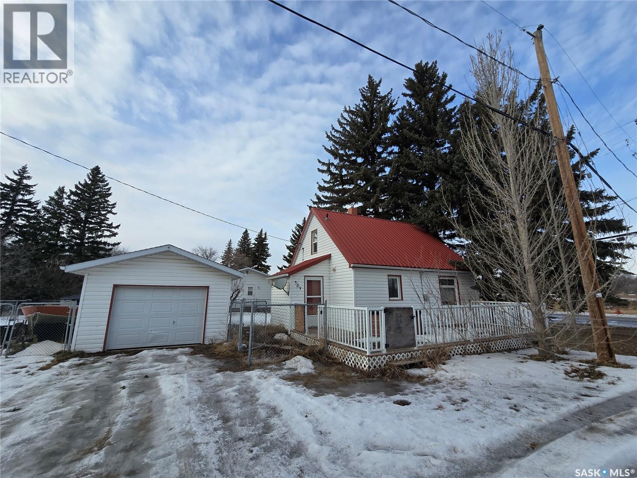202 520 3rd Avenue N
Saskatoon, Saskatchewan
Welcome to 202-520 3rd Avenue North! This well-cared-for by original owner, spacious 1,044 sq ft condo offers 2 bedrooms, 2 bathrooms, and 1 underground heated parking stall (with storage cage). Enjoy your east-facing balcony with an abundance of natural light. There is an amenities room for your use with pool table, shuffleboard table, kitchenette and light exercise equipment. Ideally located in the heart of the City Park neighbourhood, you’re just steps from City Hospital, restaurants, shopping, and bus transit. Just minutes away from the beautiful South Saskatchewan Riverbank for scenic walks and outdoor enjoyment. All appliances and window treatments are included. Sorry, no pets allowed. Buyer and Buyer’s Agent to verify measurements. Immediate possession available. Call today to book your private viewing! (id:62370)
Royal LePage Saskatoon Real Estate
409 1st Street S
Waldheim, Saskatchewan
Welcome to this well cared for bungalow in the heart of Waldheim, perfectly situated on a generous 100 x 125 fully fenced lot. Offering comfort, functionality, and thoughtful upgrades, this home is ideal for families, hobbyists, or anyone seeking small town living with convenience. The impressive double attached garage is heated, insulated, and finished with a durable polyaspartic flake floor, creating a clean and practical space year round. It also has a 220 volt plug and floor drain. Just off the garage you are welcomed by a heated mudroom, perfect for Saskatchewan seasons. Inside, the main floor features three comfortable bedrooms, a full bathroom, and convenient main floor laundry. The open kitchen and dining area create an inviting space for everyday living and entertaining, complete with a patio door that lead directly to the backyard. A partial basement provides additional living space with a cozy family room, perfect for relaxing or movie nights. Recent updates include new shingles in 2024 and a well insulated attic, adding peace of mind and energy efficiency. Located close to the school, park, downtown, and local churches, this home offers the perfect blend of space, comfort, and community. (id:62370)
Exp Realty
112 706 Confederation Drive
Saskatoon, Saskatchewan
Immaculate 1040 sq ft 2 bedroom corner unit condo has the added bonus of 2 large side windows making the unit very bright. The unit is move in ready! There is an open concept kitchen, dining, and living room. The kitchen has upgraded kitchen cabinets and ample counterspace. Off of the living room, you can access your spacious patio/deck area which houses your secure outdoor storage unit. The primary bedroom is a generous size with a 2 piece ensuite and walk in closet (5 ft X 6.5 ft). The second bedroom is perfect for a roommate, guests, or office/craft room. The unit features a 4 piece bath. The large laundry/storage room (8 ft X 7.25 ft) has a washer/dryer, freezer, and entertainment/book shelf unit in living room. The condo has a wall air conditioning unit and one electrified surface parking stall that can be viewed from the patio doors. The Parkside Place Building has an amenities room, exercise area (off of the amenities room) and visitor parking. Give your REALTOR® a call today to view this property. (id:62370)
Boyes Group Realty Inc.
301 11 Highway
Chamberlain, Saskatchewan
Welcome to an incredible investment opportunity nestled in the heart of Chamberlain, a community synonymous with Saskatchewan travel and hospitality. This established bar and motel offers a rare chance to own a cornerstone of the region, combining a high-traffic location with a warm, welcoming atmosphere that has earned the favour of locals and travelers alike. Designed for seamless operation, this versatile property features a well-appointed bar area and comfortable motel accommodations. The business is a true turn-key operation, where modern functionality meets community character. Everything you need to hit the ground running is included, from the furnishings and equipment to the full current inventory, allowing for a smooth transition to new ownership. A significant highlight of this business is the VLTs, which provide a consistent revenue stream. The property is perfectly positioned to capture the attention of the many visitors passing through this essential corridor, offering unparalleled visibility and convenience. Whether they are stopping for a meal, a refreshment, or an overnight stay, guests will appreciate the classic charm and reliable service this establishment is known for. Located in a prominent area known for its steady flow of patrons and friendly neighbourhood feel, this property is more than just a building; it is a thriving business waiting for you to make it your own. If you have been searching for a commercial venture that blends a proven track record with future potential, this Chamberlain staple is the perfect fit for your entrepreneurial dreams. Bonus: The house across the parking lot is also for sale separately - buy both for a great opportunity! Call today for more information! (id:62370)
C&c Realty
A 64 Nollet Avenue
Regina, Saskatchewan
Welcome to this well-maintained 1 bedroom, 1 bathroom ground-level condo in the heart of Normanview West. Just shy of 700 sq ft, this unit offers a functional layout with the added convenience of in-suite laundry and a beautifully updated bathroom. Walk out your front door and be directly on Nollet Avenue, with the shopping, dining, and amenities of Normanview Crossing just steps away - making this a prime location for everyday convenience. The ground-floor access is ideal for easy entry, and the unit includes one assigned parking stall. Whether you’re a first-time buyer looking to get into the market or an investor searching for a solid, low-maintenance property in a high-demand area, this condo checks all the boxes. Affordable, move-in ready, and perfectly situated - this is an opportunity you won’t want to miss. (id:62370)
Coldwell Banker Local Realty
3742 Argyle Road
Regina, Saskatchewan
Welcome to 3742 Argyle Rd. Prime location in south Regina, walking distance to all the amenities, bus stop in front of the house. lots of updates recently including brand new kitchen with all stainless steel appliances , bathroom and living room/bathroom, outside deck etc. Great layout on the main floor, basement is open for development. You don't want to miss this great opportunity! (id:62370)
Exp Realty
319 211 Ledingham Street
Saskatoon, Saskatchewan
Top-floor, modern 2-bedroom condo at Rosewood Pointe with 2 electrified parking stalls! Trendy split-bedroom layout with open concept living/dining/kitchen areas finished with bamboo flooring. Modern kitchen cabinetry with quartz countertops, stainless steel appliances & island eating bar. Both bedrooms offer generously-sized walk-in closets & ample space. In-suite amenities include wall-mount air conditioning, in-unit laundry with storage space, full 4-piece bathroom both with tile flooring. Large balcony with wonderful sunset views & plenty of space for a BBQ. 2 surface parking stalls included. Building amenities include elevator, intercom access, visitor parking. Condo fees include heat, water, sewer & garbage. Excellent Rosewood location with easy access to Circle Drive & close proximity to Hyde Park, restaurants, shopping & many more amenities. Come see it for yourself! (id:62370)
Century 21 Fusion
1094 Ursuline Drive
Grayson, Saskatchewan
Here is a rare opportunity to own a residential zoned bungalow style building that was once a care home and then operated as a hospice. This well constructed bungalow offers 3,640 sqft of main level living and is situated on 1.44 acres. Just 30 minutes south of Melville and 40 north of Grenfell this unique property offers endless possibilities in the thriving town of Grayson. The property has 8 bedrooms, 4 bathrooms. The kitchen/dining area are bright and spacious with loads of cabinetry and countertop space. Appliances included in as is condition. Main floor laundry is located off the kitchen. There is a large living room that faces east. Enjoy watching those amazing prairie sunrises. The unique feature of this property is the great room located in the centre of the home. High vaulted ceilings, built in shelving and a storage/prep area complete the great room. There is a partial basement that offers ample rec room space, two storage rooms , a den/office and a utility room. The property features boiler heat, an R/O system, fire alarm system, sprinklers, jet air tub, bath lift, CO detectors, fire extinguishers, emergency lighting, metal roof, single garage, gazebo, and plenty of parking. If you are looking for an opportunity to operate a care home, hostel, or possibly make this your dream home here is your chance to make your dreams come true. Grayson offers many amenities : grocery store, Ottenbreit Meats store, senior facility, elementary school, fire hall, skating rink, post office and an amazing family park. Just a short drive to Crooked Lake, close to Esterhazy and Yorkton. The property is being sold "as is, where is". (id:62370)
Exp Realty
Pleasantdale Acreage
Pleasantdale Rm No. 398, Saskatchewan
10 acre parcel of partially treed land near La Vert. Great potential. Call your favorite agent for more information. (id:62370)
Royal LePage Icon Realty
Rm Of Sutton Acreage
Sutton Rm No. 103, Saskatchewan
Bright, updated acreage home on 13.64 acres in the RM of Sutton, just a short drive to Gravelbourg. The main floor is open and filled with natural light, offering a modern feel and functional flow for everyday living. Updates include a new concrete basement floor, providing a clean, solid foundation and added durability. The home features a practical layout with a partially finished basement and forced-air natural gas heating, making it well suited for families or those seeking space and comfort in a rural setting. Secondary to the home, the property includes several quality outbuildings that add excellent versatility. A 26’ x 32’ insulated and gas-serviced garage and a 34’ x 64’ heated shop with natural gas furnace, R-20 insulation, newer Galvalume steel roof, 100-amp electrical panel, and 220-volt power provide strong utility for storage, hobbies, or workshop use. A mature yard with trees and shrubs, gravel driveway, and ample parking complete this well-rounded acreage. A move-in-ready rural home with meaningful updates and the added benefit of substantial outbuildings. (id:62370)
Coldwell Banker Local Realty
26 Hillmond Avenue
Hillmond, Saskatchewan
The ideal family floor plan. This 5-bed 3-bath home is located about 25 minutes north east of Lloydminster in the friendly community of Hillmond, Saskatchewan. The kitchen, living room and dining room are open concept and feature a big farmhouse sink, a new stainless steel range hood, updated lighting, tasteful living room accent walls and a great view to the West. There are 3-bedrooms and 2-bathrooms upstairs including the primary bedroom with 3-piece ensuite. This home has a fully finished walk out basement! A 4-piece bathroom/laundry room, a large recreation room, 2 more bedrooms, a generously sized storage room plus the utility room are all on this level. The double attached garage is heated and insulated and measures 22 ft by 22 ft. Outside is the large yard, a back deck for the bbq as well as both mature and new trees. The Hillmond school, arena and ball diamonds are all conveniently close by. Lots of room to park the RV, the boat and the toys. Make this attractive home yours! Call to view. (id:62370)
RE/MAX Of Lloydminster
309 Poplar Street
Wolseley, Saskatchewan
309 Poplar Street, Wolseley is an opportunity to become a home owner at an affordable price. Step in to home ownership in this 1940 - one and half storey home with 3 levels of living and a single detached garage. This beauty provides a total of 3 bedrooms and 2 baths. Main level has 2 porches, main floor laundry/ 4 piece bath, a cute kitchen /dining, small but cozy living room and the primary bedroom. Find hardwood floors in the living room and 2nd level. 2 nd level consists of 1 large bedroom and a small room that could be used for many purposes. Basement will "surprise" you with a large rec space and a small wet bar, a 2 piece bathroom and storage. Assets- new chain link fence, sunny spacious deck, past renos include extra insulation under the vinyl siding, vinyl windows, metal roof, HE furnace. Take a look quick , this property will not last long on the market. (id:62370)
RE/MAX Blue Chip Realty
