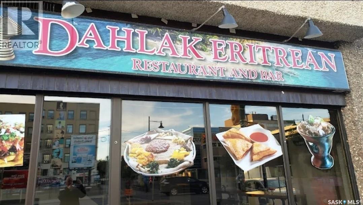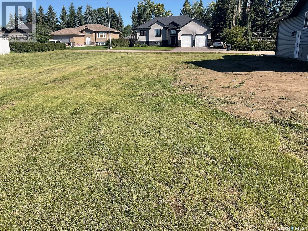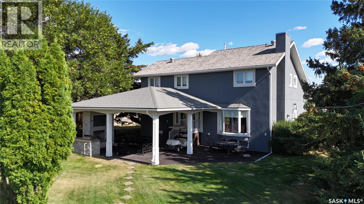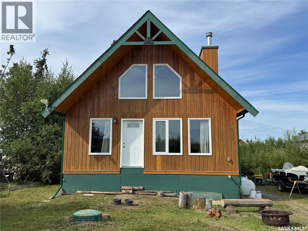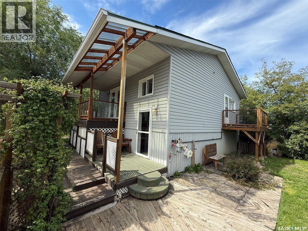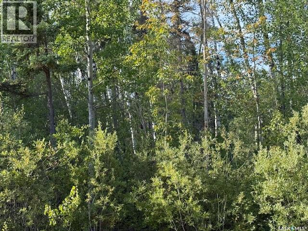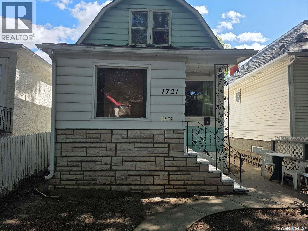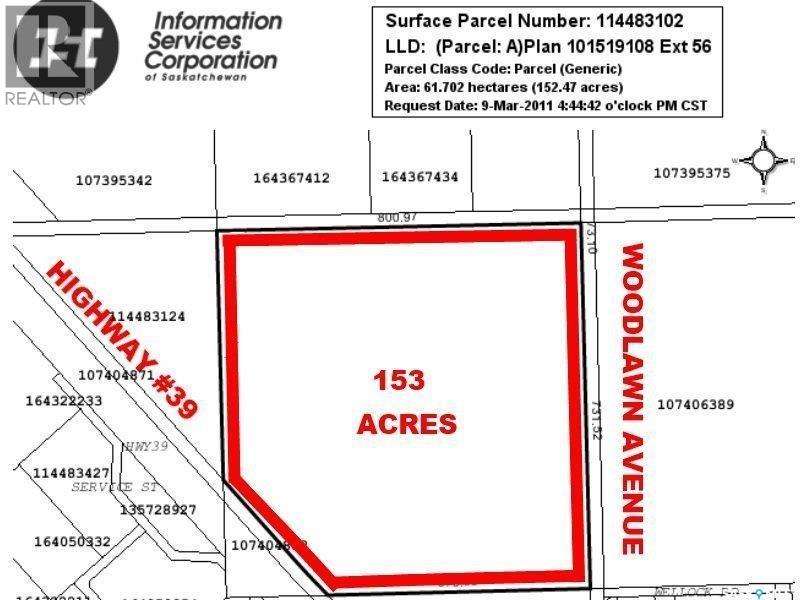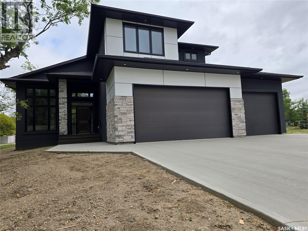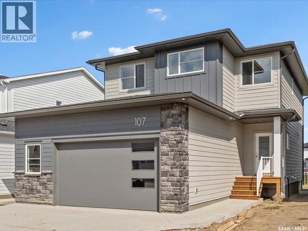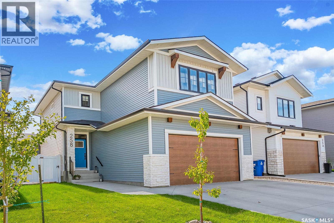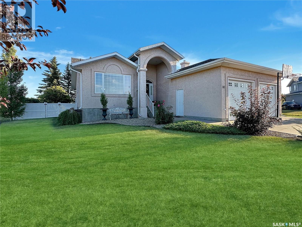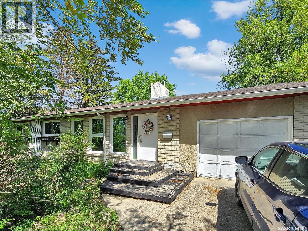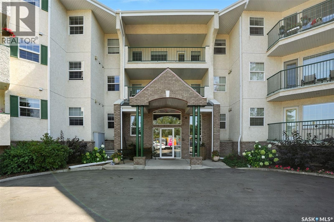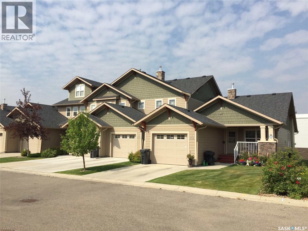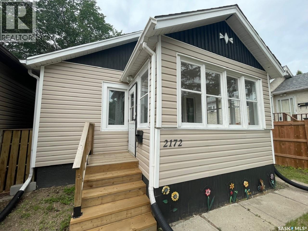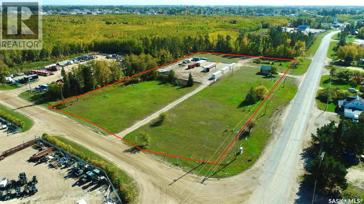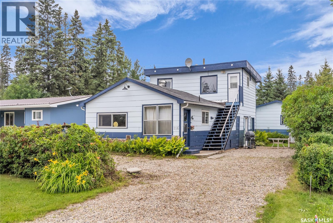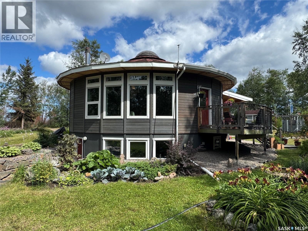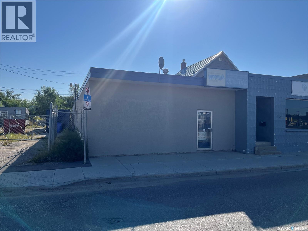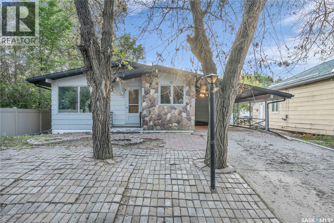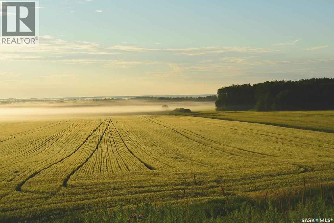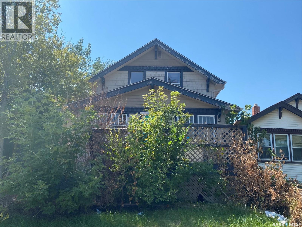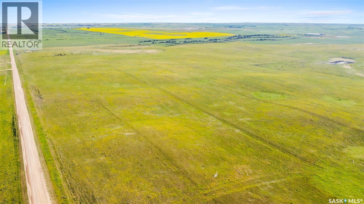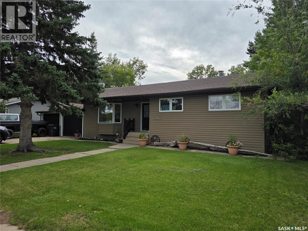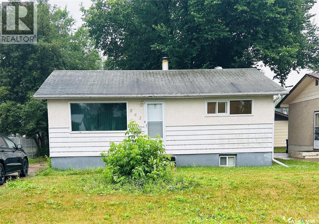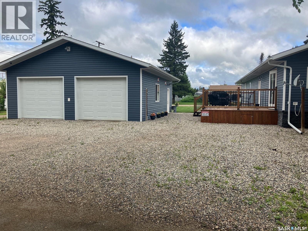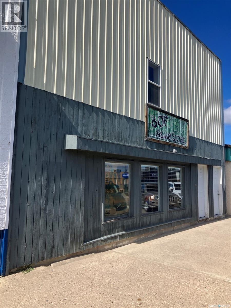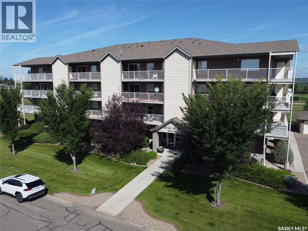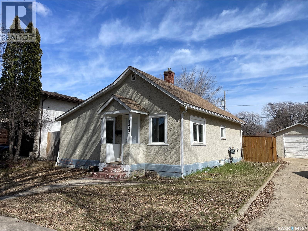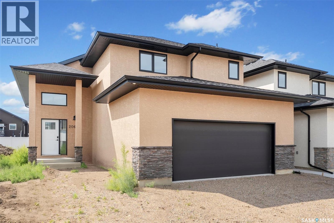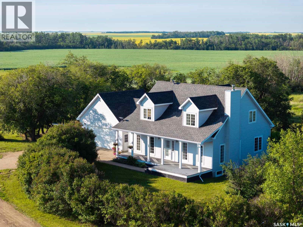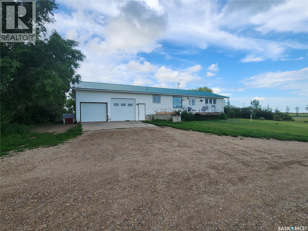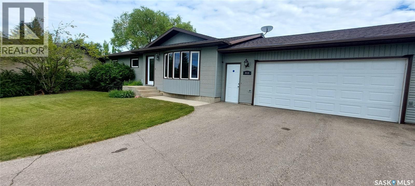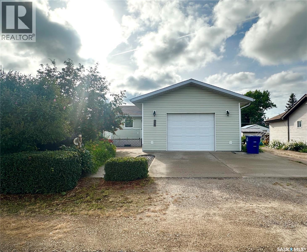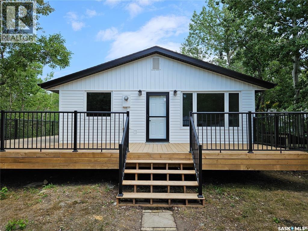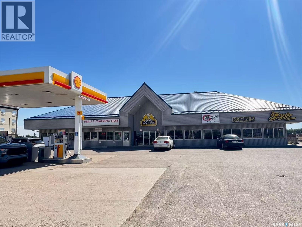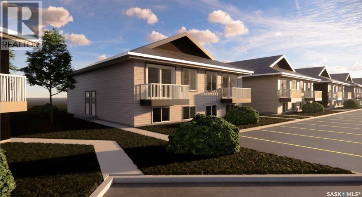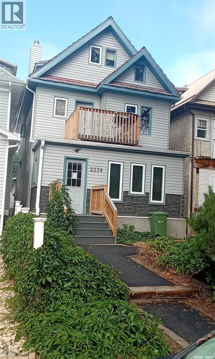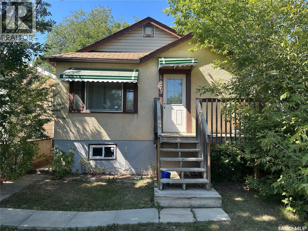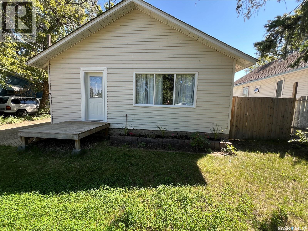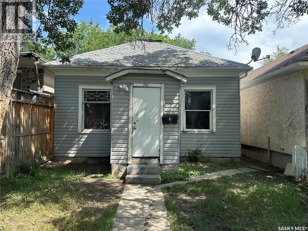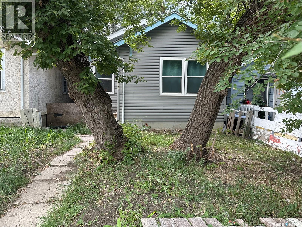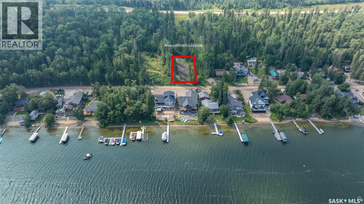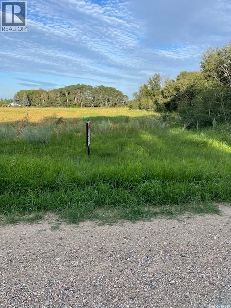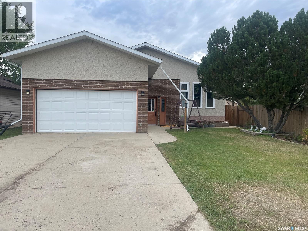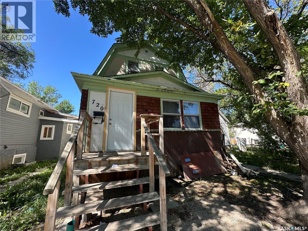240 22nd Street E
Saskatoon, Saskatchewan
Great location. Restaurant was opened in 2022. All (id:62370)
Flex Realty
212 2nd Street S
Waldheim, Saskatchewan
Build your dream home on this fantastic flat and cleared lot in Waldheim! With water and sewer already at the property line. Power and natural gas nearby—you’ll have a head start on your build. The paved road access makes coming and going a breeze, while the wide-open layout gives you endless design options. No need to worry about costly prep work—this lot is truly ready to go. Opportunities like this don’t last long, so grab it before it’s gone! (id:62370)
RE/MAX North Country
5 Poplar Place
Outlook, Saskatchewan
If your looking for WOW Factor this is it! Overlooking the beautiful South Saskatchewan River this home is a dream with completely renovated main level and second level and to maximize those picturesque river views! Enter into the grand foyer with stunning vaulted ceilings and statement chandelier. The kitchen is the perfect work space for any level of home chef with granite countertops, stainless steel appliances, double built-in ovens, huge island and under counter lighting. The office is just steps away with its own gas fireplace, custom built in shelves and glass moving privacy wall; working from home will feel like heaven with the greenspace and riverbank views it offers! The stunning tile floor leads around the corner to the powder room, perfect for guests to pop into and the laundry room with storage. The second level contains two generous sized spare rooms, a large 4 piece bathroom and then into the massive primary suite. In the primary suite you will get not only beautiful river views, but also a stunning 4 piece en-suite, with tub and walk-in shower, his and hers walk-in closets and dressing area. Let your hosting dreams come to life in the amazing covered patio with built-in natural gas BBQ, beer fridge, natural gas fireplace, space heaters, and TV cabinet, perfect for riders game days! Between the easy maintenance of the rubber patio and eye catching stone work, this area will fast become a family favorite hang out spot! The basement offers a large family room with the perfect games/craft room attached! With the added benefit of an extra bedroom and bathroom, this could be a great in-law suite! There is over $400,000 of recent high end upgrades like cedar shakes and lifetime metal shingles, 2 x 6 insulated walls with additional 2' of external insulation, custom woodwork and more! Get a detailed list from us! Just a short 48 minute drive to Saskatoon, 25 minutes to Lake Diefenbaker, this could be everything your family has been waiting for! (id:62370)
Realty Executives Outlook
120 Nemeiben Road
Northern Admin District, Saskatchewan
Beautiful craftsmanship in this custom home at Nemeiben Lake! Only 20 mins north of La Ronge, you can drive right to your front door in this family-friendly recreational subdivision. The cabin exterior is complete with beautiful cedar siding, vinyl frame windows, and architectural shingles; it has loads of charm and curb appeal! The interior of this 2 bedroom + loft cottage is still under construction, but SO MUCH has already been completed & with only the best materials. The custom touches and craftsmanship are evident throughout with pine interior doors and gorgeous contrasting maple trim, a hand-scraped tree for the stairs railing, and pine feature walls in each room. The front wall of the vaulted living room is finished in pine tongue-in-groove and you can watch the flames dance in the cozy wood-burning fireplace. There is a nice sized dining area adjacent to the newly finished open concept kitchen, which features gorgeous painted oak cabinetry and a custom island. The main floor full bathroom is fully finished with lovely modern grey tile on the floor and the tub surround and with richly stained pine tongue-in-groove pine on the ceiling. There are 2 bedrooms on the main floor and both have windows looking out to the backyard. The master bedroom includes a nice sized closet with lovely pine double doors that match the rest of the interior doors in the house. The second bedroom has some of the mechanics in its closet, including the water heater and water pump. Up on the loft, there is a rough-in for a 2 piece bathroom and space for a 3rd bedroom and a sitting area. This lovely cottage is heated and fully insulated, so it could be a 4-season cabin or your year-round residence. There is a power hookup for a camper, if you want to host your guests in your driveway. Lots of trees on the lot to give privacy and a connection to nature in your yard. Nemeiben Lake offers world-class fishing and is just a stones throw from town, but feels a world away. (id:62370)
RE/MAX La Ronge Properties
992 Terry Street
Cochin, Saskatchewan
Welcome to Lake side living. This four-season home offers two bedrooms and two bathrooms. Enjoy the quiet retreat of Cochin from your wrap around deck, firepit or patio. With ample storage space and an included garden shed you have plenty of room for all your lake time games and golf carts. Offering gas and electric heat, this cozy, year-round property is ready for its new owners. This home features its own sand pump well and water softener. Shingles completed summer of 2025, A newly updated kitchen, two car gates for convenience of off-street parking and many other amenities. Located on a rare, titled lot this property won’t last long. Call an agent today to book your viewing. (id:62370)
RE/MAX Of The Battlefords
2008 Laronge Avenue
La Ronge, Saskatchewan
Large Treed unserviced lot near the end of LaRonge Ave. Contact Jeff Long at the Town of LA Ronge 3064 0425-2066 for more information or visit the Town of La Ronge website. (id:62370)
Exp Realty
1721 Quebec Street
Regina, Saskatchewan
Step inside this cute and affordable 1.5 storey home that’s move-in ready and full of potential for first-time buyers or investors. Featuring 3 bedrooms and 1 full bathroom, the main floor offers a bright living room, dining area, and functional kitchen with white cabinetry, fridge and stove included, plus the convenience of main floor laundry. A bedroom and full bathroom complete the main level, while upstairs you’ll find two additional bedrooms. The unfinished basement provides extra storage space and houses the rented gas water heater and a high-efficiency furnace. Outside, enjoy a fully fenced yard perfect for kids, pets, or relaxing, all within easy walking distance to downtown, local churches, and restaurants. (id:62370)
Coldwell Banker Local Realty
Blk A Sister Roddy Road
Estevan, Saskatchewan
Presenting an exceptional opportunity to acquire 152 acres of premium development land, strategically located in a rapidly growing area. This expansive parcel offers unmatched potential for residential, commercial, or mixed-use development; subject to zoning approvals. Mostly level with excellent drainage, multiple access points with high visibility, adjacent to new development on the north west side of Estevan, and the hospital. Ideal for subdivision, master-planned community, commercial park, or institutional use with Flexible parcel layout and favorable terrain for construction. This is an ideal time to secure land for your next project. Don’t miss out on this exceptional opportunity to shape the future of this high-growth region. (id:62370)
Century 21 Border Real Estate Service
3 Kenney Crescent
Weyburn, Saskatchewan
Welcome to this stunning brand new two-story home, thoughtfully designed for modern living and effortless comfort. Step inside to discover an open and inviting main floor with a wall of windows that’s screams elegance. The chef’s kitchen boasts sleek finishes, quality cabinetry, and seamless flow into the dining area and living room, perfect for entertaining or relaxed family evenings. Cozy up by the fireplace or step outside to the covered deck, ideal for year-round outdoor living. There is a spacious primary suite, offering privacy and convenience with a luxurious En-suite, massive walk-in closet, and access to the main floor laundry. The main level also includes a stylish powder room for guests. Upstairs, you'll find two generously sized bedrooms, both with walk-in closets and a full bath, offering a private space for family or guests. The unfinished basement provides endless potential—create a home gym, media room, or additional living space to suit your needs. The basement is also set up to accommodate two more bedrooms, a bathroom, and lots of storage. There is also an amazing heated triple car garage. This new home comes with 1 year New Home warranty, and a 3 year tax exemption from the City of Weyburn that is transferable to the buyer. This home blends functional layout with modern elegance and is ready to welcome you home. Don’t miss your chance to make it yours! (id:62370)
RE/MAX Weyburn Realty 2011
107 Katz Avenue
Saskatoon, Saskatchewan
Welcome to the "Forbes" model by North Ridge Development Corporation located in Brighton! Park backing on Katz, this exceptional 1,968 sq. ft. two-story home offers oversized garage, 3 spacious bedrooms, 2.5 bathrooms, and an inviting interior bonus room. Plus, a side entrance to a basement offering the potential for a future basement suite. The amazing kitchen features a full wall of cabinets, providing ample storage and a sleek, modern look. A walk-in pantry adds even more convenience, making meal prep and organization a breeze. Upstairs, you’ll find a well-placed laundry room, making it easy to stay on top of chores. With its thoughtful design and premium features, this home is perfect for both everyday living and entertaining. Saskatchewan New Home Warranty. GST/PST included in purchase price with any rebates to builder. Saskatchewan Home Warranty Premium Coverage. *Home is now complete and ready for possession* Call to View! (id:62370)
North Ridge Realty Ltd.
258 Prasad Manor
Saskatoon, Saskatchewan
Fall in love with this better-than-new gem at 258 Prasad Manor, tucked into a vibrant crescent in the Brighton community. Perfectly connected to walking paths, the pond, and the splash park, this is where your family’s story begins. The architectural exterior sets the tone with its clean modern lines, warm tones, and a triple driveway for ultimate convenience. Built by Pure Homes, this thoughtfully designed 2,019 sq. ft. home offers 3 bedrooms, 3 bathrooms, a bonus room, and a completed backyard. Step inside and you’re greeted by a spacious foyer, while the family enjoys the functionality of the mudroom complete with built-ins and a walk-through pantry. The main floor is bathed in natural light with oversized windows and a large patio door, all set against seamless luxury vinyl plank flooring. A cozy Dimplex fireplace with a natural wood mantle anchors the living room, while the kitchen takes center stage with its ceiling-height cabinetry, quartz countertops and modern hardware. High-end, Wi-Fi-enabled appliances make this space as functional as it is beautiful. From casual dinners to lively gatherings, the dining area flows effortlessly outdoors to a cedar deck with a privacy wall, built-in stair lighting, and room to entertain. Beyond, you’ll find a hexagon patio, lush grass, and the sweetest playhouse complete with a Dutch door. The yard is finished with underground sprinklers, rainbow rock pathways, vinyl fencing, and bonus under-deck storage. Upstairs, retreat to your light-filled primary suite featuring a spacious walk-in closet and a spa-like ensuite. Two additional bedrooms, a four-piece bathroom, convenient laundry and a bonus room with wood beams round out the second level. The lower level is ready for your Pinterest-worthy touch, with 9' ceilings and bright windows. Comfort is guaranteed year-round with central air, HRV, high-efficiency furnace, and a 50-gallon water heater. Call your Realtor to view this home today! (id:62370)
Boyes Group Realty Inc.
110 Sunset Crescent
Balcarres, Saskatchewan
Welcome to this beautifully maintained family home in the friendly community of Balcarres! Offering over 1,800 sq. ft. of main floor living space plus a fully finished basement, this spacious home features 5 bedrooms and 3 full bathrooms—perfect for a growing family or those who love to entertain. The main floor boasts vaulted ceilings and an open-concept layout, creating a bright and inviting atmosphere. The kitchen is a standout with granite countertops and stainless steel appliances, including a fridge, stove, and dishwasher. You’ll also find a comfortable living room, dining area, laundry room, den, and more—all designed with functionality and flow in mind. Downstairs, enjoy a large family room and ample storage space, making it ideal for movie nights or a home gym. The home also includes two gas fireplaces, central air conditioning, and central vac for added comfort and convenience. Step outside to a fully insulated double attached garage with an automatic opener. The backyard is a private retreat, featuring a two-tiered deck, sheltered patio, mature trees, garden area, storage shed, and PVC fencing for low-maintenance living. Located just minutes from the scenic Qu’Appelle Valley and nearby lakes, and only an hour’s drive to Regina, this home combines small-town charm with easy access to city amenities. Balcarres offers a K–12 school, medical clinic, grocery store, pharmacy, restaurant, lumber yard, and more—everything you need, right in town. Call your favorite local agents to view. (id:62370)
Authentic Realty Inc.
118 N Railway Street W
Warman, Saskatchewan
Welcome to 118 N Railway Street W in Warman! This cared for 5-bedroom, 3-bathroom bungalow offers 1,392 sq ft on the main floor along with a fully finished basement, giving you plenty of room to spread out. The main level features a bright and inviting living room, a functional kitchen with plenty of cabinetry, and a dining area that’s perfect for gatherings. The lower level adds even more living space with a comfortable family room, games area, and two additional bedrooms. Some renovations possible with opportunity for sweat equity. Step outside to a fenced backyard where you’ll find both a single attached garage and a large 2-car detached garage—ideal for extra parking, storage, or a workshop. Sitting on a 50x120 lot and located close to schools, shops, and other amenities, this home is move-in ready and waiting for its next owner. Don’t miss your chance—call today to book your showing! (id:62370)
Royal LePage Varsity
208 1735 Mckercher Drive
Saskatoon, Saskatchewan
Welcome to the Valentino! Nestled in the heart of Wildwood, this well-cared for, 2nd floor open concept unit is ultra bright and spacious! The kitchen features newer appliances, a large and functional island, and built-in dishwasher. There is also a dining area that is perfect for entertaining! The laminate flooring throughout the dining room, kitchen and living room offers easy maintenance. The master bedroom is complete with a large closet, extra storage, as well as a 3 piece en suite. Along with another bedroom, this unit has in suite laundry and lots of storage! There is 1 underground parking spot, and a private storage space. Underground is also home to a car wash bay, as well as a workshop for any future projects! The building has a fabulous amenities room as well, with lots of social events for the residents! Just a quick walk to Lakewood Civic Centre, parks, and Wildwood Golf Course, and a short drive to a ton of other amenities. Don't miss out on this gem! Call your favorite REALTOR® for a viewing today! (id:62370)
Coldwell Banker Signature
Keller Greens R3 Lot For 5 Townhouses
Kindersley, Saskatchewan
Priced to sell discounted 40% off AACI appraised value, Multi family development Opportunity – R3 Lot in Brookhollow Estates, Kindersley, Saskatchewan Here is a prime R3-zoned lot located in the desirable subdivision of Brookhollow Estates, in the growing community of Kindersley, Saskatchewan. At 0.57 acres, this property is shovel-ready and approved for the construction of five townhomes, which can either be sold as individual condominium units or retained as a long-term investment. The lot backs onto the scenic Motherwell Reserve, offering a picturesque setting for future residents. The demand for rental and condo properties in Kindersley, along with the strong support of the town council (letter of support available from the Mayor), makes this an excellent development prospect. Brookhollow Estates is a fully serviced community featuring parks, open spaces, and walking trails around the nearby Motherwell Reservoir, where the town has recently created a new beach and recreation area. All major services and infrastructure are already in place, including storm sewer, domestic sewer, water, sidewalks, curbs and gutters, paved streets, street lighting, natural gas, and power. Builders benefit from streamlined permitting and a 3-year property tax abatement. Kindersley is the largest center in west-central Saskatchewan, strategically located between Calgary and Saskatoon. It serves a trading population of more than 50,000 people and benefits from a strong agricultural base along with a flourishing oil and gas sector. Local amenities include an airport, hospital, and major retail such as Walmart only half a mile away. Recent investments in hotels and other infrastructure further highlight the town’s growth potential. This is a rare opportunity to develop in one of Kindersley’s most attractive subdivisions — a strong investment today and for the future. (id:62370)
Sutton Group - Results Realty
2172 Wallace Street
Regina, Saskatchewan
Great Starter or revenue with a great location 2-3 short blocks to Maple Leaf pool and the General Hospital. Walk to downtown or Wascana Park and enjoy easy access to all areas of the city. The private back yard has almost a full canopy of shade and leads to the oversized double garage. The garage has natural gas and 220 power running to it but requires repair. Upgrades include newer flooring, PVC windows, shingles to the home, and lots more!! Call your Realtor today to schedule a person viewing (id:62370)
Sutton Group - Results Realty
Storage At Bridgeview - 101 Hwy 35 N
Nipawin, Saskatchewan
4.14-acre industrial site with Highway 35 North frontage. With potential to be subdivided. Currently used as a fully operational storage business with good returns, with the a fenced compound with 40ft containers (room for 3 more) and storage units (8x10, 8x13, 8x20). Space for RVs, boats, trailers, and more. Power, natural gas, and telephone available. Past uses include a 26-pad trailer park with office building (576 sq ft). Town bylaws allow an owner/manager residence on-site. Good drainage, easy freight terminal access, and potential for warehouse, production facility, or solar farm. Many business possibilities: industrial storage, construction trades, trucking, equipment sales, garage, warehouse, manufacturing, etc. That’s a great opportunity for a creative entrepreneur! Call today! (id:62370)
RE/MAX Blue Chip Realty
116 Foster Street
Lakeland Rm No. 521, Saskatchewan
Welcome to 116 Foster Street in Murray Point at beautiful Emma Lake! This 4-season cabin is your ticket to year-round fun, whether it’s boating and ATVing in the summer or sledding and ice fishing in the winter, adventure is always just steps away. Located in a prime spot close to the boat launch, Fern’s Grocery & Pizza, Murray Point Beach, Great Blue Heron Provincial Park, the disc golf course, and endless trails, you’ll always have something to explore. The front drive offers ample parking for you, your guests, and all your lake toys. Step into the front porch, ideal for keeping sandy feet out in the summer or tucking away winter gear. Inside, you’ll love the open-concept kitchen and dining area that flows into a cozy sunken living room with a wood-burning fireplace, the perfect place to gather after a day of lake life. The main floor also features a large bedroom with a 2-piece en-suite, a charming coffee nook, a 4-piece bath, laundry, and a utility room with access to the backyard. Head upstairs to find a bonus room with closet storage plus another spacious room currently used as a bedroom. With its own separate outdoor stairway and rough-ins still in place for a kitchen, this space offers revenue-generating potential as a rental suite or the flexibility to make it your own. A 3-piece bathroom completes the second level. Outside, you’ll find a two-car garage with back alley access, perfect for storing lake toys or using as a workshop. Both the front and backyards offer plenty of room to play games, host friends, relax, or enjoy a fire under the stars. Contact your favourite REALTOR® today to book a showing and start your Emma Lake adventures! (id:62370)
Coldwell Banker Signature
Lakefront Round House
Northern Admin District, Saskatchewan
Must see LAKEFRONT house on a small lake just north of La Ronge!! This is your chance to purchase a truly one-of-a-kind home that was lovingly designed and constructed with so much care and attention to detail. Inspired by tipis and yurts, this is a gorgeous custom-design round home with a central skylight and south windows to benefit from passive solar heat, and cedar siding to stay in tune with its natural surroundings. The main level features an open concept living space with hardwood floors, a beautiful wood burning fireplace, a large kitchen with a large moveable island. This flows to the master bedroom, main bathroom with beautiful tile shower, and laundry room and office combo. The entire lower level benefits from in-floor heating in the polished concrete slab to keep your toes warm all winter long. The walk-out basement includes a large family room, two more spacious bedrooms, another full bathroom with a tub/shower, and plenty of storage. The utility room is carefully planned with a 750 G water holding tank, water heater, air exchanger, boiler for the in-floor heat, and a work bench. With spray foam insulation throughout the entire house and the passive solar design, your heating bills are quite reasonable, even in cold years. Outside, you will find the most gorgeous green spaces possible: a private sitting area down by the water, mature forest surrounding the property, beautiful vegetable and flower gardens, a fire pit, an outdoor shower, a guest house, and a workshop. This is your own little lakefront paradise in the north - and it is drive-in access only minutes from town - the best of both worlds! (id:62370)
RE/MAX La Ronge Properties
901 Winnipeg Street
Regina, Saskatchewan
Great opportunity for owner use or investment property. 71x125 lot, sound concrete block building approx. 2450 sq ft 2 offices and reception area in the front of building, approx 600 sq ft. Warehouse space in the rear approx. 1850 sq. ft. Partial concrete basement primarily for storage. Gated and fenced compound, storage shed included in sale. Metal storage container not included. (id:62370)
RE/MAX Crown Real Estate
208 Lorne Street
Cupar, Saskatchewan
Spacious 5-Bedroom Home with Two Living Spaces in Cupar, Saskatchewan Welcome to this large and flexible bungalow in the safe and quiet town of Cupar. This home is perfect for big families, multi-generational living, or anyone looking for rental income. • Two Full Levels:Both the main floor and the basement include: • A living room • A kitchen • A bathroom This makes it easy to use the house as two separate living spaces—ideal for extended family or rental. • Main Floor: 3 bedrooms, bright living room, kitchen with plenty of cupboards, and bathroom. Wheelchair accessible. • Basement (Non-Regulation Suite): 2 bedrooms, living room, kitchen, bathroom, and its own separate entrance. • Other Features: • Big private yard for gardening or kids to play • Close to schools, parks, and community amenities • Located in a peaceful, family-friendly neighbourhood This is a great home for families who want space, privacy, and flexibility, or for investors who want rental potential. Book your private showing today and see how this home can work for your family! (id:62370)
Realtyone Real Estate Services Inc.
Lang Farmland
Prince Albert Rm No. 461, Saskatchewan
Close to Prince Albert and only one mile off pavement is 159/acres of agricultural land with 108 cultivated acres. Great location to build your dream property to get off the grid or just build your home out of the City and rent your land. Either way you'll enjoy it! (id:62370)
Advantage Real Estate
1038 Retallack Street
Regina, Saskatchewan
Property has suffered extensive fire damage. Contact your agent for more info. (id:62370)
Realty Executives Diversified Realty
11 Quarters Of Pasture Near Ogema, Sk (Dunn)
Key West Rm No. 70, Saskatchewan
Located near Ogema, SK, this 1,740 acre package offers an ideal setup for livestock producers, with a mix of native grass and tame hay land providing both productivity and versatility. The balanced blend of native grass and cultivated acres seeded to tame grass offer excellent feed options, with portions that can be cut and baled. Livestock water supplies provided via a natural spring and multiple dugouts. The property perimeter is fully fenced with 4–5 strand barbed wire fencing in good condition, plus some electric fencing (solar fencer not included). There are multiple entry points to make moving equipment and livestock straightforward. There are Conservation easements registered on title for portions of the property with Ducks Unlimited Canada and the Saskatchewan Natural History Society, preserving the natural habitat while allowing for continued agricultural use. Seller is subdividing out and retaining approximately 44 acres out of NW 10 and approximately 119 acres out of NE 10. Acres stated in listing are approximate based on estimated subdivision and are subject to change based on final subdivision boundary. With strong grass stands, dependable water, and functional infrastructure, this block of land is well-suited for a productive and sustainable livestock operation. (id:62370)
Sheppard Realty
213 9th Street E
Wynyard, Saskatchewan
Stunning Family Home in Wynyard – Space, Style & Comfort! Welcome to this beautifully maintained, spacious family home in the heart of Wynyard, SK! Boasting incredible curb appeal with newer siding, and a convenient semi-attached double garage—perfect for prairie living. Step inside to discover a bright layout featuring a large living room flowing seamlessly into the dining area, with gorgeous new vinyl plank flooring throughout and laminate in the bedrooms. Three bedrooms, a 4-piece bath, and generous front & back foyers complete the main floor. The fully fenced backyard is your private oasis, complete with a two-tier deck—ideal for entertaining or relaxing in peace. Garden doors lead you outside, blending indoor and outdoor living effortlessly. Downstairs, the expansive basement offers a cozy family room, and ample storage. Don’t wait—schedule your viewing today before it’s gone! (id:62370)
Century 21 Fusion
843 2 Street E
Prince Albert, Saskatchewan
Welcome to 843 2nd street east Prince Albert Sk., located in the Eastend district, This is an older home that could use a little TLC but great bones and very functionable. The home is situated on a quiet street in a mature neighborhood within walking distance of school, community hall and skating rink. This home is located on a large lot, it could be a great starter , retirement or revenue property. It has a separate entrance into the basement suite, with its own laundry. When entering the main level you walk into an open kitchen living room concept with two nice sized bedrooms. Now going out into the yard you will not only find ample parking in the side driveway but also multiple spots off of the back alley, there is a large storage shed and garage with power door. Don't miss out on this one call realtor to view. (id:62370)
Coldwell Banker Signature
108 1st Street E
Choiceland, Saskatchewan
Welcome to this meticulously maintained home at 108 1st Str E in Choiceland, SK! Filled with charm and elegance, this 896 sq ft manufactured home has undergone major renovations and is ready for the new owner! Upon entry, you will find the heart of the dwelling – a great size kitchen with ample cabinet space, open to the living room. There are 3 bedrooms, 1 bath. Outside you will find a great size deck where you can enjoy watching the colibri coming to the bird feeders. There is a 2 car 28x32’ heated garage, crushed rock driveway. Additionally there is a patio area with the firepit, a garden and a beautiful lawn. Don’t delay, make this your new home today! (id:62370)
RE/MAX Blue Chip Realty
205 1st Avenue W
Nipawin, Saskatchewan
This is a great opportunity to start a new chapter of your business in the heart of Nipawin at 205 1st Ave W in Nipawin, SK! Currently operated as the Asian Food Store, and comes equipped with display shelving and the coolers and could be a turn key purchase if you’d like to continue with the same store, or you can bring your new creative ideas. Located on the main drag with great exposure to the car and foot traffic. Main floor is 1296 sq ft, plus 1296 sq ft upstairs with the 6-bedroom residence. Are you looking for a commercial building in Nipawin to execute your inspirational ideas? Call today! (id:62370)
RE/MAX Blue Chip Realty
204 2 18th Street E
Battleford, Saskatchewan
You’ll experience comfortable living in this beautiful condo located on the 2nd floor of River Valley Estates in the Town of Battleford. This bright and cheery 1090sqft unit is located on the Northwest corner and has plenty of windows letting in natural light in every room. A spacious entrance way with a large closet welcomes you as you enter. The main living area is open concept and caters to the kitchen with an island, living room with patio doors to the balcony and a dining area with plenty of room for family & friends. A wrap around balcony is a lovely way to spend summer evening as you gaze at the evening sunsets. You’ll appreciate the amazing amount of storage with 2 storage units at each end of the balcony. The large master bedroom is complete with an generous amount of closet space, a linen closet, and a 3pc en-suite for added privacy. The 2nd bedroom functions as a guest room or office space and there is also a 4pc main bathroom. The separate en-suite laundry with some storage is a convenient addition. All the appliances and window coverings will remain. The building has an elevator which makes it easy for anyone to have access. There is also an amenities room and exercise room to use. You’ll love the heated indoor parking spot so you’ll never have to brave the winter elements again! There’s visitors parking as well. If you’re ready for the carefree condo life call today to book your showing! (id:62370)
Action Realty Asm Ltd.
1432 105th Street
North Battleford, Saskatchewan
This cozy 1945 bungalow offers 2 bedrooms, 1 bath, and a bright kitchen/dining space across 693 sq ft. Enjoy the large, fenced backyard and a detached single garage. It's vacant and ready for you to move in. A city sewer backup previously caused a basement flood. Restoration work has been completed through the insurance company and the city. You’re welcome to view the basement to see the completed work. The City of North Battleford is scheduled to rebuild the sidewalk. The front lawn repair will be the new owner’s responsibility. The seller has not personally viewed/occupied the property and makes no representations or warranties. Property to be purchased as-is/where-is; buyers to complete their own due diligence and accept the associated risks. Any small items left in the house or garage may be kept or disposed of at the buyer’s discretion. (id:62370)
Century 21 Fusion
206 Flynn Bend
Saskatoon, Saskatchewan
Welcome to 206 Flynn Bend located in Rosewood. This is a brand new built, and an absolute must see, fully finished with 2-bedroom legal suite. The exterior features stucco finish. A double attached garage. When entering, you are greeted with a large foyer. Up to the main level you have an open concept family room featuring vaulted ceilings and lots of windows allowing plenty of natural light. The kitchen features quartz countertop, island, tons of cabinetry and counter space, and a full set of Stainless steel appliances. Off the kitchen is the dining area which has access to the back yard. Also on the main level there are two additional bedrooms along with a 4 pc bathroom. Up to the second level you will find the primary bedroom which features a massive ensuite with soaker tub, his and hers sink, walk in tiled shower and a large walk in closet with custom shelving. The basement comes fully developed and features an additional bedroom on the owner’s side which can also be used as an office. And there is a fully finished two bedroom legal suite which will help the mortgage payments. This home is close to the Rosewood business center, Costco, schools and easy access to circle drive. Come view this lovely home today! (id:62370)
Boyes Group Realty Inc.
Mackenzie Dyck Acreage
Laird Rm No. 404, Saskatchewan
Beautiful 10-acre country retreat near Hepburn and Dalmeny– private, peaceful, and perfect for horses. Just minutes from Hepburn and a short drive to Saskatoon, this original-owner, 1,944 sq ft custom-built 2-storey offers 4 bedrooms, 3 baths, a double attached garage, and a mature, tree-lined yard with fruit trees and landscaped grounds. Enjoy the true value of acreage living — room to breathe, abundant wildlife and songbirds, and the serenity that comes with wide-open space and privacy, all while having the convenience of the school bus stopping at your door. Inside, enjoy a bright farmhouse-style kitchen updated in 2024, spacious dining area, sunlit living room with wood-burning fireplace, and a separate den (which could be made into a main floor bedroom). Upstairs features a large primary suite with walk-in closet, ensuite, and makeup vanity, plus an office or potential 5th bedroom. The fully finished lower level offers three large bedrooms, full bath, and versatile living space. Updates include shingles (2017), HRV (2022), central air (2016), water pressure pump (2020), electric boiler with low average bills , Starlink internet, and video security. Extras: all appliances, two laundry sets, 4-year-old generator, dog run, and play structure. Subdivision for the 10 acres will be finalized with the sale; seller may offer additional adjoining land. Quick possession available—shows 10/10. (id:62370)
Exp Realty
Janssen Acreage
Benson Rm No. 35, Saskatchewan
This lovely acreage includes 2 homes, several outbuildings and sits on 12.46 acres just minutes from Estevan! The first bungalow is 1344 sq ft and includes 3 bedrooms, 3 bathrooms a full basement, and double car heated garage. Plenty of space for your growing family. The second property is a mobile home that includes 3 bedrooms, 2 bathrooms, a lovely kitchen, huge family room and double car garage. The possibilities here are endless.....live in one, rent the other, or use as a mulit-family property. The yard is stunning with many mature trees a large quonset with concrete floor as well as a barn and shelter for animals and electrical set up for campers. 30'x32' pole building is negotiable. Call today to set up a viewing for this unique acreage! (id:62370)
Royal LePage Dream Realty
918 Anton Place
Wadena, Saskatchewan
Located in one of Wadena’s most desirable and quiet neighbourhoods, this spacious family home offers 3 bedrooms on the main floor, including a primary bedroom with en-suite, a full bathroom, and a large living room that flows into the kitchen and dining area. The fully developed basement features a 4th bedroom, an office, a large rec room, and ample storage. Enjoy the beautifully landscaped backyard with a large deck overlooking open space—no backyard neighbours and lush greenery all around. Perfect for families or those looking for a peaceful setting with plenty of living space. (id:62370)
Century 21 Proven Realty
220 3rd Street E
Spiritwood, Saskatchewan
Well maintained 3BD, 2BA home in Spiritwood. This favorable floor plan is the perfect retirement home with no basement to look after, a well constructed crawl space, giving you peace of mind as well as easy to maintain and access through the garage. Some features include, central A/C, deck facing south and west, garden doors off the dining room, landscaped/mature yard, garden area, stackable washer/dryer, fireplace, and an attached heated garage. This home is move in ready and comes with all appliances. (id:62370)
RE/MAX North Country
142 22nd Street
White Bear Ir 70, Saskatchewan
142 - 22nd street White Bear Lake! This beautifully renovated 1,040 sq. ft. home is designed for year-round living and offers the perfect blend of comfort and modern elegance. The homes living space is made up of an open-concept kitchen, dining, and living area, ideal for entertaining and family gatherings. The kitchen is a chef's dream, featuring soft-close cupboards, a stylish island, quartz countertops, an undermount sink, and a chic ceramic tile backsplash. The expansive living room is perfect for relaxing or entertaining, offering plenty of space for all your furniture and a cozy ambiance that makes you feel right at home. 3 spacious bedrooms tucked back at the end of the house and a well place 4-piece bathroom that is made up of a brand new tub, toilet, vanity & storage tower. A washer and dryer are conveniently tucked away in the bathroom for easy access. The house is nestled on a generous, tree-lined lot providing excellent privacy with no neighbors on one side. Ample parking with access from both the front and back via two different streets. Enjoy the spacious two sided deck and a cozy fire pit area perfect for evenings with family and friends. Two practical storage sheds. This home has been completely redone including: Foundation, The home was lifted and now boasts a new foundation with steel beams and screw piles. Utilities, Brand-new 1200-gallon in-ground cistern and 1250-gallon septic tank. Exterior & Roof, Fresh shingles, siding, windows, soffit, fascia, eavestroughs, and storm doors. Decking, 650 sq. ft. of new deck on two sides with aluminum railings. Interior, New natural gas furnace, plumbing, heating, and ventilation. Upgraded kitchen cabinets, island, quartz countertops, waterproof plank flooring, carpet in bedrooms, tub, toilet, vanity, storage tower, and modern lighting throughout, Paint. This property is essentially new, every detail thoughtfully updated for your comfort and enjoyment. Don't miss the opportunity to make this lake home yours. (id:62370)
Performance Realty
912 93rd Avenue
Tisdale, Saskatchewan
A RARE OPPORTUNITY to own a highly profitable, multi-faceted commercial property in a prime highway-frontage location in Tisdale! This isn't just a gas station; it's a thriving, one-stop business hub featuring four integrated operations: a Gas Station, a high-volume Convenience Store, a Restaurant, and the only automated Car Wash in town. This turn-key asset sale includes the land, building, and all business goodwill. The 5,601 sq. ft. building was reconstructed in 2010 on a large 1.88-acre freehold lot. Crucially, both Phase I and Phase II Environmental Site Assessment reports were completed in 2023 and are available, providing up-to-date environmental clearance for a confident purchase. All viewings must be by appointment only. Please do not disturb the ongoing business operations. (id:62370)
Aspaire Realty Inc.
178 Neatby Crescent
Saskatoon, Saskatchewan
Welcome to 178 Neatby Crescent, located in the desirable Parkridge neighborhood. This spacious and well-maintained home offers 1,738 square feet above grade in a quiet, family-friendly area close to schools, the Shaw Centre, and a variety of nearby amenities. The main floor features an extremely spacious kitchen and dining area with vaulted ceilings. Two bedrooms and a full bathroom, along with a flex space currently set up as a bar area, flow seamlessly into the back family room, which provides direct access to the deck and a fully fenced private yard that backs onto green space. The upper-level addition is entirely dedicated to the primary suite, complete with a walk-in closet. The lower level offers additional living space with a partially finished bedroom and den, living room, and a back entry mudroom featuring laundry, storage, and a two-piece bathroom. A separate entrance adds potential for a future suite. Recent updates include central air conditioning units, furnaces, new siding, triple pane windows, and shingles—replaced two years ago on the main house and eight years ago on the addition. This exceptional home combines space, comfort, and convenience, making it an ideal choice for your next chapter in Parkridge. (id:62370)
Century 21 Fusion
Keller Greens R3 Lot For 3-5plexes
Kindersley, Saskatchewan
Motivated seller discounted 40% off AACI appraised value, Multi family development Opportunity – An exceptional R3-zoned development lot in the sought-after subdivision of Brookhollow Estates, in the growing town of Kindersley, Saskatchewan. This 0.77-acre parcel is shovel-ready and designed to accommodate three 5-plexes or 4-plexes, making it an ideal opportunity for multi-family construction. The lot backs onto the scenic Motherwell Reserve, providing a beautiful natural backdrop for future residents. With strong demand for rental and condo housing in Kindersley, coupled with town council’s open support for development (letter of support available from the Mayor), this property represents a highly attractive investment. Brookhollow Estates is a fully serviced community featuring parks, open spaces, and direct access to the Motherwell Reservoir and walking trails. The town has recently enhanced the area with a beach and recreation space, further adding to its appeal. All major services are in place, including storm sewer, domestic sewer, water, sidewalks, curbs and gutters, paved streets, street lighting, natural gas, and power. Developers can move quickly with streamlined permitting and benefit from a 3-year property tax abatement. Kindersley serves as the largest center in west-central Saskatchewan, strategically located on the transport corridor between Calgary and Saskatoon. With a trading population of more than 50,000 people, the town supports a strong agricultural base, a thriving oil and gas industry, and continues to attract new investment, including recent hotel developments. Local amenities include an airport, hospital, and major retail such as Walmart only half a mile from the site. This is a rare opportunity to develop high-demand multi-family housing in one of Kindersley’s most attractive and well-planned subdivisions. (id:62370)
Sutton Group - Results Realty
2230 Retallack Street
Regina, Saskatchewan
Welcome to 2230 Retallack St in the sought-after Cathedral Neighbourhood. This property offers an excellent opportunity to supplement mortgage payments with rental income or accommodate your family under one roof. The property has been expertly converted and fully renovated into 4 separate legal suites.The main floor features an office area that can easily be transformed into a bedroom, alongside a spacious living room with a wood-burning fireplace, a kitchen and a dining area. The basement includes two dens currently utilized as bedroom 4 piece bathroom and designated spaces for utility storage and laundry the 2nd floor has two self contained bachelor suites while the third floor contains one bedroom unit. Additionally, a large fully insulated garage is equipped with a rough in for gas hook up providing further potential. Call/text listing agent to view/more info. (id:62370)
Optimum Realty Inc.
1374 Mctavish Street
Regina, Saskatchewan
This charming 3-bedroom, 1-bathroom home is perfect for investors seeking reliable cash flow or first-time buyers ready to start building equity. Flooded with natural light and featuring original hardwood floors, this move-in ready home offers immediate possession. Located just blocks from the Pasqua Hospital, 7 Stones and Sacred Heart Elementary schools, walking distance to Mosaic Stadium, the Mâmawêyatitân Centre, Lawson Aquatic Centre, and the Fieldhouse, this property offers unbeatable convenience. Also included is a fully fenced yard with additional parking in the back. Newer hi-efficient furnace installed 2023. With quick access to Lewvan Drive and public transit routes, getting around the city is a breeze. Don’t miss this opportunity — contact your agent today to book a private showing! (id:62370)
Realty Executives Diversified Realty
9 11th Avenue Se
Swift Current, Saskatchewan
Check out this charming property tucked away in a quiet spot with creek views. You will love the modern feel with vaulted ceilings, exposed beams and an open concept layout that ties the living, dining and kitchen areas together beautifully. This home features a nice sized bedroom (walk in closet), plus a loft space above that would be a nice office, guest room or fun little retreat area to do some reading. Practical updates include a newer furnace (2017), water heater (2023), electrical panel (2018), fence (2018), bathroom (2016) as well as shingles in (2012) all as per owner. Outside you will find a large yard with plenty of parking and privacy. Quick possession is available, so you can make this home yours right away. (id:62370)
RE/MAX Of Swift Current
761 Athol Street
Regina, Saskatchewan
This delightful 2-bedroom, 1-bathroom home offers a great opportunity for investors looking for steady rental income or first-time buyers ready to build equity. The interior features laminate flooring, a modernized kitchen, convenient main floor laundry, and rear alley access with parking. Perfectly situated within walking distance to Kitchener Elementary and St. Luke School, and just minutes from Lewvan Drive and public transit, commuting is quick and easy. Contact your agent today to schedule a private showing! (id:62370)
Realty Executives Diversified Realty
1070 Argyle Street
Regina, Saskatchewan
Welcome to 1070 Argyle St, an affordable 2-bedroom, 2-bathroom home nestled in the heart of Washington Park. With ample parking, lane access, and a partially finished basement, this property offers practicality and potential for families, first-time buyers, or investors alike. Inside, you’ll find laminate flooring throughout for easy maintenance and a cleaning. The partially finished basement offers additional living space or storage options—ready for your personal touch. Situated on a well-located lot, this home is just minutes from Pasqua Hospital, Mosaic Stadium, and the Mâmawêyatitân Centre. Families will appreciate being close to 7 Stones Community School and Sacred Heart Elementary School, making morning routines a breeze. Recent upgrades include newer sewer line (2024) and new plumbing in the basement bath. Whether you're looking to get into the market, downsize, or add to your rental portfolio, this home is affordable, accessible, and full of potential. Book your showing today! (id:62370)
Realty Executives Diversified Realty
224 Carwin Park Drive
Lakeland Rm No. 521, Saskatchewan
Nestled in the highly sought after Carwin Park area, this exceptional 100 ft. x 160 ft. lot offers a rare opportunity to create your dream retreat. Overlooking the shimmering waters of Emma Lake, this prime location is embraced by a vast natural reserve at the back, ensuring unparalleled privacy. The property offers a harmonious blend of mature trees and open spaces, making it an ideal canvas for your new build. With breathtaking panoramic lake views, year round access, and essential services conveniently available at the road, this lot is your gateway to a lakeside paradise. Take this opportunity to build your dream property! (id:62370)
RE/MAX P.a. Realty
Bare Acreage Lot
Corman Park Rm No. 344, Saskatchewan
BARE ACREAGE LOT at the CITY'S EDGE: 3.06 ACRE LOT with mix of poplar bush and cultivated field, driveway approach to Range Road 3015 with city water, natural gas, electricity and telephone at the property's edge. An exciting acreage opportunity so close to the city. This property also has the future potential to be redeveloped into a mix of urban RESIDENTIAL lots and/or URBAN MIXED USE COMMERCIAL LOTS under Saskatoon's Plan for Growth (P4G). DIRECTIONS: Boychuk south to Glazier Road - west past Lakeshore Garden Centre, Lakeview Church and Saskatoon Christian School - left on Range Road 3051. You'll see my sign between the orange stakes along the road. (id:62370)
Royal LePage Saskatoon Real Estate
404 Parsons Avenue
Maple Creek, Saskatchewan
Priced to sell these folks are motivated. New windows upstairs saves a huge expense. Amazing attached garage with a high ceiling for additional storage (a hunter’s dream). 3 bedrooms upstairs and main floor laundry. Massive kitchen with a sunroom leading to the covered deck. The fenced yard is expansive with room for a trampoline, pool, garden and a hot tub. The ideas are endless! Downstairs there are 2 more bedrooms and an office nook. The rec. room runs the entire length of the house … go Riders go!! Call to book a tour. This property is will surprise you; it’s a big house for an affordable price. (id:62370)
Blythman Agencies Ltd.
720 Cameron Street
Regina, Saskatchewan
This spacious 3-bedroom, 1-bathroom home presents an excellent opportunity for investors seeking reliable rental income. The interior features a bright, open living space, updated light fixtures, flooring and cabinets. Alley access provides convenient off-street parking. Ideally located within walking distance to Kitchener Elementary and St. Luke School, and just minutes from Lewvan Drive and public transit, this home offers easy access for commuters and families alike. New sewer line 2025 (front clean out to city), hi-efficient furnace (2024), renovated bathroom 2025 (plumbing, toilet, flooring, vanity, surround, fixtures). Attractive rental income, contact your agent for further details! (id:62370)
Realty Executives Diversified Realty
