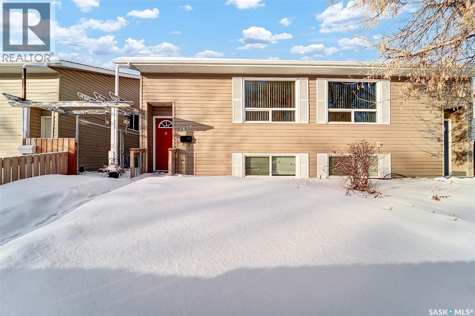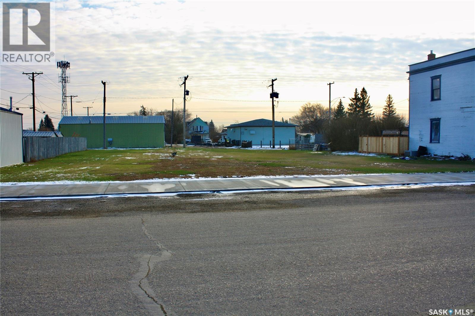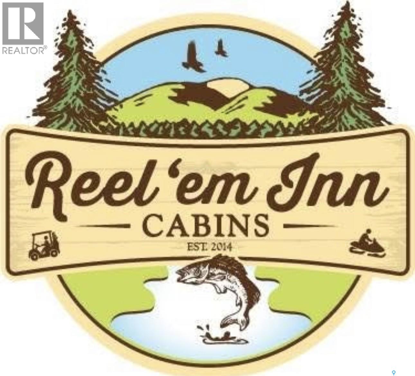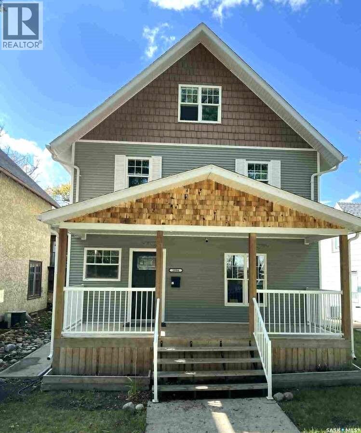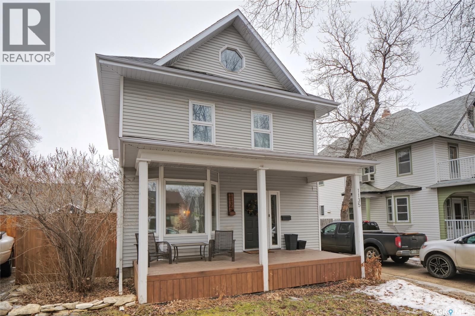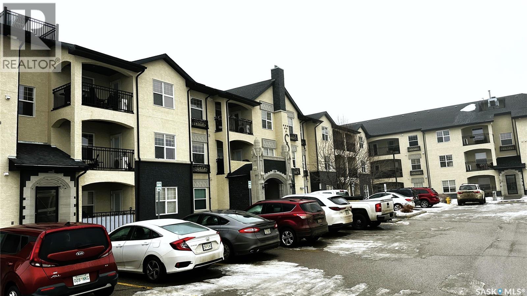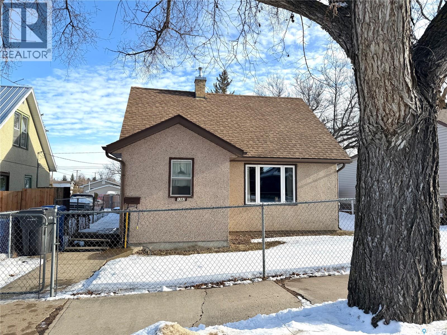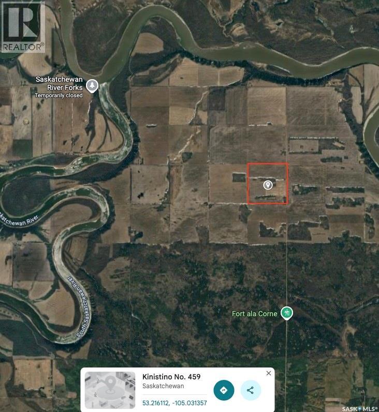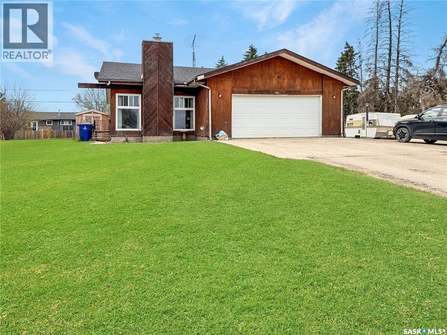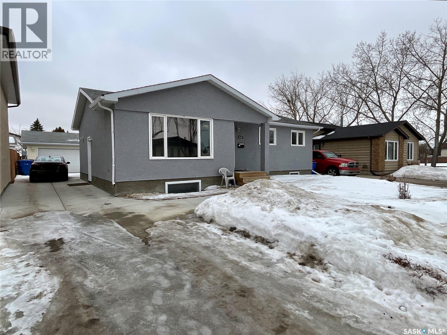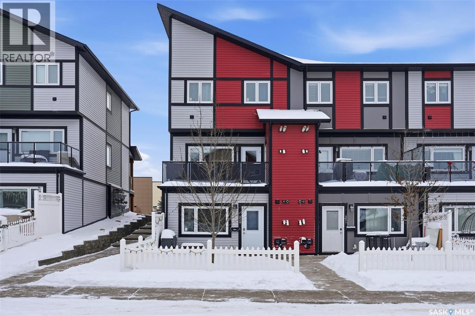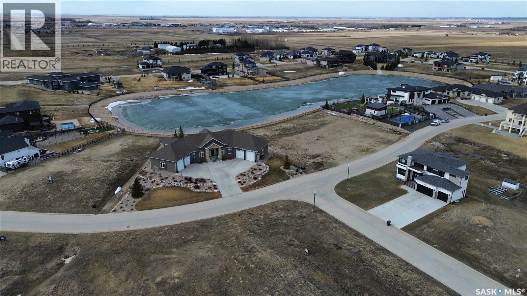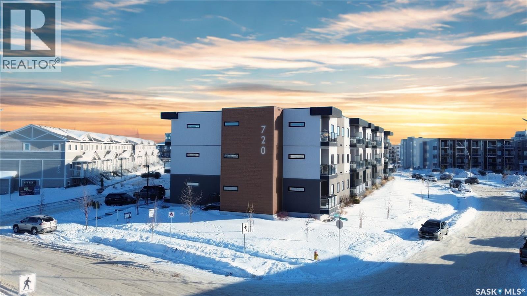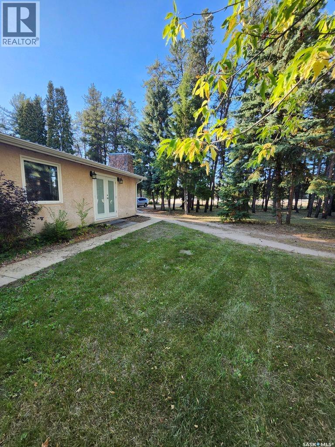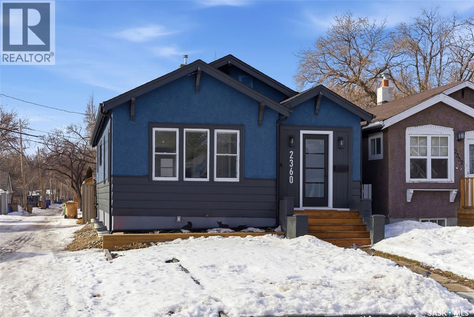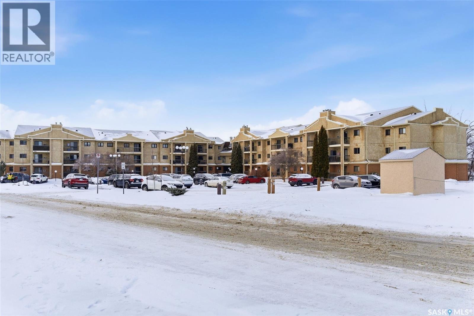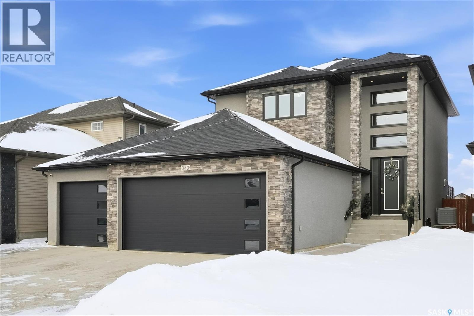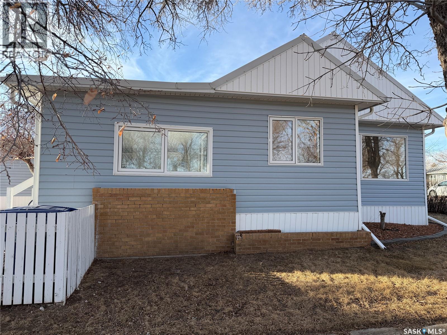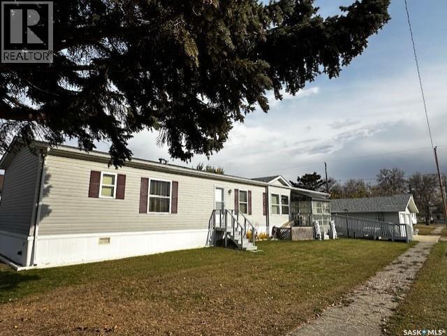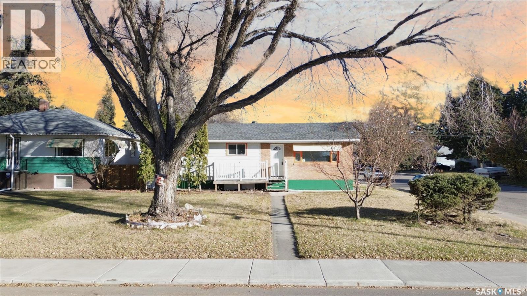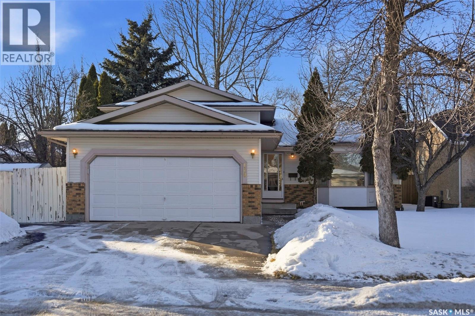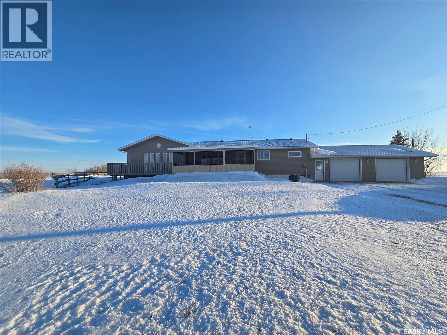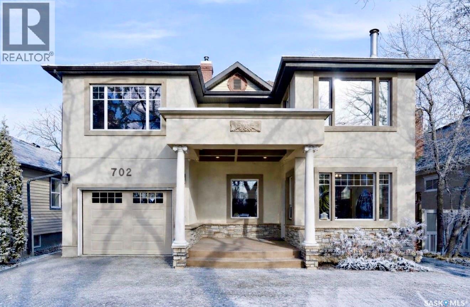1627-1629 B Avenue N
Saskatoon, Saskatchewan
Welcome to 1627 & 1629 Avenue B North in Mayfair! This well-maintained bi-level full duplex (both sides included) offers excellent revenue potential and flexible living options. Each side features 3 bedrooms and 1 full bathroom on the main floor, plus 2 bedrooms and 1 full bathroom in the basement. 1627 includes a non-conforming basement suite, both sides have separate basement entrances. A kitchen easily made to complete the additional future suite.PVC windows, vinyl siding, four washer and dryer sets, large basement windows, and a fully fenced yard with front and rear parking complete the package. Conveniently located close to shopping, restaurants, and everyday amenities, including KFC, Tim Hortons, McDonald's, and nearby gas stations. This 2,022 sq. ft. duplex is ideal for investors or multi-generational living. Buyer and buyer’s agent to verify all measurements. (id:62370)
Royal LePage Varsity
406 Second Street
Dundurn, Saskatchewan
Downtown Dundurn 50'x150' lot for sale, Zoned "commercial other" which allows for many different uses and will allow a residence to be within a commercial business. 3 Phase power is available at the alley. Water and sewer are on property, water utility upgrade has been paid. Also a second lot (50'x150') is also available beside this one. Check MLS 028540. (id:62370)
Realty Executives Saskatoon
Reel 'em Inn Cabins
Nipawin, Saskatchewan
Business for Sale – Reel ’Em Inn Cabins | Tobin Lake, SK. Established 12-cabin tourism and guiding operation located in Nipawin Regional Park on world-renowned Tobin Lake. Operating for decades under a renewable 10-year lease structure, this business has demonstrated consistent seasonal performance with documented historical revenues in the $300,000–$390,000 range and multiple six-figure profit years. Currently operated seasonally, the property offers measurable upside through expanded winter utilization including ice fishing, snowmobiling, cross-country skiing and corporate retreats. The property includes twelve fully furnished rental cabins, on-site A-frame owner’s residence, maintenance and storage facilities, tools and operational equipment, and service vehicle. Guiding/outfitting license provides 380 guiding days on Tobin Lake and 200 days on Codette Lake. Revenue streams include cabin accommodations, guided fishing, ancillary services and repeat clientele supported by established marketing systems and client database. The business also generates considerable golf stay-and-play bookings in partnership with nearby Evergreen and Rolling Pines Golf Courses. Located in one of Saskatchewan’s premier recreational destinations with strong regional tourism demand. Confidential financial package available to qualified buyers. (id:62370)
Lpt Realty
1096 Algoma Avenue
Moose Jaw, Saskatchewan
For more information, please click the "More Information" button. Welcome to this beautifully renovated 5-bedroom, 2-bath character home in the Avenues, where timeless craftsmanship meets modern comfort. The inviting living room features an original decorative (non-functional) fireplace that adds charm, while the dining area showcases wood beams and a coffered ceiling, highlighting the home’s heritage appeal. Refinished hardwood floors flow throughout, and the updated kitchen offers quartz countertops, new cabinetry, and a bright, functional layout. Upstairs are four spacious bedrooms and a fully updated 4-piece bathroom, and the third floor provides a large primary suite with ensuite or flexible use—ideal as a family room, home office, or creative space. In 2025, full-height, engineered concrete basement walls were poured and city-inspected, creating a solid foundation and ready-to-develop area; additional upgrades include newer vinyl windows, siding, shingles, and a 2020 high-efficiency furnace with 200-amp service. The backyard offers off-street parking for two vehicles, adding everyday convenience. Located in a quiet, established neighbourhood close to both elementary and post-secondary schools and everyday amenities, this is a rare opportunity to own a beautifully restored character home that combines heritage charm with structural integrity, modern updates, and ample space to call home. (id:62370)
Easy List Realty
1135 2nd Avenue Nw
Moose Jaw, Saskatchewan
A perfect Central Avenues location invites you & your Family to call 1135 2nd Avenue NW your spacious new home! Beautiful curb appeal greets you as you step onto the friendly front deck of a timeless 2 1/2 story design that opens into a large & beautiful updated living space! The large living room is perfect for family time & entertaining! Fabulous kitchen design (leads to the back deck), with a pantry (of course), allowing the chefs in the family to serve beautiful meals in the sunlit dining room. A main floor bath & laundry completes the level. Upstairs, we find 2 large bedrooms, an adorable study space with a barn slider, & a full bath. The primary suite is complete with an en-suite full bath, large walk-in closet + amazing storage! If that isn't enough space for you, then step up into the 3rd floor loft that's perfect for office space, family room,...I know! The lower level has been developed with another den/playroom/family space,..more storage, along with a large utility/storage area. Outdoors, your "Avenues" location guarantees tree-lined streets for strolling, walking distance to schools, shopping, restaurants,...a great area! In the backyard, there is a deck for relaxing, fenced for privacy, space for an RV + loads of room for your green thumbs! Just a few features: 3 bedrooms + loft, 3 bathrooms, updated kitchen, main floor laundry, front & back decks, a primary suite (walk-in/en-suite),...too many to list! Be sure to view the 3D tour of the great floor plan! Do not miss this fabulous home! (id:62370)
Century 21 Dome Realty Inc.
216 1510 Neville Drive
Regina, Saskatchewan
Second floor Condo in East Regina – Exceptional Value & Location! Don’t miss this fantastic opportunity to own a beautifully maintained apartment-style condo in Regina’s desirable east end, just minutes from shopping, restaurants, parks, and everyday amenities. This second floor unit shows extremely well and features a bright, open-concept layout seamlessly connecting the living room, dining area, and kitchen — ideal for both relaxing and entertaining. The southwest-facing exposure fills the home with natural light while offering impressive views of the courtyard and city skyline. The condo includes two comfortable bedrooms and a full 4-piece bathroom, creating a functional space perfect for first-time buyers, downsizers, or investors. Enjoy the convenience of in-suite laundry with additional storage, plus the rare bonus of two exclusive parking stalls located close to the building entrances. Condo fees include SaskEnergy and water, adding excellent value and predictable monthly costs. Residents also enjoy access to premium amenities including a gym, amenities room, and pool area within the main clubhouse just steps from the building. The property features elevator access, making top-floor living effortless. This is an outstanding opportunity to secure a bright, low-maintenance home in a prime east Regina location. (id:62370)
Homelife Crawford Realty
1382 107th Street
North Battleford, Saskatchewan
This home has been well cared for and it shows! It is not your average wartime home, with many renovations and an addition off the front and back, this home offers plenty of space. You'll be sure to appreciate all the storage the kitchen offers with cabinets all the way to the ceiling. Kitchen cabinets were replaced in the 90's. The drywall on the main was redone approximately 2015, and pot lights added to the living room space as well as the window replaced. The 4 piece bath was fully renovated last year and there is a den that offers a great flex space for a pantry/storage or a window could be added to make it a bedroom. The back addition features main floor laundry, a large closet off the back entry and a very spacious main floor master bedroom. There is plumbing roughed in for a second bath off the back entry. Upstairs are two additional bedrooms, one with a closet added in and custom storage added at the top of the stairs. The furnace and water heater have been replaced as well as the shingles. Outside you'll find a convenient chain link fence surrounding the front and back and a large deck. There is parking off the back alley and three sheds allowing plenty of storage room. This home has so much to offer, book your showing today. (id:62370)
Boyes Group Realty Inc.
Blanchet Land Rm. 459
Kinistino Rm No. 459, Saskatchewan
Farmland for sale east of Prince Albert, near the south Saskatchewan River. Plenty of information in the listing. Contact your realtor for more information. As per the Seller’s direction, all offers will be presented on 02/20/2026 4:00PM. (id:62370)
Coldwell Banker Signature
321 Arthur Street
Cut Knife, Saskatchewan
Welcome to this spacious and well-maintained family home located on the edge of Cut Knife, SK—offering a perfect balance of quiet living and close proximity to local schools. Step inside to discover a bright, modernized main floor featuring new vinyl plank flooring. The updated kitchen and dining area offer ample cupboard space and new appliances (2022), with patio doors leading directly to the fully fenced backyard—perfect for entertaining, relaxing, or letting the kids and pets roam safely. The living room provides a cozy gathering space, while the primary bedroom boasts a walk-in closet and a 3-piece ensuite. Two more comfortable bedrooms and an updated 4-piece bathroom complete the main level. The basement adds even more living space with a generous recreational room, a family room, a 2-piece bathroom, and a bonus room that would be perfect for an office. Outside, enjoy the fully fenced backyard and the convenience of a double attached garage that’s fully insulated. And with new shingles added in 2022, you can move in with peace of mind knowing major updates are already taken care of. Adjoining lot (north side) is available if buyers were interested. This property is ideally situated—on the edge of town for extra privacy yet still within walking distance to schools and amenities. Come take a look—you might just find your perfect home right here in Cut Knife! (id:62370)
Dream Realty Sk
6519 Whelan Drive
Regina, Saskatchewan
Welcome home to this beautifully updated 1,070 sq. ft. bungalow in desirable Lakewood! Offering 5 bedrooms and a double detached garage, this move-in-ready home provides space, comfort, and thoughtful updates throughout. The exterior has undergone excellent upgrades, including new stucco, a concrete driveway, and doors (2021), which have given the home fantastic curb appeal. Step inside to a bright, spacious living room where beautiful hardwood floors flow seamlessly into the dining area and kitchen, creating an ideal layout for both everyday living and entertaining. The updated kitchen features modern appliances, new countertops, and a convenient pantry for extra storage. From the dining room, French doors lead to your deck and a generous backyard perfect for summer BBQs. Down the hall, you’ll find three well-sized bedrooms, including a primary bedroom with its own 2-piece ensuite. The main bathroom has also been recently renovated, adding a fresh, modern touch. The fully developed basement (remodelled in 2005) provides additional living space, including a large family room, two additional bedrooms, a 3-piece bathroom, and a laundry room with ample storage. Additional updates include new windows, shingles (2015), air conditioning (2015), and a furnace (2022), providing peace of mind for years to come. This is a fantastic, updated home in a great neighbourhood, ready for the next family to call it home. (id:62370)
Exp Realty
329 620 Cornish Road
Saskatoon, Saskatchewan
Well-maintained corner unit, single-level condo in desirable Stonebridge. This 2-bedroom, 1-bath home features quartz countertops, maple soft-close cabinets, stainless steel appliances, and full-size front-loading washer/dryer. Enjoy a partially fenced front yard and a bright, functional layout. Built as an Energy Star® certified home with triple-pane windows, high-efficiency furnace, tankless water heater, and energy-efficient appliances for lower utility costs. Close to shopping, parks, and transit. Move-in ready! (id:62370)
Realty One Group Dynamic
152 Spruce Creek Road
Edenwold Rm No.158, Saskatchewan
Spruce Creek is one of the most beautiful luxury developments, just outside the city. With lots ranging from 0.38 to 0.64 acres, there's plenty of space to develop whatever you and your builder can dream up. Just 7 mins to the East side of Regina, you get all the benefits of living away from the hustle, but with a short commute to all that the city has to offer. Spruce Creek has concrete (yes, concrete) roads and a community lake, creating a very unique and beautiful development. Lots can be purchased personally or by your builder. Some building requirements exist. There are still several lots remaining in this phase, check listings for additional options. Future phases include additional lots to the East including an additional lake. All prices are GST applicable. (id:62370)
Coldwell Banker Local Realty
Coldwell Banker Signature
111 720 Baltzan Boulevard
Saskatoon, Saskatchewan
Awesome pet-friendly condo with 2 bedrooms, 2 full bathrooms, and 2 parking spaces ready for immediate possession! Please view the Matterport 3D virtual tour in this listing. You'll love the stylish kitchen with floating shelves, stone wall tile, and sleek stainless steel appliances. The open-concept kitchen, dining area, and living room have an airy feel with nine-foot ceilings, a ceiling fan, and durable laminate flooring. A garden door leads to the balcony with a glass railing, where you can relax with your morning coffee and enjoy the fresh air. In-suite laundry, forced air heating, and central air conditioning are more desirable amenities. The primary bedroom has a 3pc ensuite with a shower and a walk-in closet. This ground-floor unit is located right next to a building exit hallway, leaving you with one less adjacent neighbour, and the surface parking stall is right outside the door for added convenience. The heated underground parking stall will keep your car warm through the winter, and additional storage is located in front of the underground stall. The kitchen and the main bathroom feature universal design and accessibility enhancements, offering comfortable functionality for all users. A professional home inspection report and a Property Condition Disclosure Statement (PCDS) are available for review, giving buyers the opportunity to make a more informed offer. Call now for your own private viewing. (id:62370)
Lpt Realty
474 Pine Drive
Buckland Rm No. 491, Saskatchewan
Quaint acreage home just minutes from the city—a peaceful retreat that is move-in ready and available for quick possession! Enjoy delightful evenings on the back deck, sheltered within a screened gazebo. The double heated garage and secluded yard offer plenty of room for leisure, hobbies, and family fun. This 4-bedroom, 2-bathroom bungalow has undergone recent, stylish renovations including new floors and baseboards, enhanced by an eye-catching barn board feature wall and newly redone kitchen cabinets. A few steps down to the den/games room, complete with a natural gas fireplace, provides extra space for entertainment or a peaceful area for relaxation. The basement design includes a cozy living room, 2 rooms, both used as bedrooms as there is a unique, connected walk through closet. There is also a large, modernized bathroom with walk-in shower accessible from the bedroom and hallway and you will have peace of mind with the newly upgraded septic system. Most of the windows have been replaced (2021&2022), walk-in spa tub (2021) in main bathroom and new gazebo (2022). New furnace January 2026. (id:62370)
Realty One Group Dynamic
2360 Broder Street
Regina, Saskatchewan
Looking for an upgraded character home with modern style and function? This beautifully updated property blends charm and contemporary living in all the right ways. The front foyer has been transformed into a moody, magazine-worthy mudroom that makes a stunning first impression while adding practical storage. Large PVC windows flood the main floor with natural light, highlighting the thoughtfully opened-up layout between the kitchen, dining, and living areas. The fully remodelled kitchen features crisp white cabinetry, quartz countertops, a large island with additional storage, and new appliances—including double built-in wall ovens—ideal for those who love to cook and host. Two generously sized bedrooms are located on the main floor, along with a fully upgraded four-piece bathroom complete with modern fixtures and classic subway tile surround. The solid, unfinished basement provides excellent storage space and future development potential. Outside, enjoy a private backyard with a tall fence, fresh landscaping, large patio, newer deck, and garden boxes—perfect for relaxing or entertaining. A single detached garage with back lane access completes the package. Upgrades include: PVC windows, high efficient furnace, newer central air conditioning, updated shingles, newer electrical throughout. Centrally located in a friendly neighbourhood with fantastic street appeal this home is truly move-in ready and full of character. As per the Seller’s direction, all offers will be presented on 02/14/2026 12:04AM. (id:62370)
Jc Realty Regina
211 3410 Park Street
Regina, Saskatchewan
Welcome to Unit 211 at 3410 Park Street, a well-maintained 2nd floor condo located in the desirable Gardens complex. This bright 2-bedroom, 2-bathroom unit offers a comfortable and functional layout with an open living room anchored by a cozy wood-burning fireplace and direct access to a sunny south/west-facing balcony. An A/C wall unit adds comfort during the warmer months. The functional galley kitchen features a tile backsplash and flows nicely into a separate dining area, ideal for everyday living or entertaining. Laminate flooring and PVC windows contribute to the home’s low-maintenance appeal. The primary bedroom includes an updated 2-piece ensuite with a new vanity and toilet, while the main bathroom also features updated fixtures. Additional highlights include a large in-suite storage room, a separate laundry room, and one electrified surface parking stall. Residents enjoy access to an amenities room with a pool table and gym area, as well as organized coffee and tea social gatherings that foster a welcoming community atmosphere. Condo fees of $486/month include heat, water, sewer, snow removal, garbage, common and exterior maintenance, reserve fund contributions, and common insurance, offering excellent value and peace of mind. (id:62370)
Coldwell Banker Local Realty
343 Mahabir Court
Saskatoon, Saskatchewan
LOOK at the upgrade list on this home! Featuring a FOUR CAR heated garage, 4 bedrooms, 4 bathrooms, a fully developed basement, and backing open space, homes like this rarely come available. Located in a prime Evergreen setting, this luxurious 2 storey offers exceptional design and extensive upgrades. A vaulted entry welcomes you into the main level, which features hardwood floors and a spacious great room. The showpiece kitchen is designed for entertaining with SO MANY full height custom cabinets and several pantries, a massive island, quartz countertops, stainless appliances, deluxe lighting package, and a tile backsplash. The kitchen flows into a large dining area highlighted by an exquisite light fixture; dining connects to the great room, where a gas fireplace, built-in cabinetry, and custom bulkheads create a modern lounge space. The main floor also includes a 1/2 bathroom, boot room and laundry room, and direct access to the four-car heated garage. The second level offers 3 beds and 2 baths with upgraded finishes. The primary suite features a walk-in closet and a connecting five-piece spa ensuite with extensive tile work, incredible tiled shower, freestanding tub, quartz double countertops, recessed lighting, and in-floor heat. 2 bedrooms share a Jack and Jill family bath. The fully developed basement provides additional modern living space with a family room featuring built-in speakers and a dramatic linear fireplace, a wet bar with quartz countertops and floating shelves, an entertainment lounge, 4th bedroom, and a 3pc bath with a custom steam shower. Notable upgrades include built-in Celebright soffit Christmas lighting, Hunter Douglas electric blinds, wiring for security cameras, solid core interior doors, sound system, custom closets, central air, central vac, hot water on demand, water softener, u/g sprinklers, gas bbq hookup, newer fridge, and recently replaced mechanical. Outdoor living is enhanced by a pergola, patio, and composite deck. (id:62370)
Coldwell Banker Signature
133 Railway Avenue
Ponteix, Saskatchewan
Imagine a life where the town’s best amenities are your literal front yard. Perfectly situated directly across from the town golf course, swimming pool, and park, this home offers an unbeatable lifestyle for active families and hobbyists alike. Inside, you’re greeted by a bright, open-concept main floor flooded with natural light thanks to updated PVC windows. The seamless flow from the kitchen—complete with a full appliance package (fridge, stove, microwave, and hood fan)—into the living room ensures you never miss a moment with family while cooking. The main floor features three spacious bedrooms and a full 4-piece bathroom. The living space extends to the basement, which boasts a huge family room perfect for movie nights or a play area, along with the convenience of a second bathroom. Rest easy knowing the water heater was just replaced in 2025 and the home features reliable, cozy boiler heat. The outdoor space is a true highlight: step out onto the large, beautiful deck—the perfect spot to sit and enjoy the peaceful nights while overlooking your private, fully enclosed yard. The fence provides a safe haven for kids or pets, and the property is rounded out by a single detached garage. Your quiet small-town dream starts here! (id:62370)
Exp Realty
215 Louis Street
Neudorf, Saskatchewan
Nestled in the peaceful community of Neudorf, Saskatchewan, at 215 Louis Street, this 1,440 sq ft modular home, built in 2009, sits on a titled lot. The home features three bedrooms, including a spacious master suite with a walk-in closet, a four-piece en-suite boasting both a shower and jacuzzi tub. Two additional bedrooms are situated at the east end of the home, along with a full bathroom for added convenience. The heart of the home lies in the open-concept kitchen and dining area, ideal for hosting gatherings of any size. A built-in dishwasher makes cleanup a breeze, and the pantry, equipped with custom shelving and drawers, ensures plenty of storage. The vaulted ceiling flows seamlessly into the living room, enhancing the open feel throughout. Additional features include a ramp that makes the home easily accessible, a laundry room that houses the water heater and electric forced-air furnace, and central air conditioning for year-round comfort. The property also features a double detached garage, equipped with power-operated doors, and a welcoming front deck. Practical upgrades include a natural gas stove (2023), heated water lines, vinyl-insulated skirting, 200-amp electrical service, and shingles in September 2014. This home offers both comfort and convenience in a community setting. (id:62370)
RE/MAX Blue Chip Realty
2637 Melrose Avenue
Saskatoon, Saskatchewan
Welcome to this wonderful updated bungalow on a corner lot with R2 zoning, a garage, and 2 kitchens in the desirable Avalon neighbourhood. Please view the Matterport 3D virtual tour, including floor plans, in this listing. Improvements include a brand-new furnace & water heater, laminate flooring, an updated kitchen, and fresh paint — this home is move-in ready yet still has loads of potential for buyers to put their own personal touch on it! The main floor features 3 bedrooms, a 4-piece bathroom and a large, bright living area with big windows that fill the space with natural light. The refreshed kitchen offers plenty of storage and stainless steel appliances, making it perfect for family living or entertaining. The basement is completely finished with a kitchen, a bathroom, a bedroom, and a large family room - ideal for large families, roommates, or multigenerational living. Situated on a corner lot, this property offers ample outdoor space and is conveniently located near schools, Avalon Dog Park, shopping, and other amenities, with quick access to Circle Drive. A Property Information Disclosure (PID) and a gas line inspection are available for buyers to review before making an offer. Call now for your own private viewing. (id:62370)
Lpt Realty
110 Cowley Road
Saskatoon, Saskatchewan
Well care house in Erindale for sale. Spacious living room with large bay windows to bring lots of natural lights in. Elegant Oak kitchen cabinet with central island. Large dining room with gas fireplace and sky light, and access to backyard. Master bedroom with 3-pc bathrooms and two good size bedrooms on second floor as well. 3rd floor offers family room, extra bedroom and 3pc bathrooms. Finished bedroom provide more entertainment space. Double attached garage, developed backyard with trees and shrubs. Newer Furance, water heater tank and garage door controller. Close to two good elementary schools, parks and bus station. (id:62370)
Realty One Group Dynamic
Prairie Sunrise Acreage
Saltcoats Rm No. 213, Saskatchewan
Watch the beautiful sunrises from this picturesque 10 acre parcel. This well maintained acreage offers space, comfort, and efficiency both inside and out. This home has 4 bedrooms, 3 bathrooms, with the lower level offering the potential for an additional bedroom or home office, making it ideal for growing families or those needing extra workspace. A spacious double attached garage provides ample room for vehicles and storage. The home was thoughtfully expanded with a 960sqft addition in 2009, enhancing both functionality and living space. The kitchen features beautiful all-wood maple cabinetry, newer taps and appliances offering both style and functionality. The main floor laundry room is equally well equipped with a newer washer and dryer, adding convenience to everyday living. Designed for year-round comfort and efficiency this home features geothermal heating, a brand new water heater (Feb 2026), and spray foam insulation in the basement.The large, spa like finished main bath adds a touch of luxury, while a screened-in area on the deck is perfect for enjoying those prairie views in comfort. Outside boasts a stunning yard, with plenty of space to relax, entertain, and enjoy country living at its finest.This acreage offers the perfect blend of privacy, practicality,and modern upgrades. (id:62370)
Exp Realty
702 Queen Street
Saskatoon, Saskatchewan
Don’t miss this INCREDIBLE character home in one of Saskatoon’s most desirable neighbourhoods! A stately family home with a fully developed basement with separate entry. This property exudes pride of ownership with charm and professional updates throughout. Enter into the main floor to find a welcoming sunroom and lrg foyer, living room with wood burning fireplace, and a formal dining with a bay window. At the heart of the home is a chef’s DREAM KITCHEN- spacious and beautifully appointed with quartz countertops, stainless appliances, and a sit-up eating area that opens onto a sitting room, overlooking a large deck and private yard. A 2-pc bath completes the main. Upstairs, you’ll find 3 bedrooms: a primary suite with an ensuite and a charming private deck of the master. Two additional lrg bedrooms and a newly renovated 3-piece bathroom complete 2nd flr. Large windows flood every room with natural light, highlighting the significant character. Extensive renovations and upgrades have been meticulously completed recently, blending heritage with modern class. The unique dev basement offers a modern living room, lounge and 1 bed layout with a sep entrance, 4-pc bath, 2 x laundry, kitchen, and a family room w/ gas fireplace — ideal for additional cash flow. The oversized, heated att garage includes a large attic storage area above. The front yard is low maintenance with a stamped concrete driveway providing parking 3 vehicles. The private backyard will impress w/manicured grounds: a two-tiered deck, garden boxes, artificial turf, curbing, and climbing vines. In total, there are three decks, including a covered front deck and the private balcony of the master. Upgrades include: furnace, hot water heater, shingles, garage, decks, kitchen, two bathrooms, basement development, many new windows, updated exterior, and driveway — the list goes on! This gem is ideally situated within walking distance to the river, downtown, U of S, and all hospitals, the location is unbeatable! (id:62370)
Coldwell Banker Signature
229 1220 Pringle Way
Saskatoon, Saskatchewan
Stay out of the COLD! This unit has a 2 car tandem garage!!!! Welcome to Unit 229 at 1220 Pringle Way — a beautifully maintained 3-storey townhome nestled in the desirable neighborhood of Stonebridge. With over 1,300 sq ft of thoughtfully designed living space, this multi-level condo offers both comfort and functionality. Featuring 2 spacious bedrooms and 2 bathrooms, the layout is perfect for professionals, first-time buyers, or those looking to downsize without compromising on style. The open-concept kitchen and dining area boast modern laminate flooring, generous cabinetry, and room to host, while the adjacent living room is bathed in natural light from east and west-facing windows. Upstairs, the primary bedroom includes a walk-in closet and a private 3-piece ensuite. Additional features include central air conditioning, second-floor laundry, a dedicated storage room, and a heated, fully insulated attached 2-car garage — a rare find at this price point. Step outside to enjoy your own balcony, deck, and patio — ideal for relaxing or entertaining. Residents benefit from low condo fees, which cover snow removal, water, common area maintenance, and more. The “Living Stone” complex is well-managed by North Prairie Developments and includes visitor parking and beautifully maintained grounds. Located minutes from schools, parks, shopping, restaurants, and all Stonebridge amenities, this home offers unbeatable convenience in a vibrant community. Don’t miss your opportunity to own a move-in ready home in one of Saskatoon’s most sought-after areas! (id:62370)
Realty Executives Saskatoon
