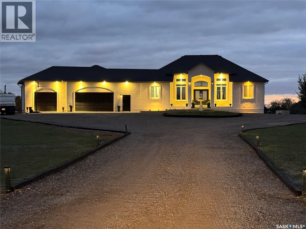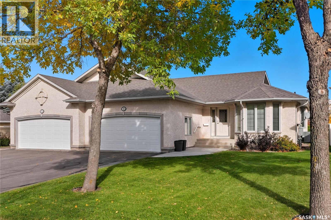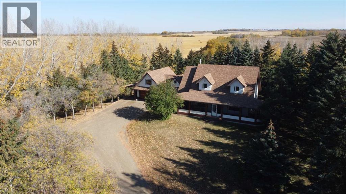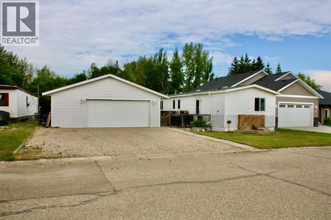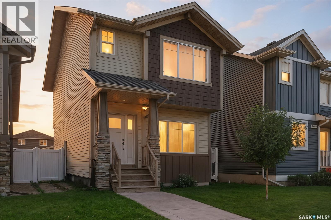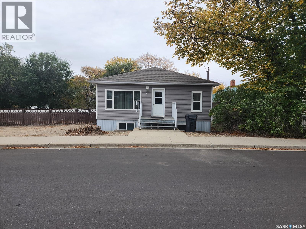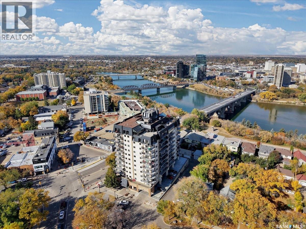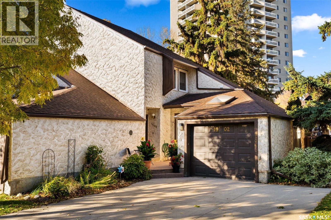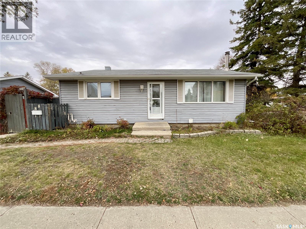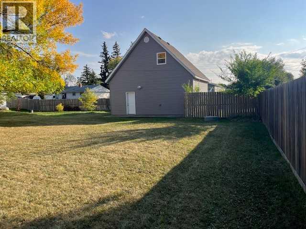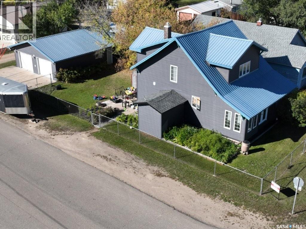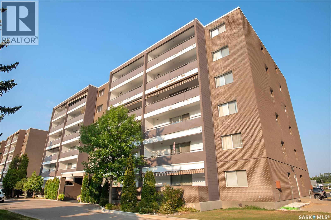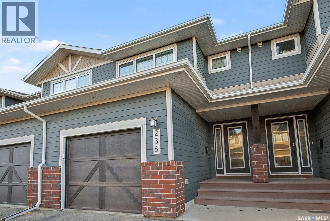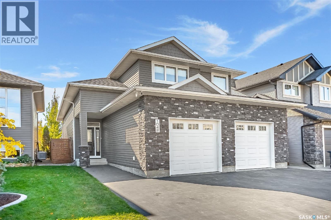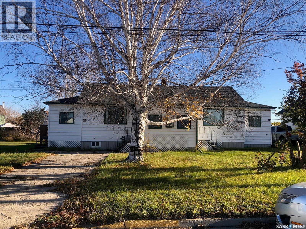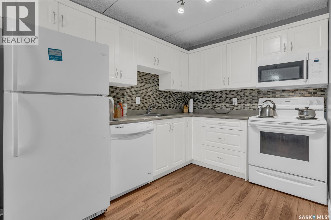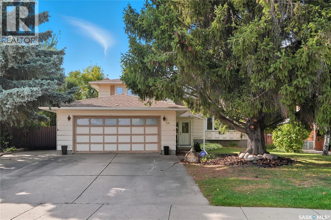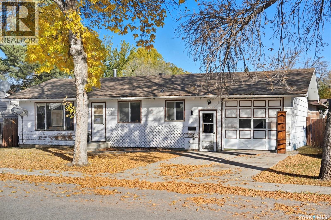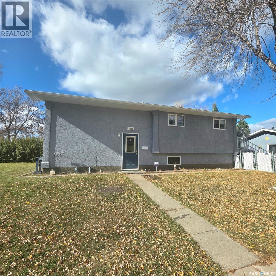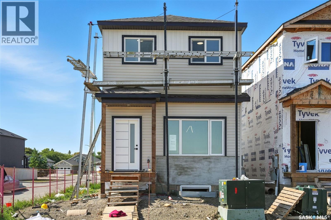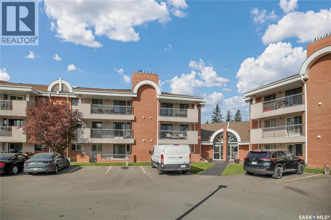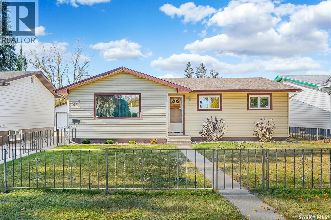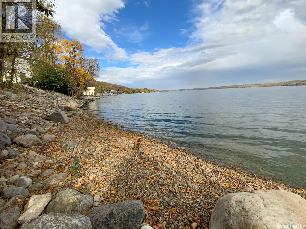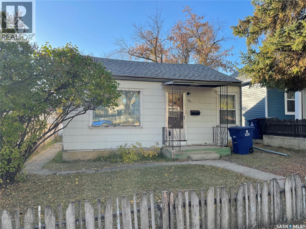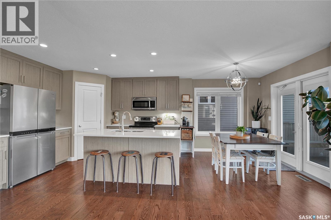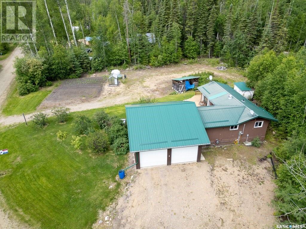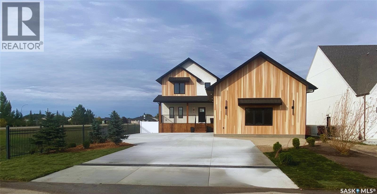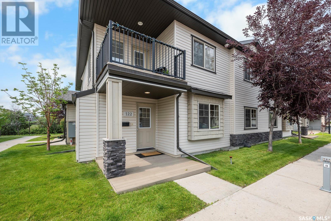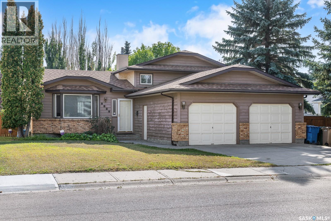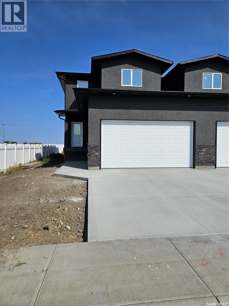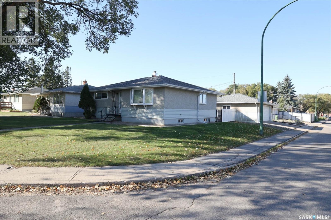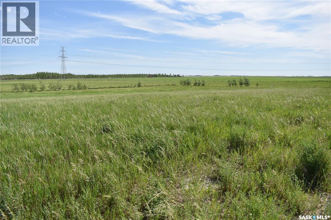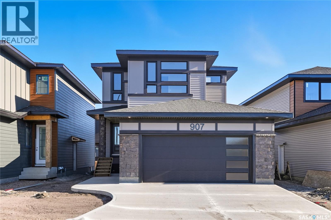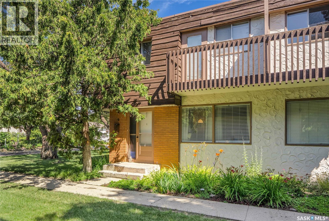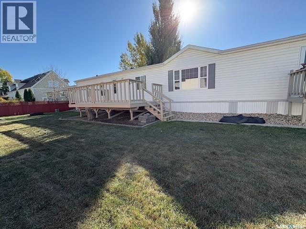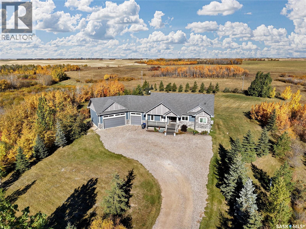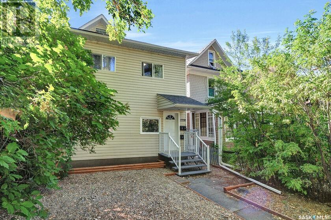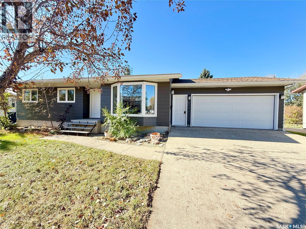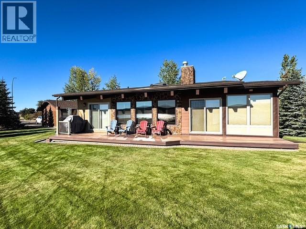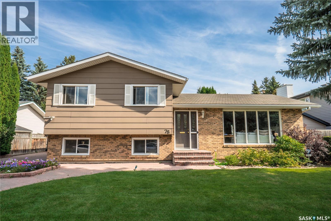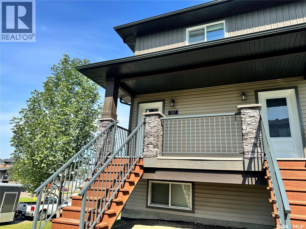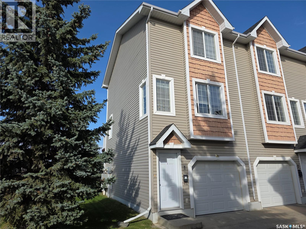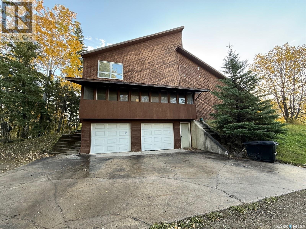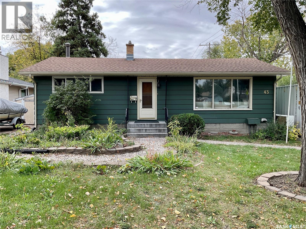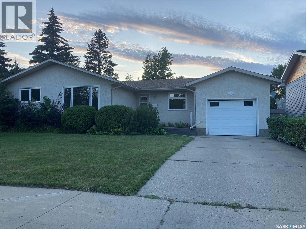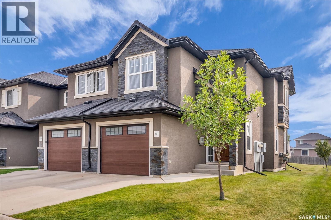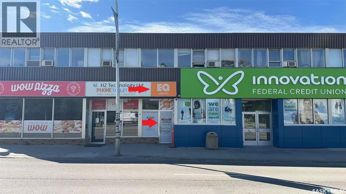85 Hanley Way
Edenwold Rm No.158, Saskatchewan
This peaceful 3.5 acre retreat features a sprawling walkout bungalow with close to 4,800 sq ft of living space designed for luxurious country living, yet still close to city amenities. Bright open-concept layout with high ceilings and lots of windows allowing for plenty of natural sunlight. The gourmet kitchen showcases elegant cream cabinetry, granite countertops and high-end stainless steel appliances, along with a convenient kitchen sweep, and walk-in pantry. A spa-inspired primary bedroom has cozy fireplace and direct access to the back deck, also features a relaxing jetted tub and a huge walk-in closet complete with custom built-in dressers. Second bedroom on main floor would also make a great home office. Main floor laundry room is thoughtfully designed with plumbing and electrical setup for a potential conversion into a nail or hair salon. Walkout basement is ideal for entertaining or multi-generational living, with room for theatre seating and hook up for potential bar or kitchenette. 3 bedrooms with large windows, 2 bathrooms, a workout room and furnace room complete the basement. No shortage of storage space in this home! Comfort is elevated with in-floor heating in all of the bathrooms. Garage floor and basement floor have separate boiler system, which would also work to heat potential swimming pool. Oversized triple-car garage provides ample storage and workspace with heated floor and 220 amp service. Large driveway for plenty of parking space and eco-friendly driveway constructed from recycled highway asphalt. Step out onto the expansive deck, perfect for morning coffee or evening sunsets, surrounded by nature, this property offers tranquility, space, and sophistication! (id:62370)
Coldwell Banker Local Realty
30 330 Stodola Court
Saskatoon, Saskatchewan
Welcome to 30-330 Stodola Court – A Beautiful Bungalow in Arbor Creek Discover comfort, quality, and convenience in this 1,200 sq ft bungalow featuring 3 bedrooms and 3 bathrooms, ideally situated in the sought-after neighborhood of Arbor Creek. Step inside to find gleaming hardwood floors that flow seamlessly from the foyer into the open-concept living and dining areas. The spacious kitchen showcases a Superior custom soft-close maple cabinetry, granite countertops, a tile backsplash, and high-end stainless steel appliances, including a cooktop, 2 built-in ovens, fridge, dishwasher, and hood fan. Thoughtful details like a pantry with roll-out shelves, pots and pans drawers, and a garburator enhance functionality. The cozy bayed dinette offers the perfect spot for morning coffee. The dining room features a garden door leading to a private patio backing green space, complete with a natural gas BBQ hookup. The primary bedroom easily fits a king-sized bed and includes dual closets and a 3-piece ensuite with a tile and glass shower and a large granite vanity. A second bedroom, a full 4-piece bathroom with tile surround, and main floor laundry with built-in cabinetry offer added convenience. Direct access to the 20’ x 22’ attached garage makes everyday living easy. The fully developed lower level boasts 9-foot ceilings, a spacious family room with built-in cabinetry and a bar, a third bedroom, a den, and a stylish 3-piece bath featuring in-floor heat. You'll also find ample storage space and a utility room with a newer furnace and hot water heater. Additional highlights: Central air conditioning, Central vacuum, Quick access to Arbor Creek walking paths, Close proximity to University Heights and Brighton amenities. As per the Seller’s direction, all offers will be presented on 10/13/2025 12:00PM. (id:62370)
Derrick Stretch Realty Inc.
48077 Range Road 3275
Lloydminster, Saskatchewan
Looking for that Special Private Property with a treed laneway, Here it is! Escape to the Country, only 12 miles to Lloydminster, this large 13.49ac Acreage has plenty to offer. Stately Storey & a Half Residence with wrap around Veranda, also Offers separate private Living Qtrs in LOFT with Balcony. Many upgrades to the Home include long lasting Malarkey Shingles, Eavestroughs, Dormer Improvements, Triple Pane Windows, good Boiler, Hot Water Tank, etc. Wood Flooring, Main Stairs and Accents include Cherry, Maple, White Ash, and Red Oak, plus Dura Ceramic Tile in the Kitchen. Home has a convenient Double attached garage, plus an open covered Carport. Beautiful mature yard also has a Heated Shop, spacious 3 part cold Storage Shed, Garden area, Walking paths, large dugout with power, and pasture area for your favorite animals. (Small additional pasture may also be possible to rent if needed.) Beyond the obvious Residential appeal, this overall property would also be handy for a Home based Business or Hobby Farm.. Make a call, Have a Look, this Property could be the Best Move you make in Life! (id:62370)
Real Estate Centre - Vermilion
112 1st Avenue E
Neilburg, Saskatchewan
Charming and Affordable Family Home in Neilburg, SK - Under $90,000! Discover the perfect blend of comfort and affordability with this fully renovated 1991 mobile home, nestled in the welcoming community of Neilburg, SK. This bright and modern three-bedroom, two-bathroom home offers a cozy retreat for your family on a spacious 66' x 100' lot backing onto green space. Key features include a double garage (26’ x 28’), newer PVC windows, steel doors, vinyl siding, asphalt shingles. Enjoy easy-to-care-for laminate and linoleum flooring throughout. The vaulted ceiling over the living room, kitchen, and dining area creates a spacious and airy atmosphere, perfect for family gatherings and entertaining. A cozy deck at the entryway is ideal for unwinding after a long day or BBQs with friends and family. Located in the serene and friendly community of Neilburg, this home is a very affordable alternative to renting, offering the pride and stability of homeownership. Don't miss out on this incredible opportunity to own a beautifully renovated home at an unbeatable price. (id:62370)
RE/MAX Of Lloydminster
966 Mcfaull Manor
Saskatoon, Saskatchewan
This stylish 2-storey home in the desirable Brighton neighborhood offers 1362 sq. ft. of designed living space. The kitchen features a sit-up island, custom cabinetry, quartz countertops, built-in dishwasher, and an exterior-vented over-the-range microwave. An open dining area flows seamlessly into the living room, complete with a striking stone feature wall and an electric fireplace, perfect for cozy evenings. Upstairs you’ll find three bedrooms, including a primary suite with a walk-in closet and private 3-piece ensuite. Convenient second-floor laundry makes daily living easier. The lower level offers the option for a legal suite, providing excellent investment or mortgage helper potential. Outside, enjoy a landscaped front yard and a 2 car detached garage. Located in beautiful Brighton, you’ll be just minutes away from parks, schools, shopping, and many other amenities. (id:62370)
Exp Realty
19 10th Avenue Ne
Swift Current, Saskatchewan
First time home buyer or looking for revenue Property; this totally renovated home could be what you are looking for! Two bedrooms on the main floor and a two bedroom suite in the basement. Updates include furnace, hot water heater , flooring windows and more. Live on the main floor and let the two bedroom suite help make the mortgage payments. Basement suite has its own power meter. Furnace and hot water heater are in their own space separate from both suites. Call today to arrange your own personal viewing . (id:62370)
Century 21 Accord Realty
707 611 University Drive
Saskatoon, Saskatchewan
Perched on the 7th floor at the top of the iconic Broadway Bridge, this spacious 2-bedroom, 1-bathroom condo offers the ultimate blend of city living and riverside tranquility. Step out your door and you're moments away from the heart of downtown, where boutique shops, vibrant restaurants, and cozy cafes line the streets. Or head down Broadway itself, alive with pubs, live music, and eclectic local flair. Just beyond your balcony, the river glistens over the treetops—your own private view of Saskatoon’s scenic riverbank and all its walking trails. Inside, the generous living space opens up to a balcony that lets you soak in sweeping views of the water and skyline. Whether you're hosting a dinner in the dedicated dining room, unwinding in the large primary bedroom, or settling guests into the second bedroom, there's room to relax and recharge. The 4-piece bathroom offers both comfort and convenience, while the well-equipped kitchen is ready for your morning coffee or evening culinary adventures. When you're not enjoying the festivals and fairs just steps from your building, take advantage of the condo's amenities room—a great spot for gathering with friends, family, or fellow residents. Your unit also comes with one secure underground parking space, complete with a handy storage locker right in front. This is more than just a condo—it's a lifestyle at the center of everything. (id:62370)
RE/MAX Saskatoon
1502 Jubilee Avenue
Regina, Saskatchewan
Welcome to 1502 Jubilee Avenue, located in the beautiful and sought-after Wascana Estates. This lovely townhouse-style condo offers comfort, space, and convenience in one of Regina’s most desirable areas. The main floor features a bright, spacious living room with a cozy fireplace, a formal dining area, and a well-appointed kitchen with room for casual dining. Lots of extra storage in this kitchen. A convenient 2pc bathroom completes this space. Patio doors off the living room open onto a private composite deck and fenced yard, backing a peaceful green space with walking paths, as well as access to the outdoor swimming pool and tennis court, perfect for enjoying summer days. Upstairs, you’ll find a generous primary bedroom with a three-piece ensuite, and great closet space. Two nice size bedrooms and a 4pc bathroom finish this space. The basement is undeveloped, providing excellent potential for future development to suit your needs. The handy attached single garage has a sky light and side window making it very bright. This well-maintained home has seen updates over the years, including windows, flooring and more. The complex offers ample visitor parking, and the location is ideal, with a bus stop nearby and easy access to the scenic walking paths of Wascana Park. A wonderful opportunity to live in a quiet, established community close to nature and city amenities. (id:62370)
Coldwell Banker Local Realty
88 Cambridge Avenue
Regina, Saskatchewan
Charming South Facing Family Home in a Great Location Welcome to this inviting south-facing four-bedroom, two-bathroom home perfectly situated in a family-friendly neighborhood close to schools, parks, and plenty of shopping amenities. Thoughtfully maintained and full of updates, this home offers comfort, efficiency, and space for the whole family. The main floor features a bright, sun-filled living room and a welcoming kitchen with a spacious dining area—perfect for family meals and entertaining guests. Two good-sized bedrooms and a full bathroom complete the upper level. Downstairs, you’ll find a large family room with a cozy wood-burning fireplace, two additional bedrooms, and another full bathroom, offering plenty of room for relaxation or guests. Major updates provide peace of mind, including Carpet in the two upper bedrooms October 2025, triple-pane windows and new siding (2014), high-efficiency furnace and air conditioner (2014), and 30-year shingles installed on the house (2013) and garage (2010). Enjoy sunny afternoons in the south-facing, fully fenced backyard featuring a deck, garden area, and a double detached garage for extra storage or parking. This move-in ready property offers a perfect blend of warmth, functionality, and convenience—a wonderful place to call home. (id:62370)
Exp Realty
21 3 Avenue W
Marshall, Saskatchewan
Built in 2010, this 26 ft X 26 ft 1 ½ storey home is ready for your finishing touches. The open plan main level just had new vinyl plank flooring installed and hosts the kitchen, dining and living room areas plus a 2 pc powder room and a main floor laundry/utility room. The pot lights and windows make the space feel light and bright, perfect for entertaining. Enjoy the privacy of the large upstairs primary bedroom and 4-pc bathroom. Outside, is a large yard with plenty of room for your vehicles, with a spot along the side of the home as well as more parking in the front yard. Additional advantages include: Vinyl windows, vinyl siding, newer furnace and a partially fenced yard plus an RV septic hookup. This affordable property is a must see! Call to view. (id:62370)
RE/MAX Of Lloydminster
A&b 1824 Winnipeg Street
Regina, Saskatchewan
This updated bungalow is ideally located near the Ukrainian Co-op, downtown amenities, and public transit—making it an excellent opportunity for homeowners or investors. The main floor offers two bedrooms, a bright open-concept living and dining area, and a functional kitchen with ample cabinet space. Modern vinyl plank flooring runs throughout, complemented by a welcoming front foyer and a spacious rear mudroom for added storage and convenience. The brand-new, regulation legal basement suite was professionally constructed from the studs in May 2025, not a renovation—offering two additional bedrooms, a full kitchen, comfortable living area, full bathroom, in-suite laundry, and a private entrance. It’s perfect for rental income or multigenerational living. Additional updates include an upgraded electrical panel and hard-wired smoke detectors. All basement walls were professionally braced, ensuring long-term structural stability. This move-in ready home comes with strong income potential and the added bonus of a 5-year property tax exemption beginning in 2026. (id:62370)
Exp Realty
415 Prince Street
Hudson Bay, Saskatchewan
Price Adjustment on this Charming Character Home with Modern Upgrades – Move-In Ready! This beautifully updated 3 bed, 3 bath home combines timeless character with modern convenience. Recent upgrades include new kitchens, windows, siding, insulation, refinished hardwood floors, and the fully renovated kitchen featuring sleek modern appliances, a mixmaster pop up shelf for the baker in mind with a baking bar which doubles for eat up counter. The main floor boasts a spacious laundry area, an east-facing sunroom filled with natural light, and elegant French doors off the West dining room side as well. Enjoy the comfort of a large primary bedroom, a roomy entry porch, and a partially fenced yard which host gardening space and outdoor space. The heated two-car detached garage adds functionality year-round. Centrally located, this home is just one block from the hospital, grocery store, school, a brand-new swimming pool and a state-of-the-art skating arena. Never miss a movie at the theatre across the street or pop over and get your fresh popcorn on the weekends. offering unbelievable convenience for families. Whether you’re looking for your first home or a welcoming place to settle, this property offers incredible value, charm, and modern comfort—all at an attractive price point included are the fridge, gas stove, washer, dryer, dishwasher, microwave and portable wall air conditioner. Don’t miss this opportunity—it’s ready for you to move right in! (id:62370)
Royal LePage Renaud Realty
203 4615 Rae Street
Regina, Saskatchewan
large 2 bedroom one bathroom condo with some updated paint & Bathroom was updated with a Walk in Safety Sask tub just three years ago. This Condo is in a great location in the South end of Regina & has a dedicated parking stall & storage unit. Heat and water are included in the condo fees & there is a discount on Cable & internet for the building that everyone living in the building can take advantage of. Restaurants , shopping , coffee shops and all the conveniences of the South end Regina are close by. Save on foods Grocery store is right out the back door. (id:62370)
Realty Executives Diversified Realty
236 4002 Sandhill Crescent
Regina, Saskatchewan
Welcome to this immaculate 2-storey townhouse condo in The Creeks, offering 1,434 sq. ft. of stylish living space with 3 bedrooms and 3 bathrooms. Recently painted throughout, this home has seen numerous updates including newer flooring front entrance, upgraded bathroom taps and fixtures, a newer hood fan, brand new blinds, and a newer central vacuum system. The main floor features an inviting open-concept layout with a bright kitchen, dining, and living area that flows seamlessly to the private backyard, while upstairs provides three comfortable bedrooms including a primary suite with walk-in closet and ensuite. The basement is open for development, offering excellent potential to customize additional living space to your needs. Additional features include a newer water softener, a water filtration system in the basement, and direct entry attached garage. This condo is in excellent condition and located in one of Regina’s premier neighborhoods, surrounded by parks, scenic walking and biking paths, and just minutes from the amenities of The Greens on Gardiner. (id:62370)
Realty Executives Diversified Realty
1042 Glacial Shores Common
Saskatoon, Saskatchewan
Welcome to this bright and modern family home, freshly updated and move-in ready! With five bedrooms, a fully developed basement, and a private backyard retreat, this property perfectly blends comfort, style, and functionality for today’s family living. The main floor features an open-concept layout highlighted by a freshly redone kitchen with quartz countertops, stainless steel appliances, modern lighting, and a walk-in pantry. The home has been freshly painted throughout and updated with new fixtures, creating a clean, contemporary look. The spacious dining and living areas flow together seamlessly — perfect for entertaining or cozy nights in front of the gas fireplace. Upstairs, the primary suite offers a relaxing escape with a wood feature wall, a generous walk-in closet, and a luxurious ensuite complete with dual sinks, quartz counters, a soaker tub, and a glass walk-in shower. The fully developed basement provides even more living space, featuring a large family room, two additional bedrooms, a 3-piece bathroom, and an ample amount of storage — ideal for a growing family, home gym, or guest area. Outside, enjoy your own private backyard oasis with mature trees, a brand-new treated lower deck, and a hot tub included — the perfect setup for relaxing or entertaining. The 26’ x 28’ insulated garage is a standout feature, wired for 220V and equipped with hot and cold water taps, offering plenty of space for vehicles, projects, or hobbies. (id:62370)
RE/MAX Saskatoon
26 2nd Avenue Ne
Preeceville, Saskatchewan
AN EXCEPTIONAL REVENUE PROPERTY LOCATED IN THE DOWNTOWN CORE OF PREECEVILLE SK!... Welcome to 26 2nd Avenue NE Preeceville. A full duplex offering good return on investment! This 1,552 square foot duplex consists of a 2 bedroom suite with a full basement and a second 2 bedroom suite with main floor laundry. Many options of use for this fine duplex.... Simply move in and have the tenants pay for your mortgage? or simply cash in on the superb investment opportunity! Each unit has separate power meters and fridge, stove, washer, and dryer are included with the property. The smaller suite is currently occupied generating $750/month plus utilities and the larger suite remains vacant ready for occupancy with a projected rental rate of $850 to $1,000 per month plus utilities. The larger suite consisting of a full basement consists of the mechanical area, added storage area, laundry/utility area and additional rec space. Recent upgrades include vinyl siding, flooring and painting throughout. Taxes: $1,370/year . Heating; natural gas and forced air. In walking distance to the grocery store, school and all amenities. Call for more infromation or to schedule a viewing. (id:62370)
RE/MAX Bridge City Realty
101 2125 Osler Street
Regina, Saskatchewan
Welcome to this spacious 2-bedroom condo, located in a solid building complete with underground parking, in-suite laundry, and elevator access. As a bright corner unit, both generously sized bedrooms offer windows that fill the space with natural light throughout the day. The open-concept living and dining area is perfect for relaxing or entertaining, with patio doors leading to a large, private balcony. The bright white kitchen includes a built-in dishwasher (all appliances included), and you'll love the convenience of in-suite laundry (washer and dryer included). This unit comes with underground parking and a storage locker for added convenience. Located near the General Hospital, Wascana Lake, downtown, and a bus route to the University of Regina — you’ll love living close to it all! Whether you're a first-time buyer, a family, an investor, or simply looking to simplify your lifestyle, this is a fantastic opportunity. Contact your REALTOR® today to book your private showing! (id:62370)
Realty Executives Diversified Realty
30 Champlin Crescent
Saskatoon, Saskatchewan
Don't miss out on this spacious 4 Bedroom, 3 Bathroom 2 Storey split in East College Park. Situated on a quiet crescent, this well-maintained home features a bright updated kitchen with stainless steel appliances and refreshed flooring. The versatile floor plan offers multiple family and living areas, creating an ideal space for both daily living and entertaining. The home is fully developed and has been lovingly cared for throughout. Complete with a double attached garage, this property provides excellent functionality and plenty of room for the whole family. (id:62370)
Coldwell Banker Signature
117 3rd Street E
Langham, Saskatchewan
Welcome to 3rd Street West — a quiet, mature, tree-lined street in the desirable community of Langham. This open and spacious bungalow offers nearly 1,300 sq. ft. of main floor living, ideally located between the elementary and high school and close to a beautiful neighborhood park. Originally built in 1975 with a thoughtfully designed addition in 1998, this home provides generous living space and a functional layout. Enjoy the convenience of main floor laundry and a large primary suite with room to personalize. The basement is open for development — ready for your future family room, gym, or hobby space, or simply use it as hassle-free storage. The 14x26 garage was expanded in 1990 to include a 14x24 heated workshop area — perfect for projects, hobbies, or extra storage. Outside, the private backyard offers a deck, patio area, and plenty of space for gardening, RV parking, or future landscaping ideas, all on a 60x120 lot. This home is a blank canvas with solid potential — offering unbeatable value for its size, location, and opportunity. All offers will be presented on Friday, October 17th at 4:00 PM (id:62370)
Exp Realty
1596 Mcintosh Drive
Prince Albert, Saskatchewan
Welcome to River Heights! This beautifully maintained 4-bedroom bi-level home offers the perfect blend of comfort, functionality, and style. The main floor features a bright open-concept layout, combining the kitchen, dining, and living room into a warm and inviting space — perfect for both everyday living and entertaining. Upstairs you’ll find two spacious bedrooms, a 4-piece bathroom, and a convenient laundry area with direct access to the back deck. The fully developed lower level adds even more living space with two additional bedrooms, another full 4-piece bathroom, a cozy family room, and a large storage area with the mechanical room. Outside, enjoy a fully fenced backyard ideal for kids, pets, or gatherings, along with a heated double garage — a true bonus for our Canadian winters. Located in the sought-after River Heights neighborhood, this home combines quiet suburban living with easy access to parks, schools, and amenities. Move-in ready and full of potential, this property is perfect for families or anyone looking for extra space in a great community. (id:62370)
Exp Realty
119 1509 Richardson Road
Saskatoon, Saskatchewan
Discover this beautiful 3-bedroom, 3-bathroom home, currently under construction! The main floor features a spacious open-concept kitchen, dining, and living area, perfect for entertaining. Upstairs, you'll find three well-sized bedrooms and two bathrooms, offering comfort and convenience. Located close to Saskatoon Airport and easy commute to work in north industrial area. Don’t miss this opportunity to own a brand-new home in a great location! (id:62370)
Exp Realty
301 209a Cree Place
Saskatoon, Saskatchewan
Newly Renovated; Living, Dining, Bedrooms, Bathrooms, flooring. Paint through out, Bathrooms renovated, Kitchen updates, etc. This 3rd floor condo is located in the very popular and much sought after Lawson Heights neighborhood. It is within walking distance to the river, and Meewasin trails. One may also walk to the Lawson Heights Mall, 2 major grocery stores, strip malls, including banks, medical clinics, and the Lawson Civic Centre with library and swimming pool. The area also has 2 high schools, and many elementary schools for young families to make use of. Warman road provides easy access to Downtown, the U of S, and Circle Drive. This well located unit has as extra large living room and deck. The master bedroom includes a walk in closet and 3 piece ensuite. The cupboard space in the laundry room provides extra storage which is always handy. Come and have a look at this very spacious, condo before it is sold. (id:62370)
Royal LePage Saskatoon Real Estate
421 Winnipeg Avenue S
Saskatoon, Saskatchewan
Welcome to 421 Winnipeg Avenue South, a beautifully maintained and solidly built 996 sq. ft. bungalow located in one of Saskatoon’s quiet, established neighborhoods. This home exudes pride of ownership and offers the perfect blend of character, comfort, and functionality. Step inside to a bright and inviting living room featuring large windows that fill the space with natural light. The kitchen is practical and well-designed, complete with custom cabinetry, quality appliances, and a gas stove. Adjacent to the kitchen is a cozy dining room with patio door access to the backyard deck perfect for easy indoor-outdoor entertaining. The main floor also includes three spacious bedrooms, a 4-piece bathroom, and a convenient door off the primary bedroom leading to the backyard deck. The fully developed basement provides additional living space, including a large entertainment area, a bonus room that can easily be converted into a fourth bedroom, a den or home office, a 3-piece pine-finished bathroom, and a laundry area with storage cabinets and cold storage. The solid concrete basement reflects the home’s excellent foundation and durable fir construction. Enjoy the outdoors on the large back deck, overlooking a beautifully landscaped and fully fenced yard (mostly chain link) with underground sprinklers and a new shed (2024). The insulated garage offers ample storage and workspace, complete with new fluorescent track lighting. This home features durable steel siding, new shingles, and extra blown-in attic insulation for year-round efficiency. Additional highlights include: Central air conditioning, Central vacuum with under-counter dustpan, Security system and plenty of storage throughout. Located on high ground with no drainage issues, this home is surrounded by fantastic neighbors in a wonderful community. Don’t miss your chance to own this solid, move-in-ready home. Call today to book your private viewing! (id:62370)
Coldwell Banker Signature
159 Katepwa Road
Katepwa Beach, Saskatchewan
Rare Lakefront Opportunity – Katepwa Lake!!! Welcome to one of the most exclusive and sought-after parcels on Katepwa Lake. Properties like this rarely come available, making it a truly unique opportunity for buyers looking to secure their own piece of Saskatchewan’s premier lake community. Featuring direct lakefront access, this property offers panoramic views, stunning sunsets, and the perfect setting for year-round enjoyment. Whether you dream of building your forever home, designing a summer retreat, or investing in a one-of-a-kind recreational property, this lot delivers unmatched potential. Key Highlights Include: Prime lakefront frontage with unobstructed water views. Spacious lot, ideal for a custom build. Rare offering – limited lakefront availability at Katepwa. Close to Katepwa’s golf course, beach, parks, walking paths & amenities Peaceful, natural setting with mature trees and privacy. Katepwa Lake is known for its boating, fishing, swimming, and four-season recreation, making it a perfect getaway just a short drive from Regina. This is your chance to own a rare piece of waterfront paradise. Don’t miss out – lakefront lots at Katepwa don't come up often. (id:62370)
Exp Realty
223 J Avenue N
Saskatoon, Saskatchewan
Are you looking for a house that is a project? Ready to buy something cheap and put your own sweat equity into it? I have just the property for you!! This property is be Sold in "Where is - As is" condition. Property was owned by same family for 50+ years and now vacant. FIXER UPPER with really nice hardwoods through most of the house, or INFILL. 35.5 foot frontage and deep lot that is open to the alley. Newer high efficient furnace and water heater currently rented but estate administrators will take care of paying those out. 2 bedroom plus den in basement, bath upstairs requires lots of work. 1/2 bath in basement. Basement is solid. 70 amp wiring. (id:62370)
Royal LePage Varsity
251 Underhill Way
Saskatoon, Saskatchewan
Welcome to 251 Underhill Way in Brighton — a modern two-storey home with income potential, ideally located on a sunny corner lot just steps from the park and minutes from community amenities. The main floor features an open, light-filled layout with a stylish kitchen offering full-height cabinets, quartz countertops, stainless steel appliances, and a large island that anchors the space. The living and dining areas flow seamlessly, creating a warm and functional gathering spot. Upstairs, the primary suite includes a walk-in closet and private ensuite, along with two additional bedrooms, a full bath, and convenient second-floor laundry. The legal one-bedroom basement suite is a major bonus, complete with a separate entrance, modern kitchen, stainless steel appliances, quartz counters, full bath, and in-suite laundry — ideal for rental income or extended family. Outside, enjoy a fully fenced yard with deck and landscaping, plus a double attached garage. Close to parks, paths, and shopping, this home offers modern comfort and flexibility in one great package. (id:62370)
Realty Executives Saskatoon
409 & 509 Mogwa Crescent
Northern Admin District, Saskatchewan
Located in the resort community of Napatak, check out this charming two bedroom home with expansive outdoor space located over two generous lots. This property showcases an impressive array of outdoor features, including a large garden area, flourishing fruit trees, a small greenhouse, a well for watering in the yard, and a wood shed. With ample parking space and a 2 car heated detached shop, this presents a unique opportunity for those seeking a harmonious blend of indoor and outdoor living. Heat source for both the house and shop is supplied by natural gas. At the back of the house, is a water shed that holds a 1200 gallon water tank, and underground you will find a 1100 gallon septic tank. The empty lot has its own well, providing a reliable source of water for your gardening needs. Napatak Recreational Subdivision is located approximately 15 minutes south of La Ronge. Napatak features boat launches, hiking trails and beaches that run along the shores of Lac La Ronge. If you have a green thumb, a passion for projects, or simply value the serenity of this quiet community, this property might be the one for you! (id:62370)
RE/MAX La Ronge Properties
1 Sarah's Cove
White City, Saskatchewan
Discover this stunning 4bedroom, 4bathroom home in the desirable community of White City. This custom built 2 storey home is located on one of White City's most sought after no-thru traffic streets. It is in walking distance to great schools, numerous parks & pathways which makes it ideal for growing families. This family home offers 2870sqft of beautifully finished living space. Many thoughtful details/upgrades went into the build including, gorgeous chefs kitchen, main floor office with built -in dual workstations, spacious mudroom with lockers, 3 stunning fireplaces, Master suite w/oversized walk-in closet & custom shower. Convenient second floor laundry with stylish millwork & utility sink. Basement rec-room with built in entertainment wall and full bar. Dream 4 car garage with 10'ft overhead doors, 12'ft ceilings, insulated/sheeted/heated and offers a rear overhead door to access the backyard. Outside the concrete driveway spans just shy of 2500 sqft and offers plenty of parking and curb appeal! The exterior is finished in maintenance free Lux vertical siding & acrylic stucco. Both the front porch and the rear deck are covered and offer over 500 sqft of outdoor comfort and enjoyment. All applicable taxes included in the asking price. Fencing and partial landscaping will be done by Sep. 31st 2025. Call your favorite real estate agent & come have a look today. AI used for two exterior photos. (id:62370)
Exp Realty
122 5059 James Hill Road
Regina, Saskatchewan
Fantastic opportunity for first time home buyers, small young families or investors. Recently updated and move-in ready in this 2 bedroom main floor unit. This well kept condo is available immediately. Enjoy the modern open-concept layout, situated in desirable Harbour Landing close to many of your favourite amenities, shopping and plenty of green space and parks. (id:62370)
RE/MAX Crown Real Estate
3506 Edinburgh Drive
Regina, Saskatchewan
Welcome to this well-maintained and lovingly cared-for home, proudly owned by the same family for nearly 40 years. Located in the highly desirable Richmond Place, this property is perfect for families seeking comfort and convenience. Spanning just over 1,700 sqft, this split level home features a double attached garage and a thoughtfully laid-out floor plan. Upstairs, you'll find three spacious bedrooms, while the lower level offers a versatile fourth bedroom that can also serve as an office or den. The home boasts mostly hardwood flooring throughout, making it easy to maintain and clean. One of the standout features is the presence of three full bathrooms, providing ample space for family and guests. The basement is fully finished with a large family room and an additional office/den, perfect for work or relaxation. Included in the purchase are all furniture items and a piano, ready for your move-in. This charming home offers both comfort and functionality in a sought-after location - don't miss the opportunity to make it your new family home! (id:62370)
RE/MAX Crown Real Estate
846 Delaet Bay
Warman, Saskatchewan
No Condo Fees! This is a 3 bedroom, 3 bathroom custom duplex located in the Legends area of Warman. Main floor is open concept entertaining area with a 2 piece bath. Main floor laundry as well as main floor master with a 4 piece ensuite. 4 piece stainless appliance package included. Fully fenced yard and completed driveway as well as insulated and boarded garage. Call your agent today to view. (id:62370)
Boyes Group Realty Inc.
376 Scarth Street N
Regina, Saskatchewan
This home is waiting for its new owners, and being offered by the original owner. with a fantastic location walking distance to the Northgate mall, Harvest City Church/School, across from parks and recreation facilities, super easy access to public transit or any area of the city. The home was custom built by Scheuer Homes with quality in mind and appears straight & level. The functional floorplan features a generous living room with 3 bedrooms and the main bathroom down the hall. The kitchen includes a good size walk-in pantry and room for a table. One of the 3 main bedrooms is currently being used as a dining room but could easily convert back to a bedroom if required. The lower level extends your living space with newly installed carpet, a generous family room and the 4th bedroom (window does not meet code). There is also a convenient summer kitchenette and a 2 piece bathroom. The home is on a double corner lot across from a park and offers loads of space and access to park the RV or toys outside or in the 26x24 heated and insulated garage. Both the front and back feature underground sprinklers and there is lots of garden space for green thumb. This home is ready for new owners and quick possession is available.... Do not hesitate to contact your Realtor for more information or to schedule a personal viewing today (id:62370)
Sutton Group - Results Realty
Bare Land Acreage 10.0 Acres
Weyburn Rm No. 67, Saskatchewan
Discover the perfect setting to build your dream acreage just 7 km east of Weyburn. Situated only a ¼ mile south of Highway 13, this beautiful lot features gently rising terrain that peaks in the centre—an ideal location for a home with scenic views of the surrounding grasslands. A well-built laneway is already in place, and young trees have been planted along the north, south, and east boundaries to provide future shelter and privacy. The property is equipped with natural gas and power services to the site, with Weyburn city water conveniently available nearby for connection. This is a piece of land you’ll want to see in person to truly appreciate its potential and setting. (id:62370)
RE/MAX Weyburn Realty 2011
907 Traeger Manor
Saskatoon, Saskatchewan
Immediate possession available! Step into this thoughtfully designed 1,766 sq ft Malibu model by North Prairie Developments, located in the vibrant community of Brighton. The open-concept layout is bathed in natural light, with soaring ceilings in the great room and expansive windows, creating an inviting atmosphere. On the main floor, you’ll find a convenient bedroom and 3-piece bathroom, perfect for guests or a home office. The spacious kitchen features a large island, ideal for both meal prep and entertaining, and flows seamlessly into the dining area. For those who love extra storage and functionality, there’s an option to include a spice kitchen/butler pantry in the walk-in pantry. Upstairs, the large primary bedroom offers a walk-in closet and a relaxing 4-piece ensuite, providing a private retreat. Two additional bedrooms, a second 4-piece bathroom, and a laundry room complete the upper floor, offering both comfort and convenience. This home also features a double attached garage, making it perfect for modern family living. This plan has an option for a 1 bedroom legal basement suite. Pictures may not be exact representations of the unit, used for reference purposes only. All North Prairie homes are covered under the Saskatchewan Home Warranty program. PST & GST included in the purchase price with a rebate to the builder. Errors and omissions excluded. Prices, plans, promotions, and specifications subject to change without notice. Photos of basement suite are for example purposes only. Basement development is an optional upgrade. (id:62370)
Coldwell Banker Signature
36 120 Acadia Drive
Saskatoon, Saskatchewan
Welcome to Unit 36 – 120 Acadia Drive, a fully developed townhouse in the desirable West College Park neighbourhood. Offering 2 bedrooms, 2 bathrooms, and updated developed basement, this home is ideal for first-time buyers, students, or anyone looking for affordable, low-maintenance living. This is a corner unit in the back corner of the complex. Enjoy the peaceful scenery tucked away surrounded by mature trees. The main floor features a bright and functional layout with a spacious living room, a dedicated dining area, and a kitchen with ample cabinet space. A convenient 2-piece bathroom completes the main level. Upstairs, you’ll find two generously sized bedrooms and a full 4-piece bathroom. The finished basement adds additional living space—perfect for a family room, home office, or workout area—along with laundry and extra storage. The family room is updated and comes with built in cabinets. Located just minutes from the University of Saskatchewan, parks, schools, and all the amenities of 8th Street, this home offers great value in a prime location. (id:62370)
Realty Executives Saskatoon
498 1st Street W
Vibank, Saskatchewan
Smaller community living in vibrant Vibank with numerous amenities within commuting distance of Regina; move-in ready three bedroom, two bath, open concept home on a lot large enough for a double garage; newer flooring in kitchen and primary bedroom; 4 piece ensuite; fridge, stove, washer, dryer, dishwasher, range hood, microwave, window treatments and c/air; large fenced, landscaped yard with 2 garden sheds; 2 decks; parking for three vehicles in front. K-12 school. (id:62370)
RE/MAX Crown Real Estate
20 Parkside Drive
Corman Park Rm No. 344, Saskatchewan
Welcome to 20 Parkside Estates. This premier residential acreage sub-divisions only mins north of Warman with paved streets. This gorgeous property is fully developed, the 1.7 acres which is fully landscaped. A spacious foyer welcomes you into a great room, the open concept with north west facing living room with large windows, laminate flooring and which is open to the kitchen/dining. Kitchen has modern white cabinetry and incredible counter prep-space finished with quartz counter tops including on large island. Island features double sinks and has an eating bar ideal for casual dining and entertaining. Stylish use of tile on the backsplash, SS built in appliances included and there is a spacious dining nook with garden doors to the covered northwest facing deck. Just steps into the front foyer entry there is laundry room, large mudroom with access to walk thru pantry and access to the triple attached fully finished garage. Three main floor bedrooms including the primary suite and a full family bath. The primary bedroom has full ensuite with separate shower & walk-in closet. The basement doubles the living space with a large family room/games room space, 3 additional large bedrooms, bathroom and mechanical area and additional storage. City Saskatoon water for household use. Ample space for RV parking in the yard, lots of trees & shrubs including well established shelter belt. A perfect property to escape the city with a country feel and all amenities nearby in this completely move-in ready home. School bus service to Schools. Form 917 is signed with offer presentation Sat October 18, 4:00 PM As per the Seller’s direction, all offers will be presented on 10/18/2025 4:00PM. (id:62370)
Boyes Group Realty Inc.
2258 Osler Street
Regina, Saskatchewan
Exceptional revenue property in the heart of the General Hospital area and 2 blocks from the hospital. Close to downtown amenities, parks, walking paths and Wascana Lake. Well kept 3 separate rental suites (separate entries). Unit #1 is a 2 bdrm suite with hardwood flooring, maple kitchen, upgraded appliances, built-in dishwasher and laundry. Spacious and open concept, upgraded windows and light fixtures. Full bathroom. Second floor unit has 2 bedrooms, roomy kitchen with fridge, stove, microwave hood fan and washer and dryer. Top floor suite is a bachelor suite featuring modern kitchen design, open living room/bedroom area, 3 pce bathroom and separate laundry. All units have back entry and fire escape access. Excellent tenants are willing to stay. Upgraded furnace, electrical panels, emergency light in the foyer, hardwired smoke and CO2 detectors. Shingles were replaced in the last 4 years. 4 parking stalls off the alley. Call today for further information. (id:62370)
RE/MAX Crown Real Estate
225 18th Street
Weyburn, Saskatchewan
Welcome to this beautifully maintained 1,208 sq. ft. bungalow offering 4 bedrooms and 3 bathrooms, including a convenient 3-piece ensuite off the primary bedroom. The primary suite also features a walk-in closet, providing ample storage and comfort. Step inside to find bright, inviting living spaces with updated flooring and PVC windows throughout the main floor. The renovated basement adds valuable living space, perfect for a family room, home gym, or guest area. Enjoy cooking and entertaining in the well-laid-out kitchen, then step out from your dining room to the large backyard complete with a spacious patio, ideal for summer gatherings and outdoor relaxation. An oversized single attached garage offers plenty of room for parking and storage. Additional updates include newer shingles and a 200-amp electrical panel. This home is move-in ready and combines comfort, functionality, and style. Call your favourite Agent to come see what this home has to offer! (id:62370)
Century 21 Hometown
70 Cactus Drive
Saskatchewan Landing Prov Park, Saskatchewan
Private Lakeview Retreat – 70 Cactus Drive, Saskatchewan Landing. Tucked at the end of a quiet cul-de-sac in the welcoming community of Saskatchewan Landing, just 25 minutes north of Swift Current, this one-owner home offers a rare opportunity to own a thoughtfully designed lakeview retreat on an extra-large, private lot. Built in 1995, this 3-bedroom, 2-bathroom home was custom designed to maximize privacy and capture lake views from every window. The heart of the home is a stunning sunroom with floor-to-ceiling windows, a beautiful stone accent wall, and direct access to the lake-facing deck—perfect for relaxing or entertaining. Inside, you’ll find a bright, open layout with cathedral ceilings in the living room, hardwood floors, a newly renovated kitchen with island, two natural gas fireplaces, central air conditioning, and premium Hunter Douglas blinds throughout. Outside, enjoy a tranquil courtyard with a dining area and fire pit, underground sprinklers, additional storage in garden sheds, and an incredible heated 4-car garage with a mezzanine—ideal for hobbyists or storing lake toys. You’re just two minutes from the marina, 18 hole golf course with clubhouse, restaurant and moments away from some of the best fishing year round in Southwest Saskatchewan. This is lakeside living at its finest—comfort, quality, and natural beauty in every direction. For more information or to book your tour, call today! (id:62370)
Royal LePage Formula 1
78 Champlin Crescent
Saskatoon, Saskatchewan
Ideal Family Home or Perfect for Professionals. Spacious, Updated & Move-In Ready! Welcome to this warm and inviting multi-level home located on a quiet crescent in a highly desirable neighborhood, close to schools, parks, and all amenities. Step inside to a large entryway that opens into a bright living room featuring beautiful hardwood floors and a cozy gas fireplace. The generous dining area includes french doors that lead to a large deck, perfect for entertaining or enjoying your morning coffee. The kitchen is a standout, offering plenty of cabinets, great appliances, newer dishwasher, a functional island, and a direct access to the backyard, ideal for summer BBQs (gas hook-up ready!). Upstairs you'll find 2 spacious bedrooms plus a den, easily converted back into a 3rd bedroom if desired. The third level offers a second living/family room with another fireplace, an extra bedroom, and a full bathroom perfect for guests or older children. The fourth level includes a games area, laundry room with newer washer and dryer and ample storage space. Outside, enjoy a mature, park-like yard featuring a deck, patio, play center, garden shed, and underground sprinklers to keep everything green and lush. Bonus: Double attached heated garage! This is the one you’ve been waiting for space, comfort, and location all in one! Call today to book your private showing. As per the Seller’s direction, all offers will be presented on 10/14/2025 4:00PM. (id:62370)
Barry Chilliak Realty Inc.
107 210 Rajput Way
Saskatoon, Saskatchewan
Park Views, Sunlight, and Style—This Corner Condo Has It All! Welcome to your top-floor retreat, a spacious 1,260 sq ft corner unit that blends modern finishes with unbeatable convenience. Overlooking the park and just steps from schools, shops, and everyday amenities, this home offers the perfect mix of comfort and lifestyle. Step inside through a private entry with a roomy coat closet and head up to the bright, open-concept living and dining area. Thanks to its corner location, this home is drenched in natural light from extra windows, creating a warm and inviting atmosphere. The kitchen is a true standout—complete with maple cabinetry, quartz countertops, stainless steel appliances, a stylish custom backsplash, pantry, and a huge eat-up peninsula that’s perfect for family gatherings or entertaining friends. With three generous bedrooms, you’ll have all the space you need. One bedroom features elegant French doors, making it an ideal home office, while the primary suite boasts a luxurious four-piece ensuite. An additional four-piece bathroom ensures comfort and convenience for guests or family members. This move-in-ready condo also comes equipped with air conditioning and a large balcony where you can relax and enjoy the park views. Parking is a breeze with a single detached garage, an electrified surface stall, and ample street parking right outside your door. Stylish, spacious, and perfectly located—this home is a complete package at an incredible price. (id:62370)
2 Percent Realty Platinum Inc.
1 302 Herold Road
Saskatoon, Saskatchewan
This 3-storey townhome offers the perfect blend of comfort, functionality, and versatility. With a garage and an office or workout room on the first level, and a living room, kitchen, dining area, and a convenient half bath on the second level, it caters to all your lifestyle needs. On the third level, you'll find two generously sized bedrooms, each with a walk-in closet, and a beautifully designed full bathroom. The level also features a single attached insulated garage and one extra parking stall. For those who cherish morning or evening walks, there is quick access to walking paths that offer a safe and inviting environment, allowing you to discover the beauty and charm of your new neighborhood. Additionally, the townhome is strategically located in a thriving neighborhood with access to various amenities, including schools, parks, shopping centers, and entertainment options, ensuring a convenient and fulfilling lifestyle. Don't miss the opportunity to make this your dream home! (id:62370)
Century 21 Fusion
130 Anson Street
Air Ronge, Saskatchewan
Prime opportunity and location. This is an exceptional opportunity to purchase this unique property, On the outside of this spacious building you will find it neatly wrapped in beautiful cedar siding finished with a warm brown finish. Access to tons of parking, features top side parking spot as well as side street access parking and two covered parking in double garage. Inside you are greeted with a spacious entrance, to your right you will find a large entertainment room or office area with wood burning fireplace more that ample amount of space with access to an attached screened in sunroom. Entering the main level to your left you will find 3 spacious rooms and a full bathroom. The main level also hosts an indoor pool ( currently non operational) with beautiful cedar finished vaulted ceilings, change/ bathrooms, slide and hottub this space with some imagination could be open up all sorts of uses. (id:62370)
Exp Realty
43 Hawthorne Crescent
Regina, Saskatchewan
Welcome home to this charming bungalow in the heart of Whitmore Park! This must-see 1,152 sq. ft. home offers a fantastic location and a layout that's perfect for you. Step through the front door into a spacious living room featuring beautiful hardwood flooring, ideal for relaxing or entertaining. The kitchen is well-sized and flows seamlessly into the bright dining room addition, thoughtfully added in 1972. The main floor features three generously sized bedrooms and a full bathroom, providing plenty of space for family or guests. The fully finished basement offers even more room to enjoy, with a cozy family room, a large recreation area, a second full bathroom, laundry, and ample storage space. Step outside to your private backyard retreat, complete with a patio and surrounded by mature trees — perfect for relaxing or hosting gatherings. This is a perfect home, looking for the next perfect owner to call it home! (id:62370)
Exp Realty
6 Noble Crescent
Saskatoon, Saskatchewan
FOR THE CAR ENTHUSIASTS. This 1047 sq ft bungalow in desired Richmond Heights area with 2 DOUBLE garages features 3+1 bedrooms and 2 bathrooms.This Home features beautiful hardwood floors in the Living room, Oak kitchen,newer carpets in the 3 upstairs bedrooms,upgraded 4 pce bathroom,newer windows,shingles 3 yrs old,basement features a good size Family room with gas fire place,tons of storage space in the basement, large bedroom, utility room that is finished and a 2 piece bathroom. Beautifully landscaped yard with 2 storage sheds, 2 room playhouse, underground sprinklers front and back, large 2 tiered deck area and a X-Large double garage (23X26) with back alley access,Plus a 2 car tandem attached garage (12X30) finished with heat and c/v hookup and hose. This home comes complete with Fridge,stove,d/w,washer and dryer,central air conditioning and central vac. The home is in ready to move in condition (id:62370)
Boyes Group Realty Inc.
101 1303 Paton Crescent
Saskatoon, Saskatchewan
Well care end unit in Willowgrove for sale. Open concept hard wood through out most of main floor. Spacious living room with extra windows bring more national light. Beautiful kitchen cabinets with large central island with pot drawers. Dining room access to back patio and yard. The upper level offers a generous primary bedroom with walk-in closets, two good size bedrooms and 4pc bathroom with skylight. Developed basement provides more entertainment space and 3pc bathroom. Single attached garage insulated and drywall. Central A/C. Ideally positioned in quiet street. Don't miss it out! (id:62370)
Realty One Group Dynamic
C 1402 College Drive
Saskatoon, Saskatchewan
A rare opportunity to own a fully operational vape shop in one of Saskatoon’s most high-traffic locations — directly across from the University of Saskatchewan. One of fewer than 10 licensed vape shops in Saskatoon – limited competition. This business locates on directly opposite the University of Saskatchewan-consistent daily foot traffic from students and university staff. The customer base are strong student and young adult clientele. The business is fully turnkey, POS system, exhibition shelves, branding and signage (Inventory not included in the asking price). The total investment for the business when established was more than CAD100,000. The lease term valid until March 31, 2026, with renew option. Current rent is $975/month. The business is also good for SINP. This is a great opportunity for a new or experienced entrepreneur to step into a well-run business in a premium location with built-in customer flow and online potential. Contact your agent to learn more or schedule a viewing. (id:62370)
L&t Realty Ltd.
