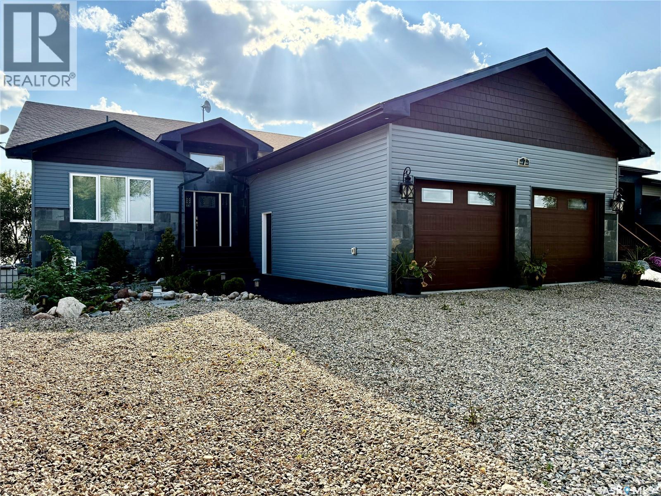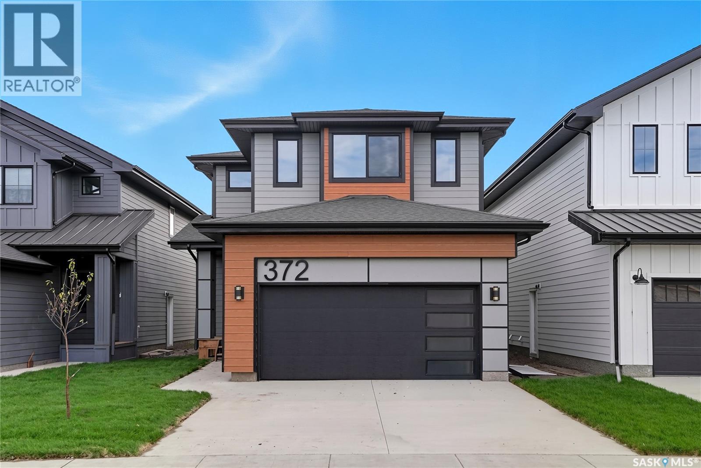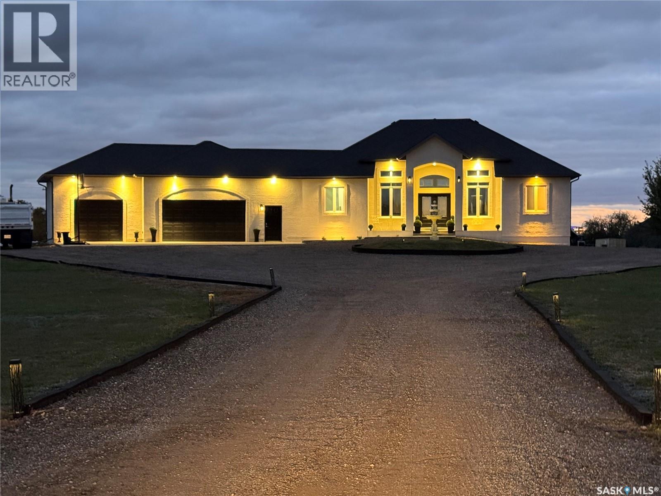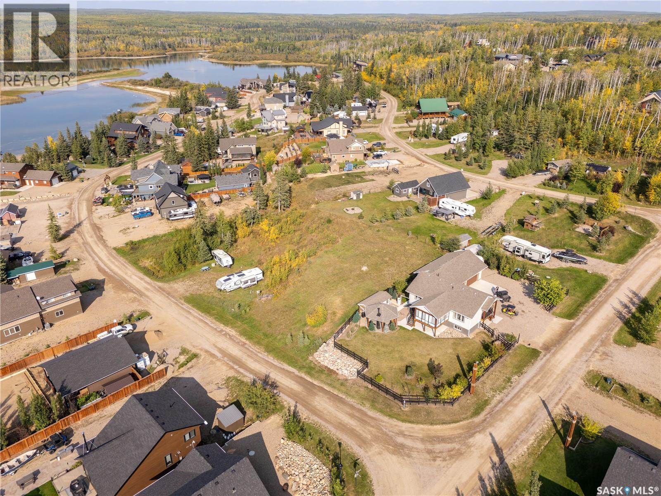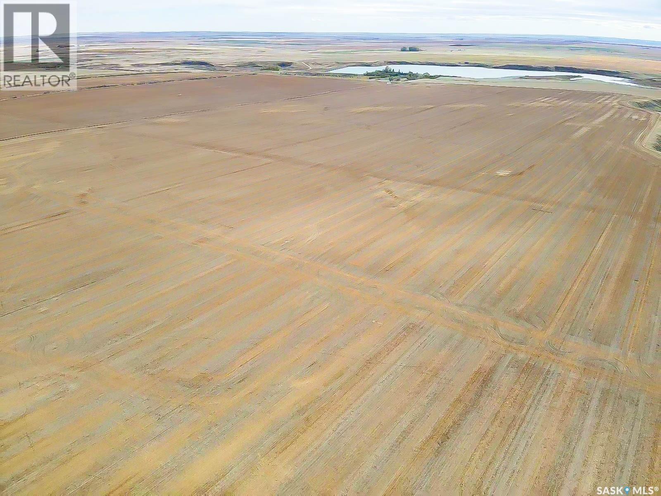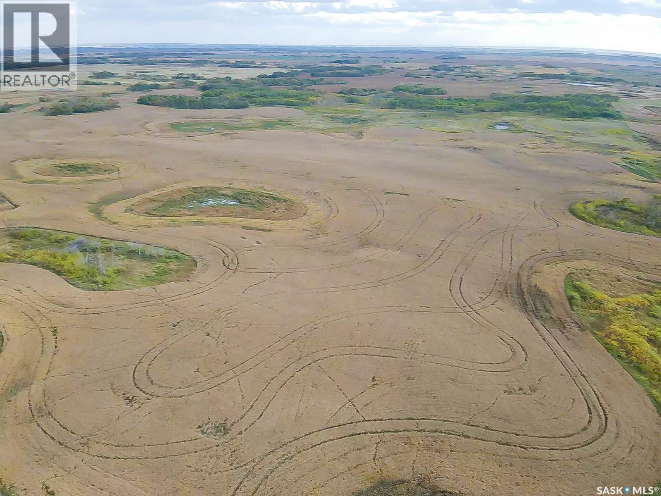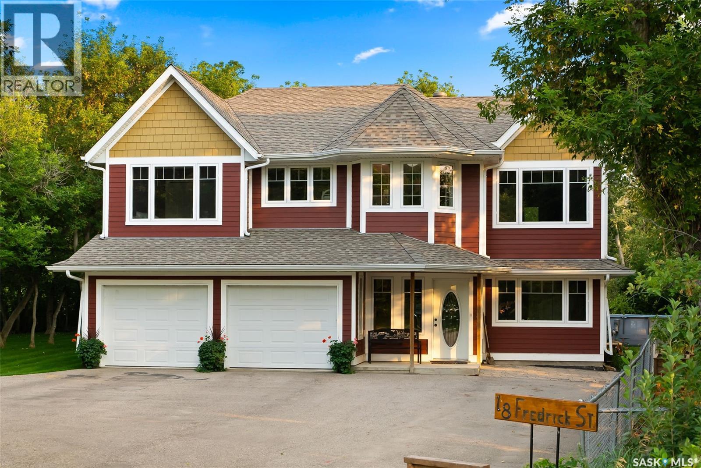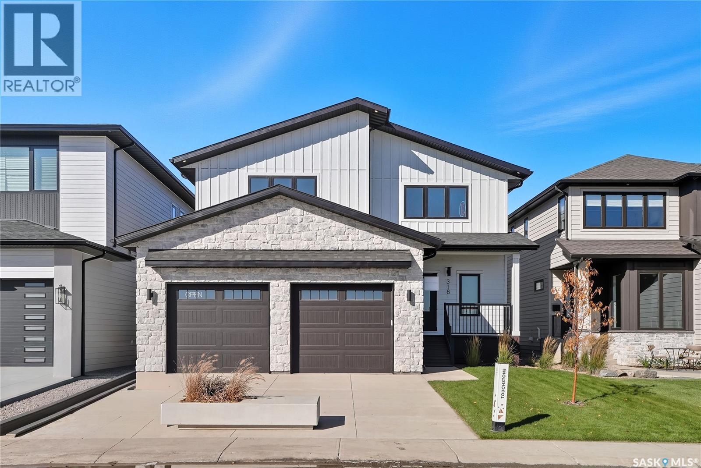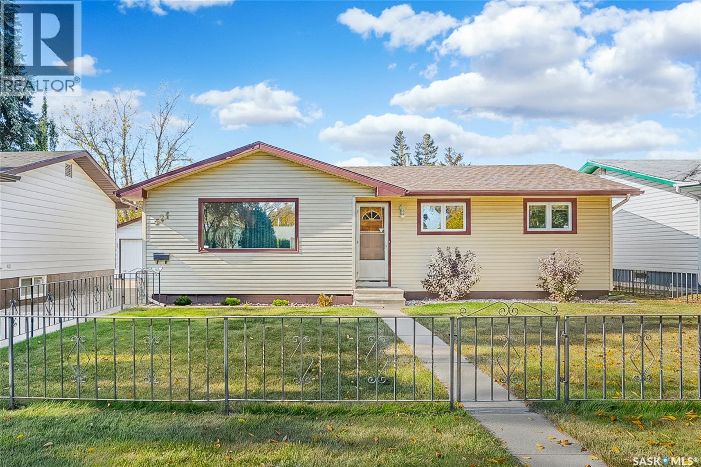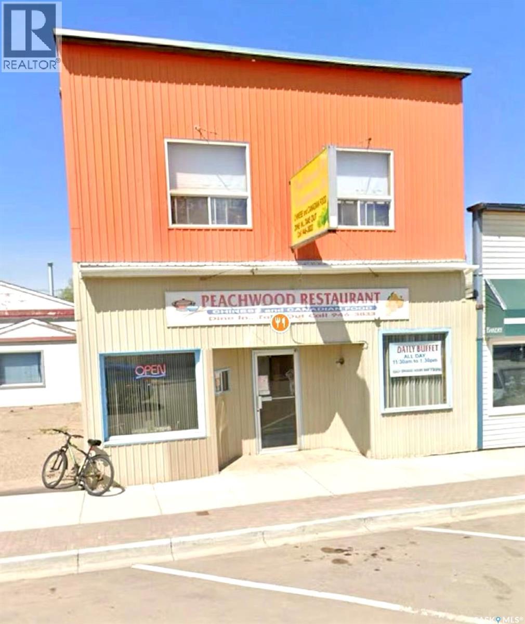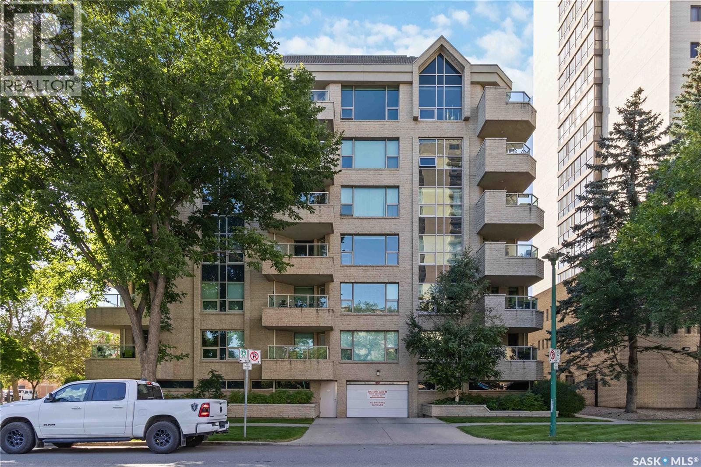7 Pape Drive
Wolverine Rm No. 340, Saskatchewan
Lakefront Executive Style home at Humboldt Lake! Welcome to this stunning lakefront executive bungalow offering 1,733 sq. ft. of refined living space in a serene and private setting. Elegant Interiors & Gourmet Kitchen: The open-concept main living area features soaring vaulted ceilings and a striking natural gas slate fireplace, creating both warmth and elegance. A chef’s dream kitchen awaits with gleaming granite countertops, a large island with seating, and a THOR Professional six-burner gas stove with griddle and pot filler tap. High-end appliances—double drawer dishwasher, ,including a built-in coffee maker, Miele speed oven, Miele espresso/coffee maker , Miele dish warming drawer and a well-planned butler’s pantry—make entertaining effortless. Thoughtful Design & Luxurious Details: This home offers five bedrooms and three bathrooms, including a lakeside master retreat complete with walk-in closet and spa-inspired ensuite. A spacious foyer off the 1,000 sq. ft. attached garage with mezzanine sets the tone for style and function, while in-floor heating in both the garage and basement ensures year-round comfort. Outdoor Living & Recreation: The west-facing lot is perfect for evening sunsets, enjoyed from the covered deck with direct basement access. A dedicated sauna room overlooks the 6 person hot tub with waterfall feature, providing the ideal spot to relax after a day on the water. The basement boasts 9 ft ceilings, a large family room, an exercise area, and a versatile sauna/games room. Modern Comfort & Efficiency: Equipped with natural gas forced-air heating and central air conditioning, this home blends contemporary convenience with lakeside tranquility. Experience the unmatched lifestyle of the Lakefront Executive at Humboldt Lake—where luxury meets comfort at every turn. Call today to arrange your private viewing! (id:62370)
Century 21 Fusion - Humboldt
372 Leskiw Bend
Saskatoon, Saskatchewan
Introducing the exquisite Nova model by North Prairie Developments Ltd. This stunning two-story residence boasts a spacious layout spanning 2346 square feet and comes complete with a double attached garage and an integrated Smart Home Package for modern living convenience. Step into the main floor, where you'll be greeted by a large mudroom featuring a walk-in closet, ensuring a clutter-free entryway. The mudroom seamlessly flows into a walkthrough pantry, leading you into the contemporary kitchen, a spacious dining area, and an inviting living room. This open-concept design creates a warm and welcoming atmosphere, perfect for entertaining family and friends. Adding to the convenience of this level is a well-placed half bath. As you ascend to the second floor, you'll discover the epitome of luxury in the primary bedroom. Bathed in abundant natural light, this retreat boasts a massive walk-in closet and an ensuite bathroom equipped with a 5-piece suite, providing a spa-like experience in the comfort of your own home. Additionally, there are two more bedrooms, a well-appointed 4-piece bathroom, a convenient laundry room, and a bonus room on this level, offering ample space for everyone's needs. The Nova model also offers the option for basement development, extending the living space by an impressive 1063 square feet. In the basement, you'll find another bedroom, a bathroom, a den, and a living space, providing flexibility and versatility for various lifestyle preferences. All North Prairie homes are covered under the Saskatchewan Home Warranty program. PST & GST included in the purchase price with a rebate to the builder. Errors and omissions excluded. Prices, plans, promotions, and specifications subject to change without notice. (id:62370)
Coldwell Banker Signature
85 Hanley Way
Edenwold Rm No.158, Saskatchewan
This peaceful 3.5 acre retreat features a sprawling walkout bungalow with close to 4,800 sq ft of living space designed for luxurious country living, yet still close to city amenities. Bright open-concept layout with high ceilings and lots of windows allowing for plenty of natural sunlight. The gourmet kitchen showcases elegant cream cabinetry, granite countertops and high-end stainless steel appliances, along with a convenient kitchen sweep, and walk-in pantry. A spa-inspired primary bedroom has cozy fireplace and direct access to the back deck, also features a relaxing jetted tub and a huge walk-in closet complete with custom built-in dressers. Second bedroom on main floor would also make a great home office. Main floor laundry room is thoughtfully designed with plumbing and electrical setup for a potential conversion into a nail or hair salon. Walkout basement is ideal for entertaining or multi-generational living, with room for theatre seating and hook up for potential bar or kitchenette. 3 bedrooms with large windows, 2 bathrooms, a workout room and furnace room complete the basement. No shortage of storage space in this home! Comfort is elevated with in-floor heating in all of the bathrooms. Garage floor and basement floor have separate boiler system, which would also work to heat potential swimming pool. Oversized triple-car garage provides ample storage and workspace with heated floor and 220 amp service. Large driveway for plenty of parking space and eco-friendly driveway constructed from recycled highway asphalt. Step out onto the expansive deck, perfect for morning coffee or evening sunsets, surrounded by nature, this property offers tranquility, space, and sophistication! (id:62370)
Coldwell Banker Local Realty
730 Spruce Street
Goodsoil, Saskatchewan
A stunning lot in the Lauman's Landing subdivision on Lac Des Iles Lake is set up perfectly for a beautiful walk-out basement home. Measuring 75 feet by 125 feet, this lot gives you plenty of space to build and create an outdoor area where you can relax and enjoy the lake views. Lac Des Iles is a fantastic lake for boating and fishing, known for its clear waters and abundant Walleye, Pike, and Perch, allowing you to enjoy the full lakeside lifestyle. Lauman's Landing offers a community boat launch, a fish filleting shack, a playground, and a public sandy beach. The surrounding area provides endless recreation, including hiking, biking, swimming, and winter sports at Meadow Lake Provincial Park, and golf at the highly-rated Northern Meadows Golf Course. This peaceful escape is conveniently located just two hours north of Lloydminster, 45 minutes east of Cold Lake, and 3 hours and 45 minutes east of Edmonton. GST may be applicable. (id:62370)
Coldwell Banker Signature
3 Quarter Sections Rm Whiska Creek
Whiska Creek Rm No. 106, Saskatchewan
This is a great opportunity to purchase three quarter sections of high-quality farmland in the RM of Whiska Creek No. 106. The property is located 2 miles south and 1 mile west of Pambrun South of Highway 43, making it easily accessible for farming operations. Together the three quarter sections total 406.34 ISC titled acres with 375 acres cultivated according to SAMA. The land is soil class H and will be available for the 2026 farming season, offering strong productivity potential for grain growers or investors alike. Offers to Purchase must be submitted in writing to the Seller’s Brokerage by 4:00 p.m. on Friday, November 7th, 2025 and left open for acceptance until November 14th at 4:00 p.m. Highest or any offer will not necessarily be accepted. Please contact agent for more information. As per the Seller’s direction, all offers will be presented on 11/07/2025 4:00PM. (id:62370)
Sutton Group - Results Realty
Rm Grayson 158.92 Acres
Grayson Rm No. 184, Saskatchewan
Here is an excellent opportunity to acquire a quarter section of farmland in the RM of Grayson, ideally located just one mile east of Dubuc and east of Highway 22. The property offers good access and consists of 158.92 ISC titled acres, with 94 acres currently cultivated according to SAMA. The land is rated Soil Class H and has potential for additional acres to be brought into production. The farmland is available for the 2026 farming season. Offers to Purchase must be submitted in writing to the Seller’s Brokerage by 4:00 p.m. on Wednesday, November 12th, 2025 and left open for acceptance until November 19th at 4:00 p.m. Highest or any offer will not necessarily be accepted. Please contact agent for more information. As per the Seller’s direction, all offers will be presented on 11/12/2025 4:00PM. (id:62370)
Sutton Group - Results Realty
18 Frederick Street
North Qu'appelle Rm No. 187, Saskatchewan
LOCATION. PRIVACY. SPACE. Welcome to 18 Frederick St, a truly rare find in the highly desirable Erickson Heights—right on the edge of Fort Qu’Appelle. Nestled among mature trees on a beautiful private 0.92 acre lot, this one-of-a-kind property offers over 2,600 sq ft of thoughtfully designed living space & everything you need for comfortable family living. Step inside this custom-built, original-owner home, designed on a slab with both in-floor heat & a natural gas furnace for year-round comfort. The main level offers incredible versatility, featuring direct garage access, a spacious den/boot room (ideal for a home office or extra bedroom), a large recreation room with access to the backyard with covered patio, two bedrooms, a 3-piece bath & designated mechanical and laundry space. Upstairs, the heart of the home shines. The kitchen is a delight—complete with a walk-in pantry, large eat-up island & open flow to the dining area with direct access to the upper deck overlooking the park-like yard. The living room is generous & inviting, perfect for gatherings or quiet movie nights. Down the hall, you’ll find an office, two additional bedrooms, a 4-piece main bath & a primary retreat with its own private 3-piece ensuite. Expansive windows throughout flood the home with natural light and offer peaceful valley views in every direction. The property continues to impress outdoors. It offers an attached 20x22 garage, a 30x40 quonset (with 12x12 & 5x6 overhead doors), underground sprinklers & a paved asphalt driveway. Recent updates add peace of mind, including new shingles (2023), a new water heater (2023) & a SaskPower GenerLink for easy generator hookup. The home also has its own private well and septic. If you’ve been waiting for a spacious, well-cared-for home on a private treed lot just minutes from the valley’s amenities—this is it. 18 Frederick St — A rare blend of comfort, privacy & location. Don’t miss your chance to call it home! (id:62370)
Exp Realty
318 Taube Green
Saskatoon, Saskatchewan
Welcome to 318 Taube Green in the neighborhood of Brighton – a custom property designed and built by Touchstone Homes. This 2,509 sq ft two storey is one of only a handful of homes that face the lake in Brighton, making this a very unique opportunity for you and your family. As soon as you enter the front door you will understand what makes this Touchstone home special. On the main floor you will find a mix of comfort and style. Adjacent to the large entryway, there is a main floor office and another door that connects the 25x24 heated garage. Moving on, there is access to the mudroom, pantry, and a two-piece bathroom. One of the main features of this house is the impressive gourmet kitchen with professional grade appliances, including a 36” range. The tasteful two-tone cabinets and luxury quartz countertops are highlighted by the built-in under cabinet lighting.The main living area has a built-in fireplace and custom cabinets that make you feel like you’re sitting in a house out of a magazine. There are large patio doors that lead you to an oversized deck and a backyard that already has a lush lawn for you to enjoy! Upstairs there is a spacious family room that overlooks the lake - creating a relaxing area to enjoy the view of the water. The primary bedroom also offers lake views and features a luxurious ensuite.There are two additional bedrooms on the second floor and a 3-piece bathroom to serve them. The second floor laundry room is tastefully designed with a washer, dryer, tall cabinetry, quartz countertops, and ample storage. This entire home showcases thoughtful design choices and premium finishes, creating a perfect balance of luxury, comfort and practicality. The basement perimeter walls are insulated with poly, making the lower lever ready for your development. Ask about pricing! This Touchstone Home is truly one of a kind – come and see it for yourself! (id:62370)
Trcg The Realty Consultants Group
421 Winnipeg Avenue S
Saskatoon, Saskatchewan
Welcome to 421 Winnipeg Avenue South, a beautifully maintained and solidly built 996 sq. ft. bungalow located in one of Saskatoon’s quiet, established neighborhoods. This home exudes pride of ownership and offers the perfect blend of character, comfort, and functionality. Step inside to a bright and inviting living room featuring large windows that fill the space with natural light. The kitchen is practical and well-designed, complete with custom cabinetry, quality appliances, and a gas stove. Adjacent to the kitchen is a cozy dining room with patio door access to the backyard deck perfect for easy indoor-outdoor entertaining. The main floor also includes three spacious bedrooms, a 4-piece bathroom, and a convenient door off the primary bedroom leading to the backyard deck. The fully developed basement provides additional living space, including a large entertainment area, a bonus room that can easily be converted into a fourth bedroom, a den or home office, a 3-piece pine-finished bathroom, and a laundry area with storage cabinets and cold storage. The solid concrete basement reflects the home’s excellent foundation and durable fir construction. Enjoy the outdoors on the large back deck, overlooking a beautifully landscaped and fully fenced yard (mostly chain link) with underground sprinklers and a new shed (2024). The insulated garage offers ample storage and workspace, complete with new fluorescent track lighting. This home features durable steel siding, new shingles, and extra blown-in attic insulation for year-round efficiency. Additional highlights include: Central air conditioning, Central vacuum with under-counter dustpan, Security system and plenty of storage throughout. Located on high ground with no drainage issues, this home is surrounded by fantastic neighbors in a wonderful community. Don’t miss your chance to own this solid, move-in-ready home. Call today to book your private viewing! (id:62370)
Coldwell Banker Signature
303 Main Street
Watrous, Saskatchewan
Step into a profitable, turn-key restaurant with a loyal customer base in the heart of Watrous — a friendly and steadily growing community just one hour from Saskatoon and 1.5 hours from Regina. Located right on Main Street, Peachwood Restaurant is well known for its excellent food, consistent quality, and welcoming atmosphere. With strong local support and year-round visitors from nearby Manitou Beach, it offers both stability and growth potential. Watrous is not only a hub for agriculture and potash mining, but also a well-serviced town with its own hospital, schools---Watrous Elementary School (K–6) and Winston High School (7–12), three local car dealerships and a variety of local shops and amenities. The town has a population of approximately 2,300 residents. With a friendly atmosphere and well-developed infrastructure, Watrous is an ideal place to live and do business. In addition to the restaurant space, the second floor includes four private bedrooms, one big living room, one bathroom— quiet, spacious, and completely separate from the business below, providing flexibility for owner occupancy or rental income. Watrous benefits from steady economic activity driven by potash mine expansions, CN Rail operations, and regional tourism. High visibility, strong financials, and excellent foot traffic make this an ideal opportunity for entrepreneurs or investors seeking a reliable income stream. Simply take over and start earning from day one. (id:62370)
Exp Realty
166 Cockroft Manor
Saskatoon, Saskatchewan
Stunning 2,341 sq ft two-storey by Edgewater Homes designed with style & function throughout. Features an oversized insulated garage, mudroom with walk-through pantry & prep sink, designer kitchen with quartz countertops & large island, bright great room with oversized patio doors & fireplace, plus a front office/flex space. Upstairs offers a spacious primary suite with tiled shower, standalone tub, walk-through closet to laundry, 2 additional bedrooms, bonus room & 4-pc bath. Saskatchewan New Home Warranty. PST & GST included with rebate to builder. (id:62370)
Realty Executives Saskatoon
103 303 5th Avenue N
Saskatoon, Saskatchewan
This condo is located on the first floor, with easy elevator access. Inside, you’re greeted by a bright and spacious entryway. The unit offers an open-concept living and kitchen area. The kitchen stands out with its quartz-topped island, modern Scandinavian-inspired cabinetry, tiled backsplash, sleek pot lighting, stainless steel appliances. Just off the dining space, you’ll find a private west-facing balcony with a BBQ hookup—perfect for enjoying sunny afternoons and glowing evening sunsets. The living room is generously sized, featuring large windows that fill the space with natural light. The primary bedroom includes a full ensuite with a walk-in shower, while the second bedroom (currently used as an office) sits adjacent to the main bath with tub/shower combo. Additional highlights include in-suite laundry, central air conditioning, and the convenience of having the laundry room tucked away near the entry. Recent Chg: 09/22/2025 : NEW : ->A (id:62370)
Boyes Group Realty Inc.
