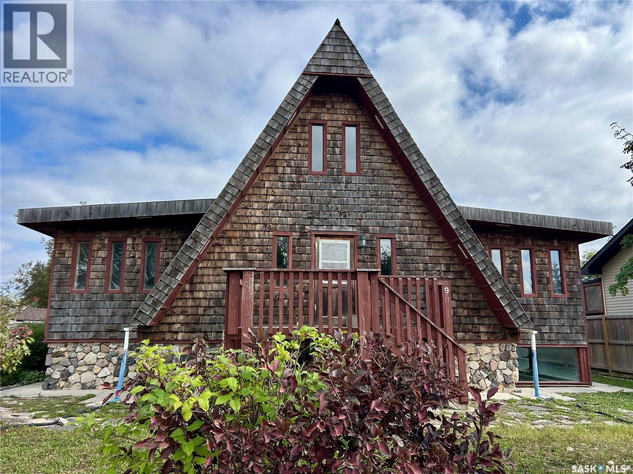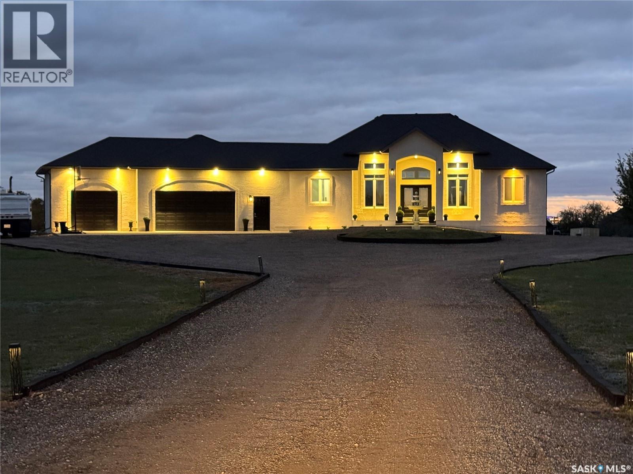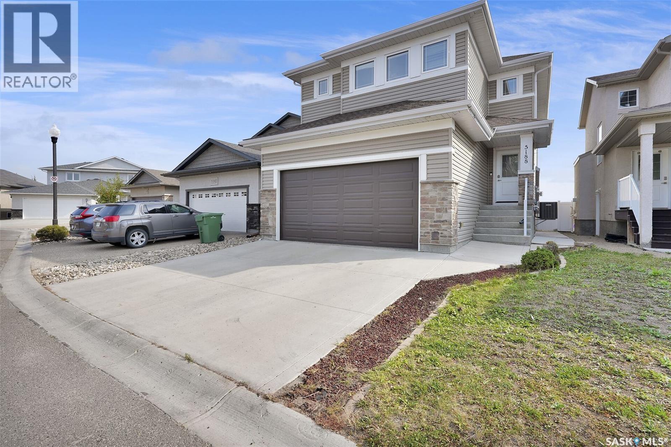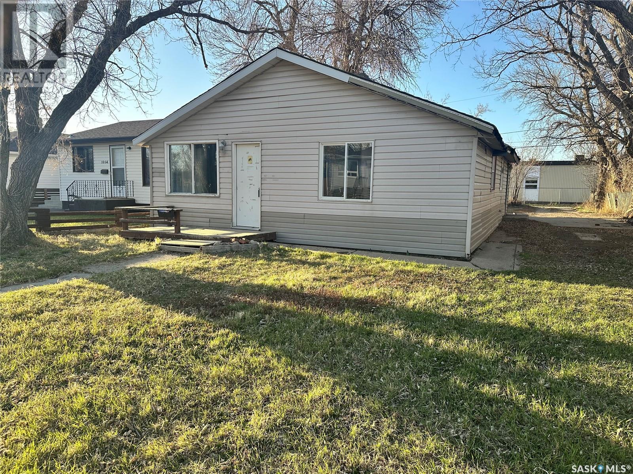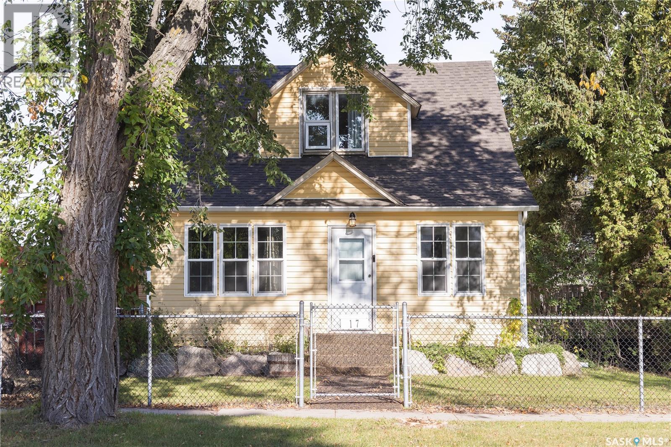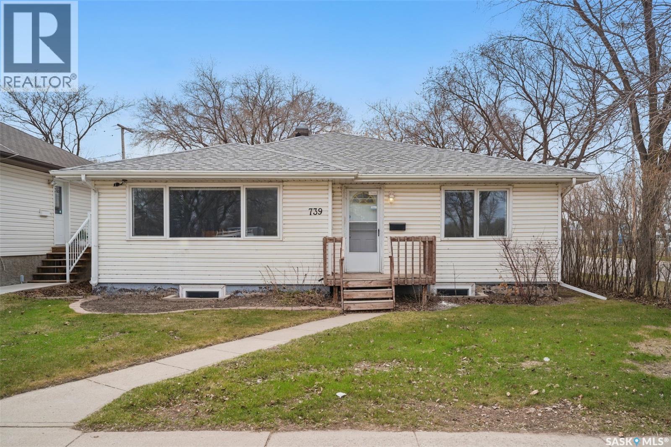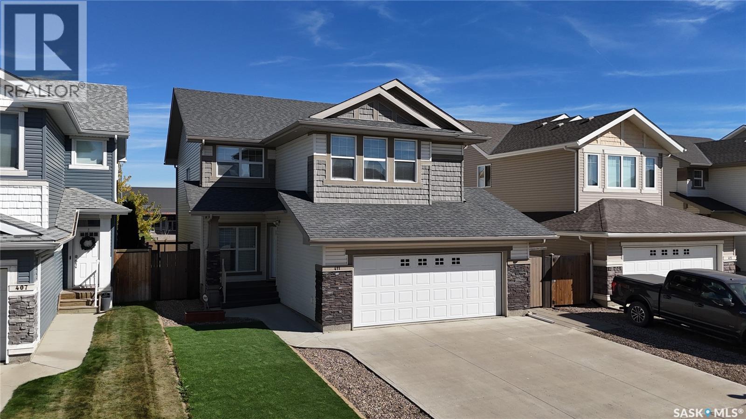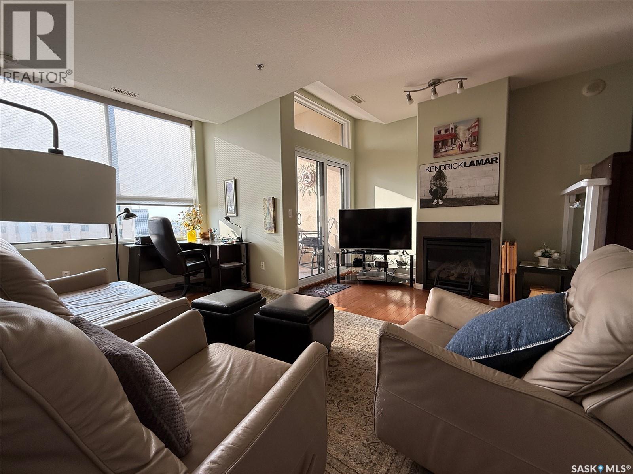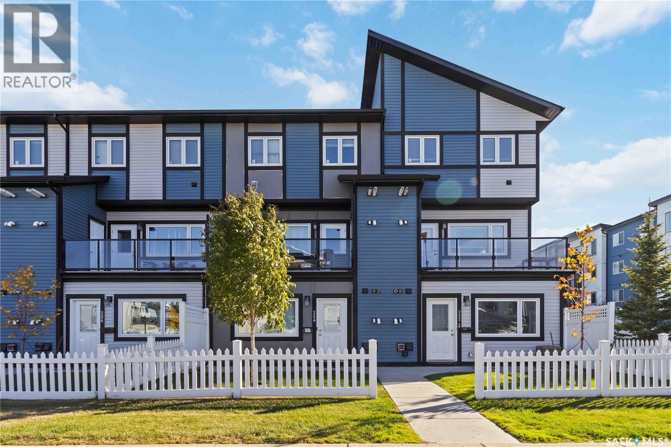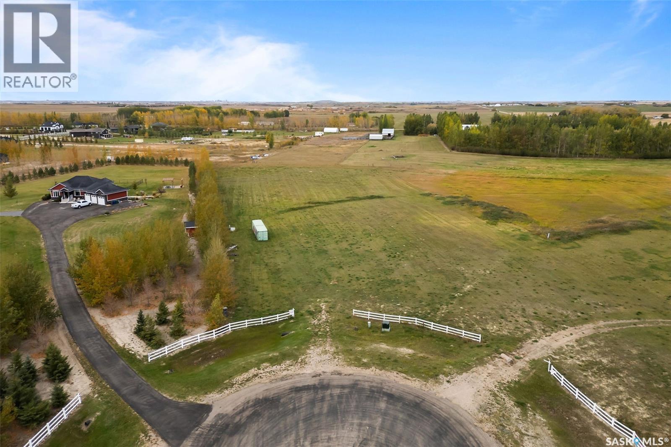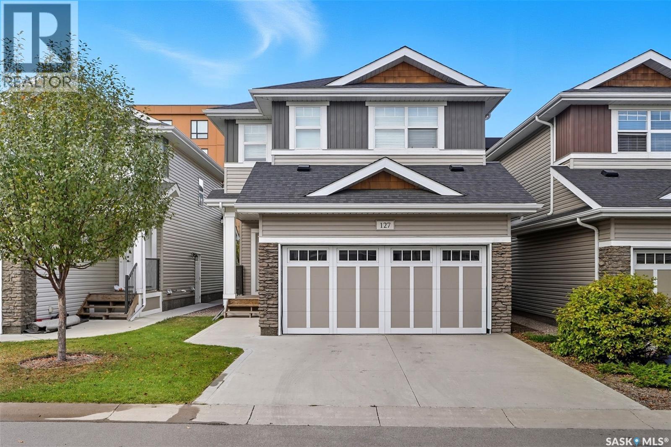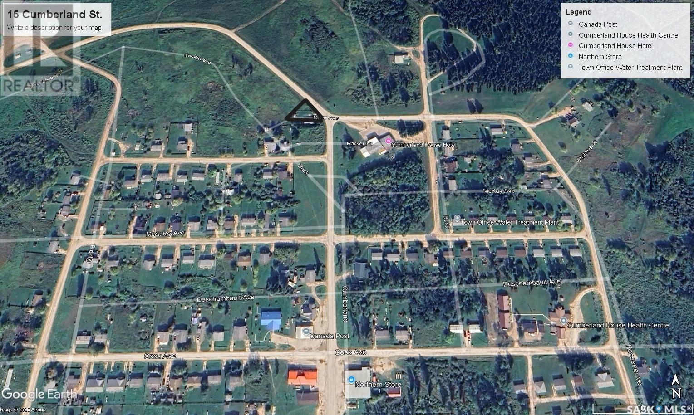9 Mccordick Street
Shields, Saskatchewan
This is an estate sale the property is under construction, large living room, kitchen, bathroom. The Resort Village of Shields is a lakeside community nestled along the west shore of Blackstrap Lake, located just 47 km south of Saskatoon in the Rural Municipality of Dundurn. Shields is considered “the best-kept secret in Saskatchewan” and is the ideal place to retire or raise a young family. As a thriving Village located along the lake, it is home to just over 200 families either full-time or part-time who enjoy weekend getaway opportunities and family-based residential living with access to a lake for boating, fishing and water sports. Shields boasts a beautiful nine-hole golf course with grass greens, a Community Centre, children’s playground and a beach area. (id:62370)
Coldwell Banker Signature
85 Hanley Way
Edenwold Rm No.158, Saskatchewan
This peaceful 3.5 acre retreat features a sprawling walkout bungalow with close to 4,800 sq ft of living space designed for luxurious country living, yet still close to city amenities. Bright open-concept layout with high ceilings and lots of windows allowing for plenty of natural sunlight. The gourmet kitchen showcases elegant cream cabinetry, granite countertops and high-end stainless steel appliances, along with a convenient kitchen sweep, and walk-in pantry. A spa-inspired primary bedroom has cozy fireplace and direct access to the back deck, also features a relaxing jetted tub and a huge walk-in closet complete with custom built-in dressers. Second bedroom on main floor would also make a great home office. Main floor laundry room is thoughtfully designed with plumbing and electrical setup for a potential conversion into a nail or hair salon. Walkout basement is ideal for entertaining or multi-generational living, with room for theatre seating and hook up for potential bar or kitchenette. 3 bedrooms with large windows, 2 bathrooms, a workout room and furnace room complete the basement. No shortage of storage space in this home! Comfort is elevated with in-floor heating in all of the bathrooms. Garage floor and basement floor have separate boiler system, which would also work to heat potential swimming pool. Oversized triple-car garage provides ample storage and workspace with heated floor and 220 amp service. Large driveway for plenty of parking space and eco-friendly driveway constructed from recycled highway asphalt. Step out onto the expansive deck, perfect for morning coffee or evening sunsets, surrounded by nature, this property offers tranquility, space, and sophistication! (id:62370)
Coldwell Banker Local Realty
5188 Crane Crescent
Regina, Saskatchewan
Welcome to 5188 Crane Crescent in Harbour Landing. This move-in ready two-storey home, built by Pacesetter Homes, offers over 1,900 sq. ft. of living space with a double front attached garage. The main floor features a bright open-concept layout with a modern kitchen complete with granite countertops and stainless steel appliances, a spacious living room with a cozy natural gas fireplace, a dining area with patio doors leading to the backyard, and a convenient half bathroom. Upstairs you’ll find a large bonus room, two bedrooms, laundry, and a master suite with a spa-like ensuite and walk-in closet. The fully finished basement includes a bedroom, full bathroom, rec room, and a separate side entrance with rough-in for a future kitchen—perfect for a potential suite or extended family living. Step outside to a south-facing backyard that is fully landscaped and designed for entertaining, featuring a maintenance-free deck, stone patio, and gazebo. If you have any questions, feel free to reach out to us or your agent. (id:62370)
Exp Realty
1050 Vaughan Street
Moose Jaw, Saskatchewan
Great Investment Opportunity or Perfect Starter Home! This charming 1955 bungalow offers a fantastic opportunity for investors or first-time buyers. Featuring 3 bedrooms and several notable updates, including vinyl windows, vinyl siding with exterior insulation, a refreshed 4-piece bathroom, updated plumbing (2011+), and a water heater (2016), this home is ready for your finishing touches. Inside, you’ll find a spacious living room, a large kitchen with an eat-in dining area, and an updated bathroom. The primary bedroom comfortably fits a large bed, while the two additional bedrooms are ideal for kids, guests, or even a home office. At the back of the house, a mudroom provides convenient access to the laundry area and crawl space. The generous yard offers plenty of space for family activities, or even building a future garage. With a little TLC, this property holds great potential to build equity and truly make it your own! Don’t miss out—book your showing today! (id:62370)
Royal LePage Next Level
17 Mccallum Avenue
Birch Hills, Saskatchewan
Spacious 2,336 sq. ft. home in Birch Hills with four bedrooms and three bathrooms. Originally built in 1915, this property was transformed in 2018 with a stunning addition featuring a 24’ x 28’ attached garage and 752 sq. ft. of bright, modern living space directly above, seamlessly blending with the original design. The exterior has seen significant upgrades, including newer vinyl siding, PVC windows, and new shingles (2018), giving the home excellent curb appeal and long-lasting efficiency. Inside, the main floor is finished with engineered hardwood flooring + new carpet upstairs and offers an abundance of living space, including a large five-piece ensuite. 2nd level features an awesome primary bedroom with walk-in closet and 3 more well sized bedrooms. Main level area is complete with formal dining room, breakfast nook, cozy living area and a generous kitchen space. Laundry is located in the basement but there's an existing main floor hook-up for convenient re-location. The property sits on a double-wide .28-acre lot (nearly 100’ x 120’) with plenty of outdoor space to enjoy. Additional improvements include a trenched-in power supply with 100-amp service, a high-efficiency furnace, and central air conditioning. Located on a quiet street across from the school, this updated and affordable property combines historic character with modern upgrades and exceptional living space. (id:62370)
Century 21 Fusion
739 5th Street
Humboldt, Saskatchewan
Welcome to this well-maintained 2+1 bedroom bungalow with a den, offering a spacious and thoughtfully laid-out floor plan, located within walking distance to downtown Humboldt and a nearby elementary school. The main level features a large front-facing dining area, bathed in natural light from an expansive east-facing window, creating a warm and inviting atmosphere. The oak kitchen provides ample cabinet and counter space. It seamlessly connects to the bright and comfortable living room, complete with a natural gas fireplace and patio doors leading to a two-tiered deck and fully fenced backyard—perfect for relaxing or entertaining. The main floor also includes a generous primary bedroom with a 3-piece ensuite, a second bedroom, and a versatile den. A beautifully updated 4-piece bathroom with modern finishes adds both style and functionality. The lower level is partially finished, offering a third bedroom, a large carpeted family room that provides additional living space, and a utility/storage area, with the remaining space ready for your finishing touches. A single detached garage with back alley access provides added convenience, and the yard is fully fenced with ample green space for outdoor enjoyment. This home has received several recent updates, including new shingles, some new windows, a water heater, furnace, stove, dishwasher, washer, and dryer. The main level has also seen updates, including a renovated bathroom, newer flooring, and modern light fixtures throughout. With its family-friendly layout, modern upgrades, and prime location, this move-in-ready home presents an excellent opportunity. Contact your REALTOR® today to schedule a private viewing. (id:62370)
Exp Realty
411 Flynn Lane
Saskatoon, Saskatchewan
Experience elevated living in this exquisitely crafted executive CUSTOM BUILT home, offering over 2,200 sq ft of impeccably designed space in Saskatoon’s prestigious ROSEWOOD community. From the striking curb appeal with turf and a covered COMPOSITE DECK entry to the show home-level finishes throughout, every detail exudes LUXURY. The main floor features rich HARDWOOD FLOORS, 9 FEET ceilings, a private DEN, designer powder room, and stainless steel appliances equipped kitchen with GRANITE COUNTERTOPS, SOFT-CLOSE SUPERIOR CABINETRY, walk-in pantry, and a TWO-TIER ISLAND. The open-concept dining and living areas flow to a composite deck and professionally landscaped yard backing onto both Public and Catholic schools. Upstairs, retreat to a vaulted-ceiling PRIMARY BEDROOM with a 5 piece ensuite and walk-in closet. Comfort of a Laundry area with storage on 2nd floor next to Primary bedroom. Central Vac system. THREE ADDITIONAL BEDROOMS on the second level, a stylish main bath (DOUBLE VANITY), bonus room, and upper laundry. The fully developed basement includes a sound-insulated home theatre wired for projector and surround sound, a bedroom, 4 Piece bath, gym/flex space, and extensive storage The Basement has new upgraded carpet installed. With central A/C, built-in speakers, triple-pane windows, Hunter Douglas blinds, a fully finished oversized garage, and high-end upgrades throughout, this move-in-ready home is an opportunity for those who demand comfort, function, and refined design—all in one. Buyers & Buyers' Realtor® to verify all measurements (id:62370)
RE/MAX Saskatoon
1207 1901 Victoria Avenue
Regina, Saskatchewan
Move in ready! Just bring your clothes to this spacious fully furnished 893 sq ft 1-bedroom, 2-bathroom condo that sits high on the 12th floor which was added on to the existing building in 2008. Offering spectacular views of downtown Regina and the city from your private balcony. Perfectly positioned in the heart of the city, you're just steps away from restaurants, shopping, and vibrant city life. Inside, you’ll find a bright and open floor plan featuring a generously sized living room ideal for relaxing or entertaining and a modern kitchen with sleek finishes and ample storage. The large bedroom offers plenty of space, while a second bathroom adds extra convenience for guests which includes a jetted tub. Enjoy the added benefit of in-suite laundry, making daily living even more effortless. Whether you’re a professional seeking a central location, looking for a move-in ready rental property or simply love the energy of downtown living, this condo combines comfort, style, and unbeatable convenience. (id:62370)
Exp Realty
254 250 Akhtar Bend
Saskatoon, Saskatchewan
Welcome to this 2-bedroom, 1-bath condo townhouse located in the Evergreen neighbourhood of Saskatoon! Whether you're a first-time buyer, downsizing, or investing, this stylish and low-maintenance home offers unbeatable value in one of the city’s most desirable areas. Step inside to discover an open-concept living space , a functional kitchen with sleek cabinetry , and two spacious bedrooms . The full 4-piece bathroom , and in-suite laundry makes life that much easier. E Tucked into a well-managed complex with lower condo fees, this home includes dedicated parking spaces and off street parking spaces. Situated in Evergreen — a vibrant and growing community — you’ll love being just minutes from top-rated schools, beautiful parks, kilometers of scenic walking trails, and the popular Evergreen Village Square. With close access to grocery stores, amenities, and transit routes, it’s easy to see why Evergreen is one of Saskatoon's favourite places to call home. Looking move-in-ready home in an amazing neighbourhood? This could be the one. Book your showing today! (id:62370)
Exp Realty
132 Rock Pointe Place
Edenwold Rm No.158, Saskatchewan
Build your dream home on this expansive 4.61-acre lot nestled within the prestigious Rock Point Estates community. Conveniently located just minutes from Regina and just north of Pilot Butte, this property offers the perfect balance between accessibility and peace. With easy access to the amenities of Pilot Butte, White City, and Emerald Park, you can enjoy modern comforts while basking in serenity. (id:62370)
Sutton Group - Results Realty
127 315 Dickson Crescent
Saskatoon, Saskatchewan
Welcome to this fully finished 1793 sq. ft. two-storey home located in the family-friendly Stonebridge neighbourhood. This 4 bedroom, 4 bathroom house is the perfect family home. The spacious main floor features brand-new laminate flooring, and a bright living room filled with natural light from large windows. The open kitchen boasts modern cabinetry, white quartz countertops, and stainless steel appliances. Patio doors off the dining room lead to the back deck overlooking a fenced yard that backs onto a walking path/greenspace. Upstairs, the large primary bedroom offers an ensuite with a shower and soaker tub. Three additional generously sized bedrooms and a convenient laundry room complete the second level. The fully developed basement includes a wide-open family room, a 3-piece bathroom, and a den (no closet). Additional features include fresh paint, central A/C, and a double attached garage. Don't miss it! (id:62370)
Choice Realty Systems
15 Cumberland Street
Cumberland House, Saskatchewan
Vacant, serviced, corner lot available to purchase in Cumberland House. Have a look. (id:62370)
Terry Hoda Realty
