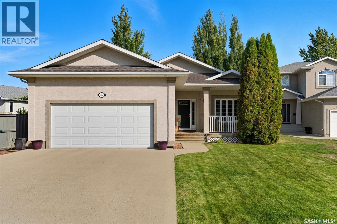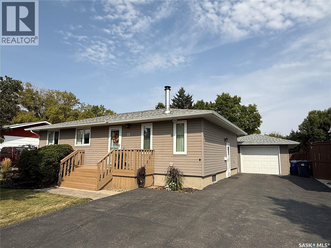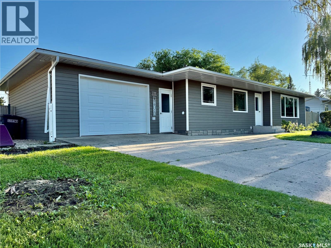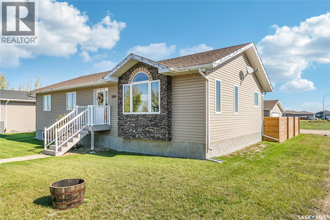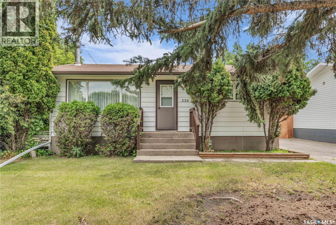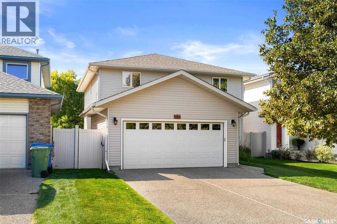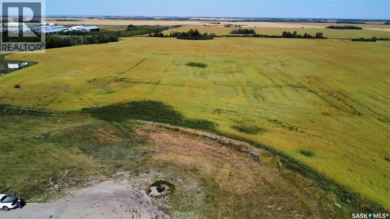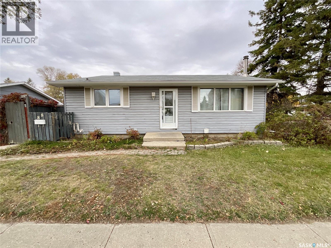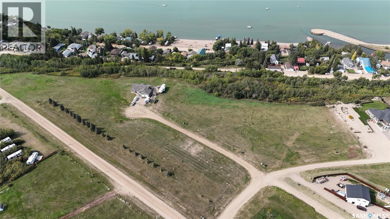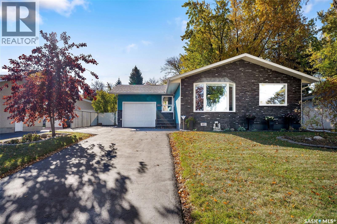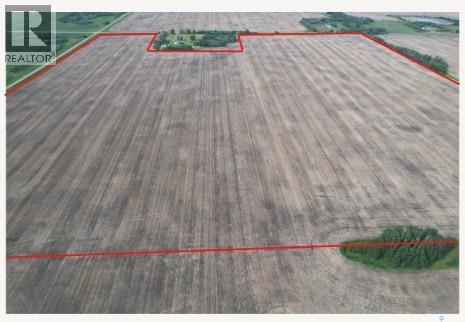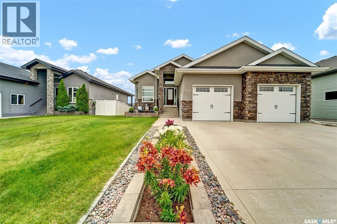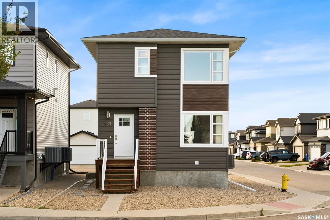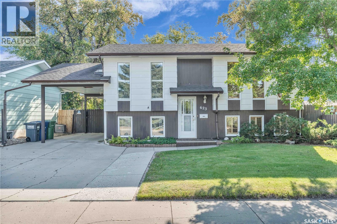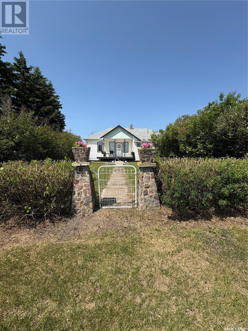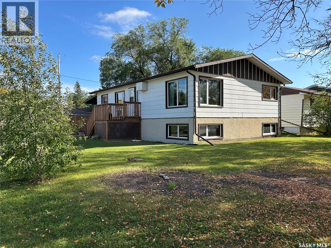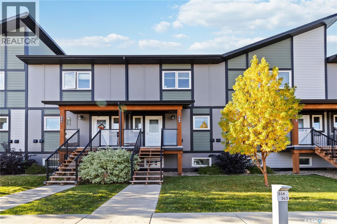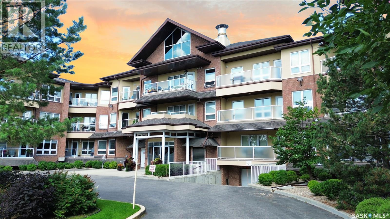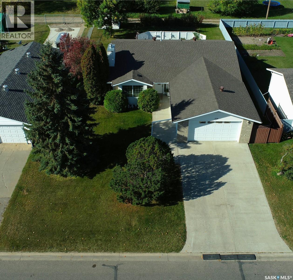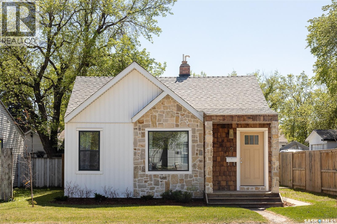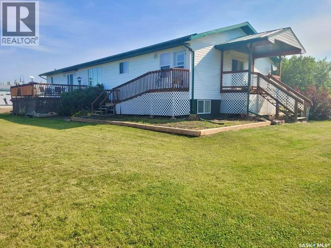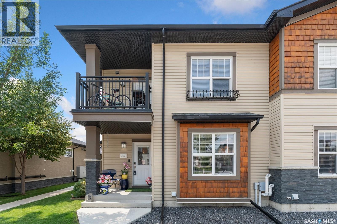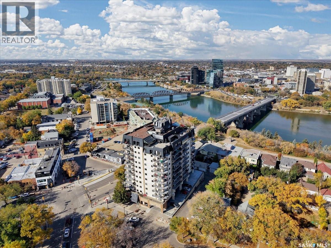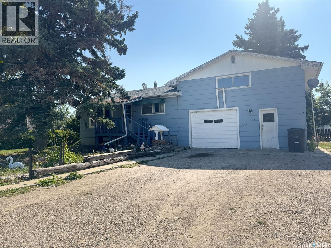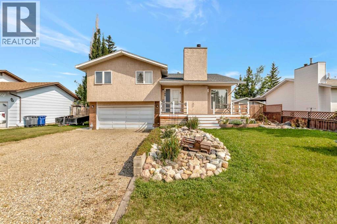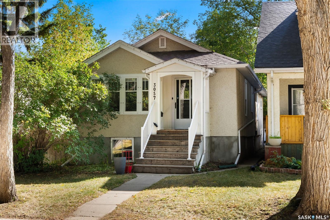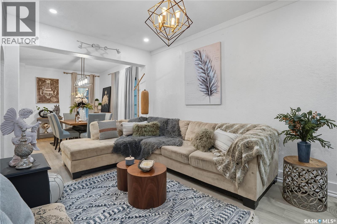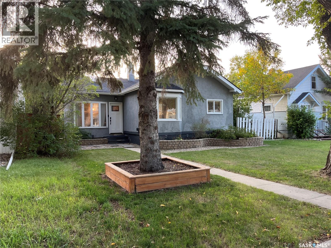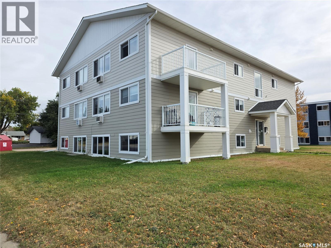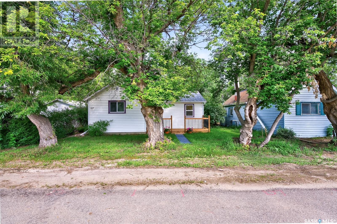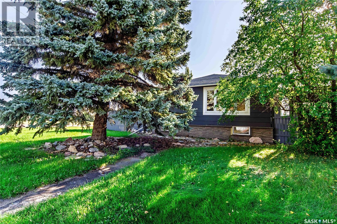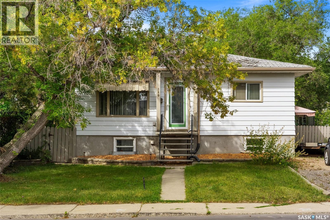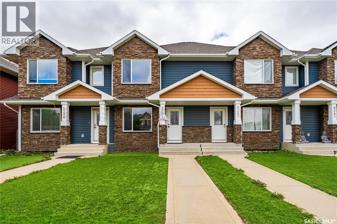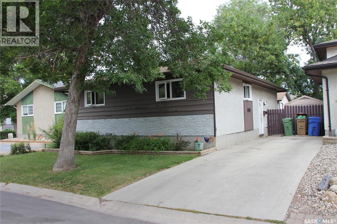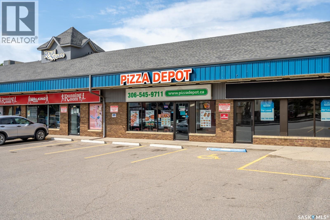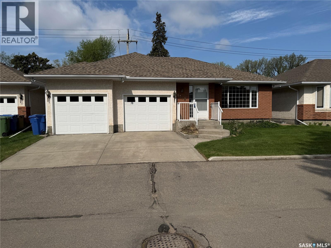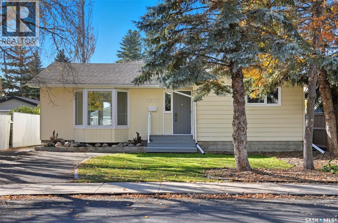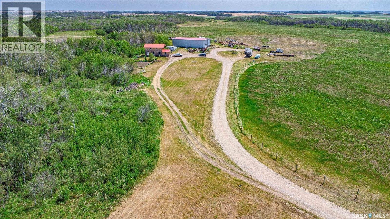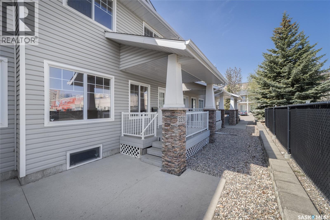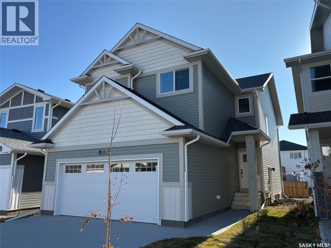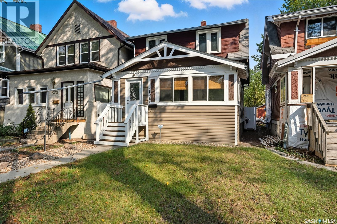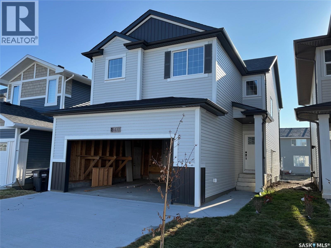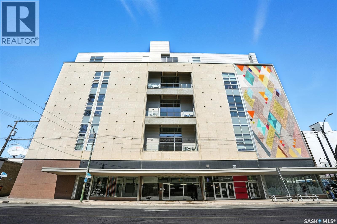443 Blackburn Terrace
Saskatoon, Saskatchewan
Welcome to 443 Blackburn Terrace, perfectly situated in a quiet Cul-de-Sac of Briarwood. This beautiful 1447 sq ft 4 bedroom plus den, 3 bathroom home with a full size finished basement is the perfect location and space to raise a family. Enter through an open welcoming foyer with a large closets and a window seat. The main floor of the home has perfectly cared for hardwood flooring, and main floor laundry. This home includes all appliances plus a bonus upright freezer and additional fridge downstairs. Entertaining will be a breeze with the open concept kitchen with a pantry and plenty of storage, a centre island with sink and dining room adjacent, all combined with a cozy natural gas fireplace in the living room. 3 rooms are found on the main floor, with a spacious master bedroom complete with ensuite and walk in closet. Down stairs you will be greeted with space for everyone. A little nook as you enter to set up a as a work or display area, a large family room with bonus room/area off to the side. But that’s not all, enter through the French doors into the den, currently set up as a library, the sky is the limit with this space. Don’t forget about the amazing exterior of this home with a both a front and back deck that allows you to enjoy either the shade or the sun of the day. The mature, well manicured yard, complete with raised gardens, storage shed, with plenty of room to develop to your liking. Recent upgrades include new Central AC and Fridge in 2025, Shingles in 2022, recent insulation added to garage with natural gas heater. This amazing home has been meticulously maintained and ready for its new family to join the Briarwood community. Presentation of offers will take place on Tuesday October 7 at 11 am. As per the Seller’s direction, all offers will be presented on 10/07/2025 11:00AM. (id:62370)
Exp Realty
15 Mitchell Crescent
Weyburn, Saskatchewan
Tucked away on a quiet crescent, this charming family home offers the perfect blend of comfort and convenience. Just steps from the spray park and an easy walk to the elementary school, it’s a wonderful spot for kids to play and grow. Set on a generous 60x125 lot, the yard is fully fenced and beautifully manicured, with a large garden area and rain barrels already set up for easy watering—a dream for anyone who loves to spend time outdoors. The sealed asphalt driveway, updated vinyl siding, and new insulated steel garage door (2025) add to the home’s curb appeal, while integrated exterior lighting along the front and driveway side of the house creates a warm welcome in the evenings. Inside, the layout is both functional and inviting, with 3 bedrooms on the main floor plus 1 down and 2 bathrooms. The heart of the home is the bright, modern kitchen, fully renovated in 2017 (new refrigerator and stove this year) and complete with a pantry for extra storage. A fully functioning fresh air fireplace provides for cozy evenings and helps offset already low heating costs, adding both charm and efficiency. Thoughtful updates throughout mean you can move in with confidence—main floor windows and exterior doors, shingles, decks, and water heater (2022) have all been taken care of. A high-efficient furnace and central air are also included for added convenience. Whether it’s hosting summer barbecues on the deck, tending to your garden, or enjoying a quiet night by the fire, this home is designed for everyday living and making memories. (id:62370)
RE/MAX Weyburn Realty 2011
51 King Crescent
Humboldt, Saskatchewan
Well-Maintained Bungalow on Oversized Lot – Humboldt, SK . This updated bungalow is located on a quiet street close to a school and park, sitting on a 95’ x 102’ fully fenced lot with a deck, patio, garden, 2 sheds, RV parking, and front/back lawn. The main floor features direct entry from the attached insulated garage into a foyer and mudroom/laundry area with garden doors to the backyard deck with nat gas BBQ hookup. The kitchen offers abundant cabinetry and newer stainless steel appliances, adjoining a bright dining area with picture window and built-ins. The spacious living room, large primary bedroom, second bedroom, and 4-pc bath with ceramic tile complete the main level. The fully finished basement includes a large family room, 2 bedrooms (non-egress windows), and a stylish 4-pc bath with tile tub surround, rain shower, and Jacuzzi tub. Recent updates: furnace (2020), washer/dryer (2020), fridge (2023), stove basement bedroom flooring(2024), kitchen/dining/hallway main floor flooring, b/i dishwasher, microwave/rangehood (2025), shingles house and garage (July 2025), interior paint throughout house and garage(2025),Other updates over the years, windows, exterior doors, soffits, fascia, eaves, siding, most light fixtures, filter system for water throughout house. A move-in ready home with space, style, and location—don’t miss this one! Call today to view! (id:62370)
Century 21 Fusion - Humboldt
209 Carter Street
Mclean, Saskatchewan
Welcome to 209 Carter Street, located in the vibrant and family-friendly Village of McLean, Saskatchewan. This fully developed 2010 bungalow sits on a generous 60x120 corner lot, ideally positioned to enjoy sunny days with a west-facing front yard, east-facing backyard, and additional south-facing windows. Inside, a spacious foyer opens into a vaulted semi–open concept main floor filled with natural light. The expansive kitchen is a chef’s dream, featuring stainless steel appliances, a corner pantry, large island, and abundant cabinet and counter space. The adjoining dining area leads directly through garden doors to a 16x20 composite deck, perfect for outdoor entertaining. The primary bedroom offers a walk-in closet and private 3-piece ensuite, while two additional bedrooms with ample closet space, a full bathroom, and a dedicated laundry/mudroom complete the main floor. The lower level is warmed with in-floor heating throughout and includes two large bedrooms, another full bathroom, and a sprawling recreation space with room for both a home theatre and a pool table. Outdoor enthusiasts will appreciate the oversized 24x28 detached garage with 9-foot ceilings and its own panel box, plus plenty of extra space on the corner lot for RV or boat storage. Additional features include central air, an air exchanger, central vac rough-in, and the convenience of town water and sewer services. Families will love the nearby school bus pickup to Balgonie schools, and commuters will enjoy being less than 37 km from Regina. (id:62370)
C&c Realty
335 Central Avenue
Fort Qu'appelle, Saskatchewan
Situated on a wide, quiet street, in a very desirable area of Fort Qu'Appelle, this beautifully maintained home rests on an oversized 75' wide, almost parklike yard. The spacious and open interior has seen the addition of a Texas sized kitchen and dining room, with a huge walkin pantry, and a 2 piece bath. Newer stylish laminate flooring runs throughout the home, and coordinates beautifully with the brick on the cozy wood burning fireplace in the massive living room. There are 2 good sized bedrooms and a 4 piece bath to round out the main floor. Currently the basement has been rented out, and the tenants could stay if desired. If not, the spacious L-shaped rec room could entertain many uses, and even be developed into more bedrooms, play space, craft area, man cave, etc. You decide! The 3rd bathroom, laundry and kitchenette area complete the lower level. The deck with sliding doors into the dining room has been retrofitted into a private entrance to the basement for the renters, but could easily be removed with just a few screws. Outside with a yard this large, the options are endless, from adding a 2nd garage with lane access, a vegetable garden, flower beds, space to run with the kids, grandkids or pets, etc. The garage is insulated with a door opener, but the existing heater does not work. And for all those athletes, the pickleball and tennis courts are just a block away, with a very active club for both sports. With a thriving local community, wonderful schools, restaurants, coffee shops, shops, AND Echo Lake and the Mission Ridge Ski hill so close, where else would you want to be?! Call today for your personal viewing and don't let this one slip away. (id:62370)
C&c Realty
Bennett Farm
Sherwood Rm No. 159, Saskatchewan
Located just South of Wascana View and East of the Wascana Country Club in South East Regina. This land has unlimited development potential. Call or text for details. (id:62370)
Boyes Group Realty Inc.
3562 Hazel Grove
Regina, Saskatchewan
Welcome to 3562 Hazel Grove, a Varsity Homes custom built in 1994 home nestled in the charming east end community of Woodland Grove. This meticulously kept 2300+ sq ft 2 storey is overflowing with space and is ready for it's new family. Ideally situated close to schools, parks and all essential amenities. Upon entry the new flooring flows through the main floor. The front multi purpose room with a huge picture window could be a perfect reading den, play room or office. In the heart of the home we have a stunning oak kitchen with a centre island, stainless steel appliances, granite counters, tiled backsplash and a nice sized pantry. The kitchen is open to the casual family dining area that includes a garden door to the backyard and the cozy family room with a wood burning fireplace. The formal dining room is ideal for entertaining family and guests. The 2-piece powder room and the practical main floor laundry with direct access to the double garage plus a garden door to the outside completes the main floor. The 2nd floor has 4 bedrooms to ensure that every family member has their own space. The primary bedroom is oversized, featuring a spacious walk-in closet and an ensuite. The ensuite includes a sunken tub, a separate shower and a large vanity with ample storage space. The other 3 bedrooms are generously sized, and the family bathroom completes this floor. Down to the basement featuring new carpeting, this space offers a versatile rec room, a 5th bedroom ideal for guests or family, a recently renovated 3-piece bathroom and a large room for storage or could be customized for your needs. The pride and joy of this property is the stunning private yard with a beautiful deck perfect for relaxing or entertaining, a cozy firepit area, beautiful landscaping, is fully fenced for privacy and security and includes a convenient shed for extra storage. Furnace is approx 4-5 years old. This home combines functionality and potential for a growing family in a great location. (id:62370)
Century 21 Dome Realty Inc.
220 Bergmann Avenue
Wynyard, Saskatchewan
Build your dream home. Lot size is 74x120 Call today for more information (id:62370)
Exp Realty
88 Cambridge Avenue
Regina, Saskatchewan
Charming South Facing Family Home in a Great Location Welcome to this inviting south-facing four-bedroom, two-bathroom home perfectly situated in a family-friendly neighborhood close to schools, parks, and plenty of shopping amenities. Thoughtfully maintained and full of updates, this home offers comfort, efficiency, and space for the whole family. The main floor features a bright, sun-filled living room and a welcoming kitchen with a spacious dining area—perfect for family meals and entertaining guests. Two good-sized bedrooms and a full bathroom complete the upper level. Downstairs, you’ll find a large family room with a cozy wood-burning fireplace, two additional bedrooms, and another full bathroom, offering plenty of room for relaxation or guests. Major updates provide peace of mind, including Carpet in the two upper bedrooms October 2025, triple-pane windows and new siding (2014), high-efficiency furnace and air conditioner (2014), and 30-year shingles installed on the house (2013) and garage (2010). Enjoy sunny afternoons in the south-facing, fully fenced backyard featuring a deck, garden area, and a double detached garage for extra storage or parking. This move-in ready property offers a perfect blend of warmth, functionality, and convenience—a wonderful place to call home. (id:62370)
Exp Realty
14 Cardinal Drive
Dundurn Rm No. 314, Saskatchewan
Welcome to this brand new under construction Modified Bi-level home located in Cardinal Estates which is about 14 minutes from Saskatoon city limits. This home offers about 1700 sq ft living space. The main floor offers open concept floor plan, dining area, living area with fireplace, modern light fixtures, White Vinyl windows with triple pane. The modular kitchen offers kitchen backsplash & quartz countertops. On the main floor you will find 2 good sized bedrooms & a 4pc bathroom. Also located on the main floor is the rough in for laundry. Head your way to level 2nd where you will find the master bedroom that offers a 5pc en-suite. The basement is undeveloped & is waiting for you to add your imagination. The home comes with a Covered deck. The property has a triple car attached garage. Looking to book a private tour? Call your favourite REALTOR® TODAY for more info & to schedule a viewing. (id:62370)
Boyes Group Realty Inc.
Lakeridge Estates
Cochin, Saskatchewan
Discover a rare opportunity to own property with breathtaking views overlooking Jackfish Lake! This full parcel purchase offers 15 lots, each serviced with power, gas, and water. Average lot length is 45.684 metres, with building restrictions in place including a 40-foot setback from the rear of the lots. Whether you’re looking to build your everyday home or a summer getaway, this location is ideal. Just a short 20-minute commute to the Battlefords and less than an hour to the ski resort, you can enjoy year-round convenience and recreation. Situated in the Hunts Cove division, residents benefit from access to a secluded beach, while being only minutes from the Cochin's public main beach, tennis courts, playgrounds, ice cream shop, and convenience store/gas station. Individual lots are also available for purchase. Don’t miss this chance to build your dream at the lake—call today for more details! (id:62370)
Dream Realty Sk
903 Branion Drive
Prince Albert, Saskatchewan
Remarkable 1,044 sqft bungalow located within walking distance to schools and parks! As you step inside you are greeted by gleaming dark oak hardwood flooring that flows throughout the main living areas and an open concept layout that creates a warm and inviting atmosphere. The spacious living room features a large bay window that fills the space with natural light and connects seamlessly to the dining area and kitchen. The modern kitchen is both stylish and functional and offers stainless steel appliances, white cabinetry, a beautiful tile backsplash and an island with bar seating that brings family and friends together. The main floor also includes 2 comfortable bedrooms, a convenient laundry area with direct access to the back deck and a beautifully finished 3 piece bathroom featuring a stand up shower with striking tile surround. The fully finished basement provides an expansive family room centered around a cozy gas fireplace, a 3rd bedroom with a walk-in closet, a 4-piece bathroom that has a beautiful tub surround, utility room and plenty of storage space. Notable features and updates include central air conditioning, an energy efficient furnace (2017), hot water heater (2017) and shingles (2017). The exterior is just as impressive with a fully fenced and thoughtfully landscaped yard with mature trees, a large deck and patio, perfect for outdoor enjoyment. The property also includes 2 sheds with beautifully finished exteriors that provide both charm and additional storage, along with a partially insulated single attached garage and parking pad. Act now and make this your next home! (id:62370)
RE/MAX P.a. Realty
8th Street Land
Corman Park Rm No. 344, Saskatchewan
This is very good farm land just 2.5 miles east of SASKATOON right on 8th Street East, which also makes it valuable for future development possibilities. This Land is Soil Class H, Soil Texture is Loam, topography is Nearly Level, stone rating is Slight and Final Overall rating is about 56. This land parcel has a pending subdivision application to the RM to separate the yard with +/-10.0 acres, possession can be given 2 weeks after new titles are raised by ISC. It is currently rented for 2025 and tenant has a ROFR. The listed assessed value and the property tax value are subject to change after the new title is raised for the land only. Currently zoned DAG2. All Red Line borders are approximate. GST is applicable. (id:62370)
Century 21 Fusion
Lazeski Acreage
Edenwold Rm No.158, Saskatchewan
Want a little piece of land all to yourself? Here is 12 acres only 15 minutes to Regina. Design your yard how you want it! Want lots of trees? go for it. Want a workshop? Why not!? Use your imagination. Build your home and watch the your kids and home equity grow! Call an agent today to get the details on how you can get started! (id:62370)
Boyes Group Realty Inc.
737 Gowan Road
Warman, Saskatchewan
Welcome to this stunning walkout bungalow backing onto the park in Warman, where over $60,000 in recent upgrades have elevated this home into something truly special. From the moment you step inside, you’ll be impressed by the spacious layout, elegant finishes, and natural light throughout. The main floor features a grand front entrance, a high-end kitchen with an oversized island, and a warm, inviting living room with a gas fireplace. The large primary bedroom includes a luxurious five-piece ensuite, while a second bedroom, dedicated office space, main floor laundry, and a breathtaking deck overlooking the park complete the level. The walkout basement offers a spacious family room, games area with a bar, two generous bedrooms, and a full bathroom. The beautifully landscaped backyard includes a lower patio, stonework, and two storage sheds. A heated double garage with 10-foot ceilings adds practicality to the home’s charm. Upgrades include luxury vinyl plank flooring in the basement, upgraded carpet on the main floor, UV/heat protectant tint On the windows in the main floor living room,right side patio door as well as the basement family room right side, a custom front door, refreshed master bath with new taps and paint, front and lower decks, brick flowerbeds, and custom blinds in the basement. With its thoughtful design, serene park views, and turn-key updates, this home is the perfect blend of comfort and elegance ready for you to enjoy. This beautiful home is close to the schools, Warman community centre, and all other amenities. (id:62370)
Trcg The Realty Consultants Group
5071 Crane Crescent
Regina, Saskatchewan
Welcome to 5071 Crane Crescent in Regina’s highly desirable Harbour Landing community. Built in 2015, this detached two-storey home combines modern finishes, functional design, and an added investment opportunity with its fully developed regulation basement suite. Offering over 1,400 sq. ft. of thoughtfully planned living space above grade plus the lower level, this property is perfect for families or those looking to generate additional income. The main floor features a bright and inviting open-concept design. The spacious living room flows seamlessly into the dining area and kitchen, creating the ideal space for entertaining and everyday living. The kitchen boasts stylish cabinetry, ample counter space, stainless steel appliances, and a functional layout that makes meal preparation easy. A convenient two-piece powder room completes the main level. Upstairs you’ll find three well-appointed bedrooms, each finished with durable vinyl plank flooring. The primary suite includes a private 3-piece ensuite, while two additional bedrooms share a modern 4-piece bathroom. A laundry area is also located on this level, adding everyday convenience for busy households. The fully finished basement is a standout feature, offering a non-regulation suite with a separate entrance. This space includes a full kitchen, comfortable living room, bedroom, 4-piece bathroom, and its own laundry facilities. Whether used for extended family, guests, or as a rental to offset your mortgage, this suite adds tremendous versatility and value. Located on a 3,086 sq. ft. lot, this home is close to parks, schools, shopping, and all Harbour Landing amenities. With 4 bedrooms, 4 bathrooms, and a regulation basement suite, this is a turn-key opportunity for homeowners or investors alike. (id:62370)
Exp Realty
623 Priel Crescent
Saskatoon, Saskatchewan
Prepared to be ‘wowed’ by this beautiful 3bed + den, 2bath home, with its bright & beautiful interior finishings, amazing yard, and great proximity to community parks, walking & cycling paths, and neighbourhood schools. Its quiet setting, mature tree varieties and stunning front yard landscapes make coming home a joy to this picturesque crescent location. Inside, the home interior has been thoughtfully shaped to bring a sense of familiarity, elegance and comfort, with gorgeous blends of soft neutrals and contrasting wood tones, custom window coverings, massive windows, soothing mood lighting, and swirling textures. The main floor features a wonderful front living & dining area with oversized window designs, track lighting for wall art, and spindle railing details, a full bath, two generous bedrooms, and a sun-filled kitchen & breakfast nook with sliding door access to one’s deck and yard. The lower level is a true extension of the main floor, with brilliant windows, an excellent layout and calming home qualities - with soft earthy hues, beautiful wood finishing, and incredible use of lighting and materiality. The basement spaces include a generous family room area, flexible den space/studio, a guest bedroom, a full 3-pc bathroom with tiled shower & heated floors, and one of the best laundry rooms you will find! Enjoying exterior spaces that equal the quality of those inside, the east-backing lot plays host to a large multi-tiered timber deck, a double (insulated garage/workshop), and a lovely array of seating areas and natural features, including amazing perennial gardens, a natural fire pit area, an intimate fire-side gazebo, and ample green space. It is a wonderful scene for summertime play outside and satisfying evening entertaining. Several other notable home features include central air conditioning, the home’s great carport, newer shingles, and a full appliance package. You are invited to schedule your personal tour of this home with your local Realtor today. (id:62370)
Derrick Stretch Realty Inc.
108 Warren Road
Kelliher, Saskatchewan
This charming retreat on the outskirts of Kelliher sits on over 8 acres and offers modern comforts and serene natural beauty. The house has a newer roof, been freshly painted and adorned with new light fixtures, creating an inviting atmosphere filled with warmth and elegance. The home is surrounded by mature trees, including saskatoon bushes and various fruit trees providing privacy while being conveniently connected to town water and sewer. The lush landscape is enhanced with great black soil, ideal for gardening enthusiasts. The updated mudroom leads into the heart of the home, while the galley kitchen features a new Airfyer stove and stainless steel pantries. The spacious living/dining room area invities family gatherings, while the master bedroom offers a private retreat. The property features a newly built front deck, central air, and a concrete basement with two freezers and a fridge/freezer combo. The fenced property has outbuildings, including a workshop with a tin roof and power. There is a single car garage as well and a winterized chicken coop. Kelliher has many amenities including , restaurants, grocery store, a school, parks, golf course and an arena. (id:62370)
Century 21 Able Realty
1322 96th Street
Tisdale, Saskatchewan
Welcome to 1322 96th Street in Tisdale! This spacious five-bedroom, three-bathroom family home is just a stone’s throw from the school and parks, making it the perfect location for growing families. The fully fenced yard provides privacy and security, while offering plenty of room for kids and pets to play. With ample living space and a layout designed for family comfort, this property is an excellent opportunity to settle into a great home in a wonderful community. (id:62370)
Royal LePage Renaud Realty
364 620 Cornish Road
Saskatoon, Saskatchewan
Welcome to #364-620 Cornish Road, a well maintained 3-bedroom, 1.5-bath townhouse in the desirable Stonebridge neighborhood with south-facing park views. The kitchen offers plenty of cabinet space, a window above the sink, sleek white quartz countertops, and a convenient eat-up peninsula. The spacious living room is bright and airy, with large windows and a deck door leading to a balcony overlooking the park. Upstairs, you’ll find built-in storage at the landing, a handy second-floor laundry area, and a generous primary bedroom with a walk-in closet, along with two additional bedrooms. This lovely home also includes central air conditioning and two parking stalls. Great location - within walking distance of elementary schools and various amenities. (id:62370)
Boyes Group Realty Inc.
127 918 Heritage View
Saskatoon, Saskatchewan
Welcome to this beautiful and cozy 2-bedroom, 2-bathroom condo ideally located in the desirable Wildwood neighbourhood, right by the golf course and close to parks, walking trails, shopping, and many amenities. Please view the Matterport 3D virtual tour in this listing. This spacious upper-main floor unit features a well-designed kitchen complete with ample counter and cupboard space, and sleek stainless steel appliances. The kitchen opens seamlessly to the dining area and living room, creating a perfect space for entertaining or relaxing. Step outside to your west-facing balcony and take in views of the beautifully landscaped grounds—perfect for relaxing evenings or morning coffee. The generous primary suite boasts a large walk-in closet and a private 3-piece ensuite. A second bedroom, a full 4-piece bathroom, and in-suite laundry add to the comfort and convenience of this home. Additional features include central air conditioning, 9 foot ceilings, and the unit comes with 2 parking stalls; one underground heated parking stall with a storage space, plus one surface parking stall. The building is quiet, well-maintained, and home to a welcoming community with great neighbours. Residents enjoy excellent amenities including a guest suite, a fitness room, and an amenities lounge for social gatherings or events. Don't miss your opportunity to own this beautifully maintained condo in a sought-after location! Call now for your own private viewing! (id:62370)
Lpt Realty
324 5th Street N
Nipawin, Saskatchewan
This beautiful 1618 sq ft 3 bed / 3 bath home has all the rooms on one level and is suitable for wheelchair access. There is a large entry with great closet space, open concept dining – living area with the gas fire place! Bright kitchen has ample cupboard space, plus access to the deck. Main floor laundry. The house is on ICF foundation (crawl space), and has in-floor heat, air to air exchanger and a split unit wall air conditioner. There is a 22x27’ double car garage with in-floor heat and a sandpoint well. Built in 1997 this property is located on 0.23 acres has a wonderful patio, plus a good size garden. Make this your home! (id:62370)
RE/MAX Blue Chip Realty
2 Connaught Place
Saskatoon, Saskatchewan
Little Gem in Kelsey Woodlawn. You will love this totally renovated home. Total renovation 4 years ago. New shingles, new windows, new furnace, new water heather and windows. All exterior of home wrapped in 1.5" styrofoam. Walk in and be impressed. Large lot with newer fence. Right off Idywlyd across the street from Taco Time & Unique Lighting. View today! (id:62370)
Coldwell Banker Signature
1006 490 2nd Avenue S
Saskatoon, Saskatchewan
Live your life with the best river view in Saskatchewan. This stunning 2-bedroom, 2-bath condominium was the most sought after during the purchase phase. It’s the south east corner, river facing, D2 floor plan, and the best value per dollar at River Landing. With a sleek design, you can enjoy a place of prestige, with a breathtaking view through the seventeen 9-ft floor to ceiling windows. A custom install of in-floor heating for both bathrooms gives you spa-like comfort while dining at a 10th floor level. A fair-sized balcony allows you to BBQ while looking for miles in either direction while watching the sunrise or set. You’ll have a front row seat to the fireworks festival 365 days of the year. This includes an underground parking stall and a storage unit. Amenities include a resident lounge and fitness centre facing the South Saskatchewan river. This rare opportunity is a generational build that may not ever happen again in our city. (id:62370)
Royal LePage Varsity
9km West Of Makwa
Loon Lake Rm No. 561, Saskatchewan
This 2006 bungalow is 2,220 sq ft with a 30'x50' shop on 10 acres in the RM of Loon Lake and would make an excellent family home. Main level features large kitchen with lots of counter space, dining area with access to a west facing deck, living room, primary bedroom with 4pc ensuite, 2nd bedroom, 2pc bathroom/laundry, mudroom plus a one bedroom fully self-contained nanny suite on main level. Suite has its own laundry and south facing covered deck. The basement hosts a large family room, 2 more bedrooms, 4pc bathroom, utility room, cold storage room, large storage room and another small storage room. You also have access to the back yard from the basement. New propane furnace in 2015 and basement has hot water infloor heat. New water treatment system in 2021, pressure tank and septic tank pump 2022. Metal walled/roofed shop built in 2008 has 16' walls set on concrete foundation, two sliding doors, 220 volt plug, loft/storage area and air compressor. Yard is beautifully landscaped with lots of shrubs, fruit trees, garden area and 2 sheds. Located 9km West of Makwa. (id:62370)
Meadow North Realty Ltd.
203 1015 Patrick Crescent
Saskatoon, Saskatchewan
Can accommodate a quick possession! For sale in the desirable Ginger Lofts- this bright and modern corner-unit townhouse offers an ideal blend of style and convenience. Featuring two bedrooms and one bathroom, the open-concept layout is accented by sleek quartz countertops and modern finishes throughout. The spacious laundry room includes extra storage, and air conditioning keeps the home comfortable year-round. Unlike many units in the complex, this home boasts an unfinished basement, offering plenty of room to expand your living space or create a personalized retreat. Just steps away, enjoy exclusive access to the clubhouse, complete with a gym, pool, and games room — perfect for fitness, relaxation, and entertaining. Don’t miss this opportunity, ideally located within the complex. (id:62370)
Barry Chilliak Realty Inc.
707 611 University Drive
Saskatoon, Saskatchewan
Perched on the 7th floor at the top of the iconic Broadway Bridge, this spacious 2-bedroom, 1-bathroom condo offers the ultimate blend of city living and riverside tranquility. Step out your door and you're moments away from the heart of downtown, where boutique shops, vibrant restaurants, and cozy cafes line the streets. Or head down Broadway itself, alive with pubs, live music, and eclectic local flair. Just beyond your balcony, the river glistens over the treetops—your own private view of Saskatoon’s scenic riverbank and all its walking trails. Inside, the generous living space opens up to a balcony that lets you soak in sweeping views of the water and skyline. Whether you're hosting a dinner in the dedicated dining room, unwinding in the large primary bedroom, or settling guests into the second bedroom, there's room to relax and recharge. The 4-piece bathroom offers both comfort and convenience, while the well-equipped kitchen is ready for your morning coffee or evening culinary adventures. When you're not enjoying the festivals and fairs just steps from your building, take advantage of the condo's amenities room—a great spot for gathering with friends, family, or fellow residents. Your unit also comes with one secure underground parking space, complete with a handy storage locker right in front. This is more than just a condo—it's a lifestyle at the center of everything. (id:62370)
RE/MAX Saskatoon
209 Francis Street
Francis, Saskatchewan
Welcome to Francis, SK. This raised bungalow offers roughly 1,200 sq ft of living space set on a large 12,000 sq ft lot. The main floor features two bedrooms, a full 4-piece bathroom, a spacious kitchen, and a comfortable living room. An addition above the attached single garage sits an additional bedroom and a rec area, giving you extra space to spread out. The basement is partially finished with a rec area, 2-piece bathroom, laundry, and storage. With its oversized lot and small-town charm, this property offers plenty of potential for someone ready to put their own stamp on it. Book your showing with your realtor today! (id:62370)
RE/MAX Crown Real Estate
108 6 Avenue E
Maidstone, Saskatchewan
Welcome to Maidstone, Saskatchewan! Tucked away on a quiet street, you’ll find 108 6 Avenue E — a charming 4-level split featuring 4 bedrooms and 2 bathrooms. As you step inside, you’re welcomed by a warm and inviting living room with a wood-burning fireplace and vaulted ceilings. Upstairs, enjoy an open floor plan that flows seamlessly to the back deck — the perfect spot to unwind with views of a glowing canola field. The third level offers convenient access to the attached garage, laundry area, and an additional bedroom. On the fourth level, you’ll find a cozy family room ideal for movie nights or a kids’ play space. This home is full of potential, offering space, comfort, and a serene setting — all at an affordable price! Book your showing today! (id:62370)
RE/MAX Of Lloydminster
3057 Retallack Street
Regina, Saskatchewan
Welcome to this charming bungalow in the desirable Lakeview neighbourhood, offering over 1,100 sq. ft. of living space and timeless character throughout. This home features three bedrooms and many thoughtful updates, including a new furnace and central air conditioning (2022), updated shingles (2016), and a newer electrical panel. The main floor showcases a bright and welcoming living room that flows into a spacious dining area, both highlighted by large west- and north-facing windows that bring in natural light. Original hardwood flooring adds warmth and appeal. The galley-style kitchen provides a functional layout with privacy for meal preparation, while an adjoining nook makes a perfect office, reading corner, or play space. A tastefully updated bathroom completes the main level. Downstairs, the basement includes a partially finished recreation room, framed and drywalled on all sides—plus a convenient bathroom area and additional square footage with potential for future development. Outdoors, enjoy a landscaped backyard with mature trees, shrubs, a storage shed, and a brick patio. There’s also space to build a good-sized garage with alley access. Located just steps from MacCallum Avenue, Wascana Park, the Legislative Building, and the MacKenzie Art Gallery, this home blends historic charm with modern upgrades in one of Regina’s most sought-after communities. (id:62370)
Coldwell Banker Local Realty
2224 Toronto Street
Regina, Saskatchewan
Welcome to 2224 Toronto Street, located in Regina’s historic Heritage Area, also known as the General Hospital district. This 1912 character home offers over 1,700 sq. ft. of living space with five bedrooms — three on the second floor and two on the third — making it an excellent option for families needing space and flexibility. The main and second floors feature new vinyl flooring with the original hardwood preserved underneath. Major updates have been completed, including a new high-efficiency furnace, freshly painted and redone exterior, durable metal roof, upgraded light fixtures throughout, and several replaced windows. Nearly all appliances are new, with the exception of the dishwasher. The home begins with a fully renovated front porch and added closet space, leading into a bright living room, a separate dining area, and a large kitchen with an epoxy-finished raw wood island offering eat-up seating. A convenient two-piece bathroom on the main floor has been completely renovated, while the second-floor bathroom is a brand-new, spacious four-piece featuring a soaker tub, modern vanity, and updated fixtures. A versatile back room, currently used as a gym, completes the main floor. Upstairs, three bedrooms are complemented by two additional bedrooms on the third floor, perfect for children, guests, or home offices. Outside, enjoy a private, fully fenced backyard deck and parking for up to four vehicles — a rare find this close to downtown and the hospital. With both bathrooms fully renovated, a new high-efficiency furnace, updated mechanicals, and thoughtful improvements throughout, all the right things have been done to this property. Blending historic charm with modern convenience, 2224 Toronto Street is move-in ready and built to last. (id:62370)
Realtyone Real Estate Services Inc.
1430 Royal Street
Regina, Saskatchewan
Form 917 in effect. All offers to be in to listing agent before 5pm Sunday, Oct. 5/25. Leave offers open until 10pm Oct.5/25. Absolutely beautiful one of a kind, spacious two bedroom one bathroom bungalow with true character. The original home had two additions in 1979 and 1981 with a beautiful dining room feature a beautiful sky light and feature shelving, as well as a spacious living room with cathedral ceilings and a wood fireplace in a fieldstone feature wall. This home features quality finishes. The backdoor opens out onto a spacious wraparound deck facing a beautifully landscaped and fenced backyard. Including in the sale is a patio table with chairs, a sectional, propane fire table, and two large umbrellas. There is a convenient lean too shed attached to the north side of the home. There are two parking spaces off a paved back lane. Plenty of space for a future double garage. (id:62370)
Realtyone Real Estate Services Inc.
503 Thomson Street
Outlook, Saskatchewan
Excellent Investment Opportunity! This 12-unit apartment building is located in a thriving and growing community just a short drive from Saskatoon. With strong rental demand and steady income potential, this property is a perfect addition to any investor’s portfolio. The building was upgraded with a new sloped roof, boiler system, added balconies to all units above grade with privacy walls between units close to each other. Besides the polished update exterior (windows 2019, siding, eavestroughs and soffits) the inside has also had a complete renovation. There is 7× 1 bedroom and 5 x 2 bedroom units bringing in just under 10,000/ month in revenue. Two of the units have not been renovated due to long term tenants. With this turn key operation it’s an ideal choice for long-term growth and stability for your money! Don’t miss this chance to secure an opportunity that does not often happen, call today and take part of this real estate investment in a community on the rise! (id:62370)
RE/MAX Shoreline Realty
117 Rose Street
Mortlach, Saskatchewan
Are you looking for an updated starter home? This super cute 2 bed and 1 bath boasts just over 700 sq.ft. has just been extensively renovated. Excellent curb appeal as you pull up with one of the cutest decks! Situated on a beautifully treed corner lot! Heading in the back door you are greeted by an open concept living area with a living space to one side and kitchen on the other leaving space for a dining room in the middle. The kitchen boasts 2 tone cabinets, lots of counter space and a stainless steel appliance package. Down the hall we find 2 bedrooms as well as a stunning 4 piece bath and main floor laundry! So much work has just been done to this home - all that is left is too move in and enjoy it! Outside we have a 14'x22' garage complete with a new door and opener. You are sure to love the shade from all of the trees on your back deck or patio! So many updates just done - new appliances, new furnace, hot water tank, new bathroom, new drywall, updated electrical and plumbing, new flooring and paint throughout! If you are looking for easy and affordable living this could be the home for you! Reach out today to book your showing! (id:62370)
Royal LePage Next Level
235 4th Street
Plunkett, Saskatchewan
2 + 1 bedroom, 1 bathroom bungalow situated on 4 lots (total of 120' x 165') in the community of Plunkett. Quaint but well situated just 20 minutes from the Colonsay & Lanigan mine sites, 20 minutes from Lanigan, just under one hour from Saskatoon & within 80km of the world-class Jansen Lake project & future mine site. This home is in need of some repairs but has a good layout with lots of potential, large living & dining area, some vinyl-frame windows, newer kitchen & bathroom, huge deck constructed in 2019 (according to SAMA) facing the vast back yard space. Basement is mostly unfinished, has 1 bedroom completed and another one started, bathroom is framed with a toilet installed, lots of storage space and potential for a rec room to be finished. Property is being sold as-is, where-is, no disclosure statement available, buyers are encouraged to do their due diligence. For those up to the task, this could be a great home once again with a bit of effort. (id:62370)
Century 21 Fusion
360 Angus Street
Regina, Saskatchewan
Welcome to 360 Angus Street – This charming raised bungalow offers bright, open living with large basement windows and sits on a spacious double lot. The massive detached garage is a standout, featuring in-slab hot water heat—perfect for year-round comfort while you work or store your toys. Step outside to enjoy an incredible yard designed for entertaining, complete with a deck, gazebo, water feature, firepit, and hot tub. Additional outdoor perks include a shed and plenty of room to play or garden. Inside, the home features 2 bedrooms on the main floor and 1 bedroom in the finished basement. Recent updates, as stated by the seller, include: Sewer line replacement with backflow valve Spray-foamed basement exterior walls Two sump pumps for added peace of mind All appliances are included, along with central air conditioning, central vacuum, a rented water heater (Reliance Heath), and a rented water softener (Culligan). The home is approximately 750 sq ft on the main level. If you’re looking for a property with great bones, incredible yard space, and an oversized heated garage, this is your opportunity! (id:62370)
Jc Realty Regina
5253 Jim Cairns Boulevard
Regina, Saskatchewan
Welcome to your dream home in the heart of Harbour Landing! This stunning 2-storey, no condo-fee townhome offers a rare and highly sought-after dual primary bedroom layout, making it perfect for families, roommates, or hosting guests in comfort. Step inside to a bright, open-concept main floor featuring durable laminate flooring that flows from the spacious living room to the modern kitchen and dining area, complete with a convenient 2-piece bathroom. Upstairs, you’ll find two generous primary bedrooms, each boasting its own private ensuite bathroom for ultimate privacy and luxury. The living space continues into the fully finished basement, which offers a large recreation room perfect for a home theatre or gym, plus a full 4-piece bathroom—providing a bath on every level! With Air Conditioner (Central), Central Vac (R.I.), Heat Recovery Unit, Sump Pump, this move-in-ready home is a perfect blend of style, function, and convenience. Don’t miss the opportunity to own this exceptional property! (id:62370)
Royal LePage Next Level
915 Rowell Crescent N
Regina, Saskatchewan
Welcome home! This is a must-see 1,064 sq. ft. bungalow, ideally located on a 40' x 110' lot in the heart of McCarthy Park. Built in 1978, this home offers buyers the opportunity to add their personal touch at this great price. The home has been occupied by the current owner since 1987. The main floor features a spacious living room, a functional kitchen, and a dining area ideal for family meals. Three bedrooms and a full bathroom complete the main level, making it a comfortable layout for any family. Downstairs, you’ll find even more living space with a large family room (just waiting for new flooring), a huge laundry room with excellent storage and the option to add another bathroom, plus a den for hobbies, an office, or guests. Outside, the generous yard is ready to be transformed into your outdoor retreat, while the concrete driveway provides parking for two vehicles. This is a perfect home, with a perfect price, looking for the next perfect owner to call it home! (id:62370)
Exp Realty
2114 Albert Street
Regina, Saskatchewan
Turn-key business opportunity in the heart of Regina! Located at 2114 Albert Street, this established Pizza Depot franchise offers strong brand recognition, a loyal customer base, and a high-traffic location. The restaurant features a modern setup with quality equipment, a functional layout for efficient operations, and a clean, inviting atmosphere. Positioned on one of Regina’s busiest streets, it benefits from excellent visibility, steady walk-in traffic, and strong delivery potential. This is a perfect opportunity for an owner-operator or investor looking to step into a proven franchise system with ongoing support, marketing, and training provided. (id:62370)
Yourhomes Realty Inc.
1118 Selo Place
Regina, Saskatchewan
Welcome to 1118 Selo Place, a rare detached bungalow condo nestled in the heart of Hillsdale, one of Regina’s most sought-after neighborhoods. Selo Place is a quiet and exclusive 15-unit development, offering a unique blend of tranquility, convenience, and community in a serene cul-de-sac. The name "Selo" translates to "village" in several Slavic languages, perfectly reflecting the warm and inviting atmosphere of this enclave. This spacious 2-bedroom, 2-bathroom home has been recently updated with new flooring and fresh paint throughout (completed in the past six months), creating a bright, airy, and modern feel. The open layout is designed for both comfort and functionality, featuring a large eat-in kitchen and dining area with ample cabinet space, main floor laundry, and a primary suite with a private ensuite. Enjoy peaceful evenings on the west-facing deck, the perfect spot to unwind while taking in Saskatchewan’s breathtaking sunsets. The double attached garage provides ample parking and storage, while the expansive basement offers additional space to develop or use for hobbies. This pet-friendly community (with approval) is ideally located just minutes from Wascana Lake, shopping centers, restaurants, transit, and other essential amenities. This hidden gem must be seen to be appreciated! Don’t miss this rare opportunity—schedule your private viewing today! (id:62370)
Realty Executives Diversified Realty
1317 Elevator Road
Saskatoon, Saskatchewan
Welcome to this coveted Montgomery neighbourhood. This 1373 sq ft bungalow has been completely renovated on the main floor. The home sits on a valuable lot in a prime lot in a quiet neighbourhood with established foliage and curb appeal waiting for your personal touches. The updates include a new roof (2022), and then in 2024: new front step, eaves, soffits, fascia, patio doors, screen back door, and most main floor windows along with some new paint inside and out. The main floor - large living room, dining area, kitchen, 3 bedrooms, and a 3-piece bath has been totally renovated and is ready for you to move in. The basement includes an additional bedroom, bathroom area, large family room and plenty of storage. Montgomery Place is a quiet, family-friendly neighbourhood in Saskatoon, known for its mature lots, abundance of established trees, and strong community spirit. Originally built for veterans, it offers a peaceful, semi-rural feel with easy access to parks, schools, and major roads. Book your private showing today! (id:62370)
RE/MAX Saskatoon
Lajoie Acreage Near Borden
Borden, Saskatchewan
This 1,627 sq. ft. custom-built two-storey home is situated on a beautiful acreage near Borden. Just 5 minutes North off Highway 16, approximately 35 minutes from Saskatoon. The home features heated concrete floors on the main level, with a new propane boiler installed in October 2025, exposed spruce beams, and large windows that flood the space with natural light while offering scenic views of the surrounding landscape. The second level offers a loft-style open space with spruce flooring, currently used as a bedroom but with the potential to add two more bedrooms, an additional living room, bathroom or a home office. The main floor is an open concept, with an eat-in kitchen, living room, and bathroom, along with a spacious front entrance with built-in cabinetry, a laundry area, and a side entrance. The property also includes a 12x16 ft storage shed and a 40x80 ft heated shop with a parts room, loft area, and welding plugs at both ends. The shop features a 16x16 ft overhead door and 18 ft walls, providing ample space for larger equipment. With 146 Acres of land, this property presents an excellent opportunity for those looking for a spacious home, a large shop, and plenty of room to expand or explore. (id:62370)
Century 21 Fusion
3124 Hill Avenue
Regina, Saskatchewan
A Home for Every Chapter. 3124 Hill Ave. is thoughtfully designed to evolve with you. Built in 2014 by Varsity Homes you can enjoy the benefits of newer construction in one of Regina’s most desirable communities, Lakeview. Premium finishes, complemented by 9-foot ceilings on the main floor that enhance the open, airy ambiance. The bright white kitchen features quartz countertops and opens onto a spacious dining area. The cozy living room offers the perfect place to unwind, complete with a gas fireplace for added warmth and charm. A convenient 2-piece bathroom is located just off the back entry. Upstairs, you’ll find 3 generous sized bedrooms, including a primary bedroom with a 4-piece ensuite and walk-in closet, plus the convenience of a second-floor laundry room. The true hallmark of this home is its versatile basement. Featuring a fully developed, regulation suite with its own private entrance and second laundry. Use it for rental income, multi-generational living, a home-based business, or convert it to a rec room with a wet bar for ultimate entertaining. Whether you’re expanding your family, supporting a teenager seeking independence, welcoming aging parents, or taking advantage of passive income, this layout has you covered. Outside offers a fully landscaped, fenced yard featuring a deck with natural gas hookup, a private patio for summer evenings, and a double detached garage with lane access. (id:62370)
Jc Realty Regina
2231 Treetop Lane
Regina, Saskatchewan
Great townhouse with walking distance to Wascana Lake and all amenities. Perfect for a larger family as its finished top to bottom, with 3 bedrooms, 2 bath, a bonus room and a rec room. Kitchen is spacious with enough counterspace for all your cooking needs. Fully finished basement with a 3pc bathroom is excellent for additional living space and storage. Close to parks, trails, coffee shops, grocery stores and so much more. (id:62370)
RE/MAX Crown Real Estate
486 Doran Crescent
Saskatoon, Saskatchewan
***NEW STARKENBERG MODEL*** Ehrenburg Homes ... 2000 sqft - 2 storey. Features 4 Bedrooms PLUS Bonus Room. Spacious and Open design. **DECK INCLUDED** Kitchen features - Sit up Island, pantry, Exterior vented range hood, Superior built custom cabinets, Quartz countertops & large dining area. Living room with fireplace feature wall. Master bedroom with 3 piece en-suite [with dual sinks] and walk in closet.2nd level Laundry Room. Double attached Garage. Excellent Value.. Excellent NEW Location. IMMEDIATE Possession. (id:62370)
RE/MAX Saskatoon
2327 Toronto Street
Regina, Saskatchewan
Welcome to 2327 Toronto Street, a charming 1922 Craftsman character home located in the desirable Heritage Area, also known as the General Hospital Area. This property combines timeless character with important modern updates, making it a perfect choice for families, professionals, or investors seeking a well-maintained downtown home. Offering over 1,000 sq. ft. of living space, this home features three bedrooms and a four-piece bathroom complete with the original clawfoot tub. The master suite is enhanced by a bright sunroom, ideal for relaxing or enjoying your morning coffee. The second bedroom provides great space for family or guests, while the third would function well as a children’s room or a dedicated office. Throughout the home you’ll find original wood trim and hardwood floors (preserved under carpeting and laminate), maintaining the authentic Craftsman character. The kitchen has been fully renovated, providing a modern space that blends seamlessly with the home’s charm.Extensive updates have already been completed for peace of mind, including: • New sewer line from the stack to the City connection (2024) • New water line (2024, no lead lines) • High-efficiency furnace • New concrete basement floor (2025) • Newer PVC windows and updated shingles on the east side of the house • Back porch fully redone in 2025 with heat source, insulation, drywall, and new flooring, adding valuable year-round living space. Outdoor features include a composite covered deck (2019, roof 2020), PVC fencing with privacy slats, and a low-maintenance backyard offering plenty of parking with the option to develop a garage.With immediate possession available, this is a rare opportunity to own a character-filled home with the important mechanical updates already taken care of. Whether you’re looking for a family residence or a solid investment property close to downtown, this home is move-in ready and waiting for its new owners. (id:62370)
Realtyone Real Estate Services Inc.
470 Doran Crescent
Saskatoon, Saskatchewan
***NEW STARKENBERG MODEL*** Ehrenburg Homes ... 2000 sqft - 2 storey. Features 4 Bedrooms PLUS Bonus Room. Spacious and Open design.** DECK INCLUDED** Kitchen features - Sit up Island, pantry, Exterior vented range hood, Superior built custom cabinets, Quartz countertops & large dining area. Living room with fireplace feature wall. Master bedroom with 3 piece en-suite [with dual sinks] and walk in closet.2nd level Laundry Room. Double attached Garage. Excellent Value.. Excellent NEW Location. Scheduled for a IMMEDIATE Possession. Our show suite at 530 Aniskotaw Way is the same floor plan but this build is smaller to fit the lot. Buy now and lock in your price. (id:62370)
RE/MAX Saskatoon
429 120 23rd Street E
Saskatoon, Saskatchewan
Right in the heart of Saskatoon’s downtown core, this unit in the 2nd Avenue Lofts combines modern style with everyday convenience. The main floor has a bright open layout with polished concrete floors, a sleek kitchen with quartz counters, a large island, and Bosch stainless steel appliances. The floor-to-ceiling west facing window and 18-foot ceilings with exposed beams make the space feel fresh, airy, and full of light. Upstairs, the open loft bedroom overlooks the living space and includes a full bathroom and in-suite laundry. The building itself adds to the lifestyle, pet friendly with amenity rooms and a rooftop terrace complete with barbecues and amazing city views. Whether you’re entertaining friends or winding down after work, this spot gives you a downtown lifestyle that’s hard to beat. (id:62370)
Century 21 Fusion
