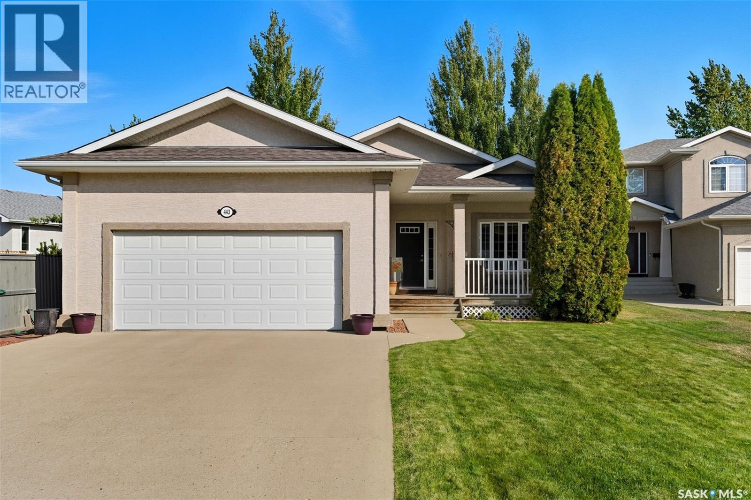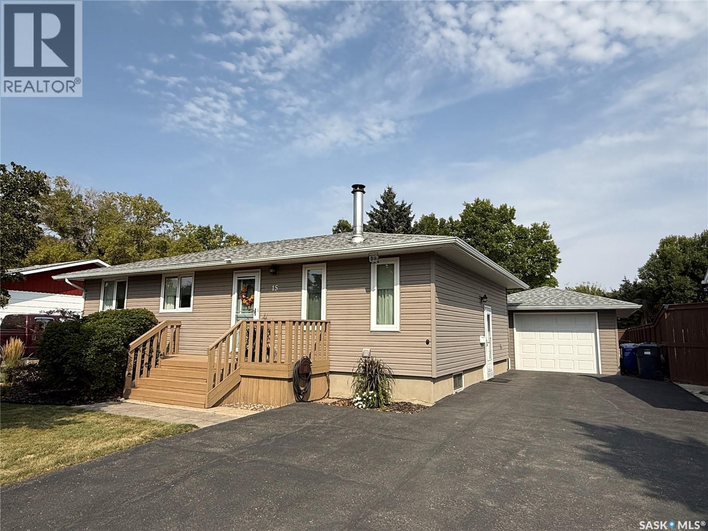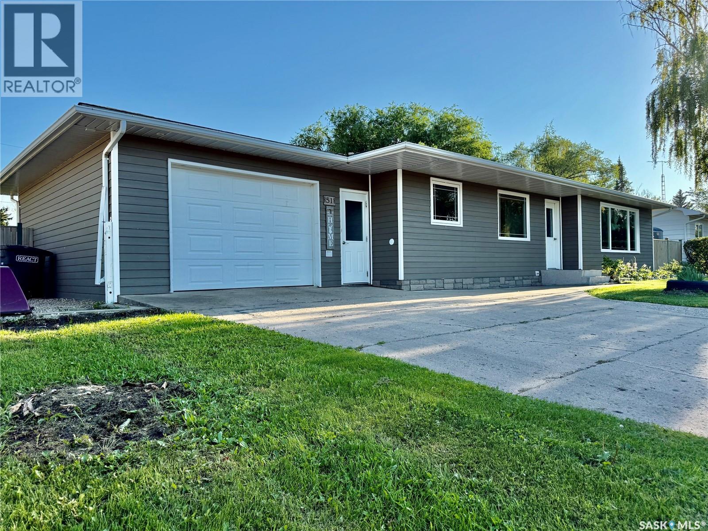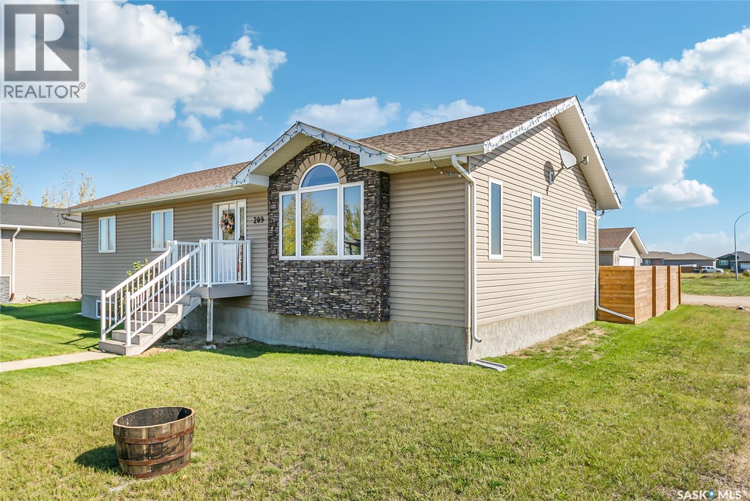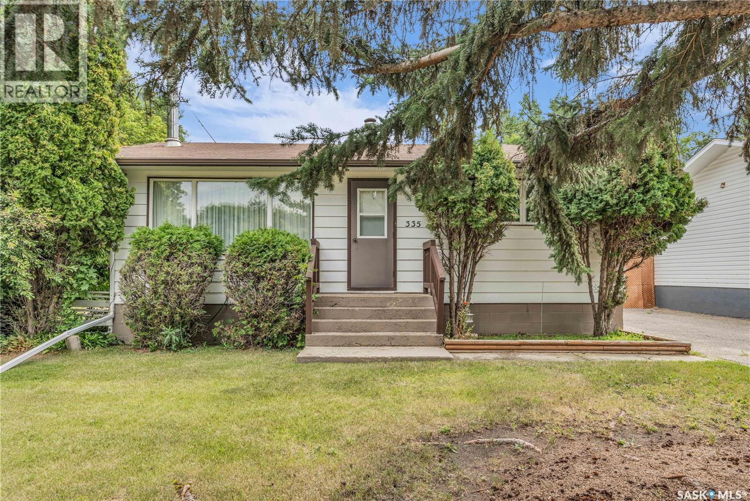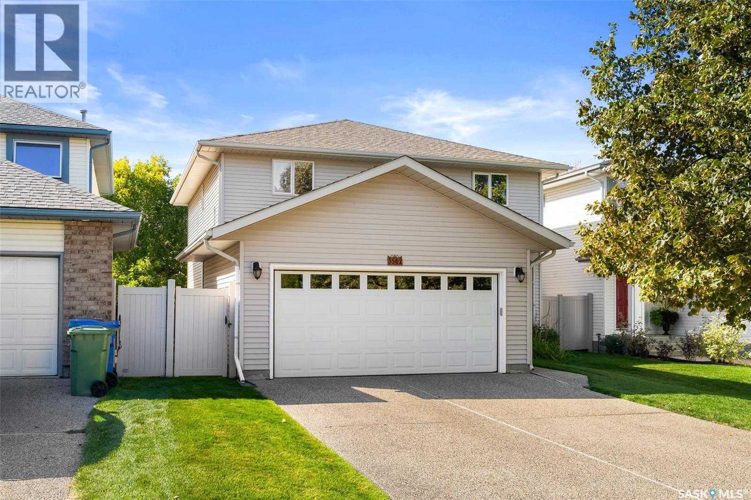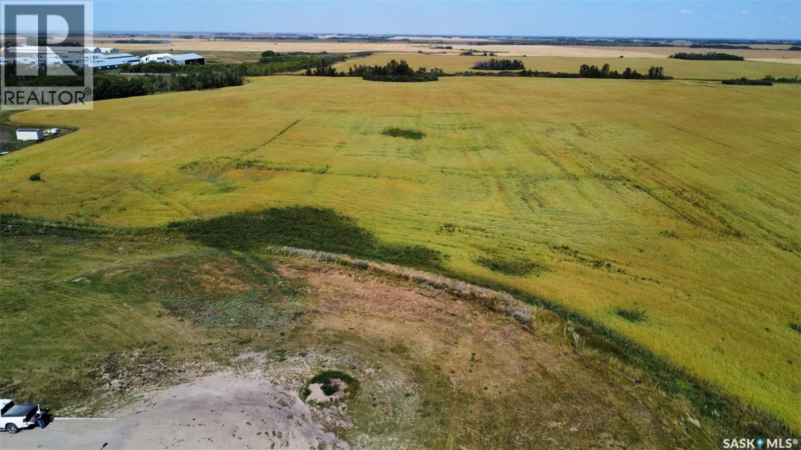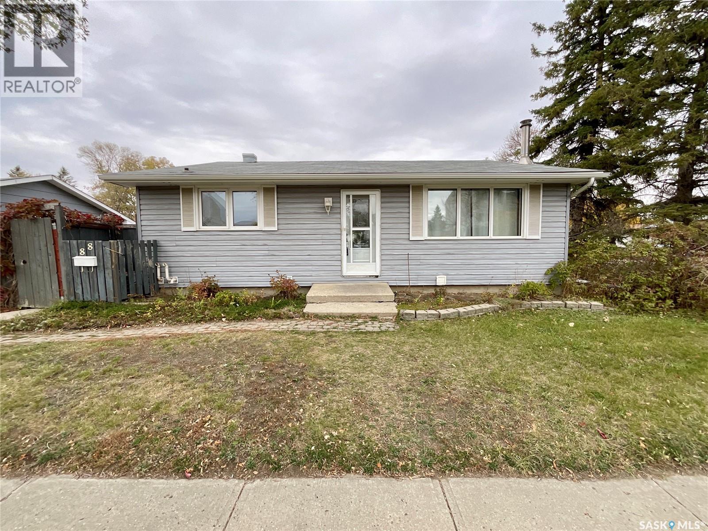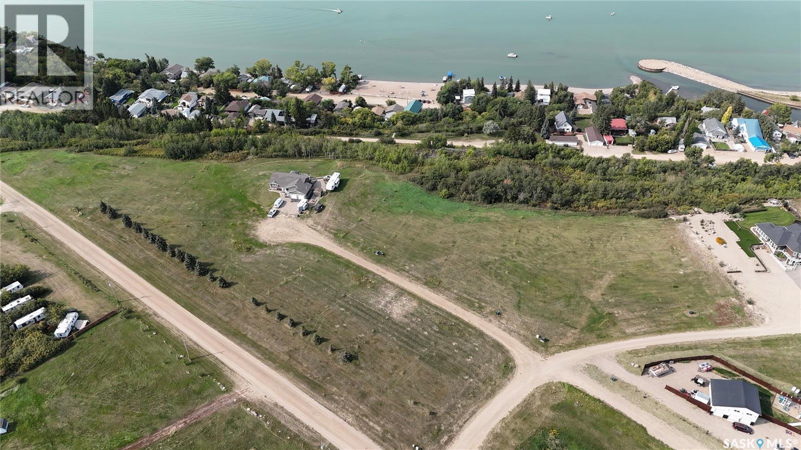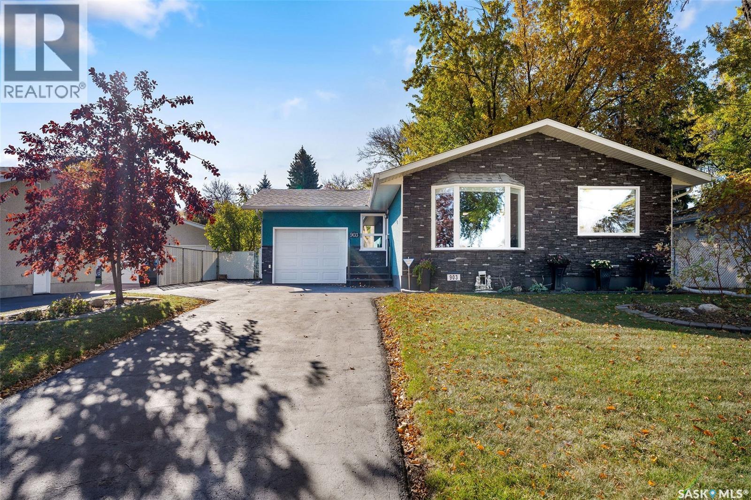443 Blackburn Terrace
Saskatoon, Saskatchewan
Welcome to 443 Blackburn Terrace, perfectly situated in a quiet Cul-de-Sac of Briarwood. This beautiful 1447 sq ft 4 bedroom plus den, 3 bathroom home with a full size finished basement is the perfect location and space to raise a family. Enter through an open welcoming foyer with a large closets and a window seat. The main floor of the home has perfectly cared for hardwood flooring, and main floor laundry. This home includes all appliances plus a bonus upright freezer and additional fridge downstairs. Entertaining will be a breeze with the open concept kitchen with a pantry and plenty of storage, a centre island with sink and dining room adjacent, all combined with a cozy natural gas fireplace in the living room. 3 rooms are found on the main floor, with a spacious master bedroom complete with ensuite and walk in closet. Down stairs you will be greeted with space for everyone. A little nook as you enter to set up a as a work or display area, a large family room with bonus room/area off to the side. But that’s not all, enter through the French doors into the den, currently set up as a library, the sky is the limit with this space. Don’t forget about the amazing exterior of this home with a both a front and back deck that allows you to enjoy either the shade or the sun of the day. The mature, well manicured yard, complete with raised gardens, storage shed, with plenty of room to develop to your liking. Recent upgrades include new Central AC and Fridge in 2025, Shingles in 2022, recent insulation added to garage with natural gas heater. This amazing home has been meticulously maintained and ready for its new family to join the Briarwood community. Presentation of offers will take place on Tuesday October 7 at 11 am. As per the Seller’s direction, all offers will be presented on 10/07/2025 11:00AM. (id:62370)
Exp Realty
15 Mitchell Crescent
Weyburn, Saskatchewan
Tucked away on a quiet crescent, this charming family home offers the perfect blend of comfort and convenience. Just steps from the spray park and an easy walk to the elementary school, it’s a wonderful spot for kids to play and grow. Set on a generous 60x125 lot, the yard is fully fenced and beautifully manicured, with a large garden area and rain barrels already set up for easy watering—a dream for anyone who loves to spend time outdoors. The sealed asphalt driveway, updated vinyl siding, and new insulated steel garage door (2025) add to the home’s curb appeal, while integrated exterior lighting along the front and driveway side of the house creates a warm welcome in the evenings. Inside, the layout is both functional and inviting, with 3 bedrooms on the main floor plus 1 down and 2 bathrooms. The heart of the home is the bright, modern kitchen, fully renovated in 2017 (new refrigerator and stove this year) and complete with a pantry for extra storage. A fully functioning fresh air fireplace provides for cozy evenings and helps offset already low heating costs, adding both charm and efficiency. Thoughtful updates throughout mean you can move in with confidence—main floor windows and exterior doors, shingles, decks, and water heater (2022) have all been taken care of. A high-efficient furnace and central air are also included for added convenience. Whether it’s hosting summer barbecues on the deck, tending to your garden, or enjoying a quiet night by the fire, this home is designed for everyday living and making memories. (id:62370)
RE/MAX Weyburn Realty 2011
51 King Crescent
Humboldt, Saskatchewan
Well-Maintained Bungalow on Oversized Lot – Humboldt, SK . This updated bungalow is located on a quiet street close to a school and park, sitting on a 95’ x 102’ fully fenced lot with a deck, patio, garden, 2 sheds, RV parking, and front/back lawn. The main floor features direct entry from the attached insulated garage into a foyer and mudroom/laundry area with garden doors to the backyard deck with nat gas BBQ hookup. The kitchen offers abundant cabinetry and newer stainless steel appliances, adjoining a bright dining area with picture window and built-ins. The spacious living room, large primary bedroom, second bedroom, and 4-pc bath with ceramic tile complete the main level. The fully finished basement includes a large family room, 2 bedrooms (non-egress windows), and a stylish 4-pc bath with tile tub surround, rain shower, and Jacuzzi tub. Recent updates: furnace (2020), washer/dryer (2020), fridge (2023), stove basement bedroom flooring(2024), kitchen/dining/hallway main floor flooring, b/i dishwasher, microwave/rangehood (2025), shingles house and garage (July 2025), interior paint throughout house and garage(2025),Other updates over the years, windows, exterior doors, soffits, fascia, eaves, siding, most light fixtures, filter system for water throughout house. A move-in ready home with space, style, and location—don’t miss this one! Call today to view! (id:62370)
Century 21 Fusion - Humboldt
209 Carter Street
Mclean, Saskatchewan
Welcome to 209 Carter Street, located in the vibrant and family-friendly Village of McLean, Saskatchewan. This fully developed 2010 bungalow sits on a generous 60x120 corner lot, ideally positioned to enjoy sunny days with a west-facing front yard, east-facing backyard, and additional south-facing windows. Inside, a spacious foyer opens into a vaulted semi–open concept main floor filled with natural light. The expansive kitchen is a chef’s dream, featuring stainless steel appliances, a corner pantry, large island, and abundant cabinet and counter space. The adjoining dining area leads directly through garden doors to a 16x20 composite deck, perfect for outdoor entertaining. The primary bedroom offers a walk-in closet and private 3-piece ensuite, while two additional bedrooms with ample closet space, a full bathroom, and a dedicated laundry/mudroom complete the main floor. The lower level is warmed with in-floor heating throughout and includes two large bedrooms, another full bathroom, and a sprawling recreation space with room for both a home theatre and a pool table. Outdoor enthusiasts will appreciate the oversized 24x28 detached garage with 9-foot ceilings and its own panel box, plus plenty of extra space on the corner lot for RV or boat storage. Additional features include central air, an air exchanger, central vac rough-in, and the convenience of town water and sewer services. Families will love the nearby school bus pickup to Balgonie schools, and commuters will enjoy being less than 37 km from Regina. (id:62370)
C&c Realty
335 Central Avenue
Fort Qu'appelle, Saskatchewan
Situated on a wide, quiet street, in a very desirable area of Fort Qu'Appelle, this beautifully maintained home rests on an oversized 75' wide, almost parklike yard. The spacious and open interior has seen the addition of a Texas sized kitchen and dining room, with a huge walkin pantry, and a 2 piece bath. Newer stylish laminate flooring runs throughout the home, and coordinates beautifully with the brick on the cozy wood burning fireplace in the massive living room. There are 2 good sized bedrooms and a 4 piece bath to round out the main floor. Currently the basement has been rented out, and the tenants could stay if desired. If not, the spacious L-shaped rec room could entertain many uses, and even be developed into more bedrooms, play space, craft area, man cave, etc. You decide! The 3rd bathroom, laundry and kitchenette area complete the lower level. The deck with sliding doors into the dining room has been retrofitted into a private entrance to the basement for the renters, but could easily be removed with just a few screws. Outside with a yard this large, the options are endless, from adding a 2nd garage with lane access, a vegetable garden, flower beds, space to run with the kids, grandkids or pets, etc. The garage is insulated with a door opener, but the existing heater does not work. And for all those athletes, the pickleball and tennis courts are just a block away, with a very active club for both sports. With a thriving local community, wonderful schools, restaurants, coffee shops, shops, AND Echo Lake and the Mission Ridge Ski hill so close, where else would you want to be?! Call today for your personal viewing and don't let this one slip away. (id:62370)
C&c Realty
Bennett Farm
Sherwood Rm No. 159, Saskatchewan
Located just South of Wascana View and East of the Wascana Country Club in South East Regina. This land has unlimited development potential. Call or text for details. (id:62370)
Boyes Group Realty Inc.
3562 Hazel Grove
Regina, Saskatchewan
Welcome to 3562 Hazel Grove, a Varsity Homes custom built in 1994 home nestled in the charming east end community of Woodland Grove. This meticulously kept 2300+ sq ft 2 storey is overflowing with space and is ready for it's new family. Ideally situated close to schools, parks and all essential amenities. Upon entry the new flooring flows through the main floor. The front multi purpose room with a huge picture window could be a perfect reading den, play room or office. In the heart of the home we have a stunning oak kitchen with a centre island, stainless steel appliances, granite counters, tiled backsplash and a nice sized pantry. The kitchen is open to the casual family dining area that includes a garden door to the backyard and the cozy family room with a wood burning fireplace. The formal dining room is ideal for entertaining family and guests. The 2-piece powder room and the practical main floor laundry with direct access to the double garage plus a garden door to the outside completes the main floor. The 2nd floor has 4 bedrooms to ensure that every family member has their own space. The primary bedroom is oversized, featuring a spacious walk-in closet and an ensuite. The ensuite includes a sunken tub, a separate shower and a large vanity with ample storage space. The other 3 bedrooms are generously sized, and the family bathroom completes this floor. Down to the basement featuring new carpeting, this space offers a versatile rec room, a 5th bedroom ideal for guests or family, a recently renovated 3-piece bathroom and a large room for storage or could be customized for your needs. The pride and joy of this property is the stunning private yard with a beautiful deck perfect for relaxing or entertaining, a cozy firepit area, beautiful landscaping, is fully fenced for privacy and security and includes a convenient shed for extra storage. Furnace is approx 4-5 years old. This home combines functionality and potential for a growing family in a great location. (id:62370)
Century 21 Dome Realty Inc.
220 Bergmann Avenue
Wynyard, Saskatchewan
Build your dream home. Lot size is 74x120 Call today for more information (id:62370)
Exp Realty
88 Cambridge Avenue
Regina, Saskatchewan
Charming South Facing Family Home in a Great Location Welcome to this inviting south-facing four-bedroom, two-bathroom home perfectly situated in a family-friendly neighborhood close to schools, parks, and plenty of shopping amenities. Thoughtfully maintained and full of updates, this home offers comfort, efficiency, and space for the whole family. The main floor features a bright, sun-filled living room and a welcoming kitchen with a spacious dining area—perfect for family meals and entertaining guests. Two good-sized bedrooms and a full bathroom complete the upper level. Downstairs, you’ll find a large family room with a cozy wood-burning fireplace, two additional bedrooms, and another full bathroom, offering plenty of room for relaxation or guests. Major updates provide peace of mind, including Carpet in the two upper bedrooms October 2025, triple-pane windows and new siding (2014), high-efficiency furnace and air conditioner (2014), and 30-year shingles installed on the house (2013) and garage (2010). Enjoy sunny afternoons in the south-facing, fully fenced backyard featuring a deck, garden area, and a double detached garage for extra storage or parking. This move-in ready property offers a perfect blend of warmth, functionality, and convenience—a wonderful place to call home. (id:62370)
Exp Realty
14 Cardinal Drive
Dundurn Rm No. 314, Saskatchewan
Welcome to this brand new under construction Modified Bi-level home located in Cardinal Estates which is about 14 minutes from Saskatoon city limits. This home offers about 1700 sq ft living space. The main floor offers open concept floor plan, dining area, living area with fireplace, modern light fixtures, White Vinyl windows with triple pane. The modular kitchen offers kitchen backsplash & quartz countertops. On the main floor you will find 2 good sized bedrooms & a 4pc bathroom. Also located on the main floor is the rough in for laundry. Head your way to level 2nd where you will find the master bedroom that offers a 5pc en-suite. The basement is undeveloped & is waiting for you to add your imagination. The home comes with a Covered deck. The property has a triple car attached garage. Looking to book a private tour? Call your favourite REALTOR® TODAY for more info & to schedule a viewing. (id:62370)
Boyes Group Realty Inc.
Lakeridge Estates
Cochin, Saskatchewan
Discover a rare opportunity to own property with breathtaking views overlooking Jackfish Lake! This full parcel purchase offers 15 lots, each serviced with power, gas, and water. Average lot length is 45.684 metres, with building restrictions in place including a 40-foot setback from the rear of the lots. Whether you’re looking to build your everyday home or a summer getaway, this location is ideal. Just a short 20-minute commute to the Battlefords and less than an hour to the ski resort, you can enjoy year-round convenience and recreation. Situated in the Hunts Cove division, residents benefit from access to a secluded beach, while being only minutes from the Cochin's public main beach, tennis courts, playgrounds, ice cream shop, and convenience store/gas station. Individual lots are also available for purchase. Don’t miss this chance to build your dream at the lake—call today for more details! (id:62370)
Dream Realty Sk
903 Branion Drive
Prince Albert, Saskatchewan
Remarkable 1,044 sqft bungalow located within walking distance to schools and parks! As you step inside you are greeted by gleaming dark oak hardwood flooring that flows throughout the main living areas and an open concept layout that creates a warm and inviting atmosphere. The spacious living room features a large bay window that fills the space with natural light and connects seamlessly to the dining area and kitchen. The modern kitchen is both stylish and functional and offers stainless steel appliances, white cabinetry, a beautiful tile backsplash and an island with bar seating that brings family and friends together. The main floor also includes 2 comfortable bedrooms, a convenient laundry area with direct access to the back deck and a beautifully finished 3 piece bathroom featuring a stand up shower with striking tile surround. The fully finished basement provides an expansive family room centered around a cozy gas fireplace, a 3rd bedroom with a walk-in closet, a 4-piece bathroom that has a beautiful tub surround, utility room and plenty of storage space. Notable features and updates include central air conditioning, an energy efficient furnace (2017), hot water heater (2017) and shingles (2017). The exterior is just as impressive with a fully fenced and thoughtfully landscaped yard with mature trees, a large deck and patio, perfect for outdoor enjoyment. The property also includes 2 sheds with beautifully finished exteriors that provide both charm and additional storage, along with a partially insulated single attached garage and parking pad. Act now and make this your next home! (id:62370)
RE/MAX P.a. Realty
