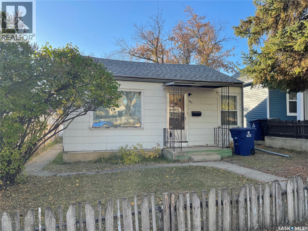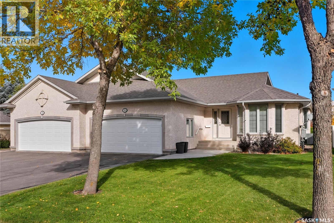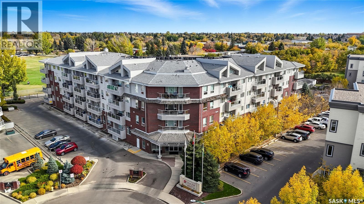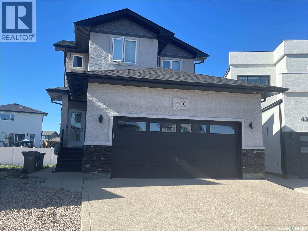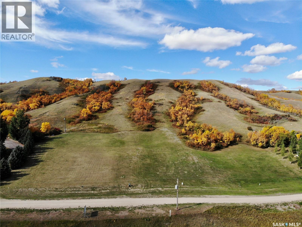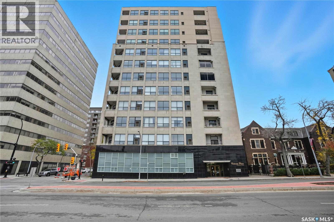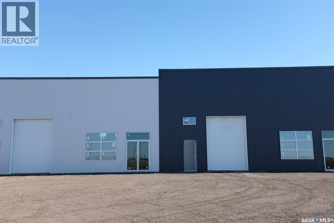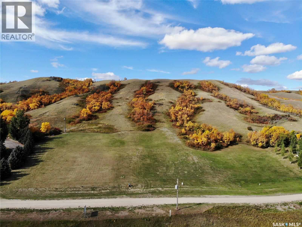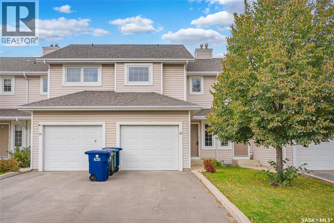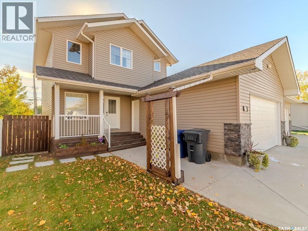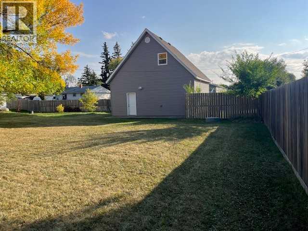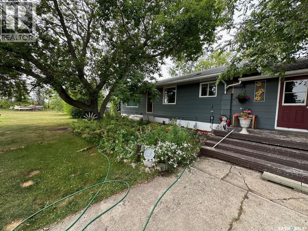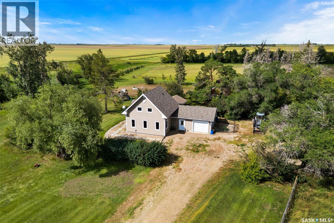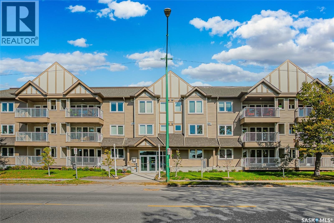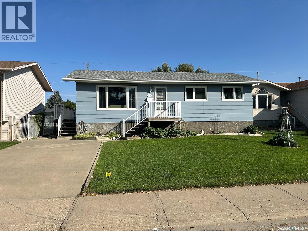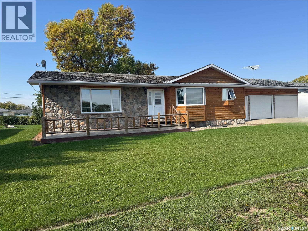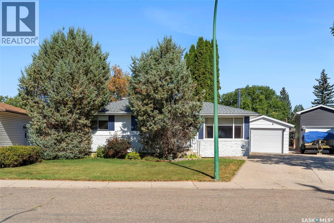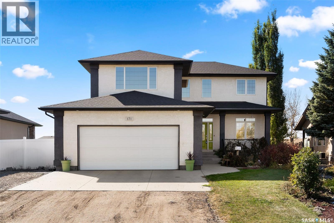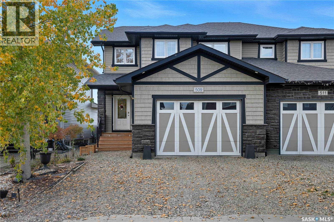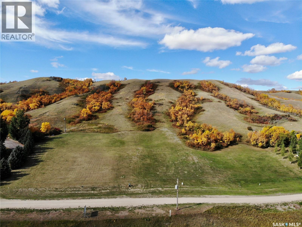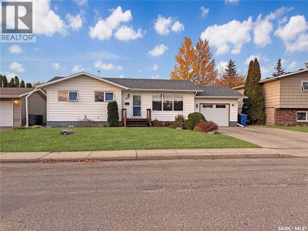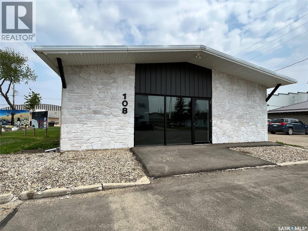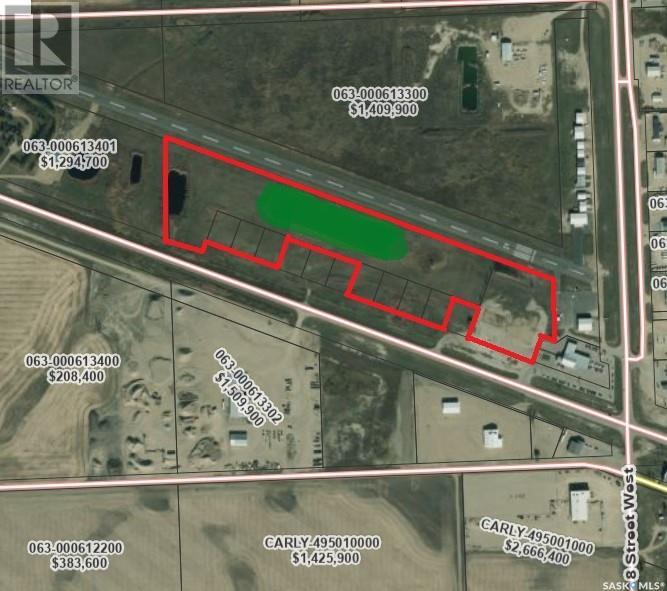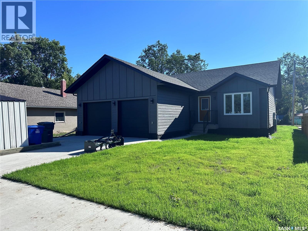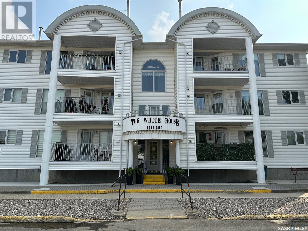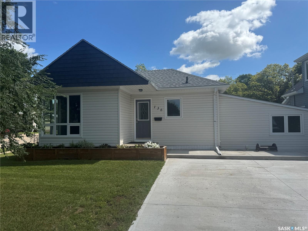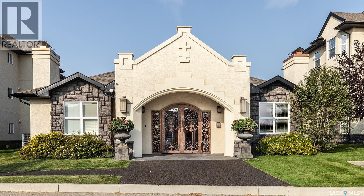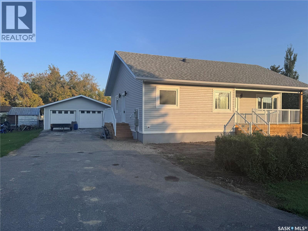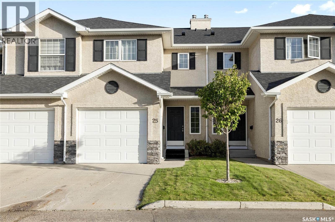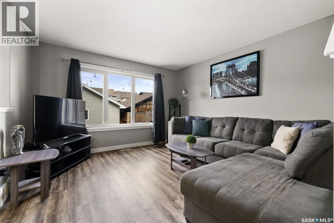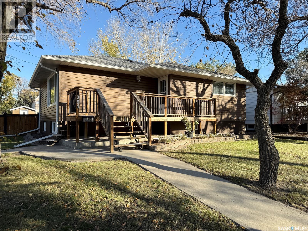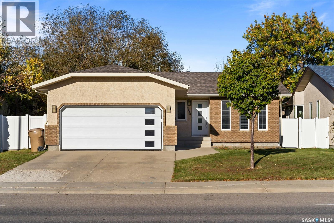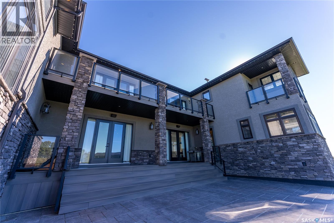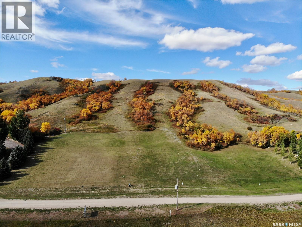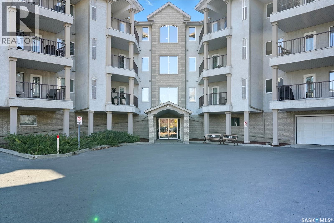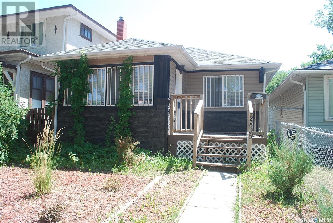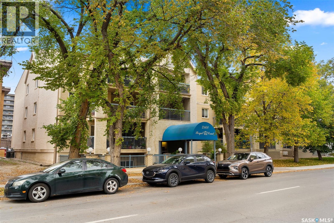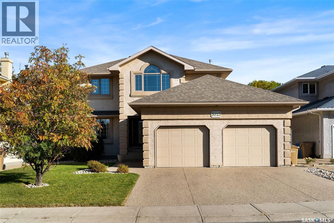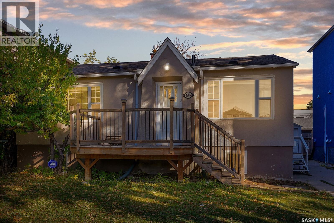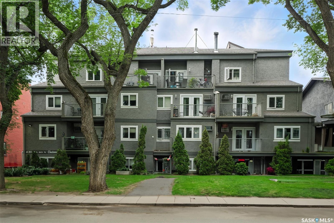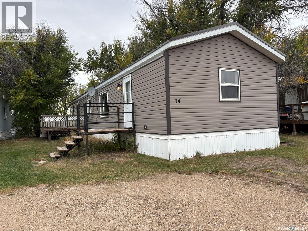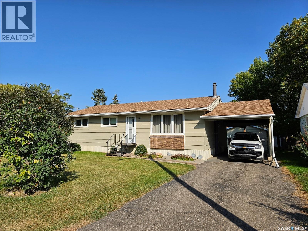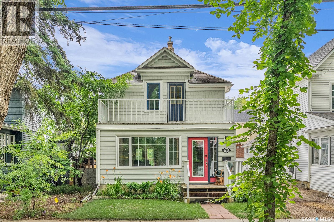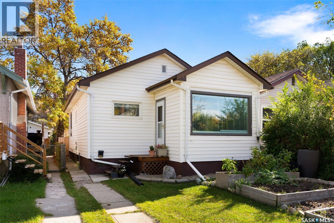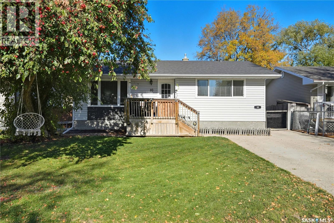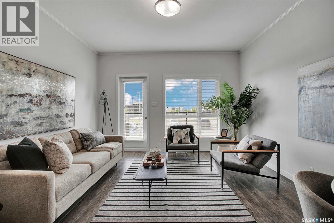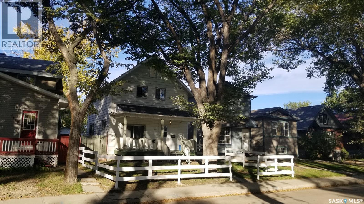223 J Avenue N
Saskatoon, Saskatchewan
Are you looking for a house that is a project? Ready to buy something cheap and put your own sweat equity into it? I have just the property for you!! This property is be Sold in "Where is - As is" condition. Property was owned by same family for 50+ years and now vacant. FIXER UPPER with really nice hardwoods through most of the house, or INFILL. 35.5 foot frontage and deep lot that is open to the alley. Newer high efficient furnace and water heater currently rented but estate administrators will take care of paying those out. 2 bedroom plus den in basement, bath upstairs requires lots of work. 1/2 bath in basement. Basement is solid. 70 amp wiring. (id:62370)
Royal LePage Varsity
30 330 Stodola Court
Saskatoon, Saskatchewan
Welcome to 30-330 Stodola Court – A Beautiful Bungalow in Arbor Creek Discover comfort, quality, and convenience in this 1,200 sq ft bungalow featuring 3 bedrooms and 3 bathrooms, ideally situated in the sought-after neighborhood of Arbor Creek. Step inside to find gleaming hardwood floors that flow seamlessly from the foyer into the open-concept living and dining areas. The spacious kitchen showcases a Superior custom soft-close maple cabinetry, granite countertops, a tile backsplash, and high-end stainless steel appliances, including a cooktop, 2 built-in ovens, fridge, dishwasher, and hood fan. Thoughtful details like a pantry with roll-out shelves, pots and pans drawers, and a garburator enhance functionality. The cozy bayed dinette offers the perfect spot for morning coffee. The dining room features a garden door leading to a private patio backing green space, complete with a natural gas BBQ hookup. The primary bedroom easily fits a king-sized bed and includes dual closets and a 3-piece ensuite with a tile and glass shower and a large granite vanity. A second bedroom, a full 4-piece bathroom with tile surround, and main floor laundry with built-in cabinetry offer added convenience. Direct access to the 20’ x 22’ attached garage makes everyday living easy. The fully developed lower level boasts 9-foot ceilings, a spacious family room with built-in cabinetry and a bar, a third bedroom, a den, and a stylish 3-piece bath featuring in-floor heat. You'll also find ample storage space and a utility room with a newer furnace and hot water heater. Additional highlights: Central air conditioning, Central vacuum, Quick access to Arbor Creek walking paths, Close proximity to University Heights and Brighton amenities. (id:62370)
Derrick Stretch Realty Inc.
314 110 Armistice Way
Saskatoon, Saskatchewan
Welcome to unit #314 – 110 Armistice Way, located in Nutana S.C. With a beautiful location, situated walking distance to Market Mall, Nutana Kiwanis Park, many schools, and easy access onto Circle Drive and 8th Street. Stepping inside, you are welcomed with an abundance of natural light that this corner unit offers, an open layout, and fresh paint throughout. Your kitchen provides ample cabinetry, dishwasher, stove, fridge and OTR microwave. Next is your dining / living room space with spectacular park views wrapped around, with access to your balcony to enjoy those morning coffees! Behind the glass door, you have your own office/den. The spacious primary bedroom includes a walk-in closet with custom organizers, and a 4-pc bath with jet tub. An additional bedroom, 4-pc bath, and in-suite laundry room with stacking washer/dryer and deep freeze complete this home! Complex includes an exercise room, as well as a large amenities room, and visitor parking. Come see this very well kept, one of a kind unit in this highly desirable building! (id:62370)
Derrick Stretch Realty Inc.
4310 Kinloch Bay
Regina, Saskatchewan
Really a gem, Custom built single family, front double attached car garage, 1645 sq ft two story house on a quite bay in mature neighbourhood of The Towns, This house is east facing sitting on 5100 sq ft pie shaped lot, main floor has 9 ft ceiling, spacious foyer leads to open concept kitchen and great room, with gas fireplace, maple shelving unit and stone feature wall, with large windows in great room and dining nook, spacious kitchen and big island, high cabinets to ceiling, tiled back splash, soft close cabinets all over the house, then two piece washroom and mudroom completes the main floor, whole house has the LVP flooring including stairs, entering on second floor, a cozy bonus room greets you, on one side is spacious primary bedroom, with good size walk in closet and 4 pc washroom with ceramic shower, reasonable sized second and third bedroom and three pc washroom complete the second floor. Basement is open ready for your dream project either for you or for a legal suite, it has a separate entrance with concrete walkway and egress windows. This house has high end wi-fi enabled appliances. For appointments and more information call the salesperson. (id:62370)
Homelife Crawford Realty
Parcel V, Hillside Estates - 1.13 Acres
Longlaketon Rm No. 219, Saskatchewan
Your chance to own a piece of paradise 2KM east of the cozy village of Craven, SK. Offering spectacular views of the Qu'Appelle valley, there are 5 lots available that are all approximately 1 acre, and they are serviced with gas, power, and a community water system - convenient living 20 minutes from Regina with only 2KM of gravel! There was a geotech done for the entire development when it was established showing good building sites on all of the lots but a new one will likely need to be completed when you build. Plan of Survey from development also available showing specific lot dimensions. Call the listing agent for more details or to walk the properties in person! (id:62370)
C&c Realty
201 1901 Victoria Avenue
Regina, Saskatchewan
The Motherwell Building – Modern Downtown Condo Living. Welcome to The Motherwell Building, a true staple of Regina’s skyline. This beautifully updated 2-bedroom, 2-bathroom condo offers 1,094 sq. ft. of contemporary living space in one of downtown’s most recognizable and sought-after buildings. Located on the 2nd floor, this unit boasts prime elevator proximity—perfect for easy access with groceries or luggage. Step inside to find a bright, open-concept layout featuring modern finishes throughout. The kitchen impresses with its full stainless steel appliance package, pendant and pot lighting, laminate flooring, and a convenient eat-up nook, ideal for casual dining or entertaining. Enjoy the north-facing balcony with stunning views of Regina’s skyline, providing a peaceful retreat right in the heart of the city. Down the hall, the first bedroom offers a large north-facing window, filling the room with exceptional natural light. The primary suite features even more space, a huge walk-through closet, and a 4-piece en-suite bathroom with modern upgrades. A second full 4-piece bathroom and a dedicated laundry area with extra storage complete this well-designed layout. Additional highlights include quality flooring throughout, modern design details, and heated, covered parking located in the lower level parkade. Experience downtown living at its finest—modern comfort, unbeatable location, and timeless architecture. Come see for yourself what The Motherwell Building has to offer. (id:62370)
Realty Executives Diversified Realty
1 213 Service Road W
Langham, Saskatchewan
Excellent highway commercial opportunity just 20 minutes from Saskatoon! This property offers high visibility directly facing Highway 16, zoned C2 Highway Commercial, allowing for a wide range of business uses. Multiple unit sizes available — 1,500 sq.ft., 3,000 sq.ft., and 4,500 sq.ft. Each bay is 25’ x 60’ deep with 22’ ceiling height, a 10’ x 14’ overhead door, two dedicated parking stalls, and 100A 3-phase power. Ideal for retail, showroom, light industrial, or service-oriented businesses seeking easy access and strong exposure along a major highway corridor. (id:62370)
Boyes Group Realty Inc.
Parcel Y, Hillside Estates - 0.96 Acres
Longlaketon Rm No. 219, Saskatchewan
Your chance to own a piece of paradise 2KM east of the cozy village of Craven, SK. Offering spectacular views of the Qu'Appelle valley, there are 5 lots available that are all approximately 1 acre, and they are serviced with gas, power, and a community water system - convenient living 20 minutes from Regina with only 2KM of gravel! There was a geotech done for the entire development when it was established showing good building sites on all of the lots but a new one will likely need to be completed when you build. Plan of Survey from development also available showing specific lot dimensions. Call the listing agent for more details or to walk the properties in person! (id:62370)
C&c Realty
32 327 Berini Drive
Saskatoon, Saskatchewan
Bright and super clean 2 story townhouse in ERINDALE.... facing the residential street on Rogers Road!! Newer laminate flooring on the main floor. TWO bathrooms have been completely refurbished!! Main floor offers a white kitchen, pantry and sliding doors from the dining room to a large 16x8 deck. On the 2nd level you'll find an oversized master bedroom complete with a walk-in closet. The second bedroom is great for an office, room mate or a kids bedroom. The basement is developed with another living space which is perfect for a theater room or a games area. There is also a nice sized storage room a separate laundry room. Newer central air-conditioning and roughed in central vacuum are other noted features. Handy single attached garage with direct entry! Single drive in front of garage, room for 2 vehicles. Amazing neighborhood!! Walking distance to elementary schools, close to high schools and very easy access to the University Heights shopping district plus Preston Crossing! Quick possession date can be accommodated (id:62370)
RE/MAX Saskatoon
214 1st Street S
Martensville, Saskatchewan
A two-story, semi detached home designed with family living in mind. With 3 bedrooms and 4 bathrooms, there's plenty of room for everyone to spread out and feel at home. The main floor offers a bright, open layout that is perfect for everyday life. The kitchen offers plenty of counterspace and storage, opening to a cozy dining area and living room. Also on the main level is a 2pc bathroom and laundry. Upstairs you will find primary bedroom with ensuite, 2 bedrooms and a 4pc bathroom. The basement is fully complete offering a 4th bathroom and a large family room with option to add a 4th bedroom. Step outside to a newly added covered deck complete with ceiling fan and LED lighting - a great spot for summer bbqs, morning coffee or watching the kids play in the yard. Recent updates to note - furnace (2021), water heater (2023), shingles (2025) As per the Seller’s direction, all offers will be presented on 10/17/2025 6:30PM. (id:62370)
Coldwell Banker Signature
21 3 Avenue W
Marshall, Saskatchewan
Built in 2010, this 26 ft X 26 ft 1 ½ storey home is ready for your finishing touches. The open plan main level just had new vinyl plank flooring installed and hosts the kitchen, dining and living room areas plus a 2 pc powder room and a main floor laundry/utility room. The pot lights and windows make the space feel light and bright, perfect for entertaining. Enjoy the privacy of the large upstairs primary bedroom and 4-pc bathroom. Outside, is a large yard with plenty of room for your vehicles, with a spot along the side of the home as well as more parking in the front yard. Additional advantages include: Vinyl windows, vinyl siding, newer furnace and a partially fenced yard plus an RV septic hookup. This affordable property is a must see! Call to view. (id:62370)
RE/MAX Of Lloydminster
Temple K
Hudson Bay Rm No. 394, Saskatchewan
Welcome to Temple K Acreage, a beautiful property nestled along a mature tree-lined lane that sets the tone for peaceful rural living. This charming acreage finished its subdivision process and now sits on 10 acres. A spacious yard dotted with multiple outbuildings—perfect for storage, workshops, or hobby space. Corrals for your animals small or large. Huge barn also on the property. Step inside and discover over 1,700+ sq ft of well-designed living space on the main floor. The home offers: - A welcoming entry/mudroom for coats and boots - Dedicated pantry and storage spaces - Craft room ideal for creative projects - Main floor laundry for added convenience - 4 bedrooms and 3 bathrooms, providing flexibility for family and guests The exterior has a blend of mature trees, fruit trees, perennial flower beds, and a large garden area—perfect for green thumbs and outdoor enthusiasts. This acreage is just begging for a family, pets and more!! ?? Don't miss this opportunity! Call today to schedule your private viewing and experience Temple K Acreage for yourself. (id:62370)
Century 21 Proven Realty
Adrian Acreage
Marquis Rm No. 191, Saskatchewan
Acreage living at its finest! Just minutes from Buffalo Pound Lake and Moose Jaw, this 17.55-acre property offers the best of both worlds - peaceful country living with city water and quick access to amenities. The 1,776 sq. ft. modernized farmhouse combines classic charm with thoughtful updates, including newer windows and siding. Inside, the main floor welcomes you with a bright open living room, dining room and a kitchen designed for both everyday living and entertaining with an additional rec room. This home has seen tons of new paint, as well as redone cabinetry in the kitchen! Upstairs, you’ll find three comfortable bedrooms and a full bathroom, each bedroom offering beautiful prairie views. The basement adds even more living space, with a large fourth bedroom(or rec room!) and a second bathroom. Outdoors, the property truly shines. With 17.55 acres to enjoy, you’ll have a mix of mature trees, deck and hot tub, open grassland, and plenty of space for recreation, gardening, or hobby farming. Several usable outbuildings offer extra storage, workshop space, or room for animals. Don't miss the chicken coop or the treehouse! Being connected to city water means you get the convenience and reliability of urban services while enjoying the privacy and space of rural living. Whether you’re looking for a family home with room to roam or a quiet retreat from city life, this acreage delivers. Close to the outdoor fun of Buffalo Pound Lake and the vibrant community of Moose Jaw, you can easily spend your days exploring nature, enjoying water sports, or taking advantage of shops, restaurants, and services just a short drive away. If you’ve been dreaming of acreage life without giving up convenience, this property is ready to welcome you home! (id:62370)
Coldwell Banker Local Realty
Royal LePage Next Level
109 318 108th Street W
Saskatoon, Saskatchewan
Welcome to this newly built 2-bedroom, 2-bathroom condo located in the desirable Sutherland area of Saskatoon. Offering a blend of modern design and thoughtful upgrades, this home provides comfort, style, and convenience in a vibrant community. Inside, you’ll find a bright open-concept layout highlighted by quartz countertops in both the kitchen and bathrooms, sleek LED pot lighting, and durable ceramic tile in the bathrooms and laundry room. The kitchen is perfect for entertaining, while the air exchanger ensures a fresh and comfortable living environment year-round. The spacious primary bedroom includes its own ensuite and a very generous walk-in closet, while the second bedroom and bathroom provide versatility for guests or a home office. Step outside to your private balcony featuring low-maintenance Dec-Tec flooring and a natural gas BBQ hookup—ideal for summer evenings. This unit also comes with a secure underground parking stall and a private storage locker, adding both convenience and peace of mind. Sutherland offers exceptional amenities, including quick access to the University of Saskatchewan, public transit, shopping, restaurants, and Circle Drive for an easy commute anywhere in the city. With its combination of high-end finishes and prime location, this condo is the perfect choice for students, professionals, or anyone looking to enjoy low-maintenance living in Saskatoon. (id:62370)
Royal LePage Saskatoon Real Estate
1534 Athabasca Street W
Moose Jaw, Saskatchewan
Welcome to this beautifully maintained home in the sought-after Palliser neighborhood, just steps away from a kids’ play park and close to schools. Perfect for a growing family, this home offers 3 bedrooms up, 1 down, and 2 bathrooms. Inside, you’ll appreciate the many updates including upgraded triple-pane windows, high-efficiency furnace, central Air conditioner, water heater (2024), and modern vinyl plank flooring (main areas 2018, bedrooms 2022). The basement is nicely laid out with a recreation room, bedroom, 3 piece bath and an open area that could be whatever you choose. Tons of storage in the bright laundry/utility room. Outside, plan to enjoy summer evenings in the gazebo. One feature you will love is the spacious 28’x26’ double detached garage complete with 220V plug and garage remotes with access from the back lane. The underground sprinklers make lawn care easy. This is a move-in-ready home in a family-friendly area that combines comfort, updates, and location—don’t miss it! (id:62370)
Coldwell Banker Local Realty
203 Macdonald Street
Stockholm, Saskatchewan
A delightful and inviting family home nestled in Stockholm, where small-town charm meets convenient living. Your family will love gathering in the bright and spacious living room. This 3 bedroom, 2.5 bathroom home has great storage and main floor laundry! Basement has another full bath and is ready for personal touches. 200amp service, oversized double garage and a fantastic back yard with lane way access. Lots of room for boat or RV storage. Across from a community oriented K-9 school, walking distance to the local grocery and rink. Stockholm boasts a daycare and is just 15-20 min to Esterhazy and Mosaic (id:62370)
Living Skies Realty Ltd.
389 Balsam Crescent
Saskatoon, Saskatchewan
Step into this ideal quiet crescent in Forest Grove. 1186 square foot bungalow with 3 bedrooms up and 1 bedroom down. The primary bedroom has a 2 piece ensuite. Comes with a spacious sunken living room, tucked away as a perfect quiet space. The basement features has a large family room, one bedroom, a 2-piece bathroom, a sauna, as well as plenty of storage space. This home has been very well maintained with a mature yard and additional parking space behind the single detached garage. Located close to schools, grocery stores, and all amenities. (id:62370)
Barry Chilliak Realty Inc.
171 Fairway Road
Emerald Rm No. 277, Saskatchewan
Gorgeous 2 story home in Emerald Park in prime location. Custom built home by Ripplinger Homes is nearly 2200 sq/ft and backs green space and southern exposure. Loads of natural light throughout. Welcoming entrance with ceramic tiled flooring transitions into maple hardwood floors. Main floor office is the perfect space for those who work from home. Spacious living room with natural gas fireplace with tiled accent and maple trim. There's an open view to the backyard thanks to a large picture window. Nice transition to the formal dining and kitchen area, upgraded kitchen island with quartz countertops ('24), stainless steel appliances and two piece bathroom. Main floor hardwood flooring was refinished in 2025. Direct entry to the 26 x 28 garage. Second level features 3 large bedrooms PLUS a bonus room that's the perfect media space. Walk-in closet in the primary bedroom and large ensuite. Basement is fully finished with additional bedroom and rec-room area and 3 piece bathroom. (current vanity will be changed out). Gorgeous and private backyard with mature trees, storage shed and hot tub included. Other recent upgrades include: shingles ('2018), new paint (2024), furnace ('23), c/air ('24). Move in ready family home is close to schools, shopping and Regina's east end amenities. As per the Seller’s direction, all offers will be presented on 10/18/2025 1:00PM. (id:62370)
RE/MAX Crown Real Estate
509 Maple Crescent
Warman, Saskatchewan
Welcome to 509 Maple Crescent! This semi-detached two-storey offers 3 bedrooms and 3 bathrooms, making it a great option for families, first-time buyers, or anyone looking for a comfortable home with room to grow. The bright, open-concept main floor features granite countertops, a large pantry, premium backsplash, and stainless steel appliances—perfect for everyday living and entertaining. Upstairs, the spacious primary bedroom includes a full ensuite and walk-in closet, while two additional bedrooms, 4 piece bathroom and convenient laundry complete the level. The basement is open for future development with 9-foot ceilings and a bathroom rough-in, giving you plenty of room to expand. Outside, enjoy peaceful west-facing prairie sunsets from the back deck. Additional highlights include an oversized single attached garage and a brand-new furnace and central air installed in December 2024. Call your favorite REALTOR® today for a showing! (id:62370)
Realty One Group Dynamic
Parcel T, Hillside Estates - .96 Acres
Longlaketon Rm No. 219, Saskatchewan
Your chance to own a piece of paradise 2KM east of the cozy village of Craven, SK. Offering spectacular views of the Qu'Appelle valley, there are 5 lots available that are all approximately 1 acre, and they are serviced with gas, power, and a community water system - convenient living 20 minutes from Regina with only 2KM of gravel! There was a geotech done for the entire development when it was established showing good building sites on all of the lots but a new one will likely need to be completed when you build. Plan of Survey from development also available showing specific lot dimensions. Call the listing agent for more details or to walk the properties in person! (id:62370)
C&c Realty
9807 21st Avenue
North Battleford, Saskatchewan
Welcome to this amazing opportunity to own a home that has it all! This well maintained 1,078 sq ft, 3 bedroom + 2 dens, 2 1/2 bathroom home is located on a quiet street on the west side of North Battleford and is walking distance to schools, playgrounds and shopping. In recent years, it has received many renovations including windows, central air conditioning, kitchen remodel and furnace. Step through the beautiful front door and you are welcomed into the bright living room which is open to the dining area that includes a large window that overlooks the back yard. The updated kitchen includes stunning wood cabinets and tons of counter space and classy black appliances. 3 main spacious main floor bedrooms, including a 2 piece master bathroom, and a 4 piece main bathroom complete the main floor. Head downstairs to and experience the function and notice all the storage that is available in this home. 2 dens can be converted to bedrooms with some modifications and a large walk in storage closet, a huge storage room features cupboards and counter space and even has a sink! A clean and bright laundry room is located in the utility room with the furnace, hot water tank and water softener. The family room has enough space to make a multi purpose room for all family activities and is a welcoming second living space and tucked away is a huge 4 piece bathroom. Space is not lacking in the back yard, a patio area is perfect space to relax and enjoy the oversize lot and a garden area to grow your own food and even consider the possibility of a hot tub with wiring in place to install one. Protect your vehicle and save yourself scraping windows in the attached single garage that includes shelving for storage. This home really has it all and it could be yours! (id:62370)
Dream Realty Sk
108 Aspen Street
Leroy, Saskatchewan
Great commercial building ready for you to start your business or move your existing business in the boasting town of Leroy!! Leroy is located only 10 minutes from the BHP Jansen Potash mine site and with this property located right on the main business street of Leroy you are sure to have a lot of traffic! Many updates throughout, two furnaces, 2-piece bath, utility room and two large open spaces - one at the front and one at the rear. Call today to view this attractive commercial space! (id:62370)
RE/MAX Saskatoon - Humboldt
1 13 Highway
Carlyle, Saskatchewan
CARLYLE, SK - Prime Commercial Land for Sale – High-Traffic Location on Hwy 13 West of 9 Junction * PACKAGED COMMERCIAL LOTS FOR SALE INCLUDING FORMER SKYLINE INN SITE TOTAL OF 24.16 ACRES - 9 PARCELS * Location: TOWN OF CARLYLE – FRONTING HWY 13 on North side * Size: 9 Parcels totaling 24.16 acres * Zoned for commercial use * High visibility * High traffic highway * Utilities in vicinity of Parcel F ( former site of Skyline Motor Inn ) Parcel F - 4.83 acres ( formerly Skyline motor in property ) Parcels J, K, L, Q, S, T are all .69 acre HIGHWAY FRONT LOTS each with 150' frontage by 200' deep. Block E is a 15.19 acre parcel that has 205' highway frontage and is adjacent the airport runway to the north of the .69 acre lots. Unlock the potential of your business with this rare opportunity to own premium commercial land in a high-demand area. Perfect for retail, office space, mixed-use development, or investment purposes. Whether you're a developer, investor, or entrepreneur, these lots offer the visibility and location that businesses thrive on. ** Contact Realtors to schedule a tour or request more information! (id:62370)
Performance Realty
230 8th Street
Weyburn, Saskatchewan
Discover the perfect blend of contemporary style and classic charm in this brand-new, beautifully designed home. Boasting three spacious bedrooms on the upper level, including a serene primary suite with its own private ensuite, this home offers ideal family living. Sunlight streams through generous windows, illuminating the neutral palette and creating an airy, inviting atmosphere throughout. The double attached garage provides convenience and security. Downstairs, you'll find two additional bedrooms and a bathroom rough-in, offering excellent potential for future expansion and customization. The basement walls are already framed, giving you a head start on finishing this versatile space to suit your needs. Entertain with ease on your future deck, complete with a natural gas BBQ rough-in, perfect for summer gatherings. Nestled in a desirable, mature neighbourhood, this home offers the peace and quiet you desire with all the benefits of a new build. Don't miss your chance to own this exceptional property! Property has tax exemption (for a time) as a new build that is transferable to new owners. GST is applicable. (id:62370)
RE/MAX Weyburn Realty 2011
101 1214 3rd Street
Estevan, Saskatchewan
Welcome to this spacious and beautifully designed 2-bedroom + den condo, offering the ideal balance of functionality and style in a prime location. This bright and airy unit features an open-concept layout with generous living space, contemporary finishes, and thoughtful design throughout. The kitchen has ample cupboard and countertop space as well as a breakfast nook area. The living and dining areas have large windows and a walk out to a private balcony. This charming, compact balcony offers the perfect outdoor escape right at home; A pair of sleek, foldable chairs and a compact bistro table create a relaxing spot for morning coffee or evening drinks. Both bedrooms offer ample natural light, large closets, and room for king or queen-size beds. The primary bedroom also includes an ensuite for added convenience. The Den is perfect for a home office, guest room, or reading nook. All of the flooring has been updated with hardwood in the living room, dining room and den, carpet in the bedrooms and linoleum in the kitchen, laundry and bathrooms. Heated underground parking and walking distance to banks, church, shopping, and restaurants complete this convenient living condominium. (id:62370)
Century 21 Border Real Estate Service
136 10th Street
Weyburn, Saskatchewan
This super cute and stylishly updated bungalow is perfect for first-time buyers looking for a move-in ready home! This home features a bright and airy living room with large corner windows, and a modern kitchen with white cabinets including pantry with pullouts, backsplash, and additional butcher block counter space. There are 2 bedrooms and a fully renovated 4-piece bathroom. A bonus family/dining room with patio doors leading to a patio and fully fenced backyard is a great addition to this home. Numerous upgrades including siding, shingles, windows, furnace, a/c, water heater, electrical, and flooring. Added to the upgrades is a reinforced basement, new cement basement floor and a double concrete drive. This home blends charm, function and modern style effortlessly - call now for your personal viewing! (id:62370)
Exp Realty
208b 415 Hunter Road
Saskatoon, Saskatchewan
This clean and move-in ready 2-bedroom, 1-bath home offers comfortable living in a well-maintained community. Enjoy the bright and open floor plan that flows seamlessly to a private northwest-facing deck—perfect for relaxing or entertaining. Located right next to the recreation building, you'll have easy access to great amenities including a swimming pool, billiards table, meeting room, and fully equipped gym. Two convenient surface parking stalls are included. Whether you're a first-time buyer, downsizing, or looking for a solid investment, this home is a great opportunity in a desirable location (id:62370)
Century 21 Fusion
109 Ash Street
Wolseley, Saskatchewan
A Rare Opportunity in Wolseley! Discover 109 Ash Street, a bungalow rebuilt for today’s lifestyle. The main floor is entirely new construction, designed with an open-concept layout where the kitchen, dining, and living spaces connect seamlessly. Natural light, durable finishes, and thoughtful design details make the home both stylish and functional. With 3 bedrooms,3 bathrooms and main floor laundry this property offers comfort and flexibility. The kitchen features sleek cabinetry, modern appliances, and a large peninsula that anchors the main living space. The basement has been fully refinished providing a spacious family room, 1 bedroom, storage, and flexible areas for hobbies or a home office. While the foundation is original (1976), the home has been carefully updated from top to bottom for modern comfort. Step outside to enjoy a covered deck to enjoy your morning coffee, a 24’ x 24’ double garage and a quiet street just minutes from schools, parks, and amenities. Peace of mind: a professional third-party market appraisal was completed in August 2025 valuing this home at $430,000. On top of that it also comes with a One-year builder’s warranty from Wolseley Home Buildoing. Priced at $399,900, this property represents a phenomenal opportunity to own a new, move-in-ready home in a welcoming community. (id:62370)
Coldwell Banker Local Realty
25 2400 Tell Place
Regina, Saskatchewan
Welcome to 25-2400 Tell Place, a freshly renovated townhouse condo that truly has it all. Backing onto the lake in one of Regina’s most desirable east end neighbourhoods, this 2-storey home offers the perfect blend of modern updates, comfort, and location. With 1,181 sq ft of living space, it features three bedrooms, three bathrooms, a fully developed basement, and the convenience of an attached garage. Inside, every detail has been refreshed with brand new flooring, fresh paint throughout, and stunning stone countertops in the kitchen. The bright and open main floor flows seamlessly from the living room to the dining space and modernized kitchen, creating a welcoming space that’s perfect for both everyday living and entertaining. Upstairs, you’ll find three spacious bedrooms, including a comfortable primary suite, along with a beautifully updated four-piece bathroom. The basement is fully finished, adding a cozy family room, an additional bathroom, and extra storage to meet all your needs. What makes this home truly special is the backyard setting—start your mornings with a pumpkin spice latte on the patio overlooking the peaceful lake, or wind down your evenings with a stroll along the walking paths just steps from your door. All of this comes with the convenience of being minutes away from schools, shopping, dining, and all the amenities that Regina’s east end has to offer. Completely move-in ready, with a low-maintenance lifestyle and all the modern upgrades you could want, this home is an absolute must-see. (id:62370)
Royal LePage Saskatoon Real Estate
5330 Universal Crescent
Regina, Saskatchewan
This modern 2-storey in Harbour Landing offers 1,302 sq ft of thoughtfully designed living space with 3 bedrooms + den and 4 bathrooms. On the main floor, the open kitchen is the gathering place — with a large island for morning coffee, space for family dinners, and plenty of room to host friends. Upstairs, the primary suite feels like your own retreat with a walk-in closet and ensuite, while two additional bedrooms and a full bathroom make it easy to shape the home around your lifestyle — whether that means kids, guests, or roommates. The finished basement is all about flexibility and fun, featuring a den, full bathroom with shower, and a rec room complete with a drink dispenser (option to include) — perfect for Sunday football, cozy movie nights, or casual hangouts. Step outside to a fully fenced backyard with patio lights already strung, plus a double detached garage with alley access to keep your vehicles snow-free in winter. With warm grey finishes throughout and a flexible possession date, this move-in ready home is waiting for you. (id:62370)
Coldwell Banker Local Realty
304 Government Road S
Weyburn, Saskatchewan
Keep your eyes on this new listing If you're looking for an affordable home that has loads of upgrades, with ready to move into conditions, here it is. 938 sq ft, with 2 bedrooms on main floor, upgrade start with PVC windows, shingles about 8-10 years old, modern kitchen and bathroom, flooring throughout out. New dishwasher to be installed this week. There is a heated 26x28 detached garage with 2 overhead doors. There is a modern 4 piece bathroom in the basement. A large family room that is set up so a bedroom can be developed if needed. Again to emphasize ready to move into condition. There is a 917 clause until 11:00 am on the 13th of October, 2025 (id:62370)
RE/MAX Weyburn Realty 2011
2206 Assiniboine Avenue E
Regina, Saskatchewan
Welcome to 2206 Assiniboine Avenue E, a rare opportunity to own a stunning home in the heart of Richmond Place, one of Regina’s most desirable family neighbourhoods. Just a short walk from Hawrylak Elementary School, this beautifully updated property perfectly blends modern design, comfort, and functionality. Step inside to find a bright, open layout that immediately feels like home. The spacious living area is highlighted by rich hardwood floors and large windows that flood the space with natural light. The adjoining dining room offers a cozy gathering spot for family dinners or evenings by the wood-burning fireplace. The kitchen has been thoughtfully reimagined with sleek maple cabinetry, quartz countertops, and a striking waterfall island—a perfect space for cooking or casual conversation. With four bedrooms and three bathrooms, there’s room for everyone. The den/mudroom offers direct access to the attached garage, adding convenience to everyday life. Upstairs and down, you’ll find thoughtful details that make this home stand out—from custom built-ins to unique design touches throughout. Outside, the spacious backyard and deck provide an inviting extension of the living space—ideal for morning coffee, kids’ playtime, or weekend barbecues. Major updates include new shingles (2022) and a brand-new washer and dryer (2025), offering peace of mind for years to come. This home is move-in ready and truly one of a kind. All offers to be presented on October 12, 2025, at 6:00 PM. (id:62370)
Jc Realty Regina
Saskatchewan Prestige Manor
Douglas Rm No. 436, Saskatchewan
Welcome to the absolutely stunning property located 40 minutes east of North Battleford, between Speers and Hafford on Highway 40. This parcel sits on 18.71 acres with a two-story house, over 4,000 sq. ft., and a detached shop, over 3,800 sq. ft., with living quarters above. This custom-built home has spared no expense, featuring Gemstone lighting, an elevator reaching all three floors, and a luxurious primary ensuite that will surely impress. The main floor consists of a 21-foot-high foyer, an 11-ft-high office, two fireplaces, a spacious living room with speakers throughout, a kitchen with a Sub-Zero fridge, a six-burner Wolf stove, a Jenn-Air microwave, and a laundry room with a beautiful view. The main floor also has access to the garage, back deck, which include natural gas BBQ hookups. Upstairs, you will notice the grand entrance with an amazing chandelier, two bedrooms with a Jack-and-Jill bathroom, two separate entrances to the second-floor deck, and an exquisite primary bedroom. This primary bedroom has a fireplace, two walk-in closets with a convenient washer and dryer, his-and-her sinks, an additional private deck, and a shower/jetted bathtub straight out of a magazine. The basement is perfect for a children's play space as it has a massive playroom and an unfinished section for games and storage. This home features, a water softener, reverse osmosis system, two furnaces, two AC units, on-demand hot water, and a separate entrance to the garage. The house also has an attached double garage with 13-ft-high ceilings (31 x 26). Outside is the massive 88 x 44 detached shop with an 18-ft-high door, perfect for RV storage, and additional doors at 12 ft high. The main ceiling height is 21 ft, and the living quarters are 24 x 43. This shop includes a projector, a washroom, laundry facilities, a furnace system, in-floor heating, on-demand hot water, an alarm system. Call today to book your next luxury country living tour! (id:62370)
RE/MAX Saskatoon
Parcel U, Hillside Estates - 1.19 Acres
Longlaketon Rm No. 219, Saskatchewan
Your chance to own a piece of paradise 2KM east of the cozy village of Craven, SK. Offering spectacular views of the Qu'Appelle valley, there are 5 lots available that are all approximately 1 acre, and they are serviced with gas, power, and a community water system - convenient living 20 minutes from Regina with only 2KM of gravel! There was a geotech done for the entire development when it was established showing good building sites on all of the lots but a new one will likely need to be completed when you build. Plan of Survey from development also available showing specific lot dimensions. Call the listing agent for more details or to walk the properties in person! (id:62370)
C&c Realty
411 2909 Arens Road E
Regina, Saskatchewan
Welcome to unit 411 at 2909 Arens Road East, Meadow Park Complex in Wood Meadows neighbourhood close to all the east end amenities. This 4th floor unit is located in a fabulous location facing North. This one bedroom with a den has a nice open concept floor plan and is in immaculate move in ready condition. Nice and bright living room with dining area & a large eat in kitchen with loads of cabinets and counter space. Large master bedroom with his & her closets. 4 pc bath and a den that can be used as a 2nd room for an office or TV room. Good sized laundry/storage room. Covered balcony off the living room. Included are the Washer, Dryer, Fridge, Stove & freezer, BI Dishwasher, Window Treatments, Central Vac with attachments, Central Air & 1 underground parking stall. Extra storage in front of the parking stall. With-in the building there is an Amenities room, Exercise room and a Vehicle Wash Bay available for all owners of the complex. (id:62370)
RE/MAX Crown Real Estate
2835 Dewdney Avenue
Regina, Saskatchewan
UPDATED 2 BED BUGALOW WITH COMMERCIAL/RESIDENTIAL ZONNING Welcome to 2835 Dewdney Ave, this is a great starter home that can also be used for a business with good street exposure and walk up traffic. The property is currently be used as a business. The 2nd bedroom has been opened up but could easily be framed back up with a door already there. Bedroom one is a very good size and the 4pce bath has been updated as well. The nice bright eat in kitchen features new cabinets and counter tops. The basement is open for development and has had recent bracing and leveling completed to engineers specs ($15,000). Some other recent upgrades include: windows, flooring, 100 amp panel, siding, shingles and chain link fence (2016). Lots of space in back yard for garage and the front yard is xeriscaped. Some more value added items are newer front deck, a 9x12 unheated porch and lots of room in the back for a garage. Please call your Realtor for more information or personal tour. (id:62370)
Royal LePage Next Level
4122 Skinner Bay
Regina, Saskatchewan
Don’t miss your opportunity to own this one-of-a-kind, custom-built 2120 sq ft two-storey home with a regulated basement suite, located on a quiet and desirable bay in Harbour Landing. Situated on a generous 7,483 sq ft lot, this modern, luxurious residence offers 4 bedrooms and 4 bathrooms, beginning with a grand foyer featuring soaring 10-foot ceilings and sleek contemporary design throughout. The state-of-the-art kitchen is a showstopper, complete with quartz countertops, panel-covered dishwasher, garbage pull-outs, and a massive island accented with Douglas fir. The open-concept main floor is ideal for entertaining or hosting large family gatherings and is flooded with natural light from oversized windows. A functional mudroom leads to the spacious garage, adding convenience and style. Upstairs, the primary bedroom is a private retreat with a 5-piece ensuite, walk-in closet, and dual access to a tranquil balcony—perfect for enjoying Saskatchewan’s beautiful sunsets or welcoming the morning sunshine. Two additional bedrooms, a bonus room, and a 4-piece bathroom complete the second floor, which also features sensored skylights that enhance the architectural elegance and natural light. The professionally designed lower level offers a fully regulated suite with a bedroom, living room, full kitchen, 3-piece bathroom, and utility room—ideal for long-term guests, parents, or teens. The backyard is a rare find, surrounded by mature trees that create a peaceful oasis. Enjoy multiple seating areas, a composite 12x12 deck with pergola, a unique shed, and plenty of space for summer BBQs. Built with 39 piles, an ICF foundation, engineered walnut hardwood flooring, and in-floor radiant heat, this home combines durability with high-end finishes. Located close to schools, parks, and all amenities, this remarkable property is a must-see. Contact your agent today to schedule a viewing. (id:62370)
Royal LePage Next Level
302 2160 Cornwall Street
Regina, Saskatchewan
Welcome to this beautifully updated top-floor condo in the Royal Court Complex, ideally situated in the heart of downtown. Facing the front of the building, this spacious two-bedroom, two-bathroom unit offers an open-concept layout with modern finishes throughout. The renovated kitchen features quartz countertops, a tile backsplash, upgraded LED lighting, a touchless under-mount sink, and high-end stainless steel appliances including a fridge, stove, built-in dishwasher, and hood fan. It flows seamlessly into a generous dining area with a large window and a bright living room with patio doors leading to an expansive balcony. Both bedrooms are generously sized, with the primary suite offering a walk-in closet and a private two-piece ensuite. The main four-piece bathroom is equally spacious and has been tastefully updated with granite vanities and new fixtures. Additional highlights include luxury vinyl plank flooring, fresh paint, roll-out shelves, a lazy Susan, and in-suite laundry with washer and dryer included. This well-maintained building features a recently upgraded boiler and elevator, heated underground parking, an amenities room complete with a lounge and bar area. Condo fees cover heat, water, garbage removal, common area maintenance, building insurance, and reserve fund contributions. Visitor parking is available at the rear of the building, and while pets are not permitted, the location offers unbeatable access to all downtown amenities just a short walk away. contact your Realtor today to book your showing. (id:62370)
Royal LePage Next Level
Coldwell Banker Local Realty
3023 Wimbledon Drive
Regina, Saskatchewan
Welcome to 3023 Wimbledon Drive – A Rare Find in Windsor Park! Situated in one of Regina's most sought-after neighborhoods, this beautifully maintained family home backs onto green space and a walking path, offering privacy, tranquility, and convenience. Just steps from Jack Mackenzie and St. Gabriel Schools, as well as the Sandra Schmirler Leisure Centre, pool, library, and water park, the location is truly unbeatable! Step inside to discover over 2,100 sq. ft. of thoughtfully designed living space, featuring: a 24’ x 24’ fully finished double attached garage with radiant heat and floor drain – ideal for our Saskatchewan winters. A spacious front entry leading into a warm and inviting front living and formal dining room, complete with hardwood floors. A custom oak kitchen with centre island, walk-in pantry, under/over-cabinet lighting, ceramic tile flooring, corner sink, and direct access to the deck overlooking the park – perfect for entertaining or relaxing with family. Vaulted ceilings in the kitchen and adjoining family room, peaking at 14 feet for an airy, open feel. A convenient main floor office/den, 2 piece bathroom and laundry room with sink. Upstairs, you'll find: Three spacious bedrooms, including a primary suite with a large walk-in closet and luxurious ensuite featuring a corner shower and separate tub. A built-in desk in the second bedroom – perfect for students or a home office setup. The fully finished basement offers exceptional bonus space with a rec room featuring a gas fireplace, wet bar, games area, additional bedroom, full bathroom, and your very own sauna! Recent upgrades include: New front and back doors (2019), Shingles (2020), Two furnaces (2021), Central air conditioning (2021). This home is an absolute gem – perfect for families, entertainers, and anyone looking for a great home in a prime location. (id:62370)
Century 21 Dome Realty Inc.
2865 Garnet Street
Regina, Saskatchewan
This house is surrounded by new built houses. This house is sitting on two lots side by side, 25'x125' each. Nestled in the Lakeview neighborhood, mere moments from Wascana Lake, and a few steps from Kiwanis Park with a creek. Boasting a 50 x 125 lot with alleyway access enhances convenience and privacy. With its proximity to Lakeview Elementary School and local amenities, 2865 Garnet Ave presents an enticing prospect for those seeking a serene yet accessible area. Purchase this property providing you with a unique investment opportunity to build yourself a luxury dream home on this 50x125 lot , or to build a single home on each of these two 25' lot . (id:62370)
Royal LePage Next Level
404 431 4th Avenue N
Saskatoon, Saskatchewan
Welcome to the Chateau on 4th. This unique top-floor apartment-style condo is nestled in the heart of Saskatoon's City Park neighborhood. This isn't your average condo - The high vaulted ceilings in this unit create an airy, spacious atmosphere that is rarely found, complementing the open-concept design perfectly. You'll love the recent, high-quality renovations, including a sleek, modern kitchen and a stunning renovated bathroom. The entire space features new flooring throughout, offering a fresh, contemporary look. A custom-designed built-in dining nook, complete with beautiful custom woodwork benches, provides a stylish and functional centerpiece for meals and entertaining. The unit offers 2 well-sized bedrooms, one with a built in murphy bed. in-suite laundry included here for an extra added bonus. Large private balcony to enjoy your morning coffee or evening drink. You'll also appreciate the peace of mind that comes with your own covered parking stall. Experience the perfect blend of modern upgrades, unique architectural features, and an unbeatable location. This gem is ready for you to move in and enjoy! (id:62370)
Century 21 Fusion
14 Cypress Mobile Home Park
Maple Creek, Saskatchewan
Welcome to this well-maintained 3-bedroom, 2-bathroom mobile home built in 1995, offering comfort, convenience, and affordability. Located in a quiet, friendly community, this home features a bright and functional layout with a central kitchen that serves as the heart of the home — complete with ample cabinet space for all your storage needs. Enjoy the outdoors on the spacious south-facing deck, perfect for soaking up the sun or entertaining guests. The metal roof provides long-lasting durability, while the partially fenced yard offers privacy and space for pets, kids, or gardening. Additional highlights include two full bathrooms, a practical floor plan, and low monthly fees of just $430 — making this an excellent option for first-time buyers, downsizers, or investors. Don’t miss out on this affordable and move-in-ready opportunity — book your showing today! (id:62370)
Blythman Agencies Ltd.
311 6th Street W
Carlyle, Saskatchewan
ATTRACTIVE 4-Bedroom Bungalow at 311 - 6th St W, Carlyle Welcome to this charming and well-kept 4-bedroom, 2.5-bath bungalow located on cozy 6th Street West in the friendly community of Carlyle. Offering 1,236 sq ft of main floor living space (including a 1983 addition), this home is ready to provide great shelter and comfort for its next owner. Features You'll Love: • Spacious master suite with walk-in closet and convenient 2-pc ensuite • Bright and welcoming foyer added in 1983, expanding the front entrance • Great curb appeal with durable composite siding (recently painted), attractive brick accents, asphalt driveway, carport, and a 16' x 30' detached garage (built in 1987) accessed via back lane Functional with concrete floor, motorized overhead door – perfect as a workshop, man cave, or hen den Inside Highlights: • Cozy living room with large picture window, crown moulding, and quality carpeting • Well-equipped kitchen with solid wood cabinets, ample counter space, and included appliances • Adjacent dining area for family meals or entertaining • Updated main 4-pc bathroom with soaker tub • Three generous main floor bedrooms, two with built-in storage • Partially finished basement featuring a rec room with gas fireplace, extra bedroom, and 3-pc bath Outdoor Perks: • Private backyard oasis with deck and patio area – ideal for lounging or barbecuing • Mature trees and a productive garden area (could be converted to lawn) • Peaceful and private – your own retreat in town Recent Updates: • Main bathroom • Asphalt shingles • Windows • Painted composite siding • Vinyl skirting This is a great place to land.... Contact agents today to book a private viewing! (id:62370)
Performance Realty
714 King Street
Saskatoon, Saskatchewan
Welcome to 714 King St in desirable City Park! This charming 2-bedroom + den (could be used as a small bedroom) , 2-bath, 2-storey character home sits on a unique lot with a detached garage and a lovely backyard. The main floor features a bright kitchen, formal dining with deck access, spacious living room, and front sitting room. Upstairs offers a large primary, one additional bedroom & den, a clawfoot tub, and access to a fantastic front balcony. The basement includes a large family room, storage. With a front and rear mudroom, laundry, this home is both functional and full of character—perfectly located near City Hospital and downtown amenities. (id:62370)
Boyes Group Realty Inc.
1551 Montague Street
Regina, Saskatchewan
Welcome to 1551 Montague Street – a charming and affordable starter home or revenue property, ideal for anyone looking to enter the market or add to their investment portfolio. Perfectly located on the south side of Dewdney Avenue, the property is located on a quiet block with many owner-occupied homes. It also offers quick access to downtown Regina, the Cathedral area, and the Lewvan for easy commuting north or south. The inviting front porch has been converted into heated living space, adding extra square footage and function. A large picture window fills the room with natural light, while a convenient coat closet provides ample storage. Inside, the cozy living room features hardwood flooring, leading to two bedrooms and a 4-piece bath with an updated vanity. The eat-in kitchen is both practical and bright, offering melamine cabinetry, a double sink, and included fridge and stove. From the back porch, step out into a fully fenced yard complete with a wooden deck and privacy panel, a low-maintenance pet-friendly space, and even a raspberry bush. Garden boxes in the front yard await the green thumb enthusiast. A newer 18’ x 18’ oversized single garage includes a man door that opens directly into the backyard, adding both privacy and convenience. Notable updates include some newer windows, a sewer line replacement with backflow valve (2020), roughed-in plumbing for a basement half bath, a new furnace, updated electrical panel, and shingles on the home (2022). Affordable living awaits! (id:62370)
RE/MAX Crown Real Estate
10 Milford Crescent
Regina, Saskatchewan
Welcome to this perfect starter home nestled in the heart of Glencairn — a family-oriented neighbourhood close to schools, parks, shopping, and all east-end amenities. This home has been lovingly cared for over the years with thoughtful upgrades and meticulous maintenance throughout. Step inside to a bright and inviting living area featuring newer laminate flooring and a large updated picture window that fills the space with natural light. Just off to the side sits the heart of the home — a quaint galley-style kitchen and spacious eat-in dining area. The laminate flooring carries through for a seamless feel, and the kitchen offers just the right amount of sparkle and charm. Down the hall, you’ll find three comfortable bedrooms and a full 4-piece bathroom. Many windows have been updated for energy efficiency and modern appeal. The basement extends your living space with a cozy rec room (perfect as a kids’ play area), a den ideal for a home gym or office, a cold storage room, 3-piece bathroom, and a functional laundry area. Notable features include a high-efficient furnace, central air conditioning, water softener, and even a convenient laundry chute hidden in the upstairs hallway closet. Outside, the backyard is the perfect escape for the family — with plenty of room to play, a patio for relaxing, and a trampoline included for the kids to enjoy. If you’ve been looking for a well-cared-for family home in a friendly east-end community, this Glencairn gem is ready to welcome you home. As per the Seller’s direction, all offers will be presented on 10/17/2025 6:00PM. (id:62370)
RE/MAX Crown Real Estate
109 545 Hassard Close
Saskatoon, Saskatchewan
This Kensington Flats condo features 2 bedrooms, 1.5 bathrooms & 2 parking stalls (1 underground, 1 surface stall). The beautiful finishings throughout feature espresso maple cabinetry in the kitchen and bathrooms (soft close doors and drawers), glass tile backsplash, stainless steel appliances, quartz countertops, moveable island and a great sized living room with a door that leads out onto the balcony. The in-suite laundry features a stackable full size washer and dryer. Great layout with the bedrooms being separated from the main living space and 9’ ceilings throughout. Additional perks include central air conditioning, heated underground parking, amenity spaces in the building, & you'll be in walking distance to all the amenities of Kensington & Blairmore. Convenient condo living! (id:62370)
Boyes Group Realty Inc.
1422 Cameron Street
Regina, Saskatchewan
This extensively renovated character home has been super well maintained & is perfect for a first-time buyer or revenue opportunity. The 2 storey, 3 bedroom home is just ½ block to Albert Community School and just minutes to downtown. The spacious main level features an open concept plan with kitchen, dining area, living room, 2-piece powder room & laundry. The original wood staircase leads to the 2nd level with 3 bedrooms & renovated full bath with double vanity. The large yard has been nicely landscaped and has a single detached garage with electrical and garage door (2019) as well as gated parking area for two additional vehicles. Numerous updates to the property include a kitchen renovation with cabinets, countertops, plumbing fixtures, stainless OTR microwave & gas range; updated powder room, updated flooring on main level, newer interior doors, windows & trim, updated exterior doors, newer shingles, front verandah/decking & high-efficiency furnace (new motor in 2019). Contact sales agents for more information, and to schedule viewing. (id:62370)
Realty Executives Diversified Realty
