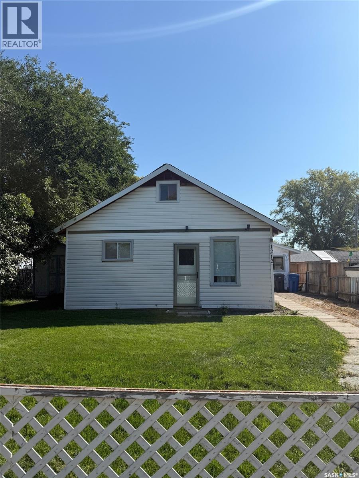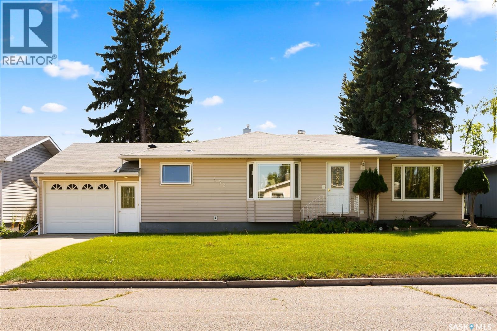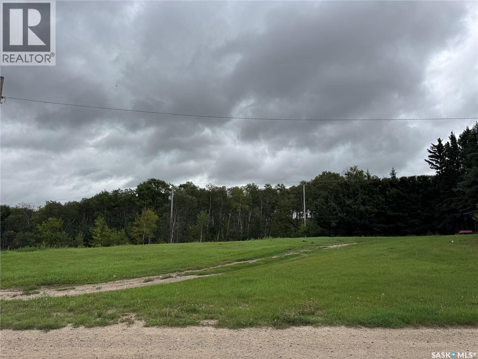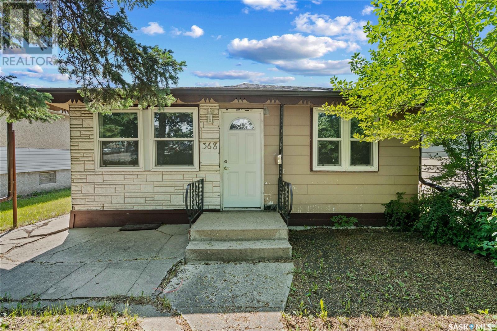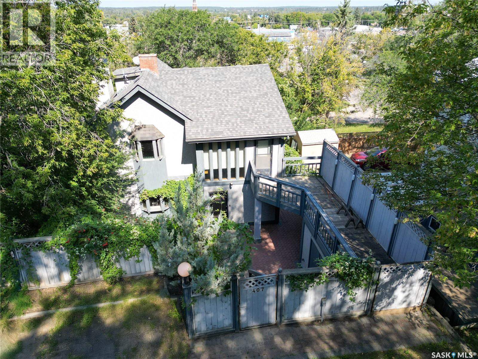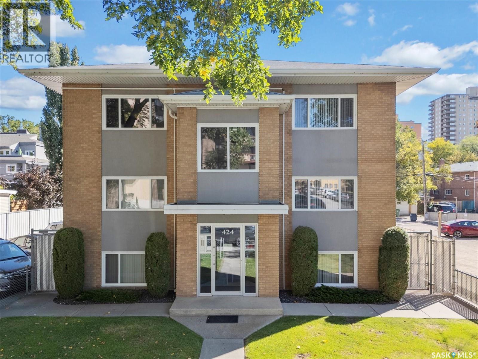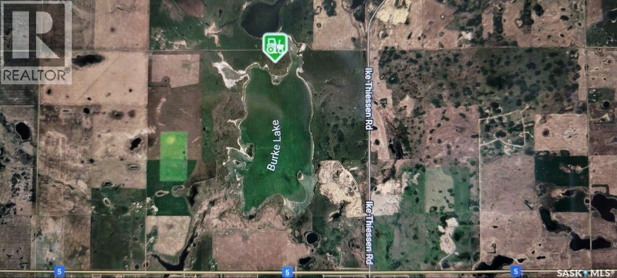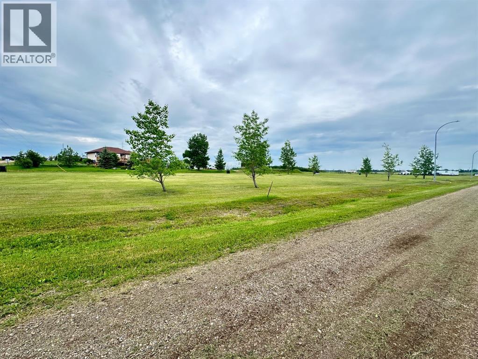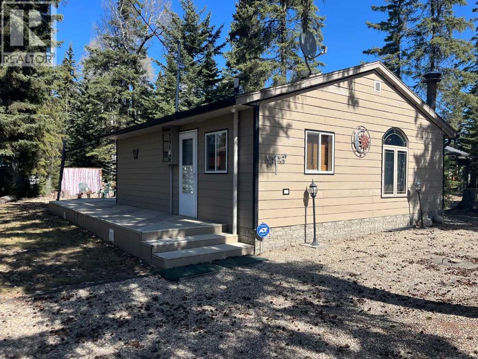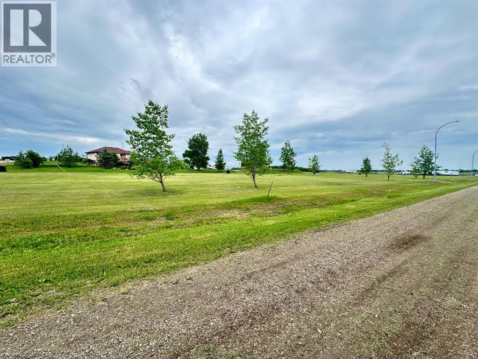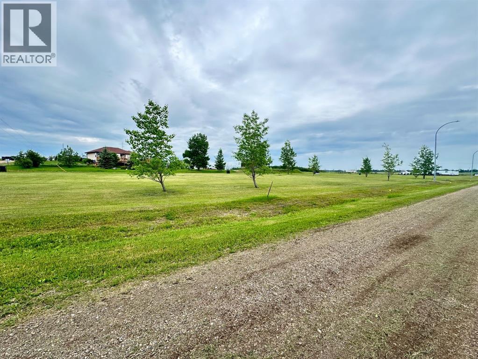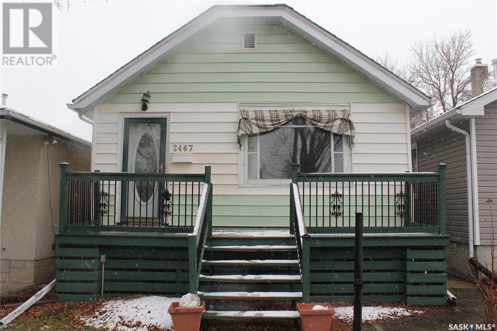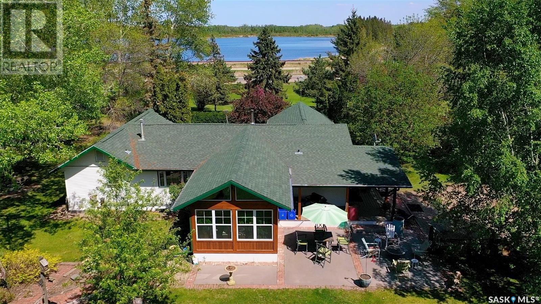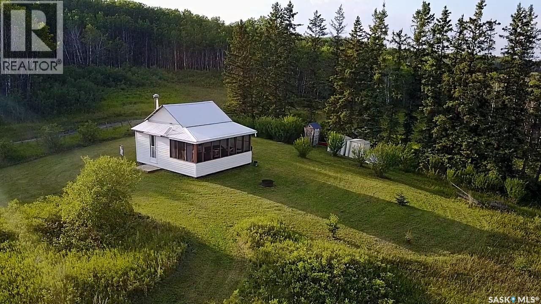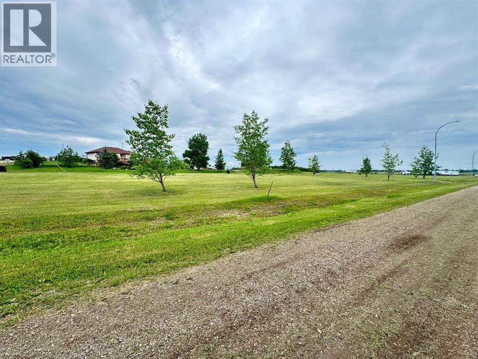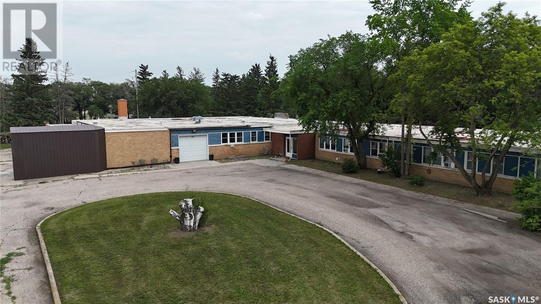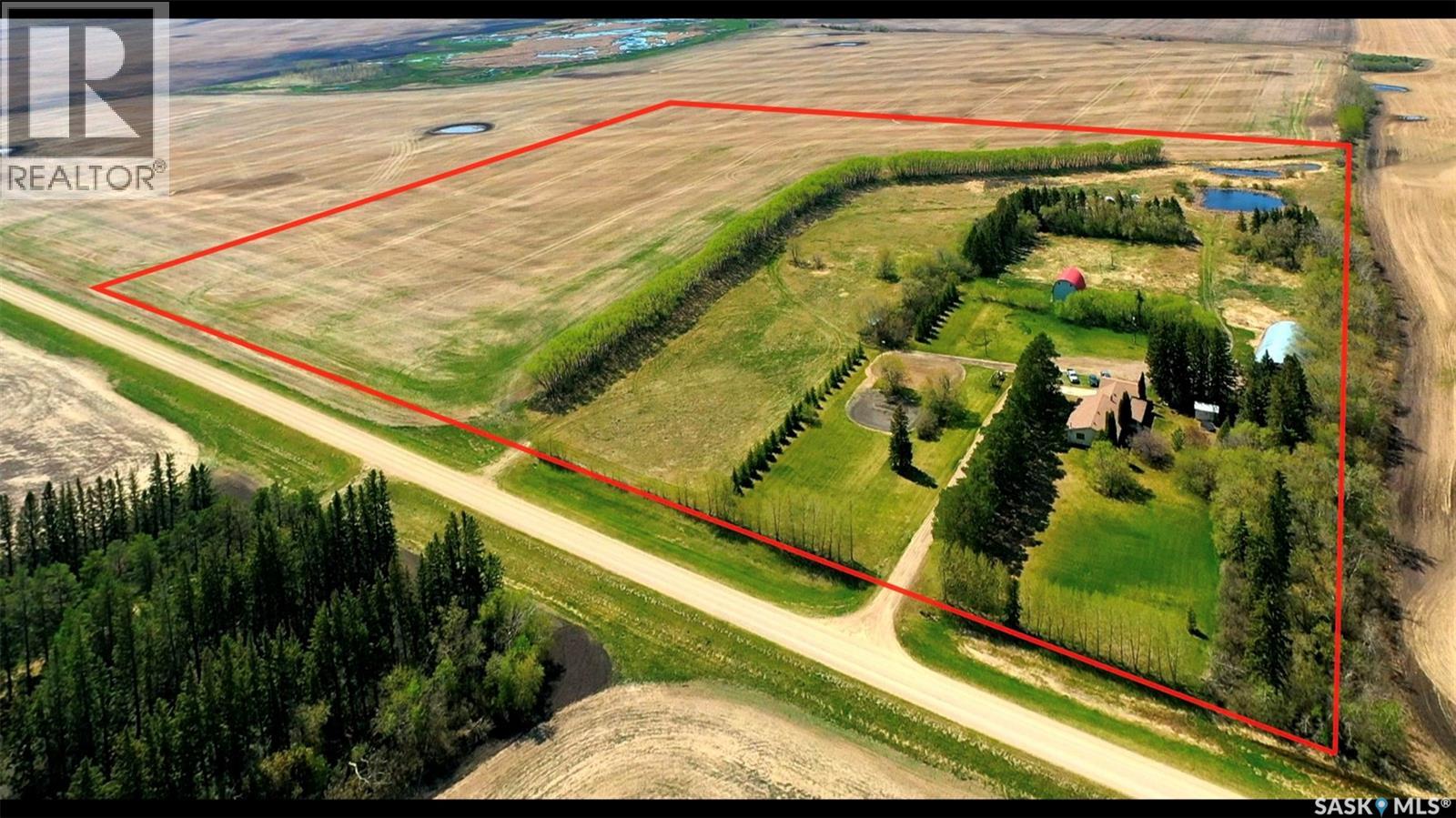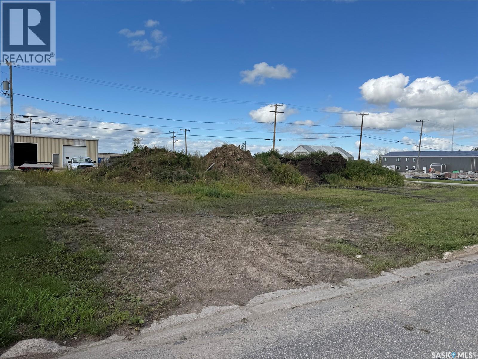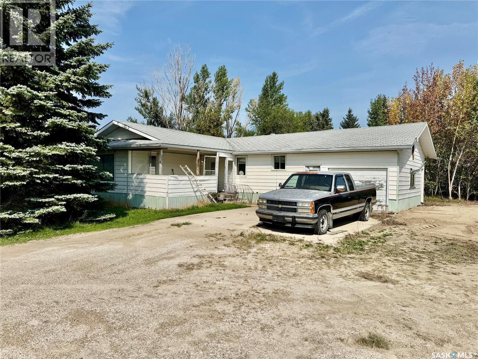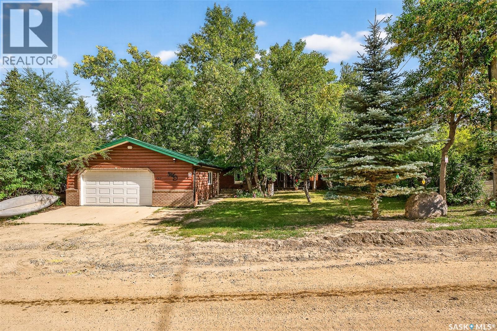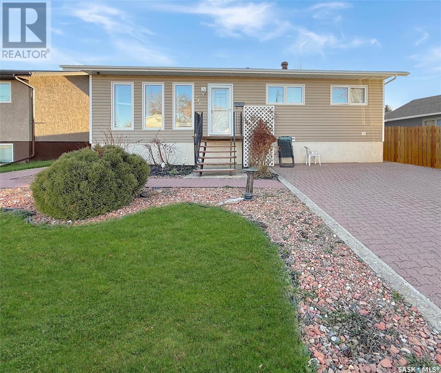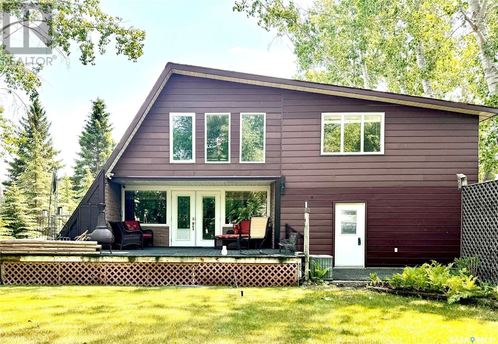1212 108th Street
North Battleford, Saskatchewan
With many recent updates. The vintage charm of this quaint home is ready for new homeowners. With an additional 20x12 shop this is a perfect fit for project enthusiasts. This property offers a fully fenced backyard, a separate storage shed, ample off-street parking, newly updated shingles, and siding. Entering the home, this well-maintained property features an inviting two bedroom, and one bathroom layout, Including laminated floors and updated appliances. Call an agent today to find out more. (id:62370)
RE/MAX Of The Battlefords
433 9th Avenue W
Melville, Saskatchewan
Welcome to 433 9th Avenue W! This 3-bedroom, 2-bath, 1,281 sq/ft bungalow offers plenty of room for you and your family to enjoy. Opening the front door, you are greeted with an open concept floor plan and warm colour scheme. A spacious front living room is anchored by gleaming hardwood flooring, and a cozy gas fireplace. Plenty of light filters through the room making it a bright and welcoming space for family gatherings and quiet evenings. The dining area will draw you to the large bay window where you can curl up and enjoy your morning coffee and there is plenty of room to accommodate a large table for everyone to enjoy delicious meals prepared in the well laid out kitchen. The kitchen has ample cabinetry and loads of counter space for prepping meals. There is a tiled backsplash, under cabinet lighting, a moveable island, vented hood fan plus the appliances are included. You have convenient direct access to the single attached insulated garage off the kitchen. The home’s main floor offers three generous bedrooms two of which have hardwood flooring and a very roomy 4-piece bathroom with a large vanity completes this level. The basement is partially finished and just waiting for you to create the ultimate family retreat. You will appreciate all the storage areas and closets in this home too. Outside the large backyard has room for a garden, and space to park your RV and boat. There is a double car garage in the backyard that is accessible by back lane access. This home is such a pleasure to show. The bedrooms in the pictures are virtually staged. (id:62370)
Exp Realty
368 Rose Street
Regina, Saskatchewan
Located in Highland Park, 368 Rose Street is situated with excellent access to local services and businesses. With the opening on the brand new P3 Elementary School at the end of the block in September, this neighbourhood is sure to take off over the next few years. Directly South is Mother Teresa Middle School and the YWCA Childcare Centre. Across the road to the East is an auto sales lot, but also the Highland Curling Club and a great little splash park. This home is vacant and ready for a first time homeowner to break into the housing market or could be a great revenue property. The large yard has plenty of room for a play structure and garden area and features a detached garage and additional off street parking with paved laneway access. The garage currently has a single overhead door as one half was used as a workshop, but can easily have a second door added again if needed. With two bedrooms and an updated 4 piece bath, this property is ready to welcome its new owners. Please contact your REALTOR® today to schedule your private showing. (id:62370)
RE/MAX Crown Real Estate
407 18th Street W
Prince Albert, Saskatchewan
Step into timeless character with this beautifully maintained 2-storey home built in 1920, offering 1,812 sq/ft of charm and functionality. Featuring 2 bedrooms, 2 bathrooms, and a finished basement, this property is filled with thoughtful details and spacious living areas. The main floor boasts a warm oak galley kitchen, generous natural light from large windows, and a comfortable flow throughout the living and dining spaces. Upstairs, you’ll find two oversized bedrooms, a bonus room with balcony access, a full bath and a hot tub—perfect for relaxation. The finished basement extends your living space with a cozy family room, den, laundry area, and plenty of storage. Outside, the property transforms into a private oasis with its heavily treed yard, multiple patios and walkways, balcony, and full fencing—ideal for entertaining or enjoying your own secluded retreat. Well cared for, this home blends character, comfort, and outdoor living in a one-of-a-kind setting. (id:62370)
Coldwell Banker Signature
424 3rd Avenue
Saskatoon, Saskatchewan
The care and operation of this 11 suite apartment block is a one off. Upgraded - windows , cottage roof system , various suites. Micro managed by the current owner. This immaculate property has 75 foot frontage on a RM5 zoned lot with potential high - rise development. It also contains a 12 car paved parking lot currently leased out. (id:62370)
Barry Chilliak Realty Inc.
Aberdeen/burke Lake Land
Aberdeen Rm No. 373, Saskatchewan
40.96 Acre farm land. Close to Aberdeen. Call for more information. (id:62370)
Royal LePage Varsity
Lot 7, Block 12 2 Street W
Waseca, Saskatchewan
Located in the Village of Waseca, build your brand new home in this quiet little community in a new subdivision. There is a total of 12 lots available in this area, all are very large lots. This one is 68 feet by 120 feet (id:62370)
Exp Realty (Lloyd)
13 Kivimaa Drive
Turtle Lake, Saskatchewan
Cabin available for quick possession. Turtle Lake, Saskatchewan 3 season cabin for sale in the Resort Village of Kivimaa Moonlight Bay. Built in the early 1970s this cabin has lots of recent updates including hardy board siding, windows, pine interior finishes, kitchen cabinetry, water lines and laminate flooring. It sits on a nicely treed low maintenance lot close to the lake. It features an open plan living, kitchen and dining area plus 2 bedrooms and a 3-piece bathroom. The cabin has electric baseboard heat and the wood burning stove is perfect for those cool evenings. The recently updated deck wraps around the side and back of the cabin. It is made from treated lumber and composite decking. There is a storage shed in the backyard which includes a beautifully finished 2nd floor bunkhouse complete with spiral staircase and private deck. Water comes from a bored well. Septic is a holding tank. This cabin is on owned and titled land. Amenities include the beautiful public beach, boat launch, playground and mini golf. Plus the golf course is just a few minutes down the road. Turtle Lake is located about 1 & 1/2 hours from Lloydminster, 2 & 1/2 from Saskatoon, 3 hours from Kindersley and just under 4 hours from Edmonton. Call to view this wonderful holiday retreat (id:62370)
RE/MAX Of Lloydminster
Lot 4, Block 12 2 Street W
Waseca, Saskatchewan
Located in the Village of Waseca, build your brand new home in this quiet little community in a new subdivision. There is a total of 12 lots available in this area, all are very large lots. This one is 68 feet by 120 feet (id:62370)
Exp Realty (Lloyd)
Lot 5, Block 12 2 Street W
Waseca, Saskatchewan
Located in the Village of Waseca, build your brand new home in this quiet little community in a new subdivision. There is a total of 12 lots available in this area, all are very large lots. This one is 68 feet by 120 feet (id:62370)
Exp Realty (Lloyd)
2467 Edgar Street
Regina, Saskatchewan
Nice bungalow in a nice area. Most windows have been replaced and there is an updated Kitchen! The main level has a foyer with tile as you enter and separate door, so winter drafts when guests enter, won't be an issue. As you enter the home you will see a large living room with plenty of natural light and hardwood floors. A section could easily be used for a dining area and accommodate a large table if desired. There are two bedrooms on the main with newly installed carpet and an updated four piece bath. The updated kitchen has plenty of cabinet space with a pantry and room for a table. Heading downstairs there is a porch entry area and room for shoes and jackets. The lower level has a large rec area, two other bedrooms one that is particularly large, a four piece bath and laundry room with new washer and dryer. The exterior has mature landscaping and large deck for entertaining and the back yard is fully fenced. This house is ready to go and has been updated and well maintained and in a great location near Wascana park and schools so make your appointment today to view! (id:62370)
2 Percent Realty Refined Inc.
Lakeside Acres - Rm Of Saltcoats
Saltcoats Rm No. 213, Saskatchewan
If you’re an outdoor enthusiast who dreams of acreage life without sacrificing town conveniences, Lakeside Acres will capture your imagination—and your heart. This one-of-a-kind property is the result of years of thoughtful design, each tree planted, brick laid, and timber chosen with an artist’s eye. The result? A yard that tells a story with every turn, every detail, every lovingly placed stone. What began as a humble prairie home has been transformed into a sprawling bungalow (built in 1998), blending craftsmanship and comfort. Solid wood doors and casings, hand-laid tile, warm hardwood floors, and a natural gas in-floor boiler heating system provide the foundation for a space that is both practical and beautiful. History lovers will appreciate the nods to the past woven throughout: hand-milled doors and transoms salvaged from the old Saltcoats school, original brickwork, vintage light fixtures, and even classic bar stools from nearby heritage schools—each element chosen with purpose and care. The kitchen looks straight out of a country living magazine, featuring a gleaming butcher block island, concrete countertops, stainless appliances, gas range, and a farmhouse sink. The four-season room might just be your favourite spot, with its stamped concrete floors, natural gas fireplace, and panoramic views that invite you to linger a little longer. Step out from the primary bedroom and greet Anderson Lake each morning—a view that never gets old. And then there's the outbuildings: a large cold storage garage, perfect for multiple vehicles or workshop space; a lean-to for all your tools and gear; and the pièce de résistance—an enchanting red “she shed” barn with its own deck, roughed-in in-floor heat, and a cozy finished guest space. Welcome to Lakeside Acres. A home as storied and soulful as you are. (id:62370)
RE/MAX Blue Chip Realty
Bellows Recreation Property
Clayton Rm No. 333, Saskatchewan
Off-Grid Hunting Cabin with Direct Access to Public Land and Trail Networks. Incredible opportunity to own a remote off-grid hunting cabin bordering thousands of acres of crown/public land, offering unparalleled access to quad and snowmobile trails, hunting zones, and forest wilderness. Perfect for avid hunters, outdoor enthusiasts, or anyone seeking true solitude and nature. This cabin is solar-powered (with inverter for lighting), heated by a wood stove and features a screened-in sunroom for relaxing bug-free evenings, main-floor and loft sleeping area, and outdoor fireplace for cozy ambiance. An outhouse bathroom keeps things simple and low-maintenance for off-grid living. This property comes with plates, utensils, and basic kitchen gear, furnitures, BBQ grill for outdoor cooking, lawn mower and tools for basic maintenance and single sit-on kayak for exploring nearby water. Whether you're looking for a hunting basecamp, a quiet nature escape, or a rugged off-grid getaway, this property is ready for your next adventure. Contact Frazer Will today for more information or to book a private showing. (id:62370)
RE/MAX Bridge City Realty
Lot 1, Block 12 2 Street W
Waseca, Saskatchewan
Located in the Village of Waseca, build your brand new home in this quiet little community in a new subdivision. There is a total of 12 lots available in this area, all are very large lots. This one is 68 feet by 120 feet (id:62370)
Exp Realty (Lloyd)
700 Government Road
Davidson, Saskatchewan
700 Government Rd, Davidson, SK – LIVE WORK OPPORTUNITY! Located on Highway 11, about an hour from Saskatoon, Regina, and Moose Jaw. This unique 10,916 sq ft property offers the rare chance to run your own business and LIVE ON-SITE at no additional housing cost. Situated in town on a beautifully landscaped 2.3-acre lot, it is currently used for MONTHLY ROOM RENTALS – 9 rooms in total – plus a bright 1,400 sq ft rental apartment. Rentals generate approx. $7,150/month when fully occupied. The building offers MULTIPLE GUEST SUITES (some with private bathrooms), a central foyer, shared kitchen, and laundry facilities. Wide, polished hallways and an accessible layout make it wheelchair friendly. A standout feature is the 2,600 SQ FT OWNERS RESIDENCES, which includes the large COMMERCIAL KITCHEN and dining room from the old hospital. This space has 2 bedrooms, a den, and 2 bathrooms, plus a bright eat-in kitchen with COMMERCIAL-GRADE APPLIANCES, large island, ample cabinetry, and walk-in pantry. Large windows overlook the park-like yard, and a private back patio is perfect for morning coffee or evening relaxation. The residence could be converted into a restaurant with patio seating in the yard. Additional amenities include: large garage with multiple workshop/storage/office rooms, full lower level with utility and storage rooms, NEW NATURAL GAS BOILER and hot water heating system, and a silicone roof (2021). Zoned C1, the property allows for many uses. Possible rezoning to High Profile Commercial opens more options – motel, restaurant, brewery, storefronts, recreation centre, lounge, car wash, veterinary clinic, garden centre, or tourism-based business. Don’t miss this chance to live and work in the heart of Saskatchewan. Call today to book your private showing! (id:62370)
Royal LePage Varsity
Todoschuk Acreage
Sliding Hills Rm No. 273, Saskatchewan
Located just 6.5 miles south of Verigin, you will find the Todoschuk Acreage. A fantastic parcel of 39.02 acres. The yard has a mature shelter belt, providing you with the privacy you want. The home has just over 2,100sq.ft. of main floor living featuring 4 bedrooms, and 2 bathrooms. The primary bedroom has access to the main 4PC bathroom. Entering the home through the garage places you in the spacious mudroom with immediate access to the laundry room/2PC bathroom. From here is the kitchen and eat in dining room. This dining room has sliding doors to the back 3-season sunroom. Off of the kitchen is the formal dining room. A large living room can be found at the front of the home, with plenty of natural light and a wood burning stove. Outside behind the home, and off of the sunroom is a patio space with a natural gas BBQ and hot tub for your enjoyment. In the yard you will find a 60ft x 100ft quonset, and a barn. Barn tin was done roughly 11yrs ago. Water supply is an 80ft well, with plastic cribbing and a submersible pump; also, spring fed. Sewer is septic and lagoon. The original house was built in 1946, with an addition done in 1978 of just under 1,500sq.ft. At that time a new roof was done. Upgrades include: shingles (roughly 6yrs ago), water heater (2022) and water softener and iron filter (2023). Taxes for 2025 are $1,359. Located in the Kamsack school district. (id:62370)
RE/MAX Blue Chip Realty
107 Railway Avenue S
Middle Lake, Saskatchewan
Welcome to 107 Railway Avenue in the Village of Middle Lake, just a few blocks from Lucien Lake Regional Park! The Village of Middle Lake offers a K-12 School, next to new Multiplex, Bethany Care Home, R/O Water, and adequate business sector. This two bedroom home (third bedroom in the basement- not a legal egress window) has been updated and is move in ready! A spacious front living room with updated window floods this home with natural light. Vinyl plank floors (updated 2015) flow throughout most of the home. The kitchen boasts beautiful Oak Cabinetry, neutral counters, and an eat in kitchen with plenty of room for a large dining table. The main floor of this home offers to well appointed bedrooms, an updated 3pc bath with walk in shower, a powder room off the back entry, plus laundry. The lower level is clean and dry......great for extra storage!! The den/ bedroom is nearly finished....just needs flooring if your family needs extra space. The detached garage (24.0ft x 22.0ft) is a bonus with concrete driveway and walkway up to the back deck. This corner lot offers plenty of yard space to enjoy, mature trees for privacy, and potential for extra parking if needed. Ideal location and within walking distance to all amenities! Upgrades include a new sewer line in 2025, most electrical upgraded in the house 2014, bathroom updated 2012, flooring 2015. living room window 2015-2016, plus much more. This home is in fantastic condition and must be seen to be appreciated! (id:62370)
Century 21 Fusion - Humboldt
306 B Avenue W
Wynyard, Saskatchewan
Prime Commercial Lots – Wynyard, SK !Two commercial lots in a high-visibility location in the vibrant community of Wynyard. Offering 104 feet of frontage and 117 feet of depth, this property is ready for your development vision. Full access to town water, sewer, natural gas, and power ensures convenience and cost savings when building. A Remediation Closure Report is available, providing peace of mind for your investment. Wynyard, with a population of approximately 1,800, is a thriving hub along the Yellowhead Highway (Hwy 16) – just 30 minutes from the BHP Jansen Potash Mine, bringing strong economic activity and growth to the region. Whether you’re looking to establish a new business, expand your operations, or hold as an investment, this location offers unmatched potential in a growing market. Buyer to call Town of Wynyard regarding tax information. Call today to view or for more information! (id:62370)
Century 21 Fusion - Humboldt
332 Norreys Street
Drake, Saskatchewan
Drake, Saskatchewan – Spacious Lot with Great Potential! Located in the welcoming community of Drake, this property sits on an impressive 1.15-acre lot with 360 feet of street frontage, backing onto open town green space for added privacy and room to enjoy. The 1,297 sq. ft. bungalow with an attached garage offers a functional layout and plenty of opportunity to update and make it your own. The main floor includes 2 bedrooms, a 4-piece bath, a generous living room, a large dining area, and convenient main floor laundry. The lower level is partially developed and already plumbed for a 3-piece bath, adding potential living space. Originally built in 1975 with an addition in 1985, the home does require both exterior and interior improvements, giving buyers the chance to create value. Drake is conveniently situated along Hwy #20 South, just 20 minutes to the BHP Jansen and Nutrien Potash mines, and within easy driving distance to surrounding communities. This property is ideal for buyers seeking a large lot, small-town living, and the chance to renovate a home to their own style and needs. Call today to view! (id:62370)
Century 21 Fusion - Humboldt
217 Parkview Road
Marquis Rm No. 191, Saskatchewan
Enjoy year-round living at Buffalo Pound Lake in the quiet Parkview subdivision. This inviting property offers a cozy log cabin feel with modern upgrades, featuring 2 bedrooms and 1 bathroom. The updated kitchen boasts custom-made cabinetry and new appliances, blending rustic charm with contemporary function. Step outside to your composite deck with gazebo, the ideal spot for relaxing or entertaining while taking in the peaceful surroundings. The home sits on a private, mature lot, offering both shade and privacy. A highlight of the property is the garage, perfectly suited for a woodworker or car enthusiast, providing ample workspace and storage. Additional convenience comes with city water service, ensuring worry-free living. Whether you’re searching for a full-time residence or a year-round retreat, this property delivers the perfect combination of comfort, character, and lakeside living. (id:62370)
Realty Executives Mj
246 5th Avenue Se
Swift Current, Saskatchewan
This exquisite 1,200 sq. ft. updated bungalow is a true gem situated in a desirable neighborhood. This home features 3 beds, 3 baths showcasing a blend of modern updates and classic charm. The highlight of the property is undoubtedly the newly renovated white kitchen, equipped with soft-closing cabinetry, a stylish tile backsplash, a generous island, and a walk-in pantry, perfect for culinary enthusiasts. The main floor has been thoughtfully reconfigured to accommodate a large master bedroom, complete with a walk-in closet and a luxurious four-piece ensuite bathroom. Adjoining the kitchen is an expansive sunroom that overlooks the oversized yard, providing an ideal space for relaxation and entertainment. This property is equipped with a central air conditioning system installed in 2018, paired with a high-efficiency furnace from 2011 that includes an air exchanger, and a new water heater set to be installed in 2025. The main floor features PVC windows installed in 2012, coinciding with the addition of vinyl siding, while the roof shingles for both the house and the 26x30 heated garage were replaced in 2016. Further enhancing the home's appeal, this 1982-built residence includes main floor laundry, a water softener, central vacuum system, and underground sprinklers. The outdoor space is just as impressive as the interior. Transition seamlessly from the enclosed sunroom to a covered deck featuring a natural gas barbeque hookup. The front yard boasts meticulous landscaping, complemented by a double-wide, double-deep, stone-paved driveway, enhancing the property's curb appeal. This home offers a perfect blend of comfort, style, and functionality—an opportunity not to be missed. (id:62370)
RE/MAX Of Swift Current
118 Sargent Crescent
Maple Bush Rm No. 224, Saskatchewan
Welcome to this 4 season cabin/home located in Palliser Regional Park. This park was voted best regional park in Saskatchewan for 2024. Located in the park is an amazing golf course, swimming pool, beach, concession, all within walking distance from the cabin. Marina is also close at hand for launching your water toys. This beautiful home is located in the upper loop of the park and comes as a complete turn key property, meaning all you need to bring is groceries and your clothes. It is available with a very quick possession date to get you into your new cabin with plenty of summer days to enjoy. When you enter into this home you will look up to the beautiful open concept living both on the main level and upstairs, which will make entertaining a breeze. Upper level includes a kitchen, dining, living room, bonus room, and primary bedroom with ensuite. It also has a small breakfast deck to enjoy early morning coffee as the sun is rising. Lower level contains another family room, two bedrooms and a bathroom. From the bathroom is an entrance into the garage with laundry facilities. Enjoy the privacy on the lower level back deck, with views of mature trees and well manicured garden area. The attached garage will secure your lake toys, or vehicle when not in use, and if you still need more room there is another small shed outdoors and covered shelter. Lease fee of $1900 has been paid for 2025, current expiry of lease is Mar 31, 2050. Lease documents available upon request, buyer to review prior to offer. (id:62370)
Exp Realty
